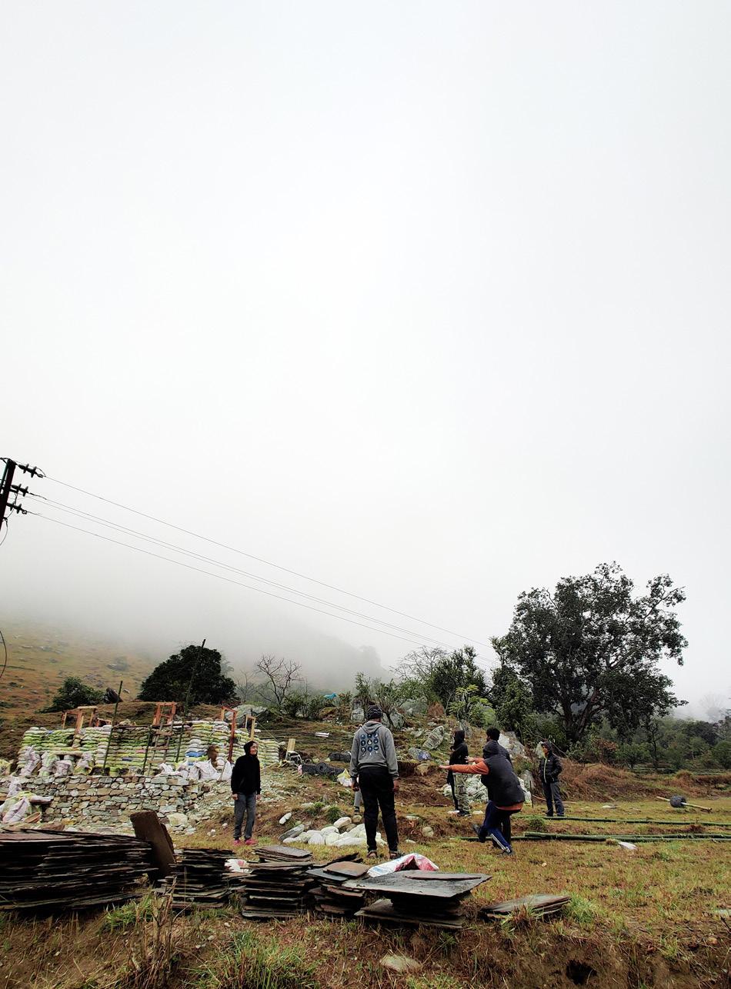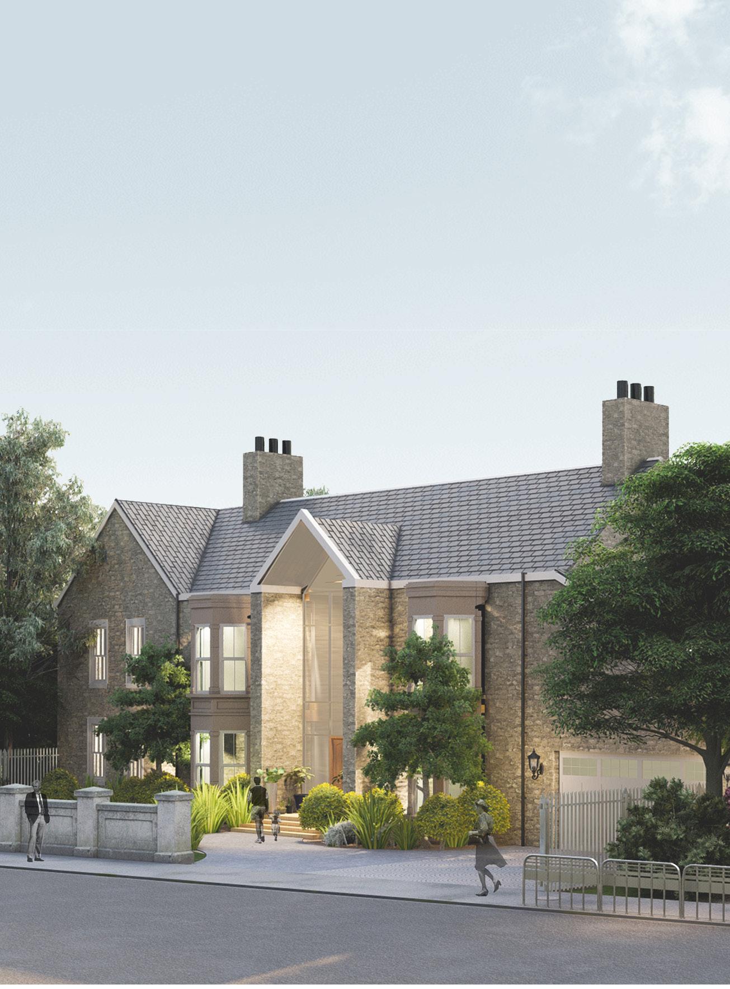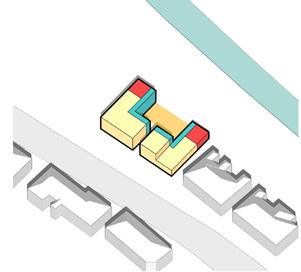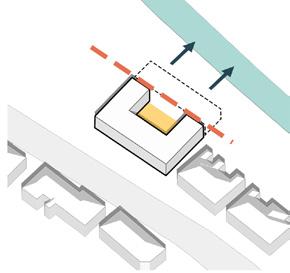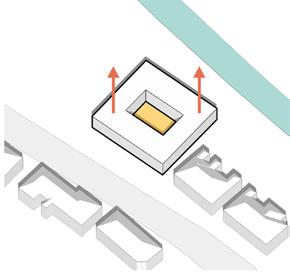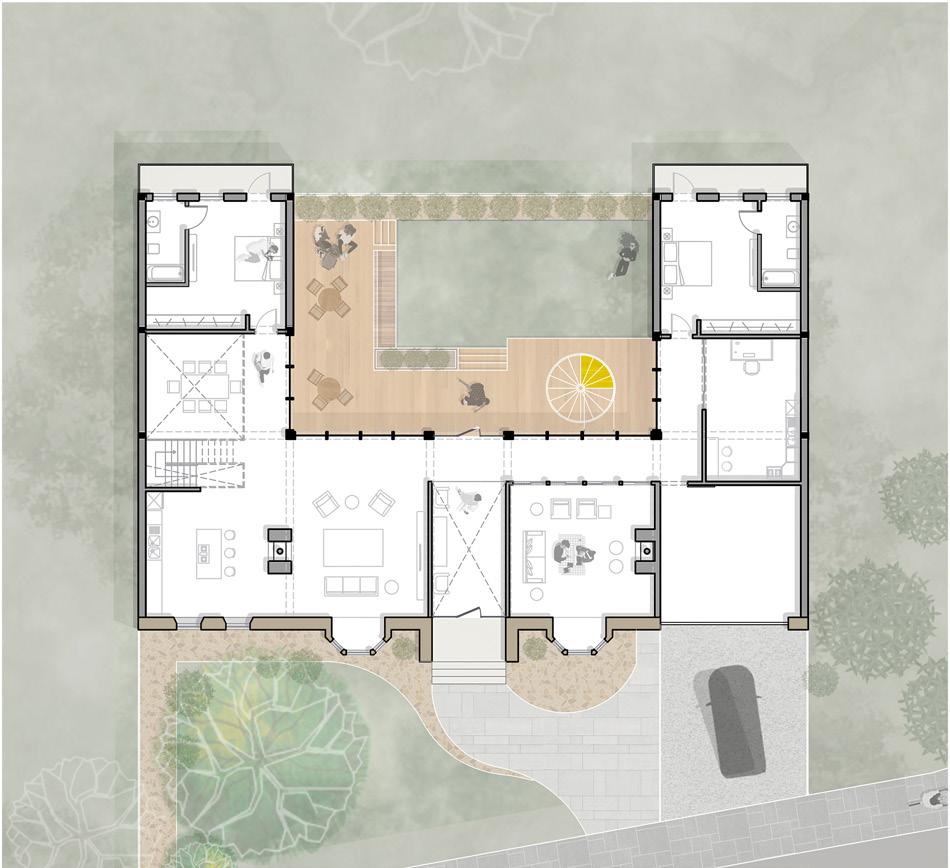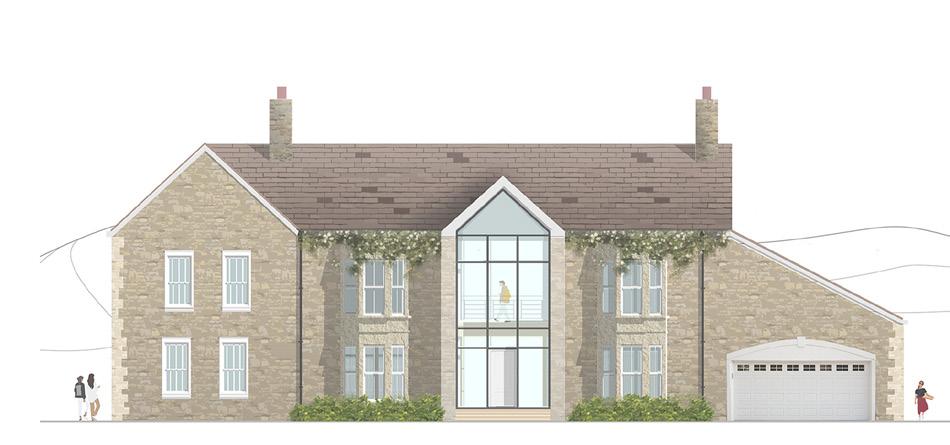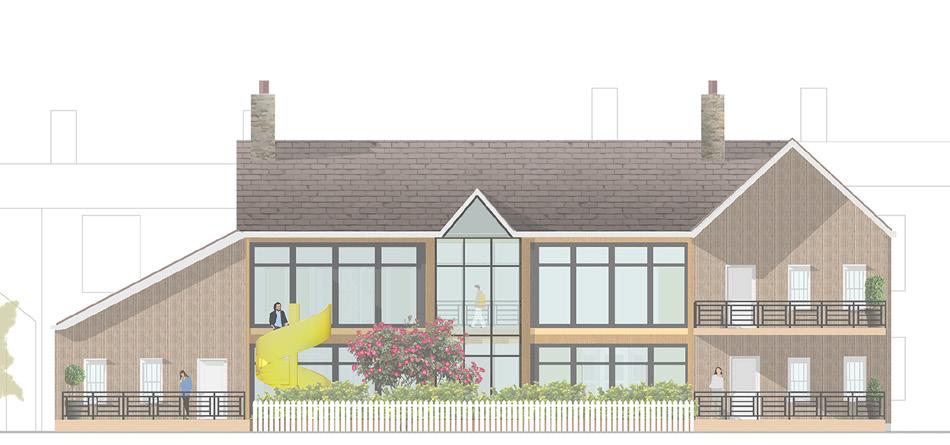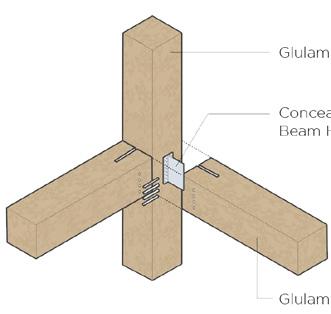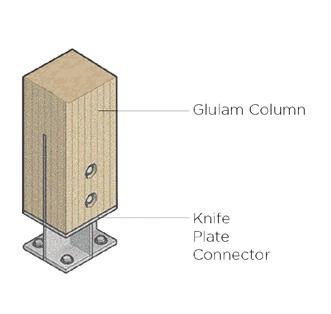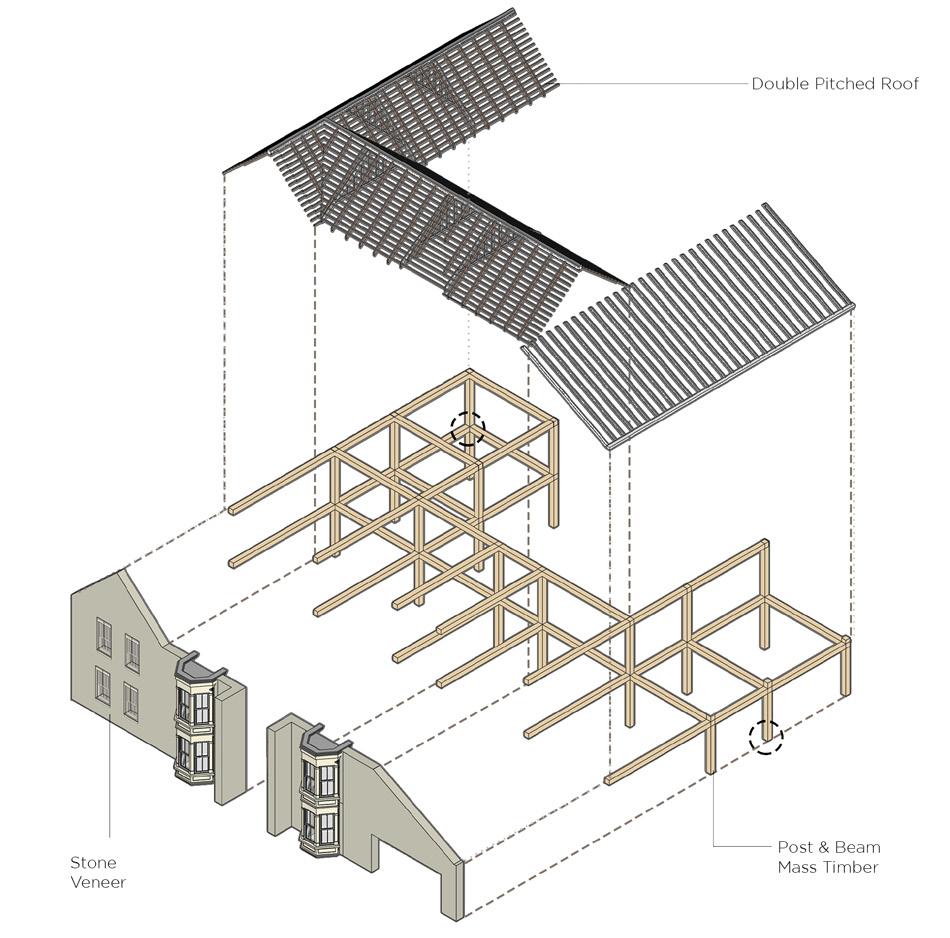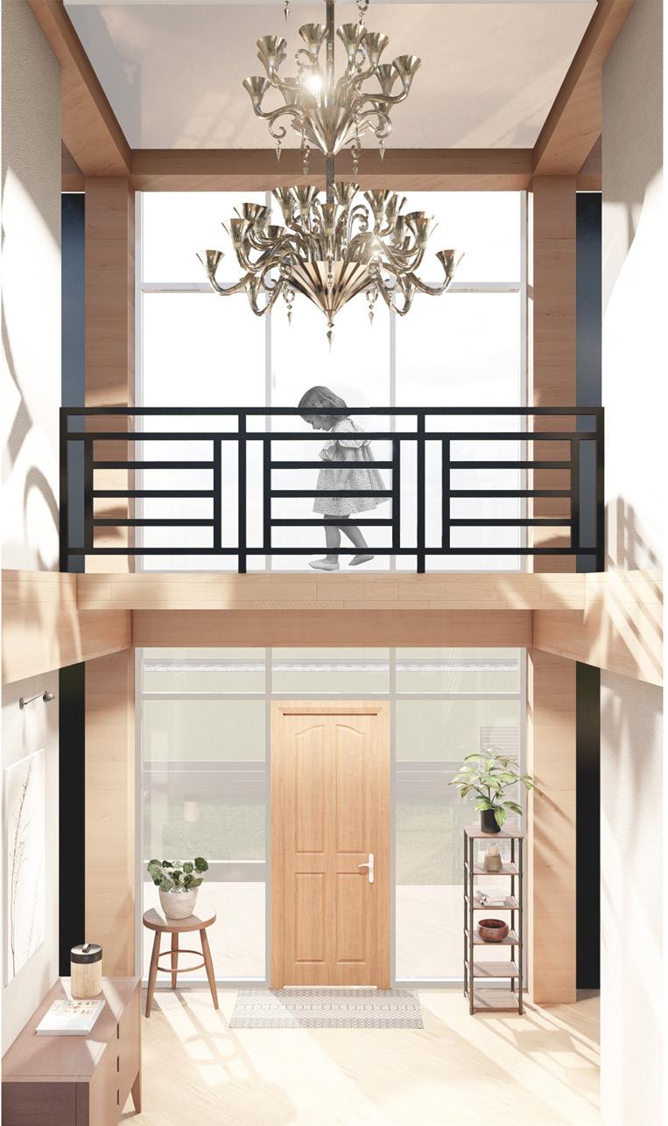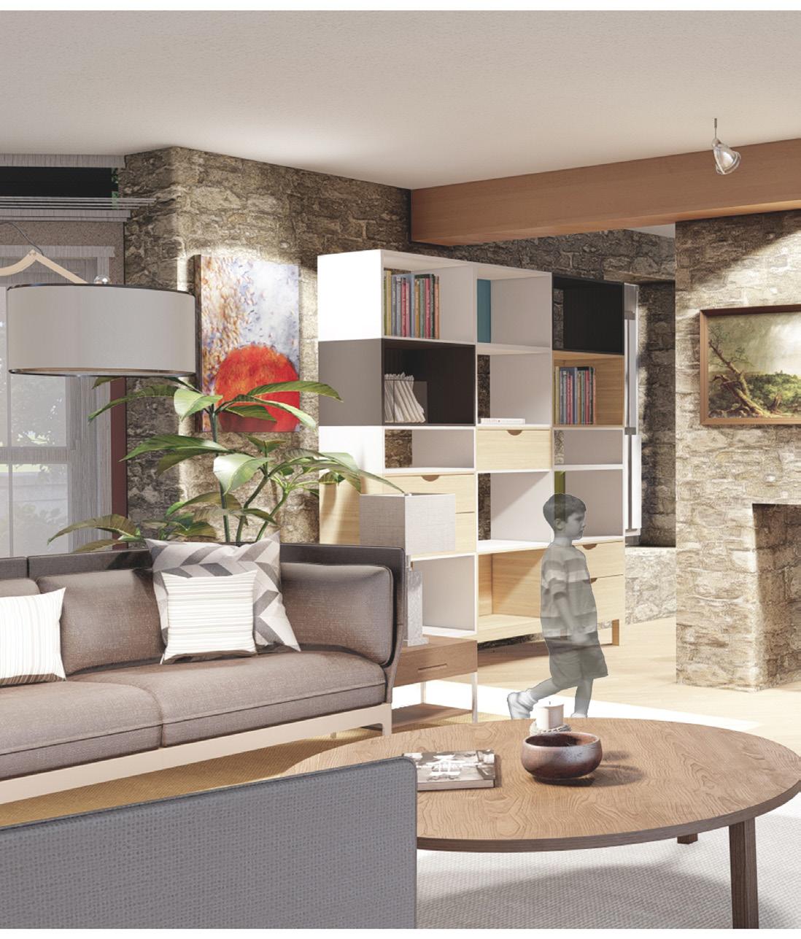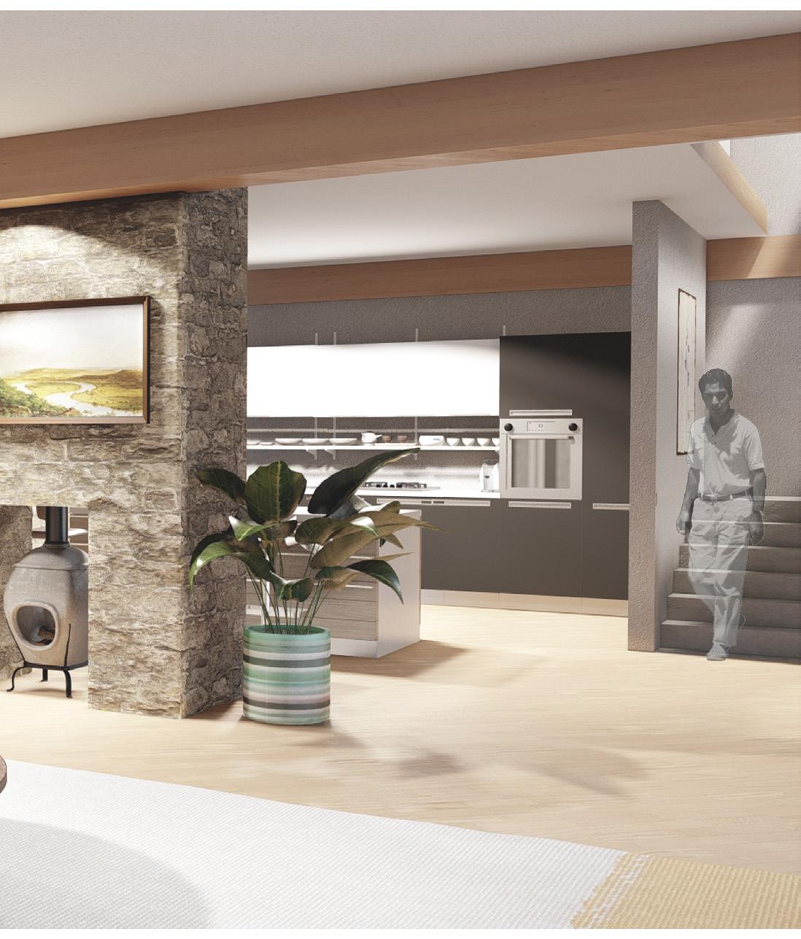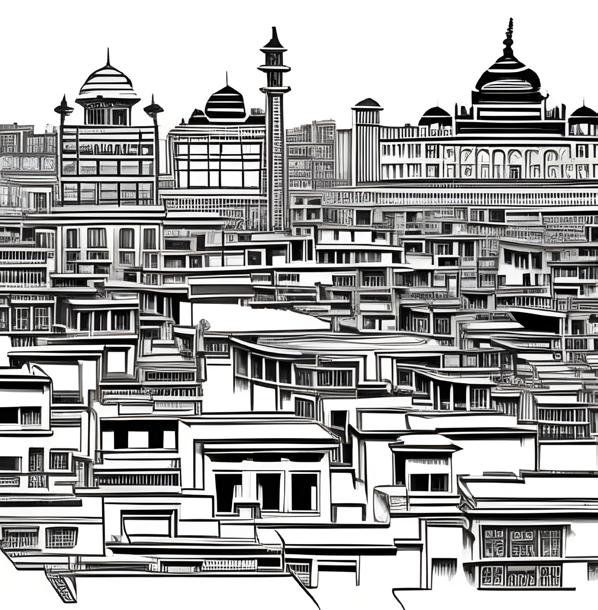
March Part 2 Samyak Jain
Manchester, Uk
j.samyak@outlook.com +44-7825505175
Education
M.Arch Manchester School of Architecture, Manchester
B.Arch School of Planning & Architecture, New Delhi
High School Birla Vida Niketan, New Delhi
Experience
Lirio Lopez Consultants, New Delhi

Junior Designer
Building in the Mountains Workshop, Uttarakhand
Construction
Auroservice, Auroville
Junior Architect
Oculus Light Studio, Los Angeles
Junior Lighting Designer
2021-23
2014-19
2011-14
Awards/Recognitions
Masters Thesis selected for Jicwood Prize 2023
Archstorming 2022 Competition: A Learning Center in Mozambique Cleared 3rd Round of Selection
VRN 2022: Encounters with the Urban Night, Estonia Dissertation research Selected & Presented at conference
EMRG 2020: Festival of Light, New Delhi Entry selected for Installation
Skills
autocad/revit
sketchup/rhino
lumion/v-ray
photoshop/indesign/illustrator
dialux/agi32
Languages
Hindi (Native)
English (IELTS 7.5)
French (Diploma A2)
A Second Life
Adaptive Reuse (New Delhi, India)
Individual Work Masters Thesis’23
Following India’s independence in 1947, architecture played a crucial role in showcasing a progressive India by constructing modern cultural and educational buildings. Unfortunately, in recent times, these historically significant structures have fallen victim to political decisions, resulting in their reckless demolition.
This project focuses on a specific case study, the Hall of Nations in New Delhi, and proposes a solution based on the principles of adaptive reuse that safeguards the preservation of an architectural heritage while simultaneously maintaining its significance in the modern urban fabric. The project proposes to convert these exhbition pavillions into a museum for architecture showcasing works from the post-colonial era.

The new intervention is deliberately placed at a distance from the existing halls, creating a contrast and enabling visitors to simultaneously appreciate both layers of architecture.

A two storey exhibit is situated as a free standing brick structure in the large open hall. A ‘floating’ ramp around the structure provides views and access for the visitors.
The organic brick ‘connection’ between the Halls is a form of parisitic architecture, creating contrast between the geometric exsiting and the dynamic new.

Brutalist Architecture

Bold & aggresive expressionism
Geometric Shapes
Primary shapes informed design





Monumentality
Engendering a sense of awe
Indigenous Materials
Use of brick & concrete
Response to Microclimate
Open plan spaces
Critical Regionalism
Rooted in traditional vocabulary









Brick parapet
Arched circular opening
Model & Sculpture exhibition
Triangular Brick Jaali
Brick tile
Cement Mortar
RCC Slab
Groin Vaulted Arch

Vaulted Display Gallery
Brick Masonry Wall
Brick Tile
Cement Mortar
RCC Slab
Crushed Rock
Rammed Earth
Concrete Footing
Wall Section

Brick tile flooring
Cement mortar
Waffle Slab
Brick Wall
Brick tile flooring
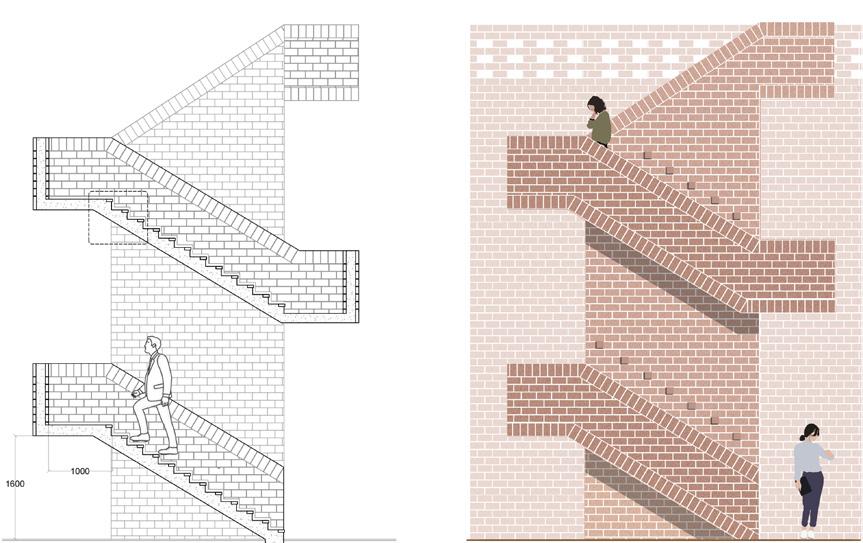

Cement mortar
Concrete Slab
Crushed rock
Rammed earth
Perspectives “a cultural journey”




02
Continuing the Meadow
Adaptive Reuse (Monyash,UK)
Individual Work Masters Project’22
Drawing from my hands-on experience in a vernacular construction project, specifically earthbag construction, as well as six months of sustainable research, I was inspired to explore a similar concept for repurposing a barn within the village context of Monyash.
Situated within the conservation zone of the Peak District, the site is very auspicious and asks for a building that is deeply rooted in its cultural and physical context. The idea was to inculcate natural materials found around Monyash and apply them using contemporary tectonics. A lush meadow behind the barn was the inspiration for the concept of continuing the meadow with the idea of making the barn a seamless part of the landscape.



Existing Barn
Public Axis Intervention



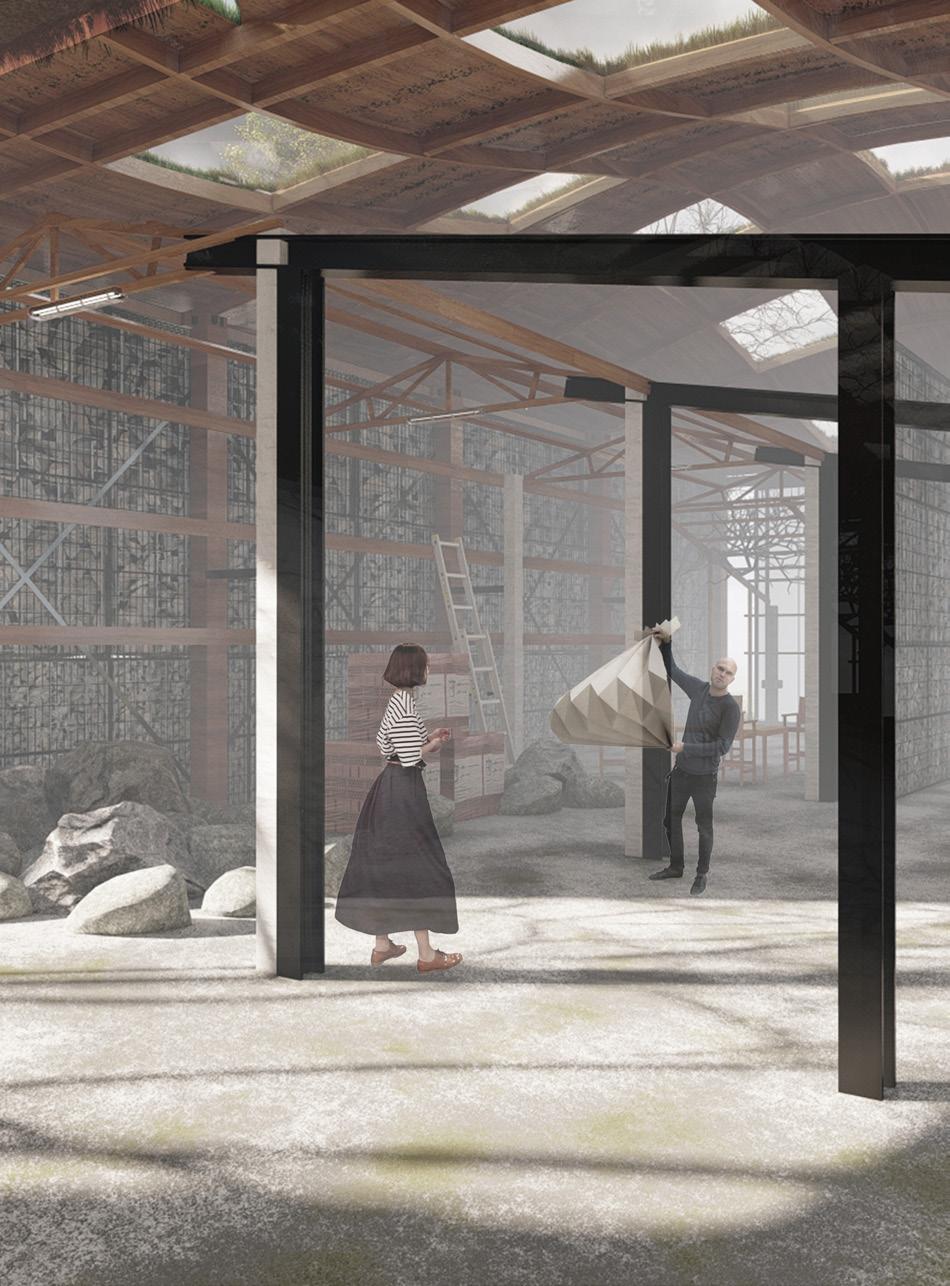
Wall section

Vegetation barrier
Vegetation substrate
Root barrier
Drainage layer
Waterproof membrane
Drainage gutter
I-Beam
Glulam beam
Metal plate
Insulation Panel
Glulam post
Gabion basket
Gabion basket
Glulam post
Knife plate connector
Anchor bolts
Concrete footing


Three Trees
Learning Center for Girls (Chivonguene, Mozambique) Worked in a group of 2 Archstorming Competition Selection’22
Around 94% of girls in Mozambique enroll in primary school, but despite this high number, only 11% of girls continue to study in secondary schools. To accomplish that mission, Kurandza, a NGO, are building a new learning center where girls can feel safe and comfortable, a place where they can learn, play, run and discover.
The learning centre aims to provide a safe and an enclosed environment for girls where they can freely express their thoughts, aspirations and desires as well as explore their individual identities. The design intends to explore this idea by creating a communal courtyard centered around three trees with inward looking spaces. This courtyard aims to act as the secure space for the girls of Chivonguene, a space for them to play, learn and grow. Furthermore, the design explores dynamism and playfulness by introducing colourful windows, organic brickwork and punctured walls.




Central courtyard creates a cooler microclimate
Exploded Axonometric “vernacular construction with active strategies”



Professional Work
Lighting, landscaping & details
Individual works as a Junior Designer
During my tenure at Lirio Lopez Consultants, I successfully managed and designed lighting and landscaping solutions for over 10 projects within a span of less than 2 years. These projects encompassed a diverse range of scales, including residential properties, hotels, and even an indoor arena.
I am well-versed in dealing with clients and vendors, attending site analysis meetings and performing efficiently at a professional level. The following collection showcases a selection of my individual works completed during my time at the firm.






