Redefined Living Vibrant Location
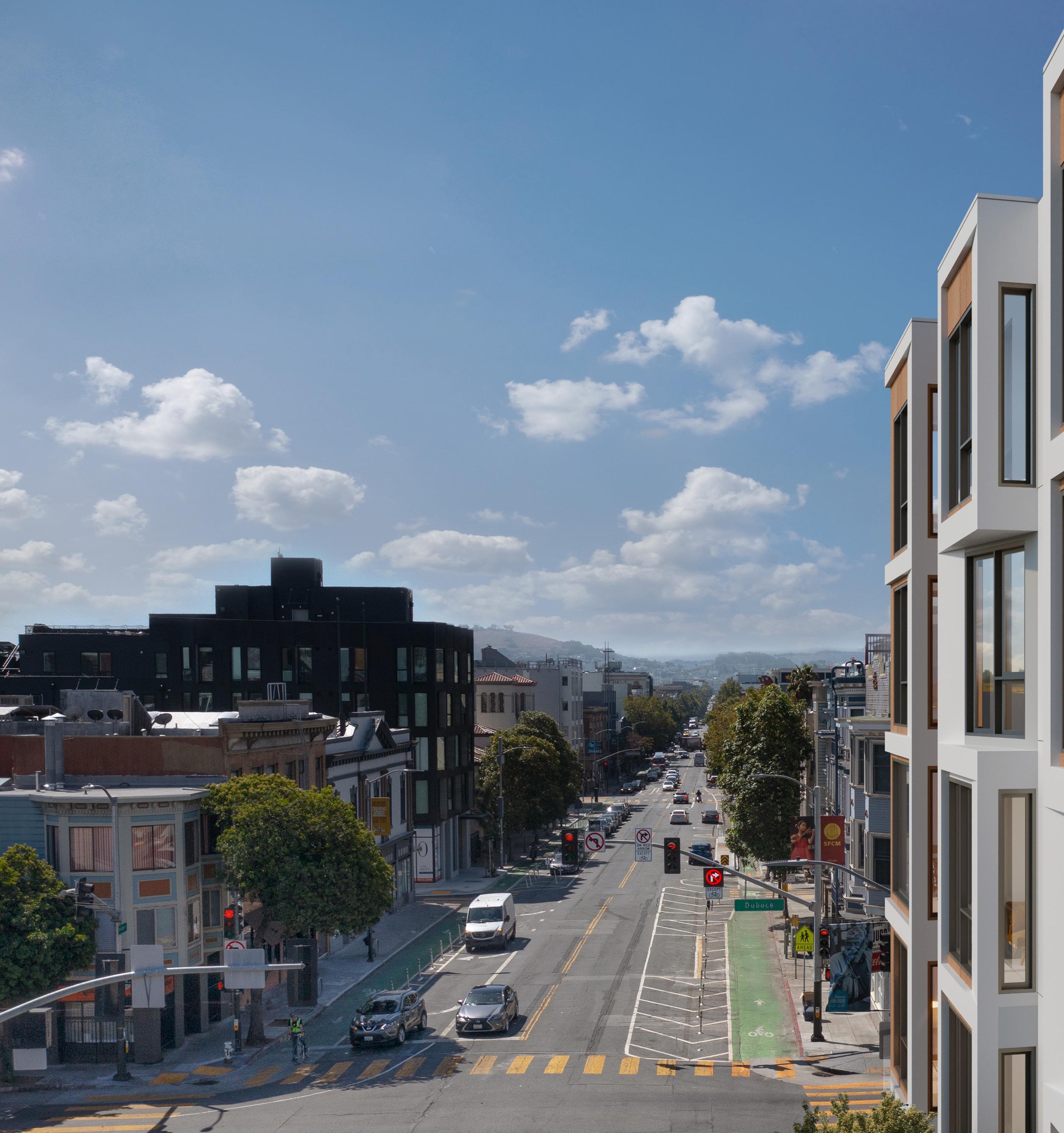

198ValenciaSF.com
Redefined Living | Vibrant Location
198 Valencia brings an innovative design to the doorstep of the Mission. This uniquely crafted building blends an effortless flow of living spaces and rich textures with the opportunities that lie steps from its front door in this vibrant neighborhood.
198 Valencia brings an innovative new condominium design to the doorstep of the Mission. This uniquely crafted building blends an effortless flow of living spaces and rich textures with the opportunities that lie steps from its front door in this vibrant neighborhood.

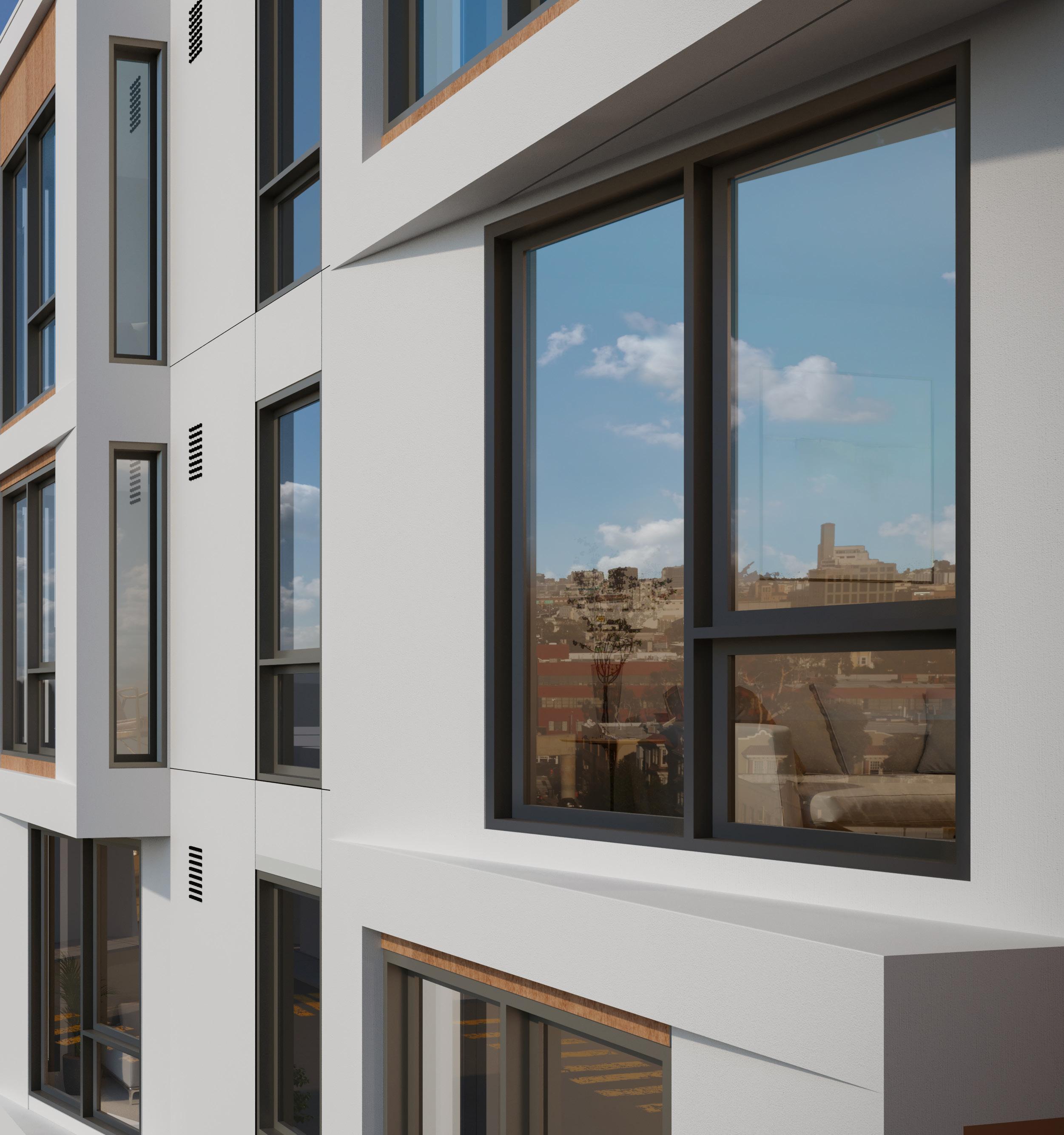
5
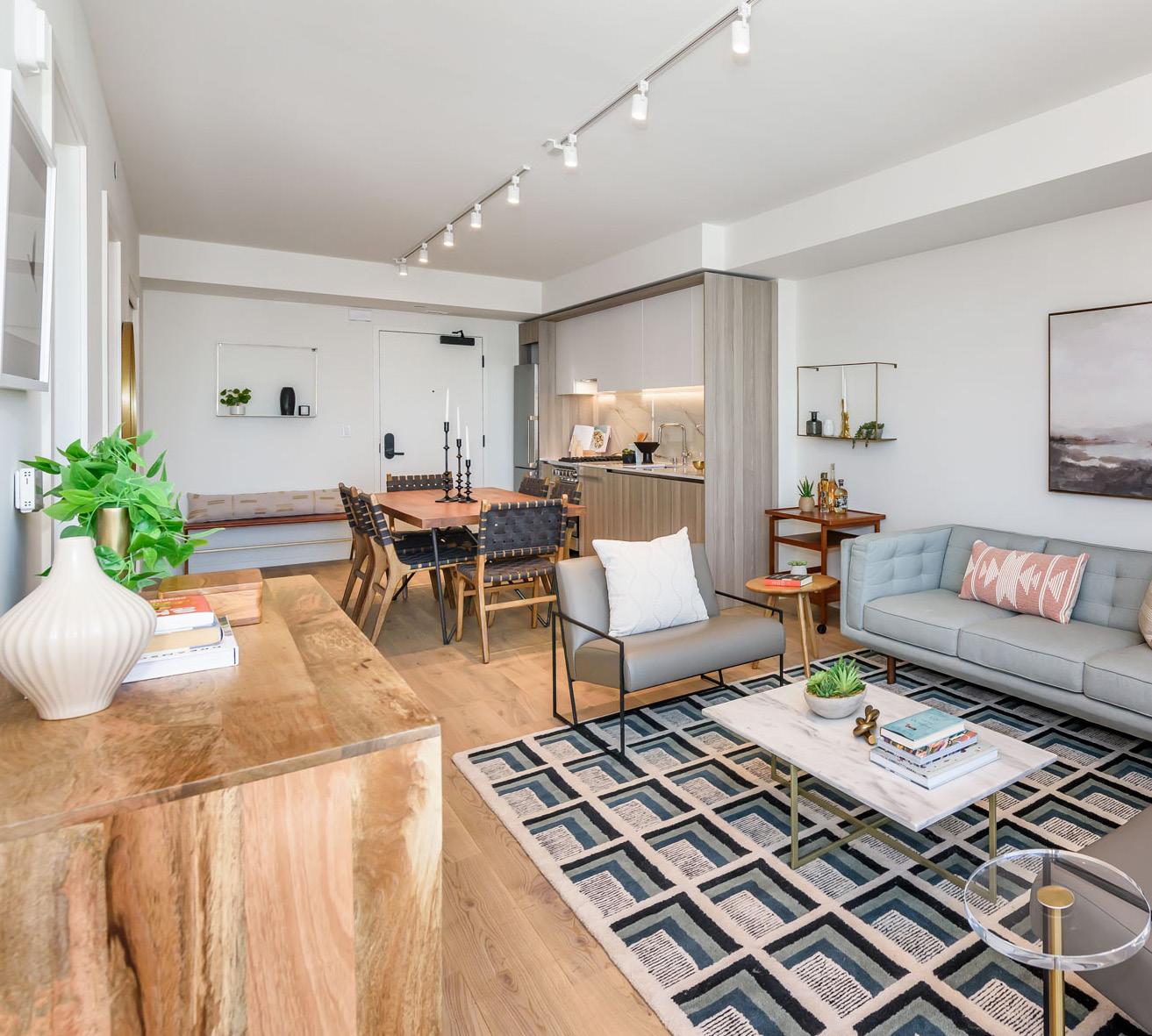
198ValenciaSF.com
•

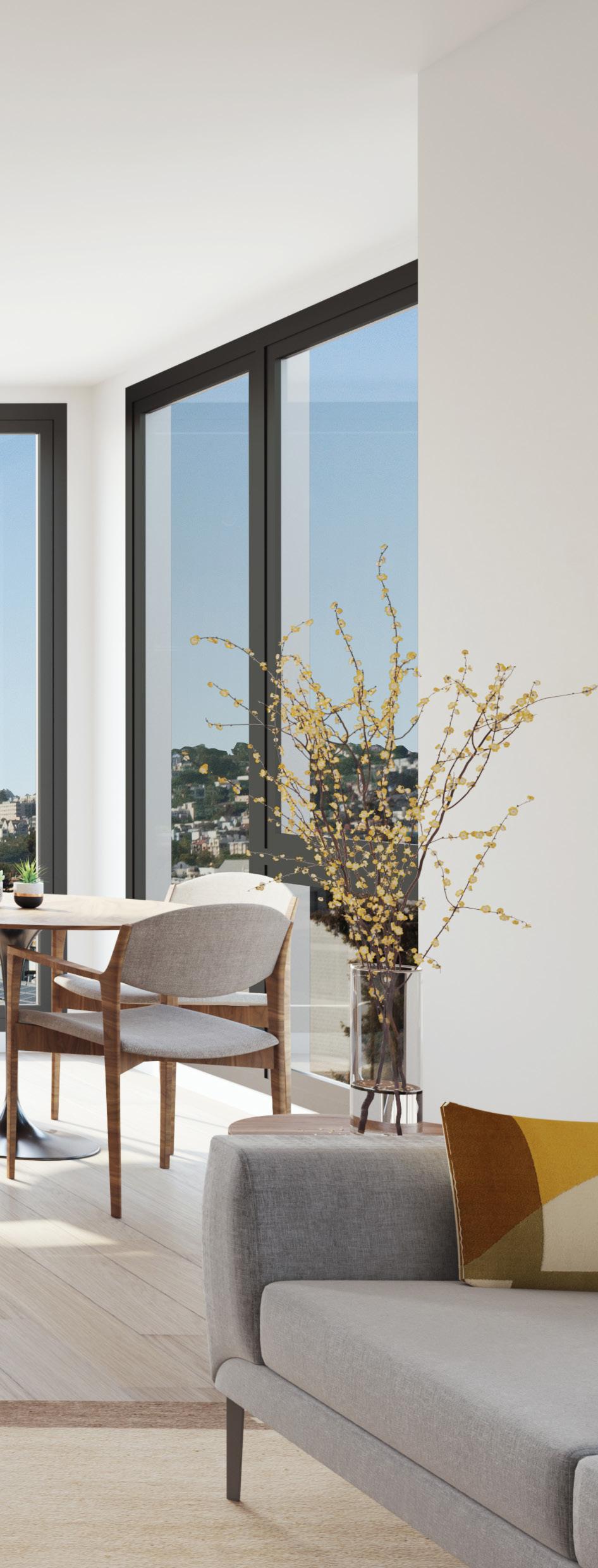
7 Redefined Living | Vibrant Location
Details
Residences Inside, you’ll find studios, one-, two, and three-bedroom units ranging in size from 450 to 1,280 square feet, delivering open flow with myriad possibilities. Each unit also gains a 360º city-view atop a shared rooftop terrace complete with gourmet outdoor kitchen. Residence
Spacious Open Floor Plan
Abundance of Natural Light
Floor-to-Ceiling Windows
White Oak Wood Flooring
European Custom Kitchen w/ Upgraded Backsplash
Stainless Steel Refrigerator
Glass Tub Enclosure
Low $548.08 HOA Dues Schedule a Tour
•
•
•
•
•
•
•
Effortless Flow Crafted Comfort
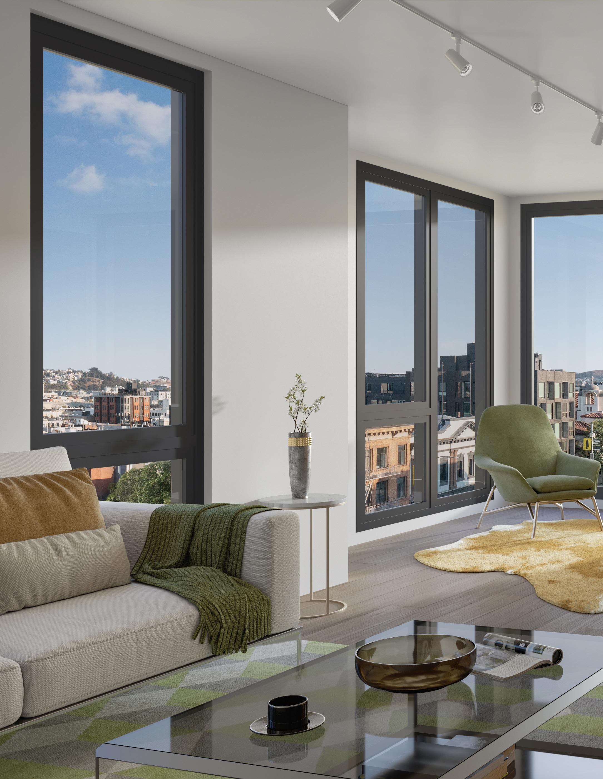
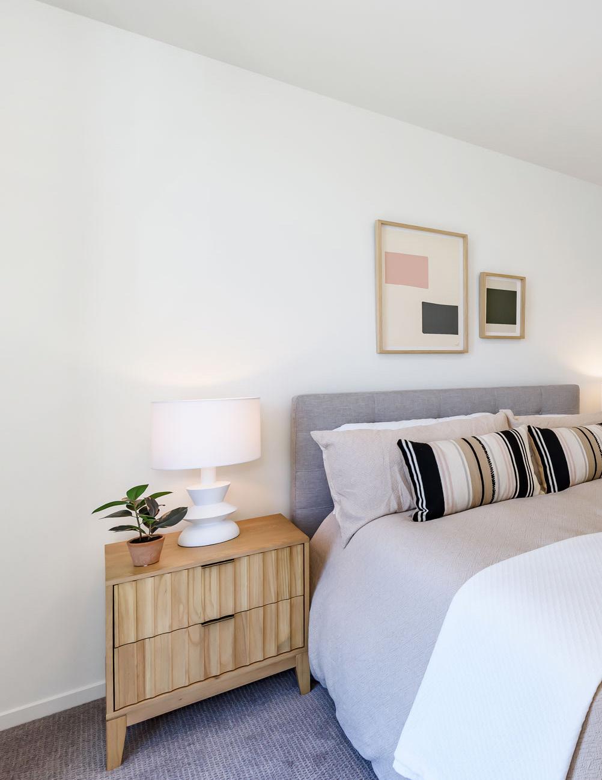
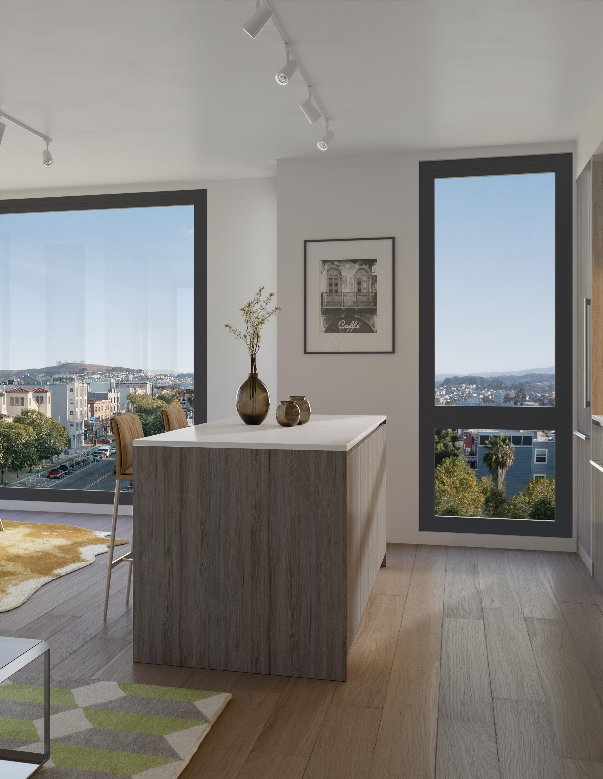
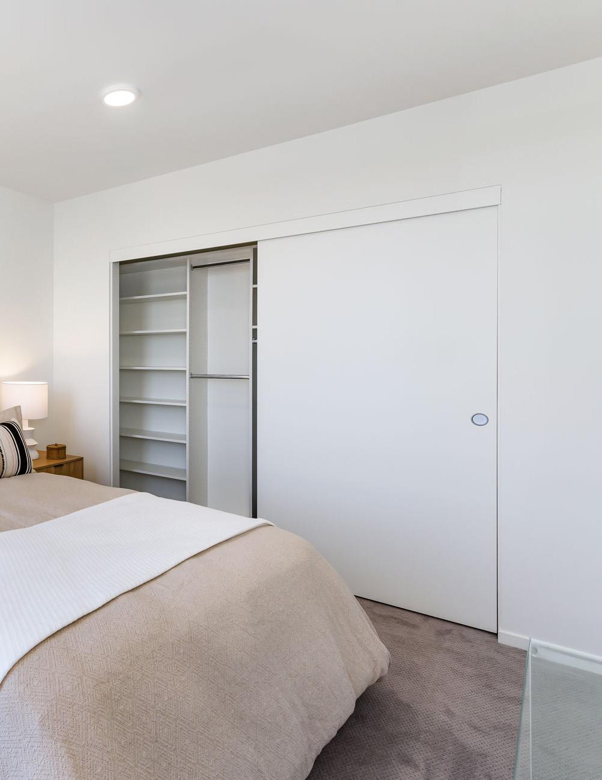
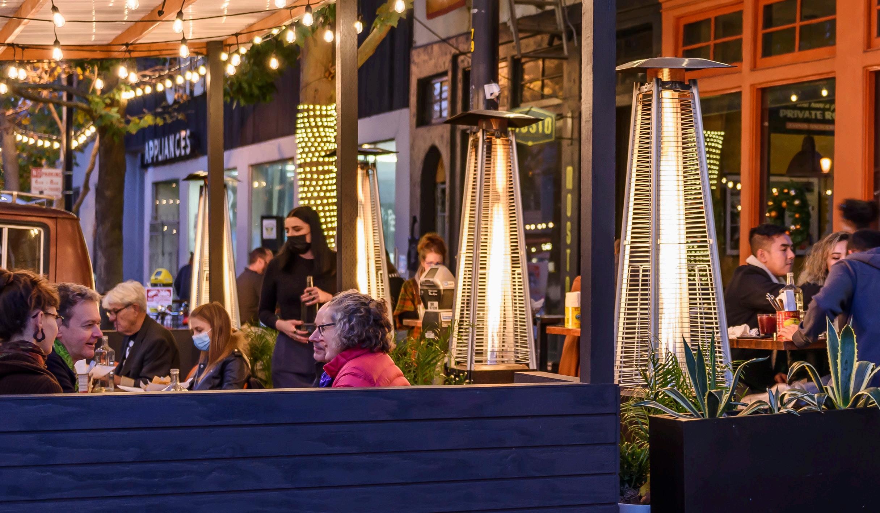


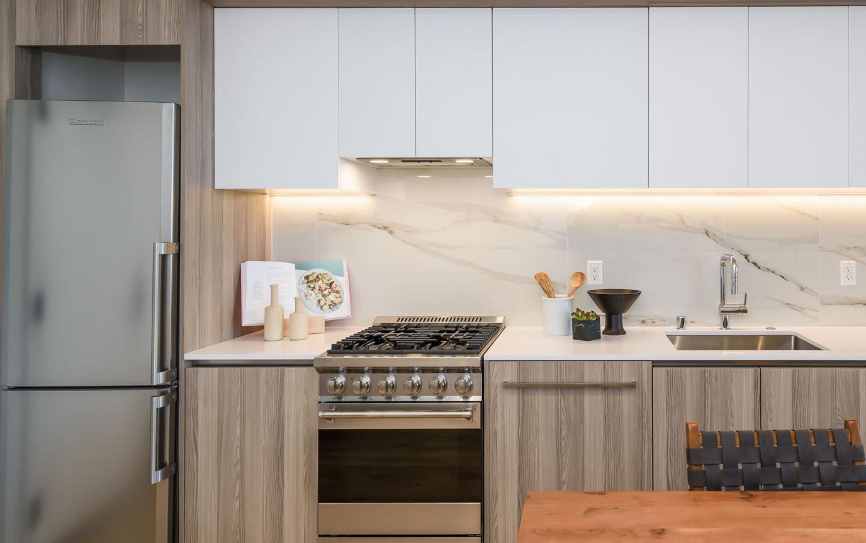
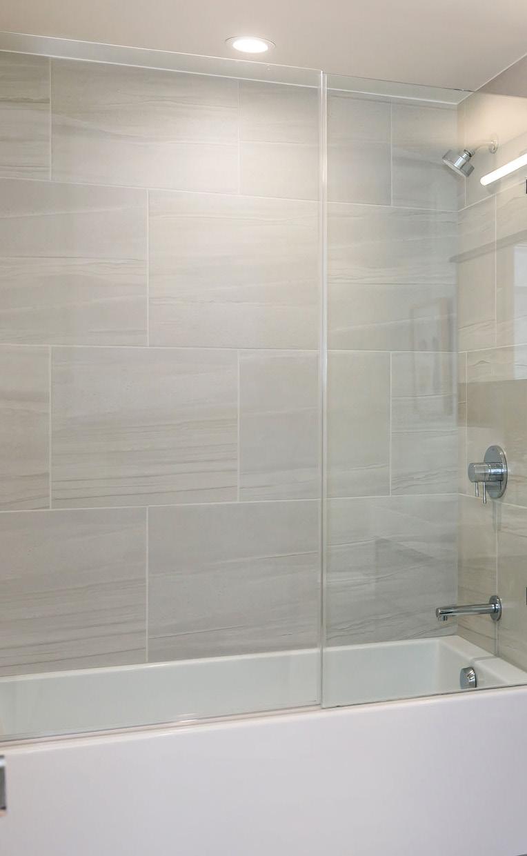
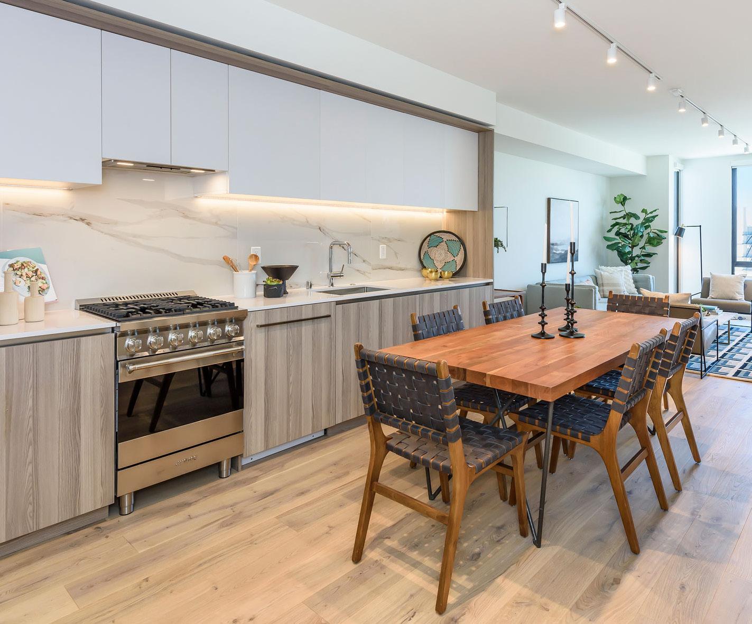
198ValenciaSF.com
Come home to this spacious 1-bedroom in the Valencia Corridor. Enjoy a gourmet kitchen and a spacious living area complete with floor to ceiling windows.

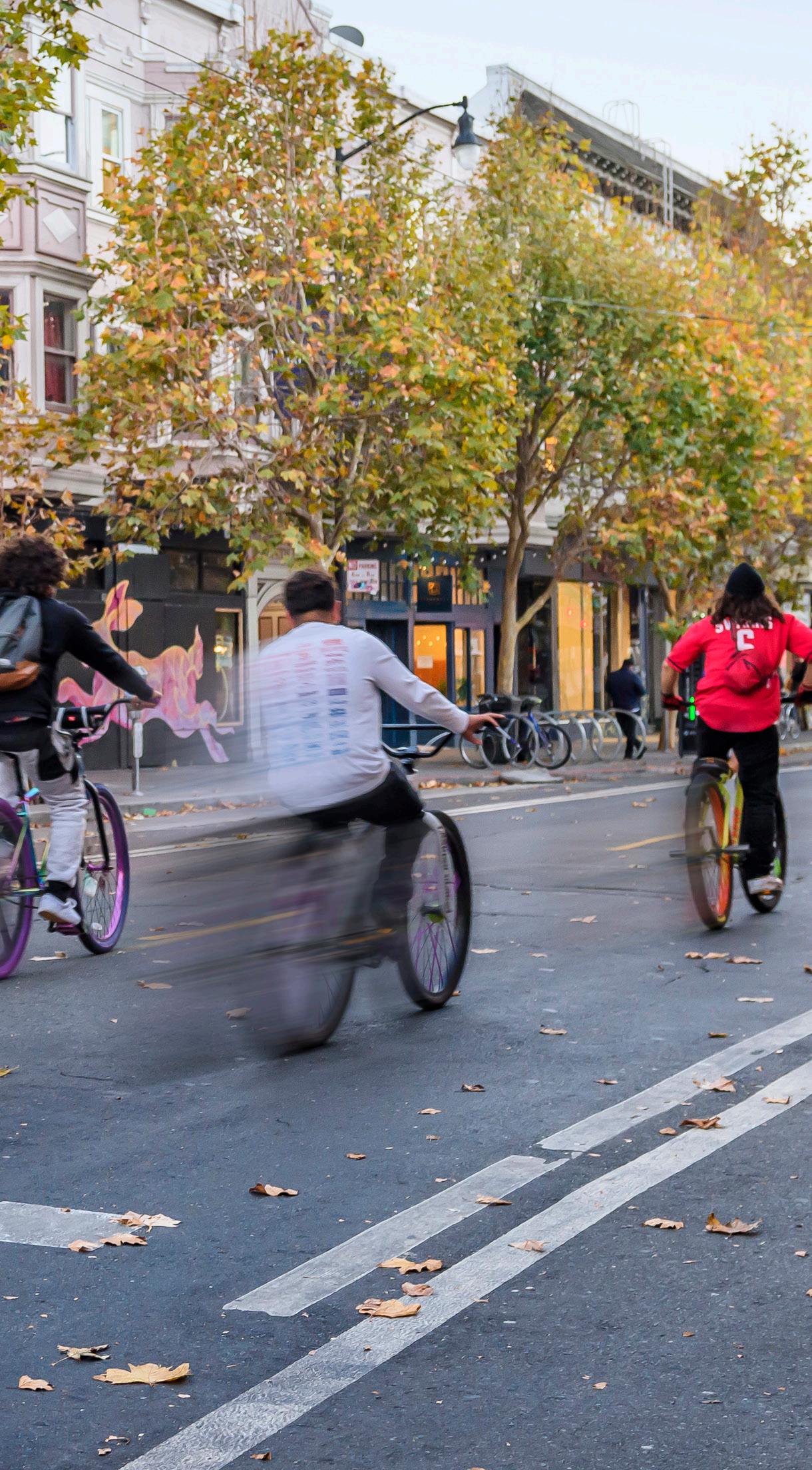

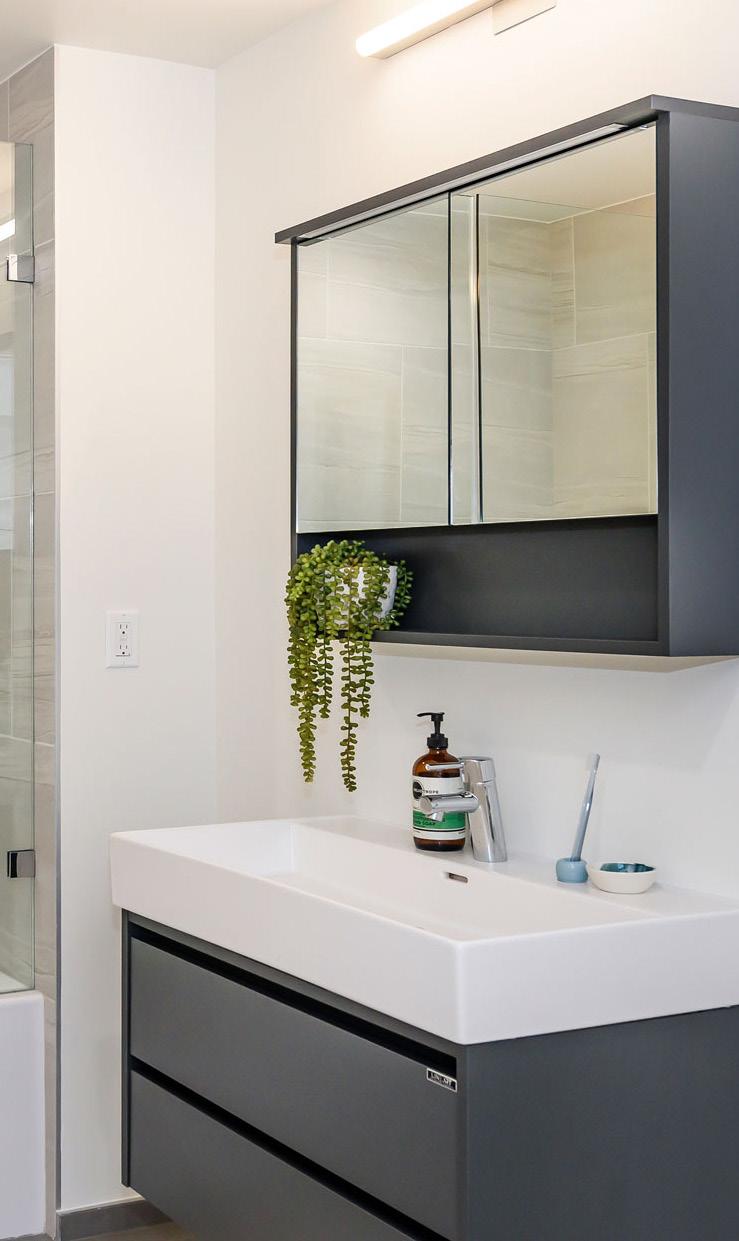
Unparalleled options for cultural-and green-space destinations, and the best dining, shopping, and artisanal experiences just steps from your front door.
Schedule a Tour
19 Redefined Living | Vibrant Location
©2022 | Exclusively represented by JS Sullivan Sales | Marketing, Inc. CA DRE 02097496. This is not an offer to sell but is intended for information only. All
floor plans and handouts
artists’ conceptions and are not intended to be an actual depiction of the building or landscaping. The developer
in materials, specifications, finishes, floor plans, scheduling and delivery of homes without prior notice. Modifications
our
homes.
scale. All dimensions are approximate and subject to normal construction variances and
informational purposes only. They are not intended, nor can they be relied upon, as an exact
methods
measuring square footage are used for different purposes and will therefore provide different results.
square footage size
any home should not be construed to indicate certainty. Garage and/or parking space sizes
product
vehicles. The developer makes no representations regarding any view or exposure to light
nearby the project by either the developer or a third party. Models used for marketing
racial preference. Prices, terms and features are subject to change without notice. Nancy Rohs nancy@198valenciasf.com DRE#01807070 Loring Racine loring@198valenciasf.com DRE#01277494 198 Valencia St. San Francisco, CA 94103 415 814 1995 198ValenciaSF.com
renderings,
are
reserves the right to make modifications
may not always be reflected in
model
Plans are not to
tolerances. All square footages are approximate and are for
representation, express or implied. Differing
of
Any statement, verbal or written, regarding the
of
may vary from the final
and may not accommodate all
at any time, including any existing or future construction adjacent to or
purposes do not reflect





















