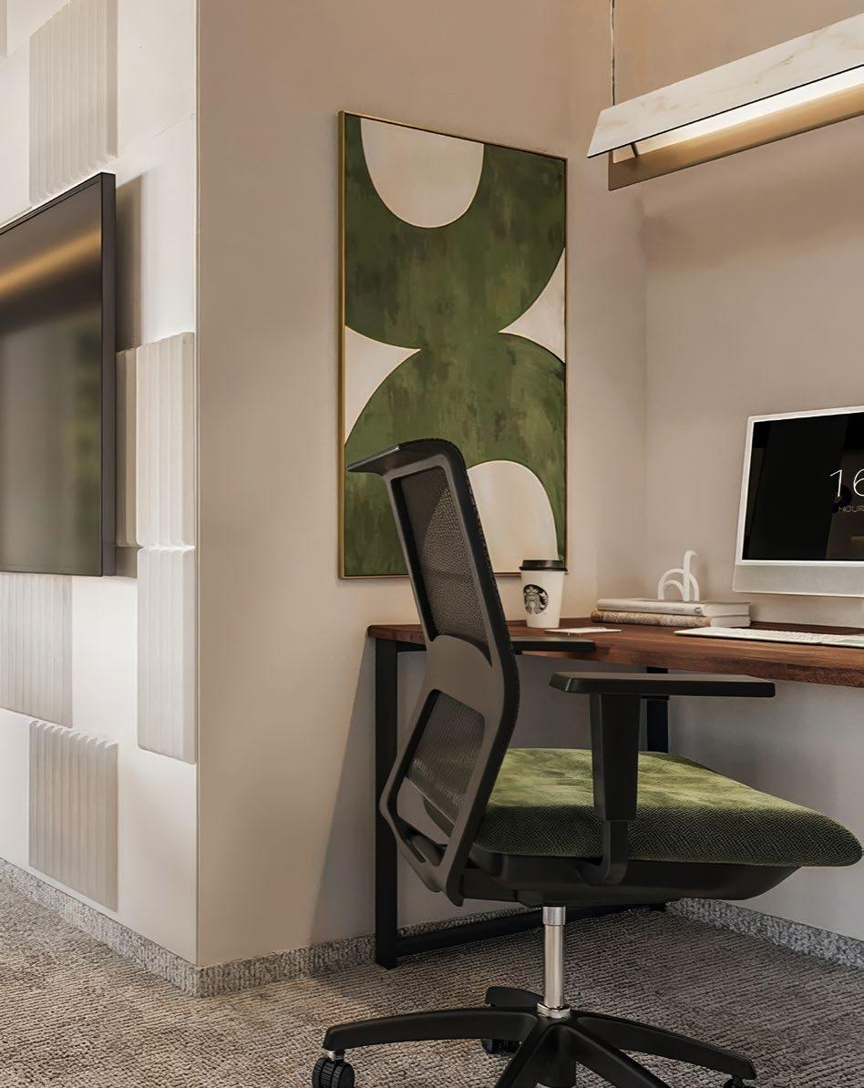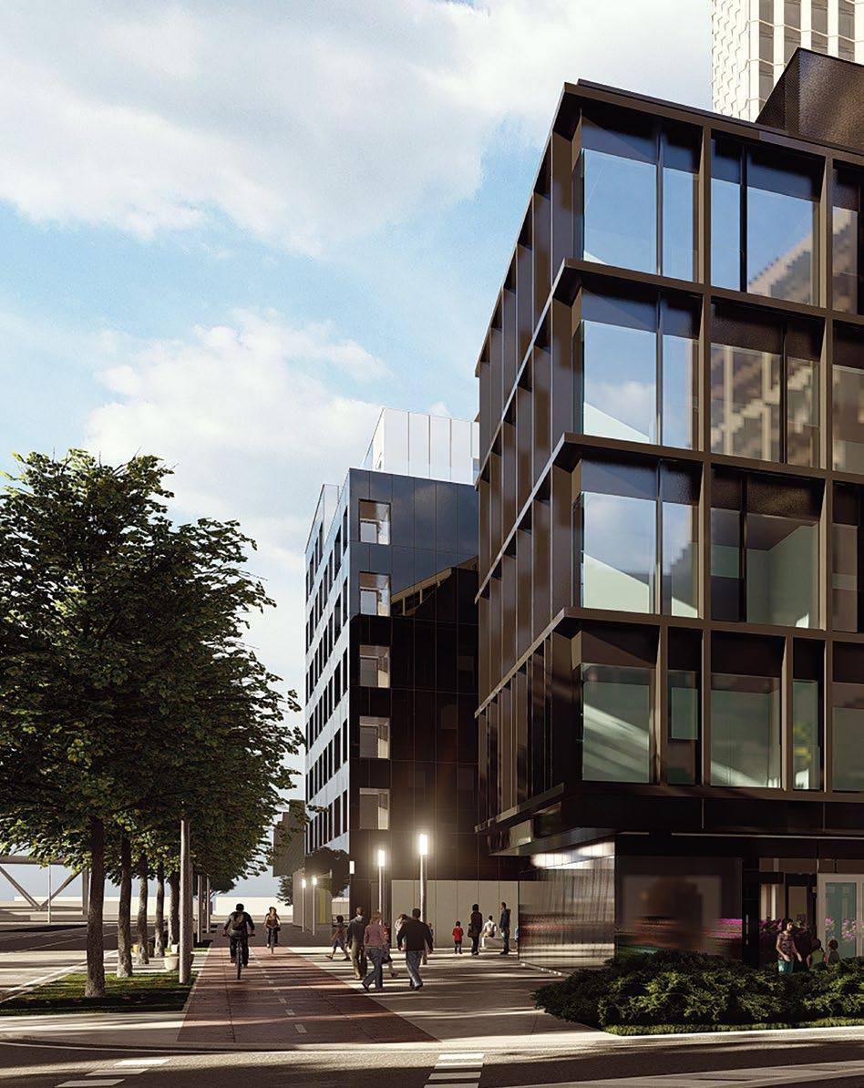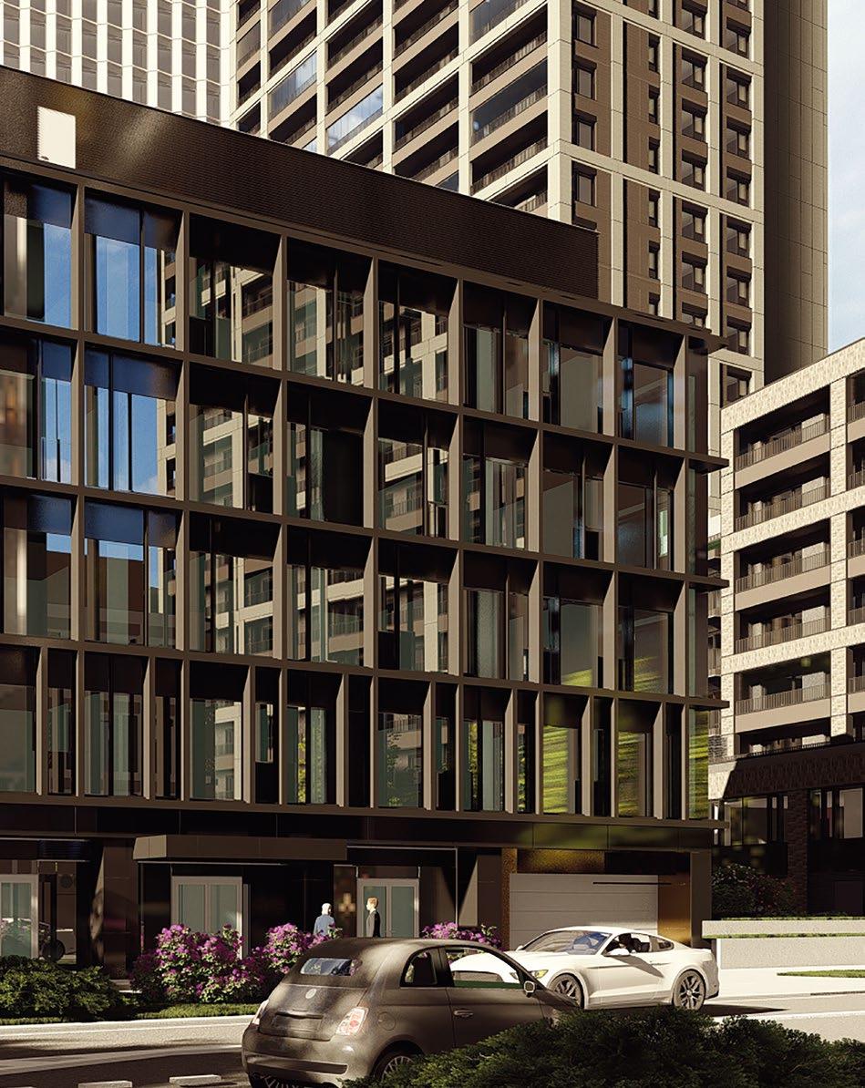






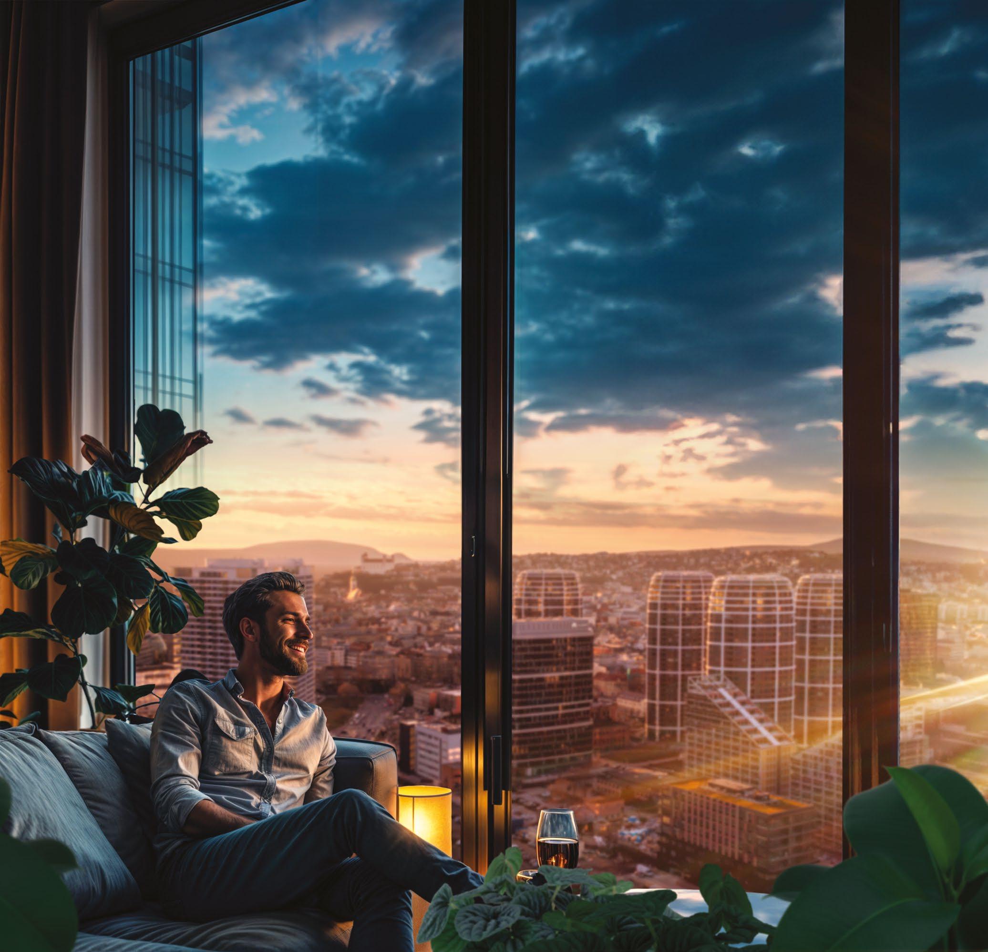

See the city from the ideal location - a panoramic view from the blue Danube to the green Carpathians. World-class architecture complemented by truly personalised interiors. An elegant retreat where your every need is met with wide-ranging amenities.
Experience Bratislava as an international city: discover Downtown Yards - designed for contemporary living.
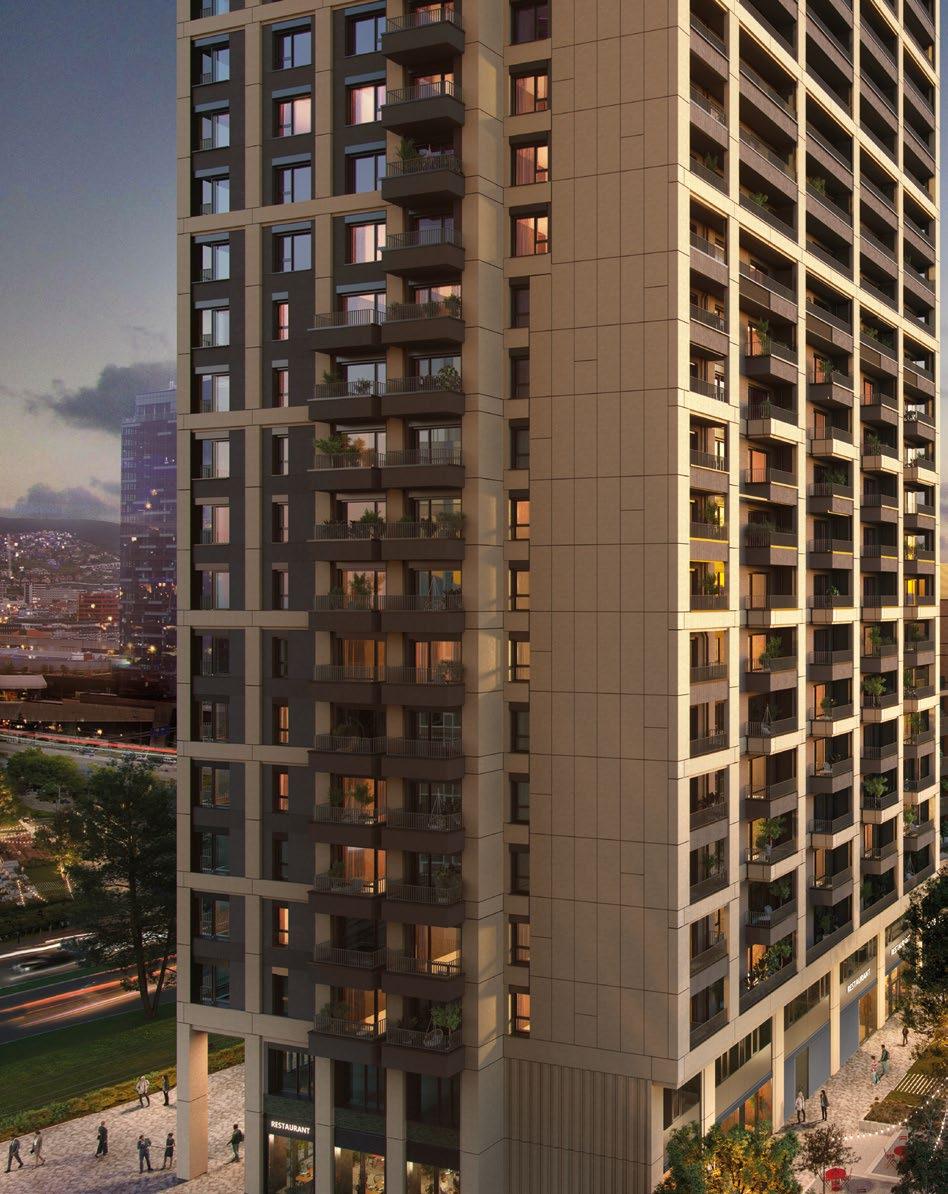
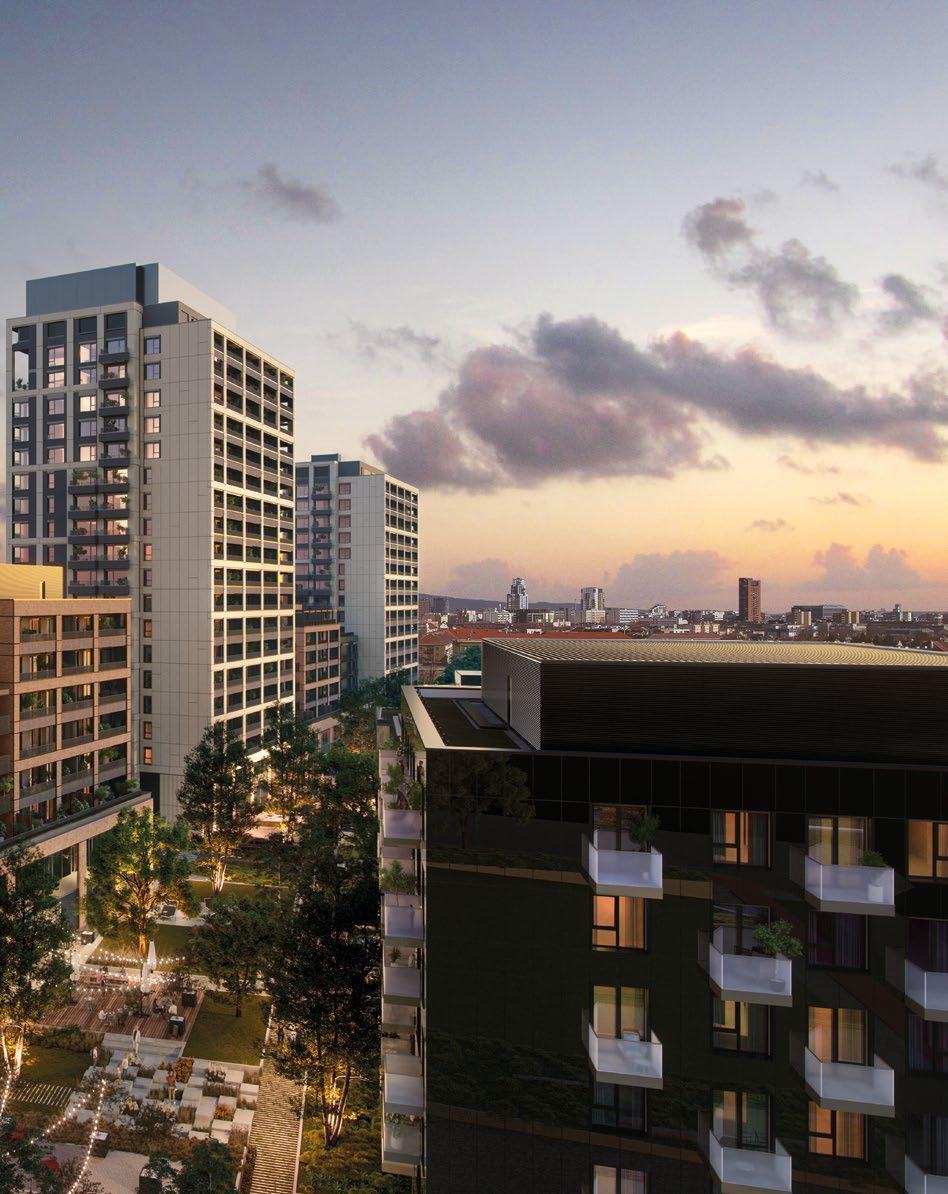

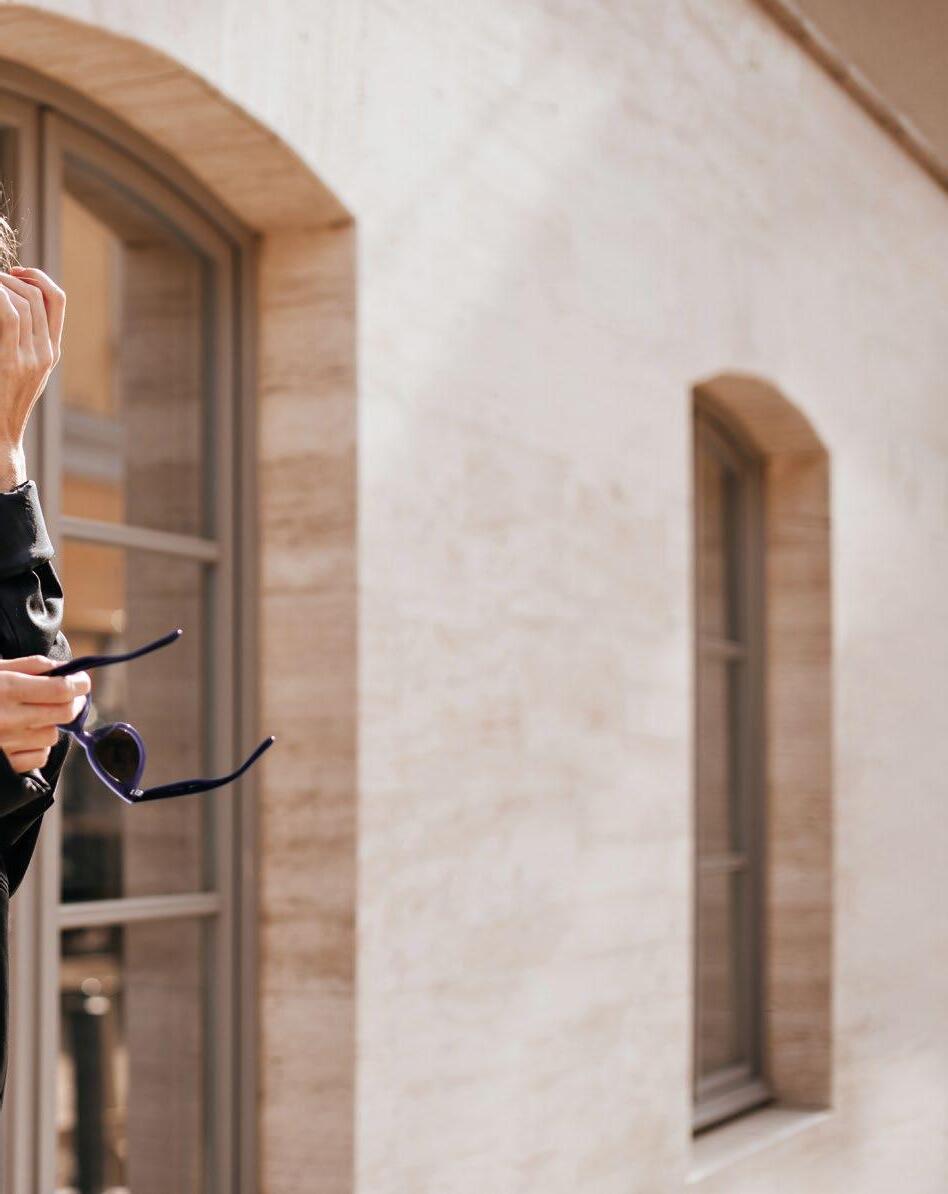



Downtown Yards is your invitation to live life to the full.
Downtown Yards is your invitation to live life to the full.
For families seeking a tranquil haven in the bustling big city, with relaxing parks and green spaces on the doorstep. For culture vultures who love art galleries, theatres, cafes, and social life. For those who value their time and prioritise fast commuting. For investors who see a lucrative fast-growing location.
For families seeking a tranquil haven in the bustling big city, with relaxing parks and green spaces on the doorstep. For culture vultures who love art galleries, theatres, cafes, and social life. For those who value their time and prioritise fast commuting. For investors who see a lucrative fast-growing location.
Expectations of contemporary city life are brilliantly individual.
Expectations of contemporary city life are brilliantly individual.
Our project encompasses a portfolio that meets every need, wish and desire: live your dream of city life.
Our project encompasses a portfolio that meets every need, wish and desire: live your dream of city life.
That's Downtown Yards.
That's Downtown Yards.
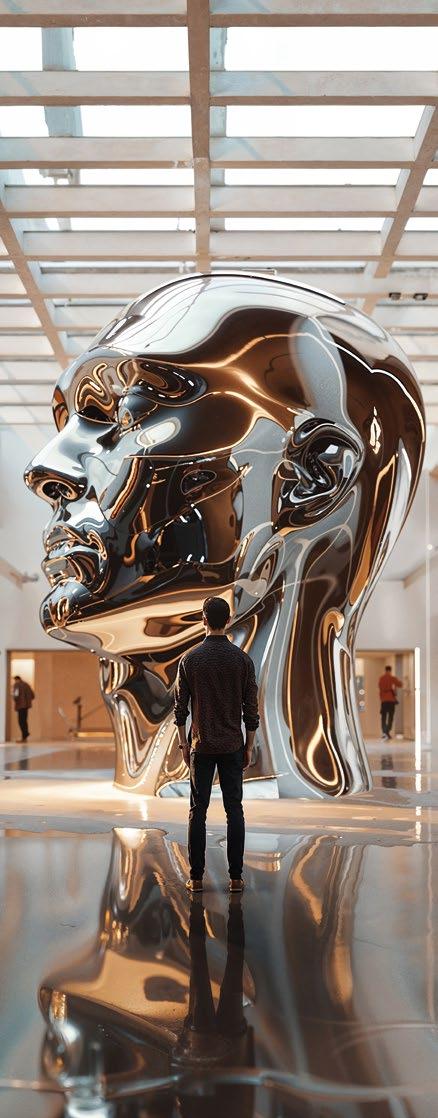
EXCEPTIONAL LOCATION
ACTIVE RIVERSIDE CITY LIVING
TIMELESS ARCHITECTURE QUALITY URBANITY 24/7 LIVING
UNIQUE PARK
TOP TRANSPORT CONNECTIONS
GREEN PROJECT LIVE, SHOP, WORK
OUTSTANDING VALUE POTENTIAL
DEPENDABLE DEVELOPER
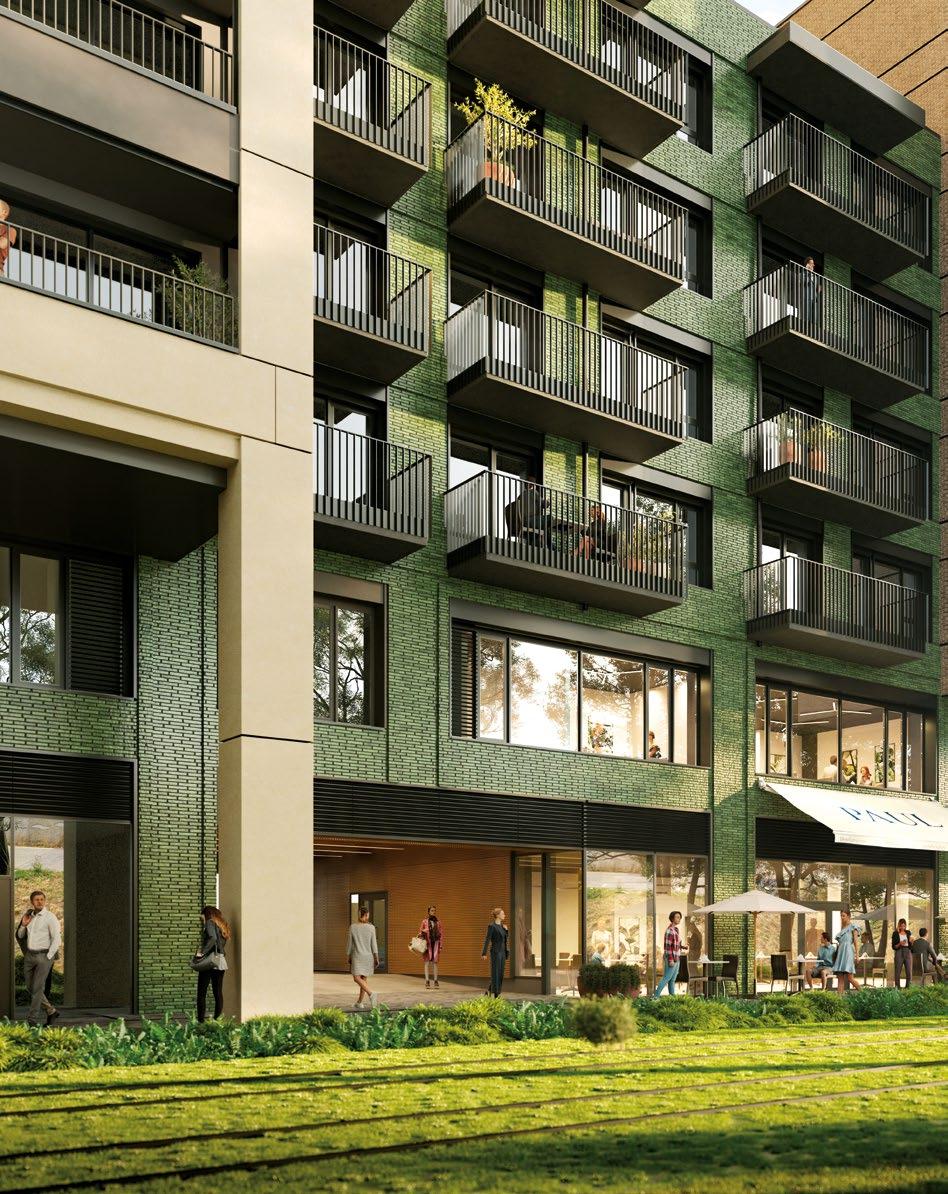


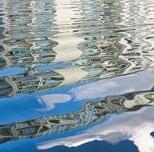
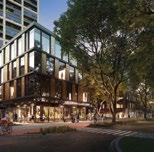


Downtown Yards represents an exhilarating vision of city centre living. A project in the newest city district, near the river and with inspirational panoramic views. Buildings that embrace exceptional global-standard London character and architecture. Downtown Yards will create a new Bratislava landmark with all the advantages and excitement of a city lifestyle.
A green sustainable urban district with a balanced mix of living, working, leisure, amenities and public spaces will offer premium family living in 656 residences, diverse offices and commercial spaces, plenty of parking, and 6,100 sqm of greenery. This project represents a seamless transition between the vibrant city and the secluded original neighbourhood.
DÚBRAVKA
BRATISLAVA CASTLE
JANKO KRAL PARK
SLOVAK NATIONAL GALLERY
SLOVAK NATIONAL THEATRE
RIVERSIDE PROMENADE
APOLLO BRIDGE
MICHAEL'S GATE
BRATISLAVA AIRPORT
SHOPPING
RAČA KAMZÍK
BUDAPEST
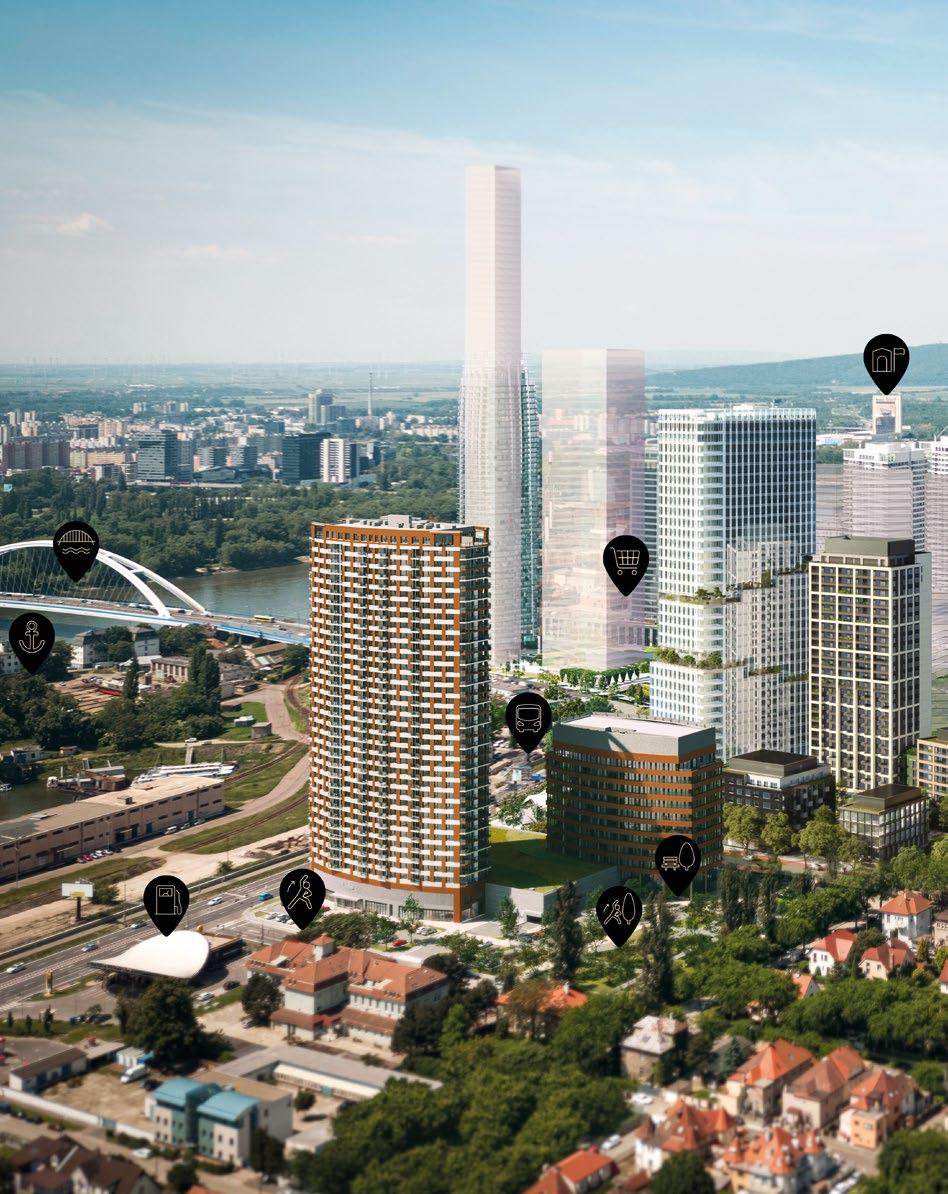

Downtown Yards is an investment in a modern lifestyle where everything is within 15 minutes. This is an opportunity to be part of something special in a new city centre with its very own compelling narrative. Downtown Yards is an oasis for those who seek an international lifestyle in the comfort of their home.
The 15-minute city - where everything is within walking or cycling distance - has recently been adopted by cities around the world. And Downtown Yards perfectly encapsulates this model of sustainability where everything is on the doorstep: health care, education, shops and services , parks, the river...
It all adds up to less emissions and more green living - which is good for everyone.
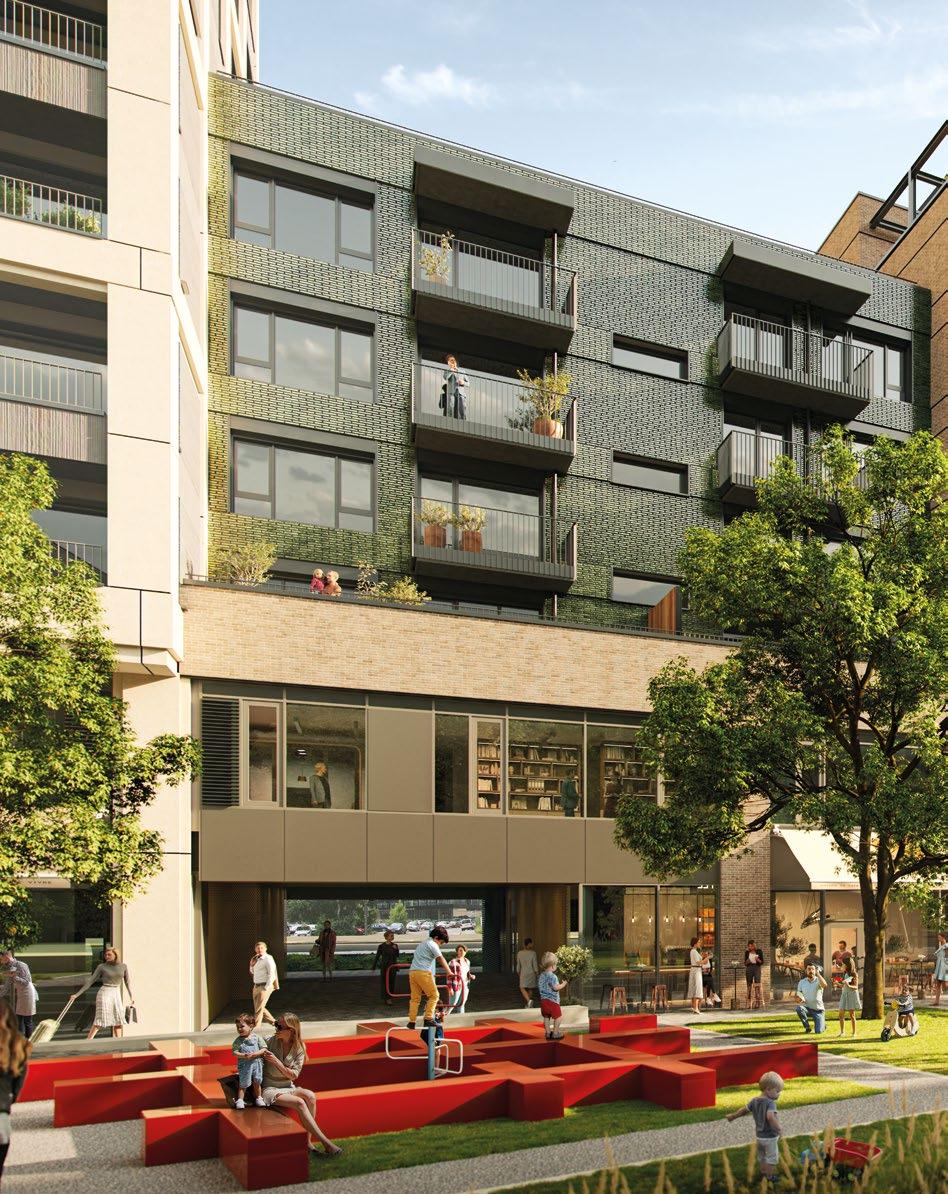
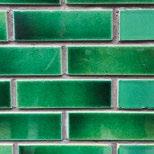

“Downtown Yards excels across the board. The architecture is inspired by London classics and elegant colours. It combines modern urban facades with a sense of timelessness. Panoramic windows are fitted at regular intervals with dark loggias to create an intriguing colour structure, while the dark exterior shading gives the buildings a lasting, playful accent. The light sandstone adds a softness, creating a perfect contrast to the dark green iconic brick. The combination of materials, colours and typological diversity creates a project with a timeless design resistant to trendy whims.
The project includes 656 residences with various layouts and meticulous attention to detail. Small apartments, two- to four-room apartments, large luxury penthouses, and maisonettes - a rarity on the market. Top-quality buildings embrace the latest technologies, and prioritise the environment and sustainability. The residential buildings range from 8 to 26 floors.
The ground floors will house commercial premises that will bring lively daily footfall, and the development will also be complemented by several office buildings, including a timber-build municipal kindergarten. An office building is planned for the next stage of construction. Technologically advanced buildings will meet the latest certifications and thinking for green construction, and set a benchmark for the city's future growth.


The project's intimate atmosphere will be completed by exceptional exterior design envisioned by a renowned landscape architecture studio to portray the inner gardens in a unique and attractive way. These will deliver a relaxing and family dimension to the cosmopolitan character through "rooms" for respective communities." Ing. arch. Pavol Franko, GFI's lead architect
Ing. arch. Pavol Franko, CHIEF ARCHITECT GFI
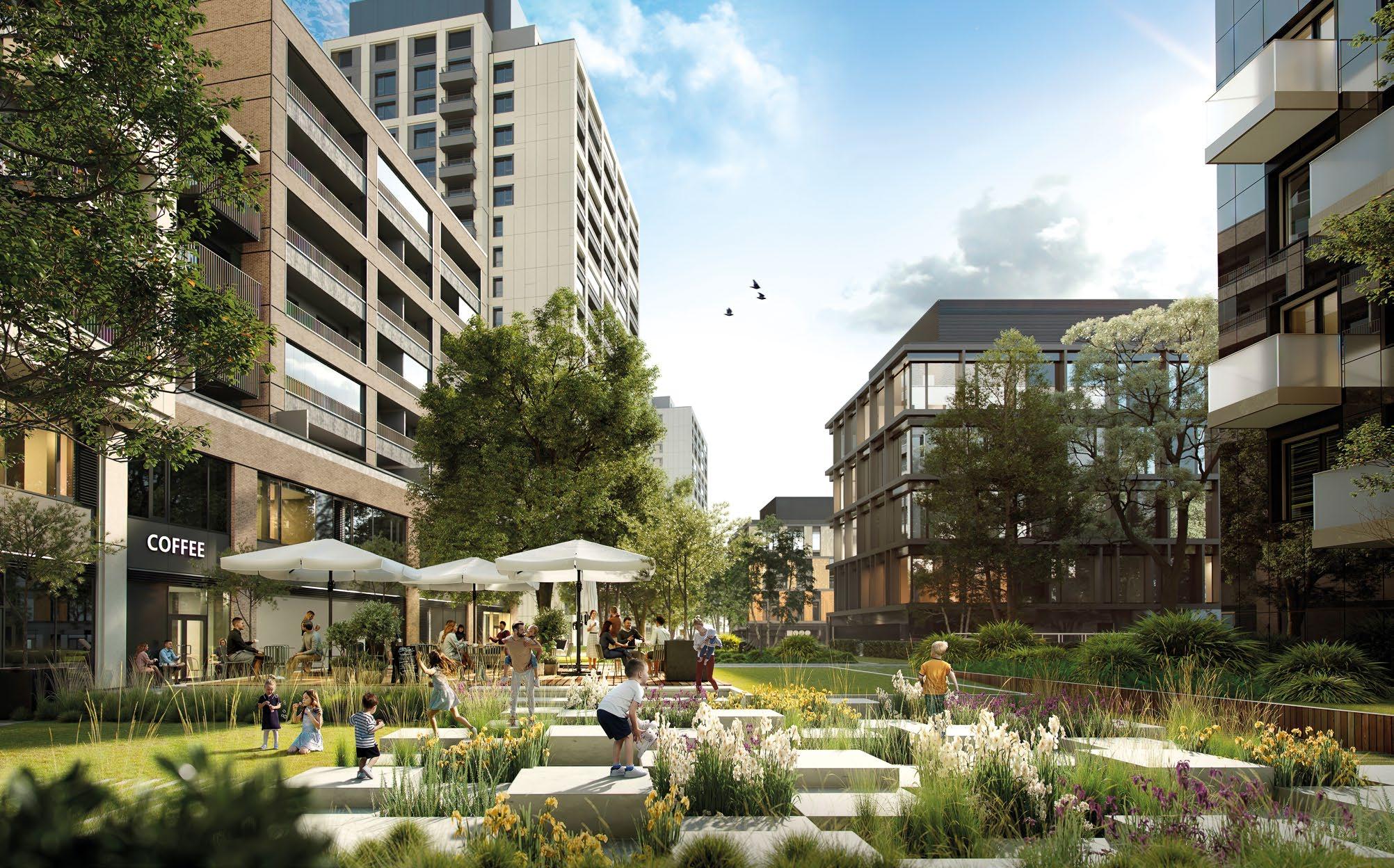


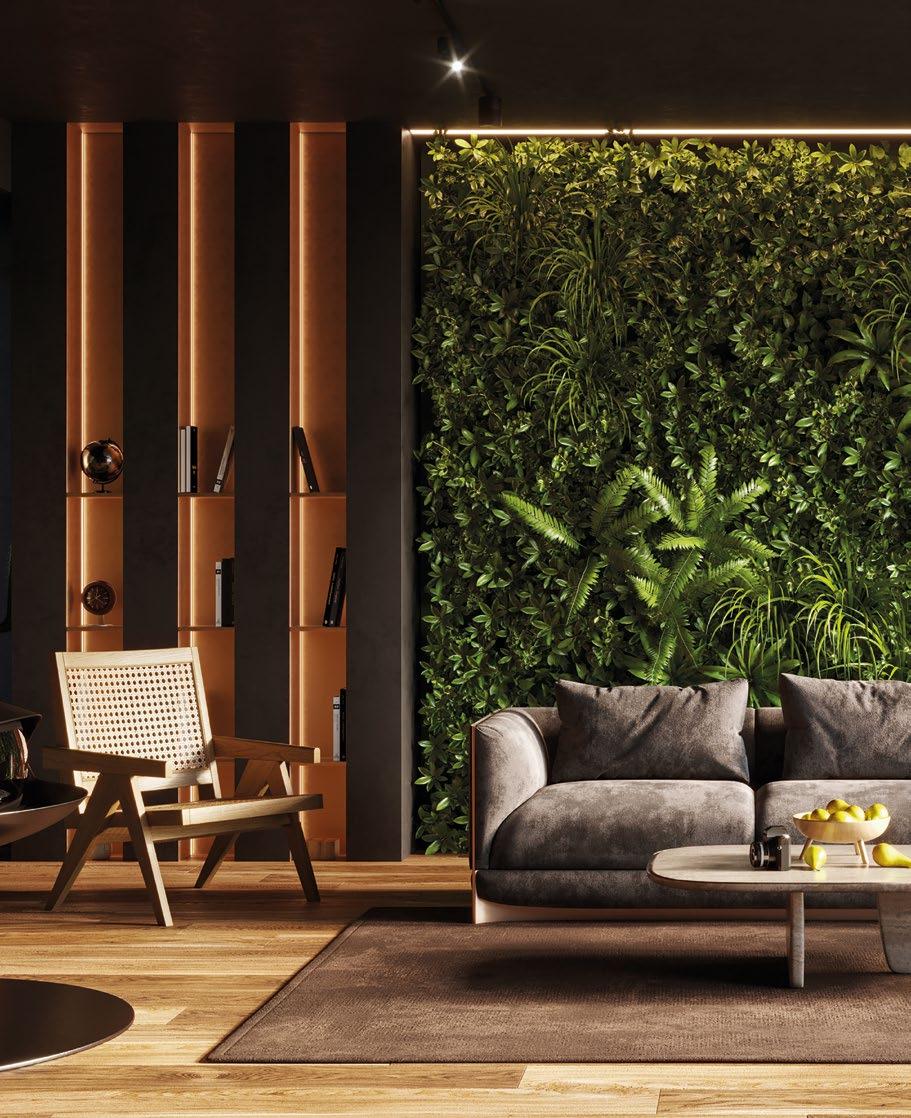



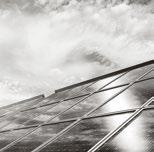
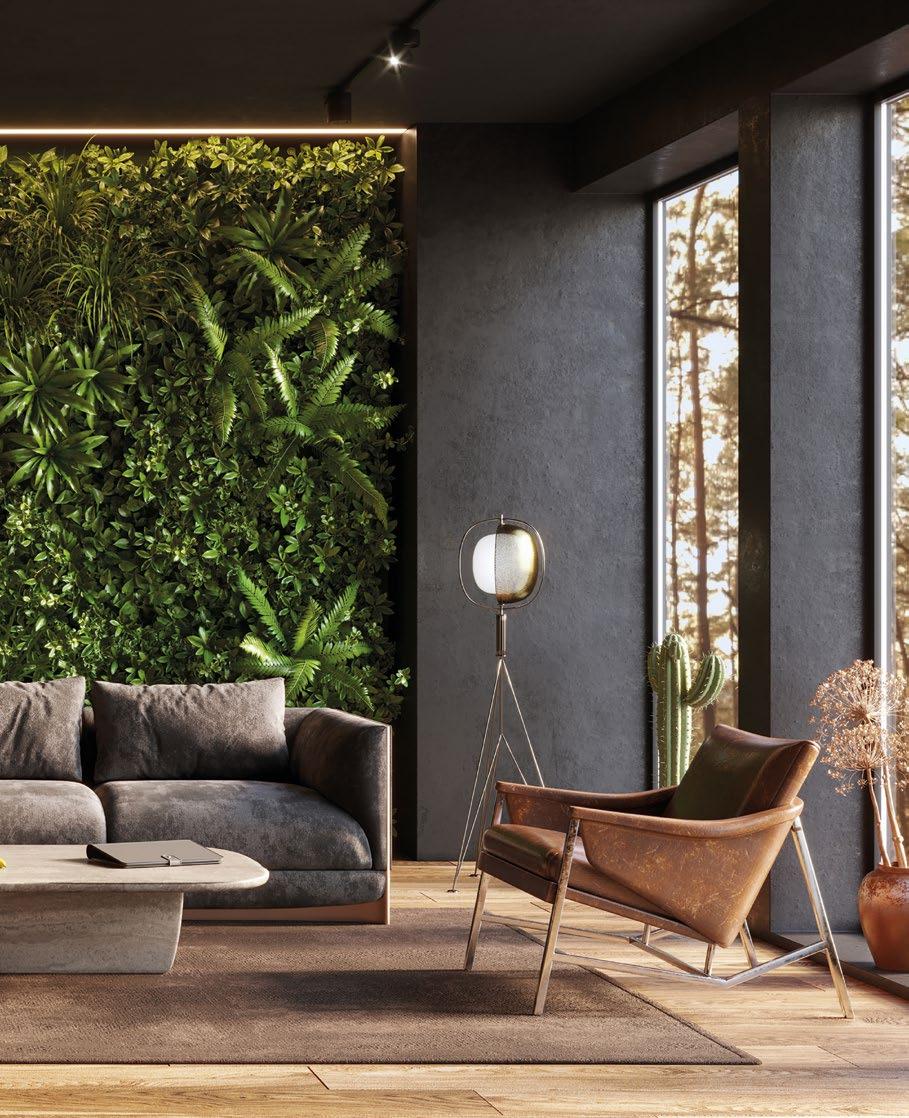
HIGH ENERGY EFFICIENCY
REDUCED CARBON FOOTPRINT
CLIMATE CHANGE READY
HEAT RECOVERY VENTILATION
RAINWATER HARVESTING AND RETENTION
FLOOD PREVENTION
CYCLIST-FRIENDLY
BLUE INFRASTRUCTURE AND WATER FEATURES
HYBRID-TIMBER KINDERGARTEN
OFFICES WITH BREEAM AND WELL CERTIFICATIONS
GREEN ROOFS
GREENERY WITH MATURE TREES

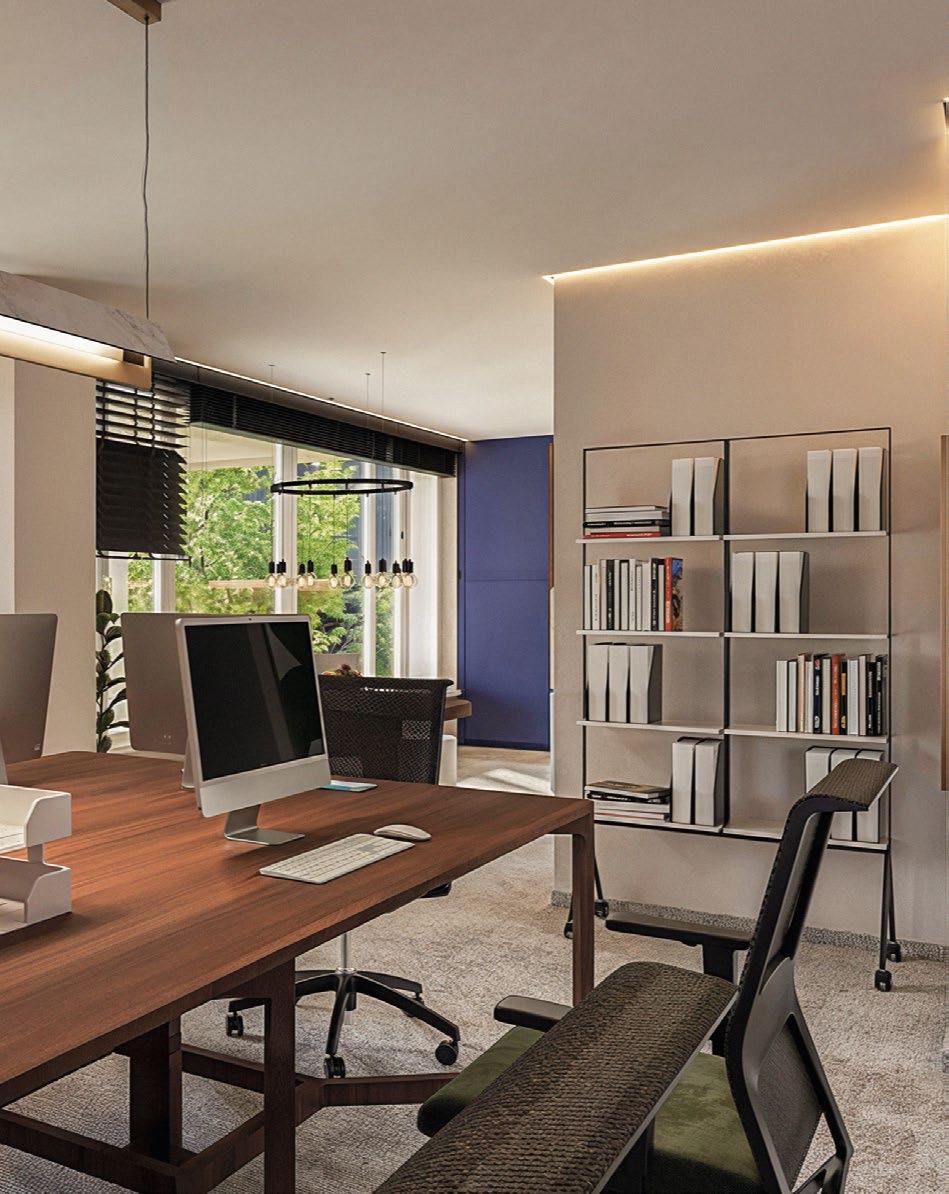
1. SUSPEDING CEILING
2. EMBEDDED LIGHTS
3. COOLING WITH TWO-PIPE FAN COIL UNITS AND HEATING WITH PARAPET RADIATORS
4. FIRE DETECTION SYSTEM
5. FORCED VENTILATION WITH FRESH AIR EXCHANGE
6. OPENABLE WINDOWS, NATURAL VENTILATION
7. NTERIOR BLINDS
8. STRUCTURED CABLING SYSTEM, ELECTRICAL FLOOR BOX
9. RAISED FLOOR
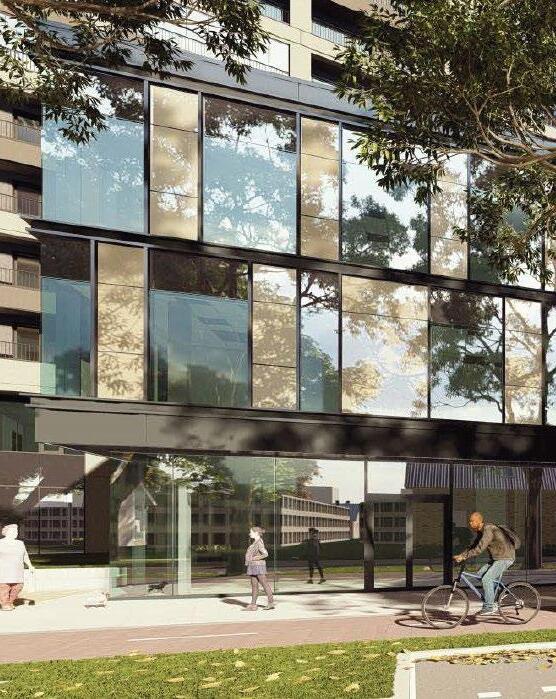
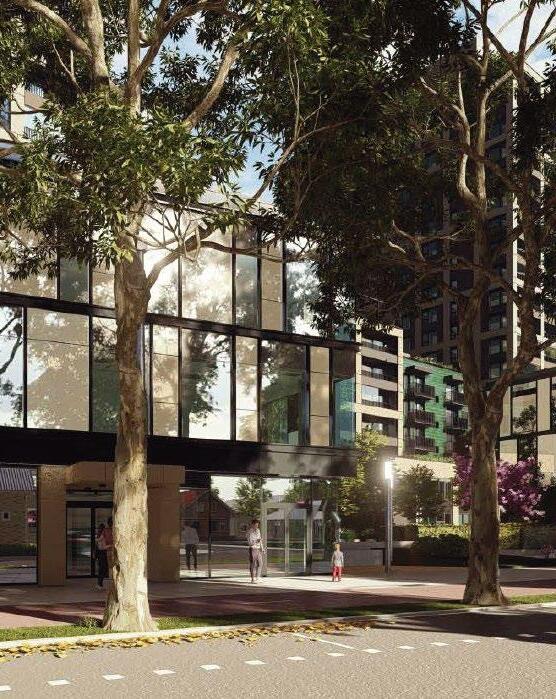


JFLAT ROOMS INT
J01.01 5 43,17 m2
J01.02 5 27,02 m2
J01.03 5 28,14 m2
J01.04 5 26,15 m2
J01.05 7 83,90 m2
J01.07 5 51,45 m2
J01.08 6 80,64 m2
J01.09 5 62,01 m2
KFLAT ROOMS INT
K01.01 5 38,46 m2
K01.02 5 43,21 m2
K01.03 4 30,88 m2
K01.04 5 44,14 m2
LFLAT ROOMS INT
L01.01 4 28,21 m2
L01.02 7 99,76 m2
L01.03 5 93,89 m2
L01.04 7 67,34 m2
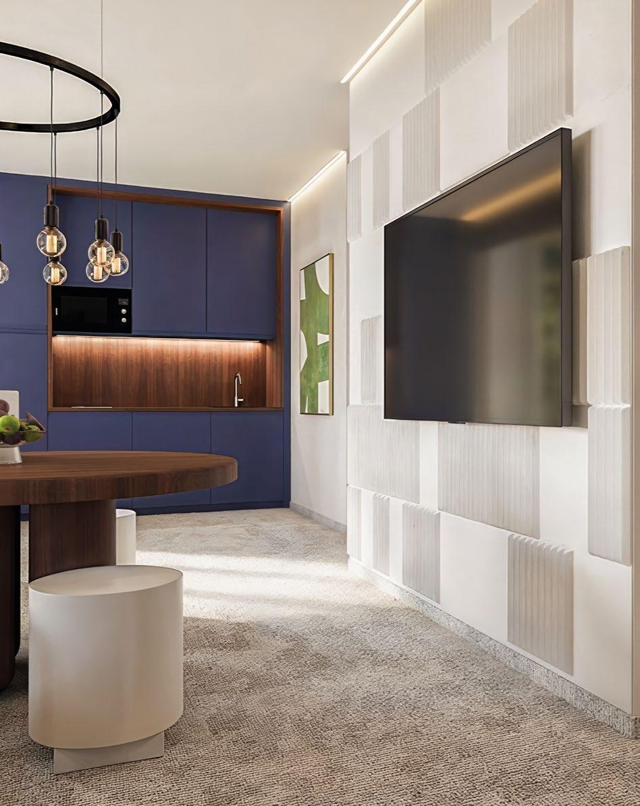
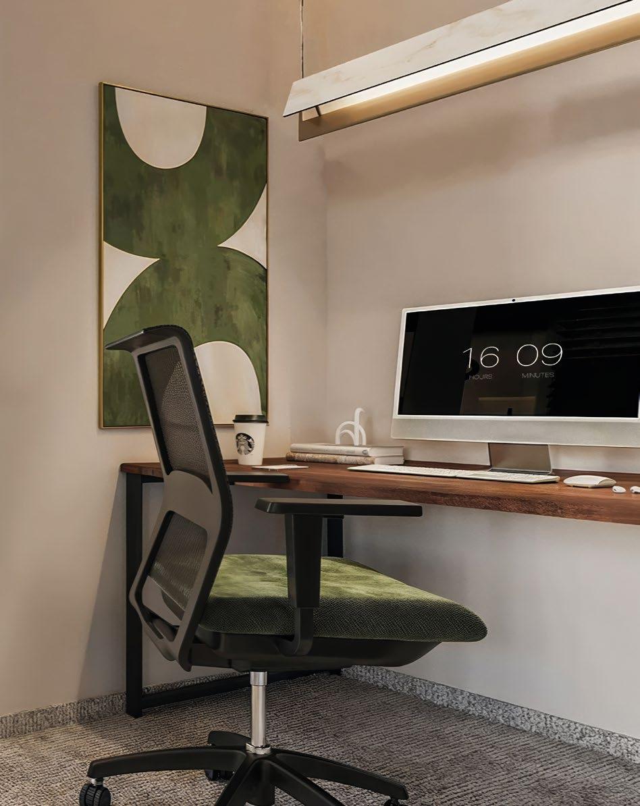
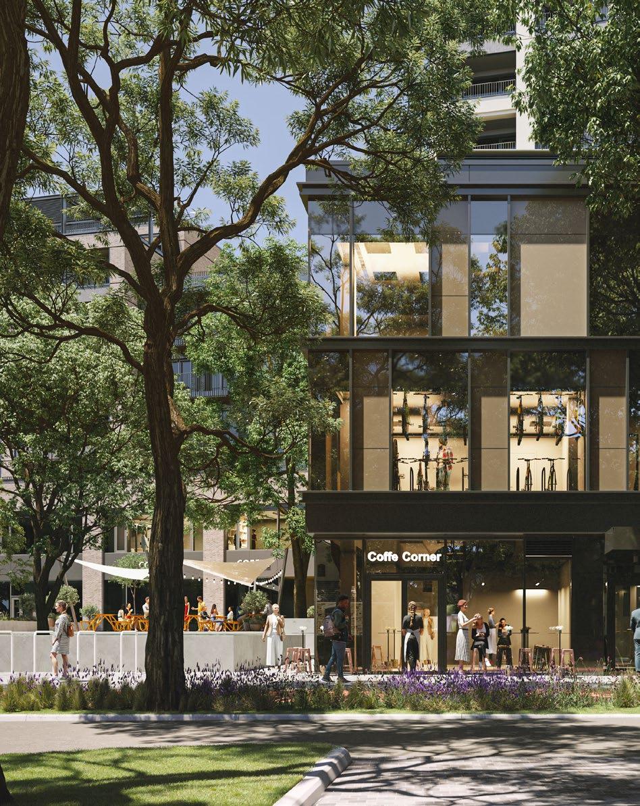
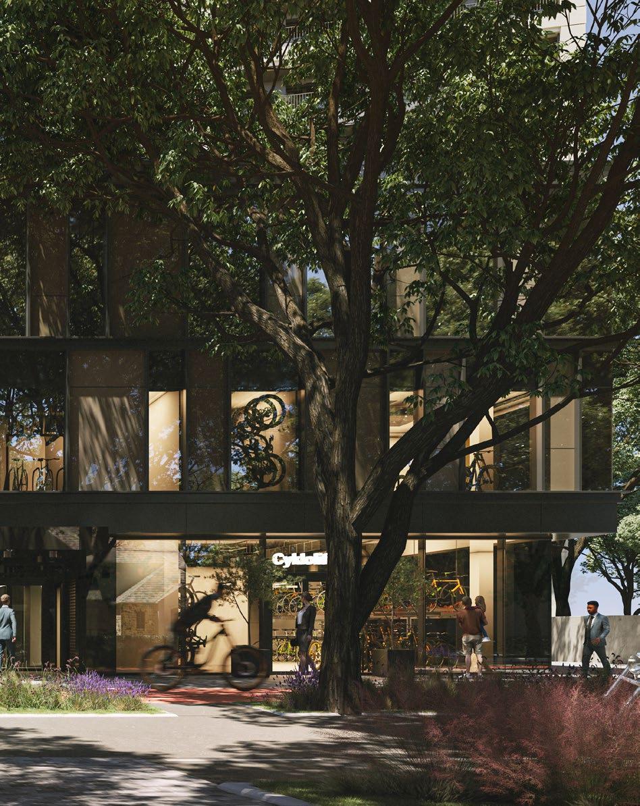
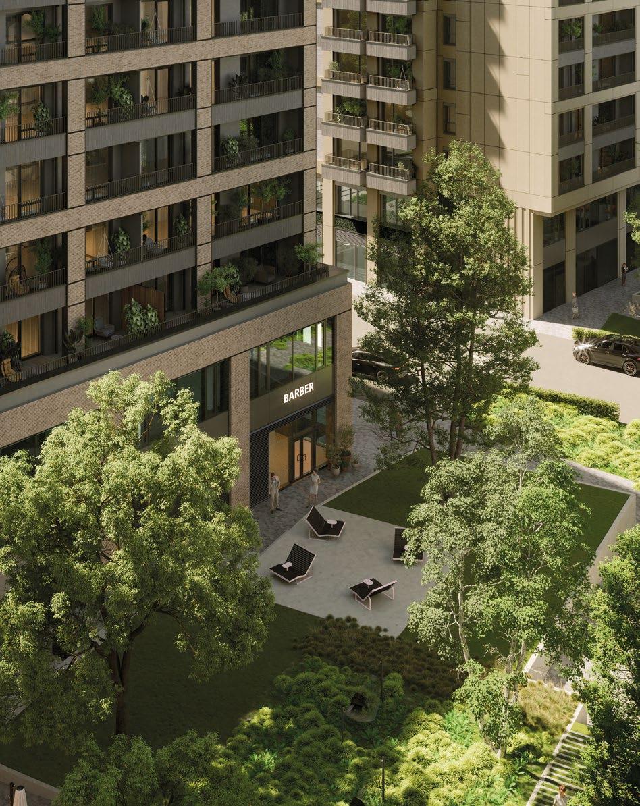
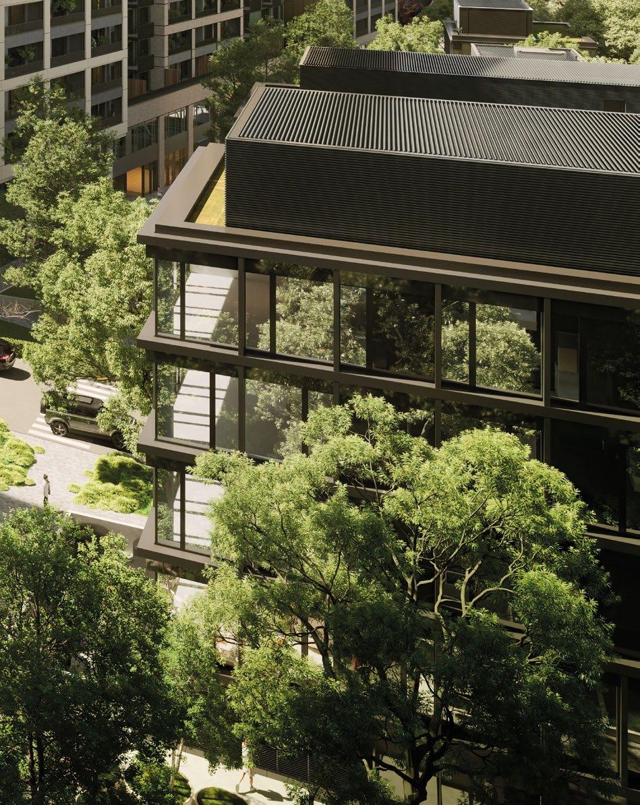
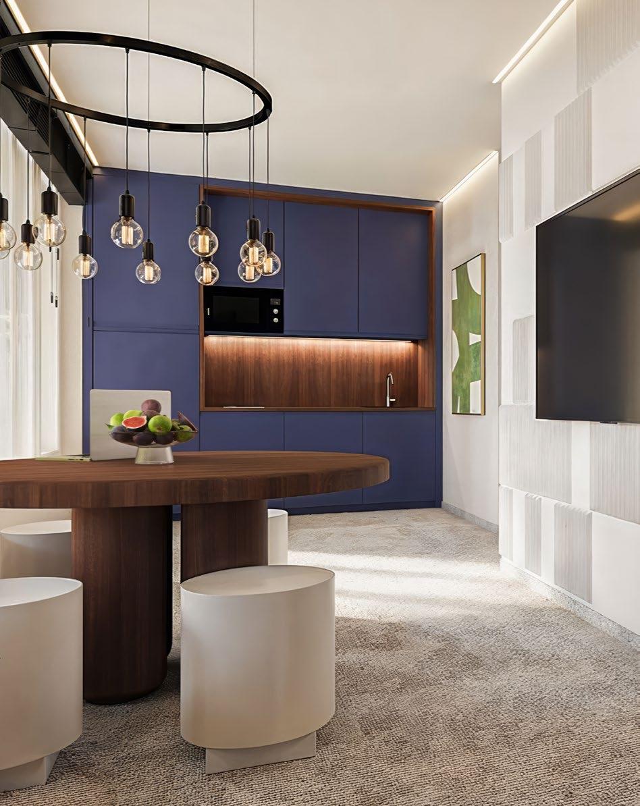
ť bytu/apartmánu
