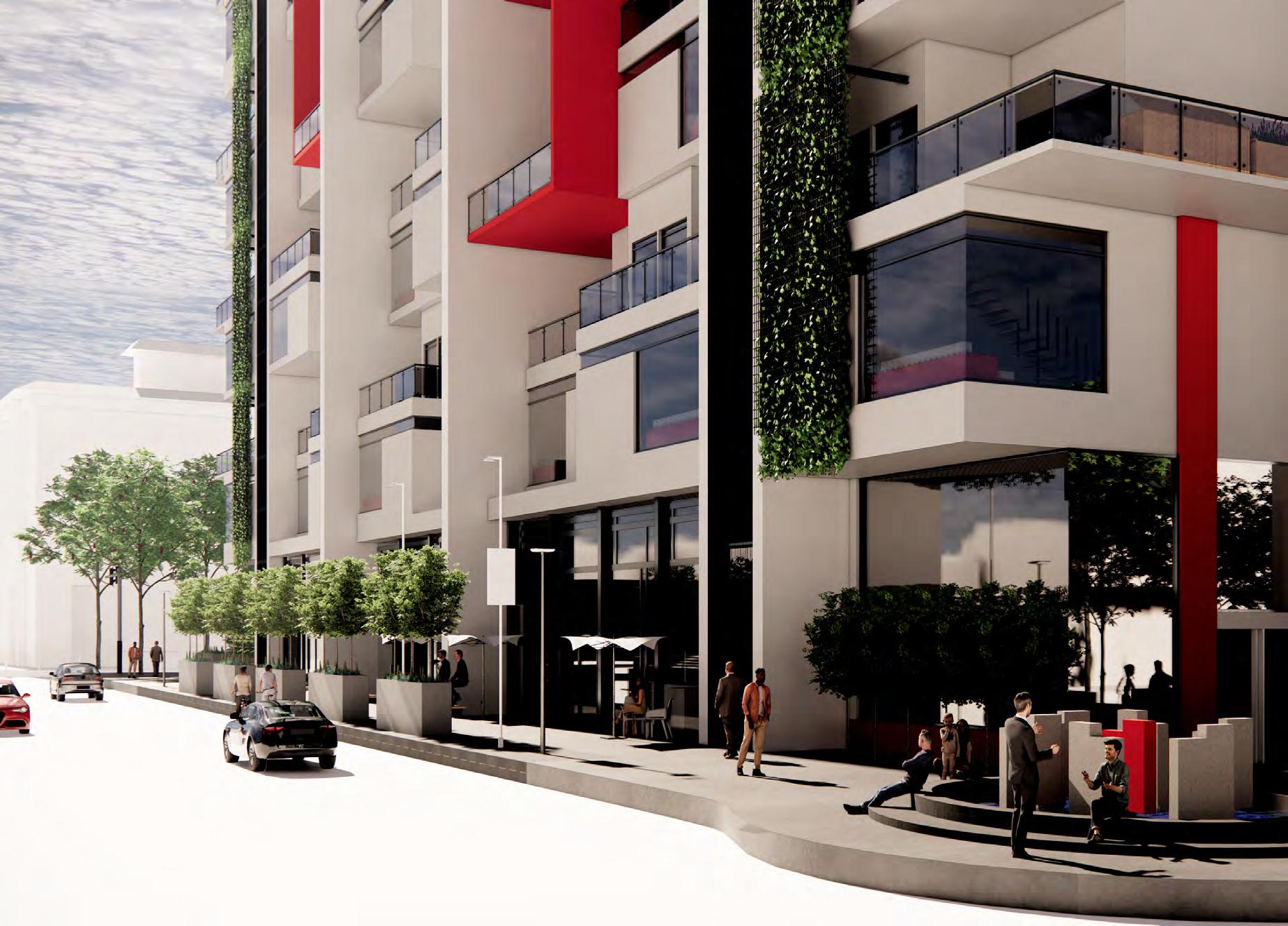




Email: Jackschulman.arc@gmail.com
Phone: 310 962 4339
Adress: Los Angeles, CA 90034
Website : TBA


/jts_arc
INSTAGRAM LINKEDIN
/jack-schulman-arc

My name is Jack Schulman, a 23-year-old native of Los Angeles, California. I hold a Bachelor’s degree in Architecture from the University of Arizona.
I am recognized for my strong work ethic, sociable nature, and leadership capabilities. I believe in the power of architecture to address critical issues facing our society. My passion lies in finding innovative solutions to these challenges through architectural design. Throughout my architectural journey, I have embraced a professional and dedicated approach to my studies and projects. My goal is to make a meaningful impact in the field of architecture by utilizing its potential to create solutions for pressing global issues.
2018-20
- University of Arizona Wrestling Club
2022
- ACSA Cote Top 10 Competition
2023
- Volume Zero Tiny Library Competition
- Ivory Innovations Hack - A - House
2023-24
- AIAS Fundraising Director
Enscape 5 years
Lumion 5 years
InDesign 5 years
Rhino 5 years
Photoshop 4 years
Revit 2 years
AutoCad 2 years
Grasshopper 1 year
Illustrator 6 months
2024
- Collaborator for Professor Mike Silver
Digital Modeling & Research
-Inter nship
The M Group Architects Reston, VA
Bachelor of Arts (B.A.) In Architecture
Aug 2018 - May 2024
Adaptable - I can be the team leader or the teamate
Optimistic - my glass is half full
Hardworking - always giving my 110%
Opportunistic - always looking for ways to improve myself and my work
Tech-Savvy - quick to master new technologies and programs
People Person - a smile goes a long way!
Craftsman - skilled with all forms of fabrication
2018
- Exellence in Architecture Award
2023
- CAPLA Student Profile
- University of Arizona Homecoming King Nominee (elected on behalf of CAPLA)
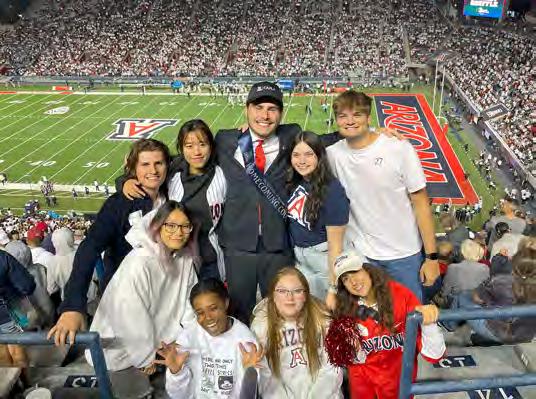
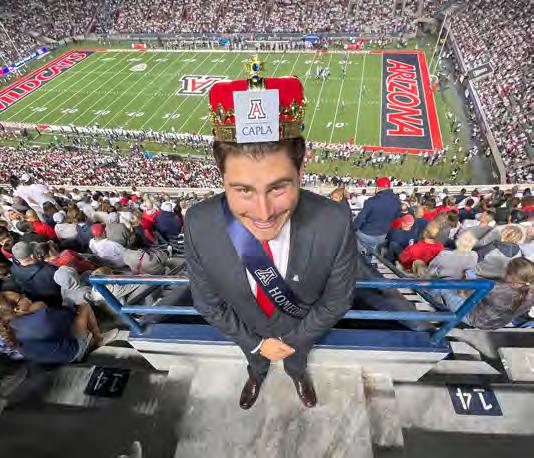
*1st Homecoming King to be nominated by CAPLA
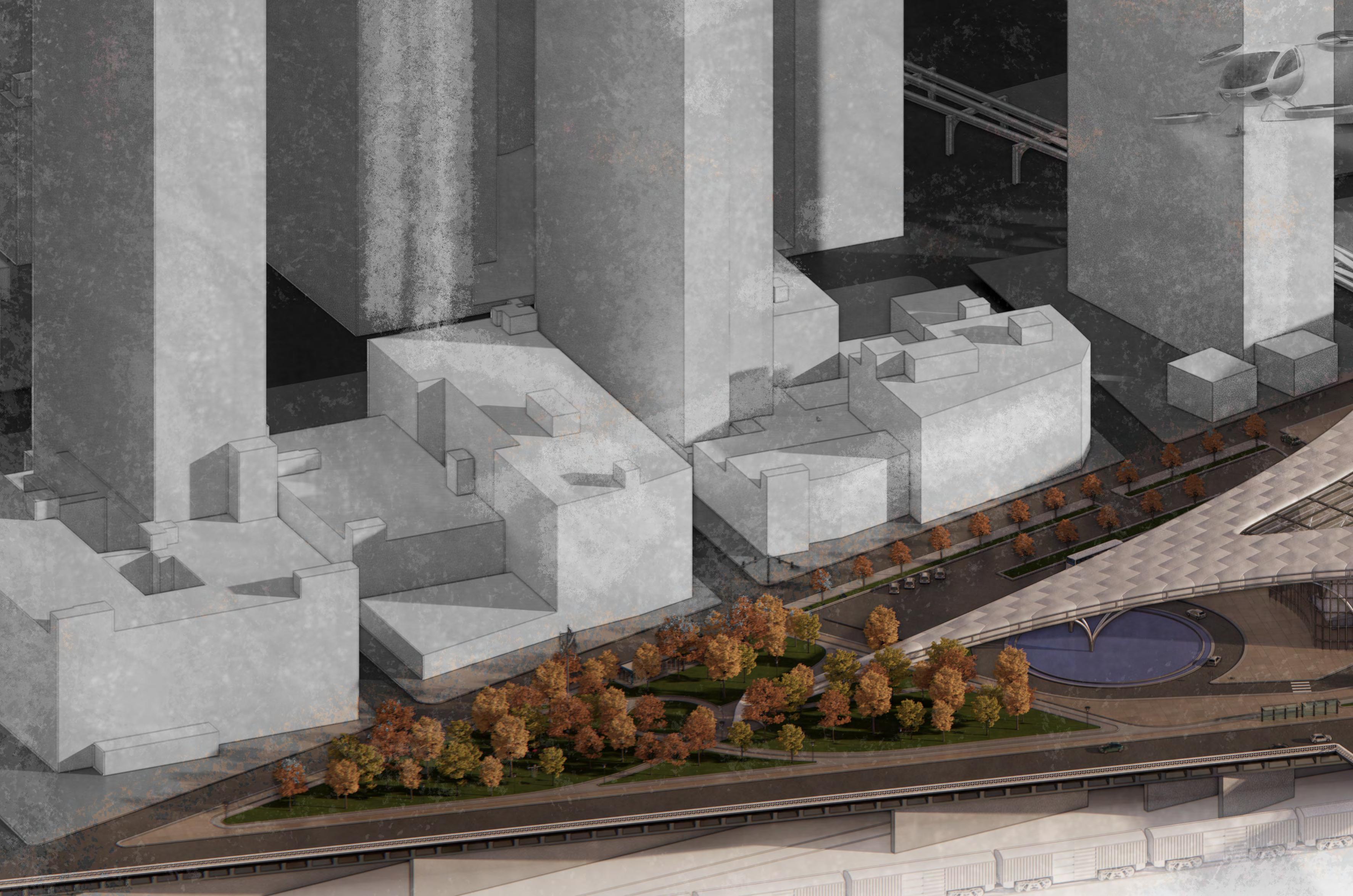
In the vibrant landscape of New York City, Long Island City (LIC) stands as a pivotal hub, yet its potential remains largely untapped. As the adjacent boroughs grapple with congestion and gentrification, LIC holds the promise of becoming not just a pass-through point but a destination in its own right. The Sunnyside Nexus project seeks to address this dual challenge by reimagining transit infrastructure as a catalyst for urban vitality and socio-economic growth.
At its core, the project confronts pressing questions of urban connectivity and community engagement. How can we streamline the logistical flow between various modes of transportation without sacrificing simplicity? What are the implications, both positive and negative, of constructing over Sunnyside Yard? What innovative transit solutions can serve the diverse needs of LIC’s residents and workforce? How can the hub be designed to accommodate future expansion seamlessly? And perhaps most intriguingly, how do we navigate the complexities of creating a vertiport in an airspace devoid of current regulations?
Drawing on a theoretical framework that emphasizes the trifecta of movement through space, human comfort, wind harvesting, and adaptability to future technologies, the project envisions a transport hub that transcends mere functionality. It embraces sustainability as a guiding principle, leveraging renewable energy sources and prioritizing economic growth as a means to foster community resilience
The selection of Sunnyside Yard as the site for this transformative endeavor is deliberate. Positioned amidst existing transport arteries—Amtrak, Subway Line 7, Queens Blvd, and the Queensborough Bridge—it offers unparalleled connectivity. Moreover, the phased nature of the master plan to deck over Sunnyside Yard allows for a gradual evolution, affording time for airspace regulations to mature and adapt to emerging needs.
In pursuit of our goals—functionality, sustainability, and efficiency—the project proposes a spatial and systemic ordering that embraces complexity while maintaining clarity. Multiple transport stations, each tailored to the specific requirements of its mode, are woven together across different ground planes, creating a dynamic interplay of space and movement.
The intended outcomes of the Sunnyside Nexus project is to demonstrate the feasibility of a transportation nexus that not only serves the immediate needs of LIC but also anticipates and adapts to its evolving demands. By catalyzing an economic boom, the project aims to provide the financial impetus for the expansion of LIC over Sunnyside Yard, unlocking its full potential as a dynamic urban center.
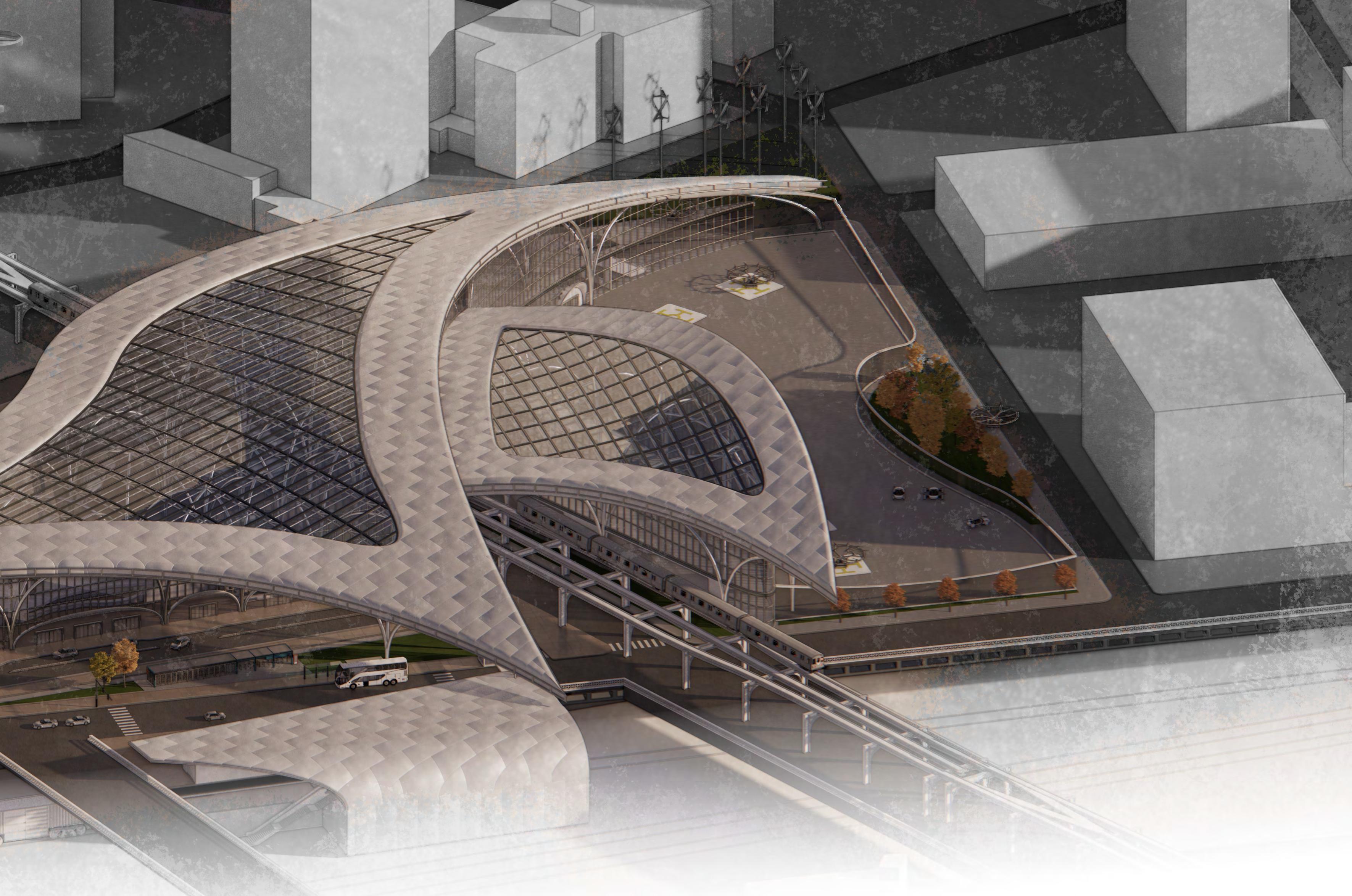
Manhattan’s renown extends beyond its cultural, artistic, and economic hubs; it also stands out for its demographic density. As the most densely populated county in the US, Manhattan boasts the highest daytime-to-nighttime population ratio nationwide
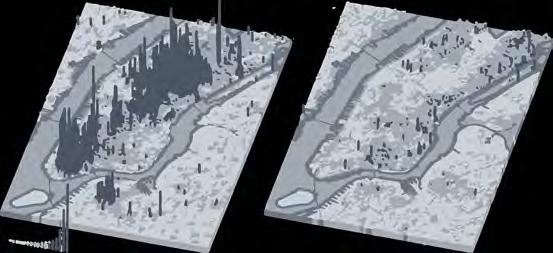
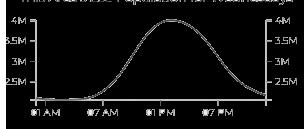
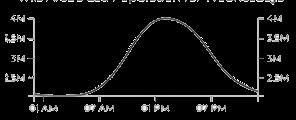
Community Amenity: The park should serve as a substantial open-space amenity for both the proposed development and the existing adjacent community.
Access: Public access points should be available from multiple locations along the park’s perimeter to ensure ease of entry for all.
Programming: Alongside traditional park features like Lou Lodati Park, “Sunnyside Common” should prioritize community-centric amenities such as recreation courts, community gardens, water features, horticultural display gardens, and various comfortable seating options
Social Lawn: A spacious and adaptable social lawn is essential to accommodate both formal and informal gatherings, including picnics, sunbathing, and community events.
Plantings: The park should boast a diverse array of flora to offer shade and seasonal interest, with consideration given to incorporating areas for community gardens.
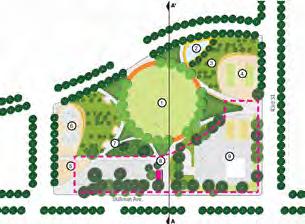



















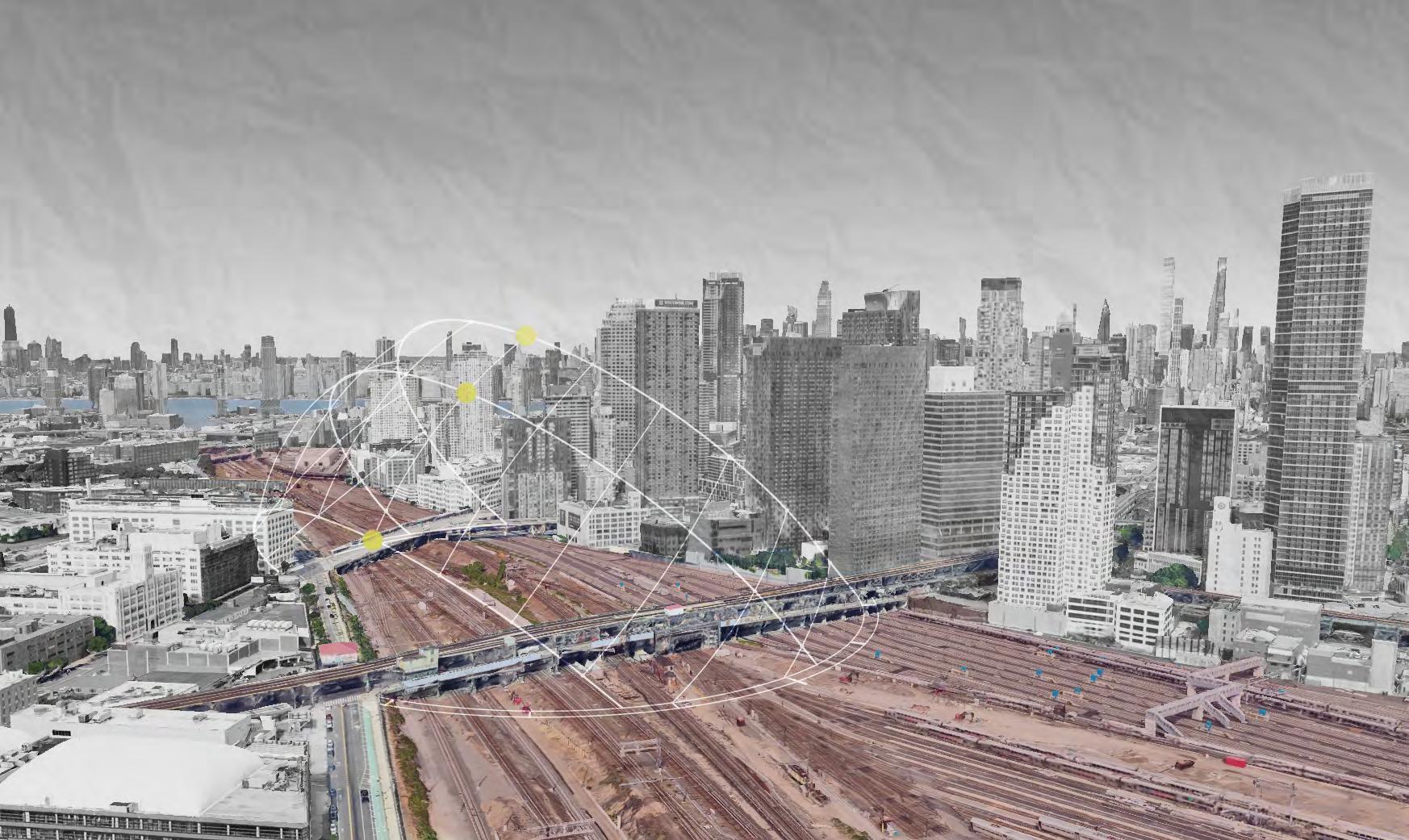

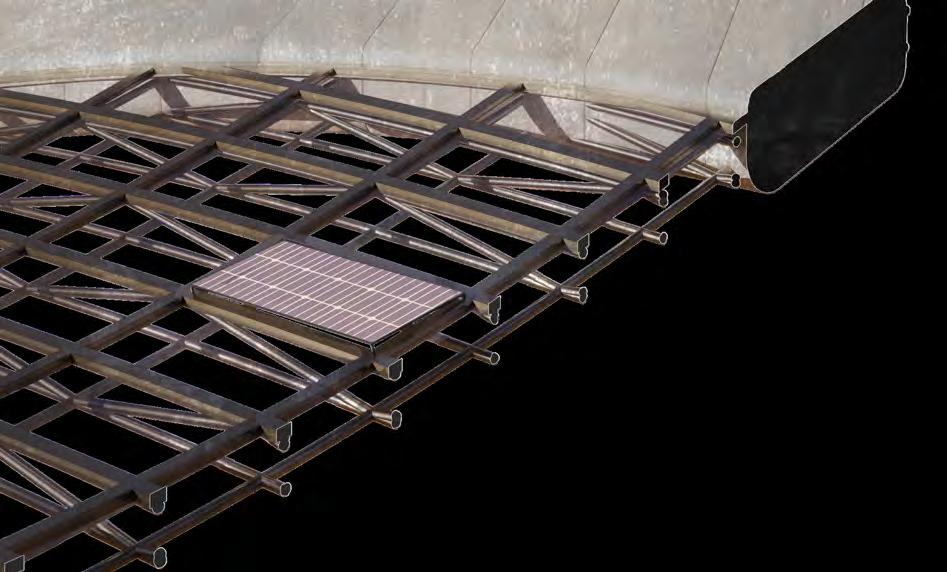

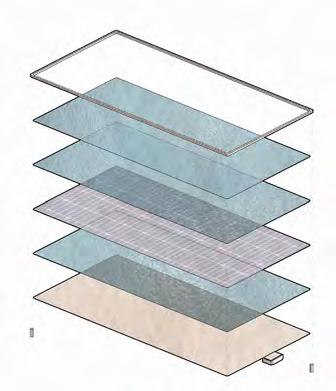
Aluminium Frame
Tempered Glass
Encapsulant - EVA
Solar Cells
Encapsulant - EVA
Back Sheet
Exploded Structural Axonometric

 Steel Truss System
Aluminium Panels (bottom)
Aluminium Panels (top)
Structural Glass Skylight + Steel Frame
Parametric Column System
Structural Glass Skylight + Steel Frame
Steel Truss System
Aluminium Panels (bottom)
Aluminium Panels (top)
Steel Truss System
Aluminium Panels (bottom)
Aluminium Panels (top)
Structural Glass Skylight + Steel Frame
Parametric Column System
Structural Glass Skylight + Steel Frame
Steel Truss System
Aluminium Panels (bottom)
Aluminium Panels (top)
325 [W/m^2] of Potential Wind Power
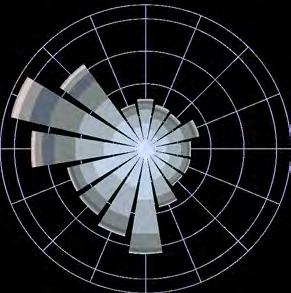

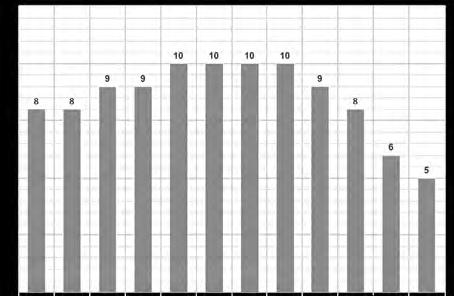
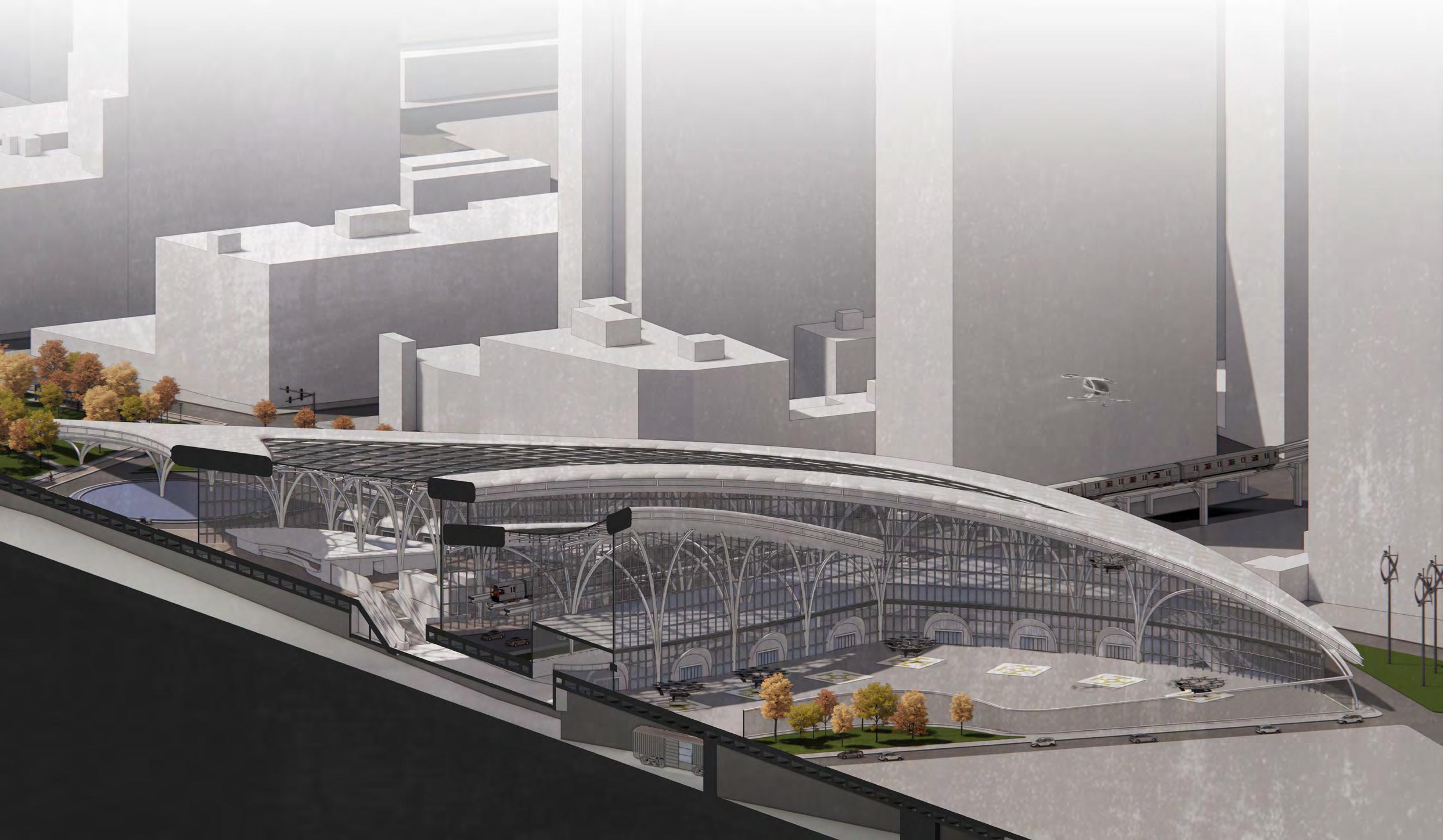
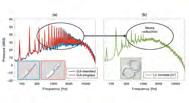




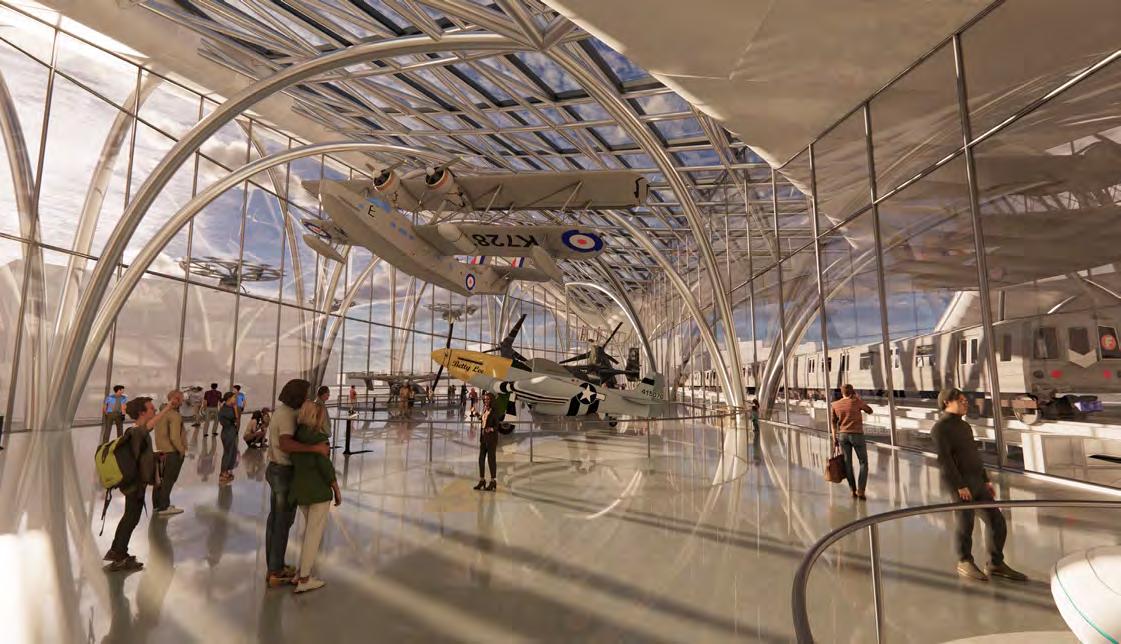
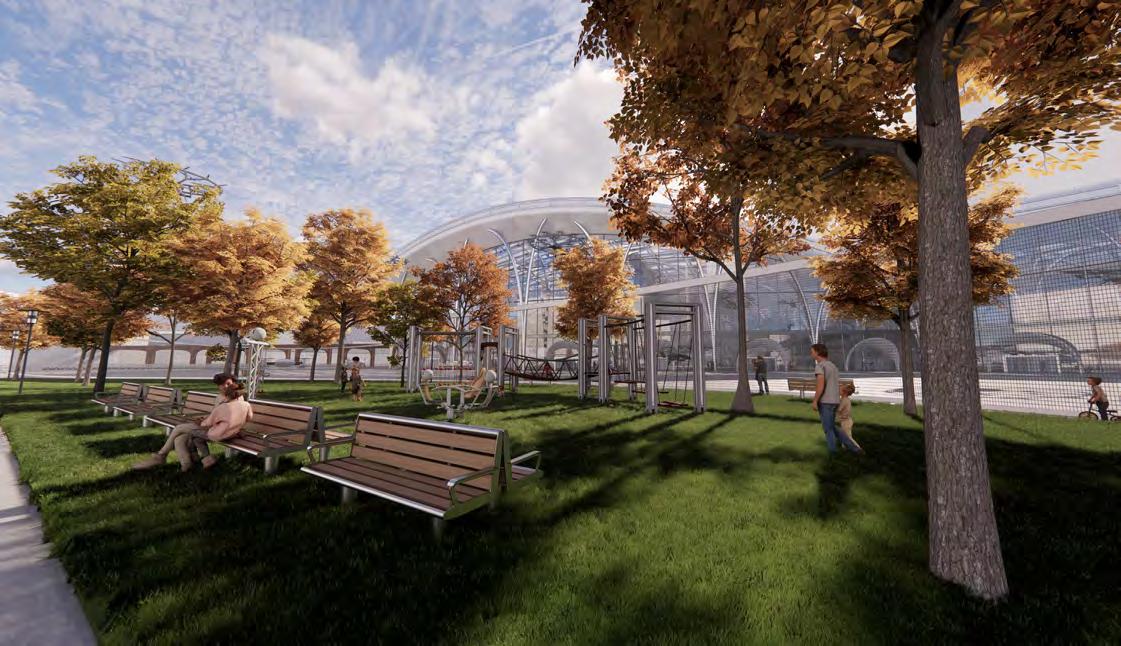
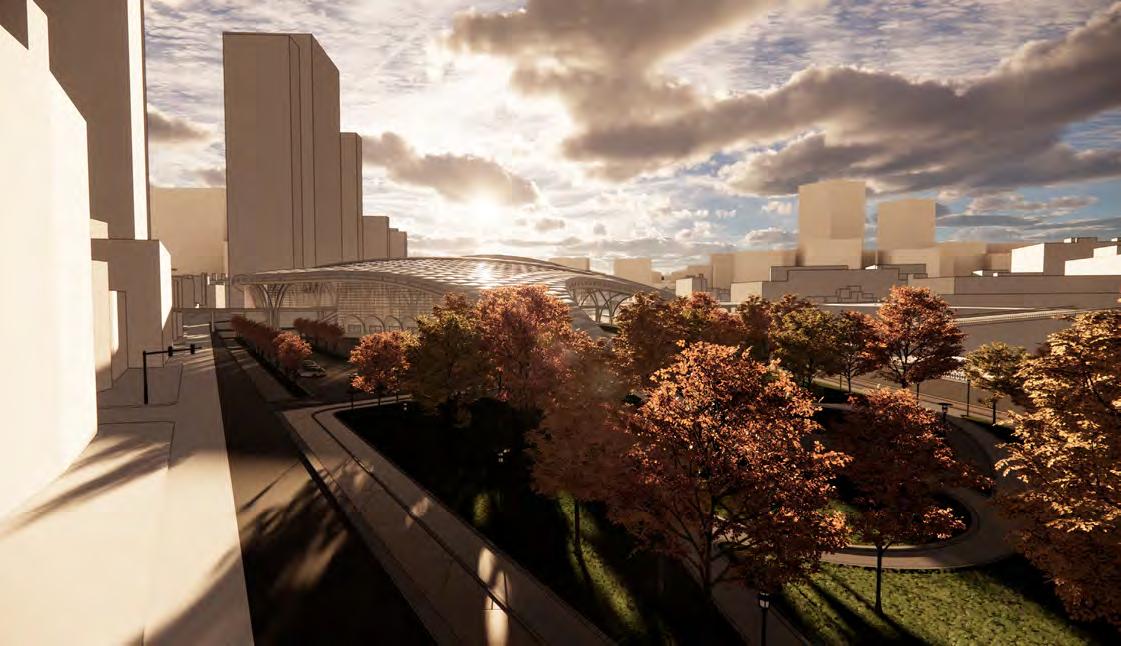
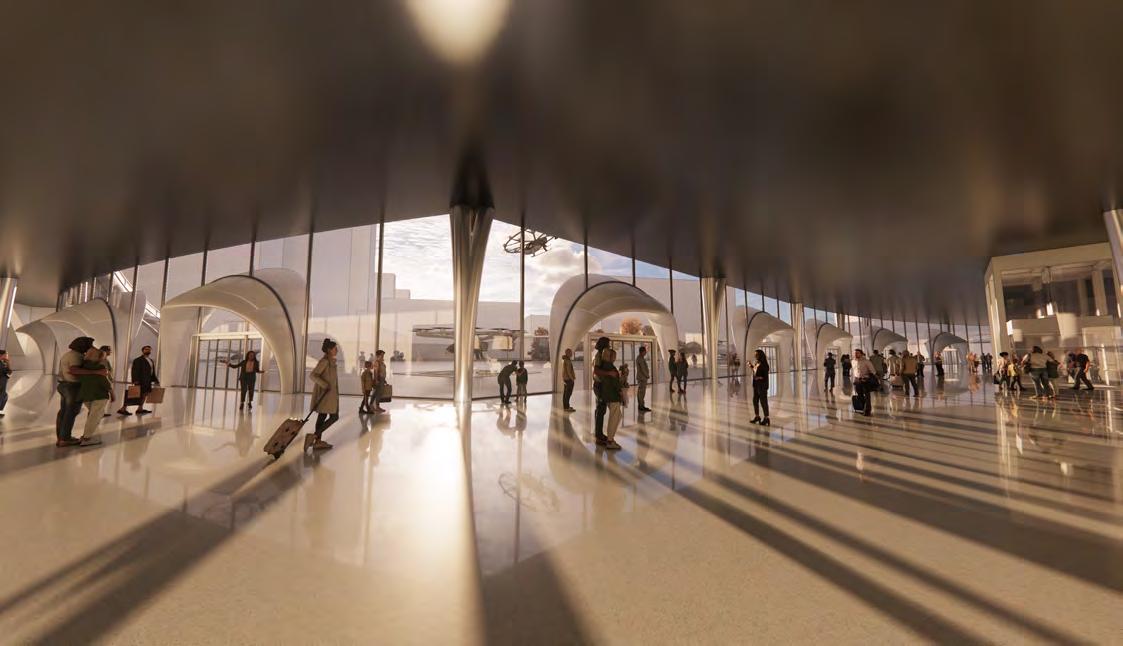
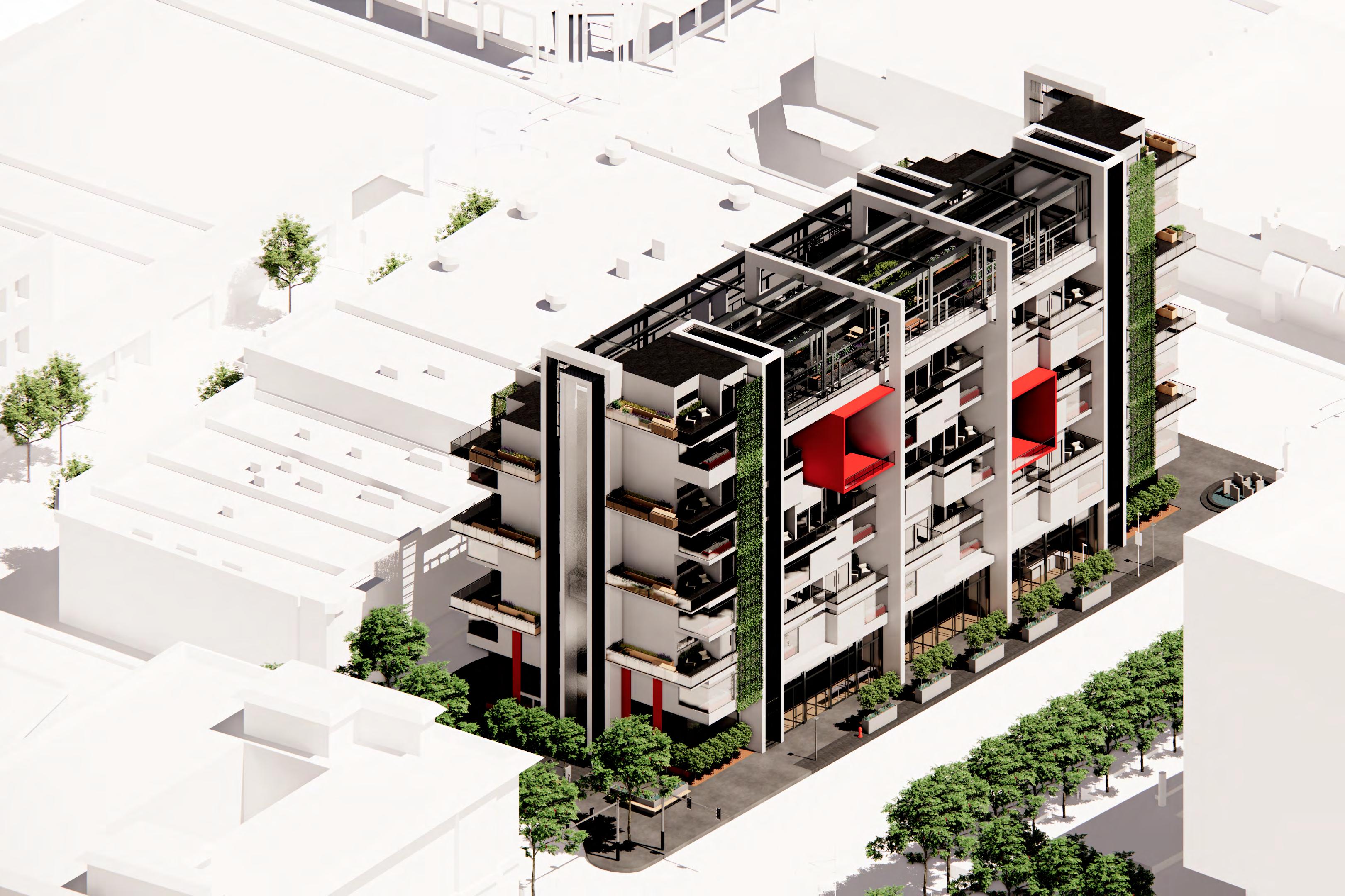
Situated in Downtown Tucson, Arizona, this project showcases a mid-rise apartment complex spanning eight stories. The design prioritizes the well-being of reswwidents by incorporating green architecture, dedicated communal spaces, and opportunities for social interaction
With a total of 78 rooms, 60% of the units are designated as affordable housing, addressing the local community’s housing needs while fostering a sustainable and healthconscious living environment.

December 12pm
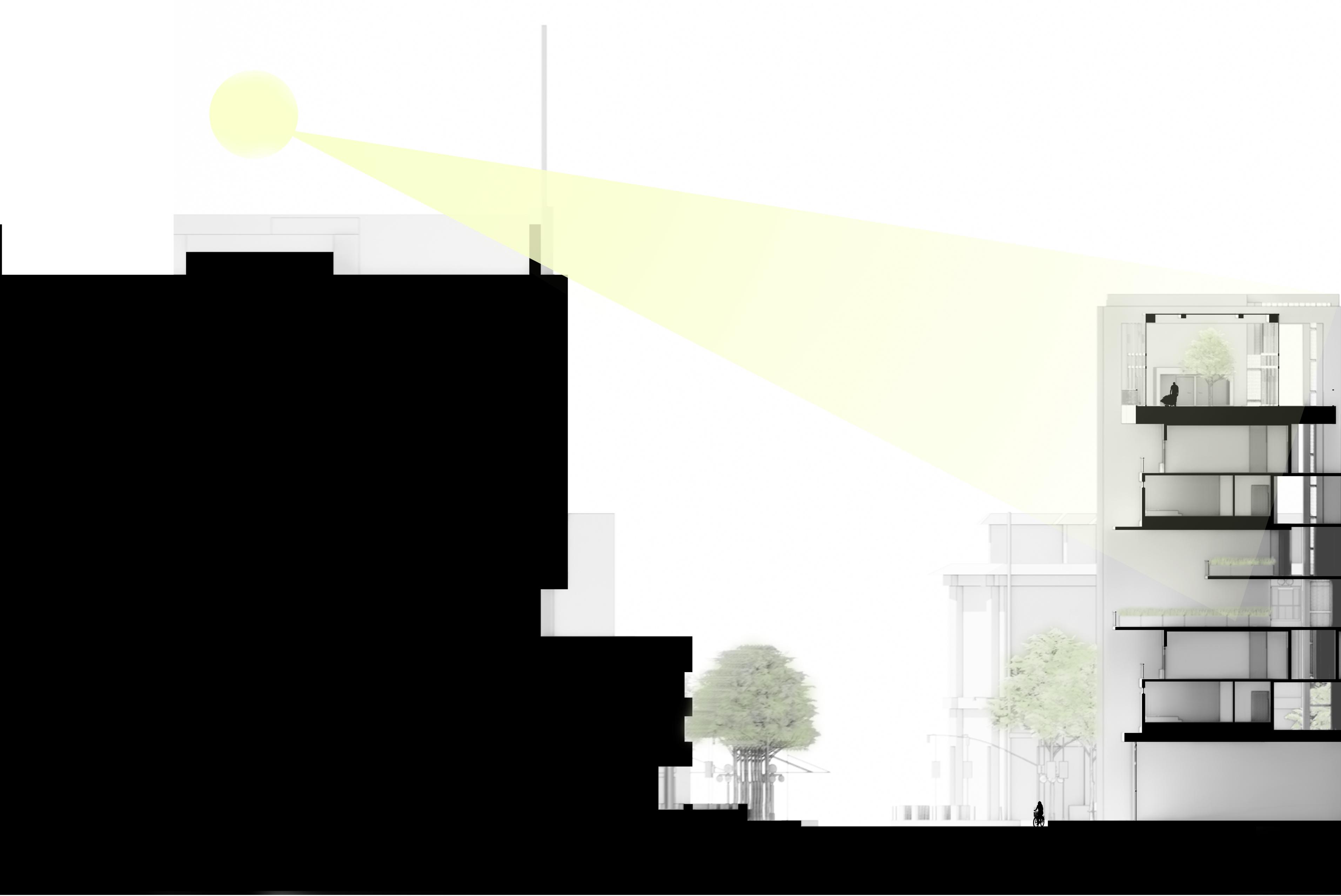
Instances within the space that disrupt repetitive circulation and promotes community engagement
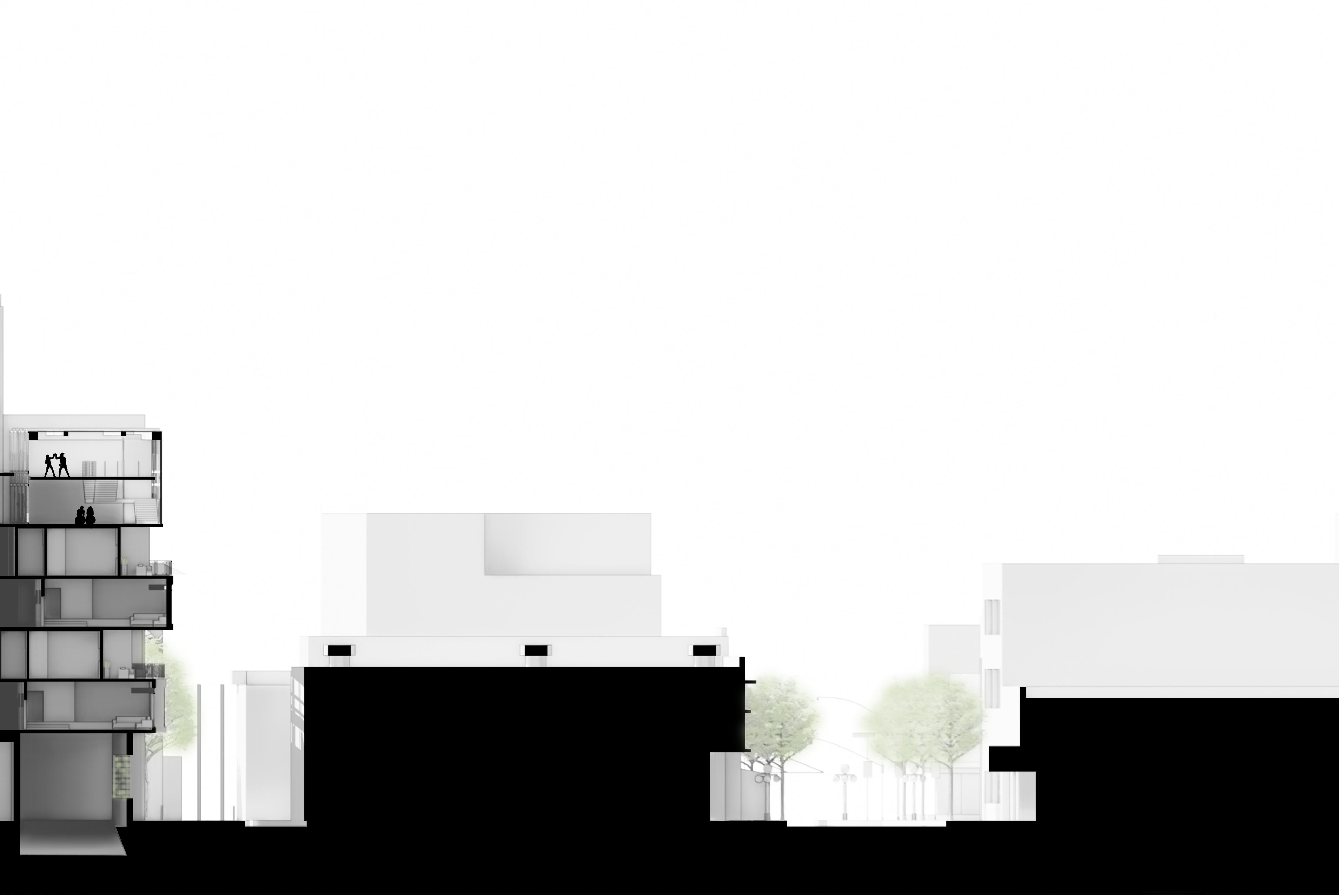
Every room recieves daylight year-round, optimizing the promotion of horticultural therapy, an oppertunity available to every resident.
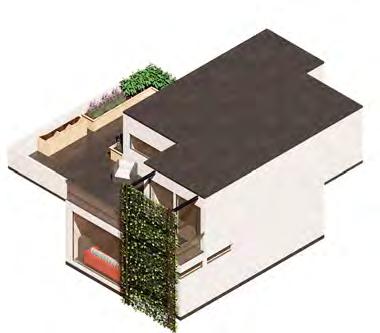
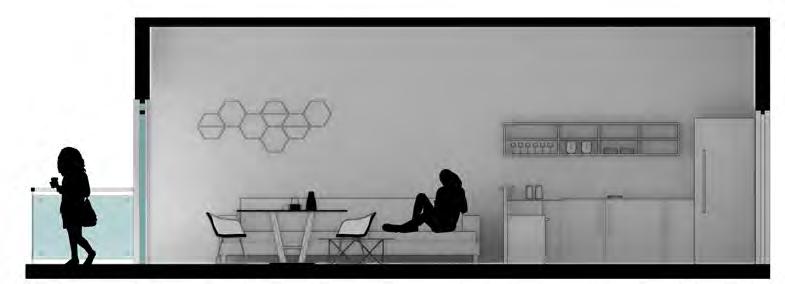

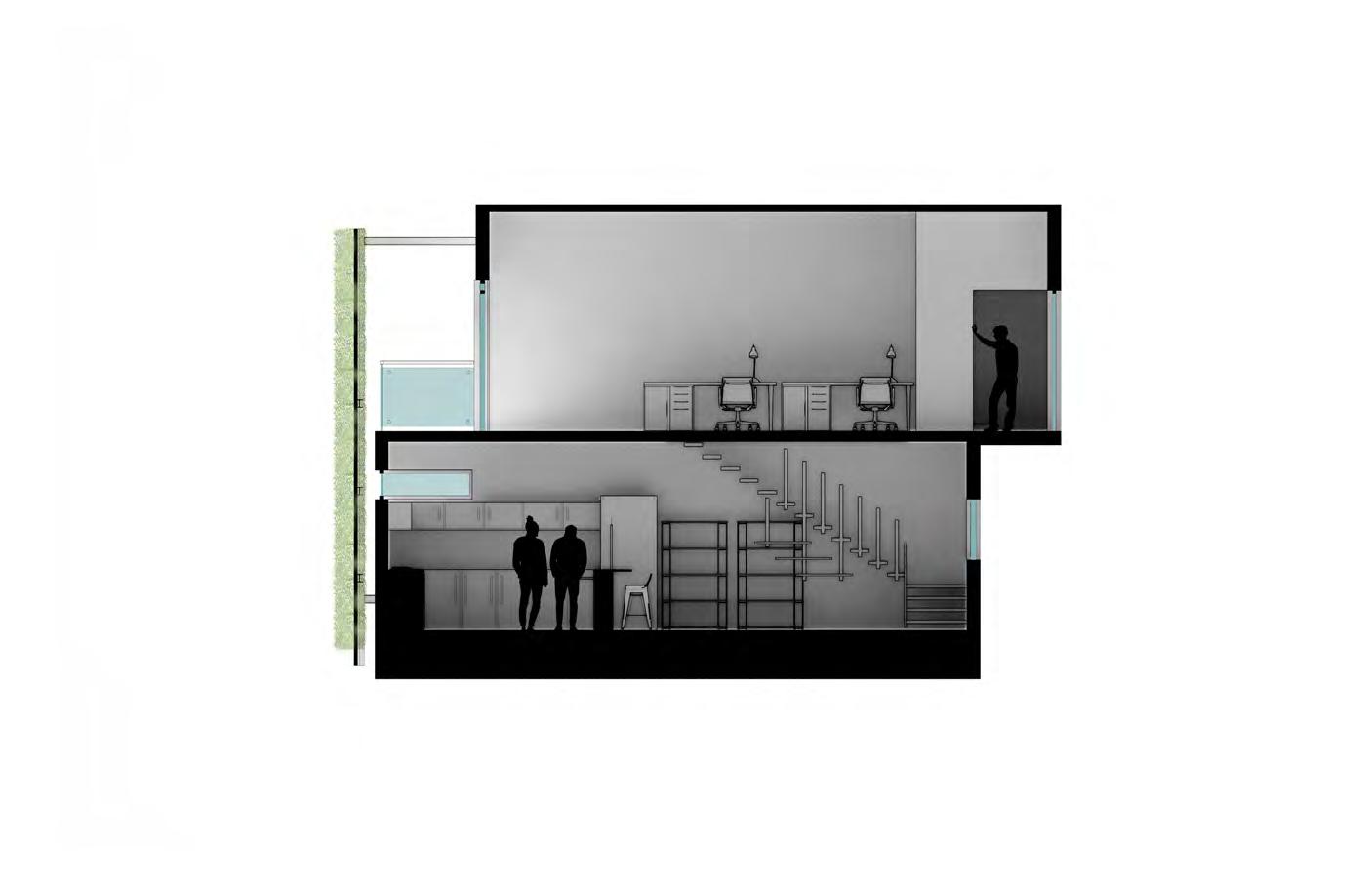
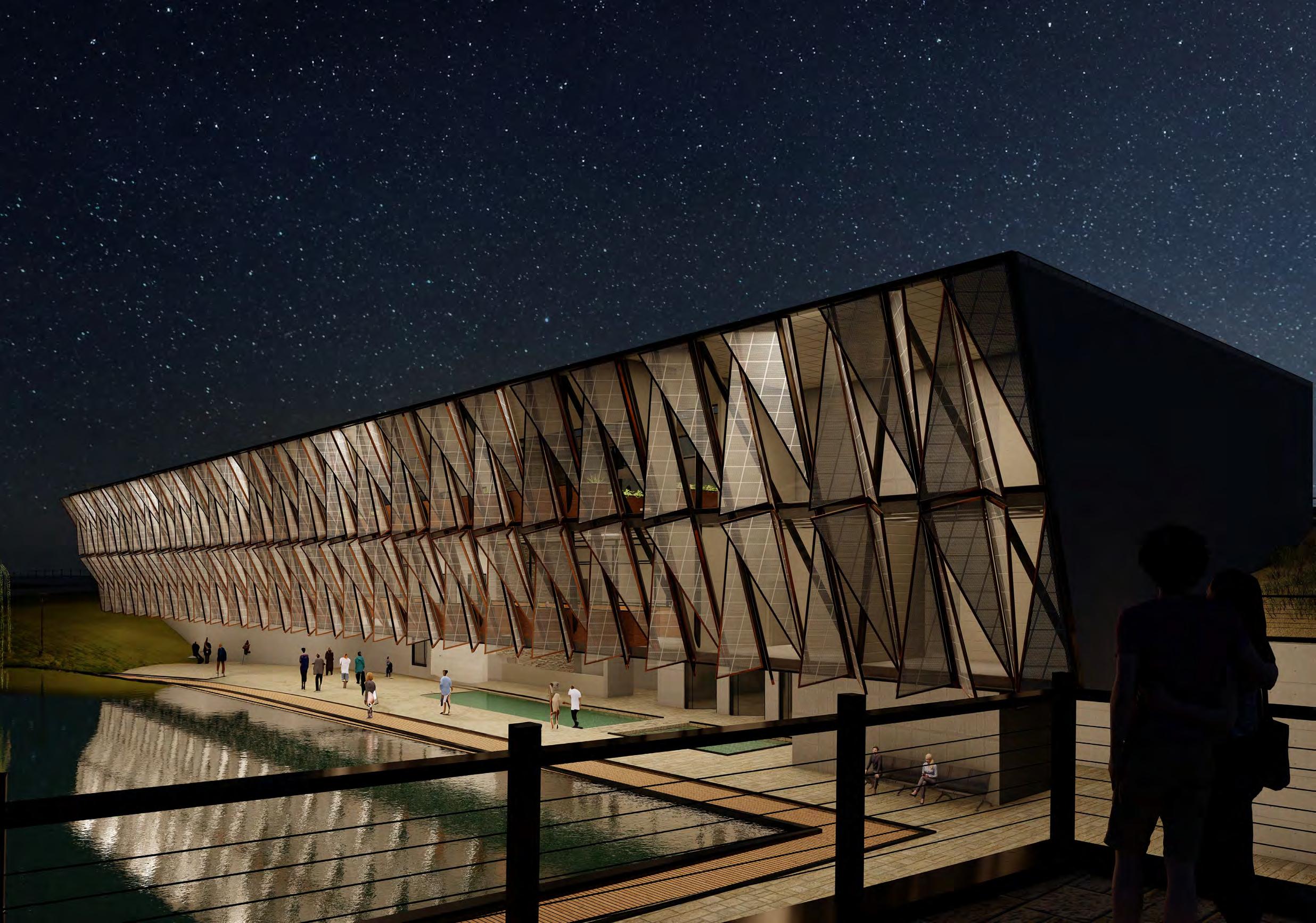
Situated in Oro Valley, Steam Pump Ranch is rejuvenated amidst the Canada Del Oro River and Catalina Mountains. The 16acre site, with underutilized structures, thrives through weekly events by The Historical Society. To preserve its history, building westward integrates the site effectively, creating a subgrade space for public engagement.
The manipulation of topography, besides addressing runoff concerns, forms a bioswale, featuring “The Oasis” pond for water storage. Abundant water fosters diverse vegetation, positively impacting mental health. Design decisions prioritize well-being, incorporating open workspaces, tall ceilings, visual connections to nature, and integration with natural systems.
The architectural intervention aims for carbon neutrality, employing six passive (e.g., evaporative cooling) and four active strategies (e.g., solar panels). This holistic approach ensures Steam Pump Ranch stands as a sustainable icon, preserving history while embracing environmentally conscious design in Oro Valley.

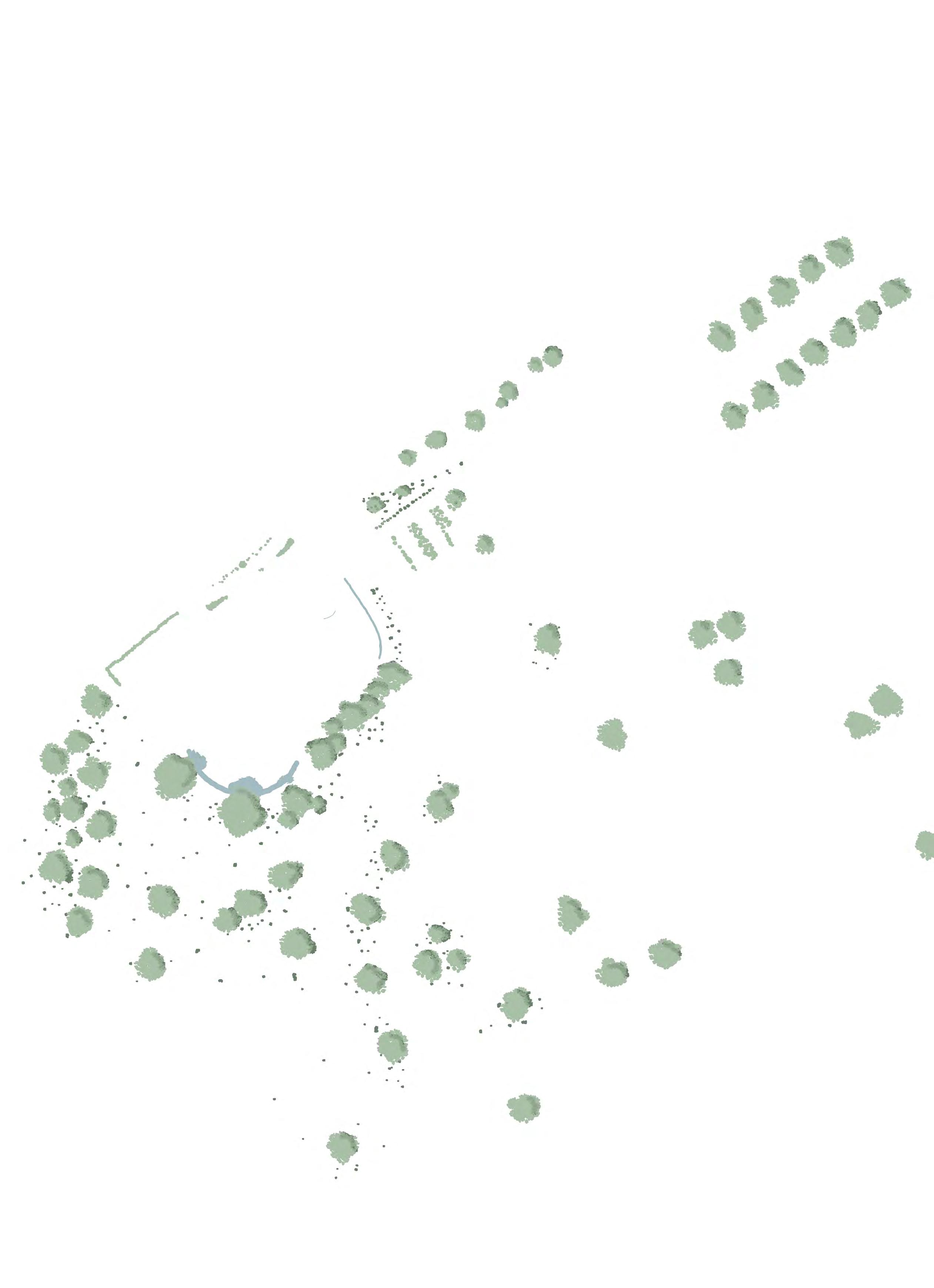


1ST FLOOR
1ST FLOOR
1ST FLOOR
2ND FLOOR
2ND FLOOR
2ND FLOOR
3RD FLOOR
3RD FLOOR
3RD FLOOR
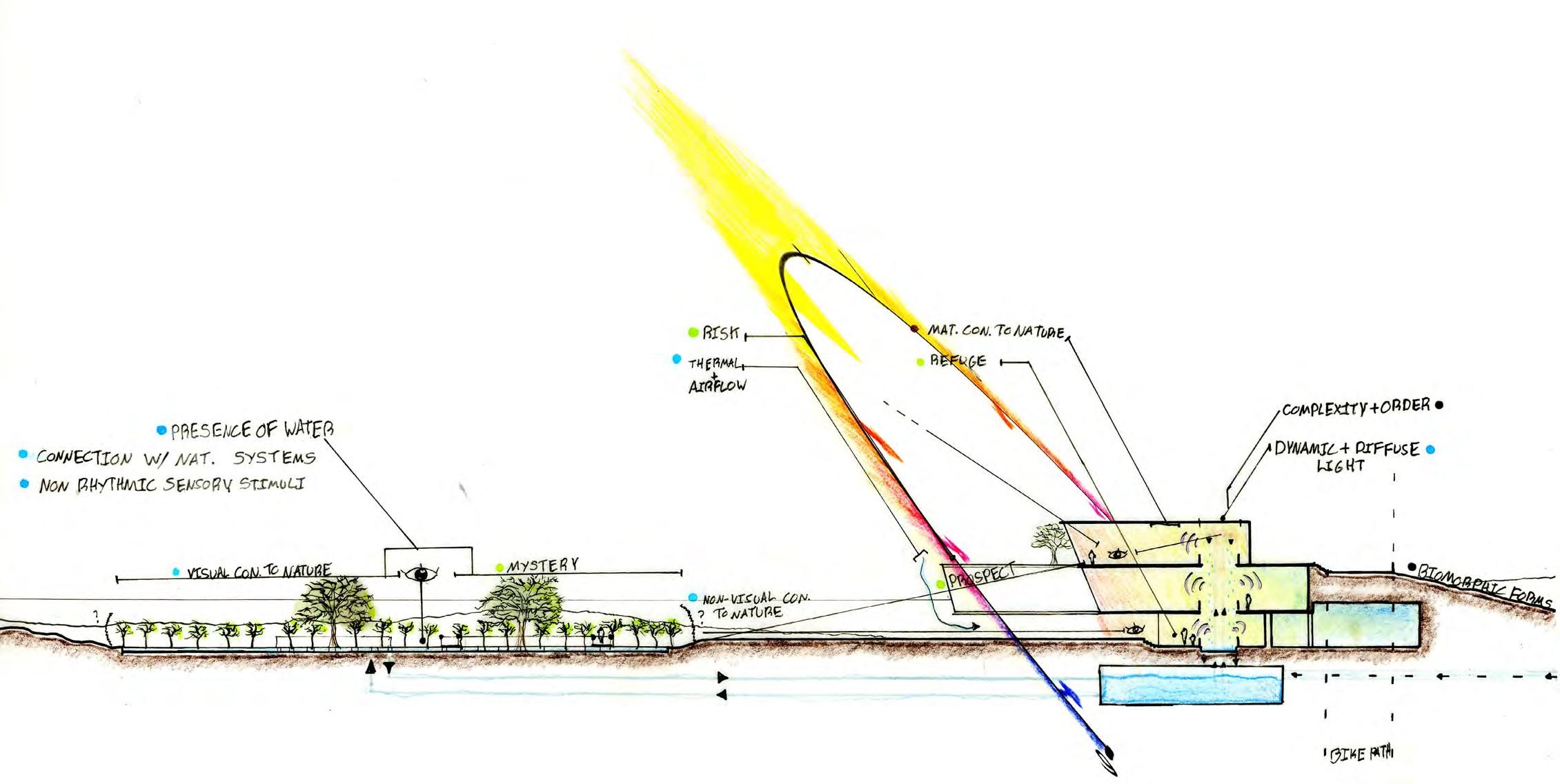
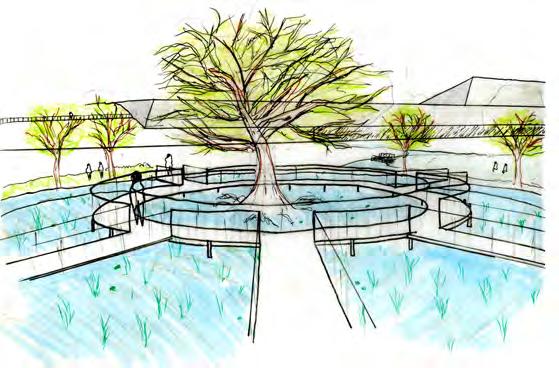
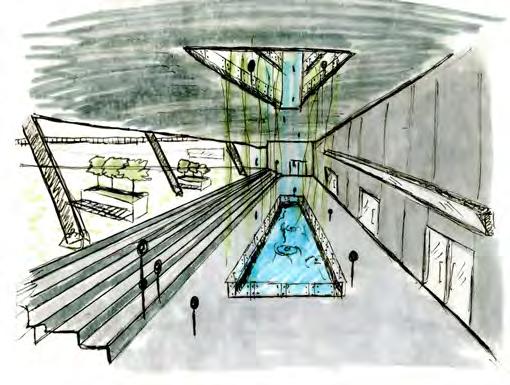

North / South Section

This project focuses on translating the resiliant nature that Oaklanders posess into the threads of the urban fabric. Being able to overcome challenges and setbacks is what Oakland is about, and this project emphasizes on adressing an challenge and overcoming that challenge
Shipping Containers: Why it Will Work
Obtaining shipping containers for repurposing into housing in Oakland is facilitated by the city’s extensive harbor port, ensuring convenient access to a steady supply of containers. The thriving port infrastructure not only streamlines the logistics but also aligns with Oakland’s innovative approach to sustainable urban development through the adaptive reuse of shipping containers. 2023
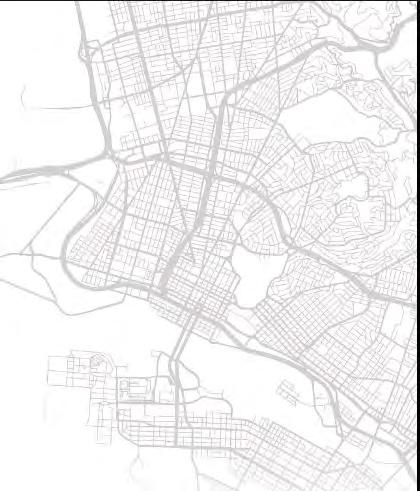

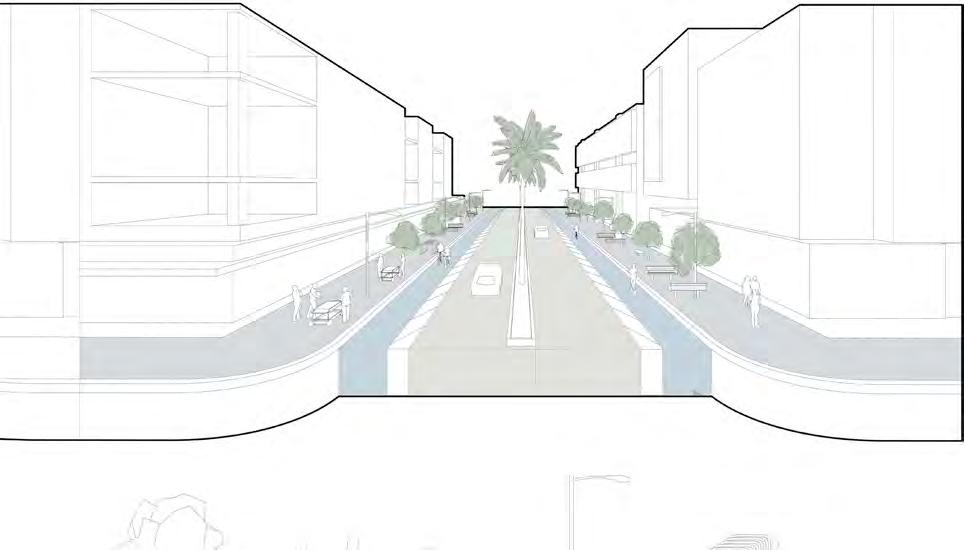
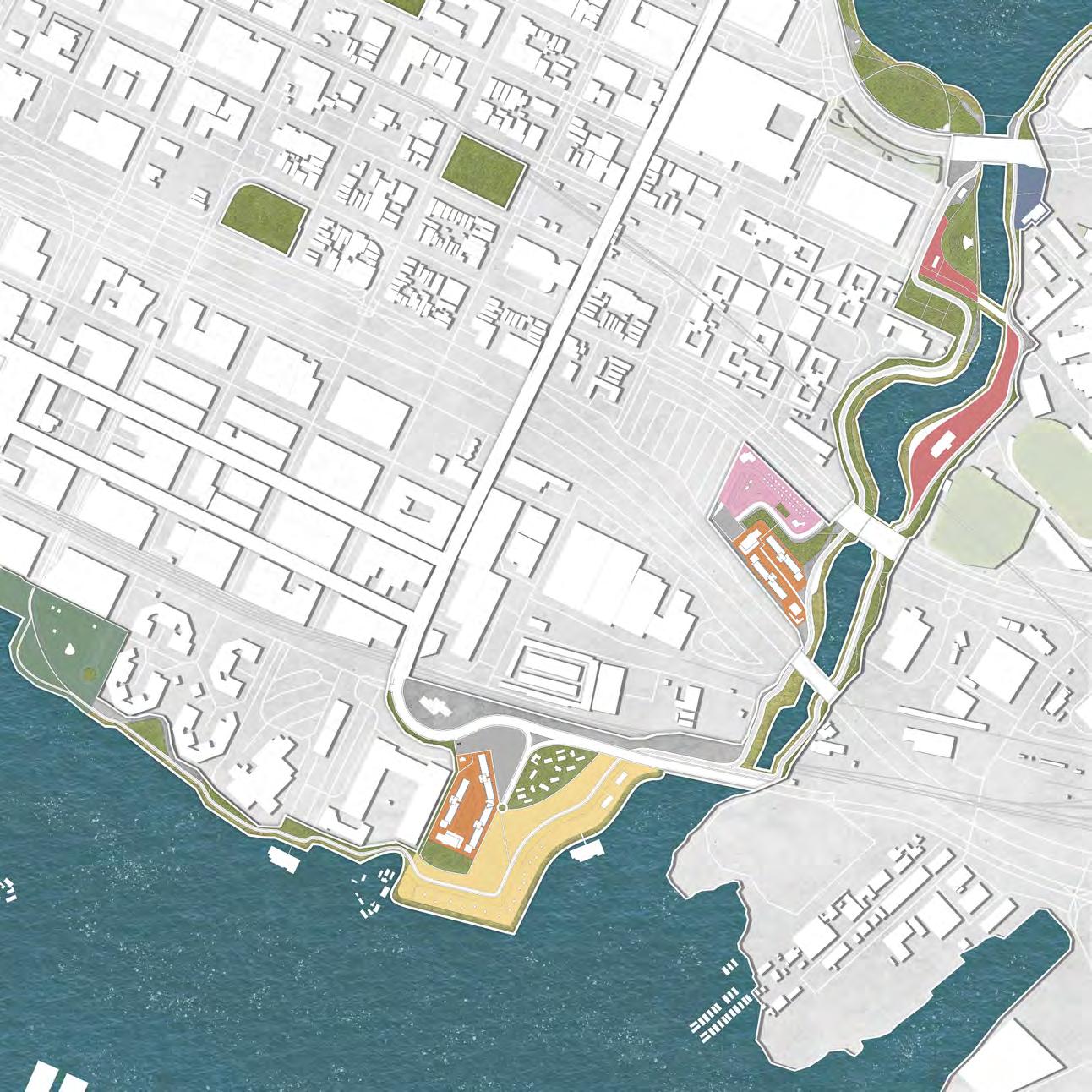
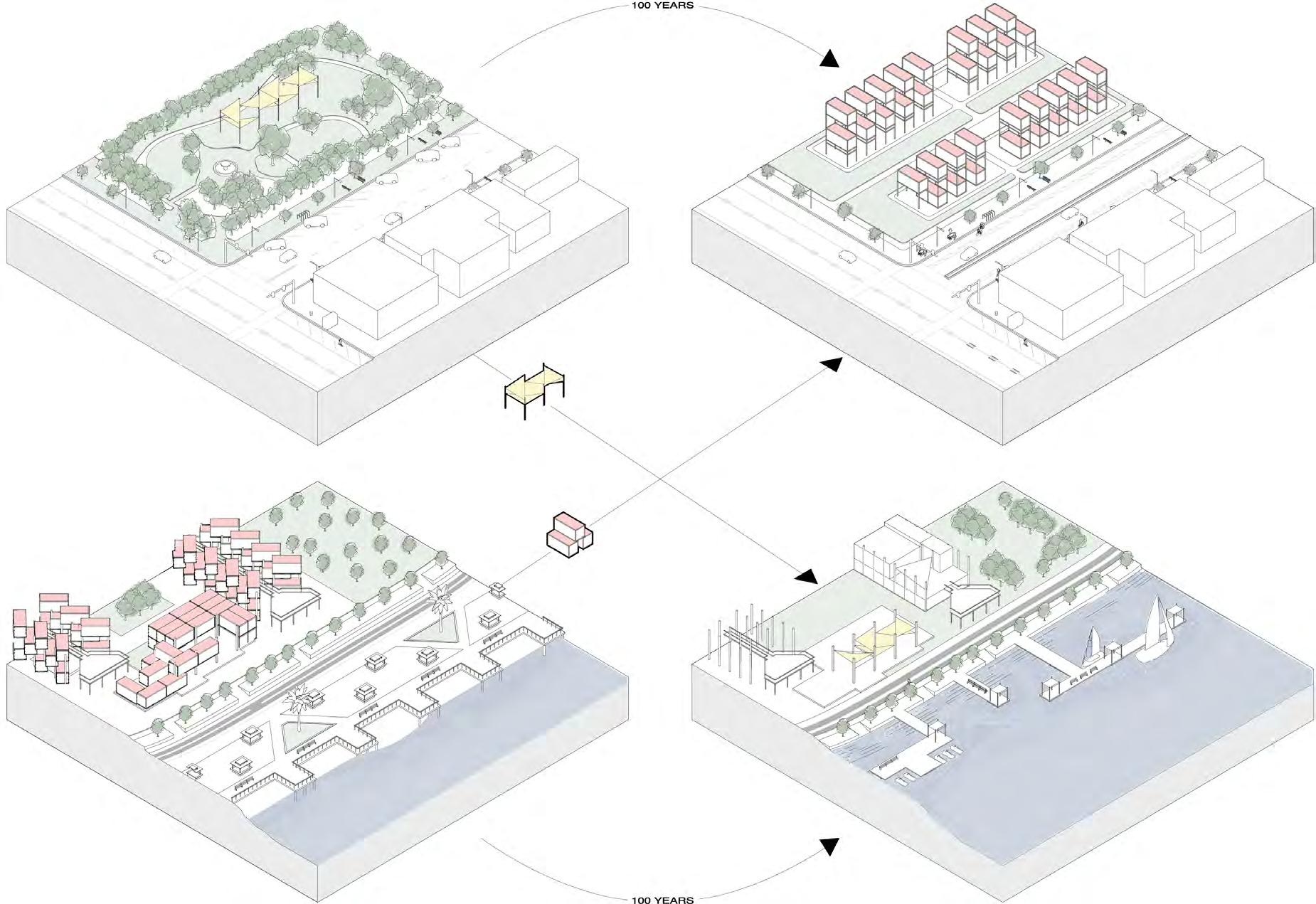
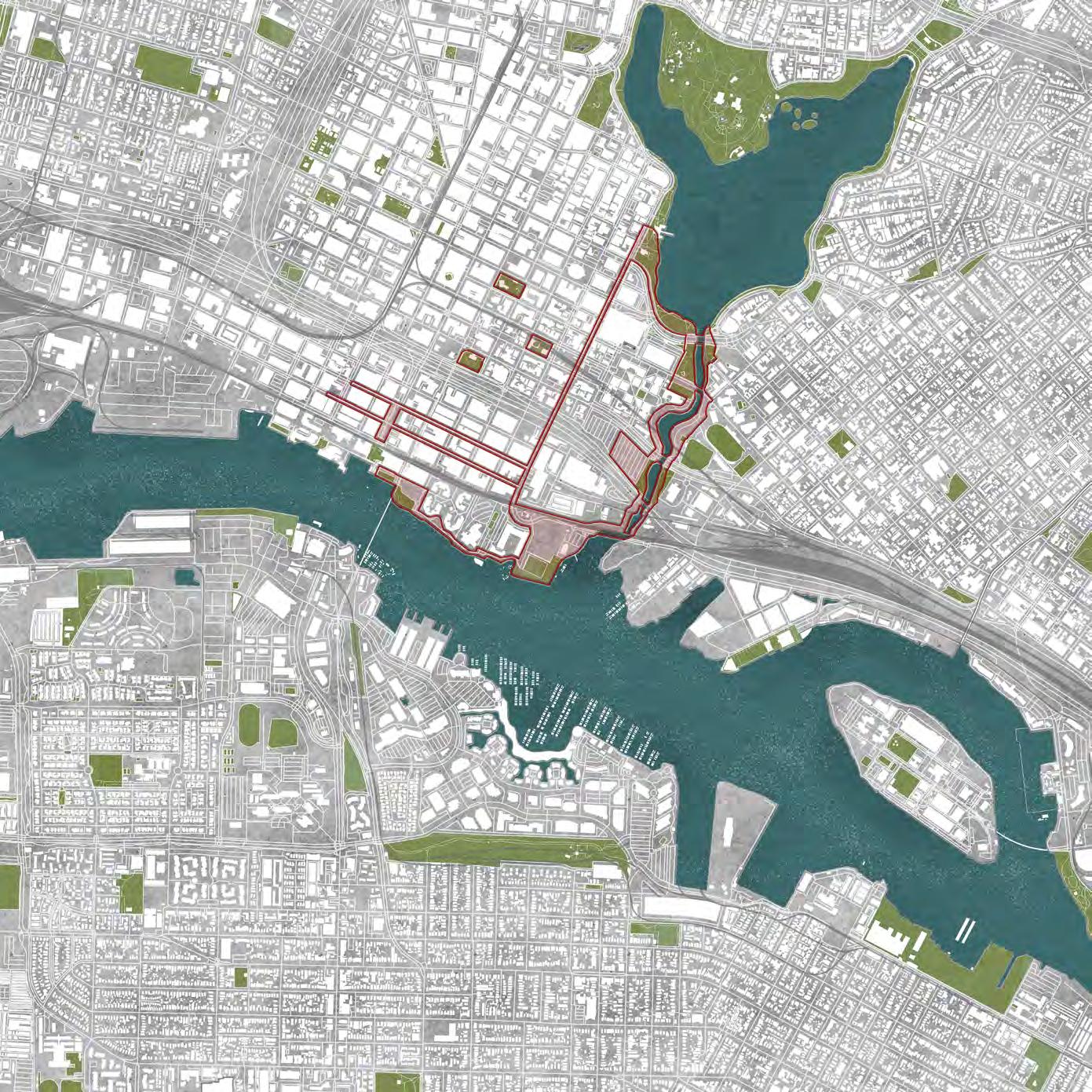
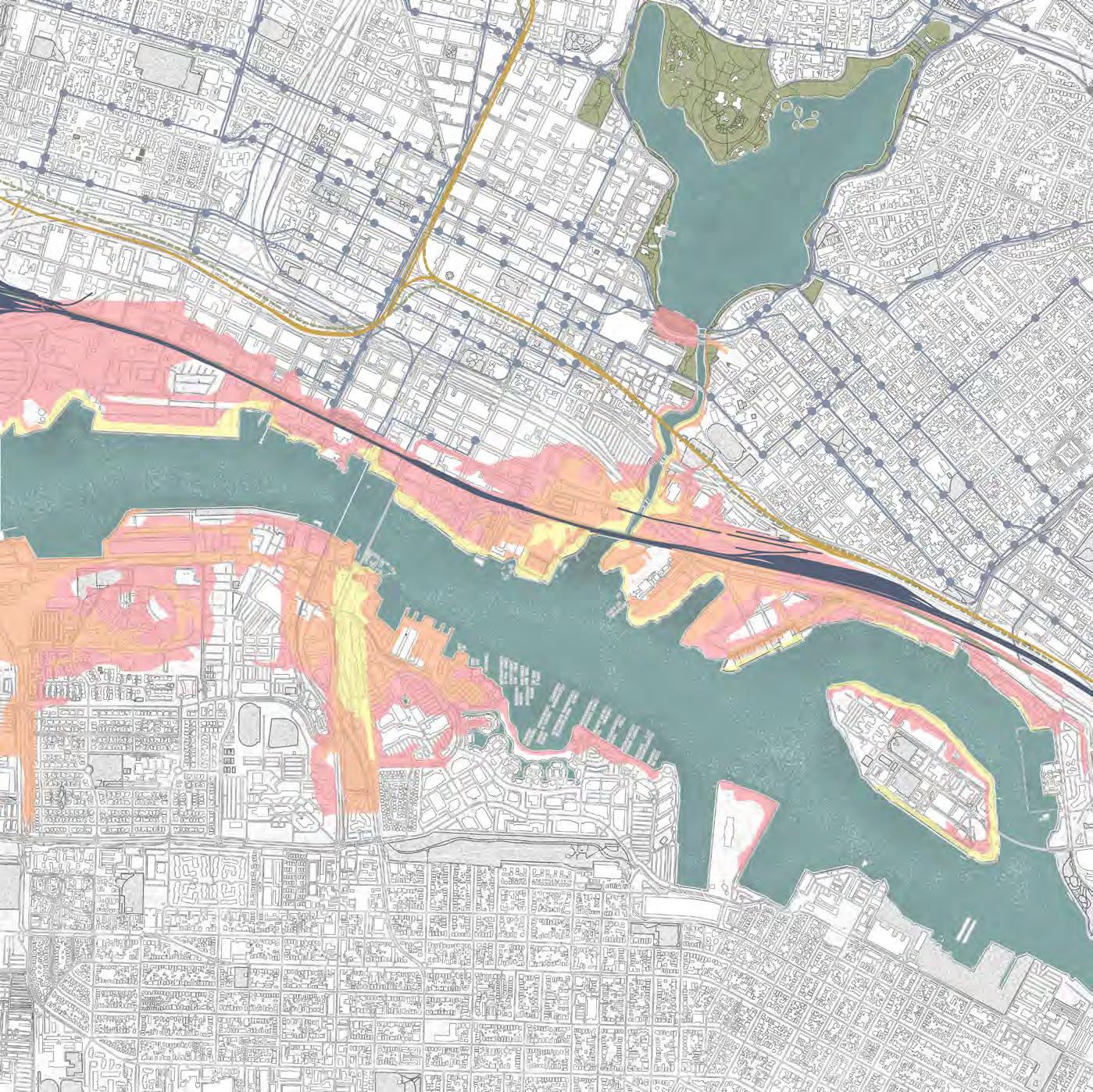
Hill House, situated on Sentinal Peak in Tucson, Arizona, reimagines architectural fabrication by drawing inspiration from aerospace engineering. Utilizing prefabricated shells made of S-Glass, a composite material with an oaky texture, the project explores innovative structural and thermal elements. This approach grants the architect meticulous control over openings and structural features.
The design’s programmatic layout is intricately linked to the opacity of the S-Glass threading, where spaces allowing more light embrace a public nature, contrasting with tightly woven, private areas. Supported by a concrete core, the house features expansive overhangs made possible by the lightweight yet robust nature of the composite material, enhancing both aesthetics and functionality.



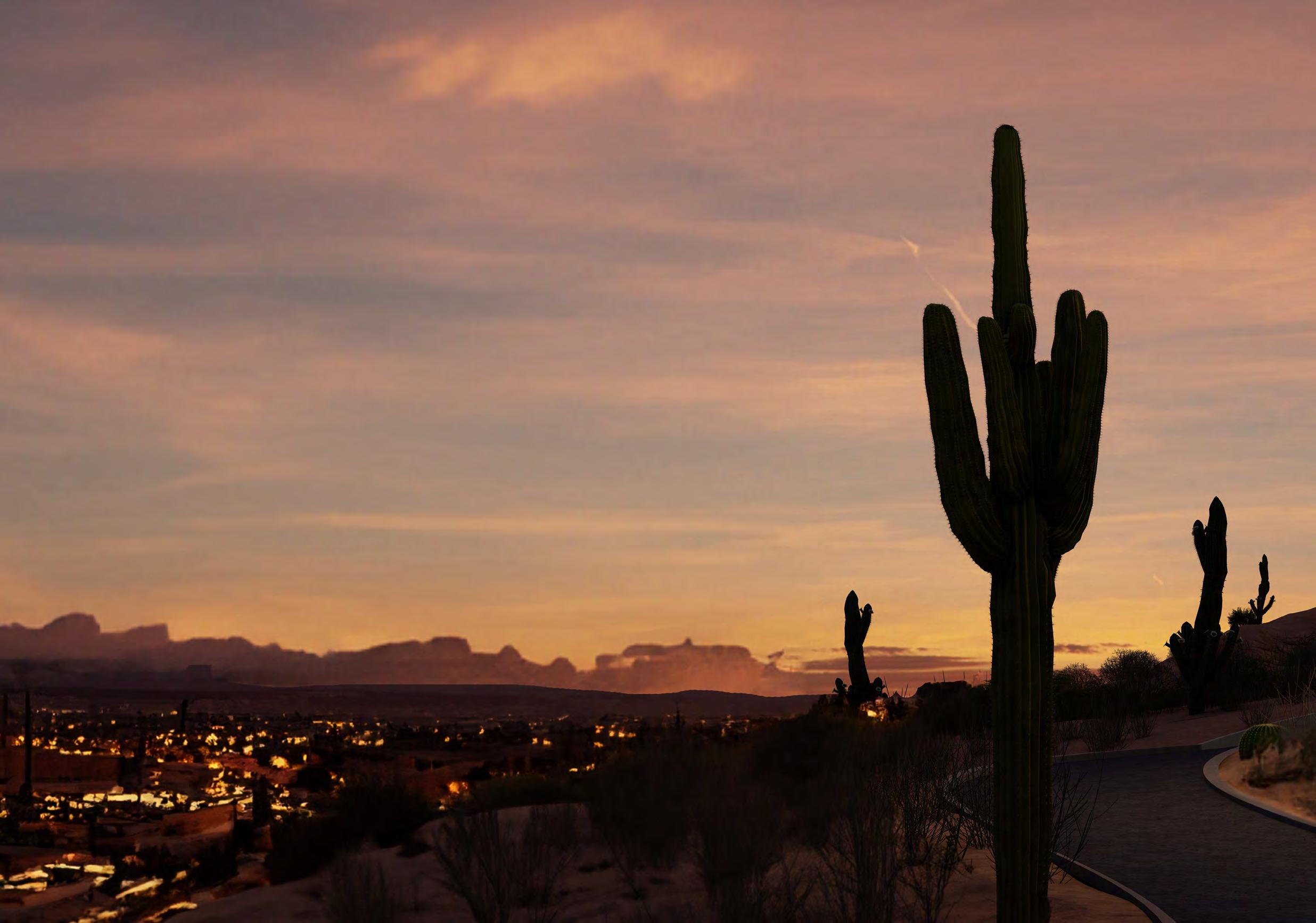
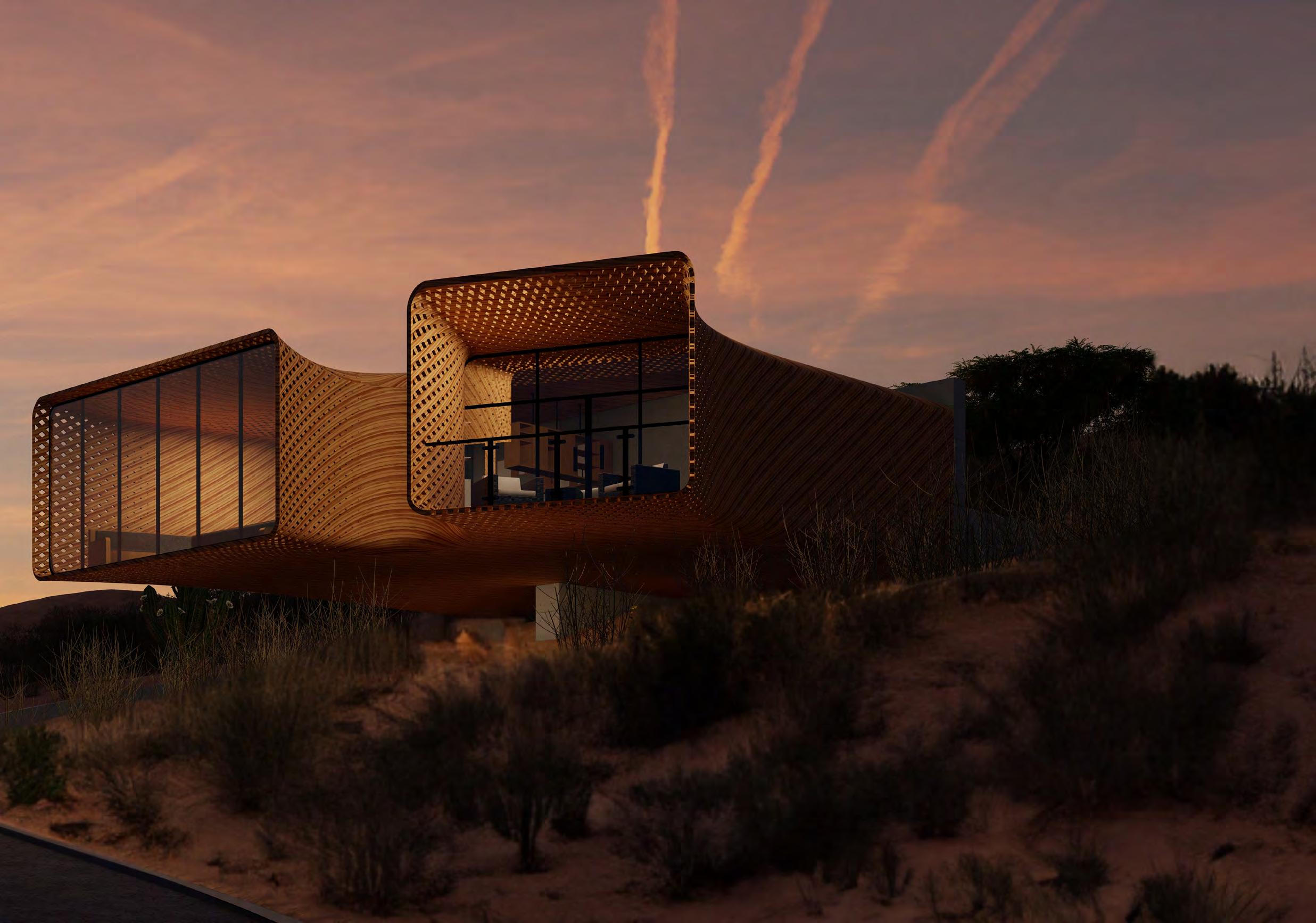
Hill House Floor Plan
1/8”=1’0”
Laundry Room---------- 40 sq ft
HVAC --------------------- 30 sq ft
Storage ------------------- 25 sqft
Bathroom ---------------- 80 sq ft
Bedroom ----------------155 sq ft
Closet -------------------- 50 sq ft
Kitchen ----------------- 162 sq ft
Living Room ----------- 663 sq ft
Hallway ----------------- 515 sq ft
Total: 1720 sq ft
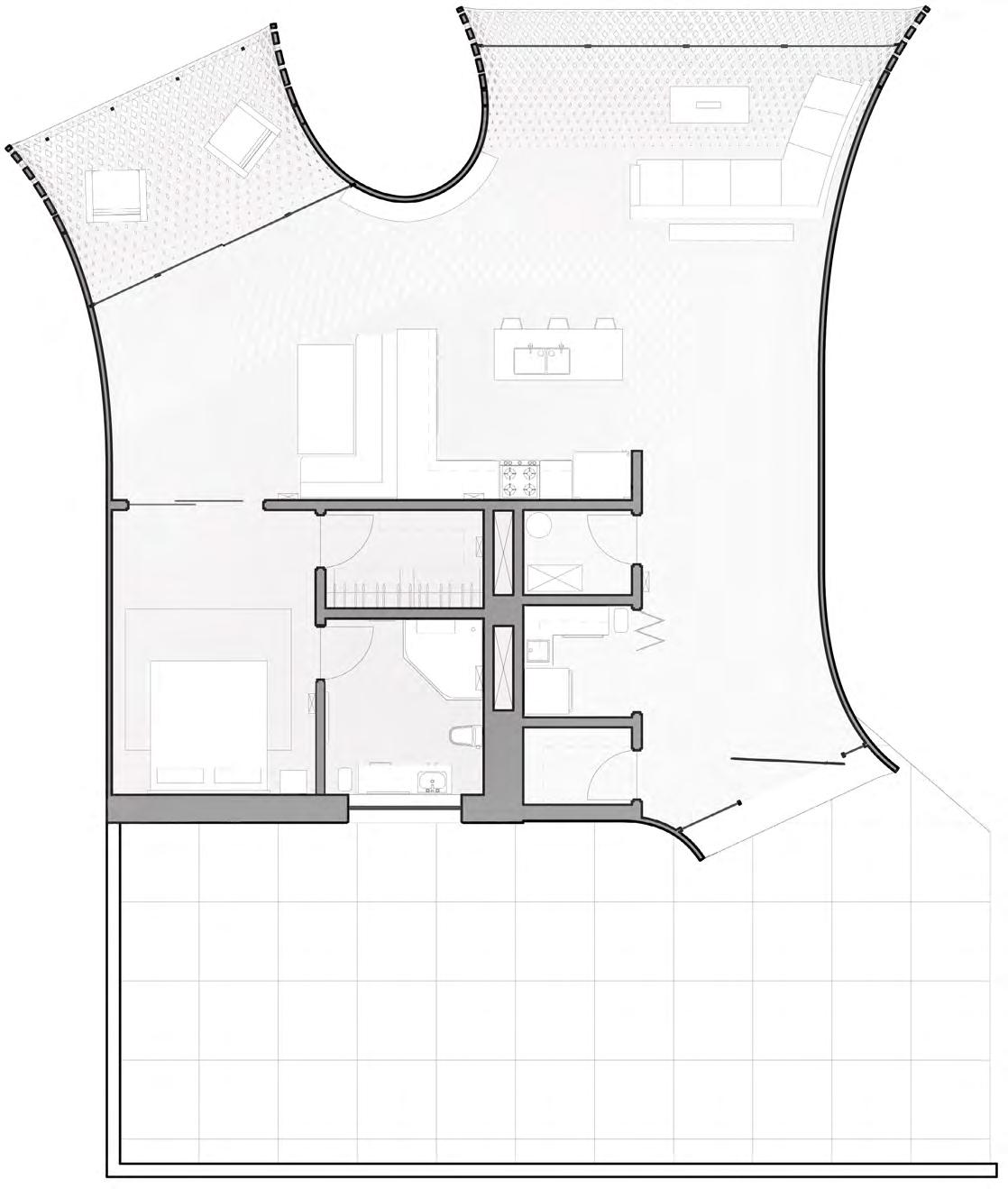
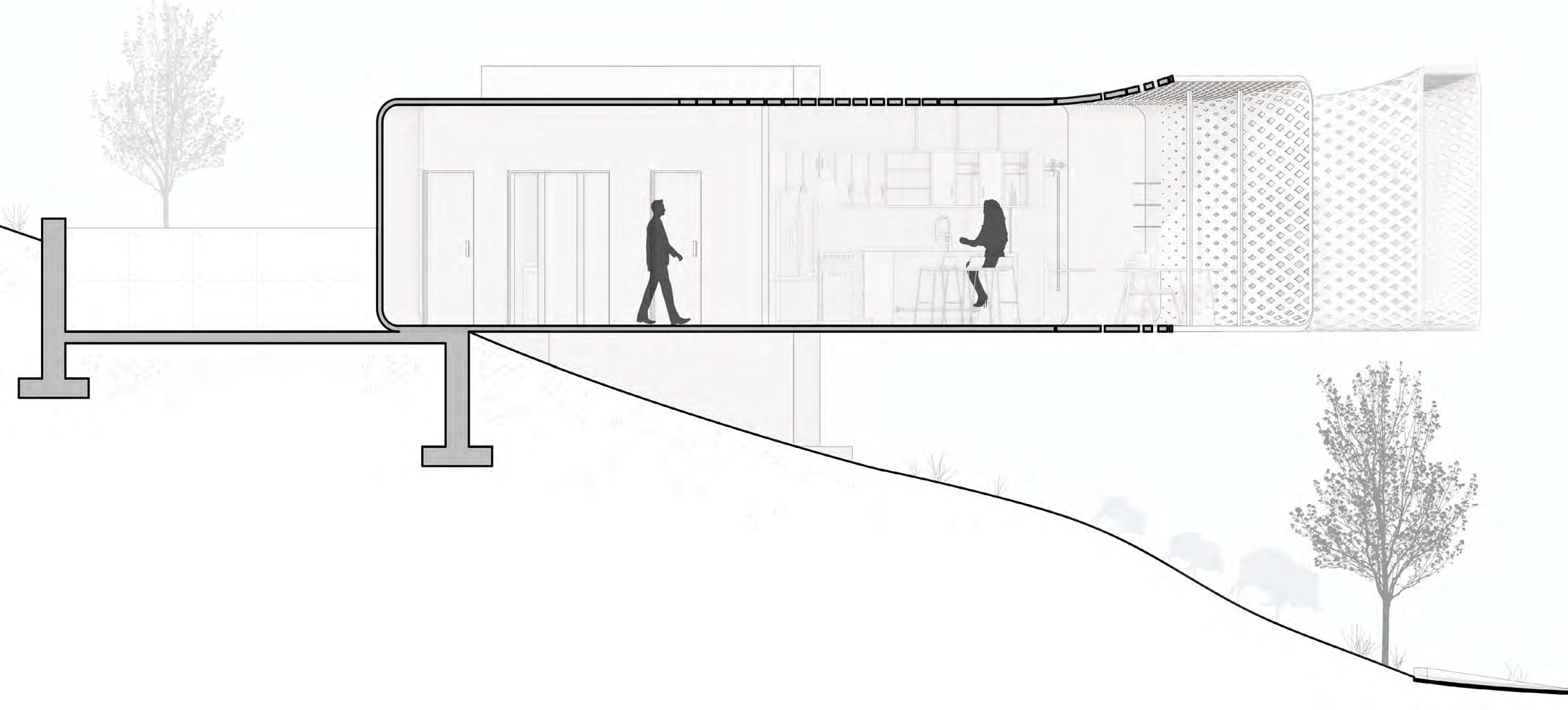
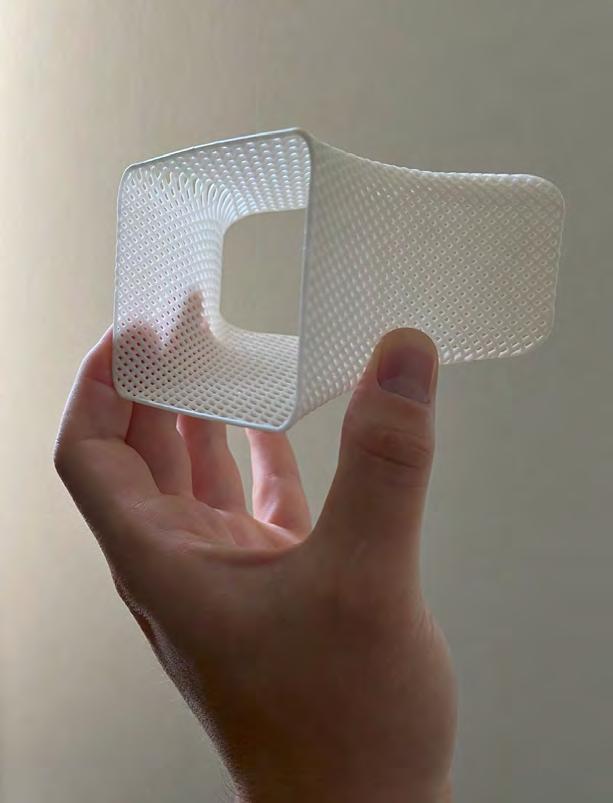
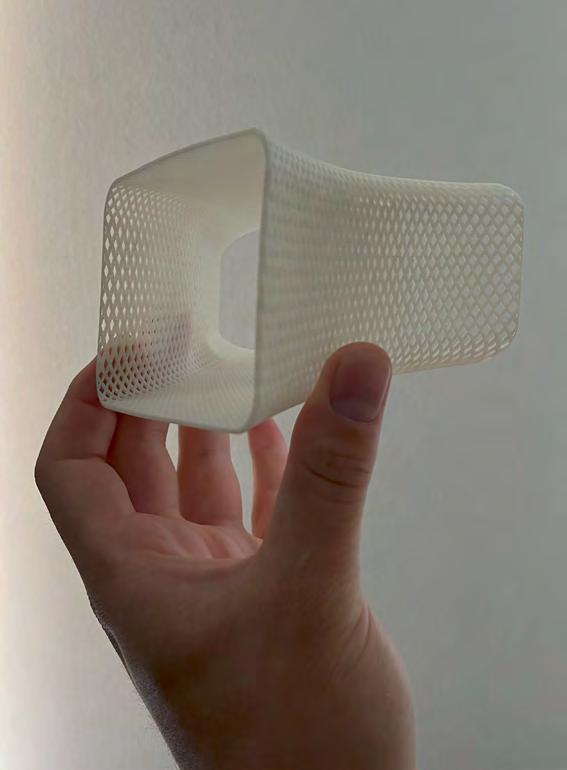
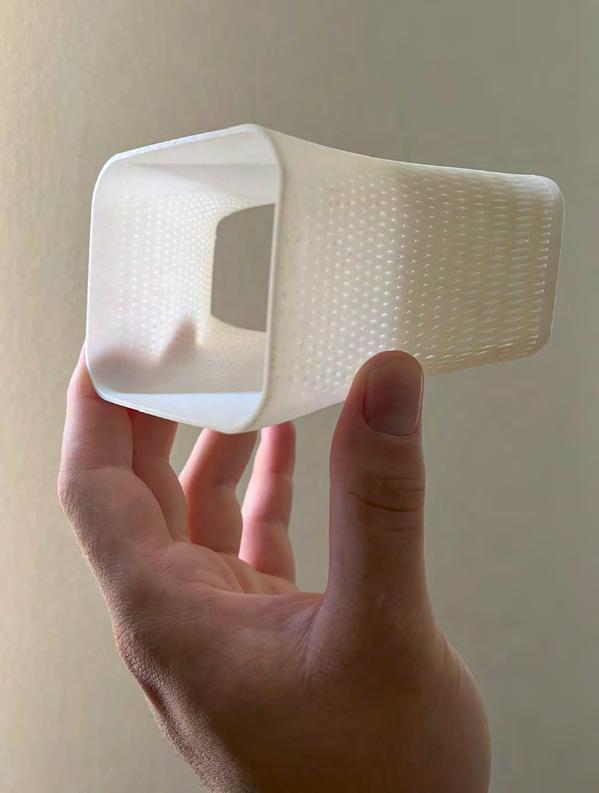
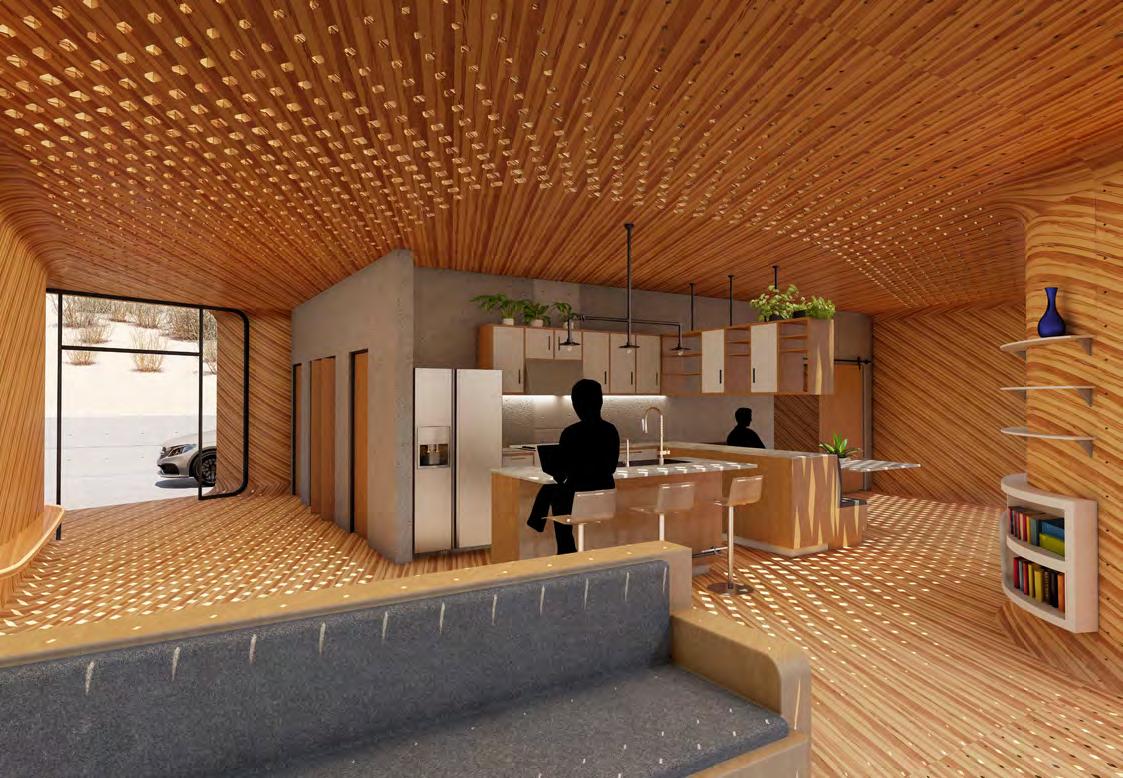
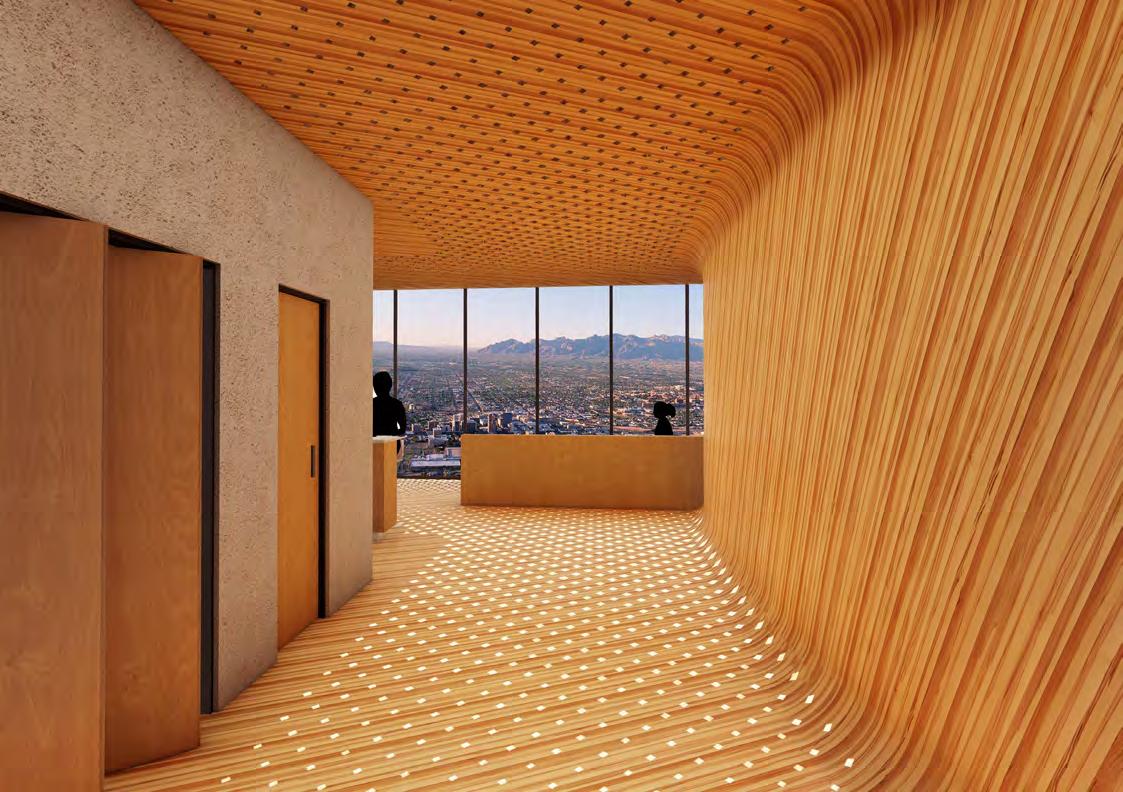
Star Apartments Circulation Model
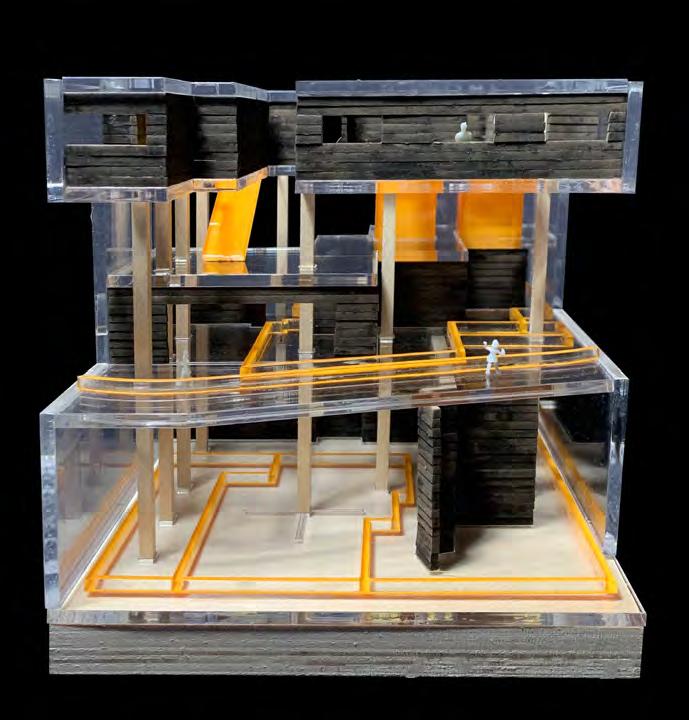
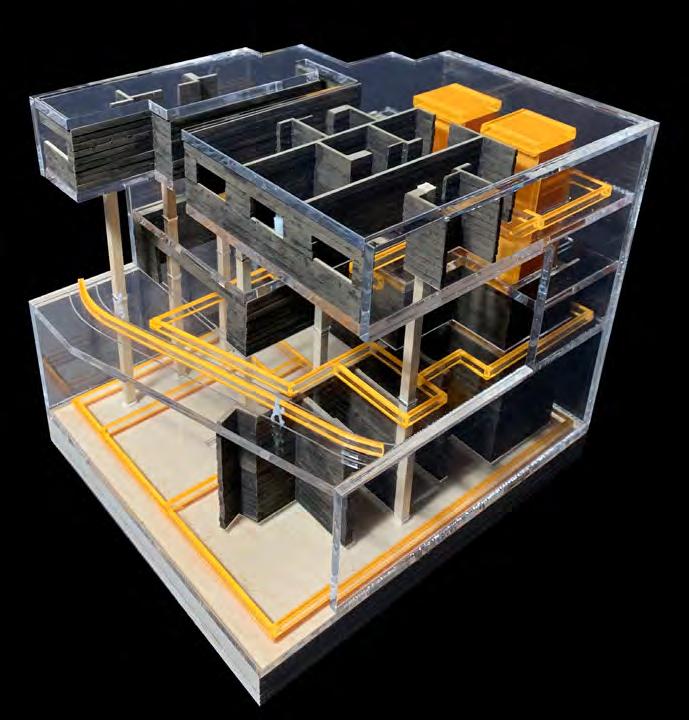
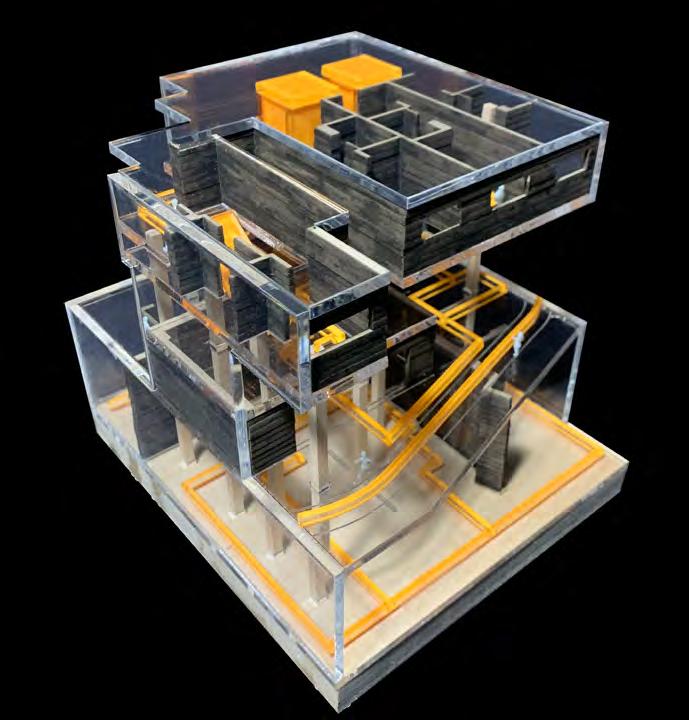
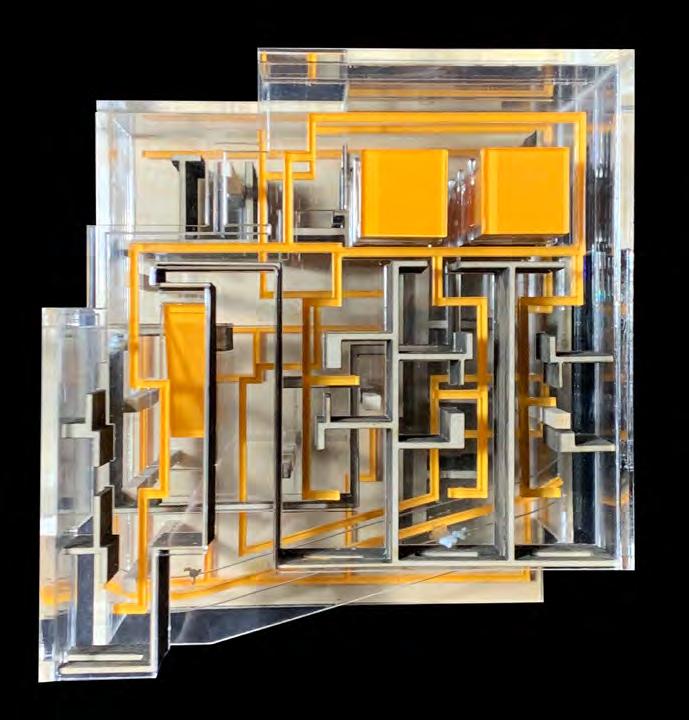
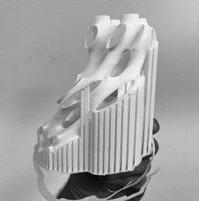
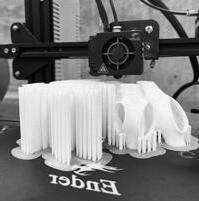
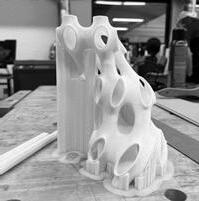
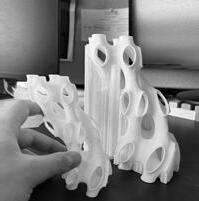
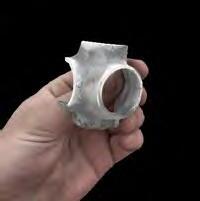
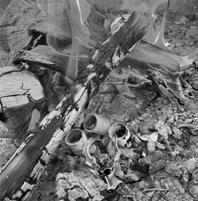
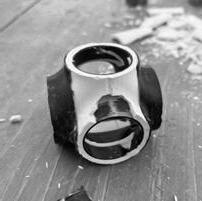


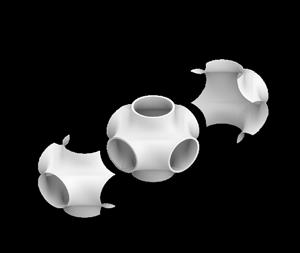
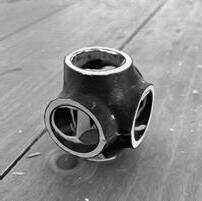
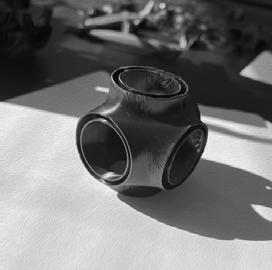
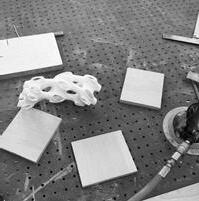

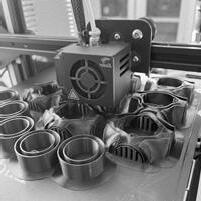
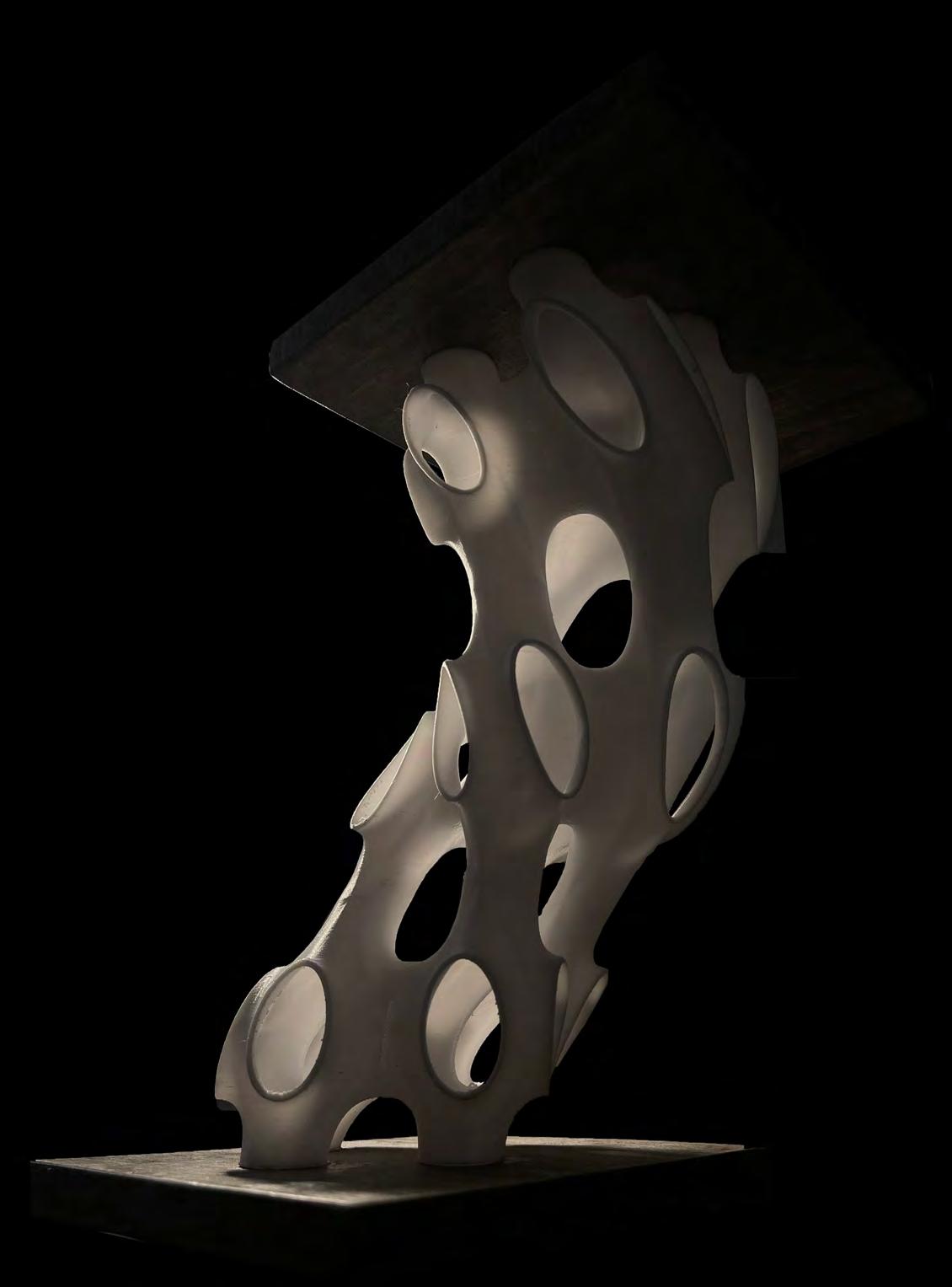
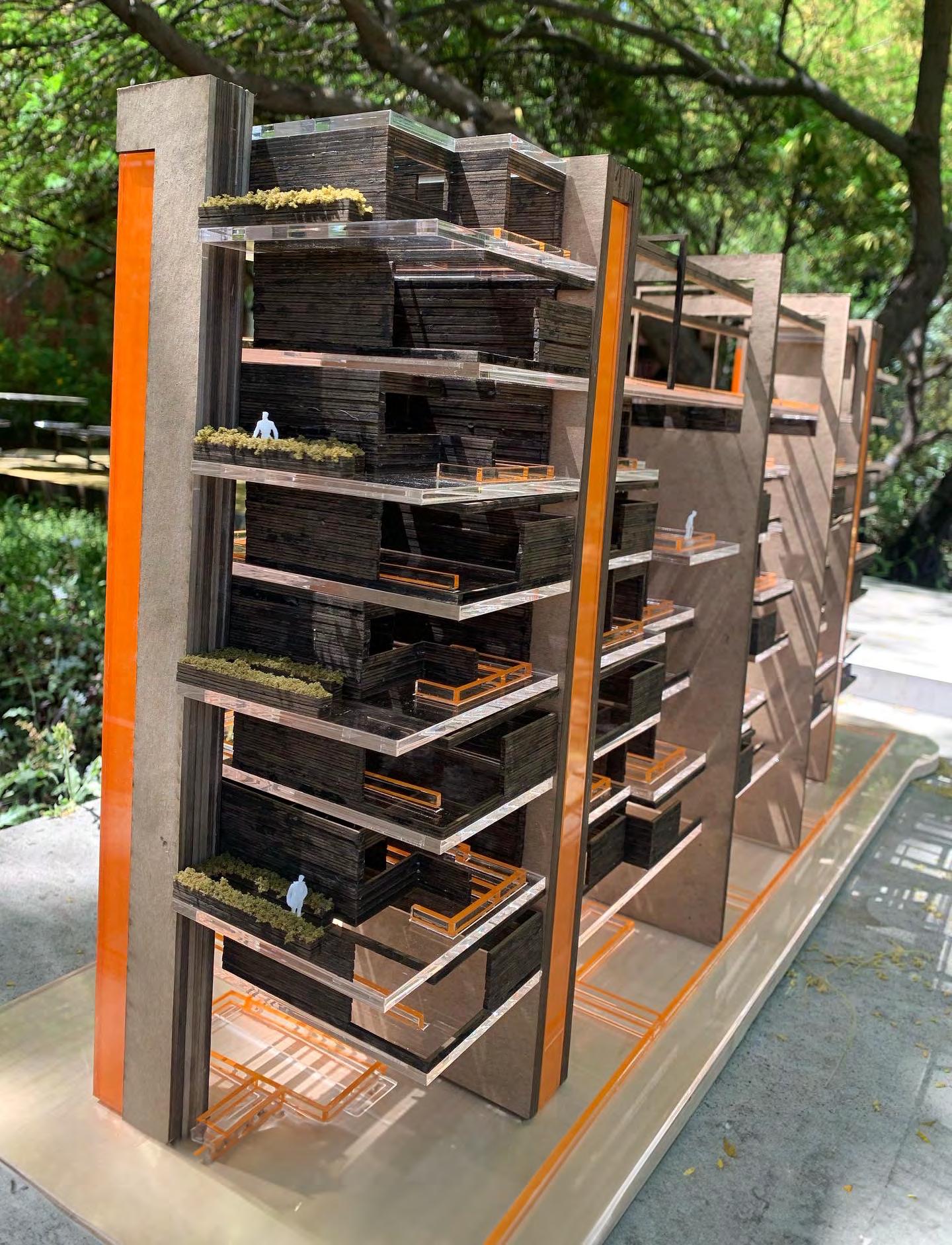
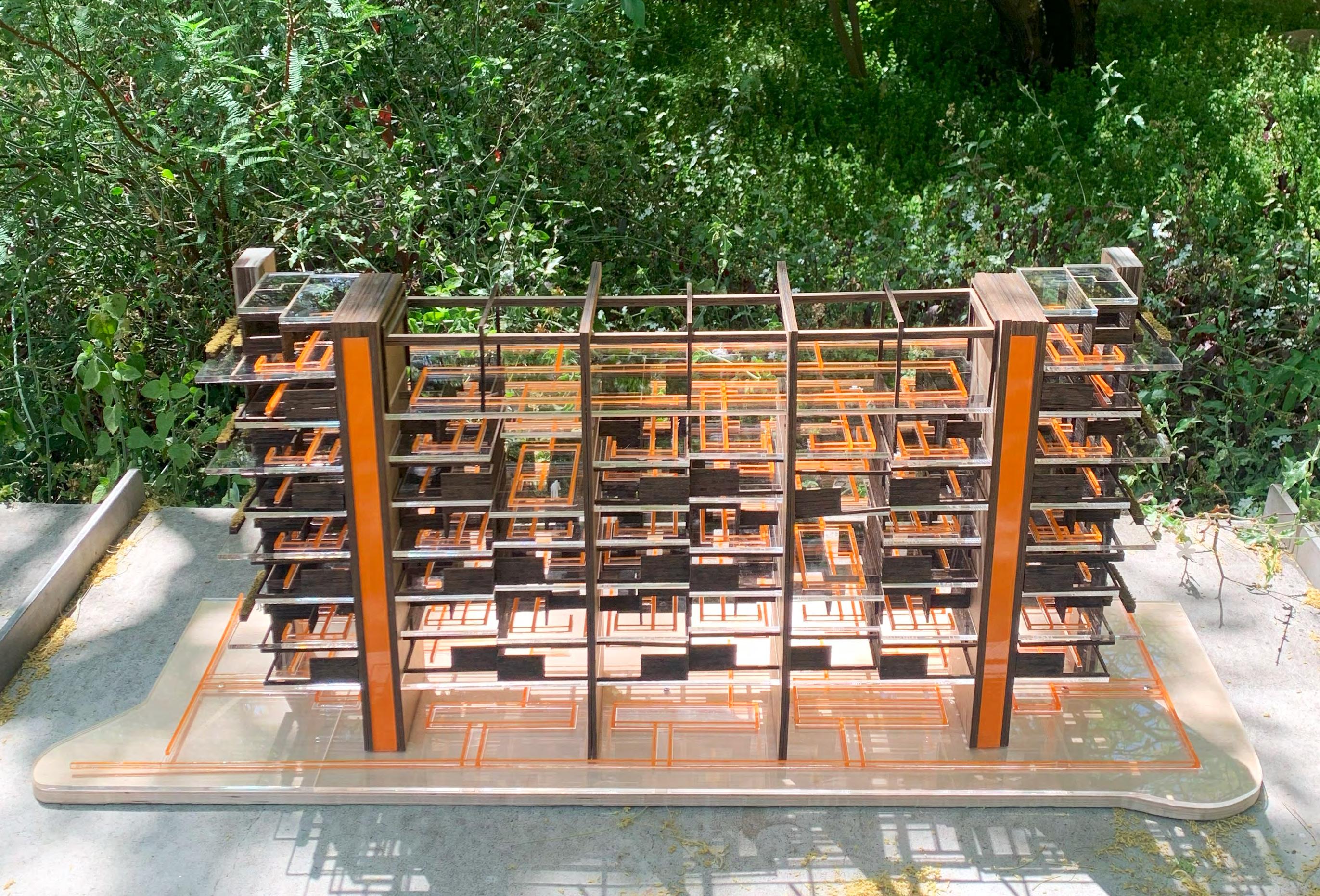
Email: Jackschulman.arc@gmail.com
Phone: 310 962 4339
Adress: Los Angeles, CA 90034
Website : TBA


INSTAGRAM LINKEDIN
/jts_arc /jack-schulman-arc
