

04
PERMEATING BOUNDARIES


Similar to other European cities, Barcelona experienced the rise of Bourgeoise, waves of liberal and rational thinking, the force of a competitive market, and the spiking need for housing in cities in the mid-19th century. Urban expansion became an unstoppable force led by middle-class people. Ildefons Cerdà, a Catalan civil engineer, proposed the Eixample (the expansion) as an urbanization strategy for the city in 1859. He carefully examined the city's topography and set rigorous rules for the Eixample grid: 133m-wide for each block (measured from road centerlines) with 65m-wide internal courtyards, 20m-wide streets, 8m intervals between street trees, and 45-degree corner cuts for traffic.
All the rules are aiming to increase the health of urban dwellers and the living condition of the city.

This chapter explores how urban spatial planning and design strategies, boundary of public
Cerdà's vision and legacy remain influential to this day for the vision he had for urban public space. He described the city as "vias and intervias" (street and non-street), envisioning an urban environment that germinates from how the public lives and uses the public space instead of architectural massings. Cerdà’s strict rules form an urban board game that allows flexibility and contemporary interpretation - carriages and pedestrian traffics in the 1800s, the emergence, and dominance of cars from the 19th-20th century, the metro system's construction and expansion since the 1920s, and the present ideologies of the walkable, smart, and green city - all find there a place in Cerdà’s grid, weaving layers of cultural and social significance on the urban fabric.

urban public space that emerge from strategies, can suture between the and private realms.
URBAN COURTYARDS BEFORE AND AFTER MODERNIZATION
Both in the historic old town and the 1859 Eixample district, urban courtyards play a significant role in shaping urban life. An urban typology that manifests how urban dwellers live and enlivens the city.

old town
10b.c.- 1859


PLAÇA DE SANT FELIP NERI
year: 1752
description: Located in the Gothic Quarter of the historic old town of Barcelona, the square is reachable by two allies among the labyrinth-like streets and is enclosed by 6 facades, forming a clear but asymmetrical spatial geometry. The school of Sant Felip Neri (elementary school) forms one of the facades. During break time, mobile barriers will be put at the end of the two allies, turning the public square into a temporary private playground. Three massive Jacarda trees form a well-covered ceiling in the square creating an ambiance with the dappled lights that glisten on the facade and the trickling fountain. The tranquil square has a traumatic past during Franco’s dictatorshiptwo bombs killed 42 people, most of them were kids from the school of Sant Felip Neri and the rescue crew who tries to move injured bodies after the first bomb. The trace of this tragic event remains on the facades of the square.







activity diagram - during the restaurant’s opening hours


break time of the school of Sant Felip Nerikids fighting for the ball stuck in the tree pit.



entering the square


entering the square


dappled light


restaurant (day)


restaurant (night)

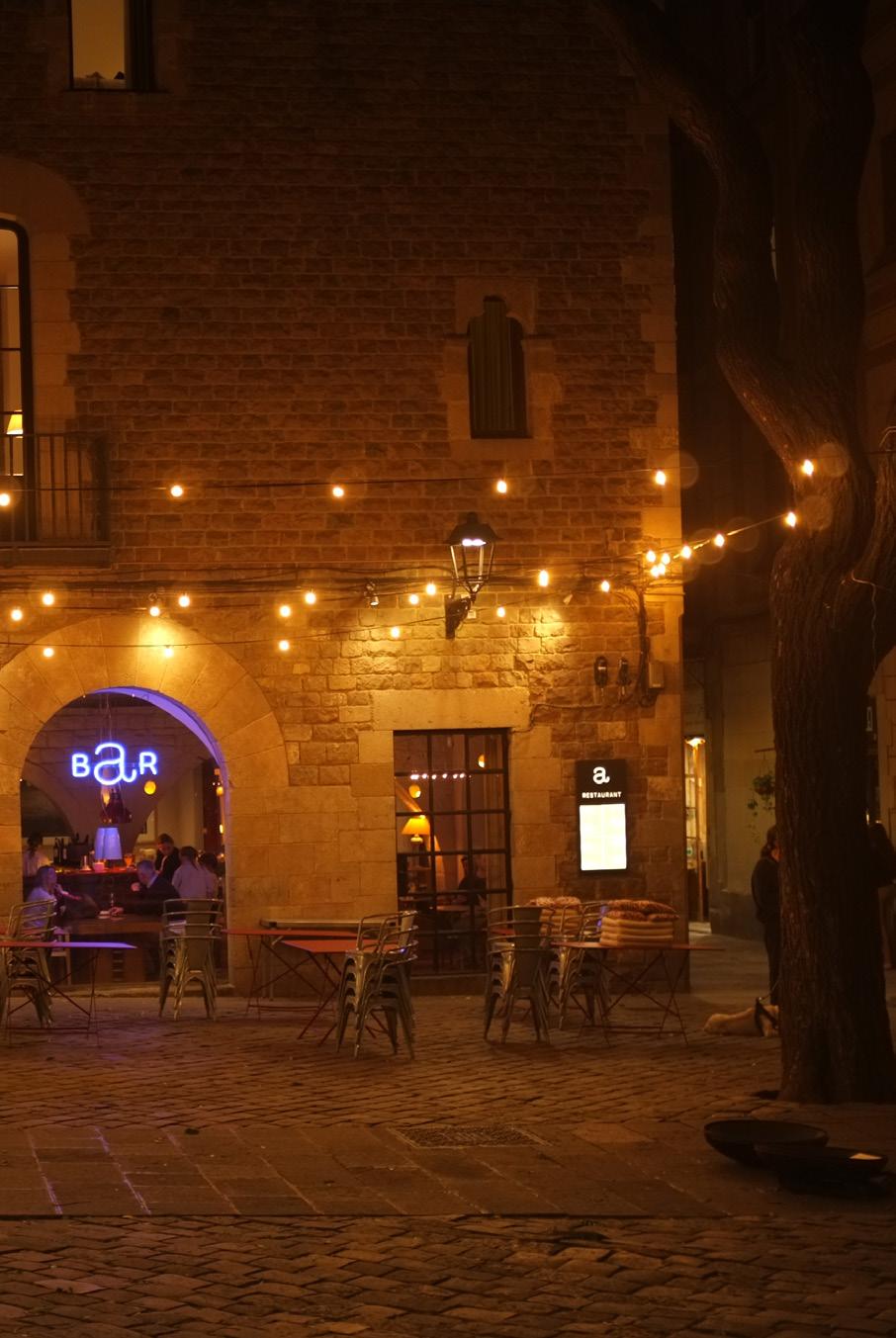
marks of trauma - bombing in 1938






EIXAMPLE COURTYARDS
planner: Ildefons Cerdà designer: varies year: 1859~
description: While the original Eixample blocks each contain a courtyard within for public hygiene and health, urbanization and industrialization in the late 19th century to early 20th century had led to the sprawl of architecture vertically and horizontally into the open courtyard. Over time, the city had gradually lost its outdoor public space and was overcrowded with households and factories per Eixample block.

The end of Franco’s dictatorship becomes the beginning of democratization and set off the blooming of thoughts in spatial design strategies that transform the urban environment.
The General Metropolitan Plan was initiated in 1976 with the goal to recover the interior courtyards of Eixample blocks. In 1985, the first recovery is accomplished (Torre de les Aigües). Currently, there are 50+ urban courtyards that serve as part of the public space network and urban green patchwork that plays a key role in maintaining the physical and mental well-being of urban dwellers.
(reference: Journalist, “Miniature Paradises.”)

EIXAMPLE TYPOLOGYIN-BETWEEN PUBLIC AND PRIVATE








TORRE DE LES AIGÜES DE L’EIXAMPLE

trees trunks create playable space

canopies and walls create tranquil and enclosed corners

entering the interior courtyard






dogs wading in the pool and leaving traces on the sandy ground


moments of thrill and joy
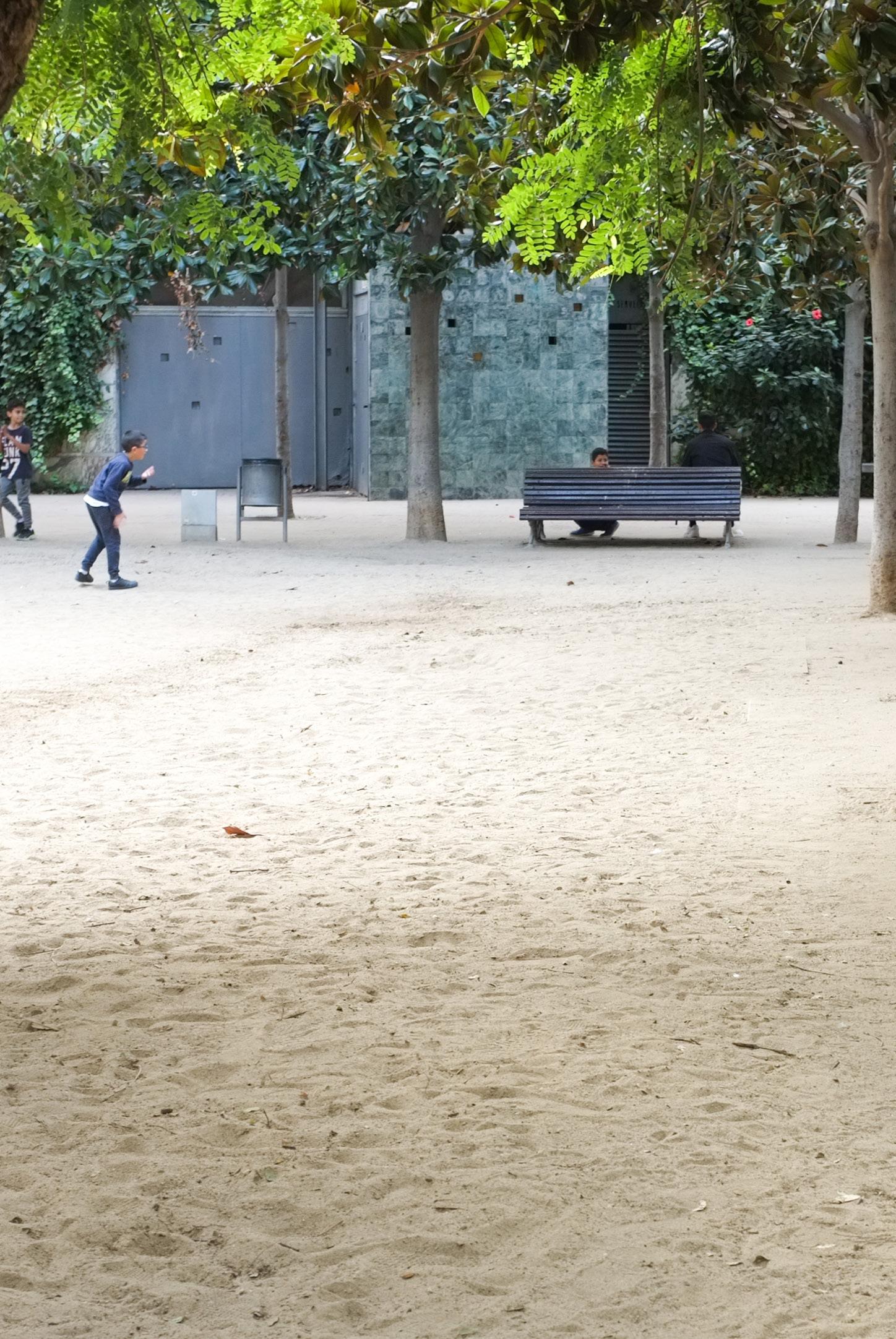

moments of solitude

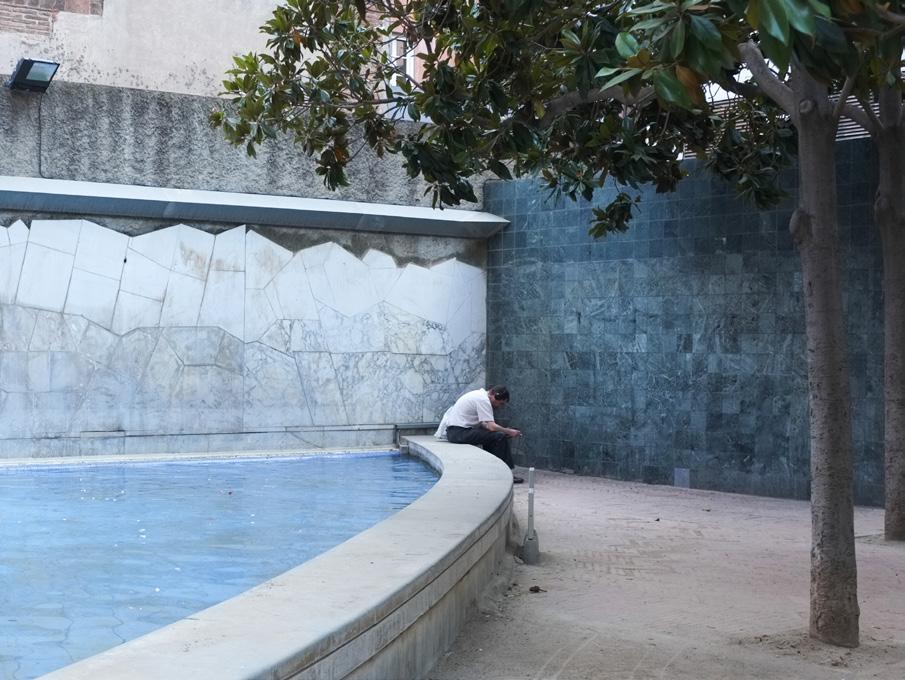






ILLA ANAÏS NAPOLEÓ



chatting group seating deployment


vibrant colors adding playfulness to the courtyard




entrance highlighted with vibrant yellow





JARDINS LAURA ALBÈNIZ






clusters of teenagers during break time



2 connected public access TYPOLOGY 4:

JARDINS DE LINA ÒDENA



2 public entrances










there are 5 people+1dog+1 pigeon in this photo


TYPOLOGY 5:
multiple public access + semi-public + private access

JARDINS D’ALÍCIA DE LARROCHA








restaurant tables bleeding into public entrances



TYPOLOGY 6:
2 connected, highly visible public access

CARRETERA ANTIGA D’HORTA









the corridor widens up as it touches the streets on both ends


















































PASSATGE PERMANYER











PASSEIG SANT JOAN
designer: Teresa Gali-Izard and Lola Domènech
year: 2012 (Phase I), 2016 (Phase II)
description: The project is a 1 km streetscape design connecting Arc de Triomf to the Avinguda Diagonal. The design creates generous walking and lingering space on Passeig Sant Joan. Restaurants’ outdoor seating blends with the deployment of public benches, creating fluid exchanges between public and private realms. The way the public benches interact with street trees and shrubs creates diverse types of living rooms that can accommodate various sizes of group clusters while making solitary individuals at ease in the streetscape. The bench is made with thick slabs of wood with nicely polished surfaces and steel armrests, removing the cheapness that is usually observed in public benches, serving whoever appropriates the bench with a sense of comfort and dignity. 133m

AvingudaDiagonal



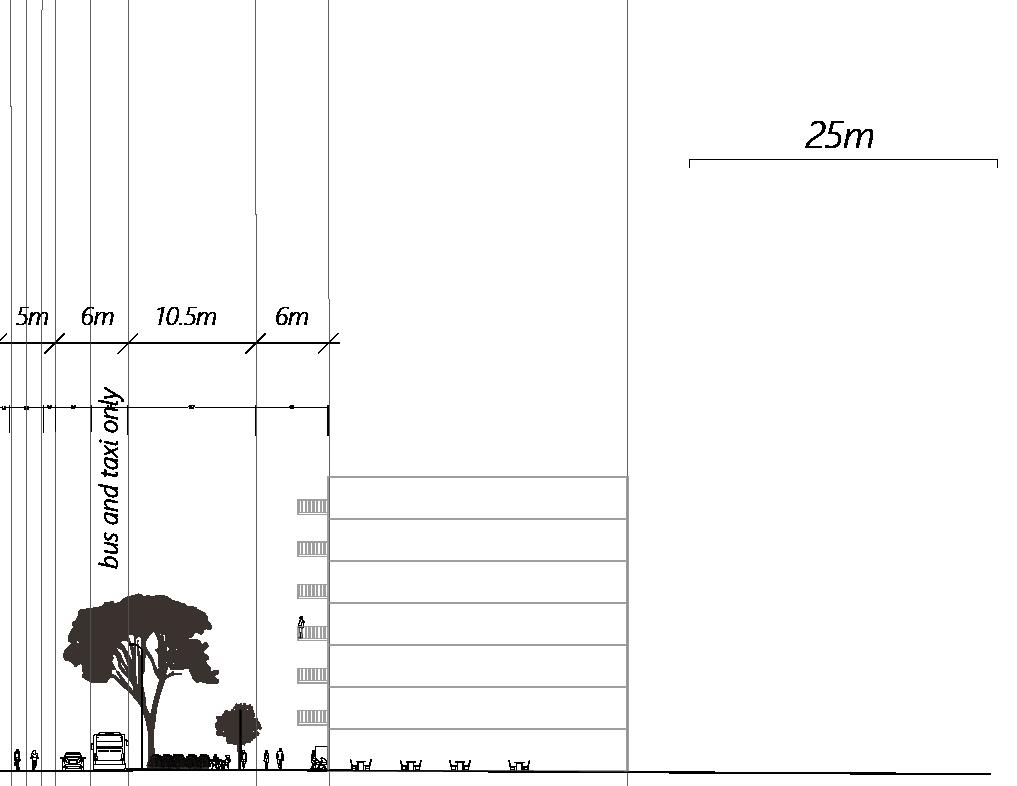



a streetscape that accommodates pedestrian flow, lingering group/ individual, restaurant outdoor seating, and temporary parking.


PERMEATING BOUNDARIESTHE BALANCE AND OVERLAP OF THE PUBLIC AND PRIVATE


The vicinity and juxtaposition of public benches and private restaurant seating








BENCH ARRANGEMENT TYPOLOGYSPACE MAKING THROUGH TREES, SHRUBS, AND BENCHES




accommodating groups








HIDE AND SEEKMOMENTS OF PRIVACY CREATED BY VEGETATION AND BENCH


BENCH ARRANGEMENT









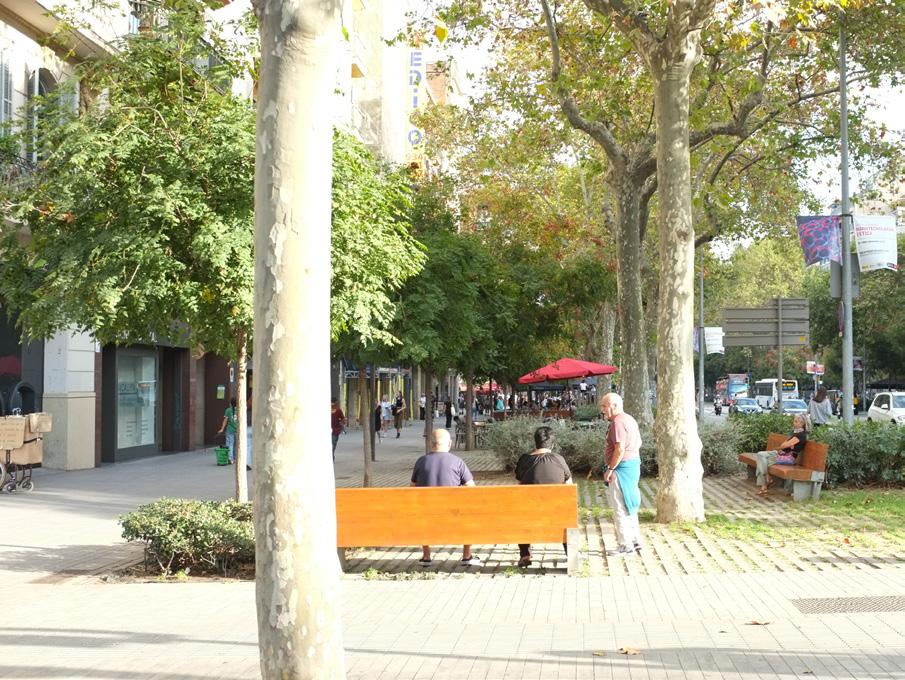




moments of togehterness and solidtude


source: “Multimaterial Bench Sumo for Public Spaces | Escofet,” accessed April 5, 2023, https://www. escofet.com/en/products/urban-life/multimaterial-benches/sumo.




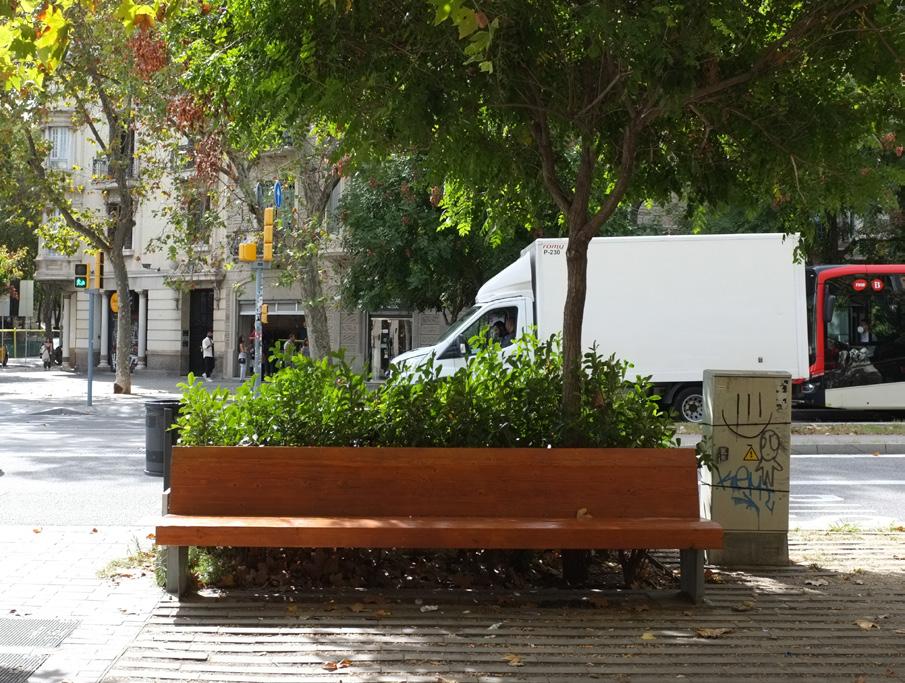

napping person’s clothes
claiming public space as a private bedroom




REFERENCES
“Works,” PublicSpace, accessed March 10, 2023, https://www.publicspace.org/works/-/project/z018parc-del-poblenou
“Sustainable Drainage Systems (SUDS) – Park of Joan 18, 2023, https://una.city/nbs/barcelona/sustainable-drainage-systems-suds-park-joan-reventos
“Parc Diagonal Mar - Visit Barcelona,” accessed March wv3/en/page/600/parc-diagonal-mar.html
“Multimaterial Bench Sumo for Public Spaces | Escofet,” com/en/products/urban-life/multimaterial-benches/sumo
Laia Teruel Journalist, “Miniature Paradises: Hidden Gardens ample | Barcelona Metròpolis,” accessed March 31, 2023, lis/2007-2017/en/calaixera/reports/petits-paradisos-jardins-ocults-als-interiors-dilla-de-leixample/
“La Creueta Del Coll Park - Arquitectura Catalana .Cat,” tecturacatalana.cat/en/works/parc-de-la-creueta-del-coll
“La Barceloneta, Barcelona,” in Wikipedia, February 12, tle=La_Barceloneta,_Barcelona&oldid=1138918572
“EUMiesAward,” accessed March 18, 2023, https://www.miesarch.com/work/1379;
“Carta Històrica de Barcelona,” Carta Històrica de Barcelona, seuhistoria/cartahistorica.
REFERENCES
https://www.publicspace.org/works/-/project/z018-
Joan Reventós | Urban Nature Atlas,” accessed March https://una.city/nbs/barcelona/sustainable-drainage-systems-suds-park-joan-reventos
March 10, 2023, https://www.barcelonaturisme.com/
Escofet,” accessed April 5, 2023, https://www.escofet. com/en/products/urban-life/multimaterial-benches/sumo
Gardens in the City Block Interiors of the Eix2023, https://www.barcelona.cat/bcnmetropolis/2007-2017/en/calaixera/reports/petits-paradisos-jardins-ocults-als-interiors-dilla-de-leixample/
.Cat,” accessed March 18, 2023, https://www.arquitecturacatalana.cat/en/works/parc-de-la-creueta-del-coll
12, 2023, https://en.wikipedia.org/w/index.php?ti-
https://www.miesarch.com/work/1379; 300.000Km/s
Barcelona, http://ajuntament.barcelona.cat/mu-












