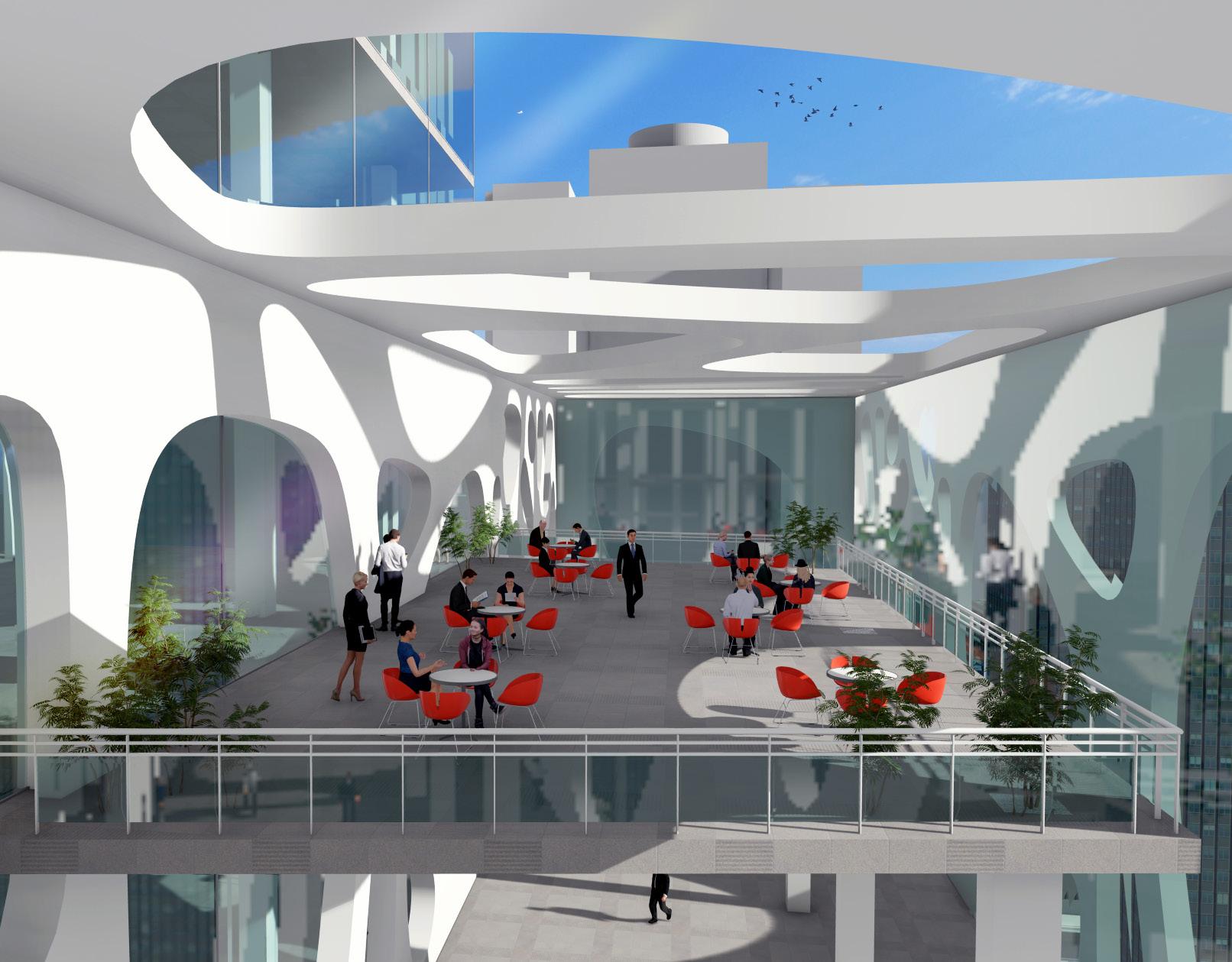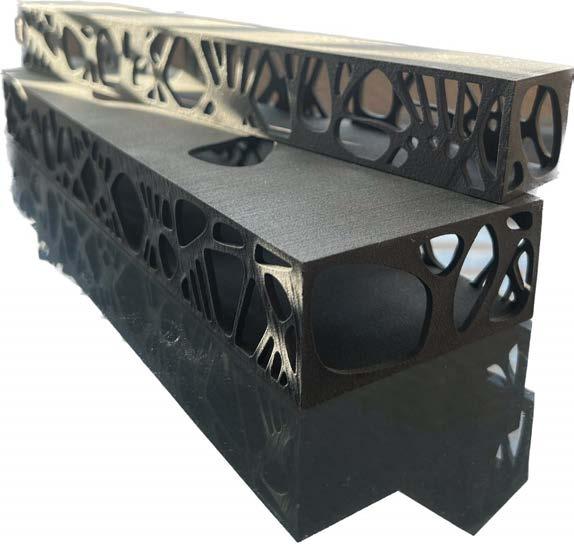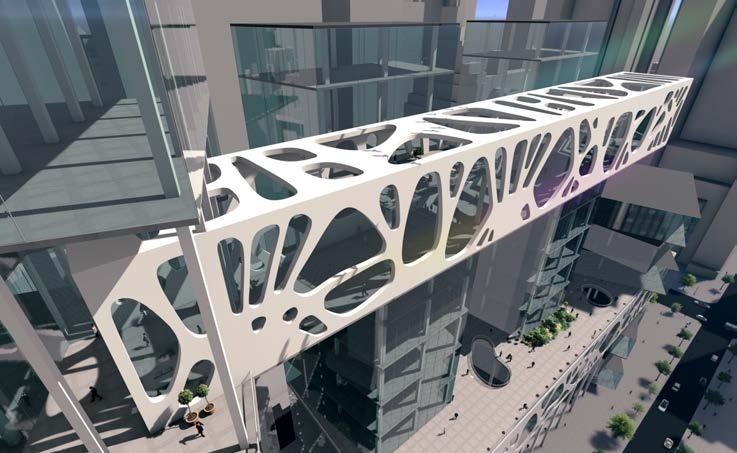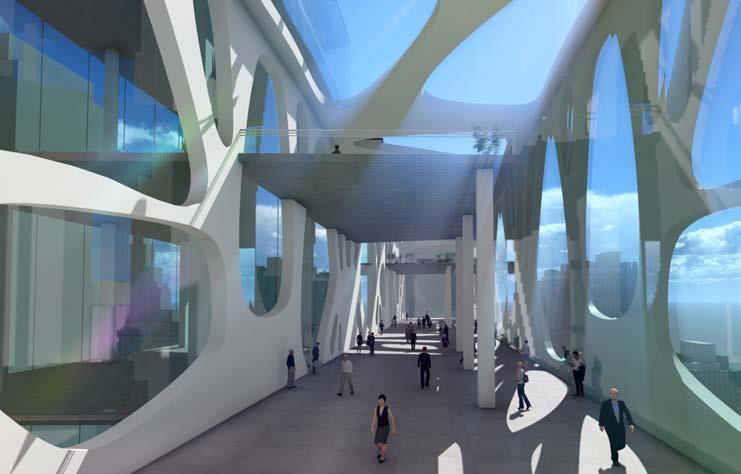Juhee S◍n
Academic Works




Professional Works













Biological research institute for virtual world
PROJECT
TYPE
LOCATION
PERIOD
SOFTWARE
Youniversal Studio Research Center
Institute/ Multi-use
Swanscombe, Kent, UK
Spring 2021
Unreal Engine, Rhino, Photoshop
Science and science fiction frequently merge; as our technology progresses, what once seemed like magic is now ordinary. We effor tlessly summon goods from distant places by swiping our hands over illuminated sur faces, adjust our surroundings by speaking to these sur faces, and connect with people worldwide using just a wristband, earpiece, and small device in our pocket. Some individuals have engineered living mold to follow logical patterns, while others have achieved complex logical operations with living RNA. There are even those who can instantly transpor t matter from one place to another. As designers of the structures and environments where these advancements occur, we must skillfully consider their implications for our profession.
This studio project confronts the inevitable influence of technology on our surroundings and envisions the potential futures of architecture that result from it. Throughout this process, it maintains a keen awareness of the current conditions, economic influences, societal demands, cultural trends, and environmental considerations that continually shape our field, profession, and methodologies.

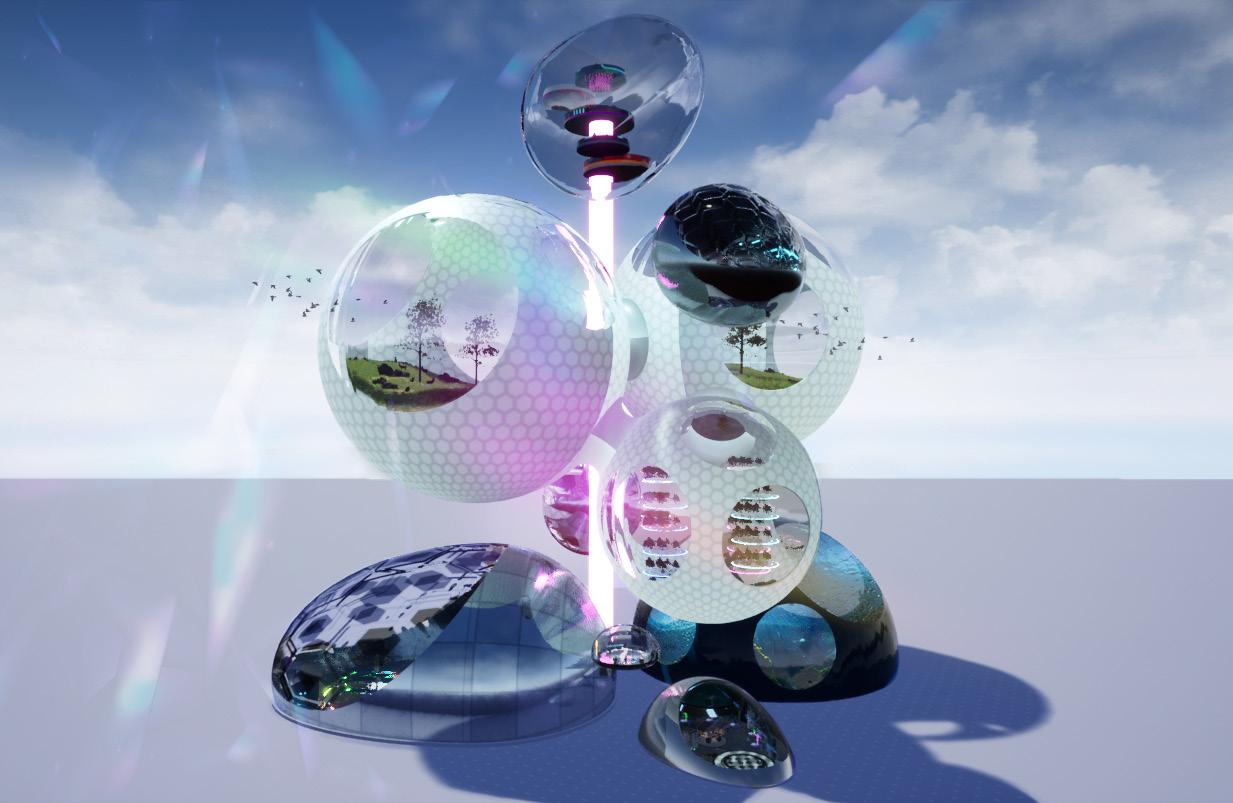
This project approaches involved in creating architectural designs for uncer tain futures. It broadens the discourse on design to explore the role of architecture in an unpredictable world, adopting a receptive stance towards the potential shapes future projects may assume. This is achieved through scenario-based and human-centered design methodologies.
The design concept is based on the research about the future transpiration and habitat. According to the research about the future world life style, it predicts that we will be living in the 3d printing flying pod or transpor ting by the flying car with circular organic shaped. The each pod has its own climate and environment. The smaller pod such as a research ship is flying around the bigger pods like a satellite. Also, the gathering of the pods look like cells of organism. The form is not right circle and more like irregular circular organic shape. This cell which is a micro organism has its own living potential and it is like our concept that the multiple pods of research center provide their own environment with climate respectively and restore cells to keep the bio diversity.
London in 2070 : Future world
- A world with highly advanced technology
- More extinct species of animals and plants
- Overpopulation
- Abnormal climate events
- 3D-printing food
- Android human for work

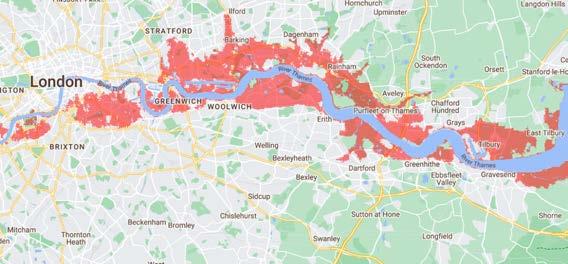
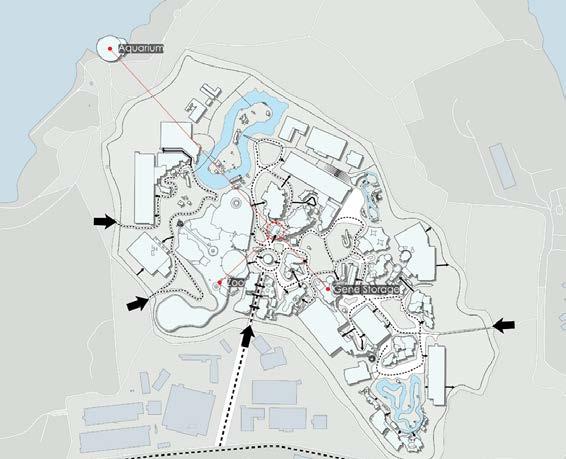
: Virtual world in 2020 style
'Youtopia' is a vir tual theme park that people from 2070 can teleport to enjoy nature with animals and plants extinct at the time. 'Youniversal studio' is a biological research institute that restore the extinct and endangered species and present them in the built world theme park Youtopia. Also, it is a teleportation station for people from 2070.
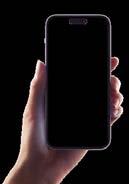
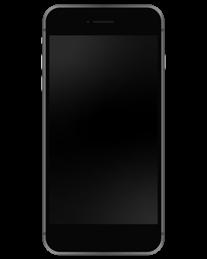

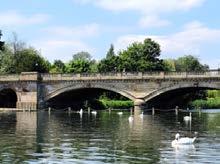
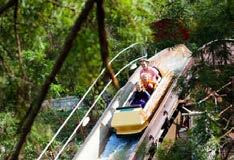

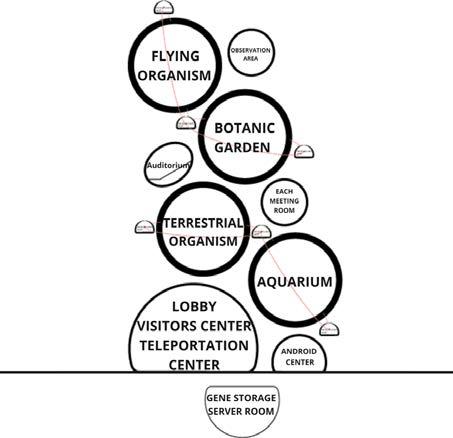
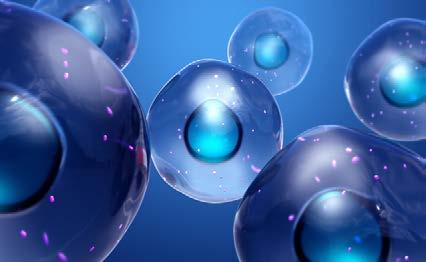

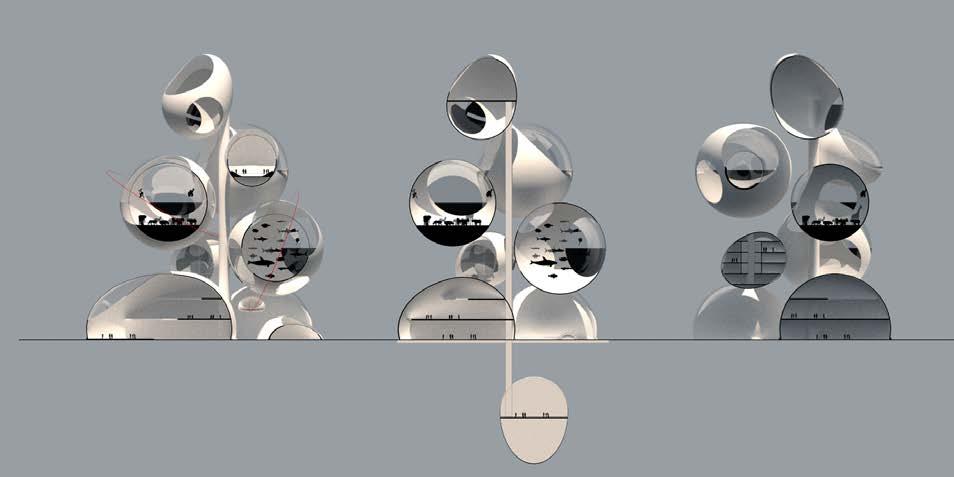
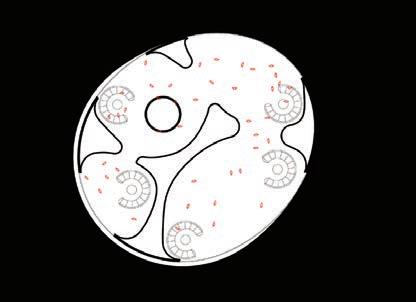
Observation
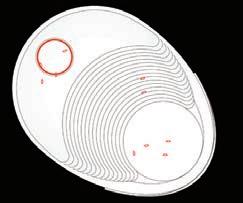

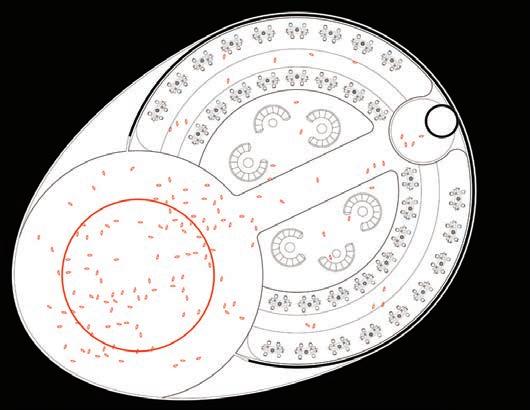
Main Lobby I Teleportation Station
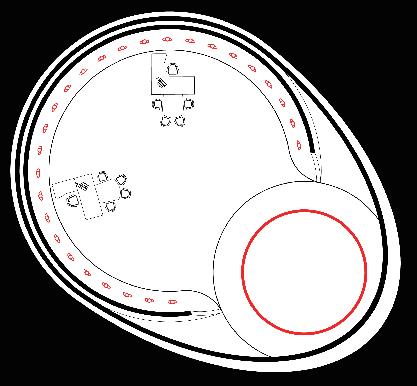
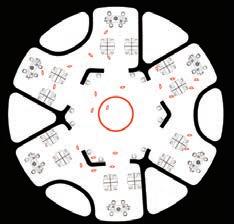
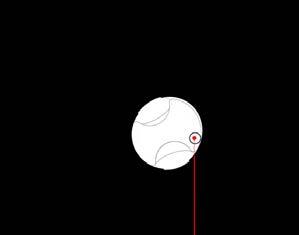
Observation
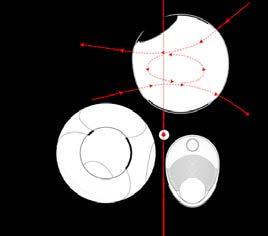

Bio-Pod-Botanic Bio-PodTerrestrial
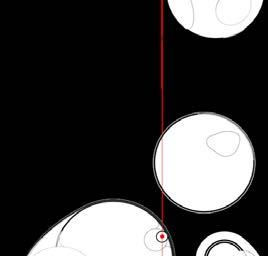
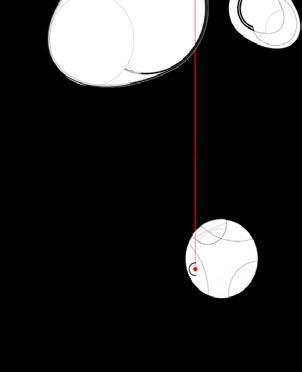
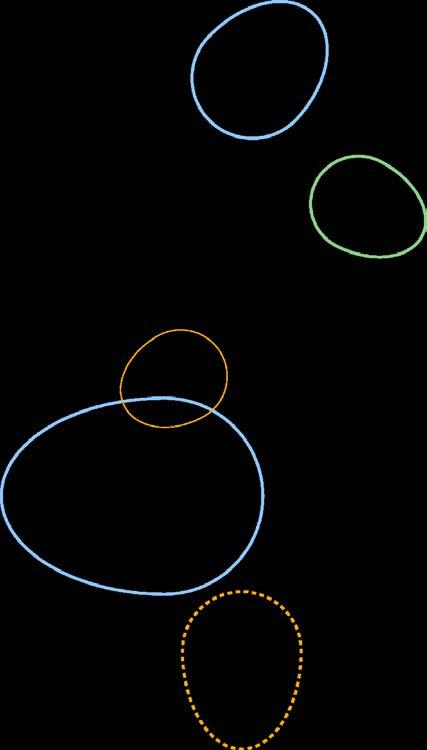


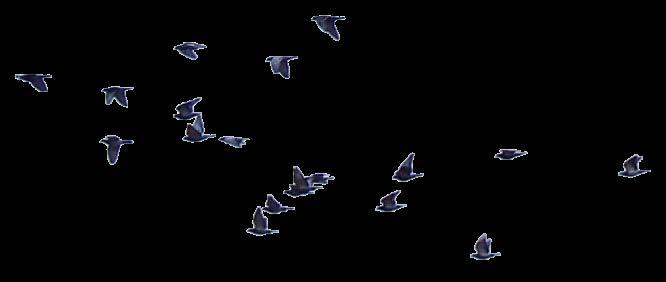

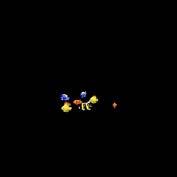

• Bio bubble pods are designed not only to ser ve as havens for endangered or extinct species but also to play a crucial role in increasing biodiversity. By creating diverse micro-environments within each pod, they promote the coexistence of a wide range of flora and fauna, fostering intricate ecological relationships and interactions. This deliberate cultivation of biodiversity within the pods not only aids in the preservation of individual species but also contributes to the overall health and resilience of ecosystems. With each species reintroduced or protected within these pods, the intricate web of life is strengthened, fur ther enhancing the richness and resilience of our planet's biodiversity.
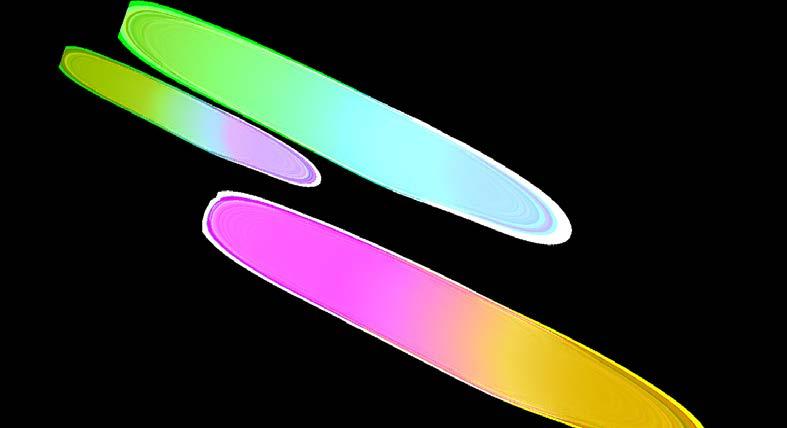

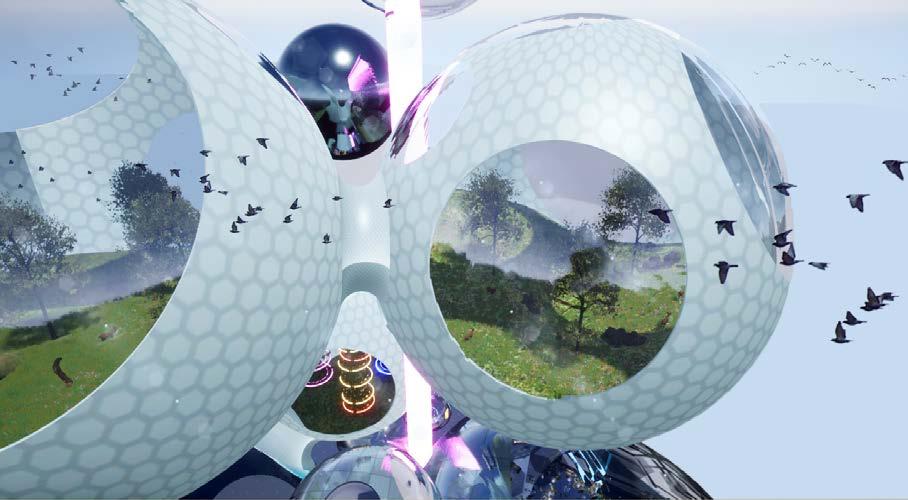



• Lobby/ Teleportation Station is central hub for public that allows instant transporting objects or individuals between the Youtopia in 2020 and future world 2070. This station has a visitor center, lobby, cafe as well.
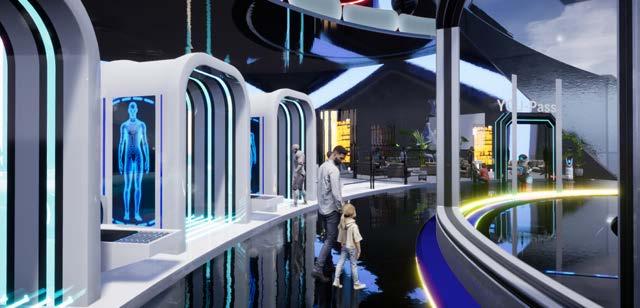
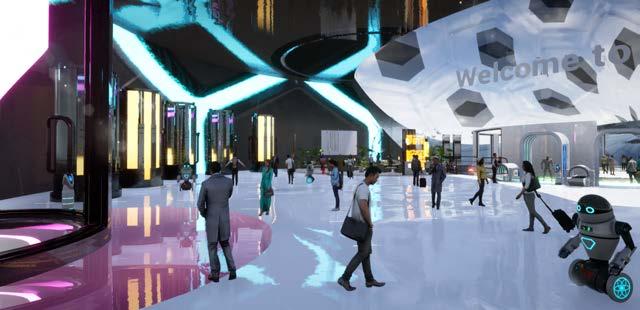
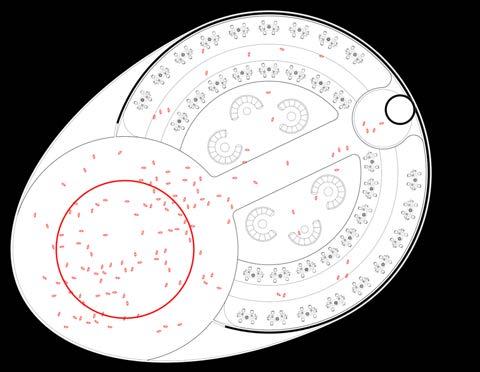
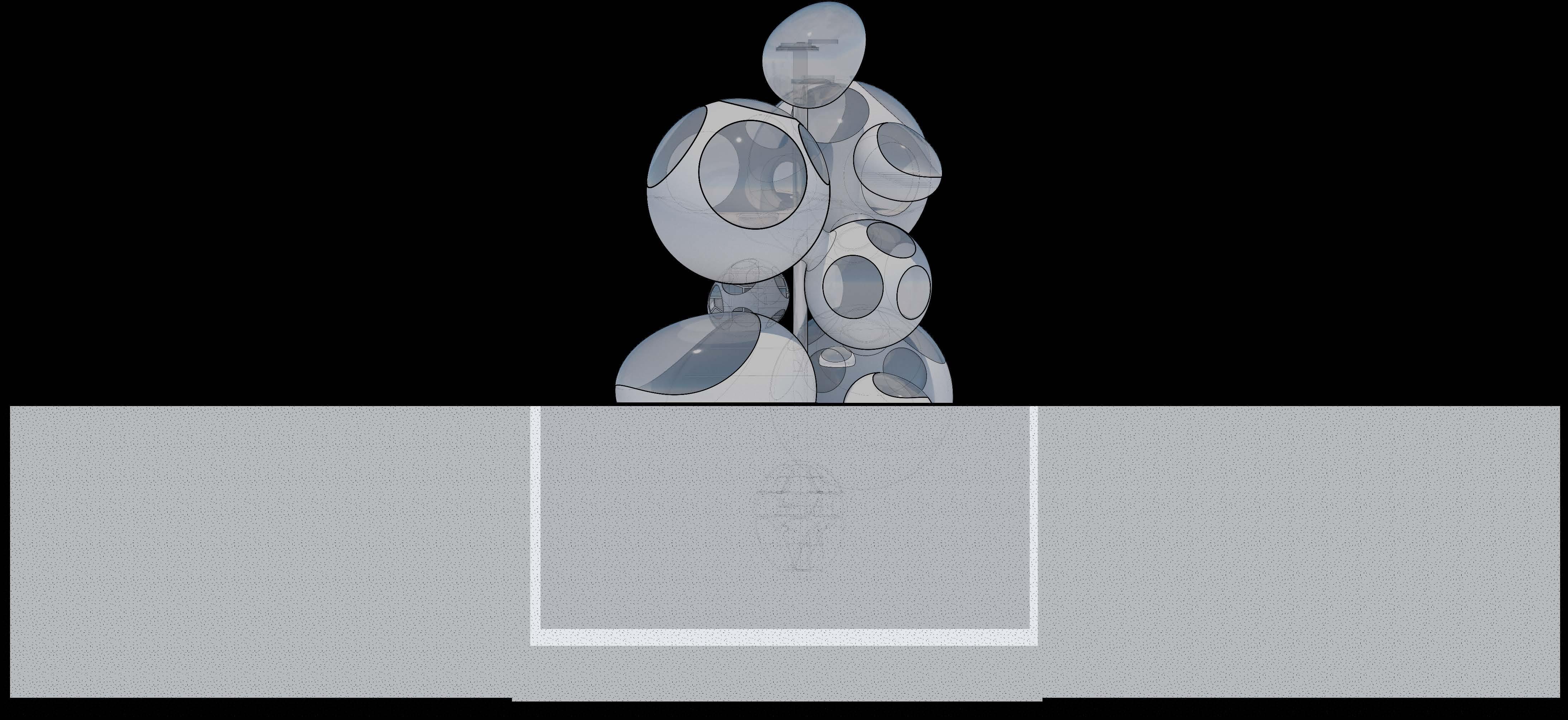
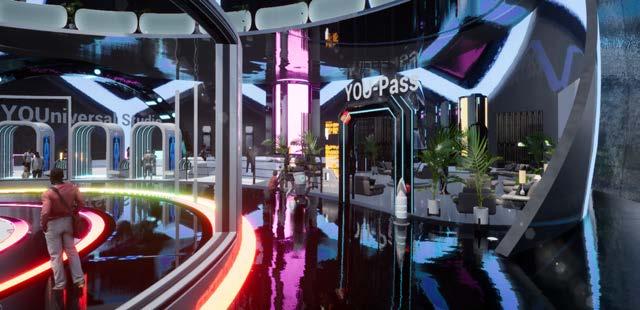
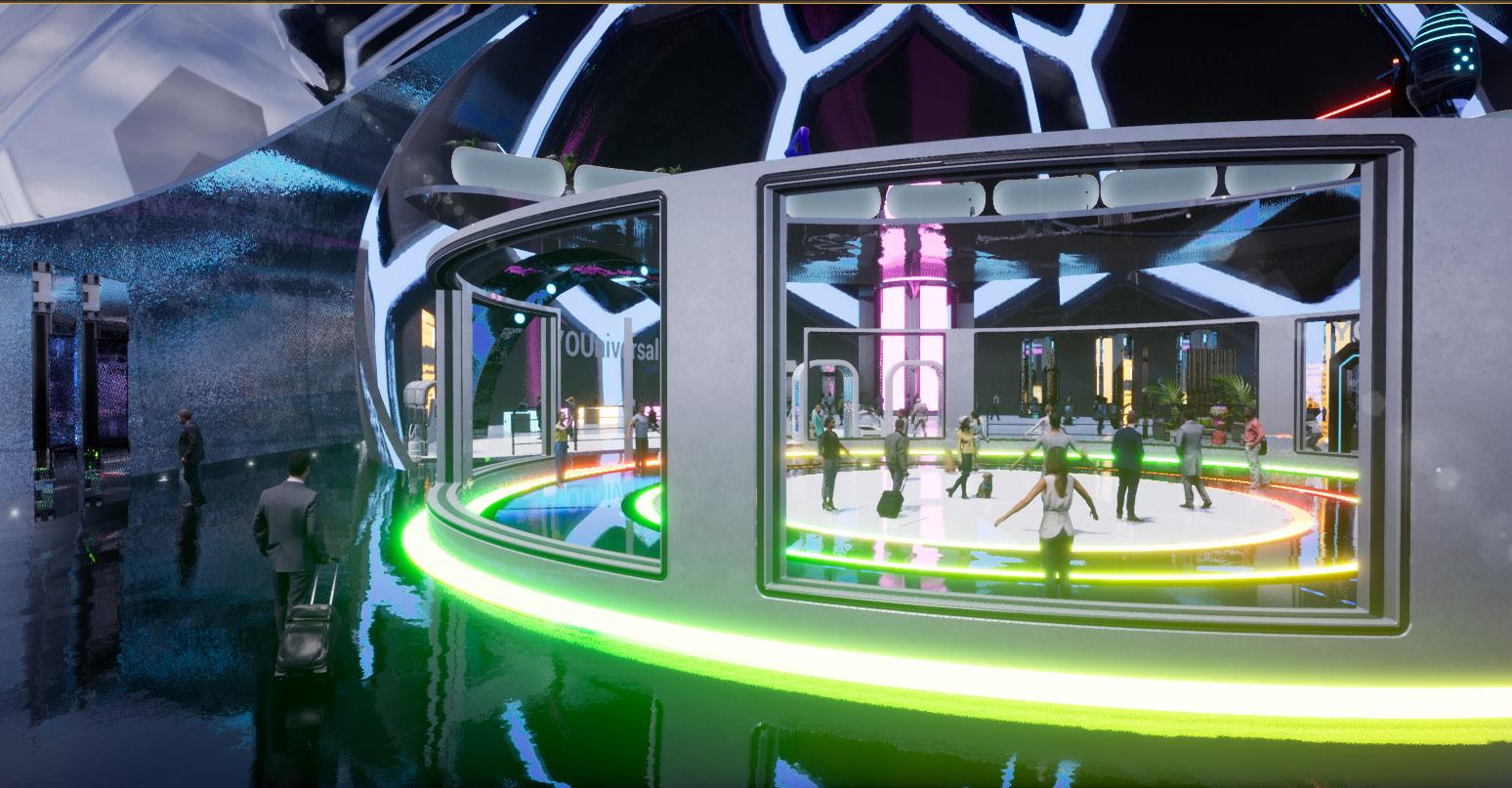
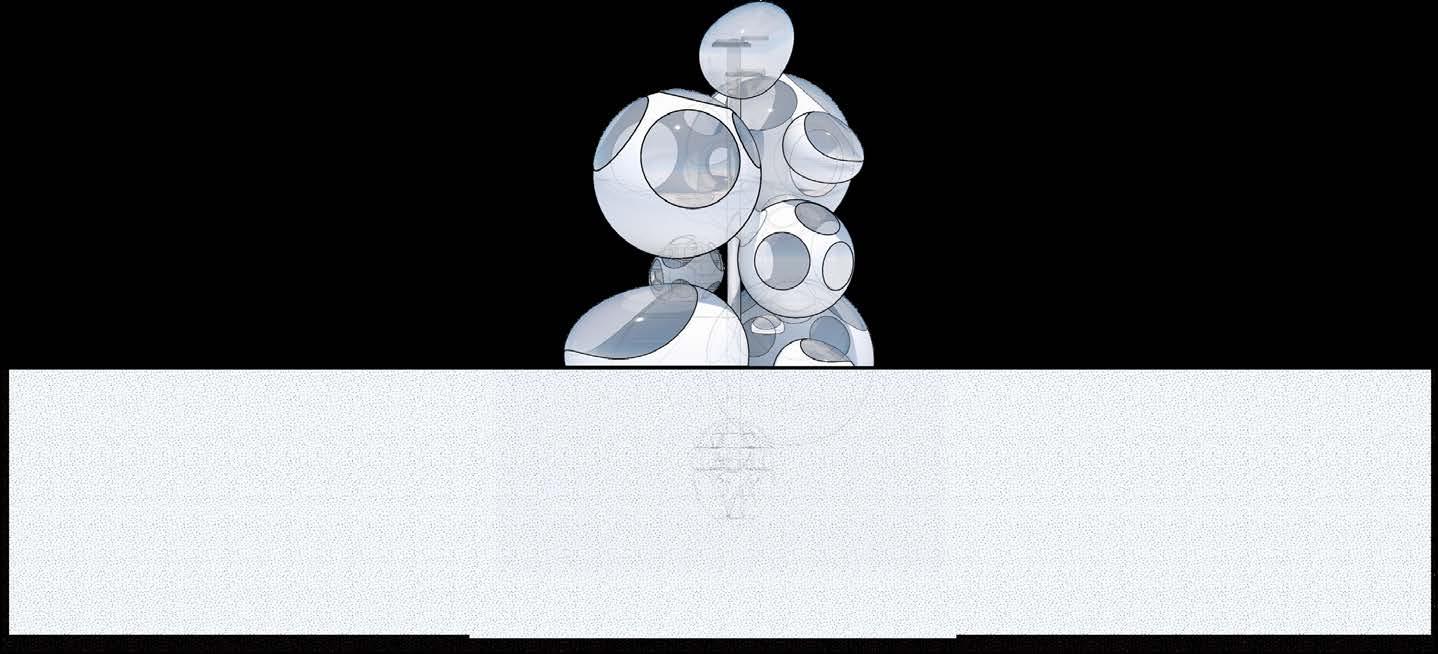
• Android Center is a facility dedicated to the development, testing, and management of the Android human operating system.

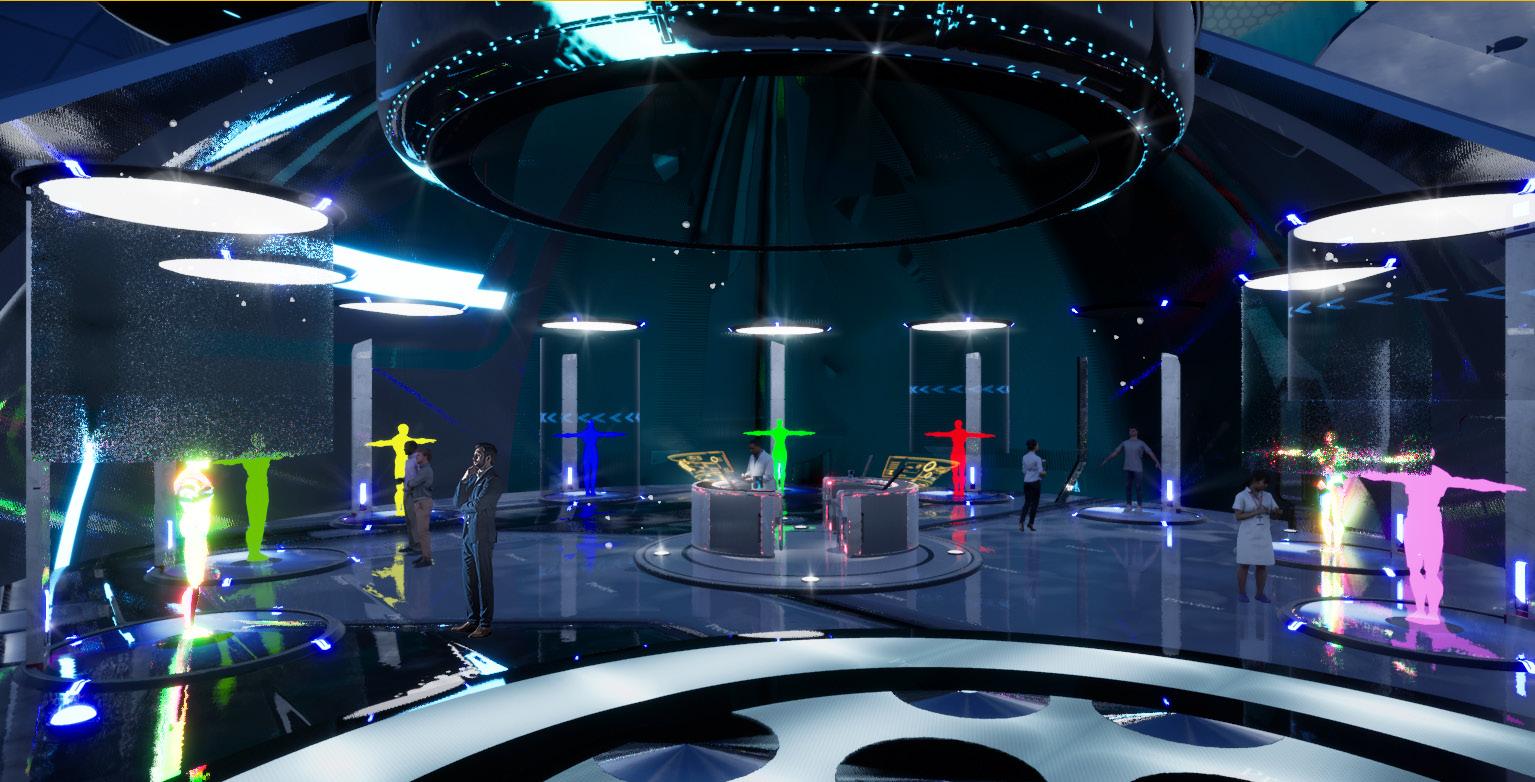
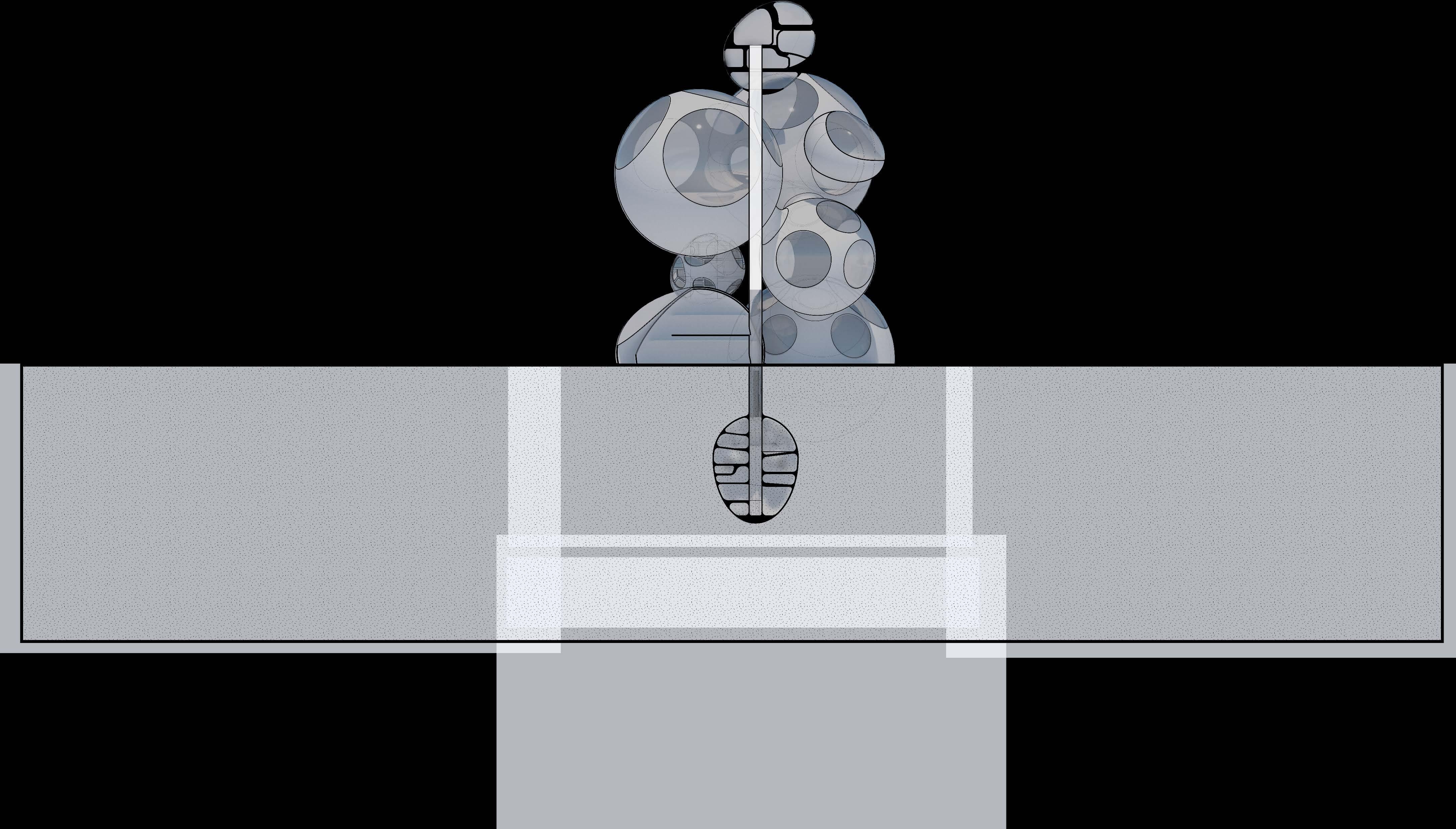
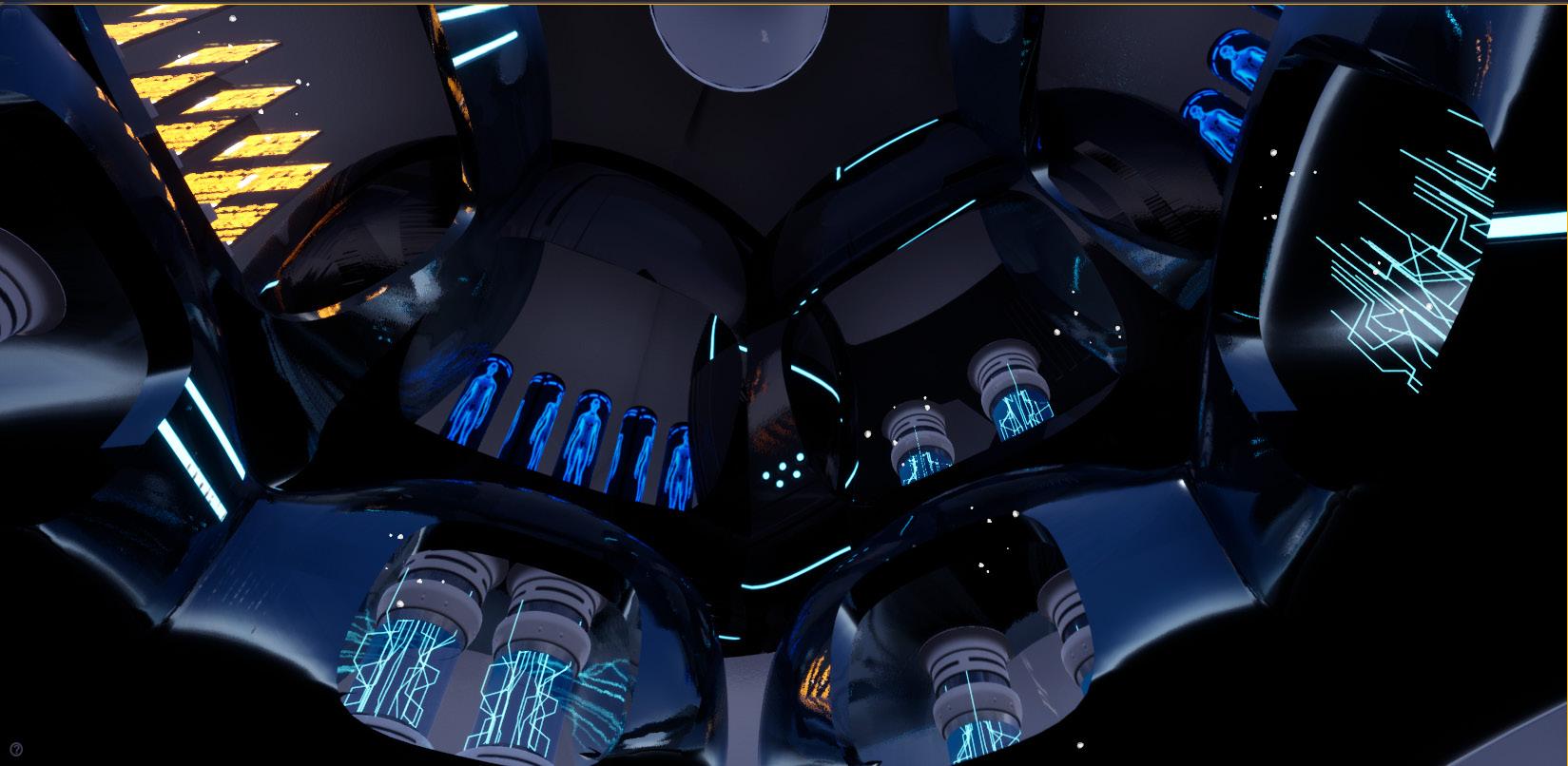
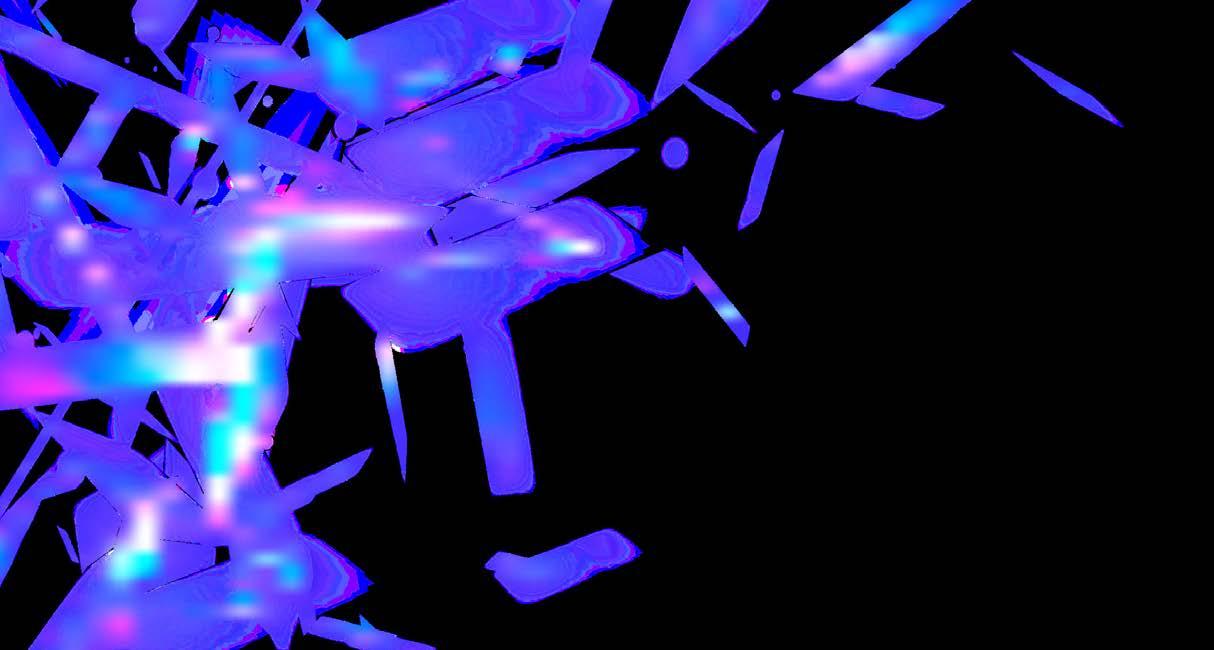

• Gene Storage is preservation and storage of genetic material, such as DNA or genetic samples, for research, conservation, and potential future applications like genetic engineering or cloning.
Meeting rooms


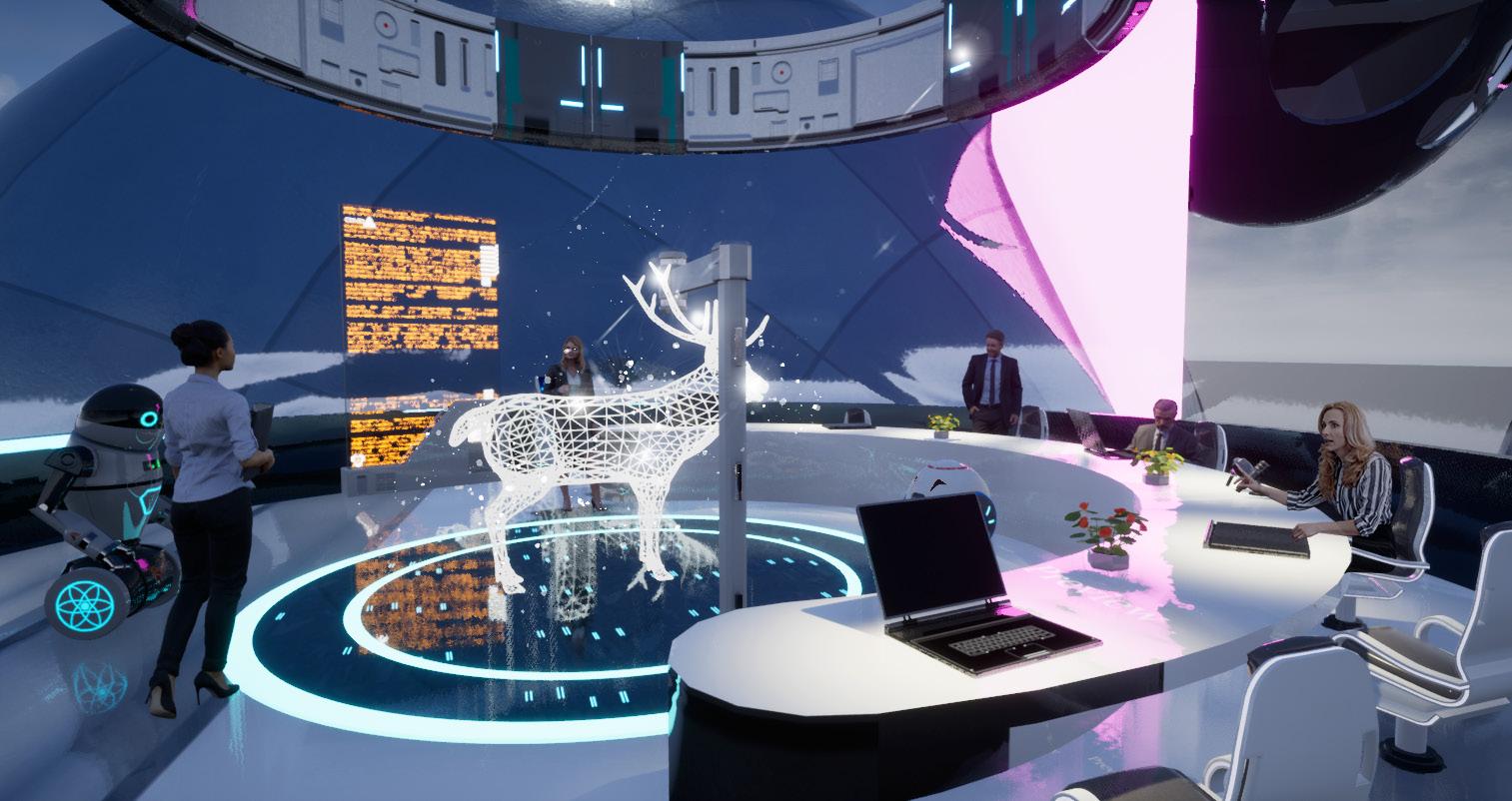
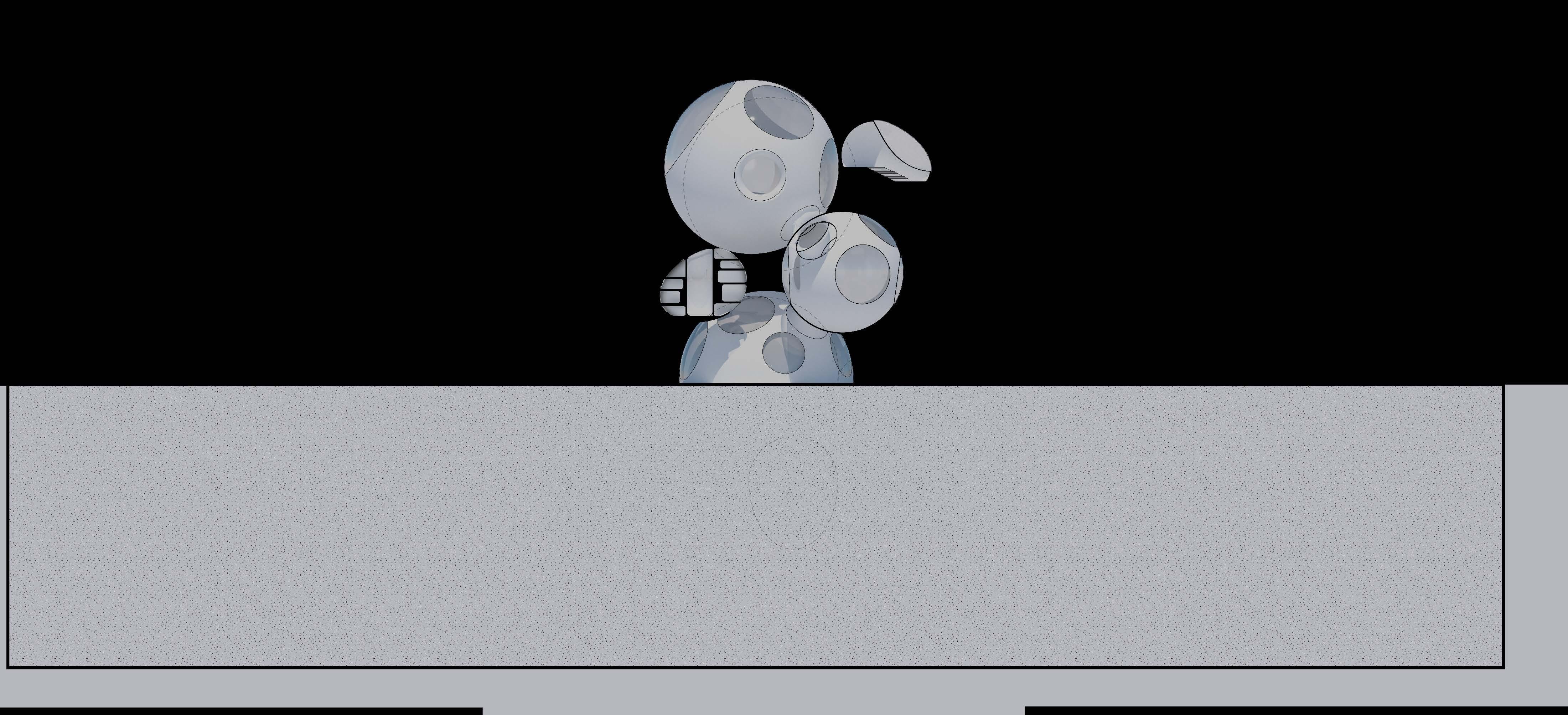






• Auditorium pod is a large hall designed for public gatherings, performances, lectures, presentations, or other events. It features tiered seating arranged in rows, allowing audience members to have a clear view of the stage.
Core Elevator
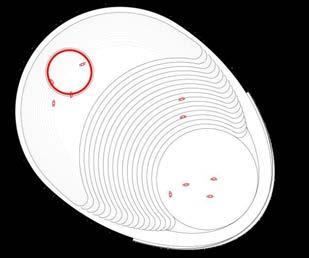
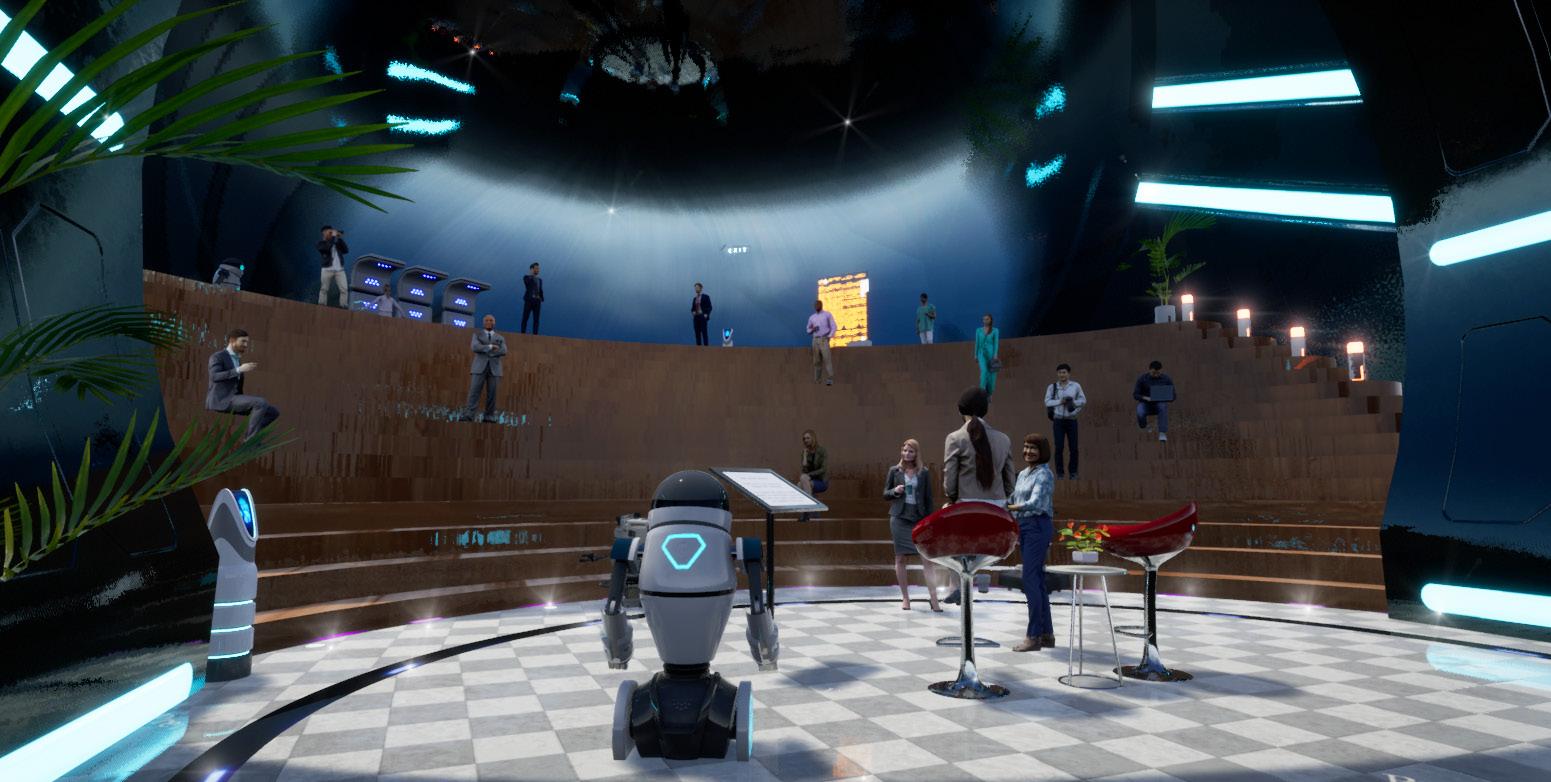
Space
• Observatory Space is located the most top level of Youniversal Studio for observing aerial and terrestrial views.

Core Elevator
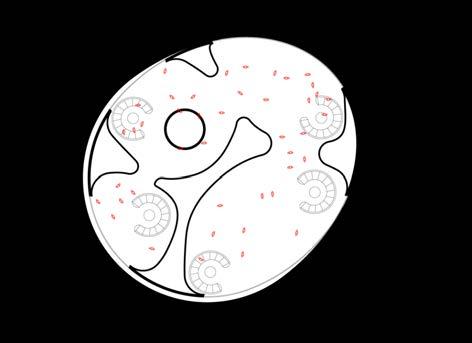
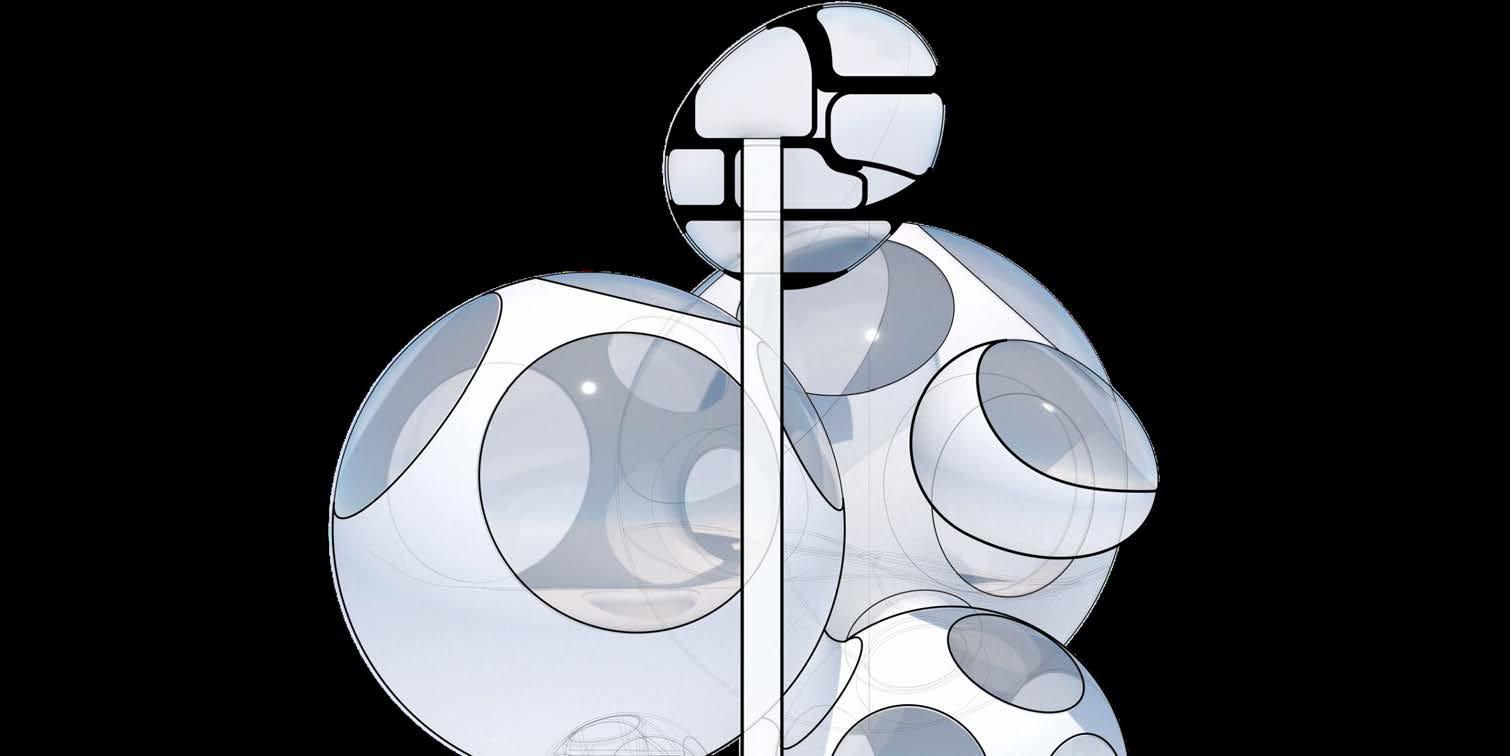






Counter-Mies
PROJECT
PROGRAM LOCATION
Archive space
Institutional Program in Historical Landmark
Crown Hall in IIT Campus
10 W 35th St, Chicago, IL 60616
PERIOD SOFTWARE
Spring 2022
Revit, Photoshop, Illustrator
The year 2022 signifies the 70th anniversary since the destruction of Mecca Flats, a residential structure initially built for the 1893 World’s Columbian Exposition. During the early 20th century, Mecca played a crucial role in the Chicago Black Renaissance, ser ving as the residence for a vibrant African American community until they were forcibly removed by IIT for the construction of Mies van der Rohe’s modernist masterpiece—Crown Hall.
This endeavor aims to establish an alternative historical record that challenges the prevailing narratives surrounding Mies' architectural legacy while inhabiting the realm of Miesian modernism embodied by Crown Hall. To achieve this goal, the project seeks to gather and curate historical ar tifacts from Mecca Flats, including remnants that were previously overlooked or marginalized—both physically and symbolically. Additionally, it endeavors to explore how these discounted materials can be reintegrated and circulated within the space through an archival framework.
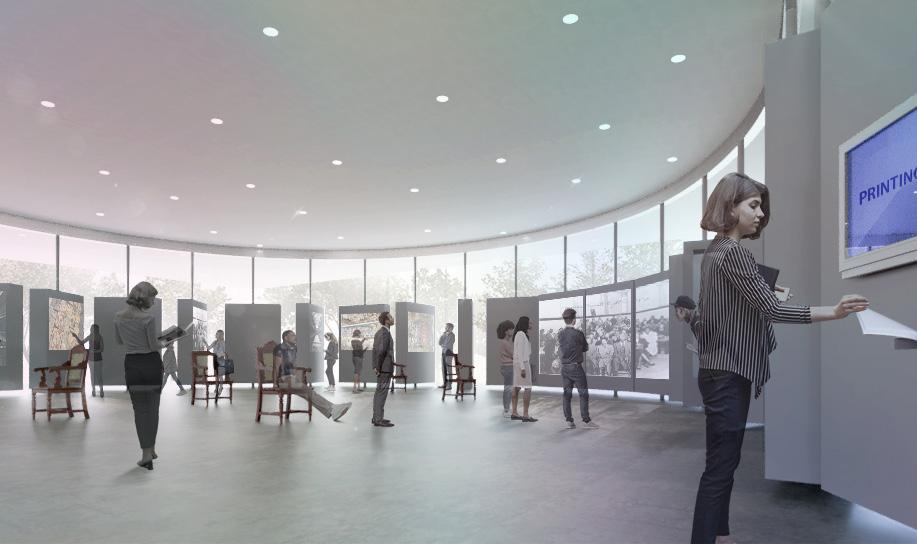
; Crown Hall as archival apparatus
Designing an archive / archival apparatus within the existing shell and main level of Crown Hall to construct new counter-histories is the program of this project. To counter Mies in the Crown Hall, fluid cur ving lines of layout and circulation breaks Mies' rigidity in design, irregular diagonal walls disturbs grid lines, and spaces created by solid walls contrasts to the lightness and transparency of building made of glass. The materials to archive are both physically tangible and intangible saved digitally.


Mies' Grid by irregular diagonal

IIT is the first modernist campus in the United States, the purest expression of Miesian modernism. The IIT was built on the site where Mecca Flats was destroyed to accommodate growing IIT. Not long af ter Mies's proposal for the IIT campus, there was a proliferation of postWorld War II expansions of urban university campuses into vulnerable neighborhoods, a trend that persists today and significantly shapes the American university landscape.
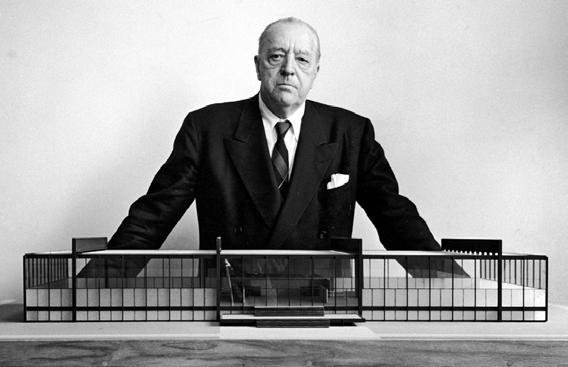

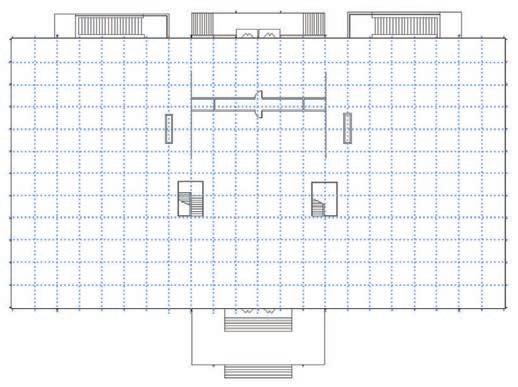
Originally constructed for the 1893 World's Columbian Exposition, Mecca, a residential building, later played a crucial role in the Chicago Black Renaissance during the early 20th centur y. It housed a vibrant African American community until they were forcibly removed through various tactics by the Illinois Institute of Technology (IIT) to make way for the construction of Mies van der Rohe's modernist masterpiece, Crown Hall.
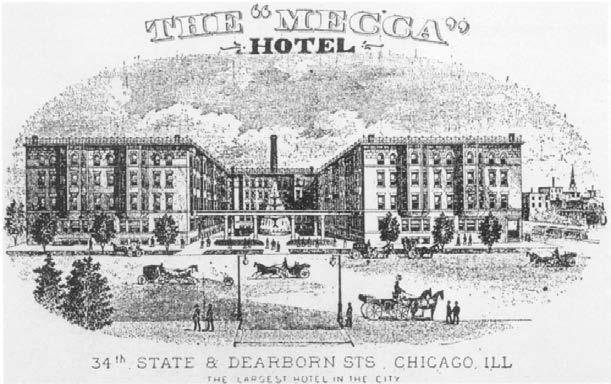



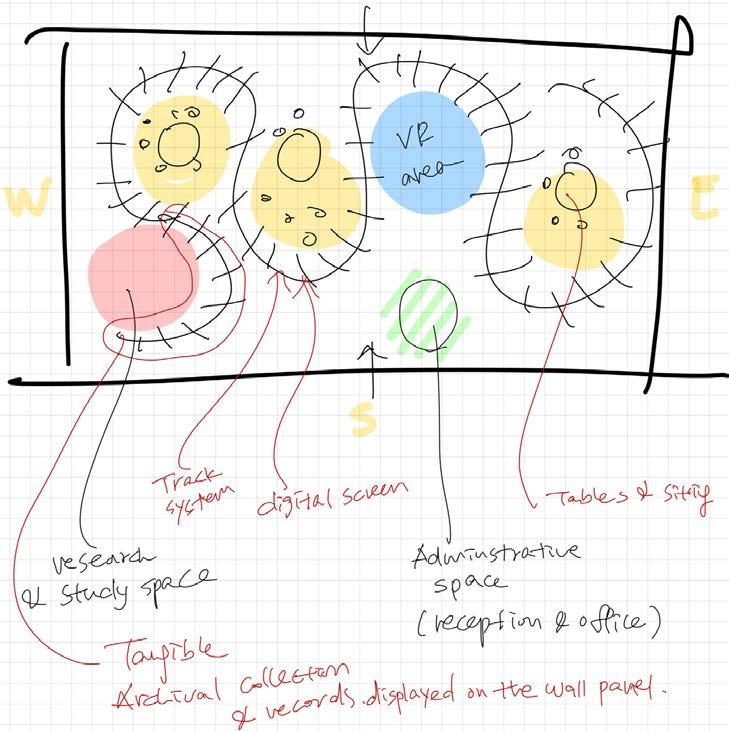
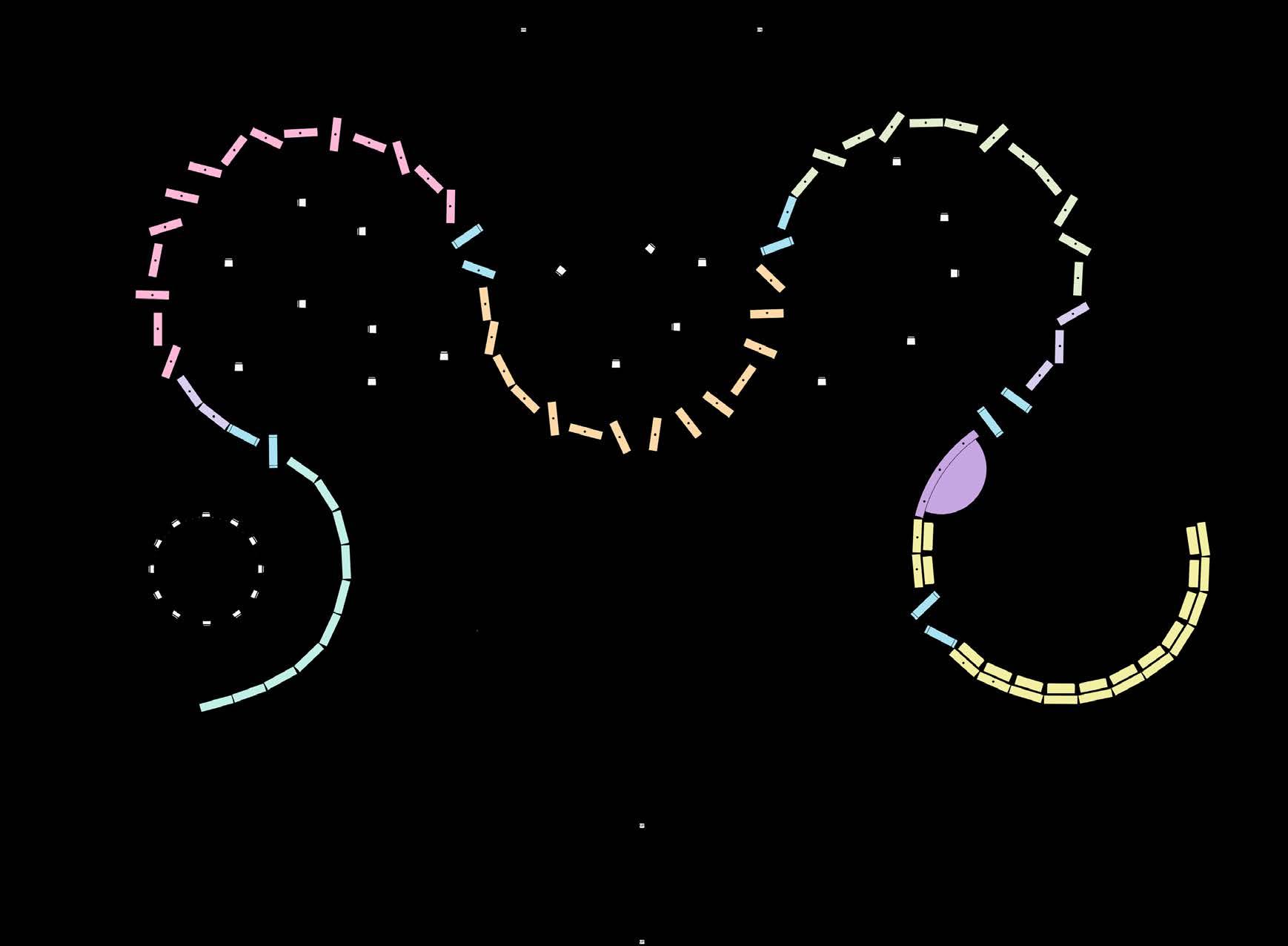
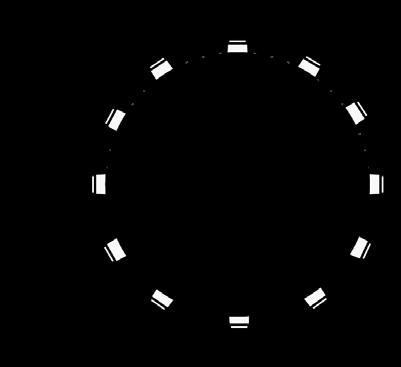

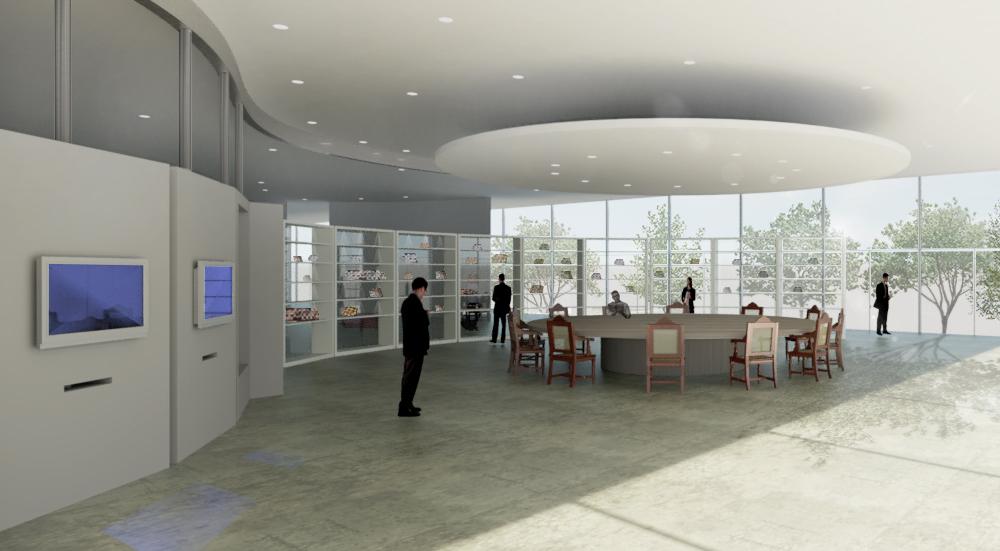
Physical Archive Zone
For tangible materials
Fixed wall shelve

Digital Archive Zone 1
For intangible materials
Rotating screen wall
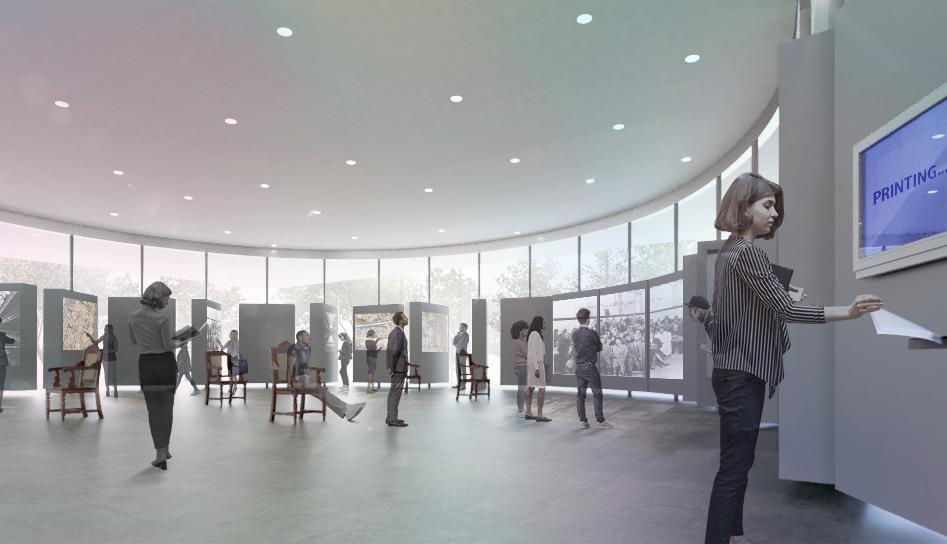
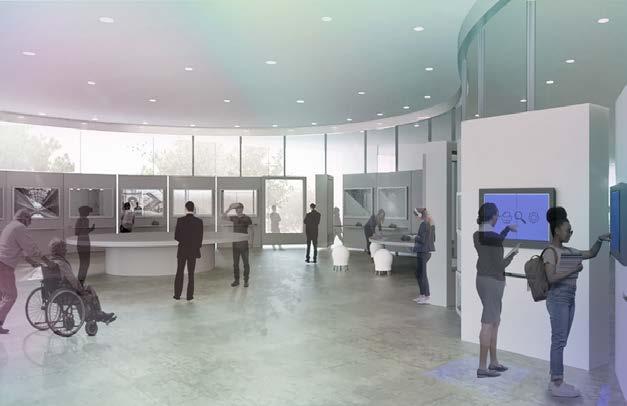
VR Experience Zone
For intangible materials Fixed VR Screen wall
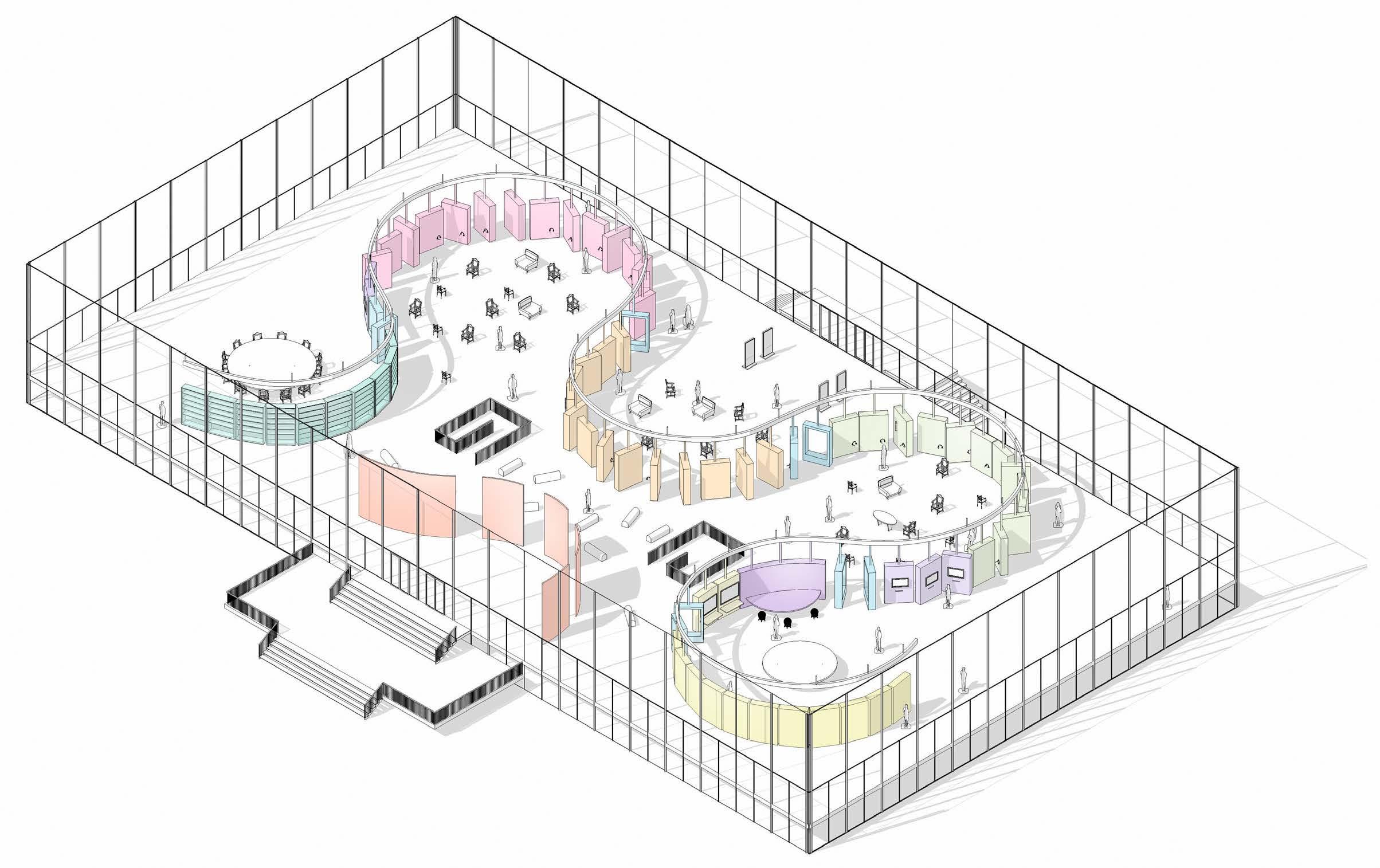
Seating Area
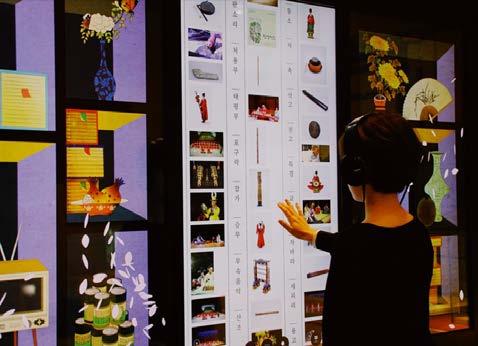
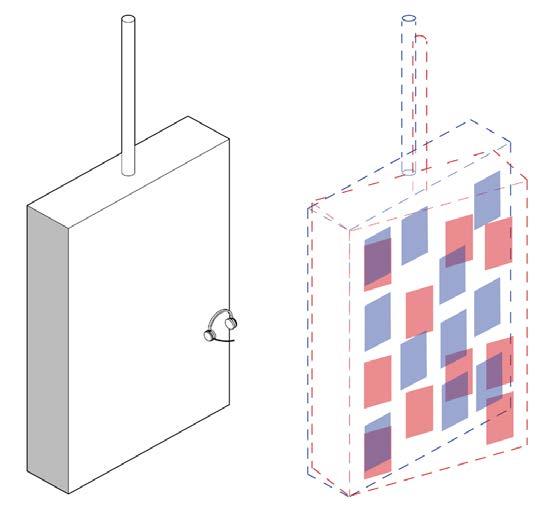




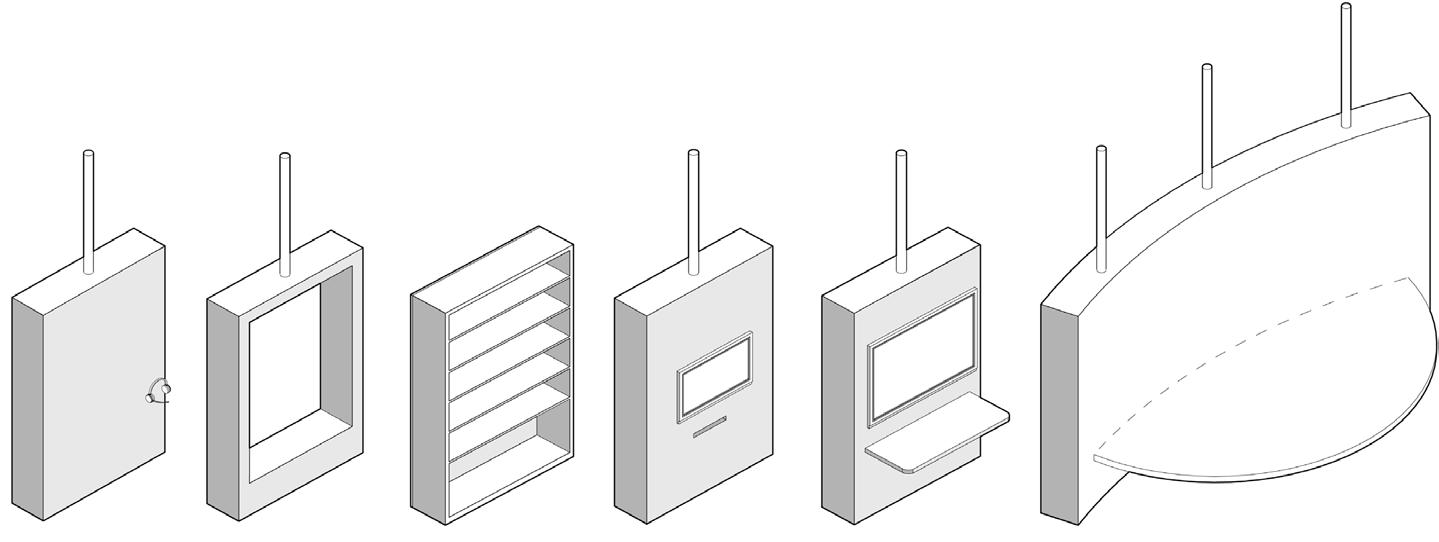
Rotating Digital wall presents different information, depending on the angle
15 ° Rotation : before demolition of Mecca Flats
30 ° Rotation : after demolition of Mecca Flats
60 ° Rotation : allows people to pass by
I Seating area


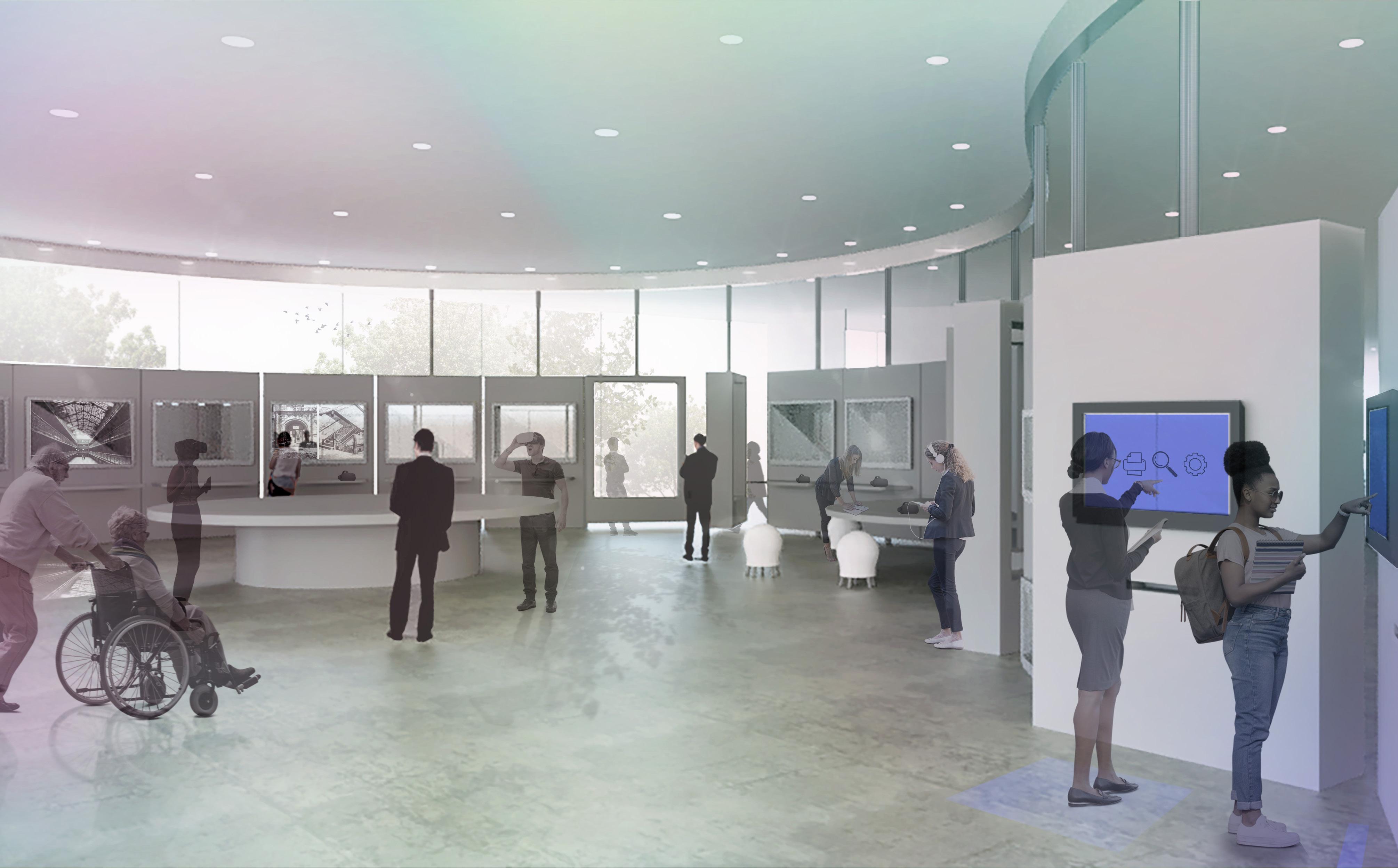

Physical archive zone exhibits tangible materials such as fragments of Mecca Flats, designed using the fixed shelving walls.



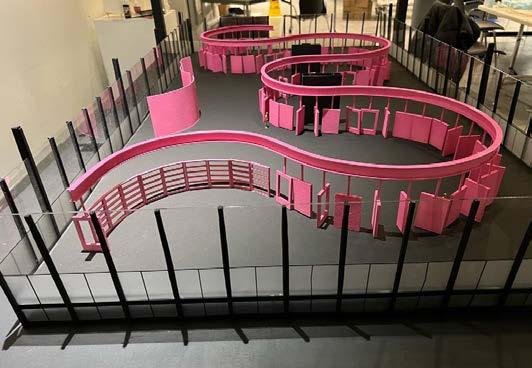
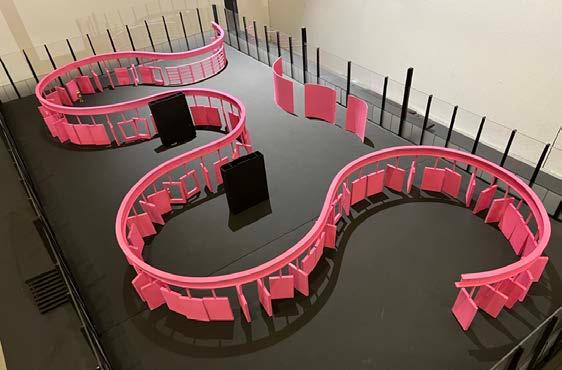

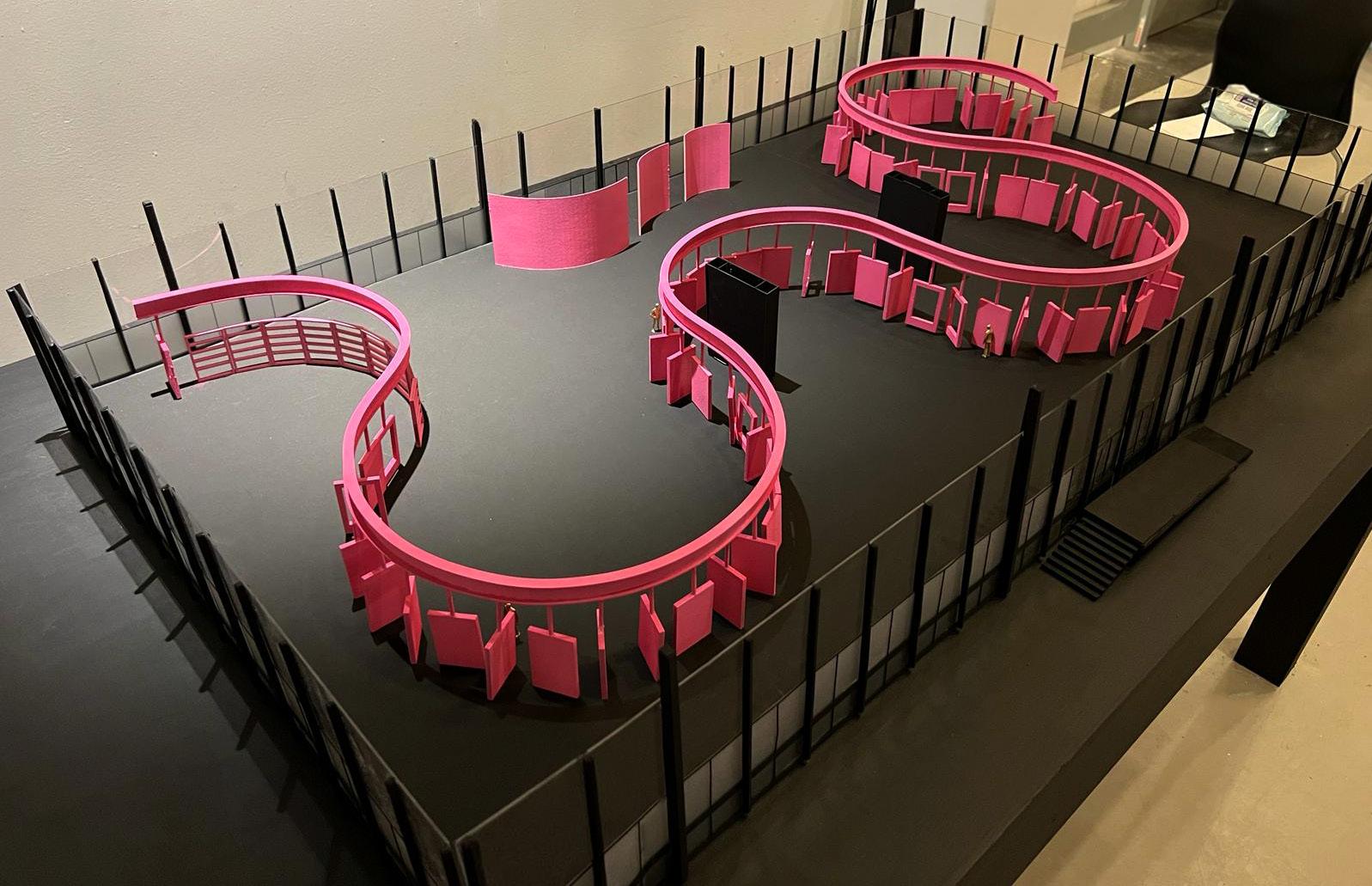
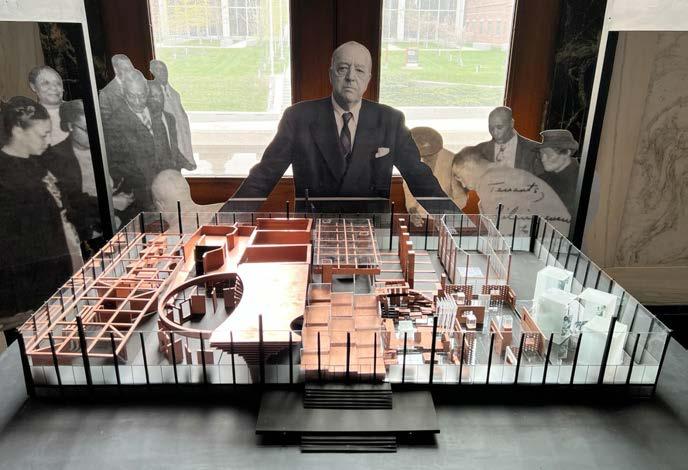
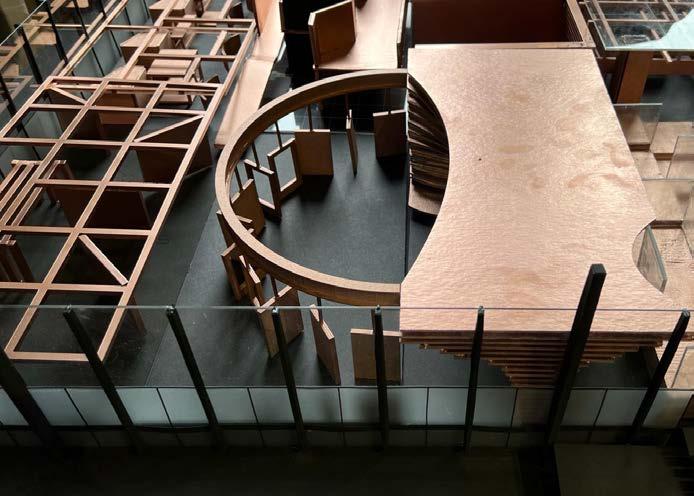

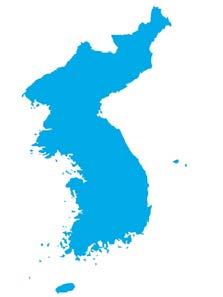
PROJECT
PROGRAM
LOCATION
SCALE
PERIOD
SOFTWARE
Korea Reunification Cultural Community Center Multi-Use Community Center
530-20, Hoedong-gil, Paju, Gyeonggido, Republic of Korea
33330.35 SF Spring 2019 Thesis Revit, SketchUp, Photoshop

As the singularly extant partitioned state globally, Korea progresses incrementally closer to reunification. Following approximately seven decades of division catalyzed by the Korean War of 1950, per vasive cultural, ideological, and social differentials persist. Fur thermore, numerous displaced individuals endure lifelong anguish in South and Nor th Korea, yearning for familial reconnection. Recent strides in historical and political realms have heralded promising advancements towards reunification between the two Koreas. Envisioning the post-reunification elicits anticipation for manifold divergences.
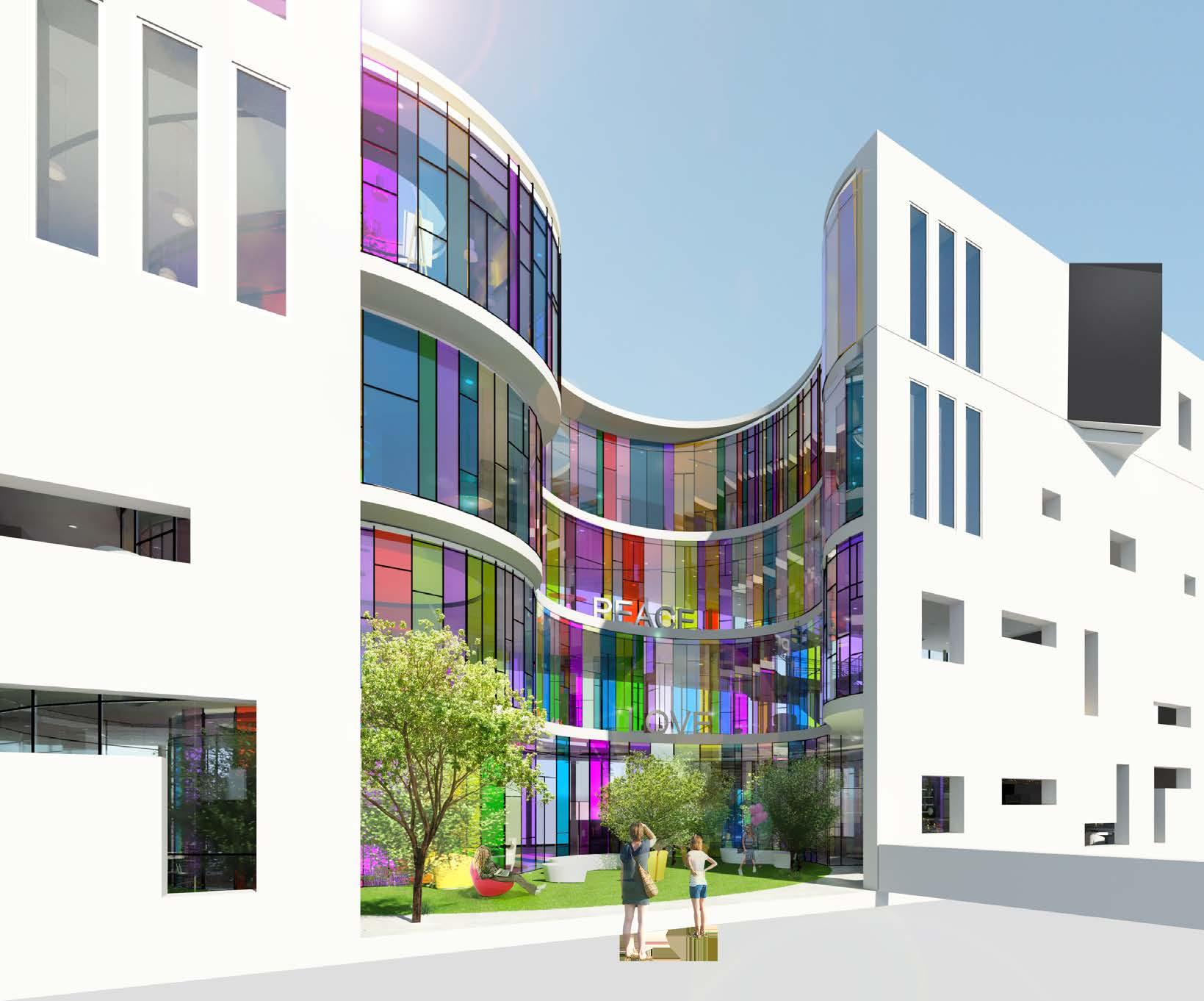

The principal objective of this project is to mitigate disparities and foster reconciliation between Nor th and South Korea, while simultaneously promoting global peace consciousness. The project entails establishing a community center tailored to ser ve both reunited Koreans and advocates of world peace. This establishment ser ves as a cultural community center that offers galleries, numerous lectures or classes, and an auditorium for communal enjoyment. This endeavor not only fosters mutual understanding among Nor th and South Koreans but also affords third-party individuals the oppor tunity to immerse themselves in Korean culture and partake in the newly established peace. The design concept draws inspiration from both the Taegeukgi and Jogakbo. The central motif of the architectural form revolves around the Taegeuk symbol present in the flag, representing universal harmony and balance in a state of peace.
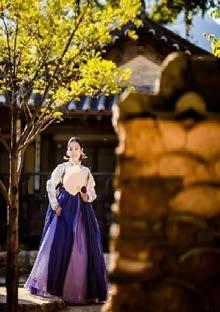
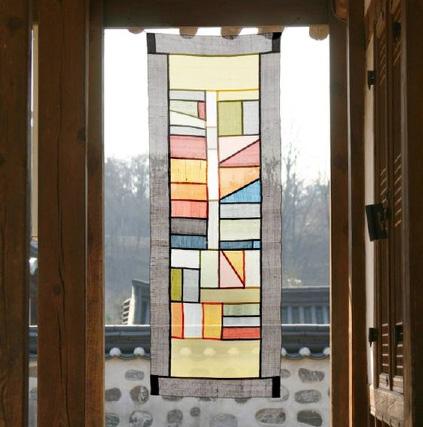
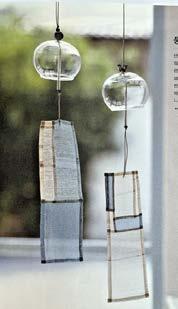
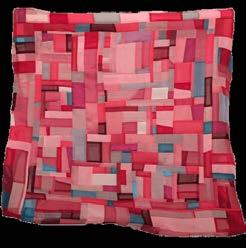

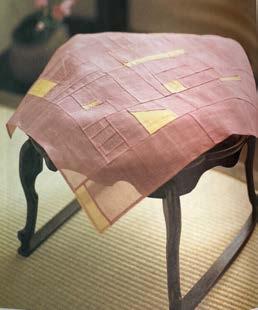


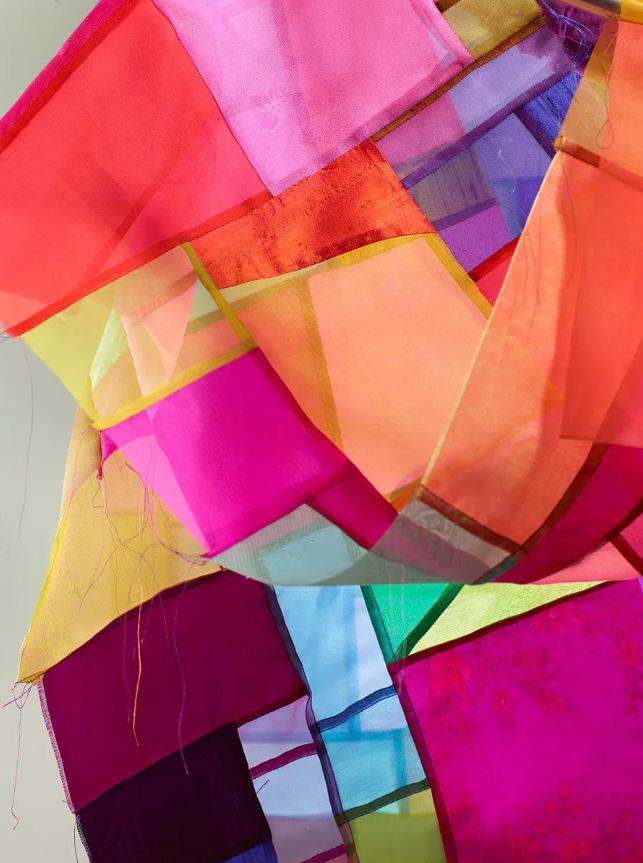
Jogakbo, known as "patchwork wrapping cloth" or "traditional Korean patchwork," is a traditional Korean textile ar t form. It involves piecing together scraps of fabric, usually silk or ramie, to create decorative and functional cloths. Jogakbo is characterized by its intricate geometric patterns and vibrant colors. Historically, it was used to make wrapping cloths, bedding, and clothing, as well as for decorative purposes.
The primar y concept depicted in the central glass wall of the solid and void space is the aesthetic appeal of Jogakbo's layered textile, characterized by its harmonious integration of diverse colors to produce distinctive patterns.

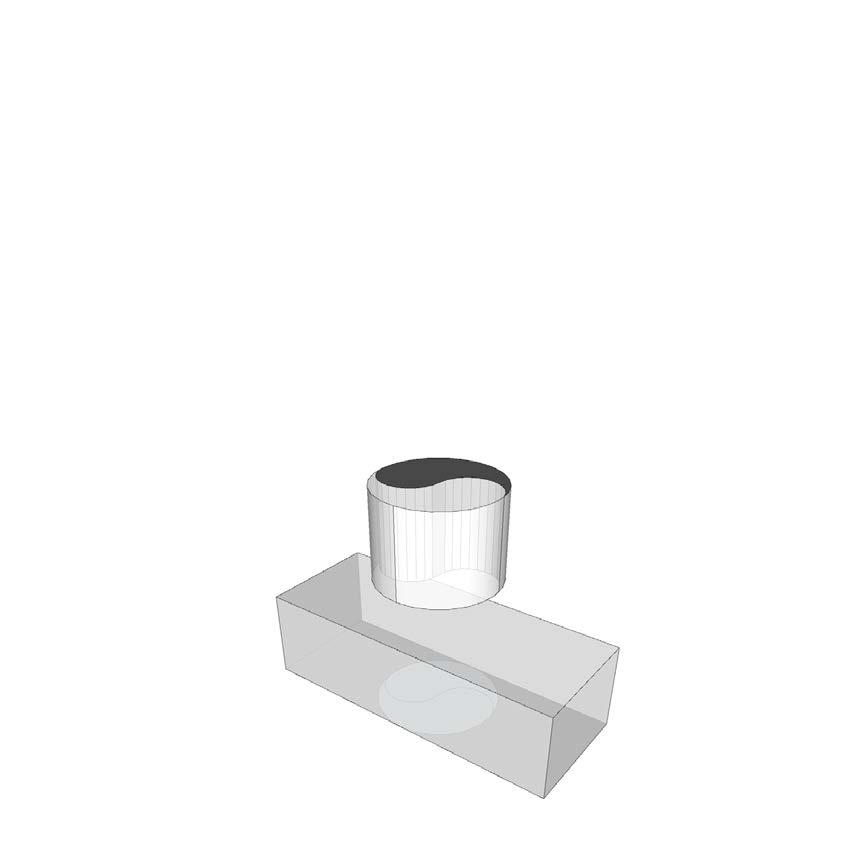

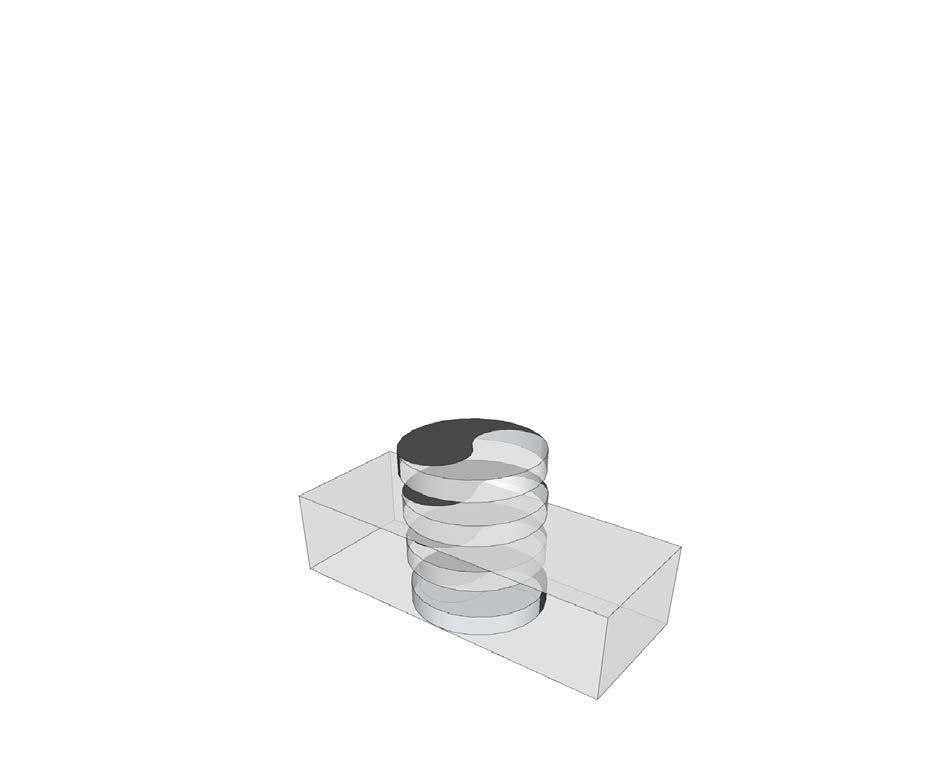


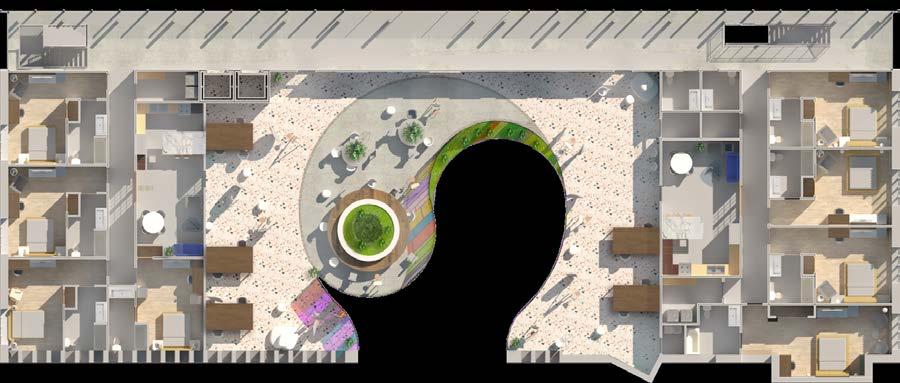
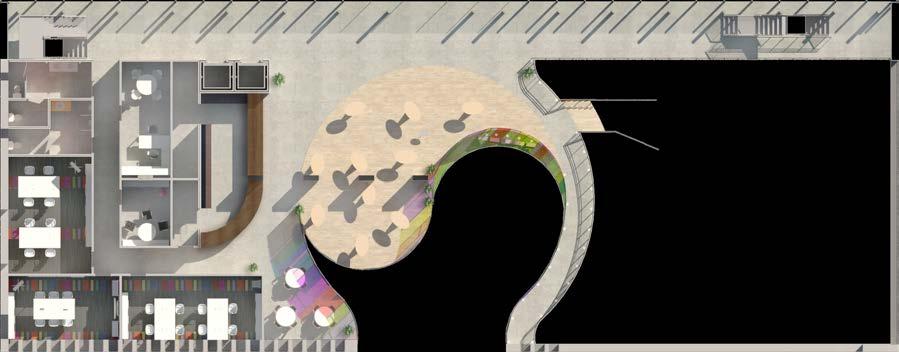
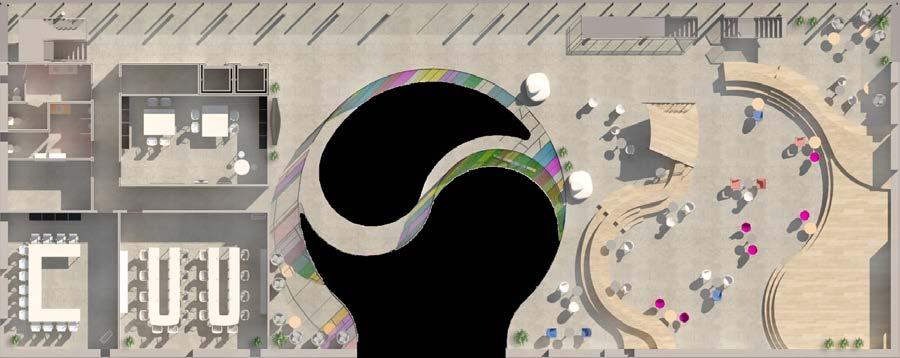
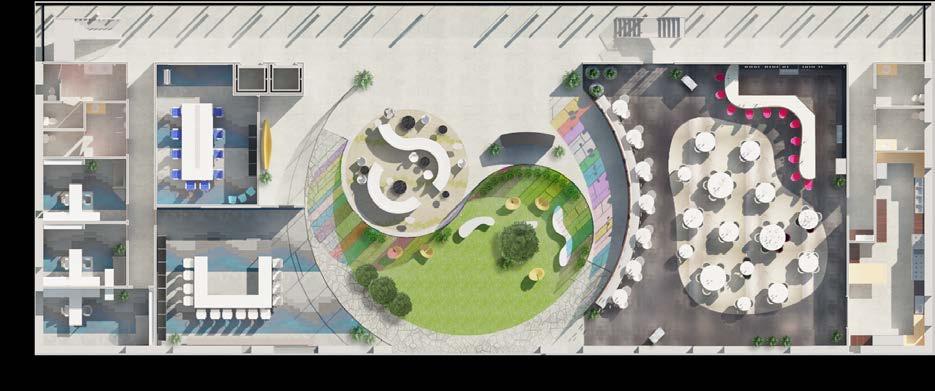

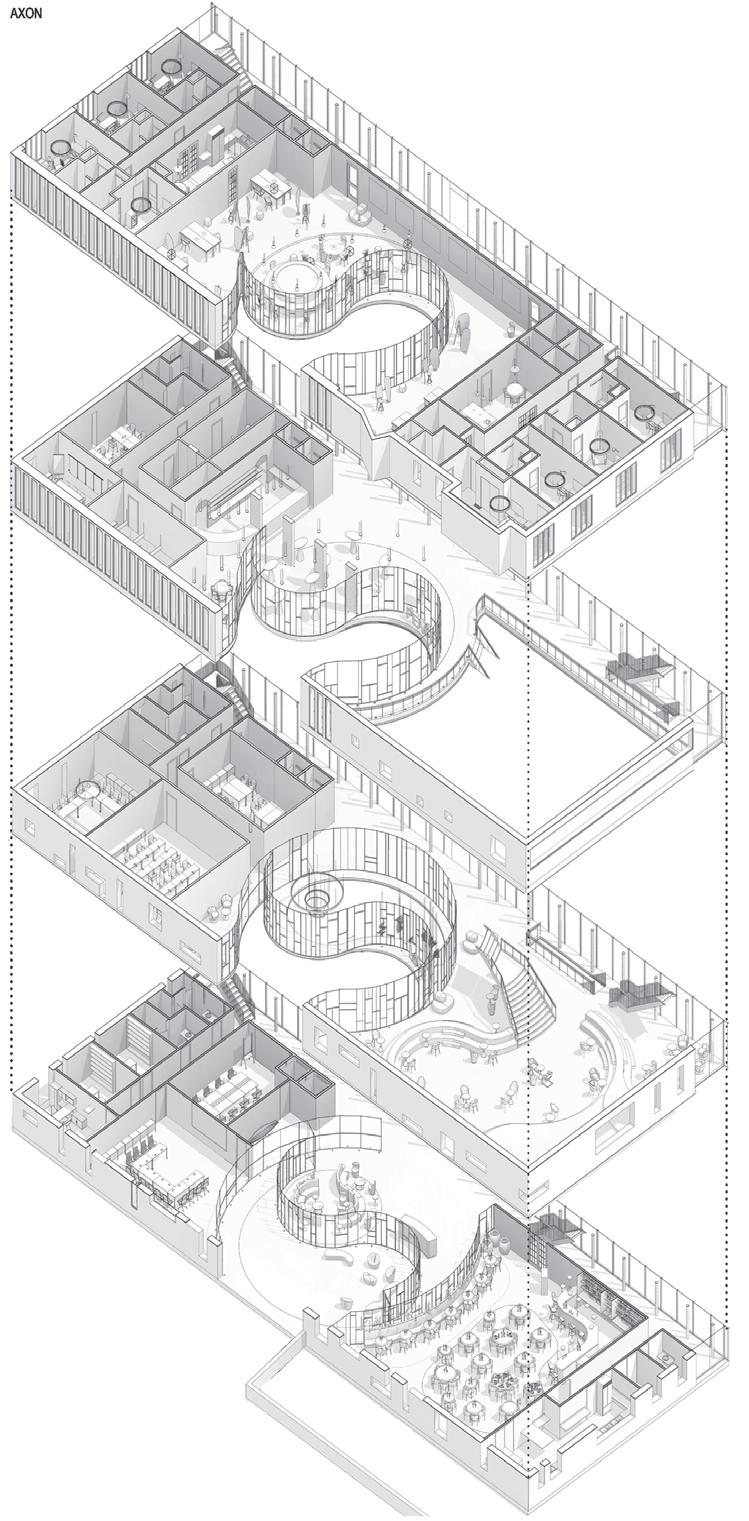
RESIDENCE ROOM COMMON AREA



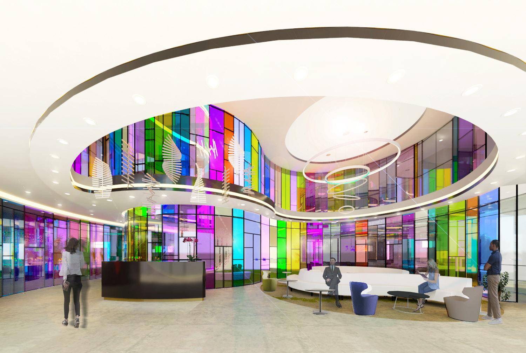
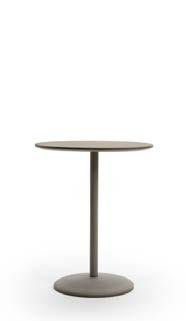

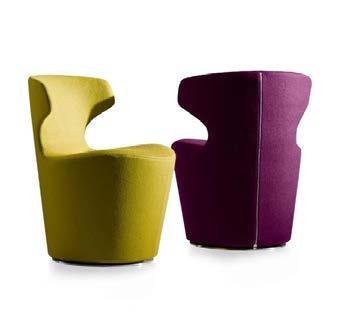
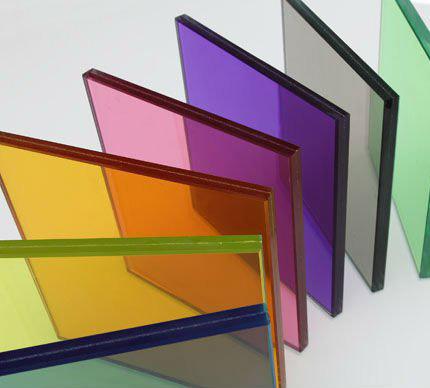
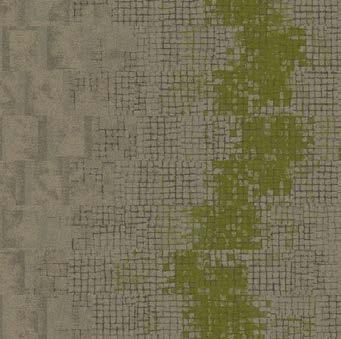
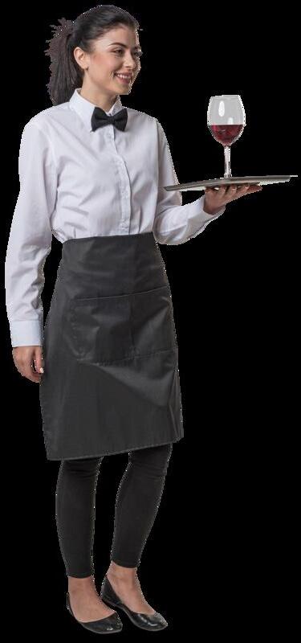
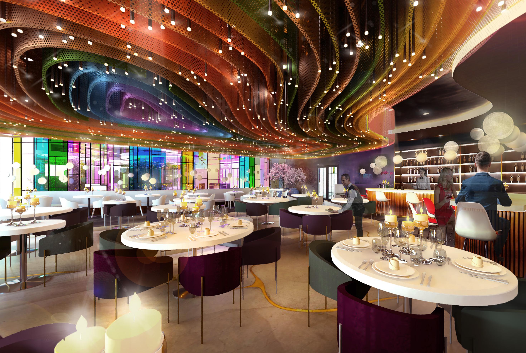
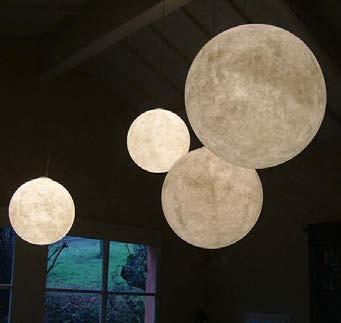
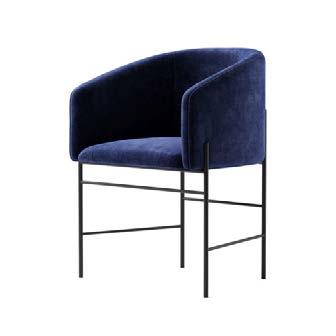
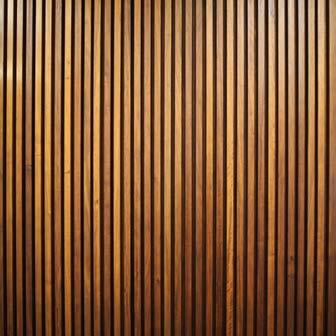


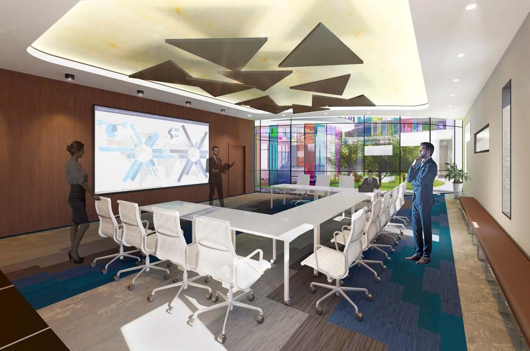
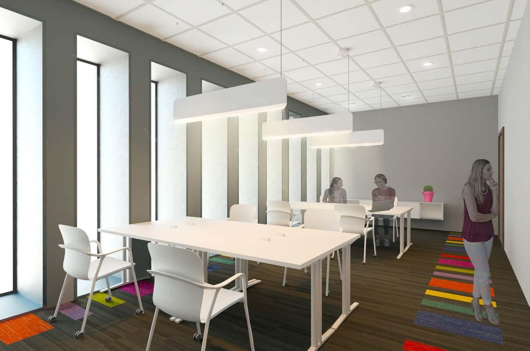

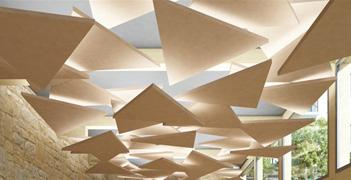

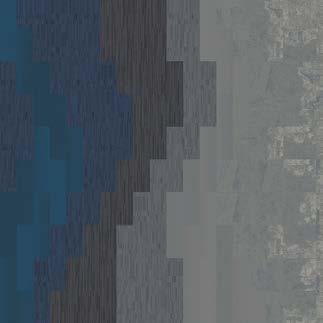
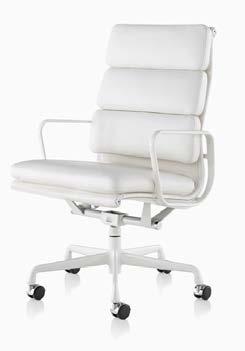

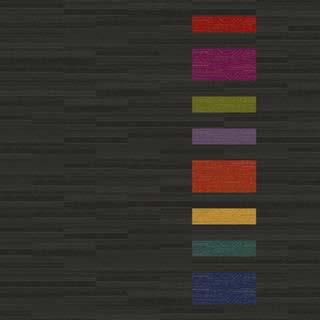
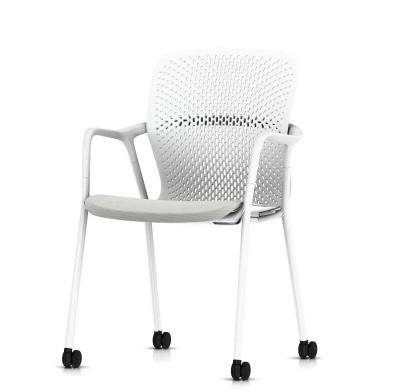




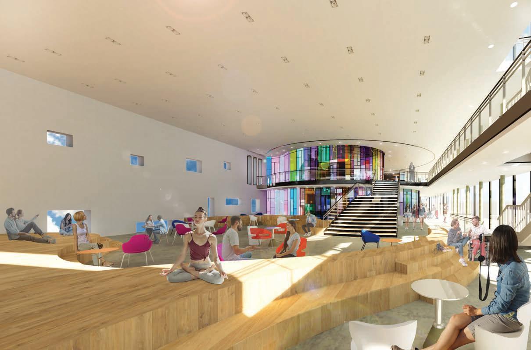
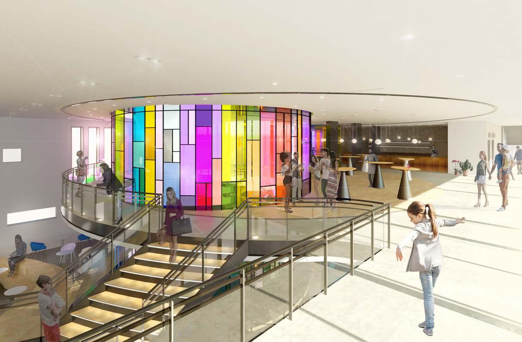


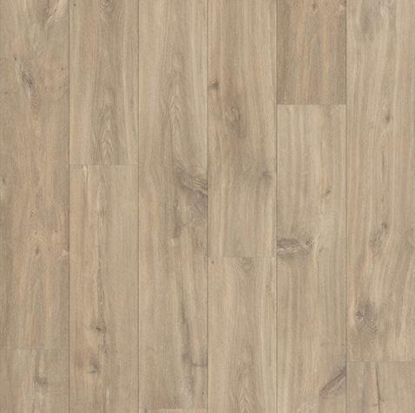
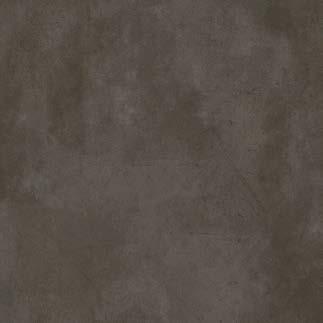
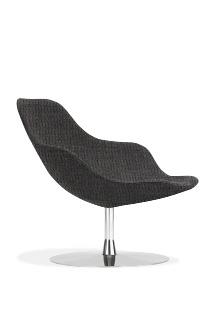
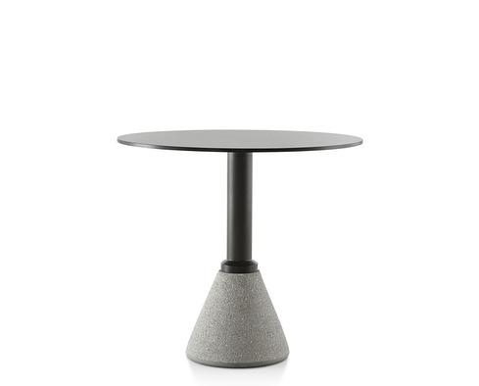


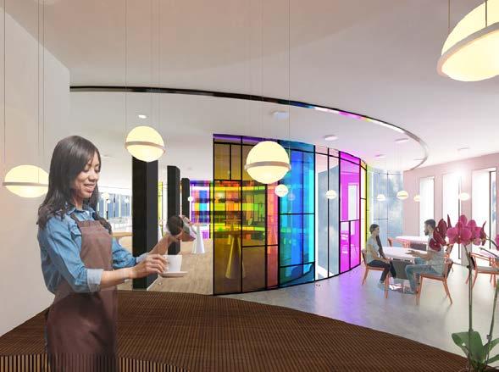
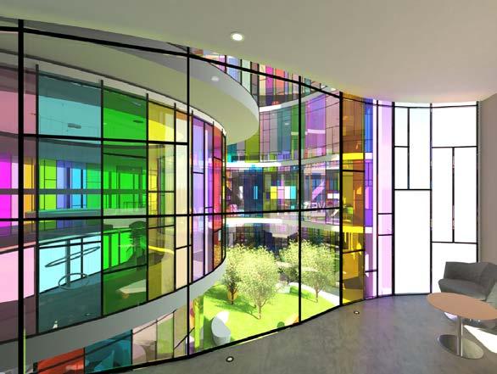
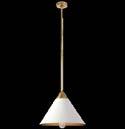
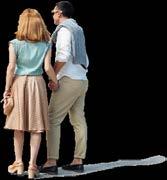





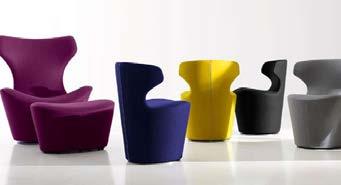
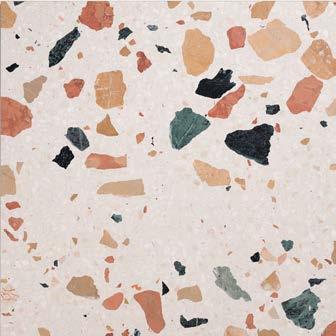


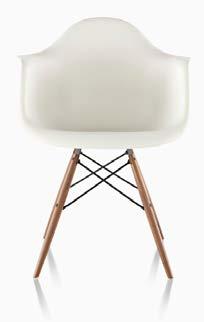


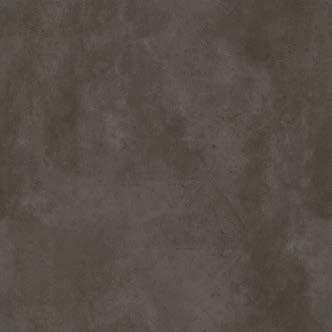
PROJECT
Psychological Trauma Healing Center
Outpatient Health-Care Facility
17 Battery Place, New York, NY 10004
1 West Street, New York, NY 10004
SCALE
PERIOD
SOFTWARE
33330.35 SF
Fall 2018 Revit, Photoshop
The concept of this project revolves around bio-philic design incorporating ample open space. Given humanity's inherent connection to nature and its innate rhythms, natural environments possess healing properties and energizing capabilities. A central element of this healthcare initiative is the indoor garden, characterized by a glass dome and cur ved pathways, simulating a natural setting and fostering a sense of rejuvenation. The majority of furniture finishes and materials are consciously chosen for their sustainability and warm, natural tones.

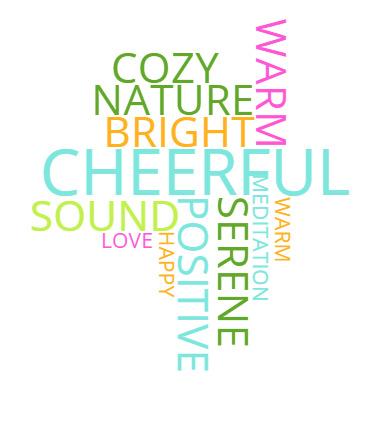
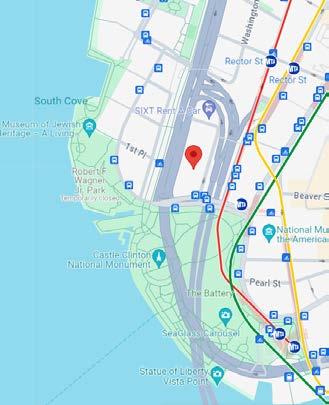
• Integral part of Downtown in historic Battery park
• One block from major transportation
• Easy access from NJ, Queens, Brooklyn...
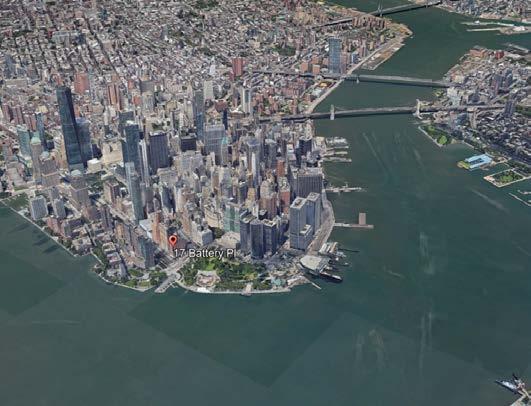
THE GREATER WHITEHALL BUILDING
LOCATION: 1 West Street, New York, NY10004
NEIGHBORHOOD: Financial District
BUILT: 1910
ARCHITECT: Clinton & Russel
STYLE: Neo-Renaissance USE: Rental Apartments
Sun & Wind Direction
The concept focuses on bio-philic design and open spaces, acknowledging humanity's connection to nature's healing power. A key feature is the indoor garden, designed with a glass dome and cur ved pathways to evoke a natural environment and promote a sense of rejuvenation. Sustainable, warm-toned materials dominate the furniture selection.





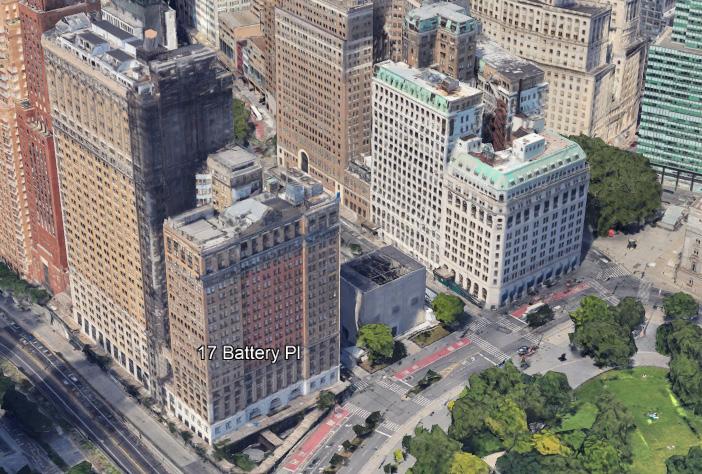
THE
LOCATION: 17 Battery Place, New York, NY10004
NEIGHBORHOOD: Financial District
BUILT: July 15, 1902 to February 10, 1904
ARCHITECT: Henry J Hardenbergh
STYLE: Renaissance Revival USE: Rental Apartments



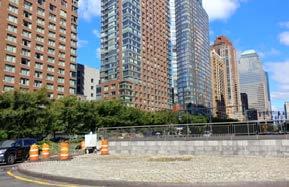
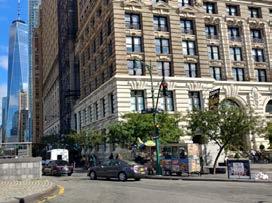
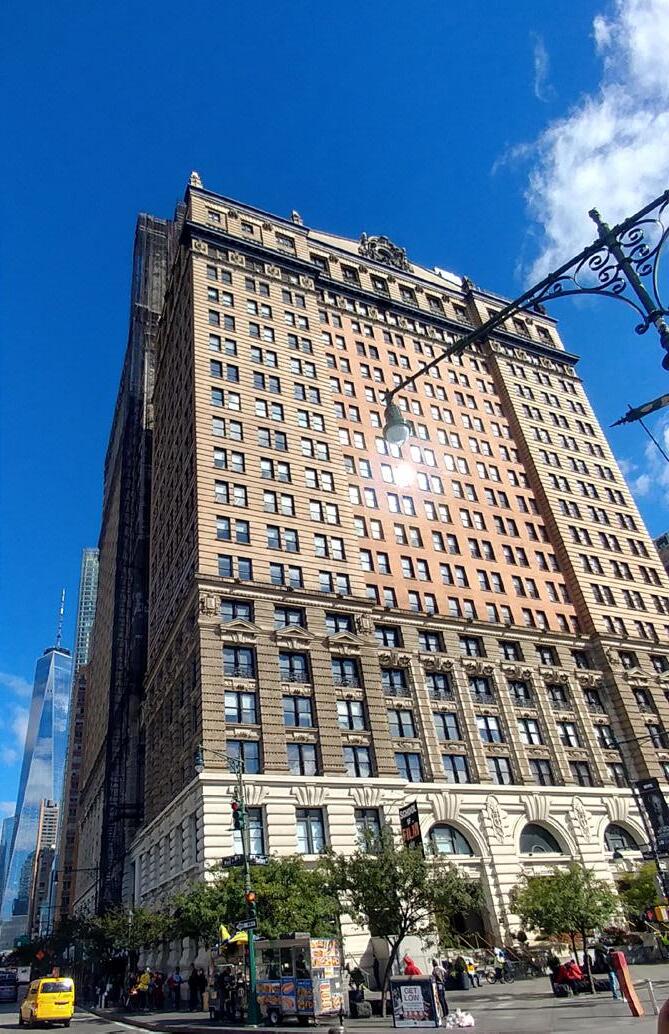
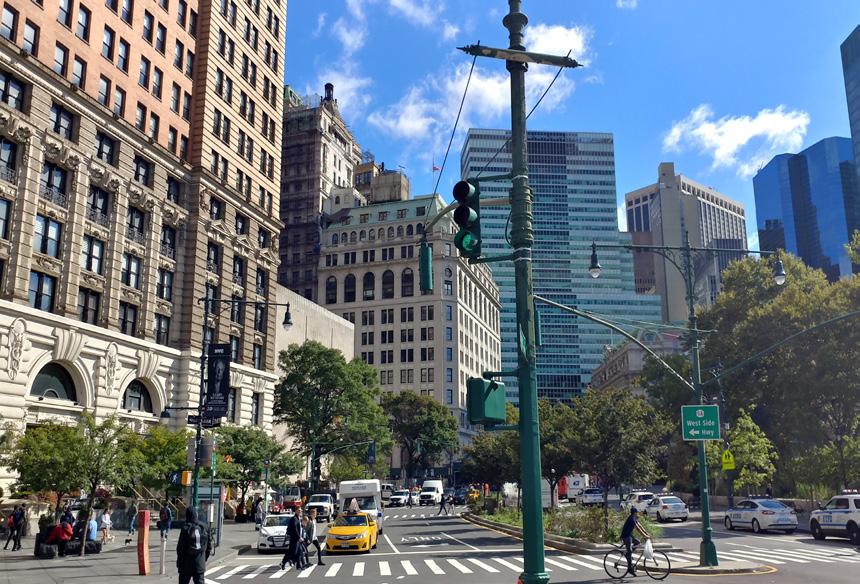
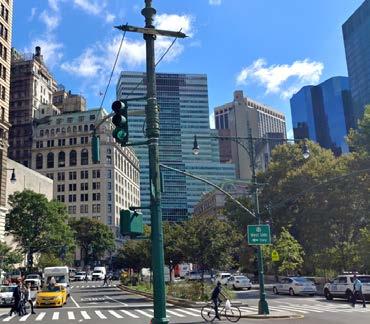
EXISTING FLOOR PLAN



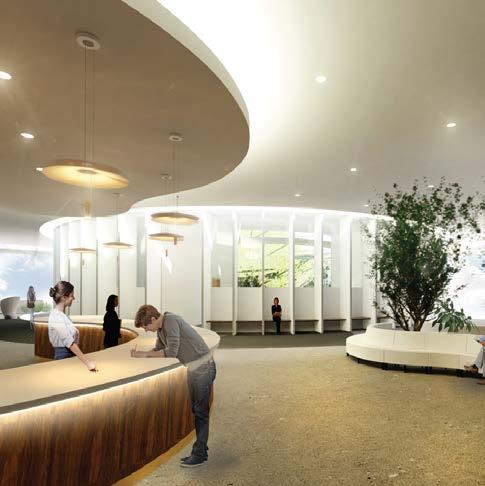
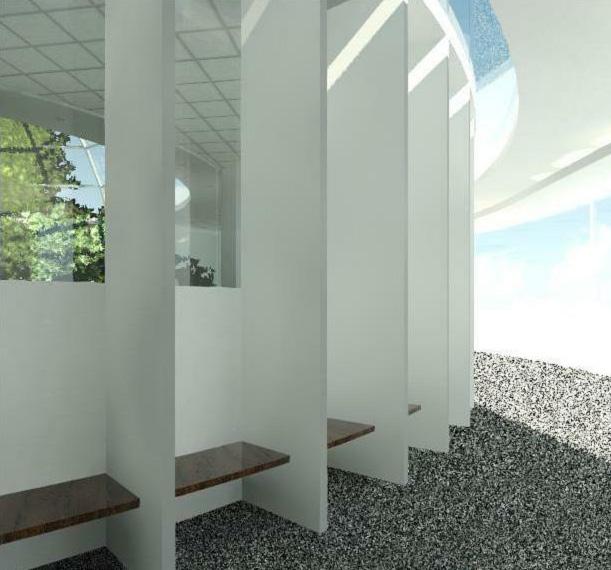
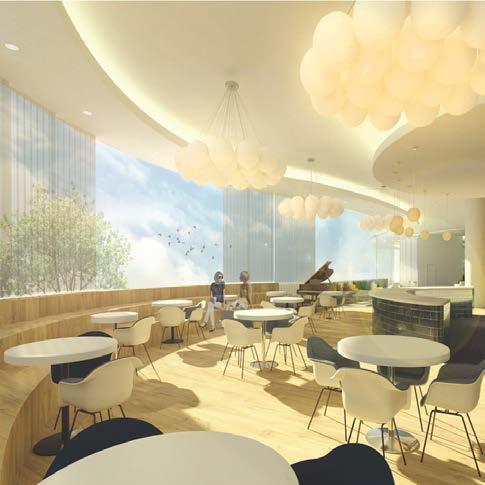
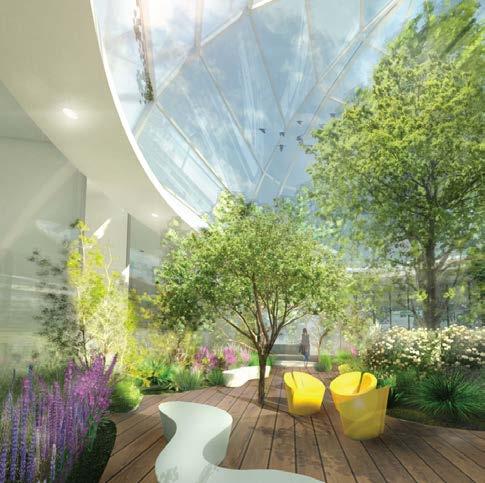
TREATMENT ROOMS
INDOOR GARDEN
RECEPTION

KIDS ROOM



SECTION A
TREATMENT ROOMS FAMILY WAITING AREA
RECEPTION & LOBBY INDOOR GARDEN TREATMENT ROOMS TREATMENT ROOMS OFFICE

SECTION B


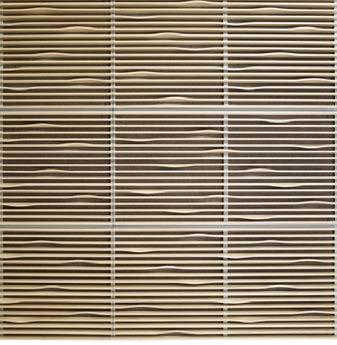

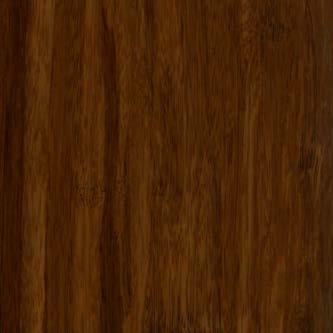
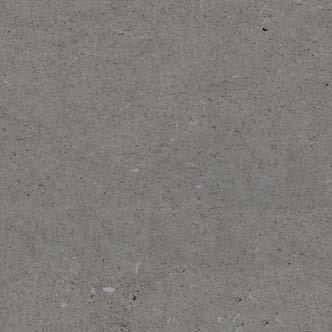




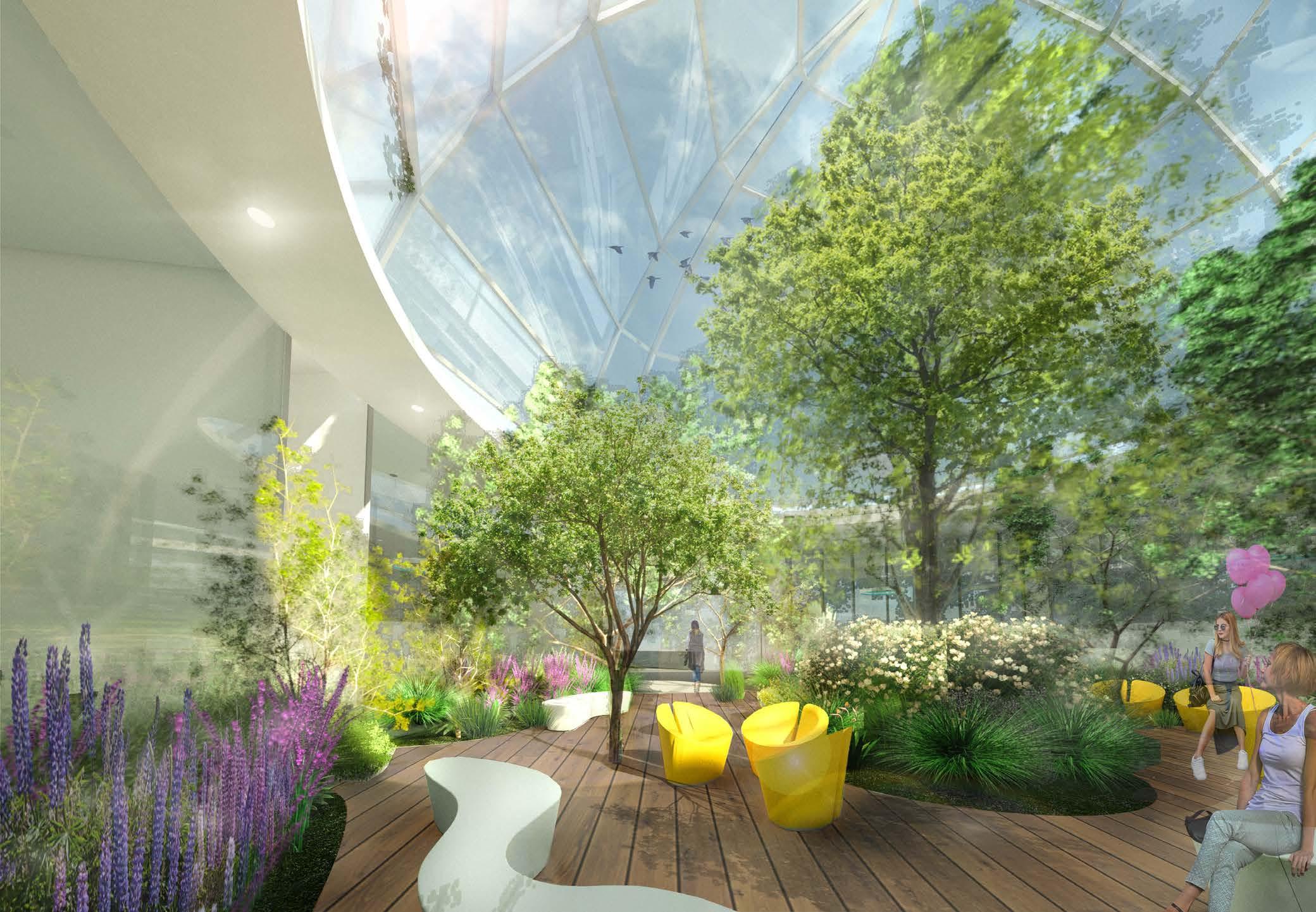
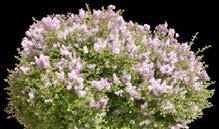

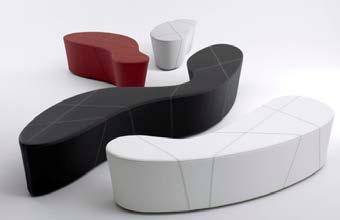
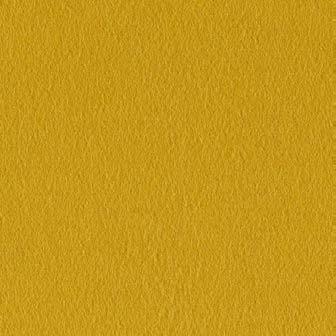
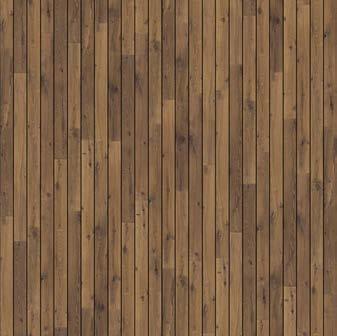



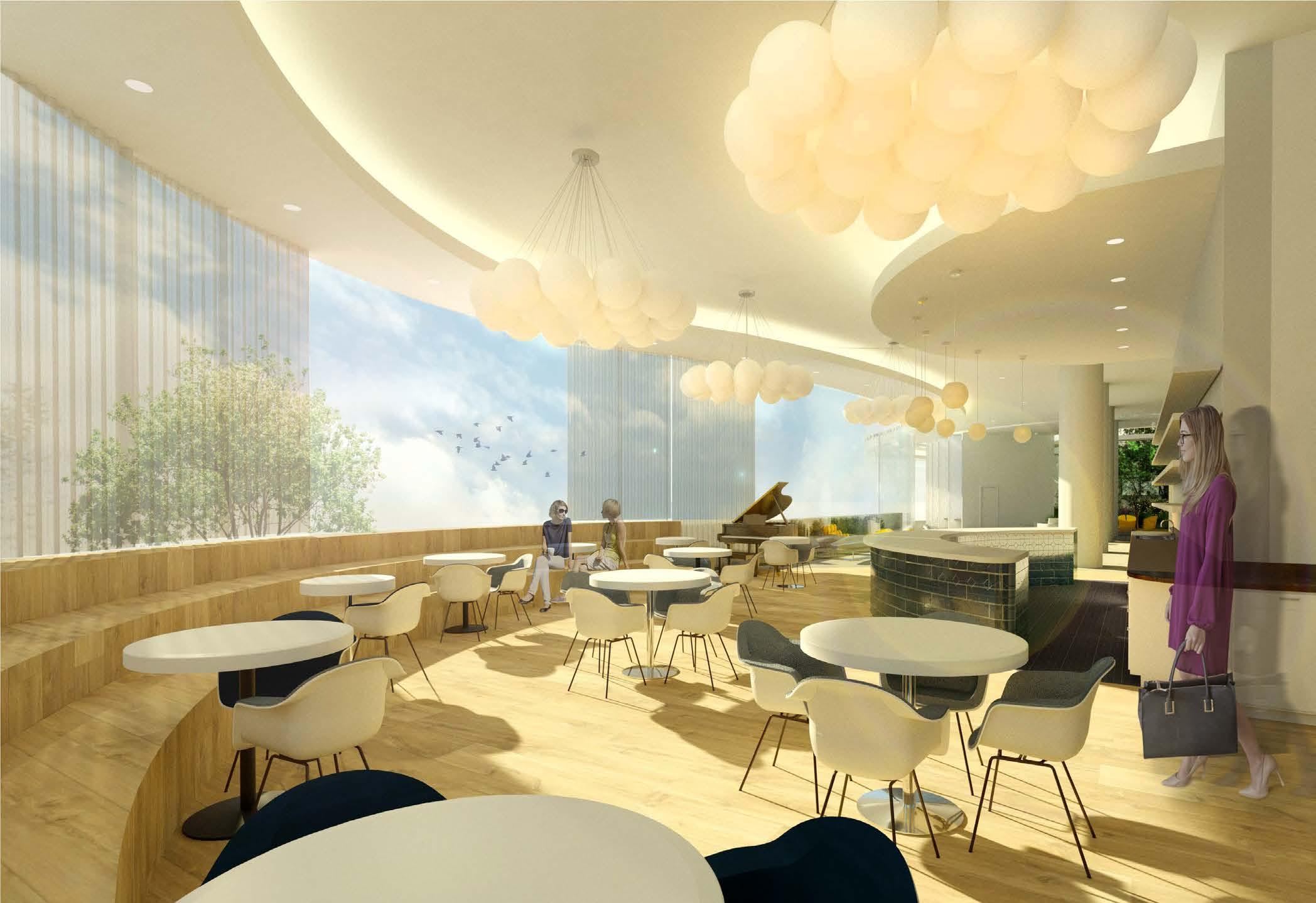
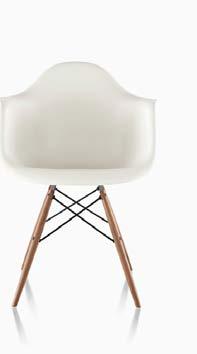

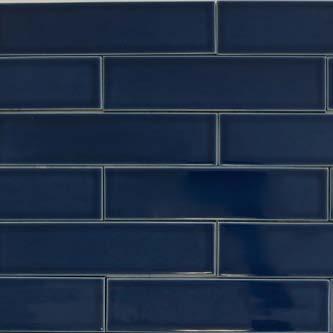
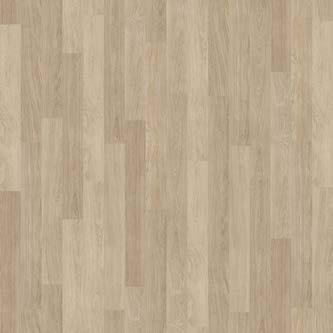
PROJECT
PROGRAM
LOCATION
PERIOD
SCALE
SOFTWARE
Hanwha FORENA Luxury Apartment Complex
Interior Architecture - Residential
631 Gojan-dong, Danwon-gu, Ansan, Gyeonggido, Republic of Korea
Spring 2021
From floor B3 to floor 29
AutoCAD, SketchUp, Photoshop, Powerpoint
This project entails designing the interiors for two specific unit types (59A and 59B) within a luxur y apartment complex in Ansan, Gyeonggido, South Korea. Collaborating closely with architects, the focus lies on refining the floor plan to enhance user circulation and convenience. Also, meticulous attention is paid to selecting materials for the floors, walls, ceilings, doors, cabinetry, and other elements, while integrating appropriate light fixtures as well. This plan and materials are constructed in the show house at an exact same scale as if it was the real house.
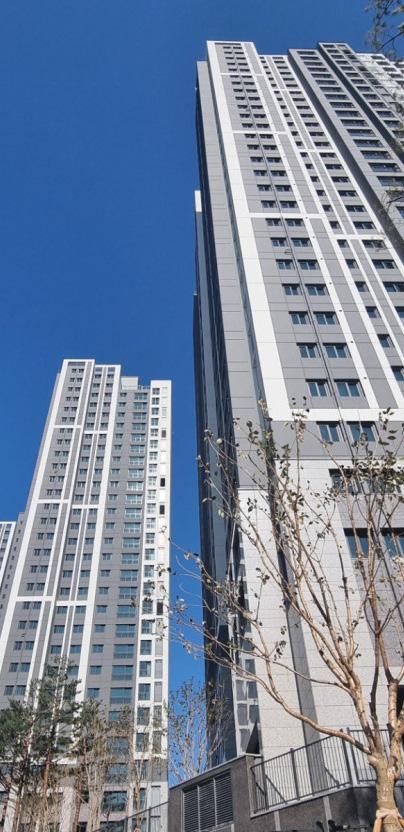
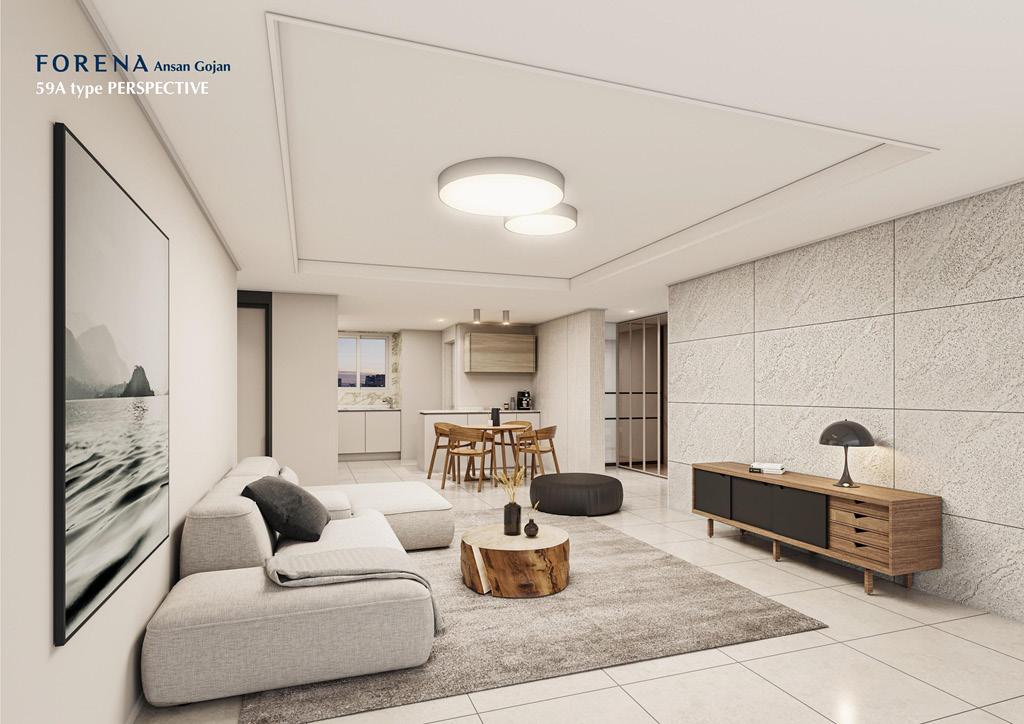
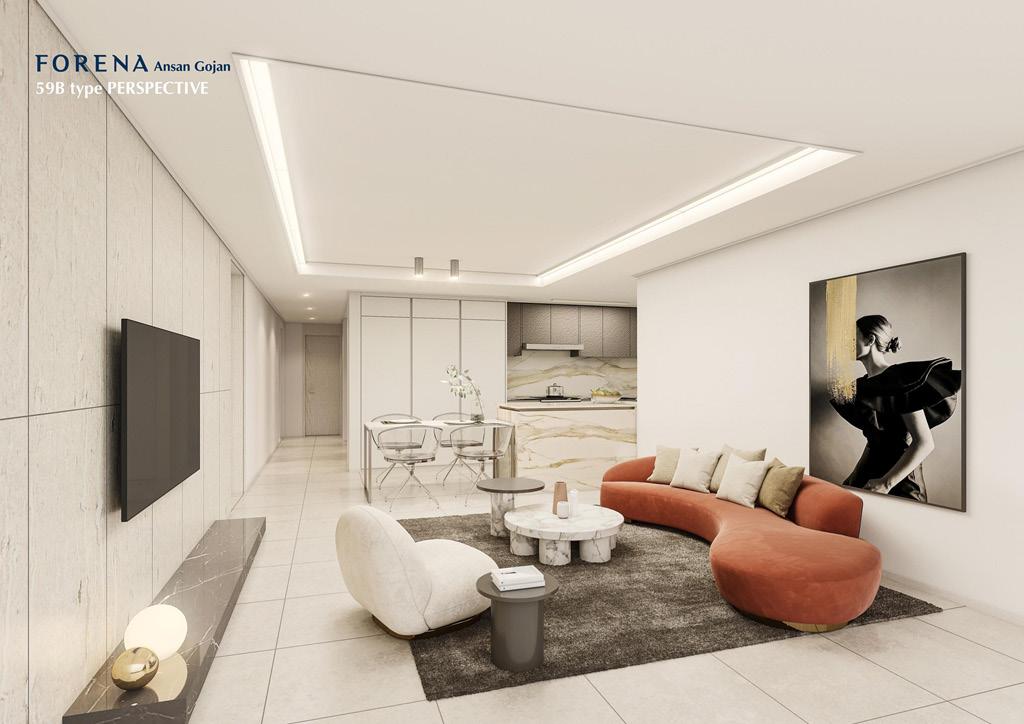

Five different types and 449 units in total Gojan-dong, Danwon-gu, Ansan, Gyeonggi-do
- Located nearby public parks, stream, and mountain - Commercial area with many shops, restaurants, schools, banks, etc
- Close to subway station, running two lines
- Accessible to get to the highway in 10min driving
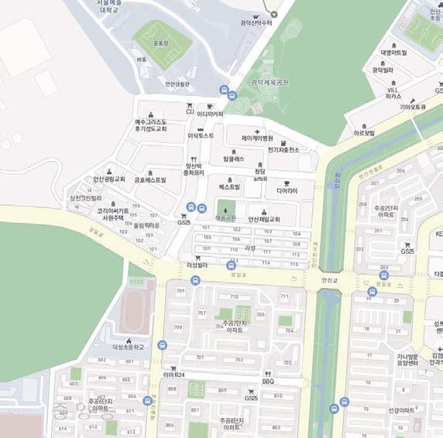
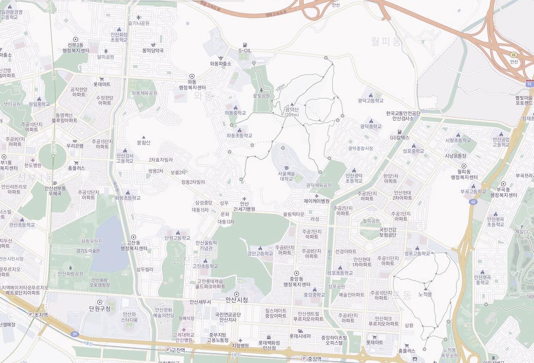
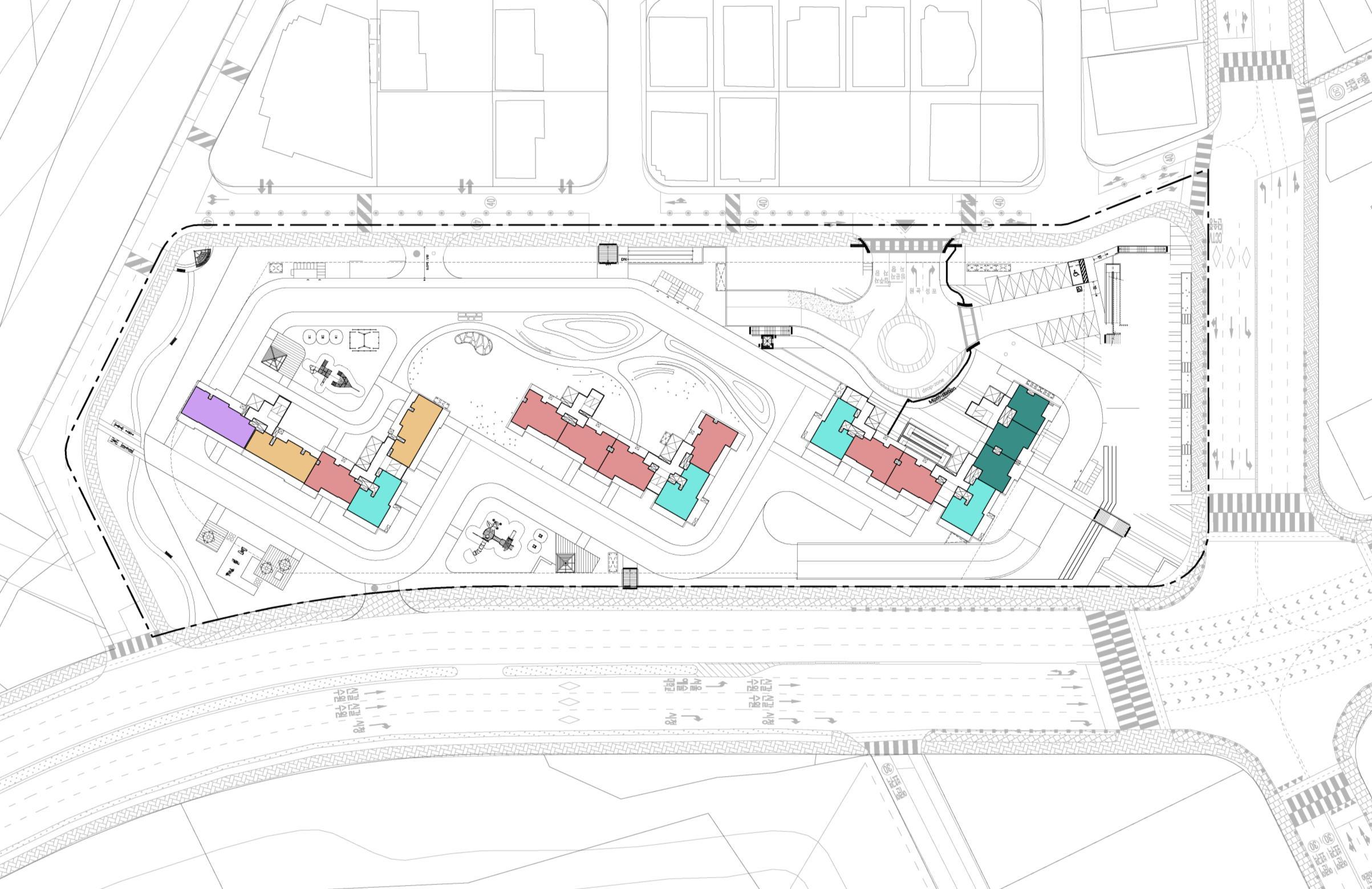
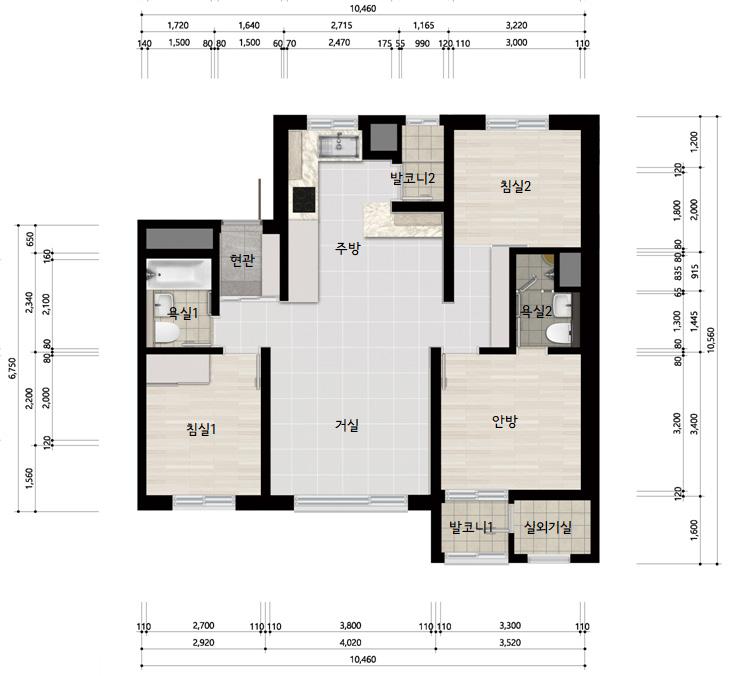

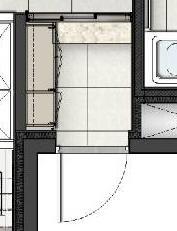

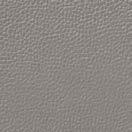




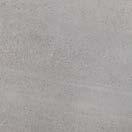
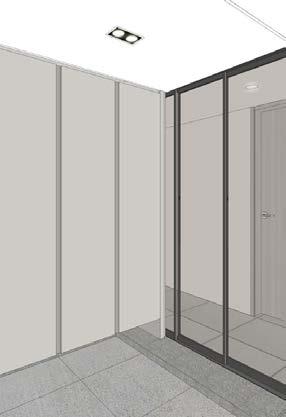
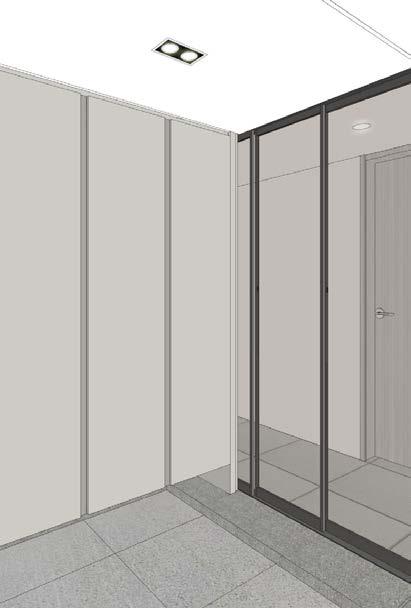

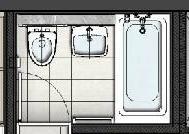

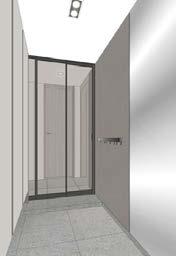
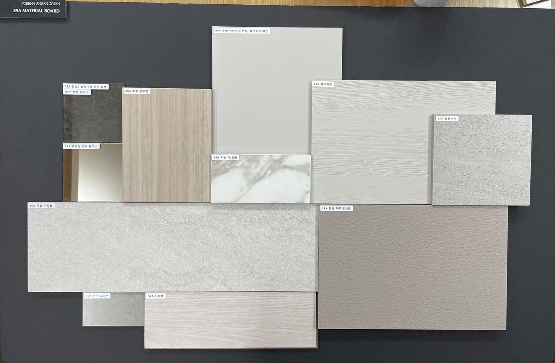

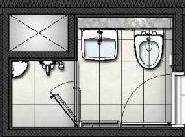
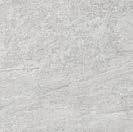



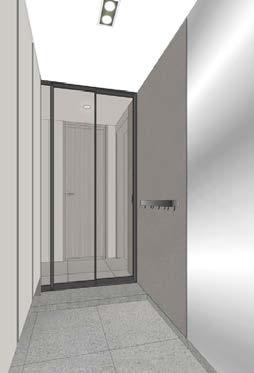
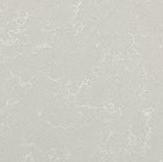
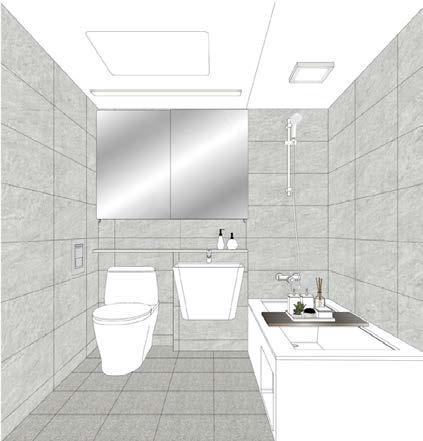
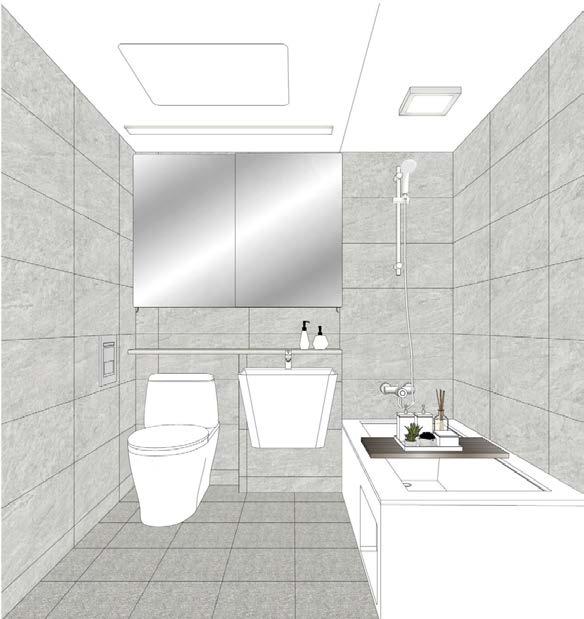
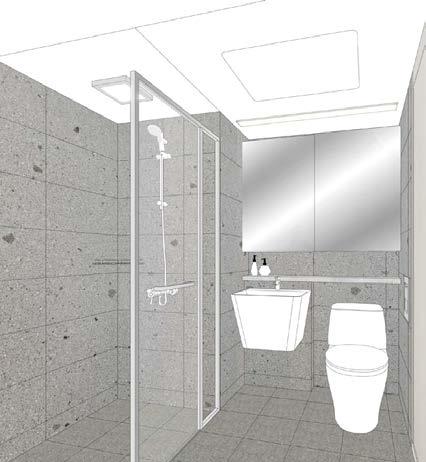
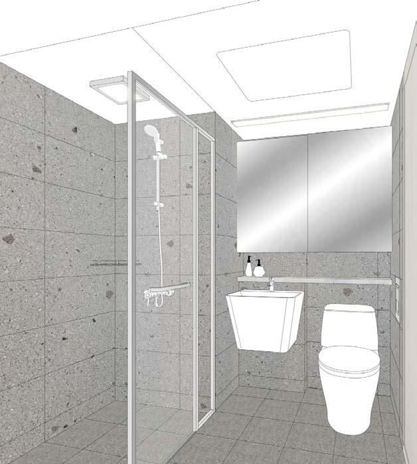
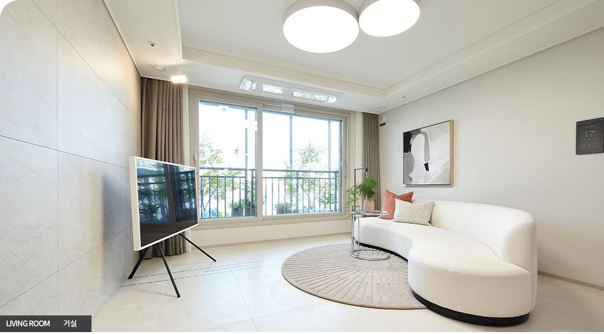

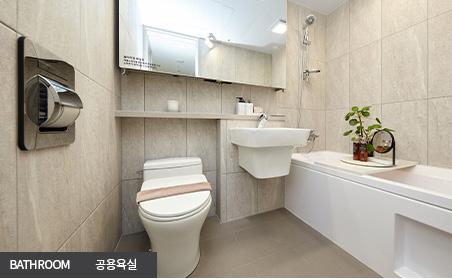
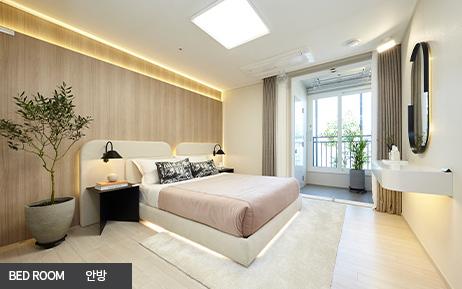
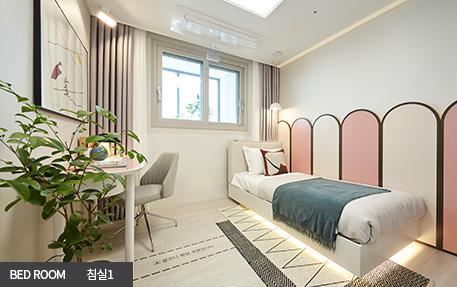
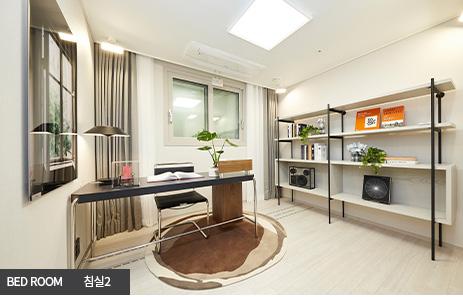

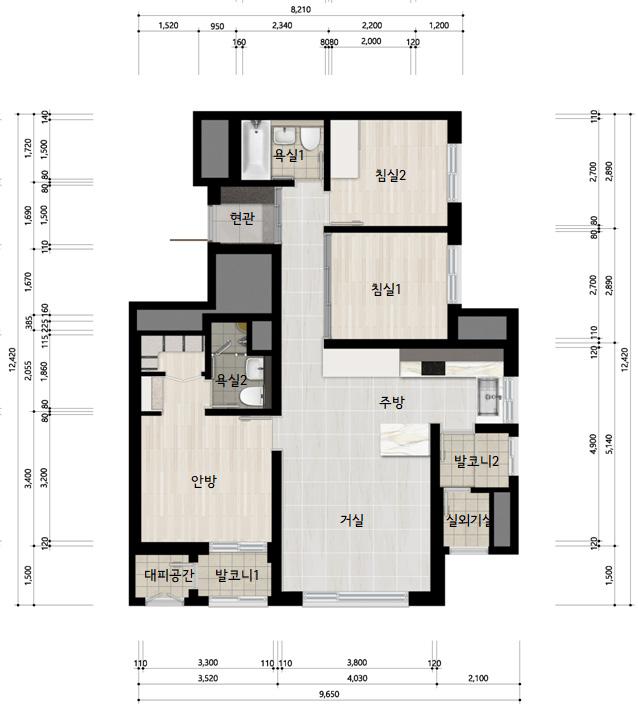


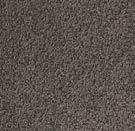





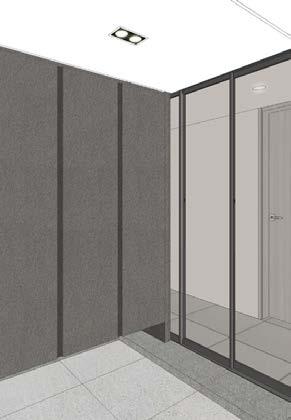
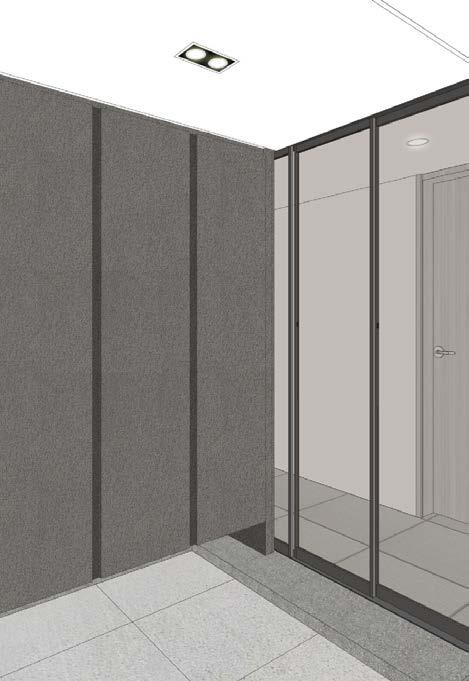
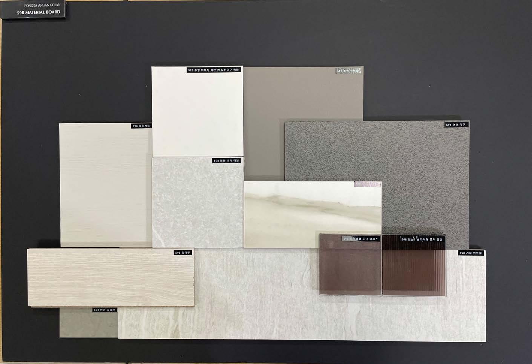


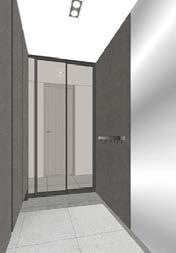





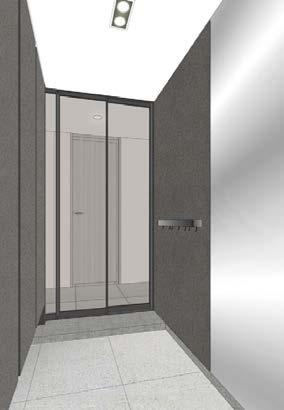
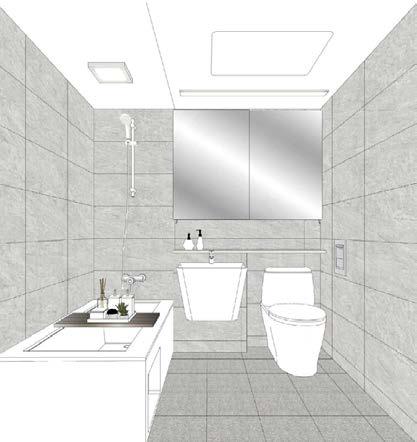
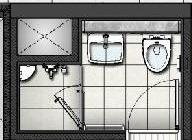
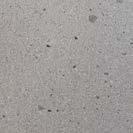
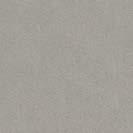

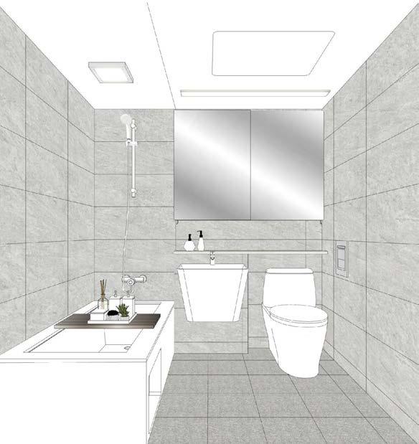

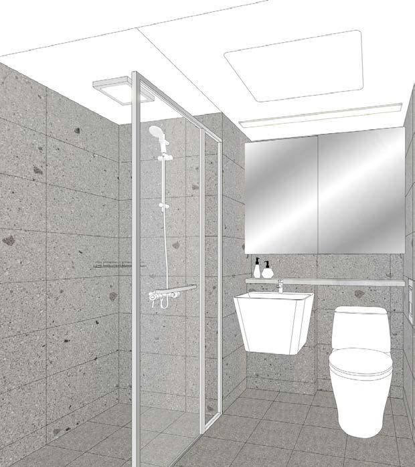

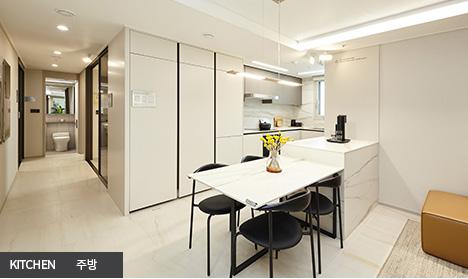
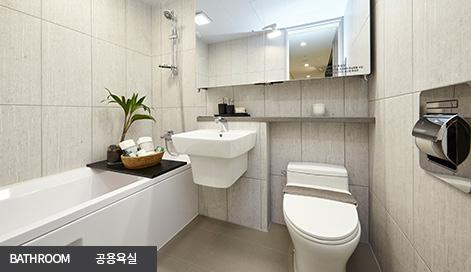
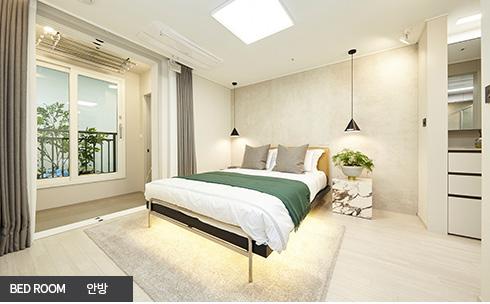

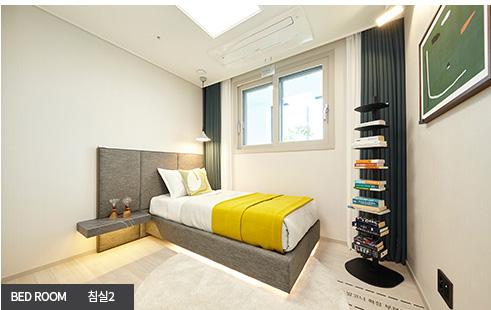
PROJECT
PROGRAM LOCATION
PERIOD
SOFTWARE
Residential Apartment Renovation + Staging
Residential 14 E 4th street New York City, NY Spring 2020 Revit, InDesign
This collaborative interior staging project with a real estate firm focuses on enticing potential buyers by transforming a studio of loft apartment into a one-bedroom unit within the Historic Silk Building, located in Noho, Manhattan. Af ter conducting on-site measurements to create existing floor plans, I worked with architects to plan necessar y wall renovations. By utilizing furniture from the company's warehouse and complementing it with additional purchases, I curated mood boards to enhance the space with furniture and decorative items.
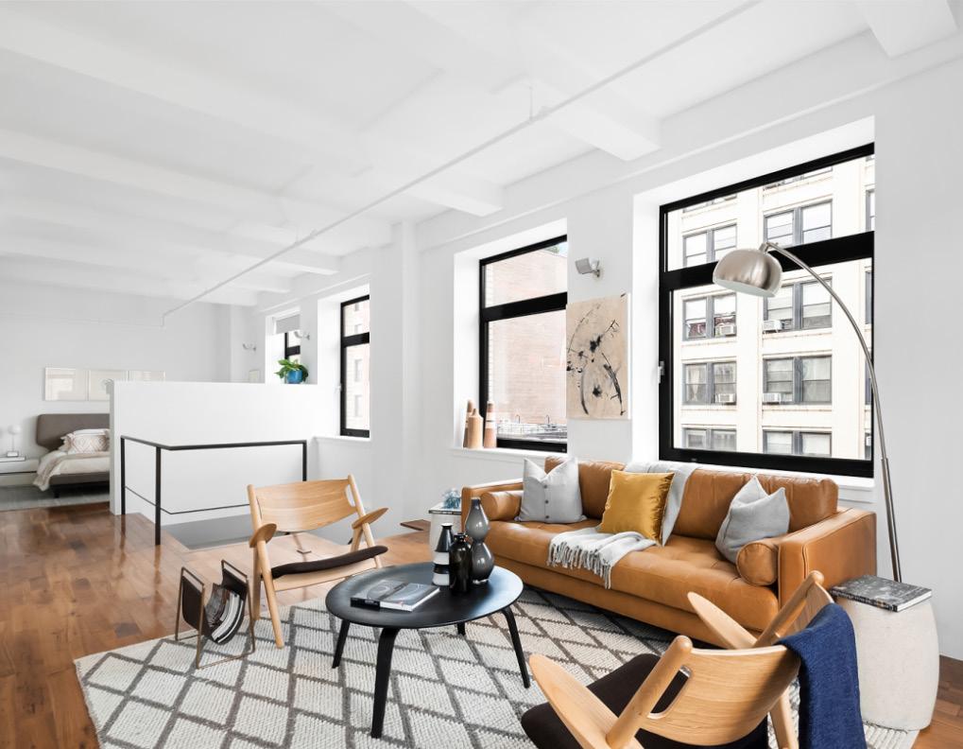
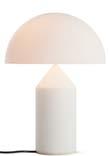

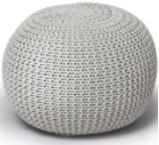


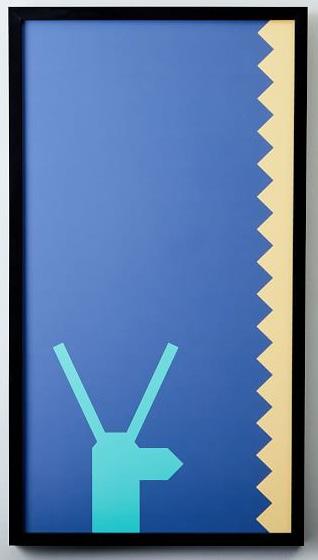
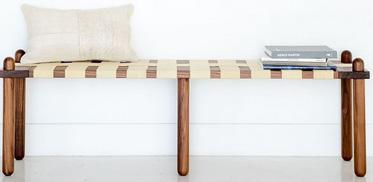


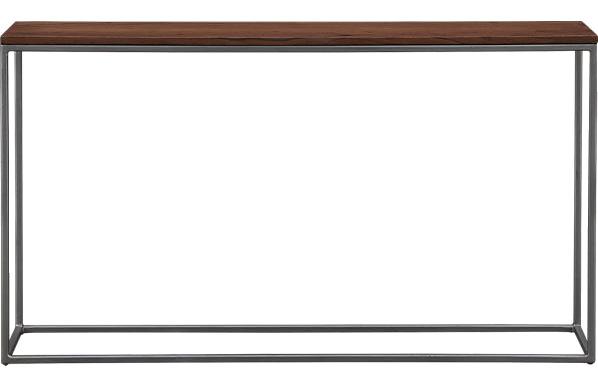
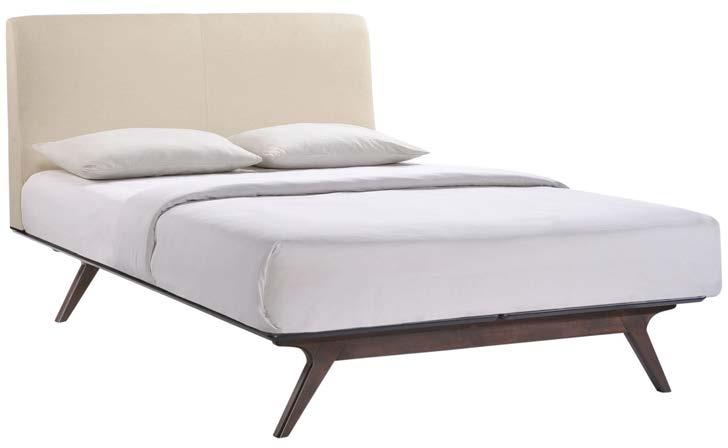

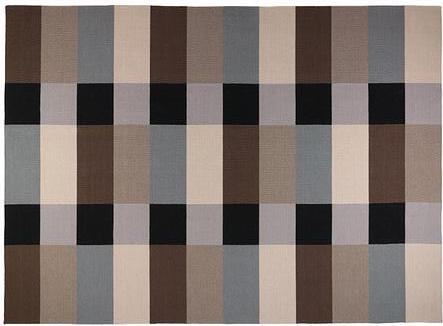
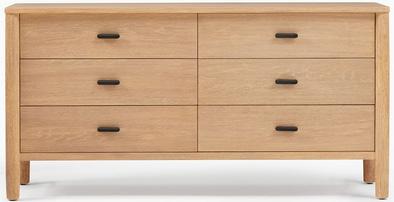
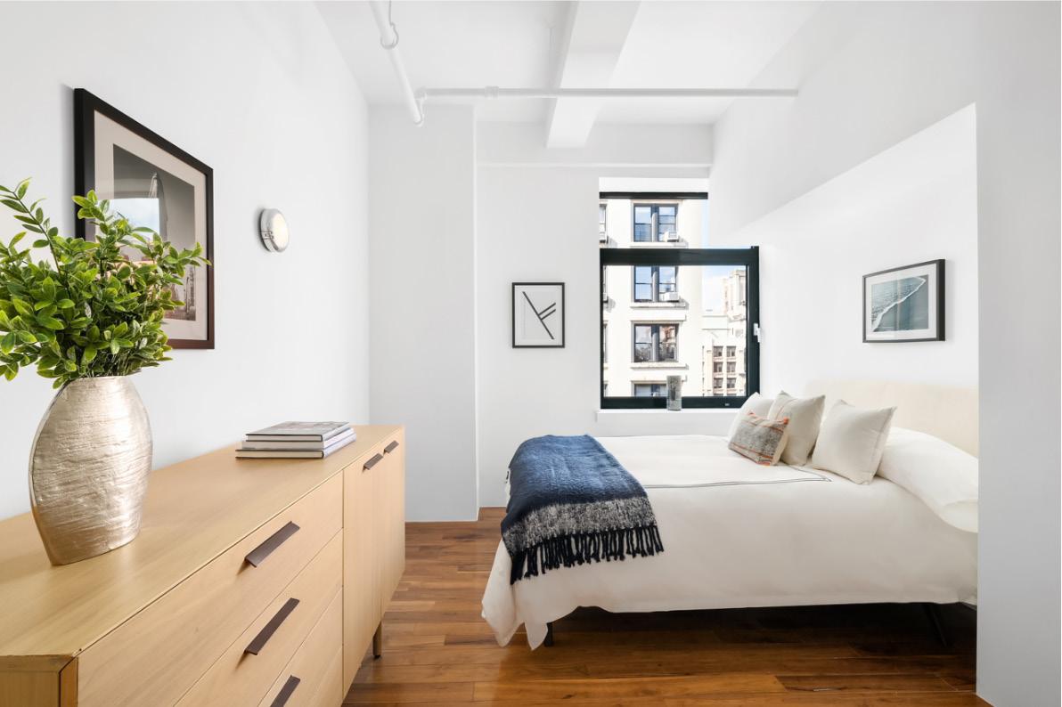

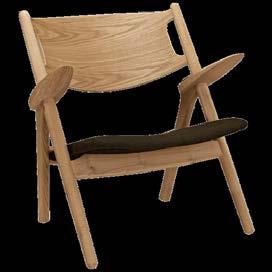

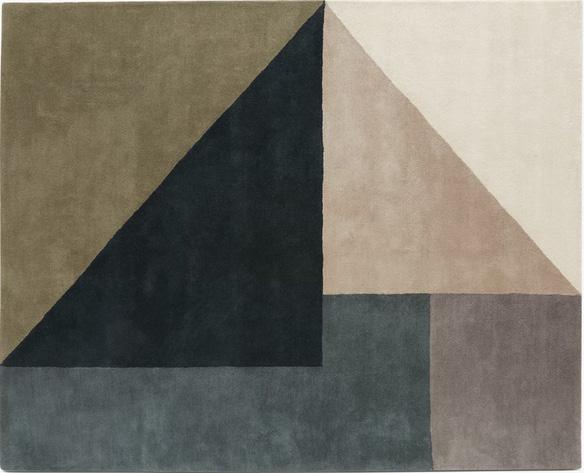
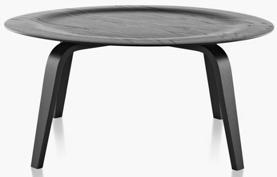

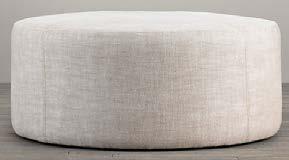
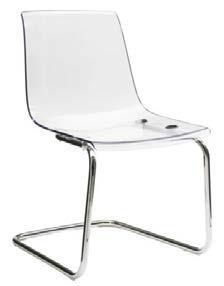
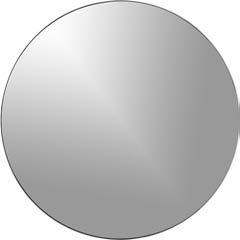
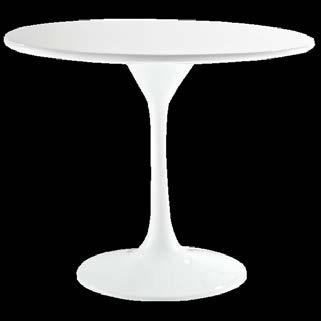
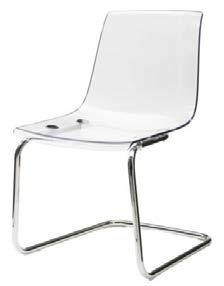

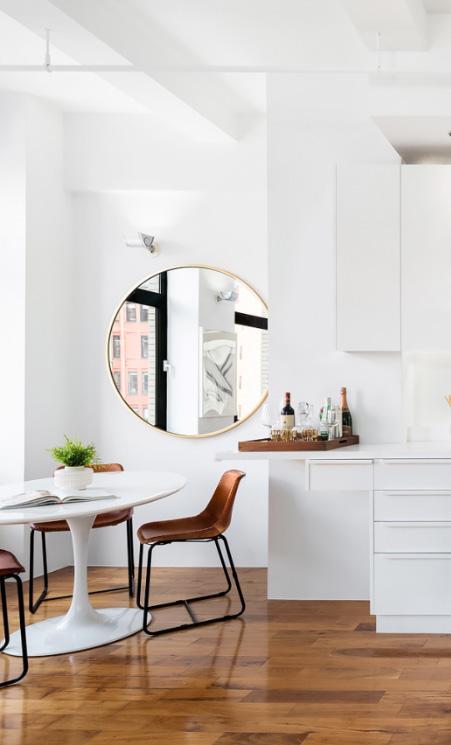


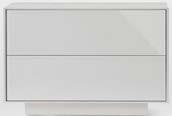

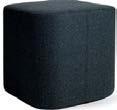
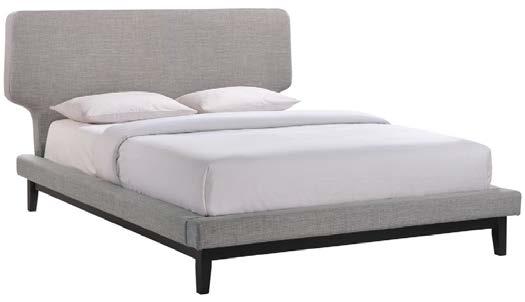
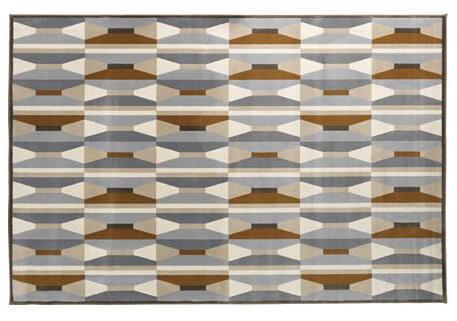



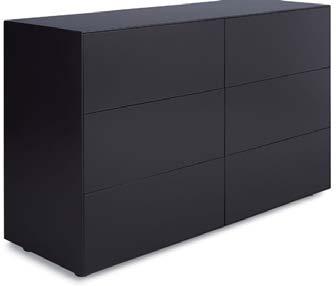
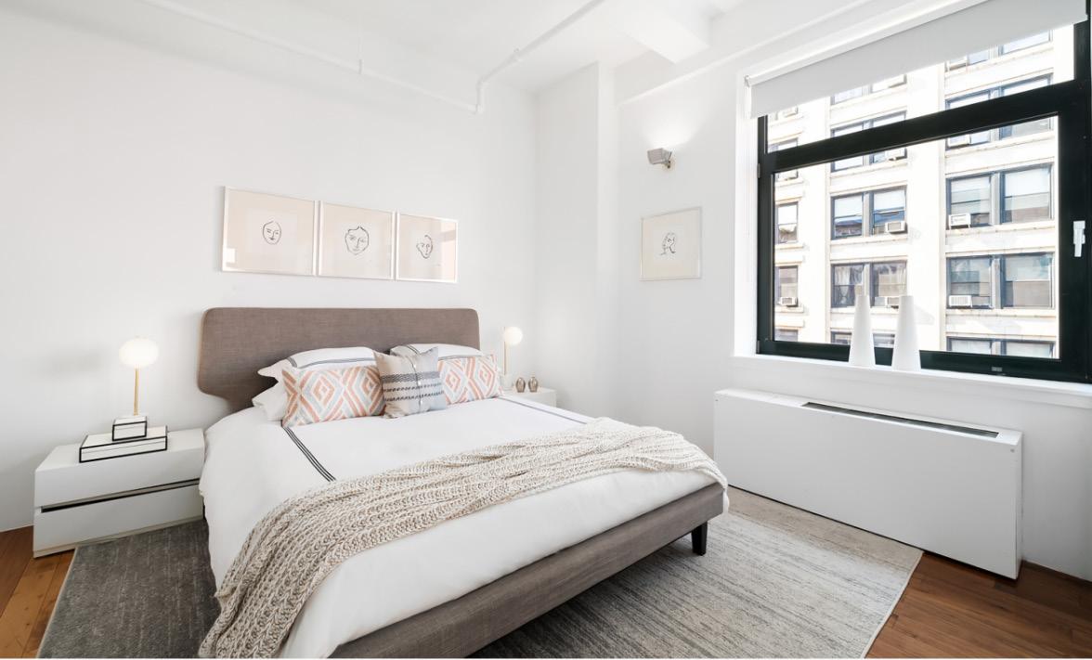
PROJECT PROGRAM LOCATION PERIOD SOFTWARE
The 47th Kips Bay Decorators Show House
Interior Design & Decorate Show in Lenox Hill
36 E 74th St, New York, NY 10021
Spring 2019
Revit, InDesign
Richard Rabel Interiors + Ar t, LTD. was invited to participate in the renowned 2019 Kips Bay Decorator Showhouse in New York, widely recognized as one of the premier decorator showhouses globally. Drawing from his exper tise in ar t, history, and ar tisanal craf tsmanship, Richard Rabel's design for the entr y and lower staircase was influenced by the foyer of Lord Leighton's London residence and Whistler's Peacock dining room, both emblematic of late 19th-centur y England. The resulting spaces were described by 1st Dibs Introspective Magazine as a fusion of contemporary sensibilities with the opulence of the Gilded Age, characterized by imaginative details tailored for the modern era.
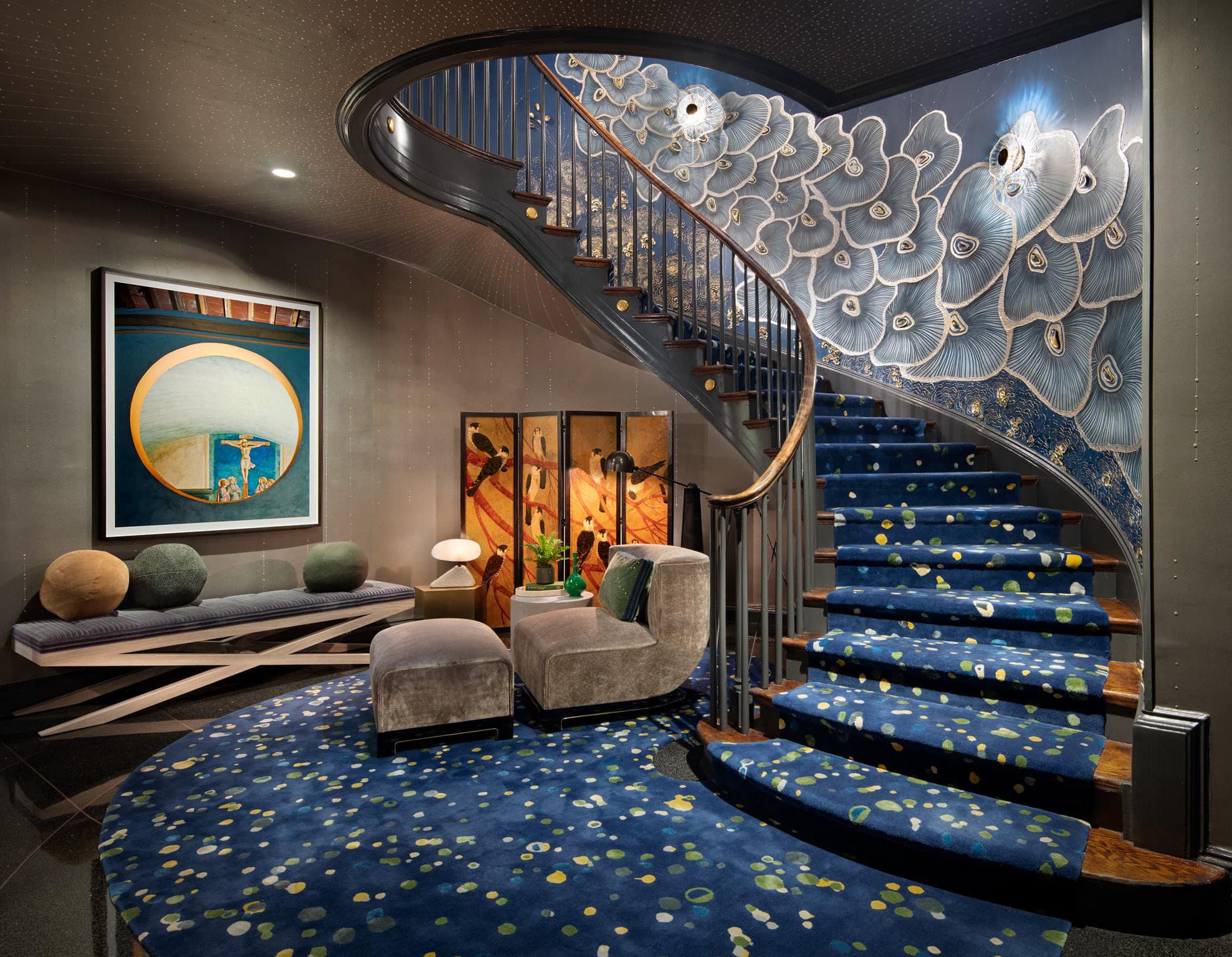

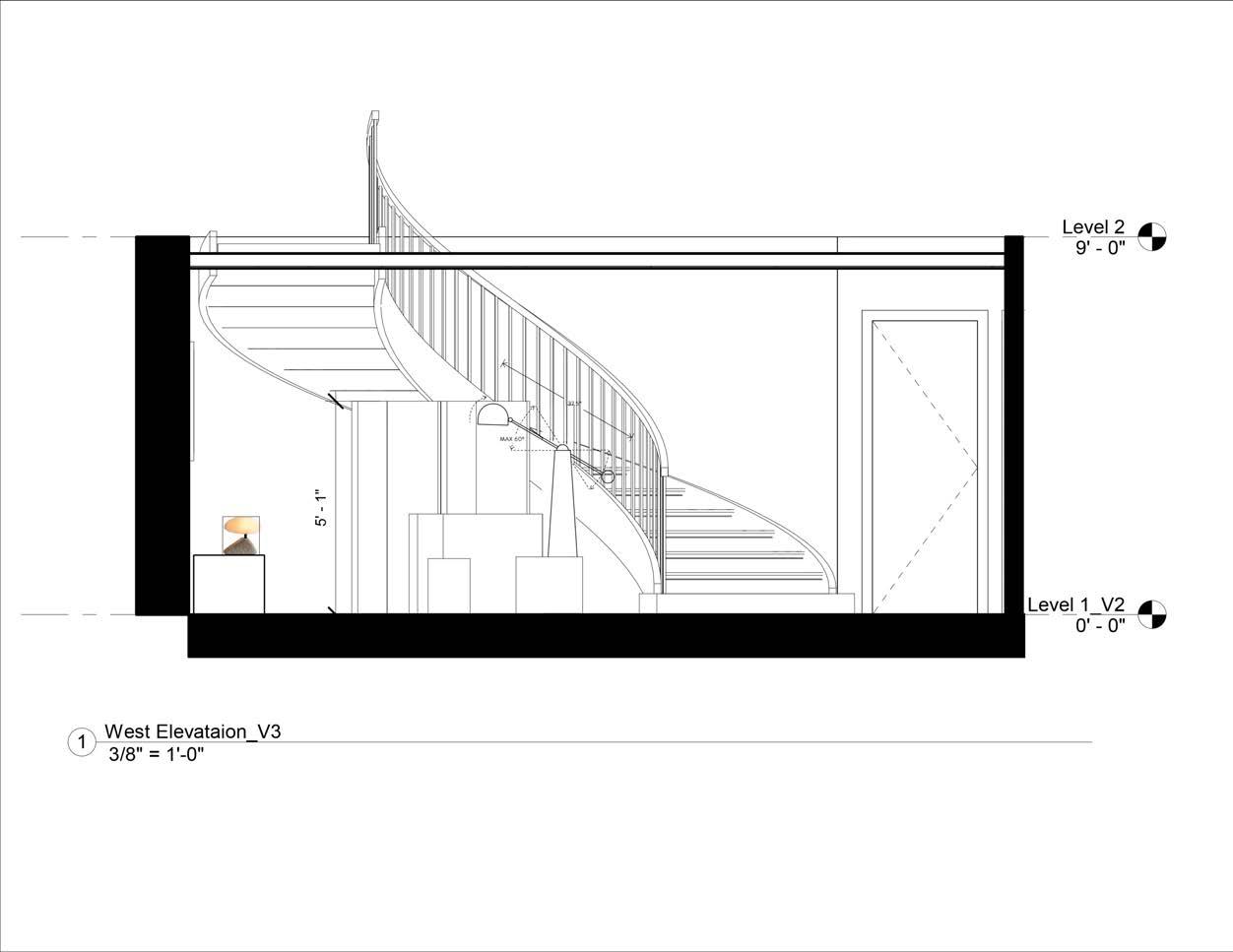
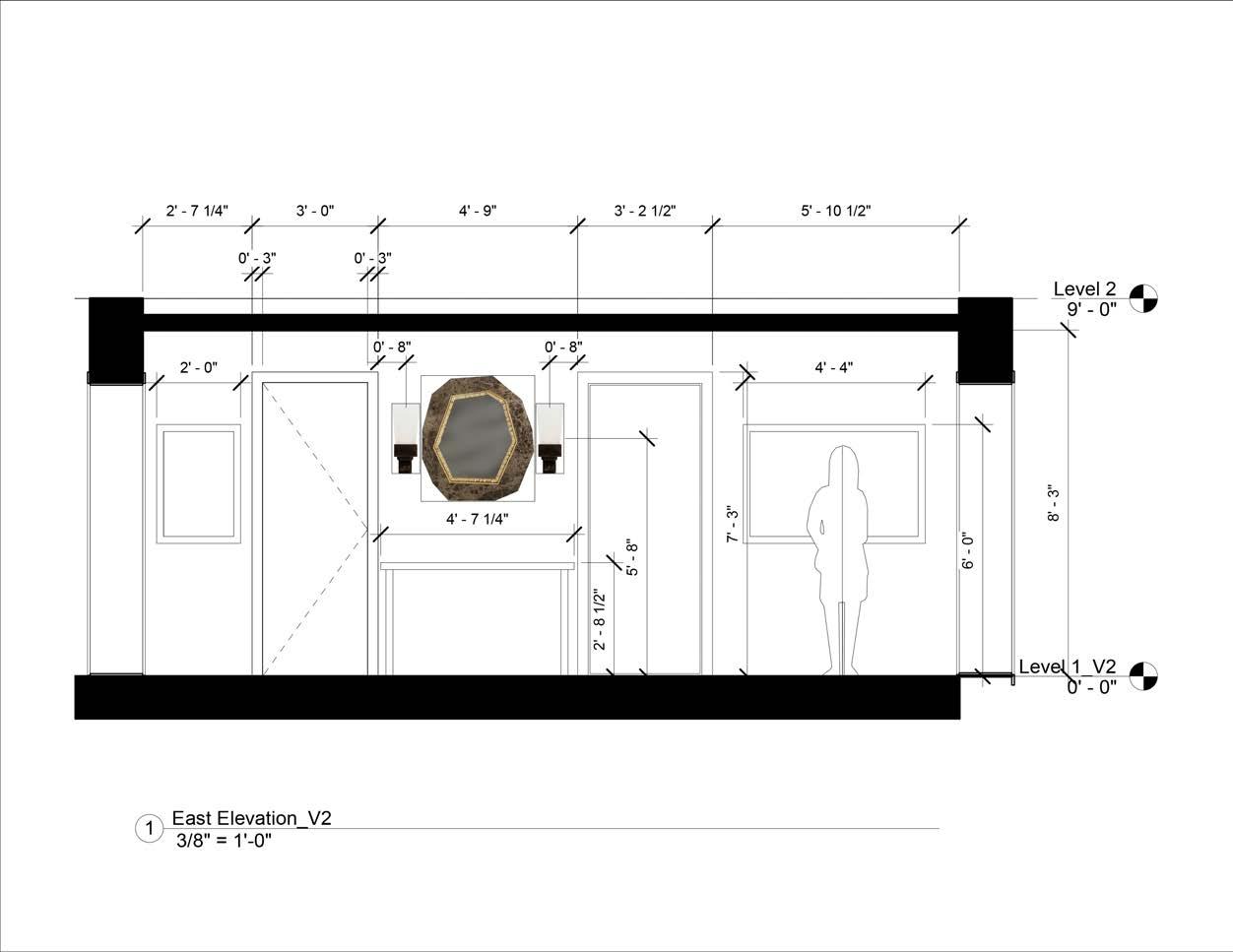
PROJECT PERIOD SOFTWARE
3D Modeling, Rendering, Physical Modeling Fall 2023
Revit, Lumion, Photoshop, Rhino, Fuse (3D print)
This constitutes the visualization effor ts under taken within the context of a structural design project during my research internship under the guidance of Professor Chun. Drawing upon structural analysis simulations, I have conceptualized and designed a bridge, producing both a detailed 3D model and realistic renderings. Additionally, I have fabricated physical models through the utilization of 3D printing.

