DESIGN PROJECTS
04-09 ZEN CABIN
Mark O’Bryan
10-13 OVALIA TOWER
Mark O’Bryan
14-19 CONSERVATORY HALL
Mark O’Bryan
20-22 JOINERY AND ASSEMBLIES
Emilija Landsbergis
24-29 DISRUPTIVE CONTINUITY GRASSHOPPER
Martin Summers
30-33 COMBINATORY INTELLIGENCE
Martin Summers
34-35 PASSIVE STRATEGIES FOR THERMAL CONTROL
Bruce Swetnam
36-41 SHAKERVILLAGE NATURE CENTER
Jordan Hines
42-45 ENVIRONMENTAL CONTROL PROJECTS
Bruce Swetnam
46 TEXTURE MAPPING
Brian Richter
47 POINT CLOUDS
Brian Richter
48-49 CRAIG ELLWOOD CASE STUDY
Jordan Hines
50-51 ARCHITECTURAL ANOMALIES
Galo Canizares
52-57 THE “BANA” BUILDING
Jason Scroggin
58-63 THE BROADWAY ROOFTOP
Haviland Argo

Bachelor
University
S K I L L S
J U L I A N L U T E T E
ABOUT ME
My name is Julia Lutete, born in the Democratic Republic of Congo and grew up in the U S As an aspiring Architectural Designer, I am driven by a deep passion for improving the quality of life for others Having witnessed firsthand the challenges faced by people living in unsafe housing, I am committed to designing spaces that prioritize safety, functionality, and well-being I am passionate to get experience in the residential, educational and healthcare design I believe that architecture is not merely about creating structures; it is a powerful tool for shaping our present and future. My goal is to continue learning and contributing to the field, ensuring that every design decision considers the people who will inhabit these spaces
WORK EXPERIENCE
I n s p e c t R e t u r n e d I t e m s : A s a C u s t o m e r R e t u r n s a s s o c i a t e , y o u ’ l l i n s p e c t r e t u r n e d i t e m s t o i d e n t i f y a n y d a m a g e o r d e f e c t s T h i s i n v o l v e s d o c u m e n t i n g r e l e v a n t i n f o r m a t i o n i n a d a t a b a s e 1
E f f i c i e n t R e t u r n s H a n d l i n g : Y o u ’ l l w o r k w i t h t e a m m e m b e r s t o f a c i l i t a t e e f f i c i e n t
r e t u r n s p r o c e s s i n g P r o v i d i n g o u t s t a n d i n
2 0 1 8 - 2 0 1 8
Collaboration
Bilingual Communication Creativity
Y E S p r o g r a m , C h a m p a i g n , I L - S u m m e r I n t e r n s h i p
Customer Service
i o n s E n g a g e d w i t h c h i l d r e n : I n t e r a c t e d w i t h t h e k i d s d u r i n g t h e s u m m e r p r o g r a m , f o s t e r i n g a p o s i t i v e a n d e n r i c h i n g e x p e r i e n c e f o r t h e m Summer Youth Program Assistant
SOFTWARES
Zen Cabin
“In my 18ft by 12ft cabin concept, I’ve thoughtfully allocated space for essential functions. The kitchenette, living area, basement, and sleeping nook all fit within this compact footprint. To maximize usable space, I opted for a shed roof—a design where two sloping sides meet at a central ridge, forming a triangular shape. This choice allows for a lofty ceiling in the loft while keeping the living area cozy. Access to the loft is via stairs near the back door, providing guests with a balcony view and a seamless connection to the outdoors. The back of the cabin features glass panels, inviting nature indoors as you ascend toward the loft.”
PLANS
PLANS
1/8" = 1'-0"
1'-0"

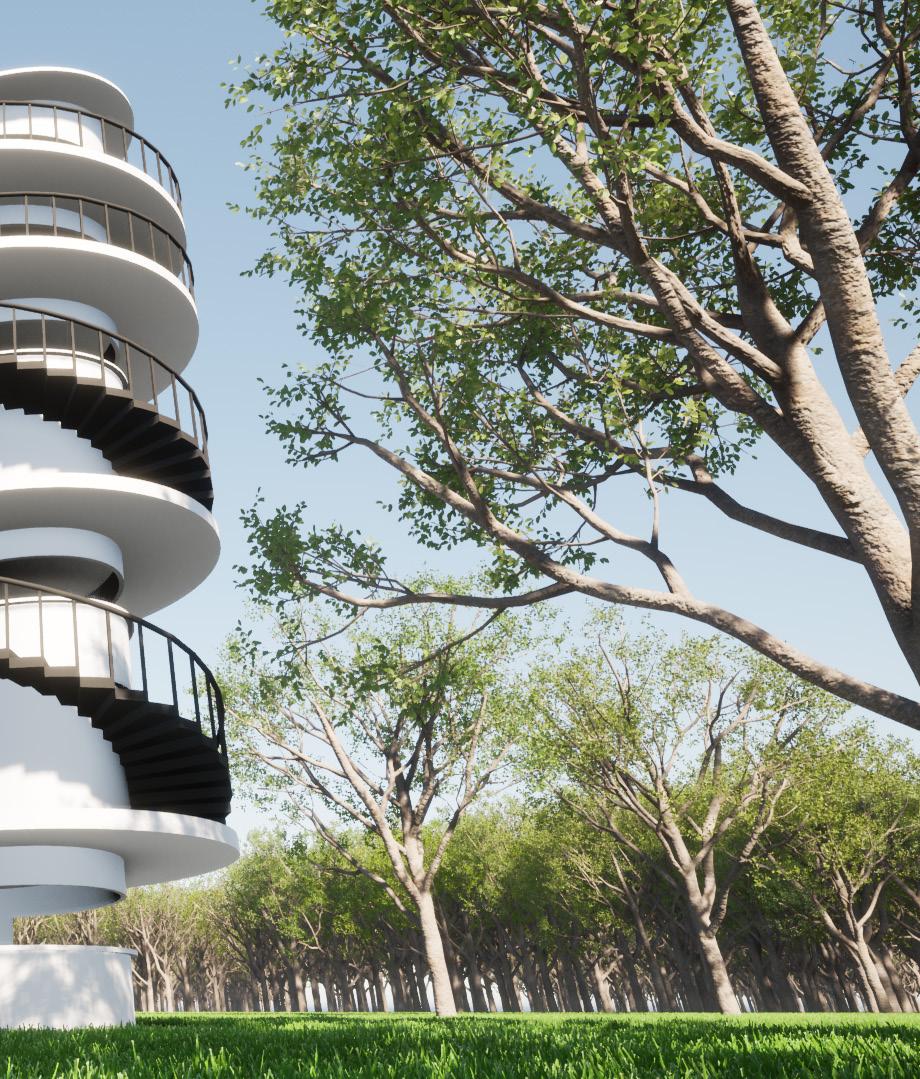
Ovalia Tower


Design Process

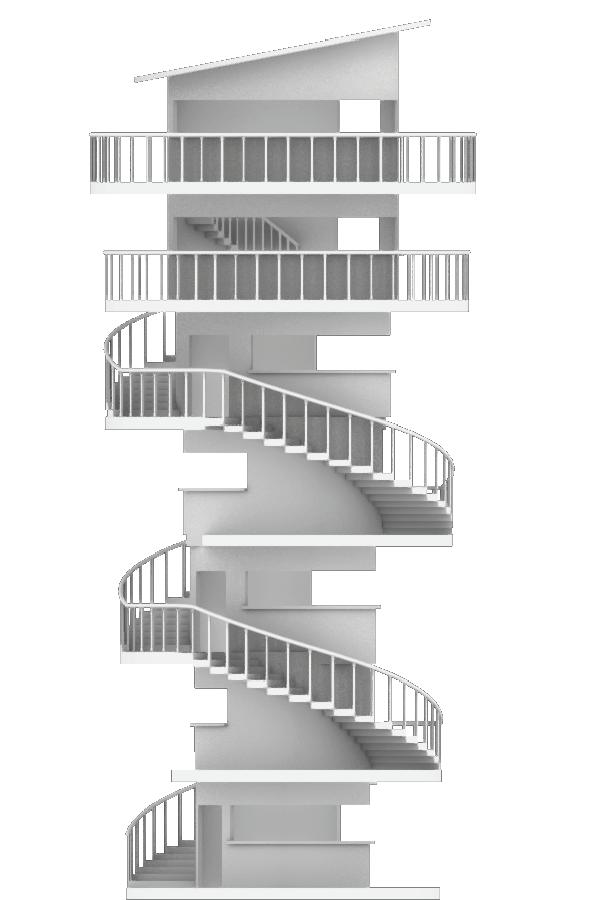


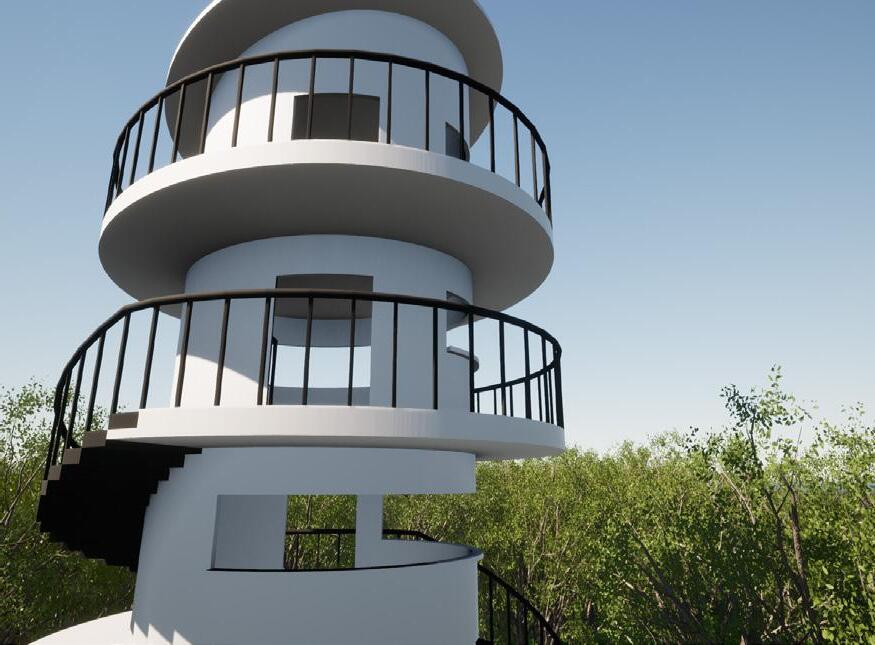


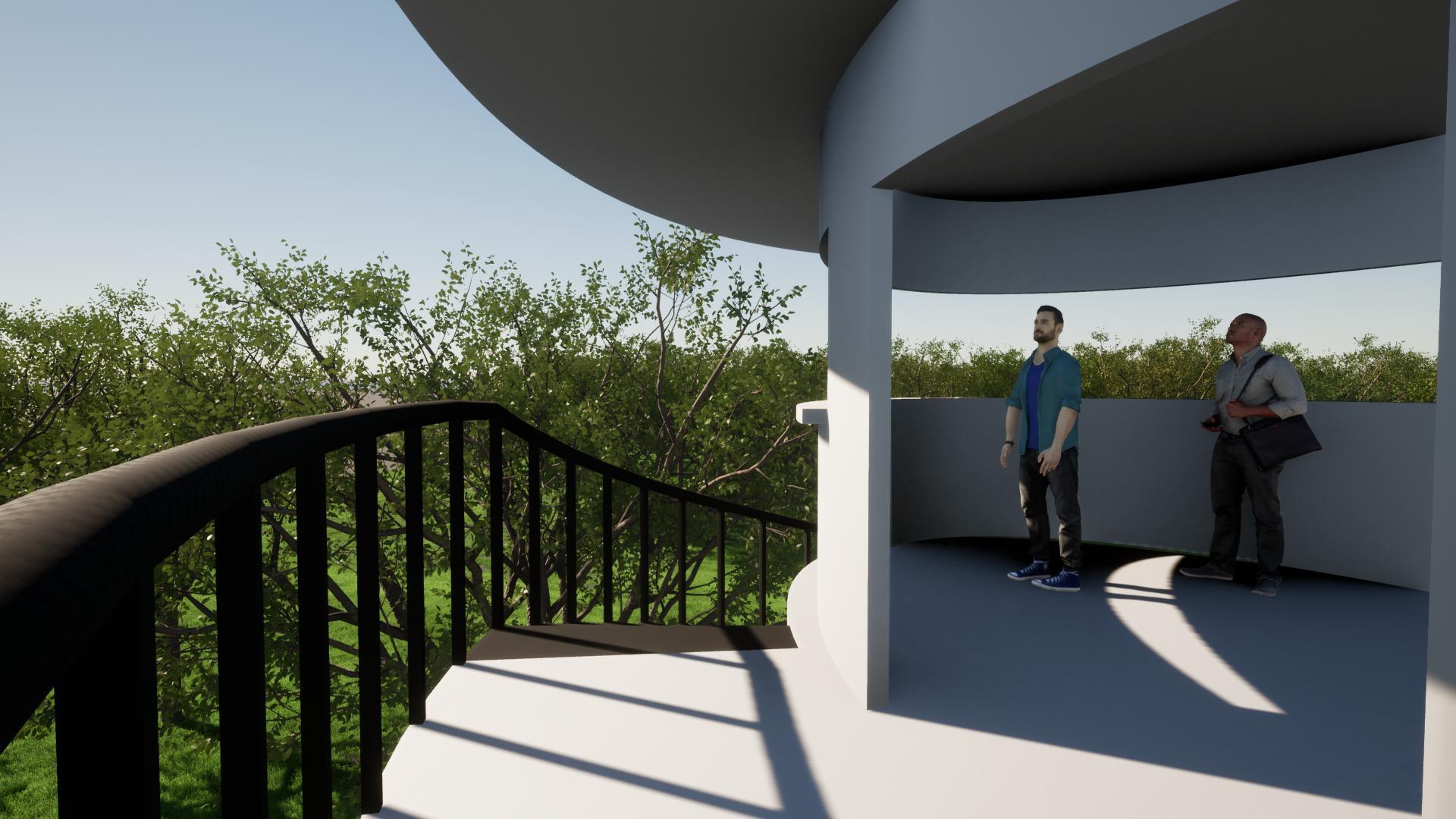
To create the Folly Tower, I employed a method where I rotated circular geometry by 10 degrees at each level. This rotational perspective allows for an intriguing experience as one moves around the tower, revealing di erent angles and views.
The concept of rotating the oval incrementally adds a dynamic quality to the structure, making it visually captivating.

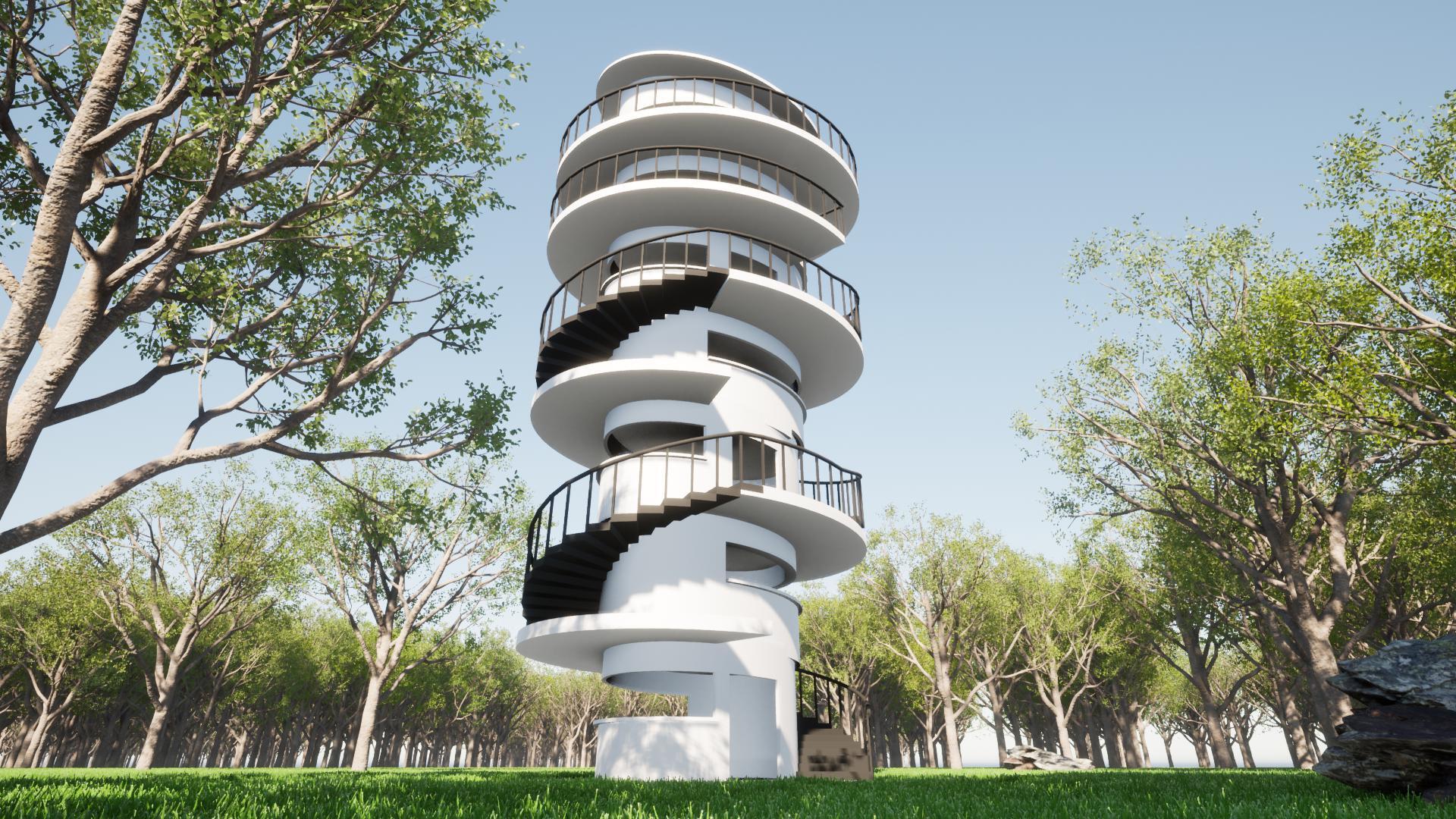
Conservatory Hall
A Conservatory Hall serves as an extension of the living space, seamlessly merging indoors and outdoors. It is not your typical garden center; instead, it’s a refined greenhouse adjacent to the social heart of the house—the kitchen and dining area. The structure is primarily made of transparent materials, such as glass. These materials allow abundant natural light, creating a bright, airy atmosphere. The Conservatory Hall measures 25ft by 25ft—a generous space for both plants and people. By situating it adjacent to the kitchen and dining, It seamlessly woven it into daily life. It is a place to nurture plants, host gatherings, or simply unwind.


3/16" = 1'-0"
= 1'-0" 1 North Elevation
= 1'-0" 2 South Elevation
3/16" = 1'-0"


Joinery & Assembliesenter
The assignment is to be seen as a mode of abstract operation to b egin exploration of the complex assemblies of multiple systems within an architectural project. The joinery systems will later be explored and reimagined as assemblies of a building sustems, programmatic adjacencies and relationships between existing structures and new construction. The assignment will also translated into an understanding of circulation and habitation using AI.
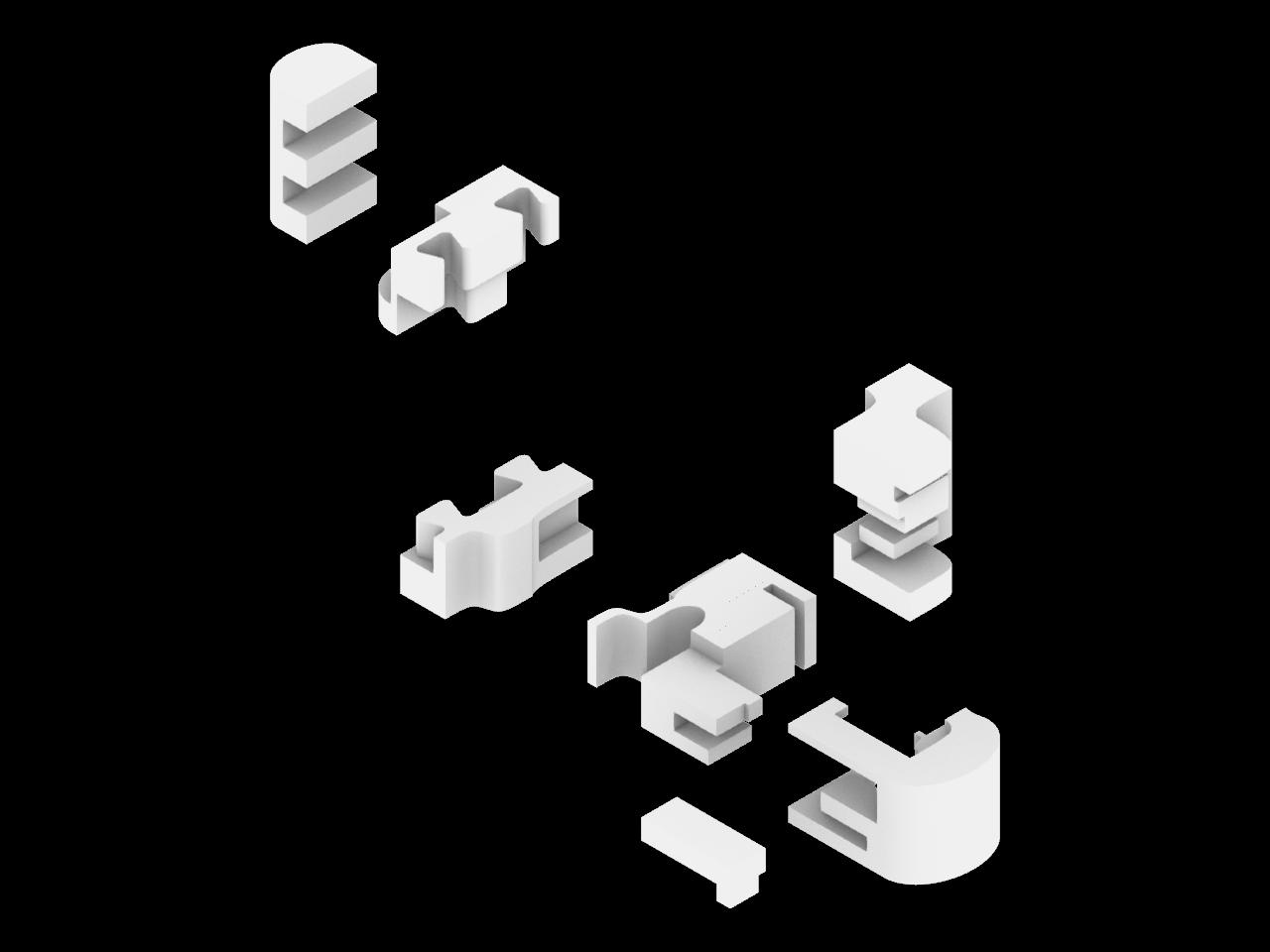

Circulation


A spatial vignette of a circulation network. Minimum of 2 stories tall. It needs to design to include an entryway, stairs, and landing.
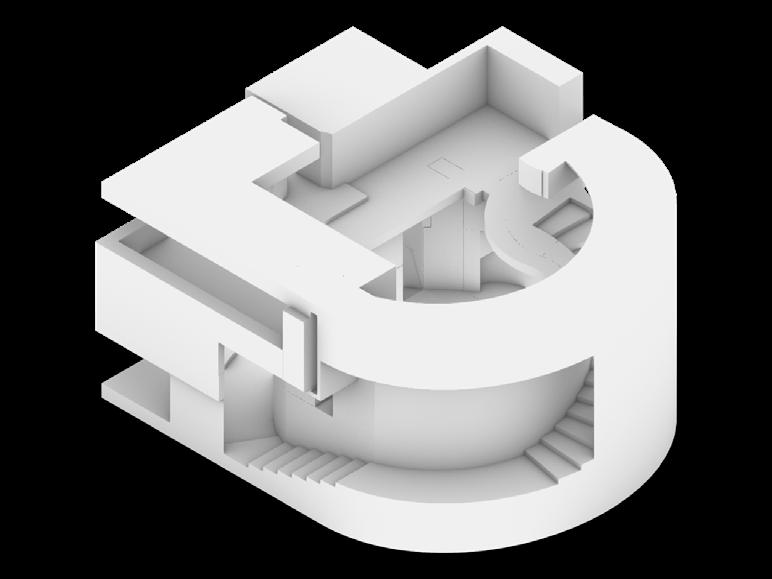

prompt attempt
“Architecture is really about well-being. It’s about shelter, but it’s also about pleasure.”Zaha Hadid
Disruptive Continuity Grasshopper
Introduction on using Grasshopper 3D to test formal, spatial combinations that were somewhat opaque in the actual design process (not understood initially by the designers manipulation of the various design inputs) and produced a series of variations that were both understood for their organizational differences and filled with accidental combinations. The accident is both somewhat controlled by us and at the same time unexpected in its result, allowing us to see it with fresh eyes for potential not yet considered. It is this space that I desire for you to understand! A space of rapid testing and intentional accidents that over time lead the designer to a greater intuition about formal/spatial combinations, to a more rapid decision making sequence, increased ability to think several steps ahead, and all within increasingly complex contexts understood through disruption, coherence, and gestalt relationships can you write this in a simple way
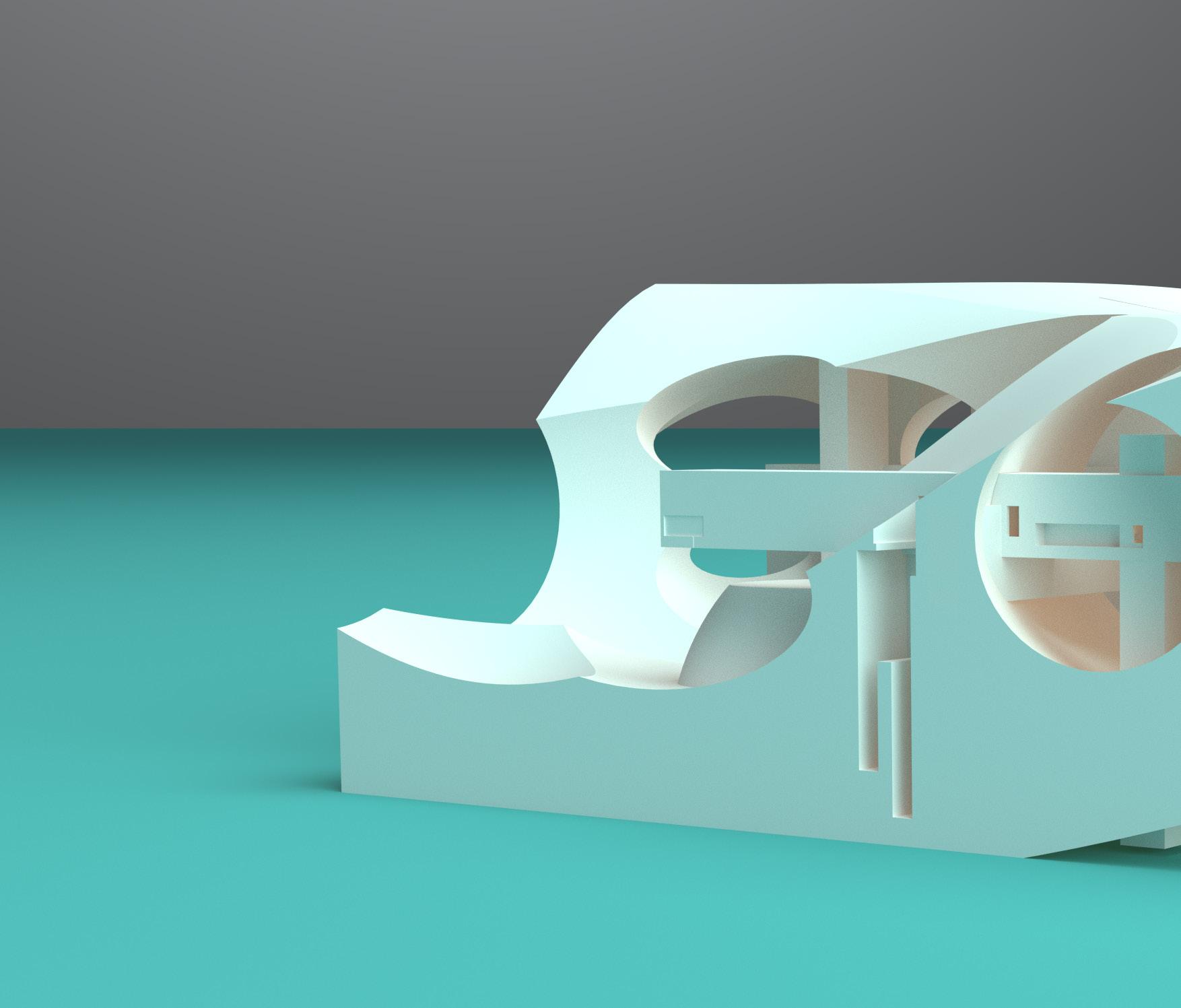
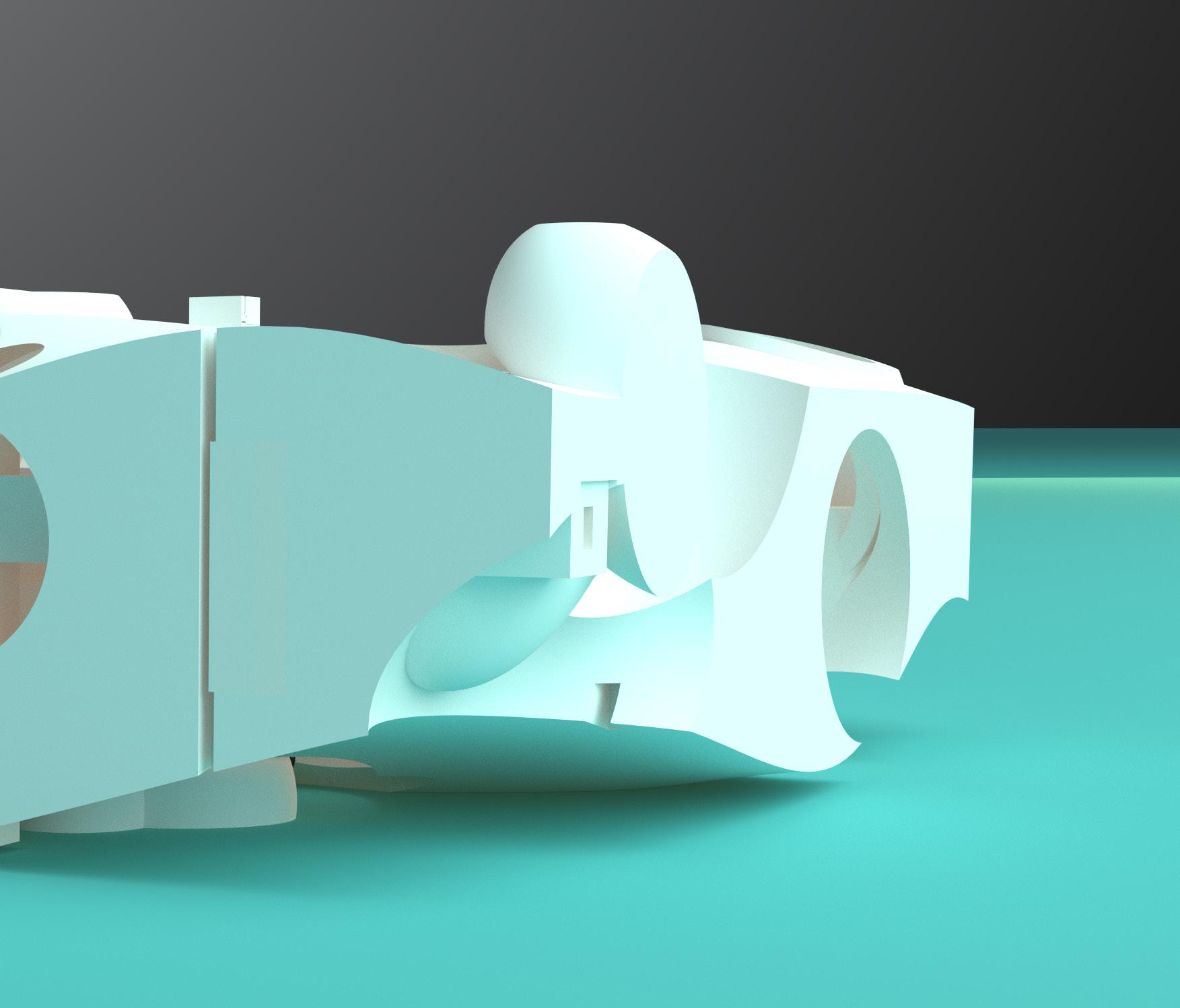


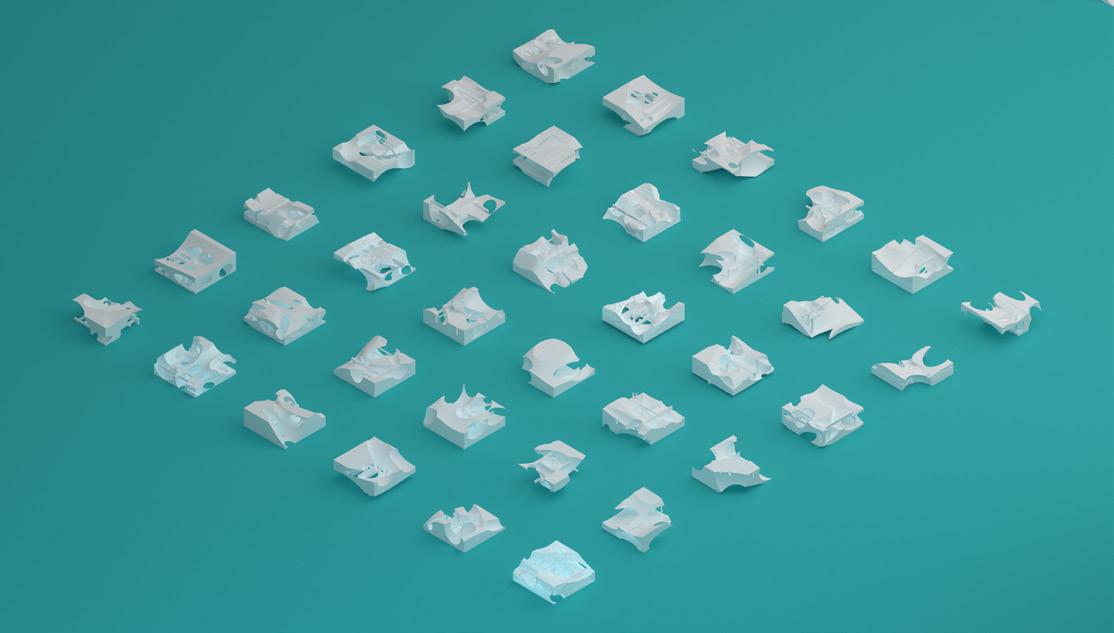

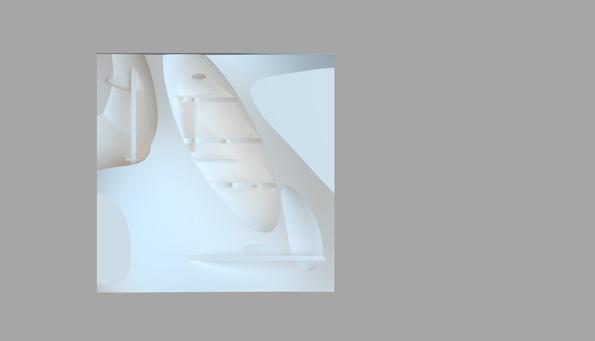


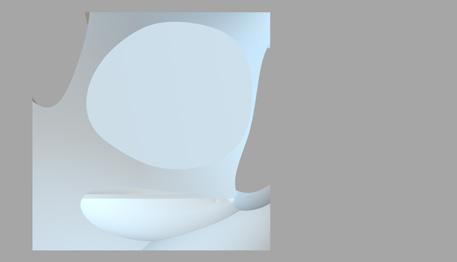

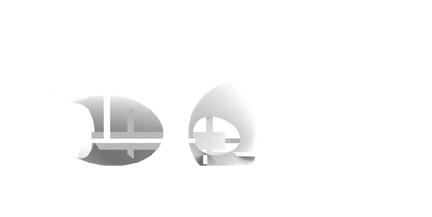








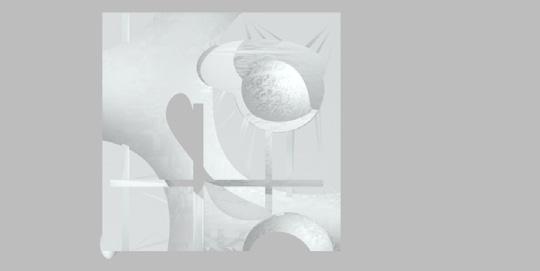























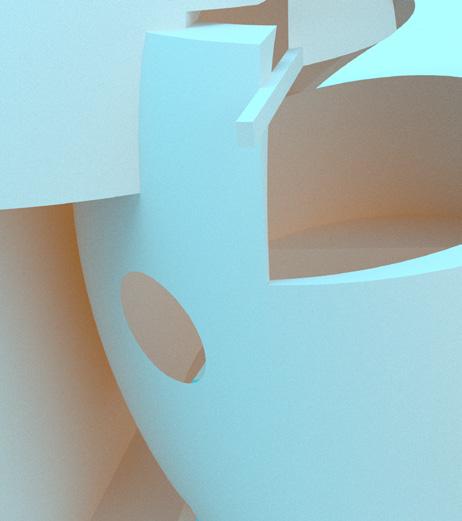
Renderings
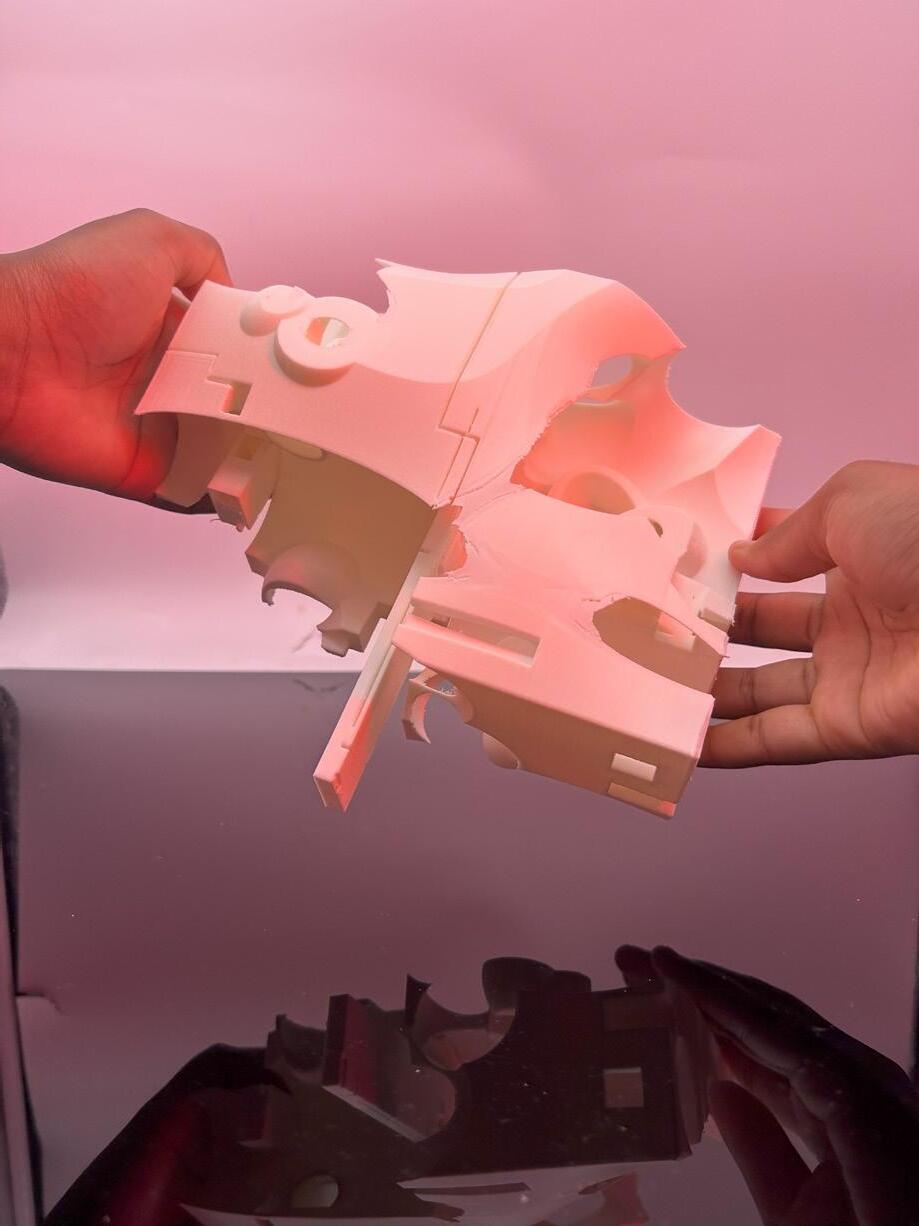






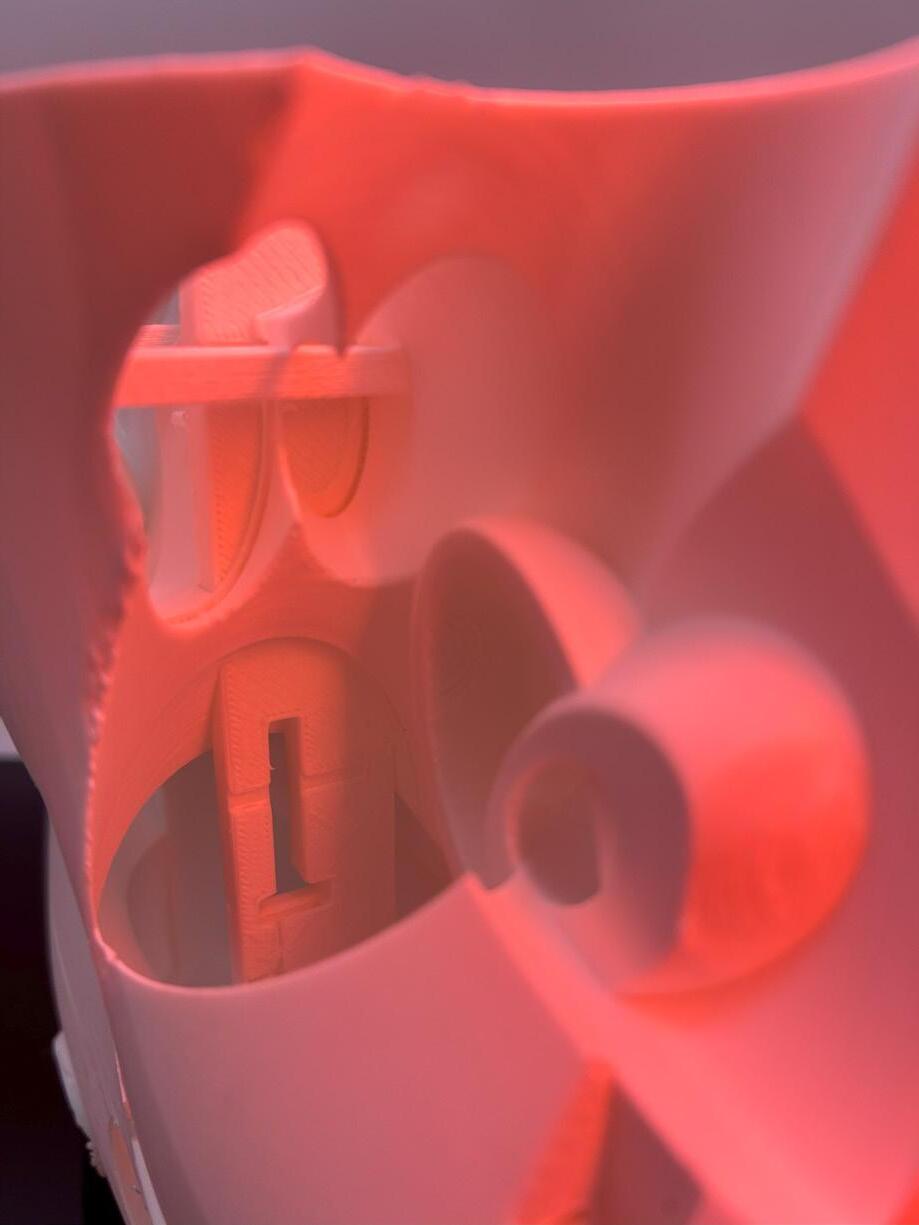

Combinatory Intelligence Intro to Midjourney and Dream AI
The project is a combinatory logic through a series of AI guided prompts through which we will explore Artificial Intelligence as a contemporary means of digital sketching, assemblage, and ideation. Our desire will be to gain enough control over the process that we can guide the results toward an interesting and somewhat controlled result while leaving room for the uncanny errors that make AI based systems defy our human logic, expanding our potential design territory beyond our own self-limiting beliefs and rituals.
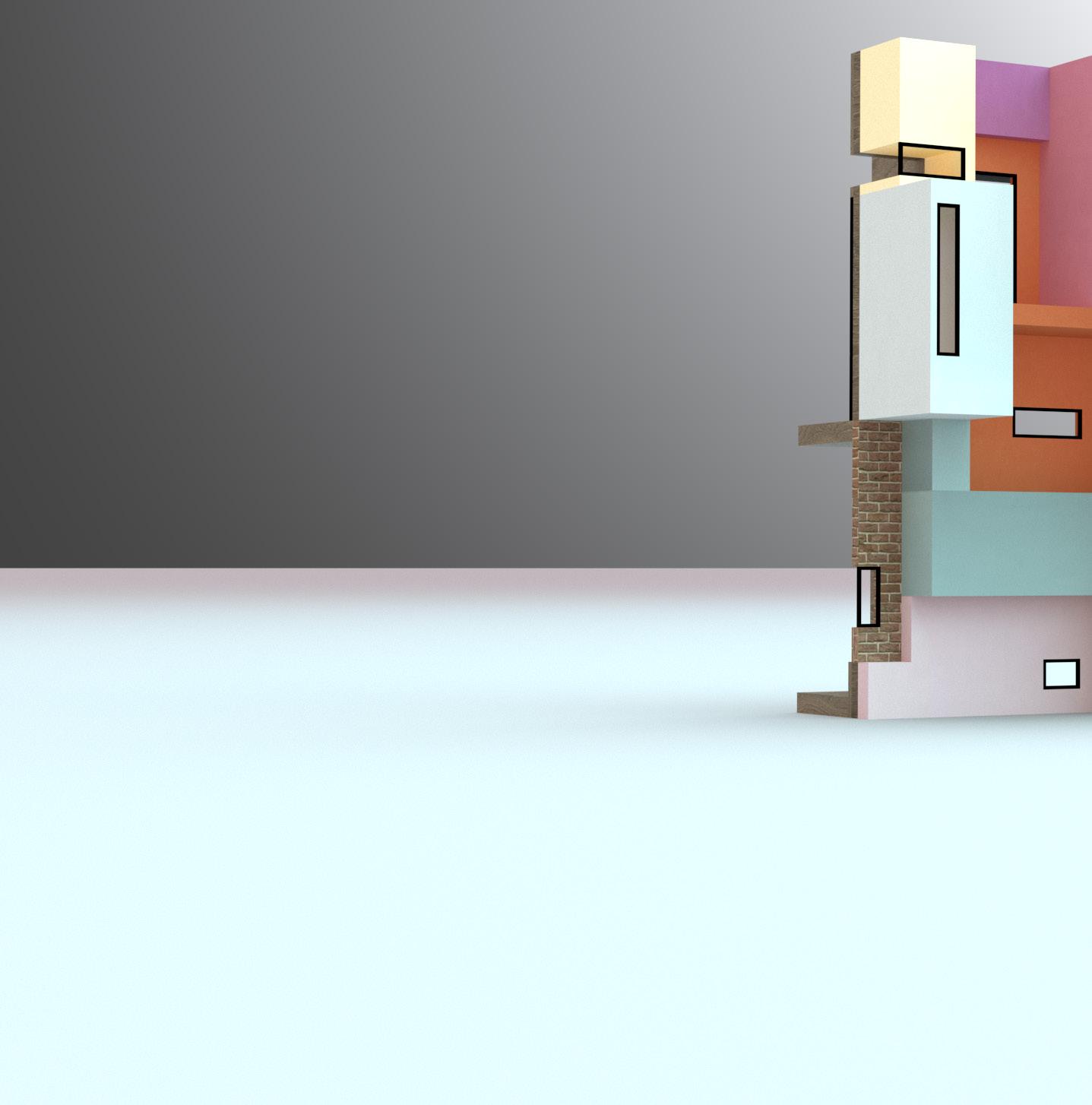






The focus of our studies will be based on building elevations and façade design that will once again consider part-to-whole or whole-to-whole relations while introducing aesthetic considerations of glitch and camouflage to obfuscate legibility of the overall. Once we have developed our case study, we will then translate this study into 3D in Rhino, explore texture mapping and materiality in our representations, and make physical models of the design. Just like the prior two examples, the physical models will be made of multiple parts and layers, with the seams, joints, tectonics, and textures as part of the conceptual and strategic assembly.

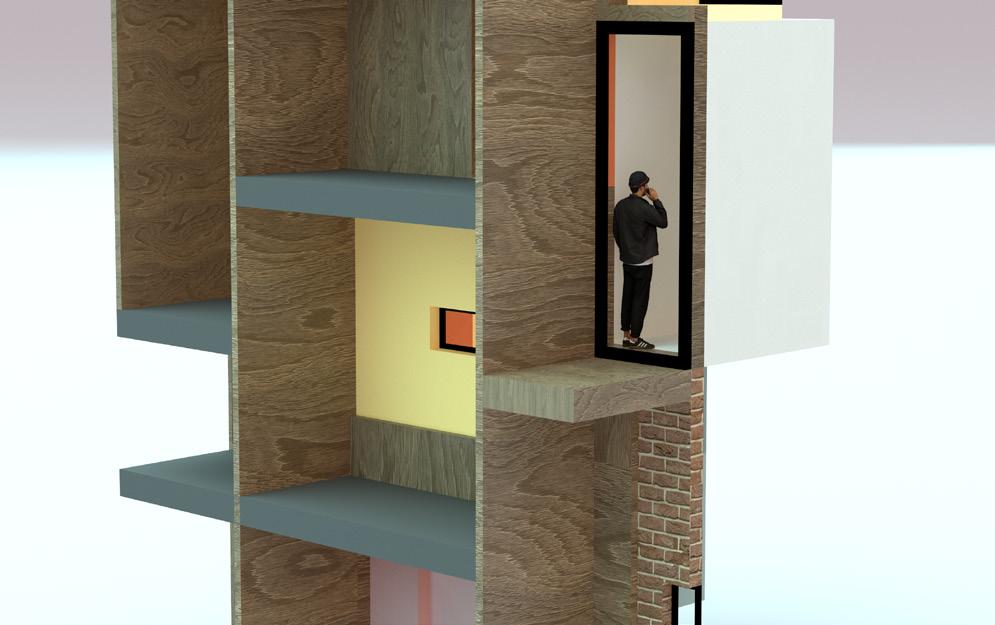


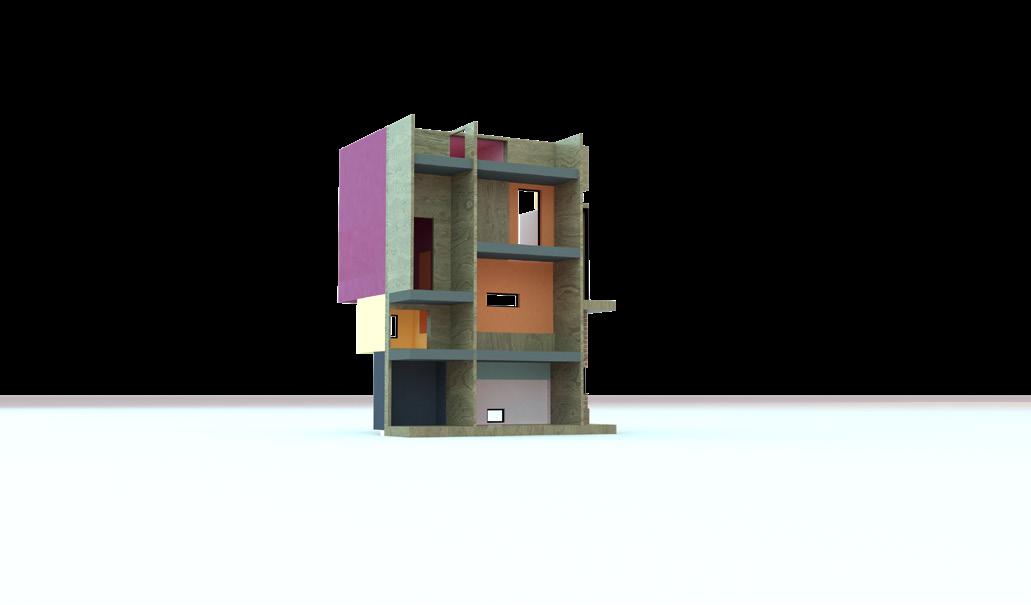
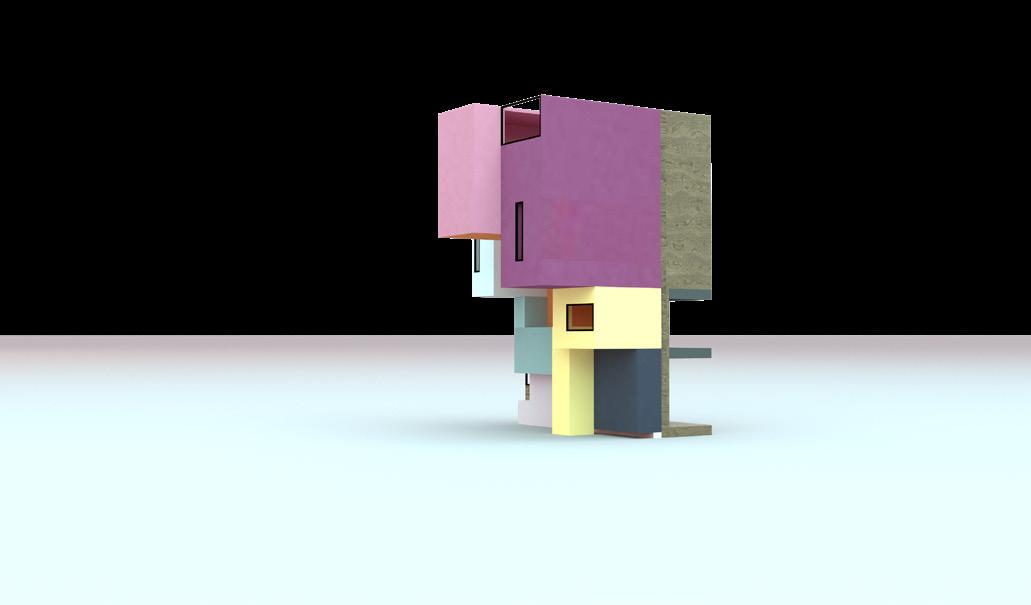


Passive Strategies for Thermal Control
Passive Strategies for Thermal Control
Solar Gain and Day Lighting 3 1
Materials: Double Hung window & Glass panels allowing daylights to the loft, the hallway to the basement, kitchen and the back hallway to the loft.
2 Shading Devices
The shedroof overhang inteded for shading purpose.
Trees are planted in the south direction to provide shade to the stair that lead to the loft.
For the purpose of controling excessviness light into the space, it has been decided to add curtains in the loft space ( 2nd level) and as well blinds or vertical louvers to reduce cooling loads since the solar gain has already been admitted into the work space. The two devices do o er glare control and can contribute to visual acuity and visual comfort in the work place.
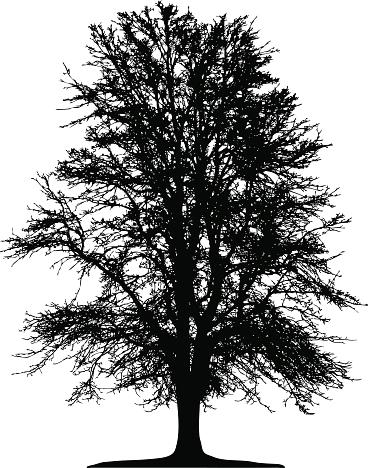


surfaces
Materials: Overhang roof (1/2” Drywall) 1/2 Drywall 3/4” Harwood nish oor plywood
4 Thermal Mass & Passive Cooling
-Concrete Slab: Absorb and store heat or coolness and release it to the cabin which later regulate the indoor temperature.
Overhang roof



SHAKERVILLAGE NATURE CENTER


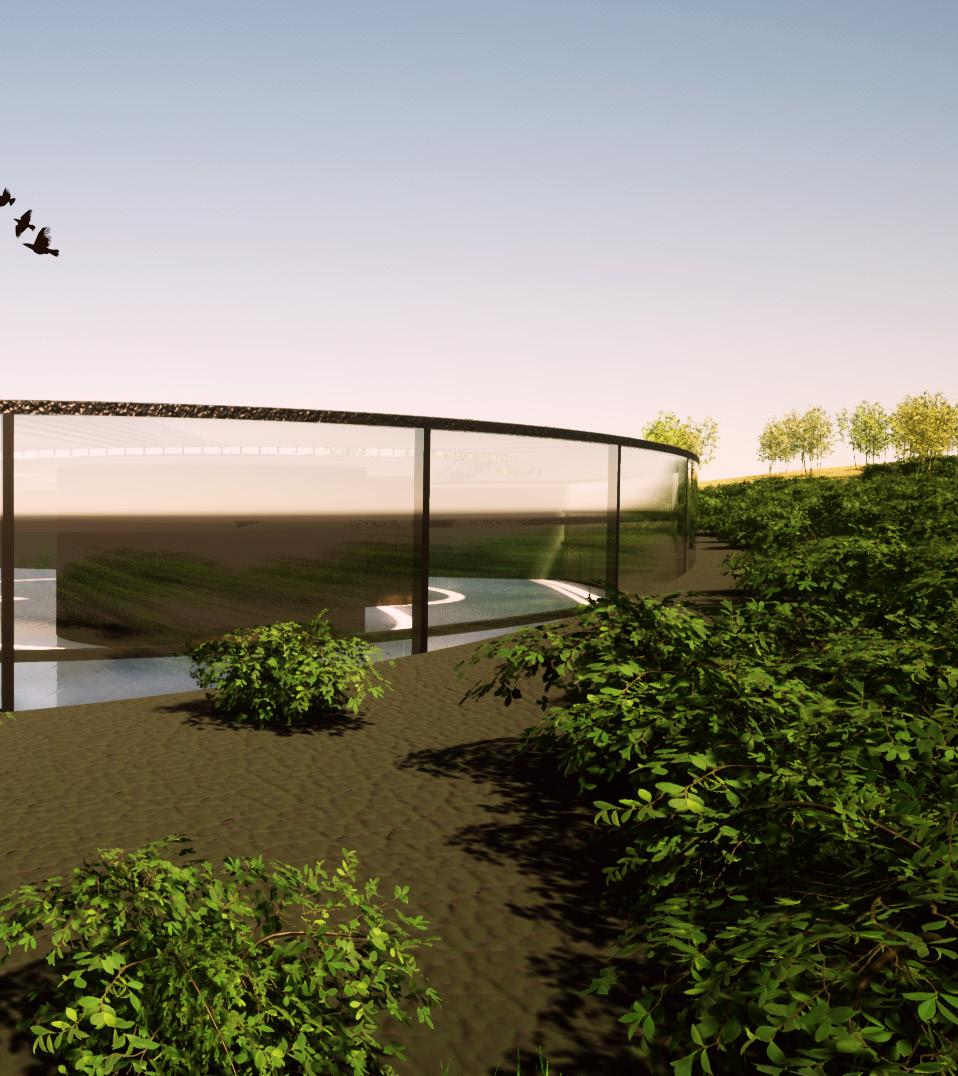
The concept of the nature center at Shakervillage is to guide visitors to explore the place without limit. In a another word, it is journey to the sensory. It is place where the view is being given to certain area. Expose you to the smell or feeling of nature when you are outside and inside the building.




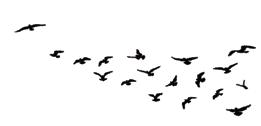




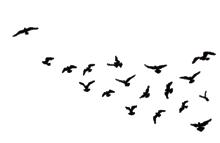



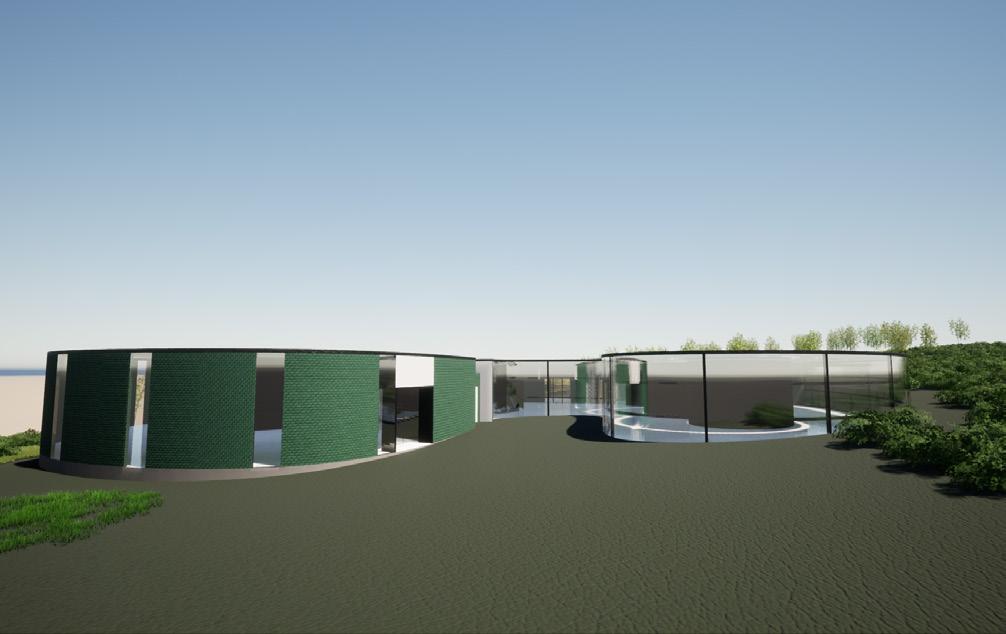


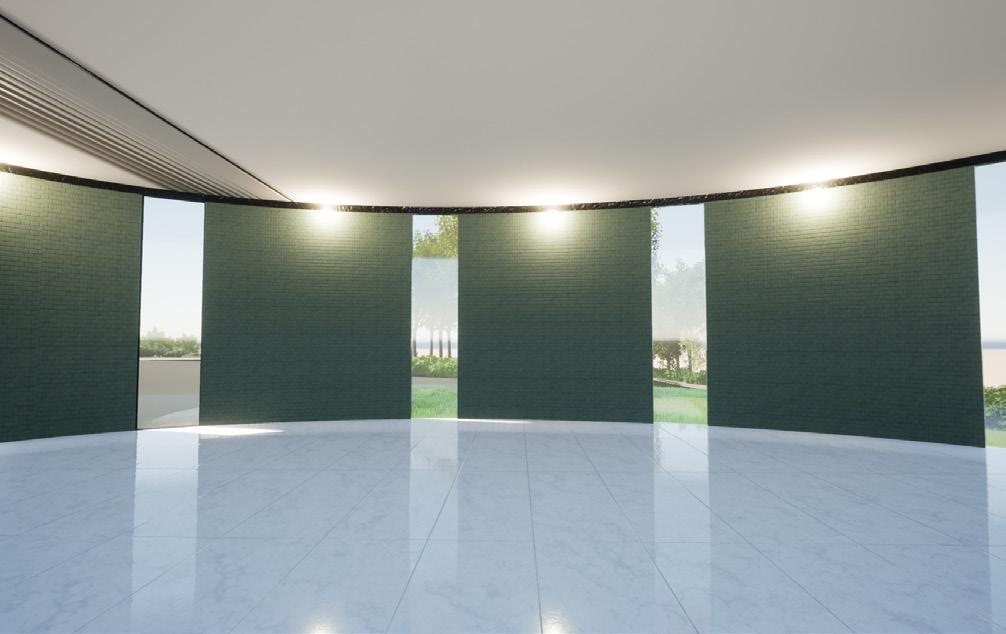








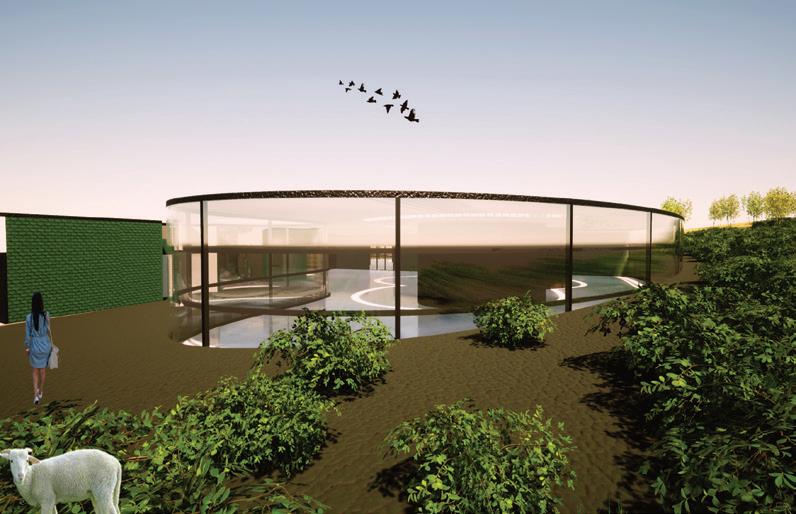
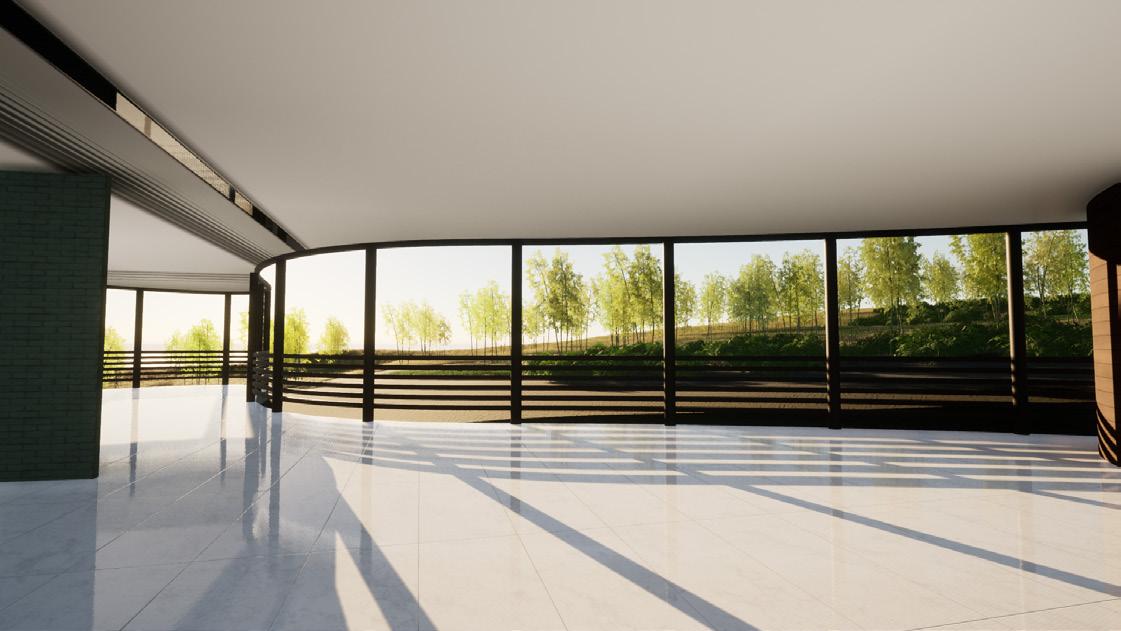



ENVIRONMENTAL CONTROLS PROJECTS
ACOUSTIC PROJECT
This lecture hall can accomodate 150 people with a good reverberation time of 1.8 seconds. The doors are placed at each side of the lecture hall facing the hall way which is an e cient way to block the noise from accesing the lobby. The materials chosen are Plywood 3/8 for the ceilling, Drywall and carpet on concrete. In consideration, fabric Acoustic Panel can be a great material for adequate sound in the room. Acoustic Project
REVERBERATION TIME CALCULATION
Tr= k (V/EA..)
Wall: .1
Floor= .3
Ceilings: .15 (2500 x 25) .05 ( 2500 x.3) + (2500x.15) + ( 236x25x.1)
REFLECTOR PANEL CALCULATION
REFLECTOR PANEL SIZE= 2X SIZE OF THE WAVE SIZE OF THE WAVE= SPEED OF SOUND /FREQUENCY
2000/500 hz= 4FT 8FT
Plywood 3/8
Fabric Acoustic Panel
STAIRS DESIGN PROJECT
INTEGRATED LIGHTING
Rm
2
LIVING RM- AMBIENT l: 20' | w:15 | A: 300 Heighnt of Room Cavity: 9' RCR= (5x9)x(20+15)
3
(300) = C.U=.54 MF=.70 # of Luminaries= (300) x (40) / (3x3300x.54x.7) = Zonal Cavity Method



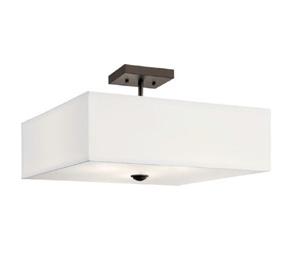




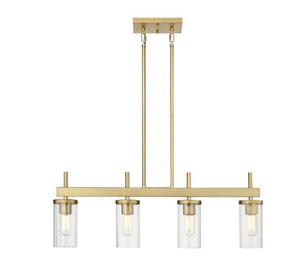




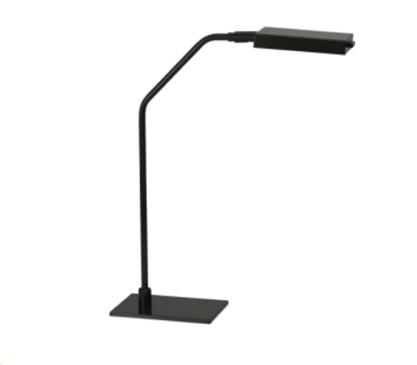
Plumbing Project
The project focuses on creating an efficient plumbing system for a commercial building.
Key areas include men’s and women’s restrooms, partitions, drinking fountains, and service zones.
Fully Dimensioned Layout:
The floor plan meticulously details the arrangement of fixtures.
Clear demarcation between men’s and women’s restrooms.
Fixtures include toilets, urinals, sinks, and showers (if applicable).
Strategically positioned drinking fountains. Service areas (janitorial closets) indicated.
Texture Mapping
This exercise focused on the creation and translation of 2D imagery to 3D form using Autodesk Maya with Arnold Renderer.
Texture mapping elements will include the following:
Albedo / Diffuse
Specular / Roughness / Reflection
Displacement / Bump
Normal
Transparency / Opacity
Using Maya 2022 and Arnold Renderer (Maya Plug-in), generate a series of thoughtful geometric representations with focus on texture, contrast, abstraction, layering and lighting. Each articulated geometry must be rendered using Arnold Renderer.
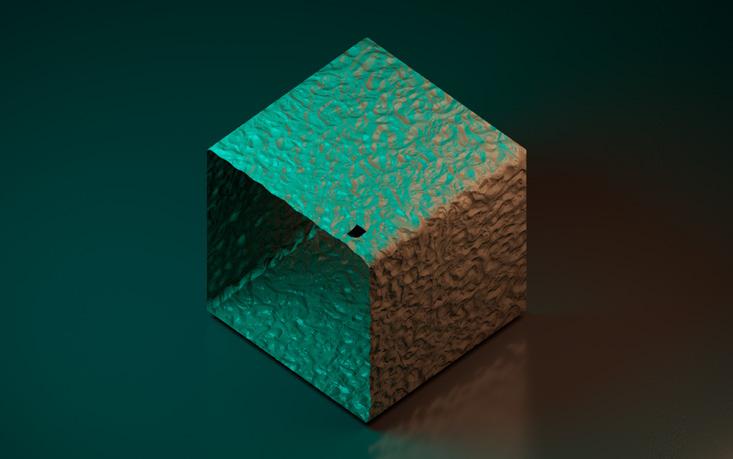


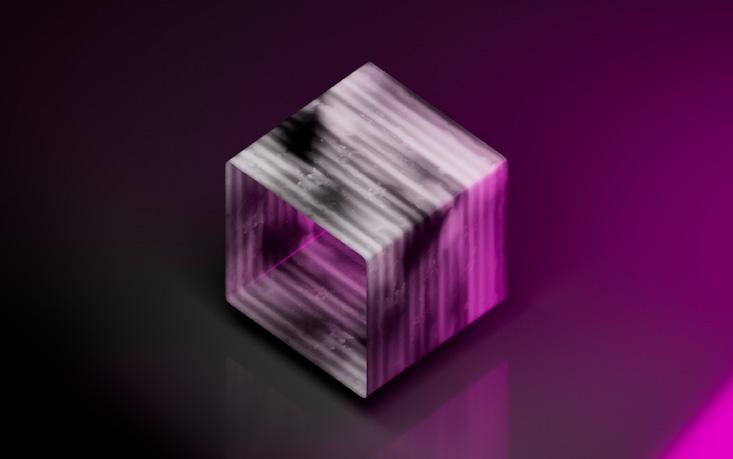




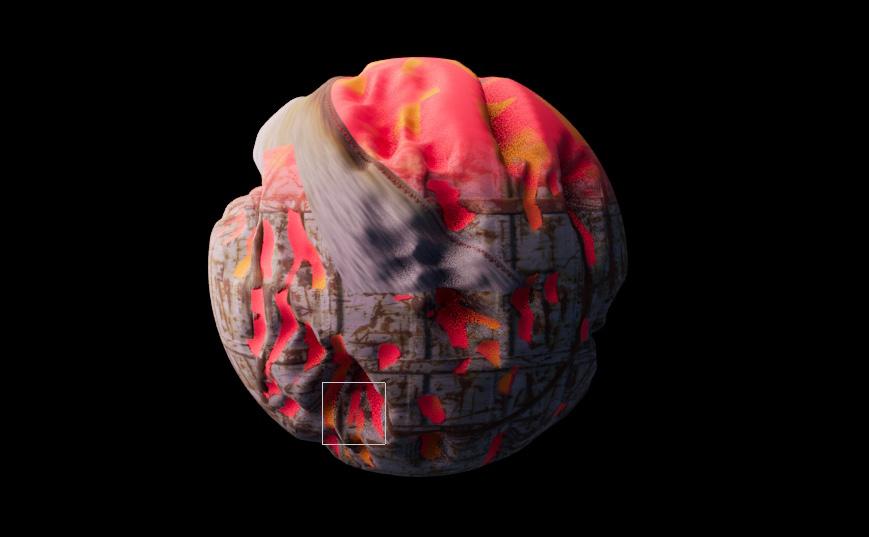
Point Cloud
The translation of 3D surface conditions to 2D compositions / drawings using Autodesk Maya with Arnold Renderer, Rhino 7 and Grasshopper. The project will focus primarily on displacement attributes of mesh objects.
Using Maya 2022 and Arnold Renderer (Maya plug-in) generate three (3) thoughtful and dynamic planar geometries with focus on variation, contrast, density and sparsity. Each articulated mesh in Maya must be ‘baked’ using Arnold renderer. Mesh objects will be mapped in Rhino 7 using the Grasshopper plug-in
REQUIRED SOFTWARE: AUTODESK MAYA 2022
ADOBE ILLUSTRATOR RHINO 7 w/ GRASSHOPPER
Craig Ellwood Case Study
Precedent Analysis will help reinforce the importance of having a foundational knowledge of architectural precedent in your design education/practice. The methods we will use to document,examine, and diagram these precedents will help provide foundational knowledge into the structural, material, and enviro-spatial concepts of completed buildings. This precedent analysis focuses on single family houses completed as a part of the Case Study House program. Choose one precedent below, digitally remodel it and the adjacent site as accurately as possible in order to produce the required architectural drawings. South Elevation Scale:
ENTRY 1
DINING 2
MUSIC 3
LIVING 4
BREAKFAST ROOM 5
KITCHEN 6
UTILITY 7
MASTER BEDROOM 8
DRESSING ROOM 9
MASTER BEDROOM 10
POWDER ROOM 11
HALL 12
BEDROOM #2 13
BEDROOM #3 14
KIDS BATHROOM 15
STUDIO 16
CARPORT 17
BEDROOM COURT 18
POOL TERRACE 19
SERVICE YARD 20
POOL 21
STUDY ALCOVE 22
ENTRY 1
DINING 2
MUSIC 3
LIVING 4
BREAKFAST ROOM 5
KITCHEN 6
UTILITY 7
MASTER BEDROOM 8
DRESSING ROOM 9
MASTER BEDROOM 10
POWDER ROOM 11
HALL 12
BEDROOM #2 13
BEDROOM #3 14
KIDS BATHROOM 15
STUDIO 16
CARPORT 17
BEDROOM COURT 18
POOL TERRACE 19
SERVICE YARD 20
POOL 21
STUDY ALCOVE 22
ENTRY 1
DINING 2
MUSIC 3
LIVING 4
BREAKFAST ROOM 5
KITCHEN 6
UTILITY 7
MASTER BEDROOM 8
DRESSING ROOM 9
MASTER BEDROOM 10
POWDER ROOM 11
HALL 12
BEDROOM #2 13
BEDROOM #3 14
KIDS BATHROOM 15
STUDIO 16
CARPORT 17
BEDROOM COURT 18
POOL TERRACE 19
SERVICE YARD 20
POOL 21
STUDY ALCOVE 22
DRESSING ROOM 9
8
MASTER BEDROOM 10
POWDER ROOM 11 HALL 12
BEDROOM #2 13
BEDROOM #3 14
KIDS BATHROOM 15
STUDIO 16 CARPORT 17
BEDROOM COURT 18
POOL TERRACE 19
SERVICE YARD 20 POOL 21 STUDY ALCOVE 22

STEEL PILING 1 STEEL ROOF DECKING 2
TRANSLUCENT GLASS 3 CEMENT 4
Architectural Anomalies
This assignment, uses the knowledge of 3D composition and structure to recreate the abstract work of an architectural designer.
Prompt:
Pick one of Saul Kim’s “Architectural Anomalies” to recreate as accurately as possible (attached to the end of this sheet). Recreate the 3D form using 3D modeling techniques such as Extrusion, Lofting, Sweeping, Booleans, etc. Since these are “scaleless,” start with a bounding volume of max 50’x50’x50’.
 Saul Kim Facade Piercing
Saul Kim Facade Piercing


The “Bana” Building


Our architectural endeavor begins with a 3D object provided in class. Our central focus is to transform this object into an intriguing form—one that captivates attention and sparks curiosity. To achieve this, we embark on a creative journey that involves sculpting voids within the object itself. These voids, once mere openings, gradually evolve into functional spaces, ultimately translating into a habitable structure.
Inspiration strikes from an unexpected source: bananas. Four intersected bananas serve as our design foundation. Their curves, intersections, and playful shapes guide our exploration. We cleverly extract the essence of “banana” by removing the “na” at the end, yielding the name “Bana.” In Lingala, this translates to “kids,” aligning perfectly with our purpose.
The “Bana” building emerges as a space dedicated to children—an oasis for exploration, rest, and play. Situated near a playground, it seamlessly integrates into the site. Parents can observe their little ones as they frolic, ensuring safety and connection. With child-friendly materials and thoughtful design, the “Bana” building becomes more than architecture; it becomes an enriching experience for all.




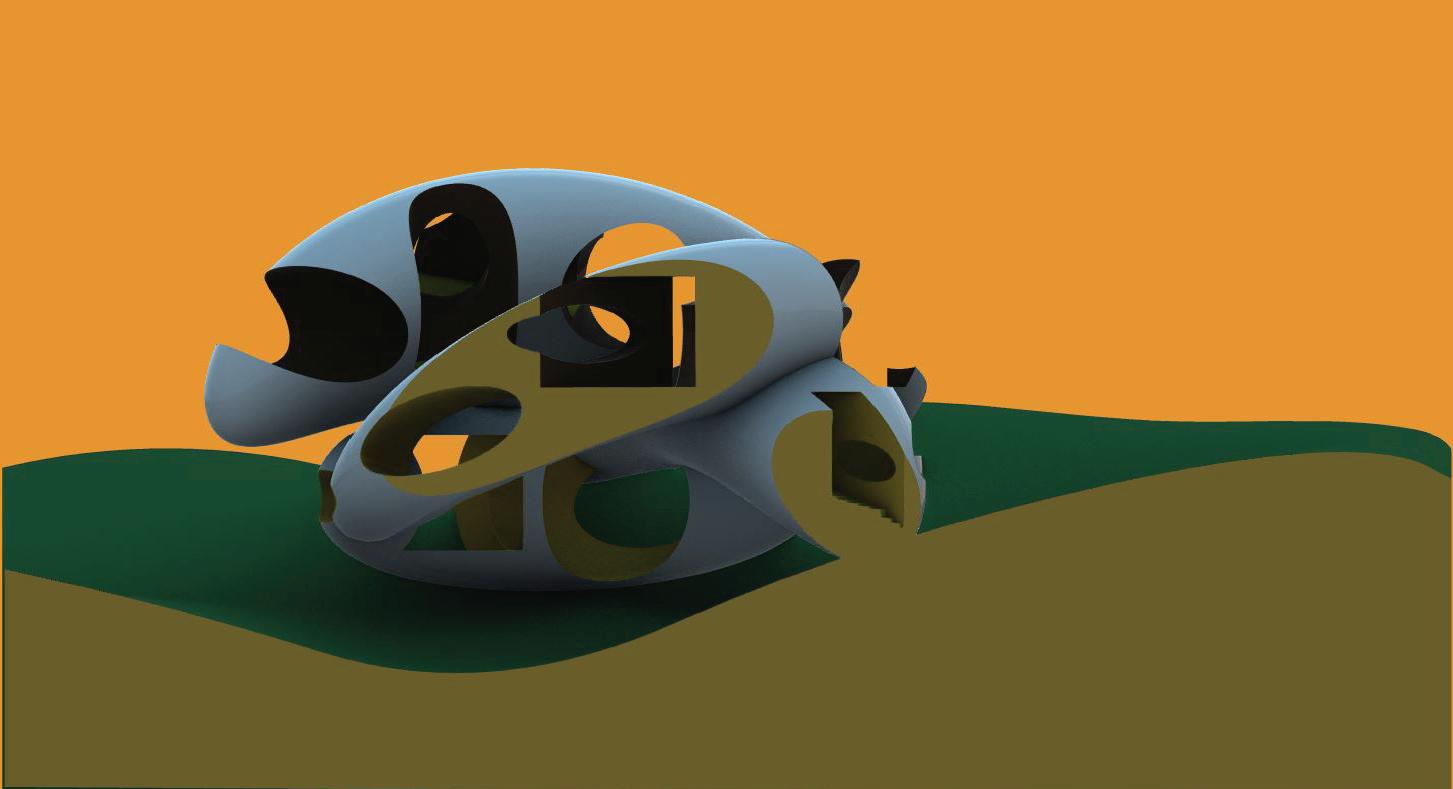


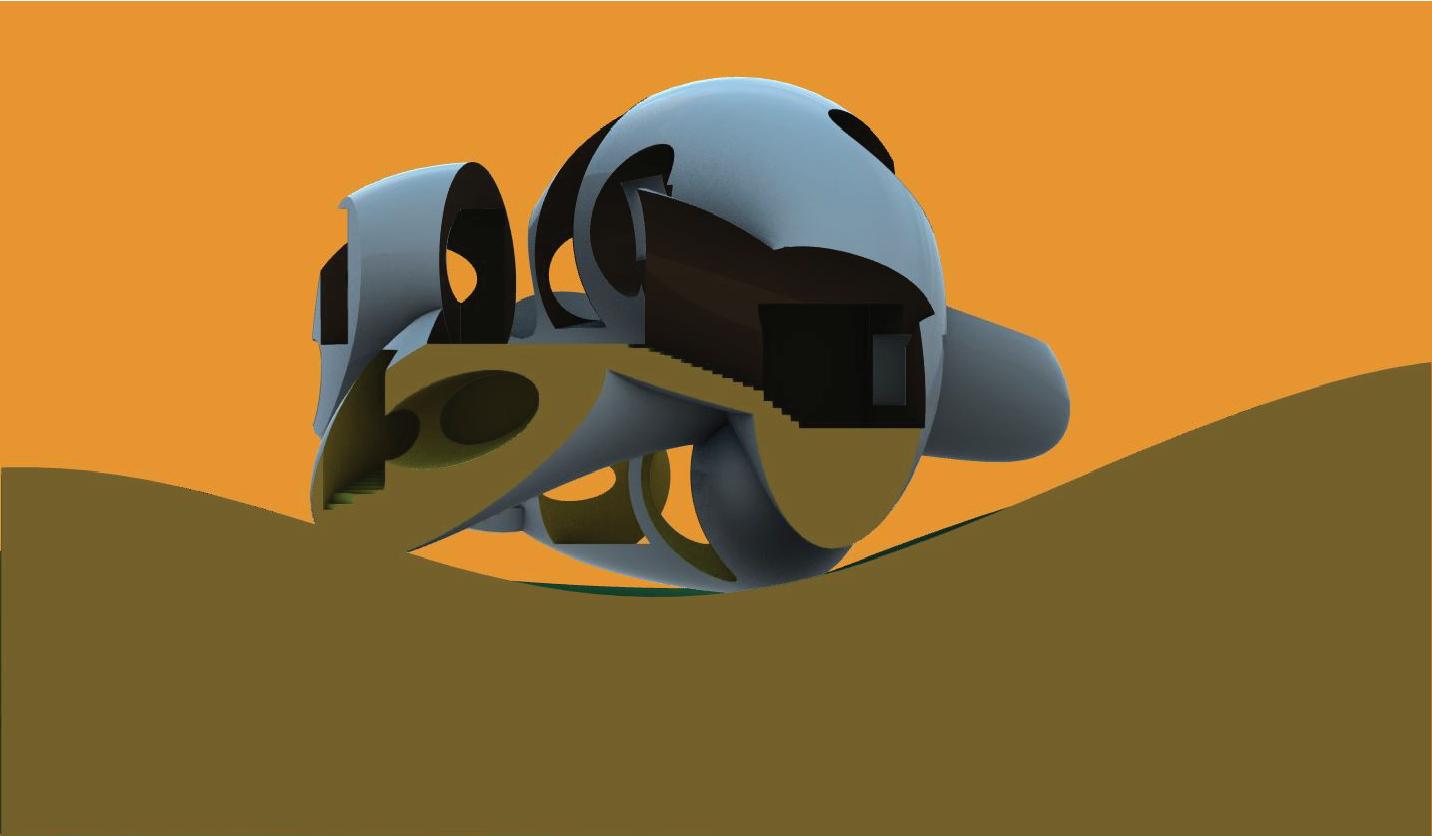



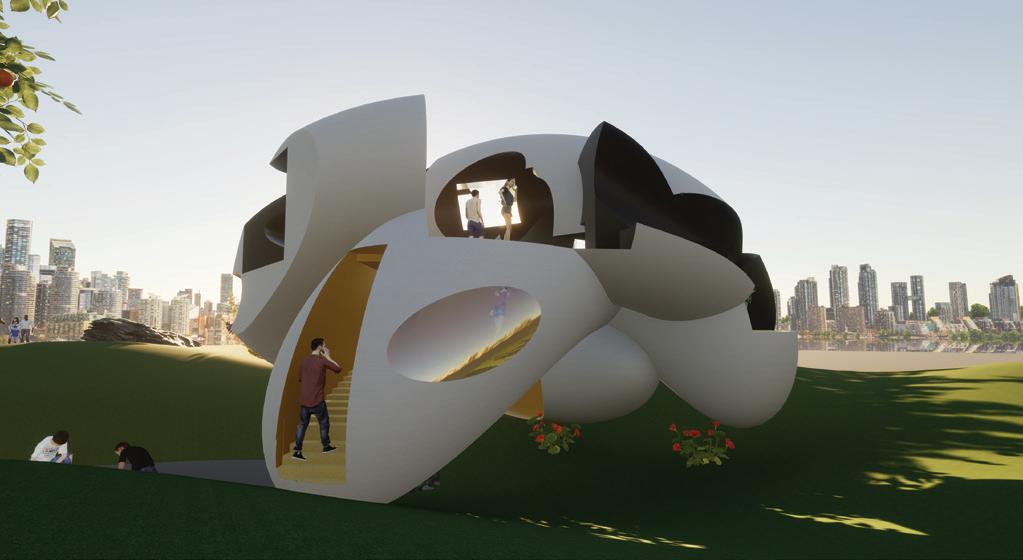



Broadway Rooftop
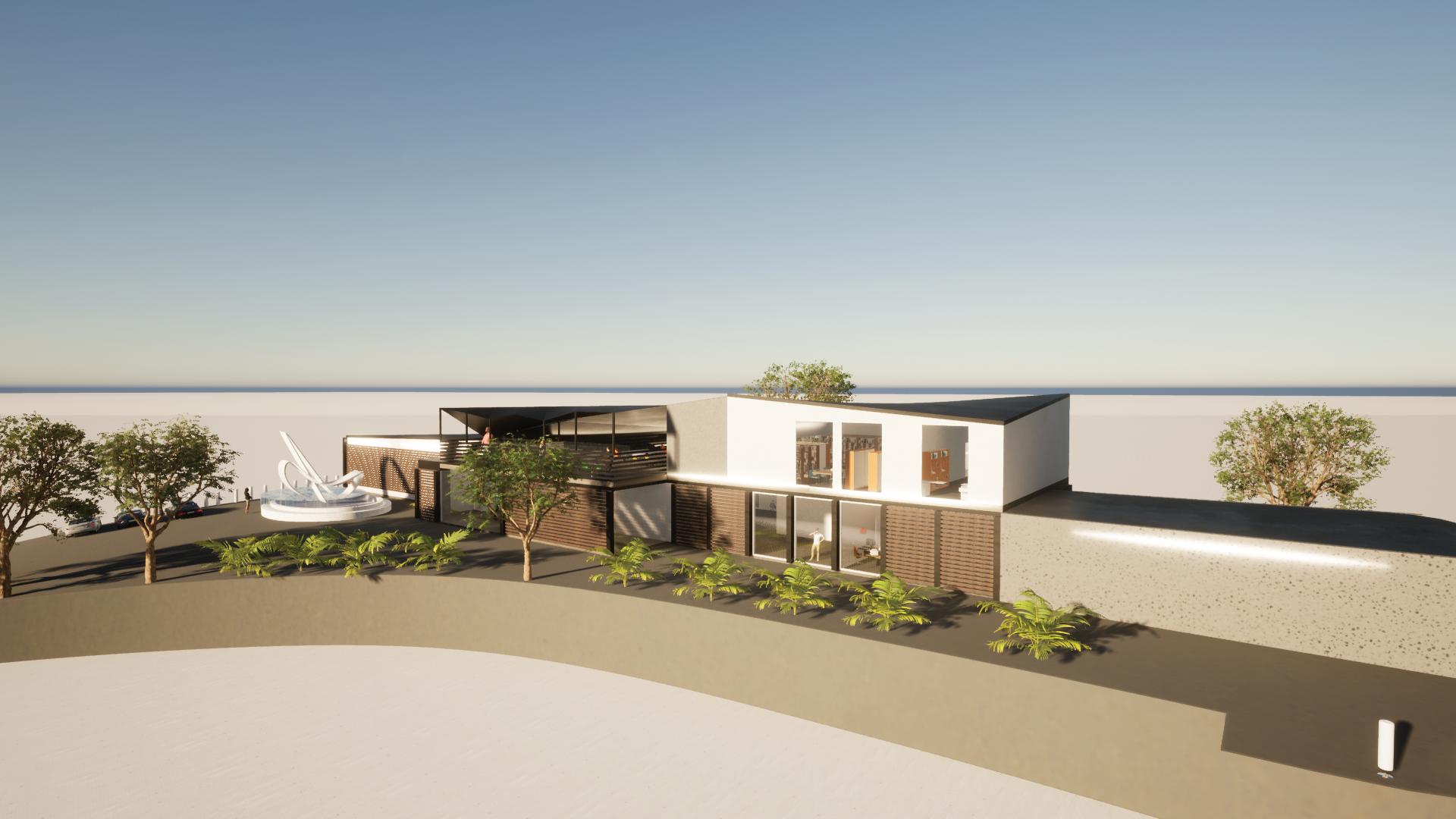
Student: Julia Lutete

The other broadway
Broadway Rooftop
The Broadway Rooftop building, strategically situated next to Broadway Street in Lexington, Kentucky, serves as a purposeful addition to the campus grounds. Recognizing the prevalence of student cyclists commuting to the University of Kentucky (UK), our primary objective is to create a secure bike garage within this structure. Here, students can conveniently store their bicycles while attending classes.
However, I aspire to go beyond mere functionality. To enrich the student experience, I integrated several amenities:
COFFEE SHOP:
Within the Broadway Rooftop building, a cozy coffee shop awaits. Students can recharge, socialize, and enjoy a cup of coffee before or after their academic pursuits.
BIKE REPAIR SHOP:
Maintenance is essential for cyclists. Our bike repair shop offers services such as minor repairs, tire inflation, and adjustments.
Students can keep their bikes in optimal condition, ensuring smooth rides across campus.
SMALL LIBRARY:
To foster learning and relaxation, we’ve included a small library. This resource caters especially to students residing in the nearby gray buildings. Whether for study sessions or leisure reading, the library provides a quiet haven.
The Broadway Rooftop building not only addresses practical needs but also enhances the campus community. Its proximity to the gray buildings ensures accessibility for those farther from other commercial establishments.
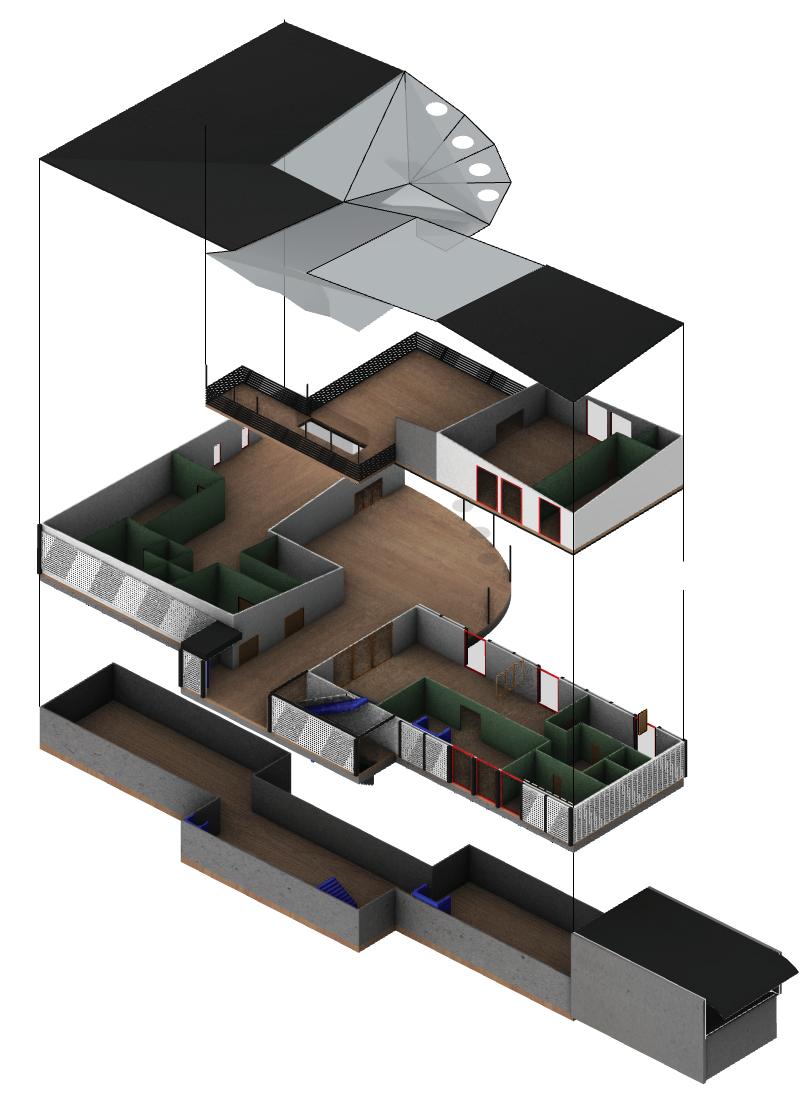
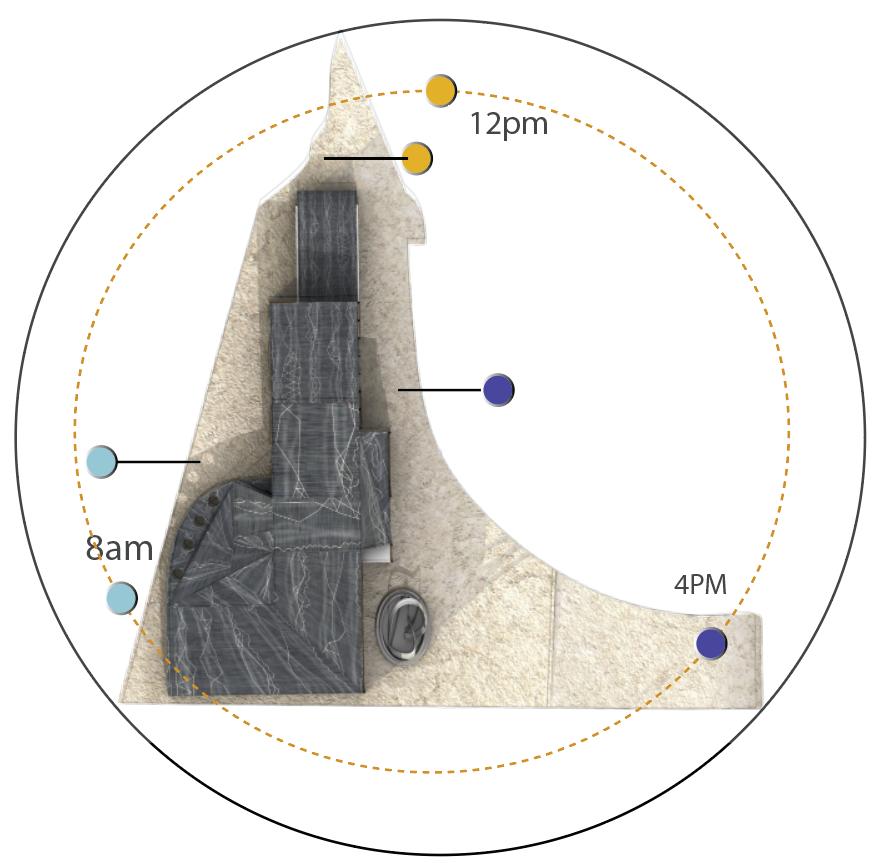

Basement: Bike storage
Level 1: Bike repair/retail & Coee Shop
Level 2: Mini Bookstore-Open Balcony
Bike storage: 6000 sq ft
Bookstore: 2,250 sq ft
Bike retail/repair: 4500 sq ft
Cofee shop: 5,715 sq ft
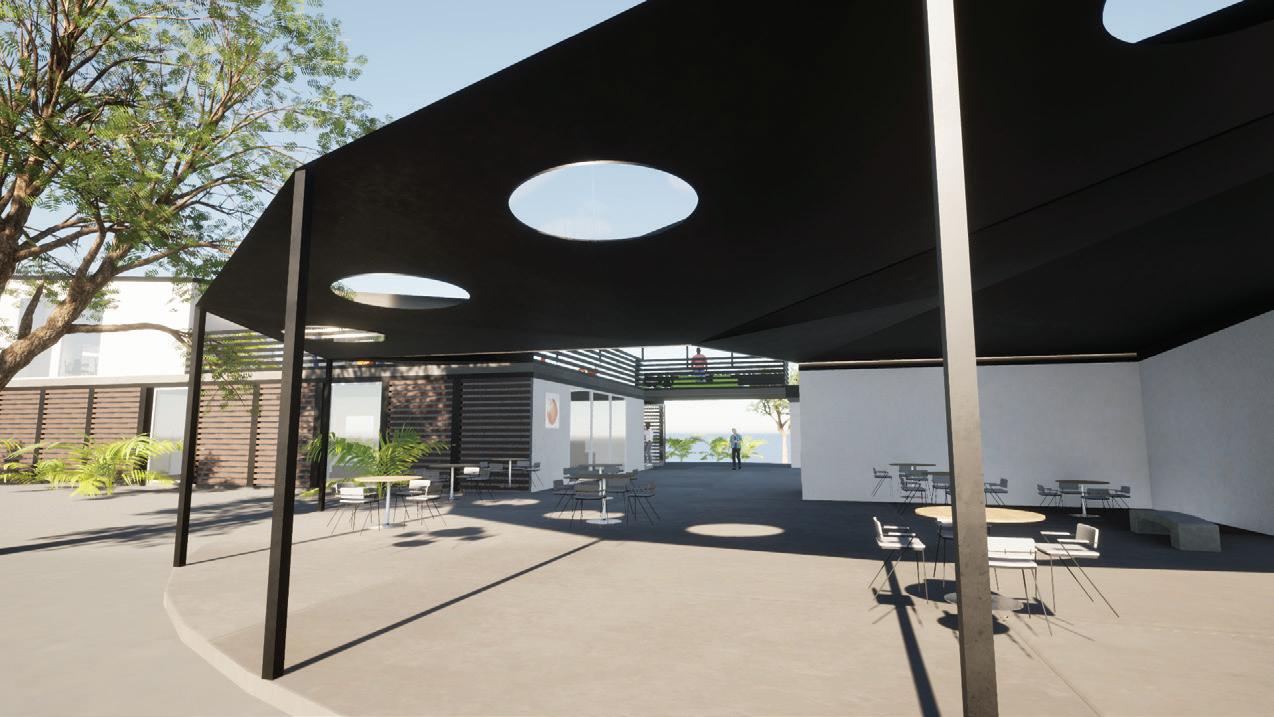


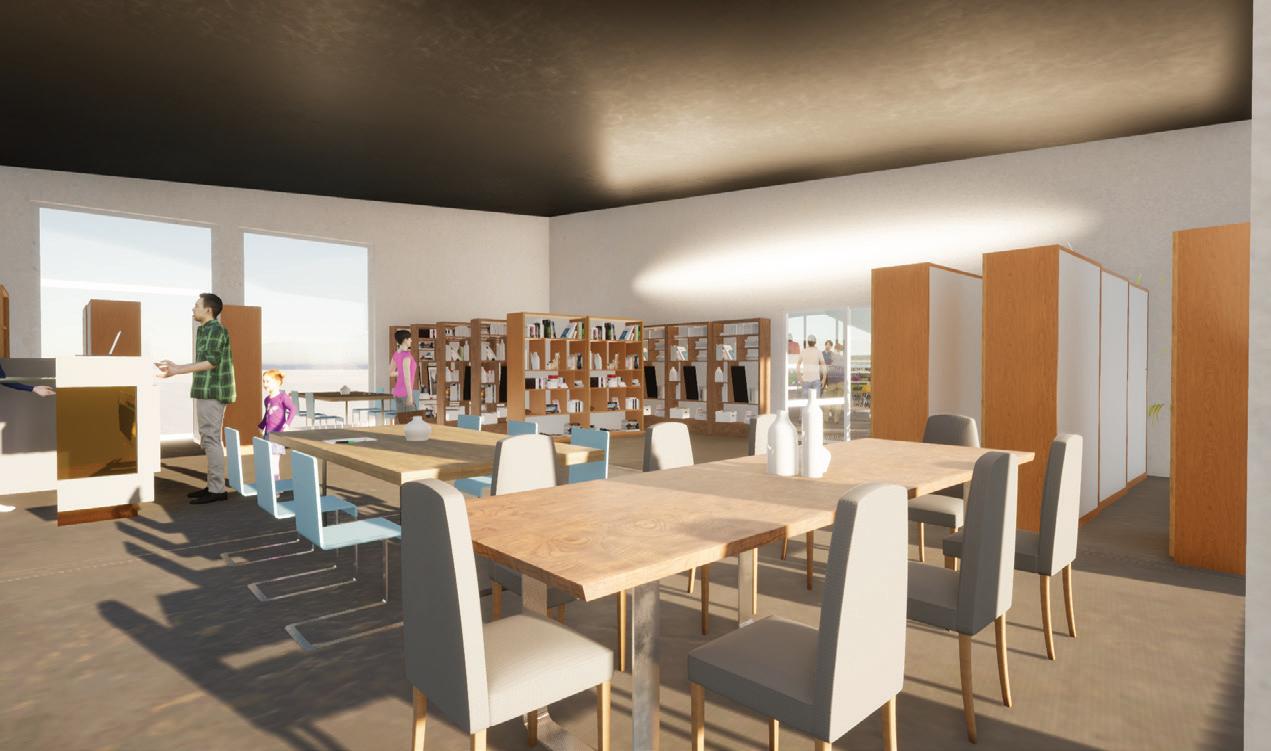
This page may be empty now, but it holds the promise of growth. As someone aspiring to be an architect, I plan to fill it with professional projects—a testament to my journey in this field. I don’t just want to learn from my seniors; I also aim to contribute and make my mark.
