JULIA PETERSON PORTFOLIO



Phone: 913-231-0518
Email: 11julia.peterson@gmail.com
University of Kansas
Master of Architecture
Certificate in Historic Preservation
Expected May 2023
Sketchup
Revit
Autocad
Rhino
Photoshop
BRR Architecture
Architectural Intern
Illustrator InDesign V-Ray Lumion Enscape
AIAS 2019
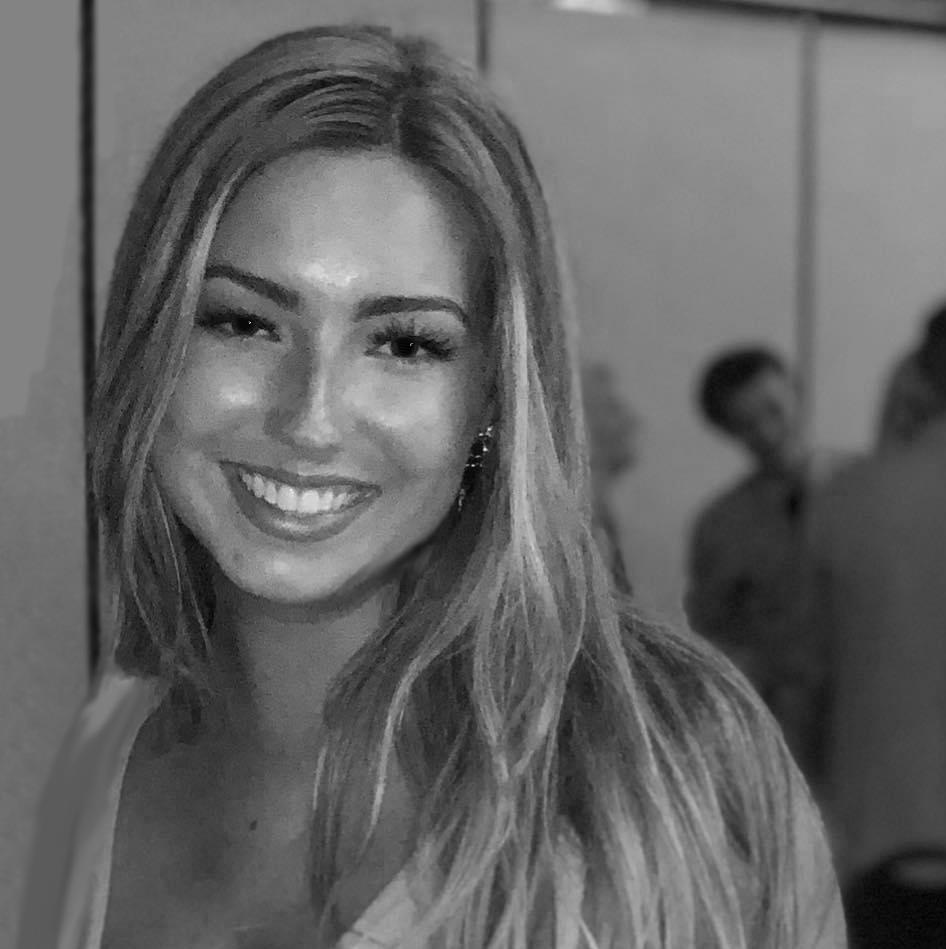
Third Year Portfolio Finalist 2020
KU/M.Arch Mentor 2021
Fourth Year Portfolio Finalist 2021
Honor Roll Fall 2019 & Spring 2022
Study Abroad in Asia Winter Break
2022-23
Overland Park, KS
May 2022 - Current
- coordinated hospitality projects with clients and consultants
- created document sets for hospitality and mixed-use projects
- generated 3d models for developing prototypes
- worked closely with QC and code specialists during documentation
PKP Residential Design
Architectural Intern
- created custom home plans for local clients
Kansas City, KS
May 2021 - May 2022
- produced renderings and graphics for client meetings
- conducted site visits for addition and remodel builds
- estimated bids for single-family home projects
Lansing Lumber
- in charge of front of house inventory
May 2019 - May 2021
Lansing, KS Sales Associate
- coordinated construction orders for local contractors and builders
- recommended products for small home projects
- ordered specialty products from national suppliers
The Oread Hotel
- informed guests about menu specials
- took food and drink orders
- recommended food and drink pairings
October 2017 - May 2019
Lawrence, KS Server










Flexible music + sports venue for Midsized events | 200,000 sqft Professor Eddy Tavio

Partnered with Donovan Brook

Welcome to The Flex, the newest event venue in Crossroads, Kansas City! This mid-size, flexible space is perfect for a variety of events, from concerts to sporting events and everything in between. Located in the heart of Crossroads, the venue is easily accessible and surrounded by some of the city’s best restaurants, bars, and entertainment options. Lush trees surround the space, creating a calming atmosphere that is perfect for outdoor events and gatherings. The green space is also designed with accessibility in mind, featuring a ramp that leads up to a stunning rooftop terrace. The terrace offers breathtaking views of the surrounding area and is the perfect spot for guests to relax and enjoy the outdoors. The Flex also offers a corner club adjacent
to other nightlife venues that can host djs and parties in addition to any main events happening. Upon entering, visitors are greeted with a spacious and inviting foyer. The high ceilings and open floor plan create a sense of grandeur and openness, while the minimalist decor allows for easy customization to fit any event’s aesthetic. Inside, you’ll find a spacious, modern space that can be customized to meet any specific need. With moveable walls and a multitude of seating arrangements, our venue is both innovative and functional. The new mid-size, flexible event venue in Crossroads, Kansas City offers a perfect blend of functionality, versatility, and architectural beauty. Whether it’s a small gathering or a larger event, The Flex has the flexibility to accommodate your needs.

The overall goal of The Flex is to optimize building programming and community engagement by catering to a wider audience and accommodating more events for the public. This is made possible through designing moveable seating bowl mezzanines on hanging track systems and retractable seating configurations. The venue can host up to 5,000 people for the larger events, such as concerts and sporting events and will host a multitude of smaller events, like galleries, weddings, and other banquet events. The graphics on the right show 9 seating arrangements




for possible events that can be hosted. The stage can be placed in two locations, one that provides a farther viewing span for larger events and another that gives a closer view to the stage for more intimate events. When laying out the site, the venue space was placed closer to a less trafficked road to provide back of house entrances and to give more room for public amenities on the 3 other sides of the site. A large outdoor space is provided to bring the public into the site and to lead them up the ramp to the outdoor terrace that gives views to the Kansas City skyline.


 Interior render of a concert
1. Place flexible event space on site.
Moveable walls
Retractable seating
2. Activate street level with public amenities.
3. Connect to rooftop terrace with views of the city.
Interior render of a concert
1. Place flexible event space on site.
Moveable walls
Retractable seating
2. Activate street level with public amenities.
3. Connect to rooftop terrace with views of the city.










 Concert seating
Orchestra seating
Theater seating
Basketball seating
Volleyball seating
UFC seating
Banquet seating Experimental media seating Gallery
Interior render of a basketball game
Concert seating
Orchestra seating
Theater seating
Basketball seating
Volleyball seating
UFC seating
Banquet seating Experimental media seating Gallery
Interior render of a basketball game

A large ramp that can be converted into an outdoor event space connects the green space to the rooftop terrace. The terrace offers breathtaking views of the downtown skyline and is the perfect spot for guests to relax and enjoy the outdoors. The rooftop terrace can also be used for events, such as cocktail hours and receptions, adding an extra layer of versatility to the venue.


The corner nightclub is located at the first corner of Crossroads, surrounded by other popular restaurants and bars. Inside, guests will find a sleek and modern space with a spacious dance floor, premium sound system, and dj stages. The nightclub’s prime location means that patrons can easily hop from one bar or restaurant to the next, enjoying the vibrant energy of the neighborhood.





The Flex boasts a striking architectural design that combines a reinforced concrete panel facade with a sturdy steel structure. The building’s exterior features a combination of smooth and textured concrete panels, creating a dynamic visual effect that is both modern and industrial, fitting into the Crossroads well. The use of concrete panels also serves a practical purpose, providing additional durability and strength to the building’s facade. The use of steel adds to the industrial and modern feel of the interior spaces as well. The steel structure is left exposed, adding to the industrial aesthetic of the space and showcasing the unique mechanics that provide for the moveable mezzanines. The reinforced concrete panel facade
and steel structure provide not only an impressive visual impact, but also serve as key components of the building’s sustainability. The materials used in the construction of the building are environmentally friendly, and the reinforced concrete panels provide excellent insulation and energy efficiency. In addition to its striking architectural design, the event space building is also designed with accessibility in mind. The building includes elevators for easy access to the mezzanine levels, with egress stair towers on all four corners of the seating bowl. Overall, the combination of reinforced concrete panels and steel structure create a statement in the Crossroads arts district with this new, innovative event space.







Mixed-Use Nightlife District | 500,000 sqft
 Professor Eddy Tavio
Professor Eddy Tavio
Located in the heart of Crossroads, Kansas City, this brand new mixed-use apartment building and hotel is the perfect place to call home for those looking to be near the city’s vibrant nightlife and concert venues. With its modern design and luxurious amenities, this building offers residents the best of urban living with full access to the adjacent concert venue.As you approach the building, you are greeted by a sleek and bold façade, with large windows that offer stunning views of the city skyline. The lobby is equally impressive, with its high ceilings and stylish furnishings. The apartments and hotel units are spacious and bright, with open-plan living areas and floor-to-ceiling windows that flood
the space with natural light. Residents and hotel guests can enjoy a wide range of amenities. The rooftop terrace offers breathtaking views of the city and the guitar-shaped resort style pool is the perfect place to unwind with a drink after a long day. The clubrooms offer terrace views of the concert venue that can be rented out by the residents or guests. In conclusion, this brand new building in the Crossroads offers residents and guests the perfect blend of luxury and fun. With its modern design, spacious apartments, and unbeatable location, it’s the perfect place to call home for those looking to be near the city’s vibrant nightlife and concert venues.


The architectural concept for this mixed-use urban building is centered around angled towers and courtyard spaces and ground-level nightlife, offering residents unparalleled views of the city and luxurious amenities so they never have to leave their apartment. The design creates a unique and lively living experience, setting it apart from traditional apartment buildings. The building features a series of angled towers that are positioned to maximize views and allow for natural light to flow into each unit, giving unique views on every side. The towers are also designed to create a sense of dynamism and movement, giving the building a distinctive appearance on the city skyline. The concert facing side is made up of hotel units, giving visitors and tourists of the city an experience that

you can’t get anywhere else. The colorful facade takes inspiration from the sunset over a summer concert, and gives off a fun, eclectic vibe, matching what Crossroads arts district stands for. 12 different panel designs are combined to create the unique, colorful, metal panel facade. The interior spaces are designed to reflect the building’s vibrant exterior. The street-level bar spaces use color to portray different genres of music as you can see in the renders above. Overall, this city apartment building with angled towers and courtyard spaces is designed to provide residents with a unique and fun living experience. With its panoramic views, luxurious amenities, and unique design, this building is truly a one-of-a-kind living experience.
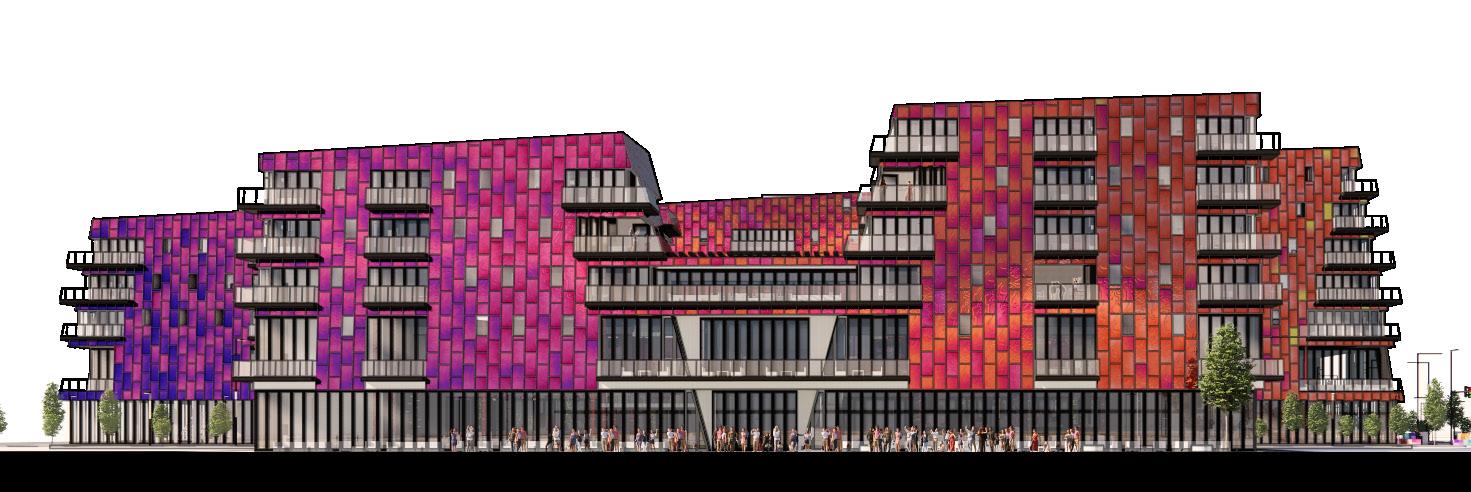 Interior render of pop music bar
Interior render of rap music bar
East Elevation
20 Julia Peterson
Crossroads Music Hub
Interior render of pop music bar
Interior render of rap music bar
East Elevation
20 Julia Peterson
Crossroads Music Hub
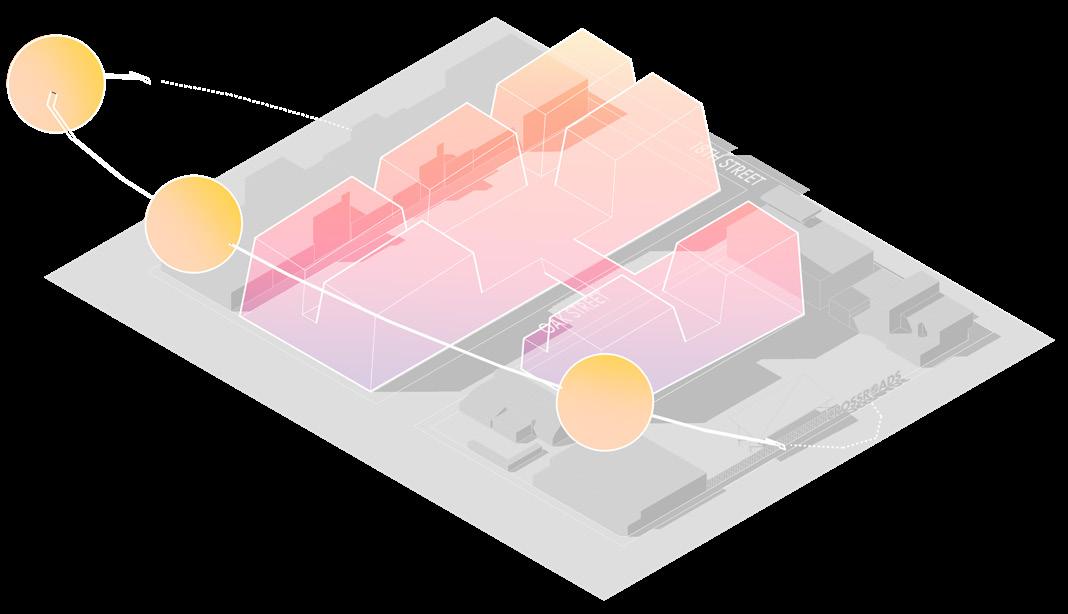

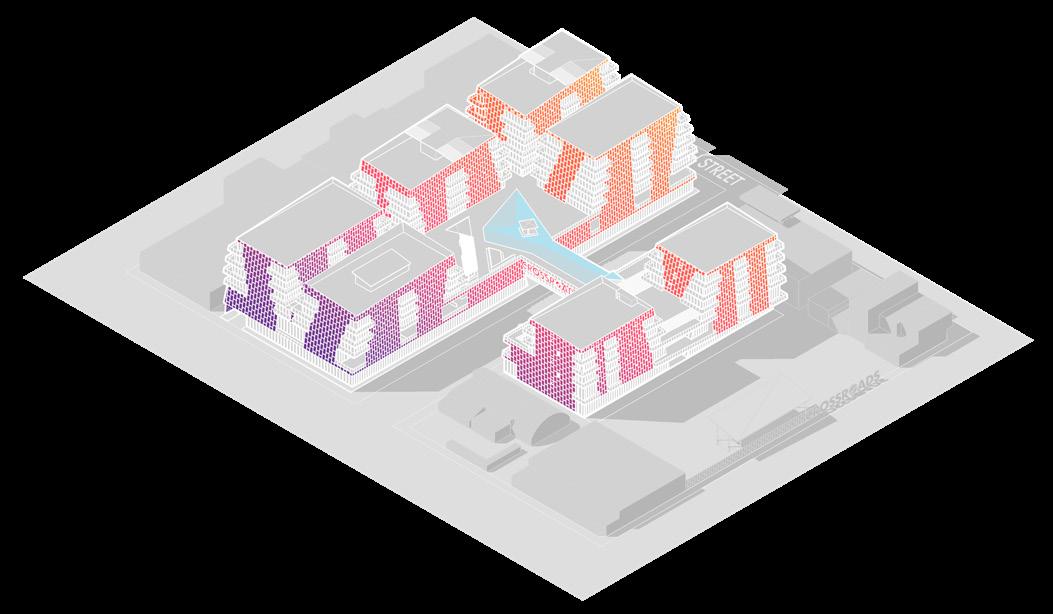


 1. Add street density with nightlife on both sides of the street.
3. Angle towers for sunlighting and views towards existing concert venue and downtown.
2. Extrude residential towers at surrounding city scale.
4. Final Composite
Interior render of a rock music bar
1. Add street density with nightlife on both sides of the street.
3. Angle towers for sunlighting and views towards existing concert venue and downtown.
2. Extrude residential towers at surrounding city scale.
4. Final Composite
Interior render of a rock music bar
Crossroads Music Hub is part of the proposed 18th Street Corridor Master Plan in Kansas City, MO. This Master Plan proposal aims to connect two arts driven districts in Kansas City: Crossroads Arts District and 18th and Vine Jazz District. Crossroads Arts District is known for First Fridays, where thousands of locals and visitors fill the district on the first Friday of the month to visit art organizations, galleries, studios, and other businesses that have opened their doors to showcase their best work for this amazing event. The 18th and Vine Jazz District is known for jazz clubs, cultural museums, and barbecue restaurants that attract tourists from all over the world. Along this 1.3 mile long stretch between the two areas are currently tons of vacant lots, underutilized spaces, and lots room for development. We propose infilling the strip to connect the two districts so First Fridays can be every Friday.
Total SQFT


The 18th Street Master plan proposal is a 1.3 mile long pedestrian only corridor, introducing the first EastWest streetcar to Kansas City.
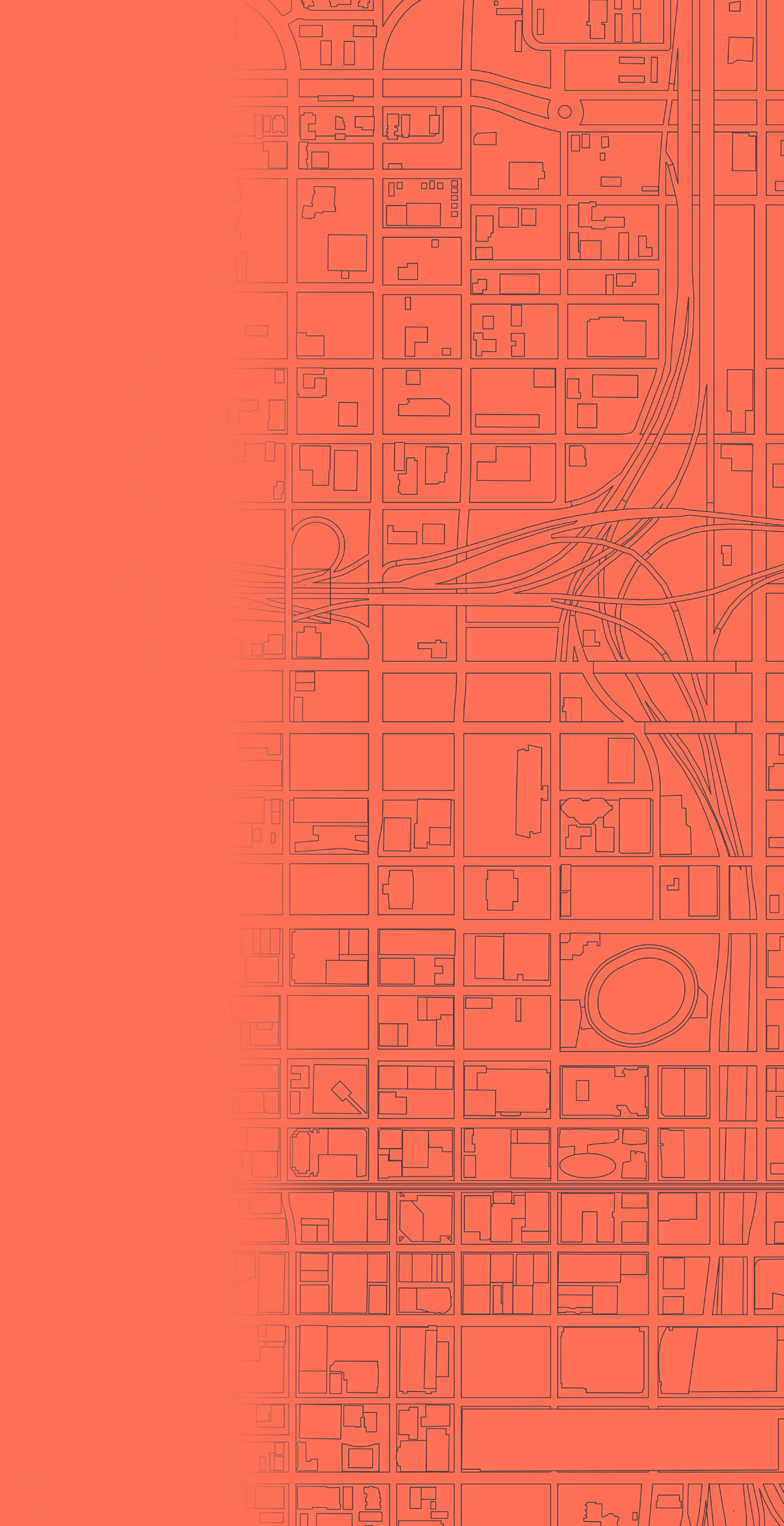 24 Julia Peterson
Crossroads Music Hub
24 Julia Peterson
Crossroads Music Hub

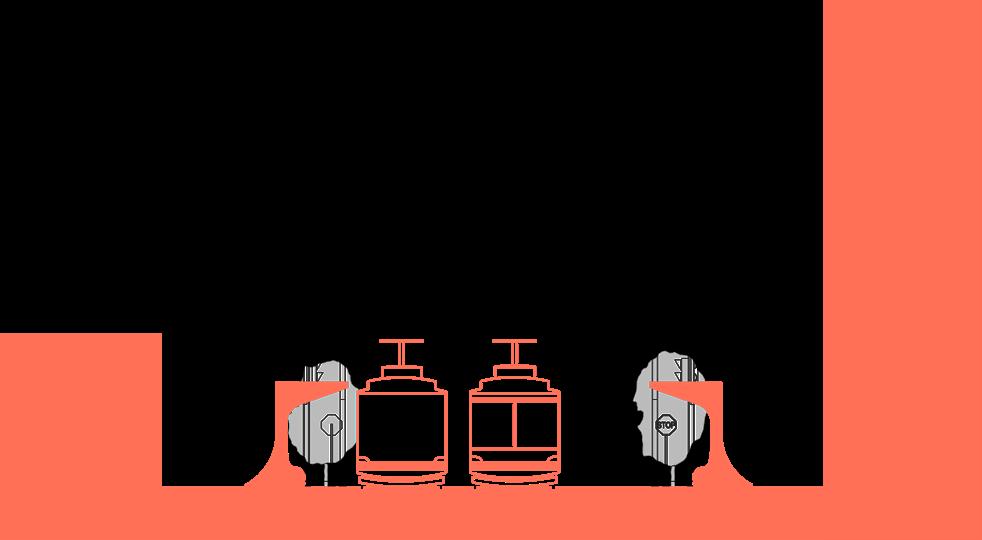
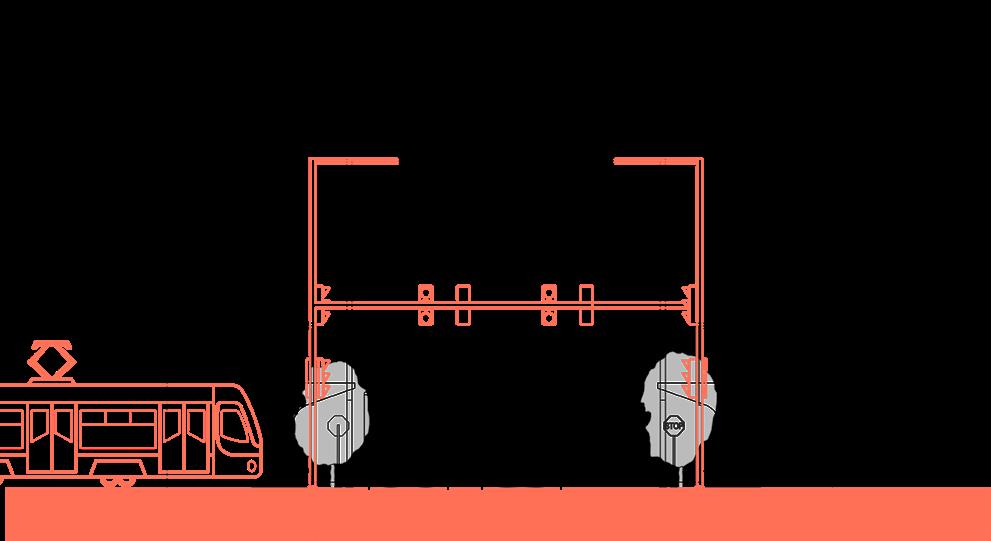
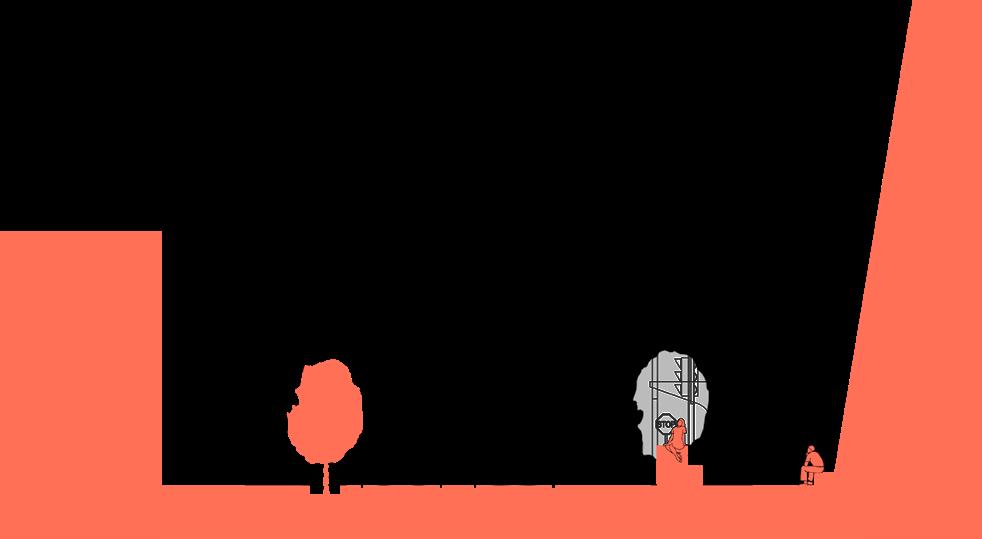
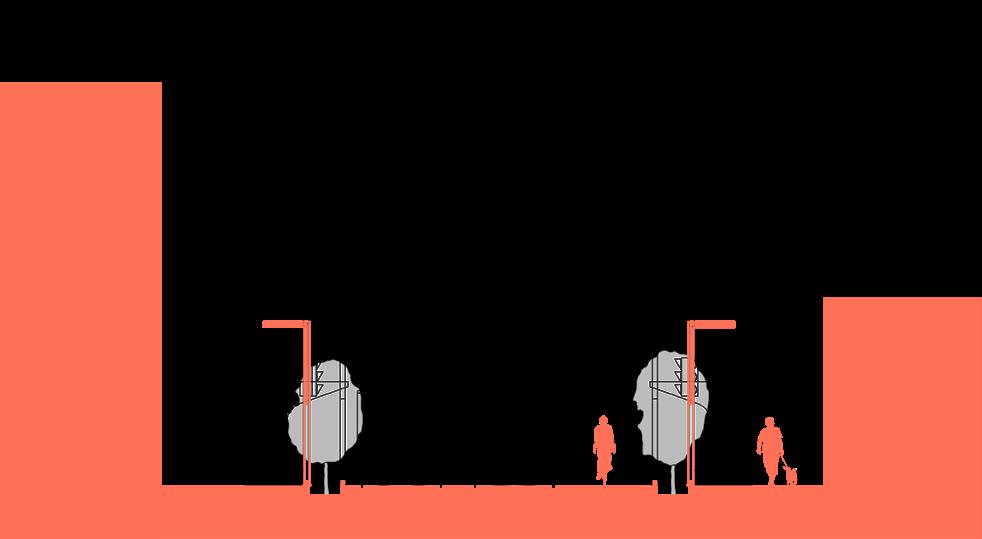





 E. STREETCAR AND STREETCAR STOP
D. STREETCAR CROSSING
C. CROSSROADS MUSIC HUB
B. BIKE LANE AND PEDESTRIAN PATH
E. STREETCAR AND STREETCAR STOP
D. STREETCAR CROSSING
C. CROSSROADS MUSIC HUB
B. BIKE LANE AND PEDESTRIAN PATH
AERIAL VIEW Concert at Grinders







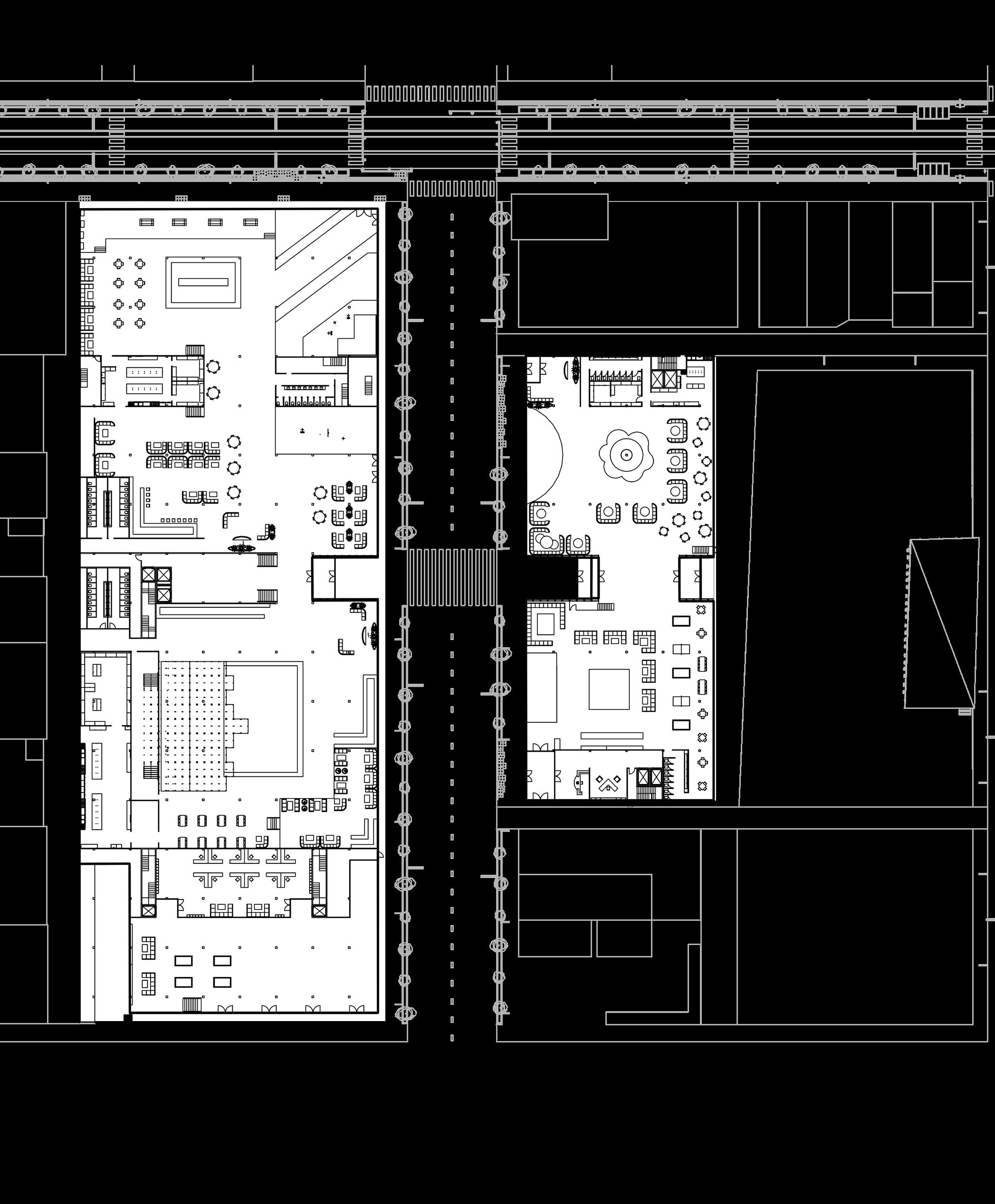





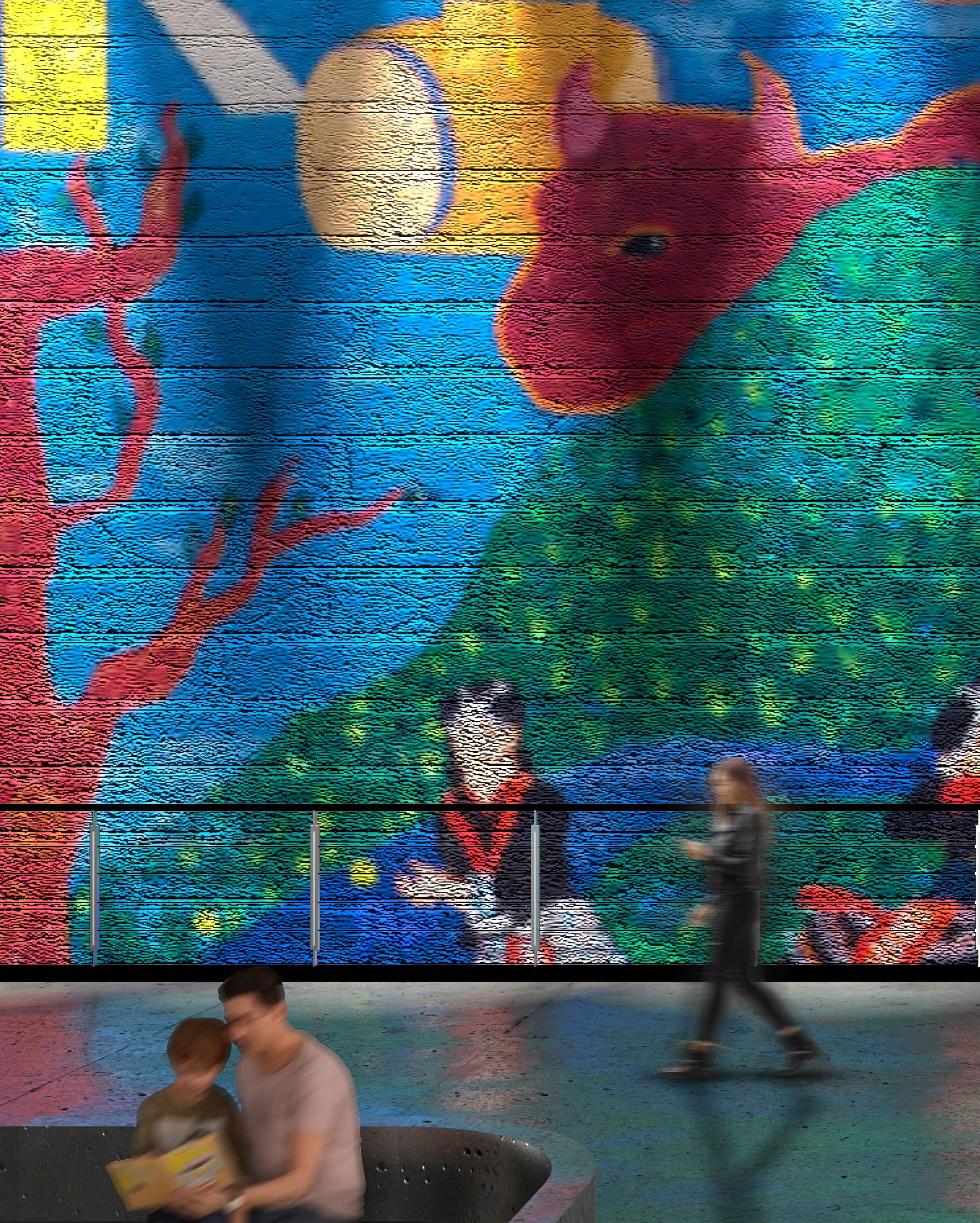
Cultural Community Center | 25,000 sq ft
Downtown | Kansas City, KS
Professor Thom Allen
Spring 2020


Preserve views of murals


Recess outdoor spaces and create pathways

 Pull mural to adjacent street
Pull mural to adjacent street
Located in downtown Kansas City, KS on the avenue of murals, this community center aims to be the home of storytelling in KCK that allows artists of the city to create stories that contribute to the culture and history of the city. There are two murals on the site that give context into the cultural backgrounds of the area. The first mural, “Facing the Past, Looking to the Future: a Kansas Hmong Storycloth”, tells the story of the Hmong people that travelled from the United States from Vietnam after the Vietnam War creating a large population of about 1,500
people in the area. The second mural, “Kansas Printer”, shows a printer at handpress, honoring the history of the building it’s on that housed the community’s newspaper for 80 years in the heart of downtown. The design frames the main mural on the site, “Facing the Past, Looking to the Future: A Kansas Hmong Storycloth”, while peeling back and providing a view to the second mural, giving a glimpse into the past of the cultures and history of Kansas City, Kansas and becoming a place to create new stories to contribute to the community.













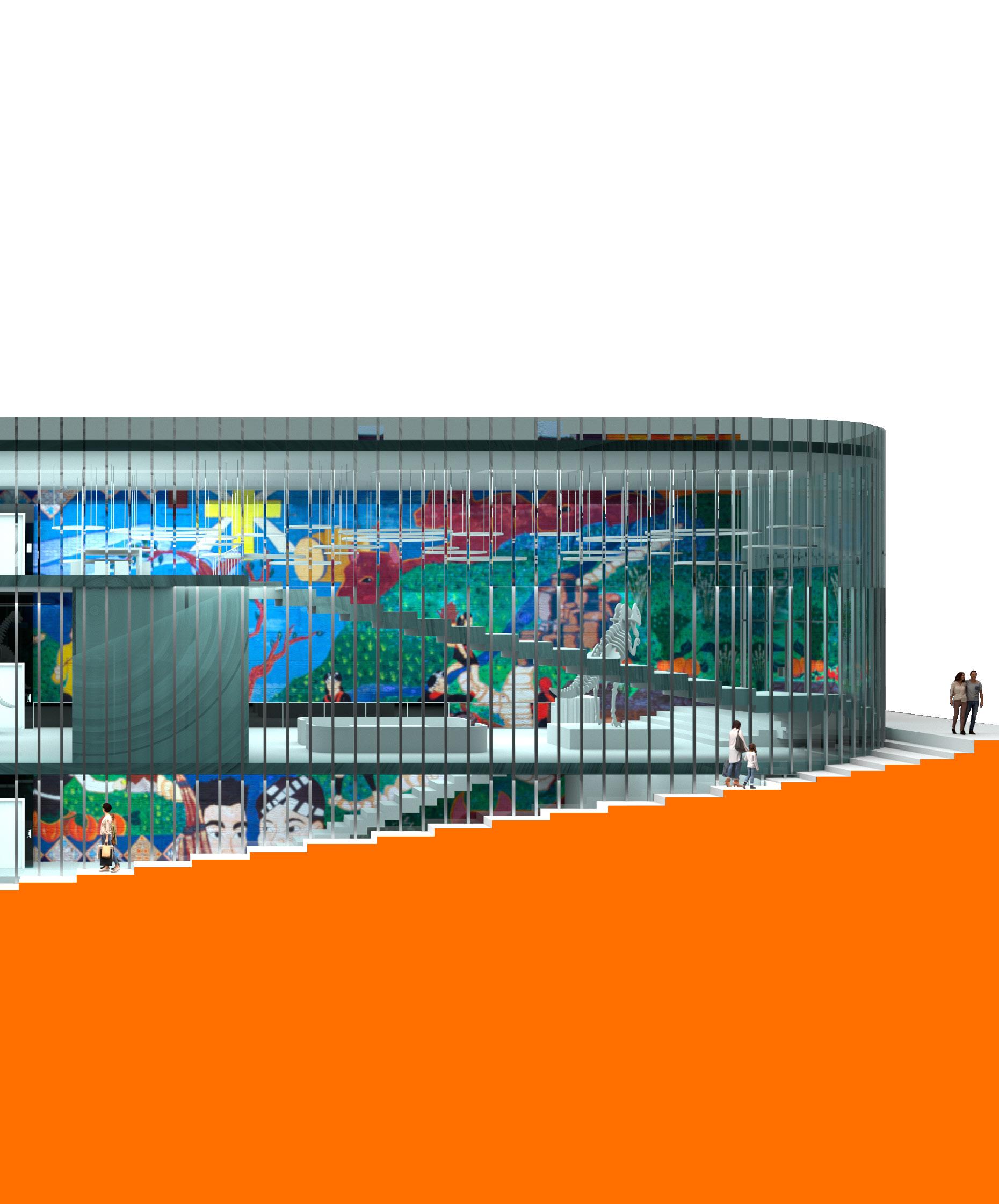


Mixed-Use Residential High-Rise | 1,000,000 sq ft Berkley Riverfront, Kansas City, MO Professor Eddy Tavio | TRANSFORM.KC
In collaboration with Donovan Brook Spring 2020



The Link is part of the proposed Berkley Riverfront Master Plan in Kansas City, MO. The existing condition of the Berkley Riverfront Park is over 50 acres of underutilized space with some new residential developments, occasionally being used for special events, like Fourth of July Fireworks ceremonies and other outdoor events. With the amount of open acreage and its proximity to downtown and the river, this becomes a prime location to introduce a world-class destination to Kansas City that attracts tourists from all over the world. The Berkley Riverfront Master Plan proposes a complete redevelopment of the existing park area, adding unique recreational activities that can only be seen in this master plan, an education hub, a high-tech event center, a boutique hotel, and over 2 million square feet of mixed-used housing with shopping and entertainment.

Located in the freshly developed world-class destination Riverport in Kansas City, Missouri, The Link provides vertical neighborhoods with urban connection that flows throughout the site. The landing level, connecting throughout the Riverport Master Plan, placed above the parking garage, (22’ above ground-level) bridges the Columbus Park residential area and the River Market community into the Urban development of Berkley Riverfront. Encouraging pedestrian foot traffic, the landing creates a mergence of residential and city life. Obtaining this harmonious balance of the residential neighborhoods within an urban setting serves as the design basis for which we produced
our mixed-use high rise. The landing entrance enters into a densely populated courtyard providing the urban feel of the Berkeley Riverfront master plan as well as providing luscious greenery to counterbalance the industrialized feeling of an urban setting, mirroring that of residential parks. The terraces further this balance of the natural and built environment with vertical parks, allowing for a more community oriented living spaces, with extended balconies. The programming layout aims to achieve optimal function and connection of living space, work environment and commercial area. The courtyard serves as a base layer of connection in which one can access all features of the design, similar to the

connect to columbus park residential neighborhood
extrude vertical neighborhoods

add density/ terraces



ground floor, as well as having internal building connections throughout each floor, embodying the concept of connectability within an urban setting. Building upon the emotional feeling of a neighborhood, the room types vary, consisting of various large family setting rooms, as well as adhering to the city necessity of independent single and double bedroom spaces.












