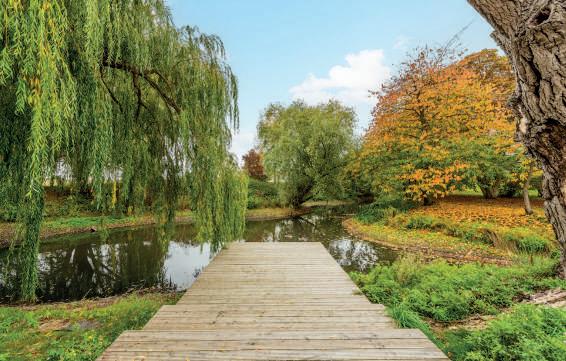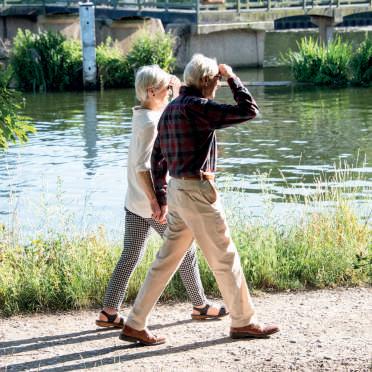











































































































































































































































































































THE story of Grade II-listed Blackborough House near Kentisbeare, six miles from Cullompton, mid Devon, in the heart of the Blackdown Hills AONB, is one of survival against all odds. Now par tially restored and still in need of substantial renovation, the house, set in 10 acres of woods and parkland overlooking lush Devon grassland as far as the eye can see, is for sale through Savills Country Department (020–7016 3822) at a guide price of £2 million.
The cost of implementing a detailed restora tion programme is informally estimated at a further £4m to £5m.
Blackborough House was designed originally as an Italianate pile by the Society architect James Thomas Knowles for George Wyndham, 4th and last Earl of Egremont (first creation), who inherited the title, but, to his great disappointment, not the family

seat at Petworth, West Sussex, on his uncle’s death in 1937. With insufficient funds avail able to complete Knowles’s grand design, according to its Historic England listing, the notoriously spendthrift Wyndham had Blackborough House built of stuccoed brick in 1838-40 ‘as two almost identical halves, each self-contained, one half occupied by the Earl of Egremont, being placed back-to-back

Two properties could be greater than the sum of their parts with a little investment, as another shows that a ruin is anything butTop and above: The partially restored Blackborough House near Kentisbeare, Devon. £2m
with the other half occupied by the rector of Blackborough, another member of the Wyndham family’.
Blackborough House remained the rec tory until 1894. In 1910, it was described by the Revd S. Chalk as ‘a large mansion with two lofty towers in the Italianate style; [it] contains about 50 rooms and is now partially occupied by Miss Dennis’. Thereafter, it was downhill all the way for Wyndham’s grand mansion and, by the mid 1930s, the house had become a council-run home for vagrants. During the Second World War, it was run by the Quakers as a training centre for conscientious objectors and, in the early postwar years, as a YHA youth hostel. In 1951, it became a car-breaker’s yard.
Find the best properties at countrylife.co.uk
The house was semi-derelict and the set ting for a vast car scrapyard when, in 2011, it was offered for sale with 12 acres of land, but failed to sell. In 2015, a sale was agreed with a developer who put forward an ambi tious plan to restore the house and build a luxury hotel on the site. By September 2020, however, the deal had unravelled and Blackborough House was once more listed for sale. It was then acquired by the present vendor, who embarked on the time-consuming and costly process of obtaining the planning consents necessary to restore the 22,000sq ft house to its former glory.
Although still in need of serious renovation, selling agent George Nares reveals that work has already commenced on the East Wing, which has planning permission for use as a separate dwelling—as originally conceived by the 4th Earl. Previously the most dilapi dated part of the house, it has been stabilised by the addition of a new roof and Italianate, lime-rendered chimneys. The proposed rooms include an entrance hall, a new conservatory, a large, open-plan kitchen/dining/living room and four en-suite bedrooms. Further ancillary accommodation is available in a caretaker’s flat and a two-bedroom family flat in the West Wing.
Elsewhere, the ground floor has planning consent for an extensive array of rooms,
Over time, the buildings fell into disrepair and were demolished, leaving only The Chapel and the perimeter walls still standing when, in 2013, owners Mark and Sally Hickling bought the five-acre site in the heart of the dreamy north Norfolk country side, only a 15-minute drive from the coast. The house they created, after 18 months of hard graft to clear the site, is an ingenious interpretation of the original workhouse, with the walled enclosure transformed into a magnificent, 1½-acre walled garden housing a large open-plan garden room and a separate one-bedroom garden suite.

The main 3,650sq ft house itself is built around an interior courtyard garden and approached through the atmospheric ruins of the Gothic chapel. The main living space is an open-plan kitchen/dining/sitting room with polished concrete flooring, a bespoke oak ceiling and some exposed brickwork. Arranged around the inner courtyard are four en-suite bedrooms, a sitting room and a small study/bedroom.
For much of the past decade, Thursford Castle has been the Hickling family’s much-loved country retreat, but now that their daughters have gone to university, Mark and Sally are looking to make the most of their new-found freedom. Having decided to sell, they tested the water by renting out the property, which immediately earned them £100,000 in a year. Now it’s ‘all systems go’, as Thursford Castle comes to the market with a guide price of £3.25m through Tim Hayward of Jackson-Stops in Burnham Market (01328 801333).
Blackborough House was originally designed as an Italianate pile for George Wyndham, 4th and last Earl of EgremontH IGHLIGHTED by Sandi Toksvig in Channel 4’s Extraordinary Escapes earlier this year, Thursford Castle at Great Snoring, north Norfolk, is a remarkable country property built around the ancient ruins of a former workhouse. The workhouse was built in 1836 and closed in the 1930s, after which it was bought by a property speculator who changed its name to Thursford Castle.
including the triple-height entrance towers, a west-facing orangery and a large southfacing family kitchen leading to a dual-aspect drawing room. The first floor has plans for three large en-suite bedrooms, including the dual-aspect principal bedroom suite, now nearing completion, which boasts underfloor heating, wooden floors and a huge copper bath. The second floor includes four further en-suite bedrooms and a sitting room.
The basement has permission for a sauna, steam room, changing rooms and wine cellar. There is also permission for a staff kitchen. Finally, the house has its own off-grid solar power and battery-storage system designed to power the whole house and also cater for electric vehicles.
Another ‘sleeping beauty’ is Stone House, an imposing Grade II-listed Georgian house set in 11 acres of formal gardens and park land in the centre of Stone village, two miles equidistant from Chaddesley Corbett and Kidderminster, Worcestershire, and 18 miles from Birmingham city centre. The handsome
brick-built house enjoys views over the sur rounding Worcestershire countryside towards Wyre Forest, an ancient hunting ground on the Worcestershire/Shropshire border.
main house and grounds on offer at £1.25m, with £750,000 the guide for the Coach House and its environs.
Selling agent Tony Morris-Eyton of Savills’ Telford office (01952 239500) quotes a guide price of £2m for the 12,000sq ft country house, which needs ‘complete restoration’ internally, although the roof and most of the windows have already been replaced and the former Edwardian stables converted to a charming Coach House annexe by the present owner. The total cost of the renovations is estimated at a further £750,000 to £1m. Alternatively, the property is available in two lots, with the

According to its listing, Stone House dates from about 1500, although the greater part of the house was built in the 1700s in the Queen Anne style. One of the bedrooms at the front of the house carries the inscription ‘Thomas Burnidge, butler to James Scarvin Esquire’ and the date ‘April 10, 1788’, an indi cation of the standing of its 18th-century owner. Impressive details of various periods have been retained throughout the house and include a fine cantilevered oak staircase, marble fireplaces, panelled doors with deep architraves, sash windows and earlier leaded light windows.
The ground-floor accommodation, com prising the original entrance hall, drawing room, dining room, morning room, ballroom, butler’s pantry, kitchen, sitting room, laundry and library, and the 12 bedrooms and four bathrooms on the first and second floors, are all now in need of restoration.
The Edwardian stables are now a charming Coach House annexe






Shropshire, £1.65 million





A property has occupied the site of Eudon Gorge Manor since at least the 11th century (there exists a record in Domesday). Despite this longevity, the current 17thcentury manor house had fallen into disrepair by the 1980s, whereupon it was sensitively restored and renovated into the fine five-bedroom period home it is now. The interiors are a symphony in Jacobean charm, but with the added bonus of modern bathrooms and a kitchen. The house also boasts a large converted barn, with a magnificent double- height space for entertaining, as well as a fully-appointed kitchen and a double bedroom on the first floor. Permission is available to extend the barn, which sits with its manor in 7½ acres of Shropshire countryside three miles south of the county town of Bridgnorth. Knight Frank (01743 664204)
James FisherDevon, £4.95 million
Seemingly alone in the middle of Dartmoor, unlisted Arts-and-Crafts Brimpstmead is only bettered by its expansive views over the surrounding countryside and, if entertaining in unspoilt privacy is the game, you would struggle to do better than hosting a weekend at this nine-acre estate. As well as six bedrooms in the immaculately presented main house, the property comes with two separate cottages, ideal for guests. Entertainment takes the form of walks through the surrounding AONB, using the two rods that come with the property on the River Dart or throwing a party in the large top-floor of the garage building, which is discreetly built into the hillside. Widecombe-in-the-Moor is four miles away, with Exeter and its mainline train service and airport 30 miles. Strutt & Parker (020–7591 2207)
Tired of hiding away the fine cutlery and taking down the family heirlooms? Then where better to entertain than a party barn?

A symphony in symmetry, The Old House at Mavesyn Ridware is a true classic of the Queen Anne style. The Grade II*-listed main house was built in 1718, with later additions in the 18th and 19th century, and still basks in period charm, with wood-panelled reception rooms, heraldic stained glass and a large kitchen occupying the centre of the home. With nine bedrooms over its three floors, there is plenty of room for people to stay after a long night in the Grade I-listed gatehouse, through which guests must drive to reach the main house. Built in 1391, the gatehouse boasts an 87ft-long entertaining space on its first floor— a truly special place to host weddings, evenings with friends or anything in between. The gardens and grounds extend to four acres, and include a walled garden and grass tennis court. Savills (01952 239500)


Sitting on the peaceful Basingstoke Canal in the village of Odiham, Grade II-listed Wharf House was built in 1805 for the then canal manager. Set over two floors, the property offers four bedrooms and its wooden frame beautifully complements the more contemporary interiors. With steps leading directly down to the canal, the prop erty is ideal for water lovers, and offers a peaceful outlook, as well as being only a few minutes walk from Odiham high street. Together with Wharf House, the plot comes with the divine Canal Barn, currently set up as ancillary accommodation for guests, but with a large entertaining space on its ground floor set directly against the water. Hamptons (01252 216574)


In the shadow of historic Mettingham Castle, the Lodge is a beautiful brick farmhouse offering acres of space for entertaining, equestrianism and eight bedrooms in the Suffolk village of Mettingham. The main house is beautifully decorated in a farmhouse aesthetic, with a magnificent west-facing sun room, a generously proportioned kitchen/dining room, and three further reception rooms. The property comes with a range of ancillary buildings ripe for conversion, including a barn cur rently used as a games room, but with a little TLC could make a party space that would be the envy of all. Durrants (01502 723292)