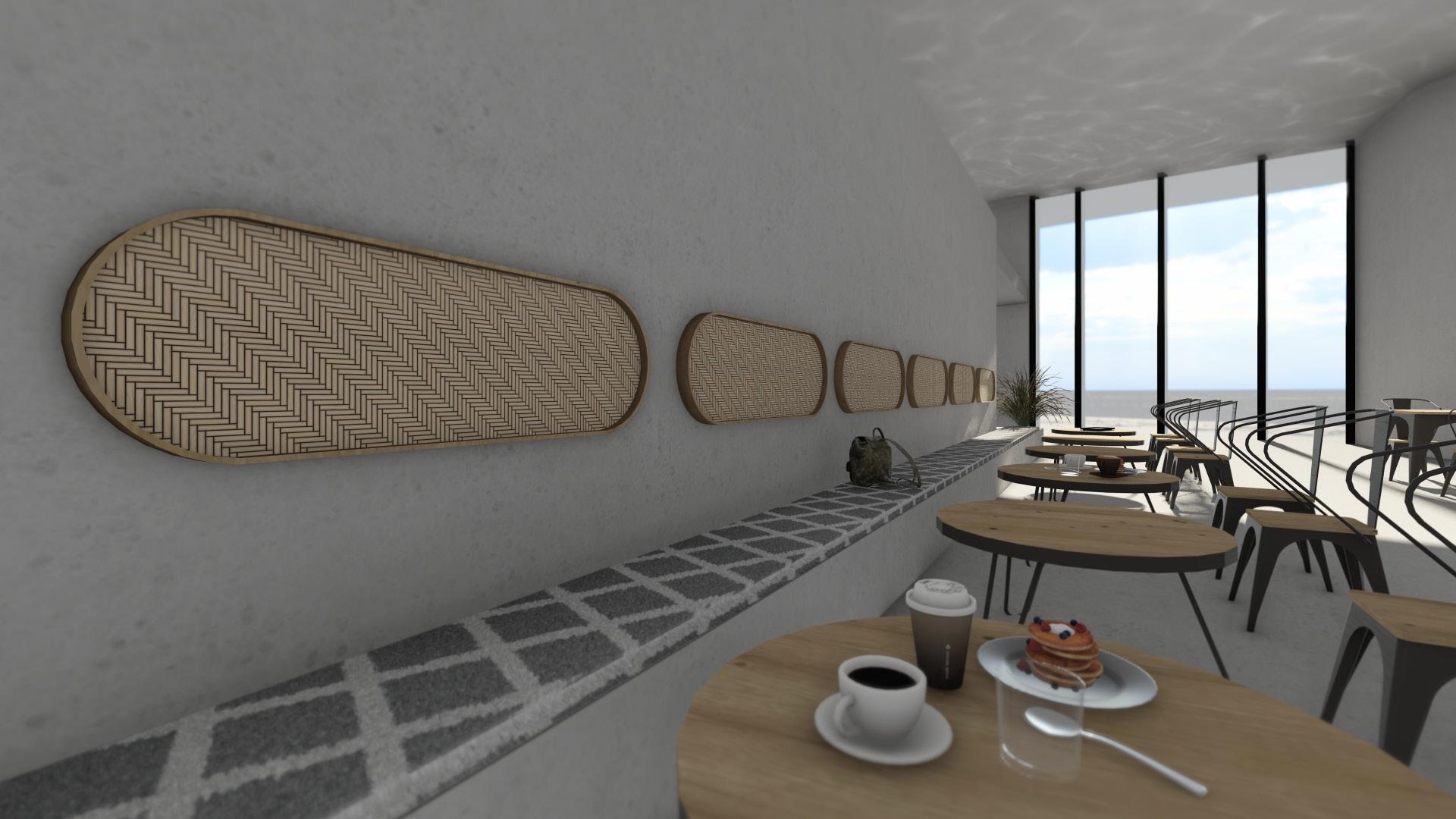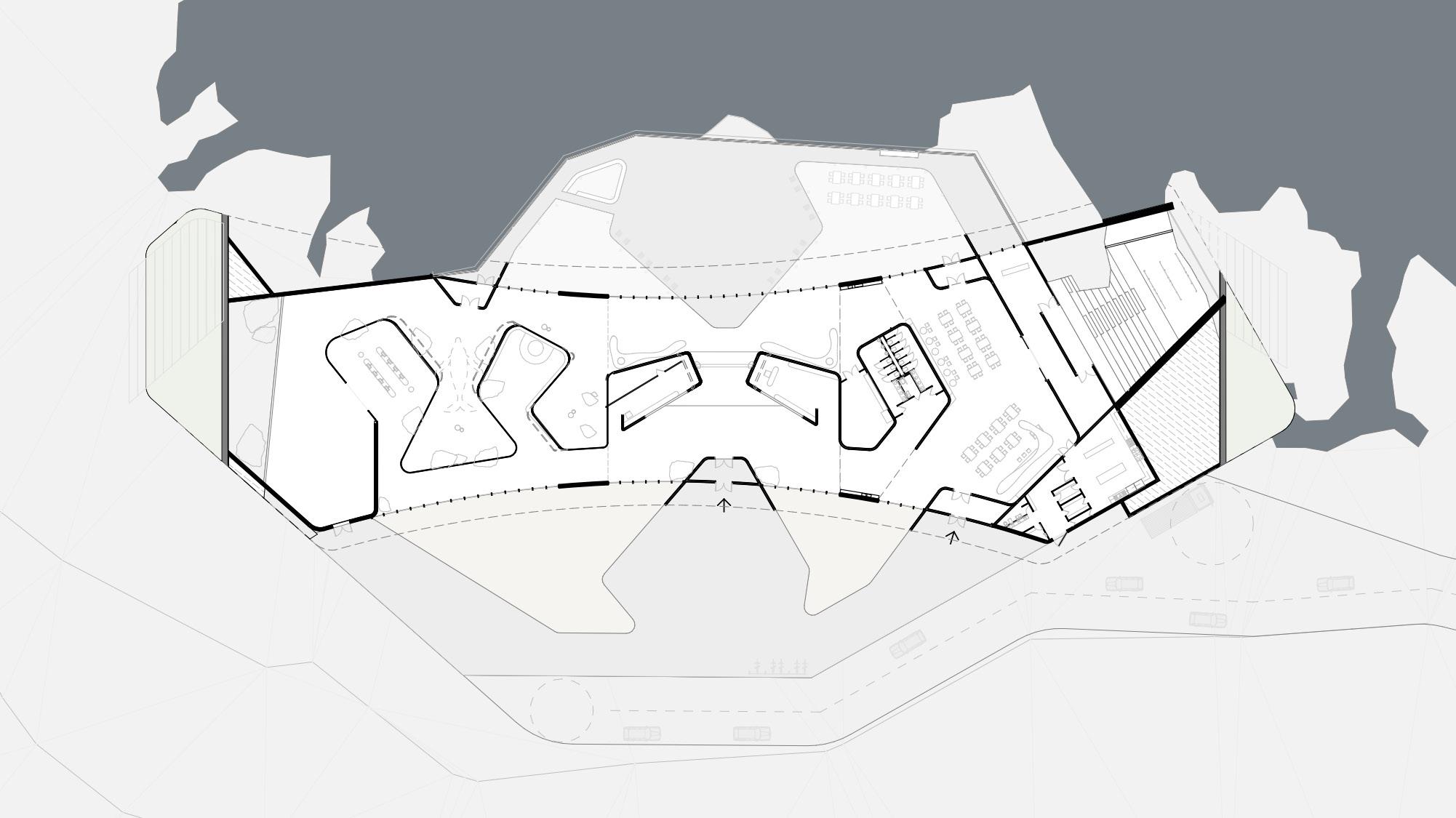ARQ. JULIANA CATALANI
PORTFOLIO.
BEST SELECTED WORK 2019 / 2024.

Resume.












Juliana Catalani.
ARCHITECT
Mendoza, Argentina. 18/01/1998
julicatalani@gmail.com
+54 02616136171
/in/julianacatalani-
About me.
I aspire to further expand my knowledge in the professional realm of architecture, integrating cutting-edge tools to drive my future growth and development.
Skill.
Illustrator
Photoshop
Archicad
Autocad
Sketchup
Twinmotion Lumion
Indesing
Rhinoceros 3D
Enscape
Education.
ARCHITECT DEGREE
2016 - 2024
ELECTIVE COURSES
2019 - 2020 - 2021
Faculty of Engineering, University Nacional de Cuyo, Mendoza Argentina.
HIGH SCHOOL
2010 - 2015
UNIVERSITY NACIONAL DE CUYO
Bioclimatic Architecture (Architecture Career)
Industries and Services II (Industrial Engineering Career)
Environmental Impact Study (Civil Engineering Career)
BIM Digital Modeling (Archicad program study)
Economy and management of organizations, modality in tax, labor and pension accounting management.
Padre Vásquez Private School and Institute
- Specialty: COMPUTING
Use of Excel, Word, Power Point.
- Related coursework: INTERNSHIP
CLUB HOUSE magazine (architecture and interior design)
Español English
Experiencie.
Bormida&Yazón
Contract work
Junior architect (56hs hours per week)
Sebastián Serrani
paid internships and contract work
Junior architect (20hs hours per week)
Teaching assistant
Subject Interior Design
Professor Dr. Architect Sandra Navarrete
Professor JTP Architect Carina Andrea Crotta
Assistant
‘Red Edificador’ stand, for the month of Architecture. Organized by the College of Architects of Mendoza, CAMZA
Assistant
Hiperceramico art space, ARTEH.
Event assistant
Student exchange USA Language and
Certificates and courses. Competition.
National Ideas Competition “Emerging Habitats” | Ministry of Territorial Development and Habitat and the Ministry of Environment and Sustainable Development | 2020
Design of housing proposals with environmental efficiency, in the context of the Covid-19. Academic competition for students, teachers and researchers from national universities.
photography | photography course | September 2023
89 San Martín Street, Mendoza. Organized by Graphic Designer Marcelo Gonzales
Member and Coordinator of the marketing department |INCA EJ | 2022
Junior company within the Faculty of Engineering, dedicated to consulting business.
Tutoring assistantships for entrants |INCA EJ and CEI | 2021
Offer advice and answer questions about how to get along successfully in University Nacional de Cuyo.
WORKSHOP DISTANCES THAT BRING US CLOSER TO PUBLIC SPACE IN PANDEMIC TIMES | Contestant | November 2020
Faculty of Engineering, University Nacional de Cuyo
Grasshoper Course | Tecnoarq University Nacional de Cuyo | 2019
Activities for community building for La Paz, Mendoza | Subject Architecture II | 2017
Faculty of Engineering, University Nacional de Cuyo
photography | photography course | July 2013
Calle San Martín 4020, Mendoza. Organized by Photographer Walter Moreno.
OAJNU | United Nations Representation | month October 2013 2014 2015
Organization in which issues of global importance are debated, exhibition and team work.
academic projects.
academic academic academic academic academic academic academic
academic proyect, Subject A rchitecture V.
SPACIAL URBAN PLANNING.
Mendoza in the year 1561 was founded and planned in a space close to the worked land. The new city arose and developed from this point. In 1861 the city suffered a great earthquake where it was moved to a more remote area.
This brought with it an abandonment of the space in terms of uses from which segregation arises. From this we realized how to resolve this segregation of the environment and the idea of giving a new character to the site was born, giving it a new centrality, a space that relates and is friendlier, which is why we give answers to the new generations and their development.
As for the design, a New Layer of Modernity emerges, which serves as protection and shelter for those who pass through our space, inhabiting it and giving rise to uses of street trends, urban styles and social development that generate our public space.
STATUS
Projectual
LOCATION
Godoy Cruz, Mendoza, Argentina
YEAR
2019 TEAM
Carrizo Jorge, Catalani Juliana
PROGRAMS
Archicad, Rhinoceros, Grasshoper, Twinmotion












Degree’s Final Thesis.
INTERPRETATION CENTER - CETUS
It responds to the need to raise awareness among the large number of visitors received by the natural reserve declared by UNESCO, Península de Valdés (165 thousand per year), of which a large part of these are destined to take out boats for bird watching. the Southern Right Whale (100 thousand per year) in the only place allowed within the entire peninsula, the city of Puerto Pirámides. For the latter, this represents great tourism potential, which is why the Municipality of Pirámides decides to declare the construction of an interpretation center to raise awareness among visitors and thus promote care and respect for the heritage found on the Peninsula.
CETUS responds through a journey that visitors take, divided into three stages: learning, observation and connection
Its design is inspired by the whale hills that emerge from the sea to breathe, thus generating the possibility of inhabiting it both inside, which contains learning programs (tour, rest cafe, auditorium, etc.); as in its superior, thus emerging a path for observation; and finally there is a kind of temple made up of natural elements of the place that encourage the connection with the landscape and site.
STATUS
Proyectual LOCATION
Puerto Pirámides, Peninsula de Valdés, Chubut, Argentina
YEAR
2024 TEAM
Catalani Juliana
PROGRAMS
Archicad, Autocad, Illustrator, Photoshop, Lumion





competition competition competition competition competition competition competition
National competition.
HÁBITATS EMERGENTES
It arises from the need to generate new temporary habitats that respond to emergency situations caused by natural disasters and other problems. It responds to the area of Cuyo and Centro, Mendoza, San Juan, San Luis, Córdoba and Santiago del Estero. These are two main triangular modules, composed of a bathroom and a kitchen, with the possibility of extending towards its three axes and connecting to each other.
The modules are characterized by their easy construction and portability, using common materials and techniques, with reduced dimensions and weights. This implies that a large infrastructure would not be needed for their transportation and assembly, since potential residents could assemble them themselves. Its design responds to the three axes of sustainable architecture: environmental, economic and social; Its triangular shape allows it to be easily oriented, gives it resistance and facilitates circulation and accessibility.
STATUS
Proyectual
YEAR
2020 TEAM
Carrizo Jorge, Catalani Juliana
PROGRAMS
Archicad, Autocad, Illustrator
MODULOS TRIANGULARES DESPLEGABLES 2
Work expirence.
work work work work work work work
SERRANI ARCHITECT.
ARCHITECTURE STUDY
ARCHITEC
Arq. Sebastian Serrani
ABOUT
Calle Sargento Cabral 351, Mendoza, Argentina arquitectura@serraniestudio.com
ACTIVITIES
construction survey drawing documentation data computation
construction site visits mockups renders 3d models concept proposals meeting with client
PROJECTS
sundry PROGRAMS
Autocad, Archicad, Twinmotion, Illustrator, Photoshop

Bórmida & Yanzón Architects.
ARCHITECTURE STUDY
ARCHITEC
co-fundadora Arq. Eliana Bormida
co-fundador Arq. Mario Yanzon
Interiorismo Arq. Luisa Yanzon
ABOUT
Chile 1367 (M5500) Ciudad Mendoza, Argentina arquitectos@bormidayanzon.com https://bormidayanzon.com/
ACTIVITIES
drawing documentation
3d models
PROJECT
Vesta Building
PROGRAMS
Archicad, Autocad, InDesing
EDIFICIO VESTA
STATUS
In construction
TEAM
CRIBA (development and construction)
Creative PMO (co-developer)
Architect Eliana Bórmida - Bórmida & Yanzón Arquitectos
Architect Luisa Yansón - Luisa Yanzón Interior Design
LOCATION
5a Sección, Mendoza, Argentina
frente al parque San Martín
LINK
https://vestamendoza.com/

