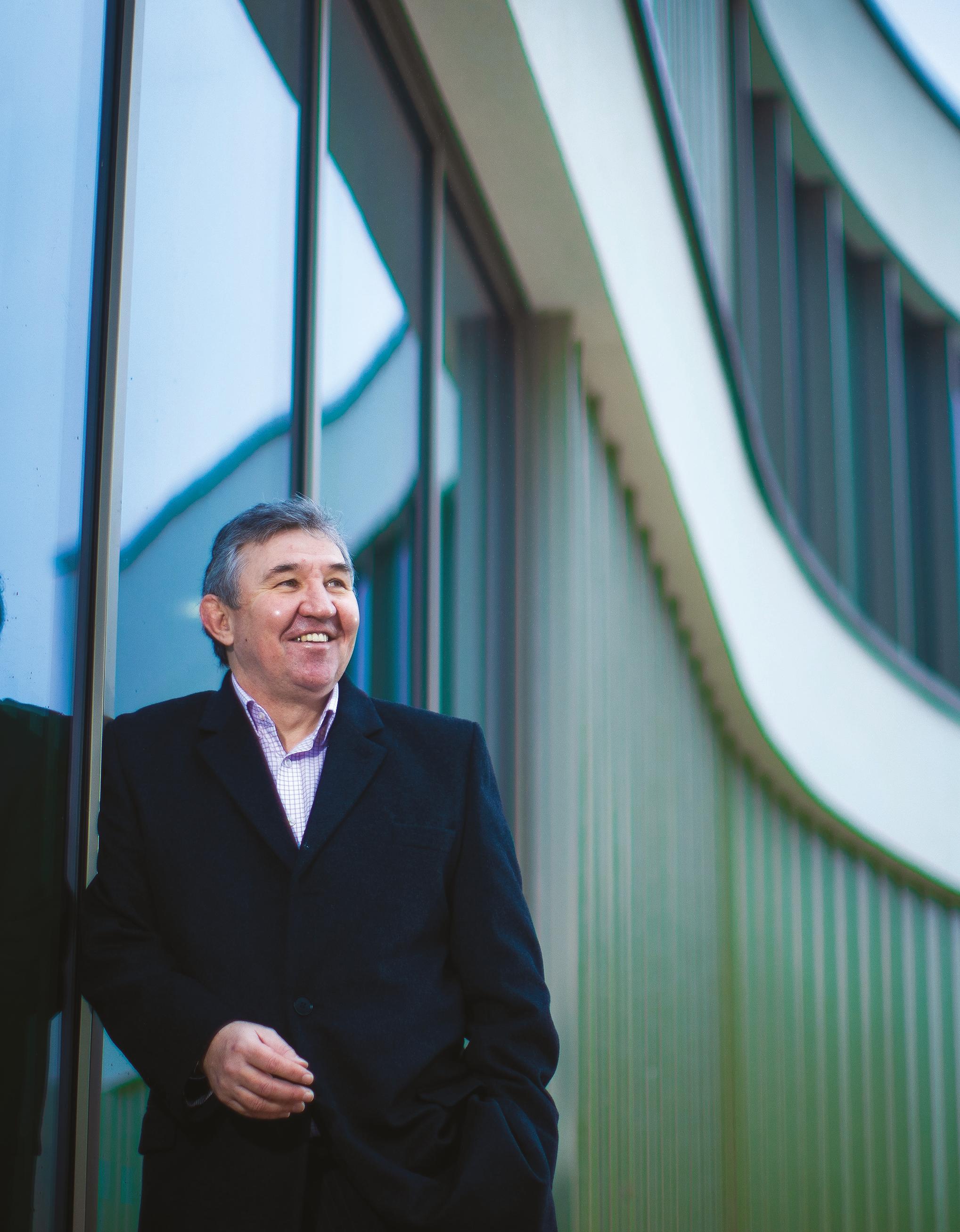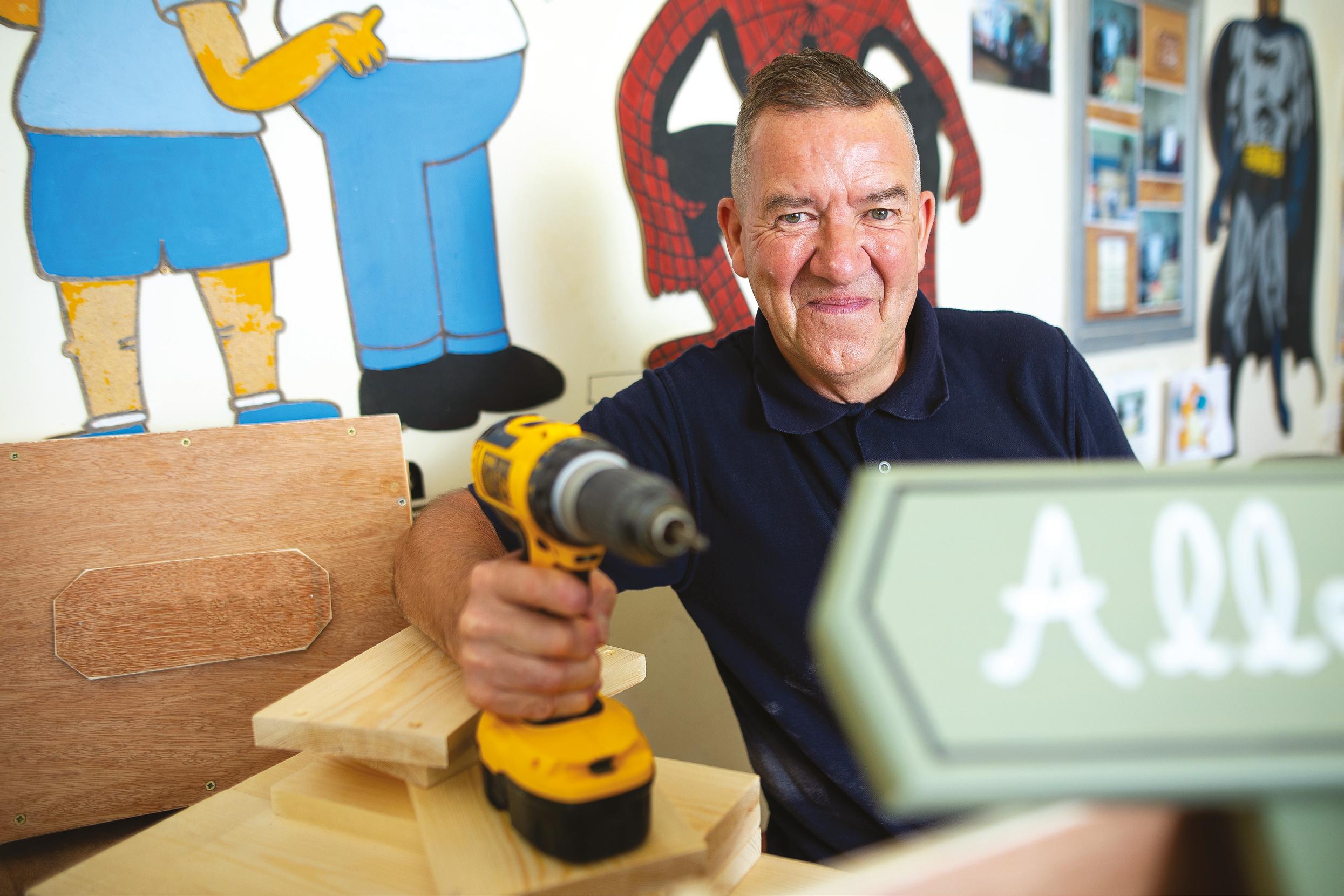
7 minute read
FOCUS ON... HOSPITALS

Clinical Psychologist, Dr Frank McGuire
Clinical Psychologist Dr Frank McGuire has spent years anticipating what Rowan View Hospital would look and feel like. He’s delighted at the result - but for Frank aesthetics are secondary.
The building is lovely, but it’s not a hotel, it’s a hospital for people who are very ill," says Frank McGuire of the new £60m Rowan View mental heath and learning disability medium secure hospital.
"We wanted something that would say to service users ‘we appreciate this isn’t the best time in your life, you’re in hospital, you don’t want to be here. We’re going to help you get your life back, reset things for you.
“We’re happy it looks so nice, but this is taxpayers’ money. We’re building a service.
“We’re recognising that, at a certain time in someone’s lives, they may need to come into secure care because they’ve become unwell, done things which are risky and dangerous, or they could pose a risk to others.
"What’s paramount to us, far above anything else, is protecting the public and reducing risk in the future, by equipping people who come here to get what they need to live a stable and active life after their time in secure care”.
WHAT DIFFERENCE WILL ROWAN VIEW MAKE?
“It’s a chance for a step change in the quality of care we give. Our staff were already doing an amazing job, in a building that didn’t serve them well. We knew we had a fantastic base to build upon. Rowan View is a testament to the hard work of many people.
“The hospital is on Maghull Health Park, alongside high secure services in Ashworth Hospital. That means we can concentrate clinical knowledge and expertise in one place.
"Our aspiration is to become an internationally recognised centre of excellence in forensic care. This will become an asset to the local community – we are not just sitting in Sefton, we’re part of Sefton."
WHY DID YOU INVOLVE ARCHITECTS AND BUILDERS SO MUCH?
“We wanted to imbue the critical importance of the building to people’s lives. We engendered enthusiasm, sharing with them the values of the Trust and impressing how every single day matters, that no day is wasted. We wanted every penny we could to be spent helping staff provide therapeutic recovery. And they got that.”
WHAT MAKES THE BUILDING SPECIAL?
“The paradox of long term hospital care is previously you had to get well enough to do the thing that makes you well. Now service users can access the treatment that creates change from the moment they are admitted. The design reflects that. Right in the centre there’s a social therapeutic hub. Every service user’s front door faces the hub, it’s where everything happens, like the hub of any other community. There’s no-one living in a room down a long corridor or around a corner.
"We didn’t want someone’s therapy being delayed, or for them to drift from their therapeutic programme. We equipped all wards and therapy areas the same, so staff can use any space, any time to work with their patient.
WHAT ELSE STANDS OUT?
"The building is designed to raise people’s spirits, to evoke a sense of change. There’s a beautiful chandelier in the reception area which changes colour throughout the day. We wanted art work that represented energy and movement, to say 'the world is ever changing, you can change within that.’
"The café area where patients can meet family or friends says 'come in, sit; relax' – just like you would say to a visitor."
HOW WILL THE COMMUNITY BENEFIT?
"Now is an enormously difficult time for people evrywhere. We're going to face challenges we’ve never faced before economically and socially. One of the most important things in making communities vibrant, enjoyable places to live is the provision of really good employment opportunities and careers. When that’s taken away people’s mental health suffers.
"For us, being a part of the community, bringing opportunities for safe, sustainable, well paid, jobs for people is enormous. Adding to the identity of Sefton as the seat of an internationally recognised centre of excellence will create opportunities for school leavers; not just the people who are going to be doctors and nurses, but other opportunities. They’ll be part of a progressive organisation that is extending the boundaries of clinical care, knowledge and experience.

Frank McGuire says Rowan View is ‘testament to the hard work of many people’. He paid special tribute to the ‘incredible commitment’ of theproject team: Strategic Project Manager Elaine Wilkinson (pictured with Dr Frank McGuire) Senior Nurse Joey Dunn, Ward Manager Steve Gilmore and SeniorClinical Nurse Cathie Thomas.
HOW DOES IT FEEL NOW YOU’VE MOVED IN?
"The challenges of this year have been to keep our patients and staff safe. Now we have a really important job to do, to be the best in the business. So when people make the psychological transition they’ll have great memories of their care.
"It’ll take time to settle in, there’ll be challenges. Like moving into a new house, everyone’s trying to get a sense that it’s their space, a sense of safety, security and belonging. We’ll get there, with the skills, commitment and passion of our fantastic staff it’s hard to imagine Rowan View as anything other than a great success..."

The reception area at Rowan View Hospital.
BUILDING FOR THE FUTURE
The physical environment of hospitals and medical facilities can have a significant impact on those who use them. Listening to patients, their families and staff, Mersey Care is creating a new generation of mental health hospitals that share aspirations to support ‘perfect care’.
Over the past two years capital investment approaching £100 million in new buildings and major refurbishment projects reflects the Trust’s commitment to providing leading edge patient accommodation and a place to work that is fit for the 21st century.
INSIDE ROWAN VIEW
Rowan View is Mersey Care's £60m mental health and learning disability medium secure unit at Maghull Health Park for some of the country’s most vulnerable patients.
Innovations include immersive technology, sensory rooms and media walls, and new forms of therapy. Service users will have safe computer access to care plans, activity plans, ordering meals, viewing their personal photographs and the ability to maintain contact with family and carers virtually.
A café space opens out into extensive gardens, plus recreational areas and places for quietness and reflection. Art and light displays which support calmness and relaxation have been created in consultation with people who use services.


Elaine Darbyshire, Mersey Care’s Executive Director of Estates, said: “It looks and feels totally different from traditional mental health hospitals. More importantly we believe the expertise and care delivered from here will be the best in the country if not beyond.”
BACK TO THE FUTURE HARTLEY HOSPITAL
The state of the art £21 million Hartley Hospital represents a new era for Southport mental health services.
Located on the site of the landmark Southport General Infirmary, the name Hartley Hospital was chosen after extensive community consultation. It pays tribute to the Christiana Hartley Maternity Unit, itself named after the local renowned health and social reformer.
21st century mental health care offers patients single en suite rooms and wards, safe inner garden courtyards, therapy and activity areas, a gym and a short term assessment suite.
Designs created by local artists and young carers adorn communal corridors, and a purpose built family visiting room lets patients spend time with their loved ones.
Hartley Hospital is now the base for the local community mental health and learning disability teams as well as outpatient clinics.
Healthwatch Sefton ambassador Brian Clark OBE said: “We are delighted that work on the new Hartley Hospital is complete despite the major difficulties caused by COVID-19. It is a credit to all the staff involved they were able to move the inpatient service and outpatient clinics during these difficult times.”

IT’S PERSONAL
Sharon Ball knew what was needed in Southport’s new Hartley Hospital.

Community mental health team manager Sharon Ball was among staff involved in the design of Southport's new Hartley Hospital.
She’d spent a long time nursing in noisy wards with shared dormitories, shared toilets and minimal personal space.
“Coming into hospital can sometimes feel scary for our service users, so privacy, dignity and a homely atmosphere can make such a difference. We knew when we designed the building that having your own space to sleep, shower and relax was essential,but there are also bright, welcoming open spaces to safely enjoy company.“
Sharon, who manages the north Sefton community mental health team, says having staff involved in someone’s care based in one building makes it easier to work together.
“The biggest difference is how we can personalise someone’s care. Community and hospital teams are all in the same place so we can support each other and the service user much more easily.
Staff can have one to one sessions with a service user in private, calm spaces with soothing décor. Having a gym, activity spaces and gardens attached to each ward means we can support people to take part in activities that will help their recovery.”










