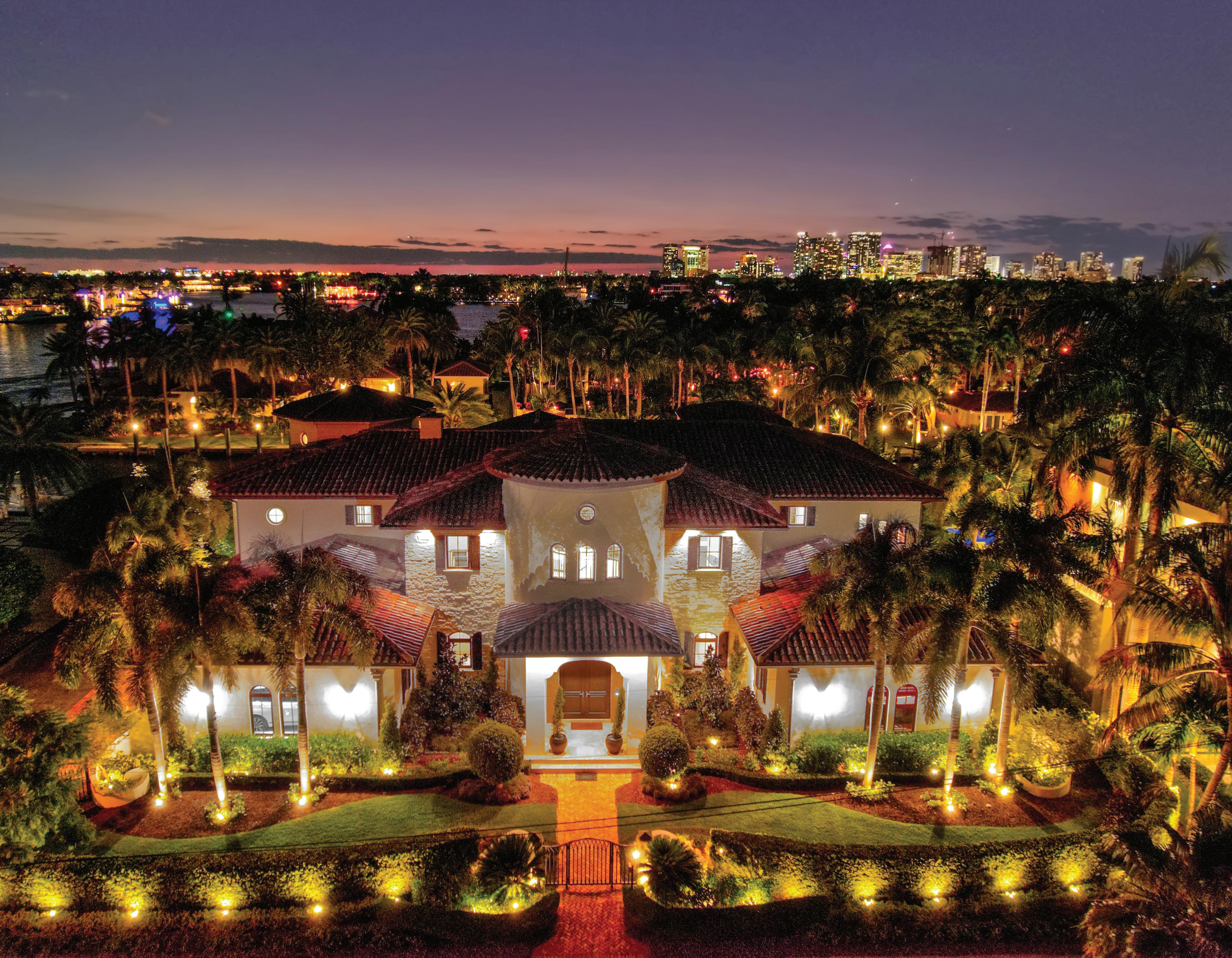
Villa Solstice offers supreme serenity with a park-like setting.


Views to the intracoastal waterway and gate house entry to Riviera Isles.

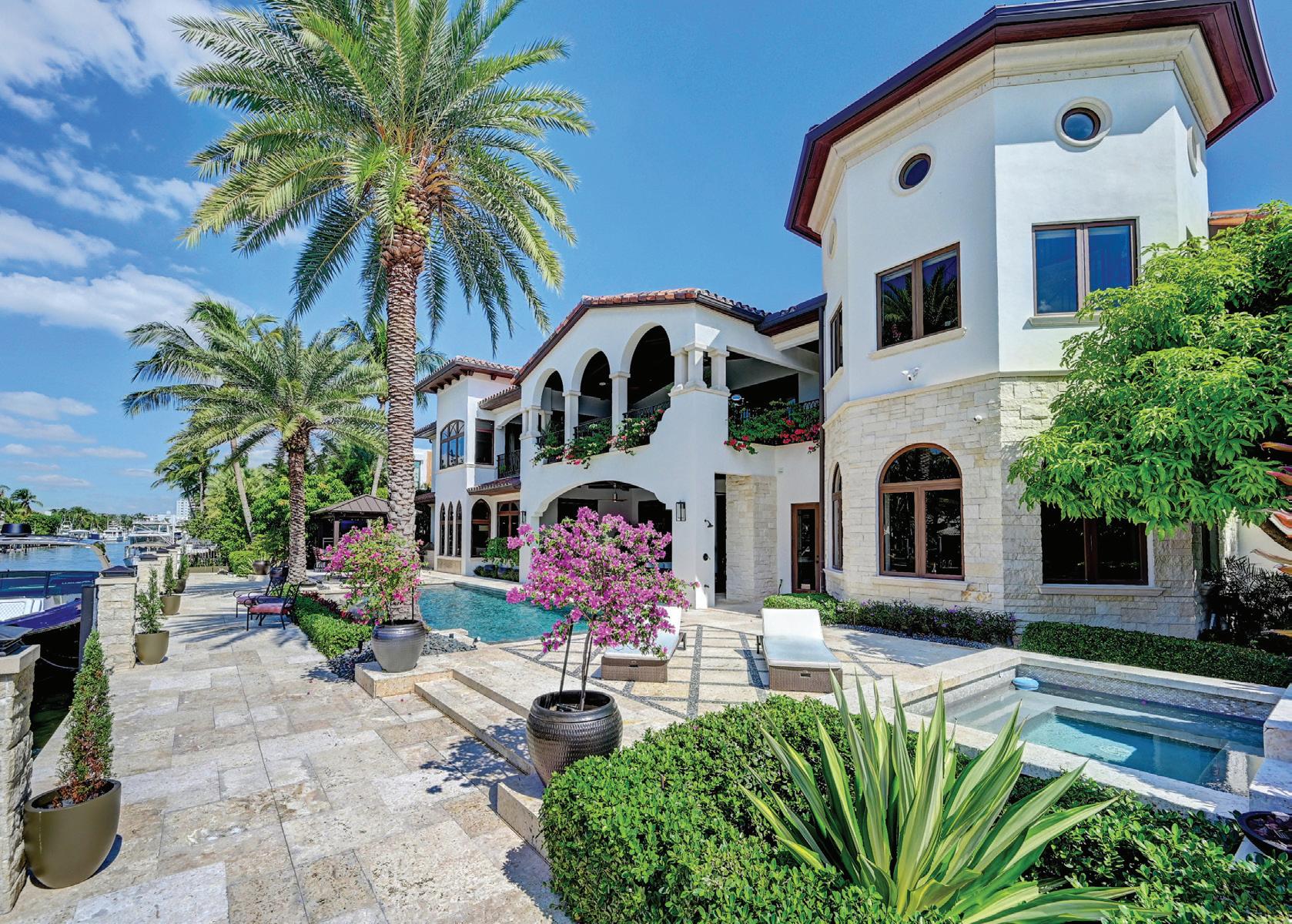
Both day and night Villa Solstice is absolutely stunning! For a full gallery of photographs and video please scan the code.

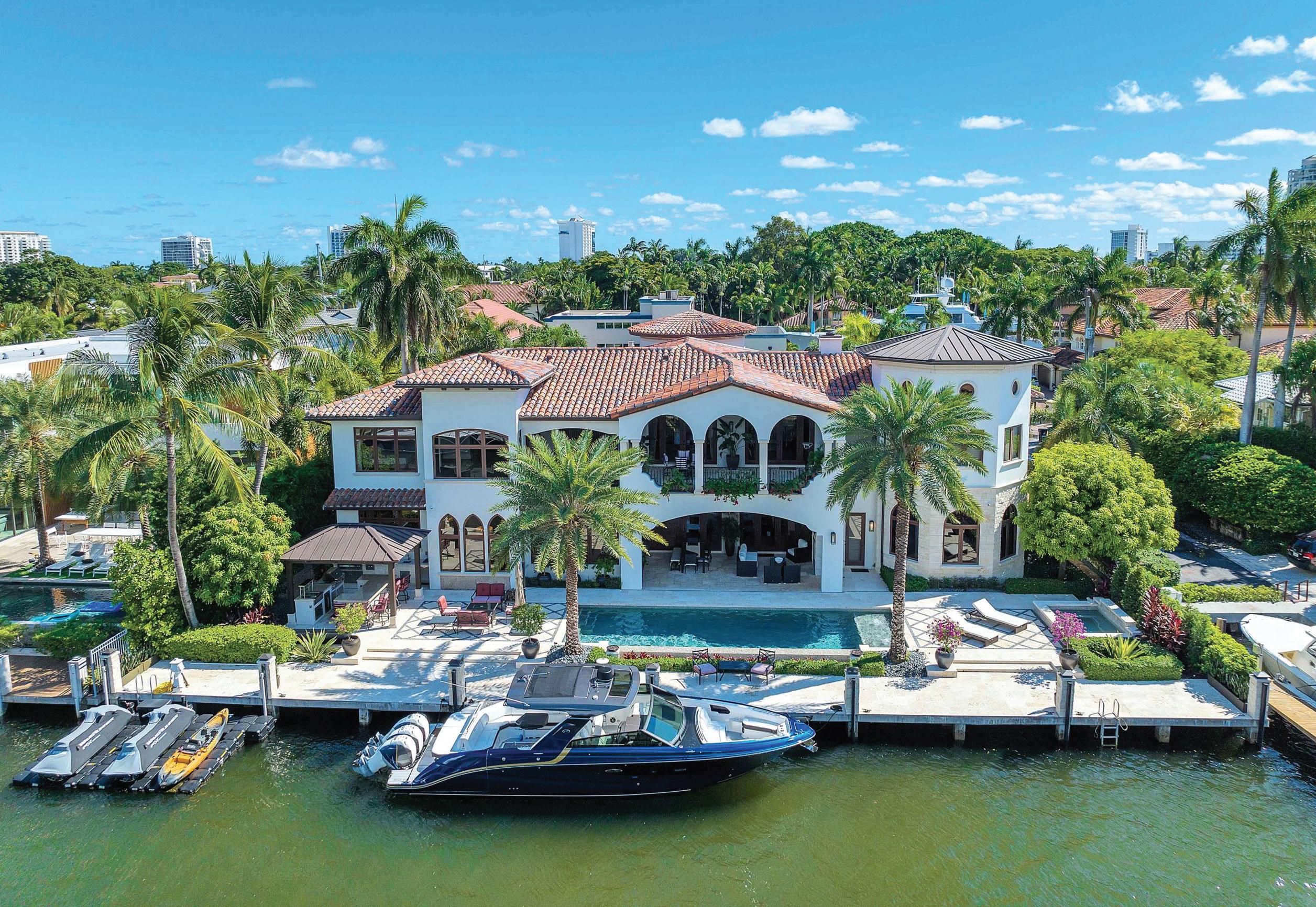
The elegance and custom design is immediately apparent with a flawless floor plan and endless opportunities for entertainment.




The expansive chef's kitchen includes a butler's pantry open to the formal dining room, breakfast area and family room.
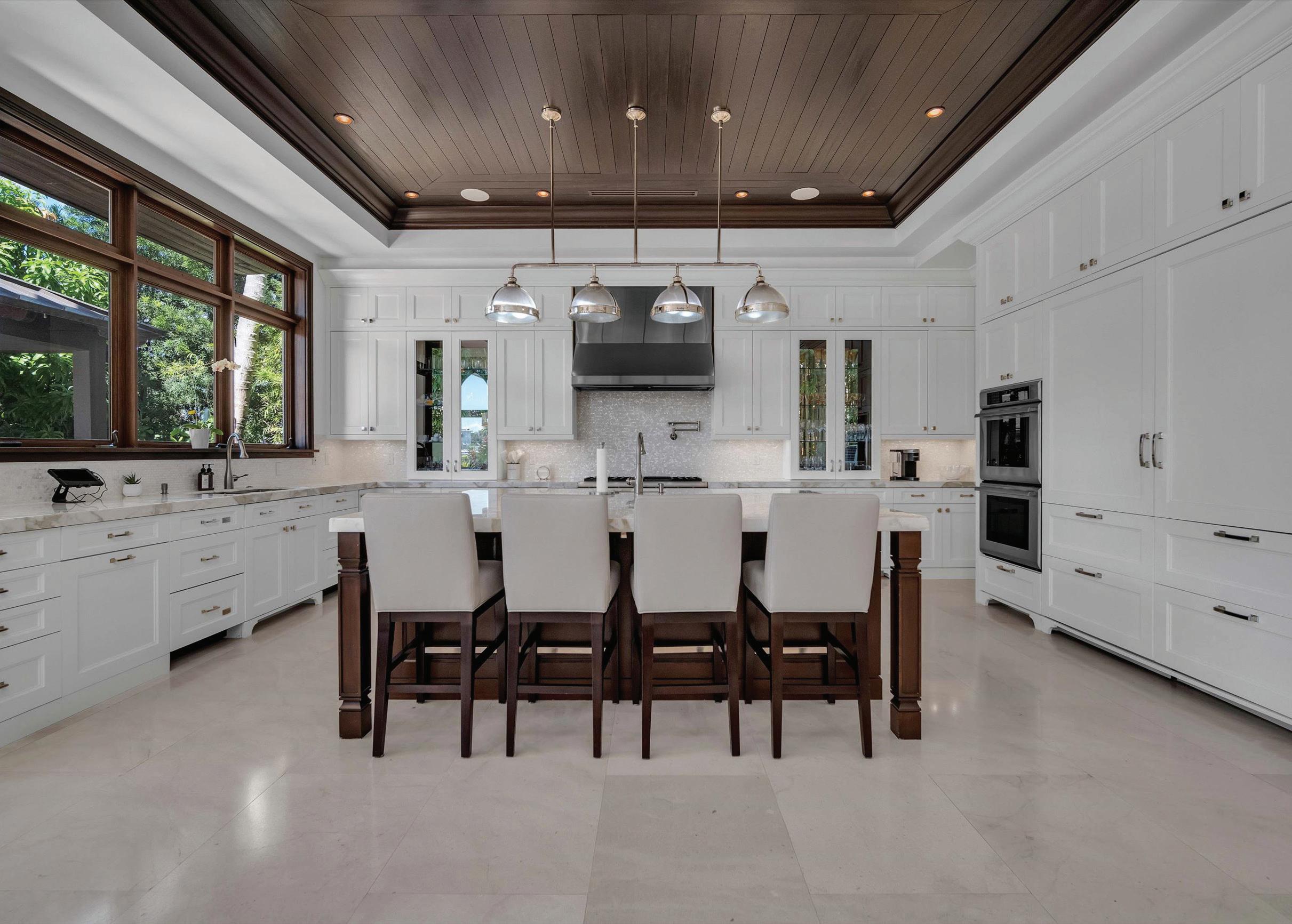
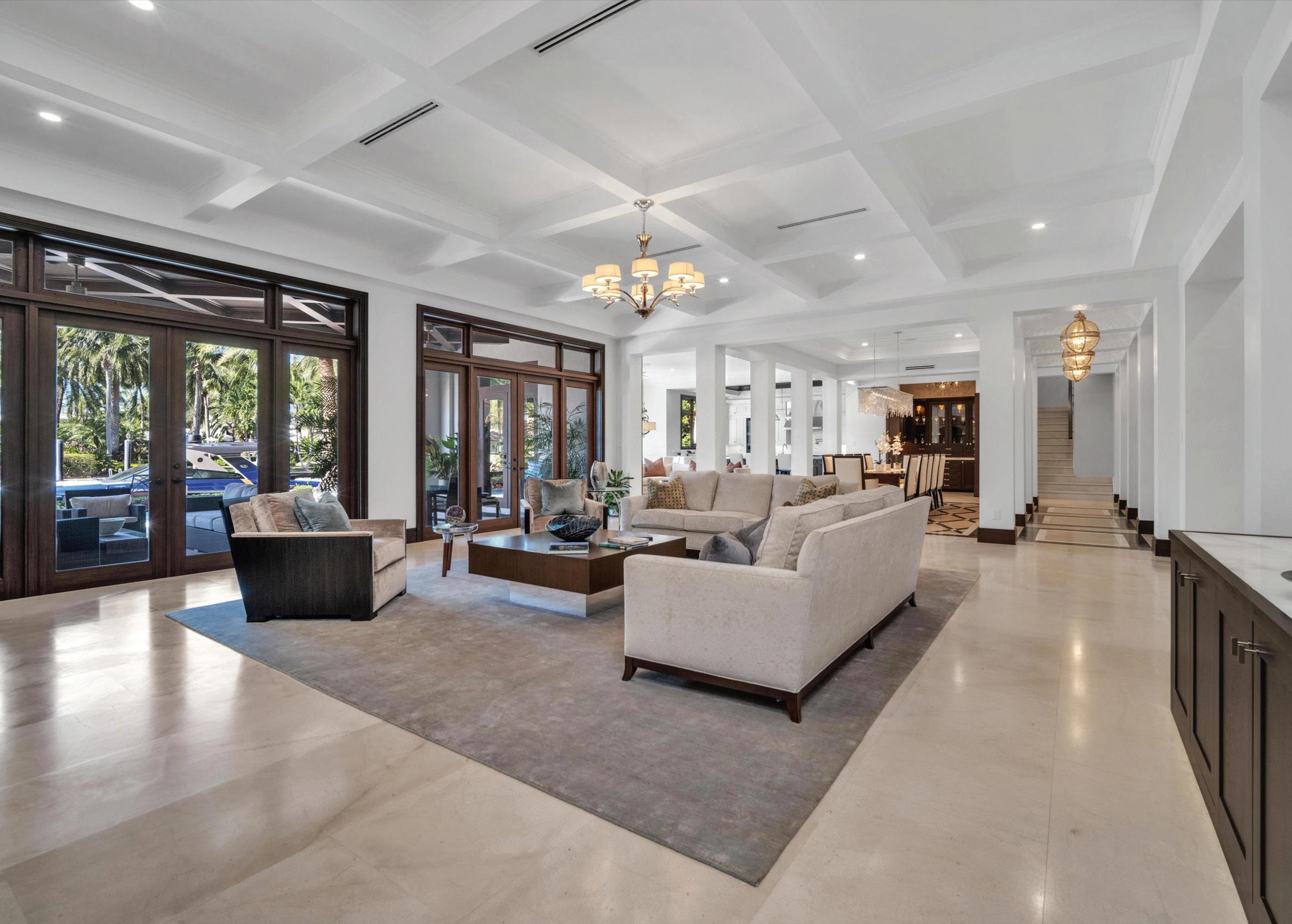


Additional entertaining areas include the home theatre and club room. First and second level home offices plus a second level lounge opens to the large outdoor covered living area. For floor plan and all bedroom suites please visit 821SolarIsleDr.com.




PROPERTY SPECIFICATIONS
Year of Build: 2011
Property Size: 15,865 SF
6 Bedrooms | 7 Baths | 2 Guest Baths

Approximate Lot Size Lot size: 128x103x120x125
Total: 11,195 SF*
Under Air: 9,080 SF*
Generator
Natural Gas
BOATER'S NOTE
Total Water Frontage: 120 Feet Ft. of rare and protected side dockage superbly located one off the point, 5 Ft. setbacks
Tuthill Architecture 954.527.0007
FIRST LEVEL
Open Chef’s Kitchen
Breakfast Area
Large Butler’s Pantry
Elegant Formal Dining Room for 12
Large Family and Formal Living Room with Fireplace
1,800 Bottle Wine Cellar
Club/Theatre Room
Includes theatre system & onyx bar with sink & refrigerator.
Library/Home Office
Two Bedroom Suites
SECOND LEVEL
Living Room
Three Additional Suites
Ultra Luxurious Primary Suite
EXTERIOR FEATURES
Heated Saltwater Infinity Pool
Jacuzzi
Outdoor Kitchen includes Large Grill, Stovetop. Refrigerator & Sink
Gazebo
Mosquito Mist System
Marine Whips & Cleats with 2 Ladders
Built-in TAEXX Pest Control System
Sprinklers & Landscape Lighting
Security System with Cameras
Windows done by CGI
*FROM FLOOR PLANS1121 East Broward Blvd.
Suite # 200
Ft. Lauderdale, FL 33301
VP of Ultra Luxury Sales


Knight Frank Cardholder
Broker Associate



Career Sales in Excess of $2.350 billion
Take Time for Ultra Luxury ....
Villa Solstice is an extraordinary custom built Santa Barbara inspired Estate. Located in the guard house entry waterfront community of Riviera Isles, offering great proximity to the shopping, dining on Las Olas and the beaches. 821 Solar Isle is one of only approximately 140 deepwater residences located on the three private and serene isles.

Walled and gated Villa Solstice offers rare and protected side dockage of 120 feet, superbly located one off the point! Villa Solstice will appeal to families, boaters and entertainers alike! The unique park-like setting is also hugely alluring and the perfect positioning of the residence captures embracing intracoastal views.

Tuthill Architecture designed the residence with a timeless fusion of transitional design and a highly functional floor plan to offer the perfect ultra-luxury waterfront lifestyle. With approaching 11,000 square feet of seamlessly blending indoor and outdoor accommodations the residence is spacious but welcoming. Elegant entertaining spaces include an expansive Chef's kitchen, inviting breakfast area, formal dining for 12 plus adjoining butler's pantry. Large open living and great rooms both with fireplaces, a home theatre, bar and club room plus two offices. Two bedroom suites are on the lower level with three additional secondary suites and a luxuriously appointed primary on the second level. An expansive covered balcony offers a true outdoor living room to capture the mesmerizing intracoastal views. Built with no expense or detail spared this stunning Estate is surrounded by lavish tropical landscaping with a resort quality Summer kitchen, gazebo, separate spa and custom pool.
954 328 3665


is not to be constructed as a solicitation of property presently listed for sale. Information and all measurements are believed accurate but are not warranted. Data compiled from information from the seller. Broward county tax records, etc. and should be verified by the buyer.
