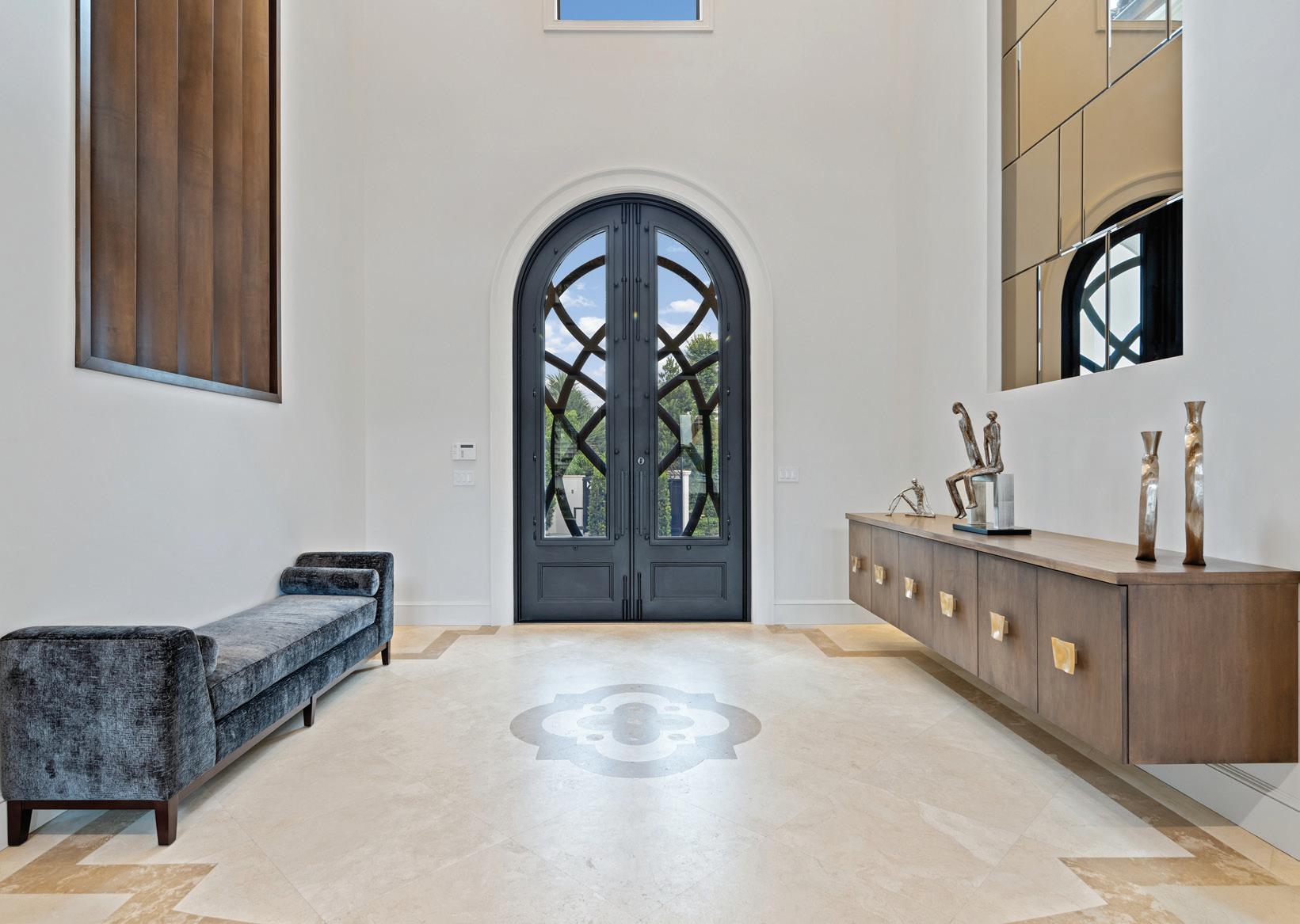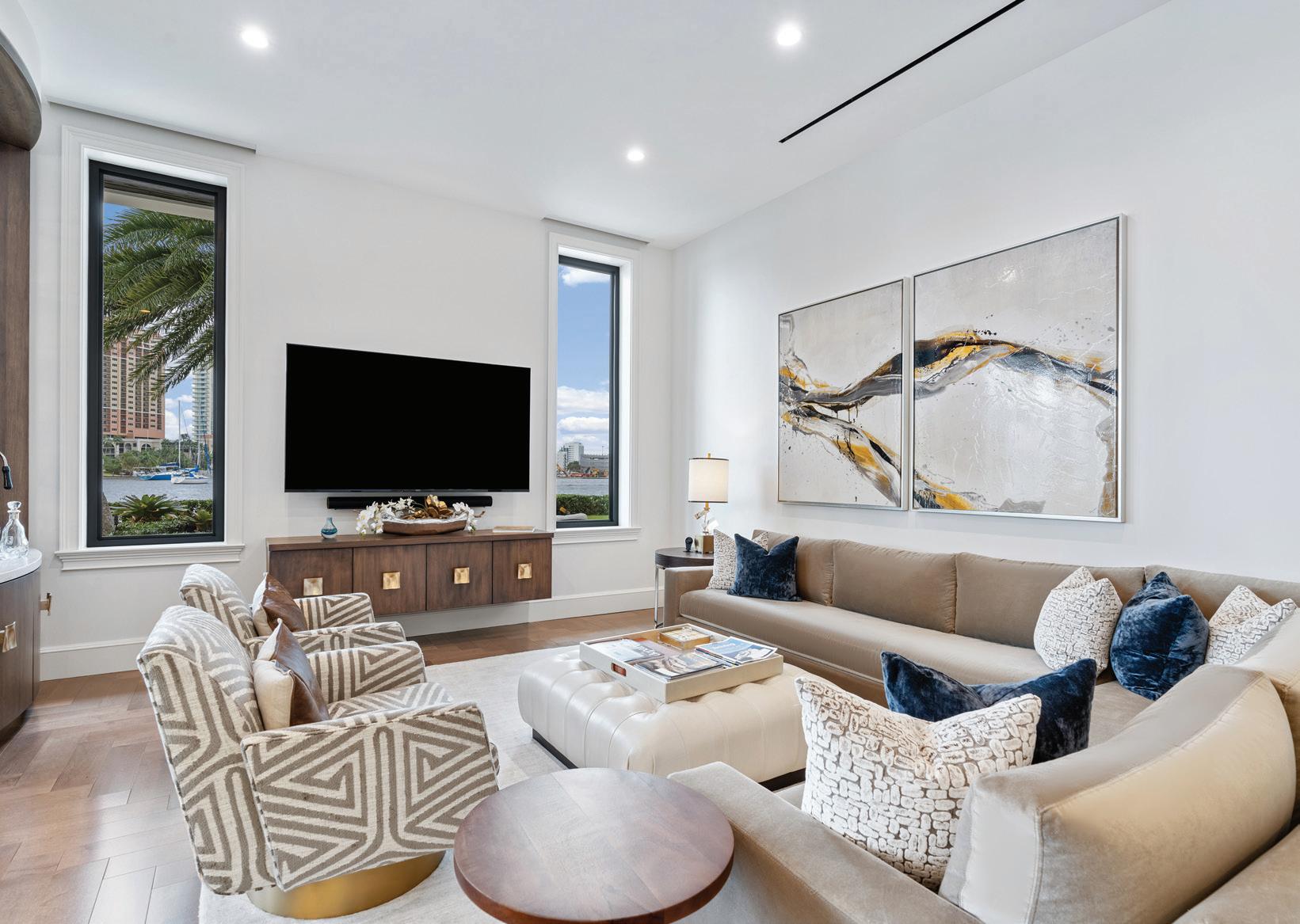Villa Sul Mare







Both night and day the estate is totally stunning!





The formal areas are timelessly elegant and sophisticated, but welcoming!





Amazing chef’s kitchen, breakfast area and family room with incredible covered terrace for outdoor entertaining.























Property Features
PROPERTY SPECIFICATIONS
• Approximately 27,672 sq ft Lot. Driveway Walks and Patio 6,390 sq ft.
• 320 ft of Inter Coastal Waterfront.
• 2 Swimming Pools 1,364 sq ft. Green Area 12,150 sq ft.
• Completely Rebuilt by Gulf Building at Level of Residential Finishing 954.492.9191.

• Javier Acebal – A&F Architecture Design 954.965.5291.
• Travis Harrison – Coastal Landscape Architecture 954.266.8932.
• Resort Pool and Covered Patio are Part of an Addition to the Original Property.
Interior Details
• Smart House Including: Crestron System Controlling Lighting, Sound System, Alarm, Camera Security and Landscaping.
• Sonos System Throughout House.
• 16 Exterior Security Cameras.
• Motorized Privacy Shades In Kitchen, Family Room and Master Bedroom.
• Motorized Curtains in Living Room and Dining Room for Full Privacy.
• Motorized Patio Enclosure Shades.
• Both Pools are on Omni Logic System for Full Remote Control of Pools, Lighting, Temperature Control and Spa.
• 3 Fire Bowls with Water Features.
• Interior and Exterior Fire Places.
• Elevator.
• 2 Car Garage, 2 Carport.
• Custom Built Cabinetry Throughout – Subject to Negotiation.
• Gate Electronic System with Remote Access with Doorbird.
• Extensive use of Philip Jeffery's Wallpaper and Wall Murals.
The Latest UV Sanitation
• 4 Brand New Lennox PureAir.
• S Air Conditioning Units with UV Sterilization and Purification.
• Culligan Charcoal Water Purification System.
Hurricane Protection
• Brand New 60KW Kohler Generator with Aluminum Enclosure.
Boaters Paradise
• 27,000 lbs Neptune Lift.
• 24 ft Floating Dock.
• 30/50 Amp Docking Station.
• 90 ft Yacht Docking Space.
Measurements should be verified by buyer.
Julie Jones VP of Ultra Luxury Sales
VP of Ultra Luxury Sales
 Knight Frank Cardholder Broker Associate
Knight Frank Cardholder Broker Associate

2021 Fort Lauderdale Top Producer
$368 Million in Sales for 2021
$148 Million Sold Year to Date
Take The Time™ For Ultra Luxury....
One of the most extraordinary custom built direct intracoastal POINT Estates in Broward! Rare and valuable 2 legal lots, over half acre with 12,150 sf green space. Most desirable SE exposure and unobscured, mesmerizing daily boat parade views! Located in guard-house secured Seven Isles, almost 11,000 sf with 2021 major renovation by Gulf Building. Private island ambiance, prime 320ft intercoastal waterfrontage (large/multiple yacht dockage) surrounds the trophy Estate, spectacular grounds, covered terraces and balconies for outdoor entertaining, plus 2 pools and room to expand. Move-in opportunity offers very highest quality of construction and custom finishes, security, technology and hurricane protection. Timeless, but transitional elegance, practical and flexible floorplan.


To take the time for a personal or virtual visit please contact Julie Jones.






