501 Seven Isles Drive
200 Feet Deep-Water Estate
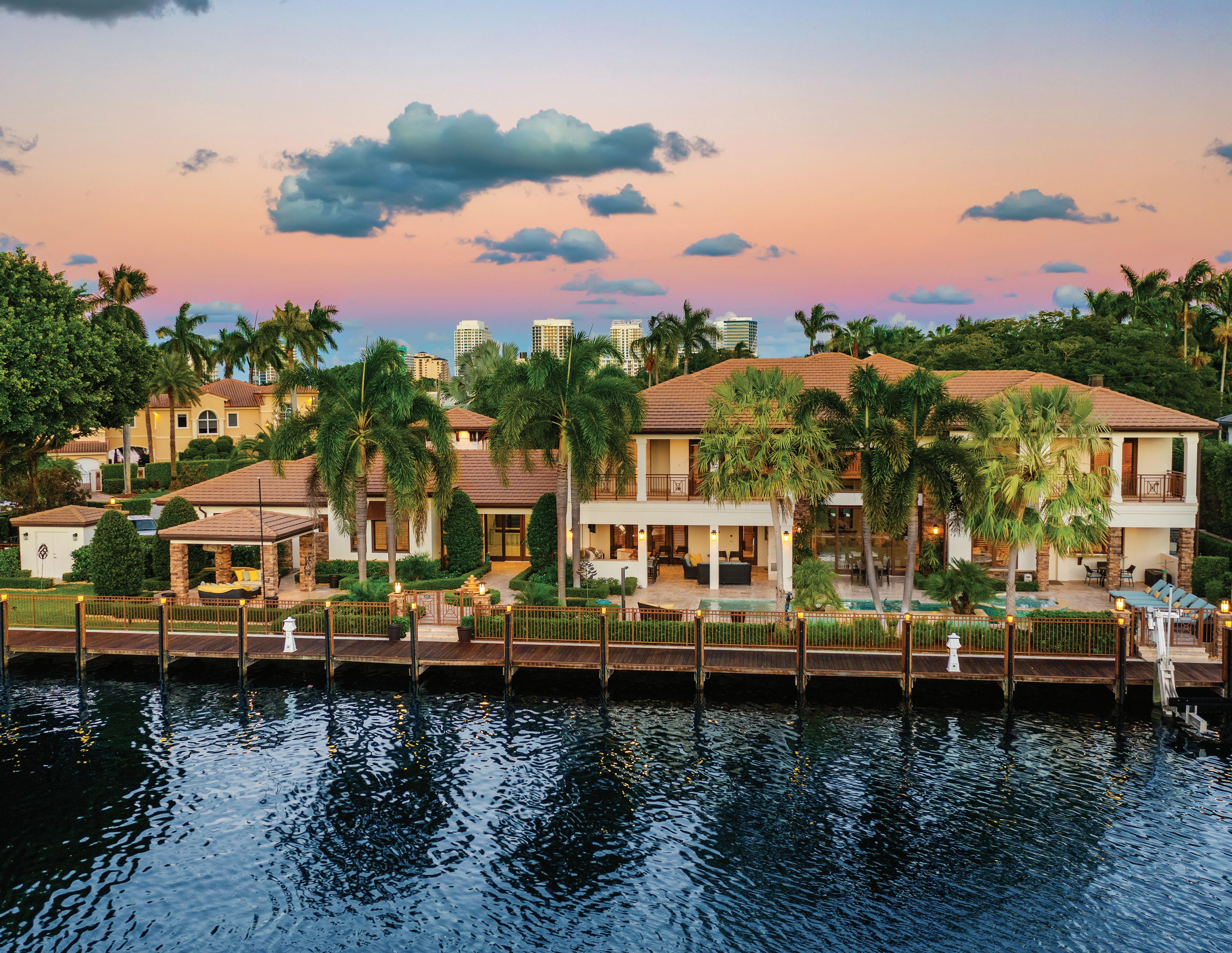
A rare and valuable offering with 200 feet of protected deepwater dockage, 25,479 SF of property and beautifully landscaped grounds!
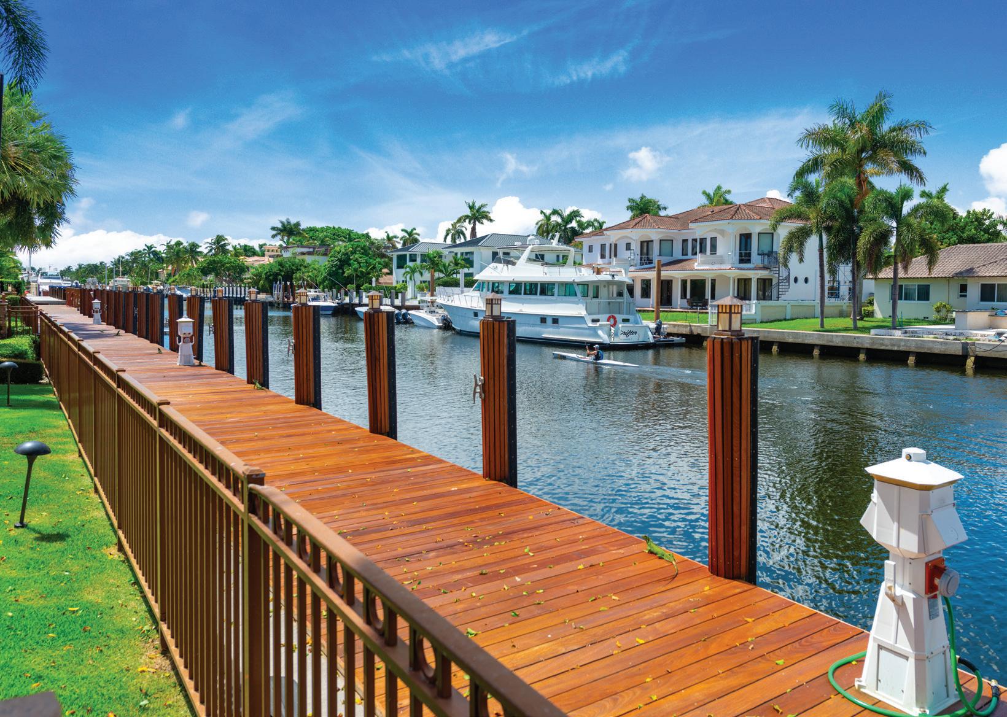
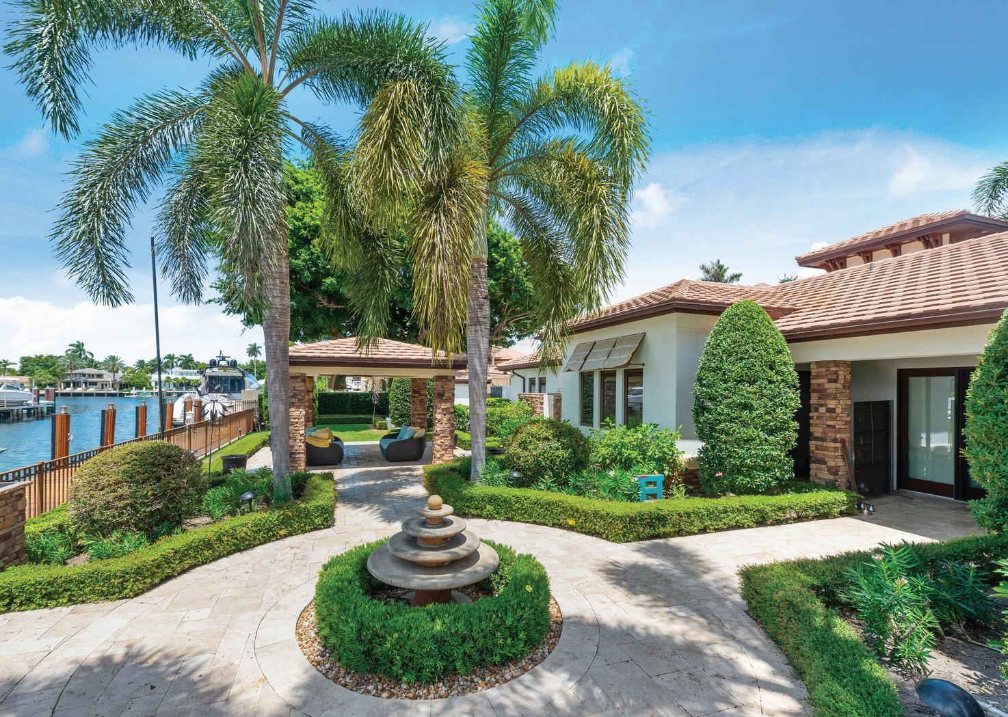
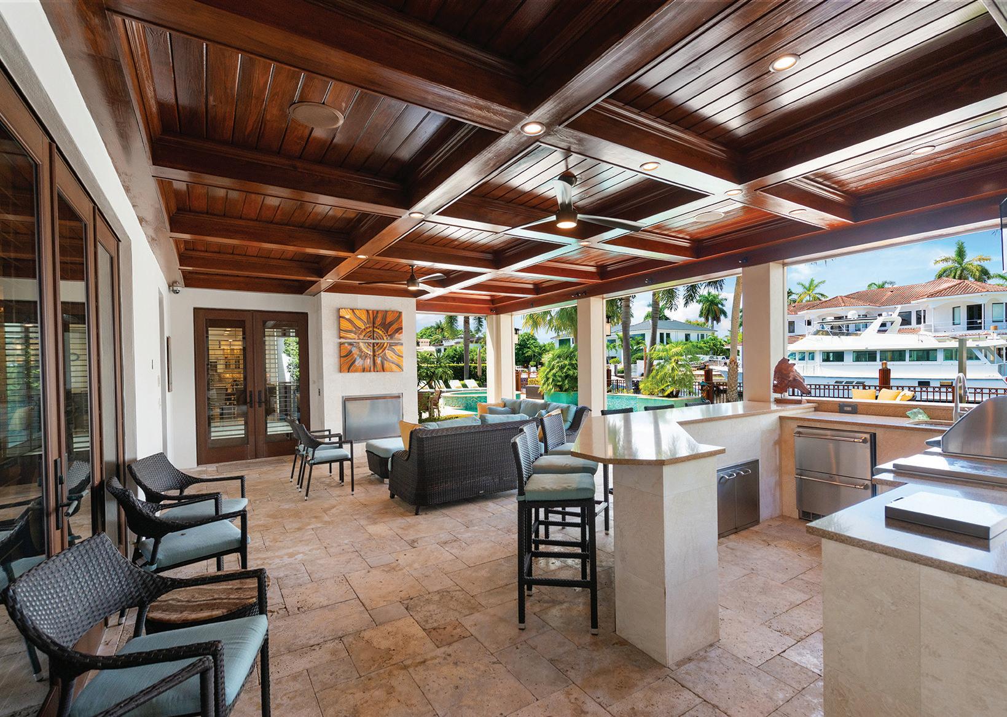
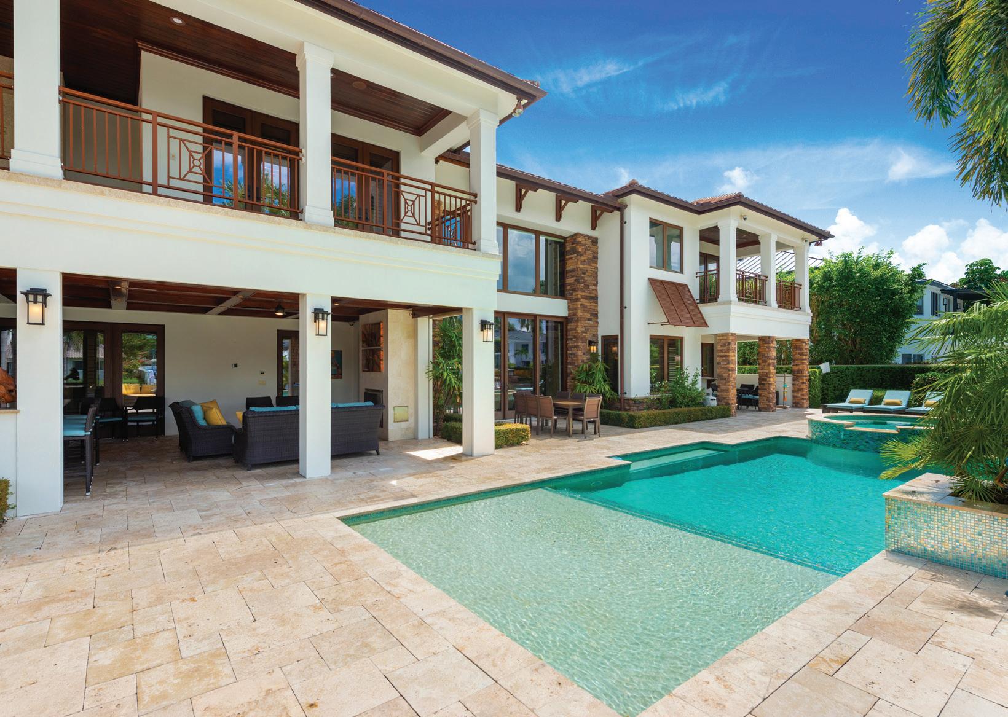
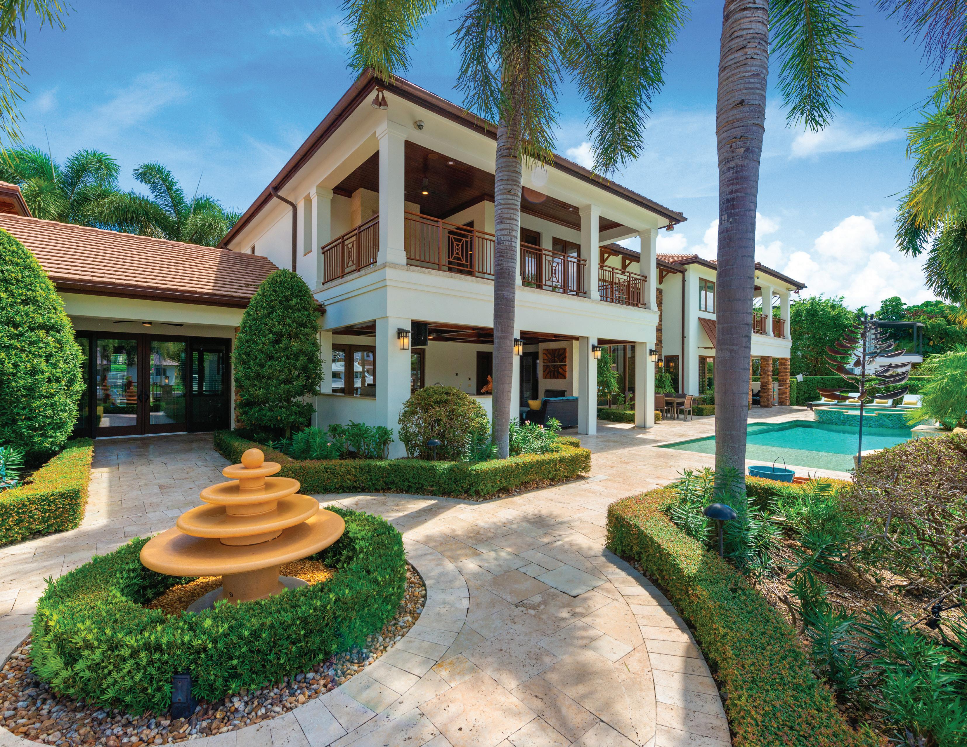
Elegant formal entertaining areas flow seamlessly to the wet-bar, family, breakfast rooms and chef's kitchen.
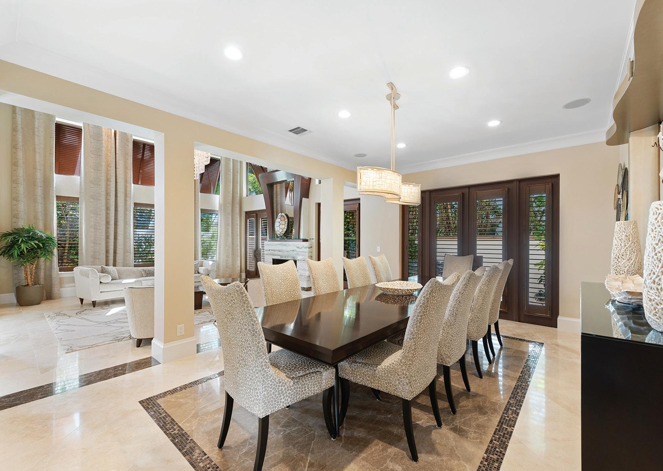
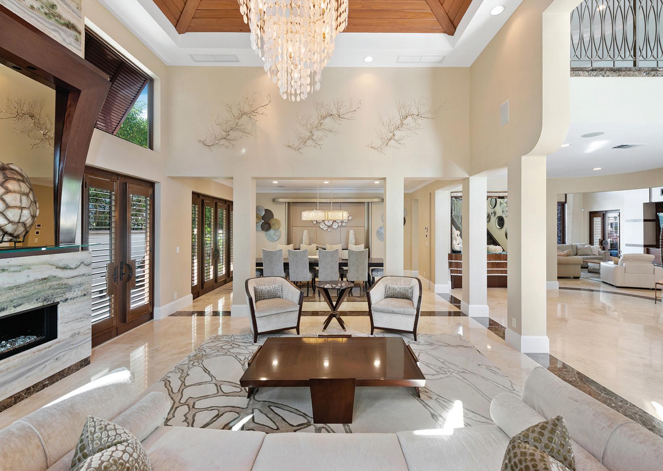

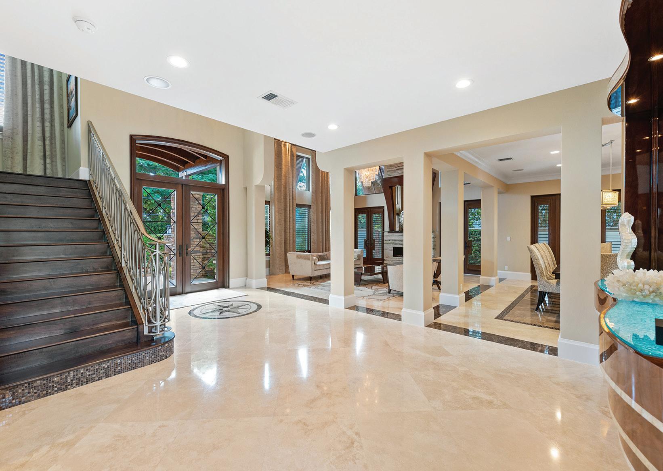
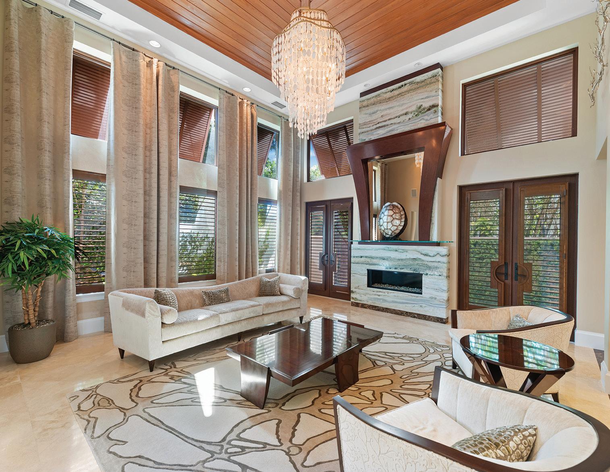
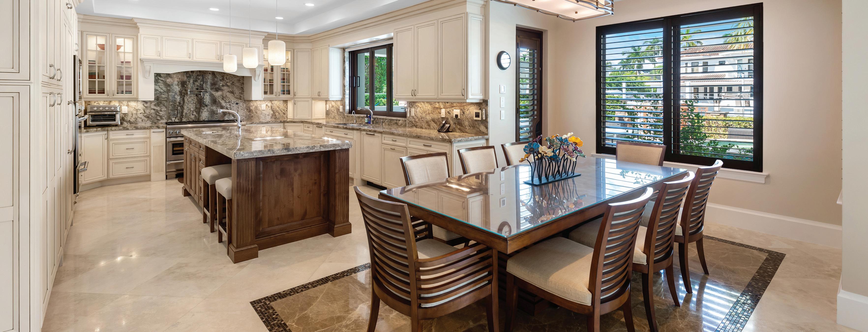
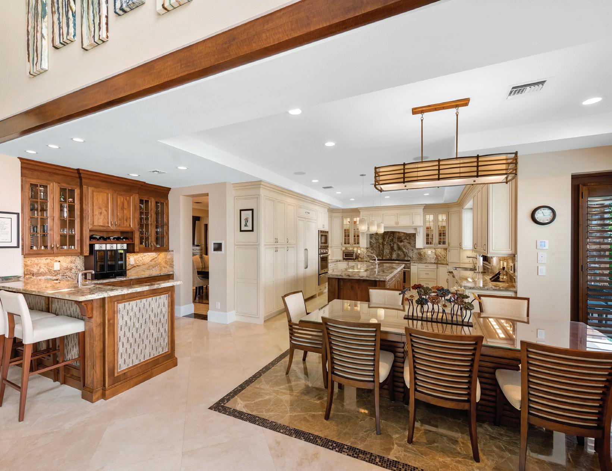
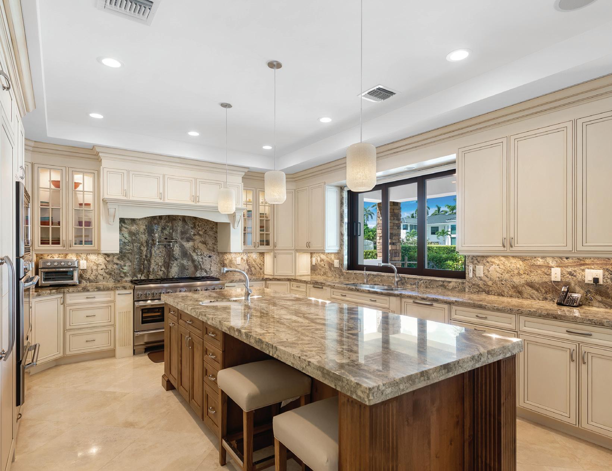
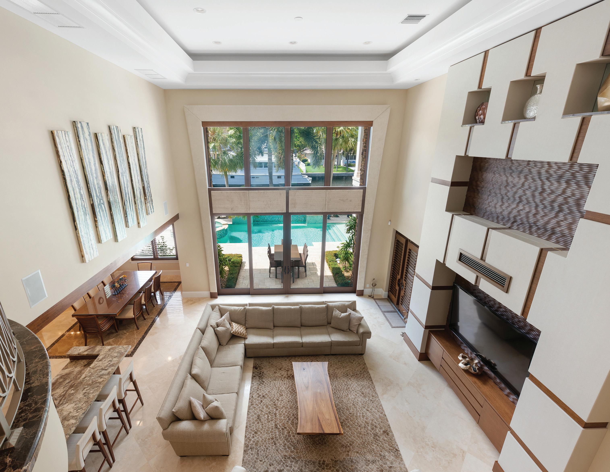
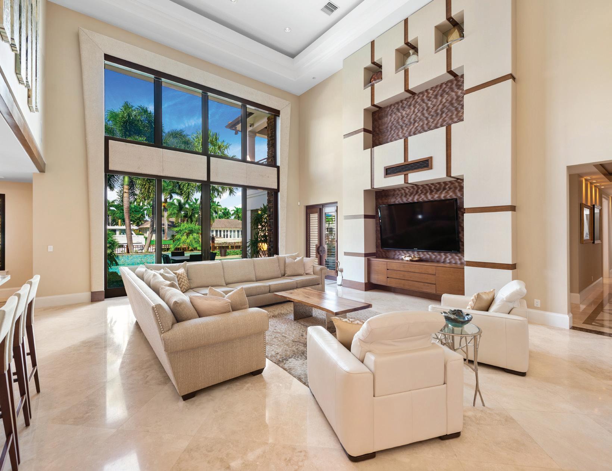
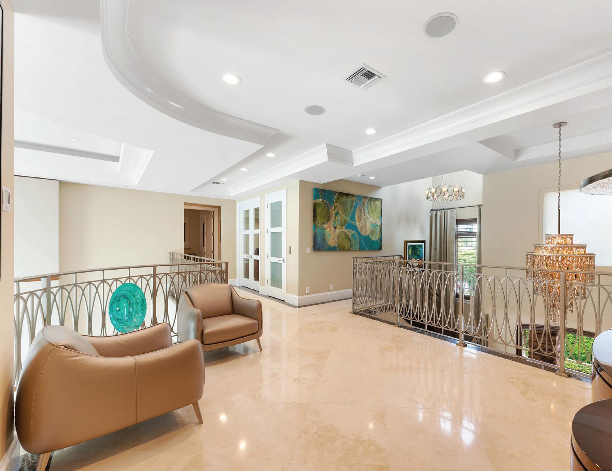
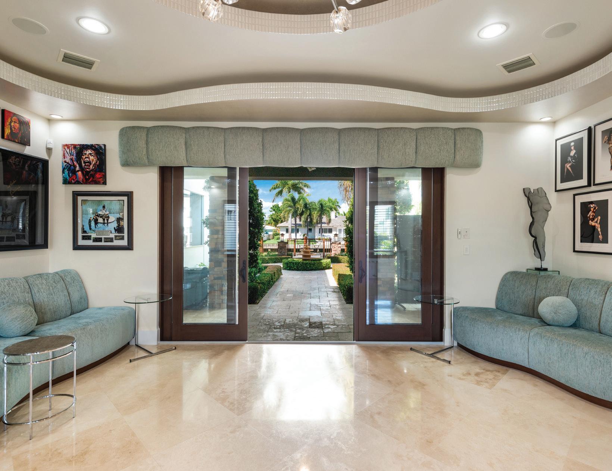
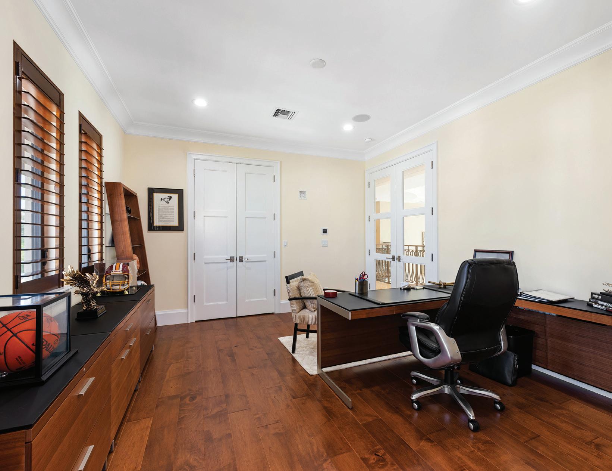
The primary suite is ultra luxurious.

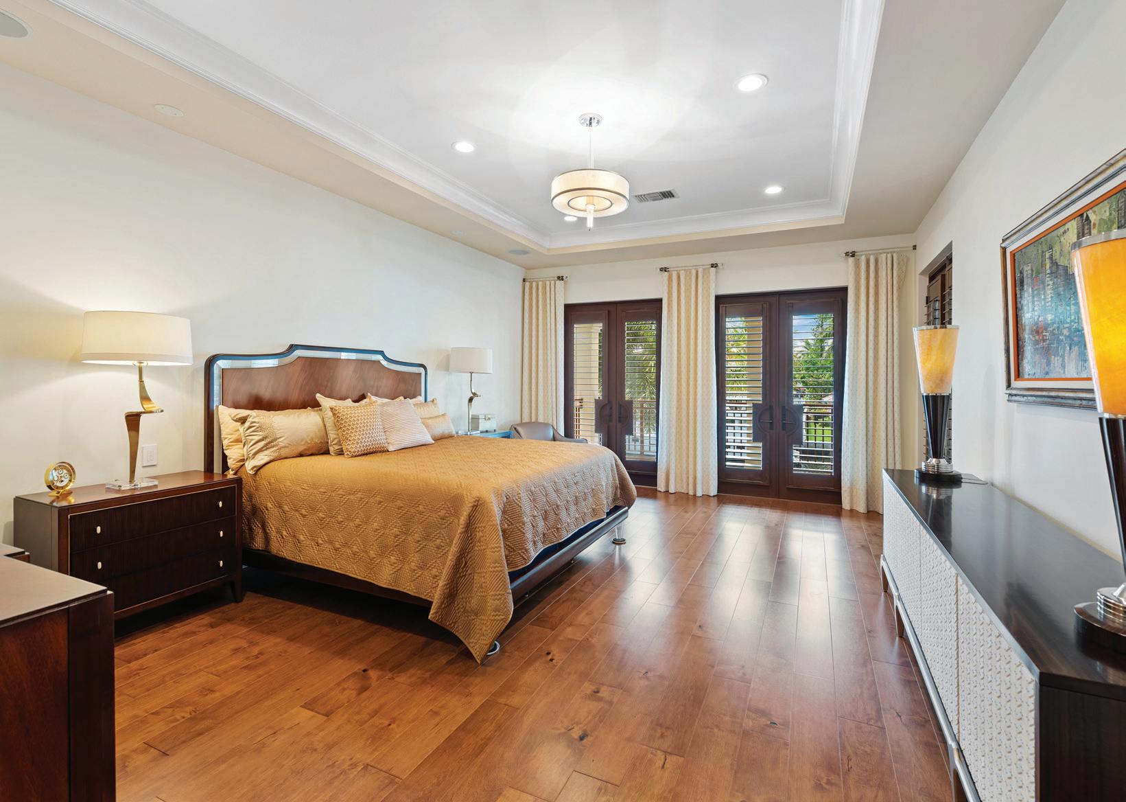
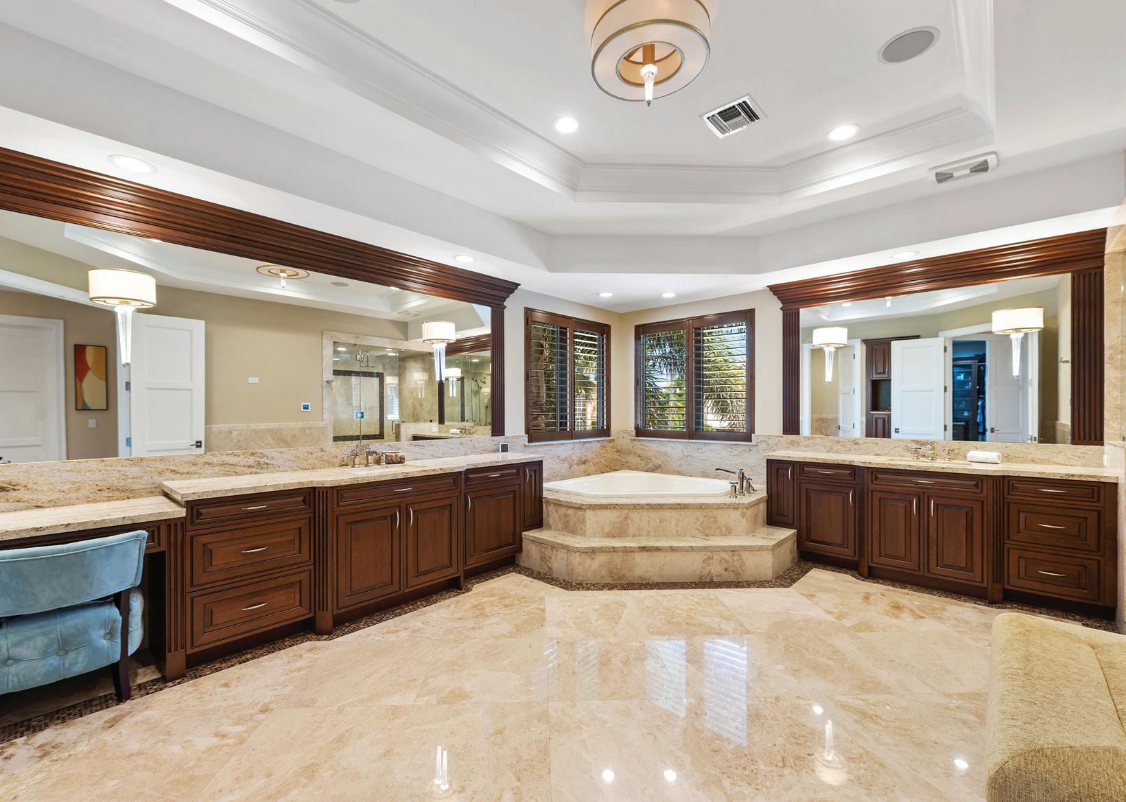
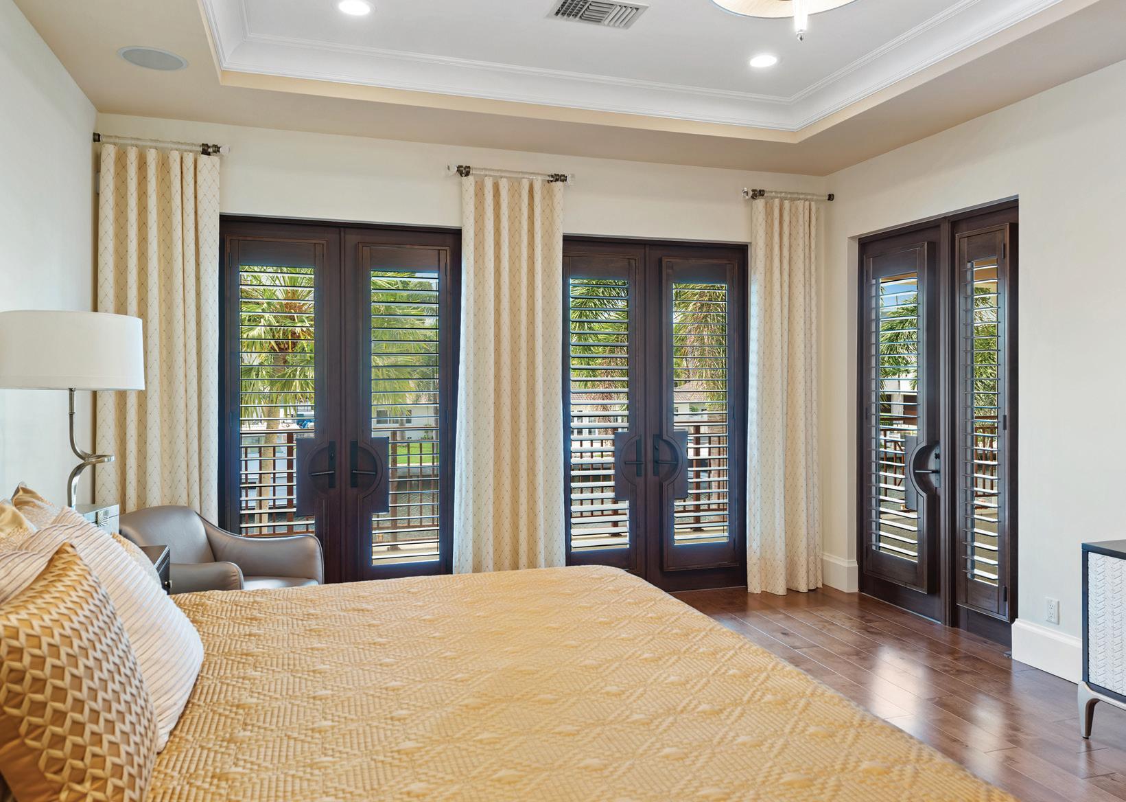
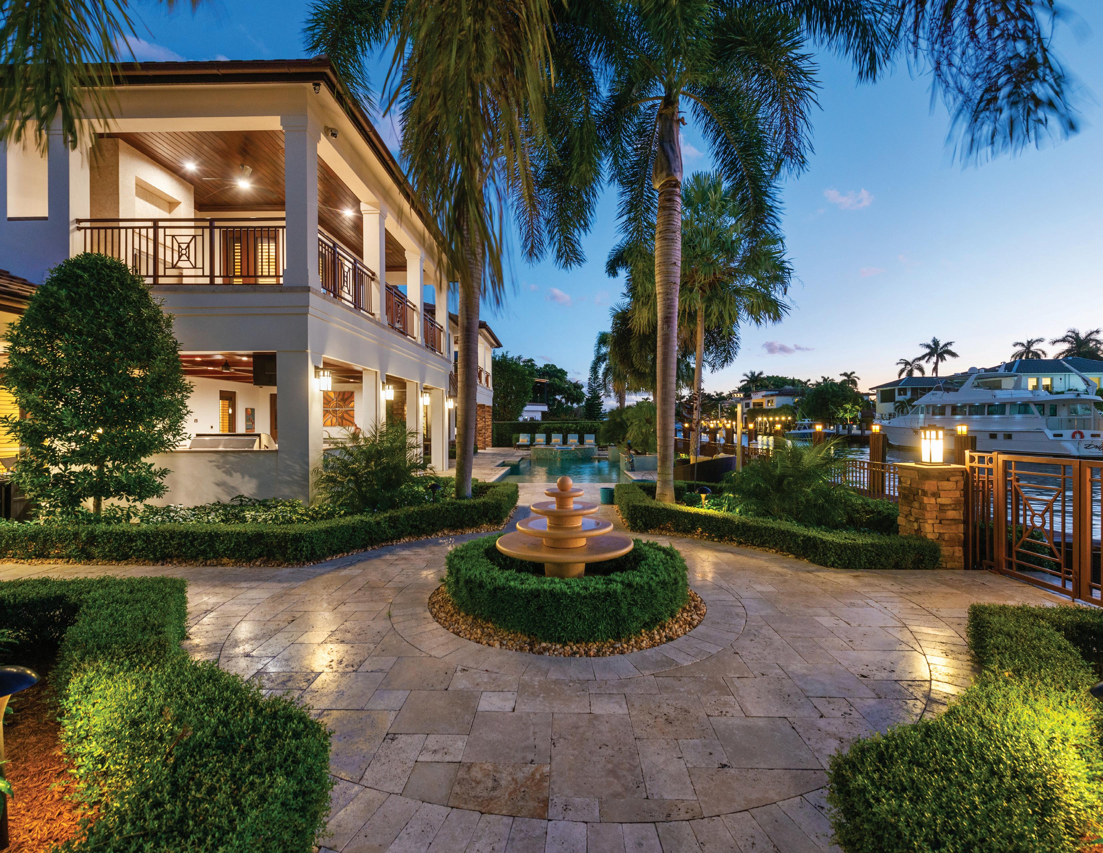
PROPERTY SPECIFICATIONS
YEAR OF BUILD
Custom Build 2012
PROPERTY SIZE
25,479 SF (200 x 127) Two Legal Lots
FIVE BEDROOMS | FIVE BATHS | 1 GUEST BATH
TOTAL
8,268 SF
UNDER AIR
6,888 SF
BOATERS NOTES
TOTAL WATERFRONTAGE

200 FT Deepwater (one off the point) | 100 FT Wide Canal
10 FT Setbacks | Approximate 9 FT Depth
FLOOR PLAN HIGHLIGHTS
West Coast contemporary architecture with transitional interiors
Impact glass and generator
FIRST LEVEL
• Fully Equipped Chef’s kitchen
• Wet bar
• Elegant formal living with fireplace and dining room
• Family room
• Club room
• Two bedroom suites (includes totally private VIP suite | second primary)
• Cabana Bath | dressing room | outdoor shower
• Seven bay garage (four air conditioned)
SECOND LEVEL
• Two Secondary suites, one with a balcony
• Private office | gym
• Ultra-luxurious spacious primary suite includes two custom closets
• Entry vestibule, spa style bath
Measurements should be verified by buyer.
Take The Time For Ultra Luxury™ ....
The ultimate deep-water compound for the boating, entertaining & car enthusiast! Located in guardhouse secured Seven Isles. West Coast contemporary architecture, transitional interiors! Developer's personal custom residence. 200 ft deepwater (one off the point) beautiful views and superior location for large/ multiple yachts. Amazing floorplan, Chef's kitchen, wet bar, elegant formal living and dining room, family, club rooms. First level; 2 bedroom suites (include totally private VIP suite/2nd primary), cabana bath/dressing room. Second level; 2 secondary suites, office/gym, ultra-luxurious spacious primary suite, entry vestibule, 2 closets, spa style bath, private balcony. Resort style pool area, large covered terrace, summer kitchen, bar & seating area, 7 bay garage (4 a/c) garages, multi-car driveway.
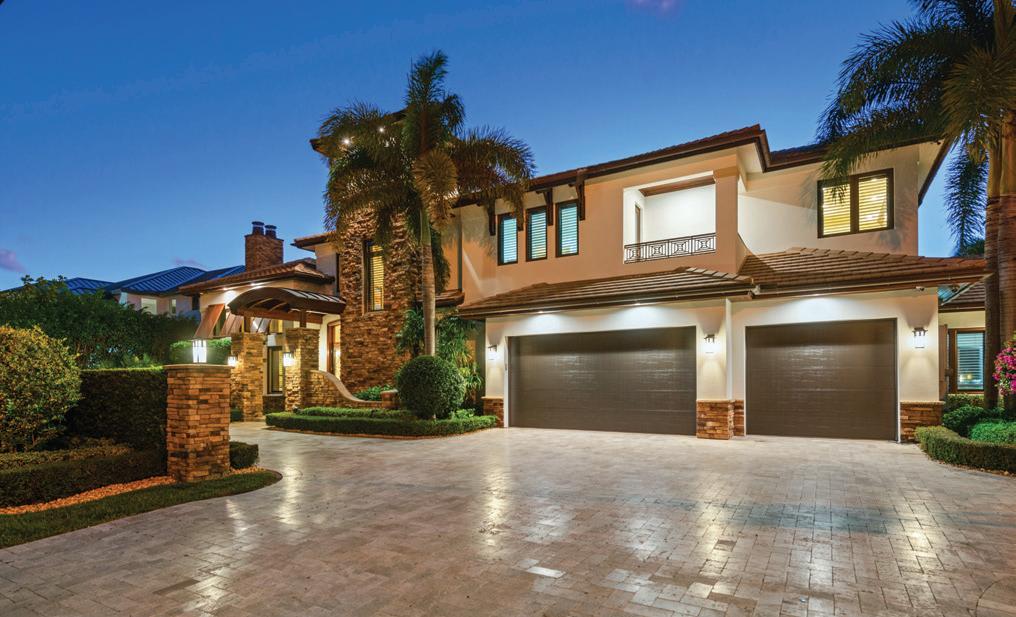
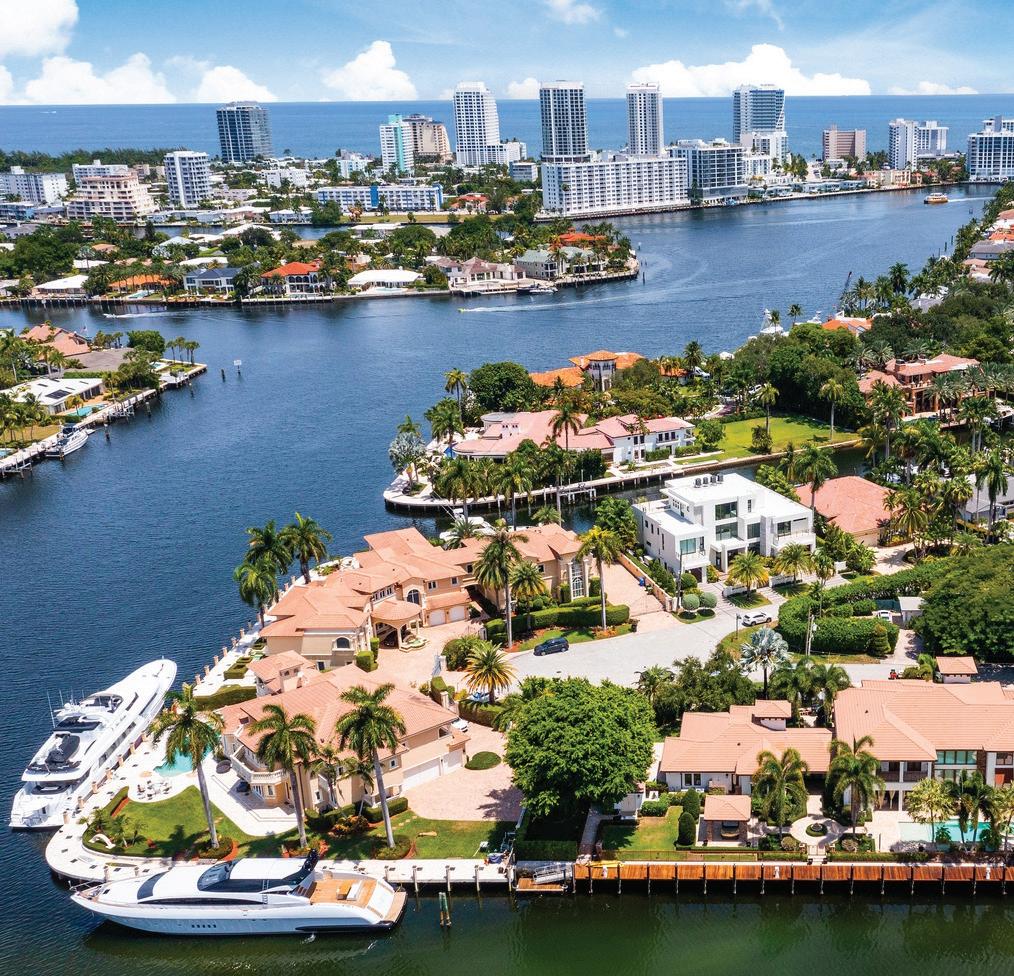
This
@2022
in part
in whole
strictly
by
law.
is not to be constructed as a solicitation of property presently listed for sale. Information and all measurements are believed accurate but are not warranted. Data compiled from information from the seller. Broward county tax records, etc. and should be verified by the buyer.
Julie Jones at Douglas Elliman Real Estate. All rights reserved. Duplication
or
is
prohibited
copyright



























