
Jazmine Jumarang


Jazmine Jumarang

I'm Jaz, a 23-year-old Architecture graduate from the University of Santo Tomas I am keenly interested in commercial architecture and thrive on creating designs that are out of the ordinary, steering clear of the conventional. My educational journey has instilled in me a passion for pushing the boundaries of design and seeking innovative and unconventional solutions I'm a fast learner and a strong team player, and I excel in problem-solving and meeting deadlines. I am eager to continue growing in the architectural and design field, bringing fresh perspectives and creative solutions to every project
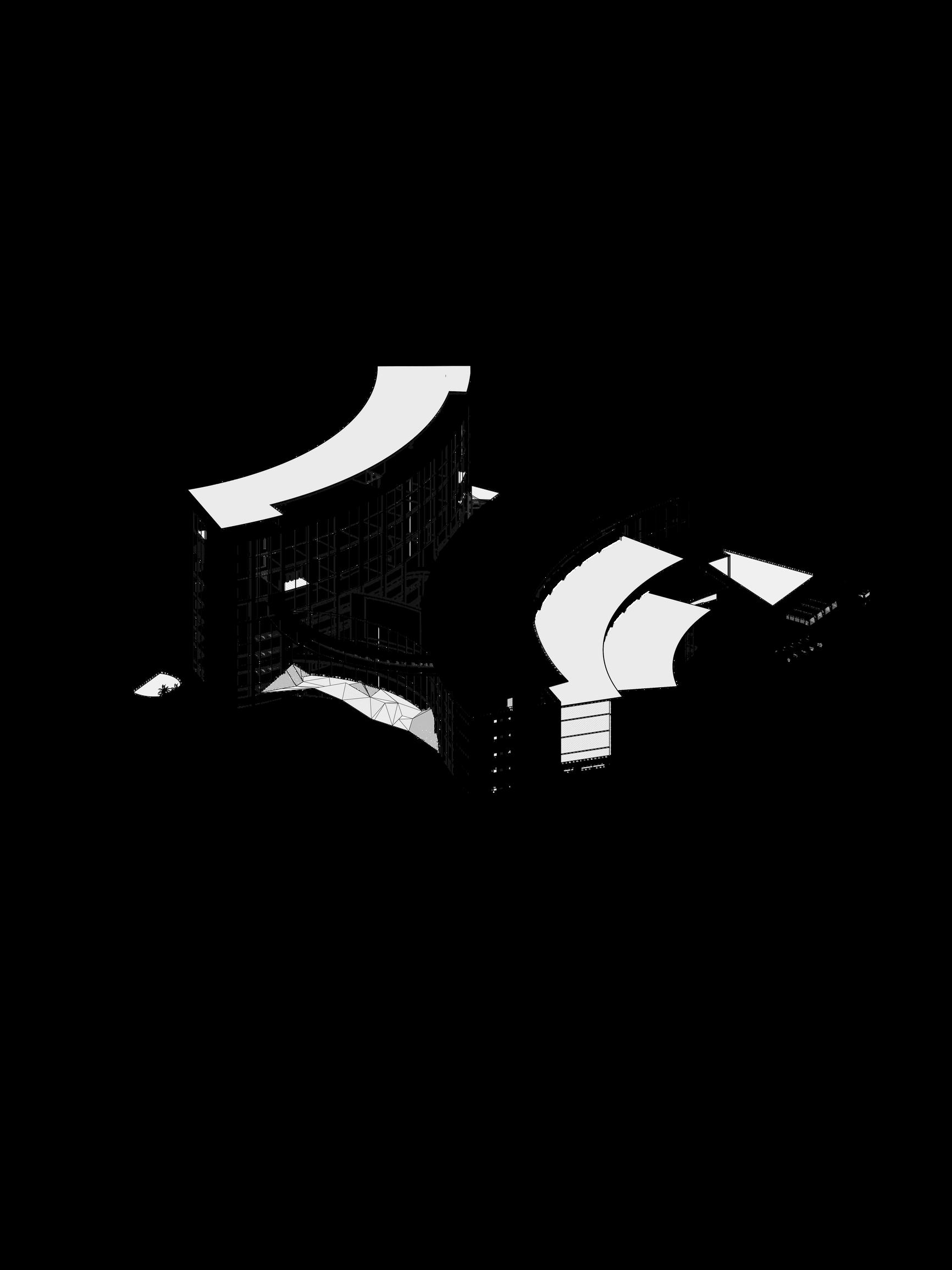
page 6


table of contents: 04.
Cinema-TheatreComplex
page 12
Avant-GardeChildren’sTheatre
page 16
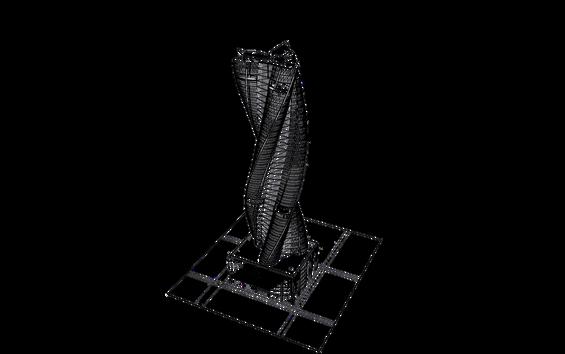
MarriottBusinessHotel
page 21
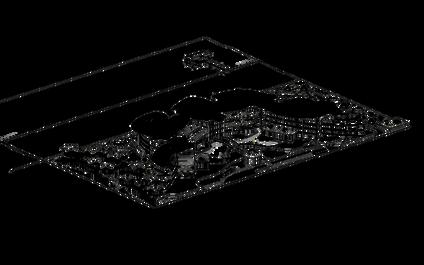
Shangri-LaHotel&Resort
page 26
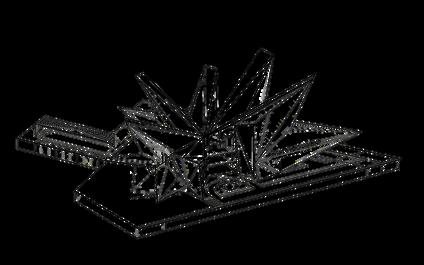
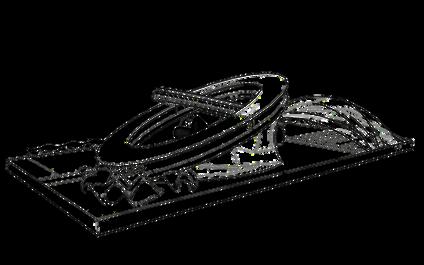
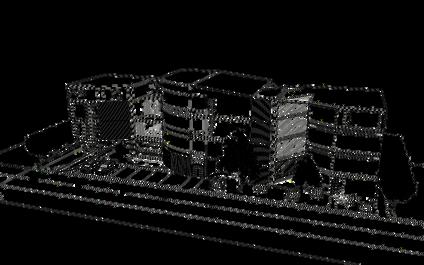


A High-End Filipino Fashion Mall in Paranaque Coastal CBD

MODA, derived from the Filipino term for fashion, is a high-end Filipino fashion mall that features fashion amenities like textile shops, exhibits, workshops, runways, studios of local fashion designers, and other spaces for interactive fashion-related activities The project aims to strengthen the fashion industry in the Philippines and provide a platform for local fashion brands and creators The mall's design seeks to showcase the national culture and history of the Philippines through architectural elements highlighting traditional attire such as the Barong Tagalog and Filipiniana Additionally, the project aims to solidify Parañaque City as the fashion capital of the country.
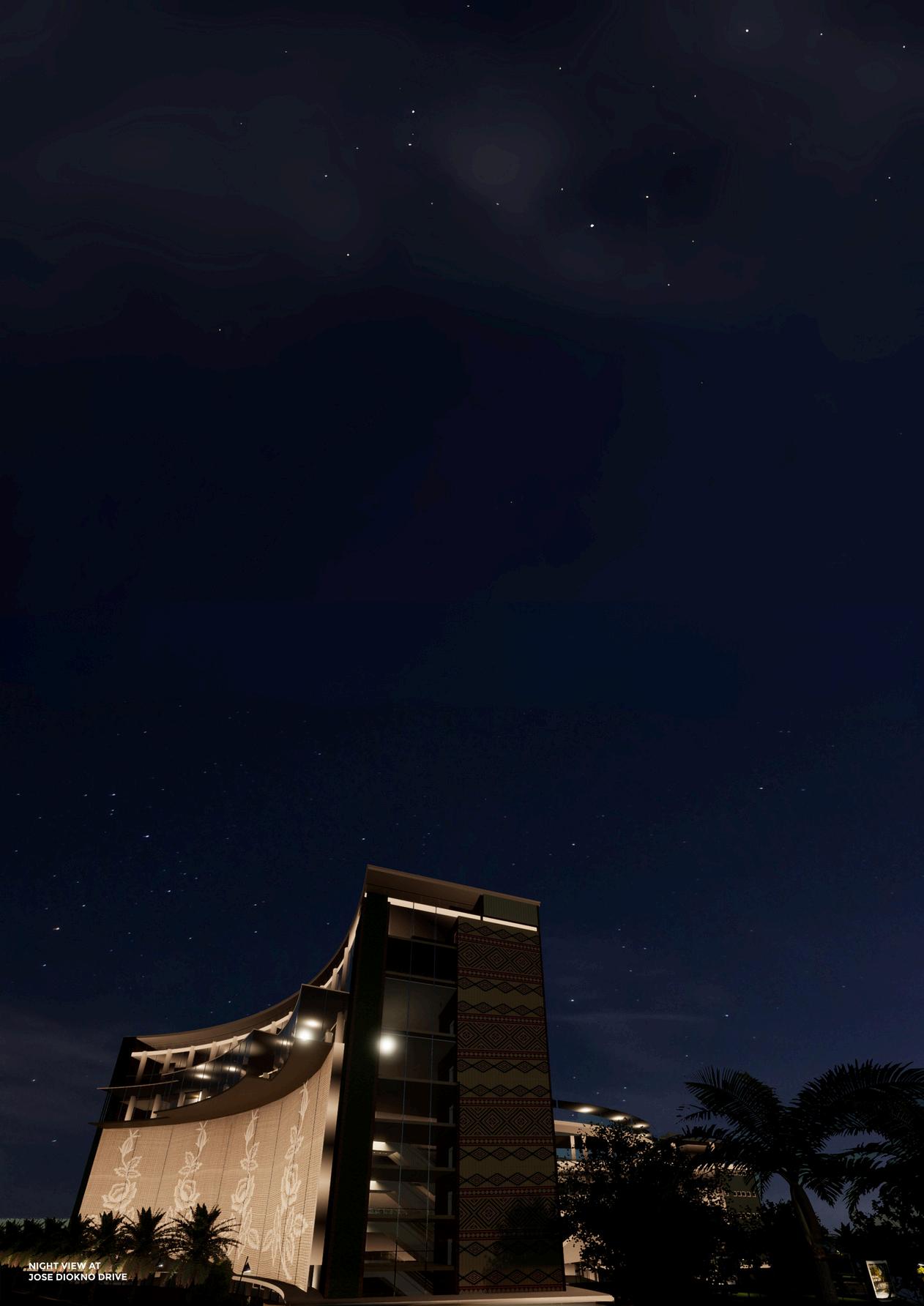
“The
Just as we choose clothes to express ourselves, architectural elements are selected and arranged to create a unique and appealing appearance for the building. It's about making every part of the building look stylish and put-together, just like dressing ourselves in fashionable attire
The design concept for the project draws inspiration from the traditional Filipino garment known as the terno, meaning "to match" in Spanish Evolving from a matching set of clothes to a single-piece dress with butterfly sleeves, the terno's essence of unity and cohesion serves as the central theme for the fashion mall's architectural concept. Reflecting the harmonious integration of the diverse elements of fashion and architecture
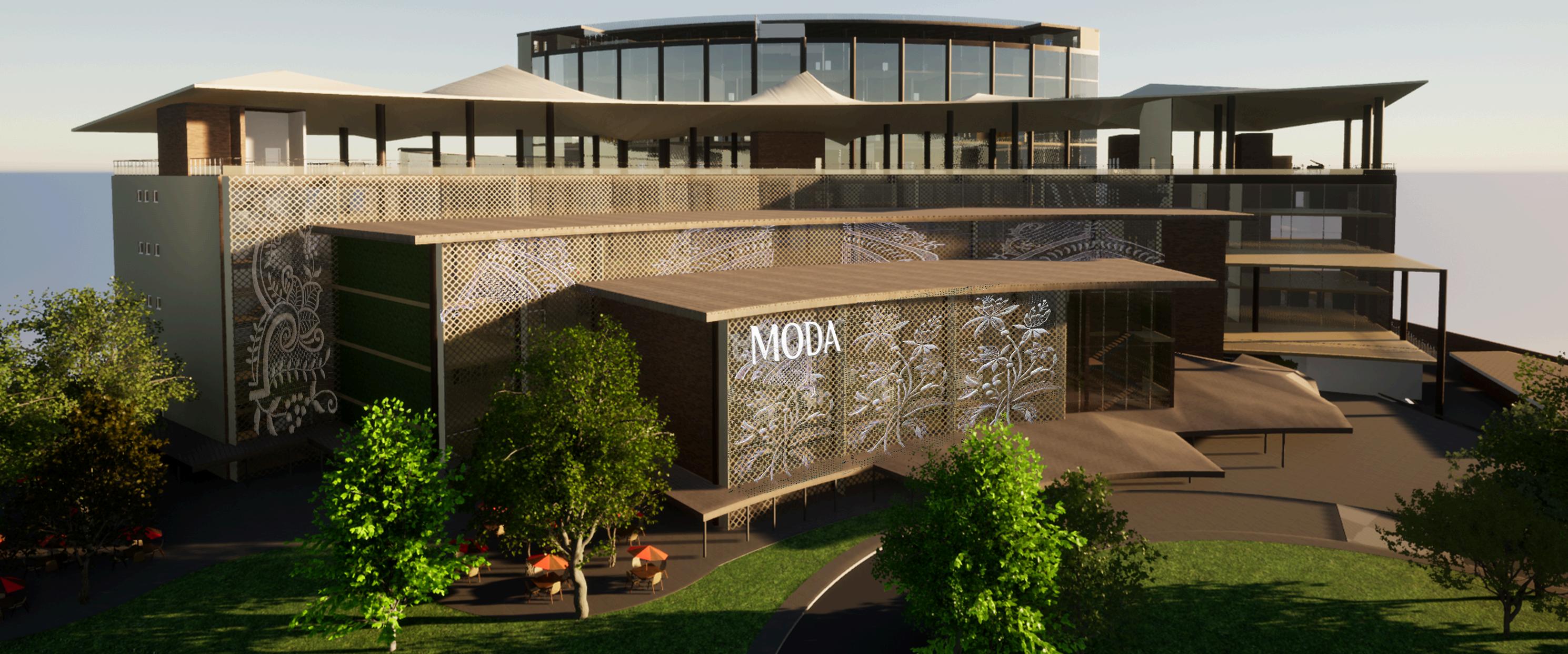

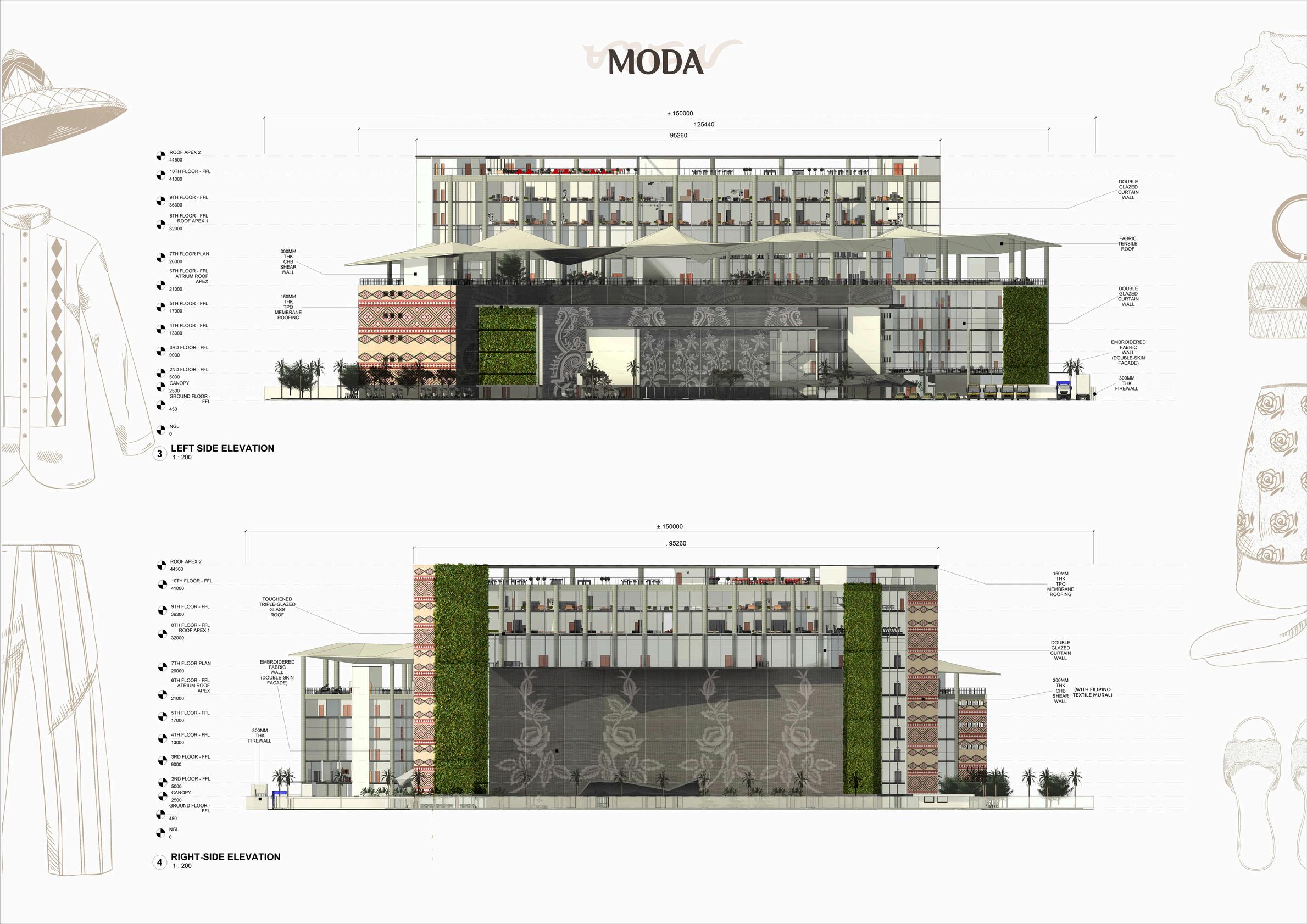
With the goal of creating a high-end Filipino Fashion Mall that acts as a central hub for cultural expression and premier fashion destination of the country, the following are its project objectives:
To provide a platform for the Filipino fashion industry to execute fashion-related activities
To establish Parañaque City as the country's fashion capital through cultivating a fashion-centric environment
To introduce cutting-edge architectural elements that blur the boundaries between fashion and architectural design
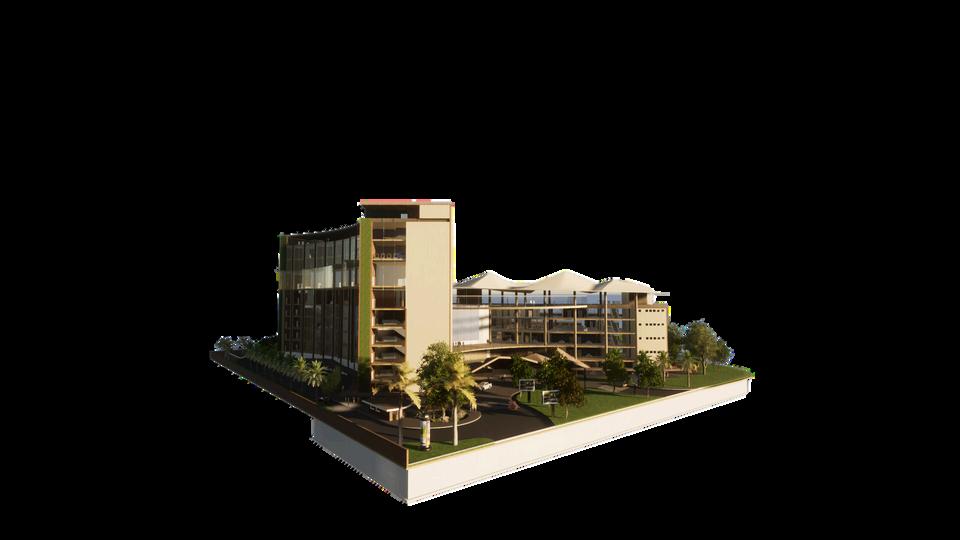
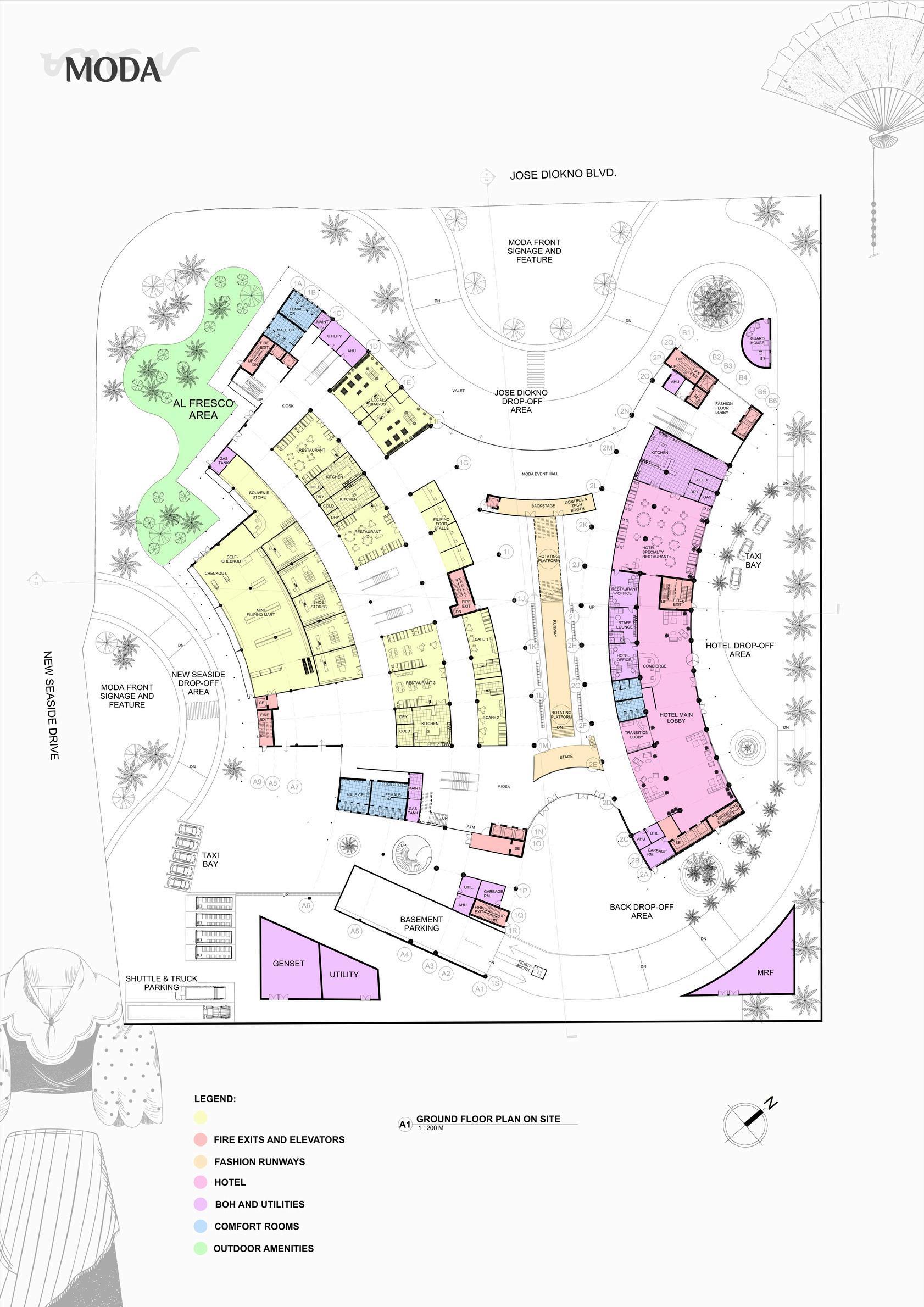
Design versatile spaces within the mall for fashion shows, workshops, and exhibitions to support Filipino fashion activities.
Establish a visually captivating environment that promotes Filipino fashion heritage, solidifying Parañaque City as the fashion capital
Integrate innovative architectural features into the mall inspired from Filipino fashion elements
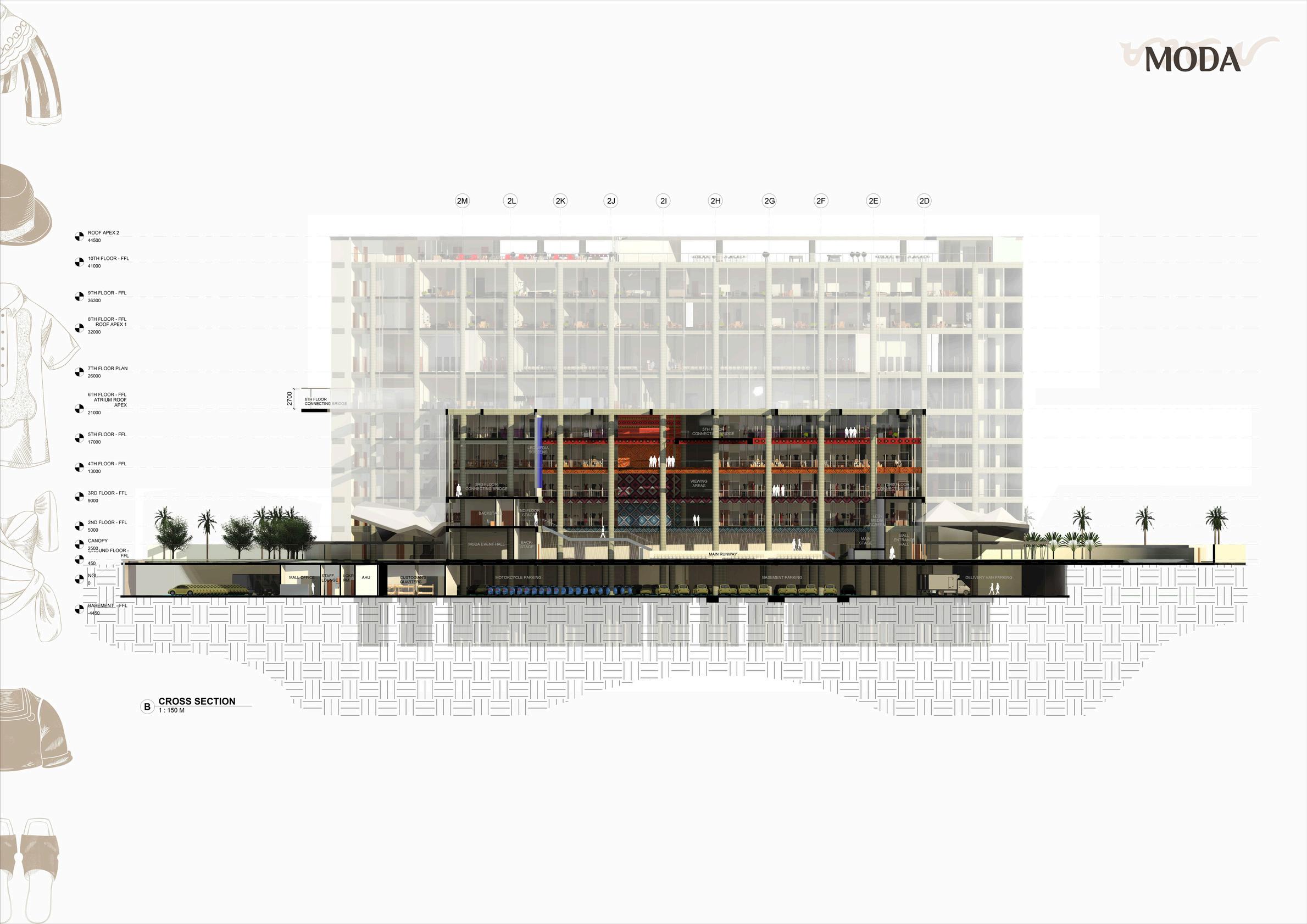
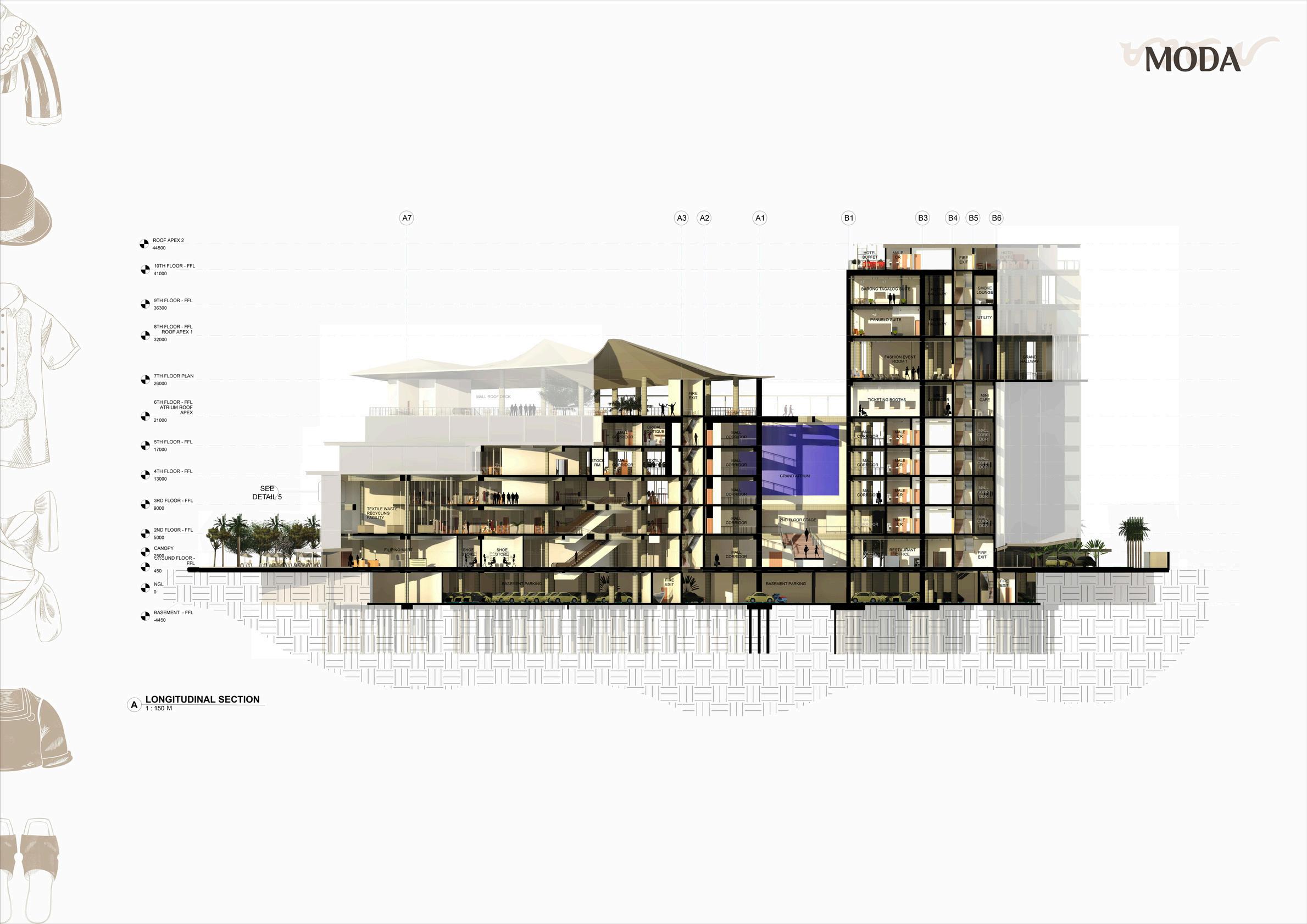

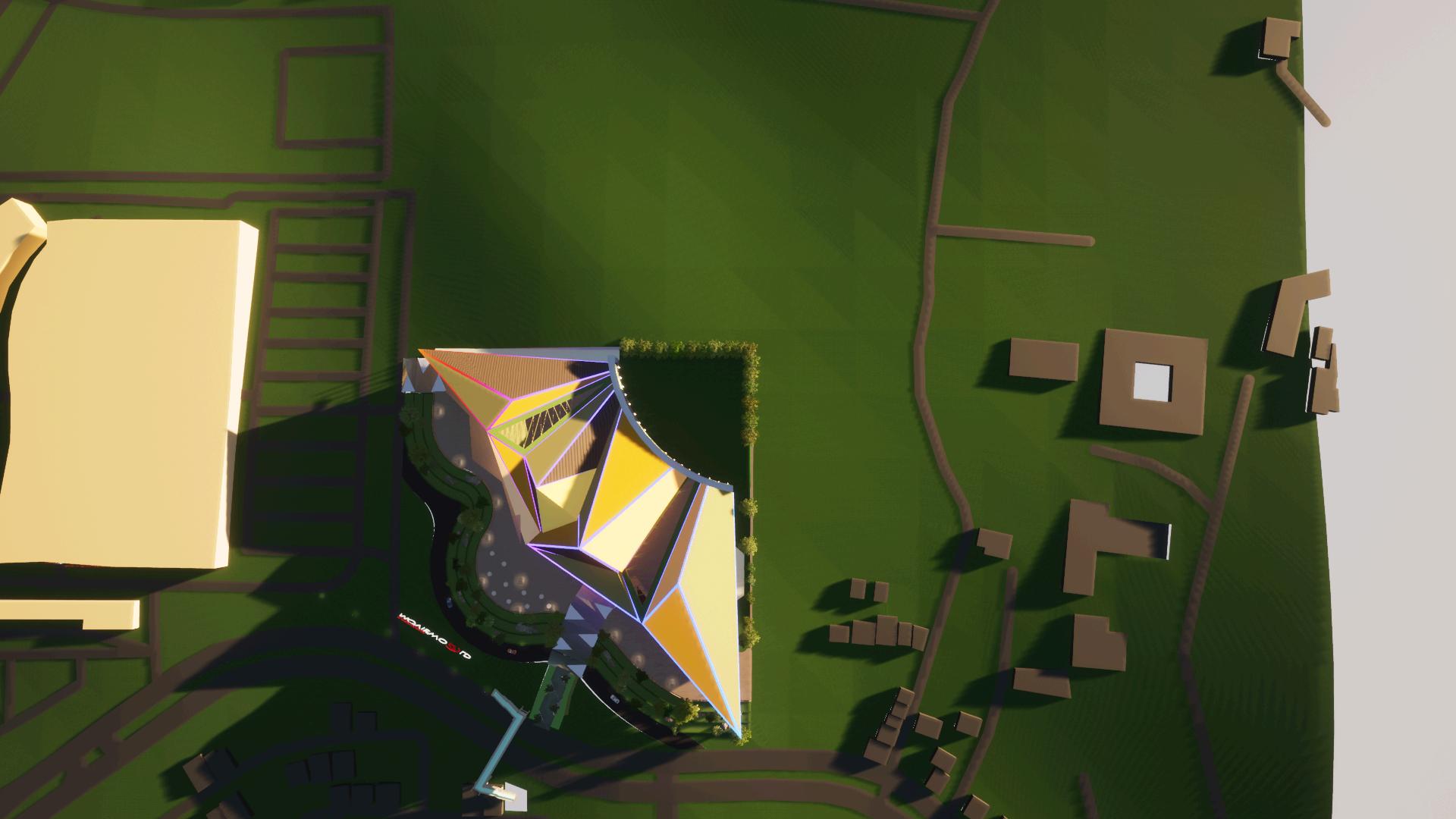
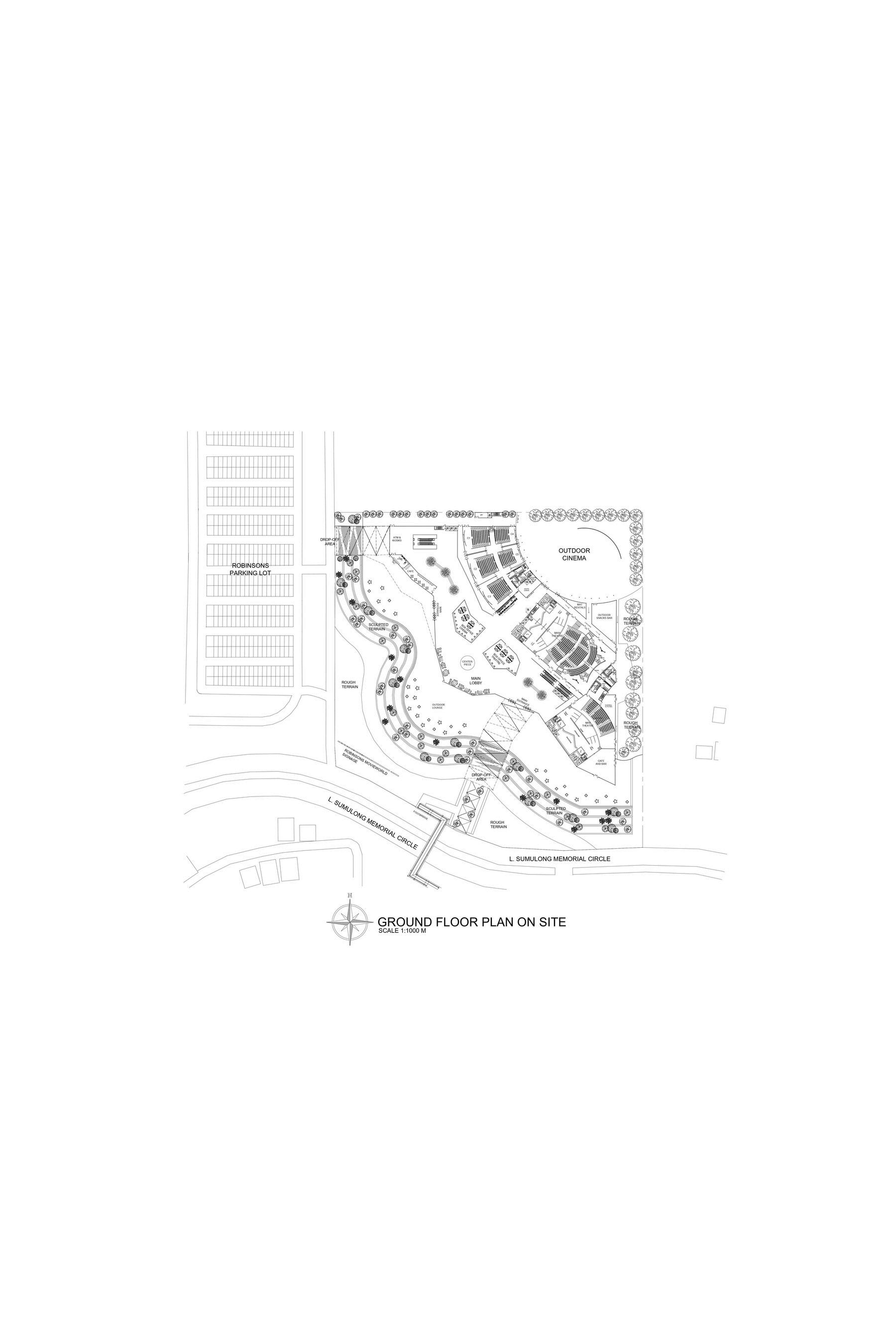
Project Objectives:
To create a cinema-theatre complex that will redefine the viewing experience of performance
To create a design that complements Robinsons Place Antipolo and improve it's existing cinema facility
To take advantage of the stunning views of the city's mountains and incorporate them into the design of the complex
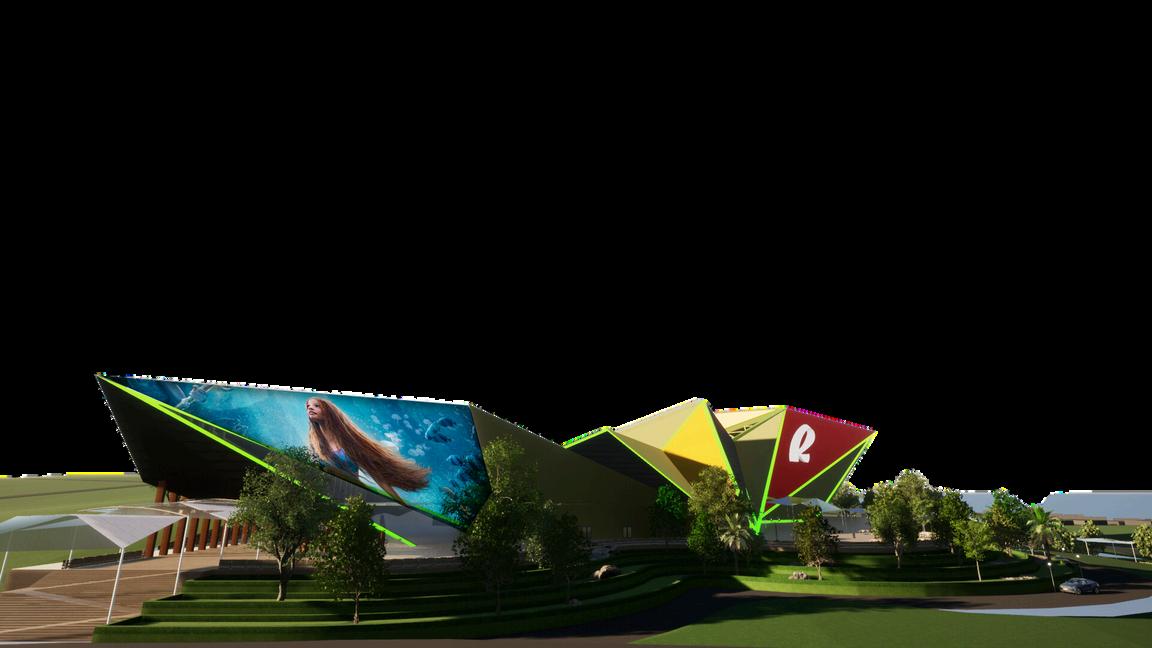

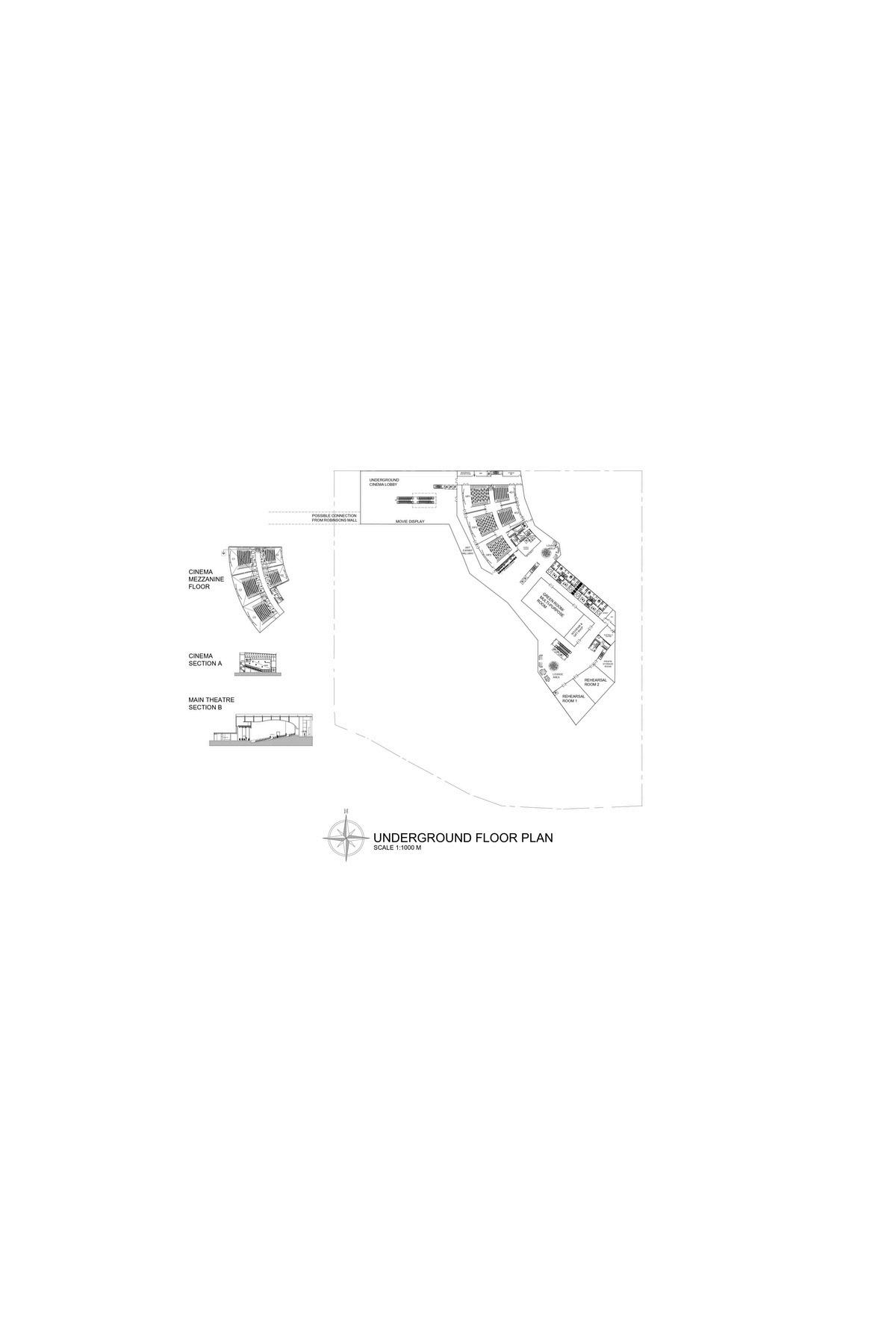
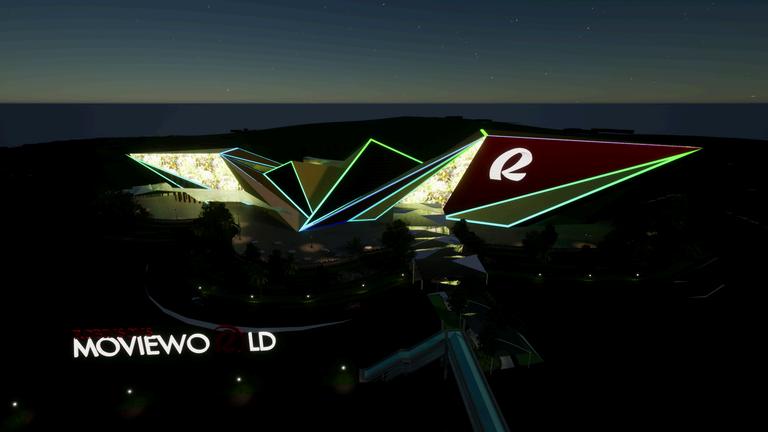
Design concept: Scene

a sequence of continuous action in a play, movie, opera, or book. the place where an incident in real life or fiction occurs or occurred (scene); a picturesque view or landscape (scenery)
Translation: scene inside - cinema and theatre scene outside - Antipolo scene from mall - mountain
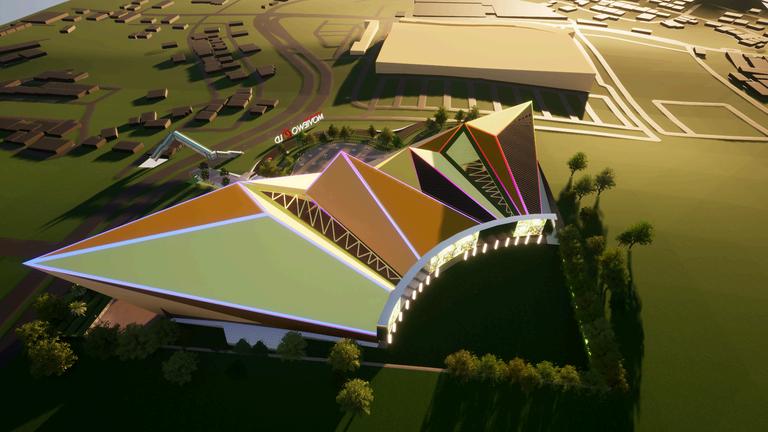
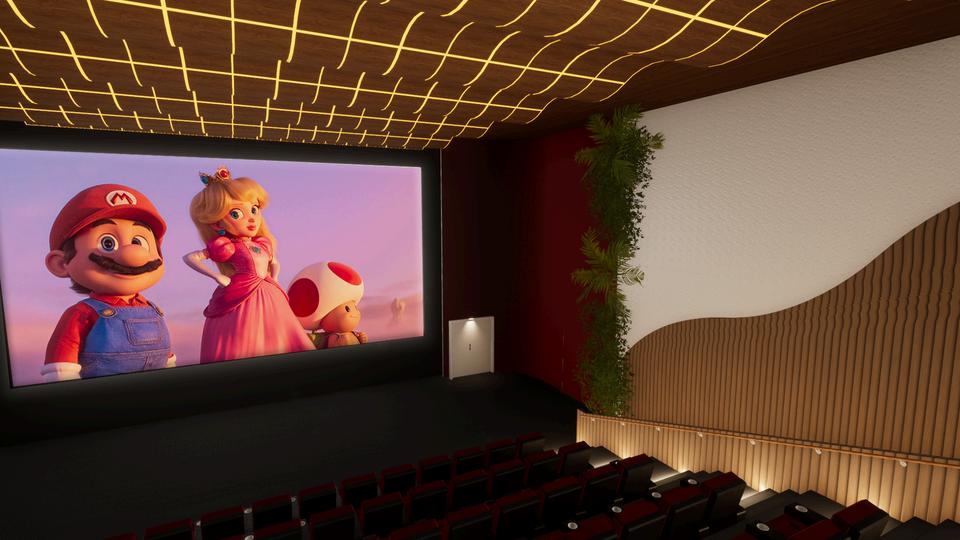
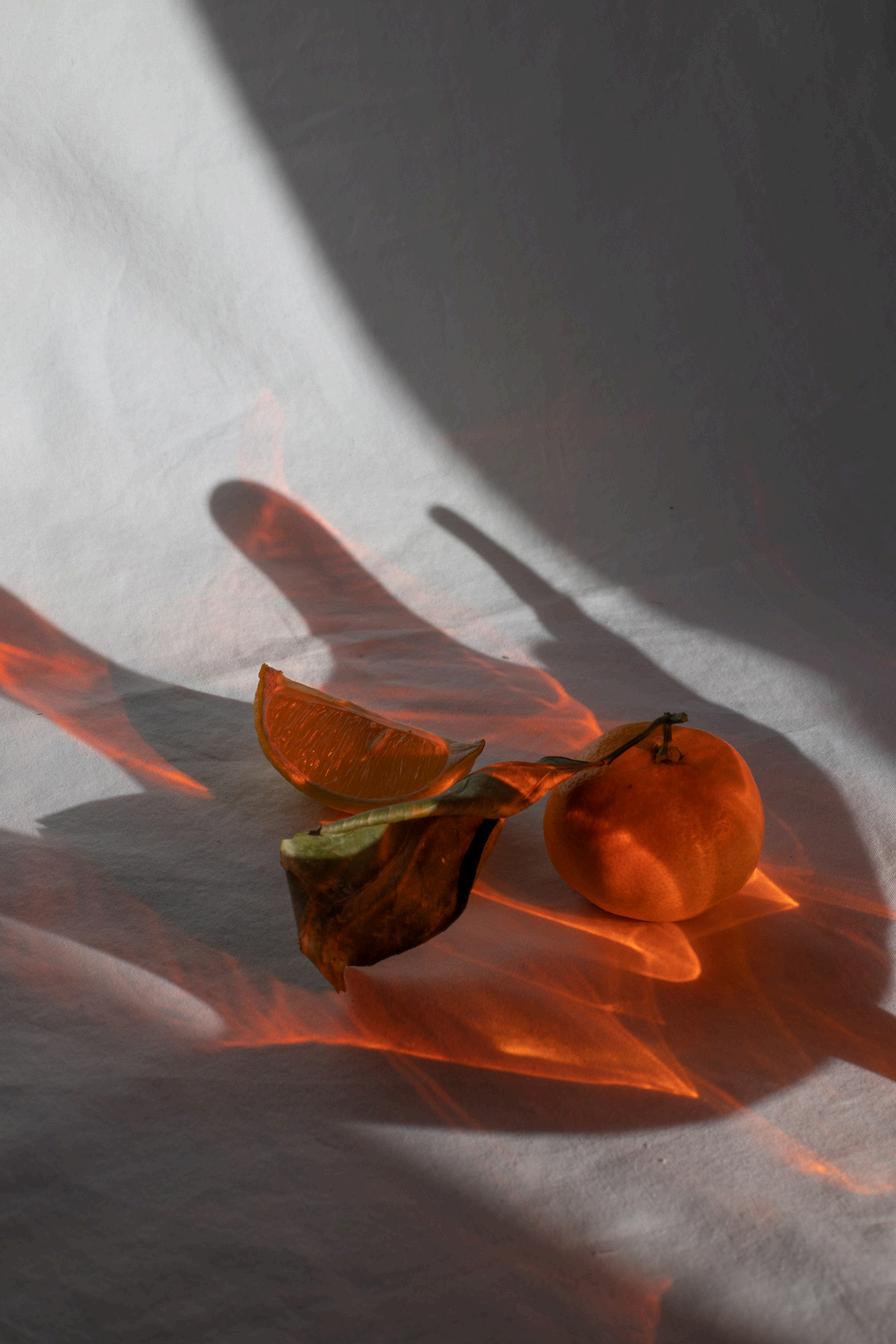


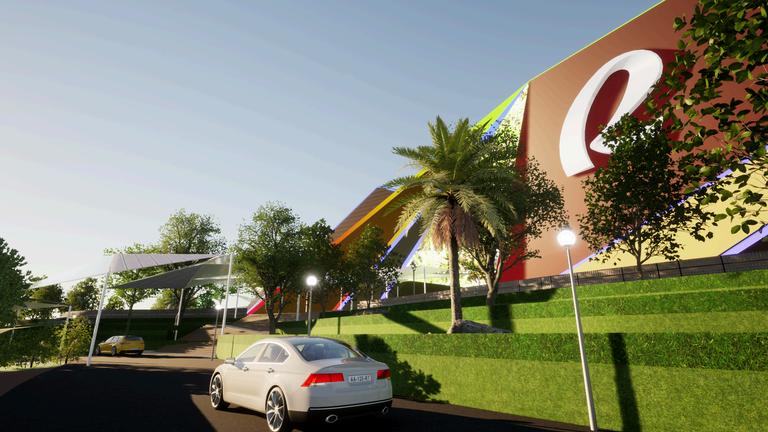
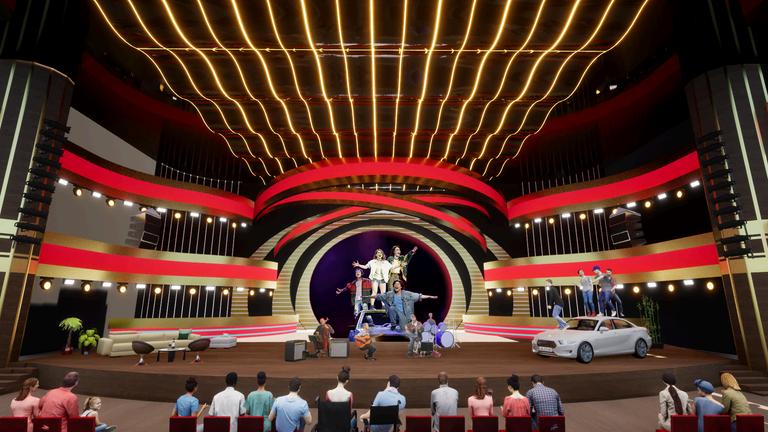
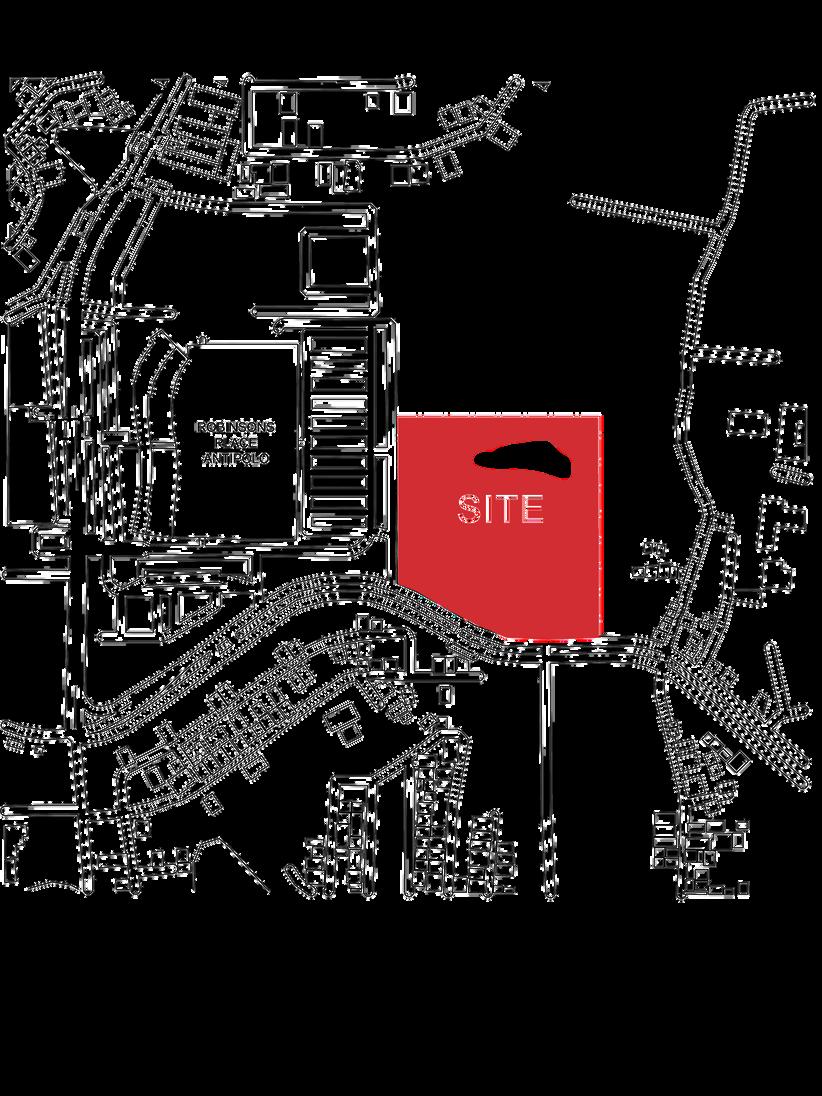
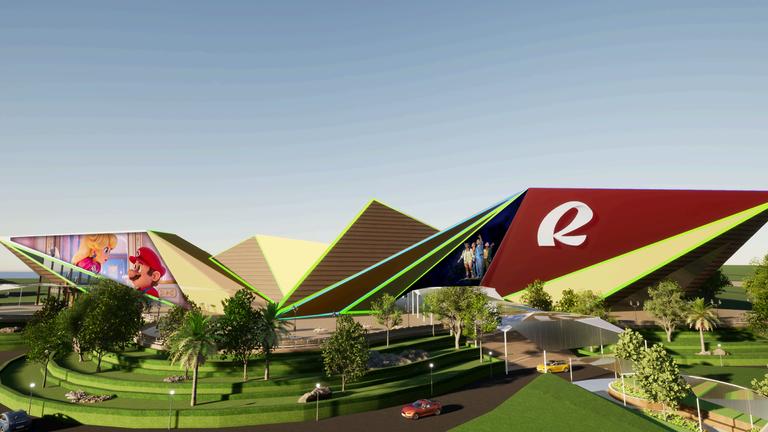
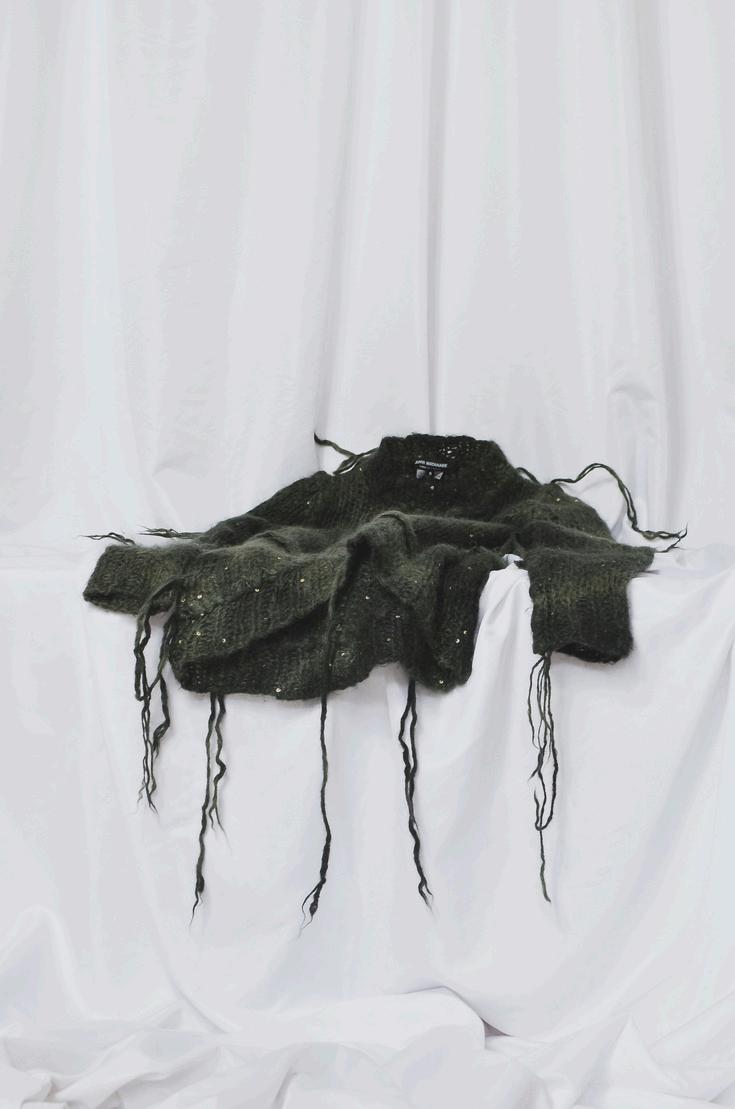
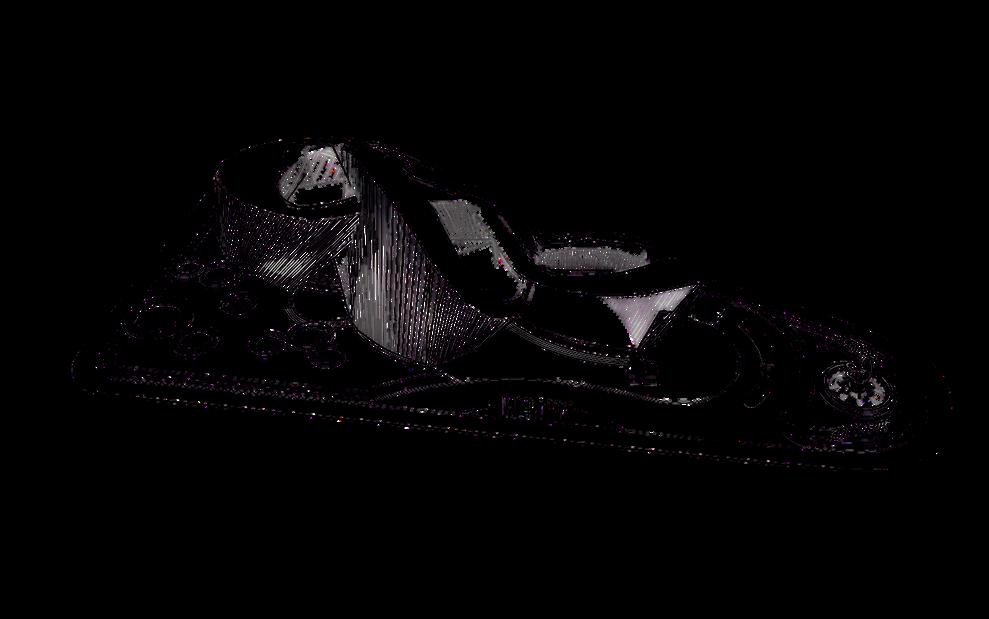
An Avant Garde Children’s Theatre in BGC, Taguig
Matilda the Musical has received widespread critical acclaim and box-office popularity, winning seven 2012 Olivier Awards, including Best New Musical at the time, the most such awards ever won by a single show. Matilda Wormwood, a fictional character from Roald Dahl's Matilda, is a great model for children that teaches about bravery, positivity, self-confidence, and a little bit naughtiness She posseses an incredible talent of psychokinesis or telekinesis (the ability to control objects with her mind).
Children are brilliant and powerful human beings just like Matilda Theatre children themselves are geniuses (mga henyo) since they are able to pull off acting, singing, and dancing at a young age This avant garde children’s theatre located in BGC, Taguig, is greatly inspired by the power of the mind The form of the structure is influenced from the iconic ribbon of Matilda. It gives an illusion that it is levitating through the use of glass curtain walls and colorful columns that reflects multiple colors on natural daylight


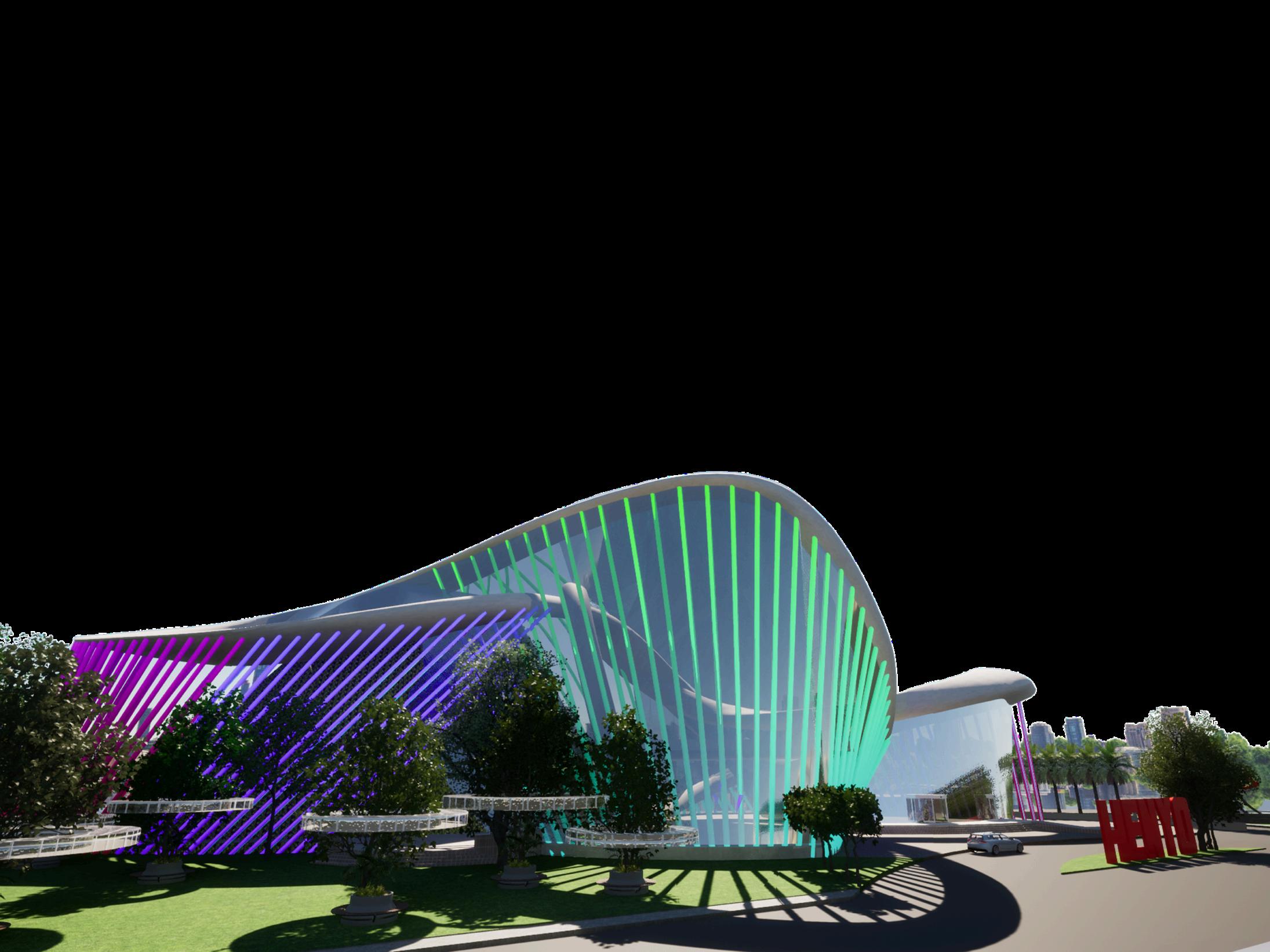

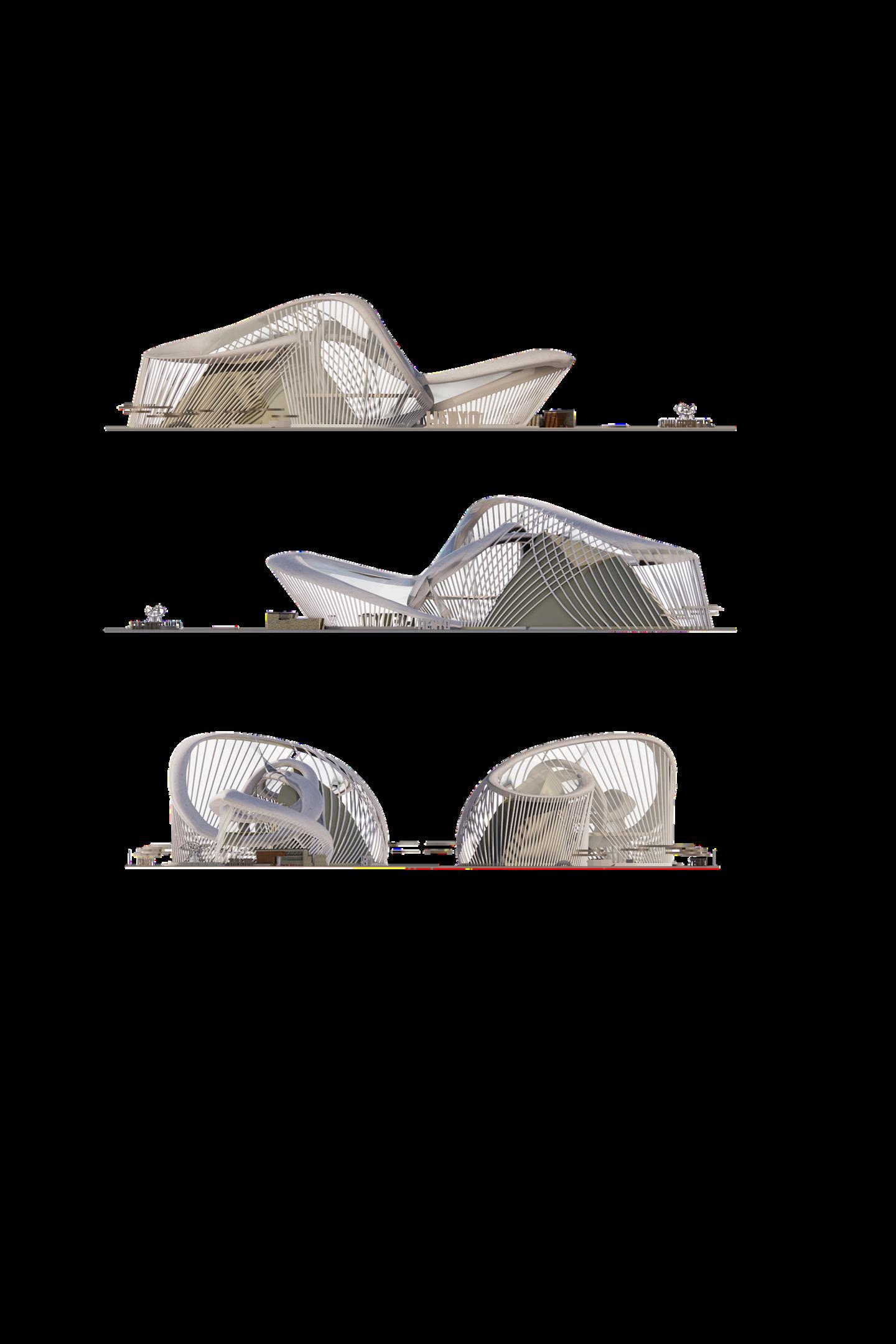

colorful light-reflective glass columns, levitating effect, led-media facade at theatre, string pavilions, ribbon-like form and centerpiece
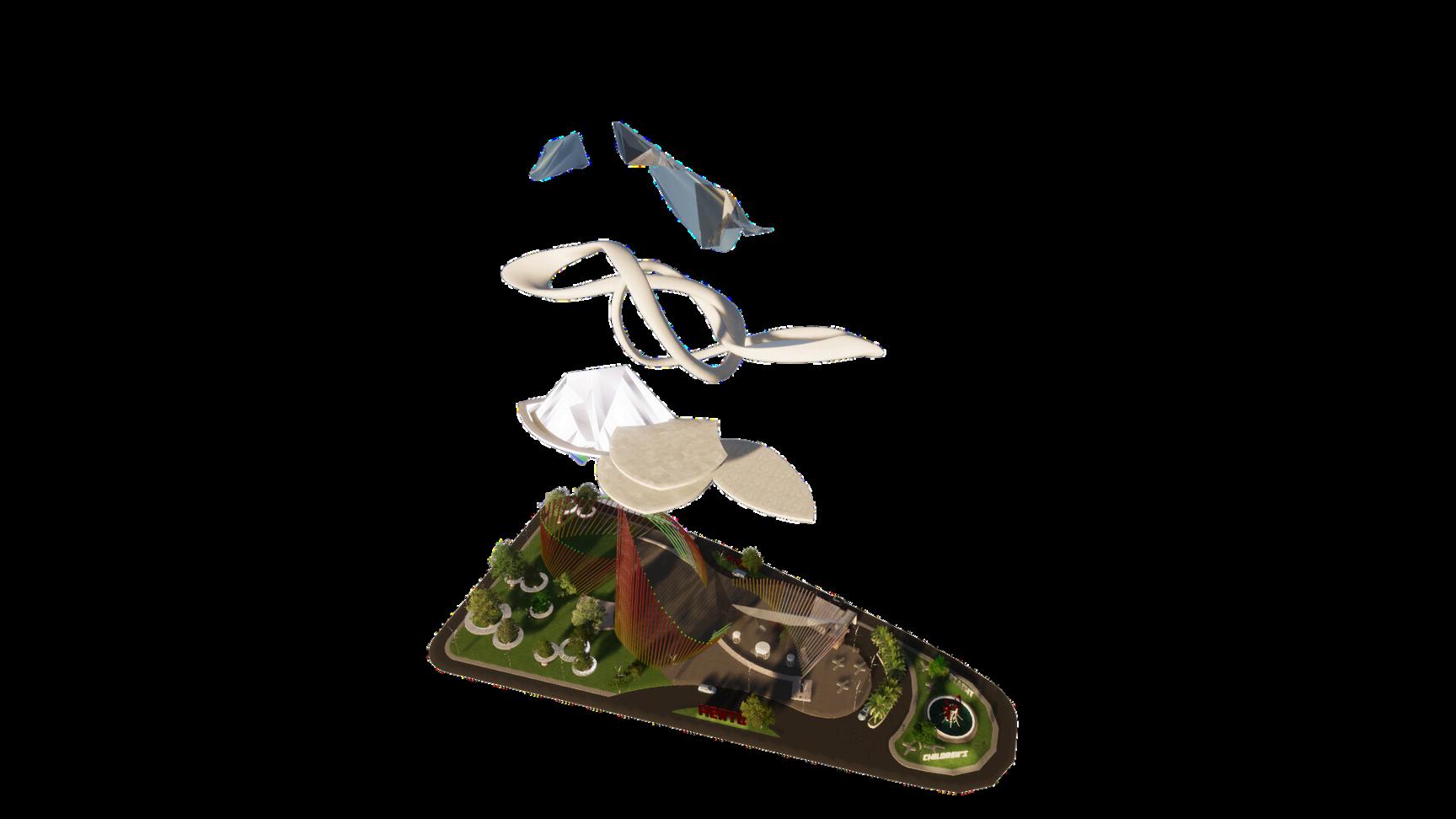
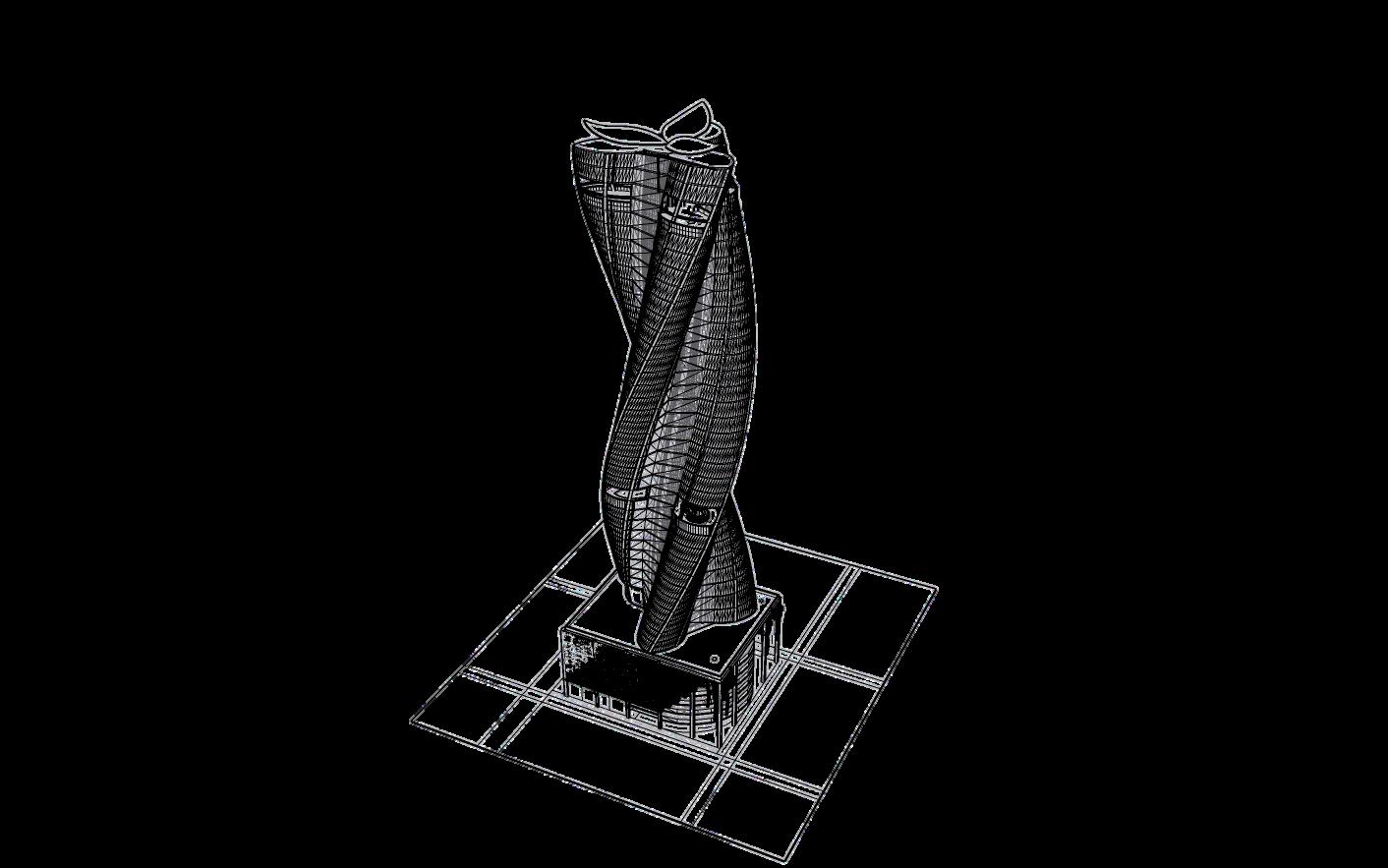
Business Hotel in Batangas City
The provincial capital dubbed the "Industrial Port City of CALABARZON," is known for its rapid urbanization Industries and businesses are expanding, providing more jobs and boosting the province's economy. Thus, the need for business hotels continues to rise
This business hotel shall represent Batangas City as the start of a smart city The growing and emerging city has only a few to no innovative high-rise buildings and hotels. Moreover, Batangas City aspires to be the country's first carbon-neutral city by 2030, so sustainability and appropriate architectural solutions are considered when designing this business hotel
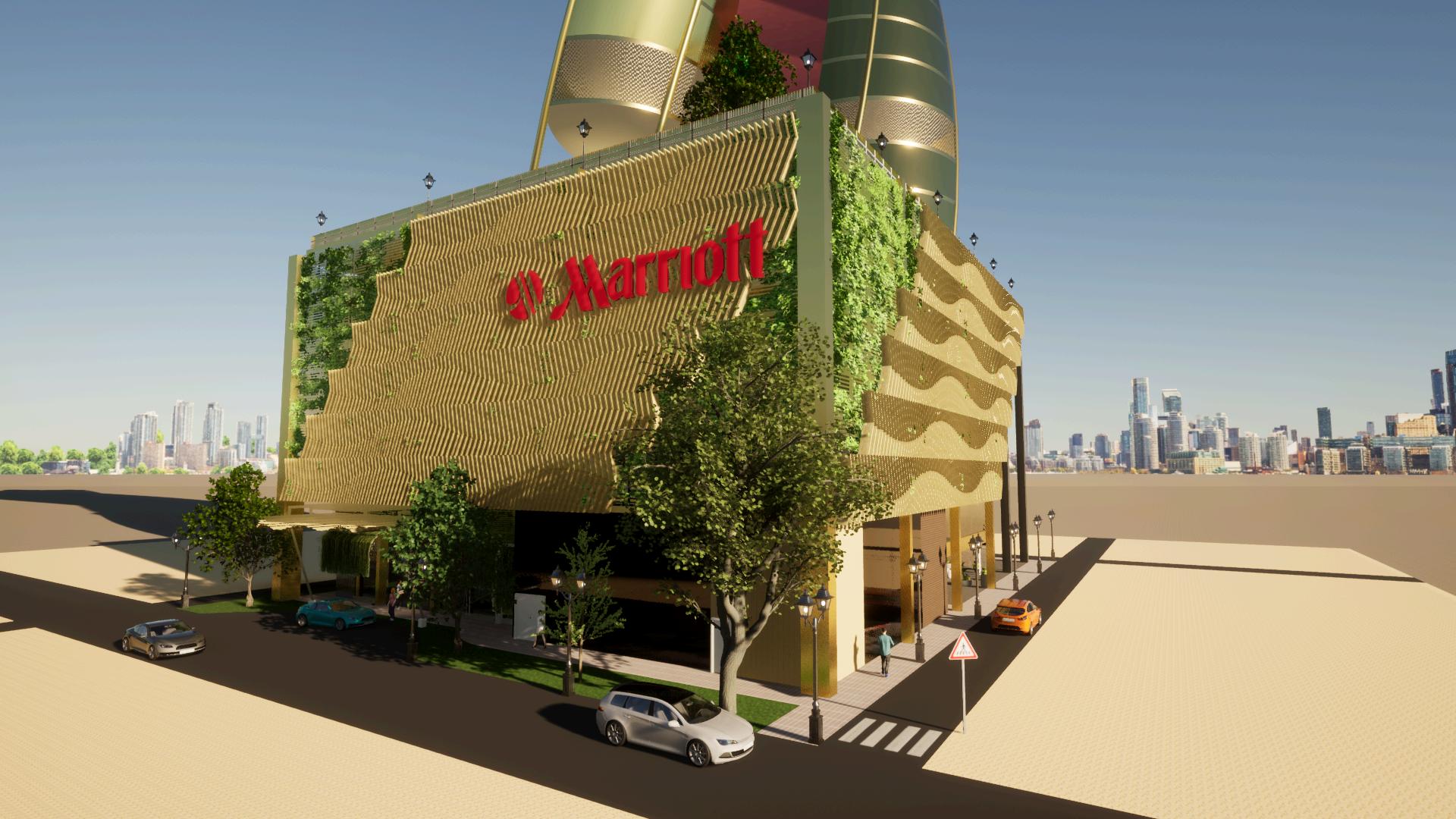
Project Objectives:
To provide at least 200 rooms for the business hotel (Client)
To cater necessary and unique amenities or facilities and plan them to the best possible user flow (Immediate Community)

To showcase the branding of Marriott as a business hotel in Batangas City (Developer)
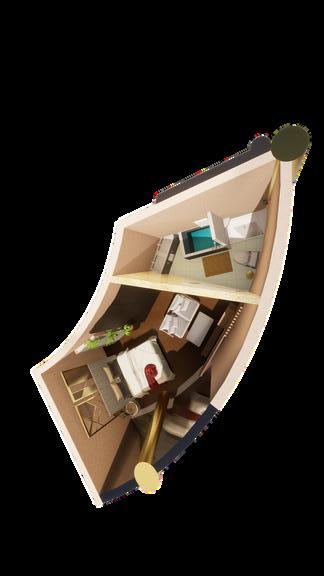
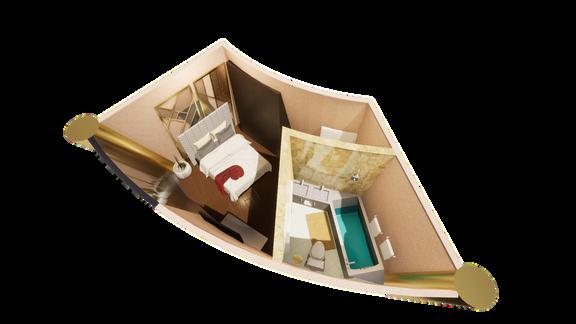
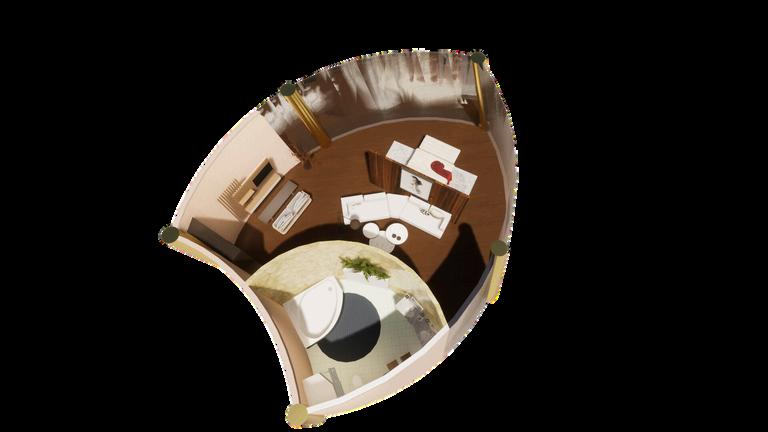
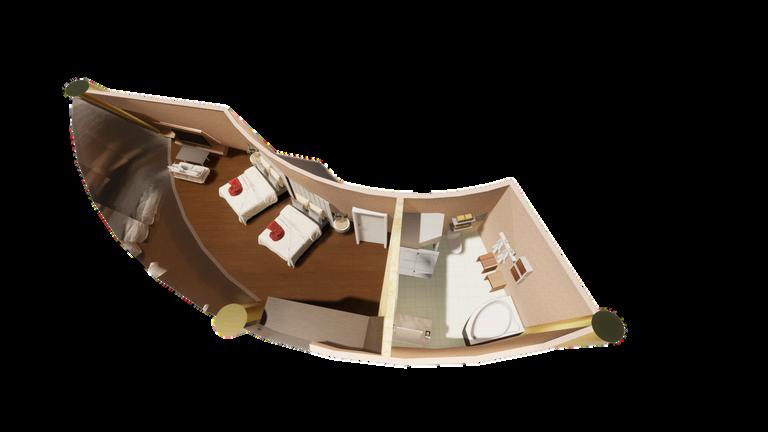
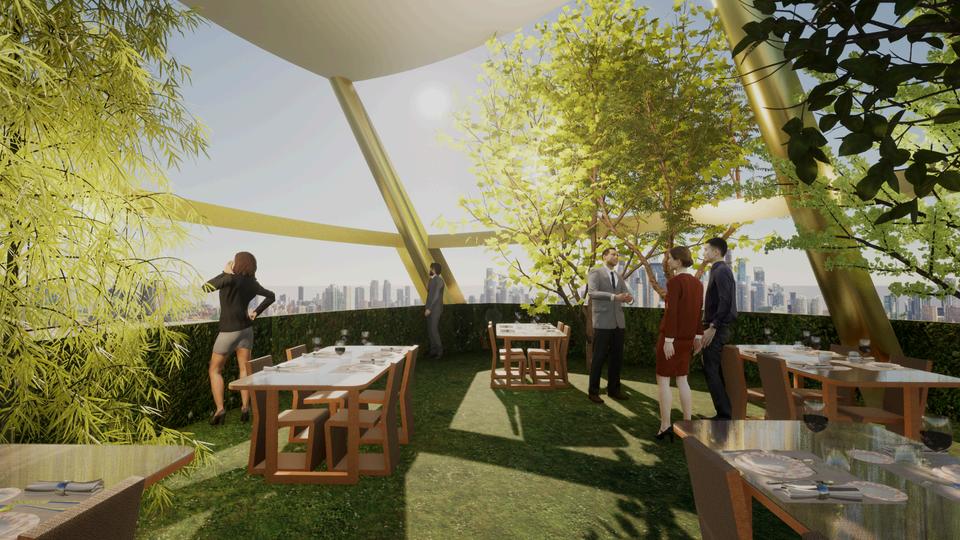
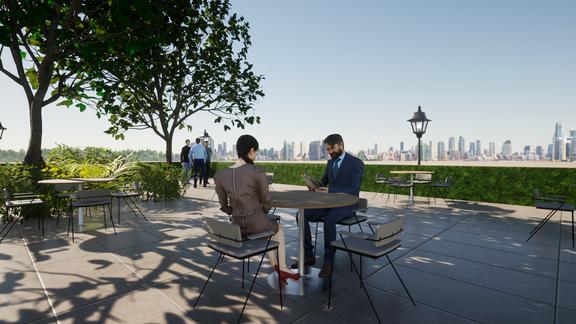


Design Objectives:
To design different Marriott accommodations to cater the different needs and wants of the users
To create a productive environment through designing reliable spaces and systems as well as comfortable environments that promote user satisfaction
To design a luxurious business hotel while still integrating the culture and site elements of Batangas City
- the establishment or starting point of an institution or activity - an act, process, or instance of beginning: commencement - the emergence of something
The form is greatly inspired by the inguz rune The base shape is a seed that symbolizes growth, creation, and success Moreover, the turning of gears also represents Batangas City as an emerging industrial port city. The tower, turning at exactly 5 degrees, then showcases the inguz rune as a whole and how this tower shall make a significant impact as the first high-rise building in the area
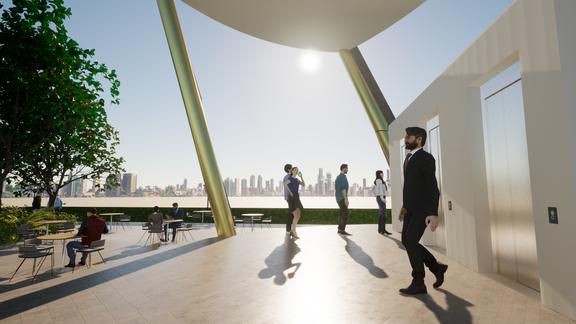
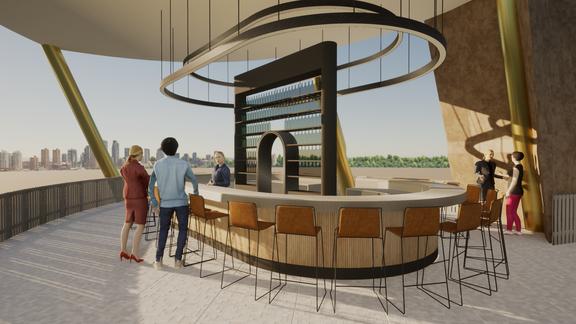
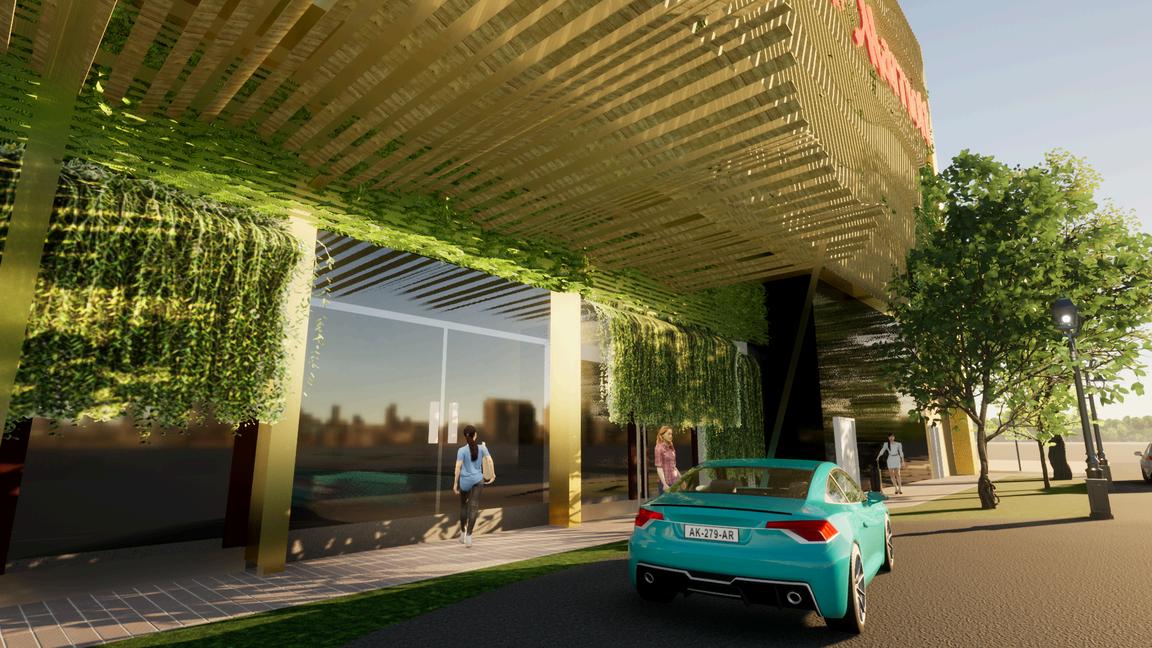
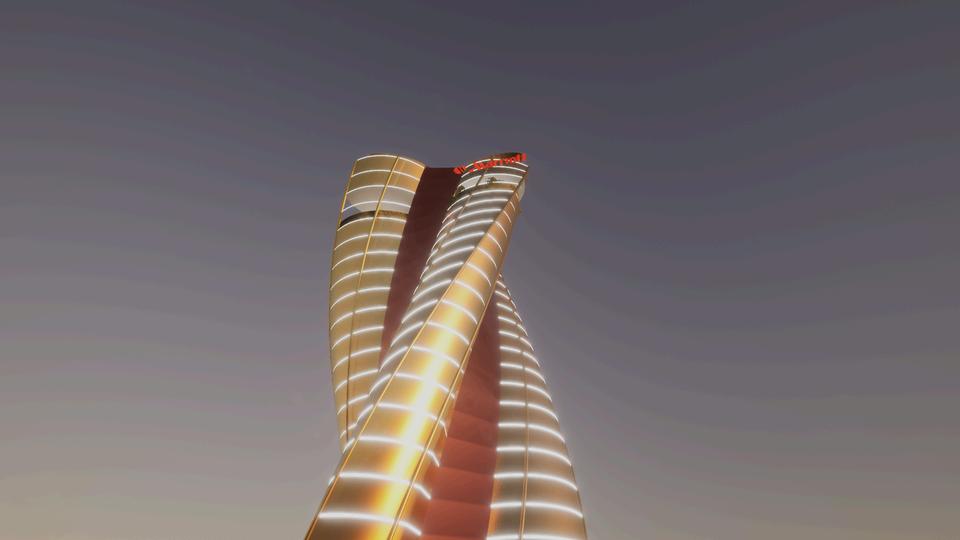
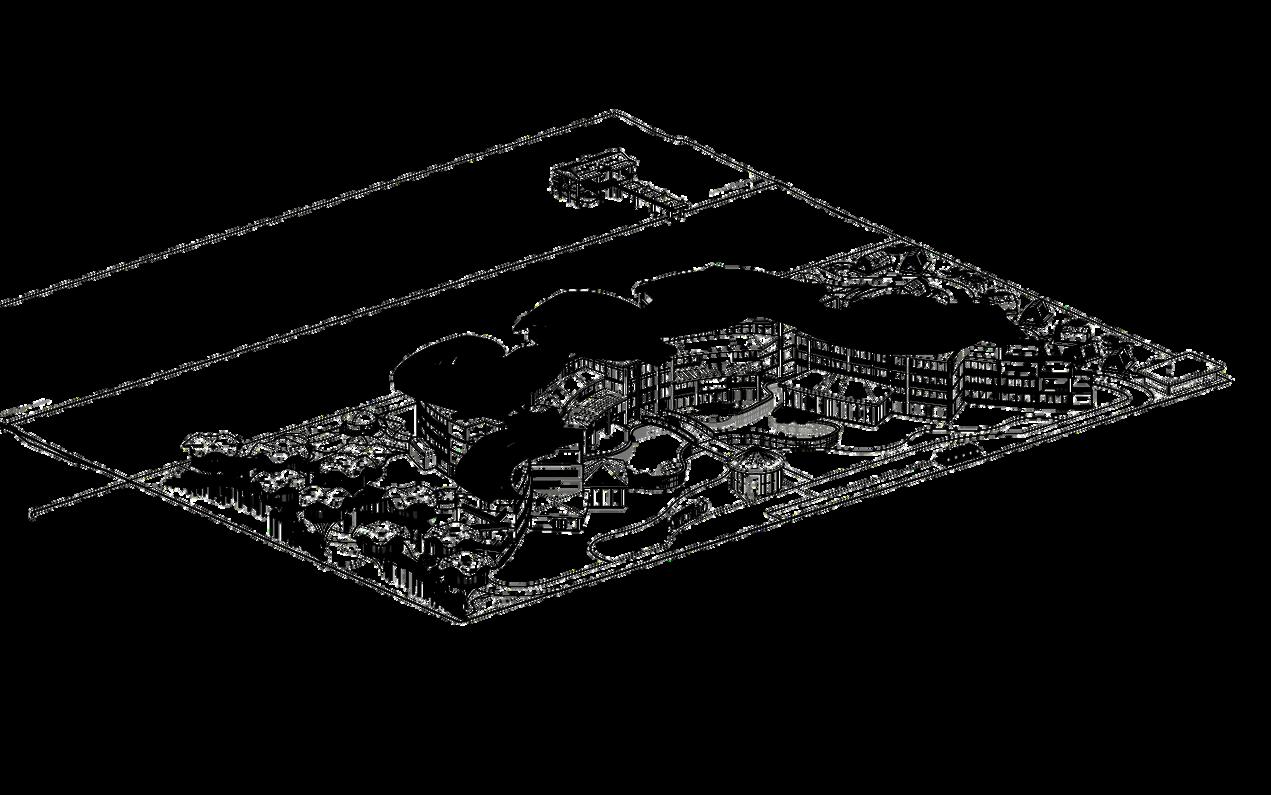
Shangri-la El NIdo is a hotel and resort in Nacpan Beach by the developer Shang Properties Inc It shall focus on vernacular architecture and showcase local materials in the Philippines. The whole site houses different areas for the guests to discover and experience The resort aims to mimic the rich marine ecosystem of El Nido which includes coral reefs and turtles The site is surrounded by abundant foliage and greenery. Thus, the treehouse villas are designed to look like trees and blend in with the surrounding Overall, the site contains organic forms and lines to exhibit playfulness, flexibility and freedom

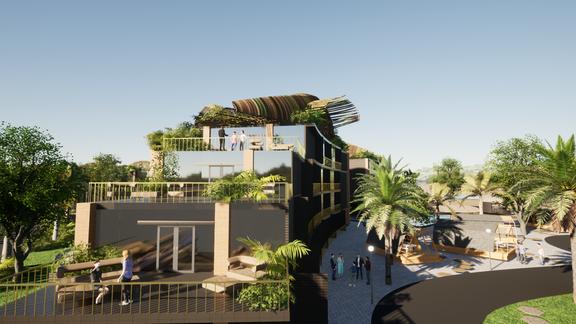

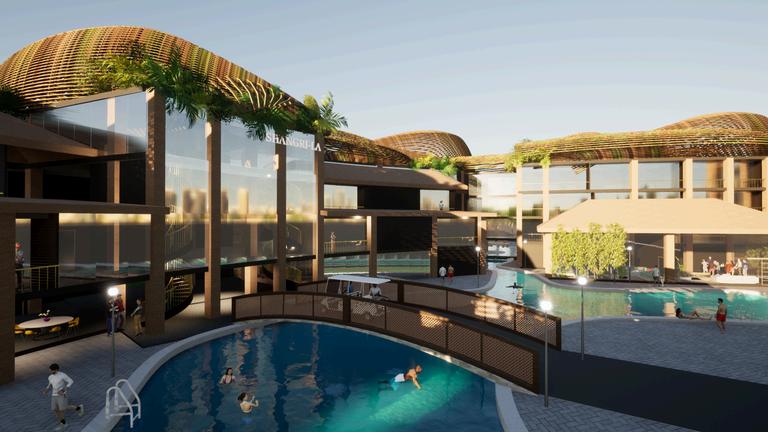
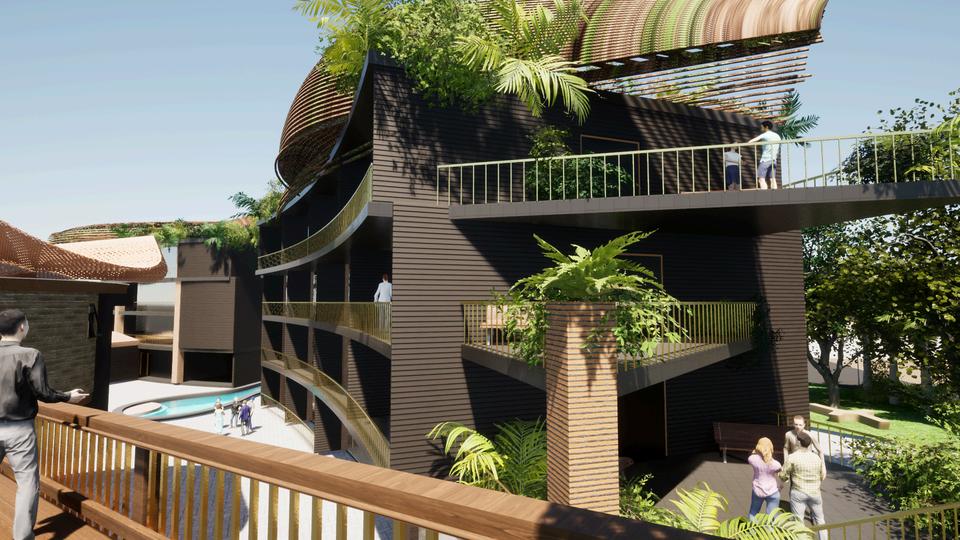
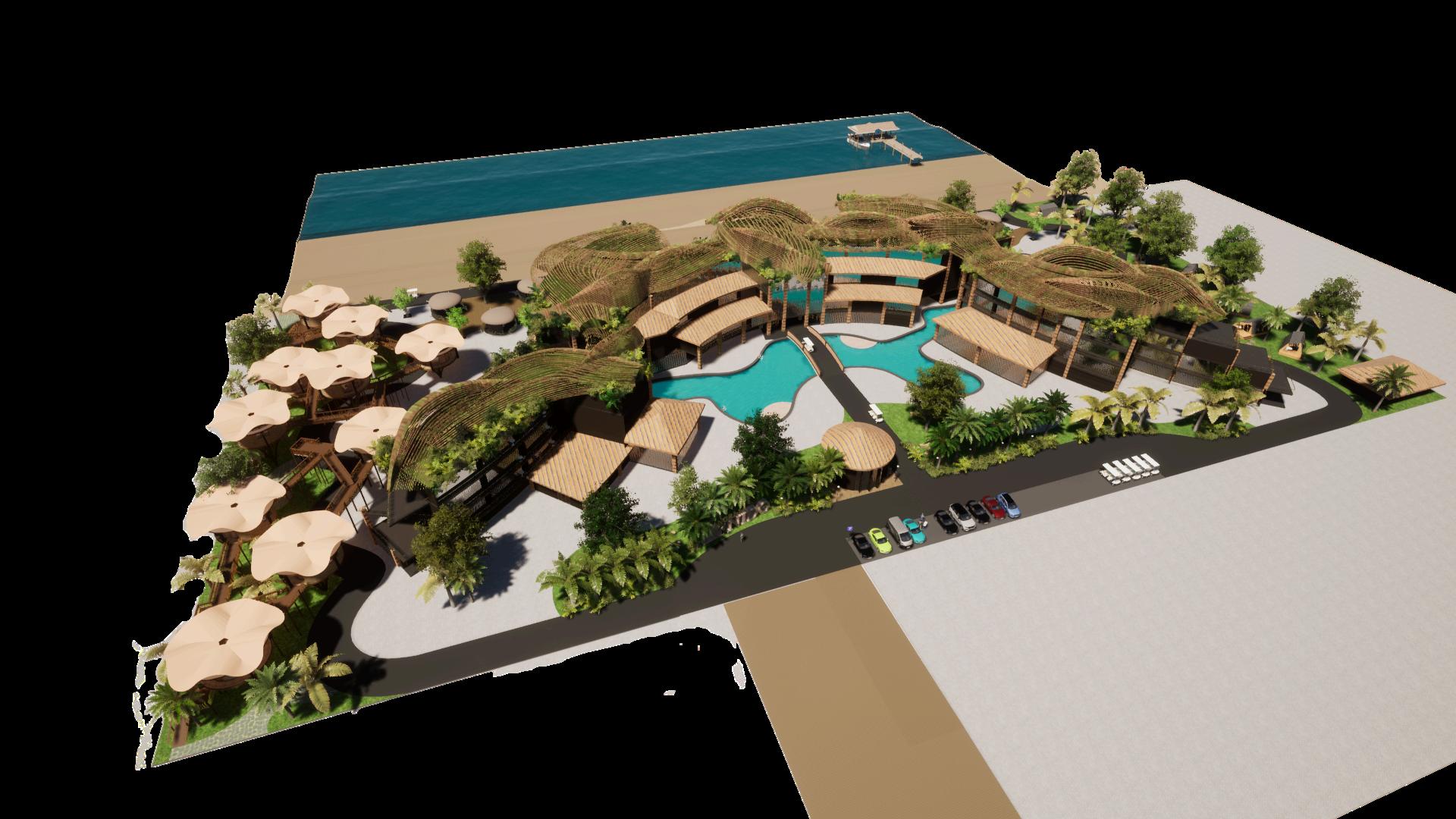
Finding Nemo is a computer-animated comedy-drama adventure film sharing a story about Nemo, a young clownfish full of adventure This character is greatly comparable to the tourists and locals who wish to experience freedom and happiness through a vacation. Nemo encounters a wide range of marine species and environments along his voyage His journey across the great ocean is similar to one ' s tour across the whole resort While the film is named Finding Nemo, the title Finding El Nido is a play on words because the guests will discover the beauty and wonders of El Nido as they stay inside the resort.

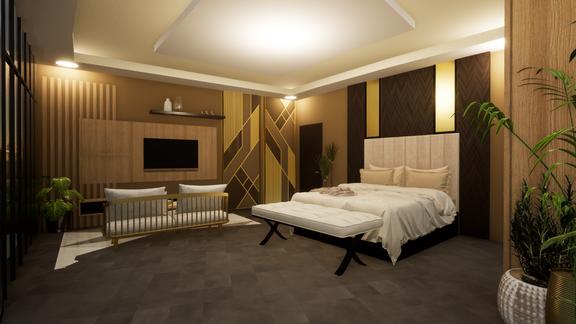

To provide atleast 100 prime rooms for the resort (Client)
To cater necessary and unique amenities or facilities, and plan them to the best possible user flow (Immediate Community)
To showcase the branding of Shangri-La as a resort in El Nido, Palawan (Developer)





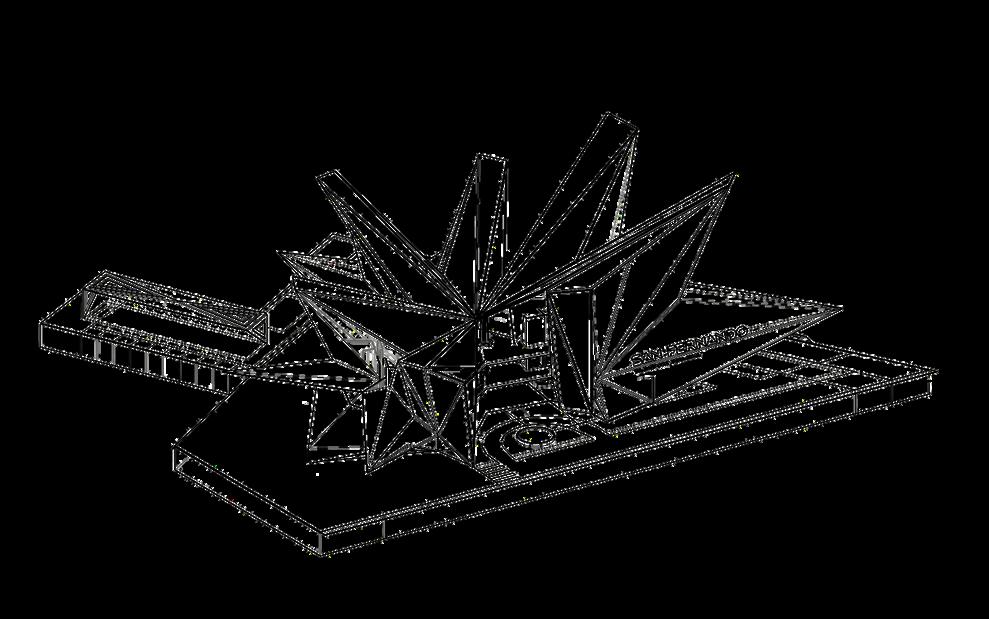
Multi-Modal Terminal in San Fernando, Pampanga
This multi-modal commuter terminal is located in San Fernando, Pampanga It houses different transport modes, which include jeepneys, taxis, point-to-point Ux Express, tricycles, pedicabs, bicycles, and a train station connected to the existing PNR
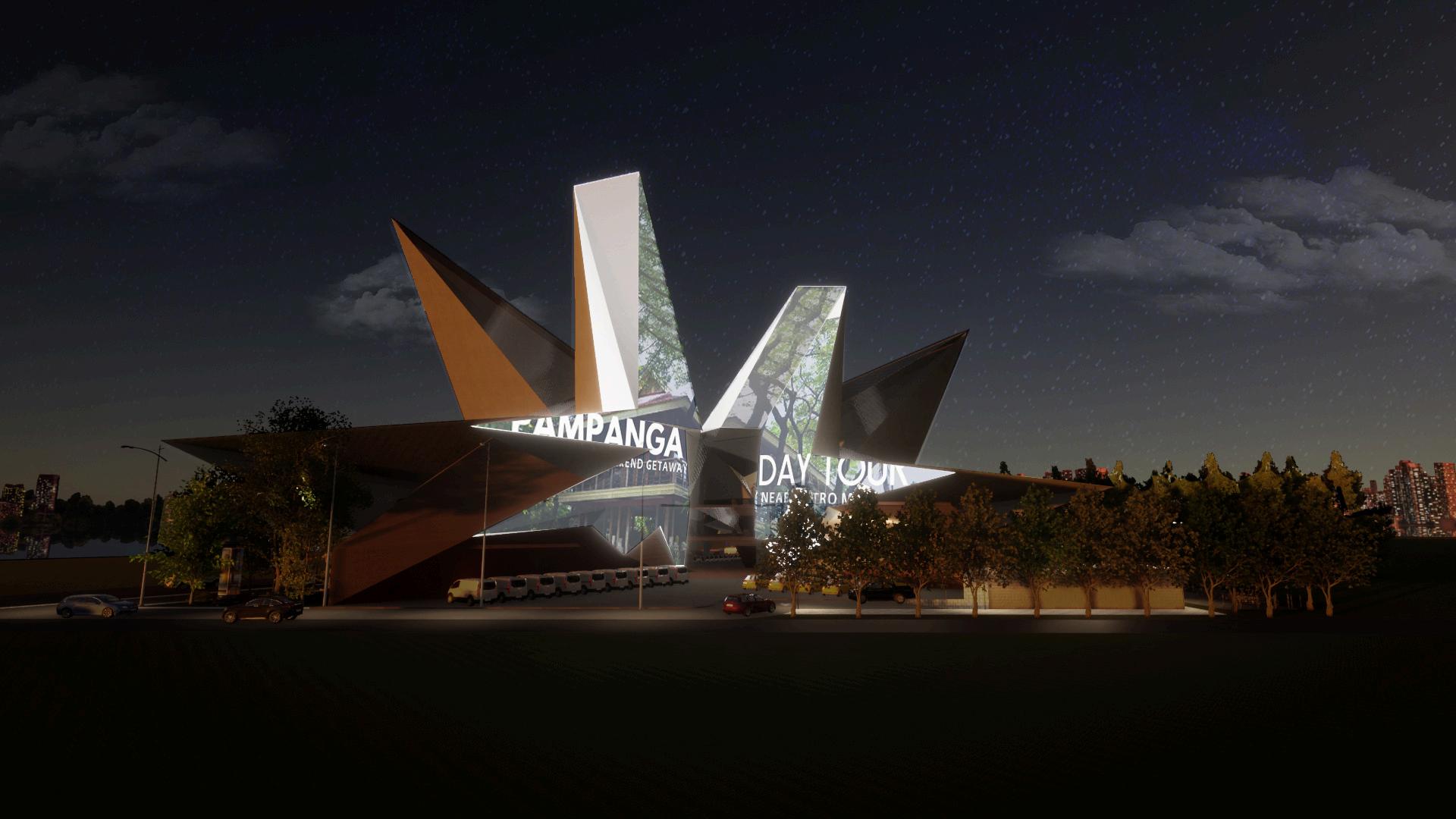
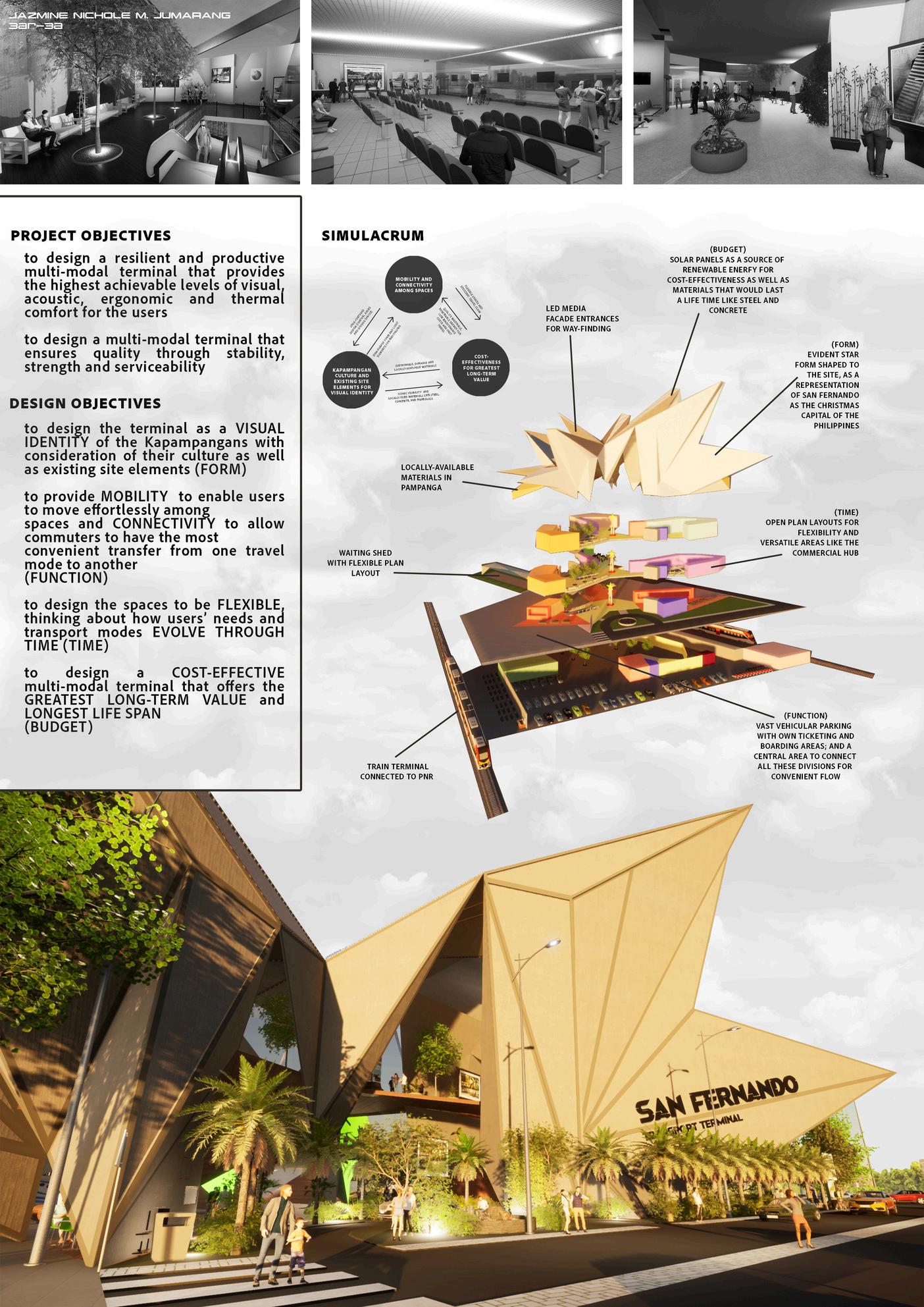
The concept for this terminal comes from the saying “the light of all lights” by Bram Stoker Thus, this terminal in San Fernando is the main parol of all the parols in the Giant Lantern Festival
The word parol is derived from the Spanish word ’farol’, which means lantern or light This tells that this multi-terminal is a light that serves as a source of way-finding and an attraction through the unique play of colors (similar to the parol shows)

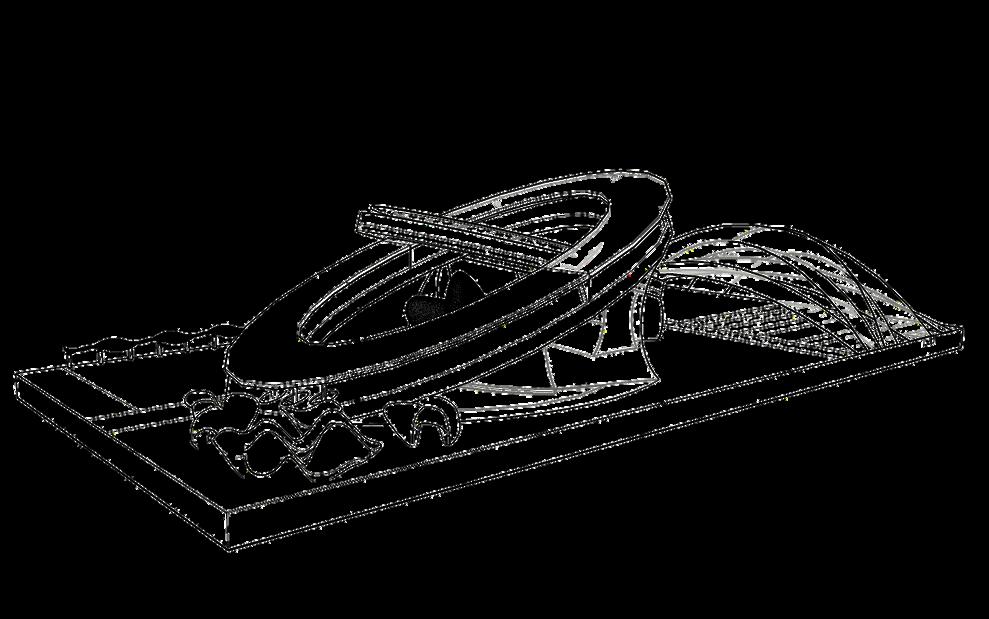
Transport Terminal of the Future
The Infinite is a transport terminal based on a Utopian community that houses several innovative land transport modes The terminal has automated maglev pods that use the elliptical maglev platform for parking and boarding passengers underground There are also gyroscopic buses that are beyond helpful in dealing with heavy traffic
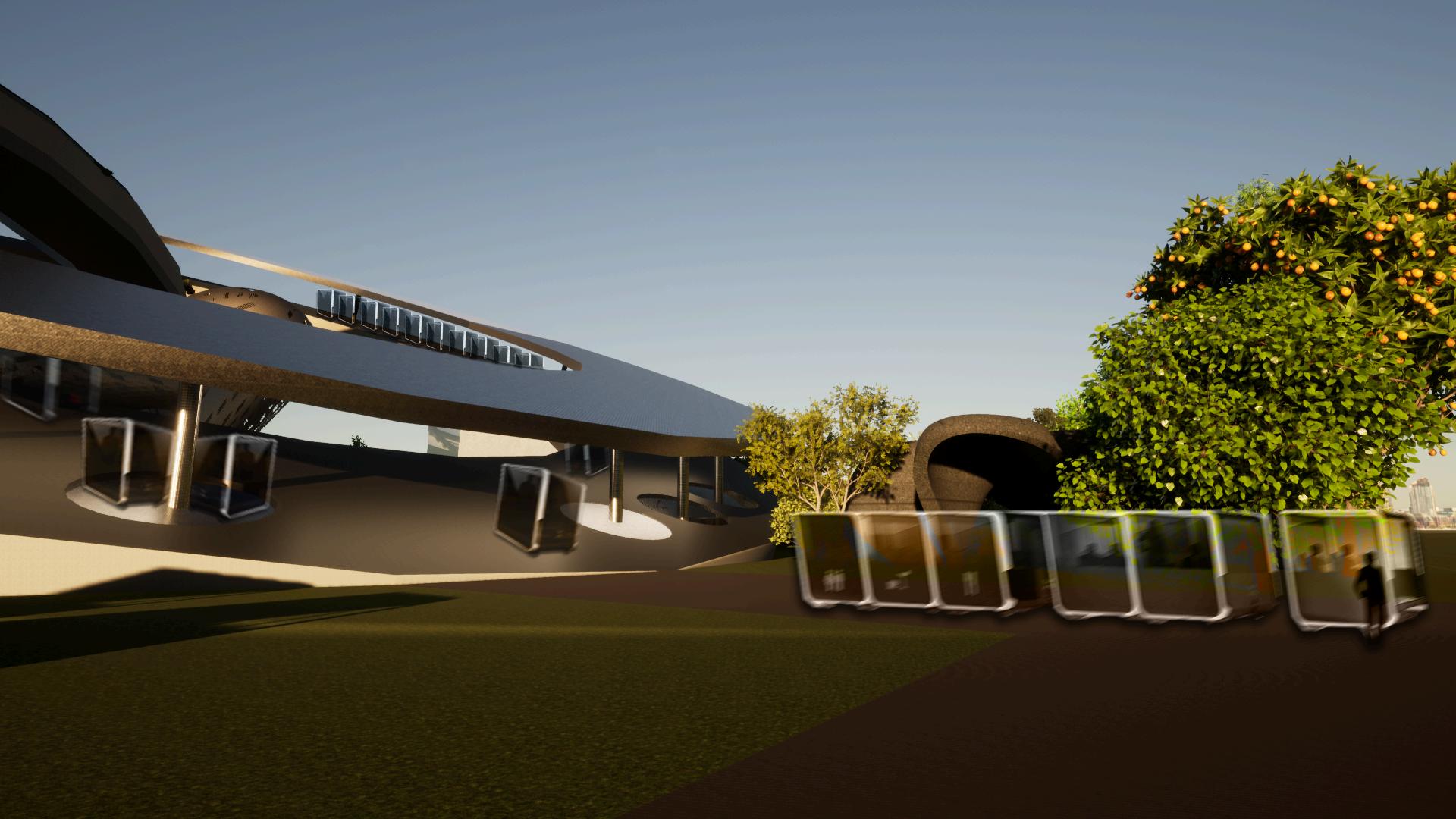
To create a safe, efficient, and comfortable transport system for passengers, baggage and freights
To design a terminal using greener alternatives and materials
To create an eye-catching facade together with unique design features inside and outside the structure
To design a transport terminal that is highly accessible and user-friendly
To provide public spaces specifically designed for waiting, resting, and killing time
Because infinity is endless, it can never be reached As a result, the phrase "to infinity and beyond!" merely means "endless possibilities!"
Besides the form that heavily emphasizes the infinite symbol, the whole terminal expresses the idea that the spaces are limitless for activities and that the whole transport system can be improved and changed as the city progresses
The main problem of present day terminals is plainly the poor transport system and planning These include inefficient and slow modes of transport, the lack of public spaces needed to kill waiting time, as well as the long and confusing process of ticketing, boarding, and finding directions
The maglev pods never run out, there’s a whole new different space after another, an endless loop at the artificial gravity roof deck existing and vast open areas for the public to use freely are just evidences that this transport terminal seeks more than what’s beyond

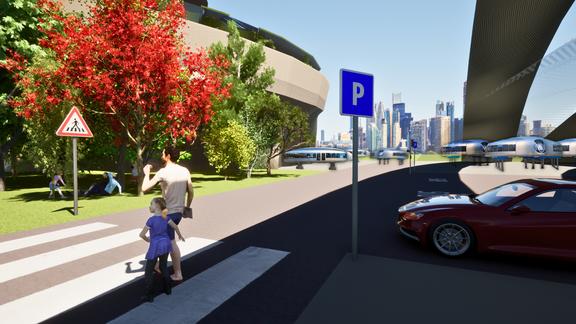
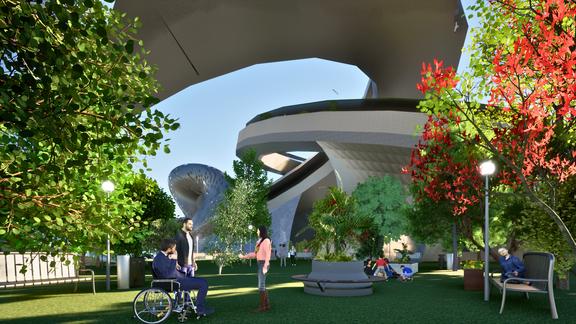
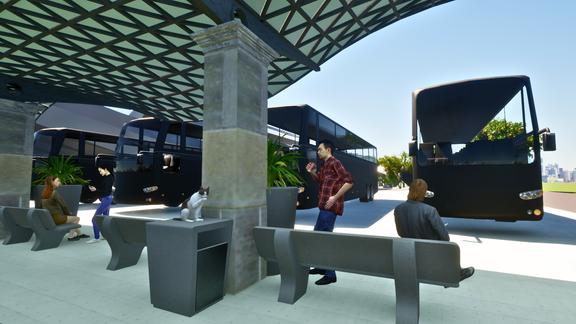

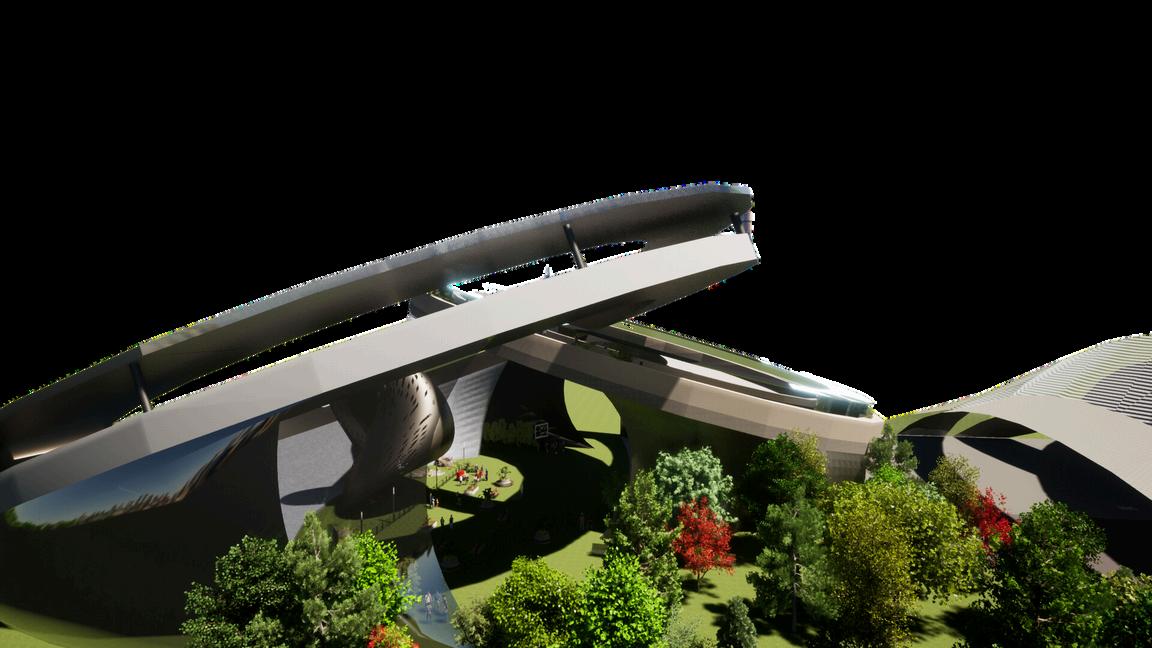
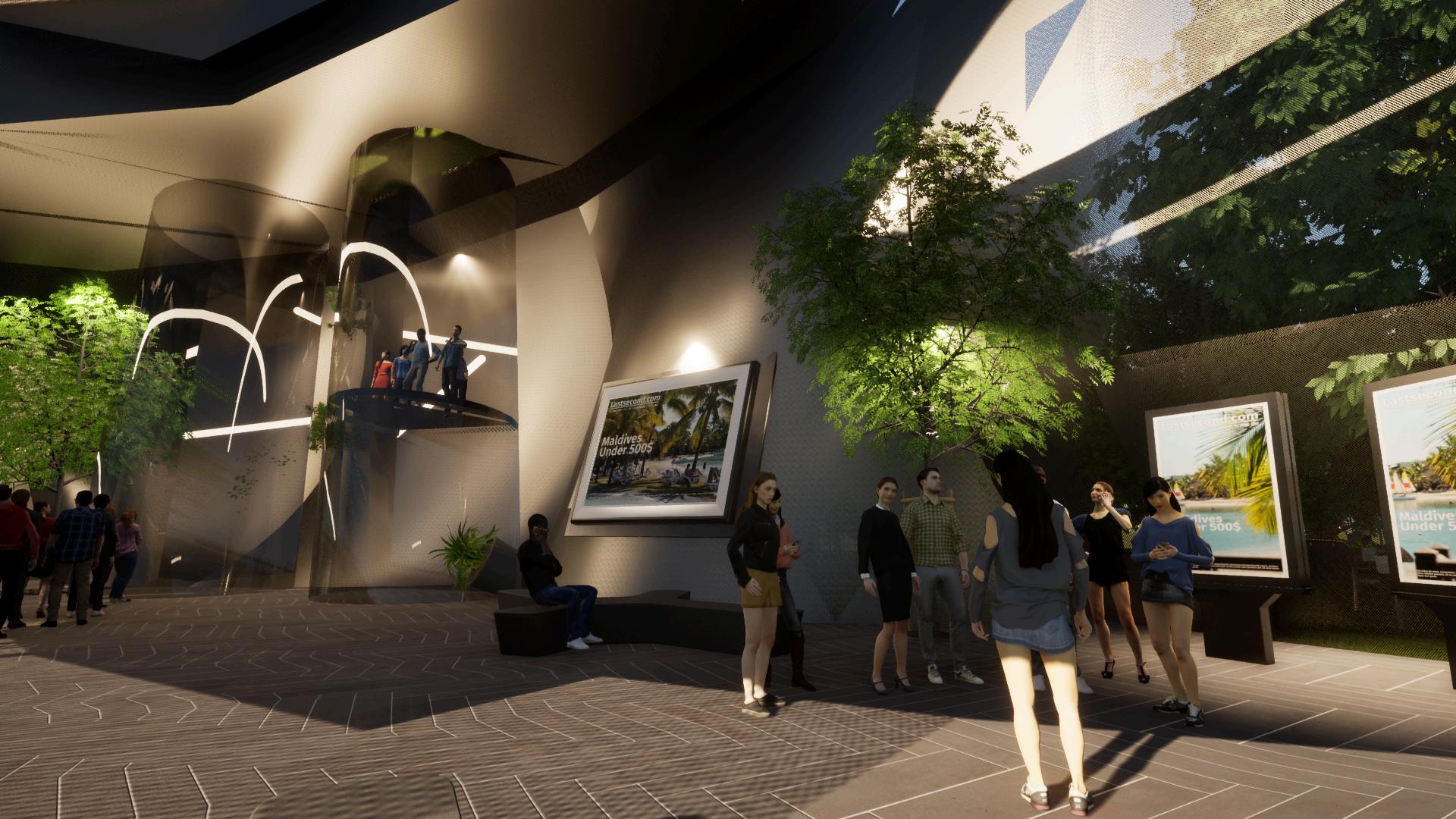
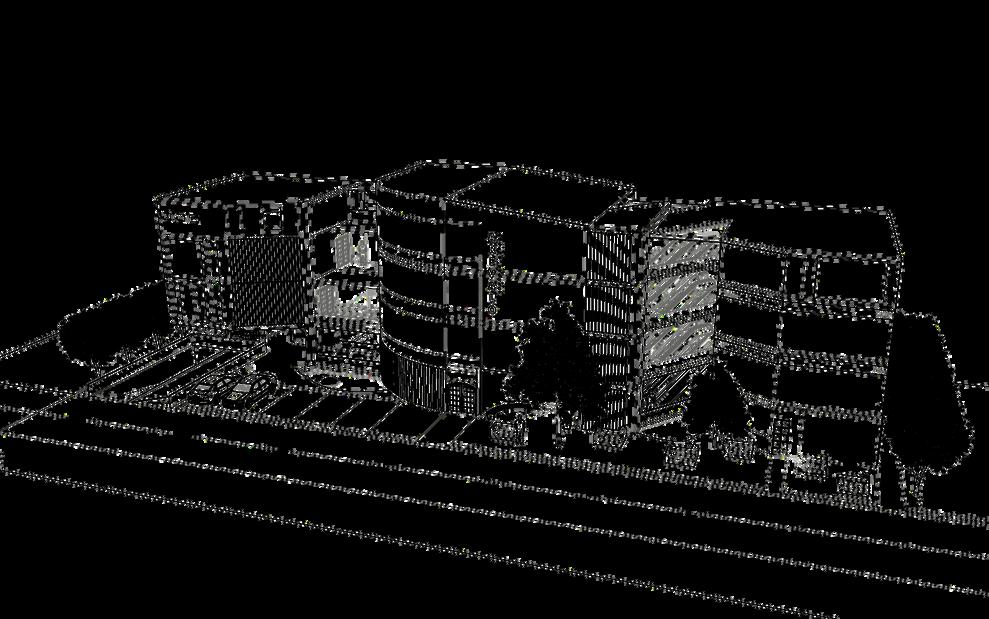
Public Library in Iloilo City
The goal is to make this project, a public library in Arevalo, Iloilo City, act as a stepping stone to the development of the local community Iloilo City is known as the "Heart of the Philippines " thus, making this public library the "Heart of the Iloilo community" serves not only as a way to cater to the needs of the people but also as a symbol of Iloilo City's pride and drive in education
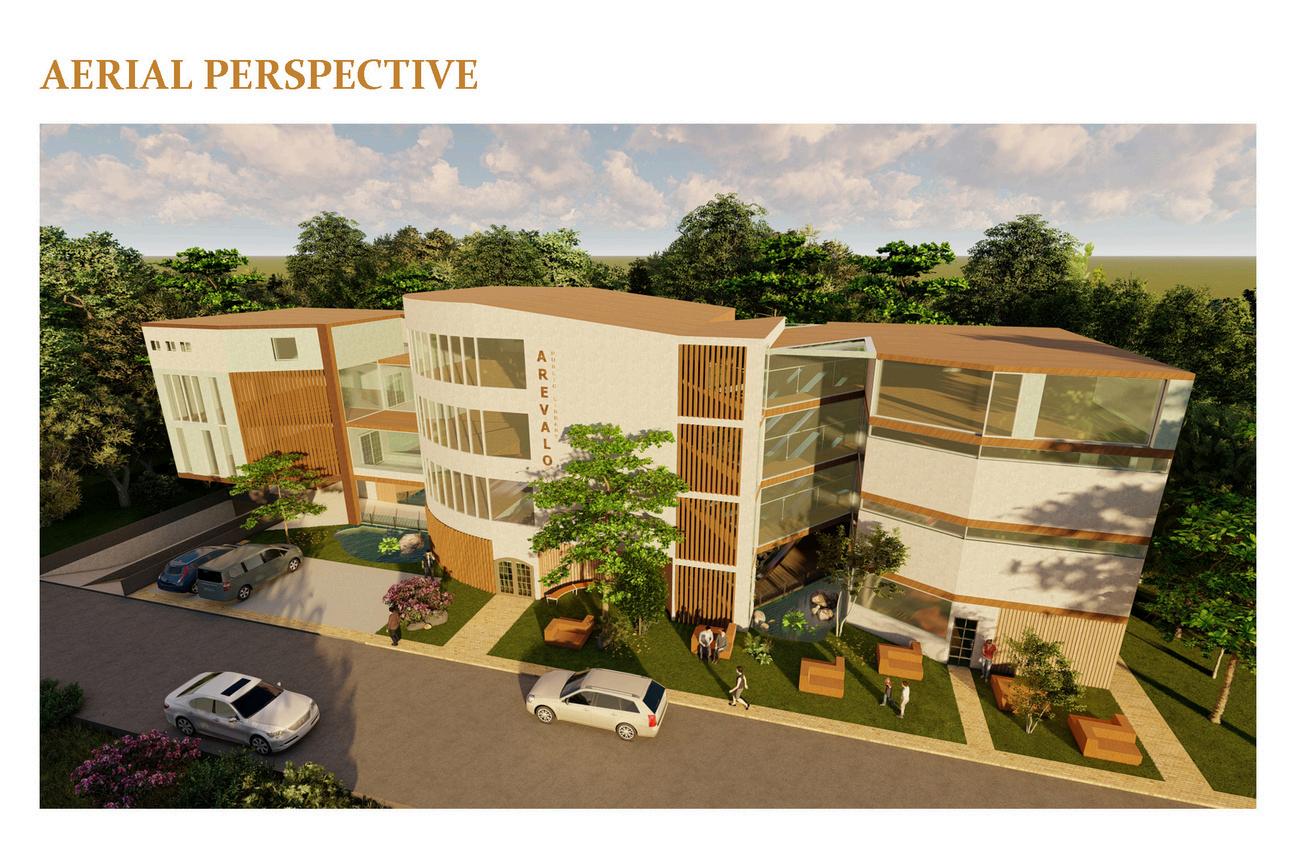
By definition, a stepping stone is a raised stone used alone or in a series to go from one place to another (eg muddy area or stream)
A stepping stone also refers to a scenario, circumstance, or experience that aids in achieving or moving toward a goal or intended result It is something that drives and aids in the achievement of a specific objective.
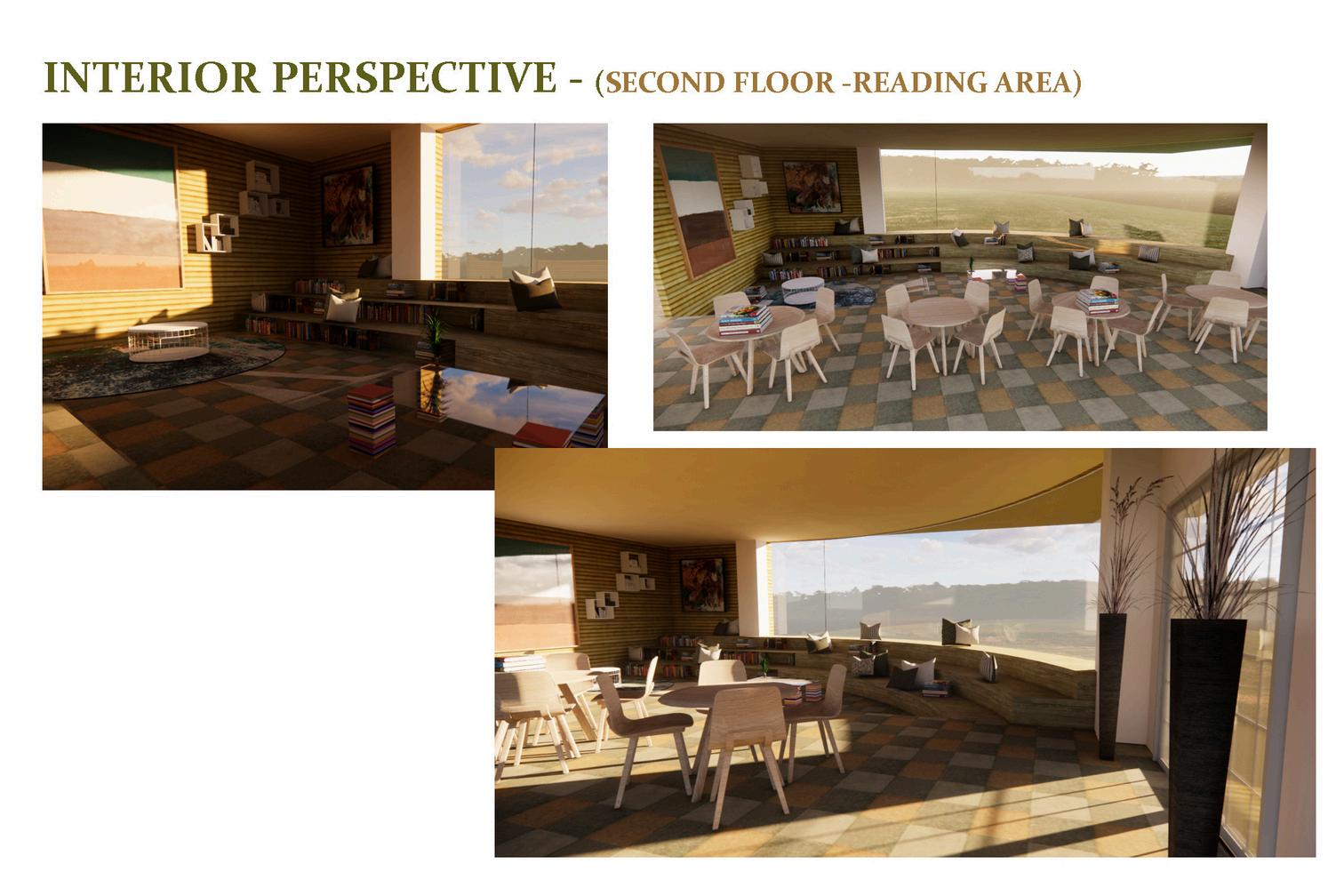
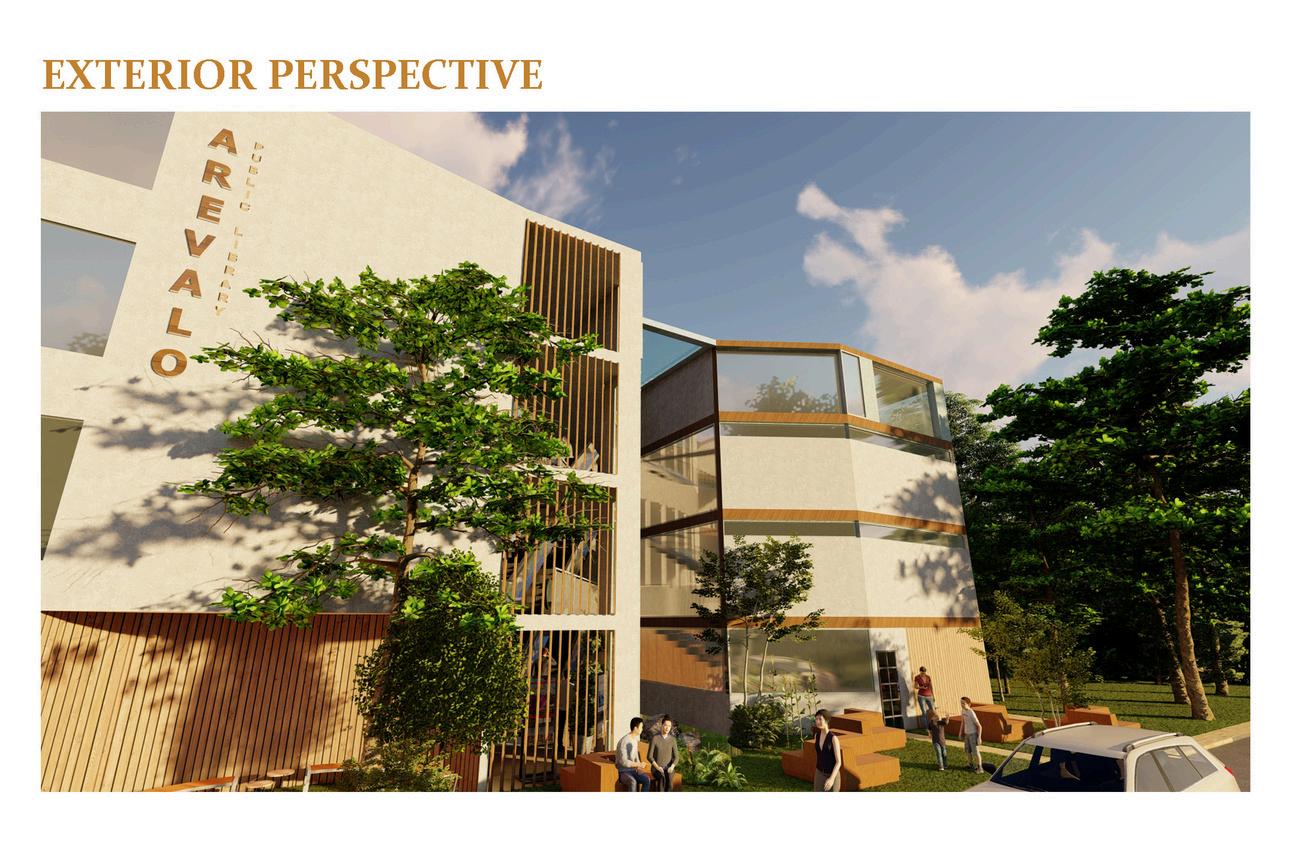
in collaboration with Jurist Layug
Jollibee Branch in Rio de Janeiro, Brazil
Jollibee Brazil is based on Rio de Janeiro, where it is famous for the biggest and most colorful carnival in the world Rio carnival is considered to be the “greatest show on earth.” Usually, when you think of Brazil, Rio automatically comes to mind
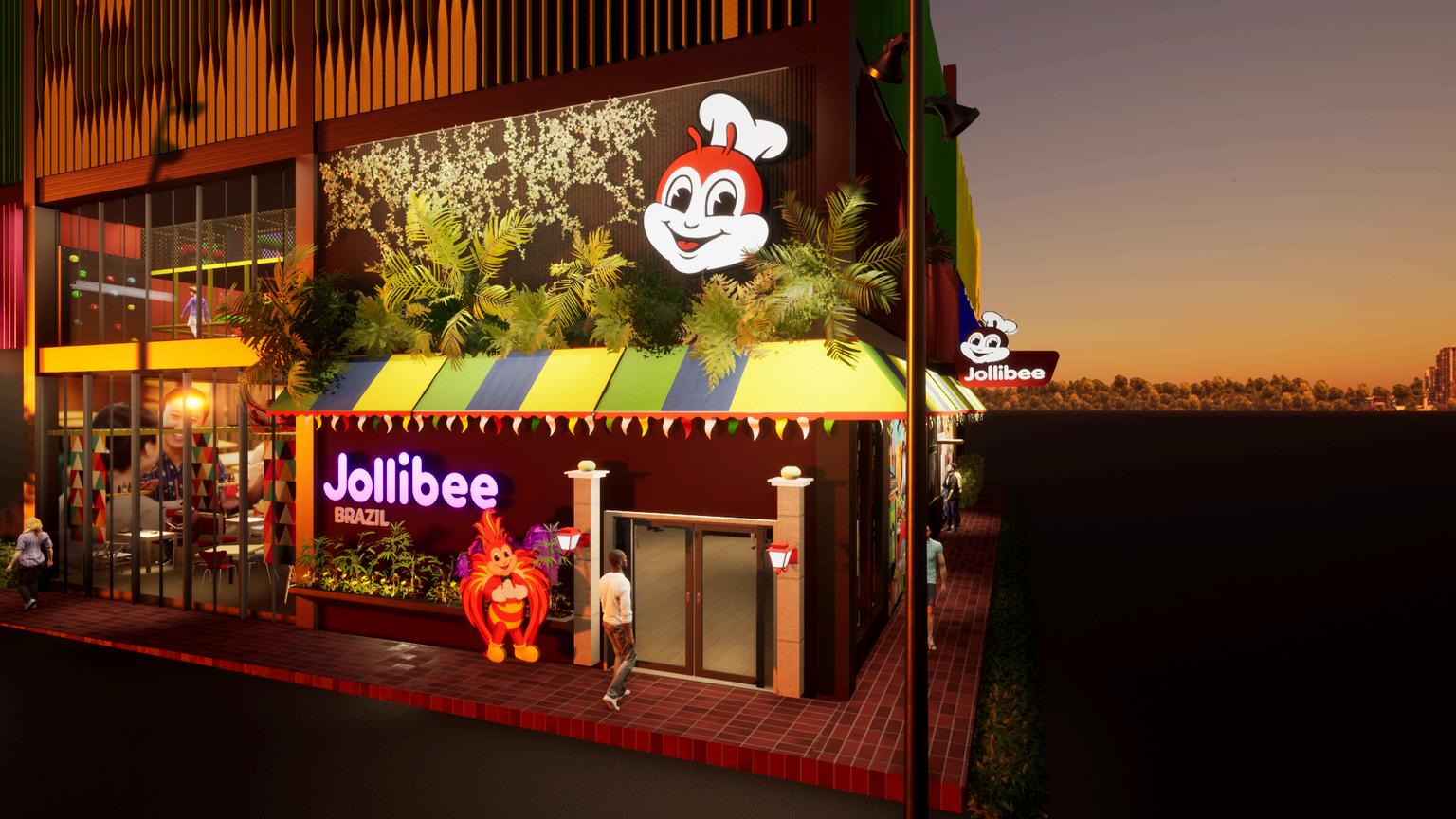





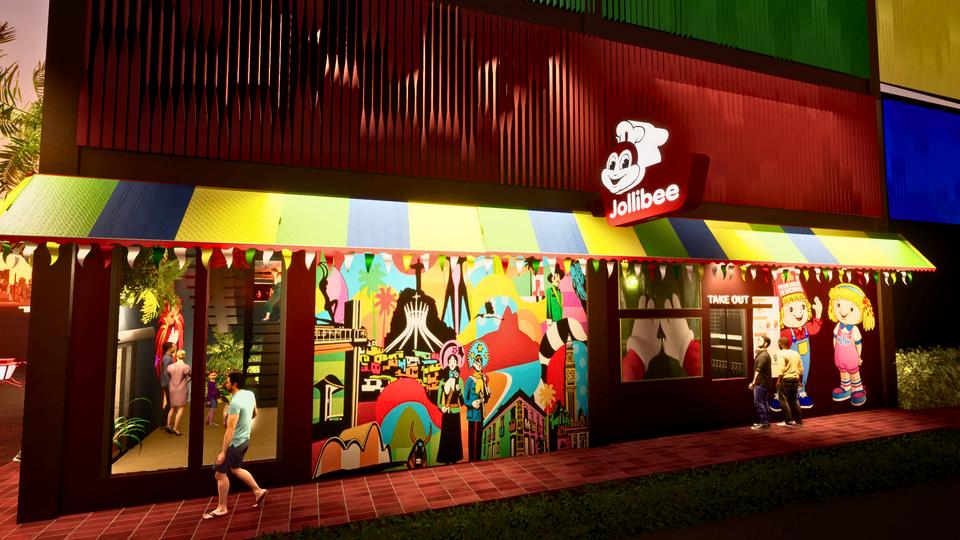

The 2022 international trends guide defined Brazil through colors (affection, joy and hospitality) The idea is to spread the colors of Brazil to the world The country is rich in colors. They often use blue, yellow, and green (flag colors) and shades of bright reds and pinks (carnival) Brazilian restaurants often use dark themes along with bright colors for accents Another noticeable fact is their love for greenery, which often reminds the people of Rio, the only city with a rainforest inside its limits
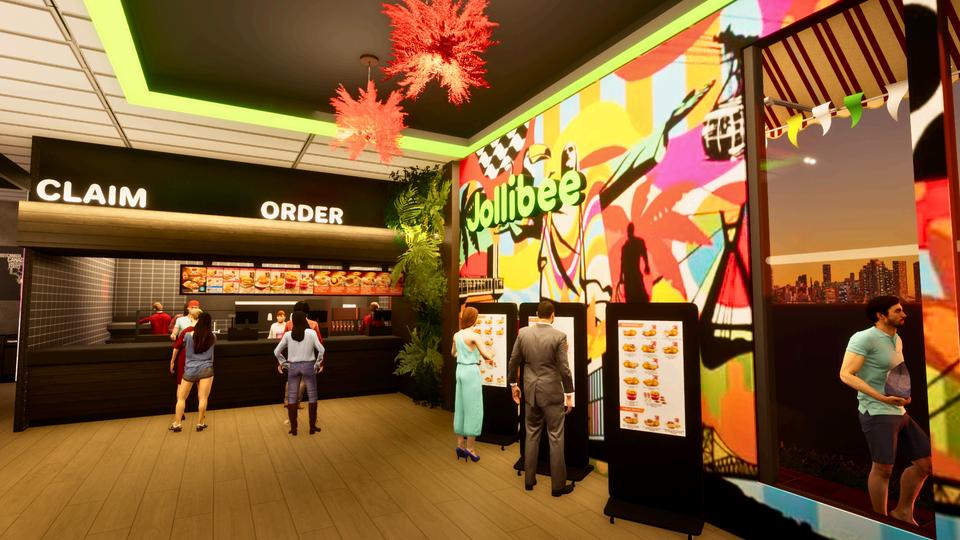
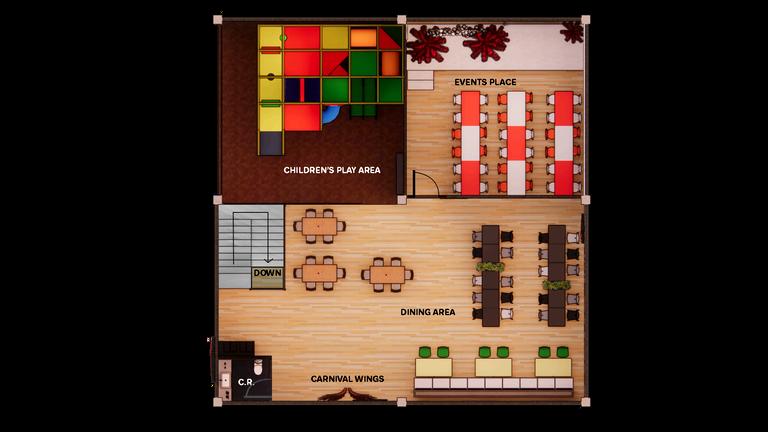



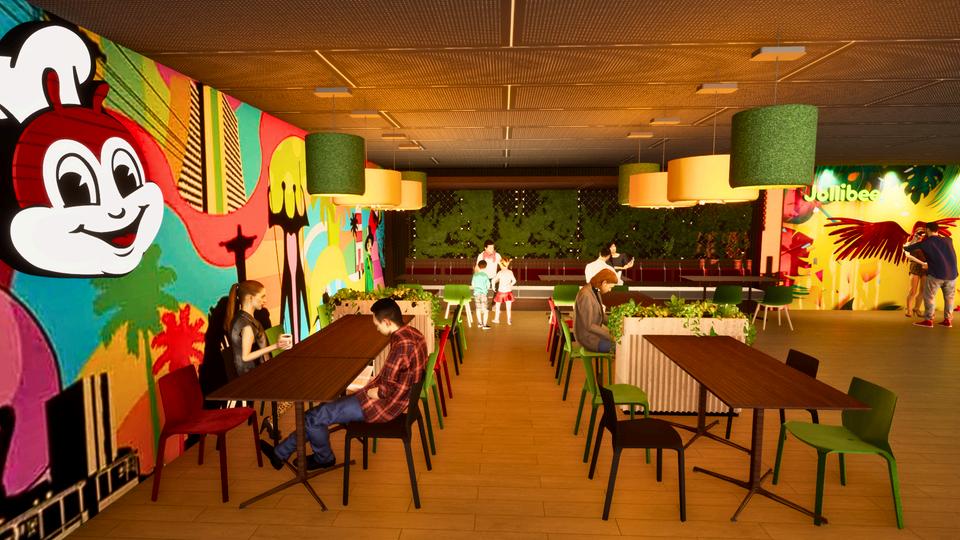
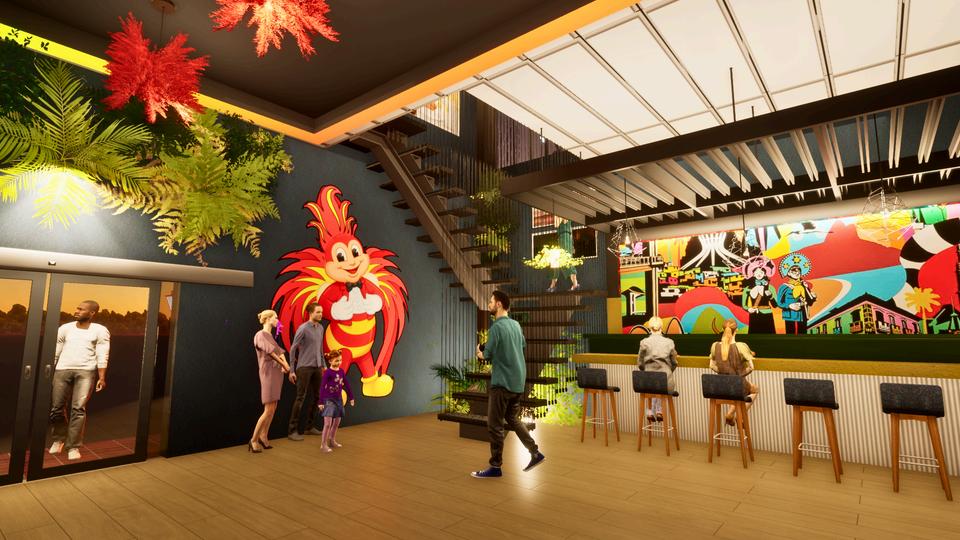
in collaboration with Jurist Layug
Conceptual Condominium Renovation for Fictional Characters/Celebrities
Chandler Bing and Monica Geller or known as "Mondler," is the romantic pair of the Famous series "Friends". The occupants of this condominium also include their adopted twins, Jack and Erica, and perhaps Joey as well.
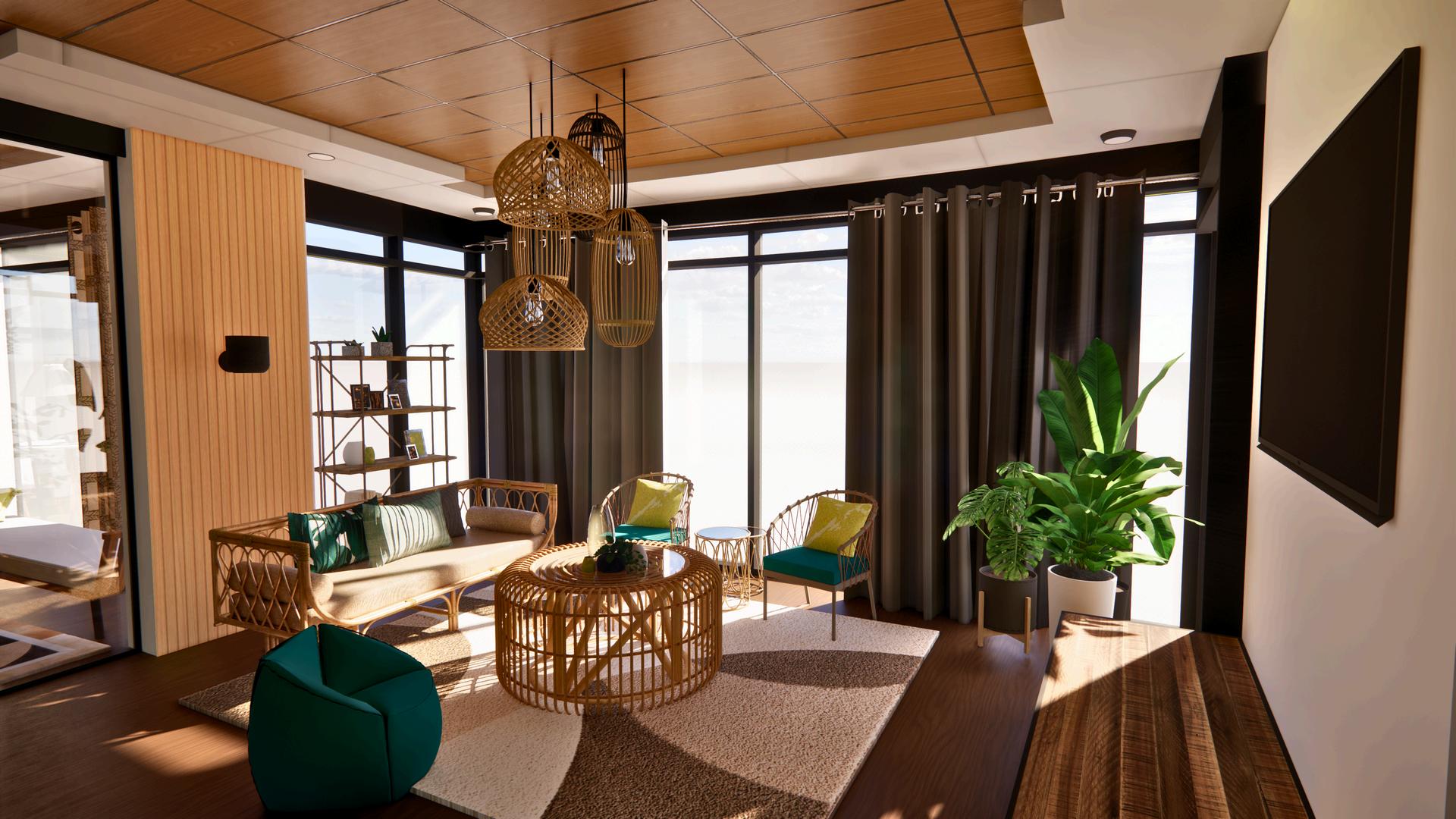
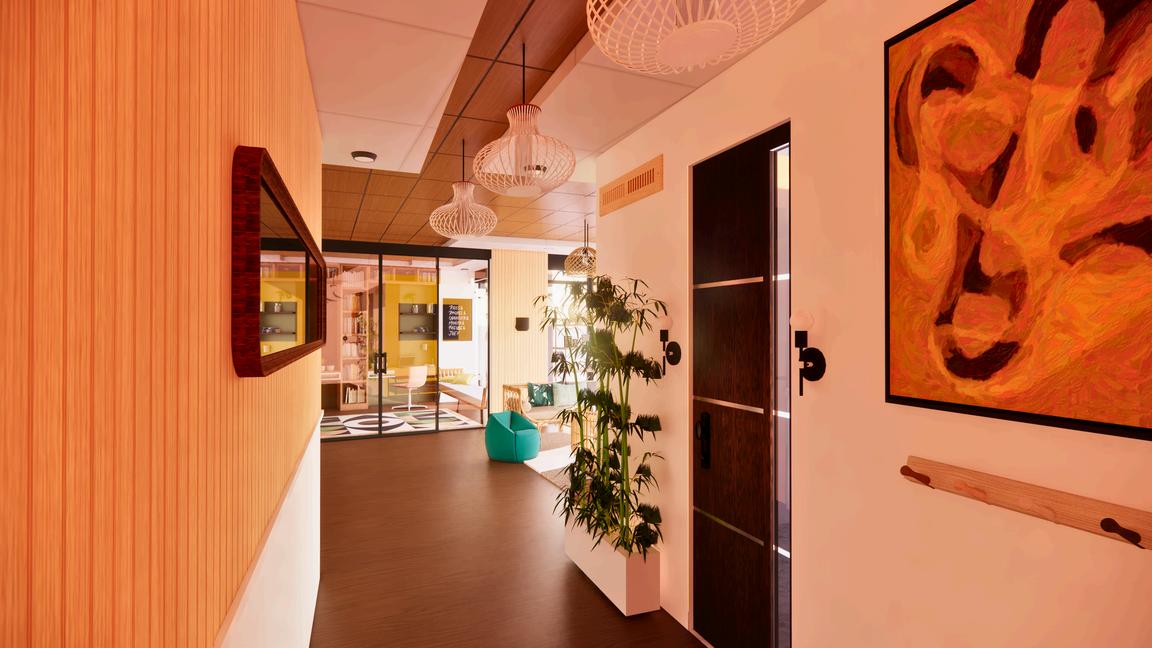






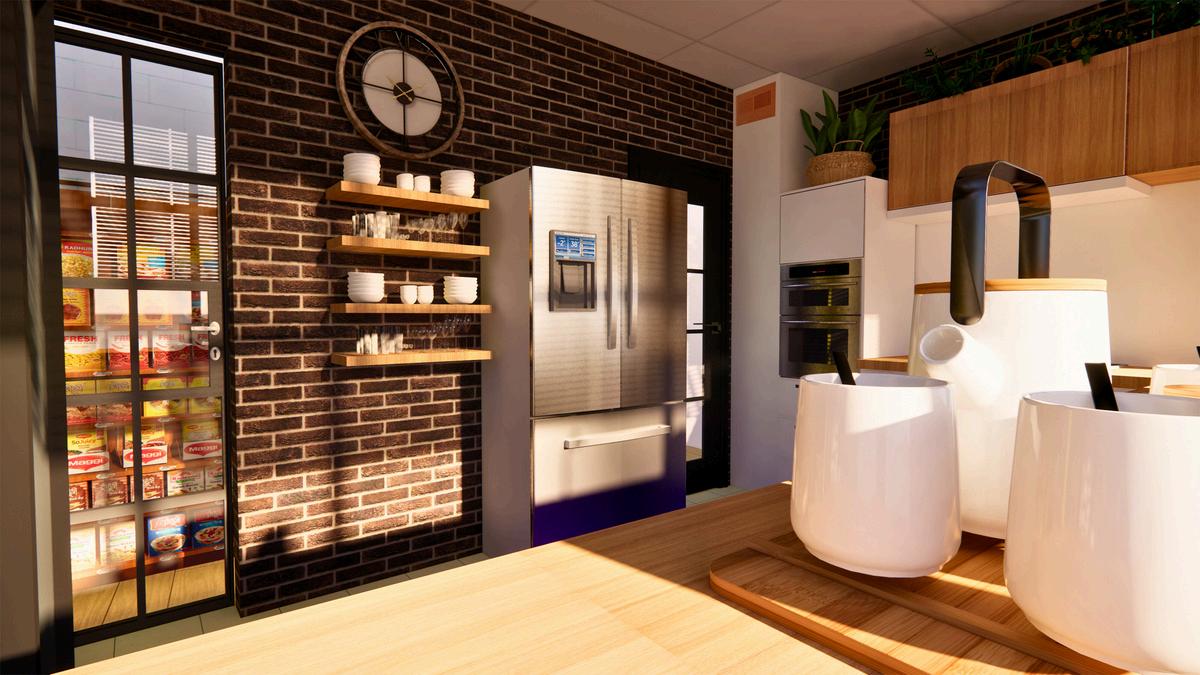
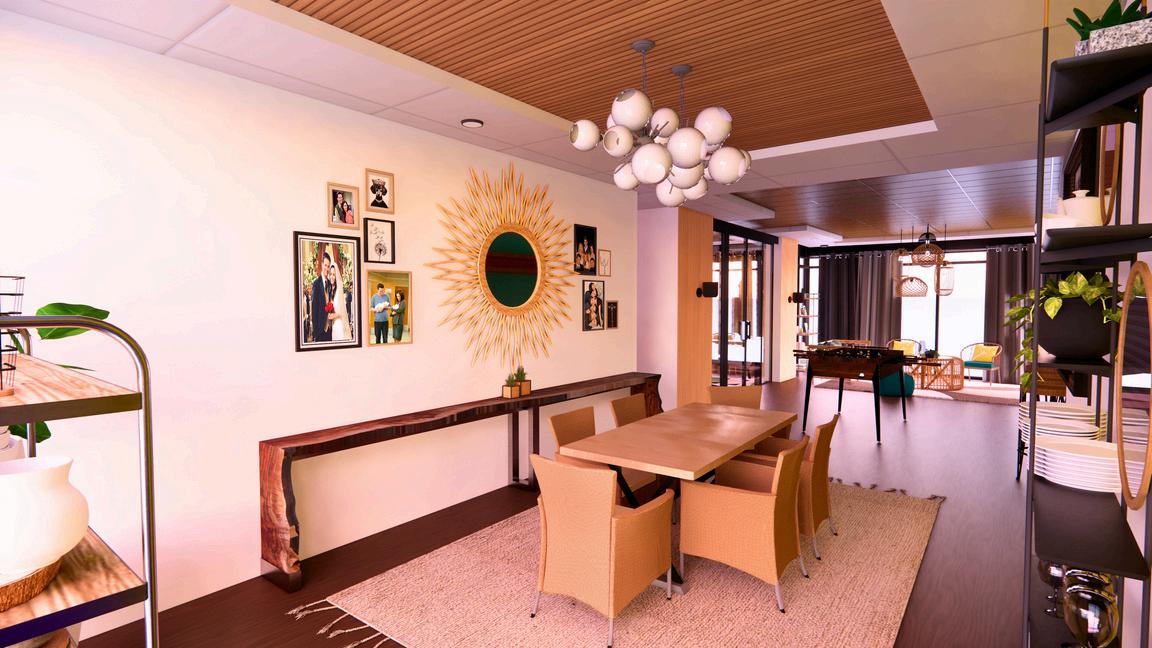

hey would have given the apartment a "rustic warmth" makeover if they hadn't moved to Westchester at the end f the season Chandler is know for his comfortable minimal vibe and Monica is known for her organized and brant aesthetics We think Monica's varied taste and handler's need for comfort would appeal to this Modsy tyle, which combines contemporary furniture with rustic ouches
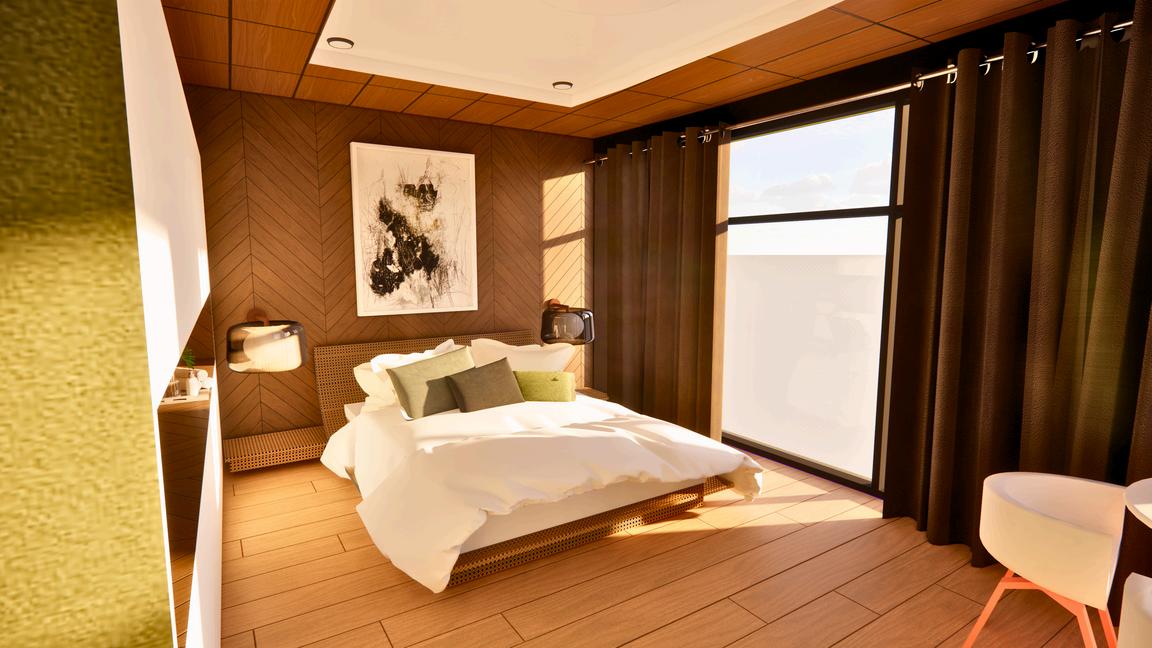



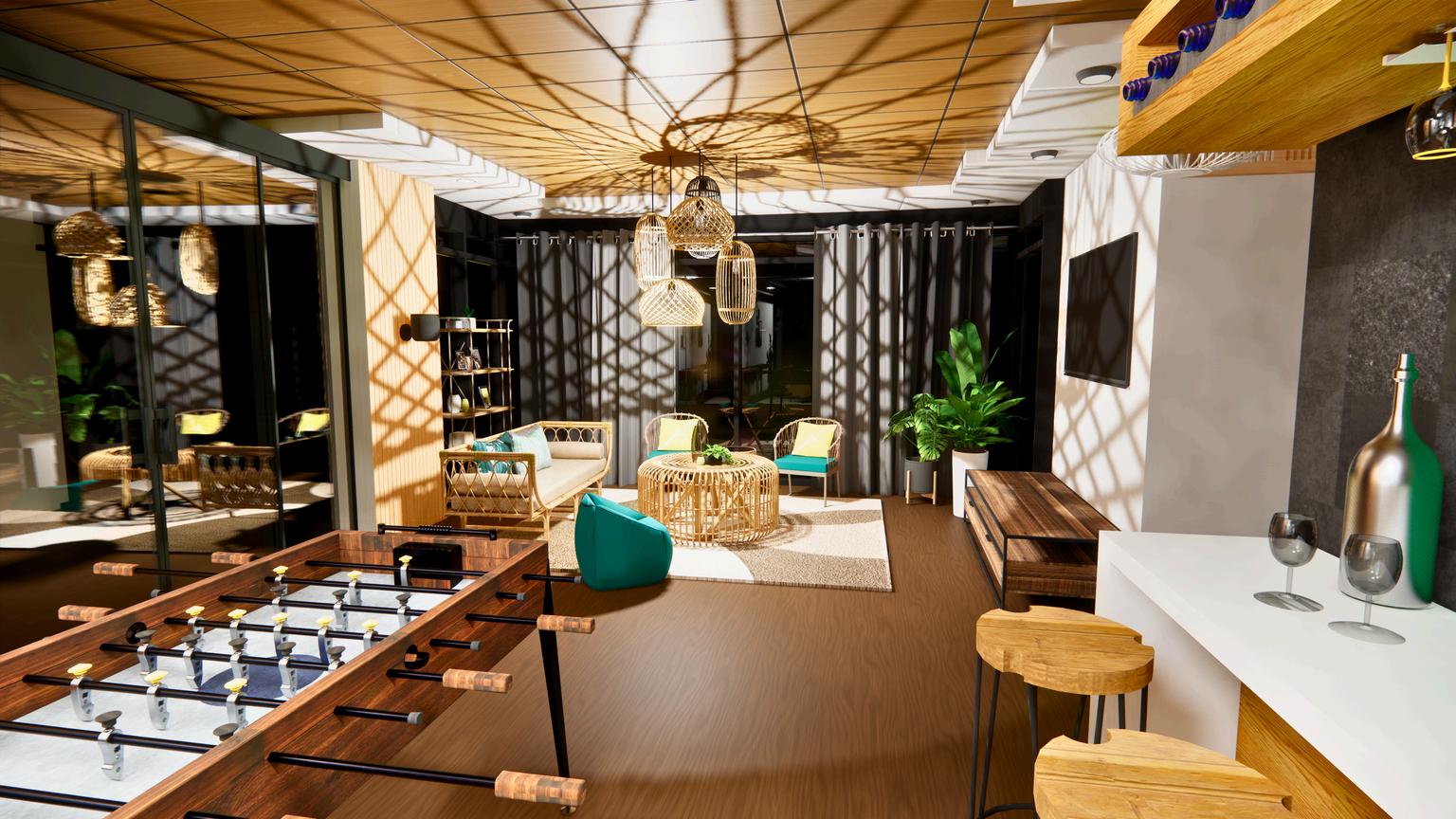


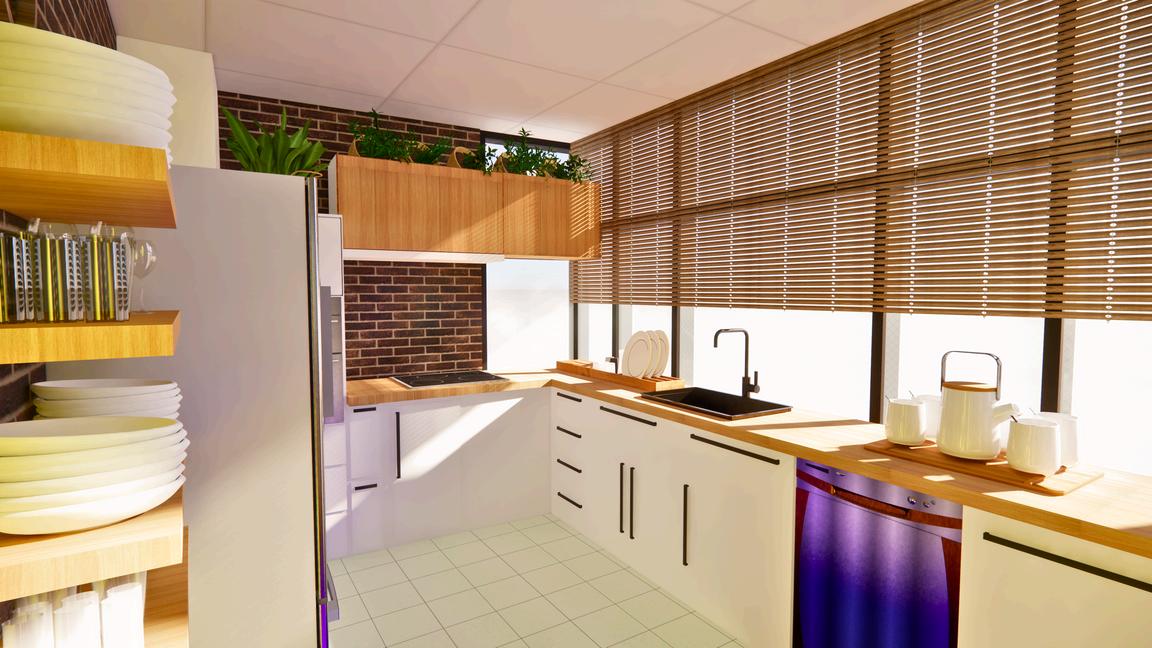
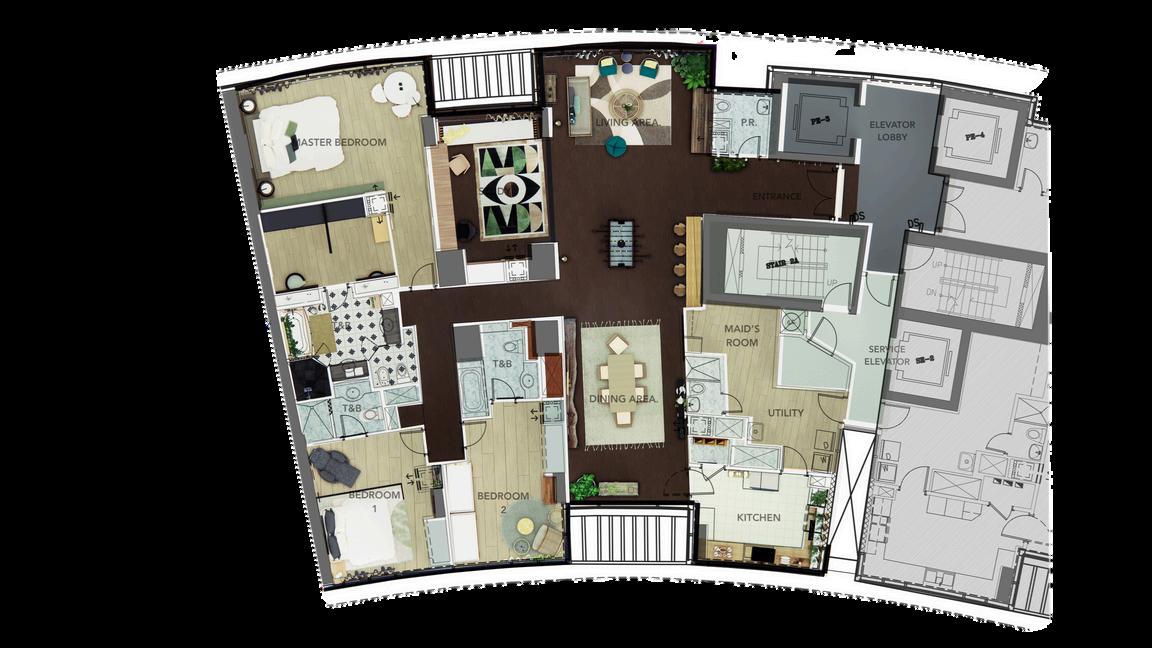


Architectural Graphics Works and Concept Sketches from Architectural Design
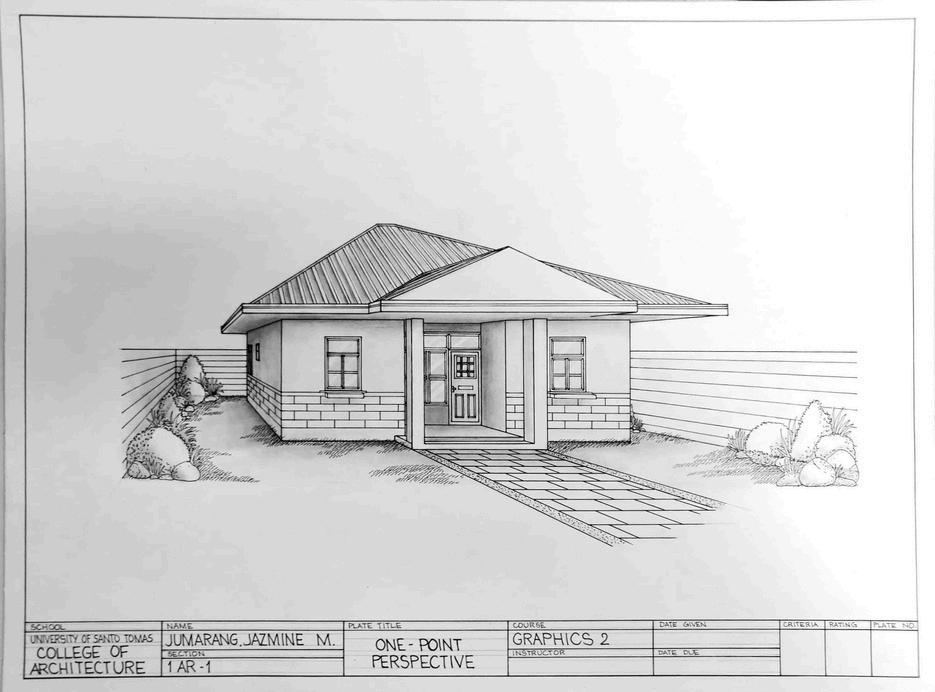
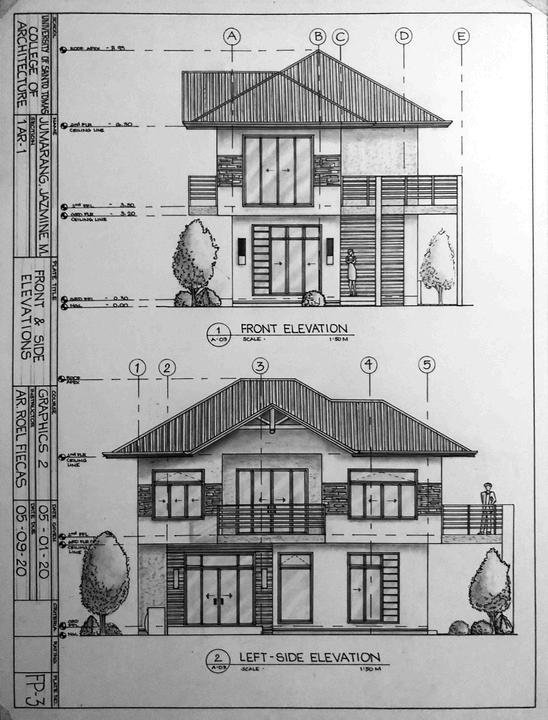
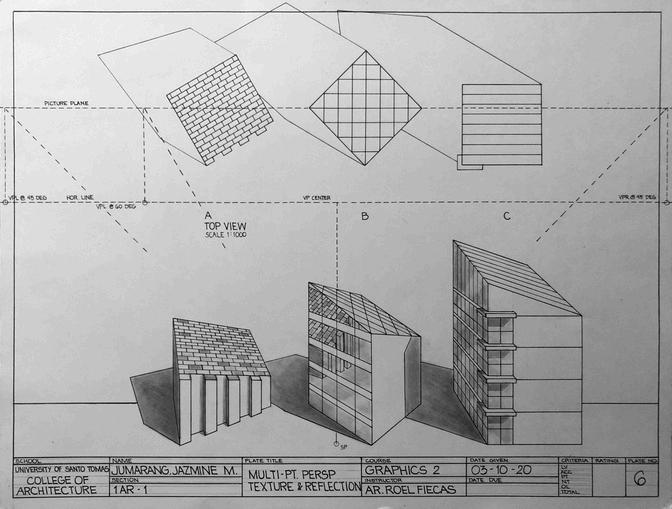
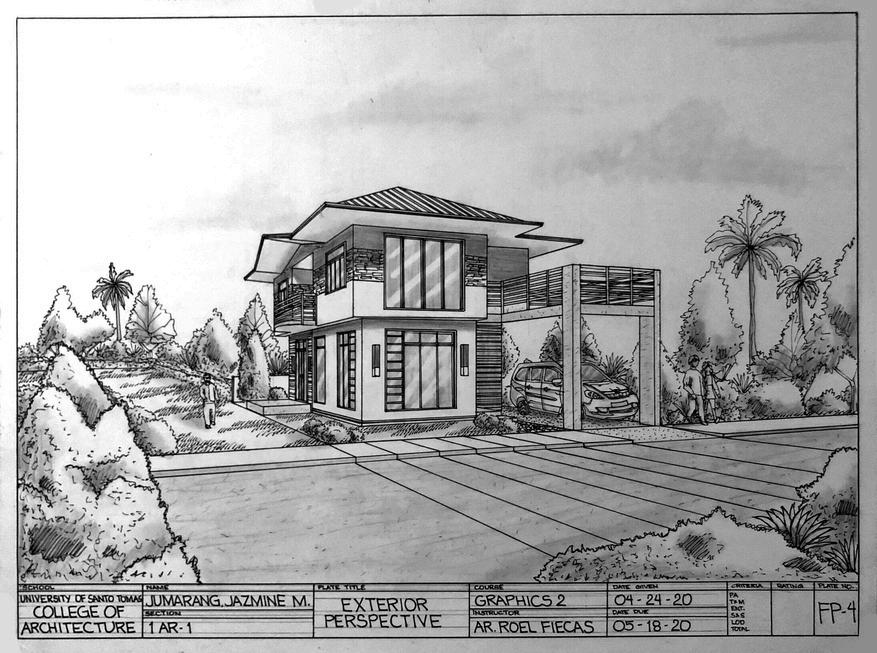
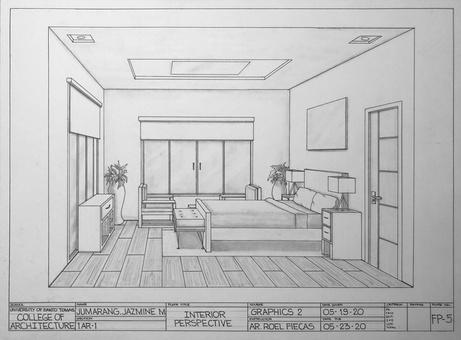
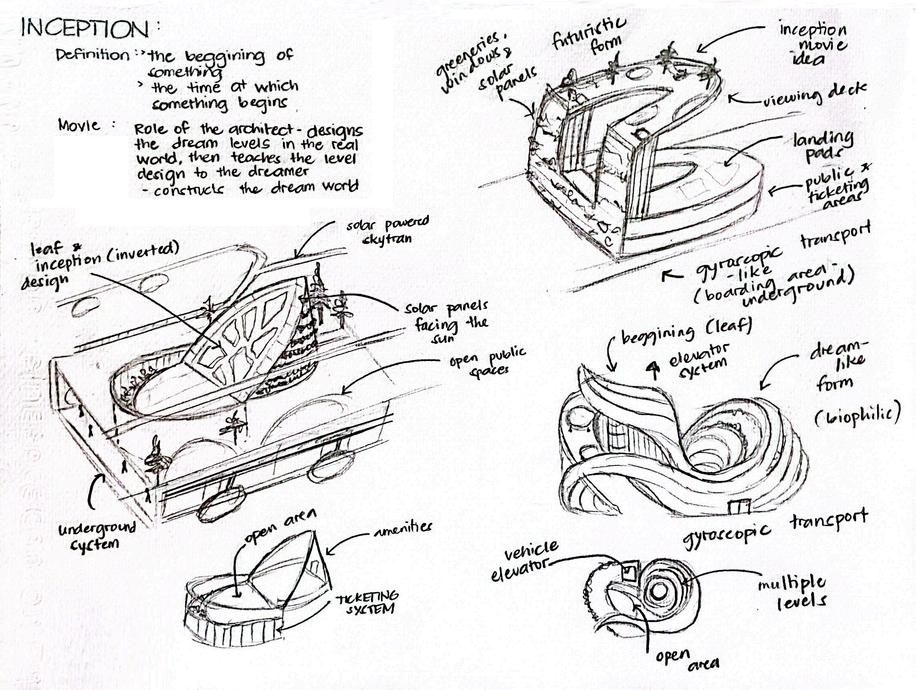
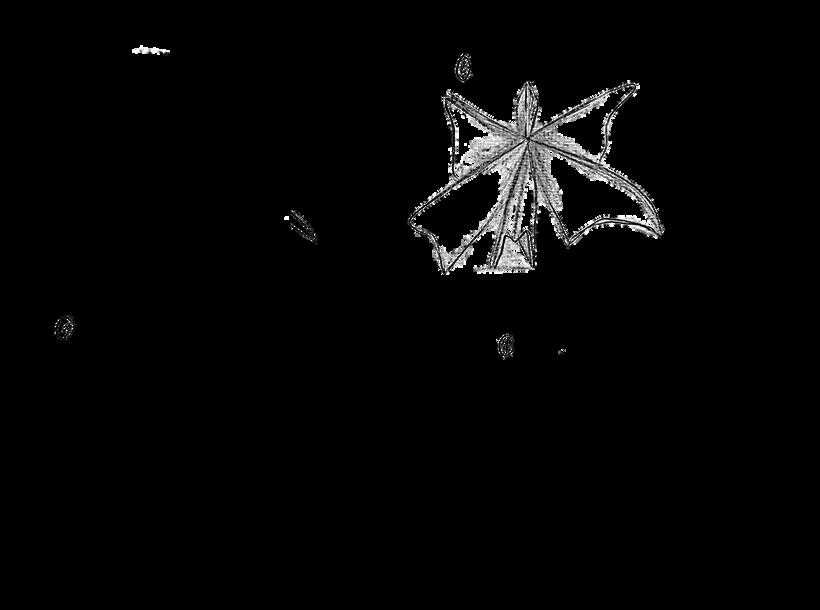
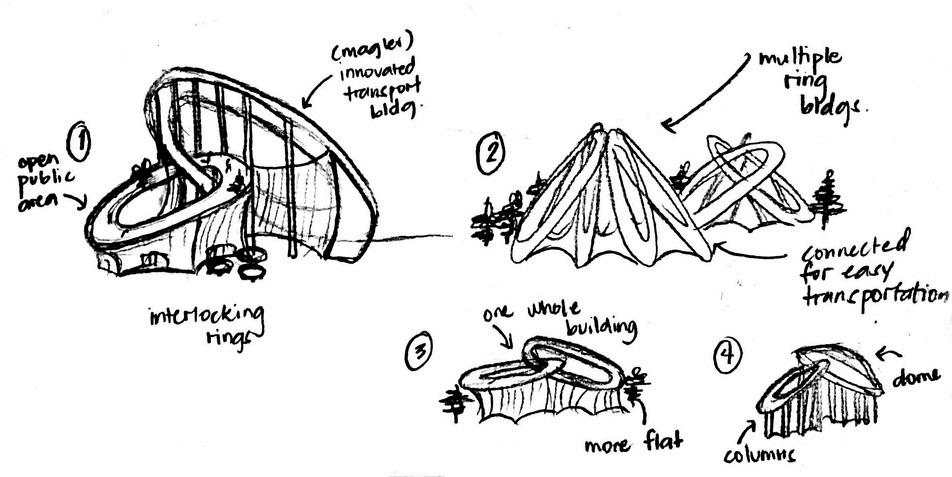

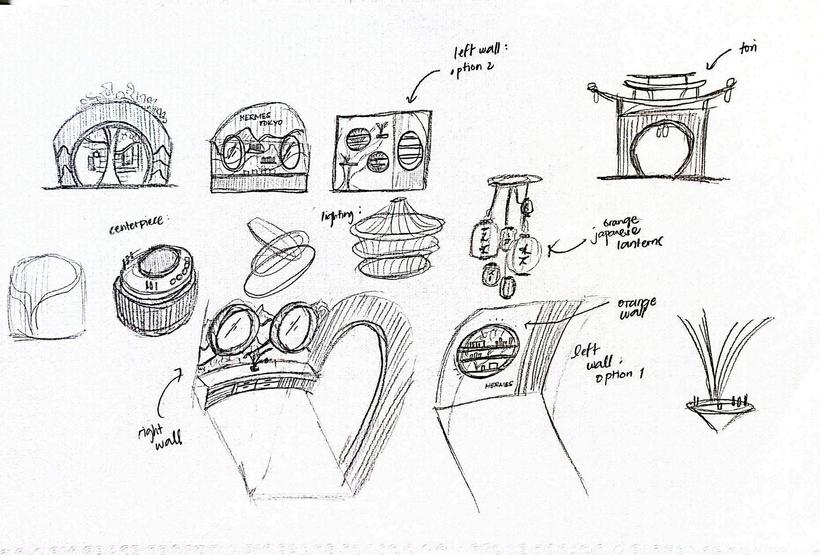
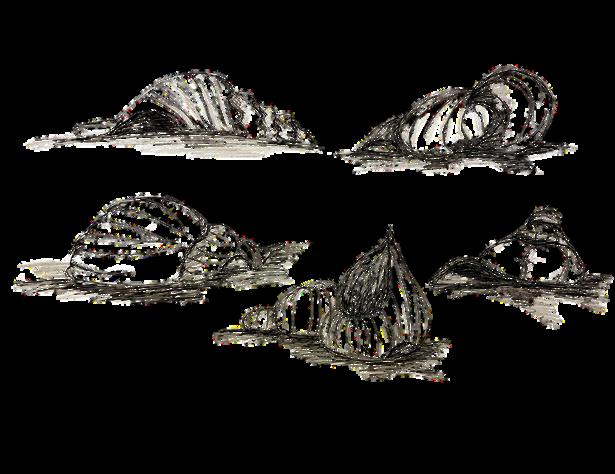
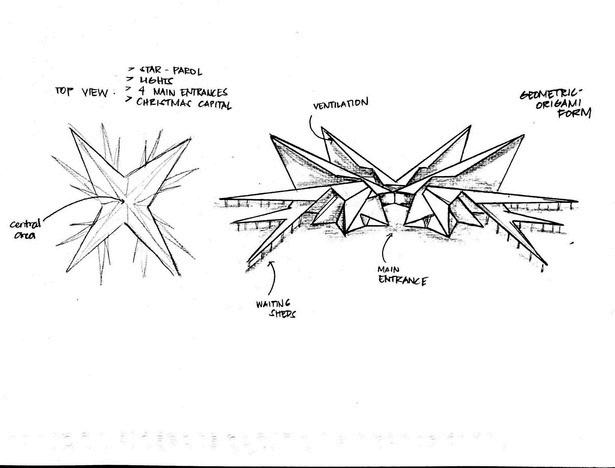

A pop-up wedding pavilion for Francis Libiran inspired by his works and the Filipino “karitela ”
Paper cut-out mock-up model for the proposed pavilion of Beato Angelico Bldg.
3d-printed model of the proposed children’s theatre in BGC, Taguig City.
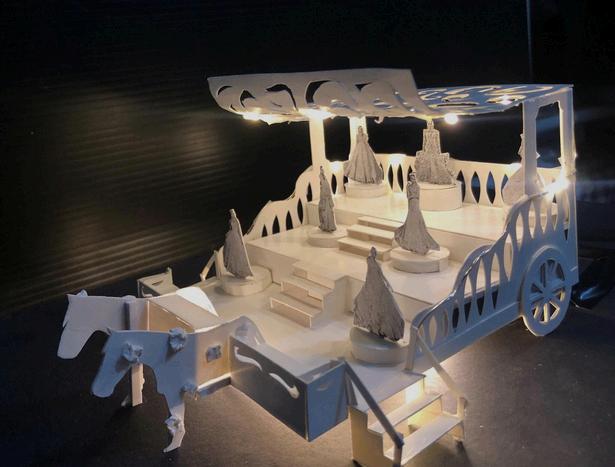


Hotel model with conceptual cascading falls using Sintra board- My first architectural model for Design 1
Fire-inspired Pavilion and Open Museum using strings, sticks and foam board

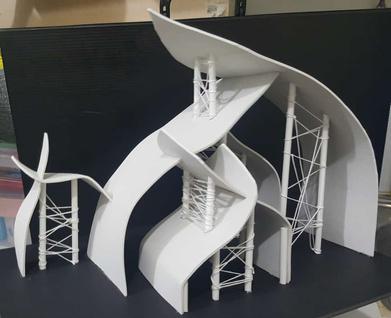
feel free to contact me! mobile: +63 936 954 7802 e-mail: jumarangjazmine@gmail com linkedin: www.linkedin.com/in/jazminejumarang instagram: jaz.archi