
PORTFOLIO 2018-2022 APPLICATION NUMBER: 23148126 APPLYING FOR MARCH URBAN DESIGN, UCL JUNJIE HUANG +86 15316128017 JUNJIEHUANG1998@OUTLOOK.COM
Junjie Huang
+086 153 161 280 17
JunjieHuang1998@outlook.com
EDUCATION
Tongji University
Urban planning Bachelor Sep 2018-Jan 2020 Sep 2021-Jul 2023
Experimental class of compound talent (Architecture) Feb 2020-Jul 2021 Civil engineering Sep 2017-Jul 2018
RESEARCH EXPERIENCE
City Walk platform development based on Legible City Mar 2019 - Mar 2020
Design for My City--- DMC Urban Deformed Space Optimization Platform Mar 2020 - Mar 2021
INTERNSHIP EXPERIENCE
Tongji Architectural Design Institute Jul 2018 - Aug 2018, Shanghai
Shanghai Original Architectural Design Office Jul 2021 - Sep 2021, Shanghai
PROJECT EXPERIENCE
'Xuhui huatian' urban design Jul 2021 - Sep 2021, Shanghai
The construction of Candong primary school Sep 2019 - Feb 2020, Qiandongnan, Guizhou
The construction of Dimen Primary School Sep 2018 - Oct 2019, Qiandongnan, Guizhou
SELECTED EXTRA-CURRICULAR PRACTICES
Qiandongnan, Guizhou Volunteer Teaching and Researching Team Jul 2019 - Sep 2019, Qiandongnan, Guizhou
HONORS & AWARDS
Design Shenzhen 2022 Dec 2022, Shenzhen Government
Archidots International Student Competition Oct 2022, International (Outstanding project) archiDots
"Shared META-JIAYUAN" Students Course Works of Urban Design Aug 2022, International (the Third Prize), World Urban Planning Education Network
"Guanglianda Star" of the 3rd Shanghai University Student Design Competition Dec 2021, Shanghai (First Prize) , Shanghai Survey and Design Industry Association
6th China International "Internet+" Competition Mar 2020, University Stage (Bronze Award)
MULTI COMFORT Student Contest 2020 Mar 2020, 16th National stage (Second Prize) , SAINT-GOBAIN
The 12th "Challenge Cup" Shanghai College Student Business Plan Competition Mar 2020, Shanghai (Silver Award) , Ministry of education
China's practice program model 100 the best college student team Jan 2020
Dialoque with bauhaus in the preliminary course in tongji's architectual education Nov 2019
The Architect-Teamzero Award International Architecture Design Competition for College Students Oct 2019, International (the Third Prize)
Tongji Institute of Architecture and Planning "Academy Award " Art Competition Nov 2018, Tongji (First Prize)
Tongji freshman basketball game Oct 2018, Tongji (championship)
MISCELLANEOUS
Skills: Proficient in SU, Rhino(grasshopper), Adobe Ps, Ai, Id, Pr, lr, Cubase, CAD, lumion, vray, enscape Sports: Basketball(Captain of the college team), badminton
Languages: Chinese(native), English(fluent)
ACADEMIC
01 CALABI-YAU-METAVERSE
The metaverse has no "Negative Exterior": Social space mapping based on Calabichu's mathematical model
02 Dispersed Mixed Habitat
Discrete Spaces and Spatial Justice in Cities

03 Y
Space, structure, dislocation
04 Village in Multiverse
Rustic design from site prototypes
05 Rural Primary School Library
A building designed and built in collaboration with local residents
CONTENTS
PRACTICAL PROJECT
PROJECT
01 CALABI-YAU-METAVERSE
The Metaverse Has No "Negative Exterior": Social Space Mapping Based On Calabichu's Mathematical Model


Meta-universe is based on extended reality technology to provide people with immersive virtual experience and satisfy people's desire for a better world. However, with the continuous development of metaverse-related technologies and business ecology, leading to increasingly significant problems of various kinds in different application scenarios. In the process of research, we found that every time the relevant future concept is pushed out, it involves the imagination and boasting of the flattening of the new world. The meta-universe is as cruel as the real world, with four core forms of hegemony: negative externalities of everything arithmetic, negative externalities of everything tokens, negative externalities of everyting logistics, and negative externalities of eveything spectacle
Project exhibited at Design Shenzhen2022
Academic project
Team Work (2)
Team co-worker: Weihan Zheng
Role in team: Conceptual Design 70% Modeling 70% Rendering 100% Drawing 45%
Time: June 2022-October 2022
Instructor: Yan Yu
E-mail: yimyvu@szu.edu.cn

DISTRIBUTION
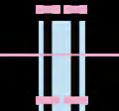


MOUTH



BRIDGE



OVARIES
Chapter 1, based on the story of infosys in India, reveals the technical exploitation of the meta-universe. The metauniverse is built on the basis of code work without digital farmers. It gets the coders to willingly work as part of the underlying operating mechanism by portraying to the potential population of coders the dream of a better life through code work.
Chapter 2 is based on the bridge jumping incident at Mapo Bridge in South Korea. It reveals the economic exploitation in the metaverse. The metaverse exploits the users of the metaverse financially by portraying a highly rewarding, fair and free marketplace for trading, leaving them unaware of the economic crisis trap.



Chapter 3 reveals the logistical exploitation of the metaverse based on the incidents of uber's squeezing of drivers. The metaverse offers a variety of new forms of logistics. It exploits the labour of logistics workers by promoting the new logistics methods in the form of fair opportunities and convenience.
Chapter 4 is based on the events of Room N in Korea and reveals the entertainment exploitation of the metaverse. The meta-universe entertains everything. Through deceptive channels of fame, he tricks ignorant metaverse users into the entertainment chain, exploiting them sexually and for labour, and designing the mutual exploitation of the bottom users.


Chapter 1: MOUTH CITY: negative externalities of everything ARITHMETIC HOLE Chapter 1: MOUTH CITY
Chapter 2:BRIDGE CITY
Chapter 3: ROAD CITY
Chapter 4:OVARY CITY
ROAD
The overall shape is similar to that of a mouth, and when sucked in it is an abyss.
The overall shape of the road is similar to that of a motorway, so that vehicles and people can pass through it quickly.
The shape runs up and down like a bridge, which is longer and taller, a metaphor for the uncontrollable development of things.
The overall shape resembles the female ovaries, which is not visible from the outside, so it is deceptive.
The US Customs, is like teeth, controlling the flow of people at the entrance at the border, allowing only a small number of people to enter.
Pudong is at the border and centre of the entire city, acting as a bridge between inside and outside.
The boundaryof Wall Street is endless capital, and the road to the far side is hard and long.
While there is prosperity outside the city, many dark corners of the city are hidden inside.
The process of industrial renewal crushing the real world with the convenience of the online world.
The industry is in the process of rapid internal and external transmission of the best and the worst.
The more bitcoins are mined, the more power is consumed by more dams.
CUSTOMS PUDONG
SPIRAL UPWARD EXTENSION
VORTEX CLIP
Outside the ballroom, the lights are bright and the crowd is full of people, while inside, a silent crime is being committed.
BOUNDARY DARK CORNER
VANISH POINT WHIRLPOOL
NODE PROTOTYPE METAPHOR SHAPE CITY TYPE SPATIAL ANALOGY OF METAVERSE WITH CALABI-YAU MODEL
Chapter 2: BRIDGE CITY: negative externalities of everything TOKENS











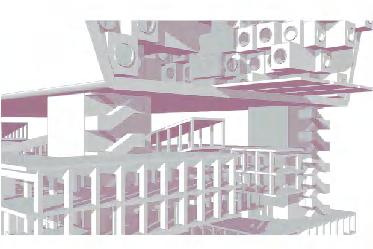























Function: Coder's “work in home"office Event: East India Company Helps Coders to Travel to the USA. Function: Coder's “work in home"office Event: East India Company Helps Coders to Travel to the USA. Function: Uber Compant Event: Uber Strike Function: Viaduct Event: Uber Strike Function: Organ Hospital Event: Darknet Organ Trading Function: Auditorium Event: Room "N", Metaverse Sexual Assault Function: Stage, Voyeur Club Event: Room "N", Metaverse Sexual Assault Function: Building,bridges, Auction Centers, Hospice Ferris Wheel Event: Korean Mapu Bridge Jumping Working on the Company Ordinary Taxi Gril Wants to be an idol Outside Customs Small Demand for Coders Traditional Currency Uber Car-hailing Taxi Driver IT Revenue Increase Online Car-hailing Income Increased Nightclub earn more money More Brokerage and Revenue Hospital Revenuse Bitcoin Capital Income Increased Platform Revenue Accumulation Dancer earn more Coders'Free Time Reduced Decrease in the Number of Taxi Loss of female dignity Lower Passing Rate difficulties for 30+ coders Bitcoin users' increased risk Drivers are exploited Driver Spends Money Work in Home Online Car-hailing Nightclub Dancer Inside Customs demand for 30- coders Bitcoin Online Uber Platform Audience Company Online Car Plateform Nightclub Customs and Intermediary Online Car Plateform Bitcoin Plateform Online Car Plateform Club Dancer Coders Taxi Driver dancer Passed Coders Taxi Driver Bitcoin Holder Car-hailing Driver Involution Plateformization Mode Sexual Desire Industry Monopoly Plateformization Mode Capital Monopoly Affiliate System Normalization of Entertainment No 30+ Workers here! No unemployed here! No one is forced here! No old people here! No unfair decisions here! No protesters here! No one here has no chance! No one is exploited here!
TYPOLOGY








PLAN Chapter 3: ROAD CITY: negative externalities of everything LOGISTICS EXPLOITATION CHAIN STORY CHAPTER Infosys Town The negative externalities of everything arithmetical The negative externalities of everything logistic The negative externalities of all landscaping The negative externalities of everything tokenised Algorithm IT Company Programmers Brain High income Uber Town Oline Service IoT Uber driver Labor force Sharing Economy N House Live stream Live Streaming Platform Women Sexual exploitation Tittytainment Bitcoin Town Blockchain Upper class Token Buyers Token Finance Decentralization INDUSTRY ASCENSION INSIDE OUTSIDE MOUTH PLANARIZATION Chapter 1 Chapter 2 Chapter 3 Chapter 4



Chapter 4: OVARY CITY: negative externalities of everything SPECTACLE
02 Dispersed Mixed Habitat
Discrete Spaces and Spatial Justice in Cities LOCATION:Xuhui Riverside, Shanghai


The project explores the use of space by the disadvantaged groups who are new to the city through basic modules, blocks and superblocks, simulates the discrete parts in different combinations of functions through WASSP, and aggregates them into highly dense spatial organization as a possible space for shaping the disadvantaged groups and projecting planning strategies in it. The organic urban form is conceived from the "Habitat 67". The project avoids gentrification and spatial compartmentalization and over-concentration of poverty by combining and controlling functions.
Personal academic project in school
Time: October 2022-December 2022
Instructor: Meizi Li, Mi Diao
MAPPING: Site analysis

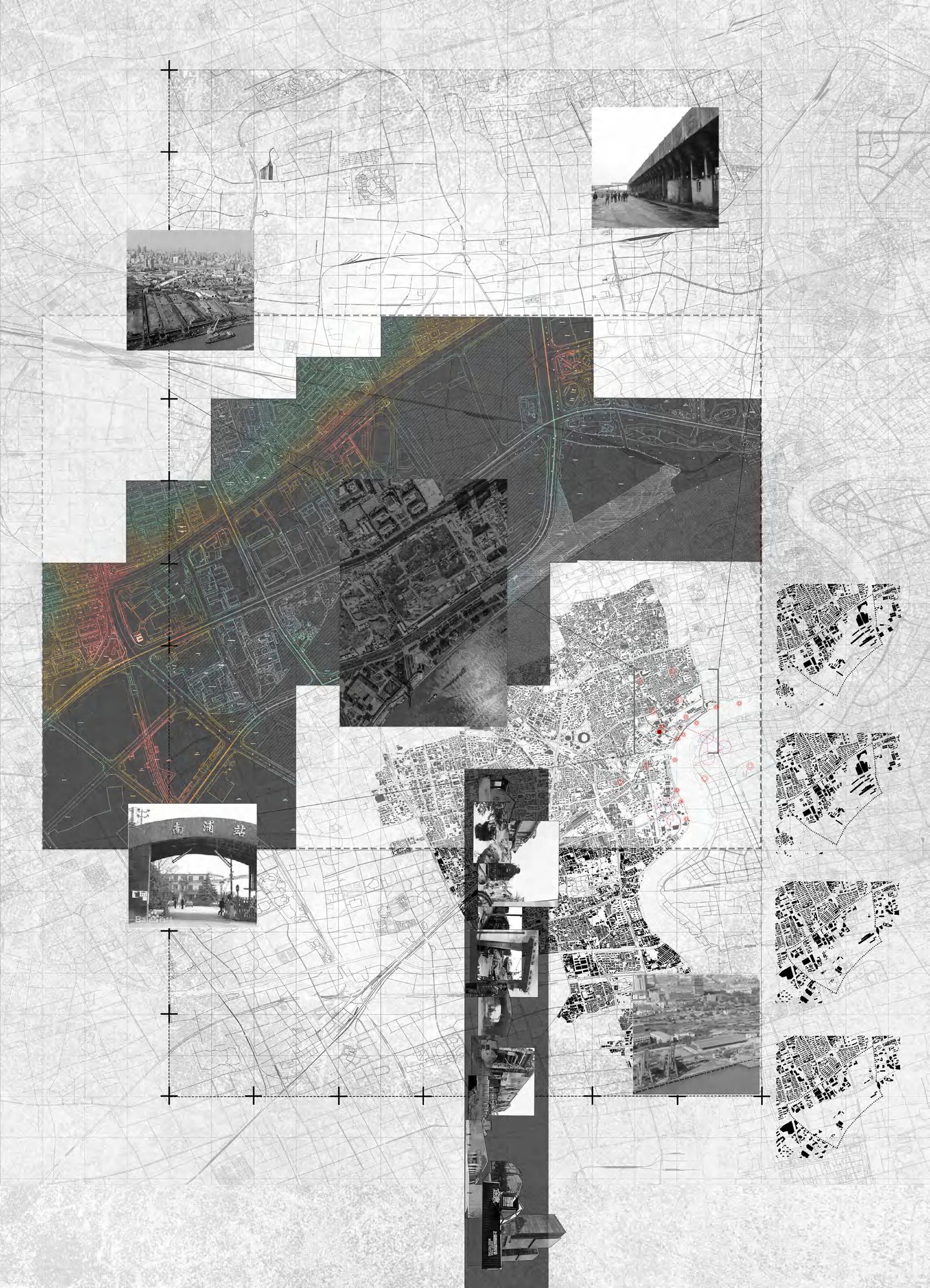
Xuhui Riverside, Shanghai
CONCEPT
Zhengda Lecheng, green colorful city completed. The renovation of the Long Museum was completed, and the related buildings of the railway station were demolished. The high-end residential area on the west side and the commercial area on the east side were completed. Nanyang High School completed the update.
The use of prefabricated structural technology is not only inexpensive, but also greatly accelerates construction.
Many workers in Shanghai have been homeless during the pandemic, and the lockdown of space has made it impossible for them to commute between their homes and workplaces. Even after the pandemic, they still faced problems such as poor housing quality, inability to afford closer housing, and inability to adapt to changes in the number of workers. There is a need for a low-cost, fast-build, and geographically unrestricted housing model to provide workers with a home in the big cities.
N S W E 0km 1km 1km 2km 3km 5km 6km 7km 9km 12km 13km 2004 2008 2014 2018 SITE
The west side of the riverside is the North Ticket Coal Wharf, the east side is the Nanpu Railway Station, and the hinterland is mostly industrial supporting houses and self-built houses.
The southeast pier was demolished.
The self-built houses in the base were cleaned up.
Xuhui Riverside Green Land runs through the whole line.





PART: Function box A.Commercial block B.Public Space C.Office block D.Residence block E.Service block F.Transportation G.Temporary Structure


PLAN AGGREGATION: community unit
Morphological restrictions
Public space restrictions
Pre-existing building restrictions

Determine the spatial location



Proportion of block type






 The relationship between the factory and Habitat
The relationship between the factory and Habitat
Scene of settlement
The relationship between traffic corridors and residences

03 Y
Space, structure, dislocation
LOCATION:Siping Road, Yangpu District, Shanghai, China
Siping Road divides the Tongji campus into two, and we hope to explore the issue of how to reduce the fragmentation between the two. The proposal hopes to use the student activity center as a trigger point, forming a flexible connection between the playground and the building of the College of Life Sciences through the continuity of the ground, and will stimulate the club activities to happen on the bridge through the spatial setting, so that the student activity center across the bridge will become the interface for Tongji University to show to the outside mainly to Siping Road, and also provide a higher urbanity for the relatively closed campus learning life.
This program hopes to explore the possibility of structure and space, and create interesting and lively activity space through structure and space dislocation. In terms of spatial shaping, this proposal improves the flexibility of spatial arrangement through the dislocation of structure and space, while at the same time the structure becomes part of the space, which can be used and traversed, and the structure's temporal and temporal appearance reshapes the user's perception of the structure, while the space is enhanced in richness by the addition of the structure.


First prize of 2021 'Quanta Star' 4th Shanghai Student Architectural Design Competition
Academic project in school
Time:
March 2021- June 2021
Instructor:
Fangji Wang, Zhun Zhang
500M
B East side campus
200M
100M
West Side Campus
LOCATION Siping Road,Yangpu Qu, Shanghai 100M 200M 300M 400M

N S
D Siping Road
W E
MAPPING: A B C D B East side campus A West side campus
Site Analysis MASSING Space use demand C Local residential areas D Siping Road
Connected spaces



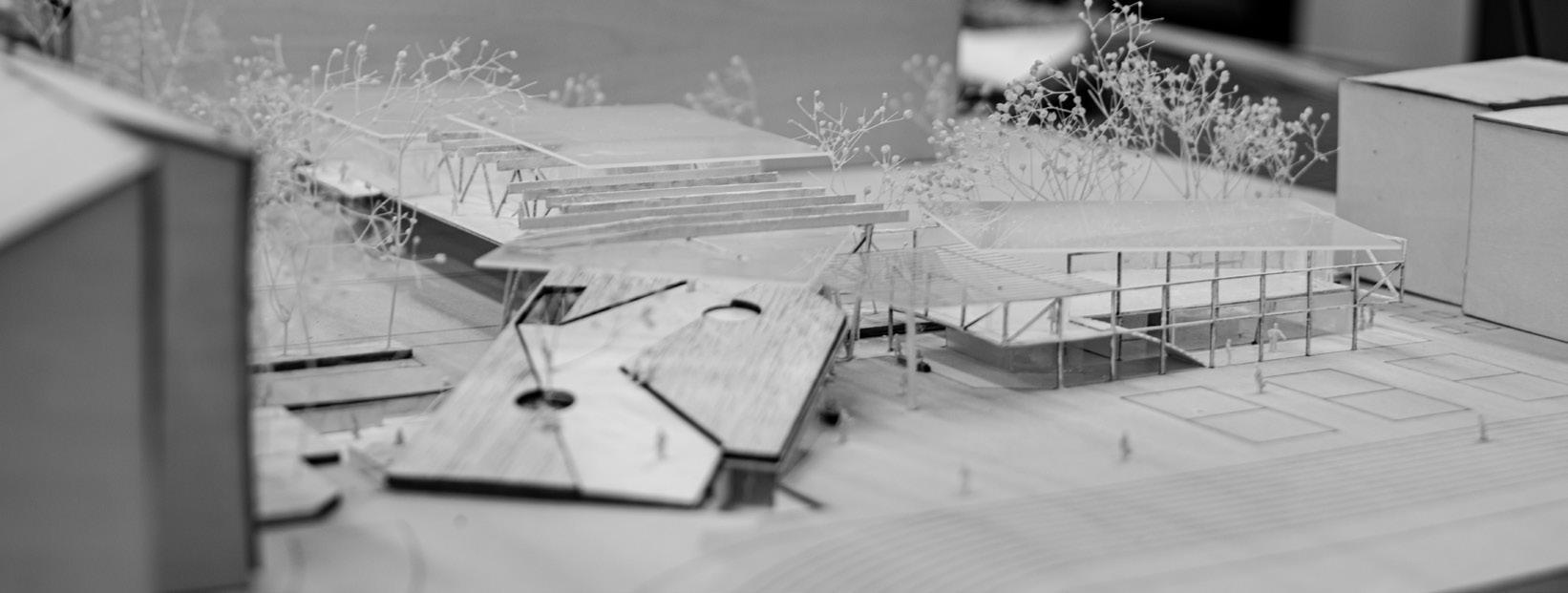

A West side campus
East Side Campus
Space without any structure GENERATION 83% 67% 51% 67%
Roofing logic:
For the roof in addition to playing a covering role, I want the roof to also be under the whole dislocation logic.
under the logic. In the planar direction, the roof that follows the ramp and following the bridge, the roof covering the atrium and the top of the functional boxes are dislocated.









Vertically direction, the tops of each place are disconnected from the main structure to a certain extent, and this disconnection is both logical and this separation is both logical and spatial.
Structure selection:
For the 50m span, we chose the simplest simple truss, and increased the height of the truss in the middle section of the main span, and reduced the section height of the deck girders to ensure the clear height under the bridge, and shared the deck load by connecting the tension cables to the upper main girders.
The deck side ties serve to solve the side overhang." A steel frame structure was chosen for the "function box" and formed the façade of the frame structure. For the bridge deck, the concrete beam and column structure was chosen to be relatively suitable and simple due to the need of planting turf and other needs.





After the general structure was determined, the local structure was finetuned according to the misaligned overall logic, the specific needs of the space and the mechanical needs of the structure.








EXPLOSION AXONOMETRY SPATIAL AND STRUCTUAL NARRATION


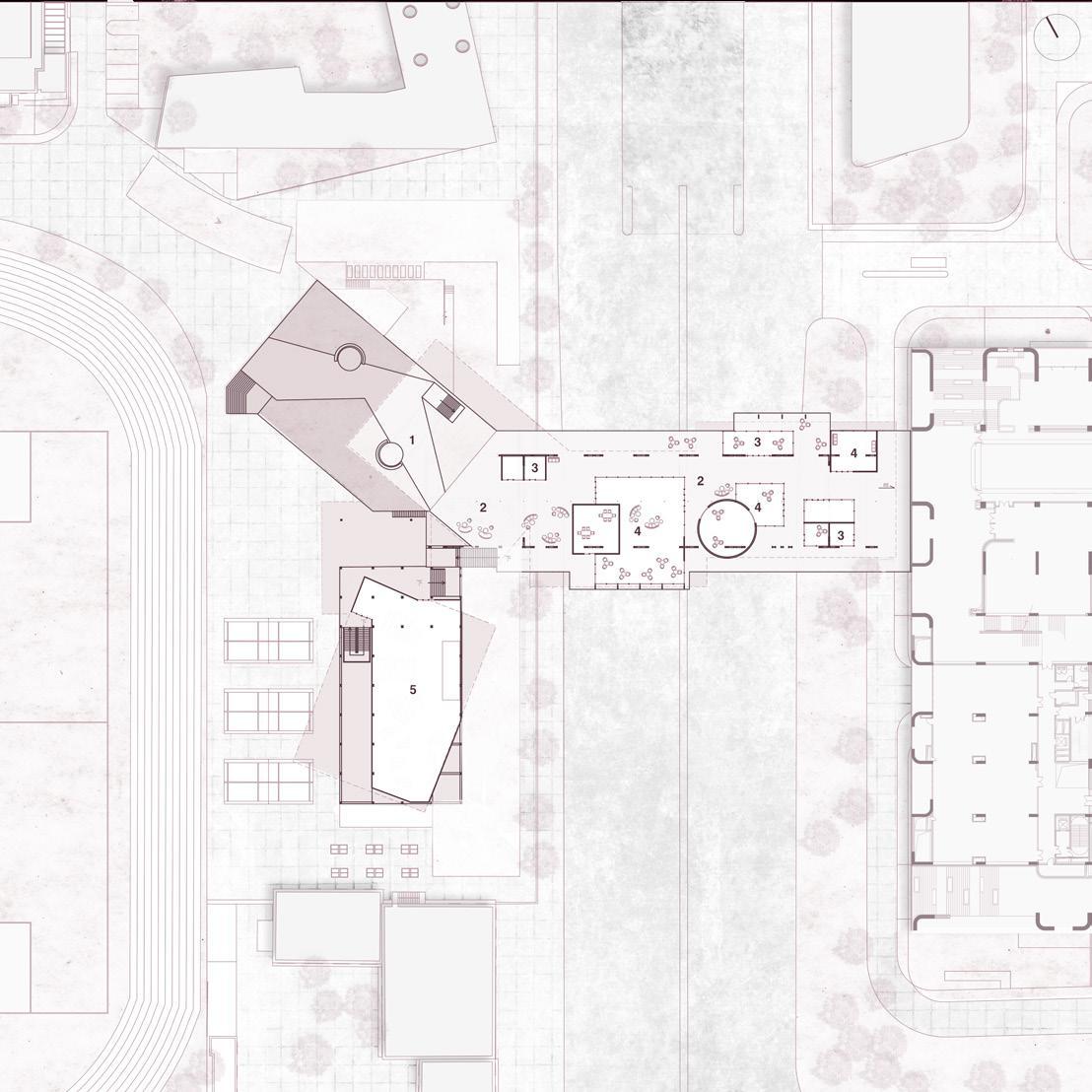

1 24-hour study room 2 Sunken Courtyard 3 Discussion Area 4 Exhibition 5 Through-height atrium 6 Gymnasium 7 Dressing area 8 Courtyard 9 Outdoor sports area 10 Restroom 11 Water closet 12 Sunken entrance 0.6m elevation plan 1 Ramps 2 Grass slope 3 Ramp entrance 4 Corridor 5 Exhibition 6 Coffee area 7 Report hall 5m elevation plan 1 Ramps 2 Grey Space 3 small activity area 4 Large activity area 5 Report hall 7.5m elevation plan
0M 10M 30M 50M 0M 10M 30M 50M 0M 10M 30M 50M
PALN

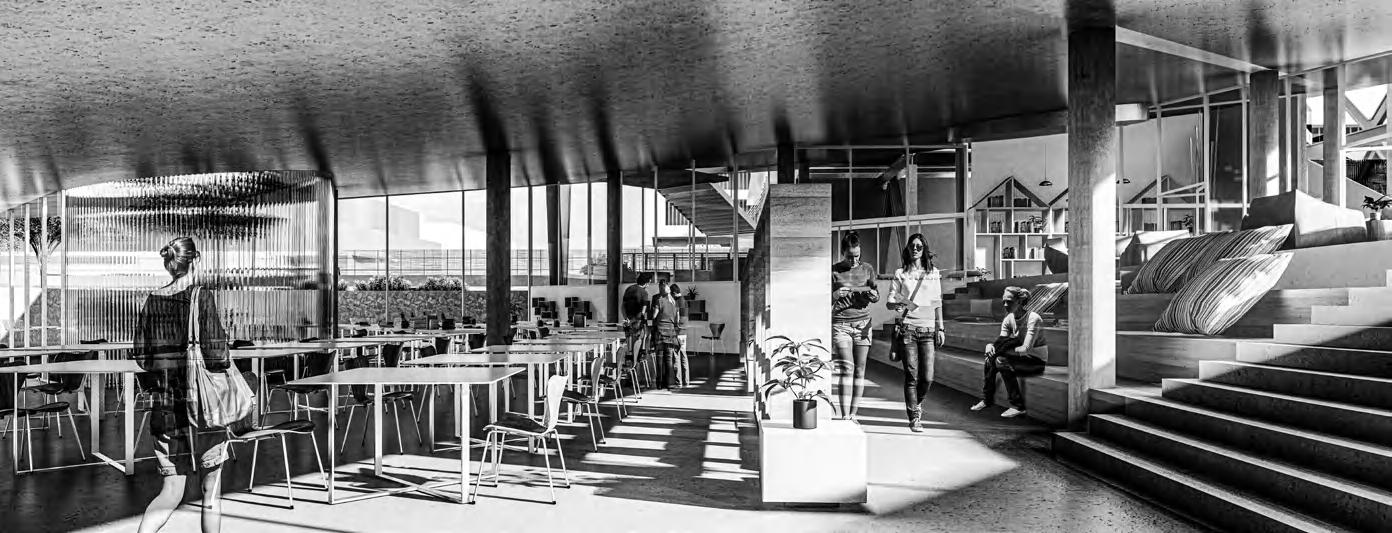
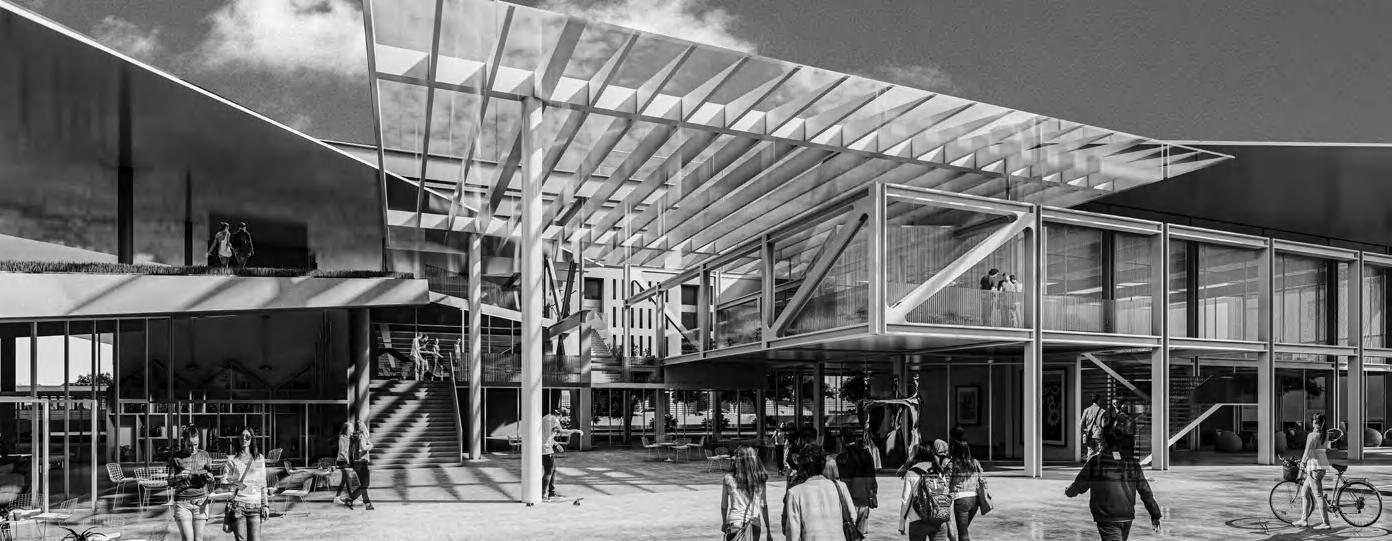




SECTION SCENE OF CRITICAL NODE
Bridge deck space entrance
24-hour study room
Through-height atrium
Sunken Courtyard

04 Village in Multiverse

Rustic design from site prototypes
LOCATION:Dimen Village, Guizhou province, China
The context of China's rapid urbanization is a shift and change in urban and rural population and productivity.Because of the changes in productivity and relations of production, an imbalance in the function and space of the village occurs, which may lead to the gradual disappearance of the village, or the urbanization of the village.
Village in Multiverse proposes three designs for the future evolution of the village based on two major trends, projecting the traditional symbols and folk memories of the village into the architectural design, and combining the spatial layout with new relations of production and the social structure of the village. The design proposes three possibilities: 1, to transform the village into a productive agricultural space; 2, to explore and integrate the local industrial chain for the stock development of village revitalization; 3, to avoid the backlash of urbanization caused by the expansion of the village and propose an adaptive incremental development,which we choose to explore further.

Reference: Koolhas, Rem. Countryside: A Report. Taschen, 2020. ISBN 9783836584395 FEI XIAOTONG. From the Soil. TIANJINRENMINCHUBANSHE, 2022. ISBN 9787201183497
Outstanding prjects of archidots Awardees 2022
Academic project
Team Work (3)
Team co-worker: Kaiyi Ding, Mingjin Shi
Role in team: Conceptual Design 50% Modeling 70% Rendering 100% Drawing 40%
Time: September 2021-November 2021
Instructor: Kai Wang, Yuhui Zhu


SITE: History Timeline and Site Analysis


PLAN A: The Vanishing Village PLAN B: The Maintaining Village PLAN C: The Booming Village
MASTERPLAN: The Booming Village
BIRDVIEW PERSPECTIVE: Spatial Strategy of The Booming VIllage


TYPOLOGY: Plug-in Boxes with Multiple Functions








TYPOLOGY: Prototype of the
Drum Tower
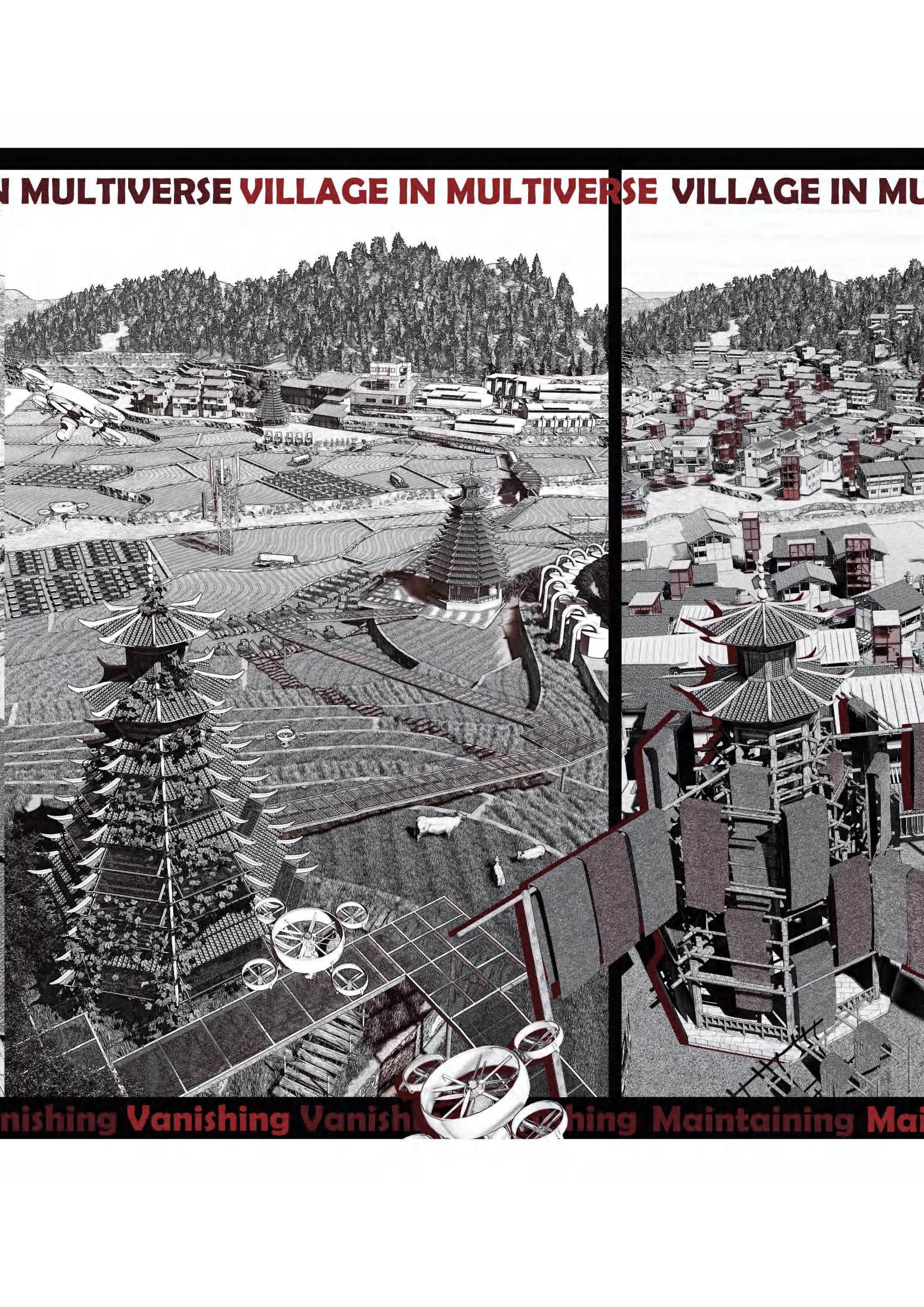

05 Rural Primary School Library
A building designed and built in collaboration with local residents
LOCATION:Dimen Village, Guizhou province, China

In the overall construction process, the relatively harsh cost and relatively inaccessible local conditions constrained the design concept. We worked with the carpenters to design as we built. By researching the local level of construction and craftsmanship, we used timber framing as the primary method of architecture, while taking prototypes from the local wokura architecture. We responded to the surrounding relationship with an organic and low-profile gesture.

Practical Project Team Work
Team co-worker: Wenda Sun, voluteer team of Tongji in Dimen
Role in team: Conceptual Design 30% Modeling and Rendering 70% Drawing
60%
Time: June 2018-October 2019
Instructor: Yuhui Zhu
Prototype architecture:Granary


The structure of the granary is very similar to that of a house, and can be seen as a small dwelling with one bay and one deep.
Construction tools


The processing of small wooden work is almost mechanized, and modern tools such as spirit levels and metal triangular rulers have completely replaced traditional measuring tools.






Building material
The materials used come from mountain forests, and generally felled trees need to be left for one or two years to dry before they are suitable for use.






Structure

The pattern of brick houses in the village ranges from one-wall, to one-story brick structure plus wood structure to two-story brick structure to wooden structure, and the wooden structure gradually loses its sense of existence.



Building construction Houses with brickconcrete systems are generally castin-place concrete structures, and brick walls only play the role of maintaining the structure.


SITE RESEARCH RESEARCH : local construction techniques
The theater and library are connected, and the status and function of use can be changed through temporary devices.







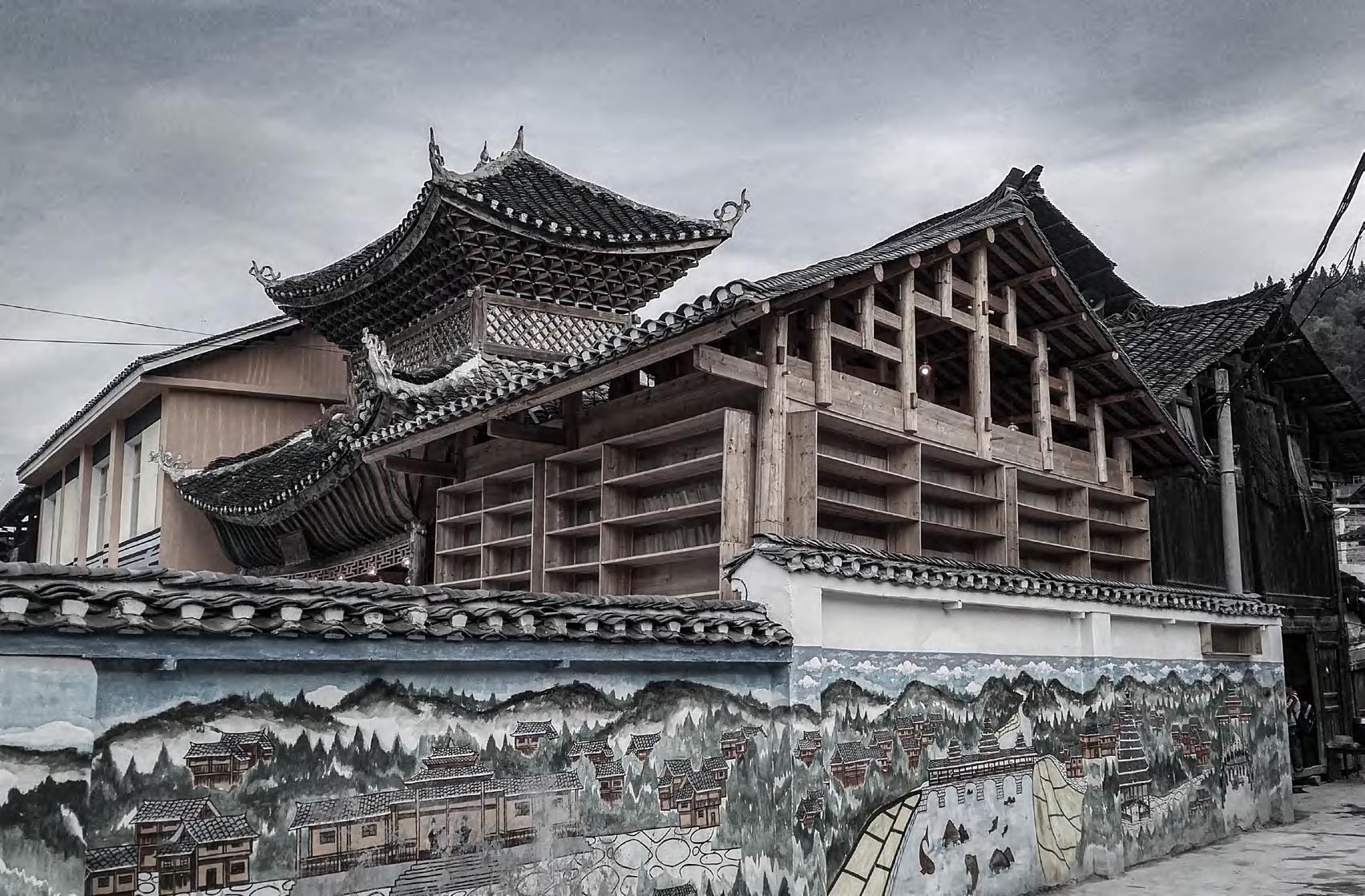
PROJECT PROGRESS DIAGRAM: design process & on-site construction process PHOTO OF THE BUILDING
View from the country road
View from the playground








DETAIL OF THE BUILDING
New and old buildings combine nodes
New and old buildings combine nodes
Roof structure
THE BUILDING IN USE
New and old buildings combine nodes
Windows and bookshelves
The large ladder in use
The entrance to the old building serves as a projection screen
The large ladder in use












































































 The relationship between the factory and Habitat
The relationship between the factory and Habitat









































































































