SHIYU ZHANG

Shanghai, Baoshan District shiyu_zhang_11@163.com
Contact No.+86 18939749967
Profile
Hello! I'm a Part 1 Architecture student in the University of Edinburgh graduated in July 2022. A highly ambitious designer with hopes of improving social issues through architecture design. I've got professional experience in architecture design and landscape design, through these internship experiences I've been proficient in a broad range of tectonic and software skills. My specific area of interest is globalization and I'm currently researching on the adaptation of up-to-date technologies on the basis of respecting traditional architectural values.
A-level qualifications
Math A Chemistry A Physics B
• Collaborated on several renovation projects both concept design phase and technical design phase.
• Produced CAD drawings, 3D visualisations and Grasshopper.
• Worked on the technical detials.
Apr.2023Kengo Kuma&Associates
SKILLS
Proficient in Experience in Adobe(Photoshop, Illustrator, InDesign) Grasshopper
AutoCAD, Rhino, SketchUp Adobe(Premiere)
COMPETITION EXPERIENCE
Sep.2020 - Oct.2020
2020 Penang International Competition
Intern Architect, SH Intern Architect, SH Intern Architect, SH
•The team made a preliminary exploration of the human geography of the city, such as industry, transportation, history, etc.
•Took part in rendering part.
Oct.2020 - Dec.2020
2021 TaiWan Future of Housing Competition
•The team investigated the housing issues in each country and sorted out the characteristics and needs of future housing based on the Covid-19.
•Engaged in concepts, technical section, rendering and 3D visualisations.
Aug.2021 - Oct.2021
UIA-HYP Cup 2021 International Student Competition in Architectural Design
•The whole project addresses the proposed development path of rural inclusion, starting from the common problems of the countryside and identifying the root cause of the problems in the countrysidethe urban-rural dichotomy.
•Participated in concepts, rendering and 3D visualisations.
CONTENT
Select work from 2018-2022
Pig Research Insititue
Looking North
Individual work/Januray 2022/ Forth Year
The Furture Of Housing: before and after a pandemic Group work/ October 2020/ Third Year
City in the Building
1+1>3
UIA-HYP Cup 2021 Countryside Dilemmas-New Rural Plannning Group work/ October 2021/ Forth Year
Chernobyl Nuclear Disaster
Architecture and Narrative
Individual work/ June 2021/ Third Year
Other Works
p06
p20
p32
p44
p54 01 02
03 04
01 Pig Research Institue looking North
Open project. July 2022.
Instructor: Andrea Faed & Jack Green Individual work
This project is to seek for the solutions to the coexistence of multispecies and human being. Investing the materials from the ground and concentrating on raw nature, the basic idea is to combine the existing materials of the site and use the existing stone wall to separate the area for human beings and the area for non-humans, the outdoor and indoor space. The main purpose of the building is to be a rural research center, which focus on the livestock welfare (especially on pig). At the same time, not only as an academic research space, people in the village and city are also encouraged to intervene and participate in the architecture.
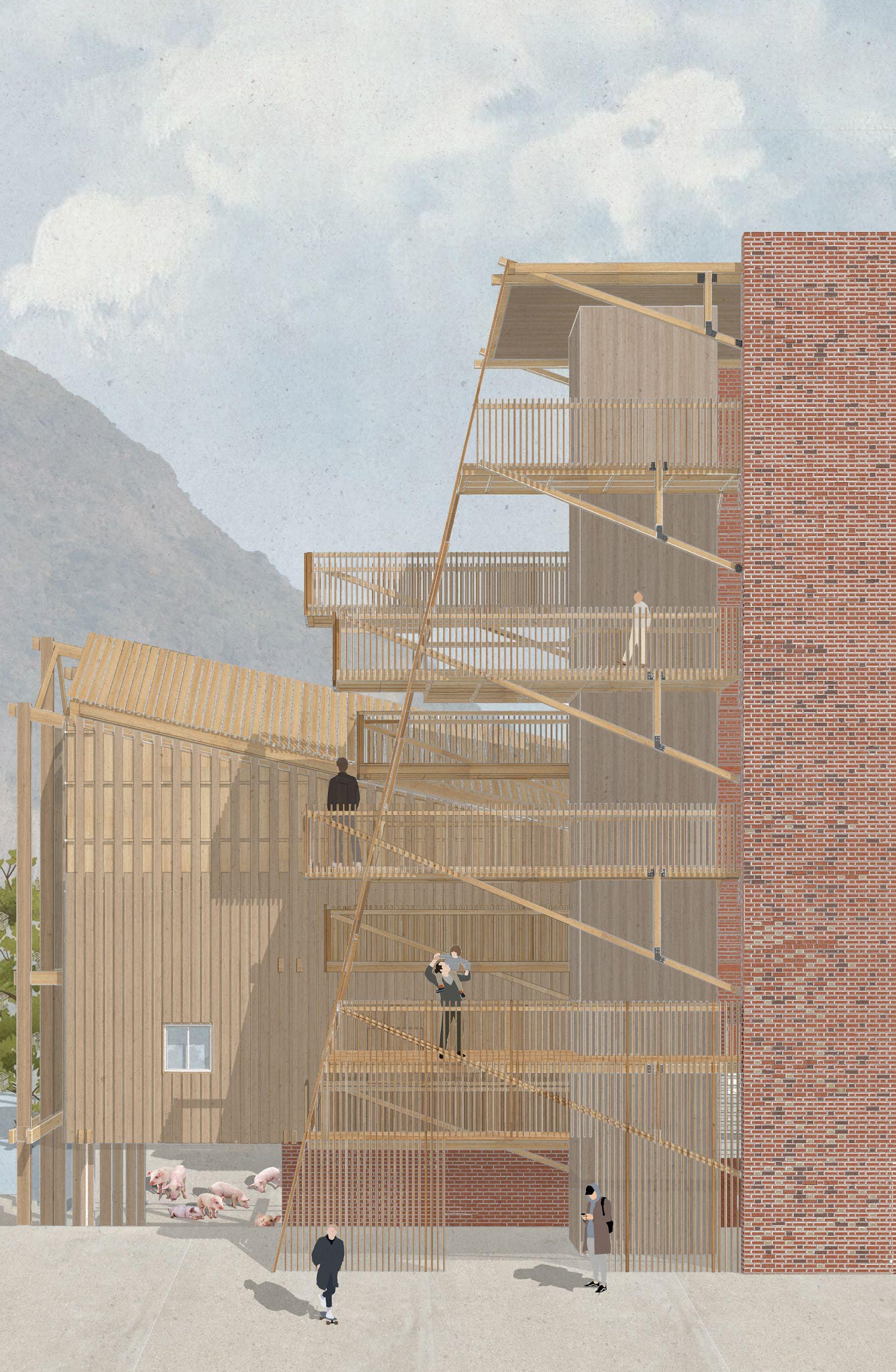 Render of pig research institue
Render of pig research institue
· Gilts (Female pigs) reach maturity and are bred at 170 to 220 days of age.
·Sows nurse piglets until they are weaned at about 21 days of age
·Sows and gilts anre moved to a farrowing barn when ready to give birth (farrow). usually a sow or gilt will have 12 to 13 pigs per litter.
·After weaning, piglets are moved to a nursery or to a wean-to barn and are housed with piglets from other litters.
·In the grow/ finish phase, pigs consume 6 to 10 lbs. of feed daily.
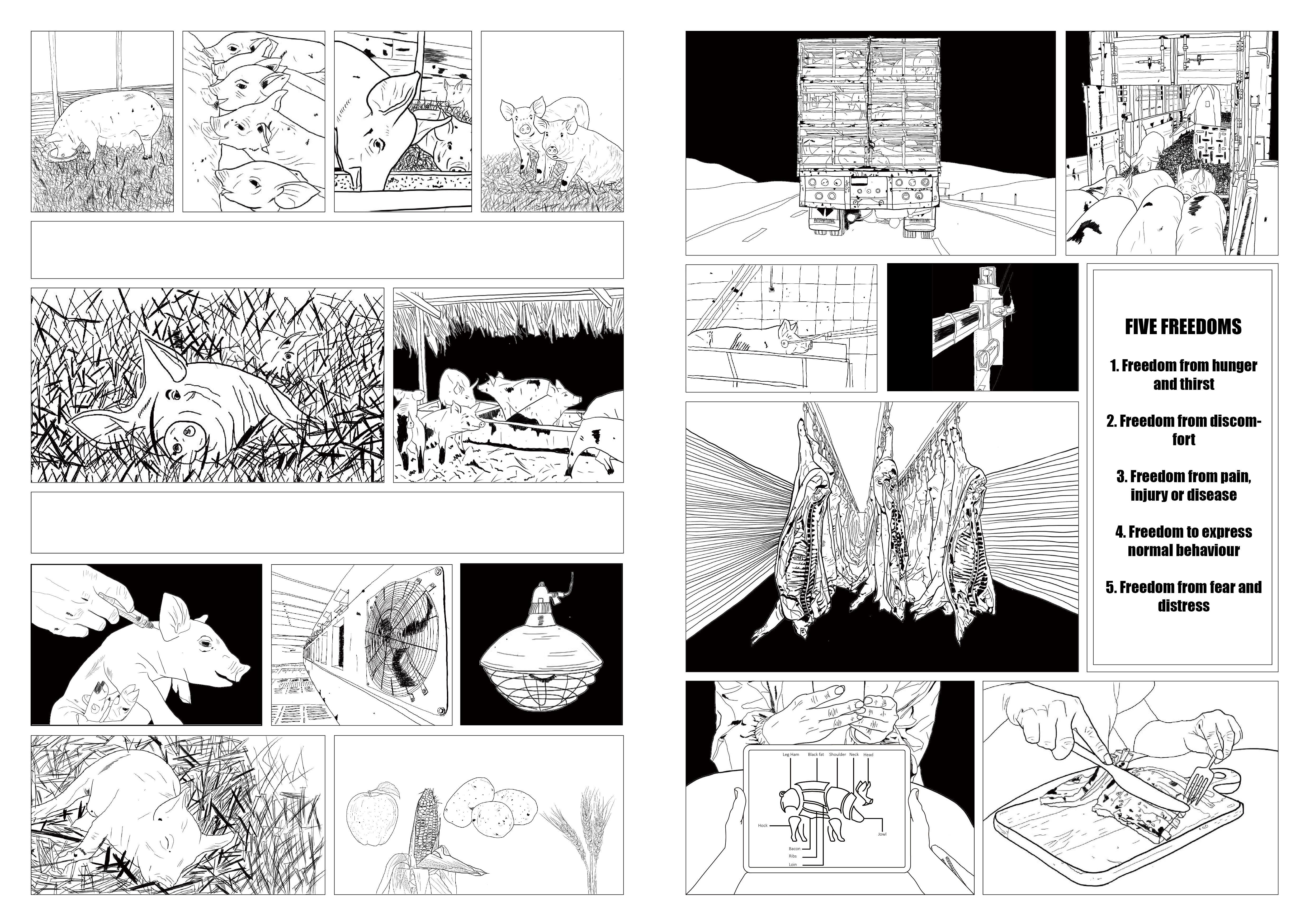
Adequate shelter must be provided to protect pigs from extreme weather conditions.
The first stage consists of arrival, unloading the animal from the truck, loading and unloading and handling and transfer to the new area.
By providing an appropriate environment including shelter and a comfortable resting area;Pigs are acutely susceptible to heat stress. There should be some dry lying area available as a matter of choice, so that the pigs can move away to cooler conditions. In cold weather, insulation, sufficient bedding or a heating system can ensure thermal comfort. During warm weather, options include, air conditioning, floor cooling, misting and drip systems, showers and wallows. Moreover, Pigs needs cereal straws and dried grasses as bedding..
Pigs need vaccine...
A diet typically consists of corn and soy bean meal, as well as vitamins and minerals to ensure proper health and growth of the pigs
The stunning methods that have been identified as relevant for pigs can be grouped in three categories: electrical, controlled atmospheres and mechanical.
Diagrams show how pigs are slaughtered
Diagrams show how pigs grow up and growing condition
The group strategy is to cover the whole Authur's seat and Duddtingston conservation area, each area takes on the character of a nature reserve, preserving Duddtingston's heritage. Develop individual rural schools according to the geographical characteristics of each location and individual themes. Four rural schools are Pig Research Institution, Bird Observation Center, Sheepdog School and School of rural maintenance and agriculture respectively. At the same time, the four rural schools will communicate with each other to promote the future coordination and development of Duddingston village and conversation area, promote the symbiosis between human and nature.
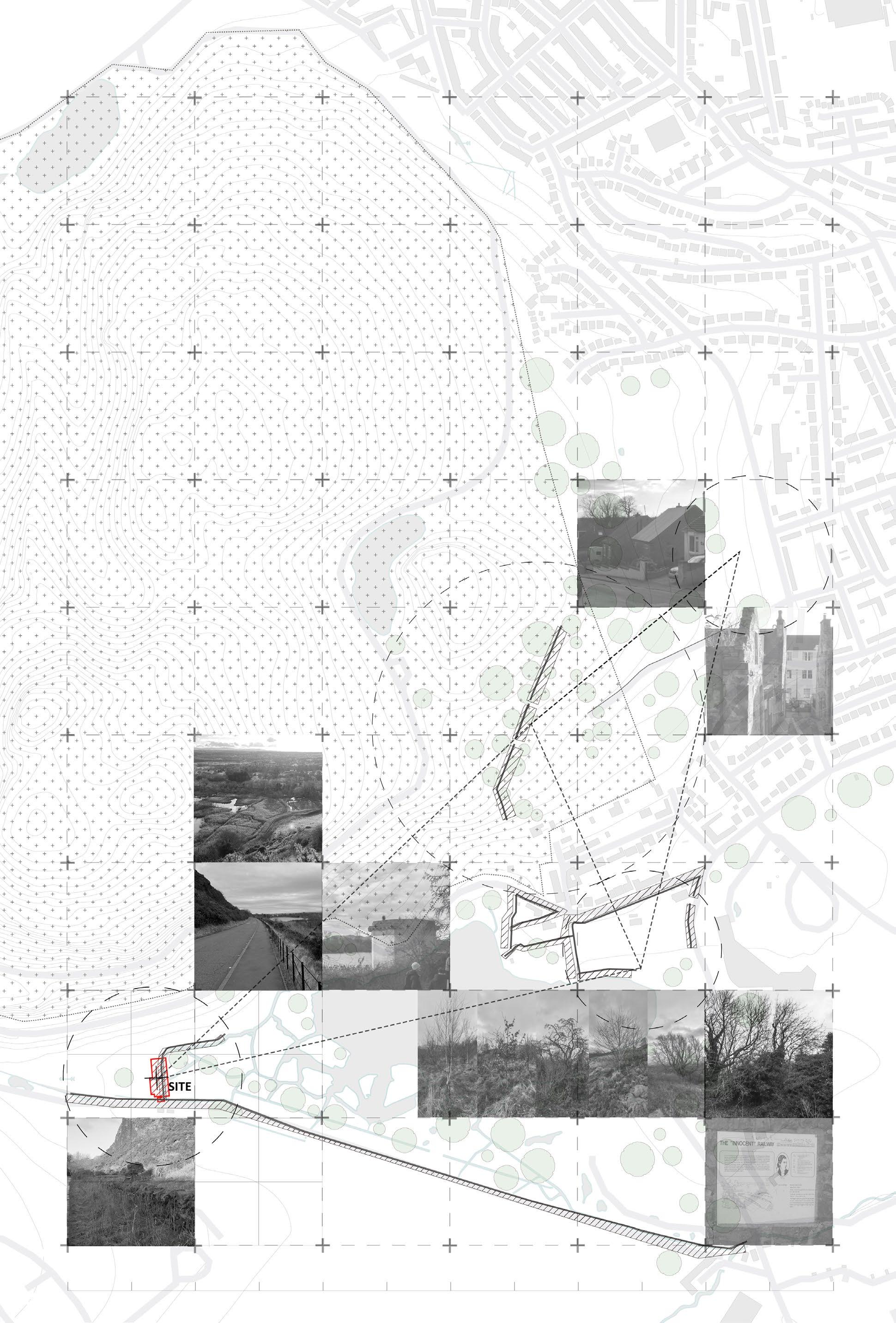
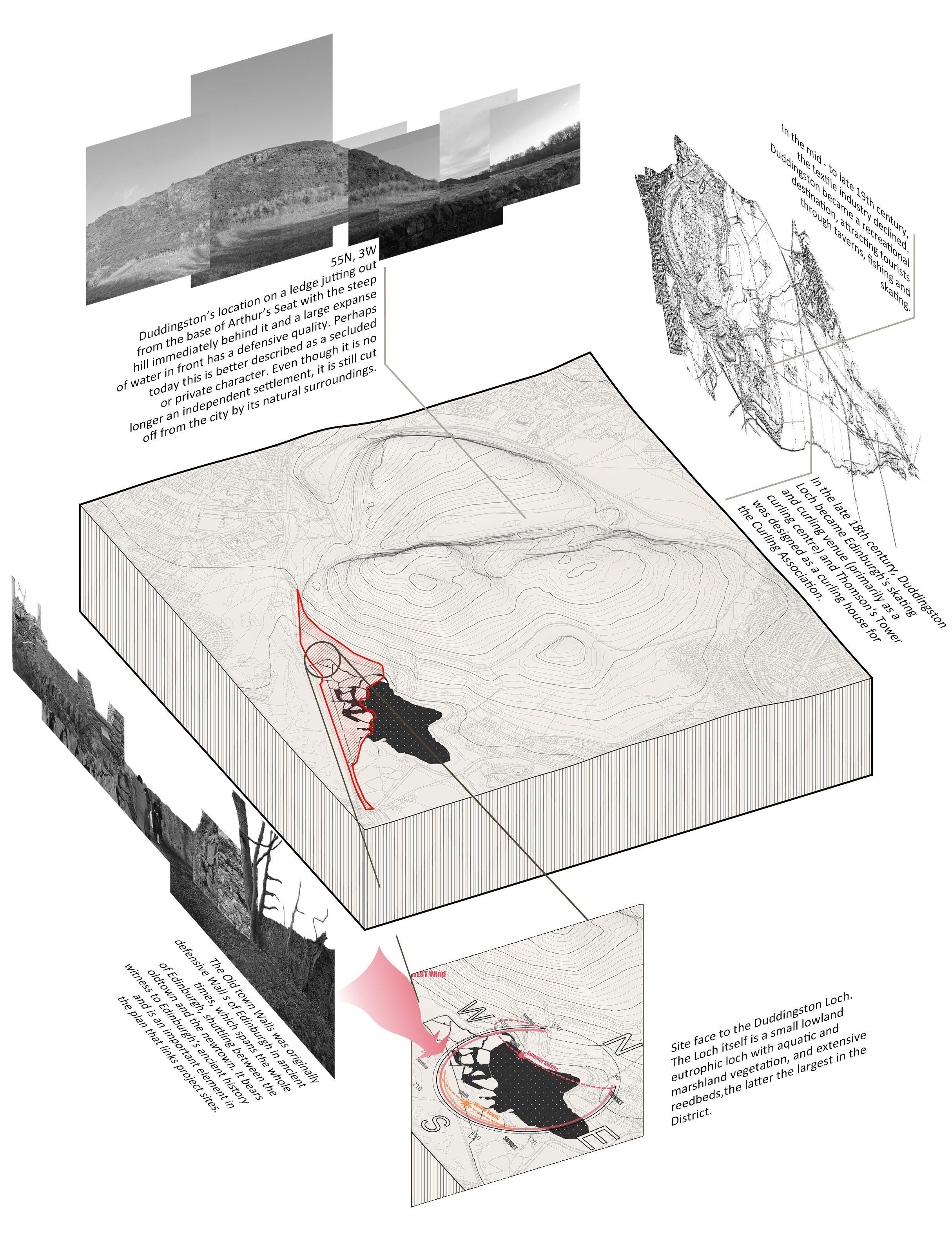
11 10
READING
Massive academic research is needed.
WORKING
LOUNGING OBSERVATION
The Observation Tower leans vertically at the same angle as the main building’s roof. Tower face to the nature reserve, and also used as building entrance. People can use the observation tower to observe the pigs or other creatures across the wall.
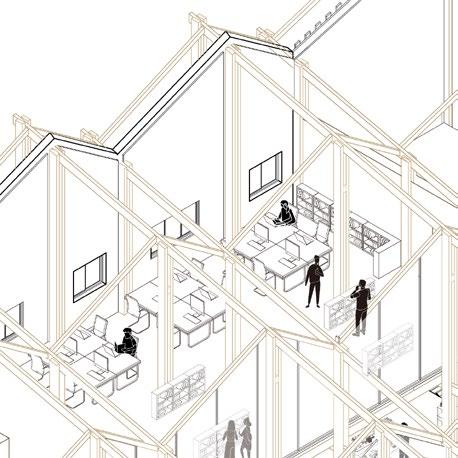
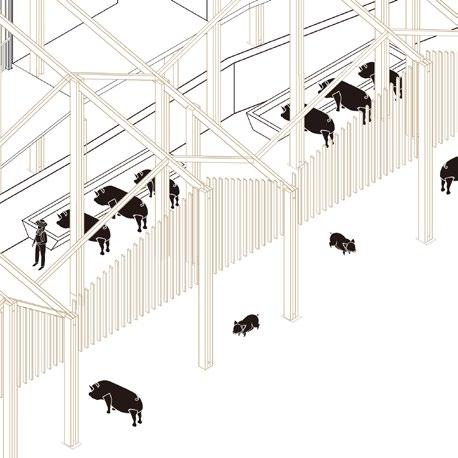
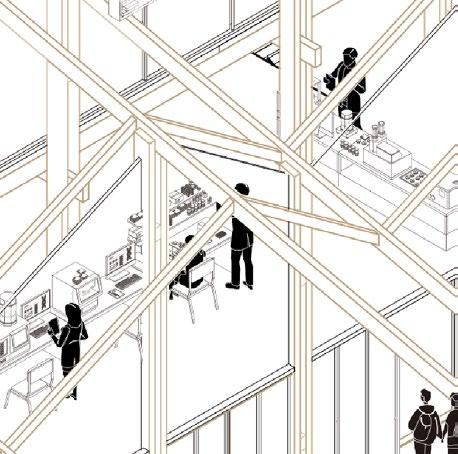


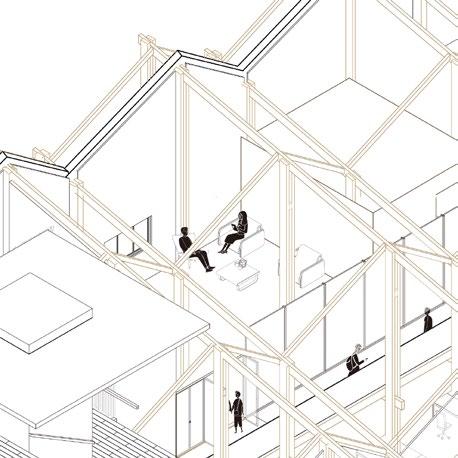
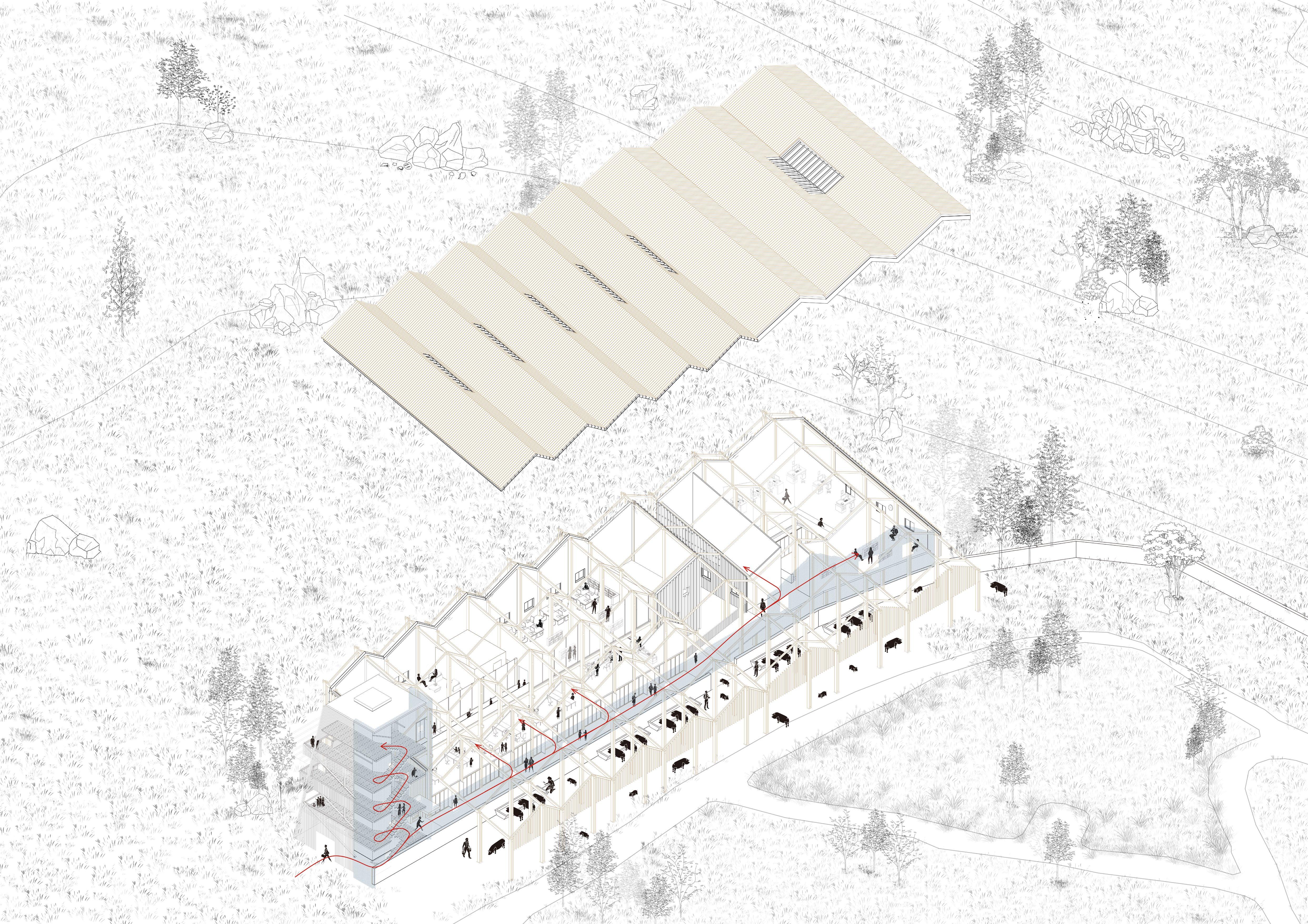
In the pig research institute, researchers will learn the skill which can solving the problems with raising pigs such as minimise disease transmission between groups of pigs, committed to providing a better environment for pigs.
RESEARCHING ANIMAL SIDE
Pigs are sensitive to extremes of climate because they lack sweat glands and a dense coat of hair, relying on fat for insulation. The other side of the wall will provide the proper environment for the pigs according to their needs.
Human circulation
Office
12 13
In order to integrate with the landscape, ground floor façade used the prefabricated timber, which can guarantee better quality, a minimal waste of material and to accelerate as much as possible the construction process.
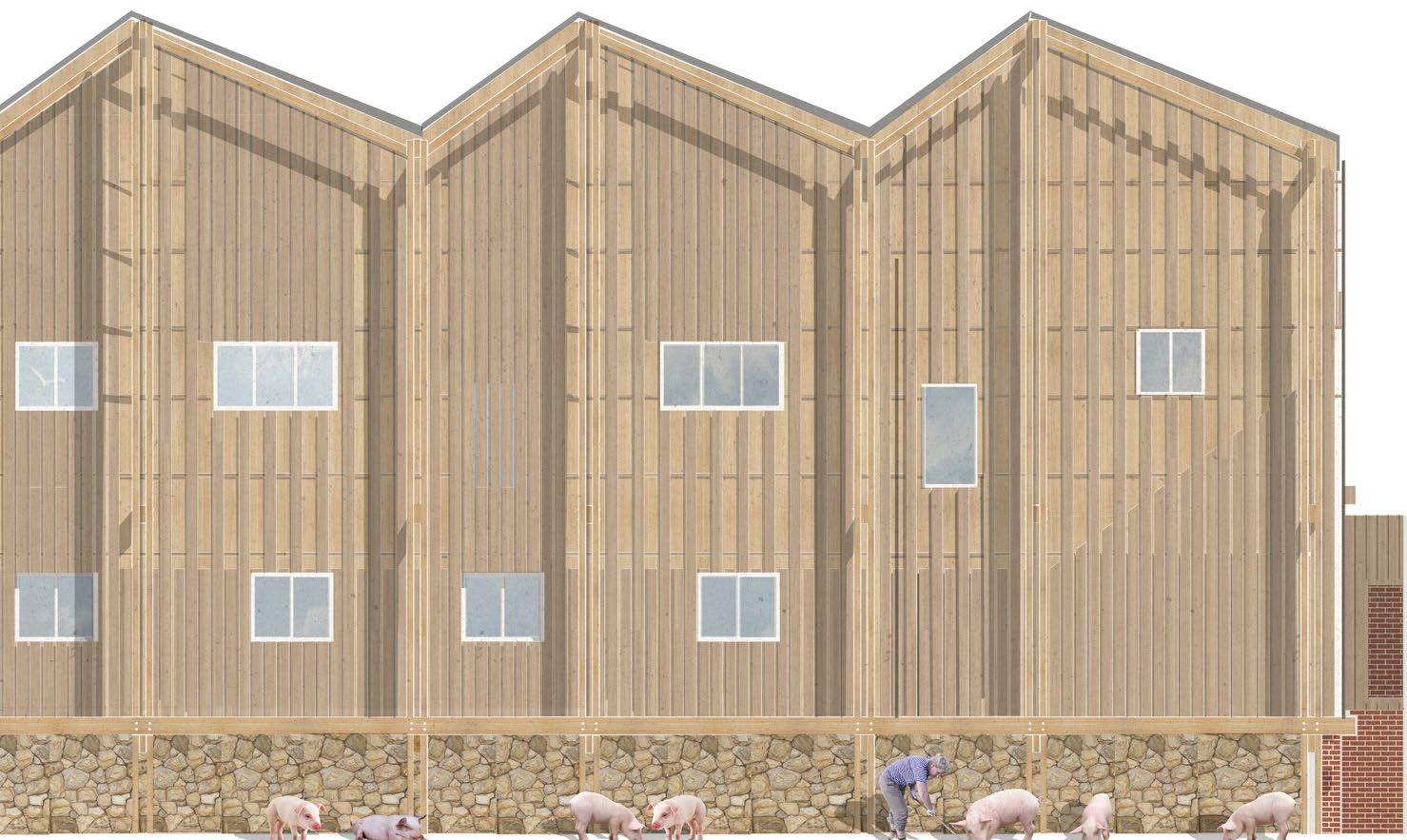
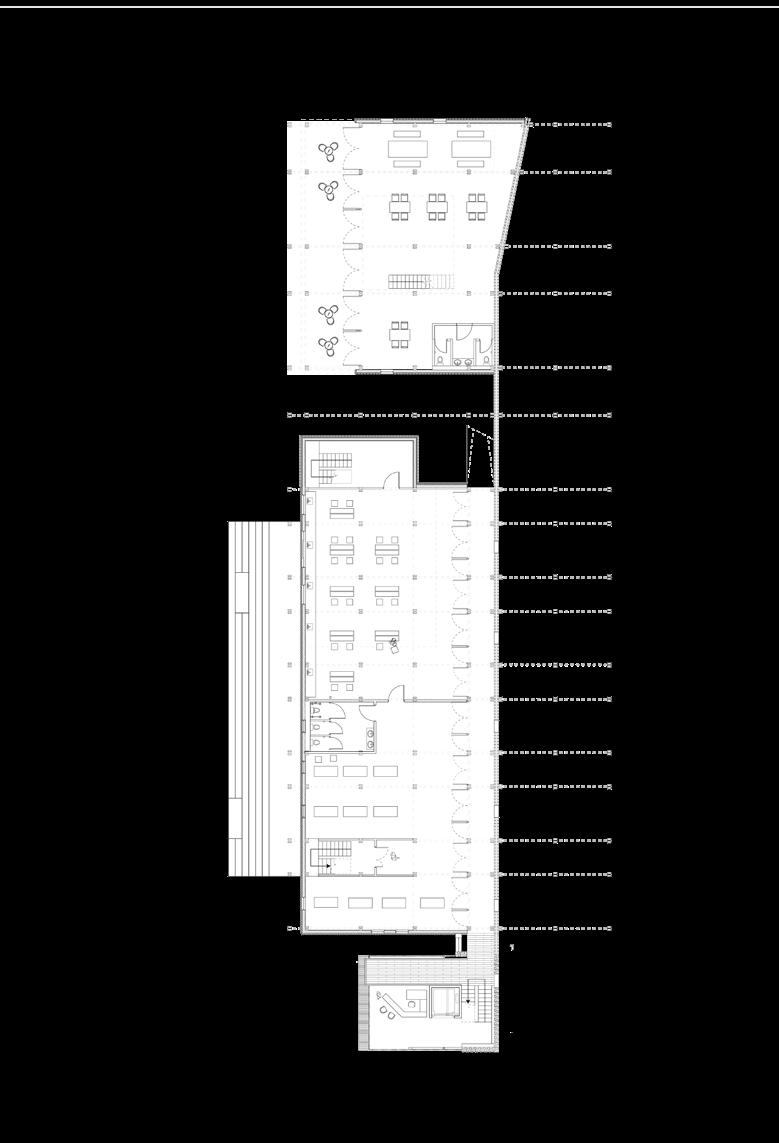
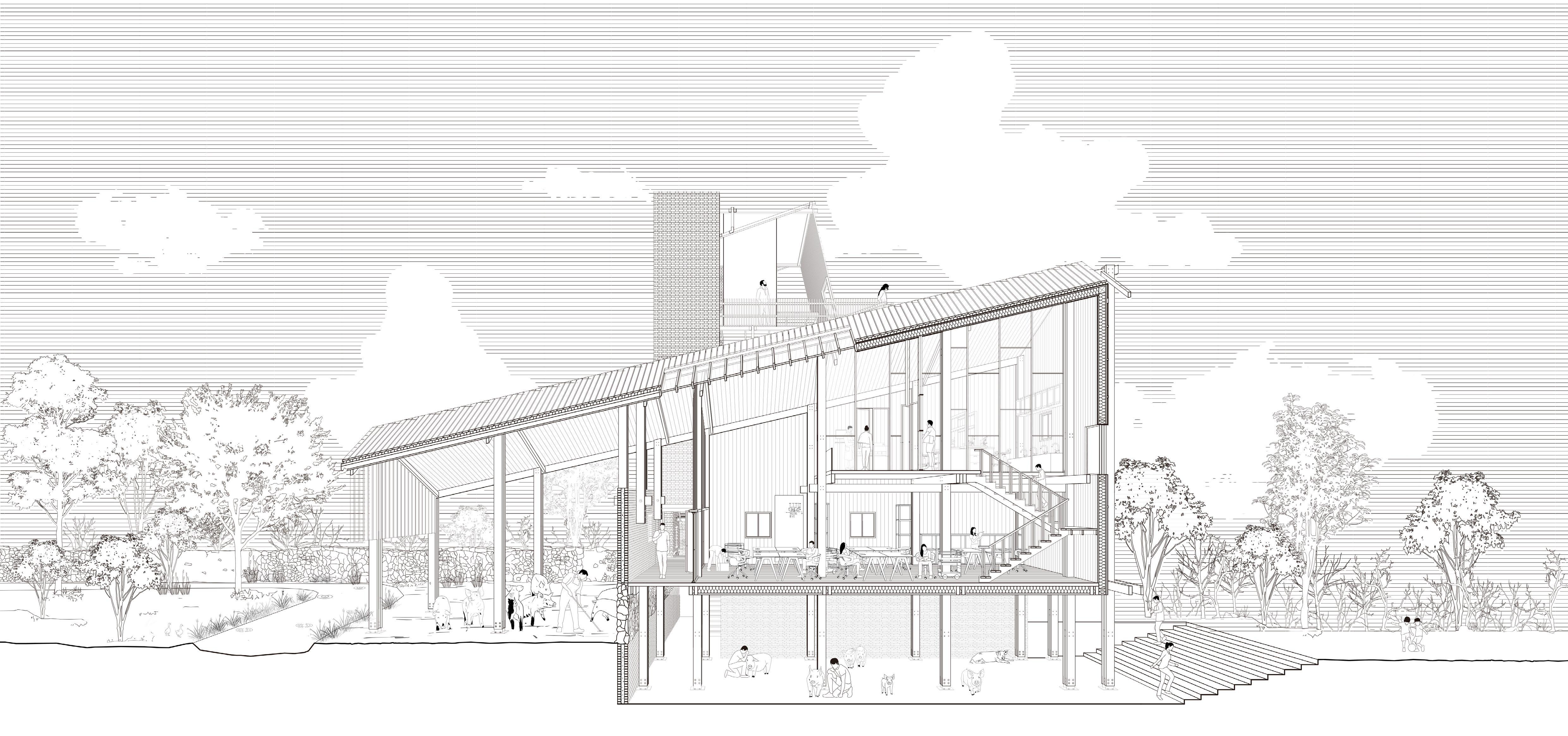
Design with facades systems with high quality levels of thermal features. The proper opening of the windows can also prevent the overheating from west sunlight.
Furthermore, because of the exposed structure, the sunlight will reflect on the facade, telling people the time, direction.

15 14 Section B-B' Section A-A' A A' B' B
East elevation of pig research institute
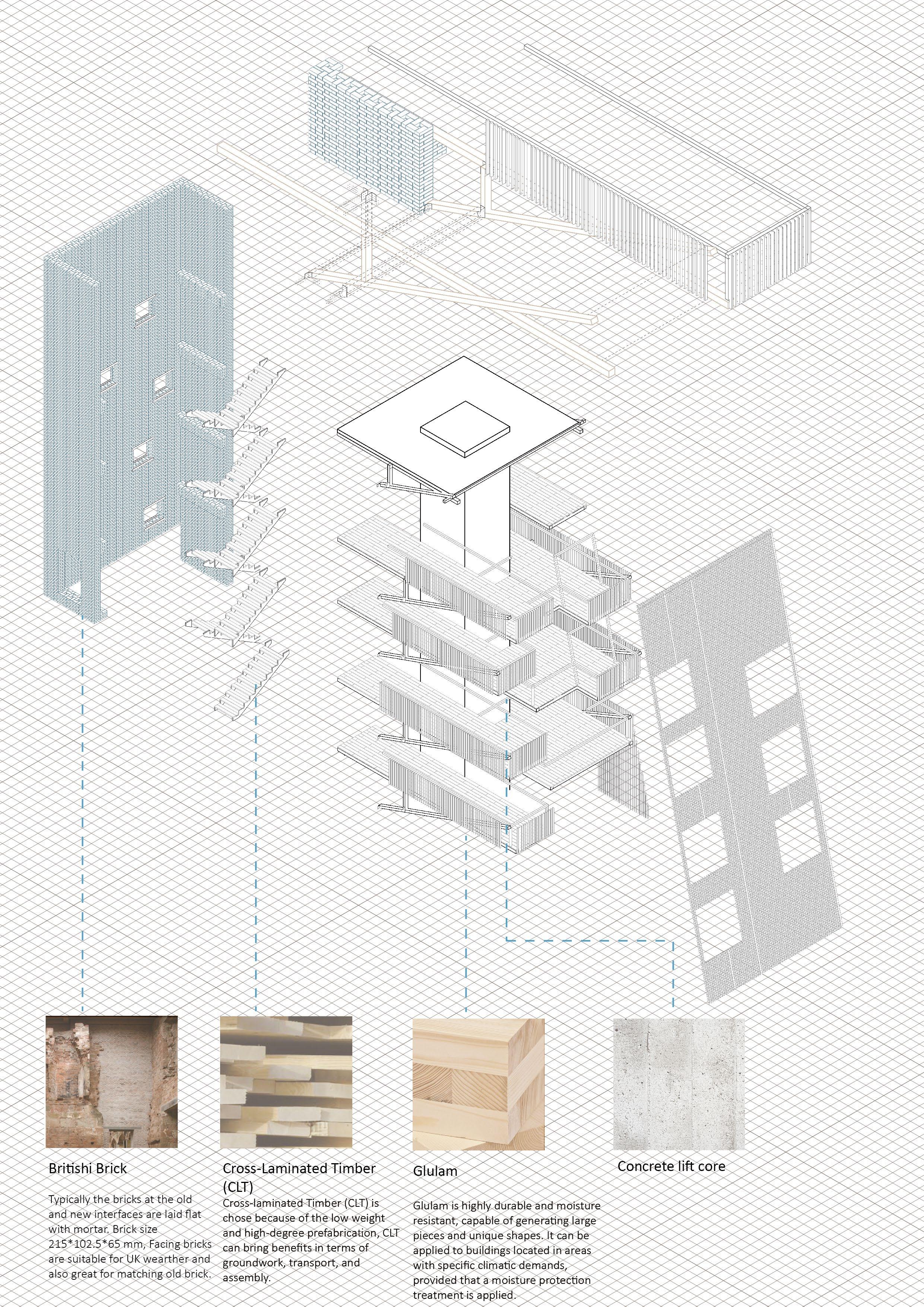
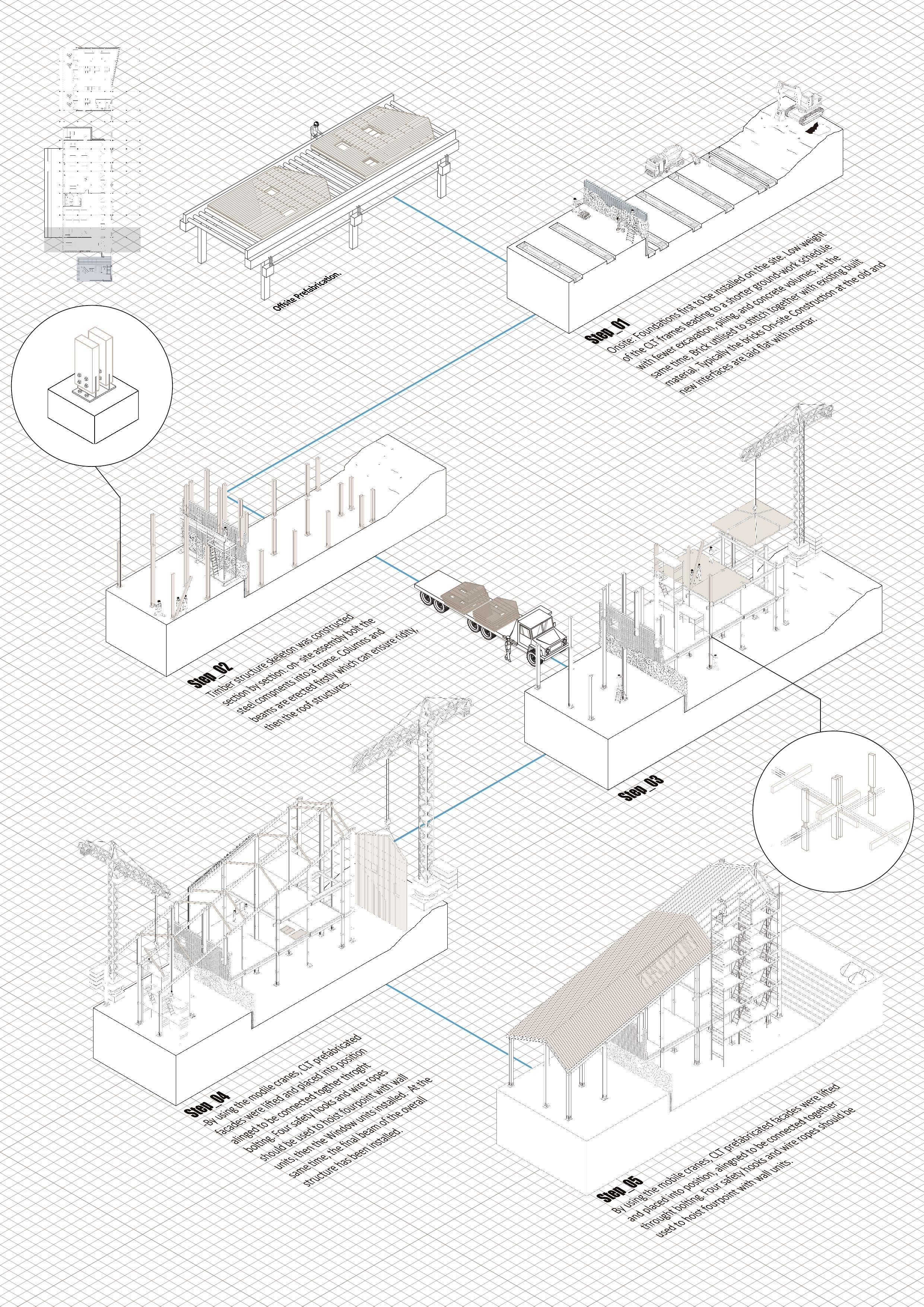
Structure of Observation Tower 17
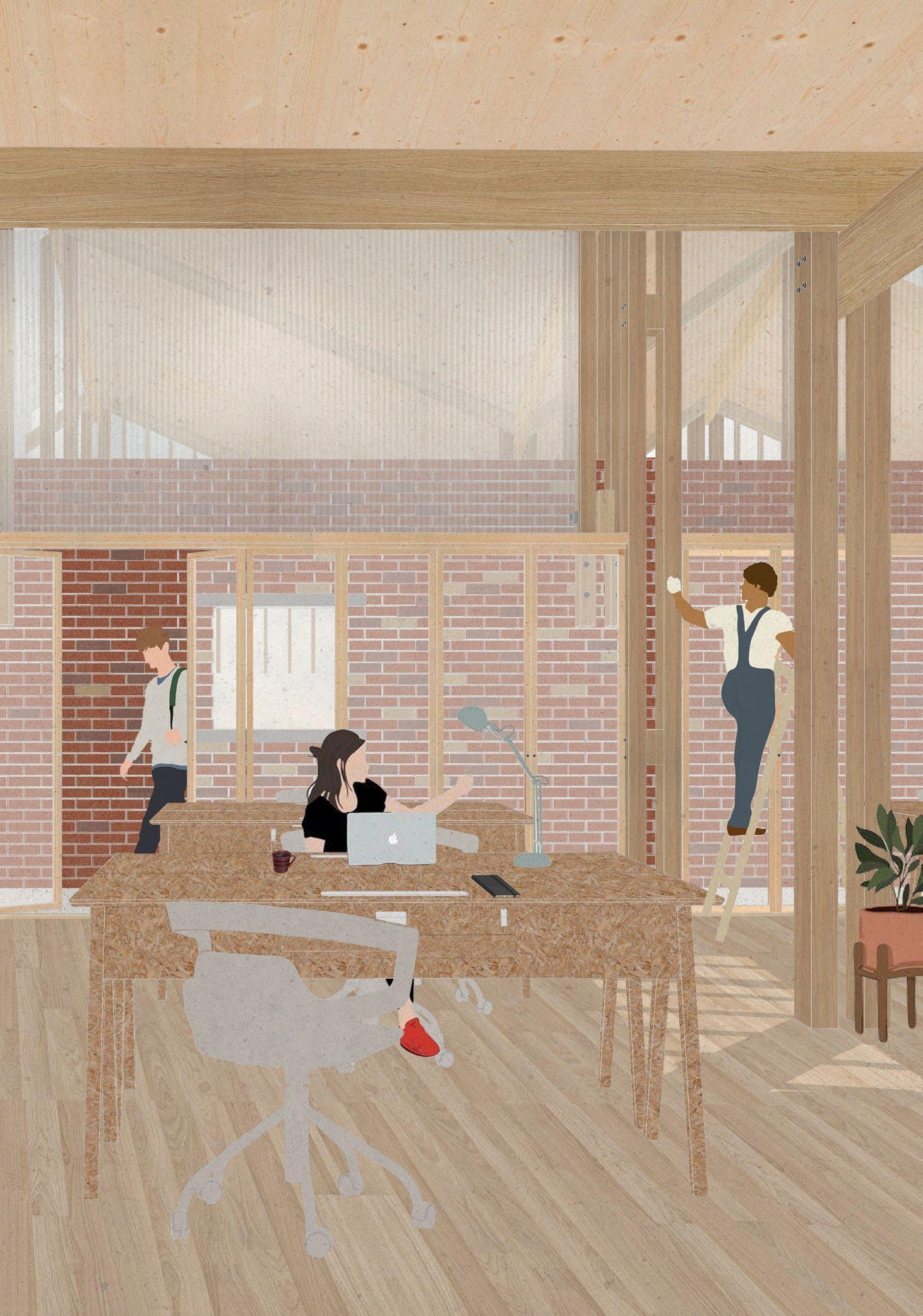
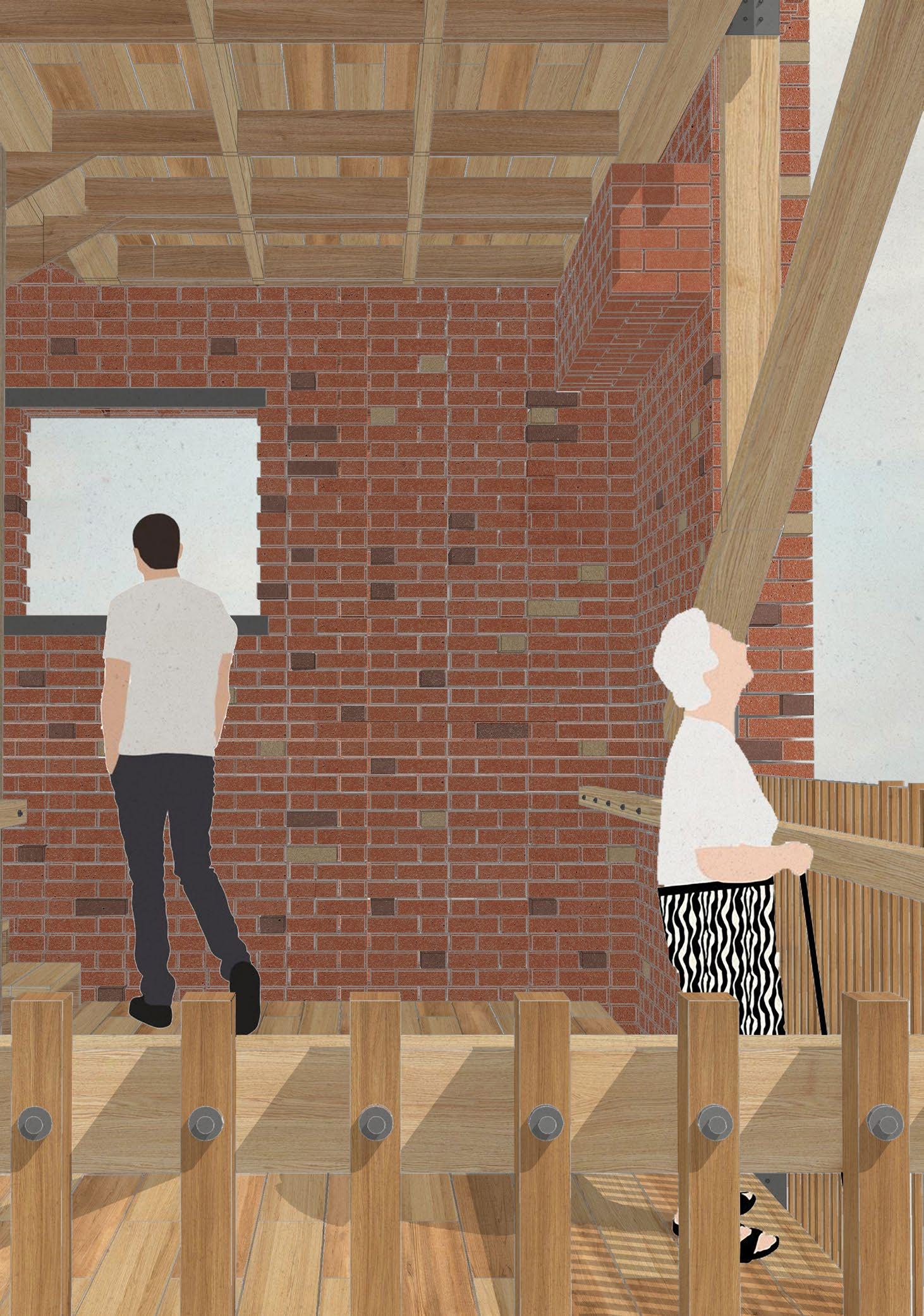
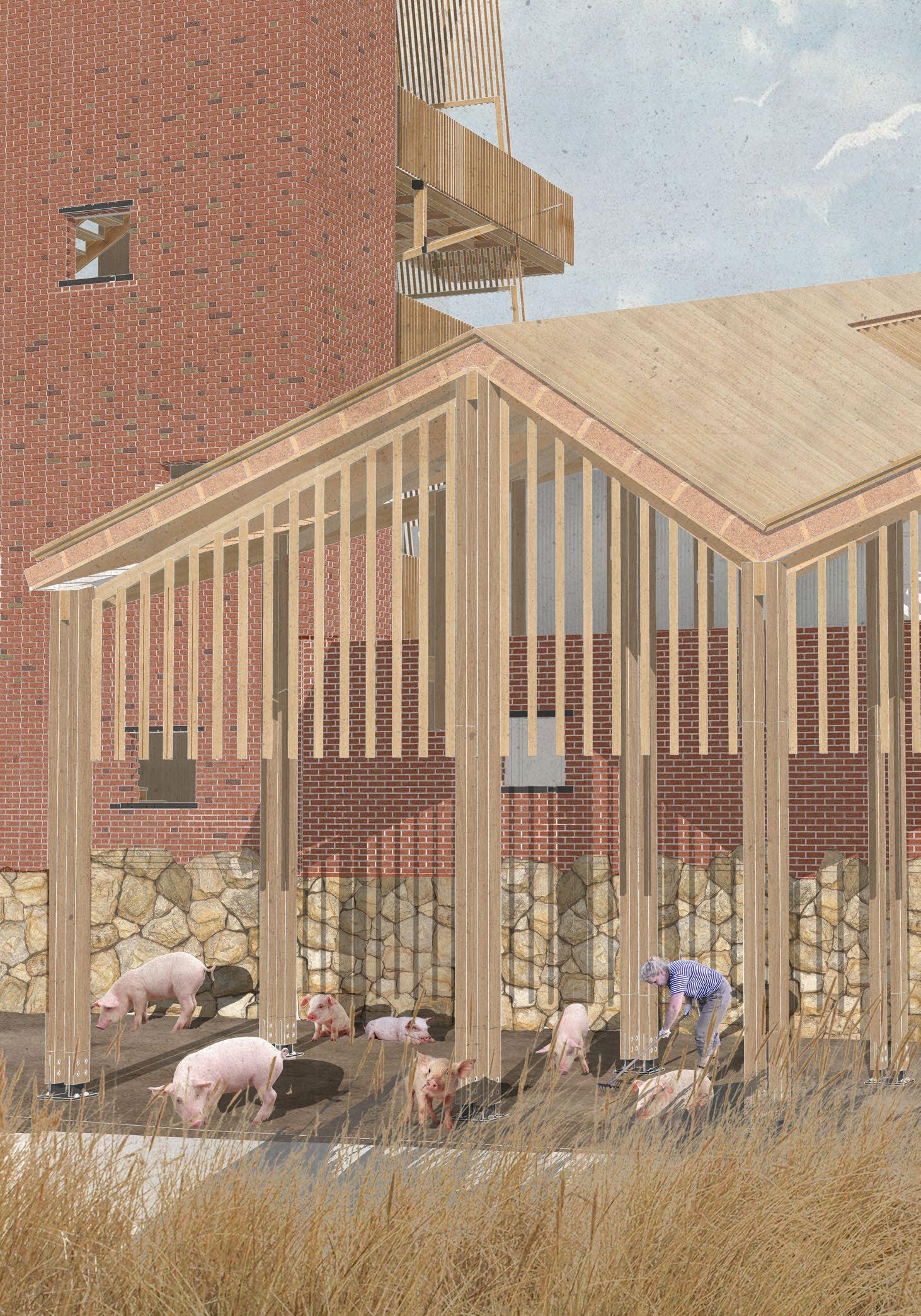

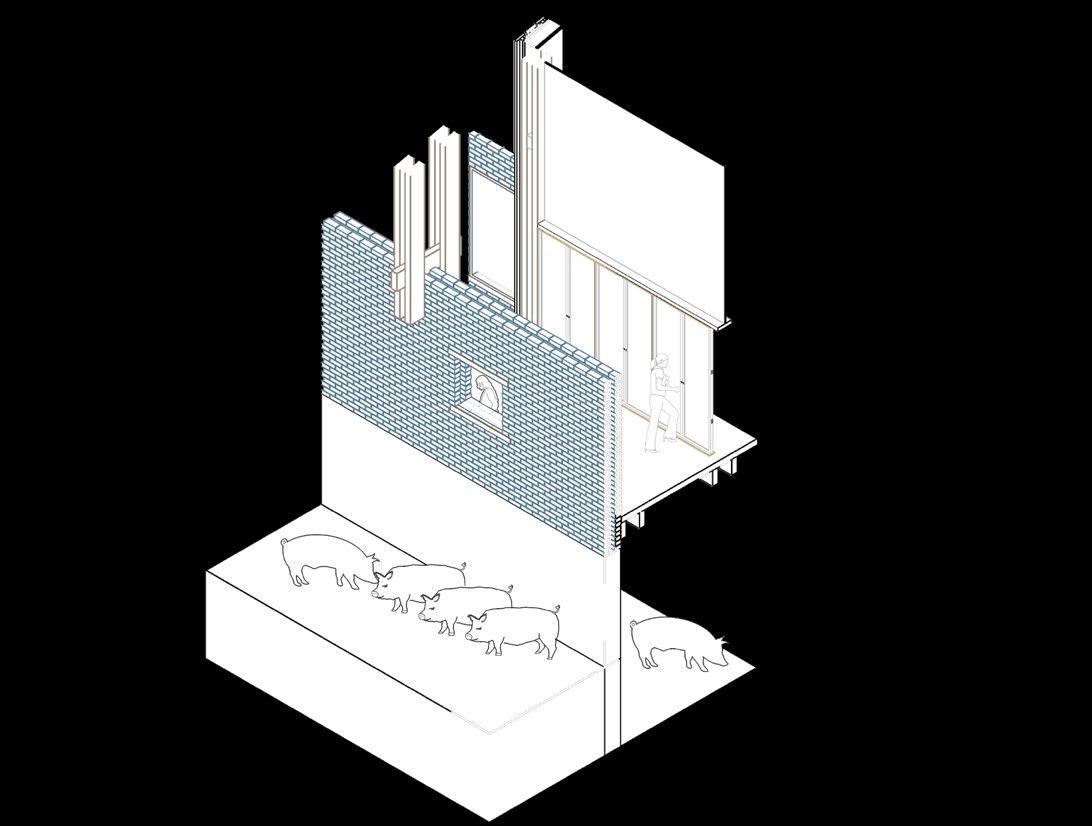
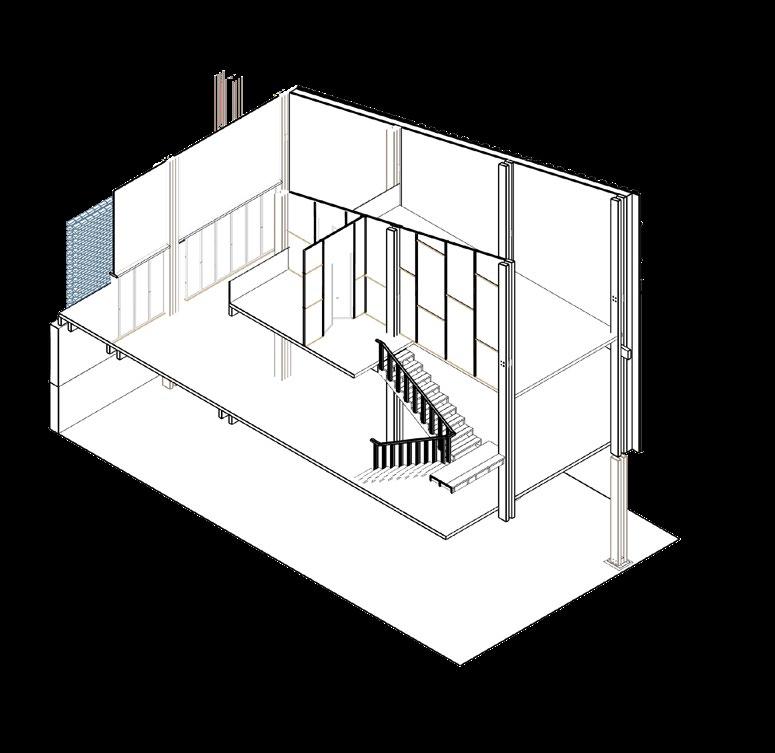
19 18
Study Area
Exploration Tower
Pigs Area
Renders of some areas of research institute
The Furture Of Housing: before and after a pandemic City in the Building
Open project. Oct 2020.
Instructor: Miguel Paredes Maldonado & Ana Bonet Miro
Cooperation:Xinran Wang, Xingyu Li
Our project renovates the traditional corner buildings in Hong Kong. We aim to create a new dialogue between the traditional corner buildings and Hong Kong city. We complement the residential buildings with functions of community activity spaces, markets and urban parks. The original corner buildings are transformed to a public space serving the neighborhood. In contrast to large country parks located in less populated areas, the transformed corner buildings provide pockets of greenery within the urban fabric, offering more accessible, convenient, and welcoming public places to the citizens. In the event of a future pandemic, the renovated corner buildings provide a self-sufficient system individually, and thus control the public movements in a small scope. The current pandemic raises the emotional issues faced by multigenerational families. For the transformation of the individual housing unit, we propose a new form of domesticity aiming to foster family ties while respect individuality. The interior of the housing unit can adapt to future changes of households and is applicable in various co-living conditions.
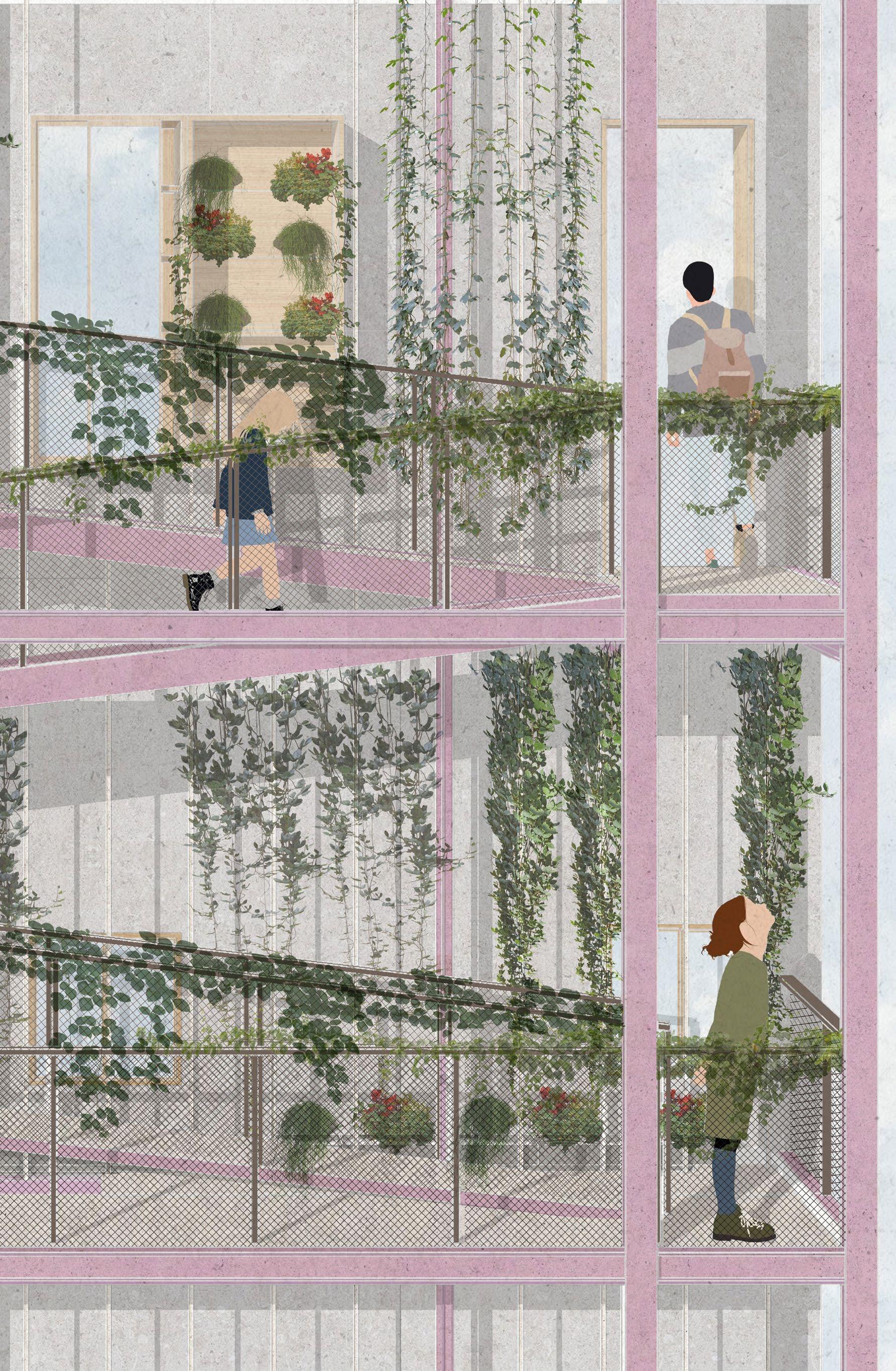
02
Exterior render of the housing
Sham Shui Po, one of Hong Kong's densest and liveliest neighbourhoods, is mostly a lower-income area. It is home to a varied population of immigrants, working-class families, and elderly, many of whom reside in public housing complexes, cage houses, and partitioned apartments. Sham Shui Po is home to a plethora of bustling street markets, electronics businesses, fabric shops, eateries, and food sellers.
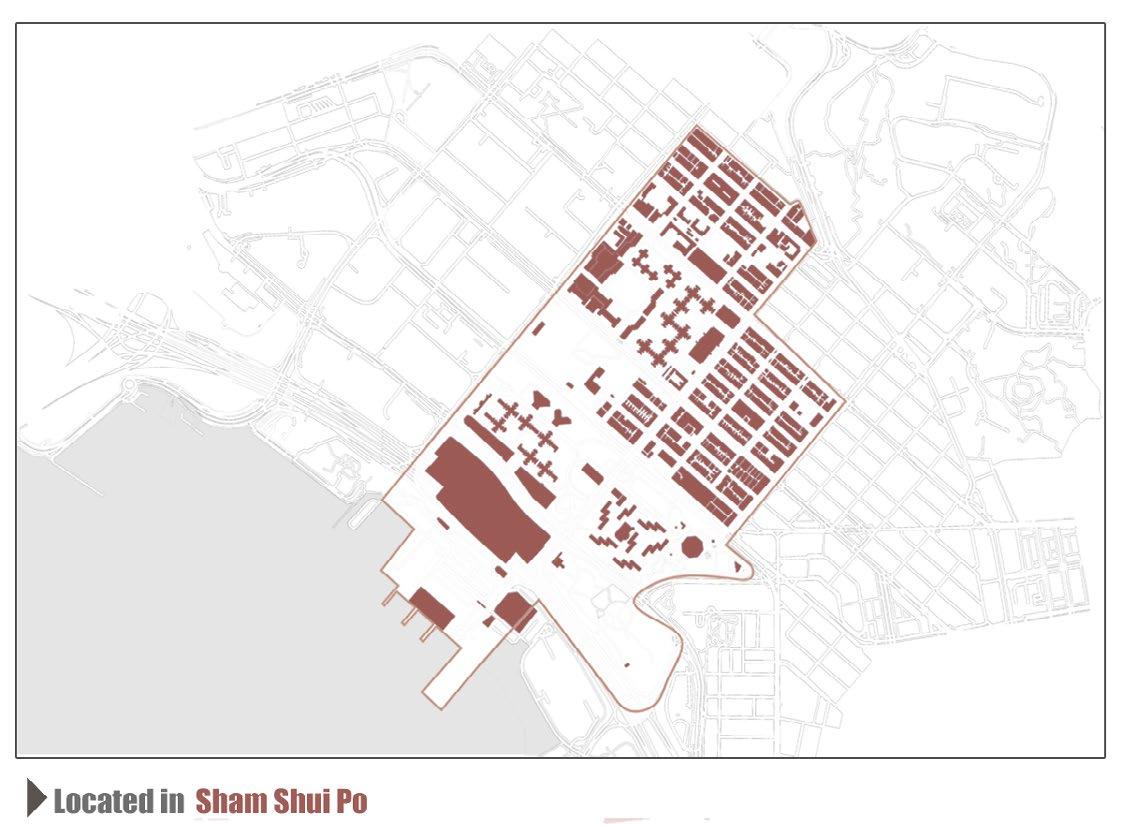
In traditional Hong Kong family structures, several generations live together because of housing pressure. The lock down in Covid-19 intensified family conflicts. And metal issue become prominent. How to do we take care of the mental health of every family member through interior interventions? For example, Psychological problems caused by the stress of working at home, no room for relaxation? Psychological problems caused by teenagers' pressure to study at home, no private space. No place to deal with stress. The old people's psychological problem caused by lonely, other family members are busy with study and work, the issues about generation gap problem, Psychological problems caused by lack of care. Some people need to work from home. How to solve the problem of working from home? Similarly, how to deal with the psychological stress of working from home? How to deal with everyone's personal space at home? How do you provide public space? there is saying that it is no need to change the density of cities in response to the Covid-19. It is important to address the problem on this basis.
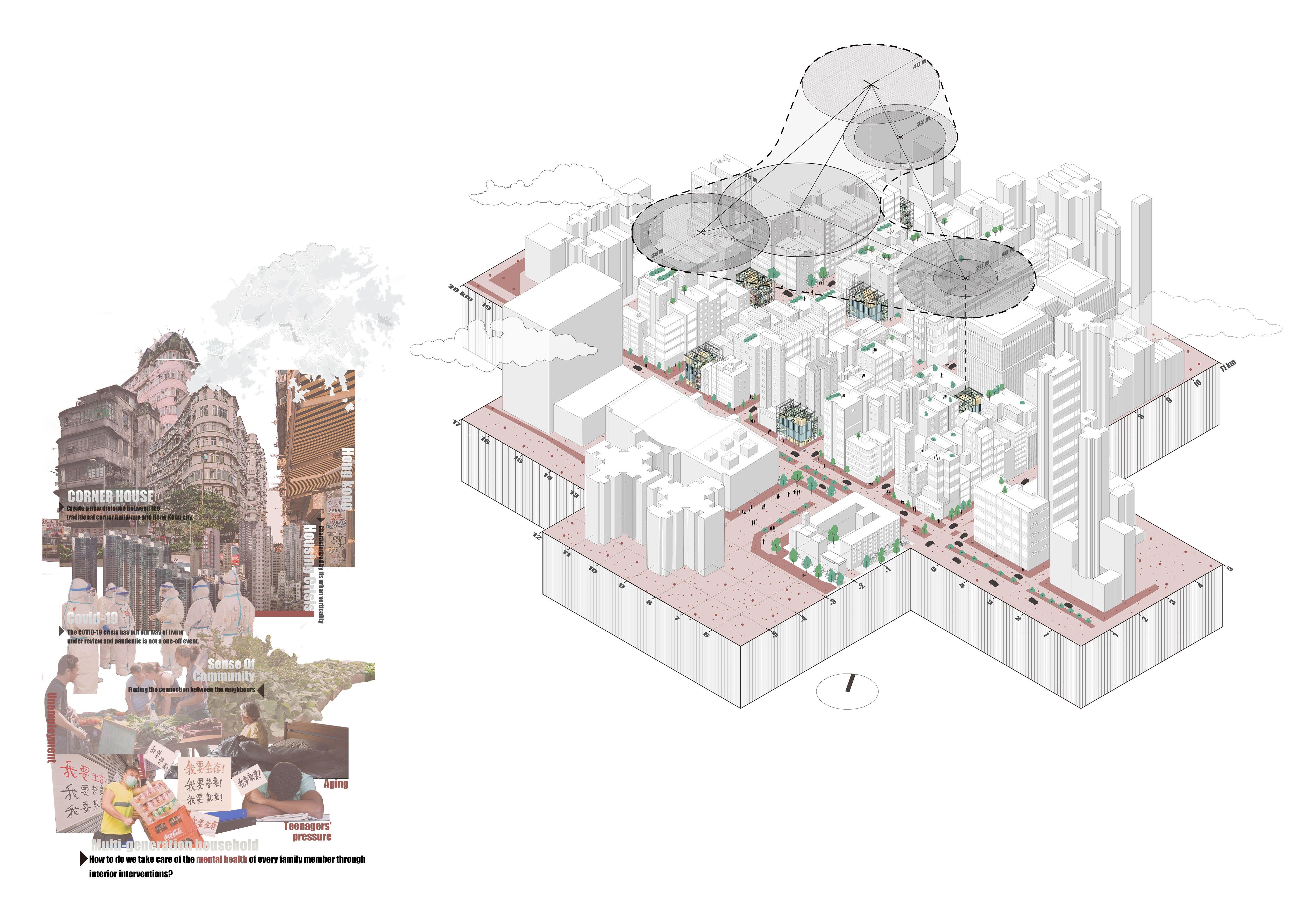
Collage of the living conditions of UK during pandemic
"One minute Community"
23
Corner House Corner Building is a traditional building typology in Sham Shui Po district, Hong Kong. Located at the junction of two roads, corner buildings are usually low or medium-rise composite buildings with characteristic curving facades. Traditional corner buildings contain commercial spaces at the ground level and residential units above. Today most of the corner buildings are in poor condition and disappearing.
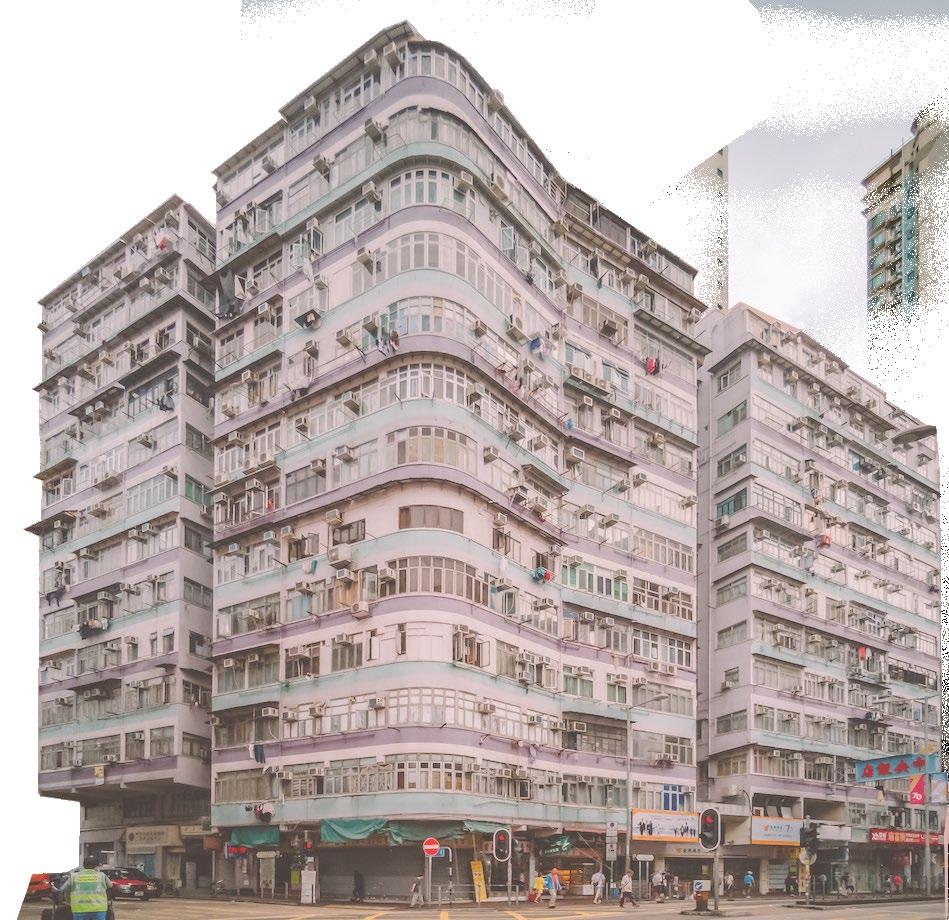
1.Adapt
·Remove alternative floor slabs to provide double-height space in housing unit
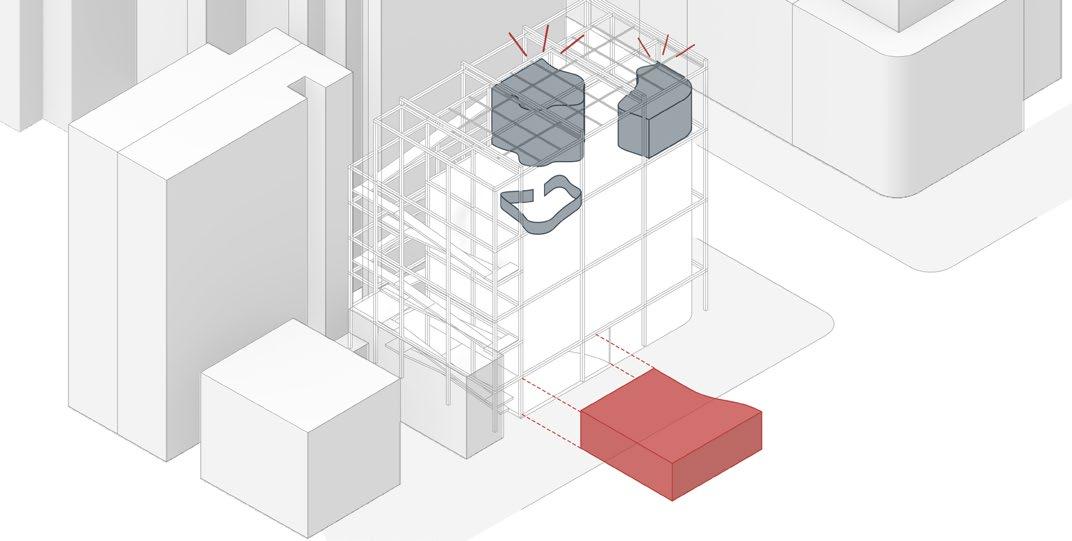

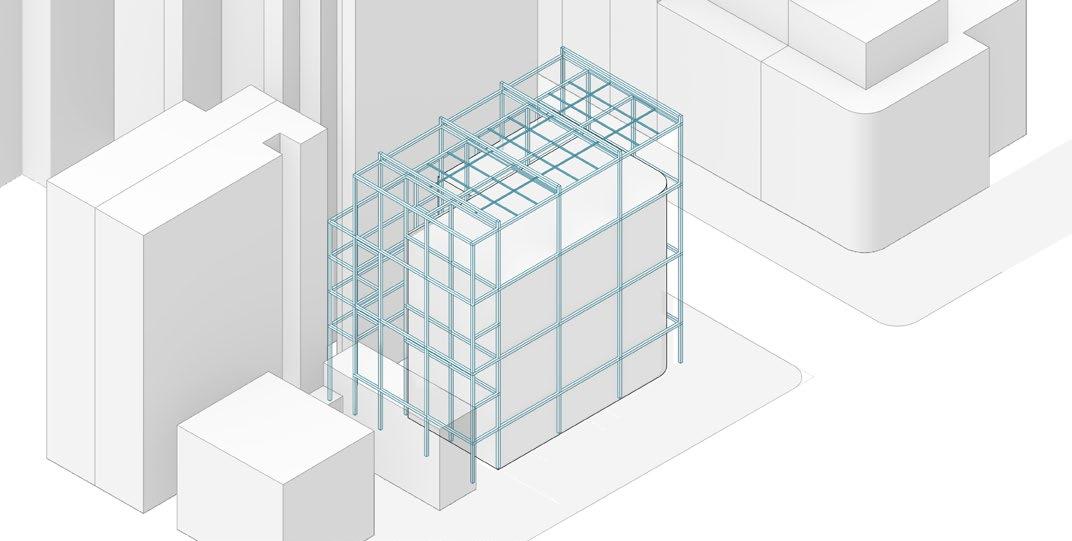
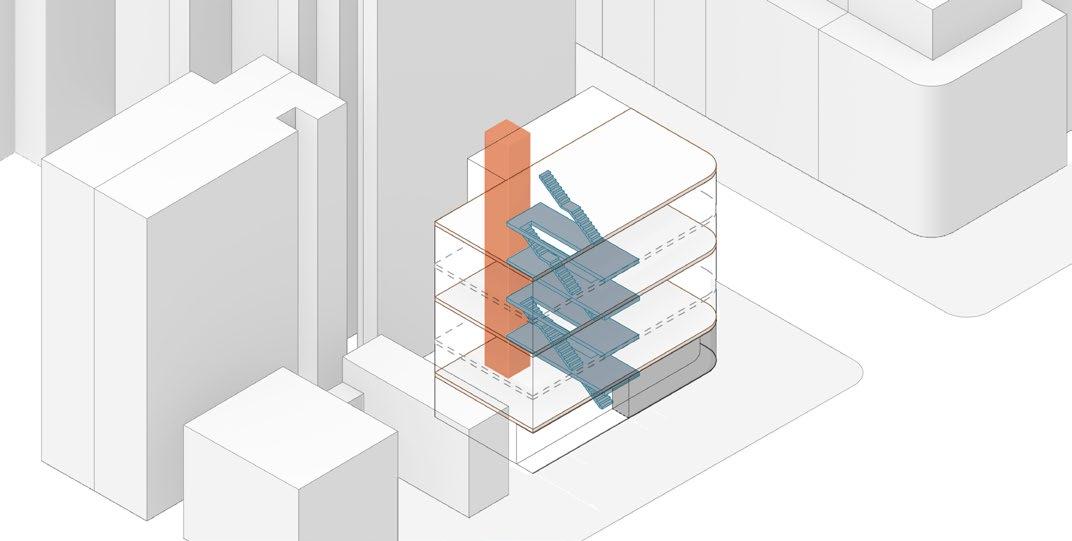
·Replace original circulation
·Enlarge the street-facing shops at the corner
Original Corner Building
The ground shops usually expand to the pedestrian or roads. The domestic floors are private with circulation hidden in the back street. The rooftop is usually abandoned and cluttered.
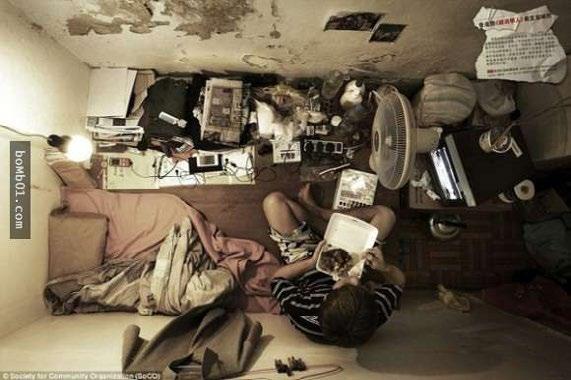
Residential - 648 sqm
Commercial-street facing shops - 129 sqm
Total - 777sqm
Renovated Corner Building
The ground floor commercial spaces are reorganized and optimized. Greenery and community areas are added. The permeability from the street to the building is complemented by a ramp and rearranged circulation place.
Residential- 560 sqm
Street-facing shops - 72 sqm
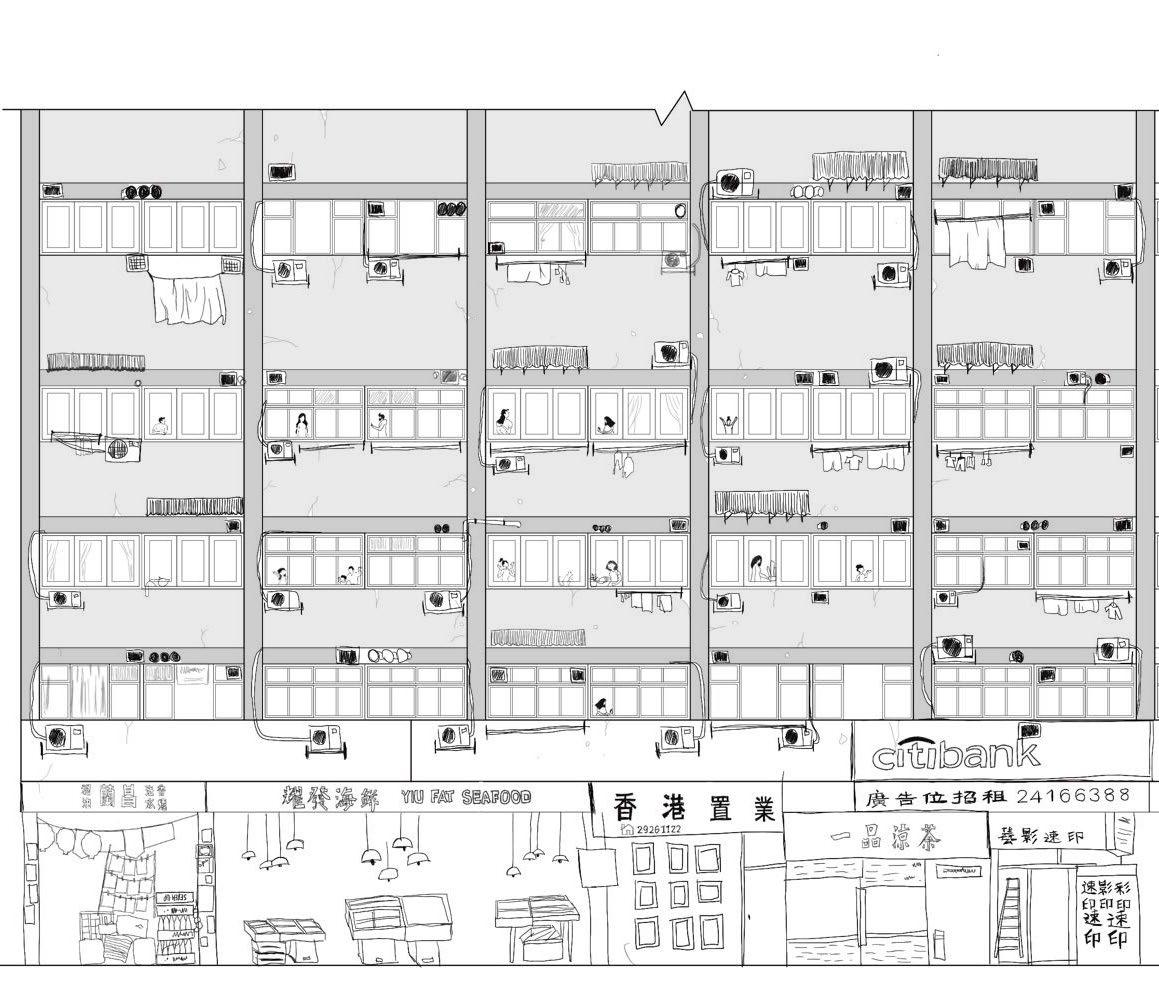
Markets with stalls - 215 sqm
Greenery & Community activity space - 337 sqm
Total - 1184sqm
2.Frame Steel frame structure support for ramp and rooftop garden.
3.Connect
Extend the market street vertically and platforms connect the corner building with the neighboring blocks.
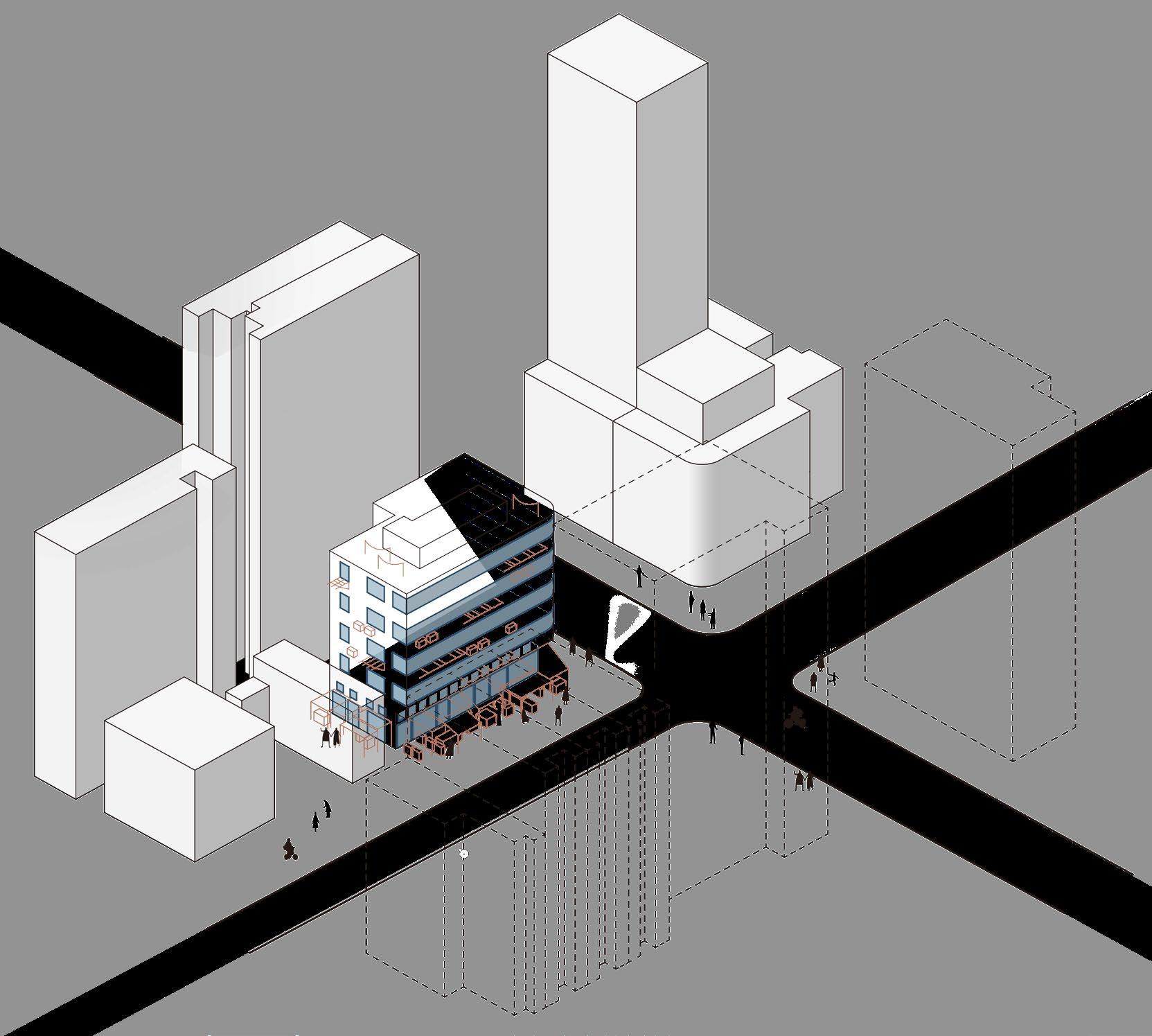
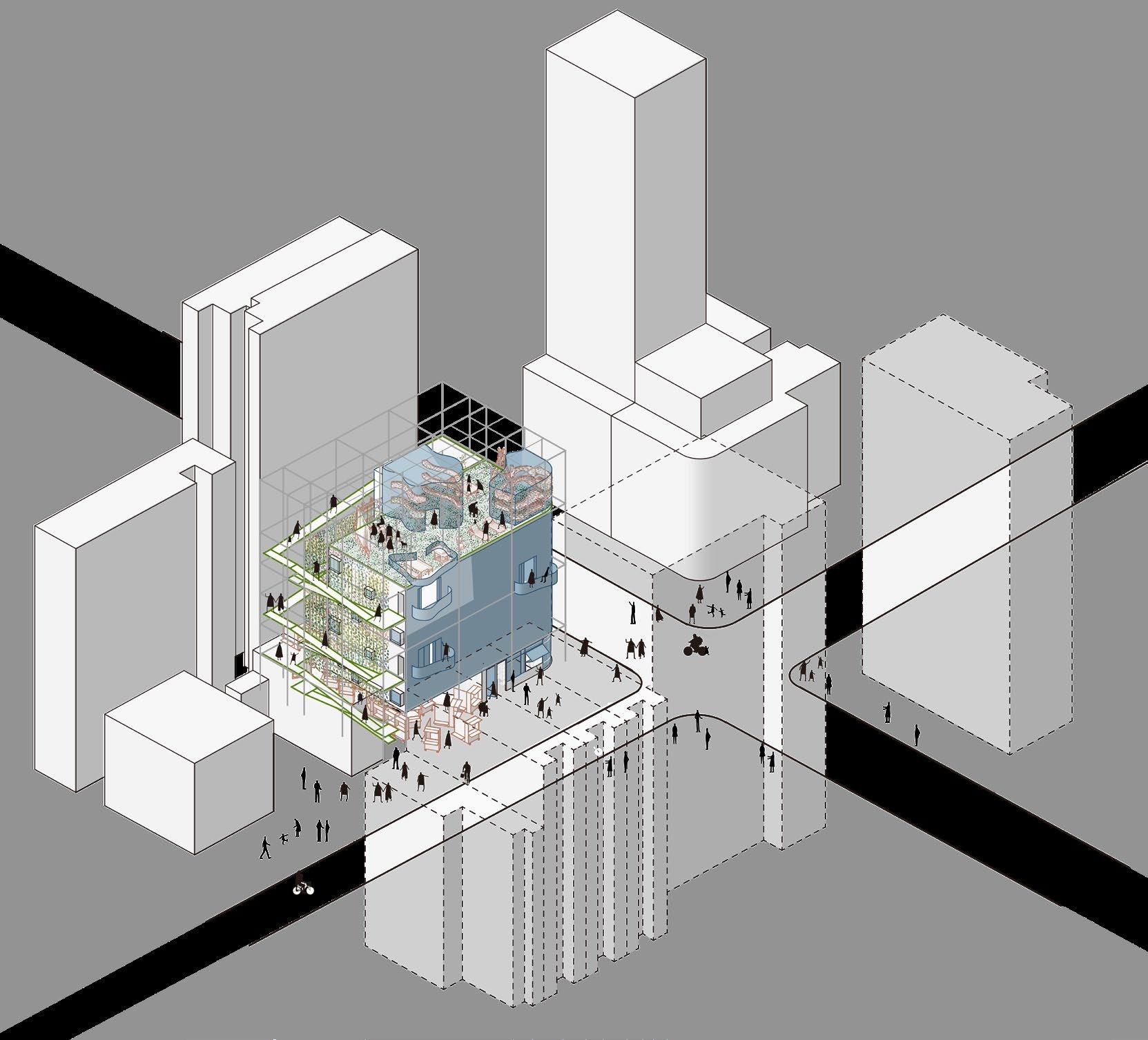
4.Publicity
·Reallocate flea markets to an open plan at ground level and alleviate traffic pressure in neighboring roads ·Green roof with community garden for both the residents and the public Greenhouse and viewing platform
25 24
Concept diagram
Elevation of corner house
Elevation of corner house
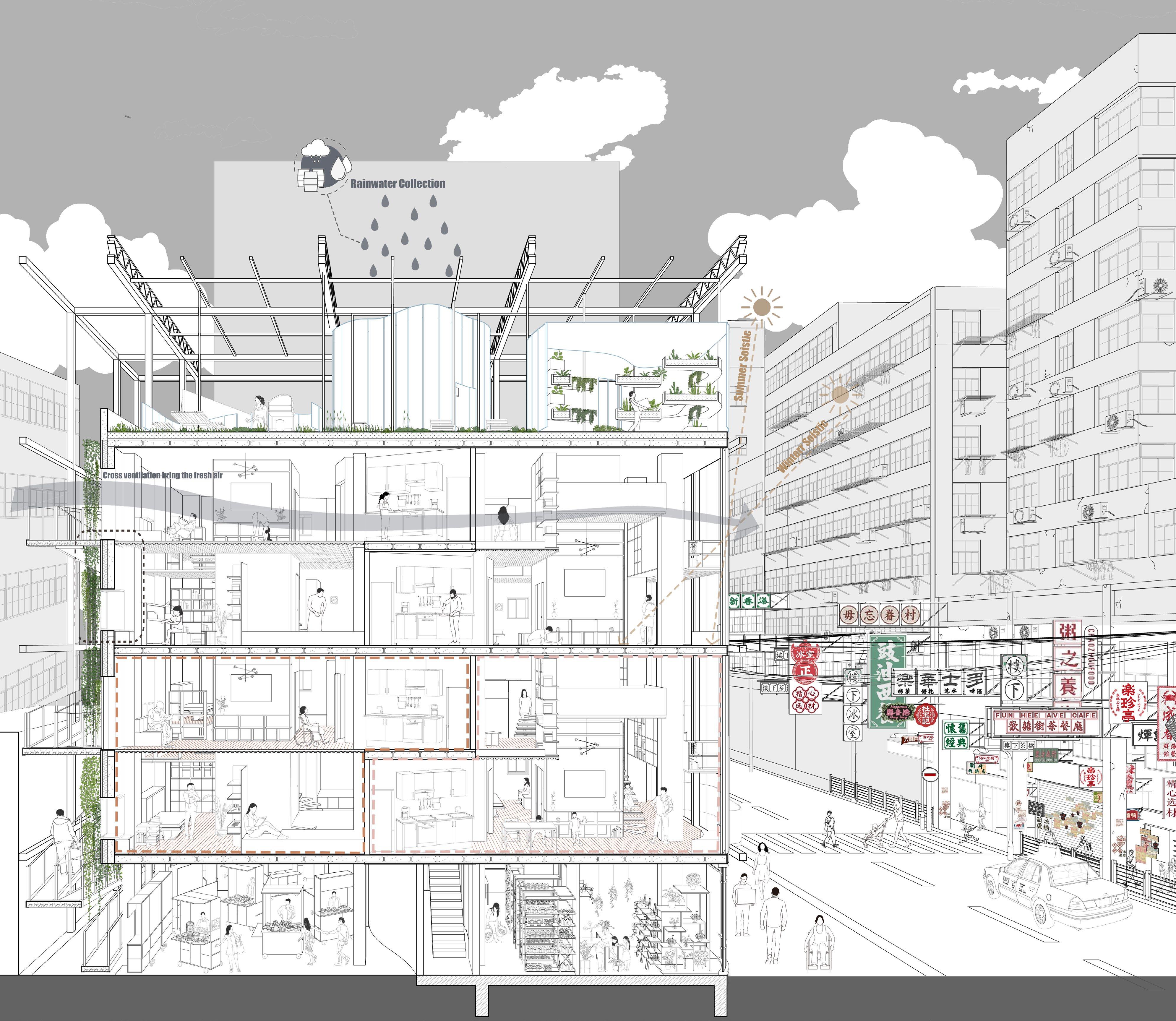
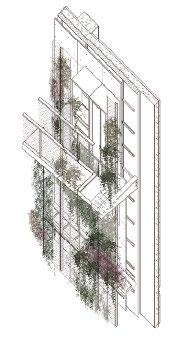
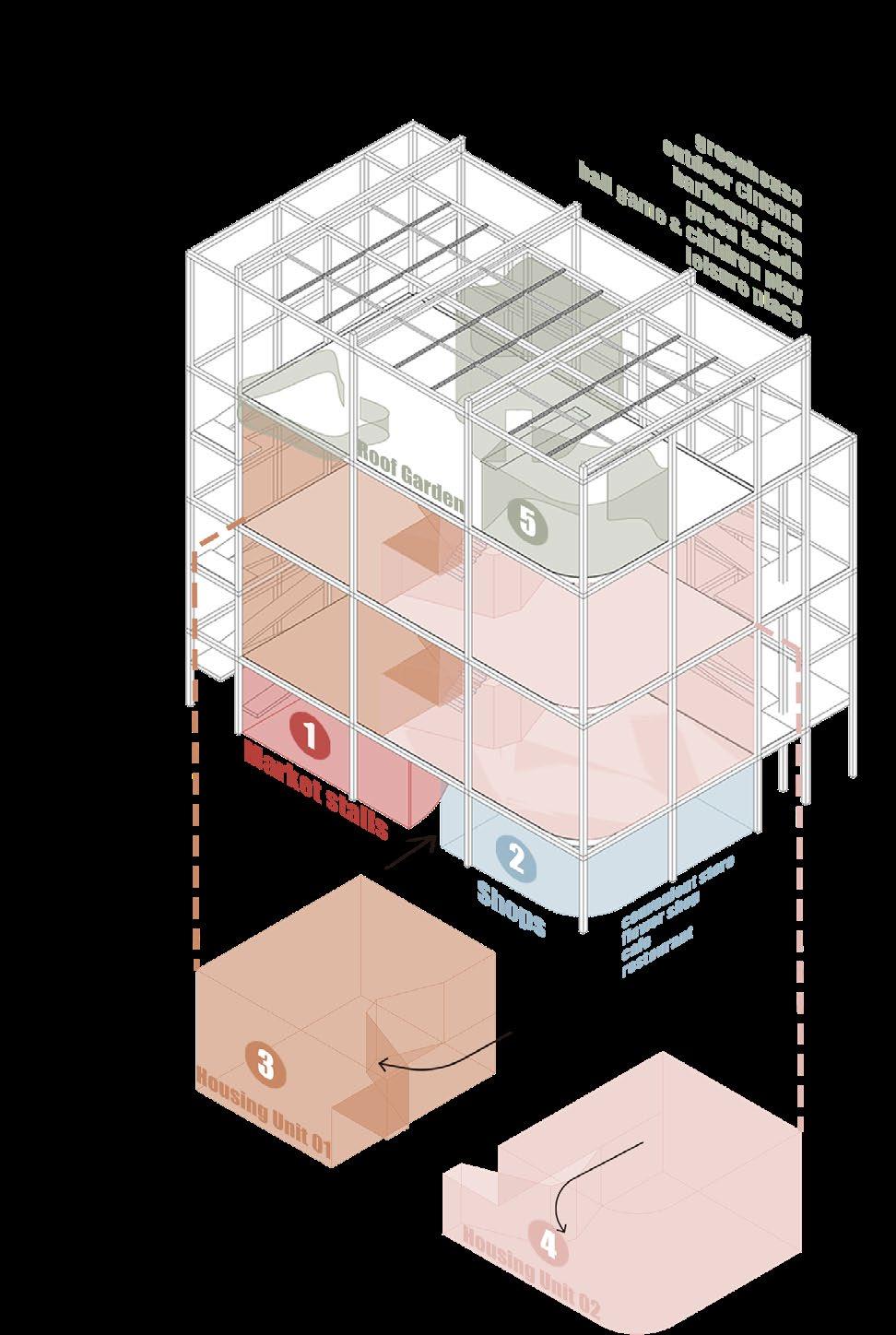
26
8.
9.
as
1 2 3 4 5 6 6
1. Original reinforced concrete column 2. wall construction prefabricated concrete panel cladding wall ties to anchor concrete skin battens and counter battens airspace vapour control layer thermal insulation mineral wool steel frame supporting ramps original reinforced concrete wall plasterboard 3. Alumium transformable shop table 4. Alumnium framed window double galzed aluminum display shelves 5. Steel frame construction trapezoidal section bolted connection 6. Ramp construction trapezoid sheet with concrete topping anti slip concrete coating steel channel section steel handrail cable-mesh safety balustrade 7. Floor construction timber floor cladding battens moisture seal layer original reinforced concrete floor
Growing benches
galvanized steel wire net
support for climbing plants irrigation system using collected rainwater
Unit Type 01
Multigenerational home
The house is owned by a 7-people family
·Bedroom for twin sisters, younger brother, parents and grandparents.
Open Kitchen
·Communal study
·Mini-living room
·Balcony and winter garden
Unit Type 02
Commercial+Housing scenario
The house is purchased by a sculpturer, who lives with his wife and a 5-year-old daughter.
·Kitchen, living, dining room for the family
·Sculpture studio
·Work displaying space
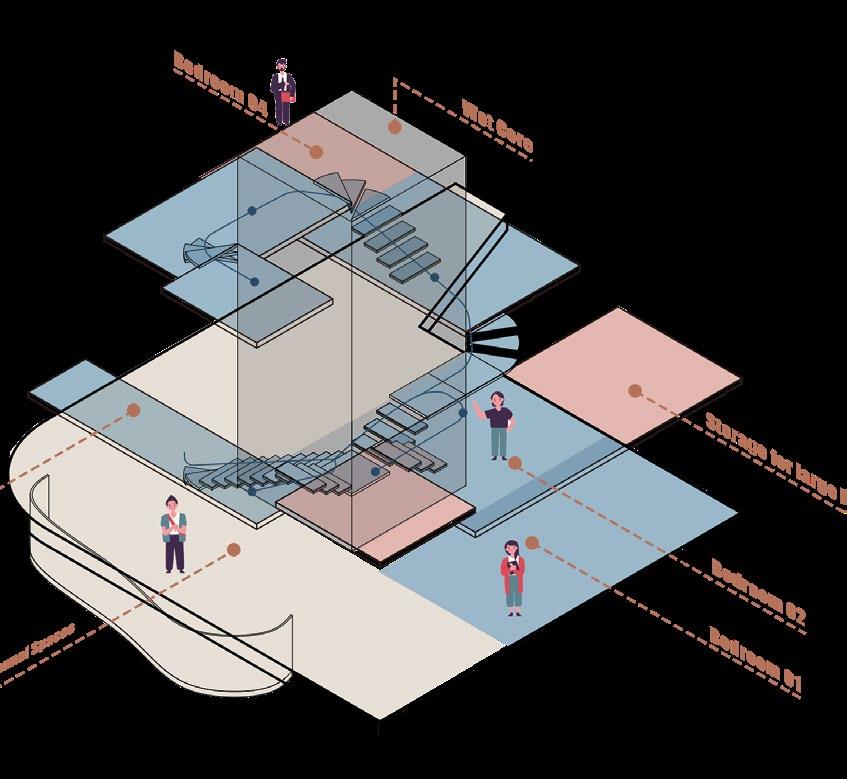
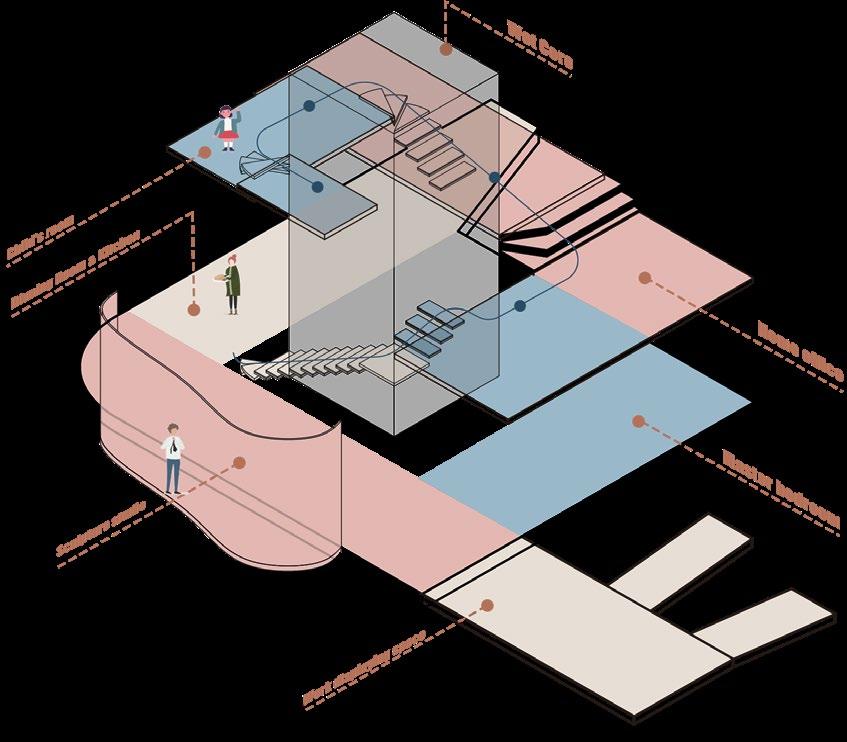

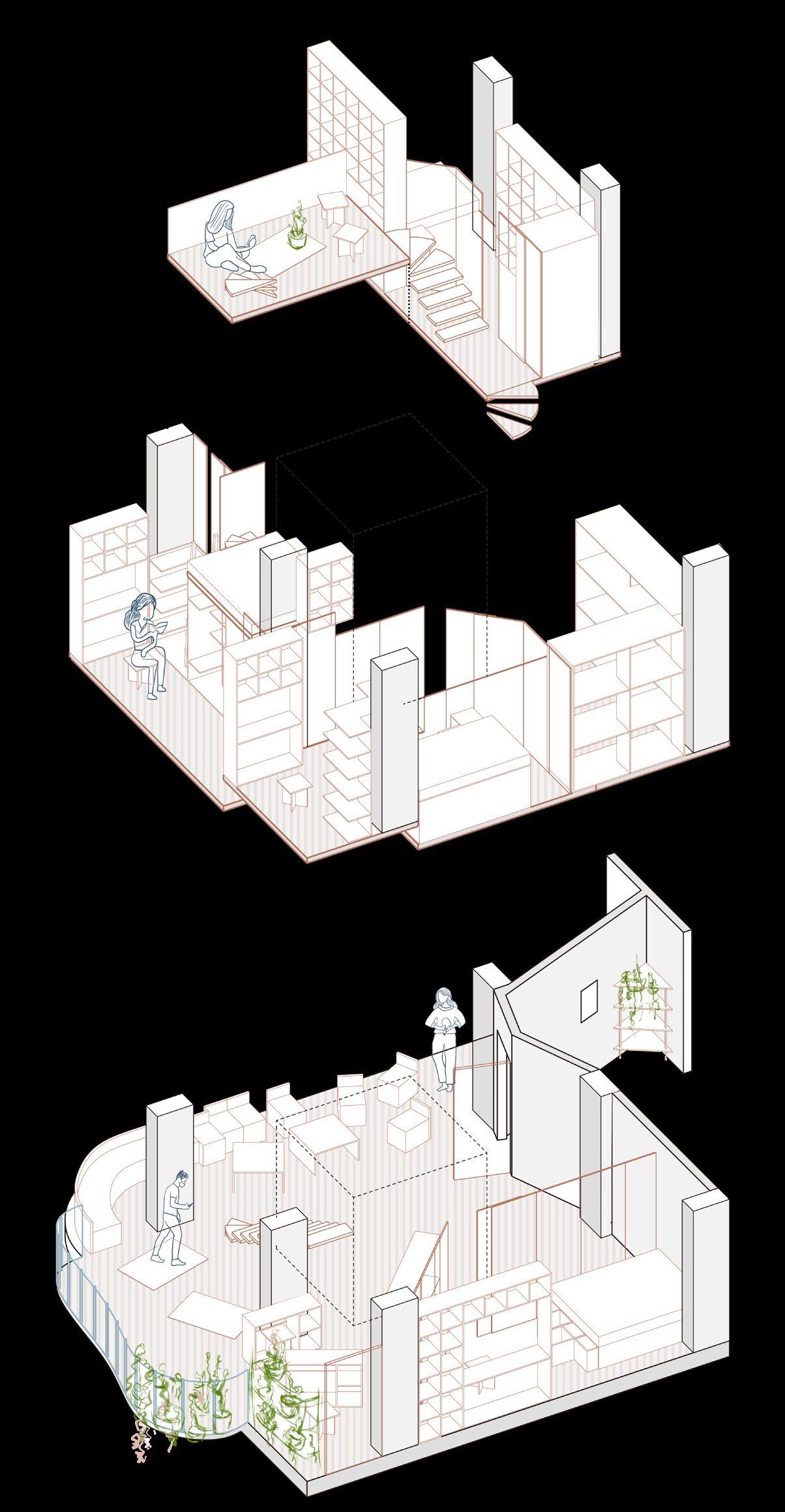
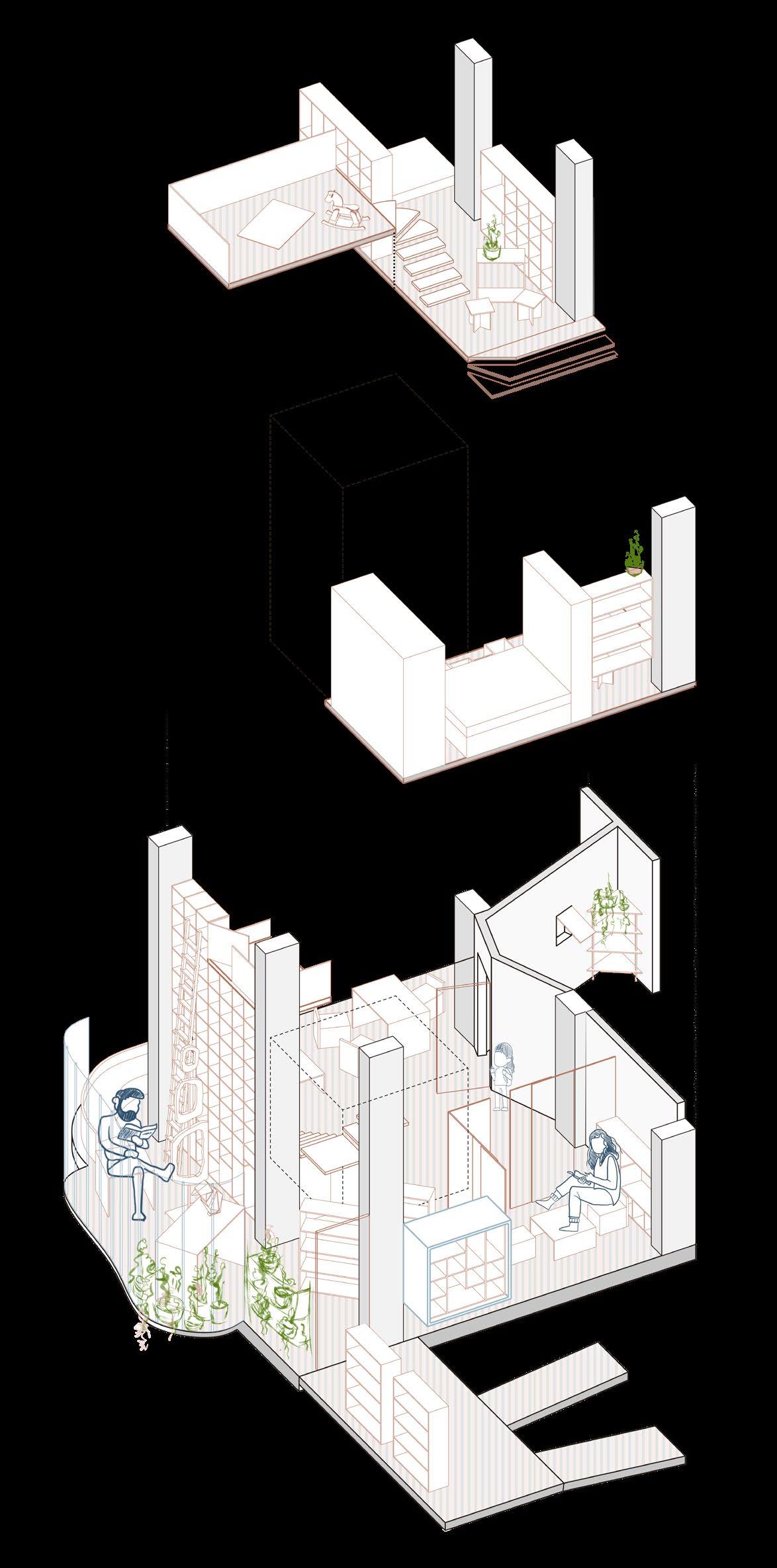
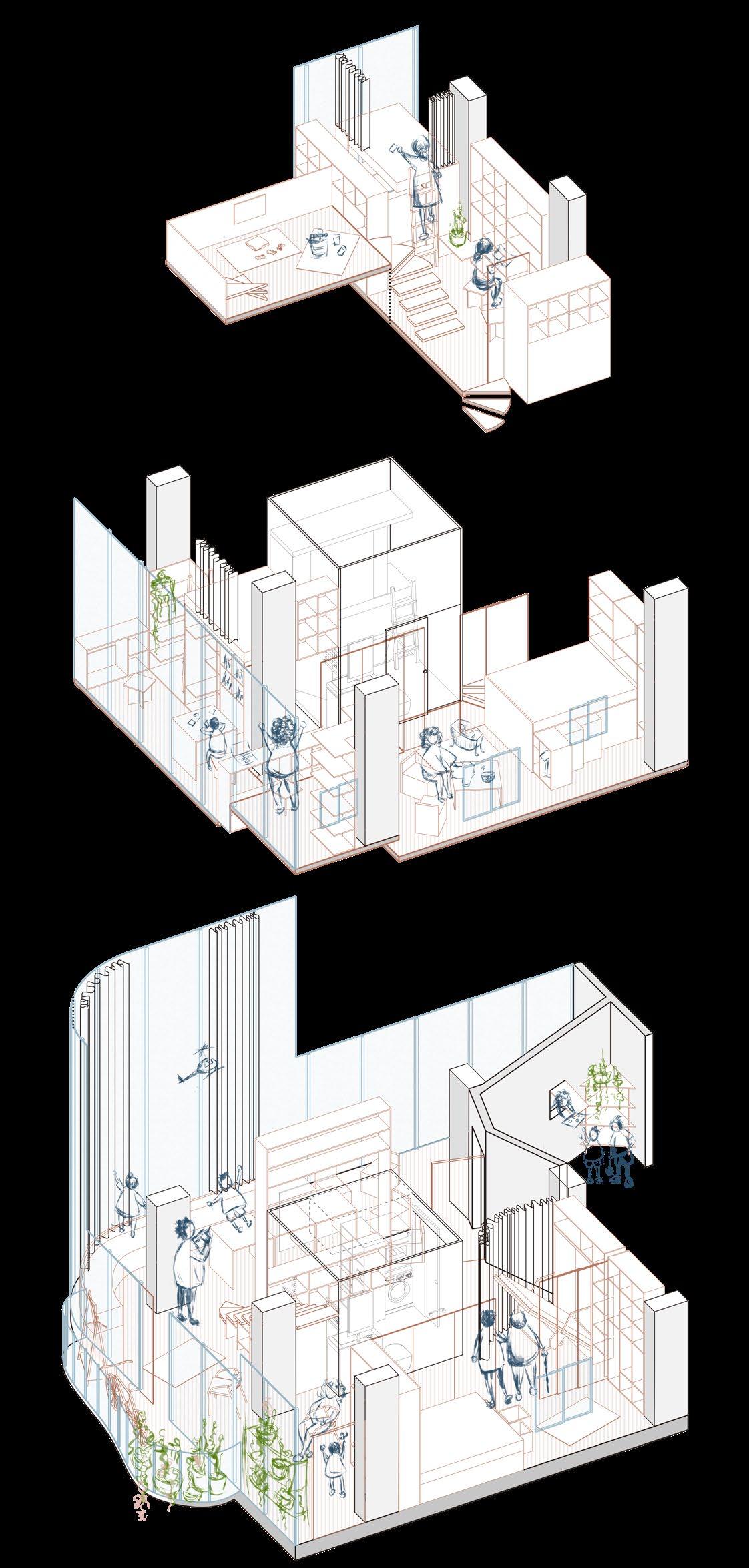
·Master bedroom, home office, and child's room
Unit Type 03
Shared-flat scenario
The house is rented by 4 university students in Hong Kong.
·4 Bedrooms
The bedrooms have the most privacy with identical functions- a single bed, a wardrobe, a study table.
·Storage for large luggage
·Kitchen, living and dining space, winter garden and balcony are communal spaces to promote interactions of the occupants.
29 28
400 mm x 400mm grid
400 x400 mm is the dimension of a single unit of a cabinet. Storage space is also a key consideration in the tiny housing in the proposal. The furniture is designed based on the grid and has additional storage function. The wardrobe and cabinet are hidden under the bed or incorporated as room division walls. chairs and transformable beds can be stored in the wardrobe when not in use.
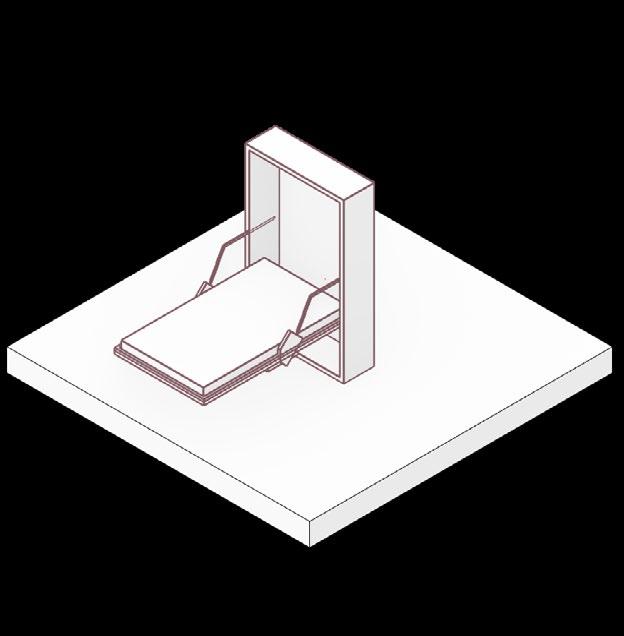

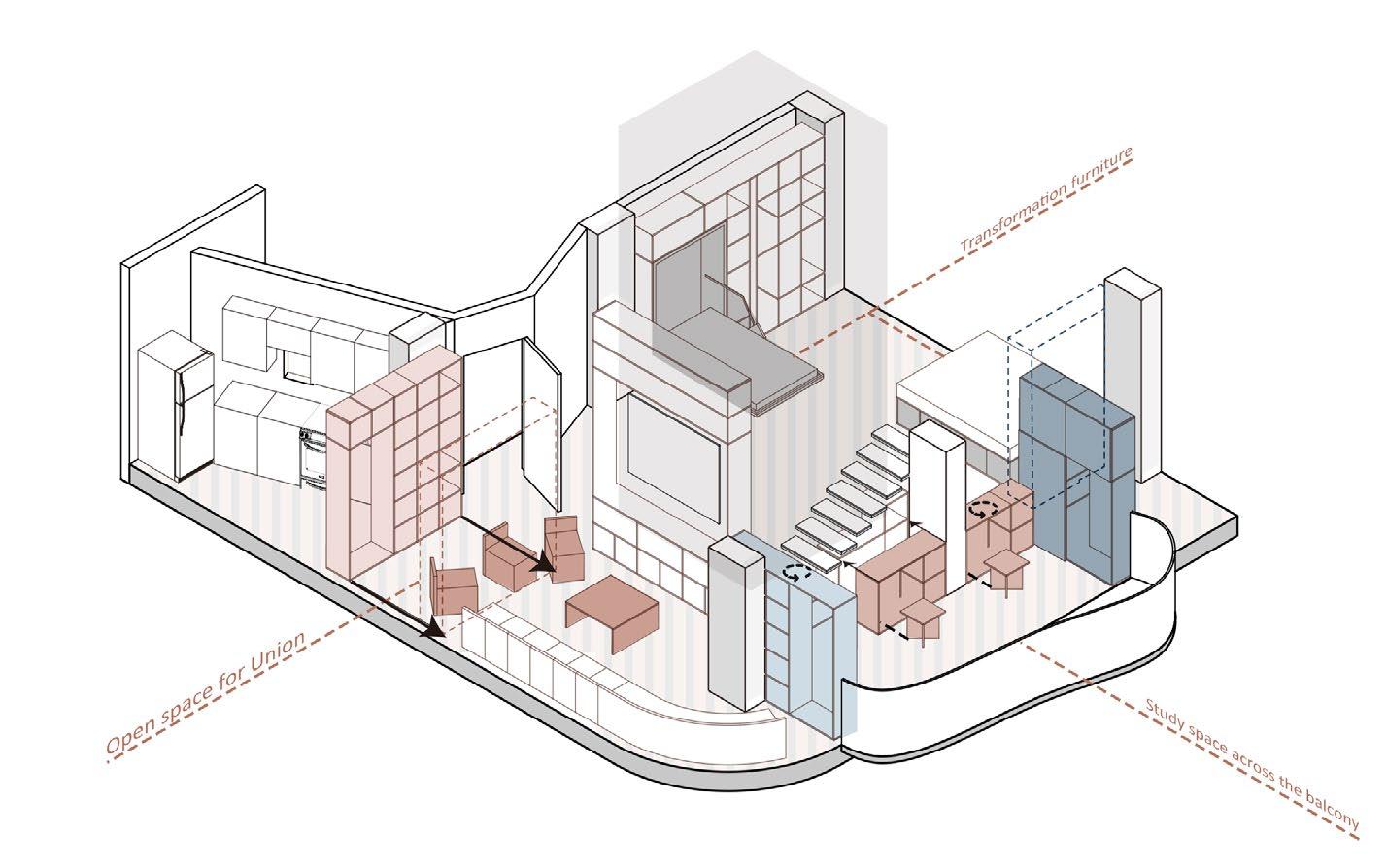

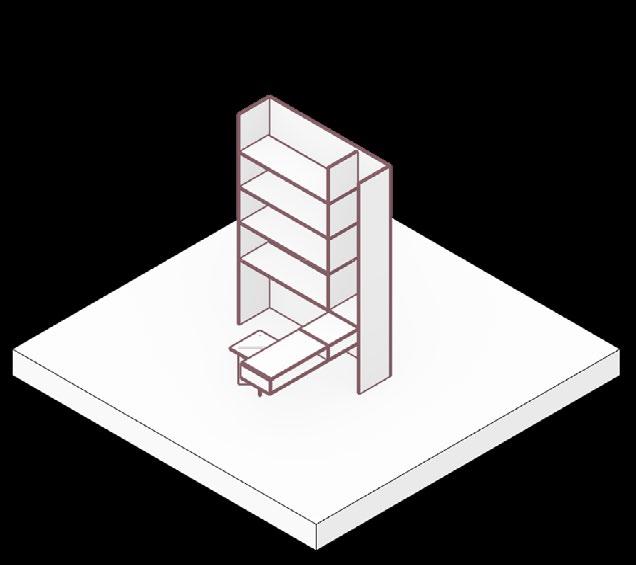

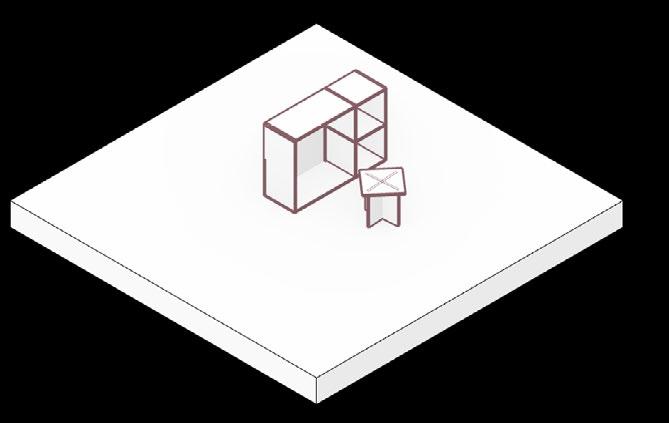
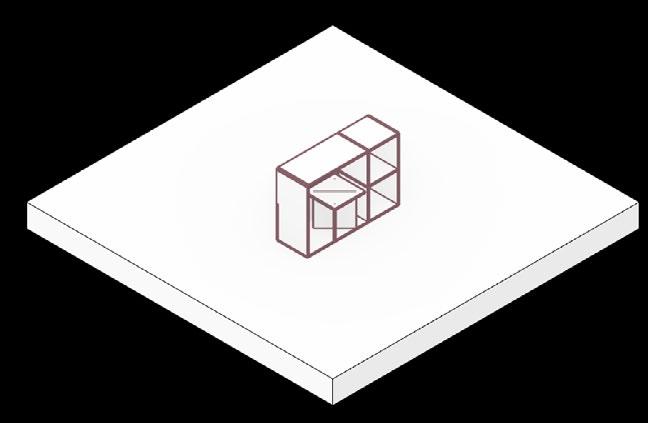
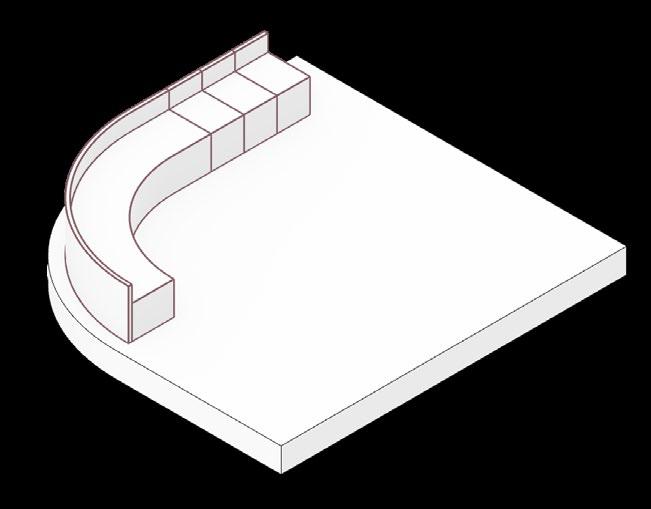
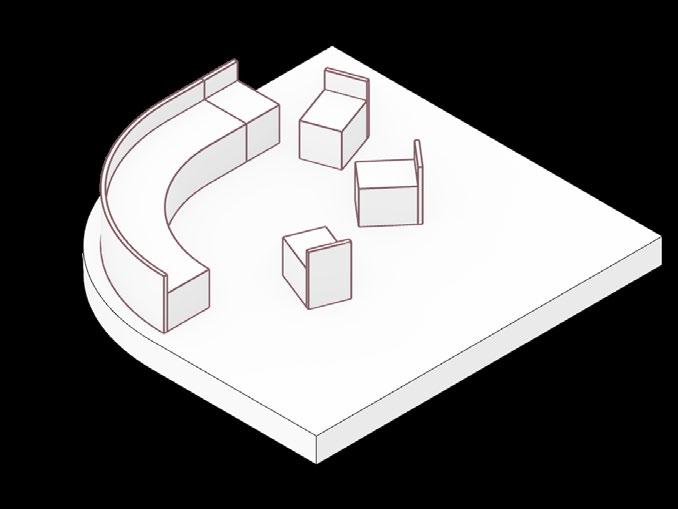
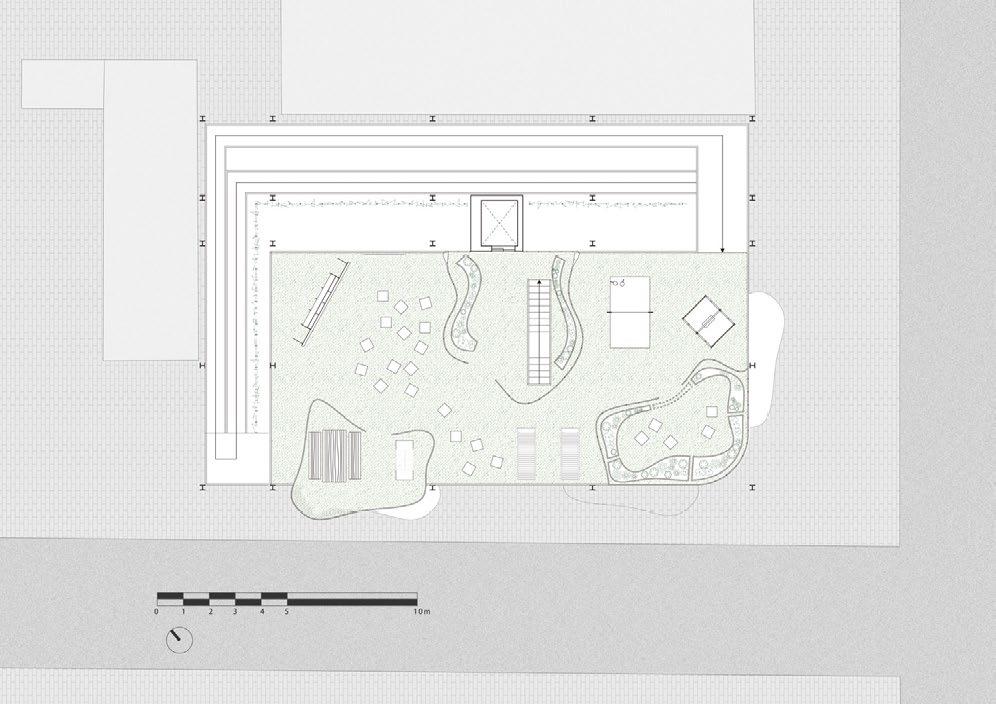
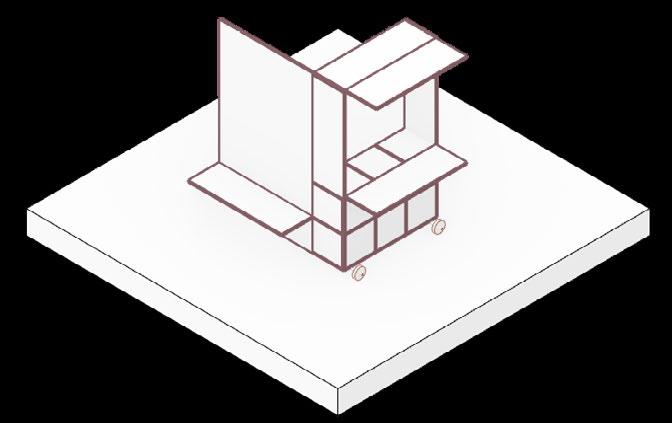
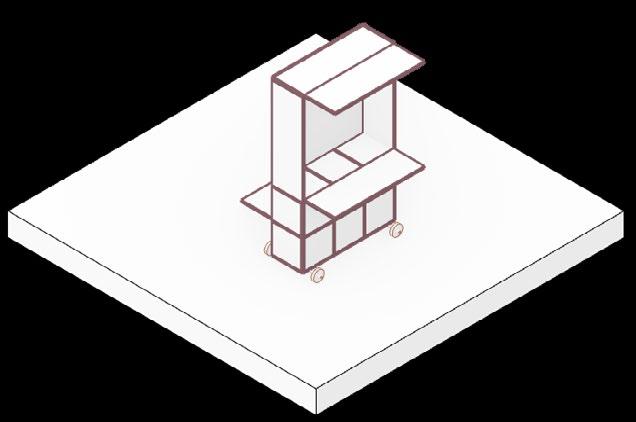
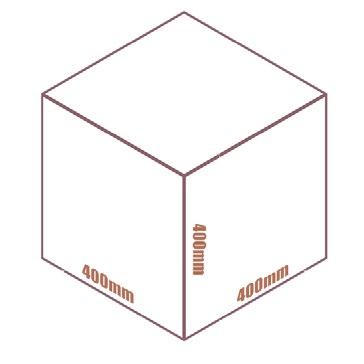
Transformable Furniture Wall Design
Changeable Sofa
Unlike conventional space division by walls, furniture in each flat divide the space. Through the movement of furniture can create different functions for different people to use the space. This can maximize the use of space in the flat. Moreover,room spaces are divided by the change of floor levels. Each housing unit has a total ceiling height of 6m which allows platforms placed at different levels based on functions. This can strength the visual connections among family members with the changing of platforms, which may encourage better family relationships. members with the changing of platforms and spaces, which may encourage better family relationships.
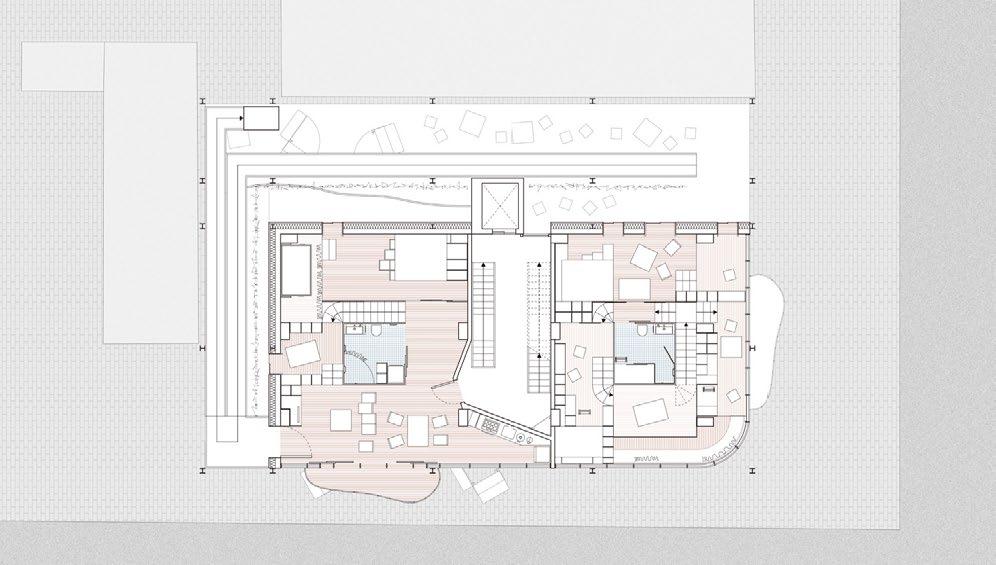

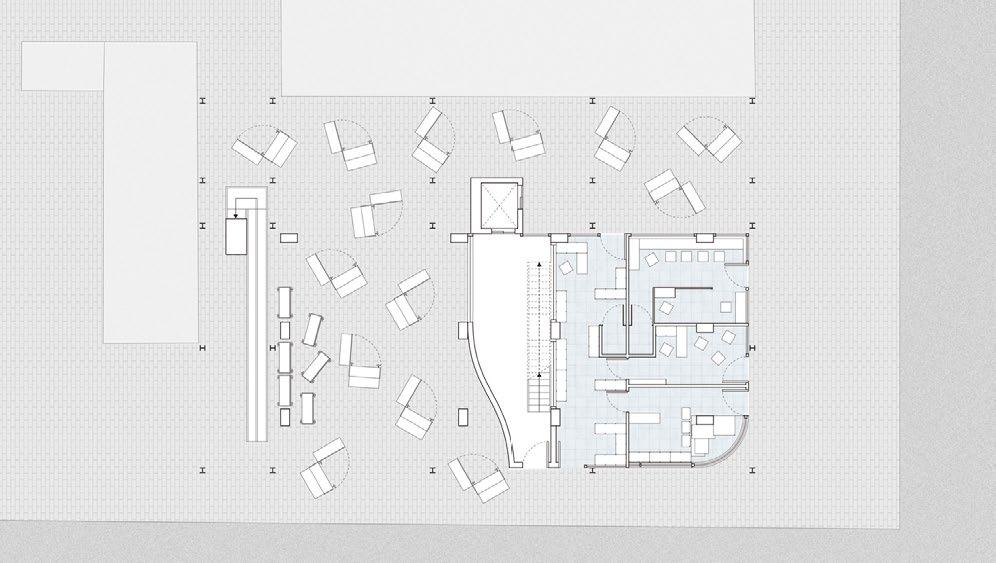
Version 01




Version 02

30
Kiosk
desk Foldable bed
Multi-function Cabinet
Foldable
Countryside Dilemmas-New Rural Plannning
Open project. Oct 2021.
Instructor: Xiaoyu Wei
Coorperation: Zihan Zhang
The whole project addresses the proposed development path of rural inclusion, starting from the common problems of the countryside and identifying the root cause of the problems in the countryside - the urban-rural dichotomy. The main aim of the design is to break the urbanrural dichotomy and to use the strategy of industrial integration to meet the respective needs of residents and visitors. To accommodate the need for a universal solution, the whole is modular in form, containing a series of base units and undefined modules which removes the labelling of the countryside and allows it to be freely reorganised into complete ecological and industrial chains.
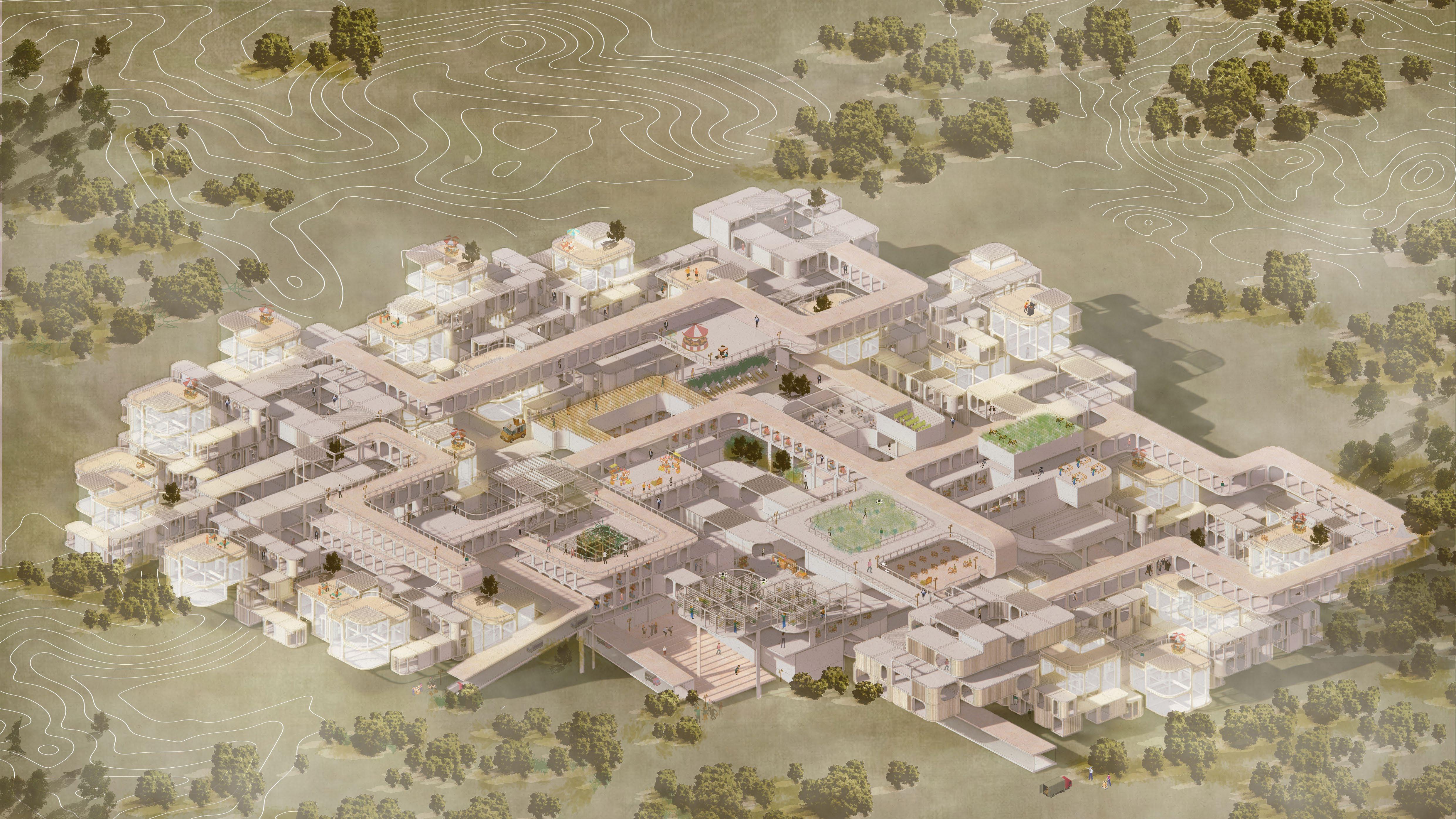
03
1+1>3
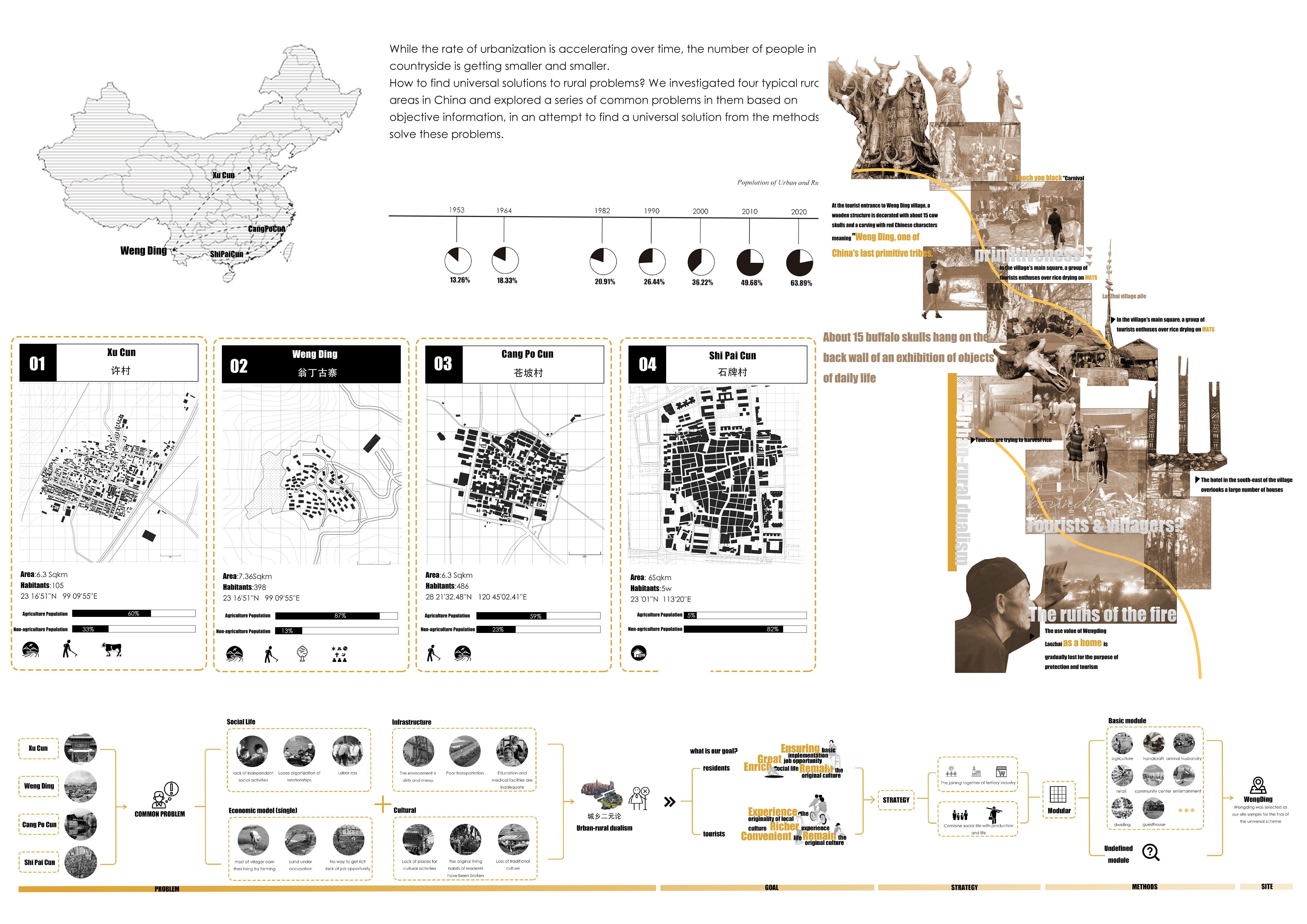
Weng
Ding
Typology
Industry Trinity Scenario
The countryside is complicated. The contemporary countryside is not only about the countryside, but also concluded ordinary cities, ordinary villages, villages in cities and so on. So the rural planning should based on the cultivation for organic agriculture, activating traditions and preserving villagers' lives, cultural heritage and residents protection, then develop and manage rural tourism.
A restaurant in the ranch gives visitors direct access to rural agriculture, picking, We need to break down the traditional boundaries between primary, secondary and tertiary industries, So We integrated primary, secondary and tertiary industries in our industrial structure.
Typology and Massing
The New Rural has two different architectural composition systems.

- Each defined functional block is stacked and spliced to form a unique architectural system, match the concept of industrial trinity. Some of the individual buildings are developed from modular frames into single buildings and then connected by pedestrian walkways or markets. Remove labels and reorganize the functions of the traditional rural.








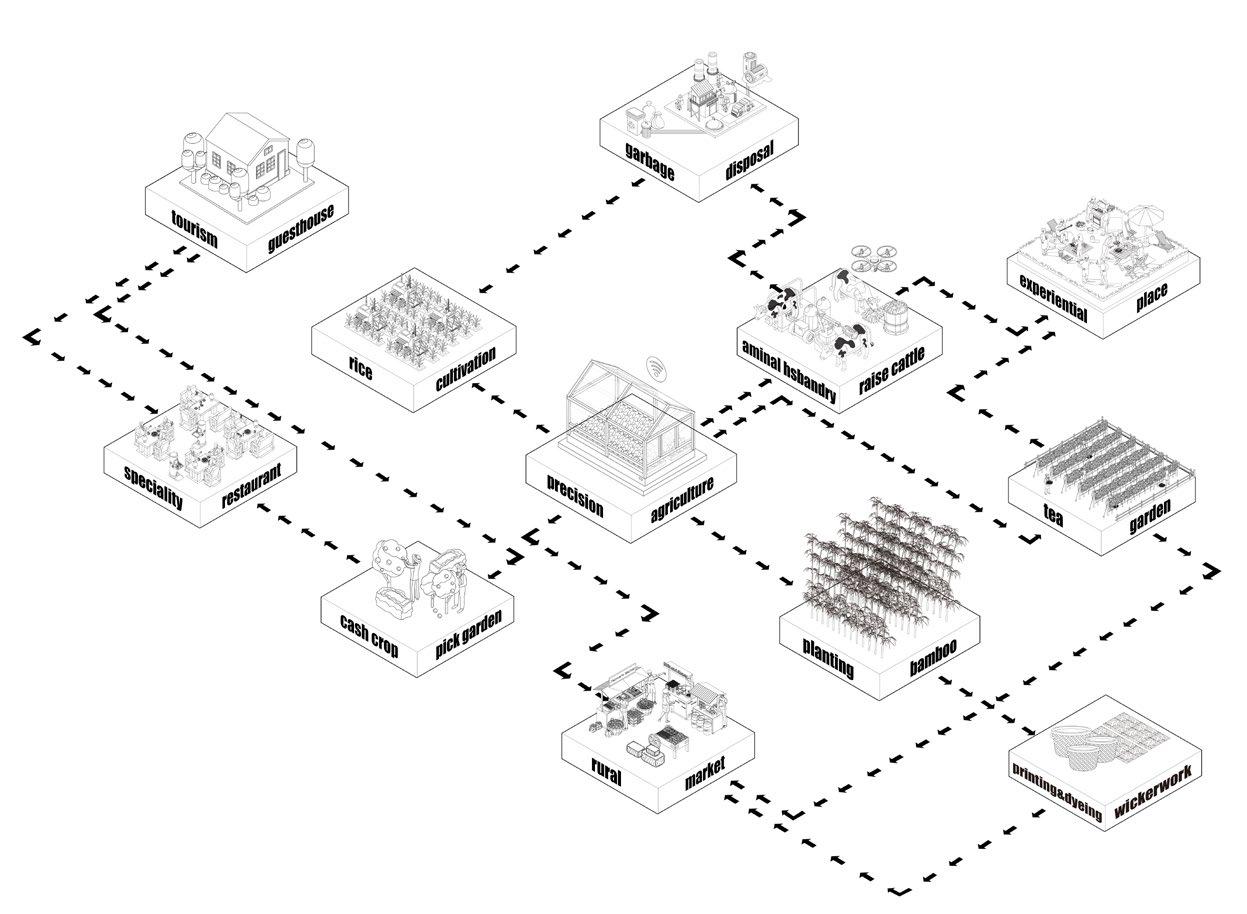
Massing
Modular
Modular
Modular
37 36
Detach Tectonic School
Detach Tectonic Community
Detach
Tectonic Dwelling
Modular Detach
Tectonic Bamboo Garden
Modular Detach
Tectonic Textile Garden
Scene
Experience a series of scenes in the village from the perspectives of tourists and villagers.
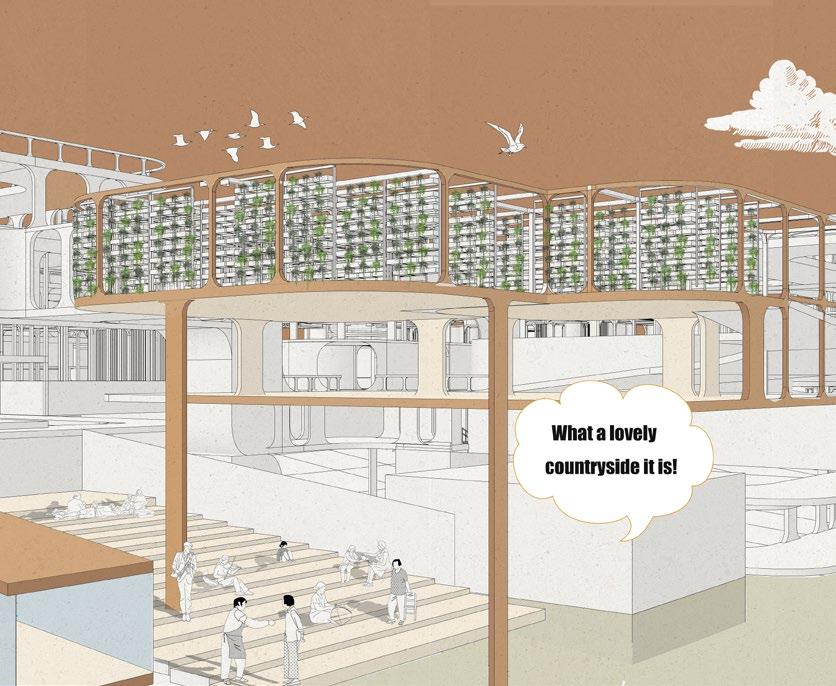

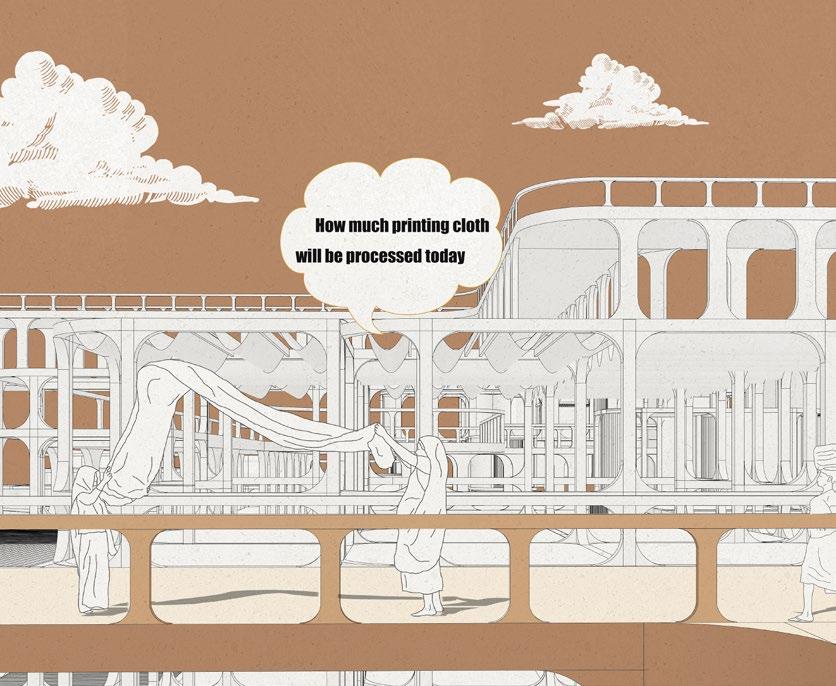
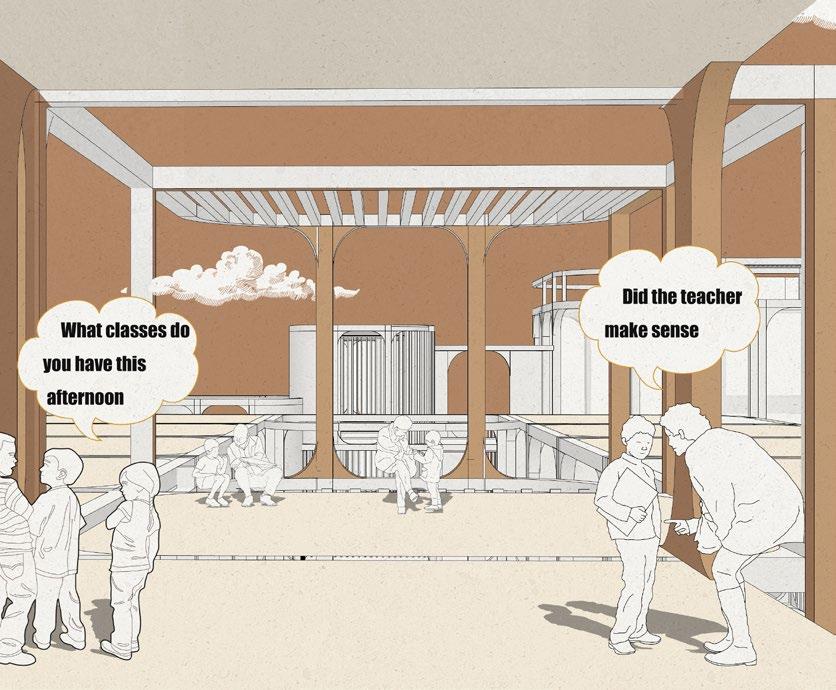
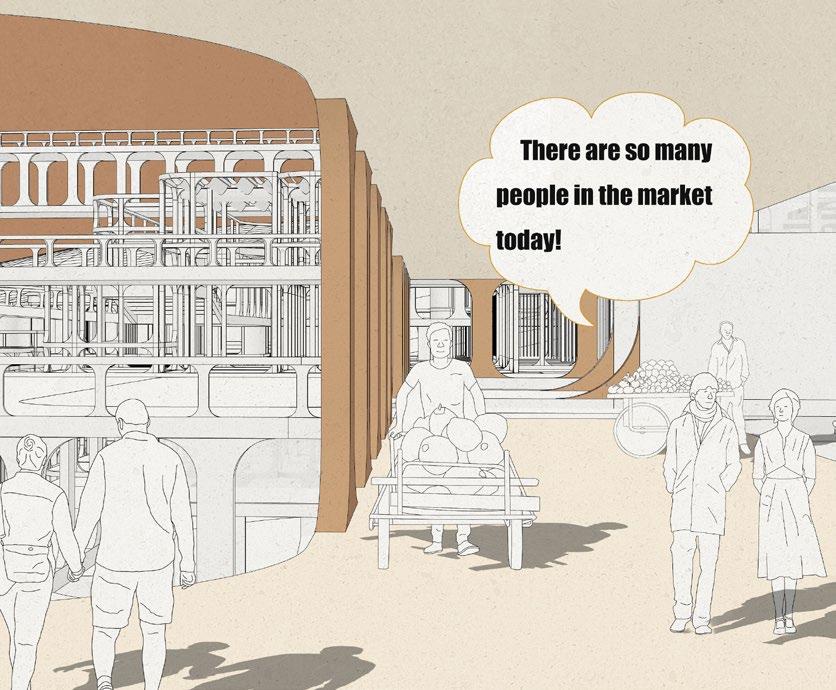
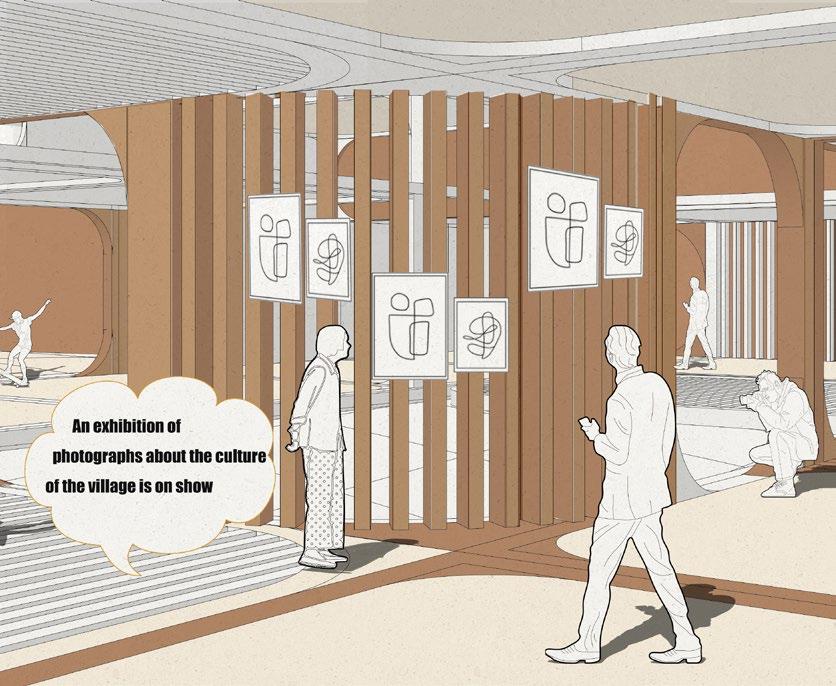
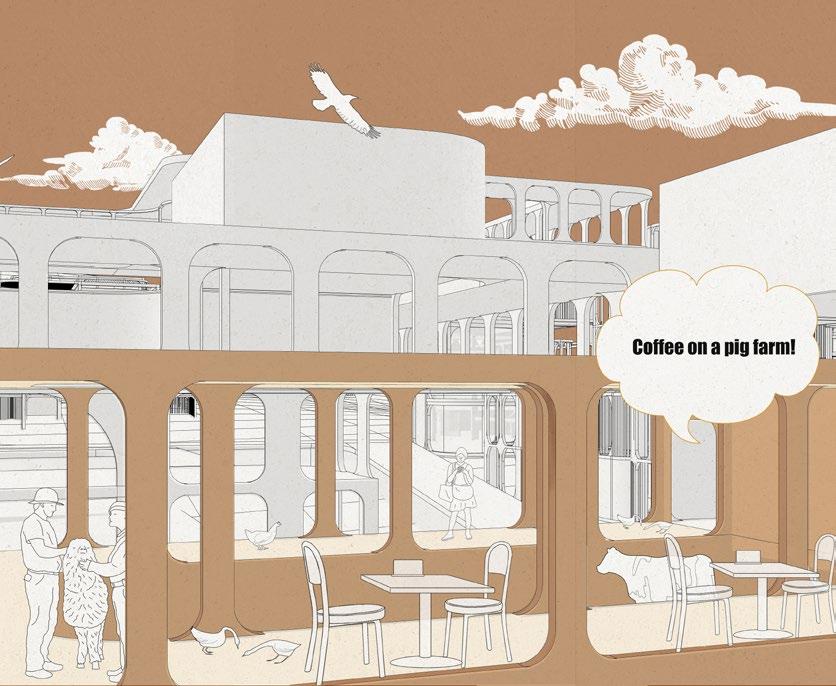
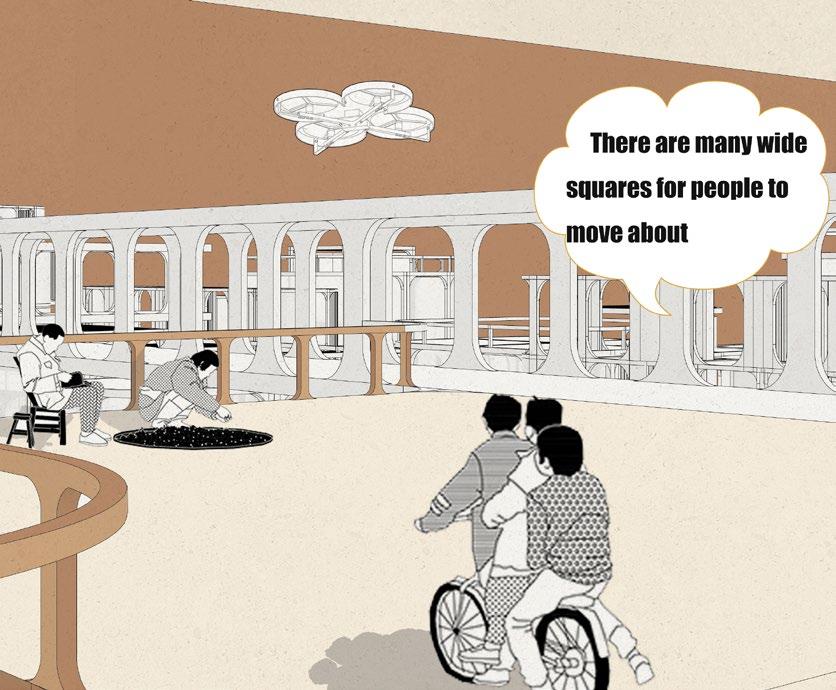
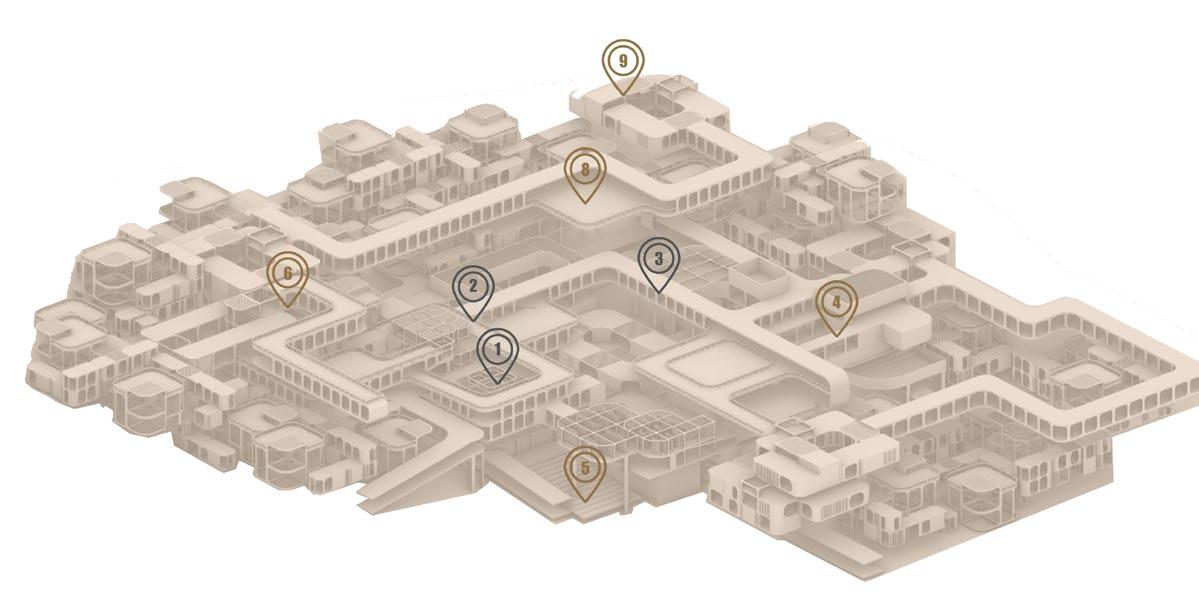
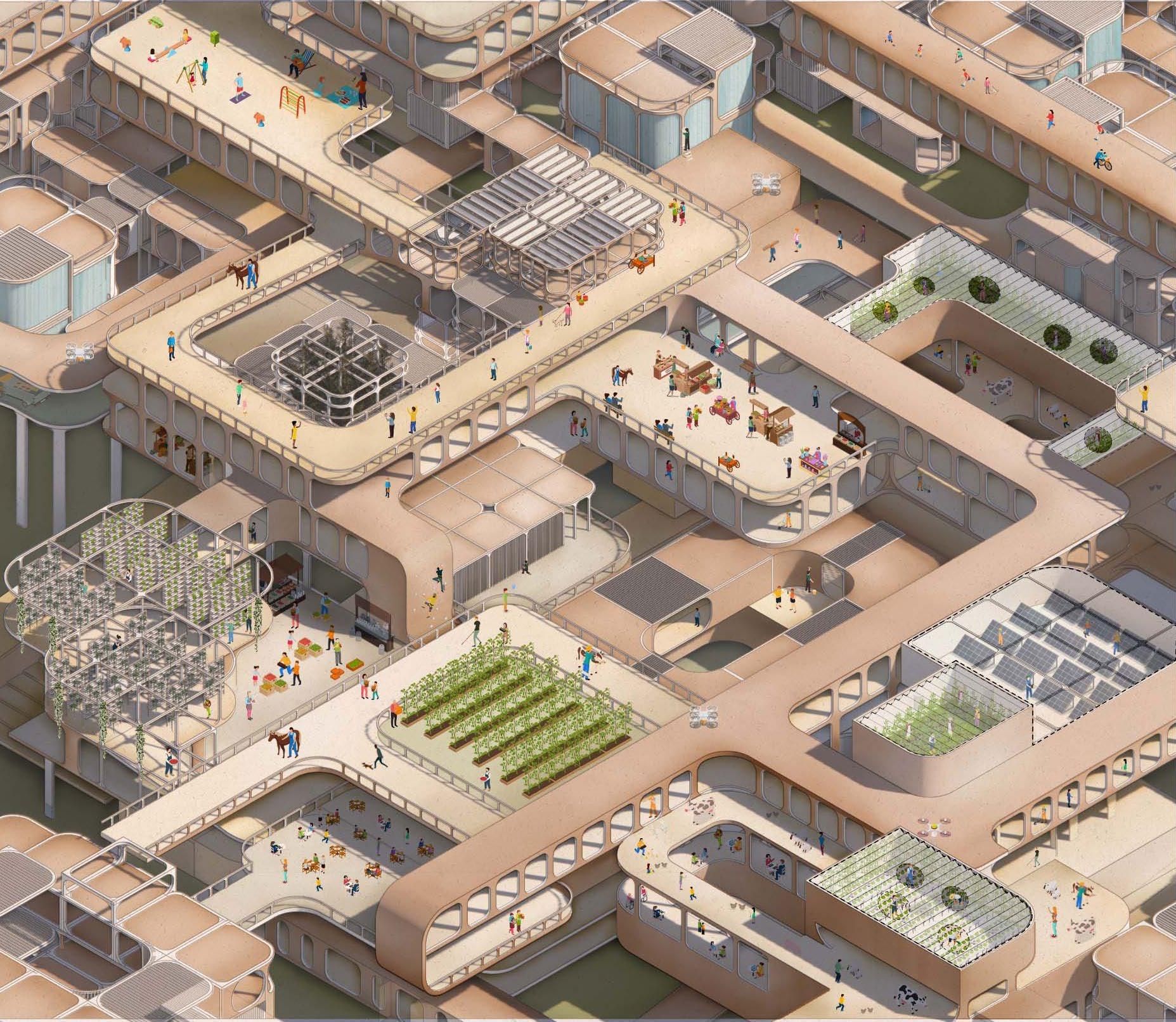
From tea plantation in the beginning to printing and dyeing and weaving industry in the later stage, raw materials and by-products processing industry flow continuously, and many by-products flow to the market and are sold to tourists and villagers, who get considerable income and tourists also get good experience.
At the same time, through a series of promotional exhibitions and cultural markets, visitors can also experience the local traditional culture in the village.
39 38
8. Square for villagers
1. Bambo Garden
2. Textile Garden
3. Market Space
7. Community Center
6. Educational Space
5. Plantation
4. Resturant
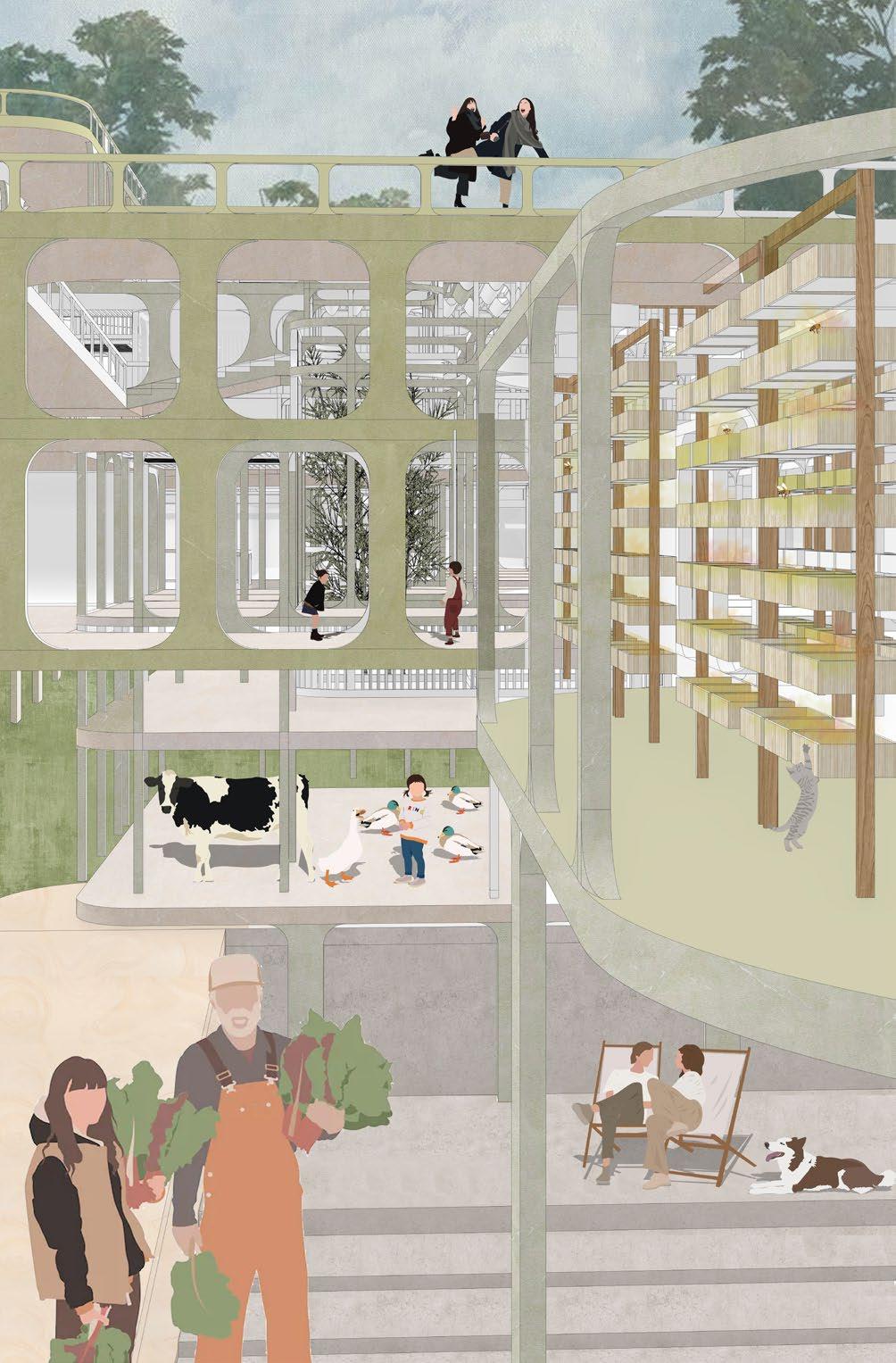
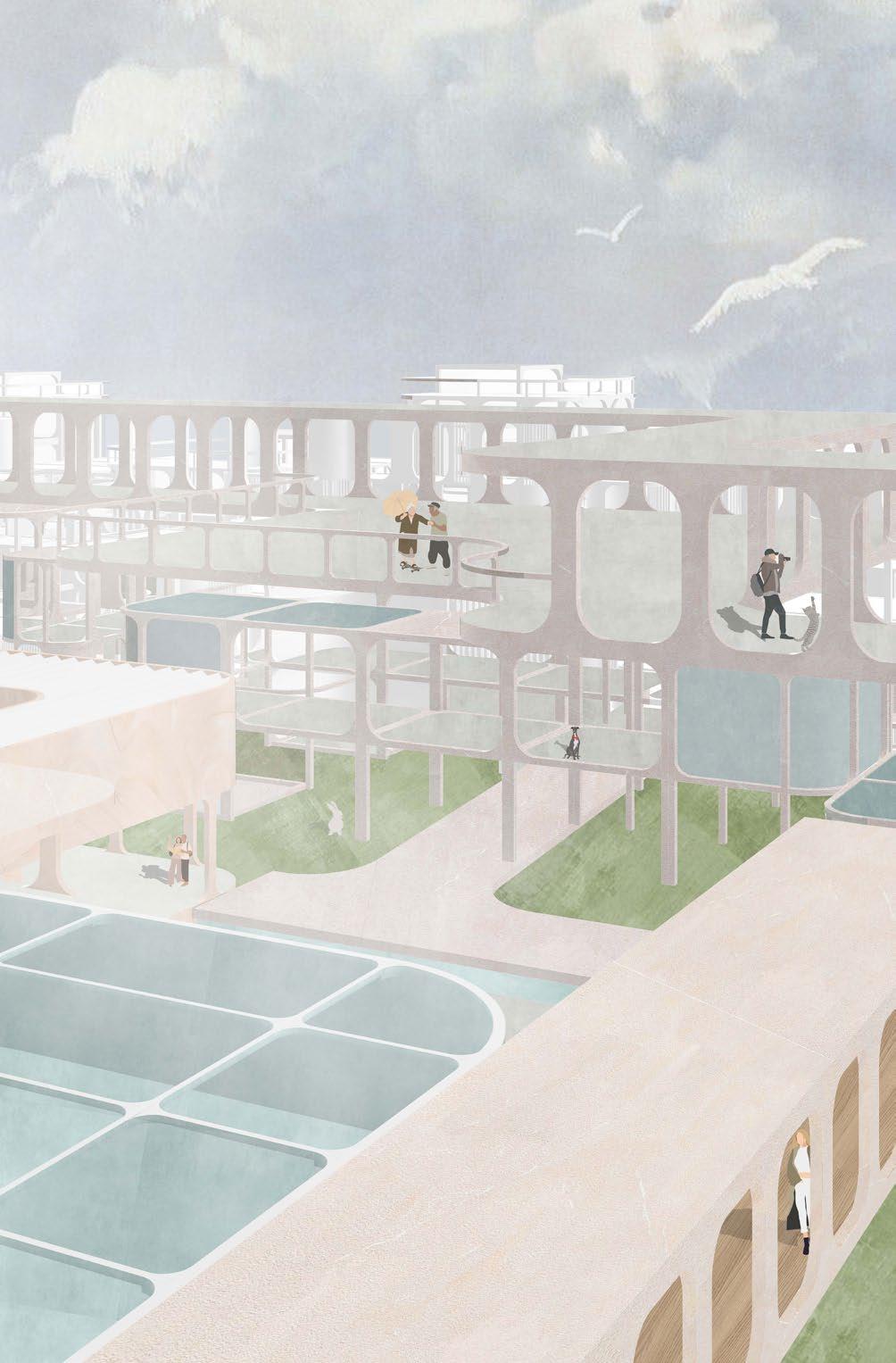
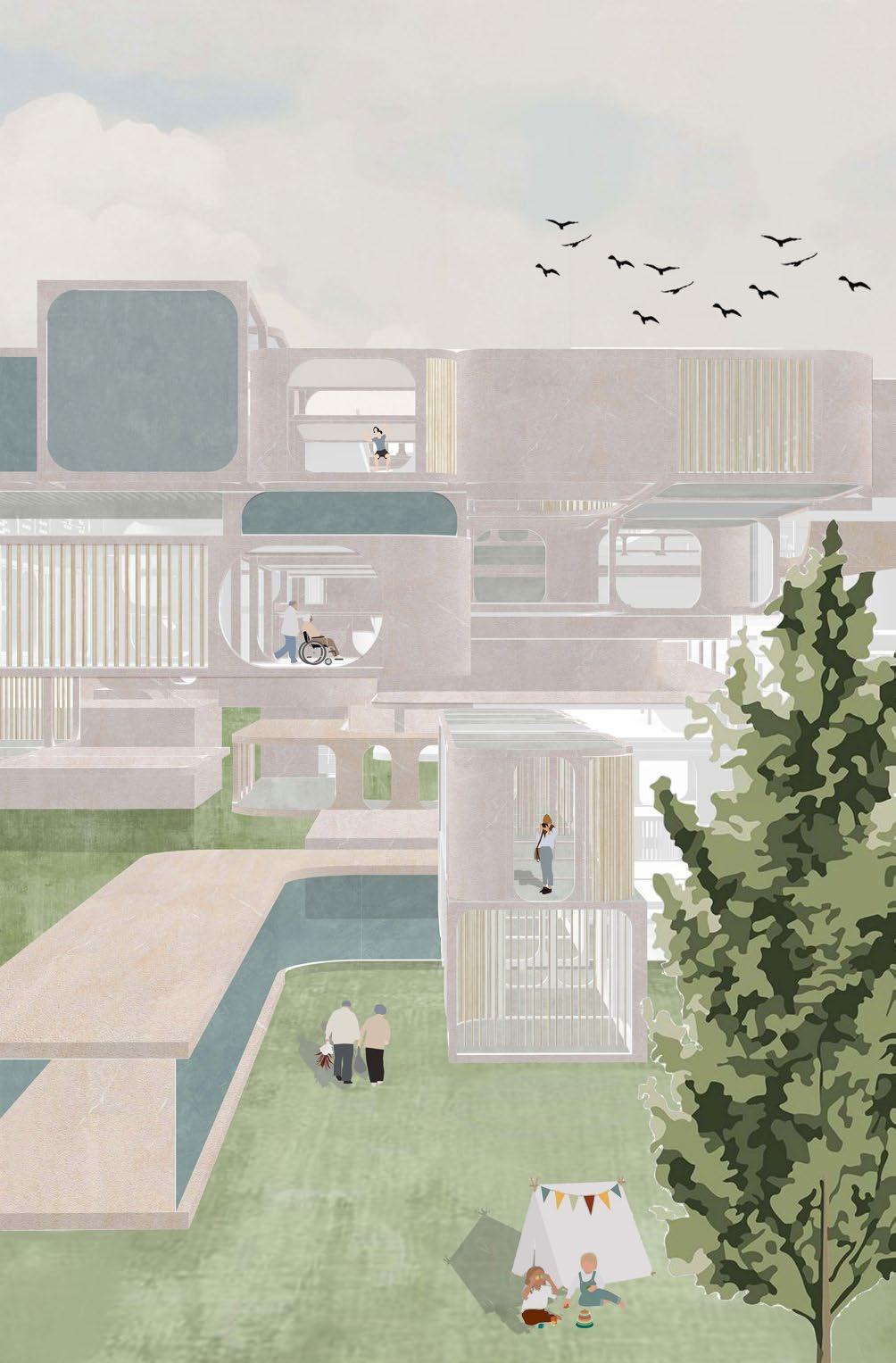
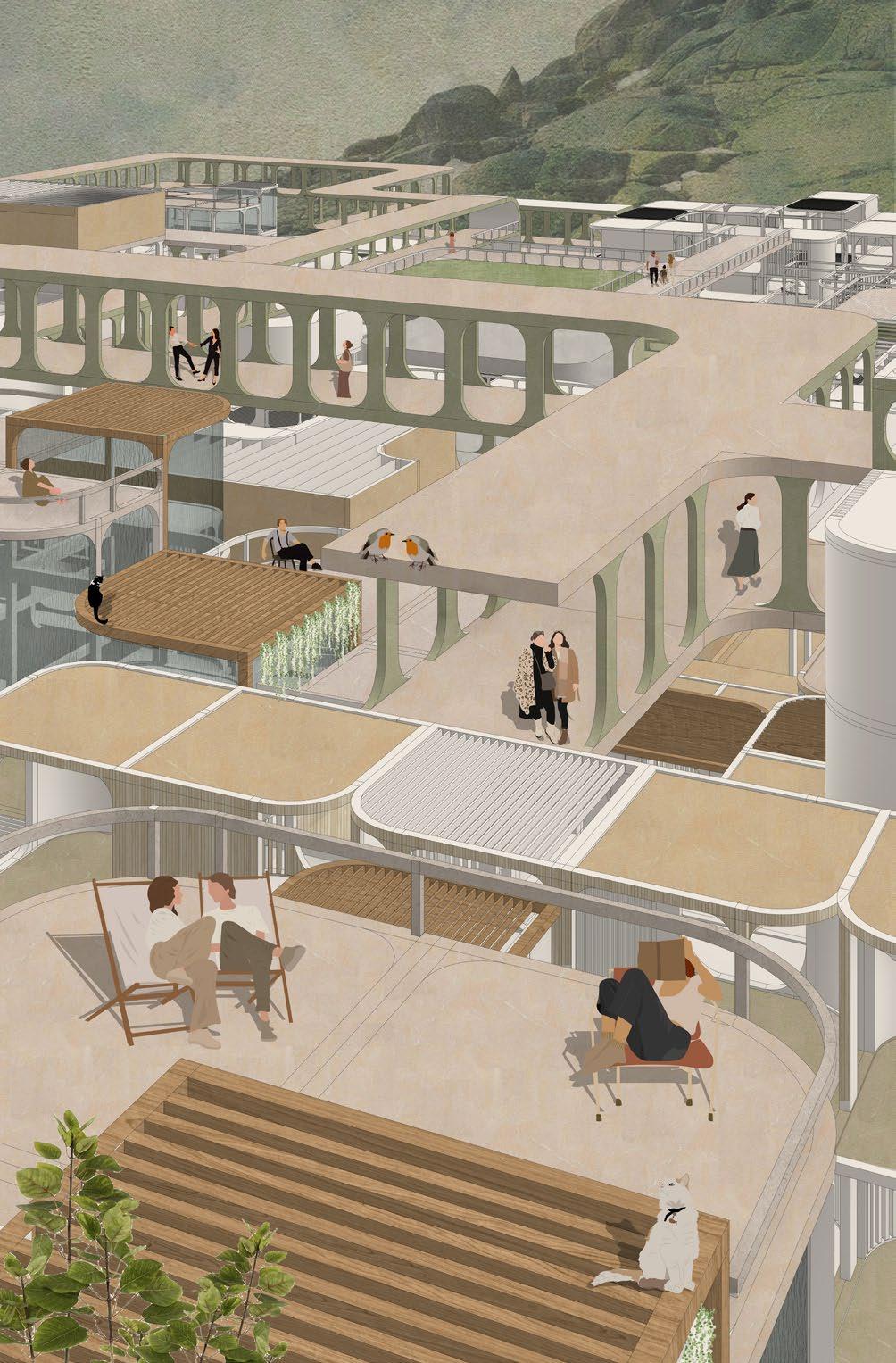
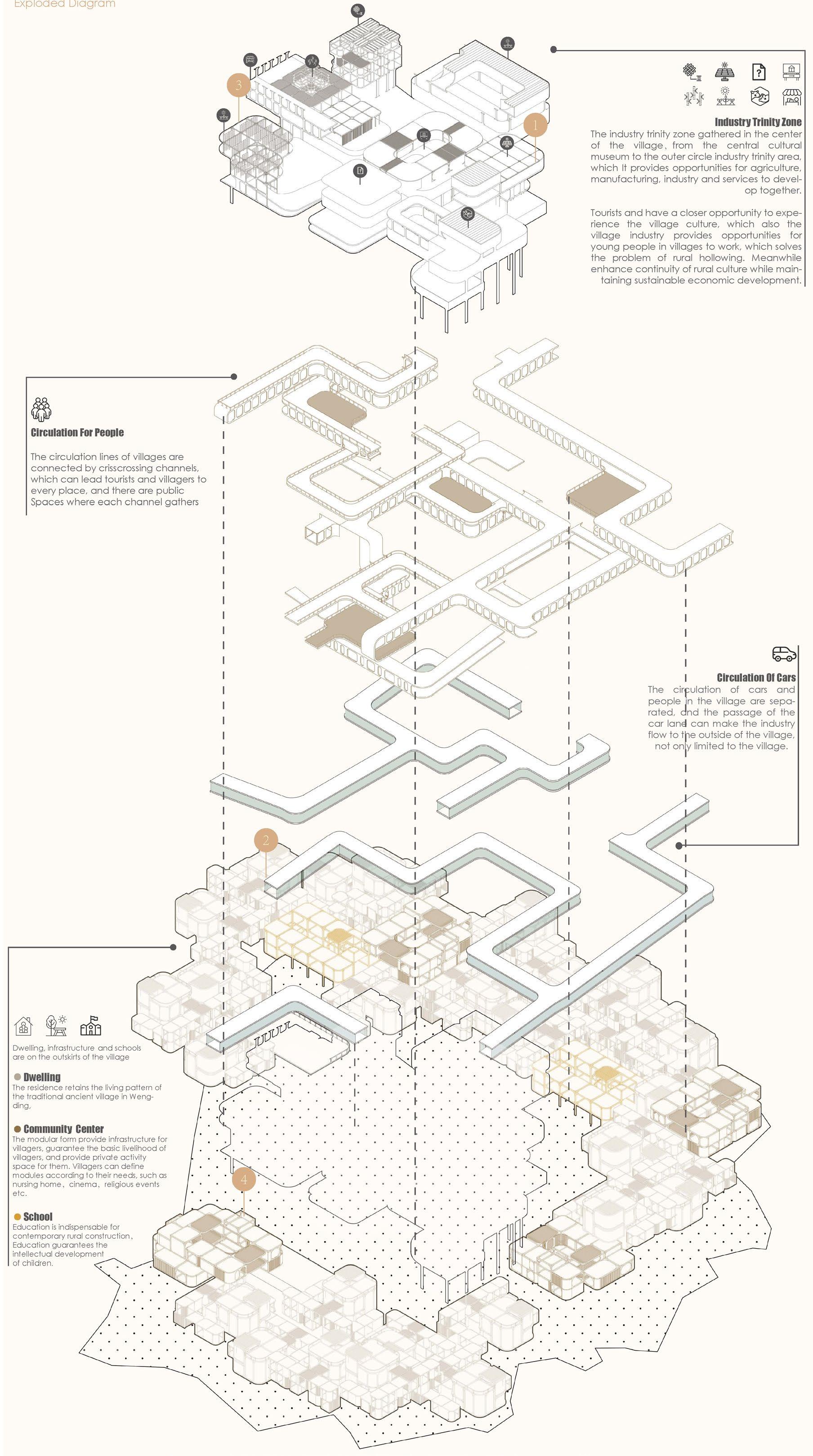
40 1 2 3 4 41
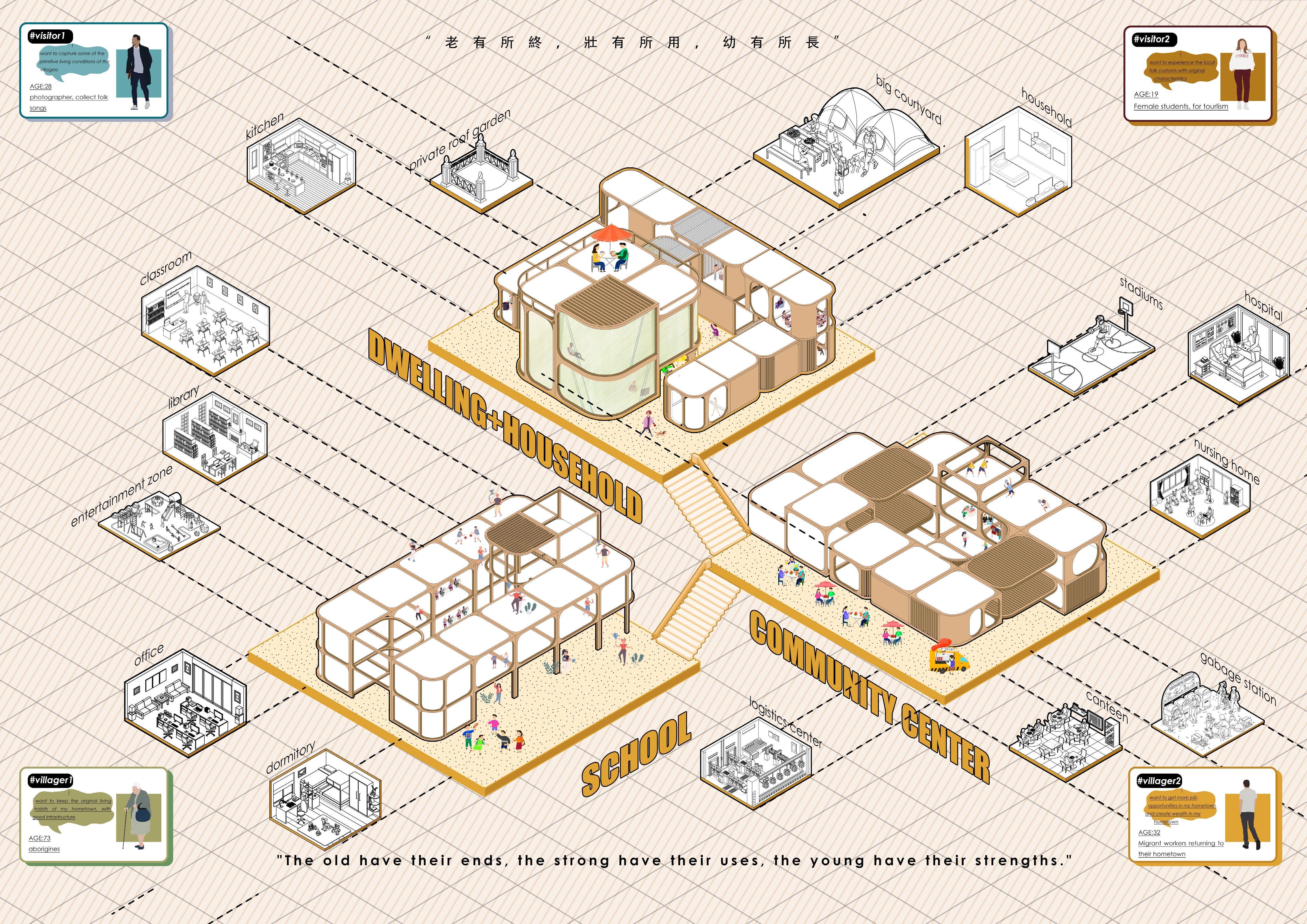
Chernobyl Nuclear Disaster: Architecture and Narrative
Memorial Hall
Open project. Jun 2021.
Instructor: Feiran Xu
Individual Work
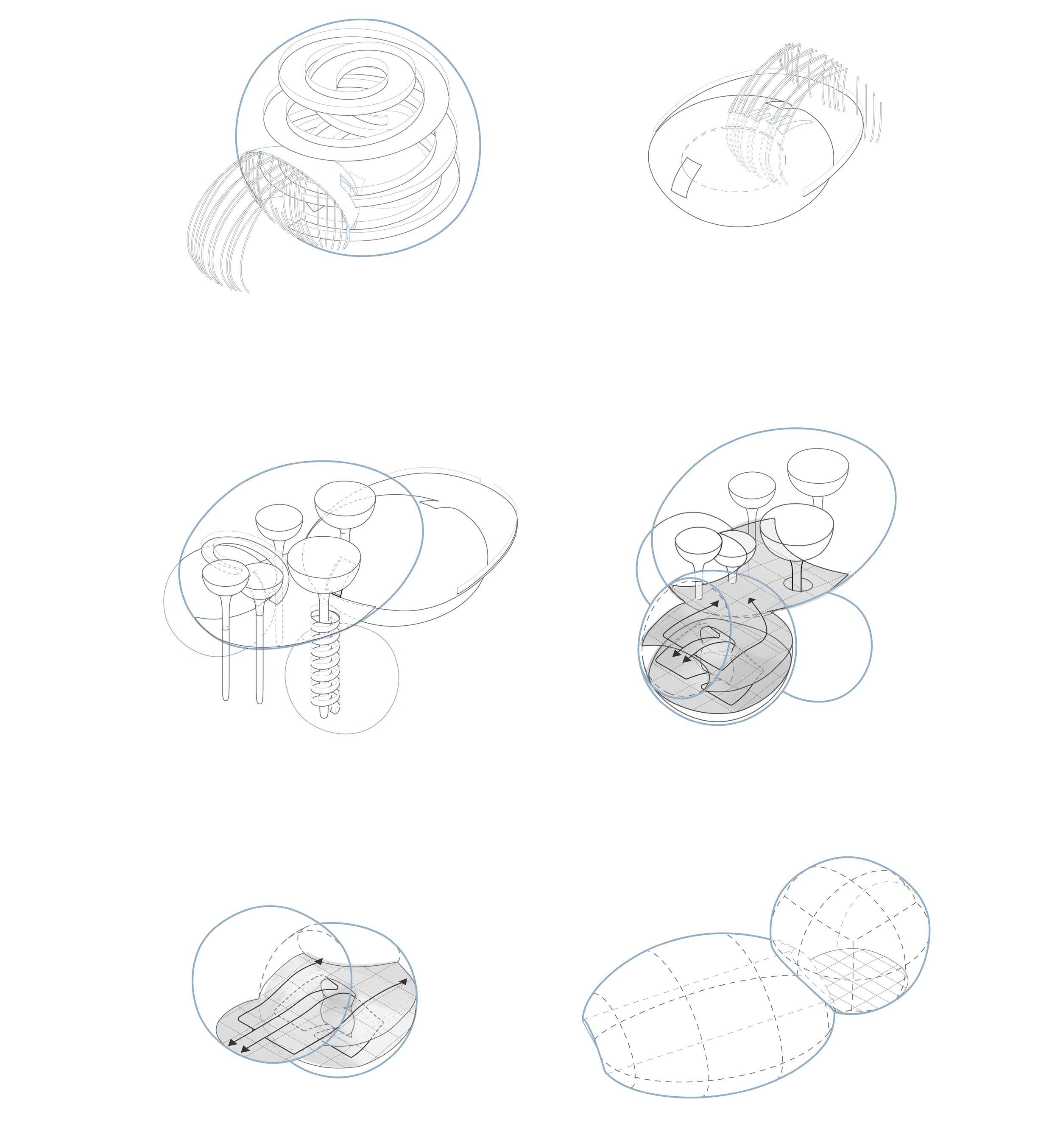
This project is a memorial hall basis on the Chernobyl nuclear disaster on 26th April 1986. Mainly use the narrative space translation logically to present the resent personal spatial metaphors.
An event is a one-time incident that enhances the properties of a daily scenario, the narrative of the story is formed by the sequence of events. Architecture is the physical manifestation of the event, a device to reproduce the plots in the event, show the mood and situation of the characters.
This nuclear accident I referenced the TV serious that HBO screened in 2019, the painful period was recreated in the play, and TV serious used the special shooting style to show the cause and effect of the accident, the measures taken to solve a problem, governments’ counterplan, The reaction of people affected by nuclear radiation.
Architecture has an emotional force comparable to language, making it a compelling medium for conveying the weight and complexity of human understanding. To this disaster, I am more inclined to salute and commemorate the people who devote and pay themselves rather than satire and blame the people who caused the disaster, passed the buck and hid the truth.
45 44 04

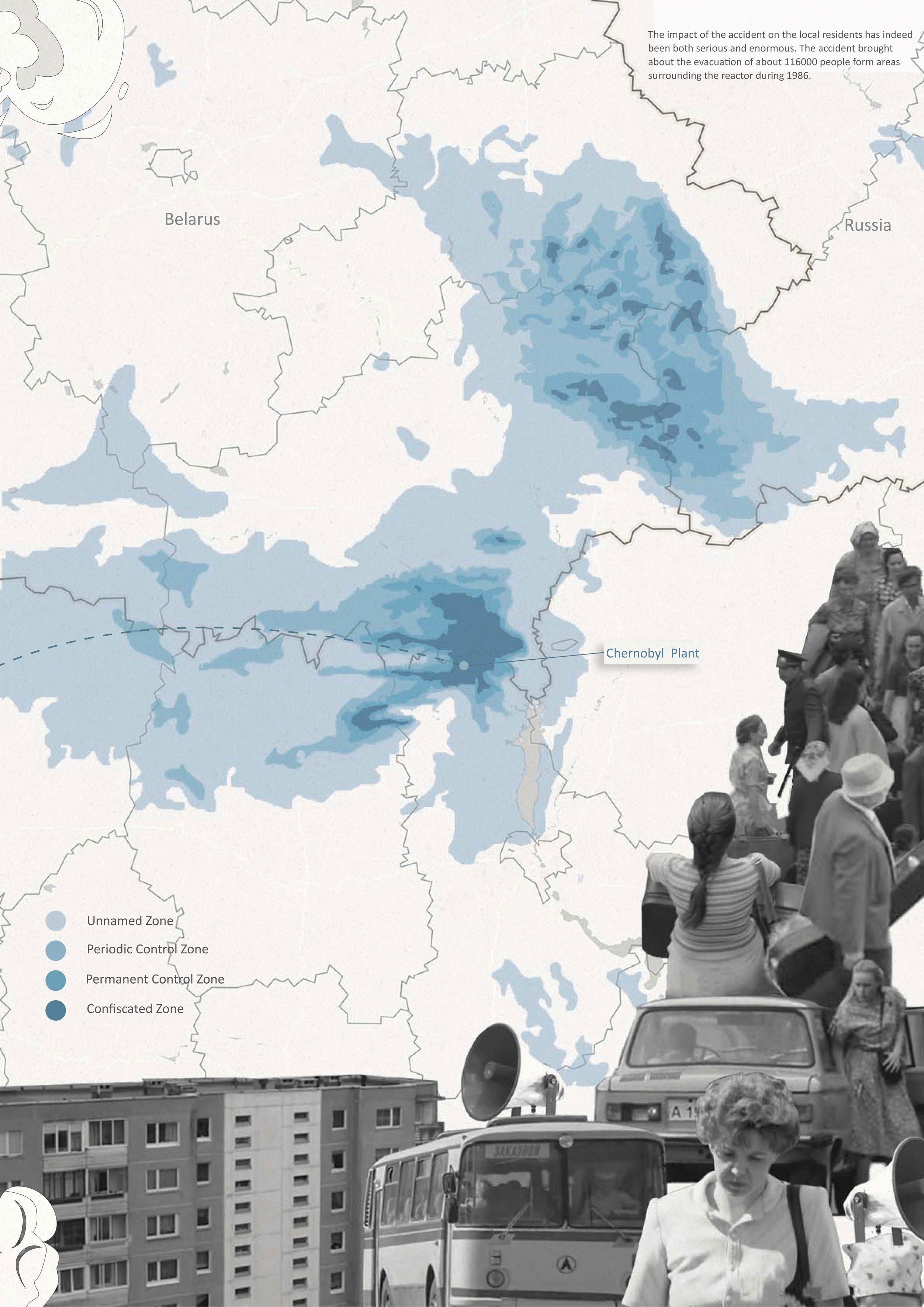

The space consists of large installations that are suspended above the space and a video hall.
A staircase is provided for each large installation to reach the top. Connected to the largest sphere is a file vault
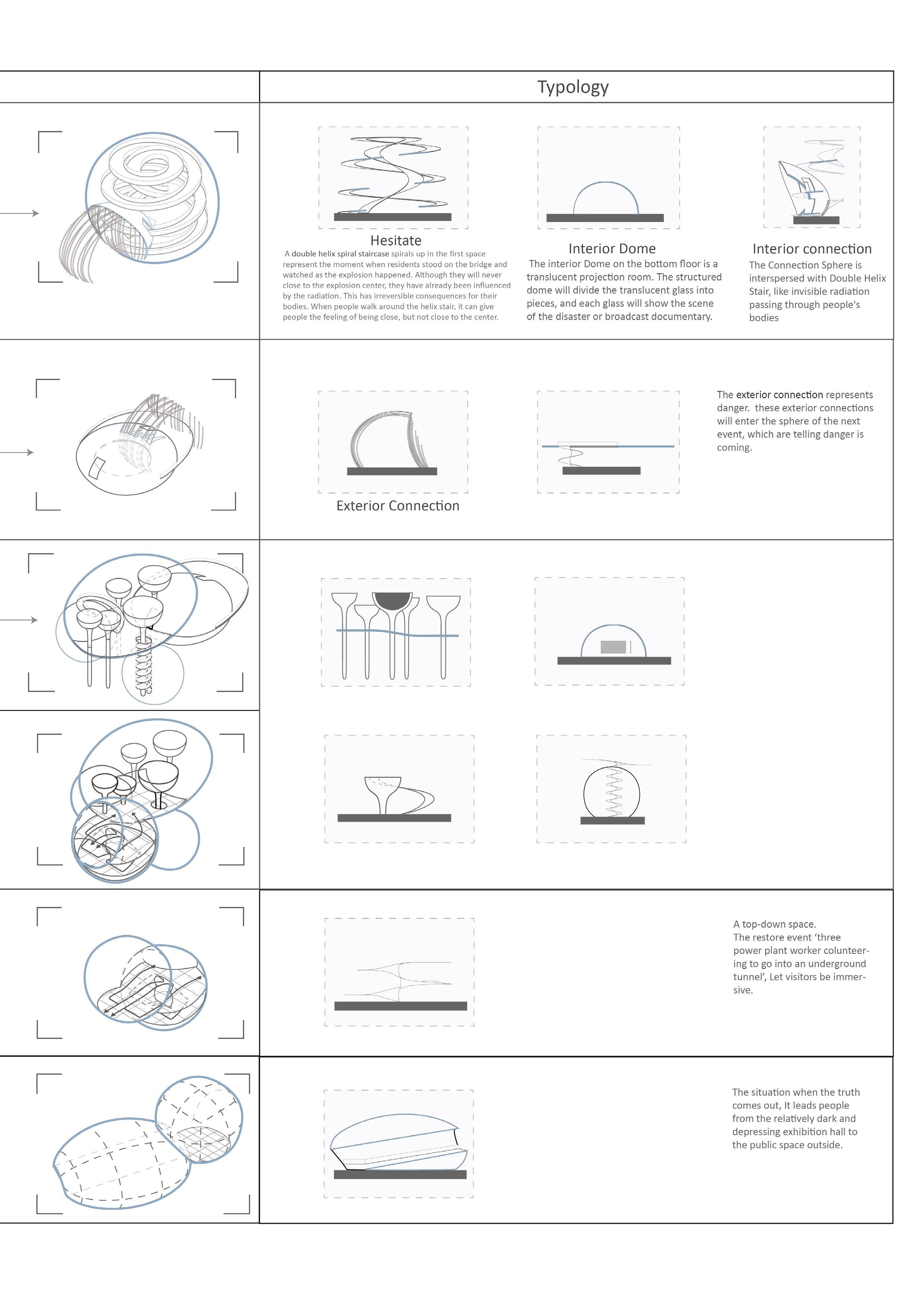
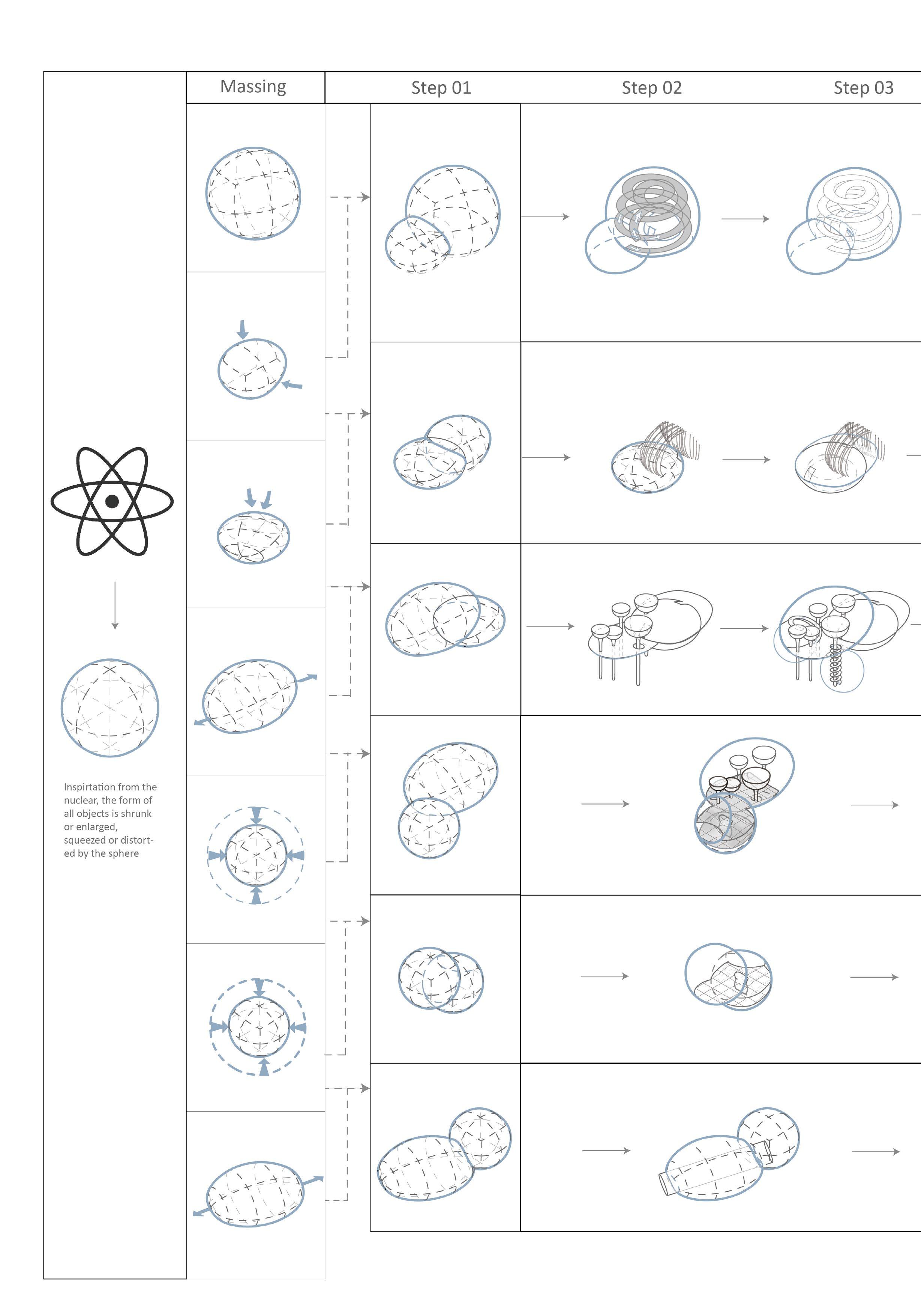
4. The last area, as the exit of the exhibition hall, is where people will leave the exhibition hall by an escalator and come out of the dark, depressing space, which also foreshadows the moment when the truth of the event will be revealed.
3. Full of large art installations, these can be reached by stairs, is an interactive installation to lighten the atmosphere brought by the memorial. When people reach the highest point of the installation, they can also feel the helplessness of the rescuers.
As the center of the memorial hall, the exhibition hall is also the most important and occupies the largest part.
2. The space in the atrium serves as a buffer, but strips of objects like sharp swords are inserted into the showroom, signaling danger
The overall feeling in the exhibition hall is quiet and subdued, indicating that this is just the beginning of the event.
1. People enter from the ground floor, and people hover up along the edges of the sphere without touching the central part of the sphere, giving a sense of inaccessibility.
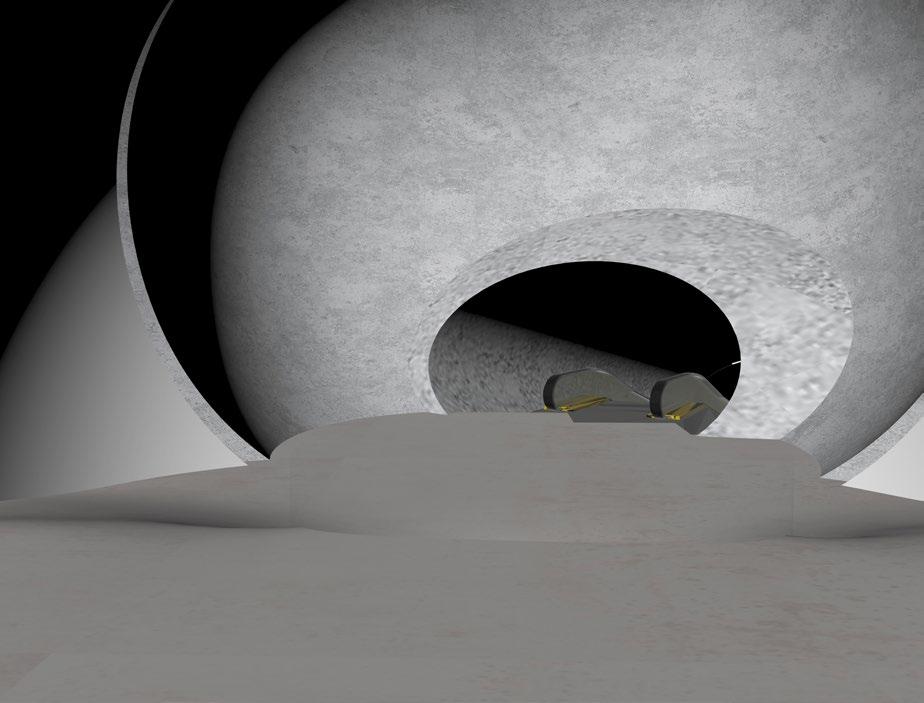
The ground floor of the first sphere is a screening hall to deepen and introduce and set the scene for the event At the same time the sphere of the rotating staircase is fused with the second event.

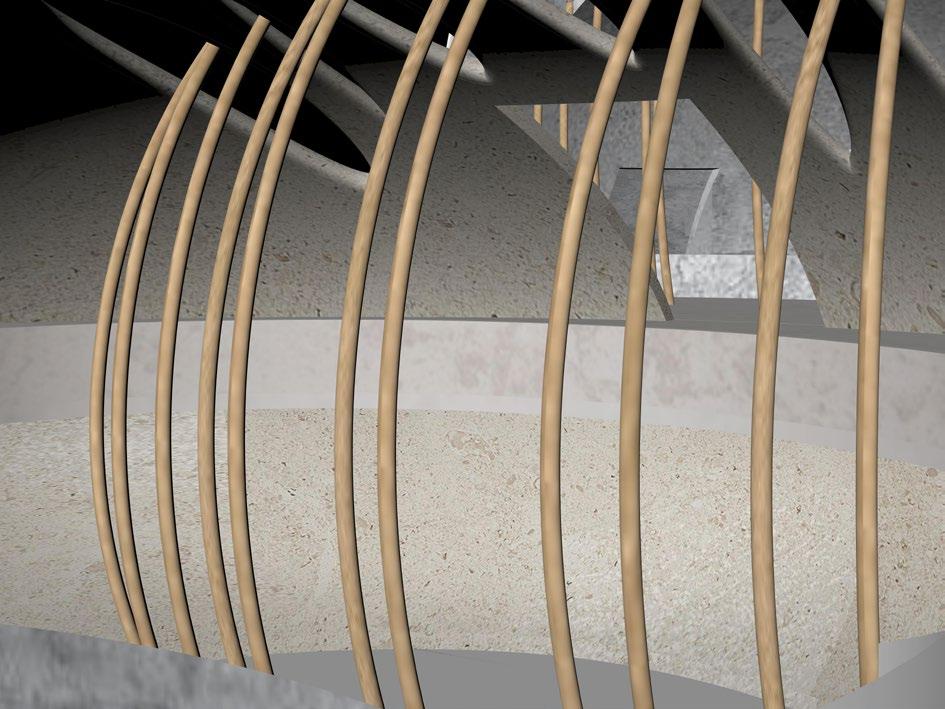


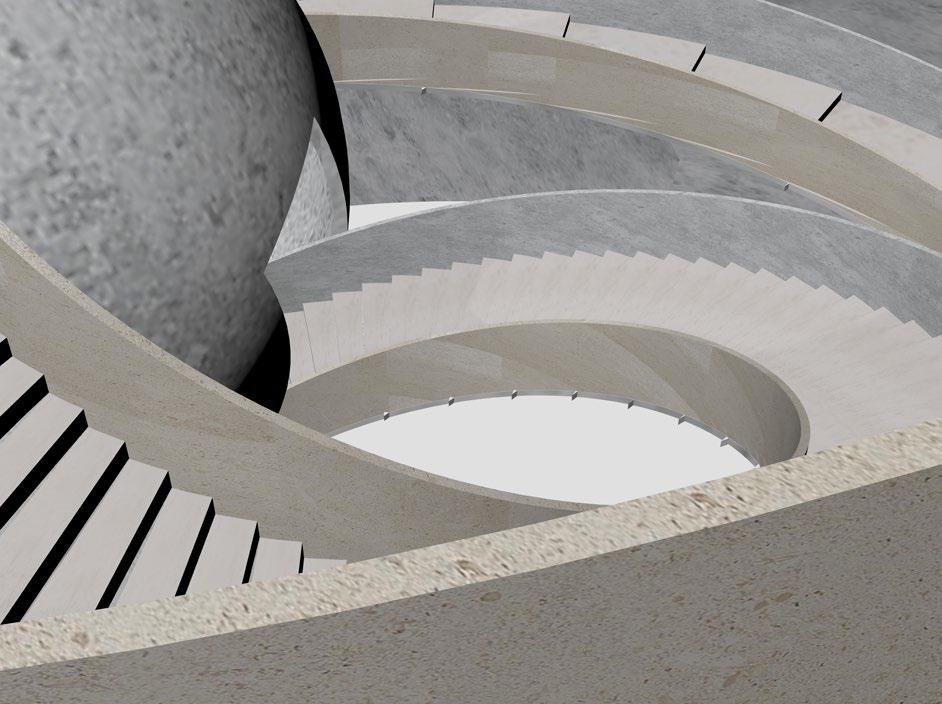
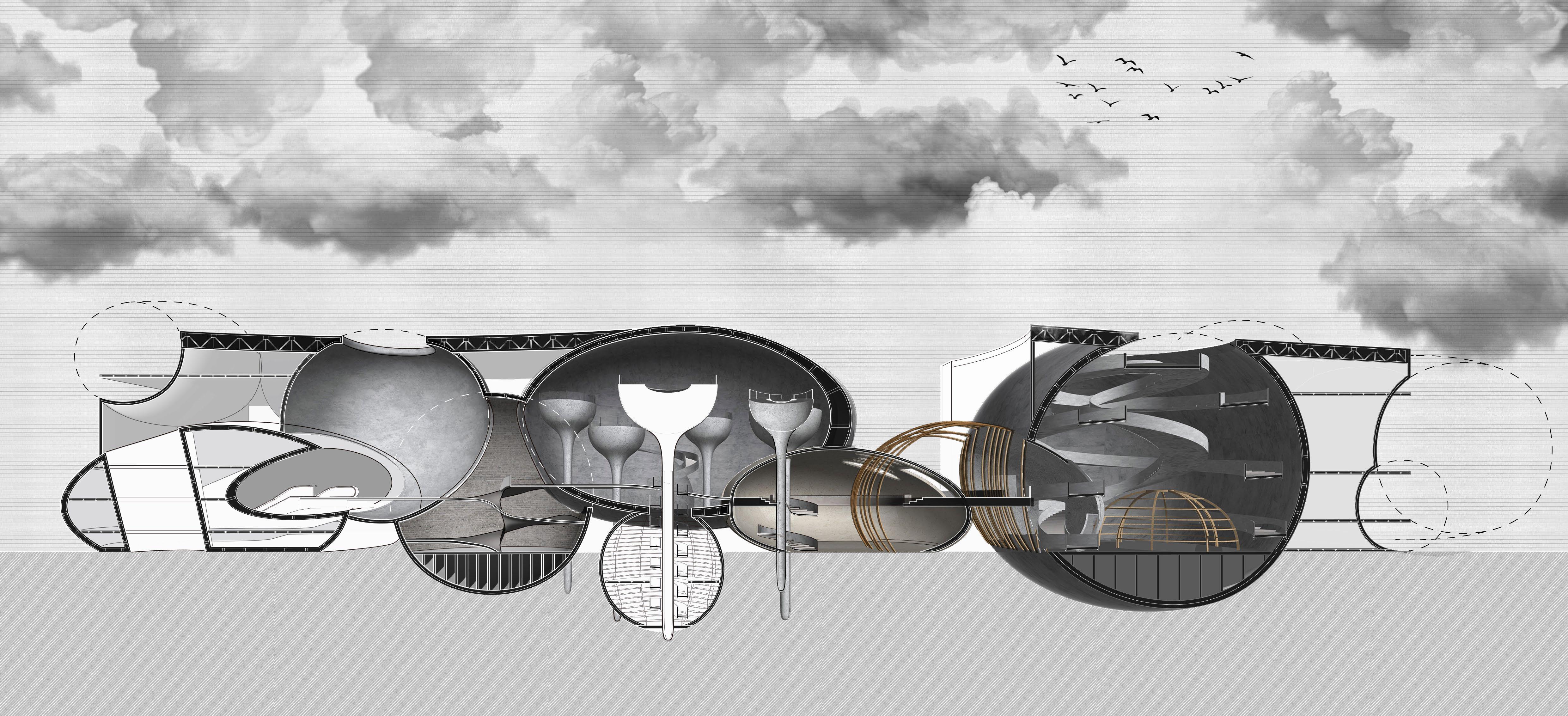
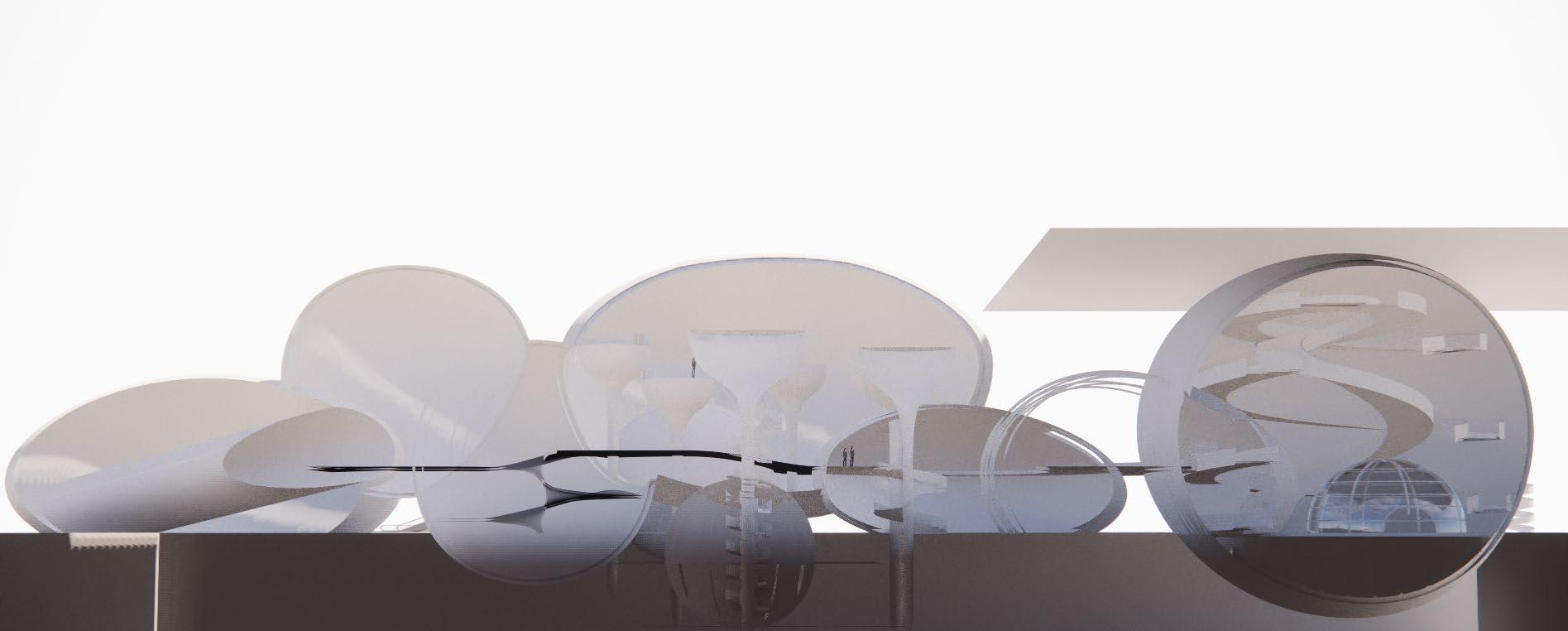
51 50
Atrium space

Large art installationwhere visitors can interact with
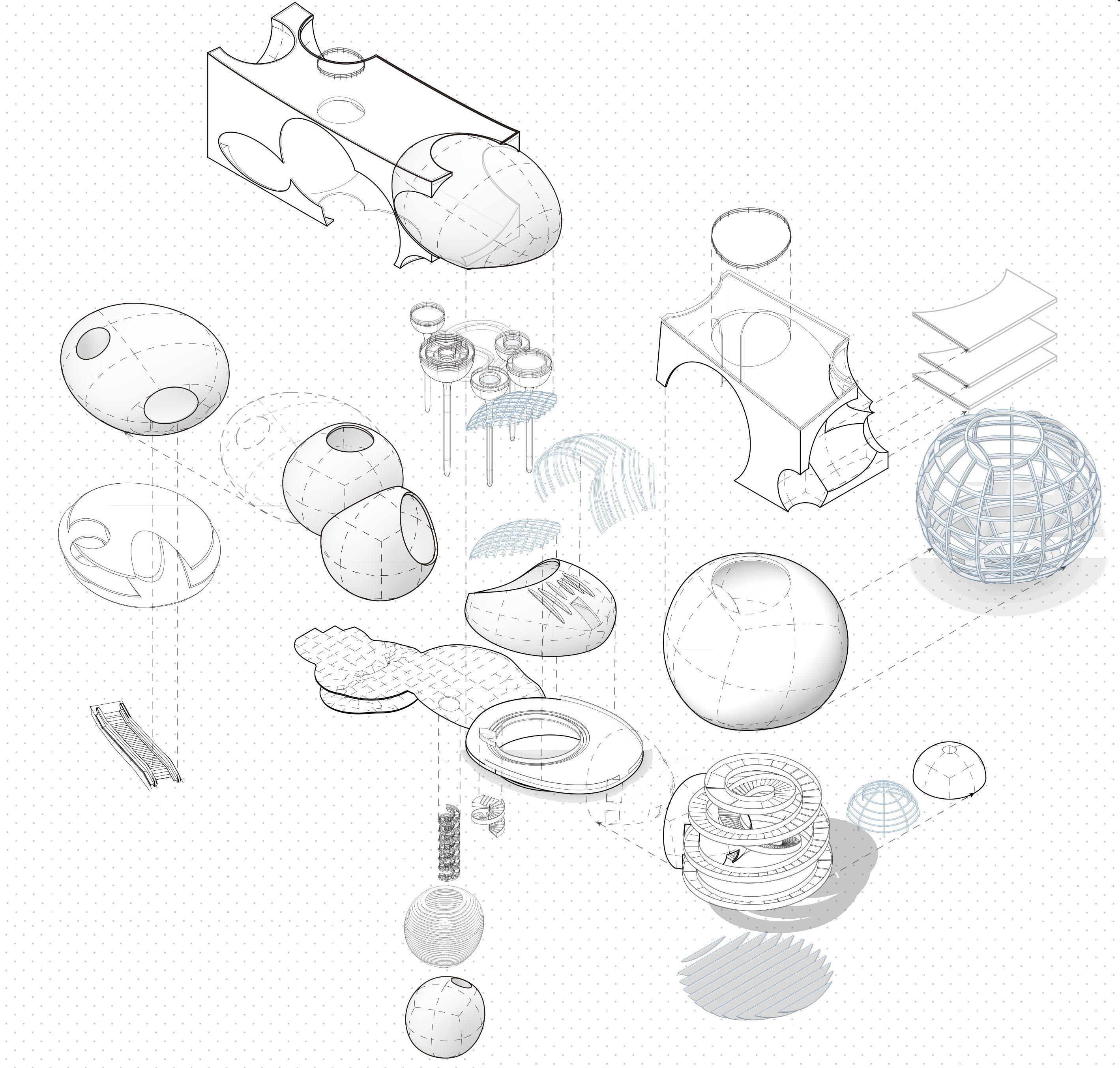
Ground Floor of third exihibition hall
Underground space
Last exihibition Hall
As the exit of the momorial hall, escalator from 1st floor to the ground floor.
52 53 6.a 5.a 4.a 6.b 1.
2.a 3.a 3.b 1 2 3 4 6 5
1.
b 1 2 3 5 6 4
First exihibition hall Second exihibition hall
Spiral Staircase Video Hall Third exihibition hall
a
1. b
2.a 3.a 3.b 6.a 5.a 6.b 1. a 4.a
Office/Staff Space
The hovering of the sunken form of space.
Buffer Space
Data colletion Room
Other Work 01
Useful Folly
January 2022, Individual Work
"Four world" As the intro of the Pig research institution. The Basic idea is to combine the existing materials of the site. There is an existing stone wall on the site, the proposal is to use the stone wall to separate the area for human being and the area for animals.
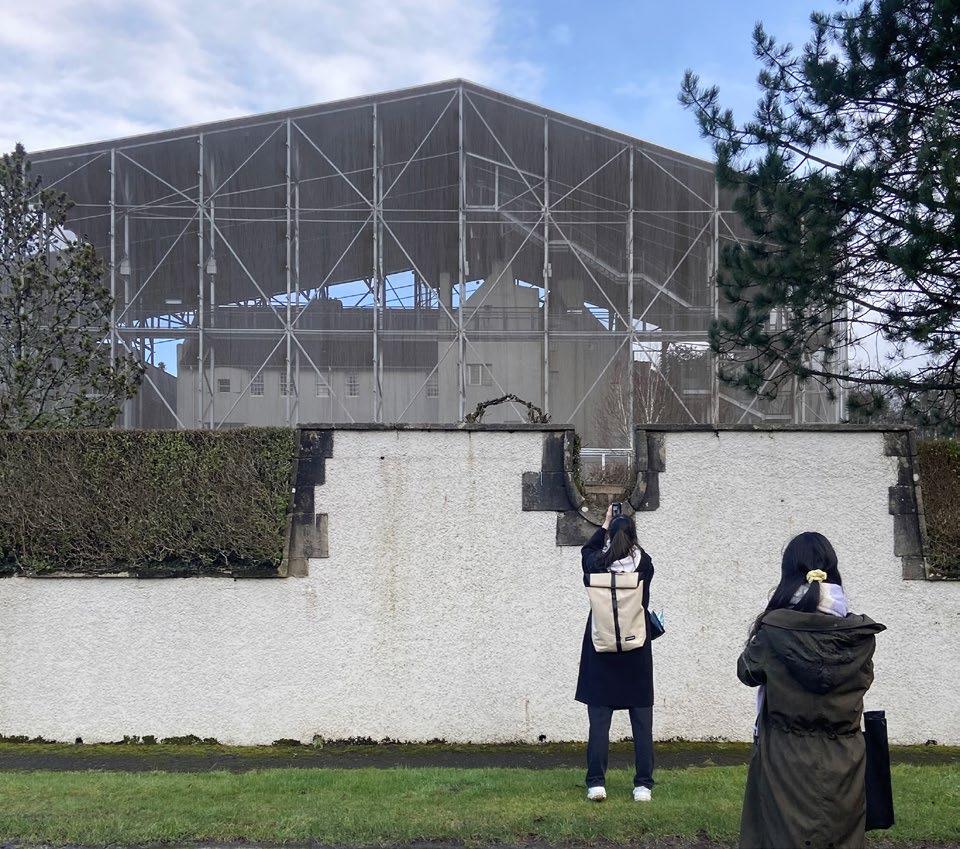
Other Work 02 Internship project
March 2021, ARCHIUnion
During the internship, I learned to use grasshopper to make a complete small project. Grasshopper create the curve which can aviod the well lid precisely. and . Within the help of this software, the number of brick can be easily counted, curves are also easier to modify.


Other Work 03 Penang International Competition
Sep. 2020 Group Work
Restoration of biodiversity and providing employment for isolated communities Bridging communities and managing water pollution in urban environments Community outreach, education centre for technological developments and ecology Research into sustainablity and support for the traditional fishing industry Through the implementation of a repeatable modular system, this proposal aims to have the potential to connect the whole of the Penang Bay area and pro-vide an economic stimulation through environmental rehabilitation; improve-ment of living conditions by increasing water quality and connecting Penang’s traditional industries with new technological advancememnts.
Other Work 04
The Hill House Box Report
March. 2022 Group Work
This report examines the material choices, structural assemblage, and construction in realizing Carmody Groarke’s Hill House Box, which is a protective structure designed to cover Mackintosh’s Hill House building for conservation work. The logistical theme of Material Technology is explored throughout. The choice of the topic was informed by the authors’ correspondence with the architect and field study, as the logistical negotiations concerning the Hill House’s material have been ongoing from its inception to its current conservation.
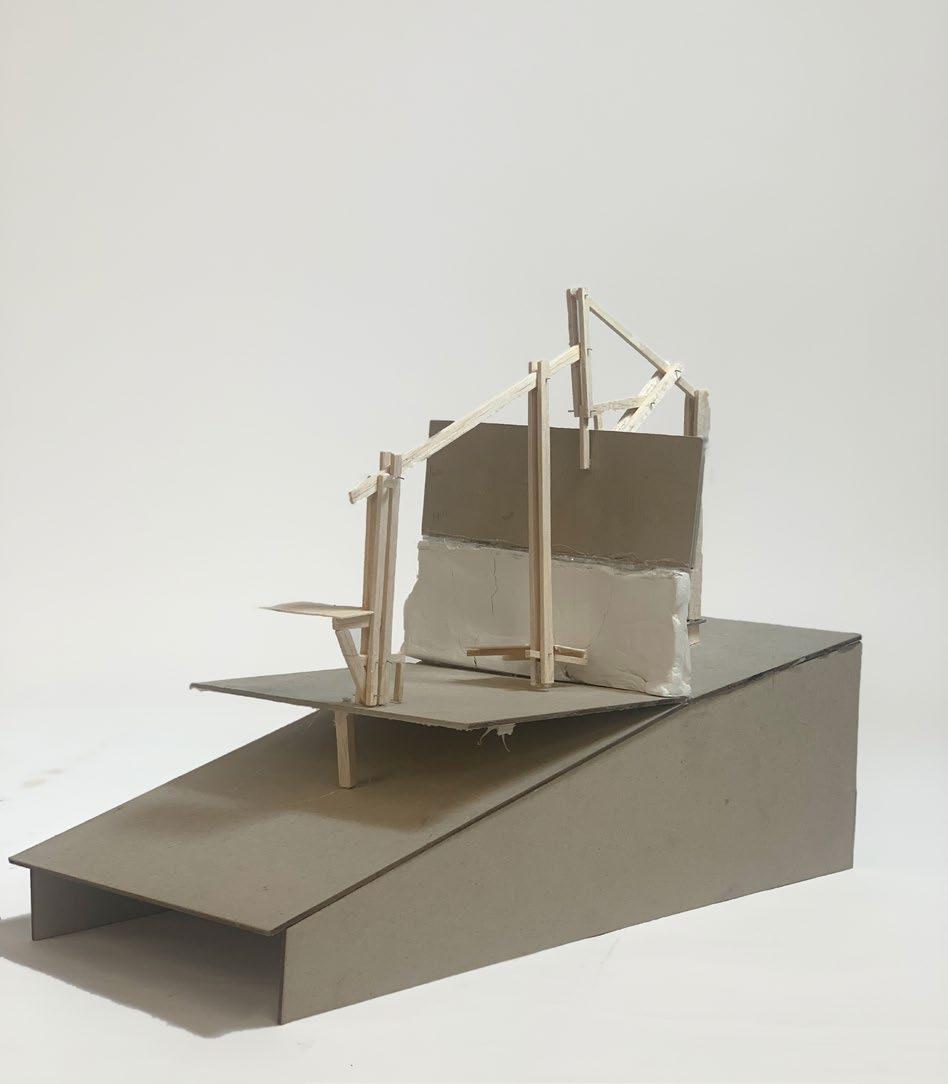
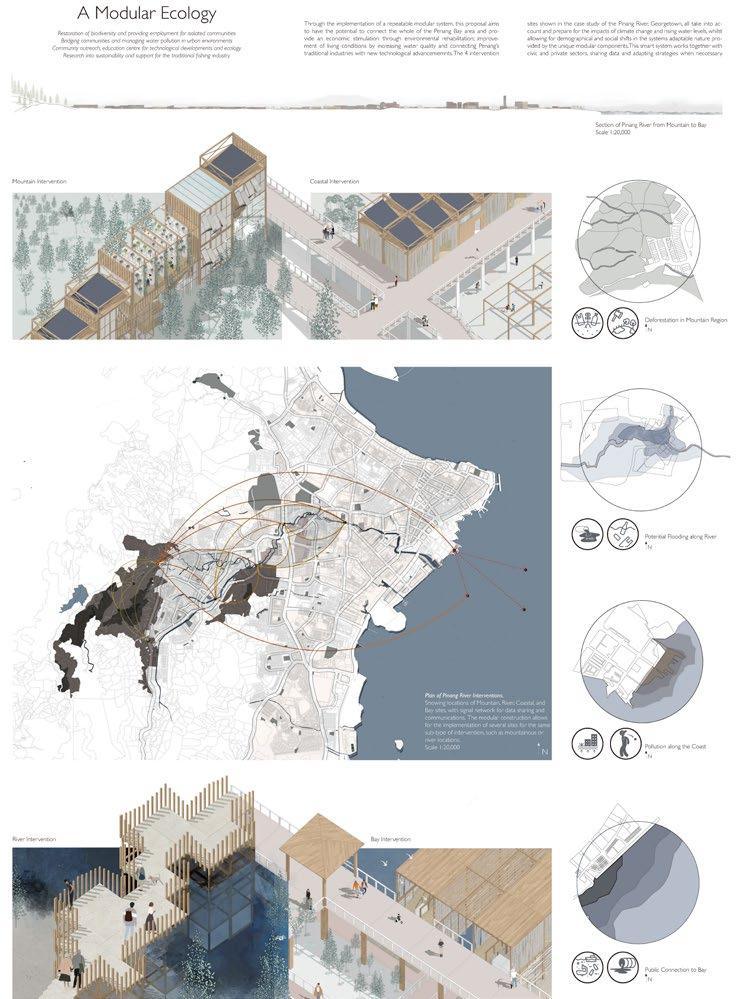

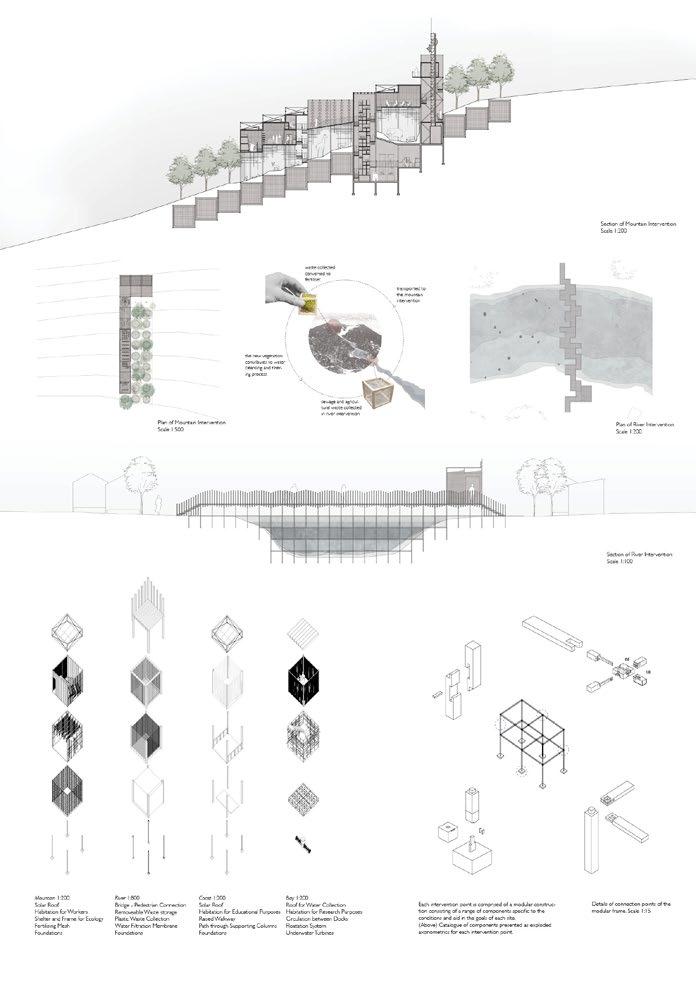
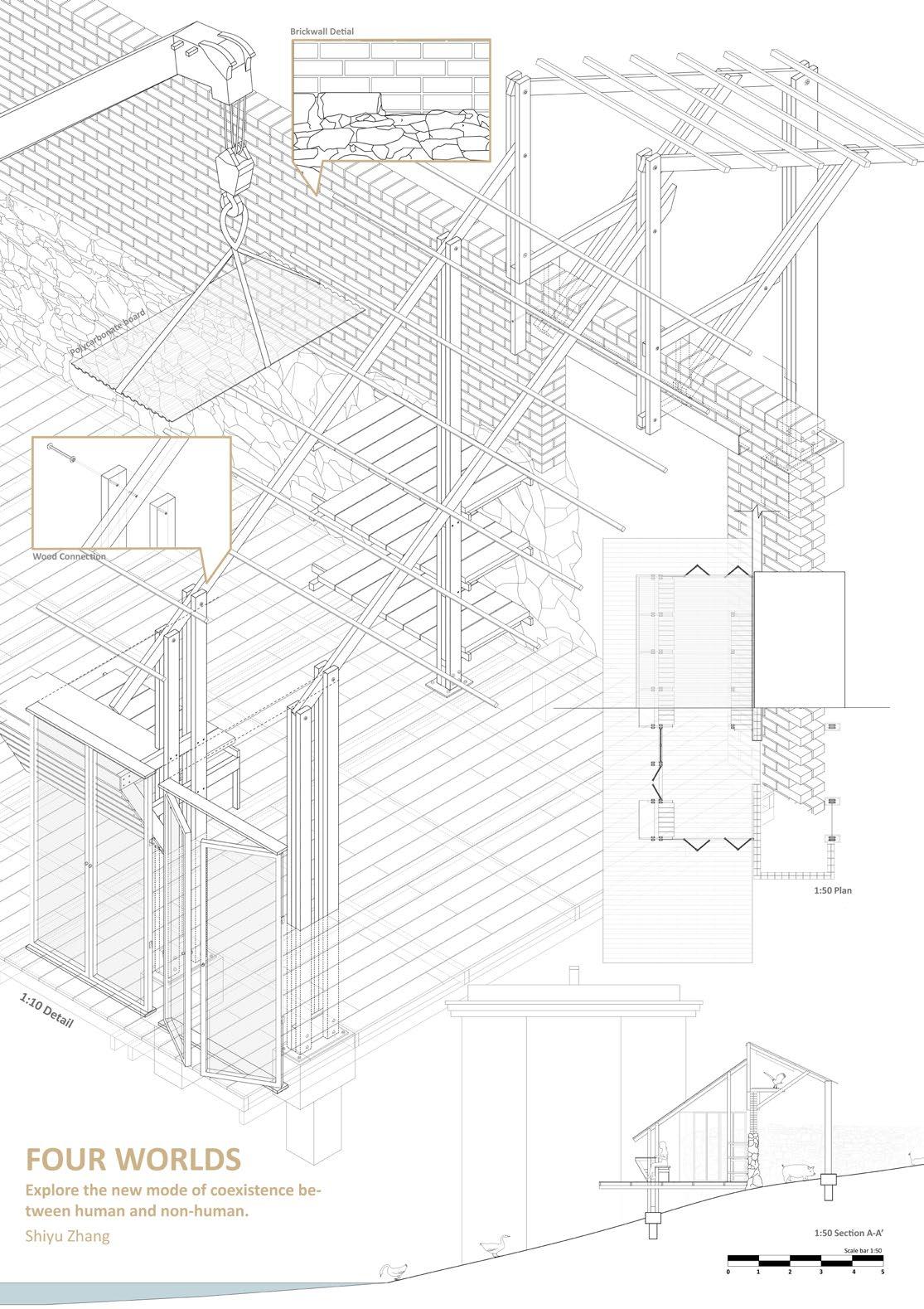
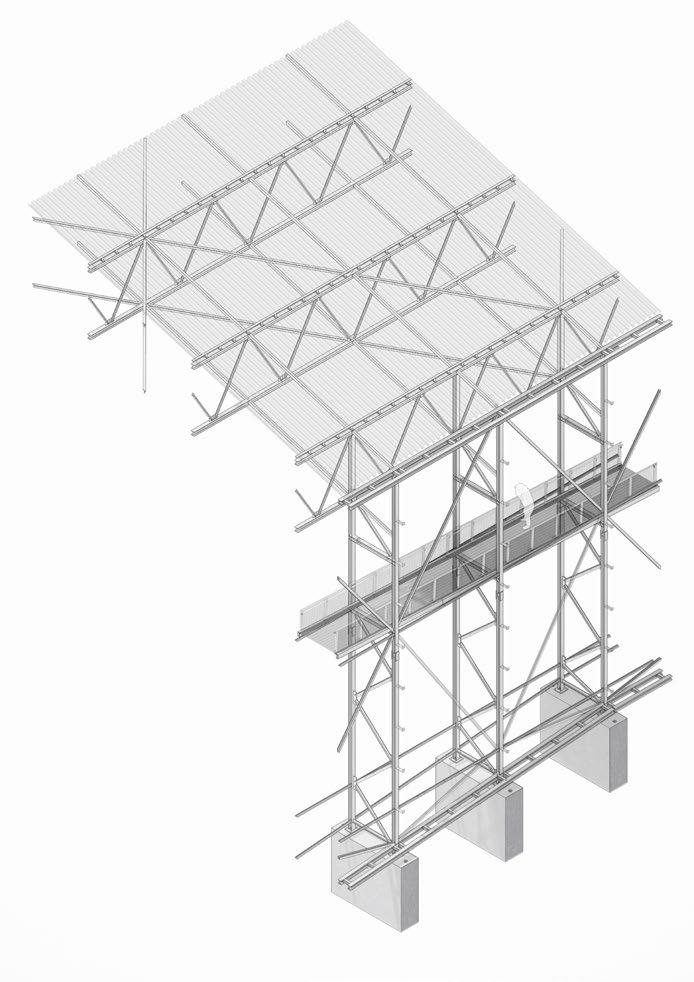
55 54
The curves which make of bricks on the ground can guide the flow of people.
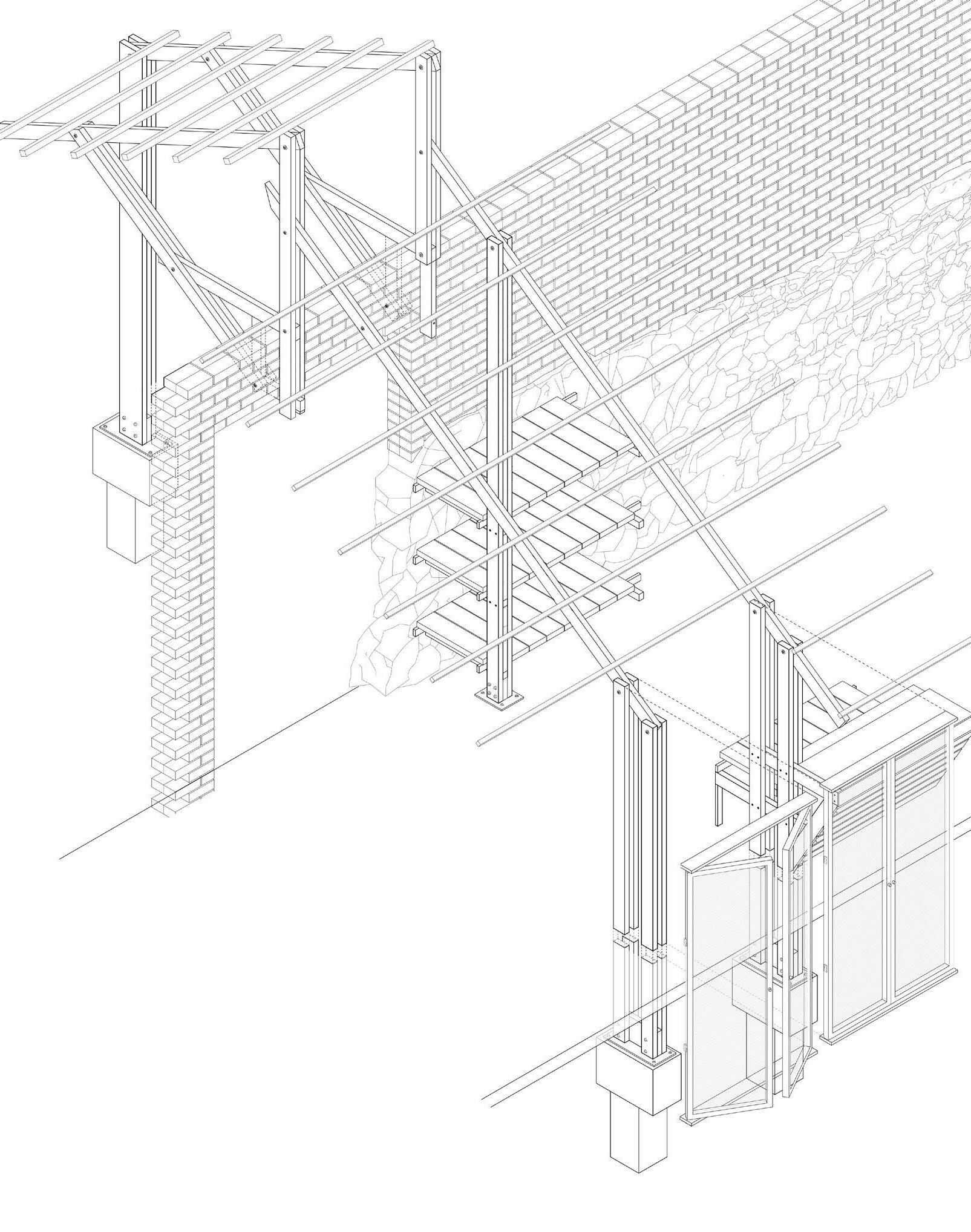


 Render of pig research institue
Render of pig research institue















































































































