PORTFOLIO

Apply for a Master's Degree from University of Edinburgh



 Jiawen CUI
Jiawen CUI


Apply for a Master's Degree from University of Edinburgh



 Jiawen CUI
Jiawen CUI
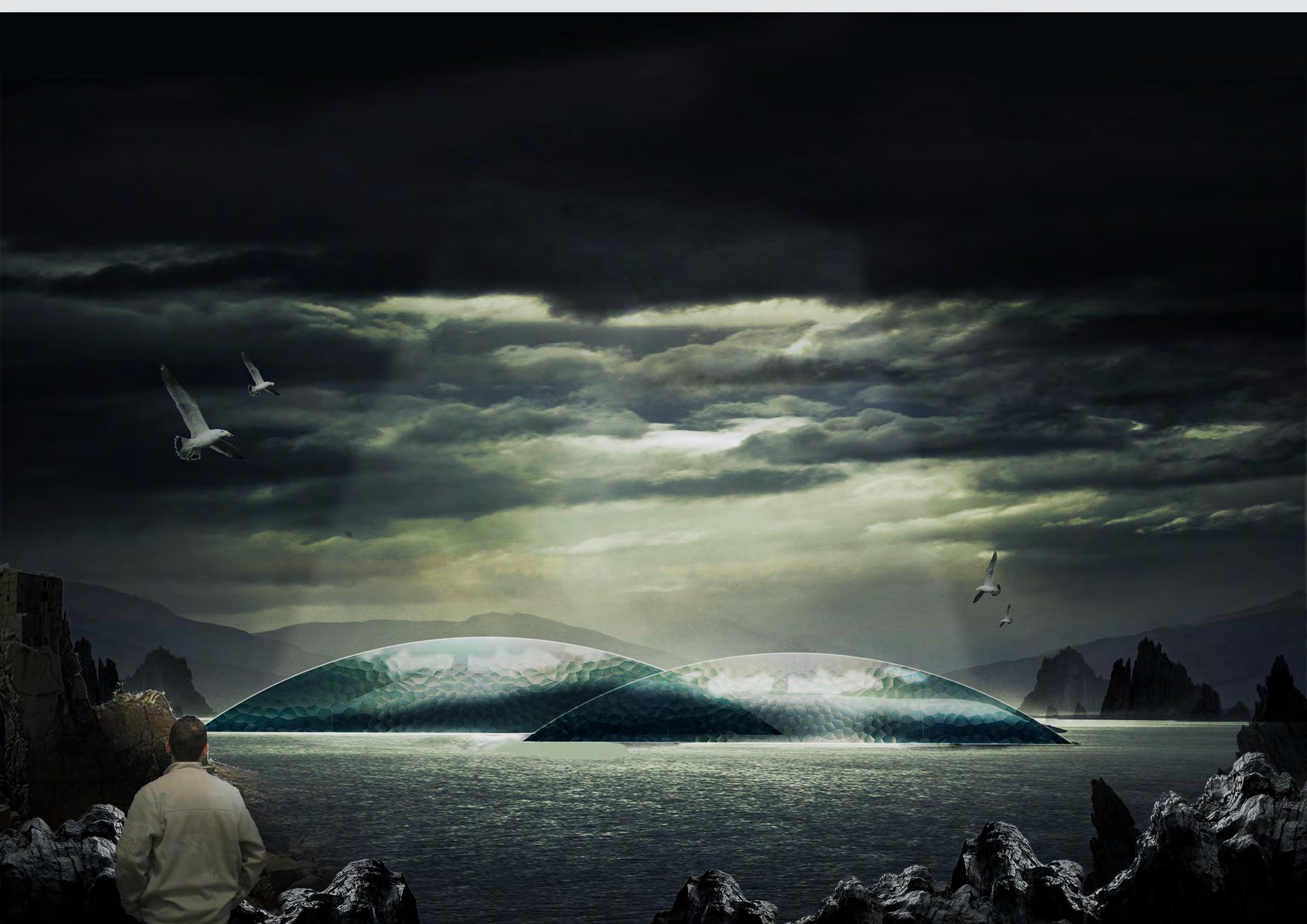
Today, when ecological damage is increasing, the rise in sea level caused by global warming is gradually reducing the land environment for human habitation, so that people can only abandon their original homes and keep moving to higher ground.
Due to the low topography of the Netherlands, sea level rise will have a great impact on the way of life of people in the Netherlands, where buildings that float on the sea have already been realised. The design envisages that in a few hundred years, part of the land will have been covered by the sea, and in the case of a reduction of land, will people be able to seek a new way of life, living in the shallow sea and no longer affected by the sea on the living place.
A survey of flooding in the Netherlands over the last years and a local development of the situation in the Netherlands. It investigates how the Netherlands has responded to flooding policies over the years and, based on the results, effectively raises questions about new ways of responding to natural disasters over time, and what new impacts sea level rise will have on people's lives, and predicts the migration of fish habitats.
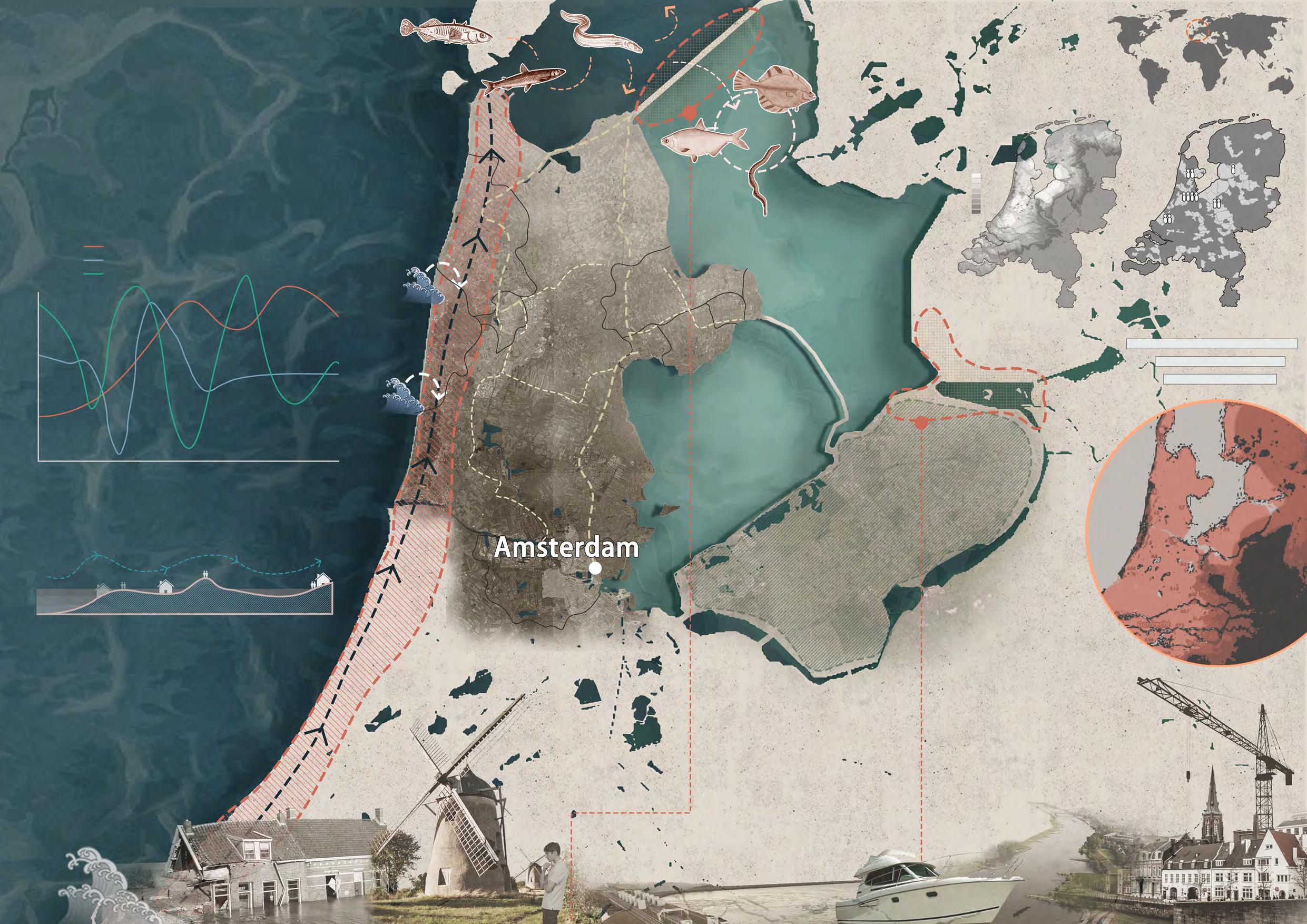
Over time, the impact of rising sea levels has forced people to change their original locations or build dams to "save" the land they live on.
De Afsluitdijk
Room for the River Programme
The river courses were widened and deepened.
Inside the dikes, space was created to allow controlled flooding of the rivers in exceptional cases.
During the Industrial Revolution, architecture also saw the
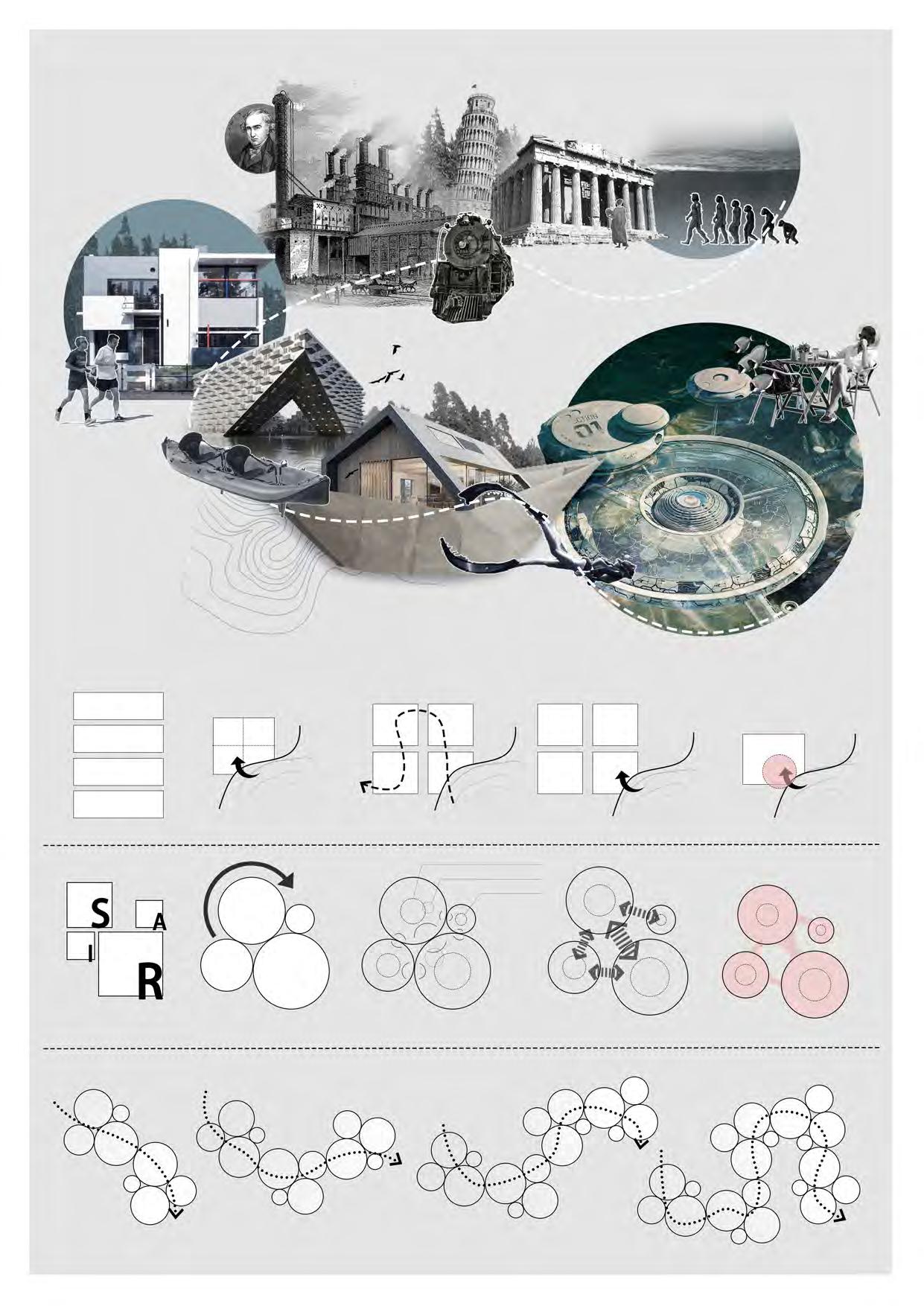
After World War II, structuralist architecture emerged in the Netherlands. Sea
The origin of species came from the sea and developed gradually from a single cell.
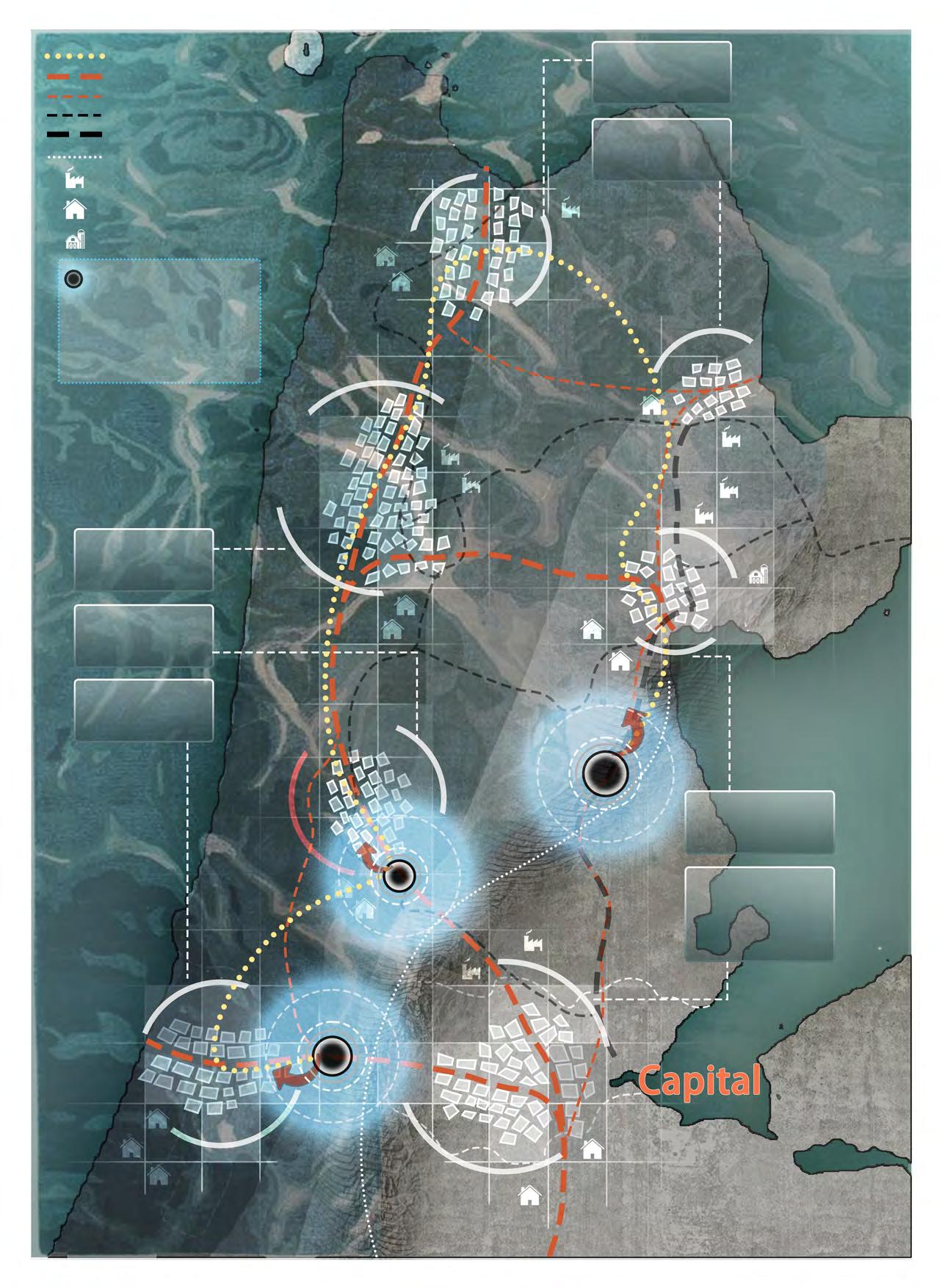
Urban Growth Line
Additional main roads former secondary road
Additional secondary roads
Former main road Levee line
Residence
agro-industrial
Traffic Devices point
The undersea and land cities are connected here as a hub, and other cities have sprung up based on the development of the three locations.
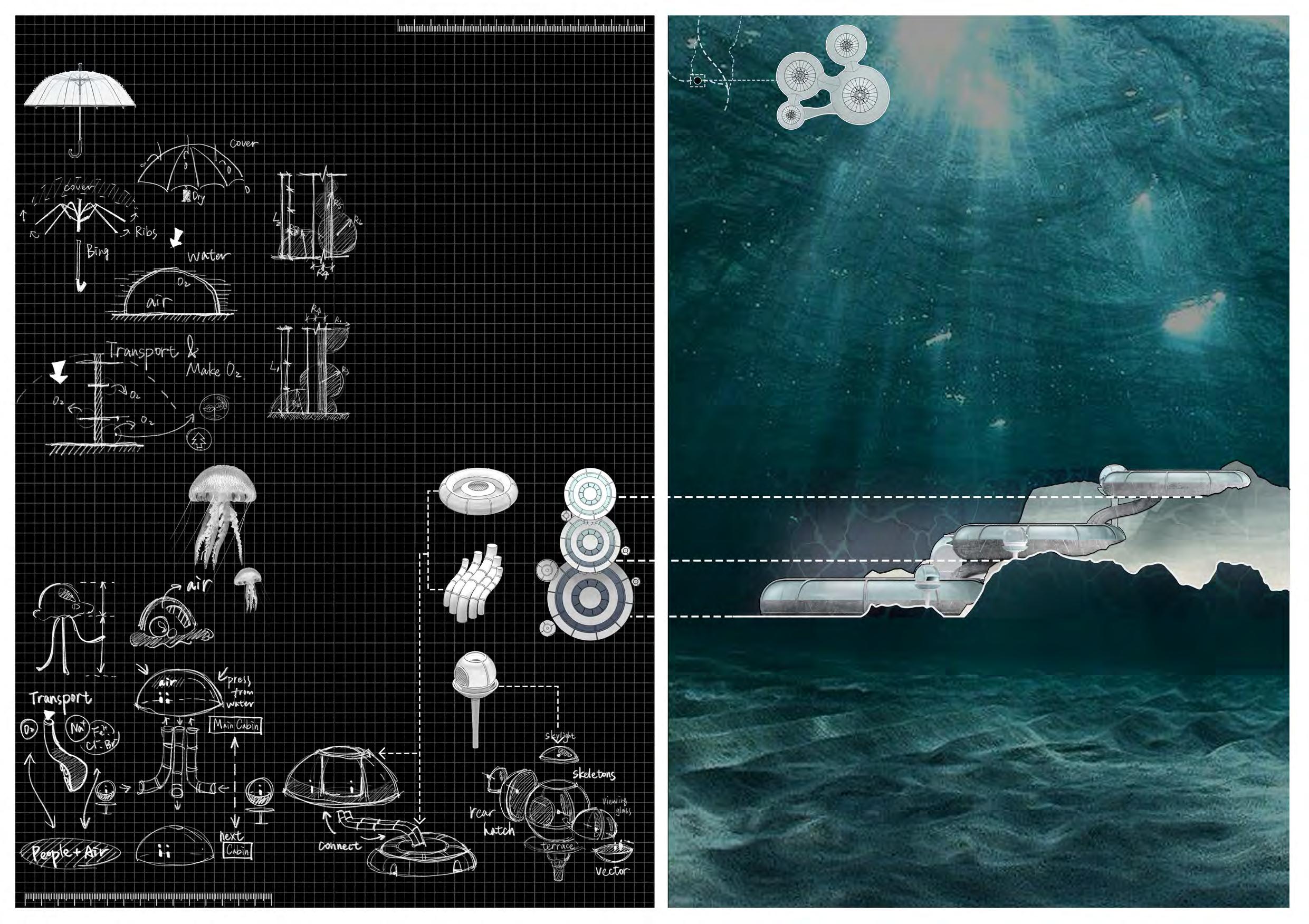
Top: support structure Vertical transport
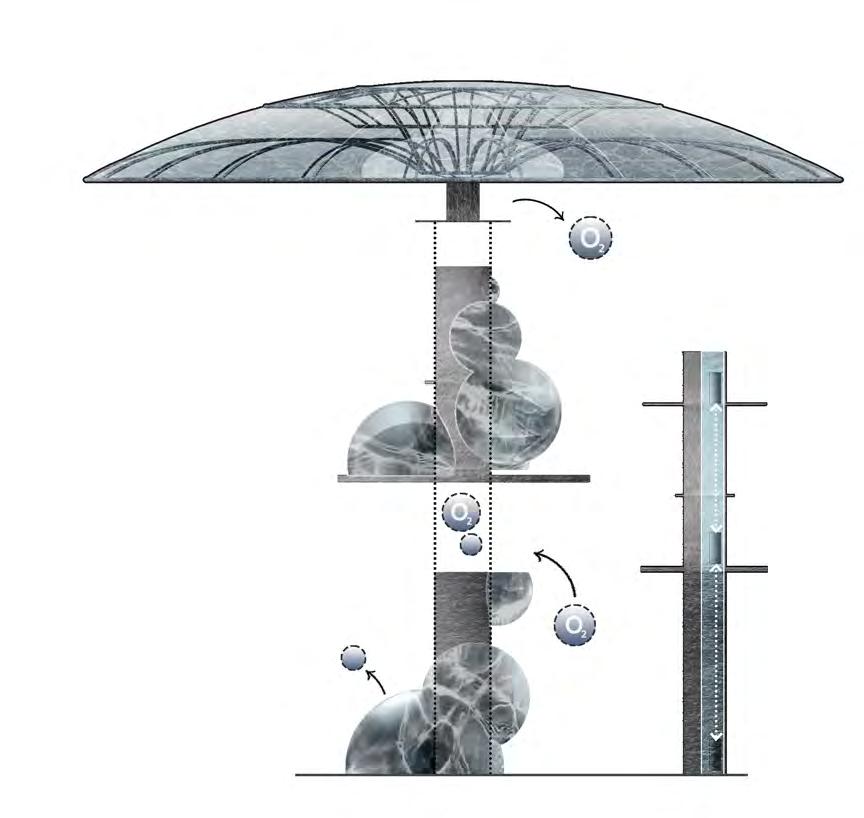
Media: air purification
Bottom: Oxygen production
It is shown how transport is carried out at different depths, including two of the modes, one of which is pipeline transport and the other is capsule transport.
A
Cabin:Transport Hub
Tube:High-Speed
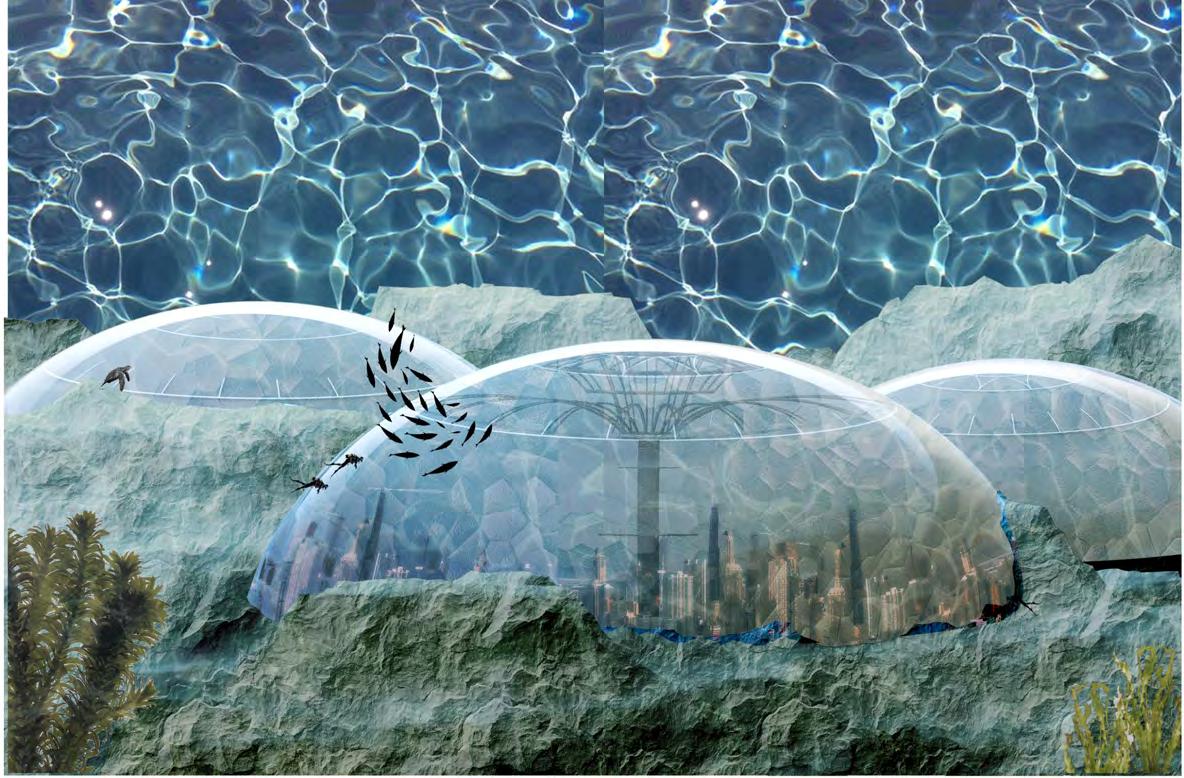
Solving the problem of human's inability to survive underwater, showing the oxygen supply system of the underwater city, the system is roughly divided into three layers, the top layer is the support of the entire air mould support, down to the second layer and the bottom layer is the main part of the oxygen production.
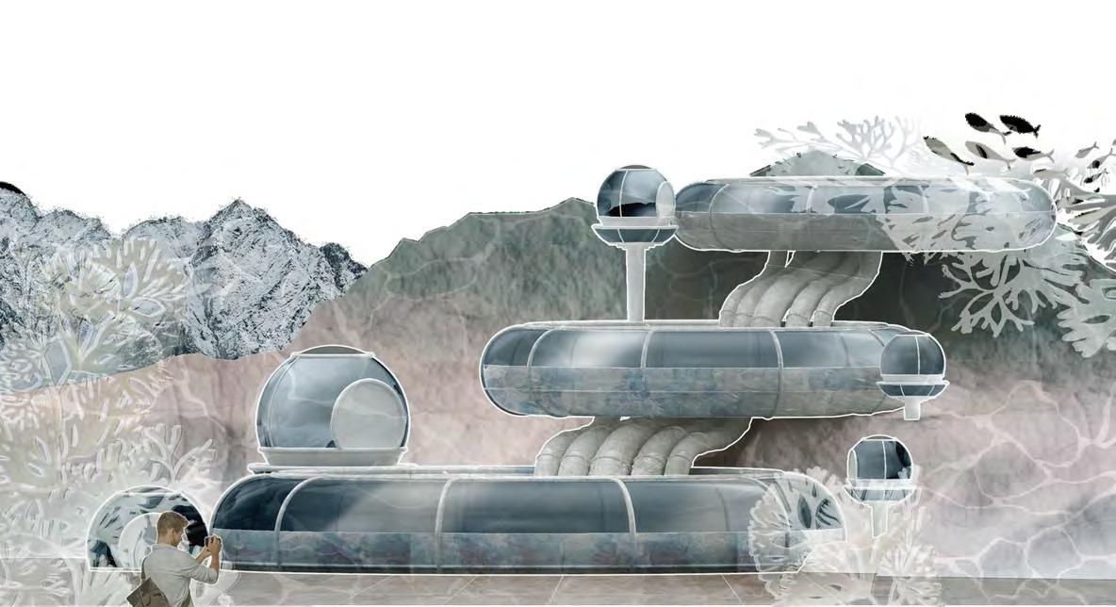
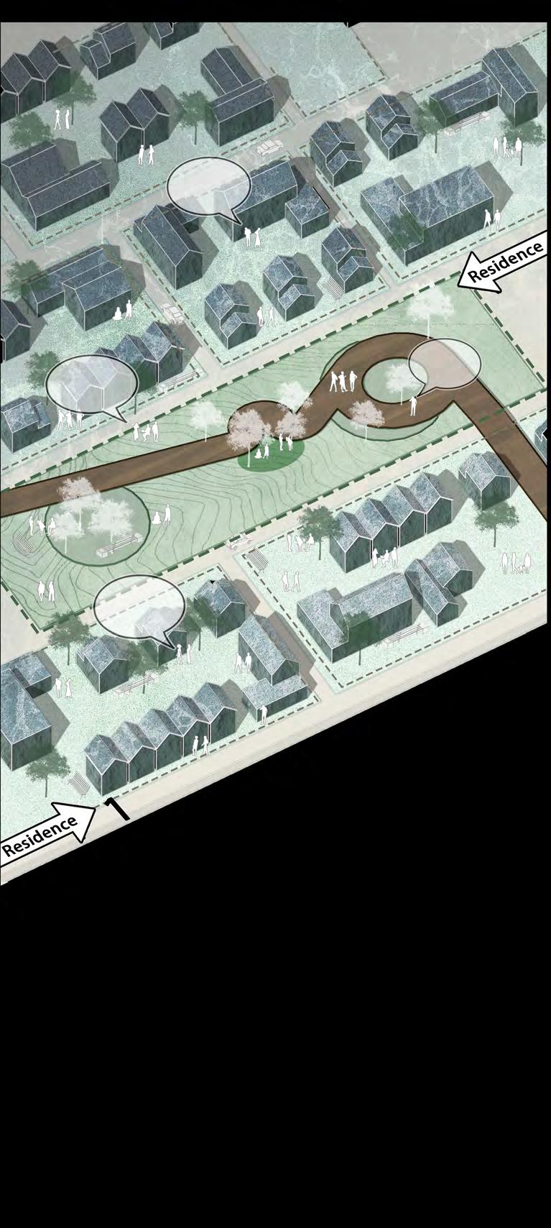
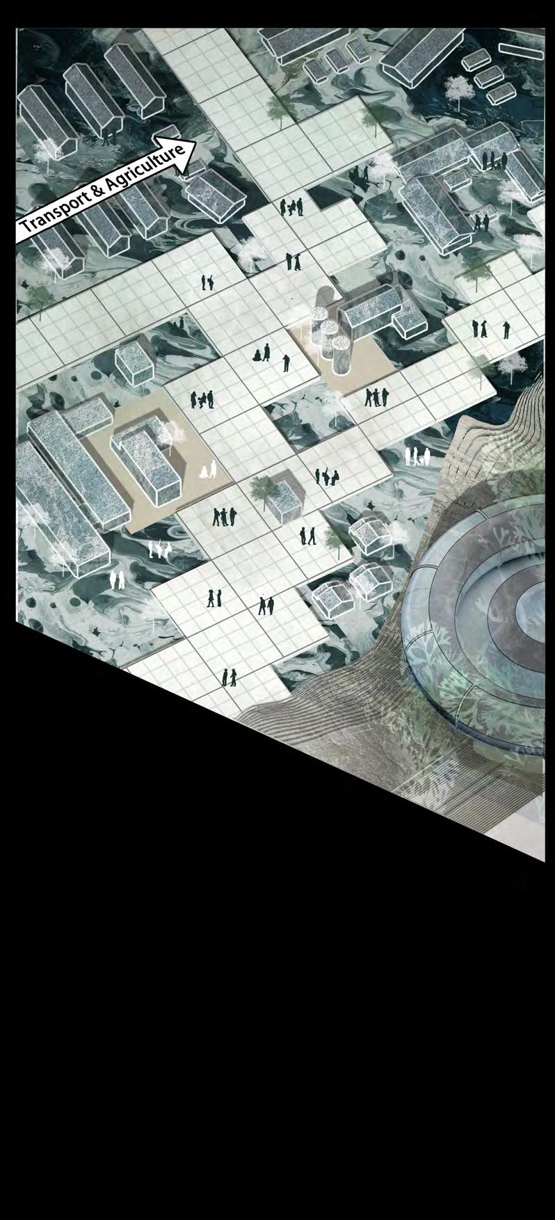
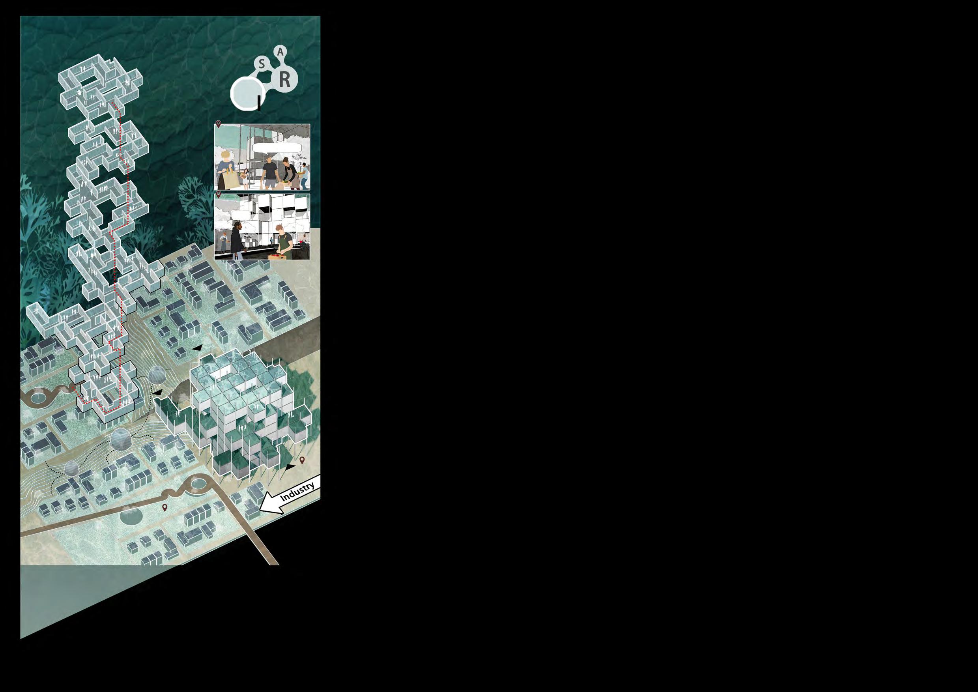
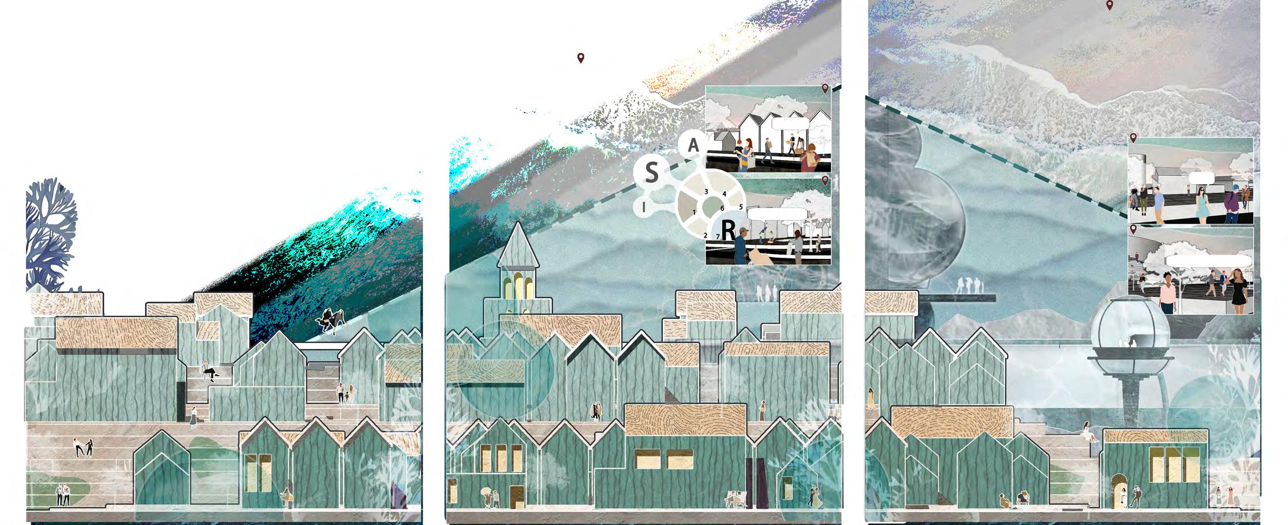
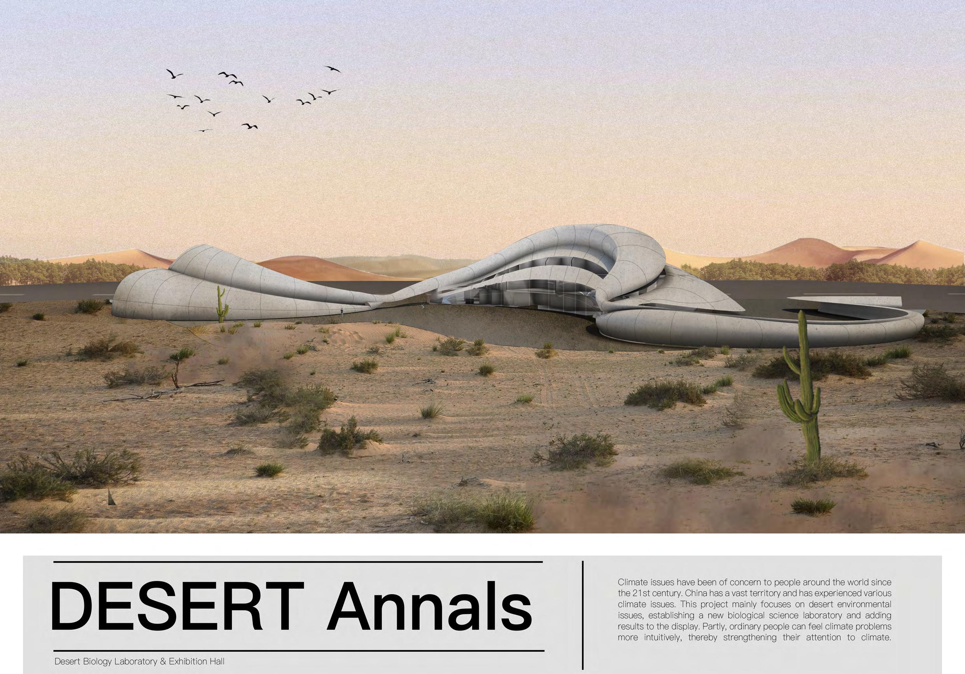
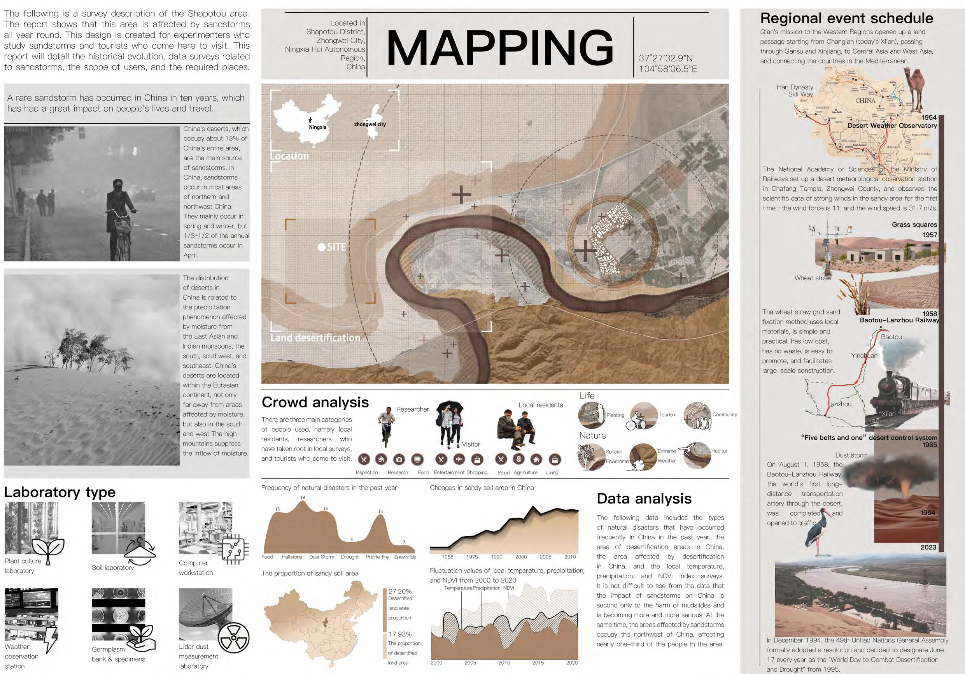
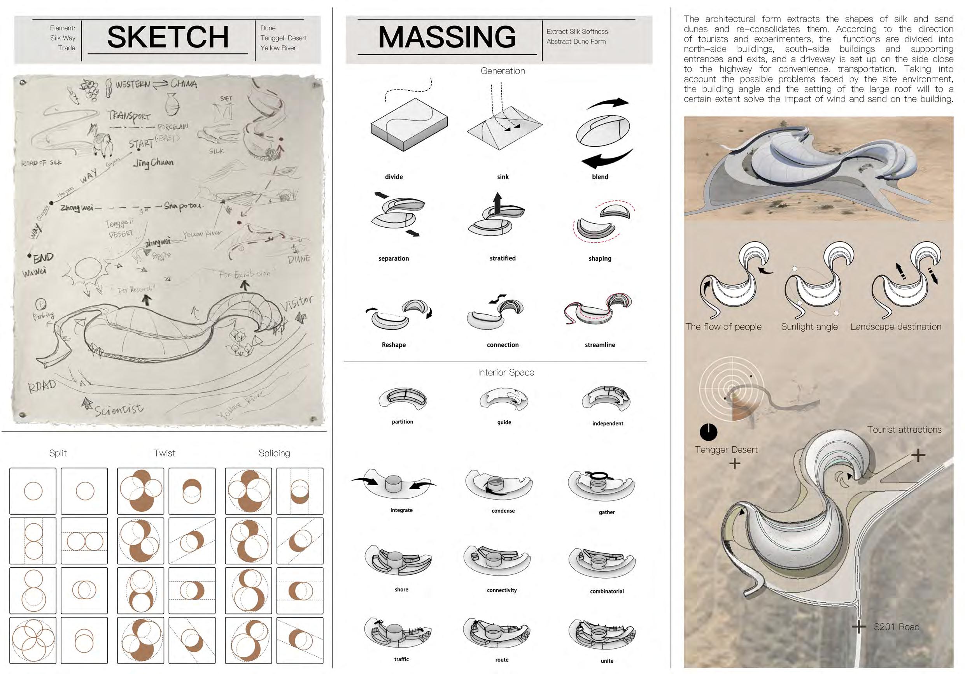
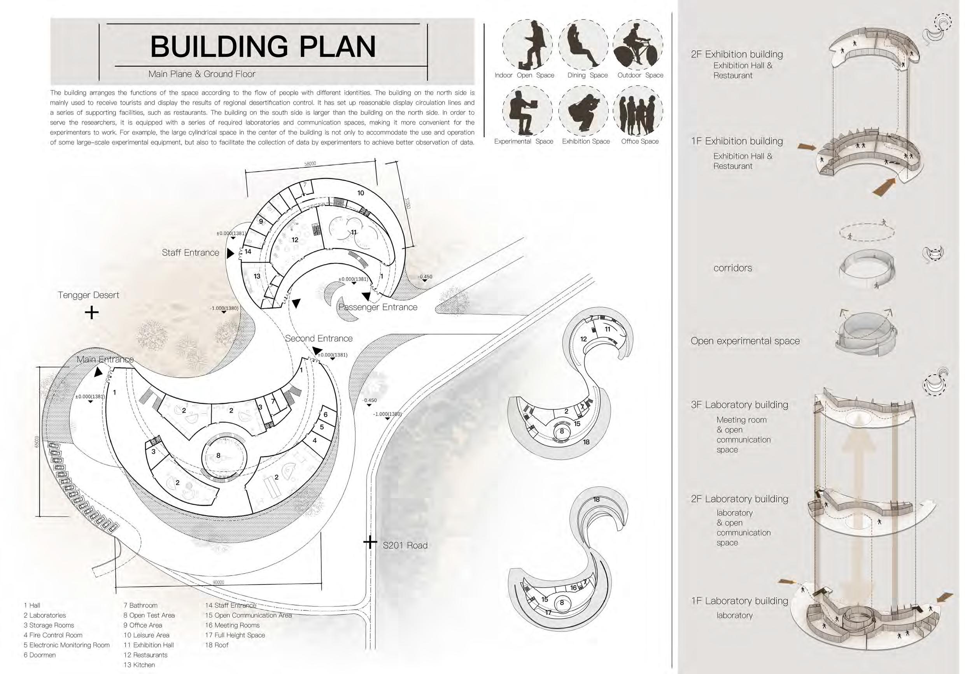
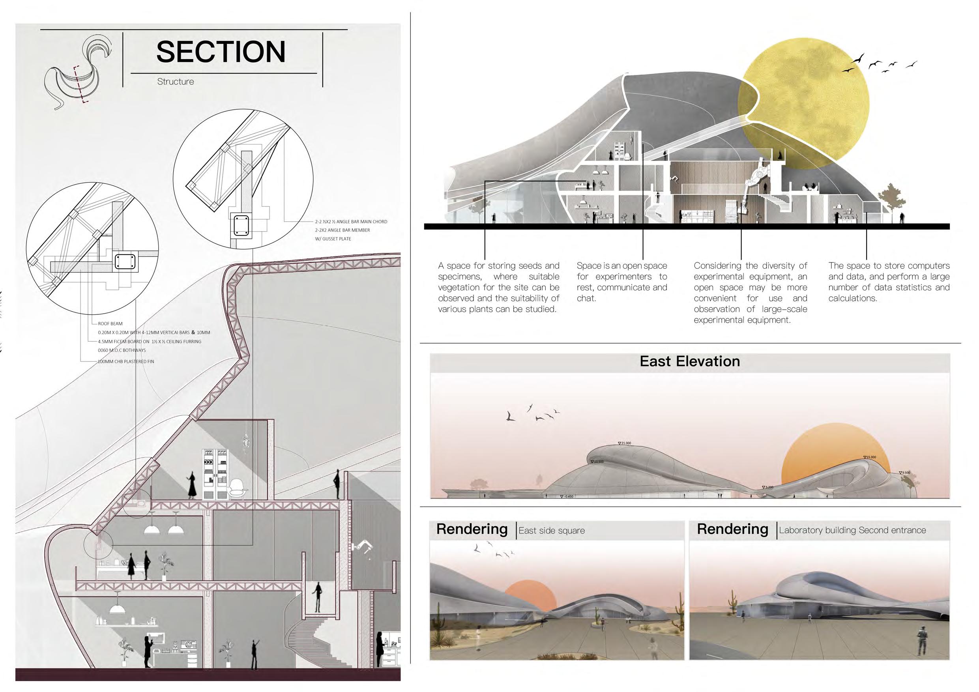
_
The nostalgia hidden in the streets and alleys of old Changsha
Changsha Old Street is not only the witness of history, but also the inheritance of culture, and it is also the lingering nostalgia of people.
Nostalgic, ordinary but able to awaken memories from the five senses. A bowl of fragrant rice noodles, four balls of soft, sweet and sticky ric a few slices of stinky tofu, shadow puppetry in Taiping Old Street...
This design introduces the familiar old Changsha nursery rhymes, combined with snacks, Hunan embroidery, shadow puppets, etc., to design with the representative elements of old Changsha. From the perspective of returnees, perceive architectural emotions, evoke childhood memories of old Changsha, and ease homesickness.
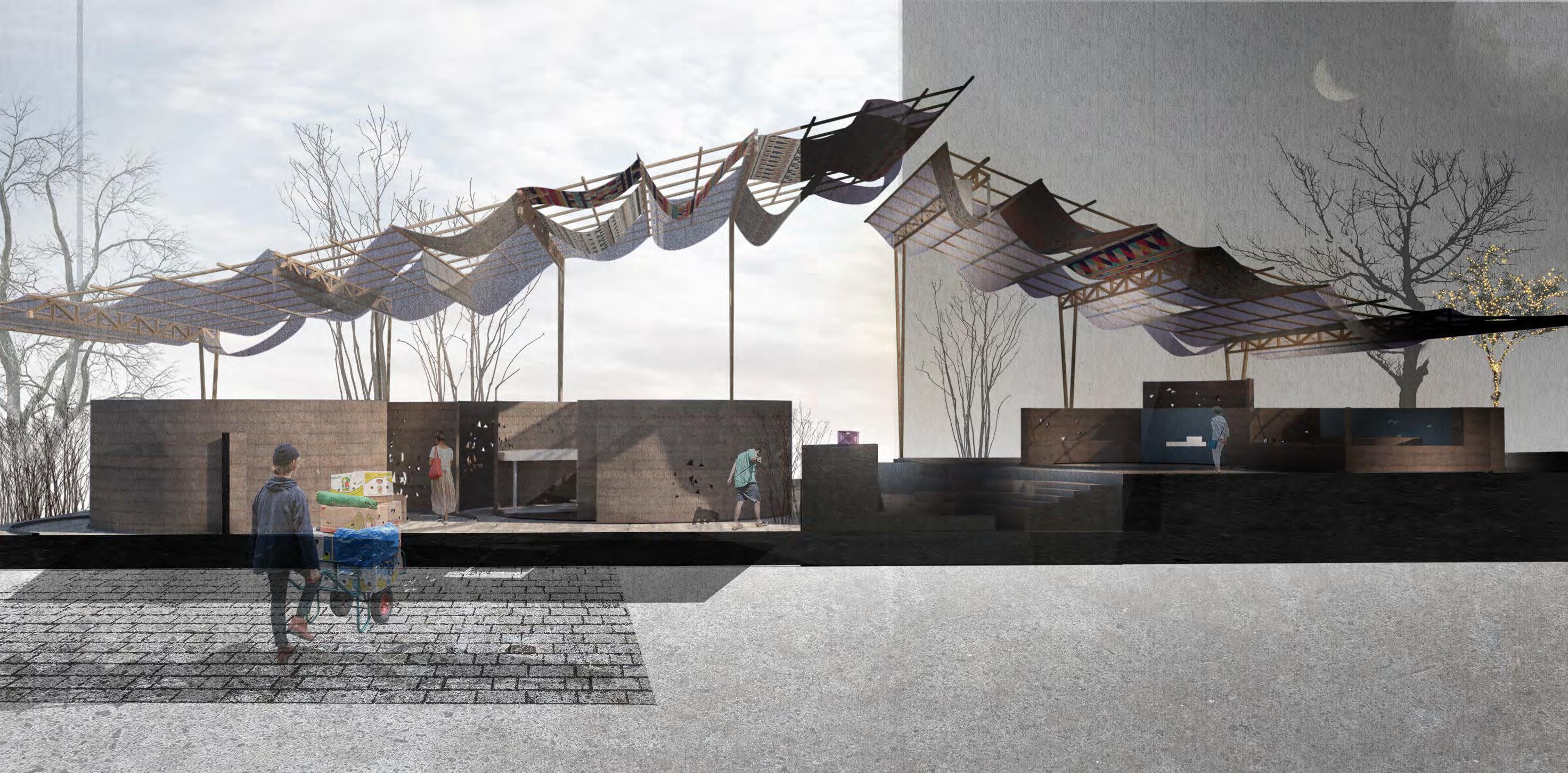
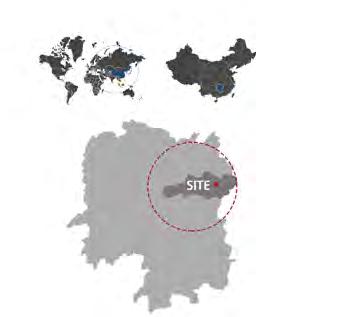
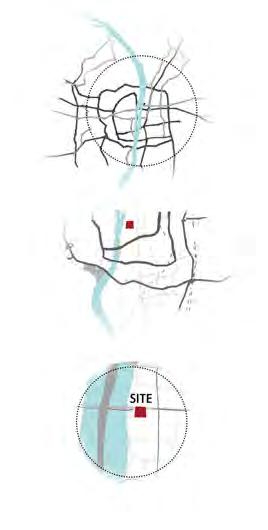
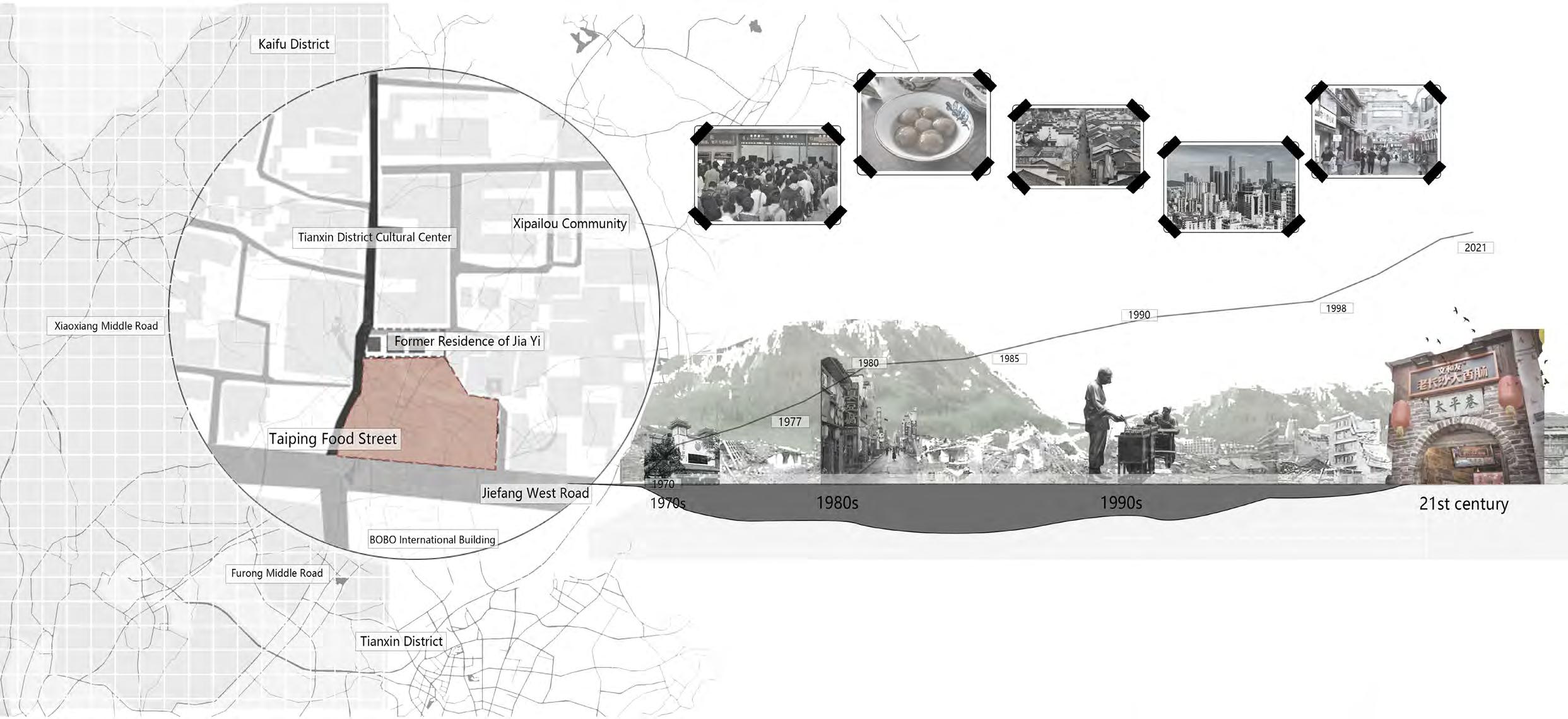
“Moon rice cake, there is a grandfather in its stomach, the grandfather is out to buy vegetables, and the grandmother is in its stomach. The grandmother is out to embroider, embroider rice cake."—— This is a nursery rhyme that Changsha people are familiar with. The “Moon rice cake" in the lyrics is also a famous traditional s nack in Changsha.
In this design, people can “live" in the belly of Moon rice cake, as described in nursery rhymes, and feel the traditional culture of Changsha. Whether it is the elderly, children, people returning home or tourists, they can all feel this nostalgia.
Many young people leave their hometown. Traditional Changsha delicacies become one of the sustenance of people who leave home.
Fewer traditional buildings and more nostalgia.
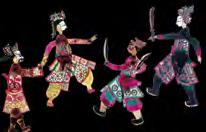

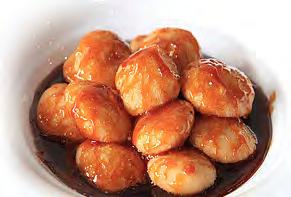
The site is located beside Taiping Old Street in Changsha, next to the famous former residence of Jia Yi and some residential buildings. For now it's empty.
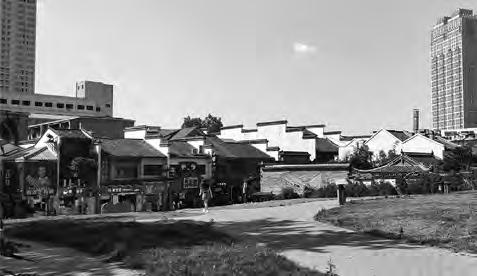
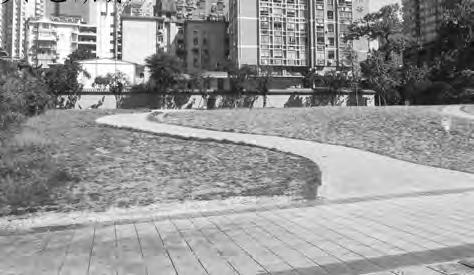
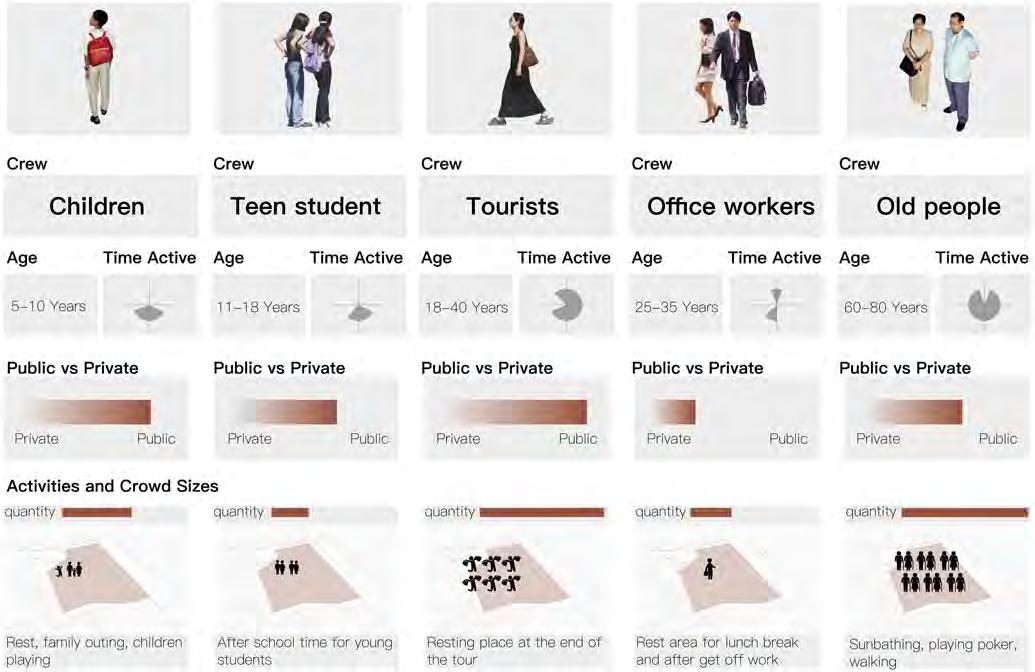 Shadow play
Embroidery
Traditional snacks: moon rice cake
Using food as a clue, Connecting Memories of Changsha People.
Urban renewal speed is getting faster and faster.
Shadow play
Embroidery
Traditional snacks: moon rice cake
Using food as a clue, Connecting Memories of Changsha People.
Urban renewal speed is getting faster and faster.
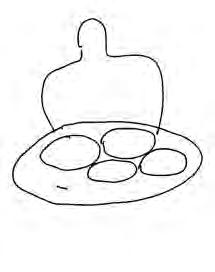
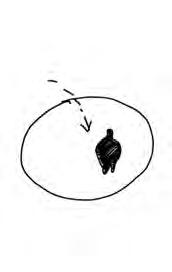
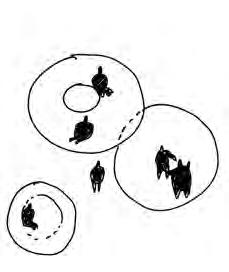
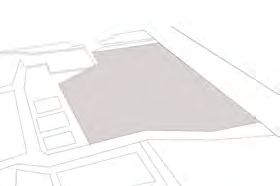
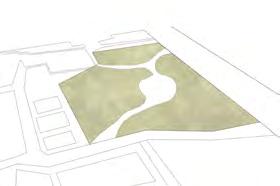
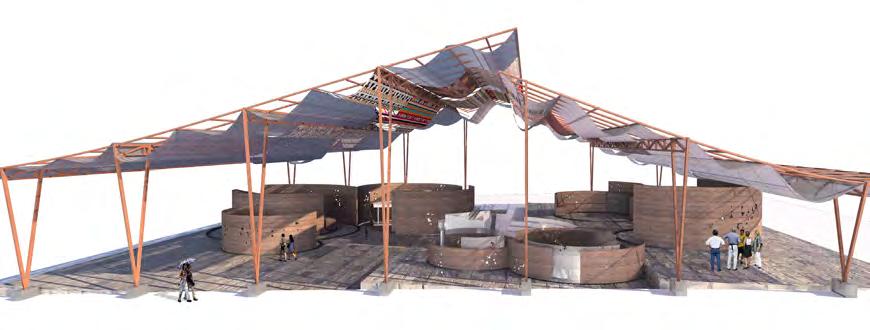
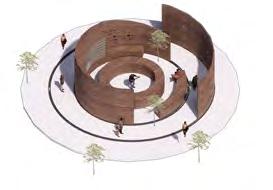
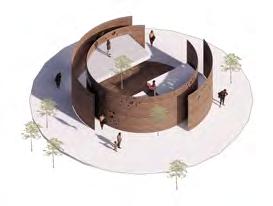
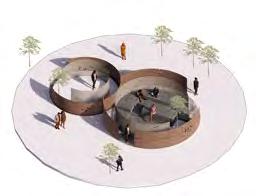
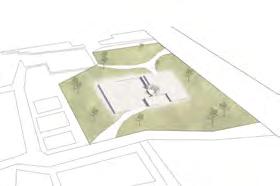

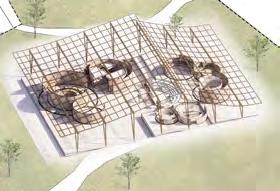
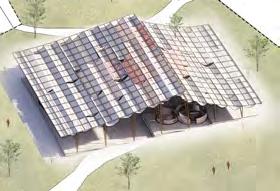


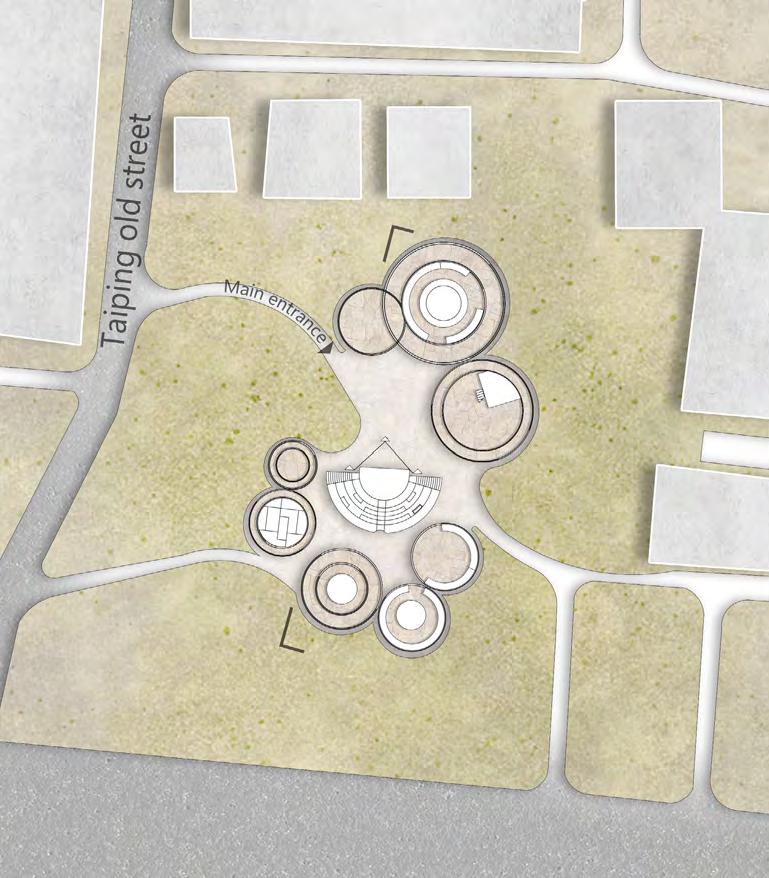

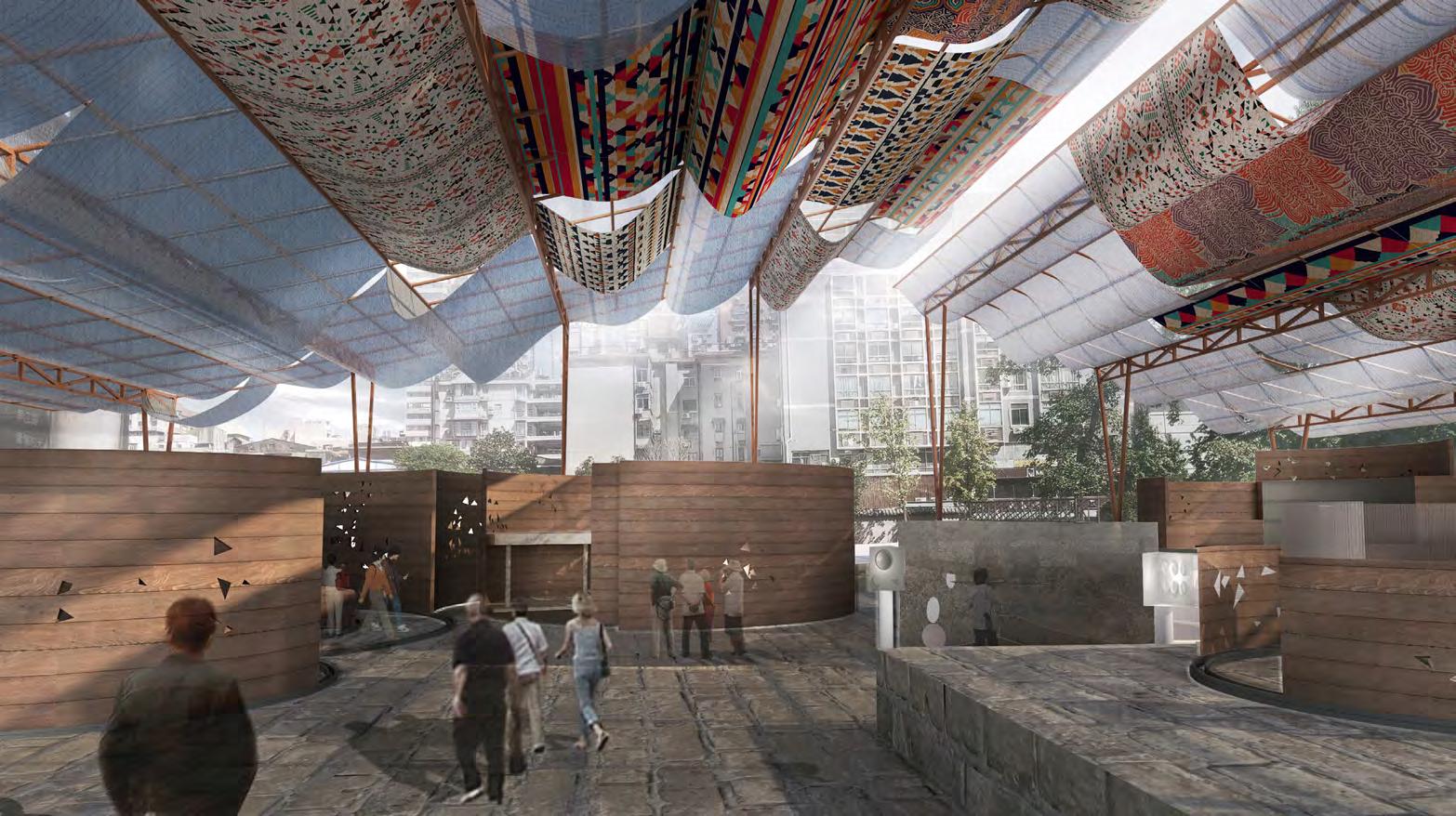
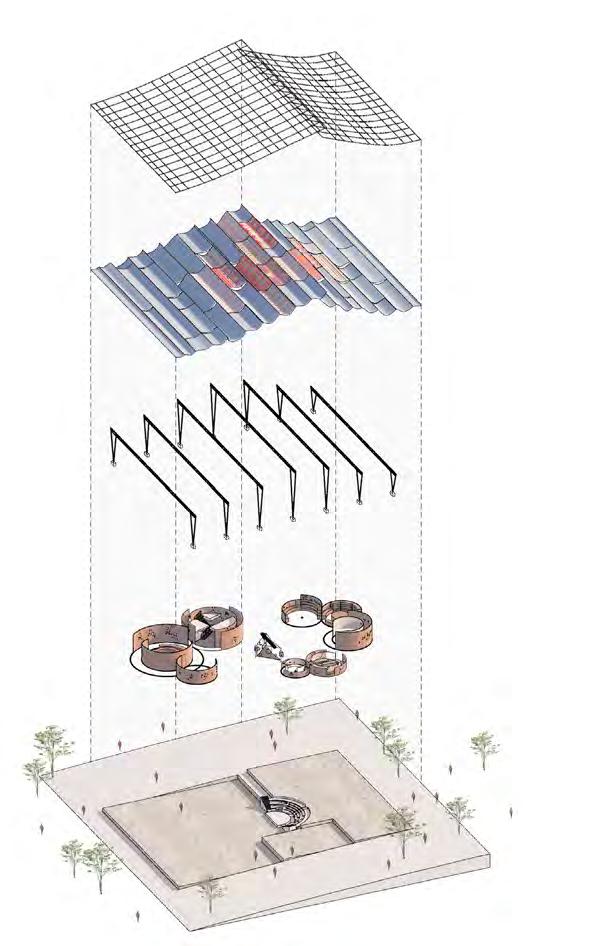
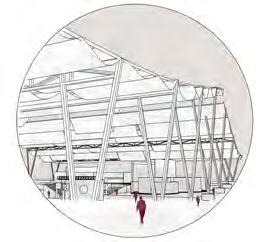
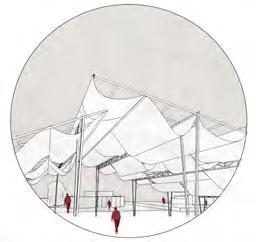
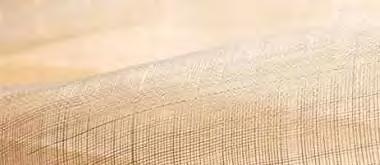



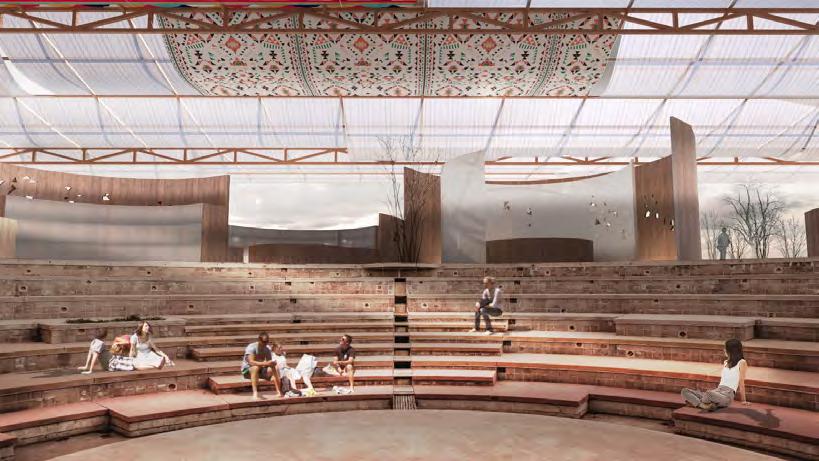
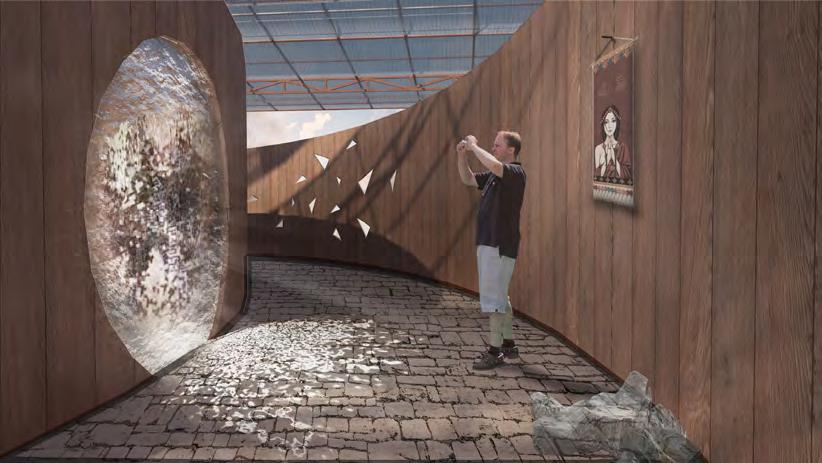
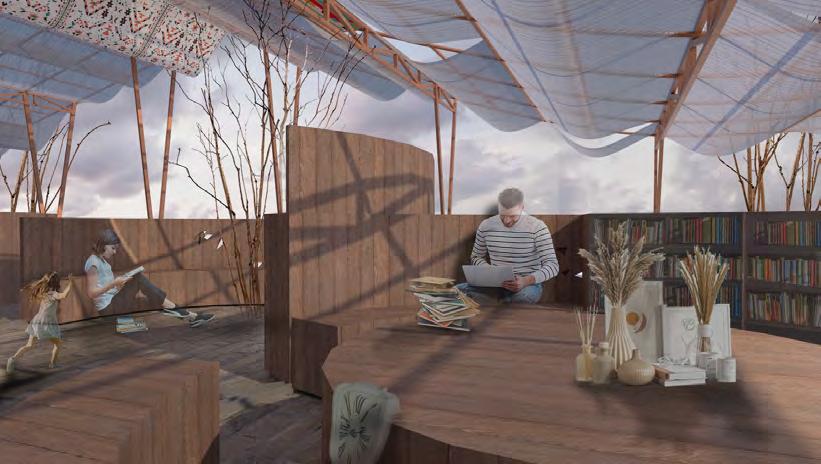
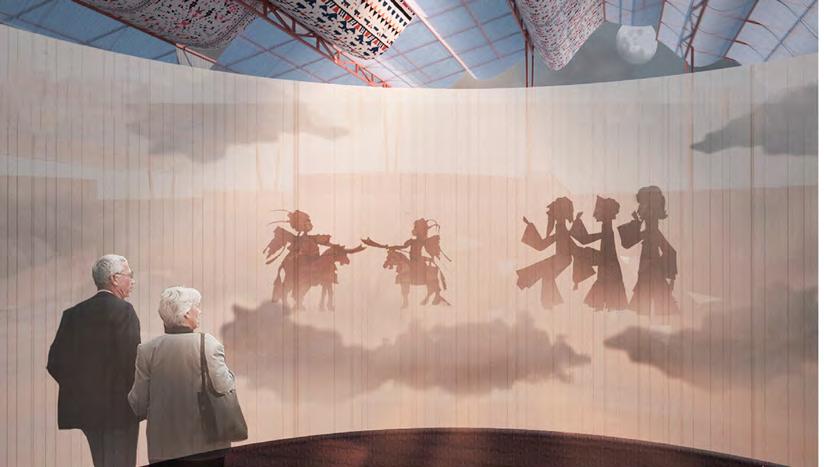
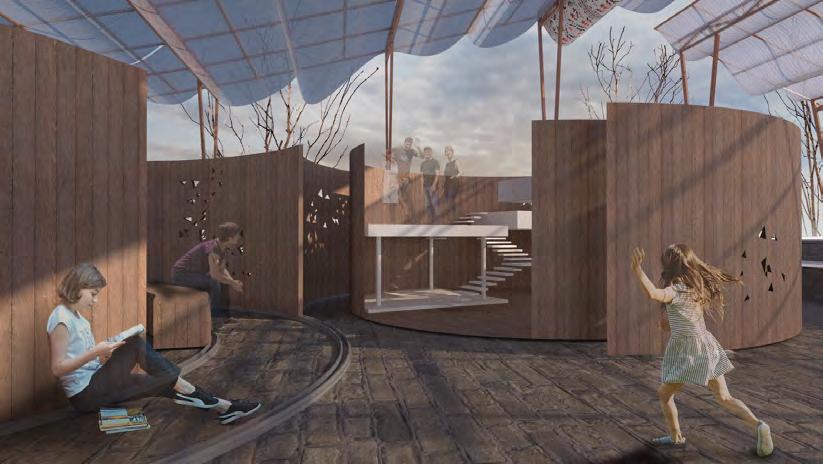
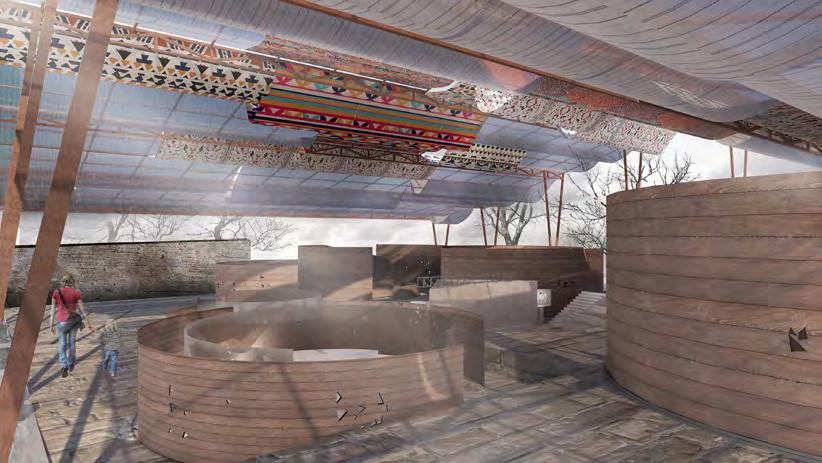
The project intends to create a "paradise" for today's researchers and innovators, a place where they can calmly study and research, using the connection of stairs and ramps to allow people to roam around the building and experience the atmosphere of the park. At the same time, the design of the central green space scene and the green roof as the background, to provide people in the visual comfort and enjoyment. Considering the energy consumption problem of the Science Park, a series of energy-saving designs were incorporated into the design with the concept of "green" to create a beautiful park and reduce energy consumption at the same time.
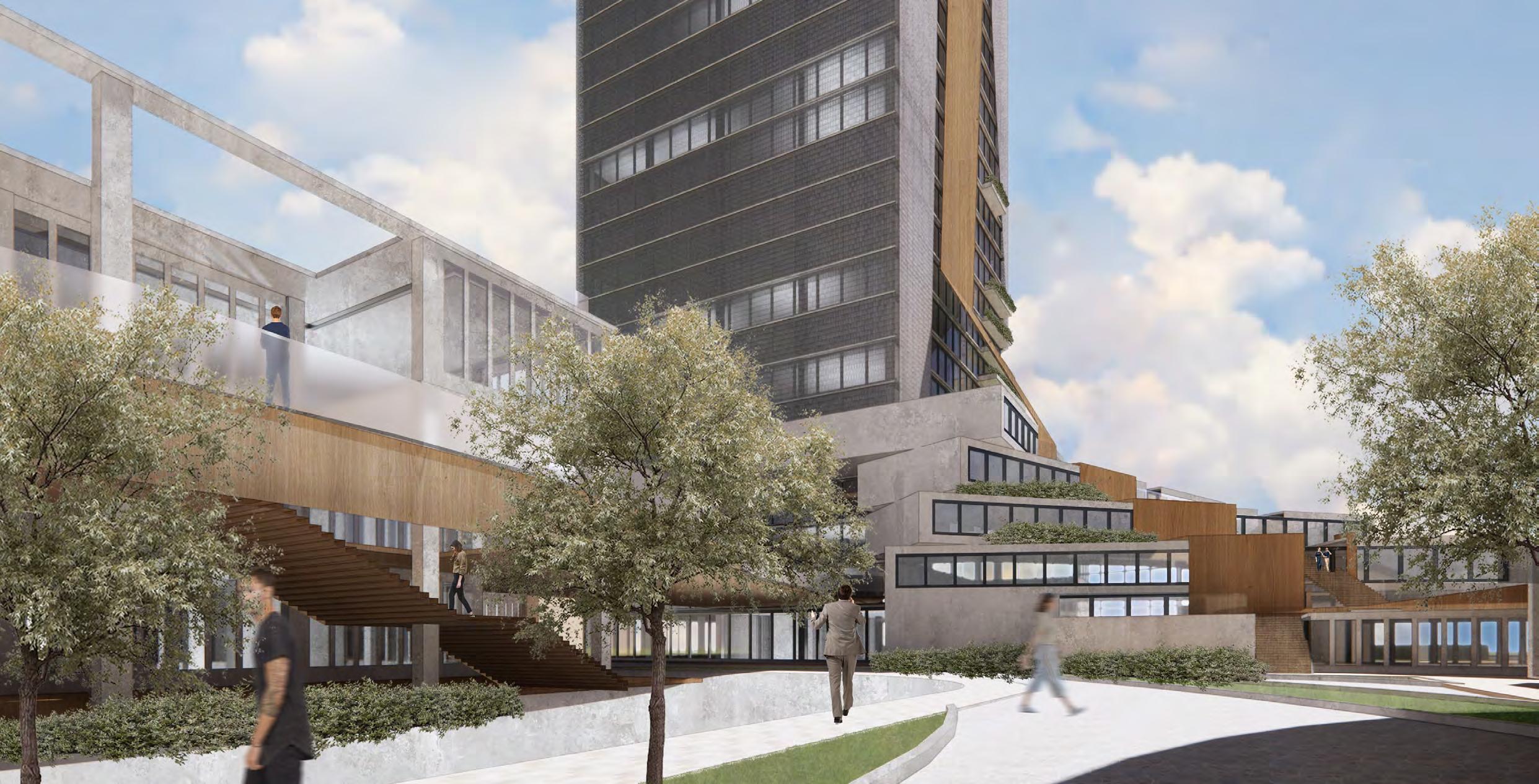
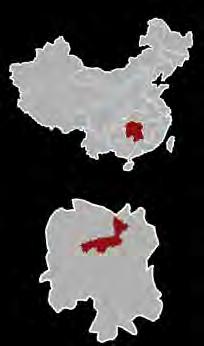
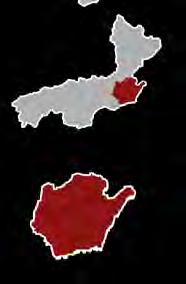
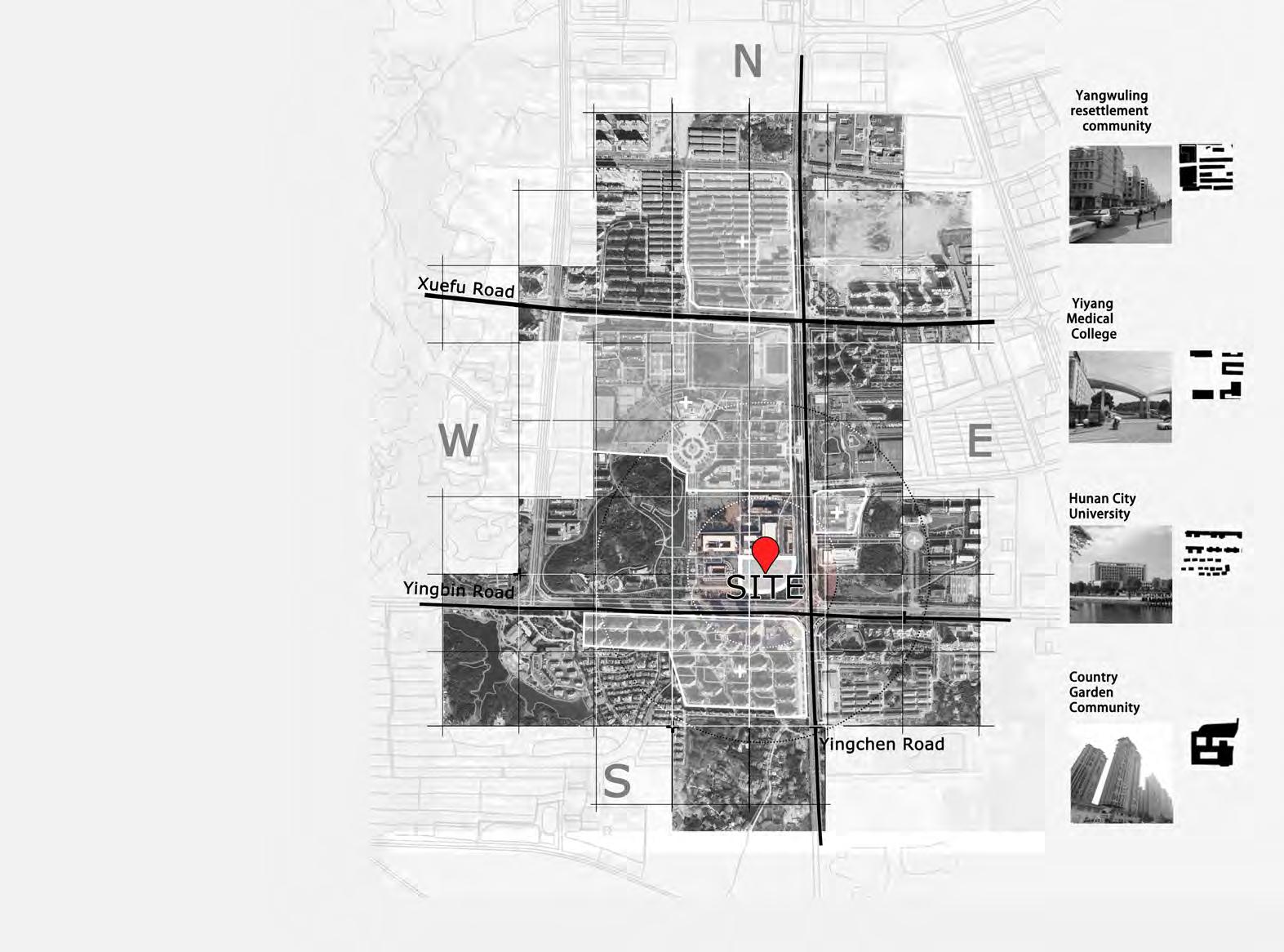
Tao Yuanming, a poet of the Eastern Jin Dynasty, cuts in from the perspective of a fisherman in Land of Peach Blossoms, and takes us into a paradise without war. In today's rapid development, I hope that after wandering in architecture, I hope to enter another piece of quiet and pure land dedicated to technological innovation, which can also be called Peach Blossom Spring.
The project is located in Heshan District, Yiyang City, Hunan Province, the base of the north and south side of the district, surrounded by residential areas for the most part. The south side is Hunan City College, and the east side is adjacent to Yiyang Medical College, which is an excellent object for the service population and is conducive to the creation of a first-class science and technology innovation park.
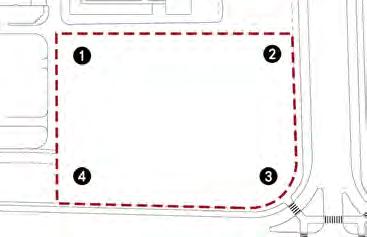
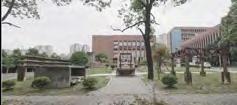
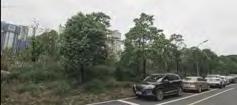
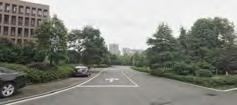
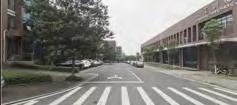

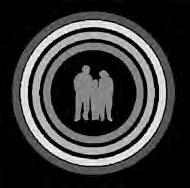


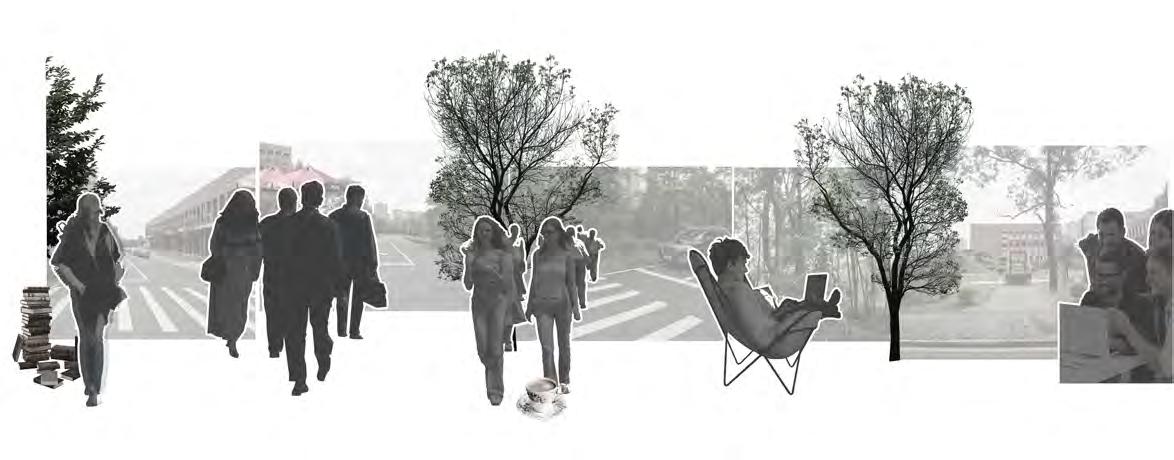



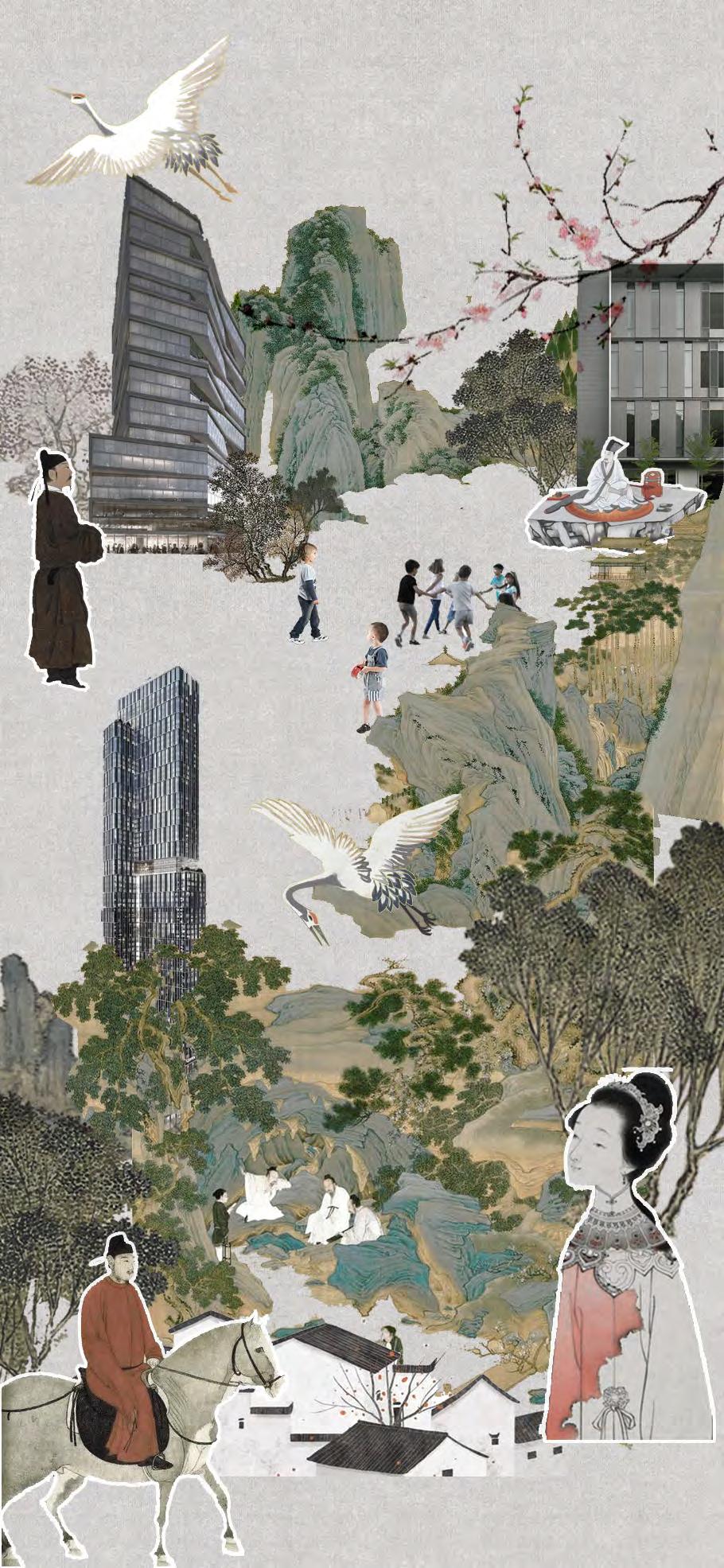


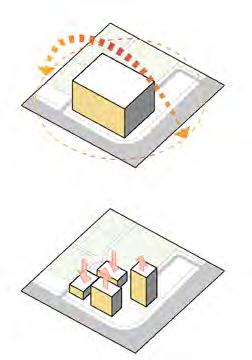
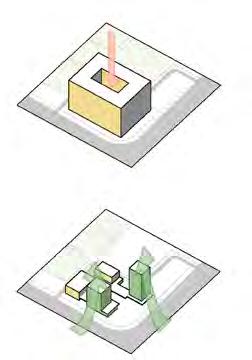
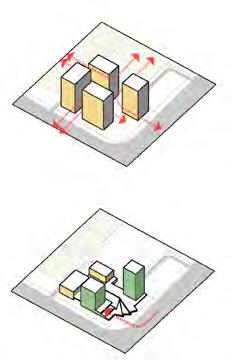
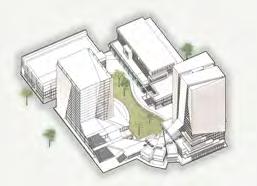
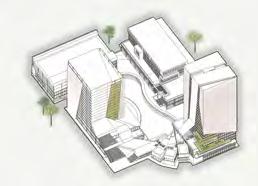
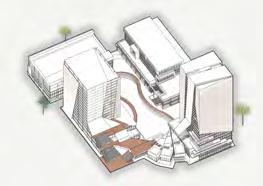
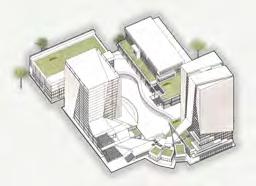
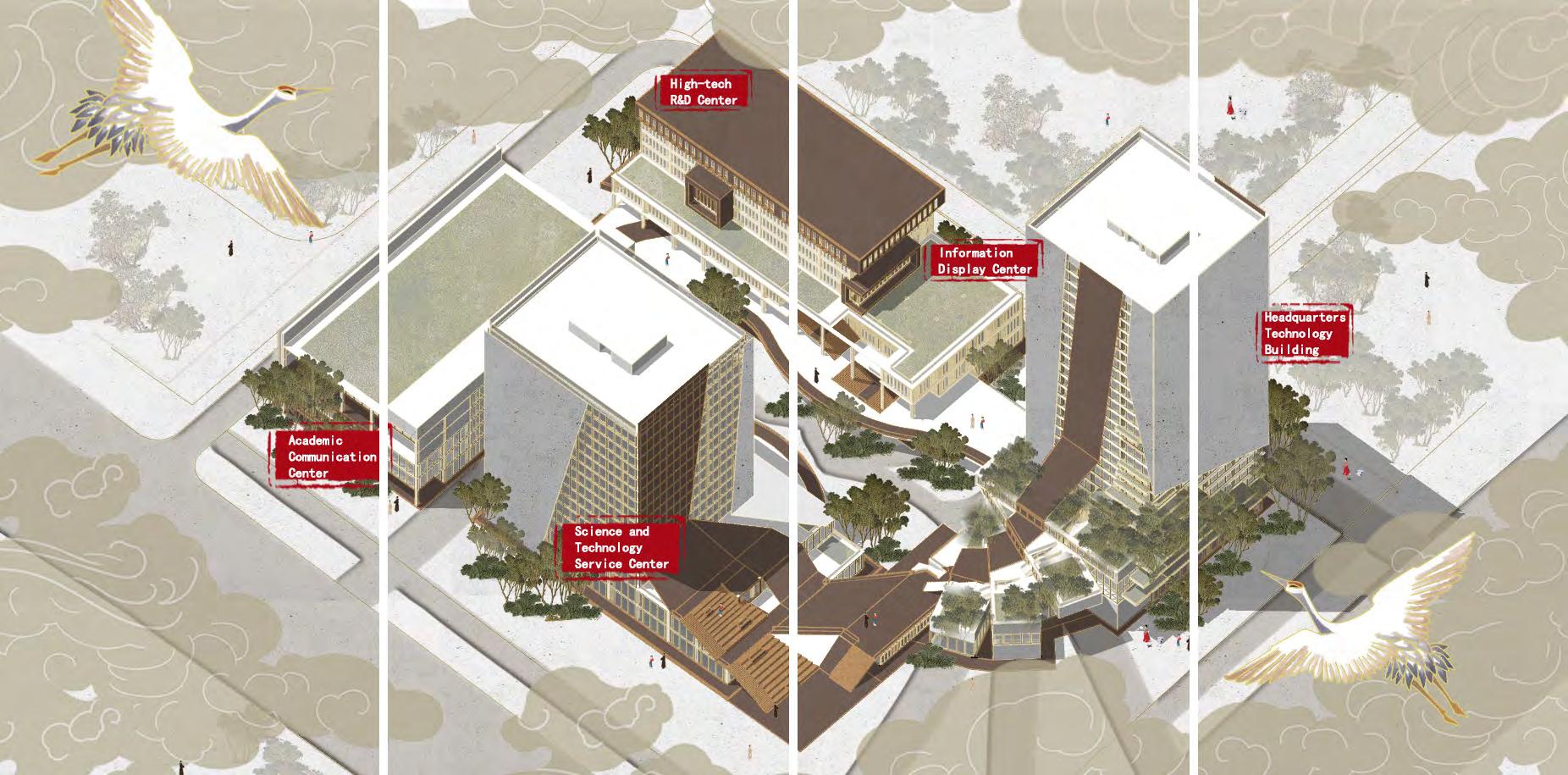
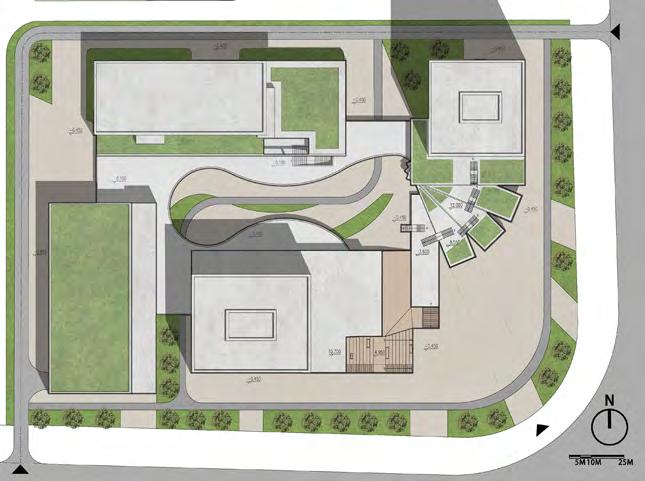
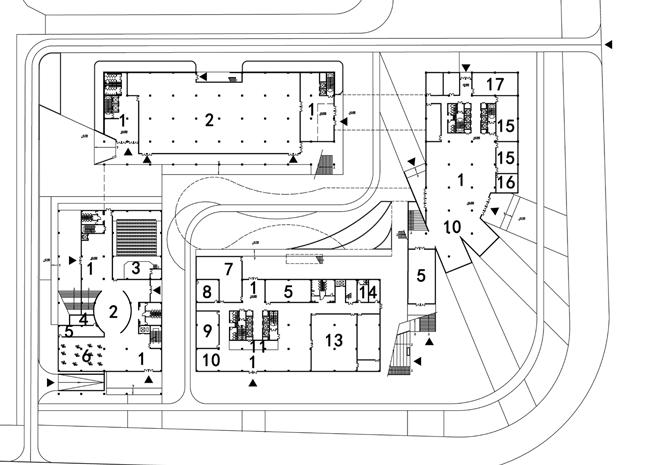
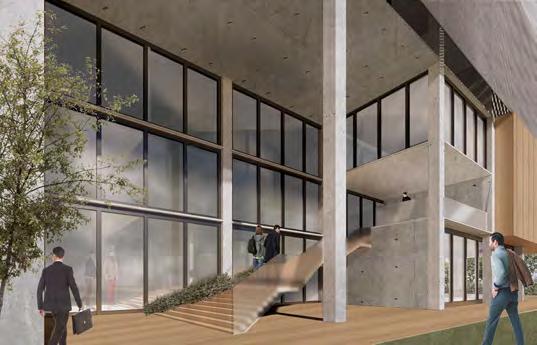
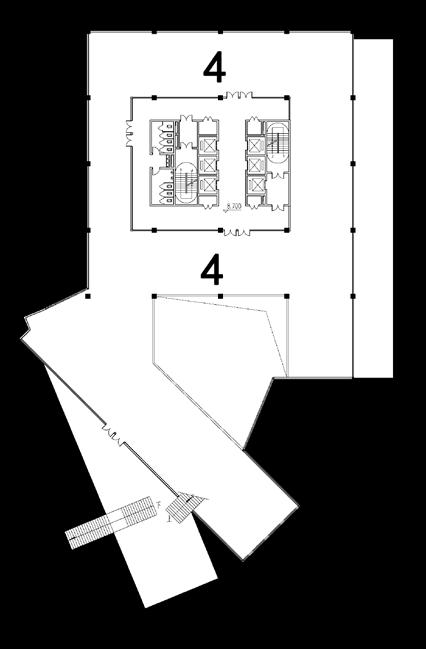
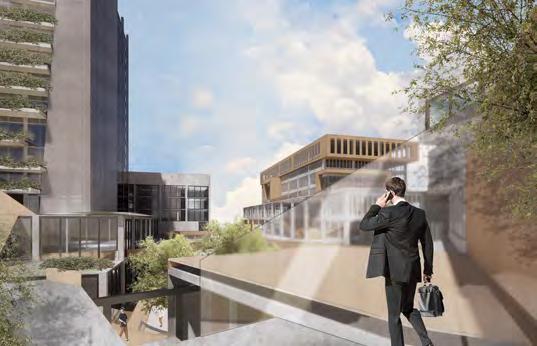
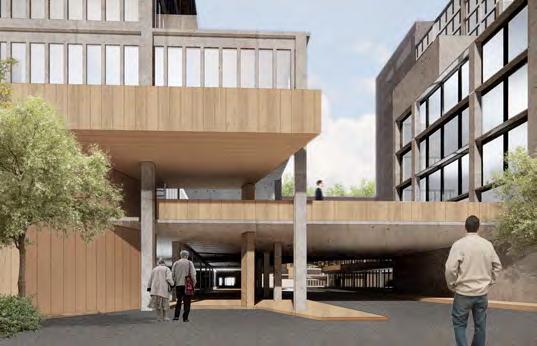
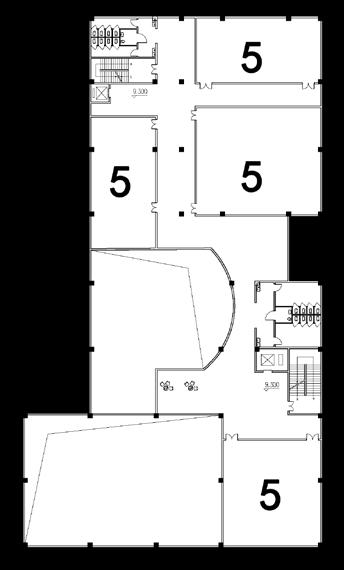
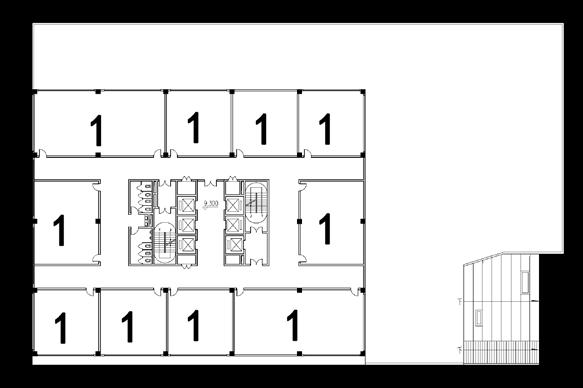
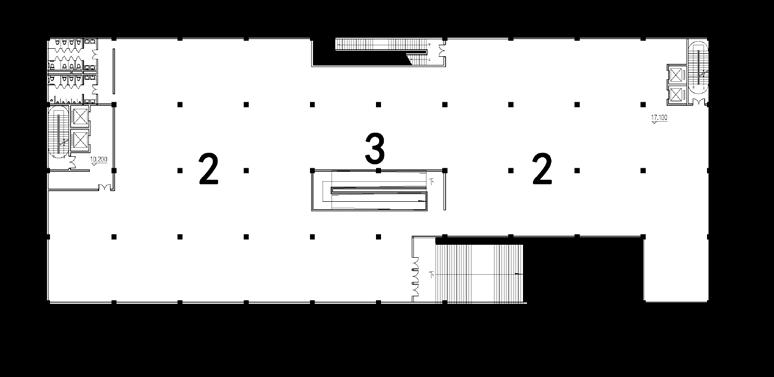
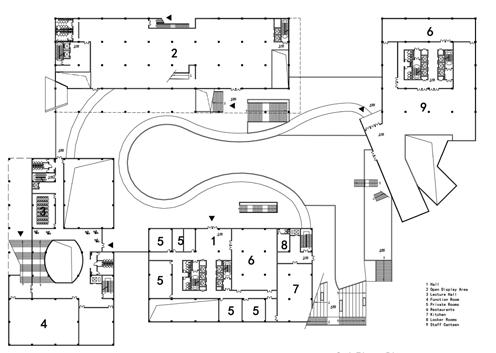
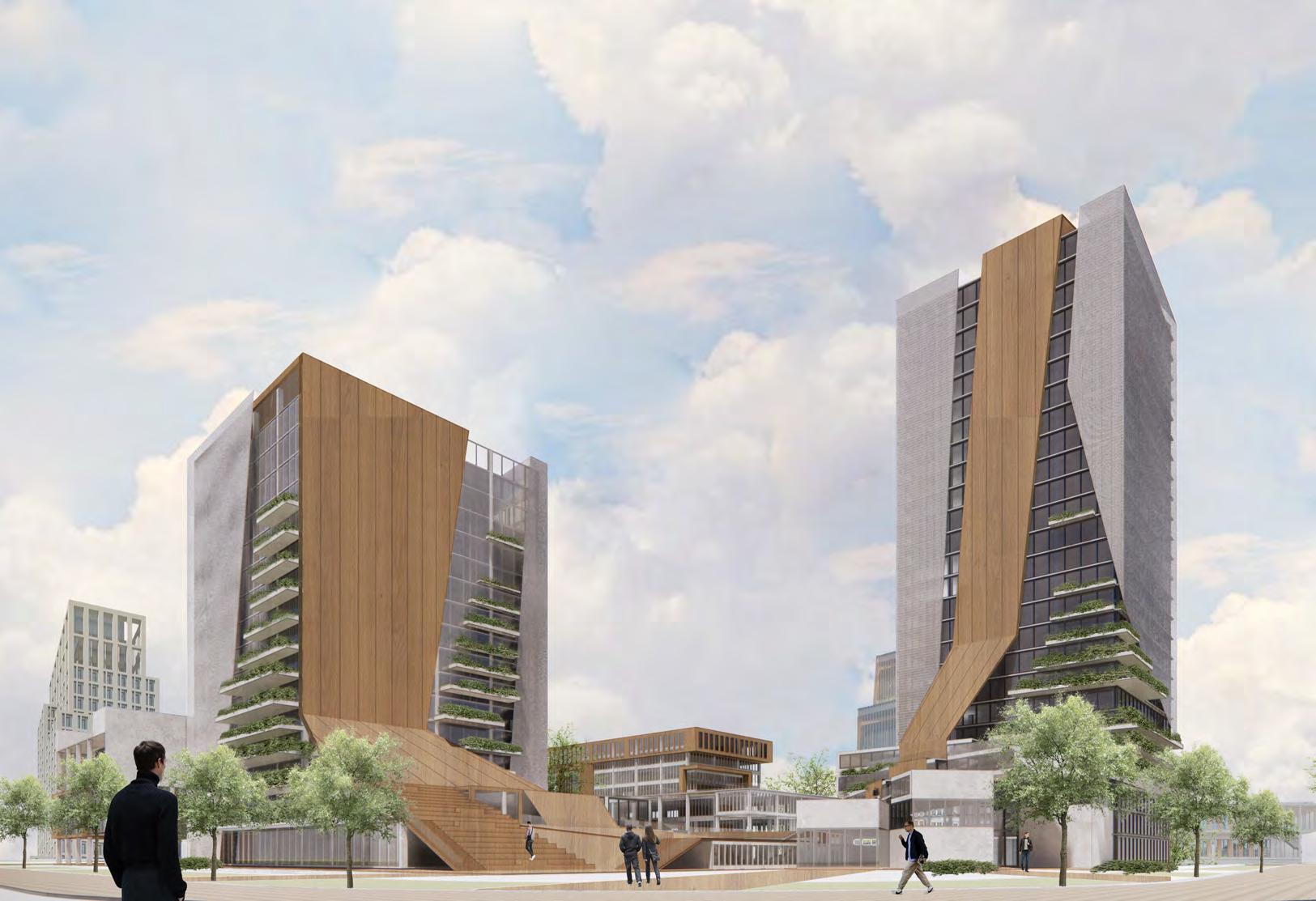
In order to gain a better understanding of the energy consumption of the Science and Technology Innovation Park, a forensic investigation was carried out on the history of the park, energy choices, etc., in order to control the building energy-saving measures.
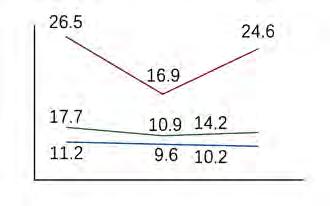
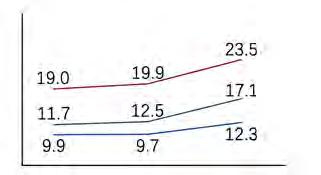
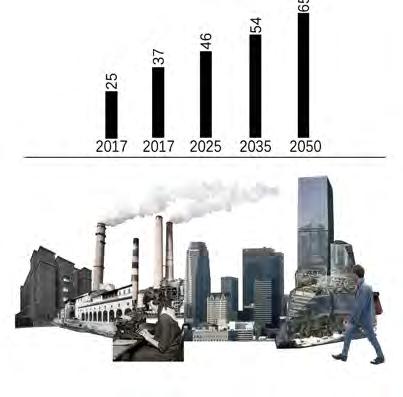
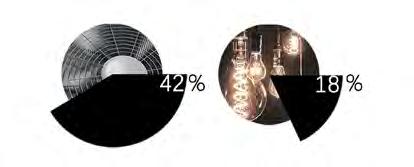
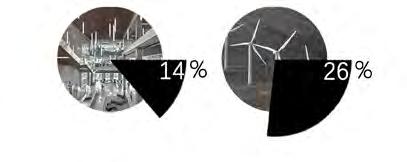
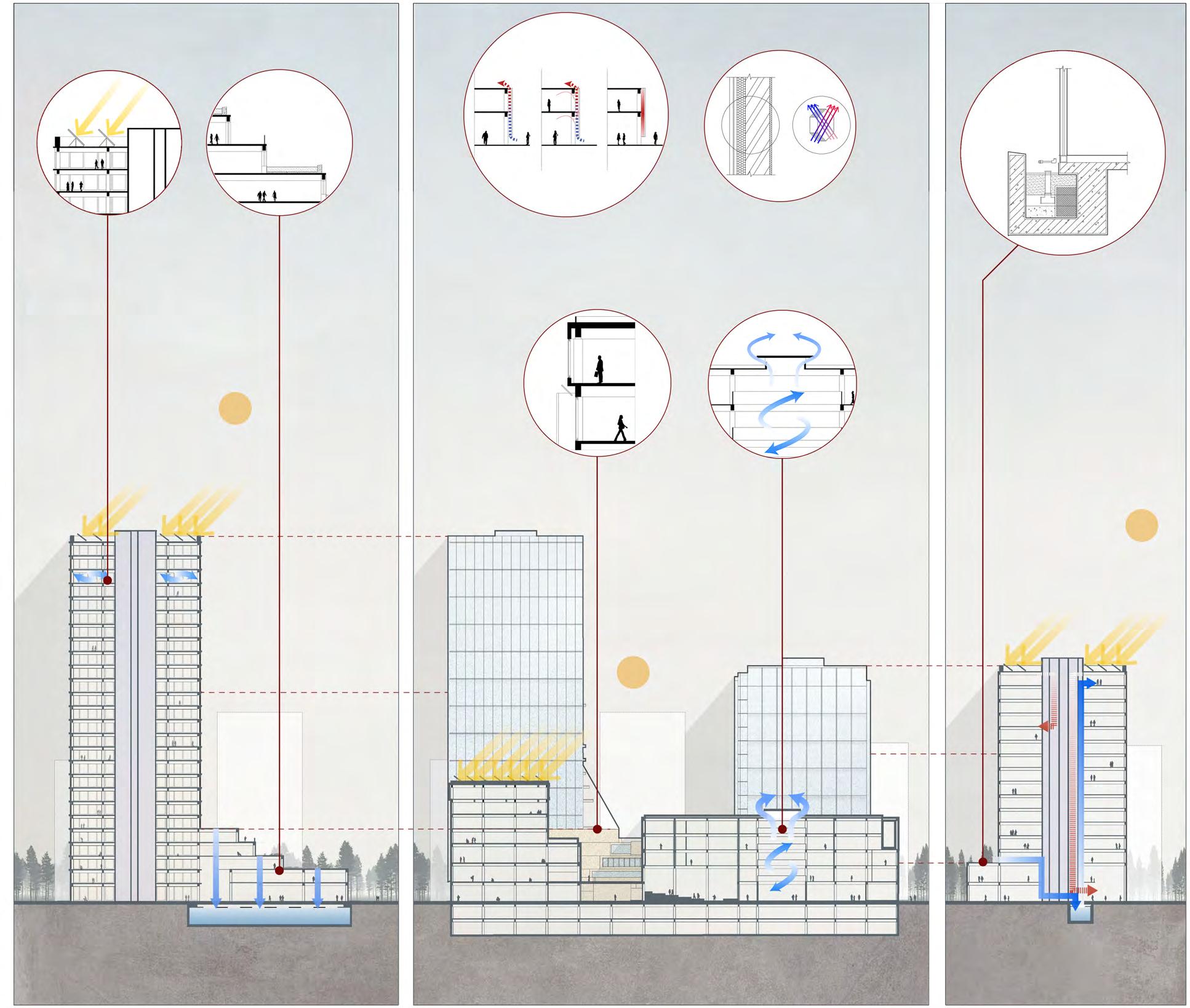
Photovoltaic glass is used on the top of the tower to convert light and heat energy into electricity.
A rainwater collection system is installed on the roof of the podium to reduce energy consumption and operating costs.
Using exhaust heat to heat the fresh air saves energy consumption of the refrigeration equipment.
Use recycled materials to reduce pollution and make full use of limited energy.
Avoid heat loss by using good heat preservation and storage system to reduce the energy consumption of airconditioning and refrigeration.
High-rise buildings allow low-temperature, dry air to be drawn from above, saving energy for airconditioning and refrigeration.
Lowering the temperature of the façade reduces energy consumption and improves landscaping and air quality.