
Justin Vermeulen





Justin Vermeulen



Passionate
Interests
Chinese Culture Health & Fitness
Guitar & Piano
Photography 3D Printing Sketching
Eager to Learn Social Character Skills
Rhinoceros Grasshopper
Adobe Package
3DS Max, Itoo AutoCad, Revit
Corona, V-ray Enscape, QGis
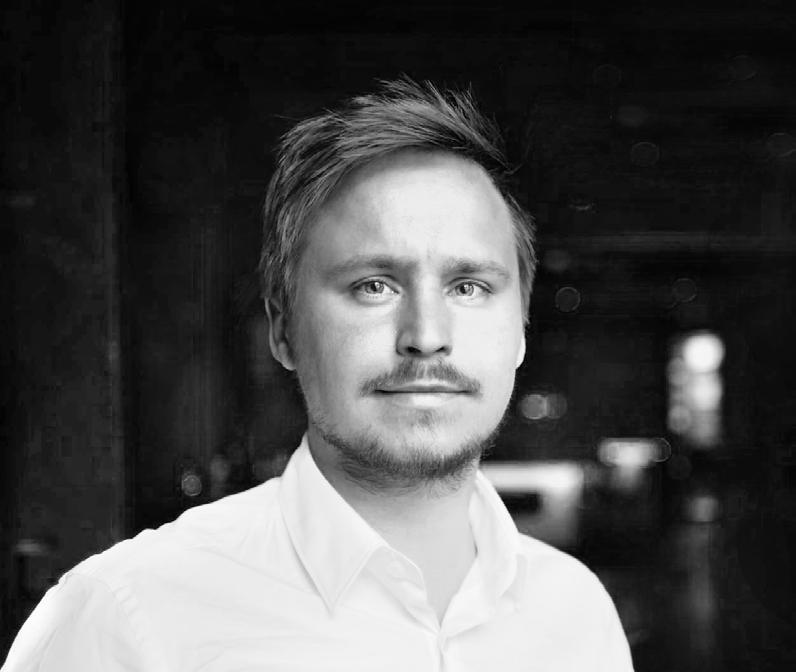
ARCHITECTURE STUDENT VERMEULEN.JUSTIN@GMAIL.COM +31636026243 THE NETHERLANDS TU DELFT

Delft University of Technology
Master of Architecture (MSc.), 2021-2024 (Graduated)
Faculty of Architecture and the Built Environment
MSC3&4: Advanced Housing Design Graduation Studio. Research and design graduation project final grade: (9.5/10).
MSC2: Future Envelope (architectural engineering and detailing), Delta Shelter, History Thesis, Aesthetics of Sustainable Architecture.
MSC1: The why factory, building engineering studio, architecture theory (about the theme of aesthetics, perception and phenomenology).
Premaster, Sem. 3 & 6 (BSc.), 2020-2021
Faculty of Architecture and the Built Environment
Finalized with a grade point average of (8.3/10), Final Project (9/10). Planning and regulations, Technical knowledge, various design studio’s. Selected to participate in the design seminar Datascape, by Indesem 21.
Minor, House of the Future (BSc.), 2017
Faculty of Architecture and the Built Environment Model making (7.5/10), Architecture (8/10), Furniture (9/10).

The University of Sydney
Exchange Program, 2016
Faculty of Architecture and the Built Environment
Code to Production: Robotics in Architecture Design Thinking, Programming, Time-based drawing.


Willem de Kooning Academy
Bachelor (BA.), 2013 – 2017
Spatial design (BA), Final Project (9/10), awarded & Published.
Creative thinking, Concept Development, Art History, Hand Drawing Parametric Modeling, Graphic Design, Model making and Visualization.
CSA - Chinese Student Association - Erasmus University
Mandarin Chinese Language Course, Rotterdam, 2019- 2022
Completed Beginners I, II, III. Currently doing Pre-intermediate I.

OMA - Office for Metropolitan Architecture EXPERIENCE
Architectural Intern, March - August 2023
- Worked in the international competition team of Rem Koolhaas.
- Worked on two international competitions, for large buildings (office and archive).
- Tasks included 2D work, 3D modeling, visualization/collages, physical model making.

MVRDV Architects
Assistant Designer at Studio 8, Sept-2022 - Feb-2023
- Participated in the Why Factory during the first semester of the master in Delft.
- DD Phase of an office building in the Netherlands (Cad, Rhino, Revit, Enscape).
- Pitch and competitions for proposals in Europe (Rhino, Enscape, Adobe CC).
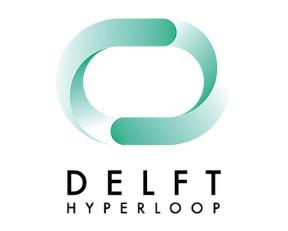
Design Engineer - Part-time, 2021-2022
- Designing the Hyperloop station for the Zuidas in Amsterdam.
- Tasks: conceptualizing, 3D modeling, visualization, exhibition.


Planners
Visualizer - Computational Design - 3D Printing, 2017-2020
- Designing and 3D modeling of projects on various scales with Rhino + GH.
- Visualizing projects with 3DS Max, Itoo Software and Corona renderer.
- 3D printing, responsible for managing and maintaining the 3D Printer.
- Computational Design Team, making simple scripts with Grasshopper.







Winning Team - TU Delft Pitch
One of the winning teams, Animation pitch for ON5 (TU Delft), A16 Rotterdam, 2021
2nd Place & Publication - 24H Datascape Competition, Indesem 21
2nd Place and publication, Architecture Biennale. Jury: UNS, MVRDV, OMA, ZJA, 2021
Publication - Real-time rendering, Official Enscape Website
Blogpost about real-time rendering, Official Enscape website and Blog, 2021
Finalists - Hyperloop Research Center, Nevada Desert
Finalists, Hyperloop Research Center Proposal, Nevada Desert, YAC, 2020
Nominated - Oriental Bay Pavilion, New Zealand
Nominated, Oriental Bay Pavilion, New Zealand, Wellington, 2018
Nominated and Published - Self Sustaining Masterplan
Drempelprijs nomination & Published in Newspaper, Graduation Project, 2017
ROB | ARCH - Robotics in Architecture, Sydney
Intensive 3 day workshop, using robots for production, Sydney, 2016
Nominated - Presentation at the Provada
Nominated to present our vision at the Provada, Amsterdam, 2014

CONTENT
A QUICK OVERVIEW OF RECENT PROJECTS BETWEEN 2016 - 2021
RANGING FROM INTERIOR, TO ARCHITECTURE AND URBAN DESIGN - PAGE 2
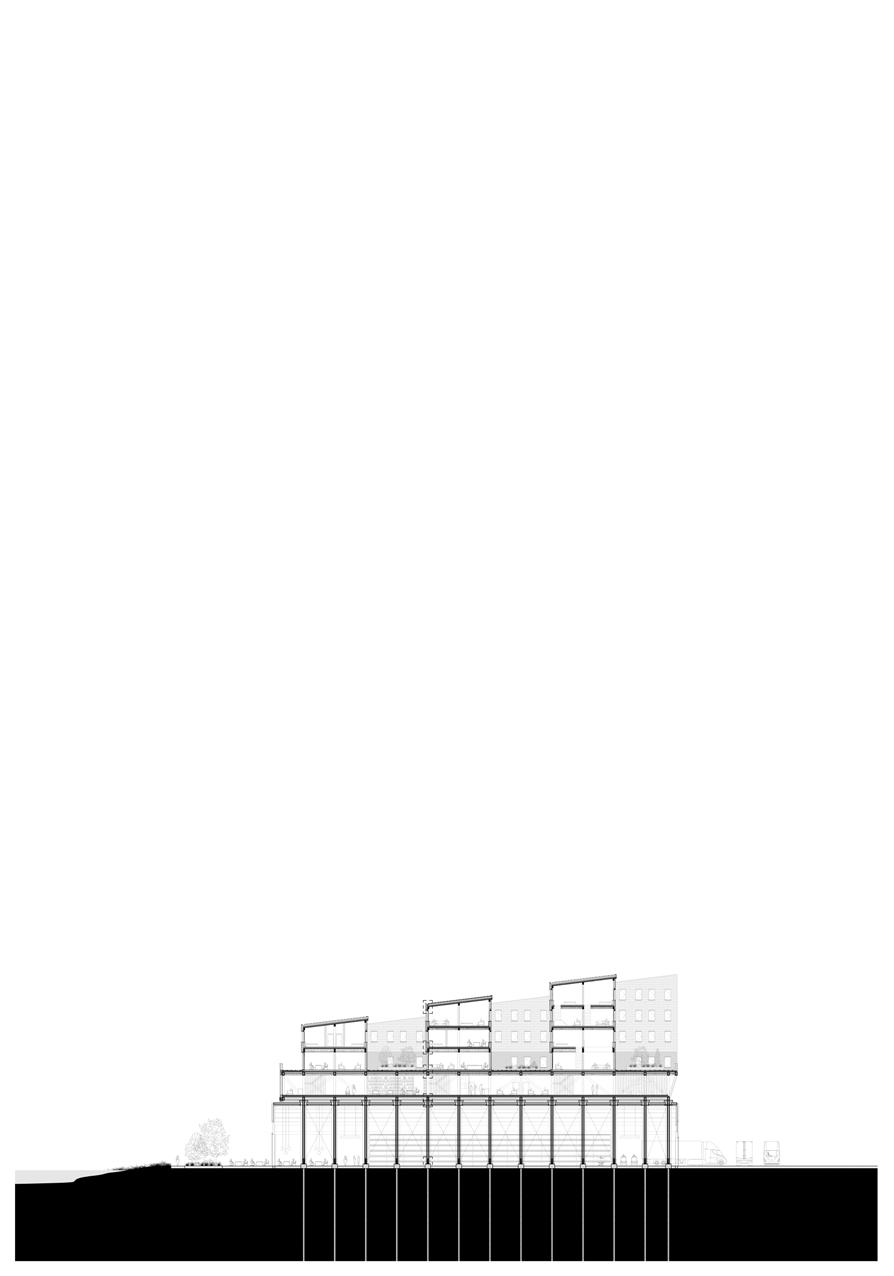
HOW CAN A NEW FACADE DESIGN BRING PEOPLE TOGETHER?
RENOVATION: SUSTAINABLE FACADE DESIGN FOR AMC CAMPUS - PAGE 6
HOW CAN A SPORTS CENTER REJUVENATE A NEIGHBORHOOD?
PUBLIC BUILDING: MIXED - USE NEIGHBORHOOD SPORTS CENTER - PAGE 18
HOW CAN EXISTING INDUSTRIAL URBAN AREAS BE REDEVELOPED?
TU DELFT MASTER ( MSC ) GRADUATION: MIXED - USE CO - HOUSING - PAGE 28
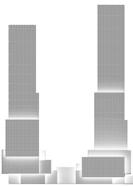
ROBARCH 2016 - DELFT HYPERLOOP - KCAP - MVRDV - OMA
PROFESSIONAL EXPERIENCE: 2D & 3D WORK, VISUALS, DETAILING, MODELS - PAGE 52

HOW TO BECOME AWARE OF PHENOMENOLOGY BY PERCEPTION?
PHOTOGRAPHY AND SKETCHES: OBSERVING AND DOCUMENTING - PAGE 60

NEW SUSTAINABLE FACADE
TYPE: RENOVATION, FACADE DEISGN/ENGINEERING
SITE: AMC/UMC -AMSTERDAM, THE NETHERLANDS
TASK: INDIVIDUAL WORK - ACADEMIC PROJECT
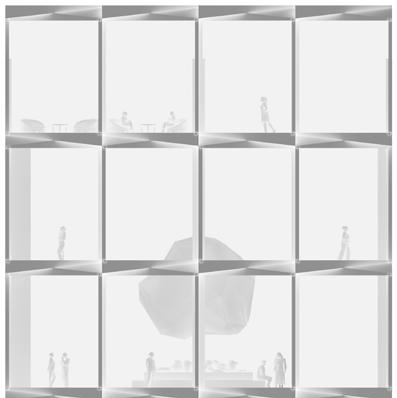

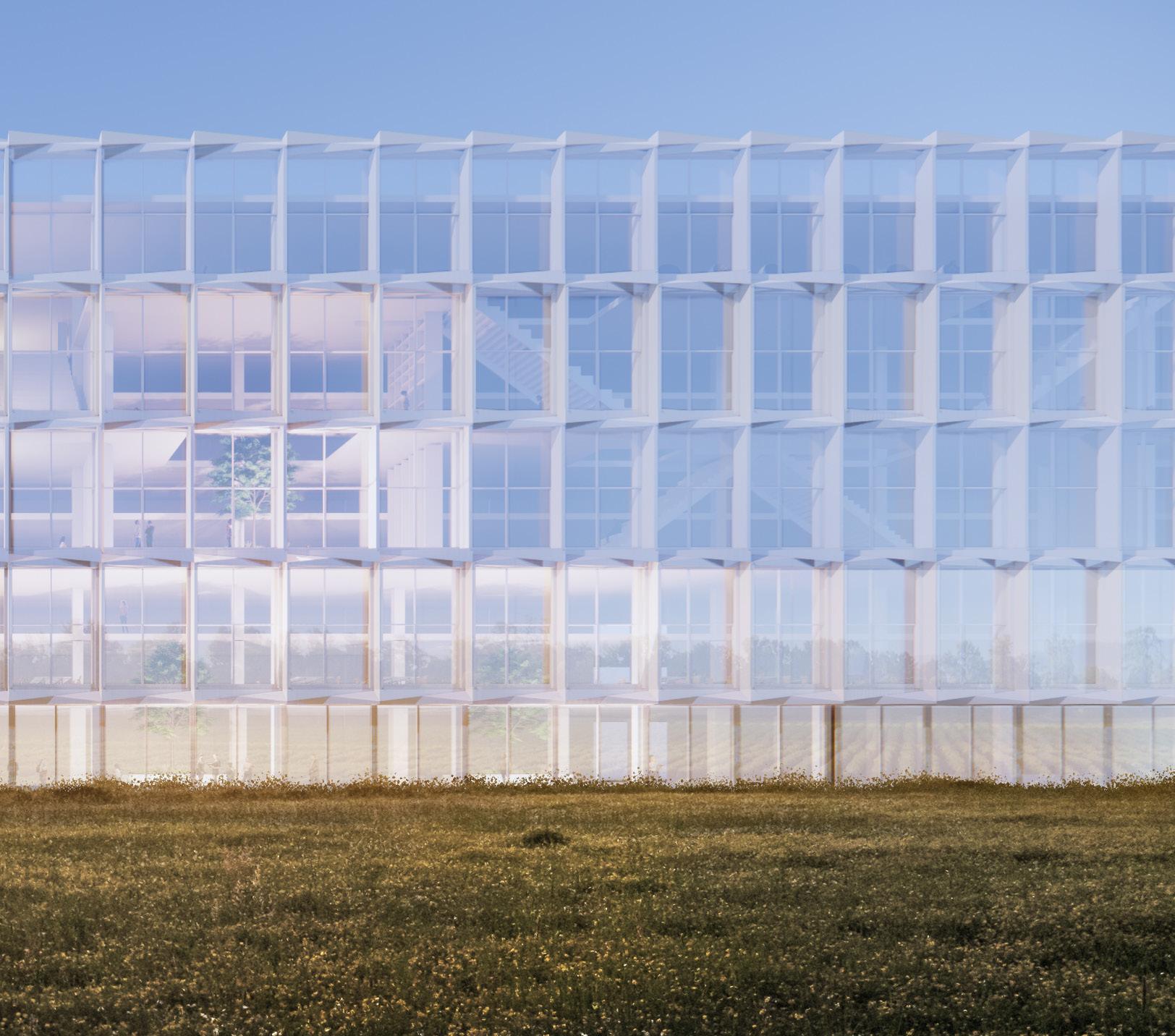
HOW CAN A NEW FACADE DESIGN BRING PEOPLE TOGETHER? BY IMPROVING THE INDOOR CLIMATE & ADDING SPATIAL QUALITY.
The AMC (Academic Medical Center) works closely with the UMC University of Amsterdam. It is one of the biggest complexes in the Netherlands covering 450.000 m2 surface area. The AMC is a place for medical students to study medicine and learn through practice. The tight relationships and immediate proximity to the hospital area makes it a good place for students.
The BIG problem arises with the modernist architecture, a facade which is impenetrable and a roof that causes the building to heat up during summers and cool down too much in winter. The closed facade prevents any natural daylight from entering the building, which results in dark and unpleasant spaces for students to study, which affects social interaction negatively.
With the (MSc) Building Engineering class at Delft University of Technology, we were asked to develop a new and sustainable facade to rejuvenate the climate and interior spaces of AMC. My individual proposal suggests a climate facade which can act as a passive climate buffer and also controls the interior climate actively. The closed off concrete facade is replaced by an elegant transparent skin, which provides the study spaces with natural daylight. The structure and floor slabs behind the facade are re-designed with big atria for an optimal spatial experience and to enhance interactivity between different floor levels behind the facade. This results in an active space, with a pleasant climate and spatial quality to bring people together.
ACCESSIBLE BY STUDENTS
This proposal aims to rejuvenate the Academic
1. OLD ROOF: POORLY INSULATED ATRIUMS + ROOFS, ENERGY DEMANDING AND NOT ACCESSIBLE
spaces where they can meet, socialize and work. Different facilities the students. The facade will be upgraded with a sustainable students with fresh oxygen and daylight. Besides the new public

1. OLD STRUCTURE: LOW CEILINGS, SMALL SPACES
rooftop park cools down the building and provides the students building, a new open structure provides the students with big atriums, resulting in a diverse and enriching public space for regulates thermal conditions of the interior space and provides the new world with beautiful views towards outside opens up.

1. OLD FACADE: CLOSED OFF, FEW WINDOW GAPS
ROOFTOP PARK BEAMS FOR STABALIZATION)
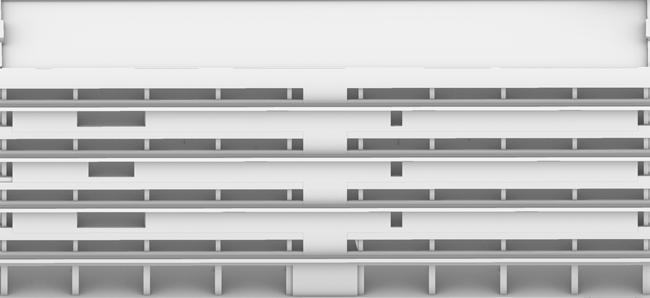
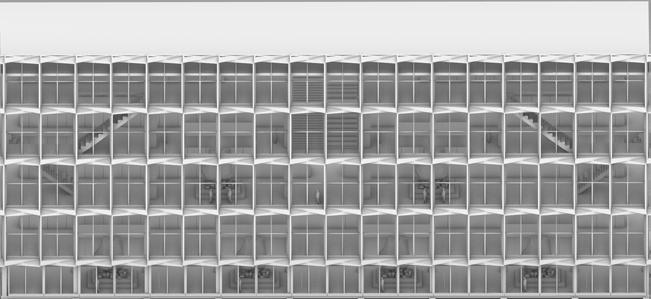


SOCIAL
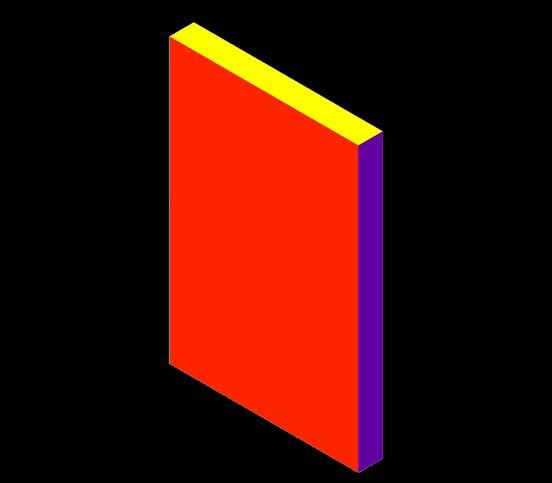

BEHIND THE NEW FACADE, THE NEW SPACES FOR THE STUDENTS ARE VISIBLE, THIS CAN BE THE
THE FACADE BRINGS IN DAYLIGHT, REGULATES THE INDOOR CLIMATE AND OFFERS VIEWS TO THE





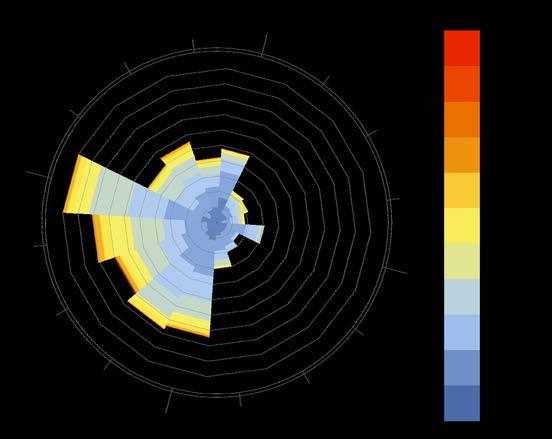




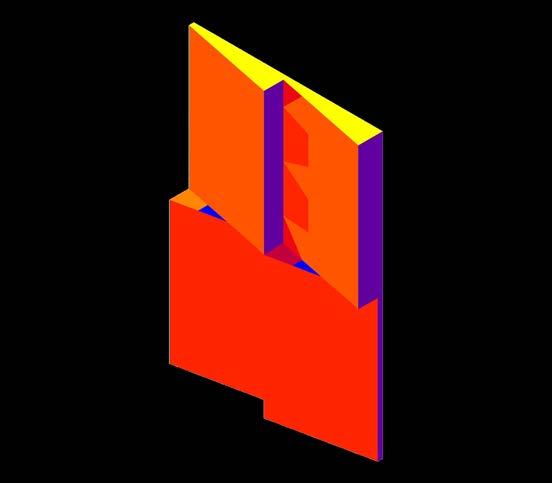
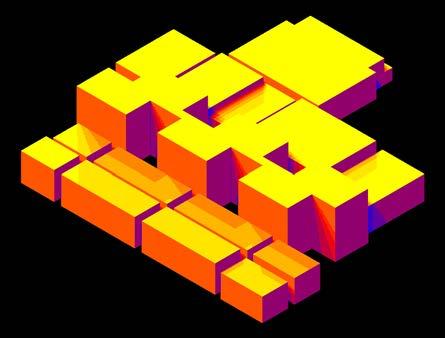








































SPATIAL QUALITIES
1. DOUBLE-HEIGHT FACADE GRID DIVISION ENABLES PLASTICITY BY FRAGMENTATION 2. OPTIMIZED FACADE PLASTICITY TO HARNESS THE SUN AND WIND



1. LIBRARY
2. AIR BRIDGES
3. GREEN ATRIUM
4. SEATING AREA
5. STRUCTURE
6. MULTI-LEVEL VIEWS
7. CLIMATE FACADE
1. DOCUMENTARY AREA
2. STAIRCASE AS TRIBUNE
3. AIR BRIDGES
4. OFFICE SPACES
5. OPEN WORK PACES
6. GREEN ATRIUM
7. SEATING AREA


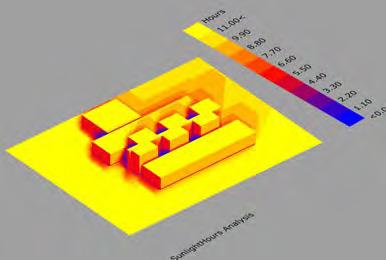




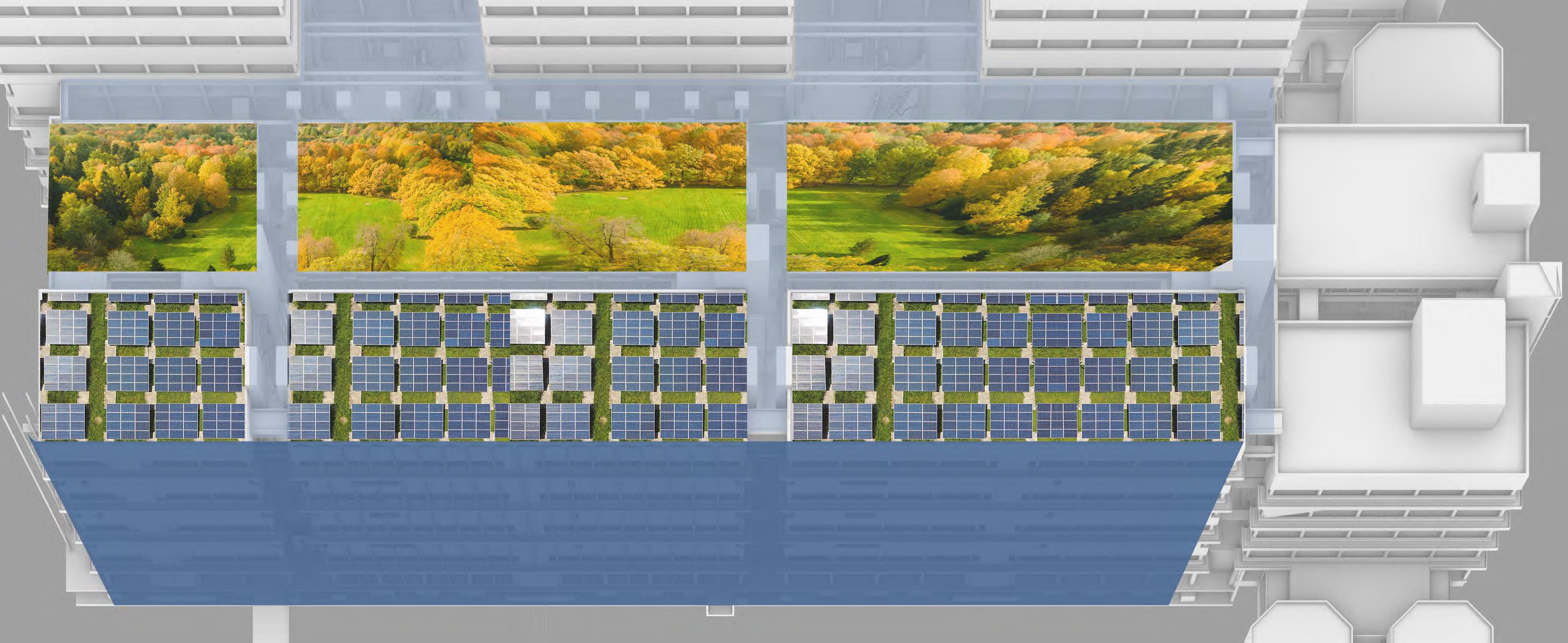


STRUCTURE



SUMMER & WINTER
1. OLD STRUCTURE: LOW CEILINGS, SMALL SPACES
1. OLD FACADE: CLOSED OFF, FEW WINDOWS
ALL FACADE MODULES HAVE AN AIR REGULATOR THAT PURIFIES, AND COOLS OR HEATS THE INCOMING AIR DEPENDING ON THE SEASON. STABLE TEMPERATURES CAN BE ACHIEVED THROUGHOUT THE YEAR TO CONTROLL THE INDOOR CLIMATE.
ALL FACADE MODULES HAVE AN AIR REGULATOR THAT PURIFIES, AND COOLS OR HEATS THE INCOMING AIR DEPENDING ON THE SEASON. STABLE TEMPERATURES CAN BE ACHIEVED THROUGHOUT THE YEAR TO CONTROLL THE INDOOR CLIMATE.
2. NEW STRUCTURE: DOUBLE HEIGHT + ATRIUMS
THE FACADE CAN ALSO ACT AS A PASSIVE BUFFER: IN SUMMER THE HOT AIR CAN BE PROPELLED UP TO THE HEAT EXHANGER, IN WINTER WARM AIR CAN BE KEPT STATIONARY IN THE FACADE MODULES AS AN INSULATION BUFFER.
THE FACADE CAN ALSO ACT AS A PASSIVE BUFFER: IN SUMMER THE HOT AIR CAN BE PROPELLED UP TO THE HEAT EXHANGER, IN WINTER WARM AIR CAN BE KEPT STATIONARY IN THE FACADE MODULES AS AN INSULATION BUFFER.
FRAGMENT
2. 1ST FACADE: CURTAIN WALL WITH VENTILATION
GREEN & LIBRARY
1. LIBRARY
2. AIR BRIDGES
3. GREEN ATRIUM
4. SEATING AREA
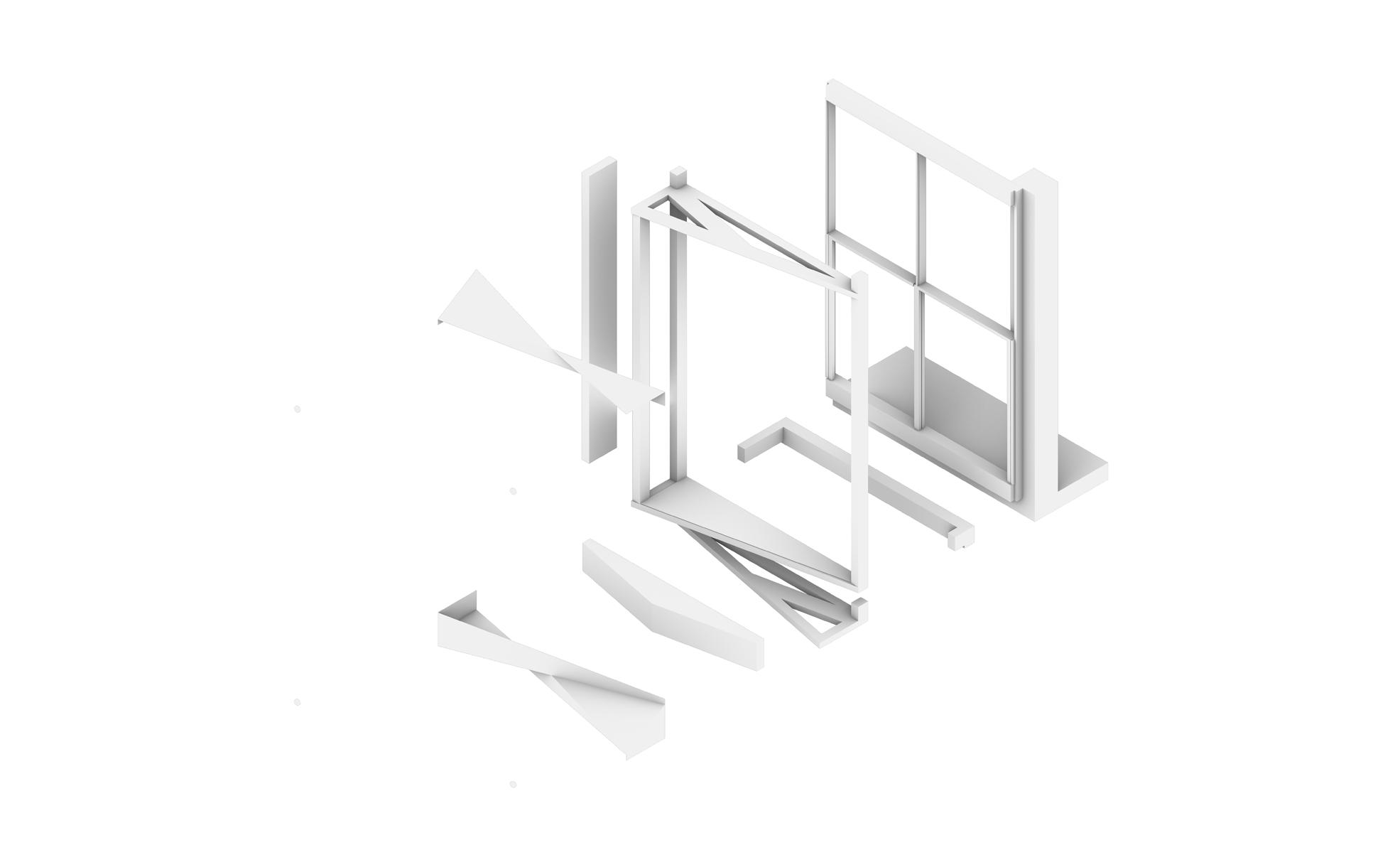
5. STRUCTURE
6. MULTI-LEVEL VIEWS
7. CLIMATE FACADE
1. LIBRARY
2. AIR BRIDGES
3. GREEN ATRIUM
4. SEATING AREA
5. STRUCTURE
6. MULTI-LEVEL VIEWS
7. CLIMATE FACADE

To borrow books and meet fellow students or colleagues

ESPRESSO BAR
To meet up over a drink and socialize with others


To bring in daylight and establish visual connections with other floors


To stabilize co2 and humidity and offer comfort to the users

To sit down and enjoy the views over the green landscape outside

To bring people together and offer access to the rooftop park



OPEN WORKSPACES
To meet up and collaborate in a healthy and inspiring environment

OFFICE SPACES
To offer places to work in silence while enjoying the atrium views
1.
2.
3.
4.
5.
6.
7.
8.
9.



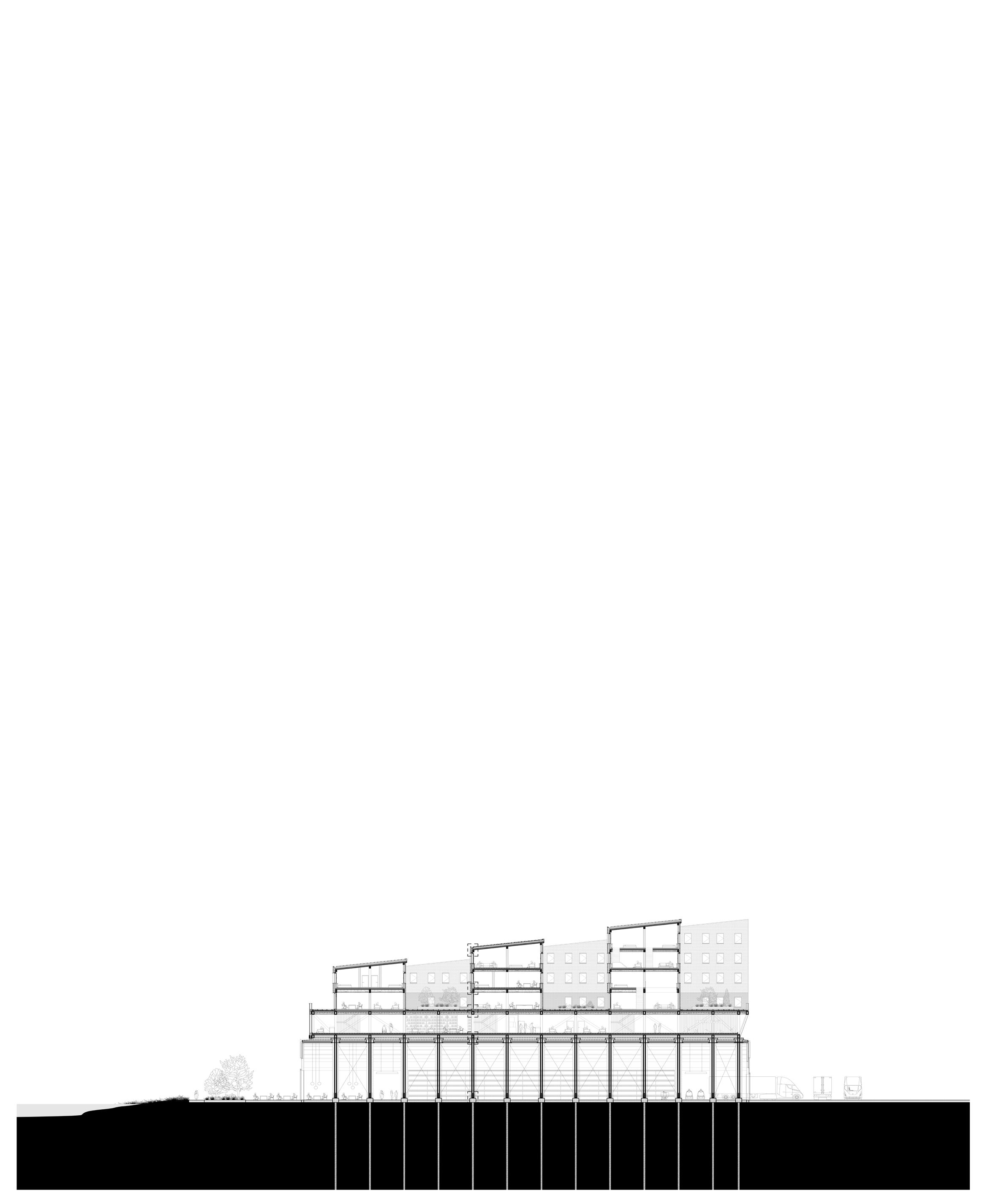


HOW CAN INDUSTRIAL URBAN AREAS BE REDEVELOPED? BY LOGISTICS OPTIMIZATION & MIXING VARIOUS FUNCTIONS.
The Netherlands has 1.000 km2 of industrial areas, a significant amount of these industrial areas are situated nearby or in cities. These estates are characterized large building plots, infrastructure, and often monotonous functions related to logistics and production. While there has been a Dutch housing crisis for several years and agrarian landscapes that are subject to transitions, the vast industrial urban areas could offer spatial solutions. This research delves into potential strategies to redevelop existing industrial urban areas, with a specific focus on ‘the Spaanse Polder’, an industrial urban area close by the city center of Rotterdam (about 20 minutes by bike). As a starting point, redeveloping the existing urban fabric is a more sustainable method for regional and urban planning. Existing infrastructure can be utilized, existing facilities can be used more efficiently and public space can be upgraded. This case study zooms in to the transformation of an existing industrial building in this area, into a mixed ensemble. The existing building can be used for food production, and on top a new layer of living is added. Considerations are made regarding the structural integrity of the building, the social aspects and spaces for interaction and the types of dwellings. The project explores the potential of co-housing where shared spaces are at the heart of the living experience. Non-speculative forms of developing like through a ‘cooperation’ allows for more affordable housing with the user experience in mind. The transformed building is characterized by the presence of various levels of privacy. From public, to collective, to shared and private.
Industrial estates are scattered all over the Netherlands, could these areas offer spatial solutions?
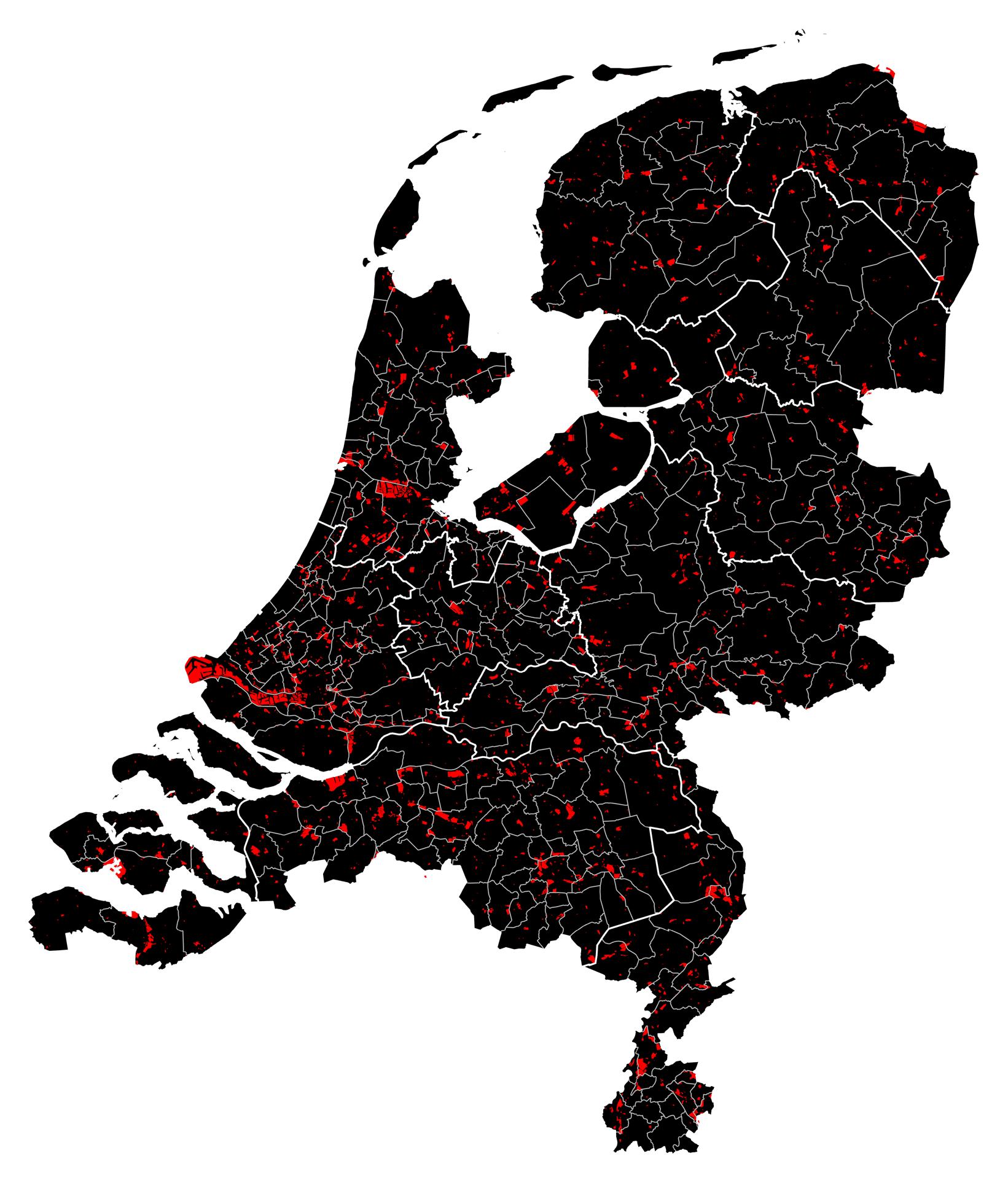

88 KM2

TOTAL: URBAN: 15 KM2
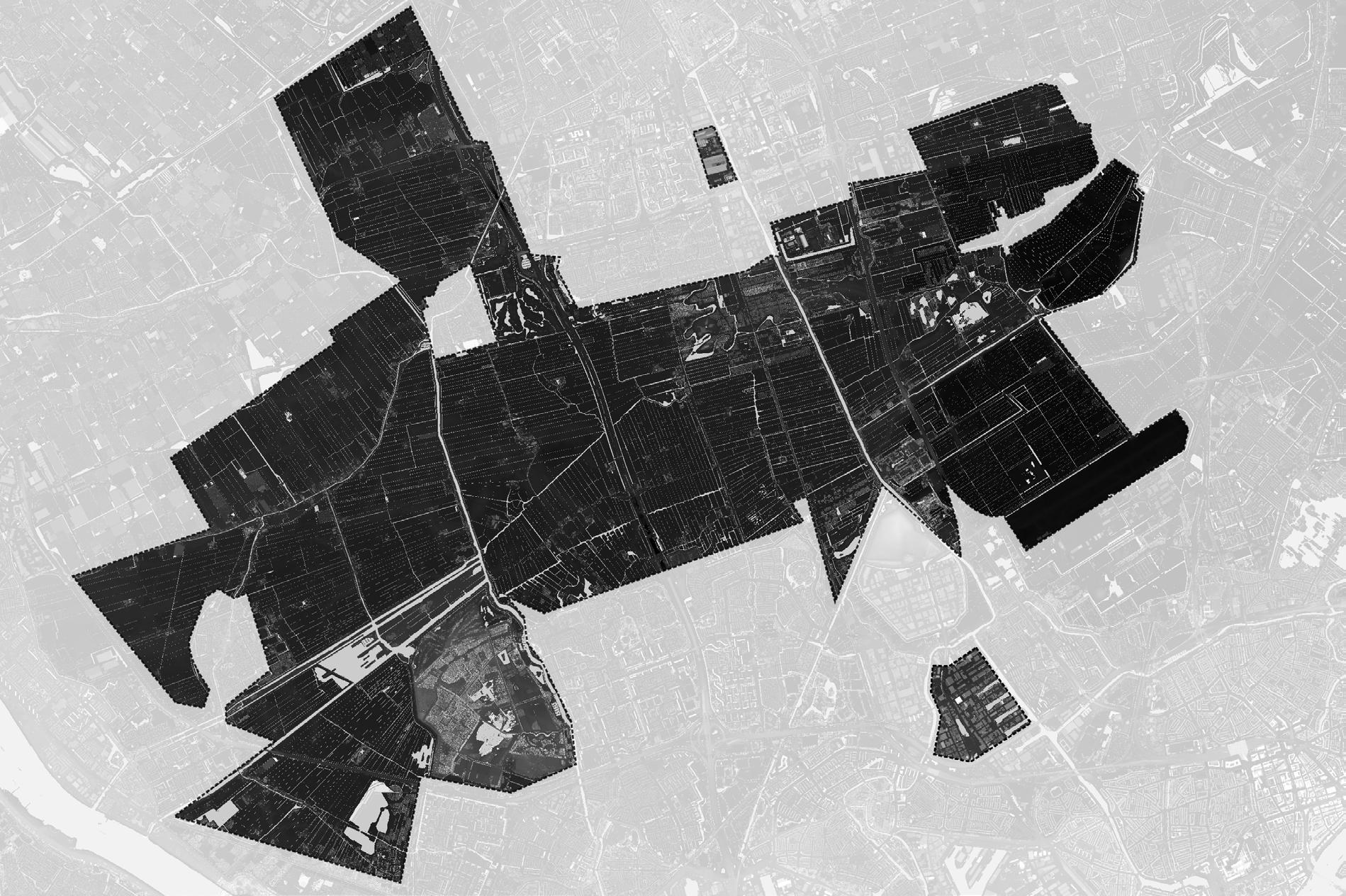
Land Case study: The Spaanse Polder City
The industrial urban area is situated
Can the Spaanse Polder become a place at the intersection of both land and city of symbiosis between the land and the city?
Existing Industrial Urban Areas. Monotonous and underutilized.

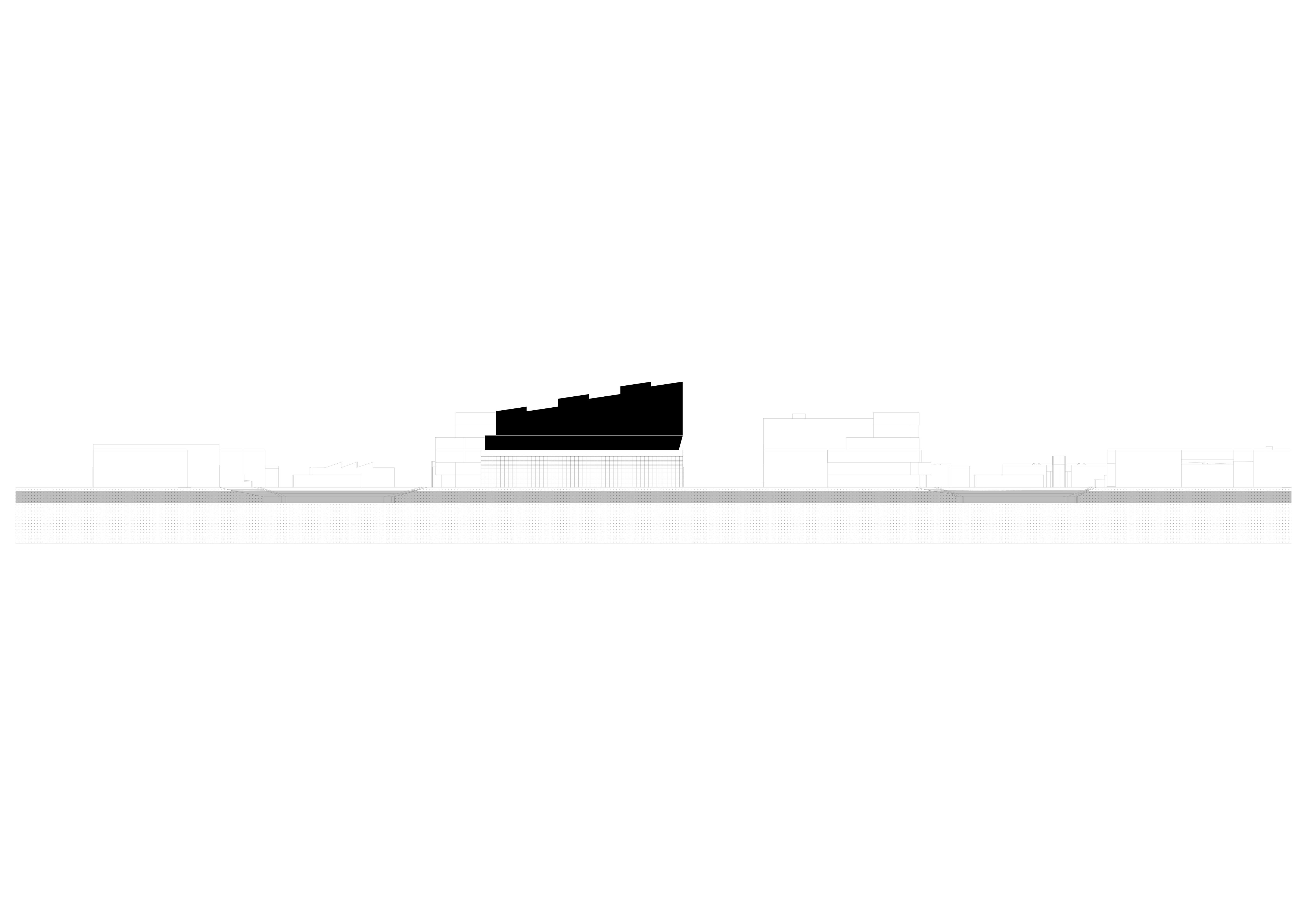
Redeveloping Industrial Urban Areas. A lot of spatial capacity and potential.


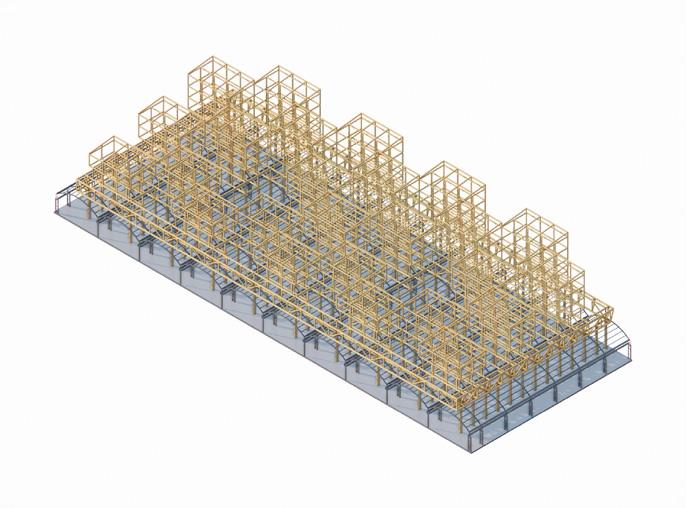



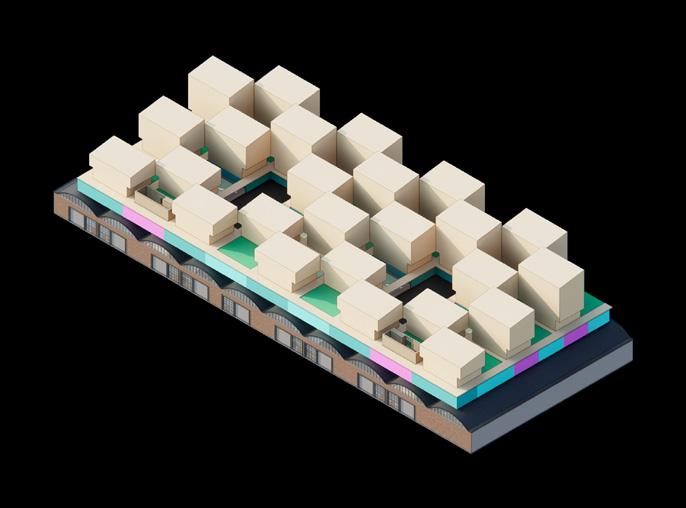

will be re-purposed for urban food production. A transfer level allows for structural integrity, circulation and social spaces for the dwellings.












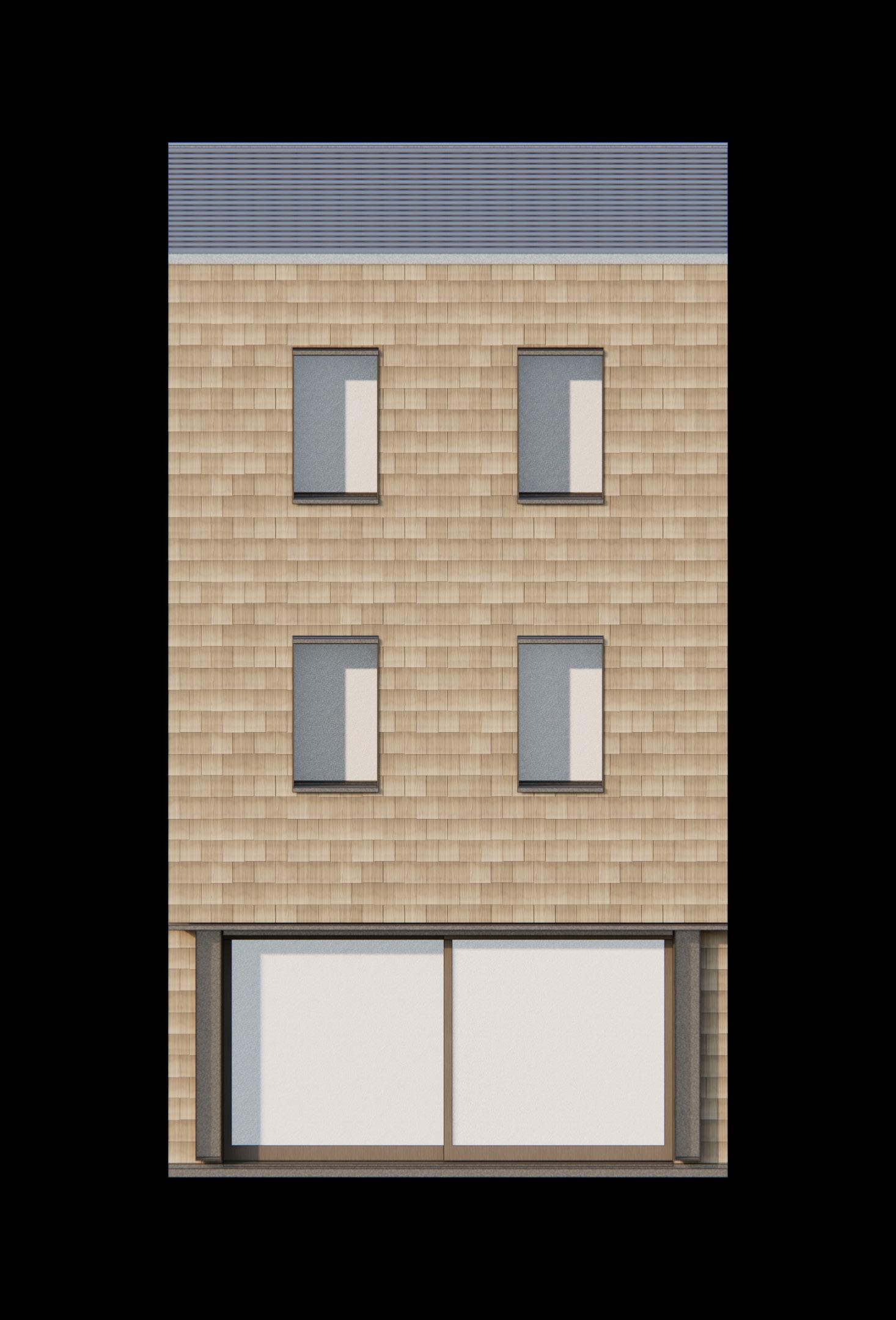





























Detail Floor - Scale 1:10
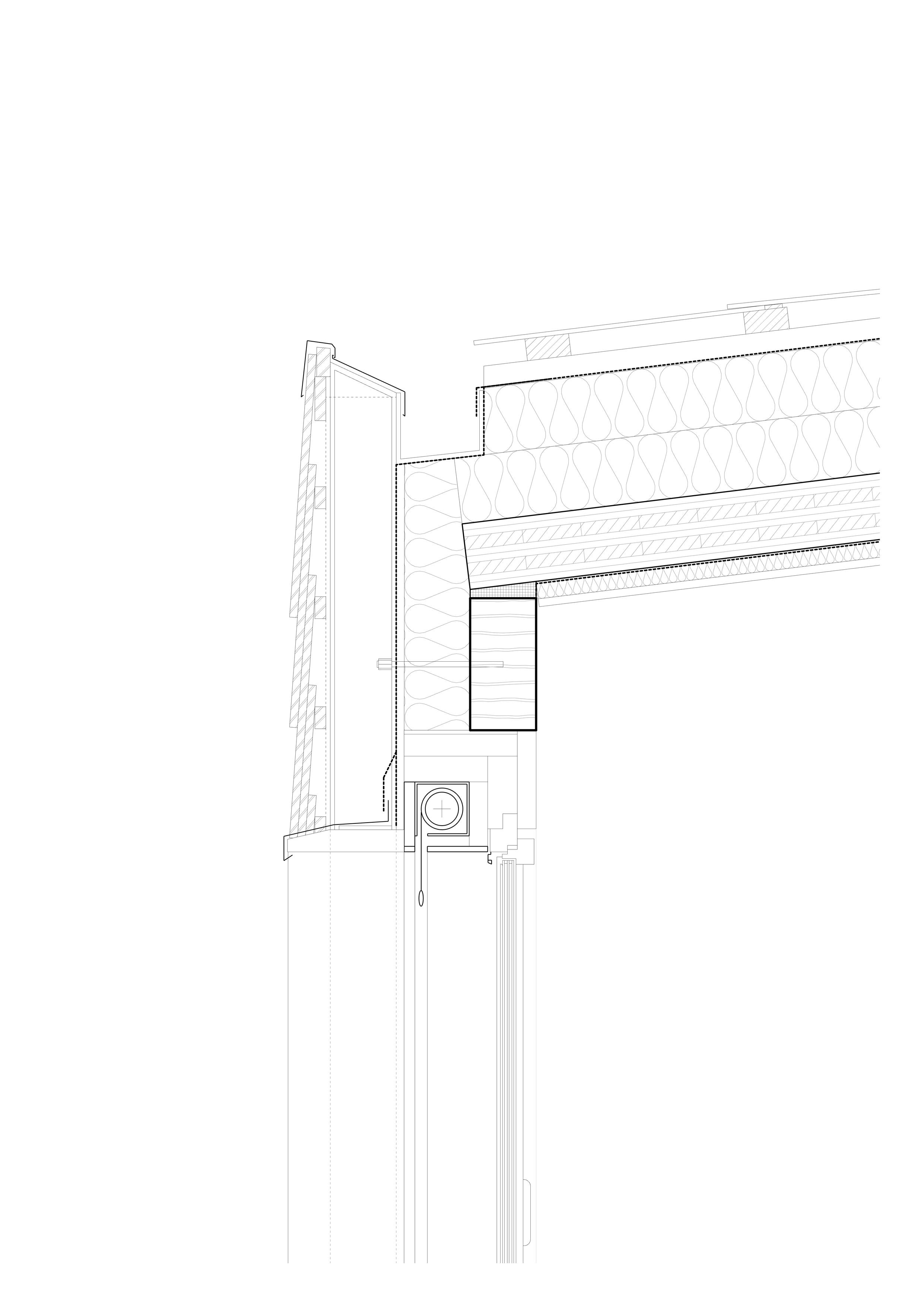
Detail Roof - Scale 1:10


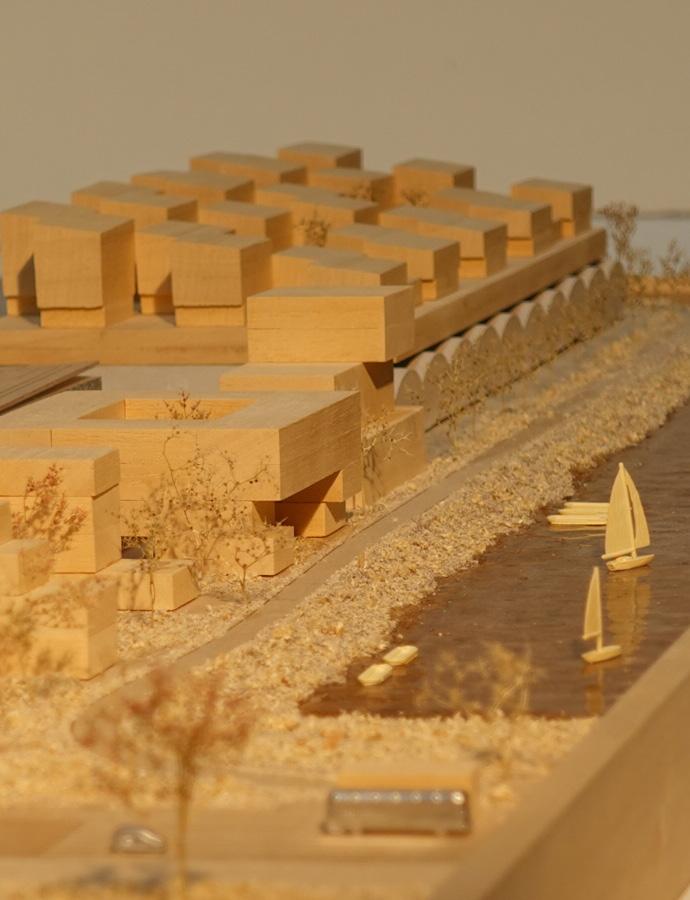
Physical Model. The existing urban area is transformed into a mixed-use green and vibrant neighborhood that is easily accessible.
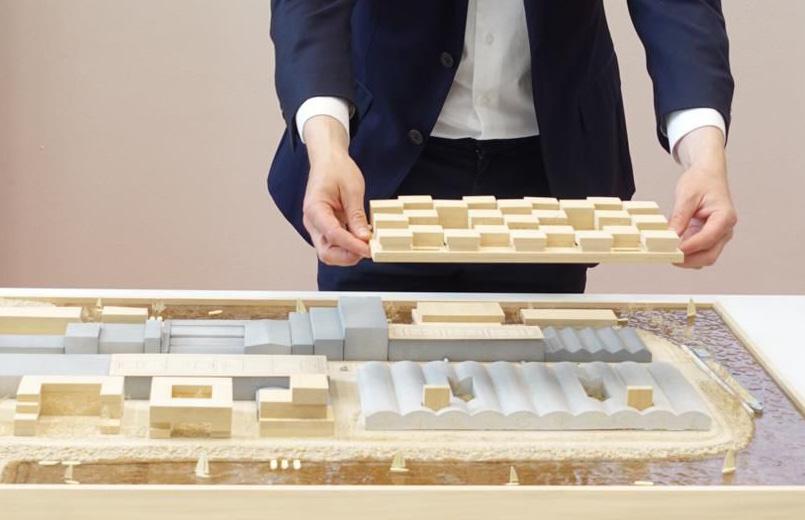



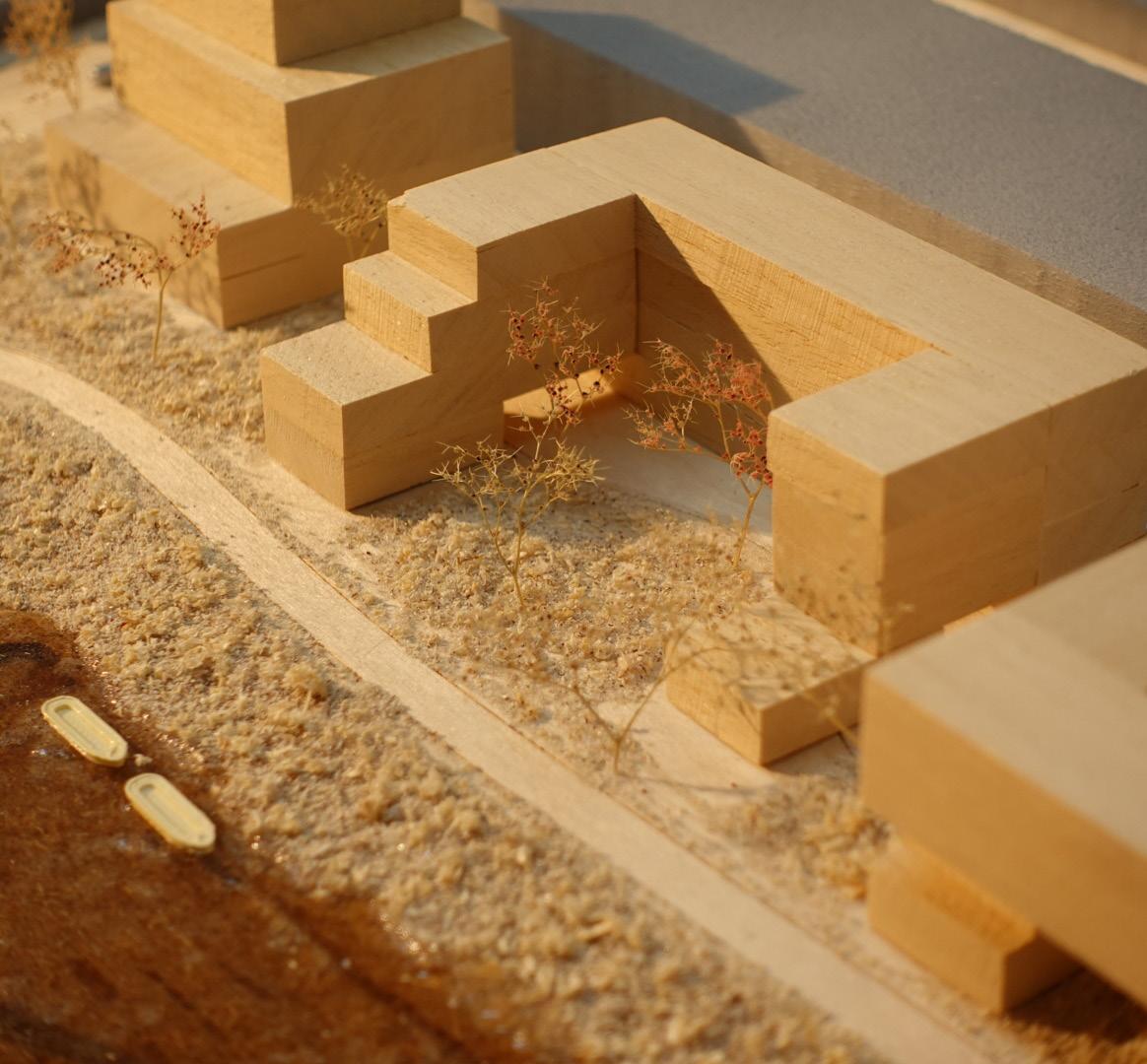
Physical Model. Logistics, public space, and the new program establish a strong connection with the broader and nearby context.

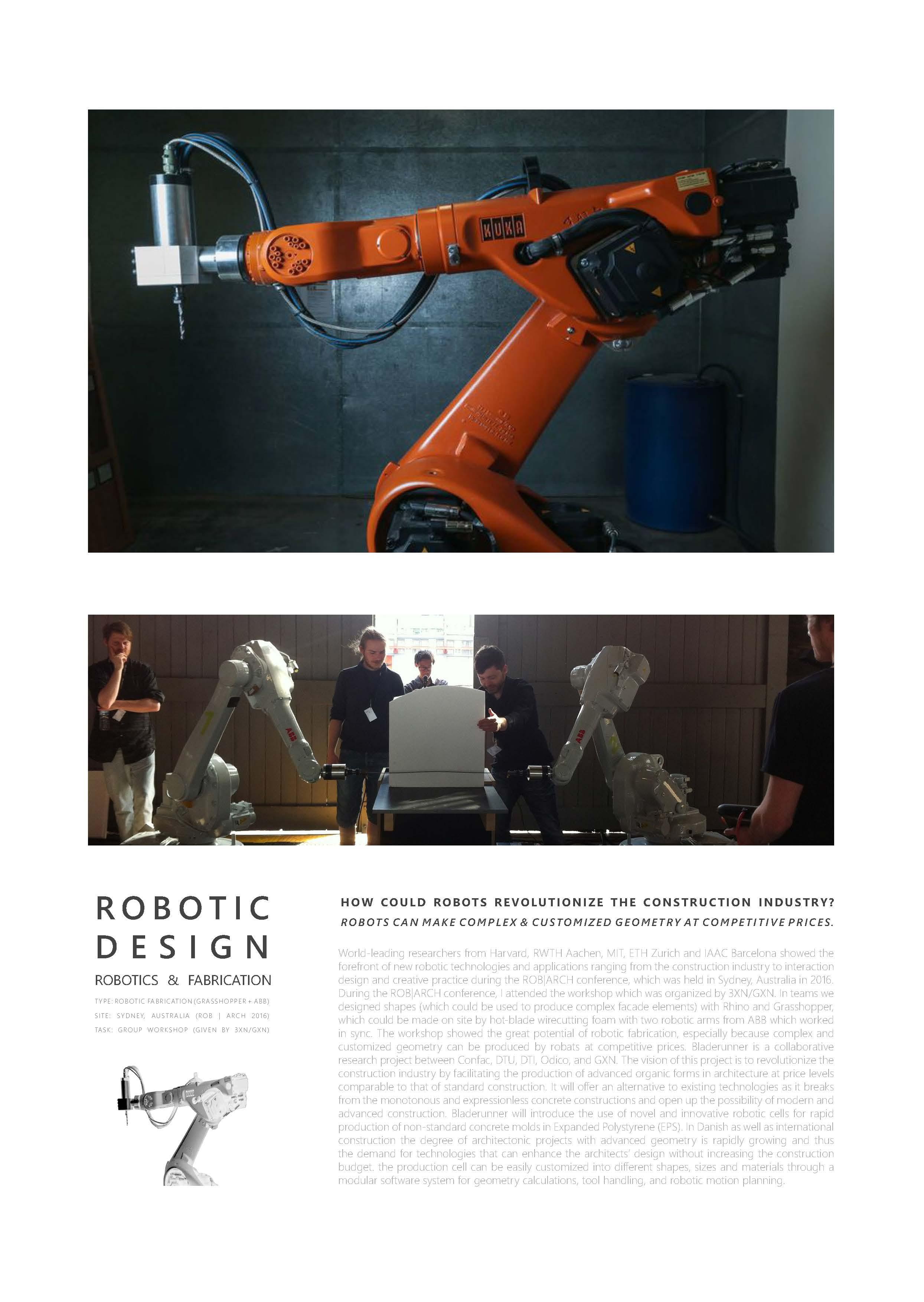
University of Sydney - Robotics in architecture (2016) Conference: Rob|Arch & University of Sydney (Prof. D. Reinhardt) Workshop: Organized, instructed and led by 3XN|GXN Architects Task: Scripting with grasshopper (prototyping facade elements) Photographs: Justin Vermeulen



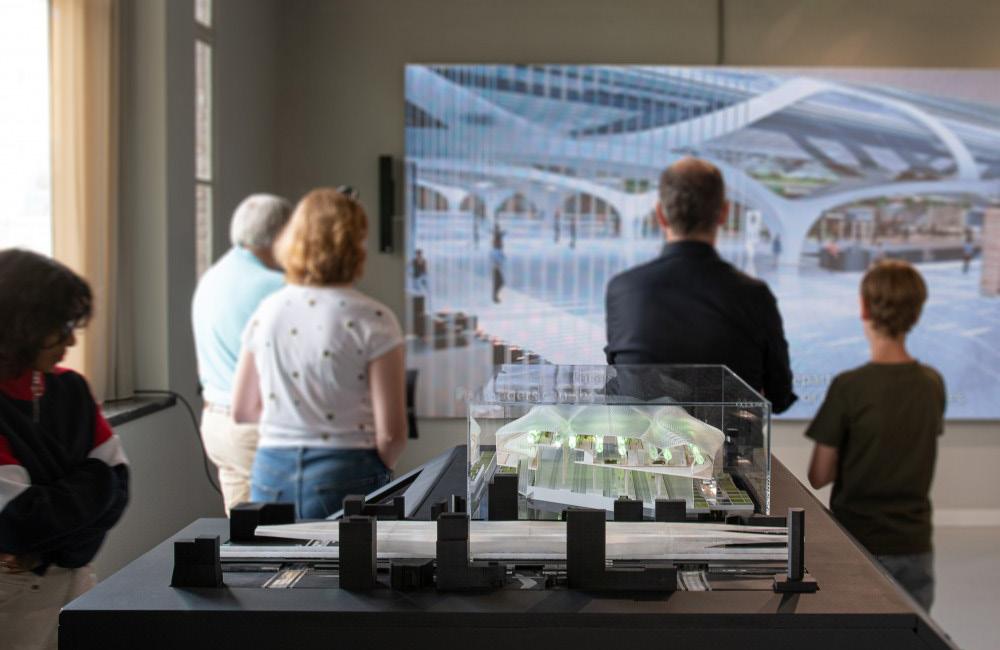
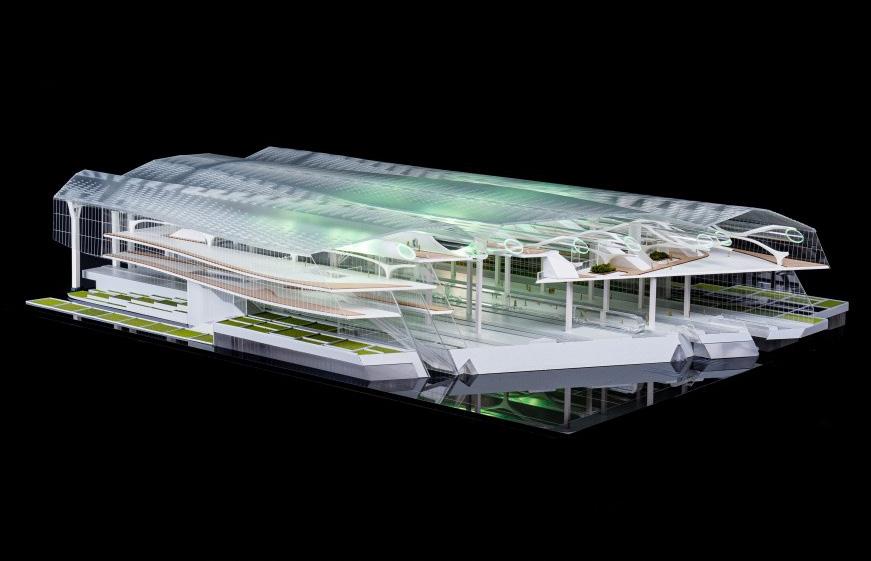




Project
Task: 3D modeling, concept & design, rendering, exhibition
Team: C. de Mees, I. Peeters, P. Andrianos, J. Vermeulen
Model: Studio KU+ (also responsible for model photography)
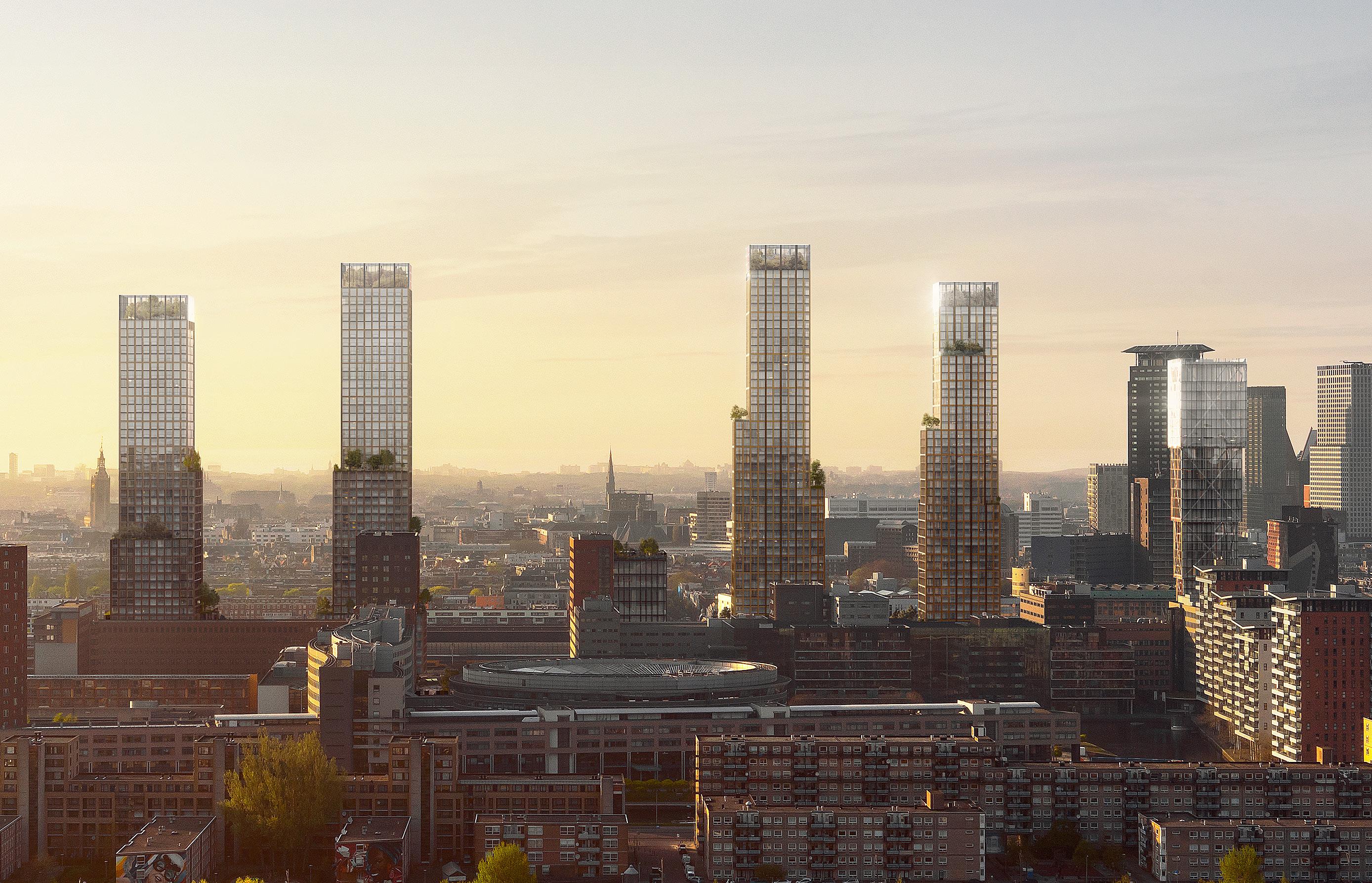



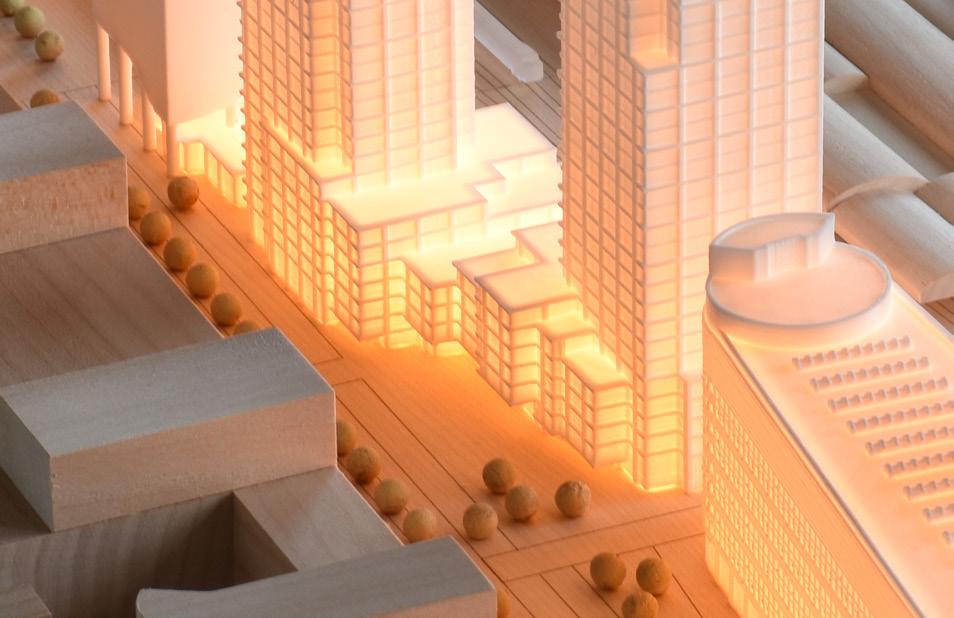
Laakhaven District - Revitalizing highrise (2018)
Project leaders: Irma van Oord, Ruurd Gietema, Gabriel Kinderlen Task: 3D modeling, 3D printing, facade, rendering Model: ArchImpact (the wooden base), KCAP (3D Prints) Render: WAX Architectural Visualizations


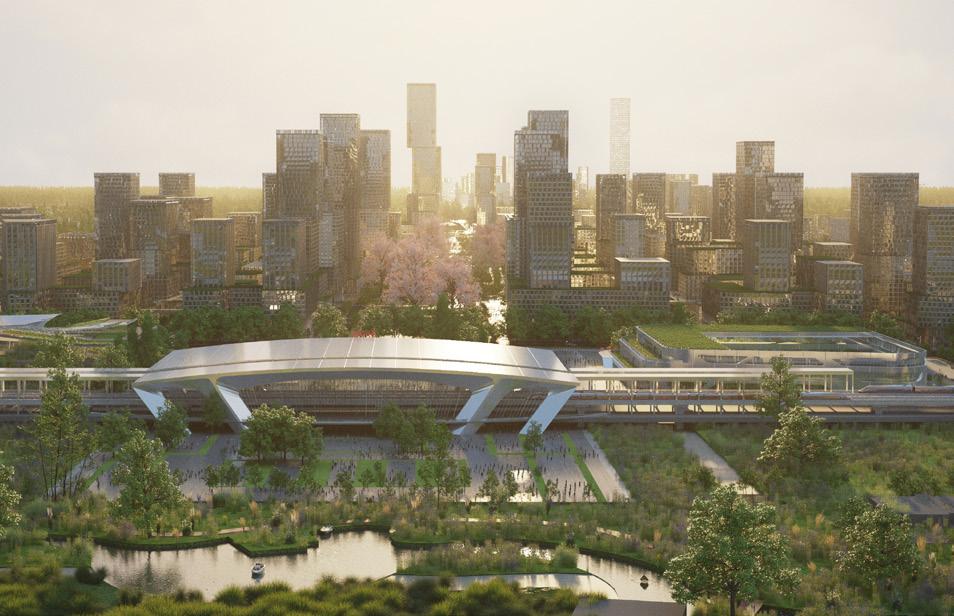



High-end rendering for various projects (2017-2020)
Project leaders: Irma van Oord, Ruurd Gietema, Simon Whittle
Task: Planning & Communication, rendering and post-production
Software: Rhinoceros, 3DS Max, Corona, Itoo plugins, Photoshop
Renders: Justin Vermeulen
Replace the current green with a roof park

Materialize the ode to Engel, façades and roofs


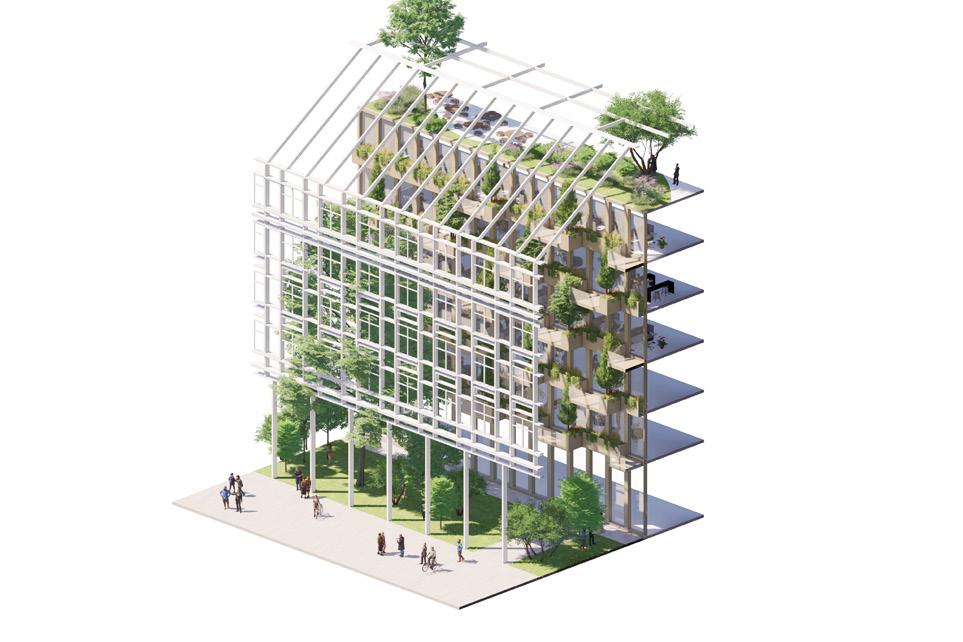
For the pocket parks, the filigree will becomes a pergola…. At the chemistry building we can ‘glassify’ the filigree..
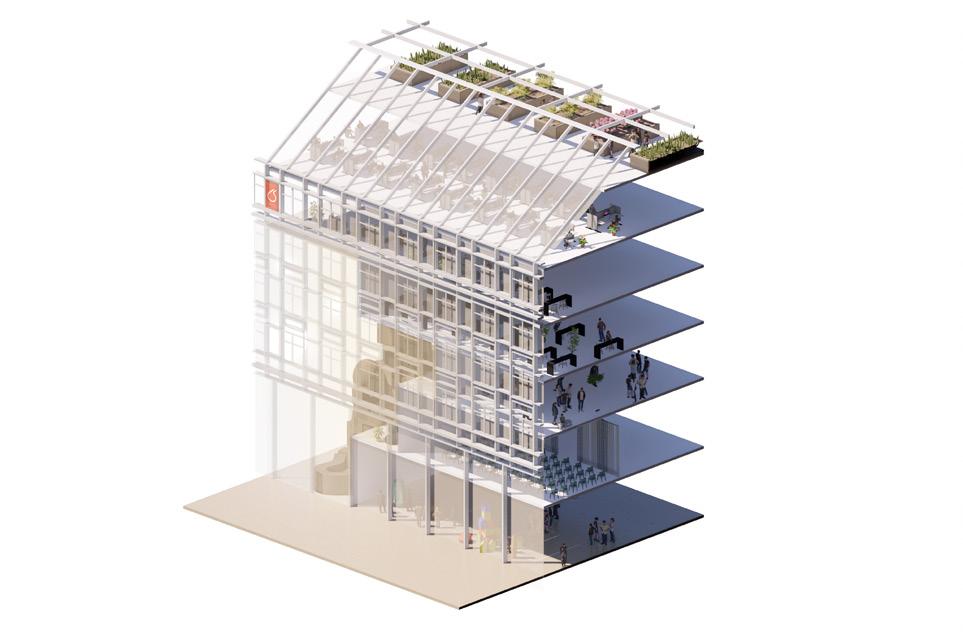

4th Quadrant - The green Engel (2022)
Project leaders: Winy Maas, Gideon Maasland, Gijs Rikken Task: 3D modeling, diagrams, facade, rendering, pecha kucha Team: Cas Esbach - X. Yan, B. Wei, S. Knettig, J. Vermeulen Render: Csabba Banati







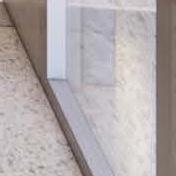



ANWB HQ - Stairwell design - DD Phase (2022)
Project leaders: Winy Maas, Gideon Maasland, Gijs Rikken
Task: 3D modeling, rendering, technical stairwell drawing, detailing Team: Bob de Rijk - G. Boeters, A. Holdenmajeri, V. Ventura, J. Vermeulen Render: Justin Vermeulen

Confidential competition - Still in progress (2023)
Project leaders: Rem Koolhaas, Katrin Betschinger, Gilles Guyot
Task: 3D modeling, collage, facade, rendering, physical models
Model: A. Wong, M. Montana, J. Vermeulen
Photographs: Frans Parthesius
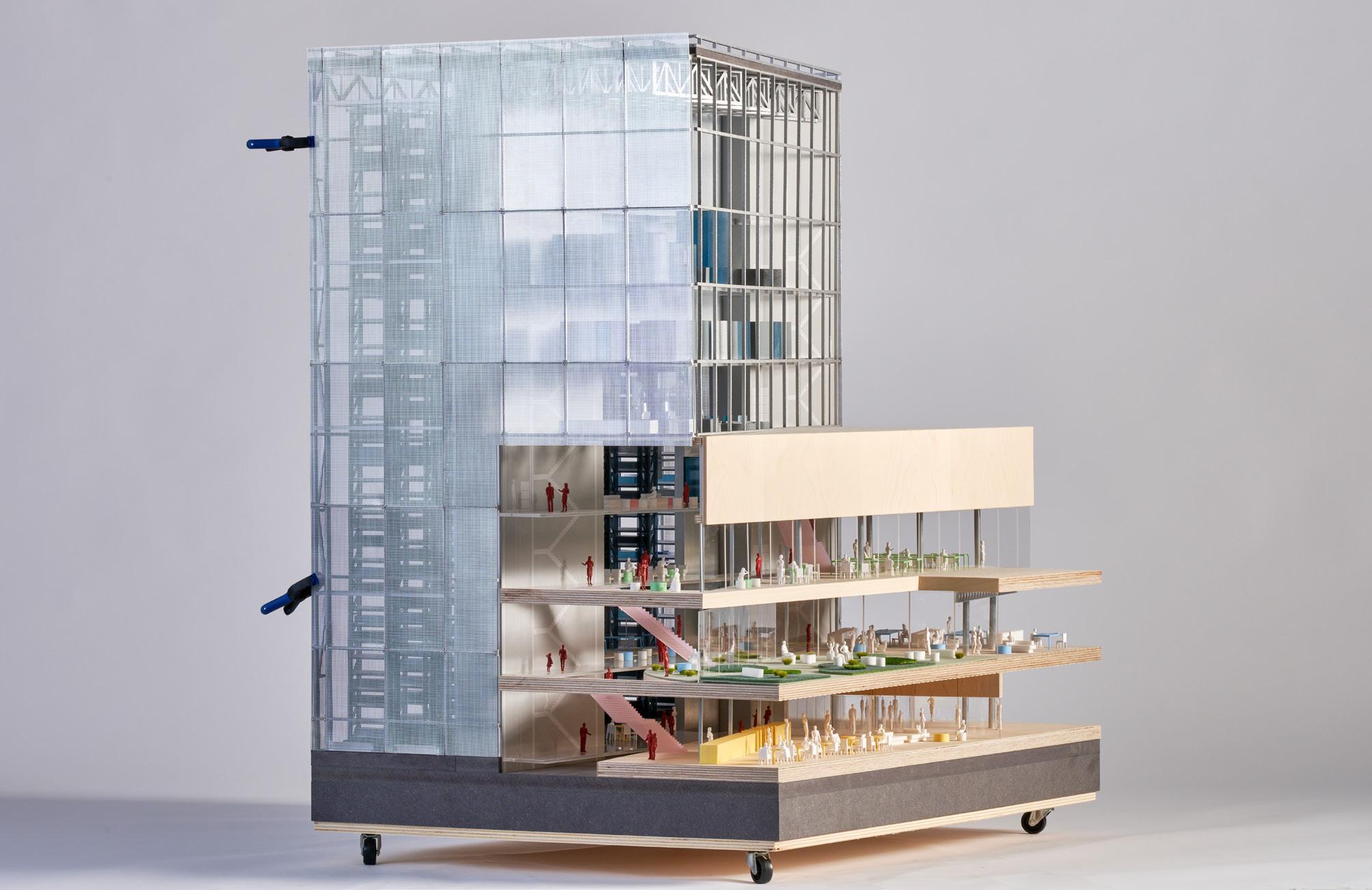
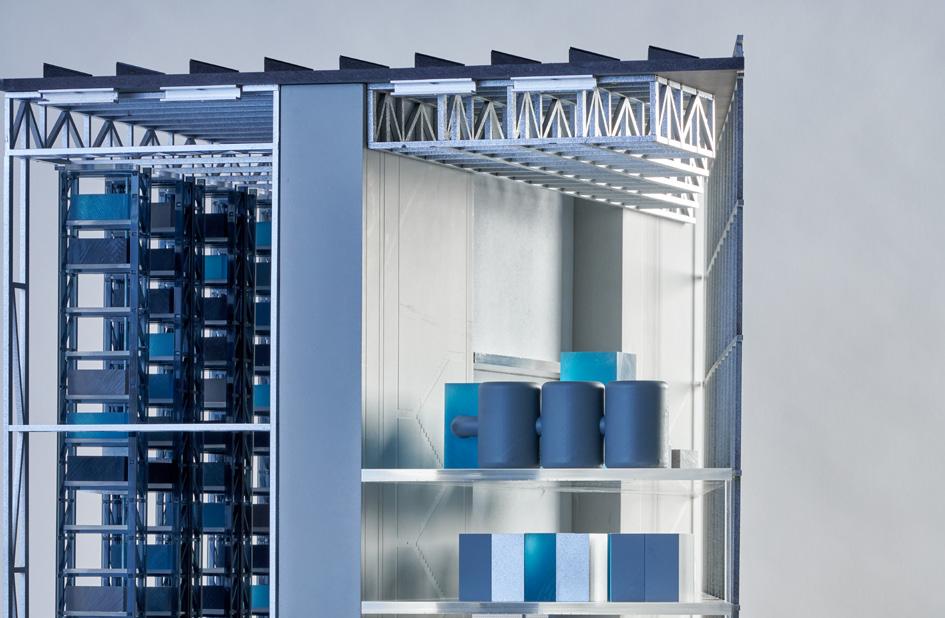
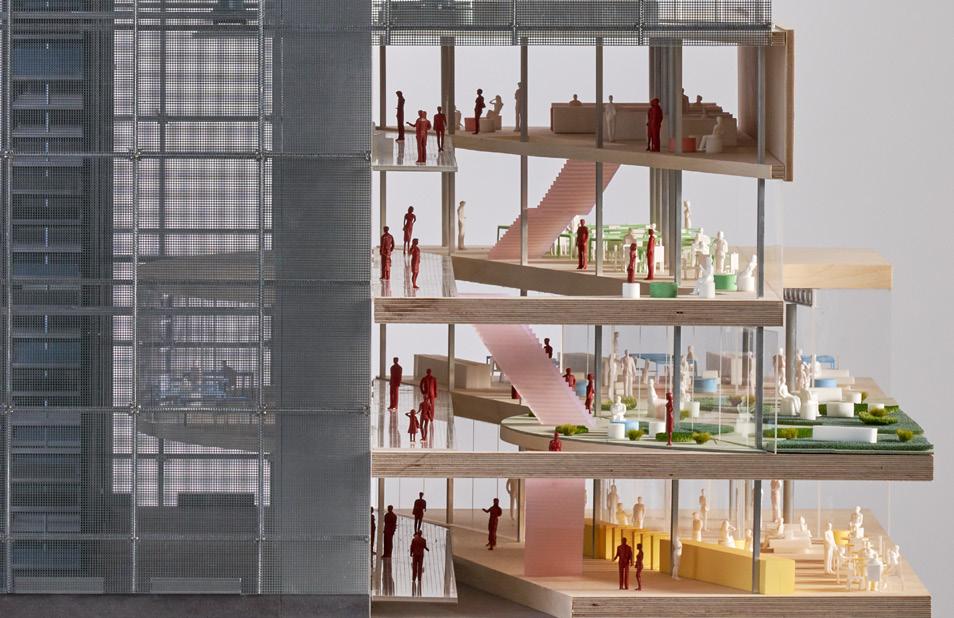


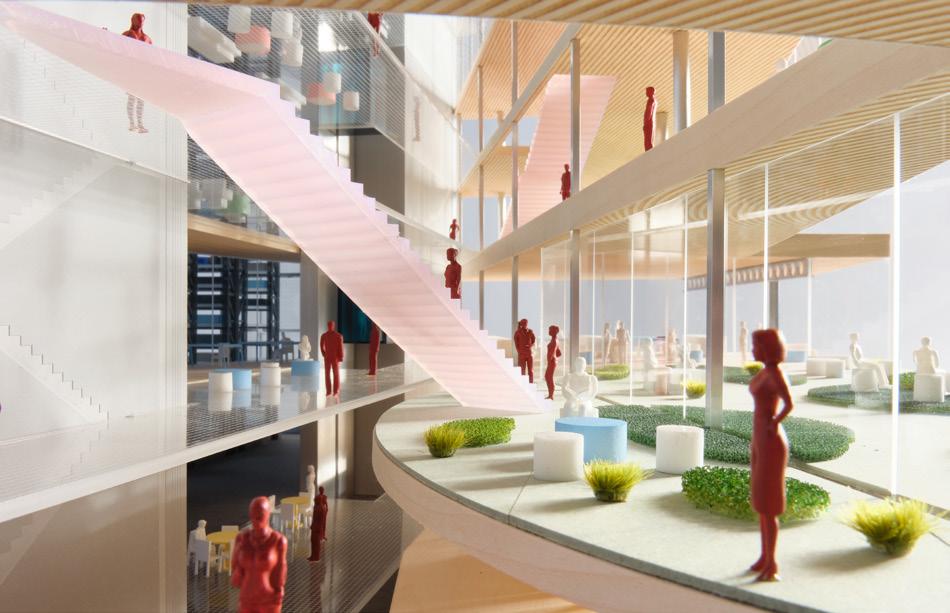
BNF - Automated archiving and preservation (2023)
Project leaders: Rem Koolhaas, Katrin Betschinger, Gilles Guyot
Task: 3D modeling, collage, facade, rendering, physical models
Model: T. Klone, M. Heumer, P. Subiotto, A. van Vliet, J. Vermeulen
Photographs: Frans Parthesius
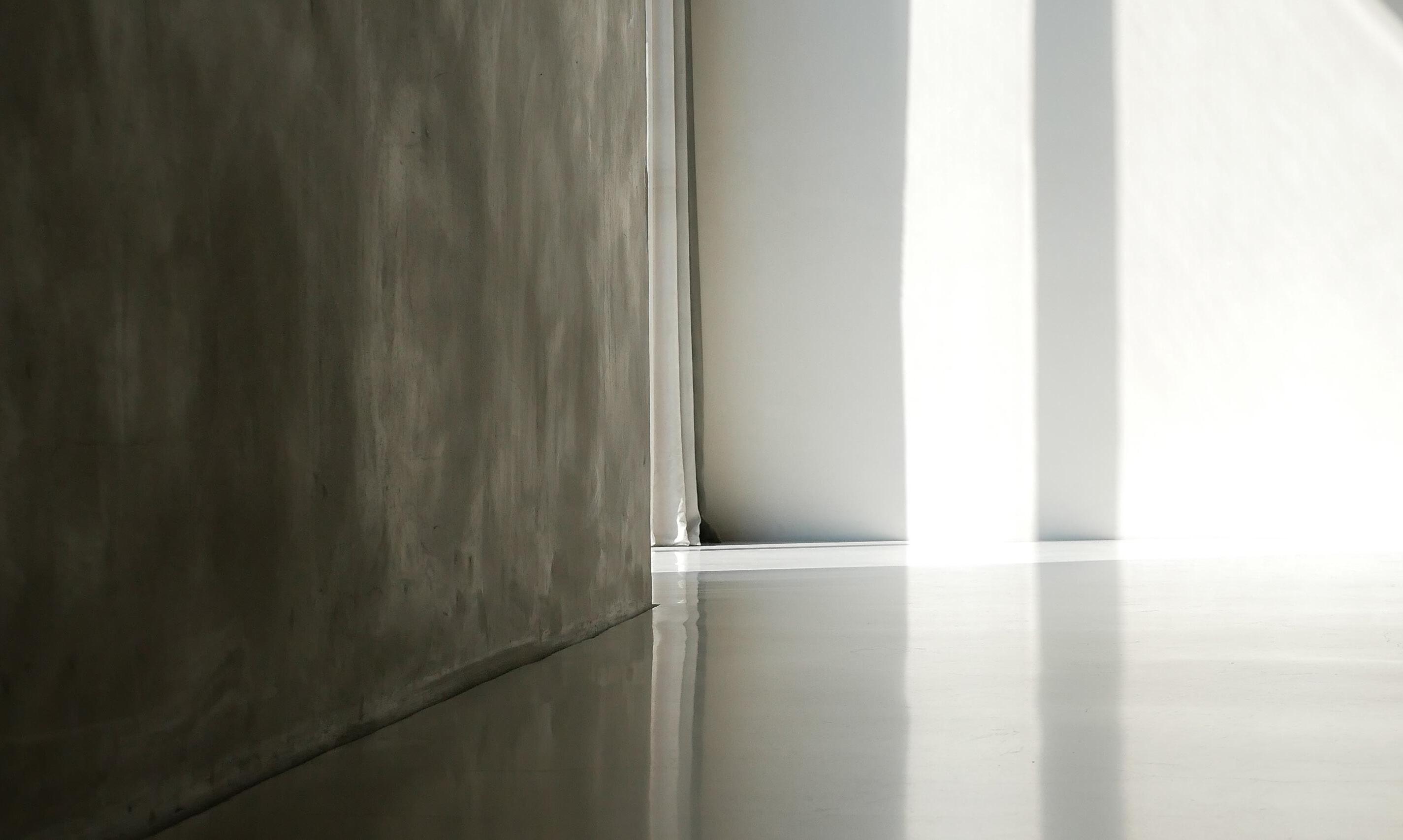
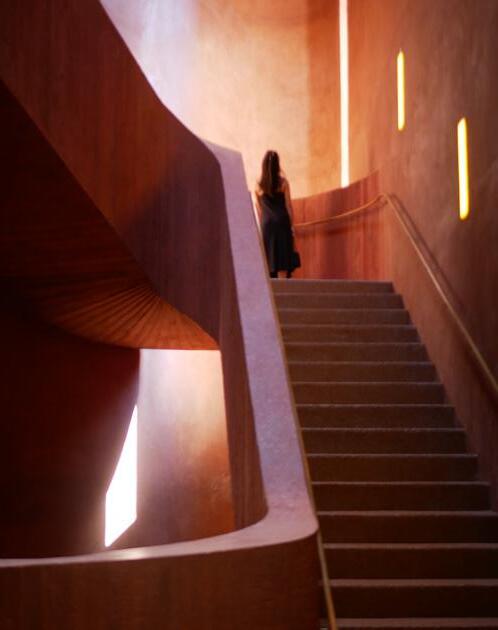
PHOTOGRAPHY & SKETCHES
TYPE: PHOTOGRAPHY , SKETCHING, READINGS
SITE: CHINA (PHOTOS) & THE NL (SKETCHES)
TASK: INDIVIDUAL WORK - OBSERVATIONS



HOW CAN WE BECOME AWARE OF PHENOMENOLOGY BY PERCEPTION? BY OBSERVING, READING, WRITING AND DOCUMENTING YOUR FINDINGS.
The world can become your library when you consciously observe and document what you experience. We experience the built environment through our senses, and it’s a challenge to document multi-sensory experiences with the tools that we have. Sometimes it’s best to submerge yourself, become one with your senses and the experience. Other times it’s useful to observe more objectively, in order to draw valuable lessons. Over the years, I’ve seen many intriguing examples within the field of architecture, and it took me a while to realize how important it is to be mindful of your experiences, but also reflect on it in the moment, and document it in suitable ways, so you can slowly build a library of references for the rest of your life. Photography is a medium that works very well when you want to capture the various ingredients that add up to an experience; light, color, texture, space, composition and details. I use this medium when I want to archive my experience in an accurate way, with much embedded information in the photographs. Sketching on the other hand, opens up new perspectives when it comes to understanding the intentions of a place or space. By drawing what you witness, you re-create what your senses are processing. This enables me to understand the materials, composition, details, and atmosphere of a place. What has helped me to understand my position in architecture better, is reading. The works by Palasmaa and Zumthor, addressing the experience through our senses, have made me more conscious of the poetics of space, understanding the inherent relationship between our bodies and the external world. By writing down thoughts, I’ve noticed that liquid ideas can crystallize. Sometimes this helps to understand yourself, it is like having a conversation with yourself, just like when your pen touches the paper, and thoughts start to flow.

Observing materiality through sketching.

Observing lines, perspective and composition.

Observing atmosphere through space and behavior.
