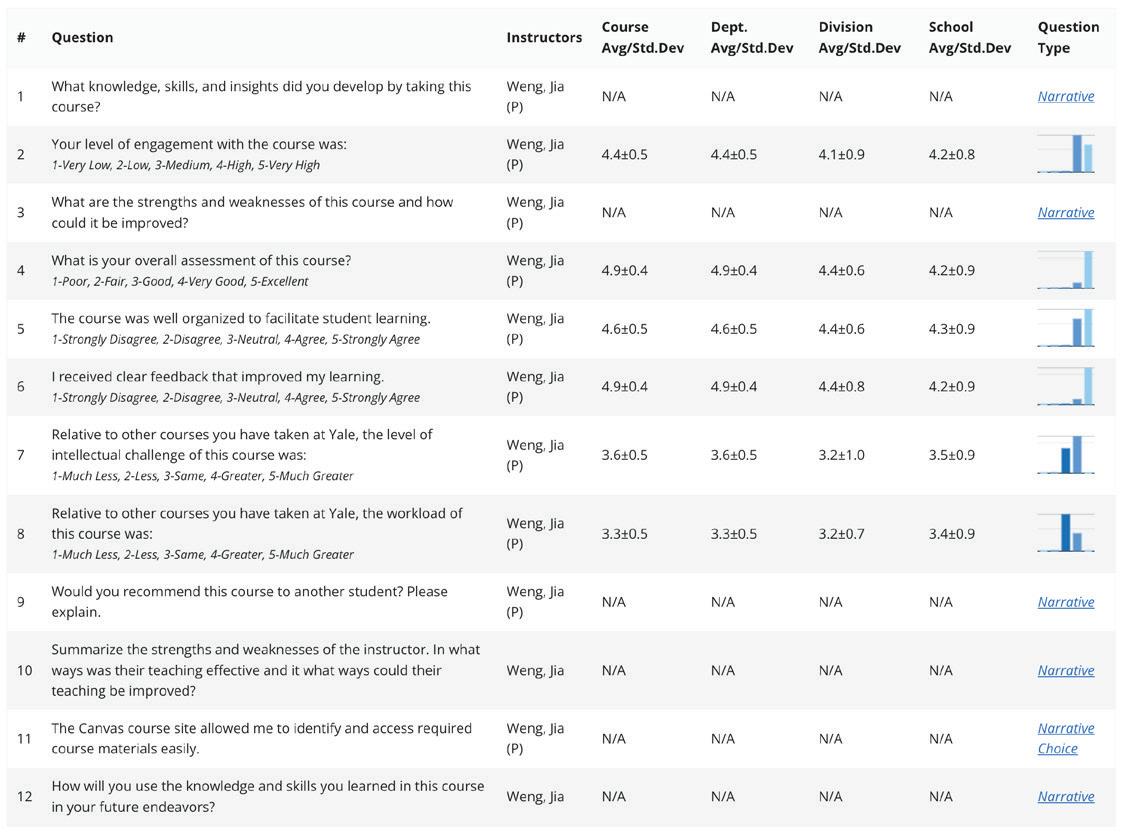JIA WENG PORTFOLIO





2018 Venice Architectural Biennale with Design Earth
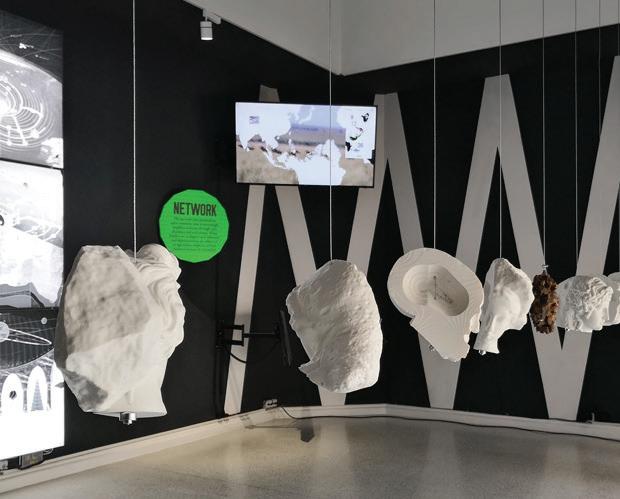
Cosmorama responds to current issues that shape humanity's relationship to the cosmos in three geostories: “Mining the Sky,” “Planetary Ark,” and “Pacific Cemetery.” These geographic fictions render visible important matters unaccounted for in the technological triumphalism and frontier narratives of the Space Age. They project some of humanity's present environmental and political hopes and fears, and bring forth these same systems and their attributes as generators of a renewed planetary imagination.
This project was completed in collaboration with Design Earth. My responsibilities include initial research, proposing narratives, and establish graphic standards. I produced five out of the nine drawings, and I helped coordinating the production of the light boxes. The next page include details of one of my drawings.
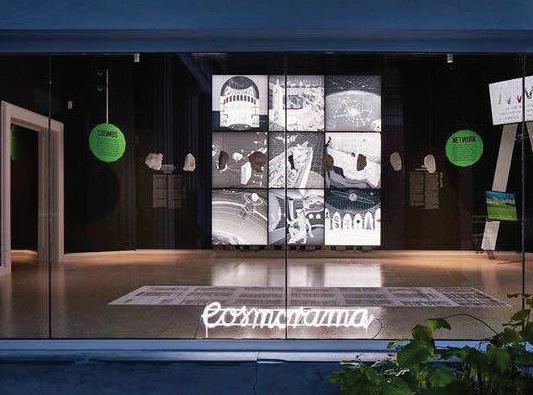

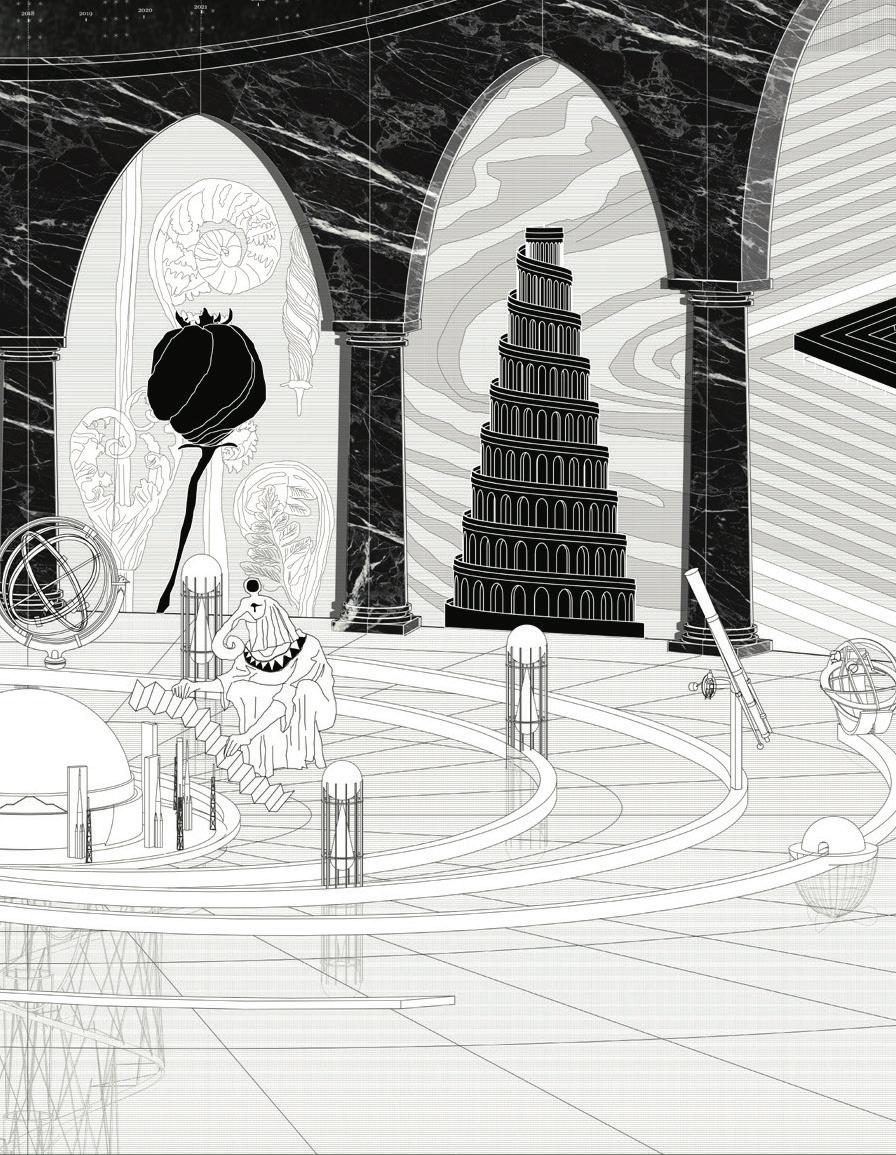

2018 Infrastructure and Territory Exhibition
OCAT Shanghai Gallery
2018 David Taylor Prize of Architectural Criticism
Yale School of Architecture

This is a reinterpretation of my M.E.D thesis project that investigates the floating waste washed from the upper Yangtze Valley that accumulated in fron of the Three Gorges Dam, threatening to disrupt its operation. The geographical facts are shown through a series of maps that zoom into the site from the global scale to the regional scale. Accompanying the maps are another series of drawings that engage with the landscape by being in amidst of it. It shows how the dam has transformed the mountains and the river into a productive machines, with waste disrupting its industrial processes like noises in a communication system. The industrial landscape rose from a long history of humans being entangled with the landscape through myths, poems, and sculptures. In these drawings this history blows in the wind.



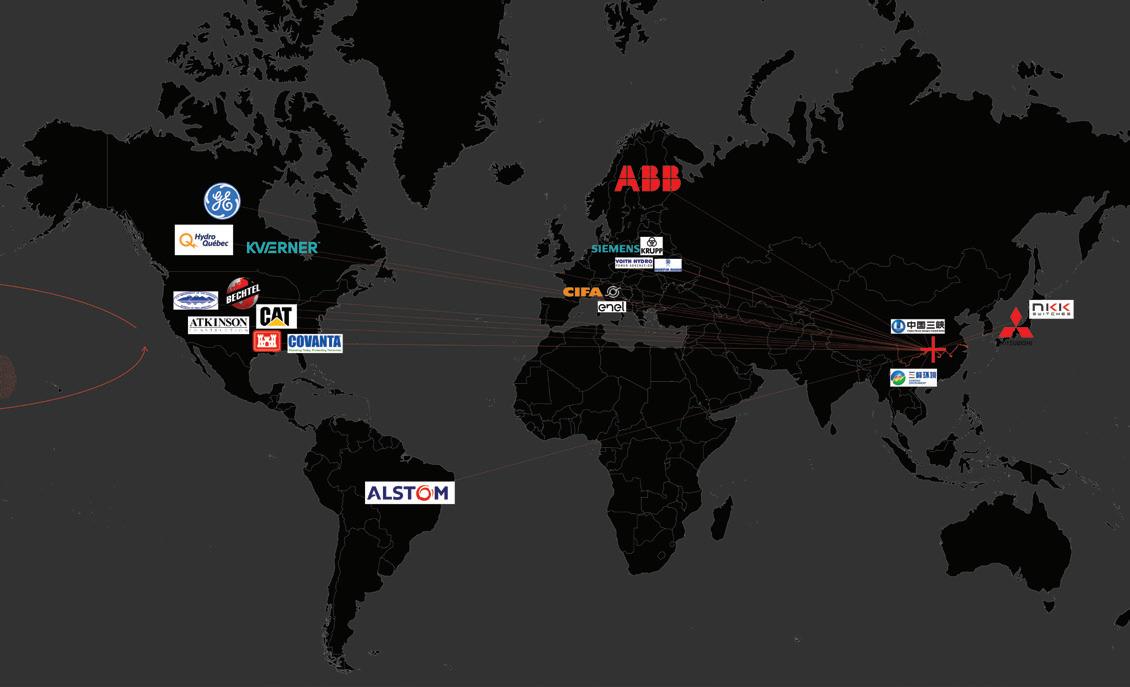

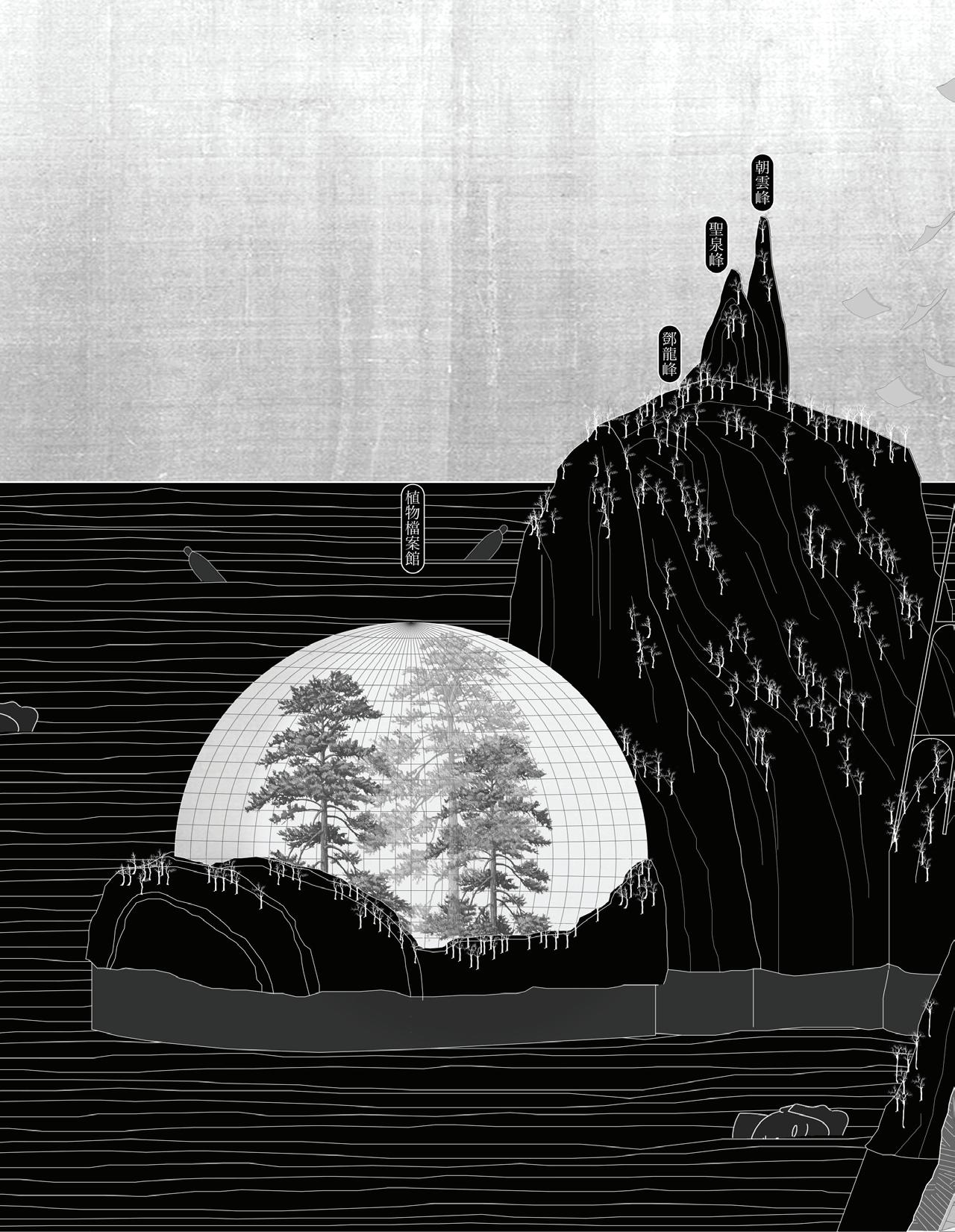
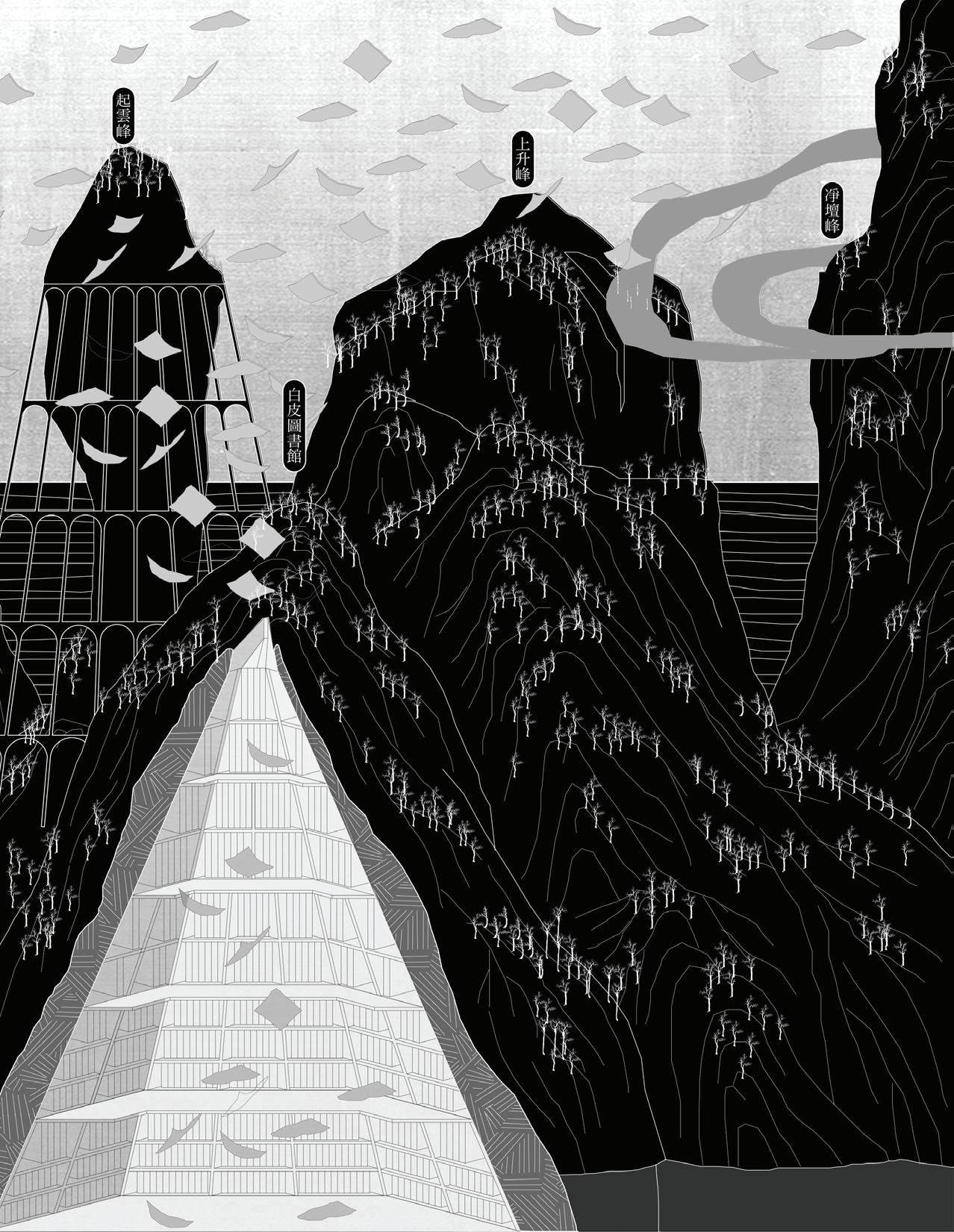



2014 Jacques Rougerie Competition Shortlist with Design Earth

Sea Our Land is a city for a changing world. It is a prototype urban structure that addresses physical and social needs in view of the growing challenges of climate change in a heavily urbanized South Asian context. It is a floating structure moored to a linear backbone of shelters on piles, a structure that adapts to the tidal changes and varying water levels, making it invulnerable to flooding, storms and sea level changes. It is designed to use renewable energy, harvest hydroponic vegetables and rainwater, and to encompass aquaculture. This is another collaboration with Design Earth. My responsibilities include design and drawing production. I produced a series of phase change diagrams and the key rendering as shown in the next page.



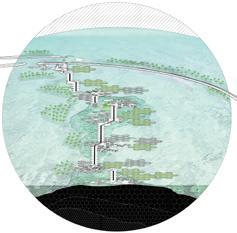
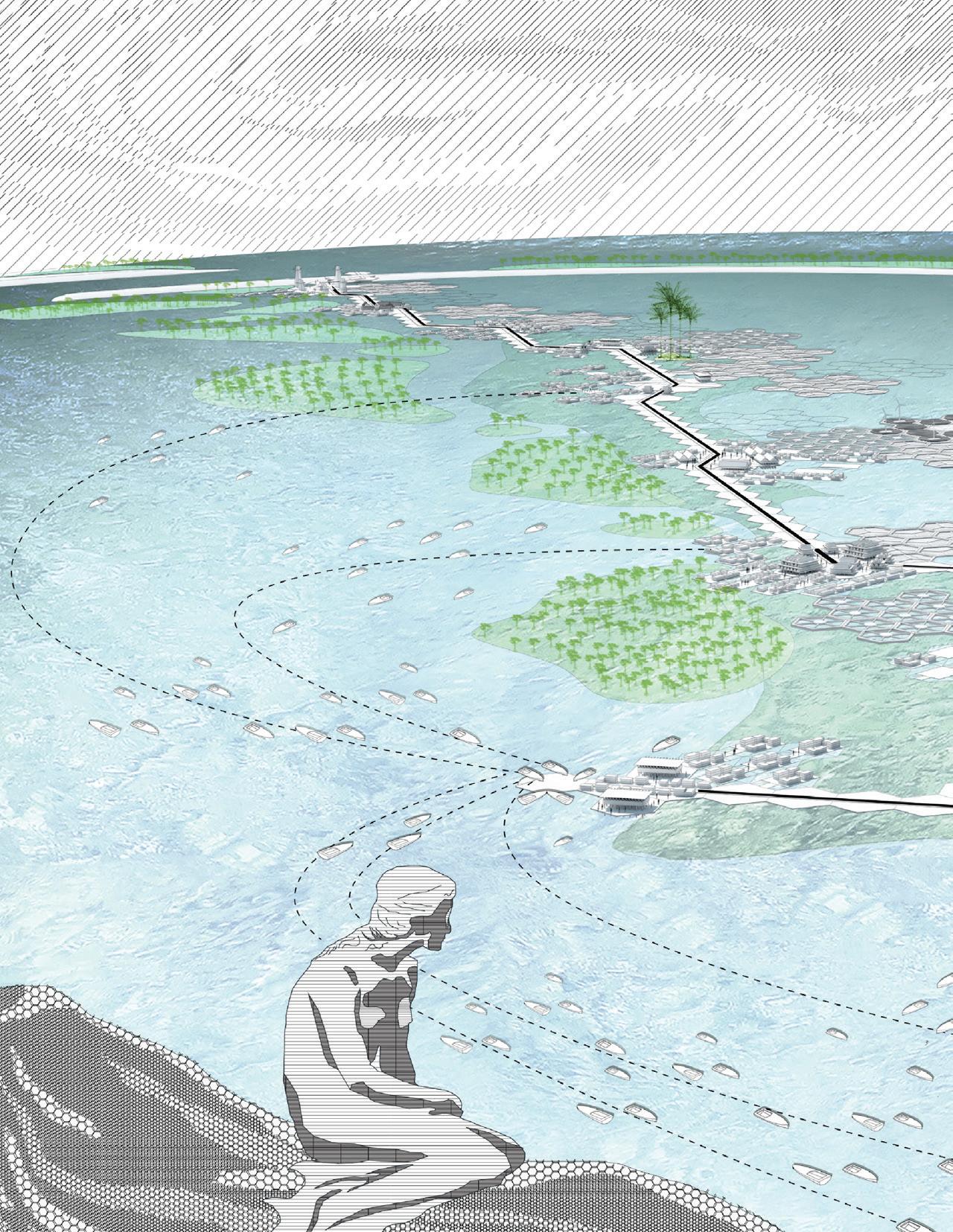

2016 Venice Biennale Kuwait Pavilion with Design Earth

After Oil proposes three speculative tales that explore the geography of the Gulf and its islands in the decades after oil. These stories are also a reflection on the present condition: they stage and extrapolate critical issues of today’s oil landscape to make the public aware of the energy systems on which modern life is dependent and the longterm consequences of current fossil fuel regime.
This is another collaboration with Design Earth. It is also the first time when my work appeared at the Venice Architecture Biennale. My responsibilities involve research, design, and drawing production. I produced the monumental drawing that has appeared on various online platforms as highlighted in the next page.

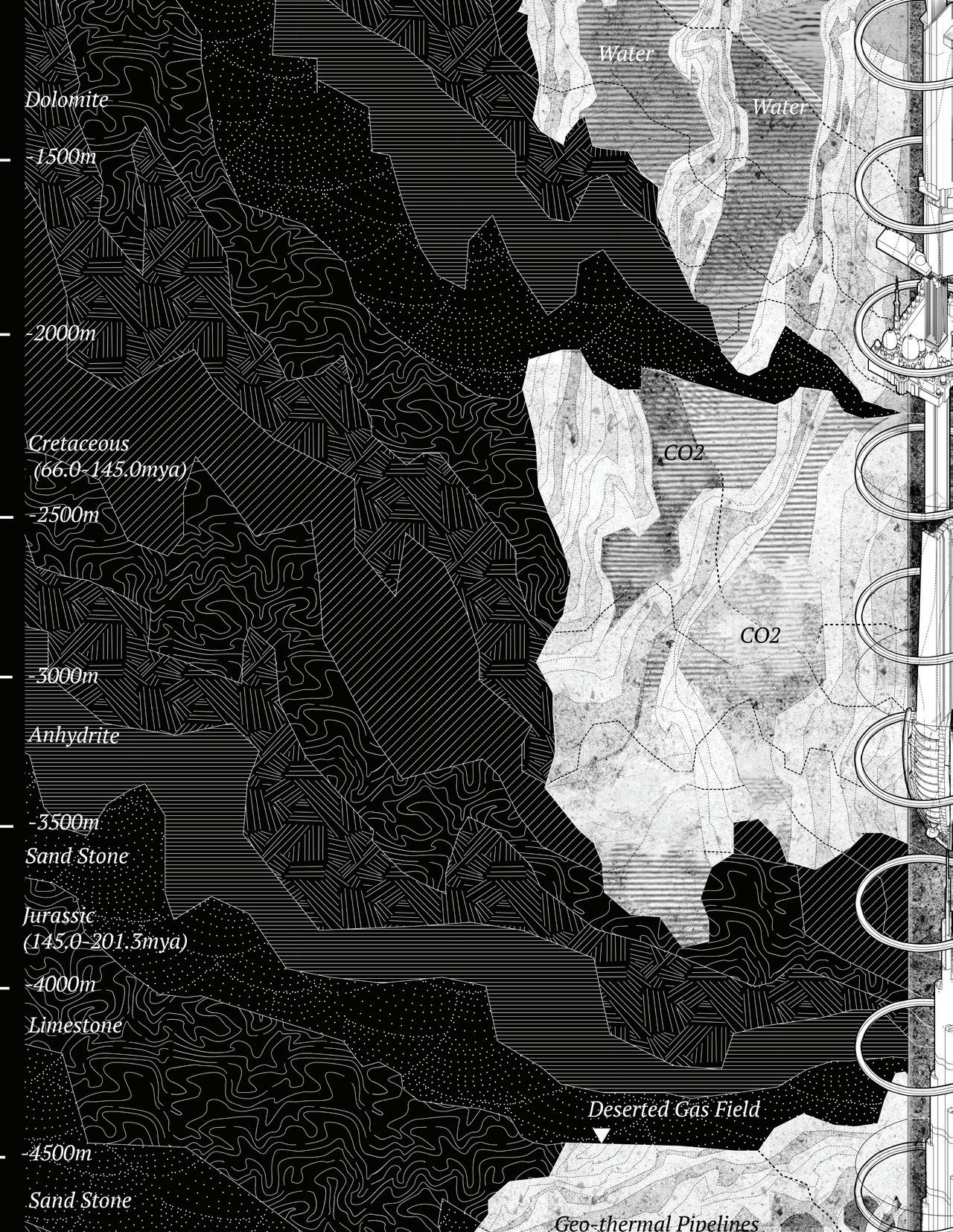
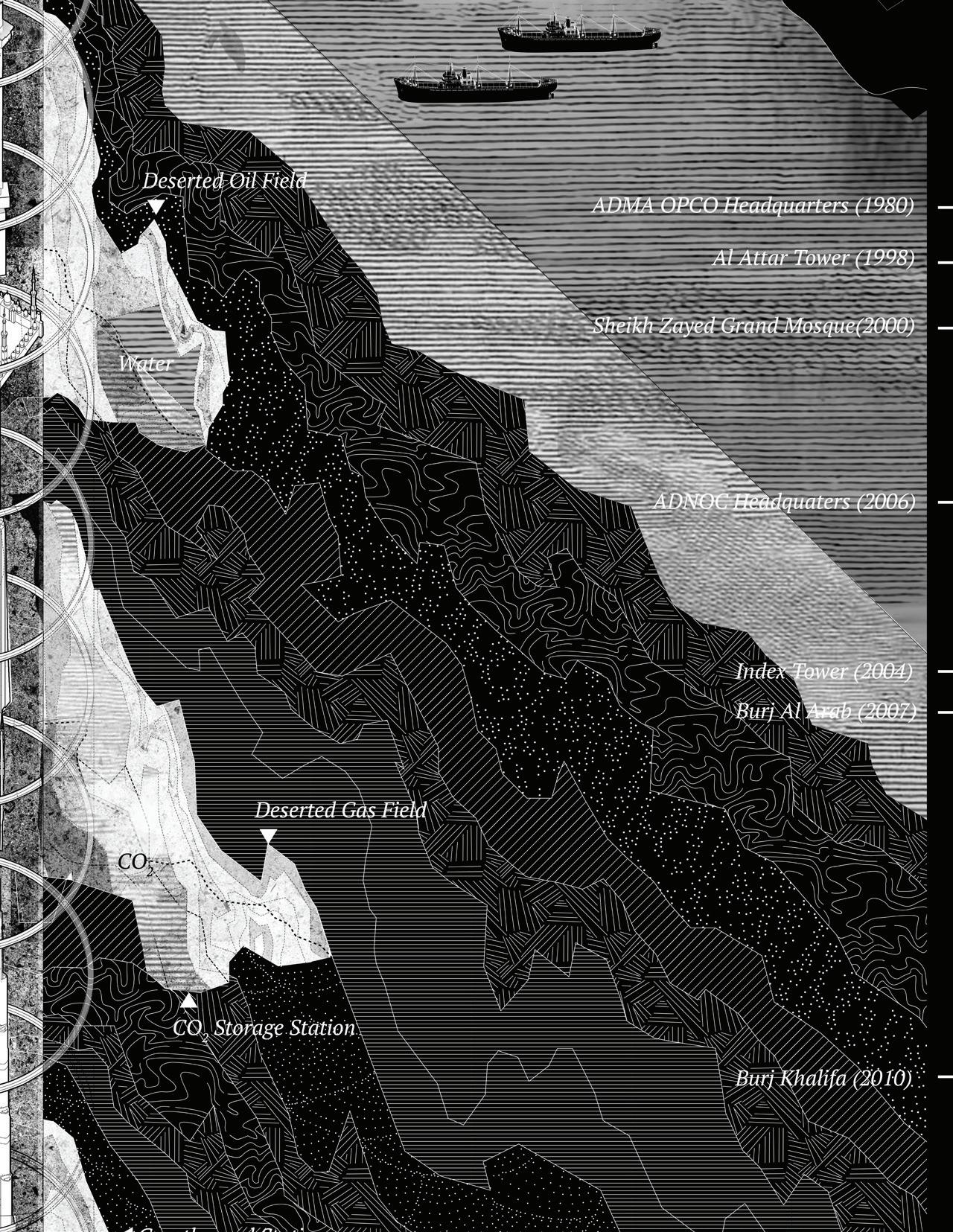
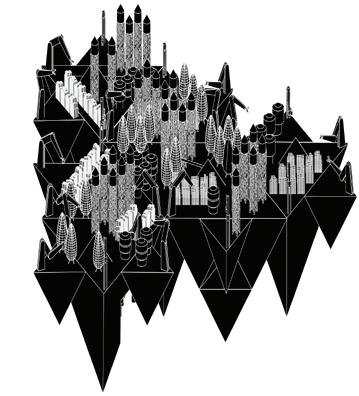
2015 Jacques Rougerie Competition
First Prize
2017 Neck of the Moon Exhibition
Yale School of Architecture
North Gallery with Design Earth
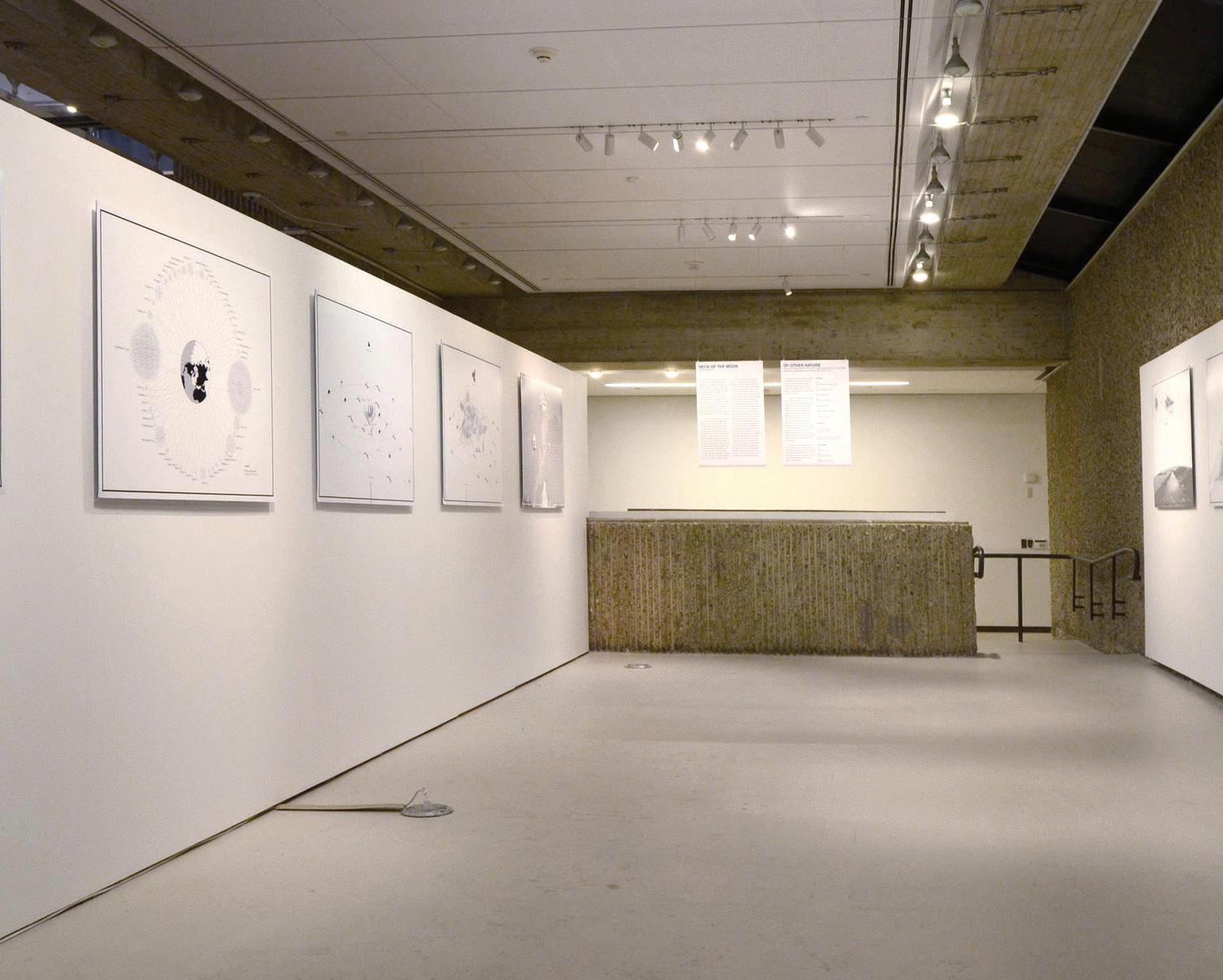
The project proposes to clean up the orbital environment by compacting targeted space debris into a new satellite planet that orbits the Earth. Rather than displacing the debris to a lower altitude, a large tug with a robotic arm approaches and compacts large objects at high altitudes. In a continuous development from atom to nebula, the compacted mass grows organically into planet Laika, the earth’s second moon. Another collaboration with Design Earth. I produced the architectural model and completed most of the line drawings and renderings.
I curated an exhibition at Rudolph Hall’s north gallery, accompanying the lecture series and course: Of Other Natures at YSoA.
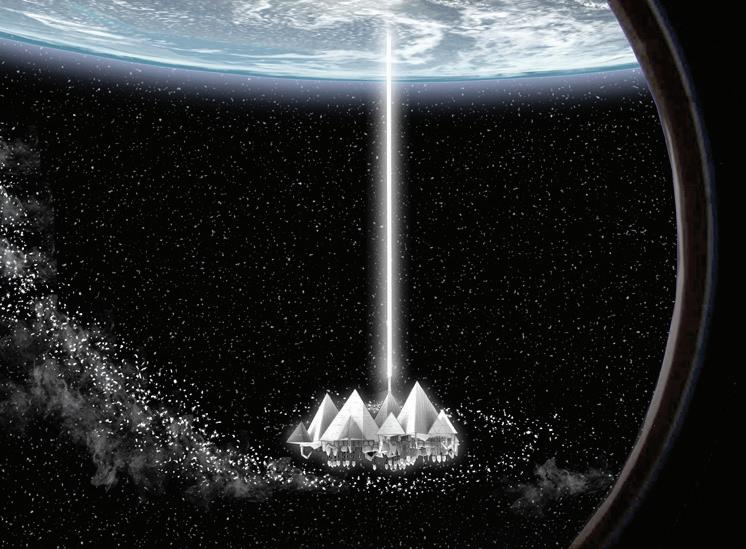









2013–2016
Shortlisted for Cityscape, AIA HK, MIPAM awards with KPF
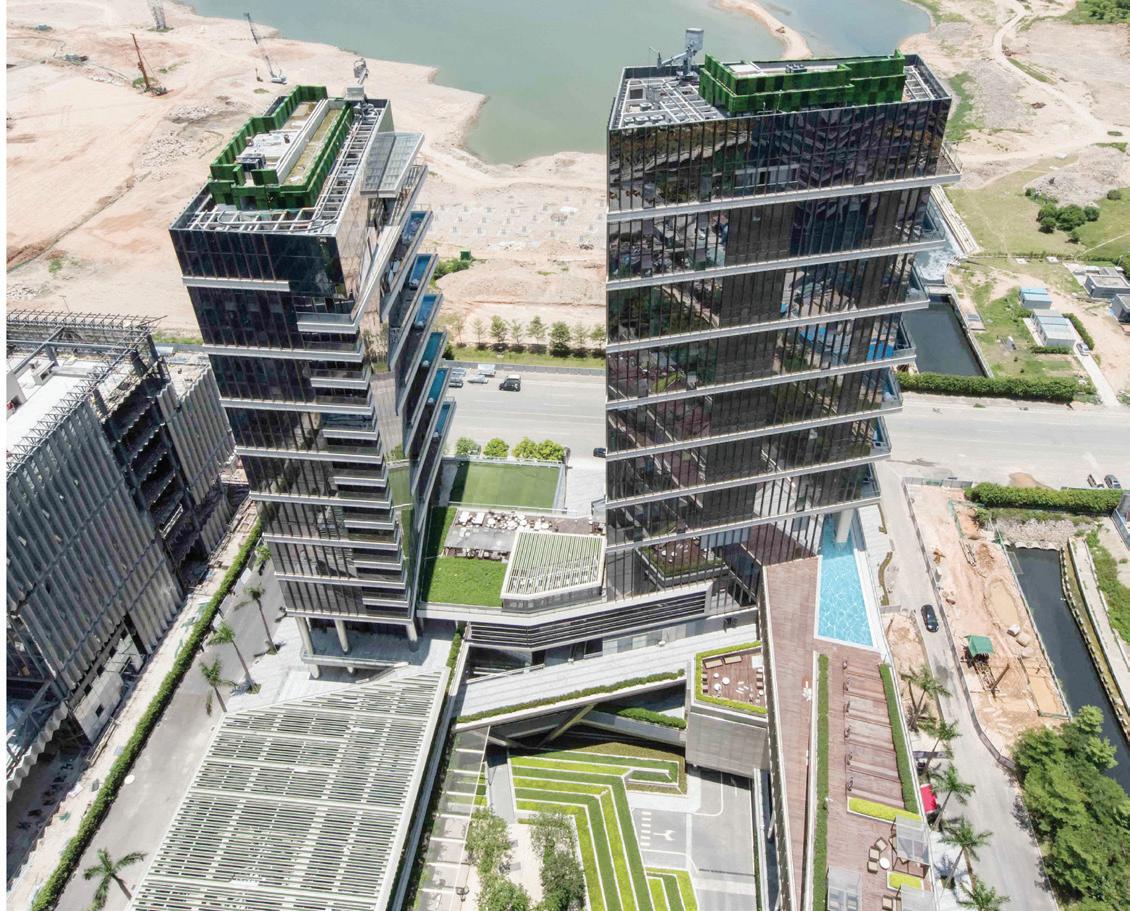
The complex includes six high-end residential towers, one office tower, and a 338-meter central tower comprising offices, serviced apartments and a Raffles hotel. Although distinct in program, the eight towers are designed to appear and function as a singular, cohesive entity. Low-iron glass serves as the main cladding material while solid horizontal stone spandrels are applied to all towers to unify the exterior wall appearance.
During my three years at KPF, I worked on One Shenzhen Bay from its Phase II to Phase III. I participated in its Design Development, Construction Design, and Construction Administration. I also compiled award application documents. Samples of my detail design and drawings can be found on the following page.
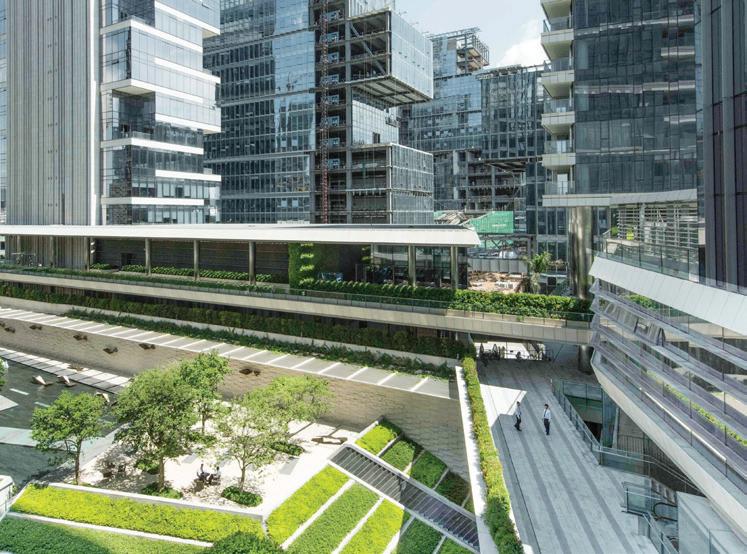


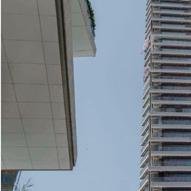
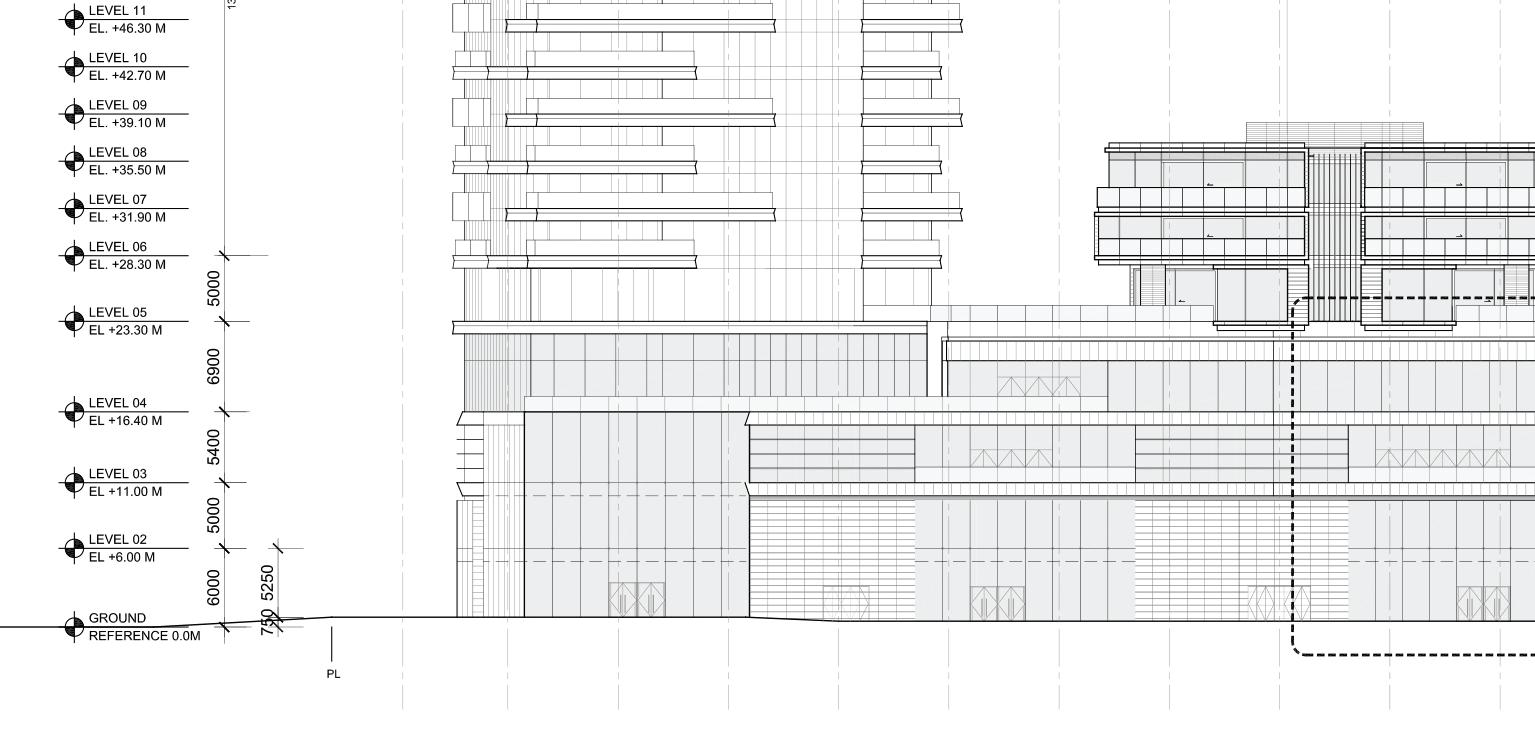

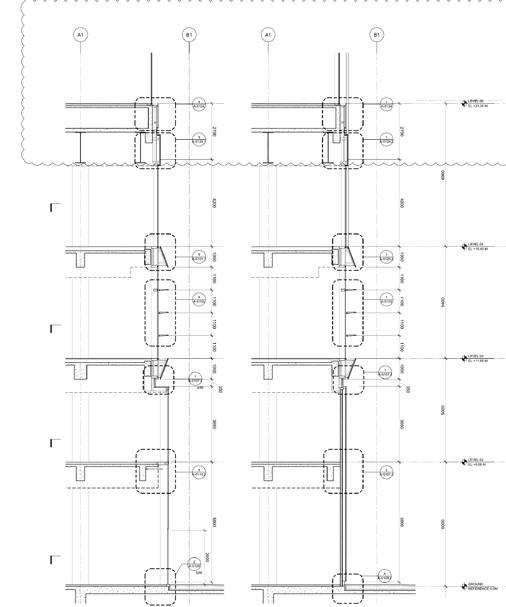
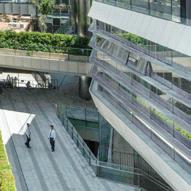


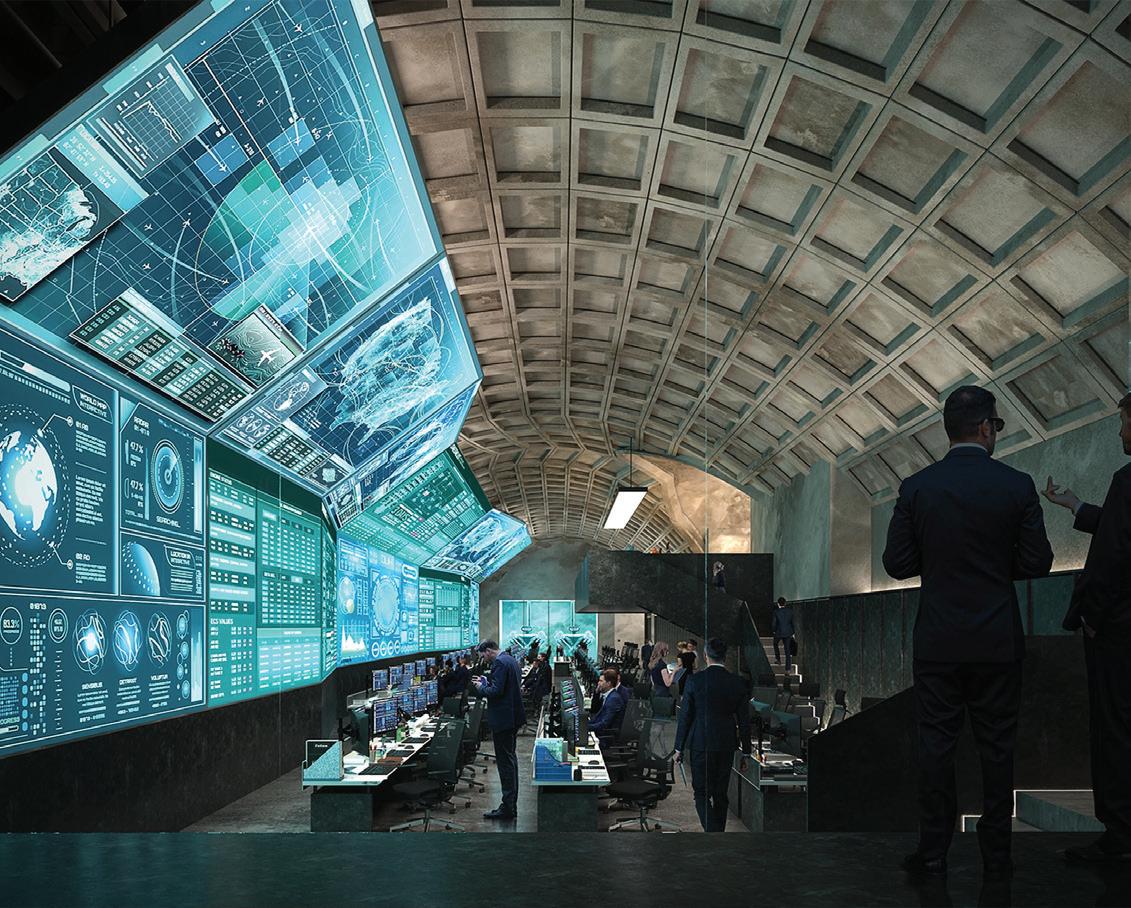
This project is located within a mountain bunker, where the space is weathered, confined, and oppressive. Starting from site-specific issues, we studied related cases and proposed corresponding renovation strategies, aiming to improve comfort in the underground workspace while creating an experience where information technology empowers reality. This bunker is revitalized as a multifunctional space integrating exhibition, office, and meeting areas. My responsibilities include conceptual development, design research, and detailing. Some of the drawings produced by myself or under my supervision are included in the following page.

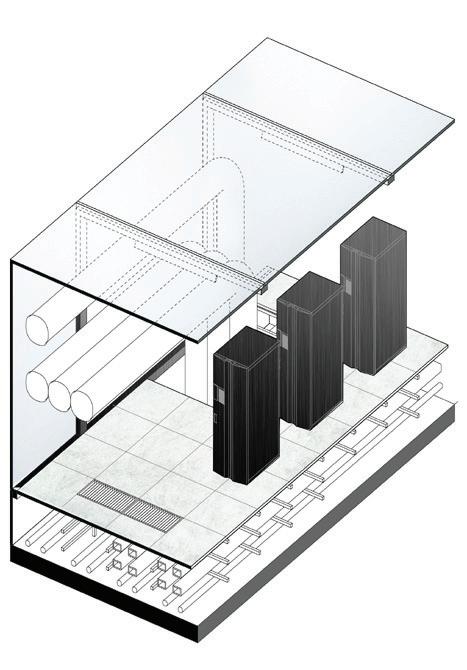
Supercomputer Data Center infrastructure
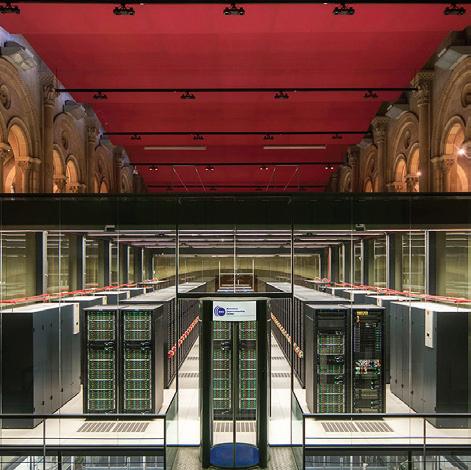
Office space that sustains plants and produces circadian rhythm



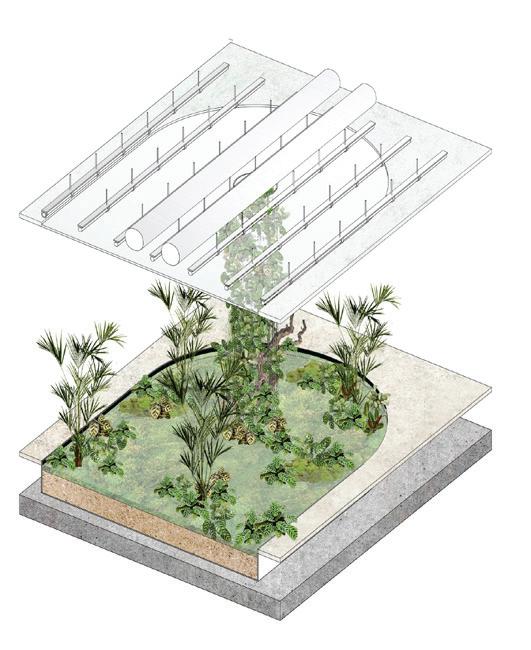

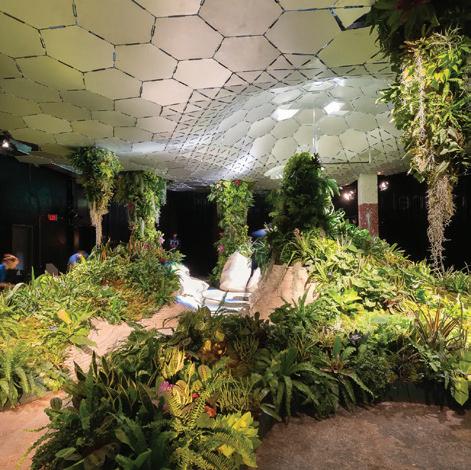
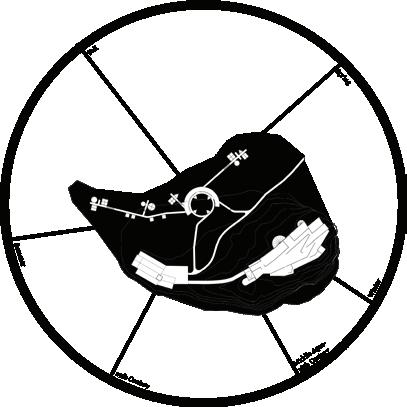
Young Architect Competition 2017
Honorable Mention with Tianwei Ye

Situated on the top of Roccascalegna Mountain, the project entitled “Stargazer Dweller” intends to channel the present and the past. The visiting center, composed by two partial rings, is the central piece of the project. Its center is located at the crossing of two axis generated by the medieval fortress and the chapel. Each of its four towers belongs to each of the four seasons. The angle of the towers. skylights is decided by the constellations in each season. The towers also orient the visitors to their homes according to the stars. Functioned as an eternal clock, the visitor center orchestras the historical buildings, the new living clusters and the landscape according to the rule of stars.
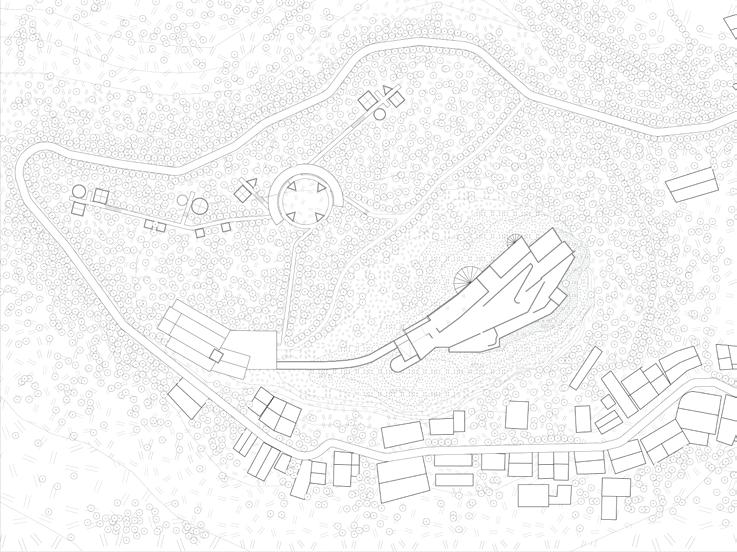

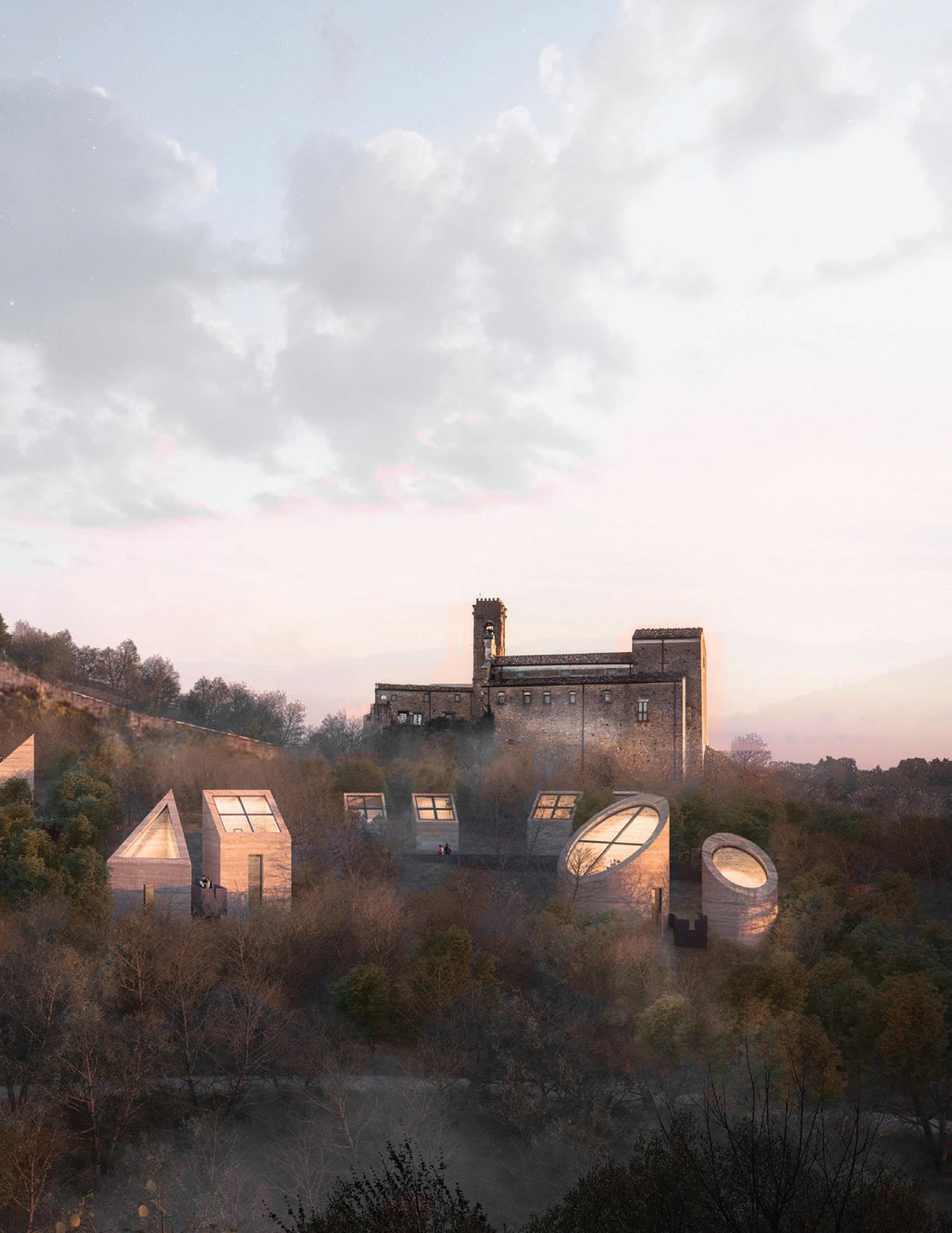









2013 Urban Design Studio Project University of Michigan
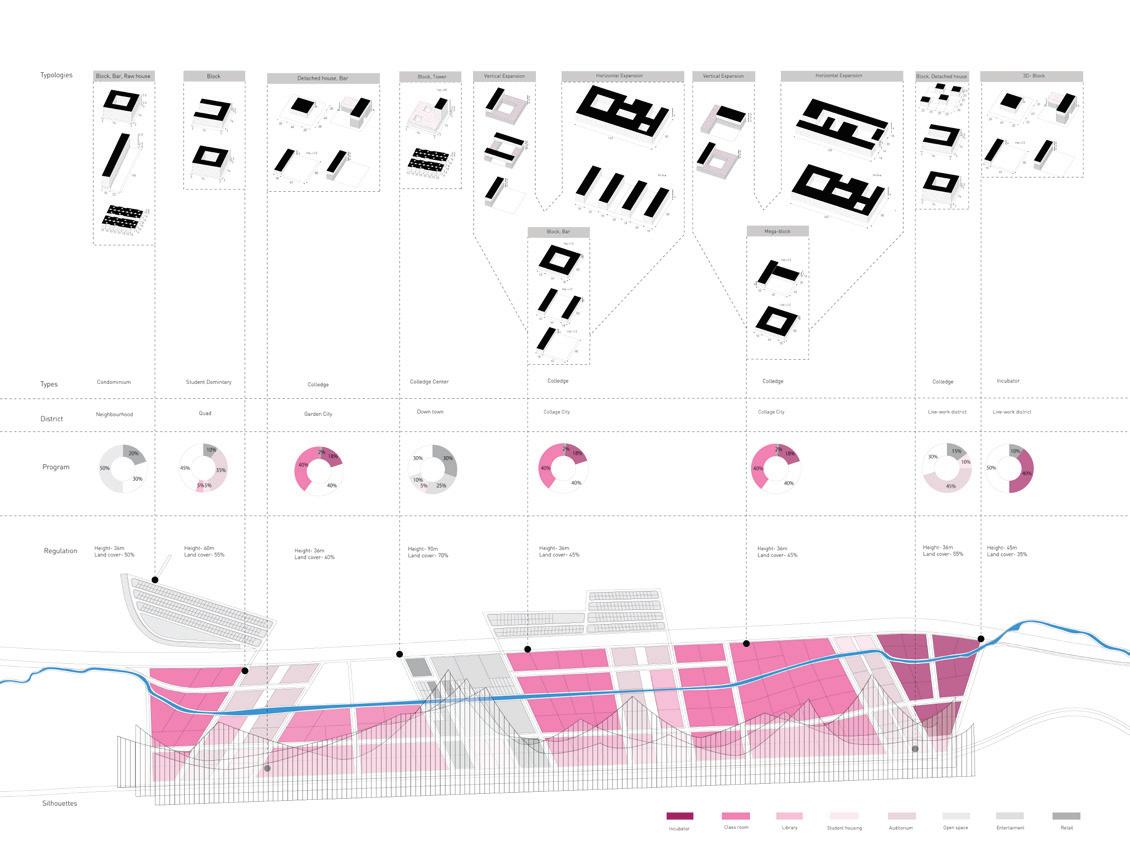
Deodoro is located in northwest Rio, occupying a segment of one of the three significant voids that establish the city‘s image. There are four main elements found within the region‘s borders: urban fabric, military camp, Olympic facility and the void. The site is fragmented, and characterized by a series of isolated enclaves. The project positions the void as an opportunity to articulate the four elements, thus weaving together urbanization and ecosystems into a single cohesive unit.
In order to reinforce the notion of “event tranformation“, the method “reparcelization“1 is used to enable the ground of the campus to be public. The ground of Deodoro with its militarized memory will be covered by a new carpet. The logic is no longer determinde by the built, but by the urban void, the unbuilt. In this way, the void is no longer negative, it serves as a glue, stiching together different segments in Deodoro.

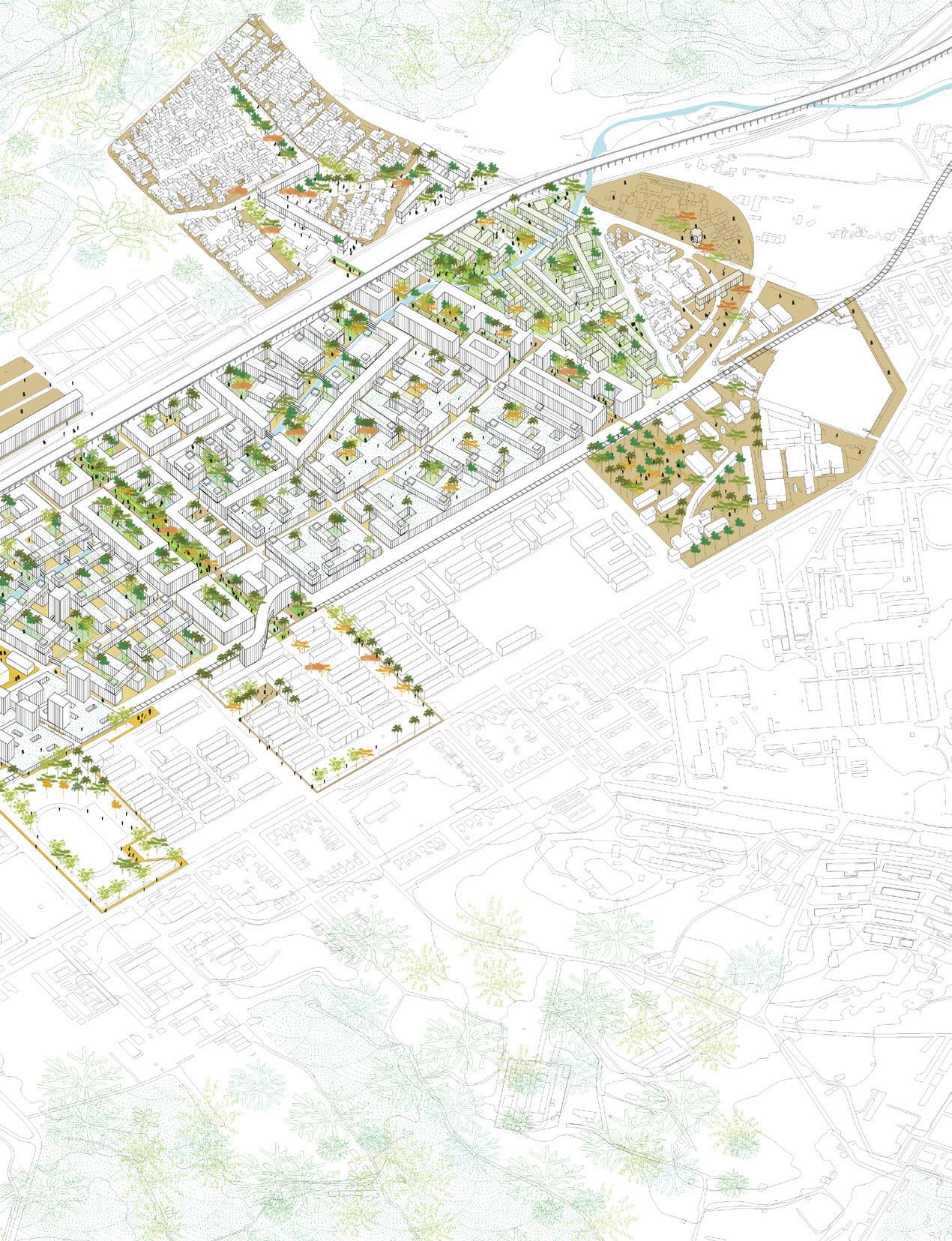
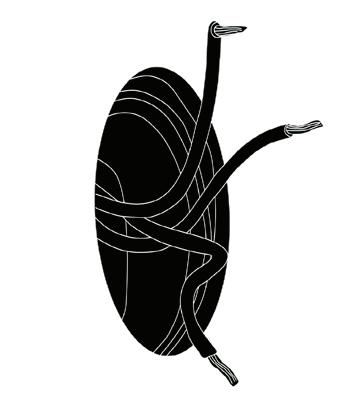
2020 Beijing VC Studio, SoA, Syracuse University with Wang Zigeng
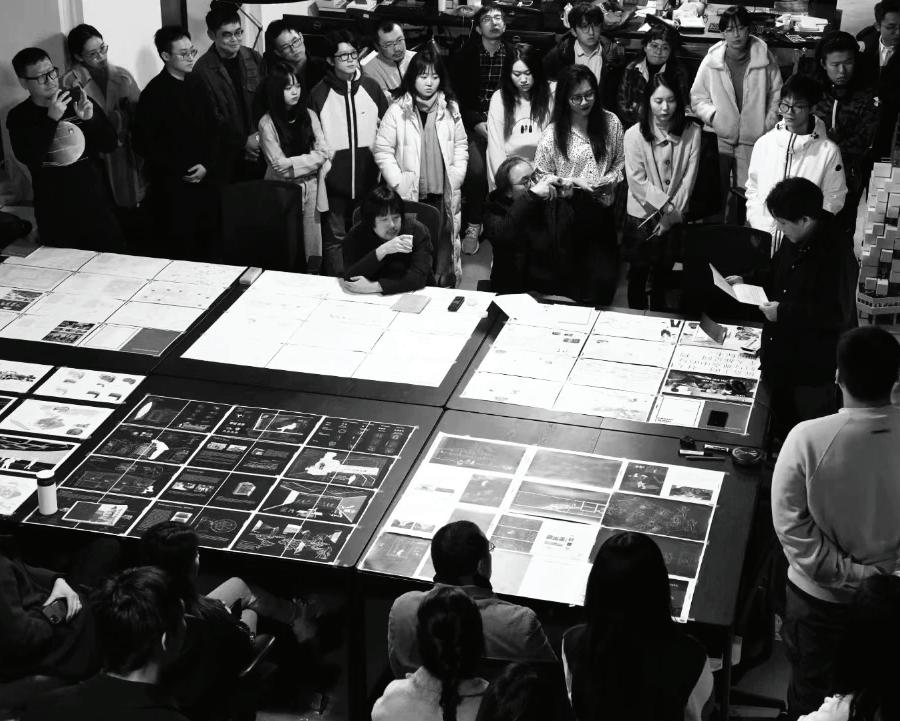
Conceived during the covid lockdown, this studio approaches such tension between physical space and screens by examining individuals’ territory. It investigates how the self expands into the outside and how the outside creeps into one’s home. It is time to renegotiate the boundary between one’s space of living and one’s screen of living. It is also both a challenge and an opportunity for the discipline of today’s architecture.
In collaboration with architect Wang Zigeng, I produced the studio syllabus and led the research phase and gave desk crits to students remotely.
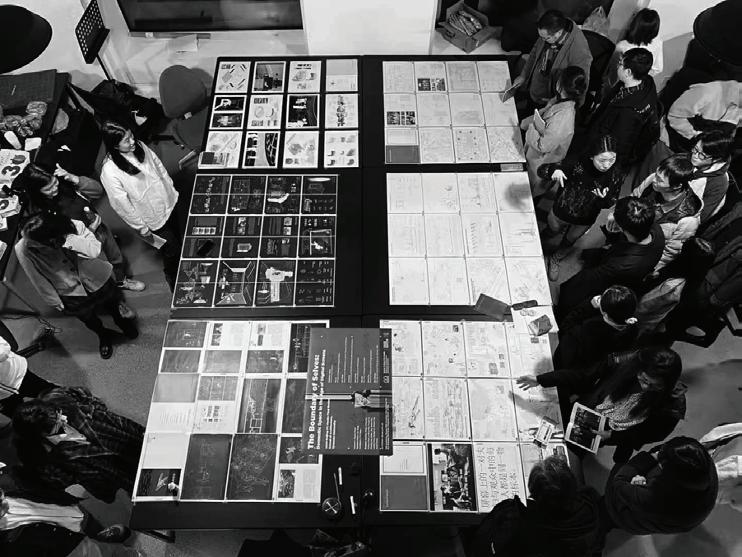
Instructors: Zigeng Wang, Jia Weng
2020 Beijing VC Studio
SoA, Syracuse University
Introduction
This studio examines how digital media interrupt the existing configuration between the private and the public spaces with a focus on the spatial expansion of individual boundaries.
Architects have long been drawing a hard line between private and public spaces without questioning the validity of such demarcation. Victor Hugo once argued that printing would replace edifice. This scenario has been realized by radical changes in electronic technology, with screens taking over the tasks previously carried by physical spaces that give legitimacy to the existence of architecture as a modern discipline. Hence we could declare that physical distancing does not necessarily mean social distancing because socialization no longer relies on the physical existence of public space.
Electronic payment, together with the internet-based logistics system, has enabled us to live almost without interacting with the outside world. One could be physically isolated, while virtually everywhere simultaneously. Screens of computers, smartphones, and tablets lead us into a world environed by technical images. Anime, web series, video games, talent shows, and KOLs offer their audience with surrogate lovers, surrogate heroes, andurrogate wealthy, while swallowing them into the sweet ocean of unreality. Electronic screens, the simulacrum of capital in the digital age, not only provide places for public consumption but also represent the complicated spatial penetration of private territory.
Never has there been such an era in human history, that dwelling relies so heavily on the digitalized infrastructure, where stable yet exclusive interactions frequently occur. There has also never been such an era, that Wi-Fi and smart phone charging became almost as essential as breathing. Private conversations and images, even the data of heartbeats and breathing are being collected and becoming part of an enormous “cloud”. Regardless of this COVID-19 pandemic, the era has arrived. Conflicts thus arise between the current configuration of the private and the public in architecture and smart screens that bring programs into our everyday life.
This studio approaches such tension between physical space and screens by examining individual territories. It investigates how the self expands into the outside and how the outside creeps into one's home. It is time to renegotiate the boundary between one's space of living and one's screen of living. It is also both a challenge and an opportunity for the discipline of today's architecture.
Note: This course is composed by design (6 credits) and research (3 credits). This course also includes the local field trips and multiple guest lectures.
Craig Buckley, ScreenGenealogies:FromOpticalDevicetoEnvironmentalMedium.
Vilém Flusser, from “Warning” through “to Interact,” in Flusser, IntotheUniverseofTechnical Images . (Minneapolis, Minn.: University of Minnesota Press, 2011).
Byung-Chul Han, IntheSwarm:DigitalProspects . (Cambridge, MA: MIT Press, 2017).
William Mitchell, ME++:TheCyborgSelfandtheNetworkedCity(Cambridge: MIT Press, 2003).
Keller Easterling, TheActionIstheForm:VictorHugo'sTedTalk . (Moskva: Strelka Press, 2012).
Grading
Participation and weekly performance 20%, research submission 20%, midterm review 20%, final project 40%
Syracuse University's Academic Integrity Policy holds students accountable for the integrity of the work they submit. Students should be familiar with the policy and know that it is their responsibility to learn about the course-specific expectations, as well as about University policy. The University policy governs appropriate citation and use of sources, the integrity of work submitted in exams and assignments, and the veracity of signatures on attendance sheets and other verification of participation in class activities. The policy also prohibits students from submitting the same written work in more than one class without receiving written authorization in advance from both instructors. The presumptive penalty for a first offense by an undergraduate student is course failure, accompanied by a transcript notation indicating that the failure resulted from a violation of Academic Integrity Policy. The standard sanction for a first offense by a graduate student is suspension or expulsion. For more information and the complete policy, see http:// academicintegrity.syr.edu.
The studio will meet between 2:00-6:00 p.m. of every Tuesday and Friday, with the exception of the first meeting on August 27th (Th), and the last meeting on November 12th (Th).
Week Date Topic
01 8/27 VC Presentation & Studio Introduction
02 9/1 Research Instruction and Desk Crit
9/4 Research Desk Crit
03 9/8 Research Desk Crit
9/11 Research Desk Crit
04 9/15 Assignment 1 Submission
9/18 Program Proposal
05 9/22 Design Desk Crit
9/25 Design Desk Crit
06 9/29 Design Desk Crit
National Holiday No Class
07 10/6 Design Desk Crit
10/9 Midterm Review
08 10/13 Design Desk Crit
10/16 Design Desk Crit
09 10/20 Design Desk Crit
10/23 Pinup
10 10/27 Design Desk Crit
10/30 Pinup
11 11/3 Design Desk Crit
11/7 Design Desk Crit
12 11/12 Final Review
From the panorama to the Internet, mass media have a long history of shaping and transforming the spatial and psychological distribution between the public and the private within the society. This research assignment examines how various media in history have assembled or destroyed the masses, with a special attention paid to the spatial consequences of their screens. The goal of this research assignment is to render explicit how smart screens have changed the spatial configuration and what kind of domesticate space can best acknowledge the ever more porous public-private boundary of our age.
Students will be divided into groups of two. Each group will choose one medium from the list
below. Students will be asked to investigate how the chosen medium and its screens influence the spatial configuration between the public and the private, what kind of collectivity, social networks, and logistic infrastructure they commend, and what environmental control technologies have to be involved to enable such gathering or dispersion of the crowd.
Each group will produce sixteen 8*10 in (20*25cm) pages of drawings and texts as part of the studio booklet. The studio will collectively design the front and back matters, the cover, and the layout of the booklet. Each group will also prepare a 20-minute presentation for guest critics.
Group 1: Panorama
Stephan Oettermann, The Panorama: History of a Mass Medium. New York: Zone Books, 1997. Walter Benjamin, “Paris, the Capital of the Nineteenth Century,” in The Arcades Project, Cambridge, Mass.: Belknap Press, 1999.
Group 2: Kinetoscope
Group 3: Cinema
Tom Gunning, “Cinema of Attractions.”
Brian Jacobson, Studios Before the System: Architecture, Technology, and the Emergence of Cinematic Space.
Giuliana Bruno, Atlas of Emotion: Journeys in Art, Architecture, and Film.
Walter Benjamin, “The Work of Art in the Age of Its Technological Reproducibility.” Pay attention to his description of the collective in relation to both cinema and architecture.
Group 4: Television
Lynn Spigel, Make Room for TV.
Theodor W. Adorno, Max Horkheimer, “Cultural Industry.”
Group 5: Computer Screen (Early Internet)
Paul Edwards, The Closed World.
Fred Turner, From Counterculture to Cyberculture.
Group 6: Smart Screen
Byung-Chul Han, In the Swarm: Digital Prospects.
William Mitchell, ME++: The Cyborg Self and the Networked City.
Project
In the age of digital images, what “the domestic space” entails can also be different from the previous era. In the design project, students are encouraged to redefine the domestic space and to engage with the tension between one's private living space and the screens. Students can either focus on how the territory of the self expands into the city or how the city creeps into the domestic space of the self.
In this phase, students will work individually. And they will be free to employ any methods of design and presentation they like.
Each student will be asked to prepare a 20-min presentation. It is up to the student to choose whether physical models, boards, videos, or PowerPoints are necessary.
Each student will be asked to prepare a 20-min presentation. It is up to the student to choose whether physical models, boards, videos, or PowerPoints are necessary. Each student will also layout their final drawings and photographs in eight 8*10in pages, following the booklet format decided earlier this semester.
Guest Lectures
Liam Young
Aric Chen
Junyuan Feng
Jia Weng
Further Readings
Vilém Flusser, Towards a Philosophy of Photography. (London: Reaktion, 2000).
Vilém Flusser, and Anthony Mathews. The Shape of Things: a Philosophy of Design. (London: Reaktion, 1999).
Alexander R. Galloway, The Interface Effect (Polity, 2013)
David Mindell, Between Human and Machine: Feedback, Control, and Computing Before Cybernetics (Johns Hopkins, 2002)
Benjamin Bratton, The Stack: On Software and Sovereignty (Cambridge: MIT Press, 2015).
Walead Beshty, “Introduction: The Commons in the Age of its Technological Reproducibility,” in Picture Industry, 20 – 34
Keller Easterling, Medium Design, (Strelka Press, 2018.)



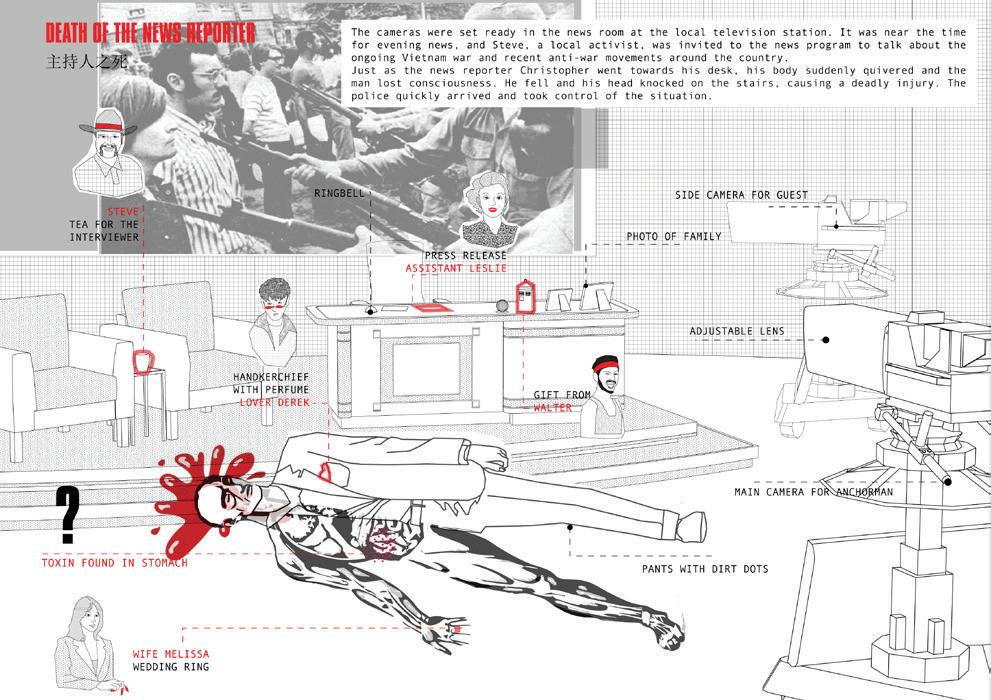
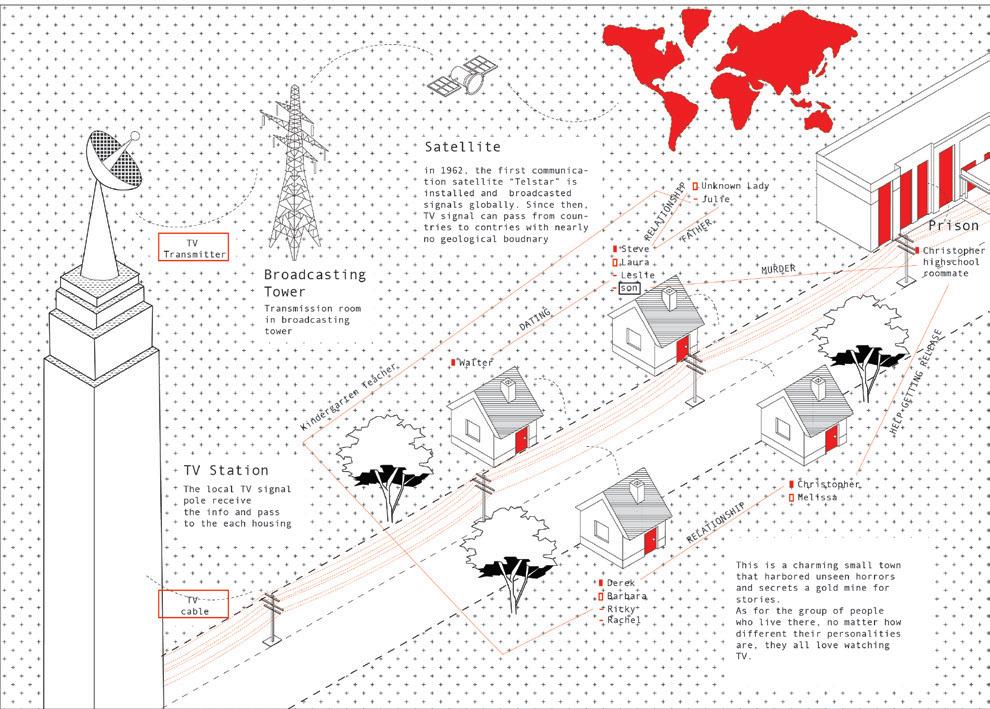

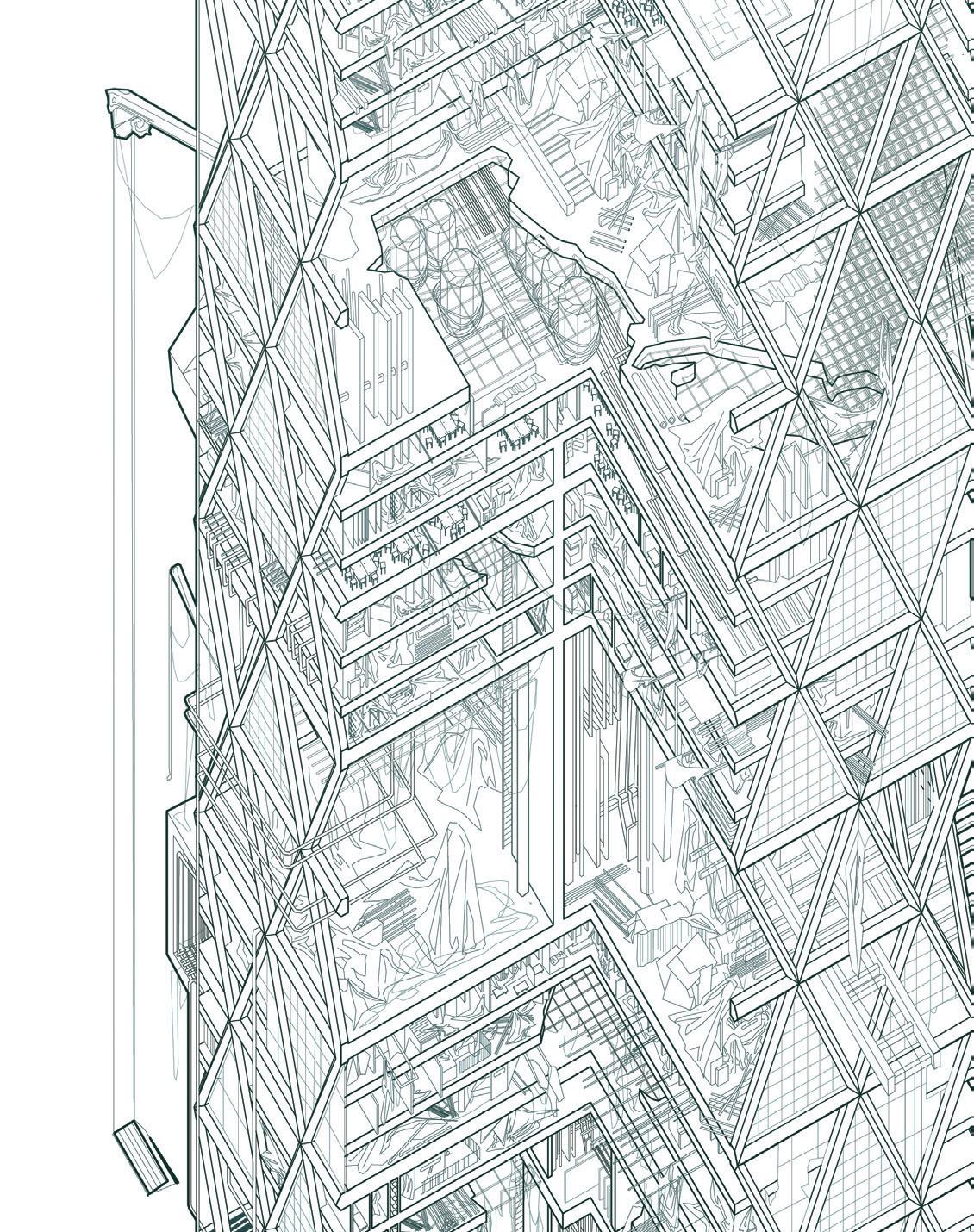




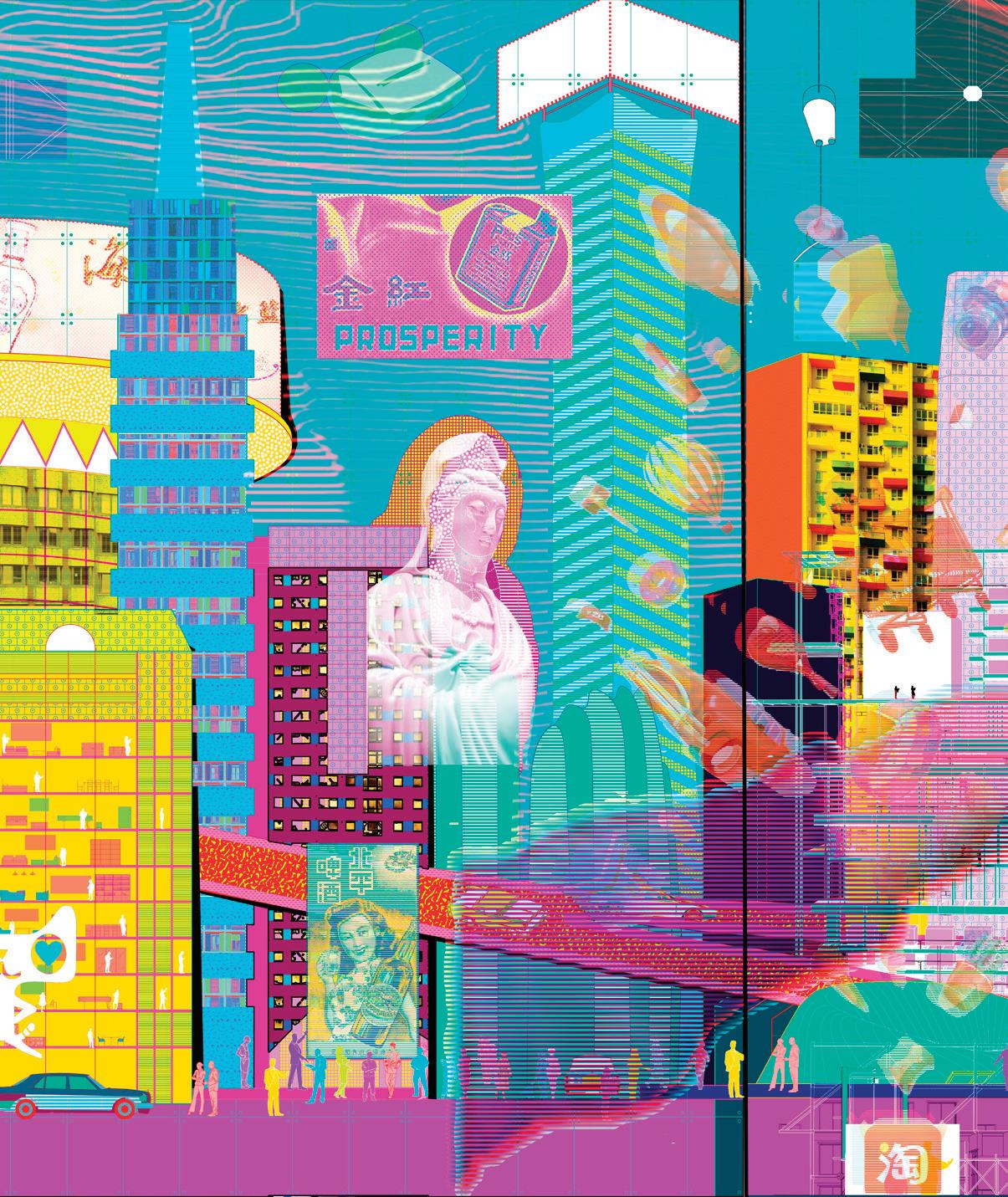
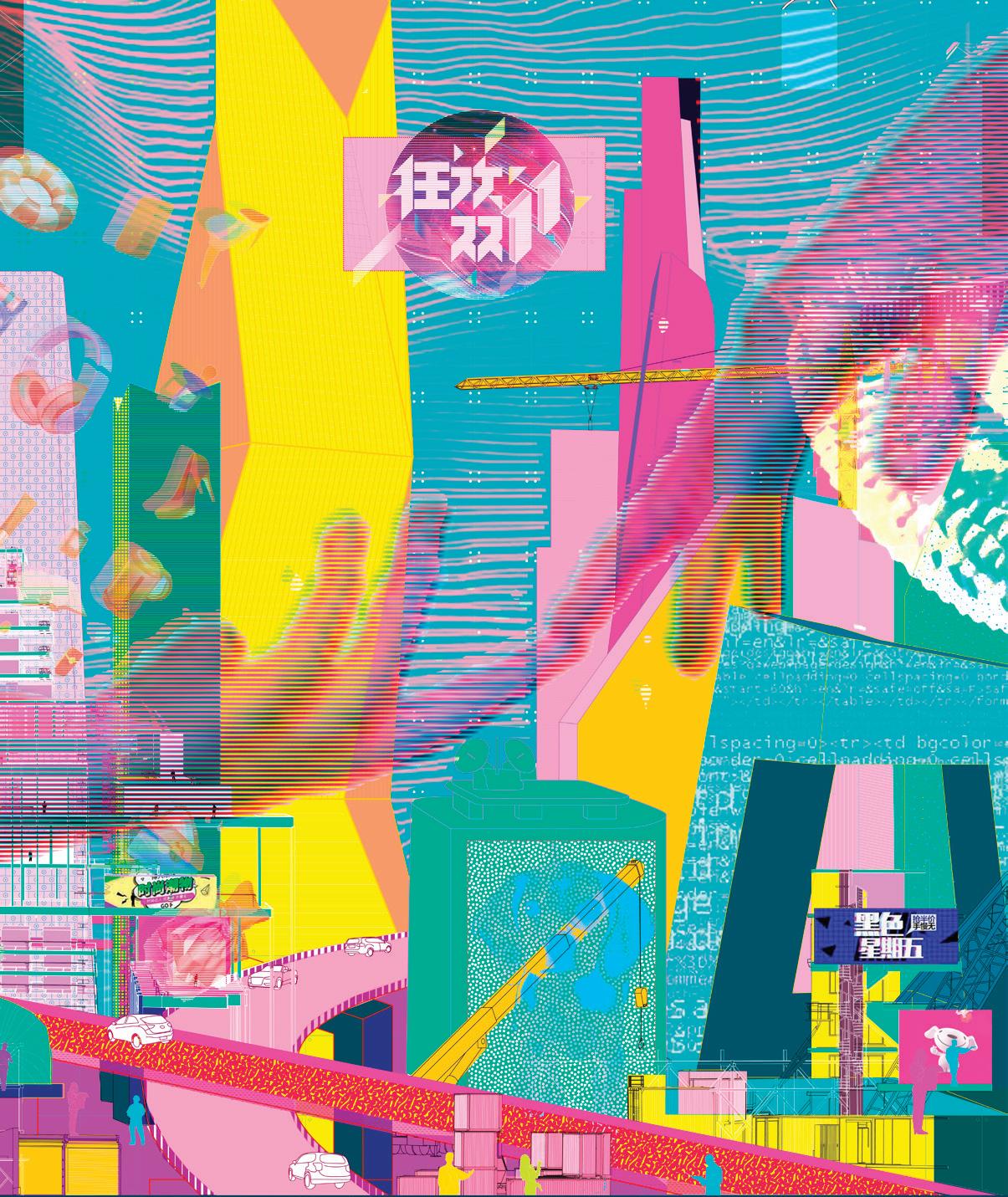



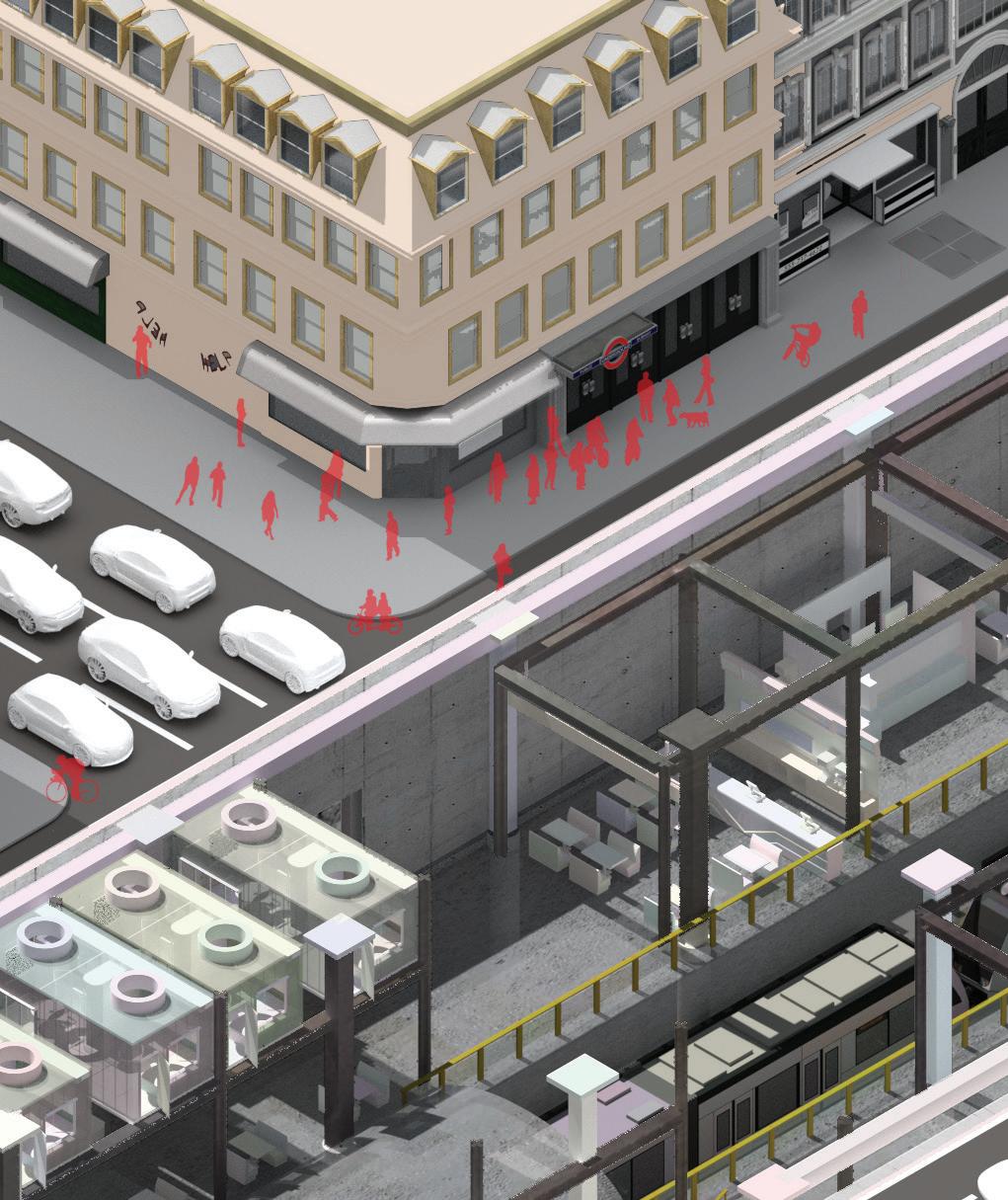









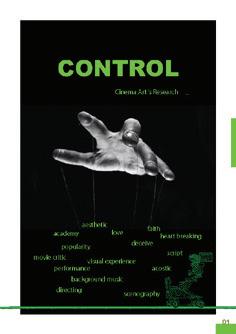
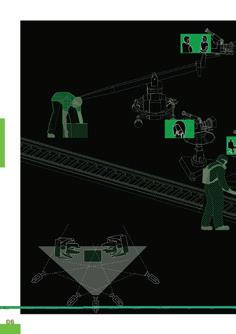


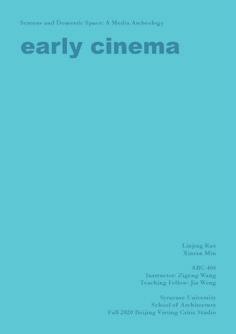
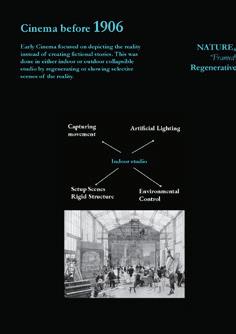


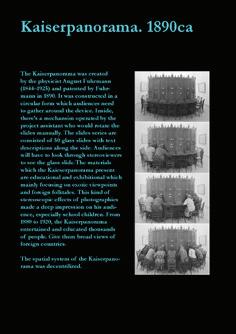


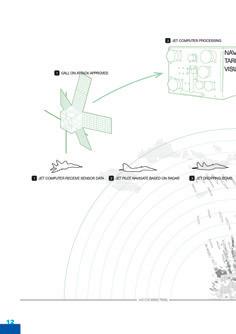
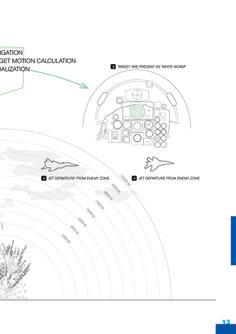
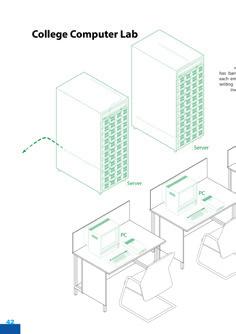


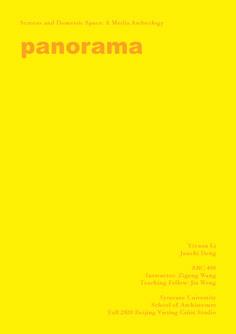

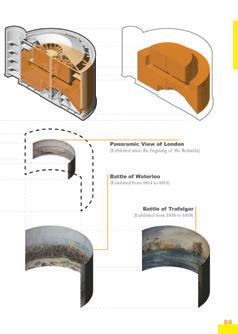

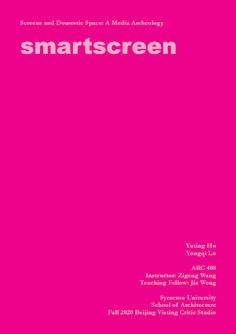
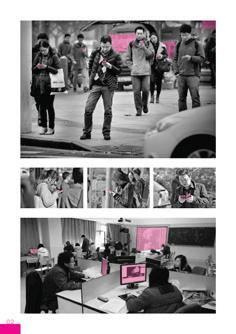



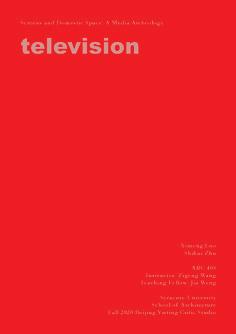






Yale School of Architecture, Fall 2021
Professor: Eeva-Liisa Pelkonen
Teaching Fellow: Jia Weng
Course Description
The goal of the course is to unpack the legacy of architectural modernism, which has cast a long shadow on how architecture has been designed, built, represented and discussed around the globe since its advent in 1890. The title alludes to the idea that modern architecture should both reflect the social, economic, and technological changes brought by the processes of modernization (industrialization, urbanization, and internationalization) as well as help mitigate the experience of the new conditions.
The course acknowledges the European bases of the modernist project centered on developing universal, international, and global architecture from the get-go. The parallel ambition to communicate specific cultural and societal ideas and meanings at varied social, historical, and geographic context will be highlighted in tandem.
Special attention is paid to understanding how architectural ideas, imagery, standards and technologies migrated across the globe and sponsored an increasingly transnational and global architecture culture during the period at hand. Therefore, in addition to gaining new insights of canonic buildings and sites, students will become aware of the advent of increasingly multicentered global architecture scene.
Course Structure
The course consists of lectures, discussion sessions, and visual assignments. Weekly lectures are 1 hour 50 minutes long and consist of two parts: an hour-long slide lecture that gives an overview of key sites and space through a particular thematic and historical lens, and a second part entitled “Double Take” that invites students to consider the theme from a different point of view. Discussion sections are centered on a particular architectural thematic related to the weekly topic and consider various methods of architectural inquiry, both visual and formal. They will encompass visits to archival and museum visits to examine the university's collection of modern art and architecture. Yale's campus will also be used as a laboratory to study 20th century artistic and architectural culture focusing on the aspects of site, space, and material.
Teaching Fellow Responsibilities
lead discussion sections, write prompts to some of the weekly assignments, give feedback to the creative assignments produced by students based on each week's theme.
Summarize the strengths and weaknesses of the Teaching Fellow. In what ways was their teaching effective and in what ways could their teaching be improved?

“It is alarming that publications devoted to architecture have banished from their pages the words Beauty, Inspiration, Magic, Spellbound, Enchantment, as well as the concepts of Serenity, Silence, Intimacy and Amazement. All these have nestled in my soul, and though I am fully aware that I have not done them complete justice in my work, they have never ceased to be my guiding lights.”
–Luis Barragán, Pritzker Prize acceptance speech (1980).
Choose and study a building of one of the following Mexican architects: Luis Barragán; Juan O'Gorman; Ricardo Legorreta.
You can also look at the buildings of Brazilian architects: Vilanova Artigas (La Louveira, Sao Paulo; 1949); Lina Bo Bardi (SESC Pompeia; Sao Paoulo, 1982)
Map the sequence of spaces, experiences, and emotions one may have when moving through your selected building, paying special attention to the use of color. Ask what value do they assign to color. Is color used as means to elevate the human experience of space? Or is color used in reference to native cultures, vernacular architectures, and/or pre-colonial histories? Or is color used in reference to modern art?
Your experiential “maps” can take the shape of a storyboard, a series of perspectival and axonometric drawings and/or sketches, or an animation.
Describe or comment your project with a short caption (max 500 words) under “Discussions” on Canvas. Post your maps on the Miro boards before 9:00am on Tuesday November 11, 2021 and be prepared to present and discuss them in class.
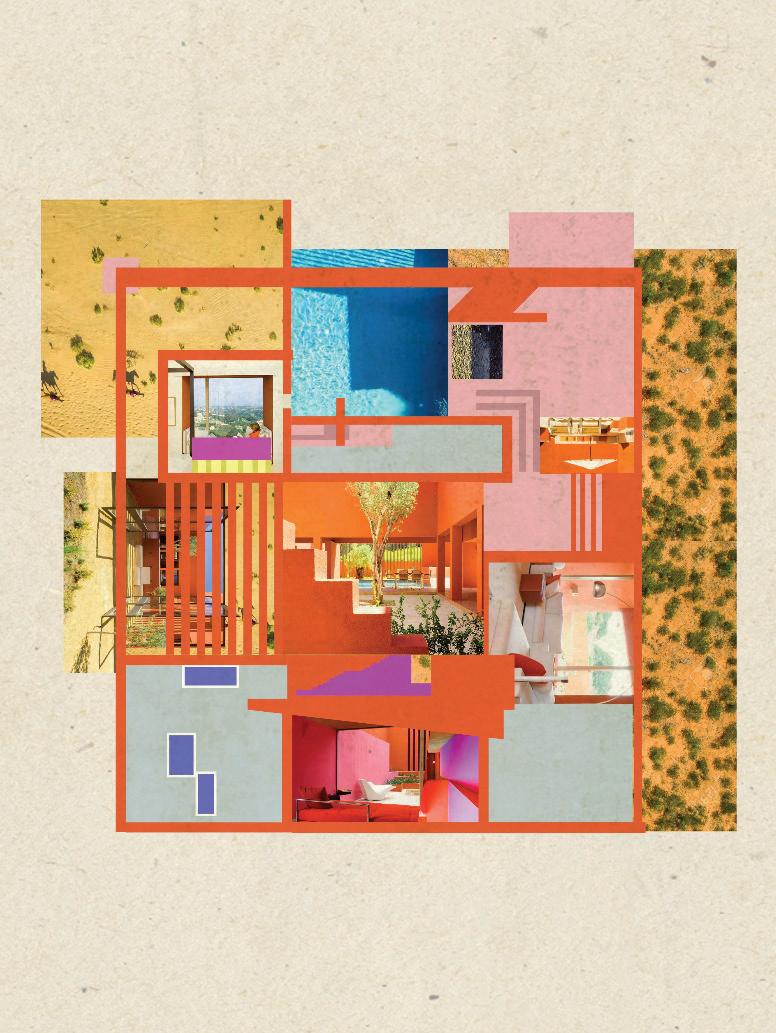
Visit the Yale University Art Gallery (YUAG) furniture collectionLinks to an external site. and do a retroactive advertisement for one of the exhibited chairs. You can also suggest a chair outside of this collection. Pay attention to the integration of image and text/sound. Post your advertisement on Miro board along with a short description (max 500 words) under “Discussions” on Canvas before 9:00 am on Tuesday September 14, 2021. Please bring a hard copy of your assignment to your sections and be prepared to discuss it in class.
Suggested list of chairs at the Yale Art Gallery, Level 3, Modern and Contemporary Art and Design
William L. Price, Chair, 1906
Charles Summer Greene, Side Chair from the Robert Blacker House, 1907
Frank Lloyd Wright, Side Chair from Imperial Hotel, 1921
Eugene Schoen, Armchair and side chair, 1931
Russel Wright, Armchair, “American Modern” Line, 1935
Wallace Nutting, Side Chair, 1917–36
Gilbert Rohde, Side Chair, 1939
Oskar Stonorov & Willo von Moltke, Side Chair exhibited in “Organic Design in Home Furnishings,” 1940
Charles and Ray Eames, Preproduction DCM, 1946–49
Paul McCobb, “Directional” Side Chair, 1954
Eero Saarinen, Tulip chair, 1956
George Nakashima, “Conoid” Side Chair, 1962
Verner Panton, Stacking Chair, 1967
Tage Frid, Stool, 1979
Robert Venturi, Side Chair, 1987
Wendy Maruyama, Mickey Mackintosh Chair, 1988
Frank Gehry, “Cross Check” Chair, 1989–91
The YUAG is located at 1111 Chapel Street between York and High Streets in New Haven. The operating hours for Yale ID holders are Tuesdays, Wednesdays, and Fridays from 10:00 am to 5:00 pm and Thursdays from 10:00 am to 8:00 pm. Yale ID is required for entry. You can also visit the gallery during public hours on weekends (Fridays 5:00-8:00pm, Saturdays and Sundays 10:00am6:00pm), but will need a reservationLinks to an external site.. For more information, visit the YUAG website.Links to an external site.

Visit Yale University Art Gallery (YUAG) to view paintings at the Société Anonyme collection (see below). Translate a Duchamp, Klee, Malevich, or Mondrian painting into a 3-D drawing or model and post them on Miro board. Describe or comment your project with a short caption (max 500 words) under “Discussions” on Canvas before 9:00 am on Tuesday September 28, 2021. Please bring your 3D drawing or model to your sections and be prepared to discuss them in class.
Painting Locations:
Yale Art Gallery, Level 4, Special Exhibitions
Piet Mondrian, Fox Trot B, with Black, Red, Blue, and Yellow, 1929
Paul Klee, Heitere Gebirgslandschaft (Joyful Mountain Landscape), 1929
Kasimir Malevich, Tochilschik Printsip Melkaniia (The Knife Grinder or Principle of Glittering), 1912–13
Marcel Duchamp, Tum, 1918

Arch S242 Globalization and Architecture in and through China
Yale College, Summer 2024.
Primary Instructor: Jia Weng
Yale School of Architecture,
Responsibilities: develop the syllabus, write prompts to assignments, lecture, lead discussions, organize hands on close reading exercises, advise students on their final projects with detailed written feedback.
This course delves into the complexity and ambiguity of globalization through architecture. From nineteenth-century treaty ports to Special Economic Zones, from the Silk Road to the Belt and Road Initiative, we will investigate how the built environment and global networks have mutually conditioned each other. As information, money, and materials circulate globally, they transform how architecture interacts with its surroundings. Students are invited to consider architecture as a medium through which supranational institutions and corporations thrive and expand. Using China as an entry point, this course enriches the history of modern architecture by investigating how styles, environments, and technologies travel beyond their places of origins.
Capitalizing on old geographical affinities that have been lying dormant for decades, China's Belt and Road Initiative activates a new mode of globalization, one that materialized through Infrastructural investments and architectural constructions. This course contextualizes the BRI through four historical episodes: 1910s-1940s, 1950s-1960s, 1970s-1990s, and 2013 until now. Through a series of architectural projects, this course will show how different globes were conceived and constructed in each episode. As a site and an actor, China is important because stoppages and holes in the global networks are as constructive as the network itself. Contrary to Manual Castells' notion of flows, we will foreground the mechanisms of regulation and exclusion embedded in architectural and infrastructural spaces. Built environments constrain but also enable the flows. The flows pass through but also transform their channels.
The course will meet ten times. Each session will consist of a 30-minute talk and a 150-minute discussion. The talk will provide the historical background of the period of interest. It will review how the period was covered in the canons to show how the assigned readings enrich the existing scholarship. Apart from the readings, students are expected to complete low-stake exercises each week. These exercises will be shared and discussed in the class. Designed to help the students understand the assigned texts through examples found in real life, these exercises will assist the students in working toward the final project, which is coming up with their own definition of globalization through concrete examples. Students will receive letter grades for each exercise starting from week one.
No previous course work is required compete all the required readings before each session and be ready to actively participate in discussion in class.
upload your weekly assignment to the Miro board (link to be announced each week) before it is due.
for specific prompts of each assignment and the final project see below. The due time will be coordinated and communicated at the beginning of each week.
The course is graded as follows:
overall participation 20%
exercise 1–3 15% each (45% total)
final project 25%
According to the Summer Session policy, attendance is compulsory. No extensions or makeup assignments are permitted. It is essential for you to follow the Yale University code [https://catalog. yale.edu/handbook-instructors-undergraduates-yale-college/teaching/academic-dishonesty/] on plagiarism and academic honor. Writing and language tutoring is available through the Yale College Writing Center [https://poorvucenter.yale.edu/undergraduates/writing-center] and the Center for Language Studies [https://cls.yale.edu/].
Session 1
Monday, July 1
Talk: A Prehistory of Globalization: When, Where, and How Jürgen Osterhammel and Niels P. Petersson. Globalization:AShortHistory . (Princeton, N.J: Princeton University Press), 2005, 13–29.
Eric Tagliacozzo, “from China to Africa,” In AsianWaters:OceanicWorldsfromYemento Yokohama (Princeton: Princeton University Press, 2022), 25–52.
Exercise 1: Globalization Materialized Globalization is not only spatial but also tangible. Rather than a mere concept, it materializes through architecture and infrastructure. Read the assigned text in advance, take concepts such as space of flows, splintering urbanism, and extrastatecraft, and find a place or a thing that embodies the concept of choice, upload your example here and post it to the Miro board,Links to an external site. and be ready to discuss it in class. (due session 2)
Session 2
Wednesday, July 3
Talk: Globalization through Architecture
Keller Easterling, Extrastatecraft:ThePowerofInfrastructureSpace(London ; New York: Verso, 2014), 11–25.
Stephen Graham and Simon Marvin, SplinteringUrbanism:NetworkedInfrastructures, TechnologicalMobilitiesandtheUrbanCondition(London ; New York: Routledge, 2001), 7–36. Manuel Castells, TheRiseoftheNetworkSociety(Malden, MA: Wiley-Blackwell, 2010), 440–460
WEEK 2: 1910s–1940s
Session 3
Monday, July 8
Talk: Beaux-Arts, Streamline Moderne, and Global Economic Integration
Banister Fletcher, “Tree of Architecture,” in AHistoryofArchitectureontheComparativeMethod Delin Lai, “Idealizing a Chinese Style: Rethinking Early Writings on Chinese Architecture and the Design of the National Central Museum in Nanjing, JSAH , Vol 73, No. 1 (2014), 61-90.
Jeffrey W. Cody, Nancy Shatzman Steinhardt, and Tony Atkin, eds., ChineseArchitectureandthe Beaux-Arts , (Honolulu: University of Hawaii Press, 2011). xi–xxi
Session 4
Wednesday, July 10
Talk: Environmental Determinism
Ellsworth Huntington, “The Distribution of Human Health and Energy on the Basis of Climate,” in CivilizationandClimate.
Corey J. Byrnes, FixingLandscape:ATechno-PoeticHistoryofChina'sThreeGorges , (New York: Columbia University Press, 2018), 93–130.
WEEK 3: 1950s-1960s
Session 5
Monday, July 15
Talk: Architecture in the Cold War
Lukasz Stanek, ArchitectureinGlobalSocialism(Princeton, NJ: Princeton University Press, 2020),
1–35.
Charlie Q. L. Xue and Guanghui Ding, AHistoryofDesignInstitutesinChina:FromMaoto Market , (New York: Routledge, 2018), 19–35.
Exercise 2: Final Project Proposal
Identify your research object for the final assignment. It could be a building, an infrastructural system, a natural element, or a thing that enables or is enabled by, transforms or is transformed by globalization. In 250 words, please introduce the object and state your reasons of choice. Synthesizing, using, (and possibly critiquing) 2-3 readings in the first half of the class is encouraged.
Session 6
Wednesday, July 17
Talk: Architecture and the Non-Aligned Movement
Cole Roskam, “Non-Aligned Architecture: China's Designs on and in Ghana and Guinea, 1955-92,” ArchitecturalHistory58 (2015): 261–91.
Lloyd G. Adu Amoah, “Diplomacy of Architecture: Ghana, China and 60 Years of Spatial Engagement,” Charlie Q. L. Xue and Guang hui Ding, ExportingChineseArchitecture:History, Issuesand“OneBeltOneRoad” (Singapore: Springer, 2022), 61–83.
Session 7
Monday, July 22
Talk: Globalization and Postmodernism
Jonathan Bach, “Shenzhen: From Exception to Rule,” in Mary Ann O'Donnell, Winnie Won Yin Wong, and Jonathan P. G. Bach, eds., LearningfromShenzhen:China'sPost-MaoExperiment fromSpecialZonetoModelCity(Chicago: The University of Chicago Press, 2017), 23–39. Keller Easterling, “Zone: The Spatial Softwares of Extrastatecraft,” PlacesJournal , no. 2012 (June 10, 2012)
Exercise 3: Flows
Globalization is characterized by institutionalized flows that transgress boundaries while tying nation-states, cultures, and climates together. They rely on architectural and infrastructural channels for their movements. Pick one thing that flows, such as cargo boxes, toys, clothes, copper, gold, people, currency, flights, oil, water, or air, and make a photomontage of the thing of choice using images of their regulation, transmission, reception, storage, and consumption. Pay attention to different scales connecting the very small (macroscopic) to the large (planetary). Upload your montage to the Miro boardLinks to an external site. and this assignment portal, and be ready to discuss it in class.
Session 8
Wednesday, July 24
Talk: Flows and Stoppages
Buckminster Fuller, “Fluid Geography,” in TheBuckminsterFullerReader , ed. James Meller (Middlesex, England: Penguin Books, 1972).
Taomo hou, “Revolution Offshore, Capitalism Onshore: Ships and the Changing Relationship between China and the World,” MadeinChinaJournal6, no. 2 (December 2, 2021): 104–9.
Session 9
Monday, July 29
Talk: BRI
Student Presentation
Kenny Cupers, Cole Roskam, and Girma Hundessa, “Architecture as Technical Governance at the
African Union,” Architectural Theory Review, August 24, 2023, 1–33.
Xiaoxuan Lu, “The Xinjiang Model” and “Infrastructure” in Shifting Sands: Landscape, Memory, and Commodities in China's Contemporary Borderlands, (Austin: University of Texas Press, 2023).
Session 10
Wednesday, July 31
Talk: The Global and the Planetary
Student Presentation
Jerry C. Zee, ContinentinDust:ExperimentsinaChineseWeatherSystem (Oakland, California: University of California Press, 2021), 172–200.
Dipesh Chakrabarty, OnePlanet,ManyWorlds:TheClimateParallax,TheMandelLecturesinthe Humanities (Waltham, Massachusetts: Brandeis University Press, 2023), 1–18.
Exercise 4: Final Project
What is globalization? Define it with one image of architecture, infrastructure, elements, or things and an accompanying essay of 1500 words. Using, synthesizing, and critiquing 2–3 of the texts covered in the course is required.
