1. The Council for Ecosystem Restoration
An Initiative for Ecological Change
Y3 S2 Design Project
RIBA Bronze Medal 2023
RIBA Award for Sustainable Design 2023
AJ Student Award for Sustainability 2023 - Shortlisted
Abstract:
The project aims to support the United Nations Decade on Ecosystem Restoration, a global program that seeks to restore and revitalise degraded ecosystems worldwide. My project envisions the creation of an ecological council to challenge the legality and shift our anthropocentric worldview towards a biocentric perspective. This idea has stemmed from reading the Book Half-Earth Socialism, a book that proposes putting aside 50% of the world in order to restore and revitalise degraded ecosystems and habitats.
The brief was explored through mapping exercises at various scales. The project aims to connect globally and support ecological research worldwide, understanding the state of the world and key initiatives in different contexts.
Situated on the edge of Epping Forest, a legally protected ancient woodland known for its diverse flora and fauna, the project is located on a former leisure centre site. The site being covered in concrete has compacted the soil underneath and damaged the surrounding ecology of the site, something which my project aims to remediate over time.
01. - Research Timeline into Geo / Eco-politics
02. - Site Arrival Sequence Render


02
01.
The Council for Ecosystem Restoration

03 01. - Isometric Render View (NW) The Council for Ecosystem Restoration
The project underwent extensive research and exploration, employing various mediums such as drawings / illustrations, renders and models, encompassing both 2D and 3D approaches. With a focus on addressing climate challenges, I delved into creative solutions, seeking a harmonious balance between humanity and nature. Influenced by “Half Earth Socialism,” the initial ideation, depicted in Figure 3, envisioned not just the immediate future, but also projected how our world might appear tens of thousands of years hence. The narrative of the project emphasises steering clear of a future where genetic manipulation and species resurrection become the norm. At the core of this vision is the idea of symbiosis, visible in both the structure and materials chosen for the project.
01. - Symbiotic Infrastructure Renders Showing Sustainable Strategies Deployed across the scheme.
02. - Development Section (Hand drawn 1:50 @ A1 x 3200mm Cartridge.
03. - Initial Digital Brief Illustration, Drawing Ideas that came to mind during the reading of Half-Earth Socialism.
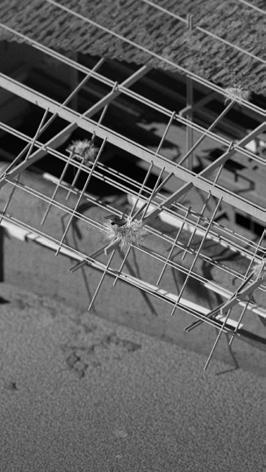




04 The Council for Ecosystem Restoration
01.
02.
03.
The scheme aims to support activities focused on improving the natural world. It brings the community together through political discussions, community gardening, site restoration, and knowledge sharing for mutual benefit. The design balances indoor comfort with outdoor inhabitation, often creating transitional zones known as ecotone facades.
01. - Aerial Site Plan In Epping Forest Context
02. - West Facing Elevation
03. - Programme Diagram












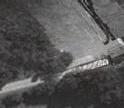






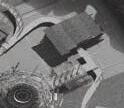



















Fabrication & Drone Lab Users: Verderers & Ecologists Furnished with contemporary technology and equipment to facilitate survey work and sample collection within the forest. Research Archive & Public Library Users: Ecologists & Visitors A repository for ecological research and an archive fostering an opportunity for local visitors and forest walkers to delve into the realm of forest ecology while immersing themselves in nature. Cafe & Restaurant Users: Open To All A shared dining and gathering space for all participants of the program to come together, eat and exchange ideas. Cafe Worskhop Users: Visitors & Schools A platform for sharing knowledge, offering workshops and lectures on forest ecology and the wonders of the natural world. Entrance Lobby / Reception Secondary Entrance Research Laboratory & Office Users: Ecologists & Verderers Functioning as an ecological research station nestled within Epping Forest, enabling local and visiting ecologists to conduct fieldwork and analyse samples gathered from the forest. Parliament Chamber Users: Politicians, Ecologists, Verderers & Members of The Epping Forest & Commons Committee A space for environmental debate, promoting equal representation of all stakeholder groups in a circular chamber that symbolises a balanced and unbiased approach to ecological matters. This space serves as both an auditorium and lecture theatre for non-political events. Public Viewing Walkways
05 The Council for Ecosystem Restoration
01.
02.
03.









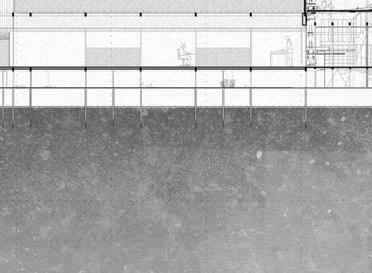










Workshop Classrooms The framework of each individual building sits on screw piles which are raised off the ground to allow for the growth and remediation of the existing site. Reception Parliament Chamber Research Archive & Public Library Raised Walkway 06 The Council for Ecosystem Restoration

07 The Council for Ecosystem Restoration
The design embraces both biological and technical circularity strategies by incorporating upcycled timber materials from everyday objects and structural elements from end-of-life construction projects. Inhabitable facades provide space for wildlife to carry out their natural cycles on-site or within the building envelope, accelerating the decay process and closing the cycle efficiently.
01. - Selection of Timber Objects as used as a reference for the sizes of timber that could be sourced
02. - Isometric Snippets of Timber frames constructed from reused timber
03. - Transect Model at 1:20 slicing the whole building, testing the idea of differently shaped and sized timber elements and how they could be put together.
01.






08 The Council for Ecosystem Restoration
02. 03.


09 The Council for Ecosystem Restoration
01. - Outdoor Walkway To Council Chamber
02. - Council Chamber During Deliberation
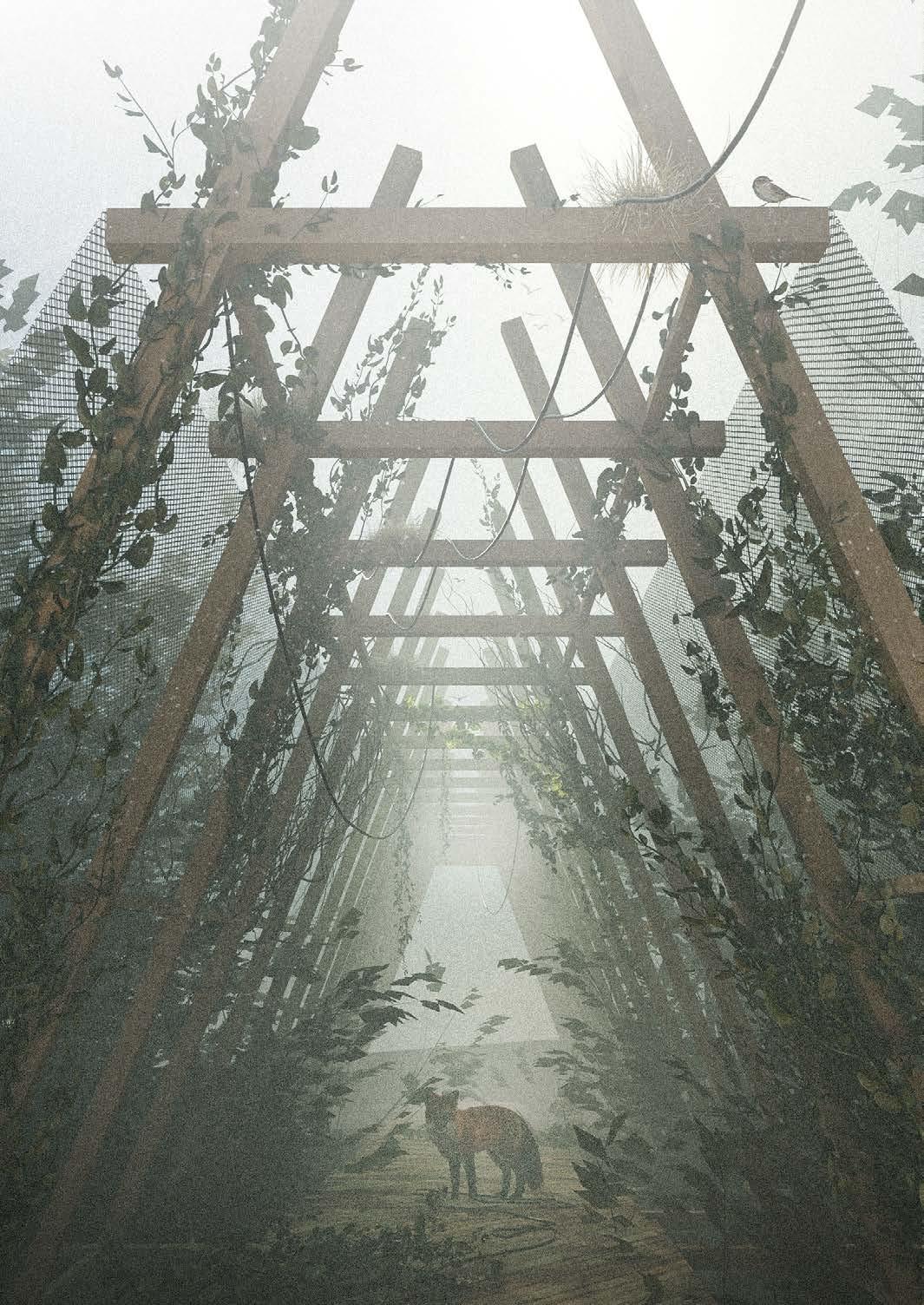

10 The Council for Ecosystem Restoration
- Overgrown Entrance - 10 Years in the Future 01. - Site View - 30 Years in the Future
01.


11 The Council for Ecosystem Restoration
01. - Concrete Breakup & Site Regeneration
01. - Merging of the Forest Barrier
2. Technical Studies
Construction & Envelope Details
Y3 S2 Design Project
The construction of the parliament chamber comprises a cone-shaped tower primarily built using reclaimed glulam and CLT posts arranged in a circular manner. The tower incorporates multiple layers of plywood paneling and features cutouts for glazing, facilitating indoor comfort and daylight access.
At the top of the tower, a skylight is incorporated, providing additional light while ensuring acoustic performance during its use.
The chamber serves as a space for political debate and also functions as an open public auditorium outside of scheduled deliberations.
The outer layer of the facade is adorned with thatch, which offers ample nesting material for birds and encourages them to nest in both the exposed openings of the tower and its roof. Over time, this transforms the tower into a thriving habitat.
01. - Exploded Isometric
02. - Rendered Elevation / Isometric
03. - External Envelope Detail (1:20)
04. - Sectional Structure Isometric
a: Steel cable & trellis system
b: Steel cable anchor bracket
c: Outer cladding: Thatch
d: Glazed panel windows
e: Inner & Skylight cladding: Plywood
f: Timber cladding battens
g: Timber skylight beams
h: Pile foundation
i: Steel foundation plate
j: Glulam beams & posts
k: Timber floor frame
l: OSB floor panels
m: Upper OSB floor panels
n: Steel railings
o: Skylight glass cover




Reclaimed Glulam Posts
Vertical Timber Battens
(Skylight) Vertical Timber Battens
(Skylight) Glass Cover
(Skylight) Timber Beams
Glass Roof Cover
Timber Beams
(Skylight) Plywood Panels
Exterior Branch Shading System
Exterior Steel Cable & Trellis
Secondary Glass Cover
Thatch Panels
Weather Resistant Barrier
Air Gap
OSB Sheathing Insulation
Vapor Barrier
Plywood Panels
a: Ground walkway
b: Upper walkway
c: External walkway frame
d: Floor structure
e: Skylight
f: Interior podium

g: Walkway screwpiles
h: External support frame
12
Technical Studies 01. 02. 03. 04.
a a b c f d h g e c d e f h i k m o n j g b
Public Access & Circulation Staff Access & Circulation
The supporting pavilions are assembled and supported by raised joists, minimising their footprint. Walls and roofing utilise a timber skeleton framework for easy assembly/disassembly.
Glulam and CLT are primary structural materials, with locally sourced recycled timber for non-structural components, reducing embodied carbon. Salvaged metal sheet roofing covers exposed timber, extending lifespan and enabling natural decay post-program.
01. - Exploded Isometric (Pavilion Buildings)
02. -Initial Pavilion Envelope Sketch
03. - Elevation Render
04. - External Wall Model 1:20
05. - External Wall Detail 1:20
a: Re-used Steel Sheet Metal Roofing (From Previous On Site Buildings)
b: Timber Beam & Post Frame (Exterior) (From Previous On Site Buildings)
c: External Timber Cladding (Reclaimed Panels)
d: Glazed Panels
e: Timber Overhang Beams (Nesting Spaces)
f: OSB Wall Panels
g: Gabion Baskets (Underfloor Support)
h: Steel Screw Piles
i: Floor Joist Network
j: Cladding Battens

Interior



External Cladding
Horizontal Timber Battens
Vertical Timber Battens
OSB Panels
Timber Studwork
Insulation
Air Gap
Interior Timber Panels
Interior Timber Panels
OSB Subfloor
Insulation (In-between Joists)
Damp-proof Membrane
Galvanised Steel
U-Bracket (Joist Connection)
Steel Screw Pile

13 Technical Studies 01. 04.
03.
05.
02.
a g h j d c b e f
3. Professional Work (Part I)
Falconer Chester Hall Architects
2023 - Ongoing
The Wellington in Covent Garden is undergoing a redevelopment project to transform old vacant buildings, including four Grade II listed structures, into a highend hotel and leisure facility for The Other House. This sustainable initiative involves refurbishing the listed buildings and adding three new floors to accommodate a total of 189 guest rooms with London views. The proposal includes various amenities such as hotel rooms, rooftop bars, and spa and pool areas. Plans also feature an internal atrium and courtyard to bring in natural light.
Preserving the listed buildings’ facades and adhering to timber construction regulations are key. Additionally, sustainability is a focus, with plans for a green roof. Most existing facades will be refurbished to maintain their heritage value, with the new proposed facades to match.
Contract type: JCT, value: £45,000,000.




02.
14
Professional Work
01. - Aerial Diagram of the Wellington
02. - Proposed CGI’s
01.
The Wellington, Covent Garden - RIBA Stage 5
Facades
As part of the facades team, collaborate closely with an architectural technologist and another architect to develop strip sections of the external envelope. This involves detailing finishes, material build-up, and the relationship between external walls and indoor spaces. I also create scopes to organise numerous detailed drawings and sections into a plan, making it easier for other consultants and the main contractor to crossreference during review. Working on the facades team has significantly enhanced my technical understanding, as I’ve had the opportunity to draw parts of large strip sections and details.
01. - Elevation Strip Showing Facade Finishes and Windows
02. - Envelope Strip Section
03. - Level 03 Facade Scoping Plan
04. - Facade Scoping Elevation
15 Professional Work
01. 02.
04.
03.
As part of the interiors team, I’m involved in various tasks supporting three senior architects in delivering different packages for the project. One of the longer tasks I’ve undertaken involves setting out the pool and spa room.
I’m responsible for designing the proposed pool at basement level, along with four other spa rooms to be fitted into existing underground vaults. This entails coordinating with pool designers and structural engineers to ensure the feasibility of the proposal, including alignment with slabs and level lines. Additionally, I provide feedback to the pool designers based on survey information to ensure proposed dimensions are feasible, suggesting alternative fit-outs if necessary.
01. - Interior CGI of Pool / Spa Amenities
02. - General Layout Plan of B1 Level, Showing Pool & Vaults
03. - Individual Vault Sections, Proposed Against Existing Survey
04. - Pool Sections Setting Out

16 Professional Work
Section E-E
Section F-F
01.
EE EE
FF
03. 04.
FF 02.
Interiors
I’m also involved in another aspect of the interiors team’s work, focusing on building floors, walls, and ceilings. I help set these out on plans to match client room size requirements and draw detailed specifications for various ceiling and floor types, considering factors like insulation, fireproofing, and acoustics.
Additionally, I work on creating plans for the entire building’s ceiling layout, placing mechanical and electrical services like extractors and sprinklers according to consultant specifications. also create a model room, called the benchmark room, to demonstrate how final guest rooms will look. This room remains the same across all levels above the second floor.



 01. - Site Photos of Benchmark Area, Demolition to Construction
02. - Internal Partition / Wall Buildup Details
03. - Internal Floor Buildup Details
04. - Typical Ceiling Details
05. - Level 02 Benchmark / Model Room Reflected Ceiling Plan
01. - Site Photos of Benchmark Area, Demolition to Construction
02. - Internal Partition / Wall Buildup Details
03. - Internal Floor Buildup Details
04. - Typical Ceiling Details
05. - Level 02 Benchmark / Model Room Reflected Ceiling Plan
06. 17 Professional Work
06. - Level 02, Reflected Ceiling Plan 05.
02. 01.
04.
03.
Interiors
I’ve gained experience in various planning tasks, assisting another senior architect in producing drawings for planning packages for approval. This involves coordinating with planning consultants to ensure accurate information for submission to the Westminster City Council. While most drawing work aligns with construction drawings, planning drawings often require simplification for approval. I’ve worked on a range of drawings, from window details and roof connections to setting out drainage and waterproofing for listed buildings.
18 Professional Work
01.
- Drainage Channel Set out
02. - New Glazed Roof to Existing Listed Building Plan
03. - New Glazed Roof to Existing Listed Building Detail
04.
- Window Type Details
Planning
05.
- Mansard Roof Elevation (Windows)
05.
02. 03. 04.
01.
3. Personal 3D Exploration
3D World Building & Digital Art
2021 - Ongoing
As part of my personal interests, I enjoy creating 3D art and renders that explore futuristic cities and dystopian environments, focusing on the science fiction subgenre known as cyberpunk. also blend in elements of fantasy and real-world inspiration to craft speculative worlds. These creations are narrativedriven, often beginning with a story concept before I start working on them. For these renders, I often draw inspiration from various digital media,

such as film and video games. Both mediums feature expansive environments that complement storytelling, which heavily influences my work.
01. - Exploration of Highrise Structures
02. - Nested Cities
03. - Render Inspired from the Blade Runner Universe
04. - ‘Futuristic Hyperloop’ Render
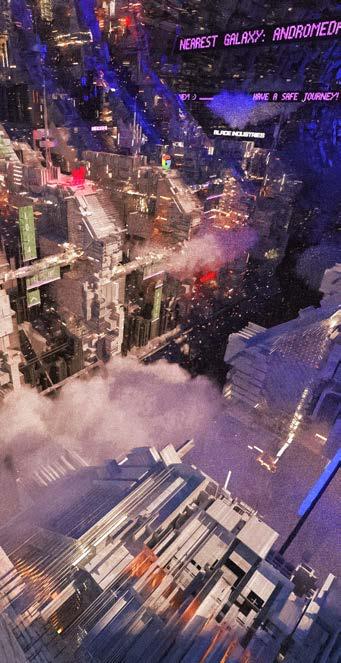

01. 02. 03.
A series of renders in the sci-fi/cyberpunk genre, each exploring the concept of vertical expansion to meet the growing demand for space. This envisions a future where structures become overcrowded, prompting upward growth. Each render speculates on the world’s potential appearance in a thousand years and examines how these infrastructures might function, pondering the possibilities of technological progress.

19
Personal Exploration Projects
04.
A set of renders that recreate environments inspired by ancient civilisations and or different cultures, while sometimes adding a fantasy twist. Each scene is depicted from a character’s perspective, as if stumbled upon during a journey. While not solely focused on architecture, these renders often highlight a central structure. I enjoy experimenting with different ideas and exploring variety in these artworks.
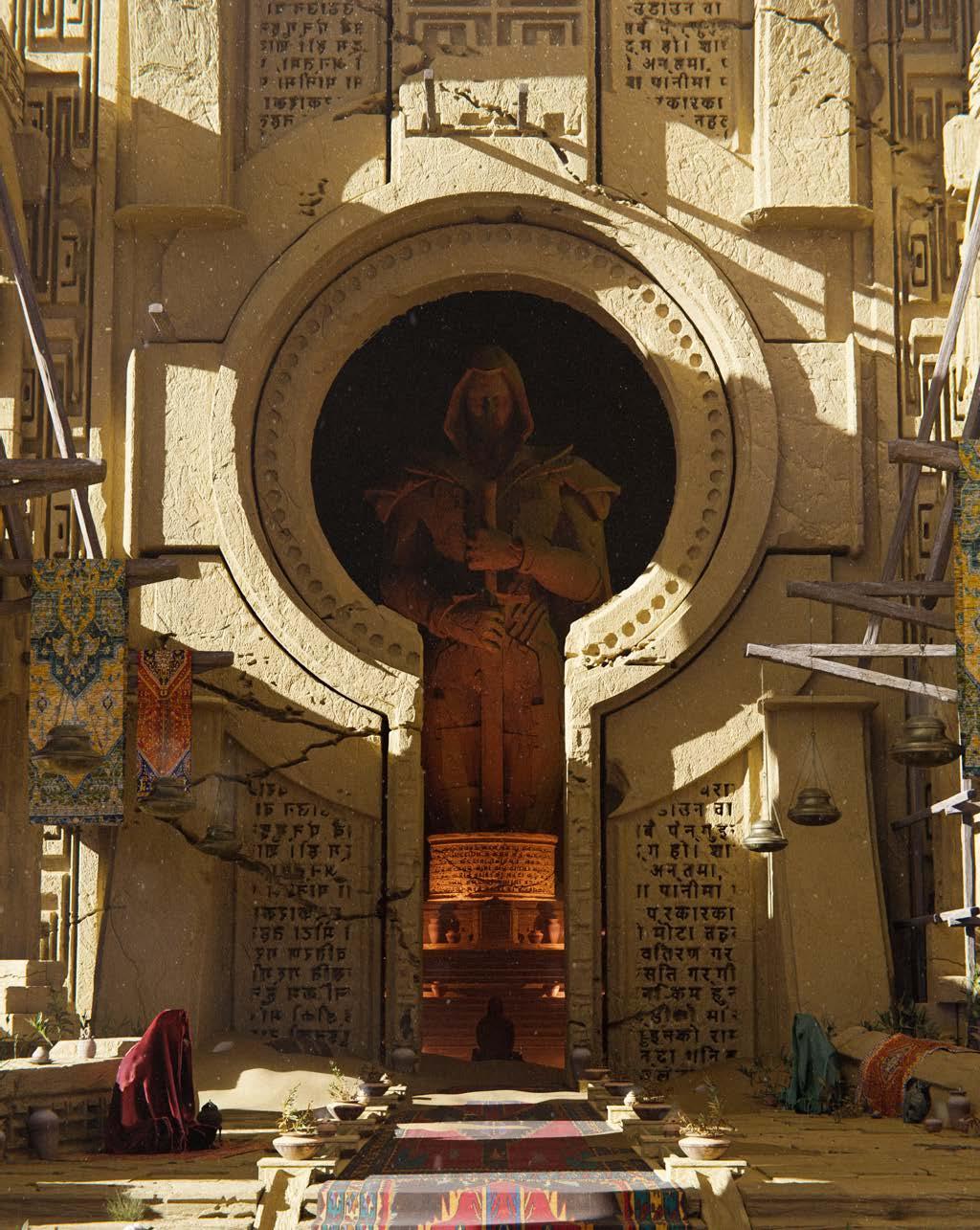

20 Personal Exploration Projects
01. - Ancient Shrine Render
02.
02. - Forest Temple Render
01.
 Kacper Sehnke
01. The Council for Ecosystem Restoration (Final Year Design Thesis)
02. Technical Studies: Construction Details (Final Year Design Thesis)
03. Professional Work (RIBA Part I) (Falconer Chester Hall Architects)
04. Personal Exploration Projects (3D World Building & Digital Art)
02-11
12-13
14-18
19-20
Kacper Sehnke
01. The Council for Ecosystem Restoration (Final Year Design Thesis)
02. Technical Studies: Construction Details (Final Year Design Thesis)
03. Professional Work (RIBA Part I) (Falconer Chester Hall Architects)
04. Personal Exploration Projects (3D World Building & Digital Art)
02-11
12-13
14-18
19-20




























































































 01. - Site Photos of Benchmark Area, Demolition to Construction
02. - Internal Partition / Wall Buildup Details
03. - Internal Floor Buildup Details
04. - Typical Ceiling Details
05. - Level 02 Benchmark / Model Room Reflected Ceiling Plan
01. - Site Photos of Benchmark Area, Demolition to Construction
02. - Internal Partition / Wall Buildup Details
03. - Internal Floor Buildup Details
04. - Typical Ceiling Details
05. - Level 02 Benchmark / Model Room Reflected Ceiling Plan





