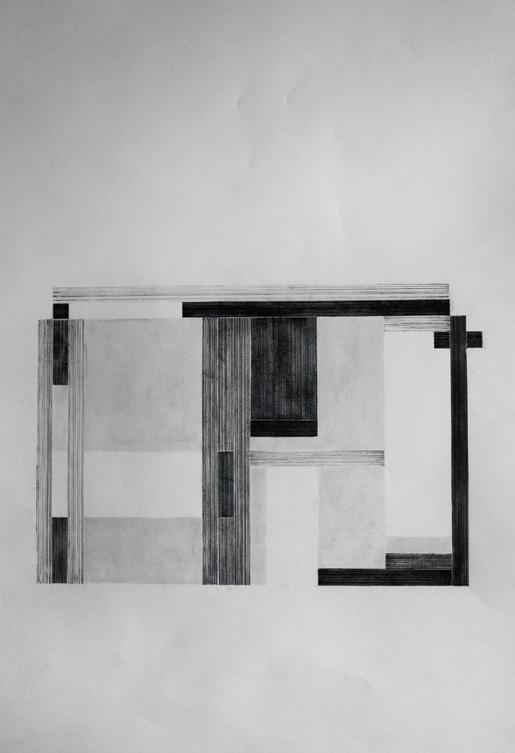Institute of Architecture and Design







We educate both
and designers. With artistic methods as our point of departure, architecture is being developed on a human scale and design in a spatial context. The Institute of Architecture and Design brings them together, to find solutions together.
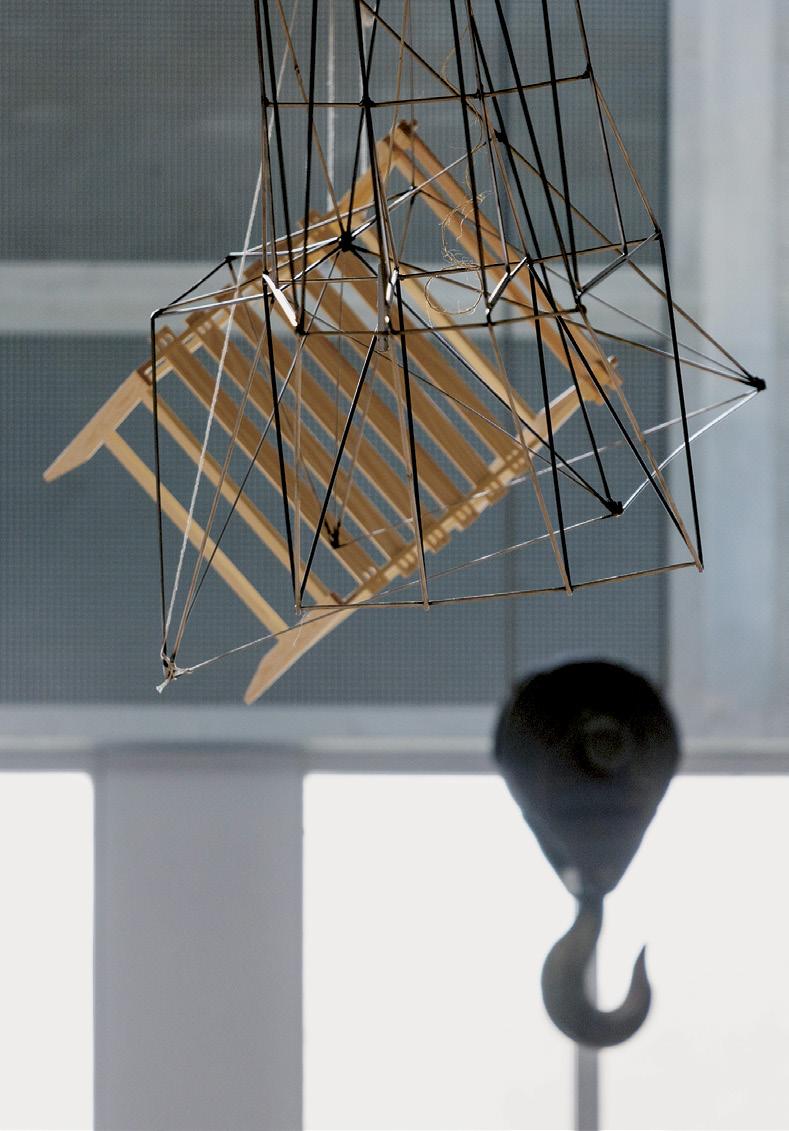
At the Institute of Architecture and Design, we investigate the intersection of design and architecture — as well as the relationships between human beings, spatiality and materiality. We believe in the transformative potential of design and architecture in a world that faces highly complex challenges. This complexity requires new solutions developed across disciplines and calls for expanding roles within the field. Designers and architects will undoubtedly play a key role in consciously changing the way we create, shape and transform our future.
Our focus on developing design and architecture, not just within the specific fields, but with an in-depth understanding of interdisciplinary collaboration, is the unique profile of the institute. The interdisciplinary approach offers new ways of addressing projects, and seeks to bridge the traditional gaps between academia and the professional world.
Our research and education programmes are distinctly driven by the desire to create meaningful change. We cultivate the potential of architecture and design to drive solutions by integrating sustainability, strategy, technology, and anthropology into our work. Our students develop a strong sense of environmental responsibility, materiality, tactility and spatial relations as well as a focus on the user, the individual and the context we relate to.
With this publication, we wish to share our perspectives on design and architecture and our ambition to educate future designers and architects who appreciate the value of diversity and collaboration and consciously employ their methods, knowledge and skills to meet the real challenges of tomorrow.
Mathilde Gry Serup Head of Institute of Architecture and Design Royal Danish AcademyOur focus on developing design and architecture, not just within the specific fields, but with an in-depth understanding of interdisciplinary collaboration is the unique profile of the institute.


The institute offers three Bachelor’s programmes and four Master’s programmes — all of which are based on a combination of practice, research and artistic research. In our educational programmes, and our research, we work across design and architecture and convey our experiences to businesses and organisations. All programmes are rooted in a Danish tradition of design: We embrace both the big picture and the small details, from the solutions themselves to the materials used.
At the studios, workshops and project-based courses, the students closely collaborate with faculty. They meet researchers, international keynote speakers and external teachers from design and architectural studios and companies. Students who graduate from the institute possess a strategic mindset and strong competencies of working with architectural and design problems with a focus on methods, workshop skills and a profound knowledge of materials.
The institute continuously strengthens and expands its collaboration with national and international companies, organisations and institutions. This means that students gain experience in translating their learning into specific work situations, build a network within the business and acquire first-hand insight into the real-life profession as an architect or a designer.
Helhed og Del Produkt+
Architecture
Furniture, Space and Materials Fashion Design and Textile
New Landscapes for Change Fashion, Clothing and Textiles D
Architecture, Design and Interiors Spatial Design A+D Products, Materials and Contexts Furniture Design A+D
Architecture, Design and Business Strategic Design and Entrepreneurship A+D
A: Architecture students D: Design students
A+D: Both architecture and design students

At the Institute of Architecture and Design, faculty and students are united in building a challenging and rewarding learning experience in an international environment. Students are introduced to an interdisciplinary study environment that to a great extent simulates a future work situation. Cross-disciplinary collaborations are highly valued and facilitated within research, artistic research and education.
“When I decided to study at the Institute of Architecture and Design, two central characteristics were essential to me: The focus on the relationship between the smaller scale and the greater context, and the interdisciplinary collaboration that enables designers and architects to share methods and knowledge.”
Student / Institute of Architecture and Design

The Institute of Architecture and Design engages over 400 students. Diversity lies at the very core of the institute, and reasons with the Academy’s vision of educating students with a global scope and mindset. The wide range of nationalities creates a community which focuses on democracy and personal growth. The institute seeks to encourage a non-competitive and collaborative environment with room to fail — where dialogue and different perspectives are welcomed in any form and measure.

Students at the Institute of Architecture and Design become part of a prestigious and strong Danish design and architecture tradition. All Bachelor’s and Master’s studies require a high degree of discipline as well as an ability to work independently, and progress is driven by personal motivation. Students must be prepared to face challenges, and to seek advice from fellow students, supervisors and teachers along the way.
With a multitude of backgrounds, the students will experience a unique learning environment and make connections across cultures and abilities. The network of fellow students will become crucial to their professional life after graduation.








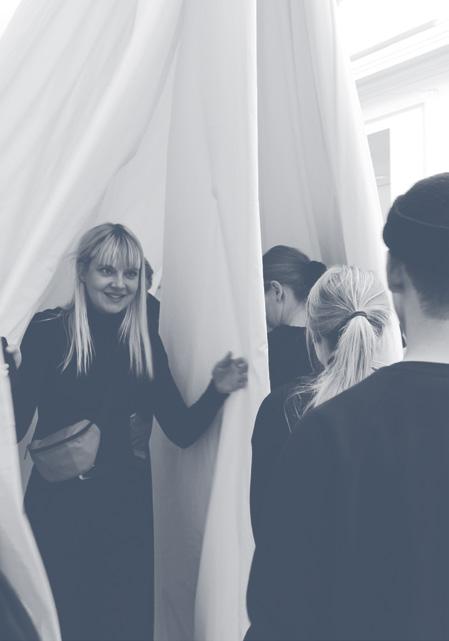
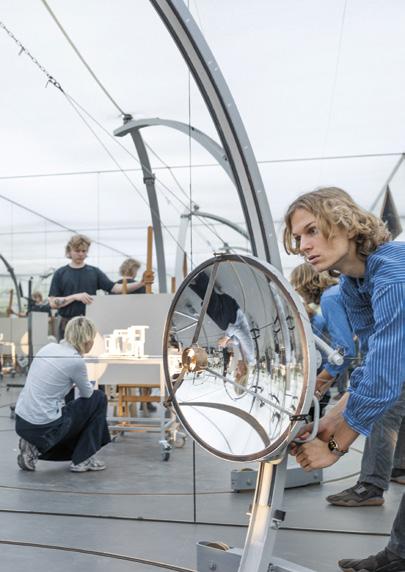



Axonometric drawing by student Jan Utoft Rasmussen.
Opposite page: Various models, student work.

The Bachelor’s programme Helhed og Del (Whole and Part) investigates and works with architecture in relation to the human body. The focal point of the programme is the building, architectural thoroughness, detailing and planning. Surfaces, materials and the responsibility of working with construction are all fundamental parts of the curriculum.
The Helhed og Del programme aims to strengthen the intersection between architecture and design, and integrates the fields of furniture, spatial and lighting design. In terms of scale, the building is the prime focus. The programme trains students in the practical and structural aspects of architecture and includes instruction from other fields such as engineering and art theory. The courses range from experimental work around compositional and material aspects to project-based processes directly targeted towards professional practice. In other words, Helhed og Del unites work on the artistic, abstract dimension of architecture with tangible project proposals.
The programme provides the students with the skills to independently reflect on and propose solutions to complex issues within their profession through a special focus on the relationship between the artistic intention of the subject and contemporary societal challenges, materials and technologies. The aim of the programme is to educate independent, critical thinkers who can contribute highquality architecture to society.

Programme Helhed og Del Head of Programme Jacob Sebastian Bang Education Architecture Degree Bachelor (BA in Architecture) Duration 3 years Location Copenhagen Language Danish








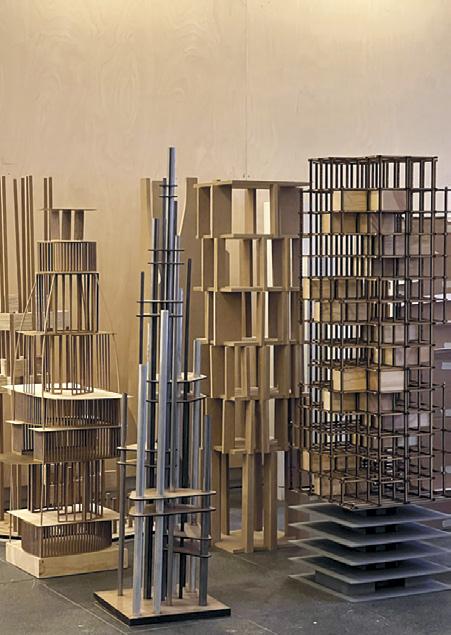

 Various illustrations by students Maya Allende, Rumle R. A. Nakel and Oskar Diermayr.
Various illustrations by students Maya Allende, Rumle R. A. Nakel and Oskar Diermayr.
“At the Helhed og Del programme we work on different scales, but always with a detail-oriented focus. We would design a bench as well as an entire building. Our mantra is to be considerate about the process. We are concerned with an artistic scope and how that transforms into a building for people to use or to live in. We wish to broaden the concept of the traditional architect.”
 Jacob Sebastian Bang / Head of Programme / Helhed og Del
Jacob Sebastian Bang / Head of Programme / Helhed og Del


The Produkt+ programme introduces and links the subject areas of fashion, furniture, space and textile. The programme challenges the artistic and practical hands-on exploration of shape, function and material in the encounter with new technology, changing contexts and with an increased focus on sustainable production and consumption.
Produkt+ focuses on the development of subject-specific competencies and skills as well as the ability, as a designer, to work across disciplines. Design methods are studied from critical-reflexive, artistic and theoretical perspectives at a bodily scale and in a spatial context.

The programme offers two fields of study: Fashion Design and Textile, which concentrates on fashion design and textiles for fashion design, and Furniture, Space and Materials, focusing on furniture and material development and experiments in a spatial context. The students will investigate fundamental issues around sustainability and work with them using modern technology, new materials and innovative design solutions. The workshops are actively involved in the courses, and the students learn to work from an overall concept to the concrete development of form, space and material, both in analogue and digital form.
Produkt+ collaborates with design schools around the world on the exchange of professional knowledge as well as students and teachers. The programme also works with external private and public partners on multiple projects. In addition, the programme participates in a professional network with design schools in Scandinavia, focusing on implementing knowledge about sustainability. The programme qualifies the student to practise as a designer or pursue a Master’s degree.
Programme Produkt+ Head of Programme Malene Kristiansen Education Design Degree Bachelor (BA in Design) Duration 3 years Location Copenhagen Language Danish








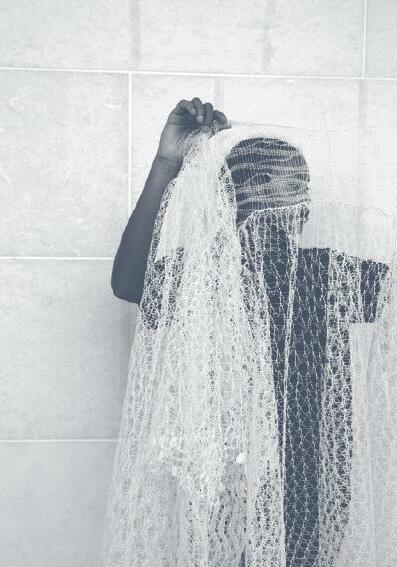


“We work very closely with the material while simultaneously operating at a high techno logical level. We want our students to master the advanced technologies, but we also recognise that in the digital world we lack the sensory experience — how things feel when they are hot, cold, hard, soft, rough or smooth. The tactility of the materials is of great importance.”
 Malene Kristiansen / Head of Programme / Produkt+
Malene Kristiansen / Head of Programme / Produkt+

‘Bodies of
Opposite
 Water — Between infrastructure and atmosphere’. Master’s project by Belinda Kjærsgaard Lund and Sussie Stenholt Madsen.
Water — Between infrastructure and atmosphere’. Master’s project by Belinda Kjærsgaard Lund and Sussie Stenholt Madsen.
Spatial Design investigates the relationship between architecture, design and people, with the interior as a point of departure. The programme perceives the interior as a complex and catalytic phenomenon that materialises important political, anthropological, environmental and artistic issues — and conceives of architecture from the inside-out in order to understand how habitation shapes surfaces, volumes and facades.
Both architecture and design students at Spatial Design learn to work artistically with architecture in a way that includes the interior as a pivotal context. The programme examines the relationship between architecture, design and people from three perspectives: the historical, the anthropological and the tectonic/material. Anthropology helps us reflect on our own positions as architects and designers in relation to users and sharpens our ideas about the role of architecture and design in society. History is important not only because our profession increasingly involves transforming existing contexts, but also because it challenges our assumptions. Cladding and dressing of spaces is just as important as the structural framework, hence the attention to materials, colours and tectonics; in other words, the art of joining. The three perspectives will be introduced through workshops, seminars and tutoring.
Spatial Design collaborates with academic, public and private partners to foster a rich study environment. The ambition is to educate highly skilled, reflective architects and designers who are able to work with complex and situated interiors as a pivotal part of an architecture project, historical and anthropological perspectives within a design process, as well as tectonic details, materials, colours and surfaces as an integrated part of a design process.
Programme Spatial Design

Head of Programme Peter Thule Kristensen
Education Architecture / Design Degree Master
(MA in Architecture / MA in Design)
Duration 2 years Location Copenhagen Language English






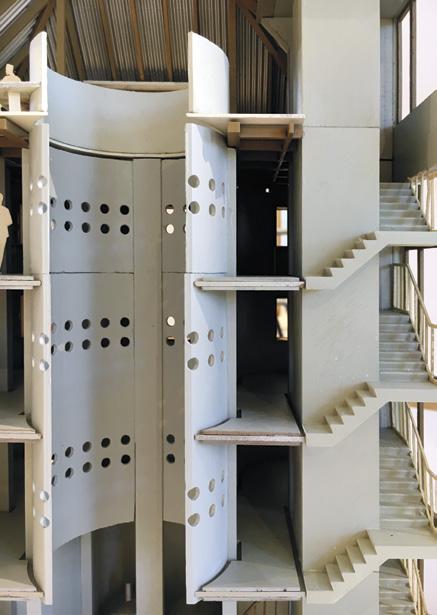


‘Reactivating a ‘dead’ historic area – weaving new with old’, Master’s project by Yue Hu.
Opposite page: Master’s project by Belinda Kjærsgaard Lund and Sussie Stenholt Madsen.

“Spatial Design brings together students from diverse disciplines and cultural backgrounds. This creates a unique environment in which we are encouraged to learn by sharing. What particularly attracts me is the generous and varied provision of workshops which offer students the opportunity to manifest their ideas in a physical way and gain a richer understanding of materiality through making.”
Student / Spatial Design

 Student project by Marie Louise Guldbæk Andersen, model Kolya.39, photo by Cengiz Güdücü.
Student project by Marie Louise Guldbæk Andersen, model Kolya.39, photo by Cengiz Güdücü.
The Fashion, Clothing and Textiles: New Landscapes for Change programme is centred around creative professional development and an understanding that profound change is needed in the fashion industry. The programme curriculum is rooted in the sustainability principle of material resourcefulness and a strong sense of the interconnected relationships between fibre, garment, fashion and responsible design.
This programme offers approaches and methods that foster new narratives and landscapes in fashion, clothing and textiles. Building on Scandinavian design principles around user empathy, collaboration and participation, students will learn how to develop their own unique design identity in various systemic contexts such as businesses, organisations and communities. The programme also incorporates user-led design approaches and the Danish tradition of ‘democratic’ design that supports plurality and diversity at all levels, such as gender, race, age.
The programme is studio- and research-based and aims to combine strong material and conceptual skills with artistic and academic competencies. Every semester students are required to deliver tangible design proposals that embrace techniques relevant to fashion, clothing and textile in a responsible design context — combined with a demonstration of in-depth analytical, reflective and communicative skills.
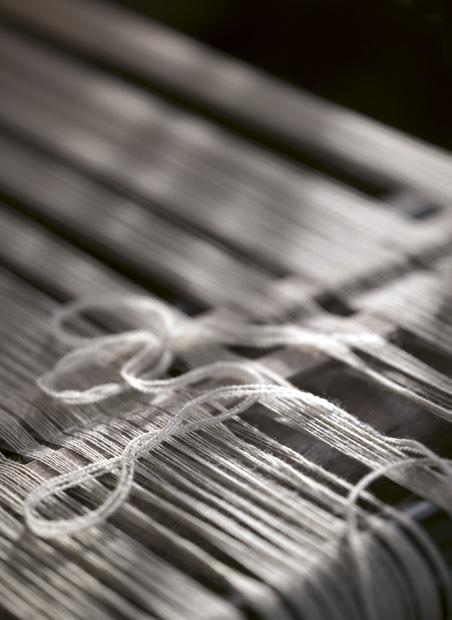
The programme is driven by design practice and research. Hence, students will also be involved in research projects conducted within the areas of fashion, clothing and textile sustainability. Graduates of the Fashion, Clothing and Textiles: New Landscapes for Change programme will be able to make use of their skills and expertise as professional designers to drive strategic, sustainable change within companies, communities and organisations.
Programme Fashion, Clothing and Textiles
Head of Programme Marcus Aminaka Wilmont Education Design Degree Master (MA in Design) Duration 2 years Location Copenhagen Language English


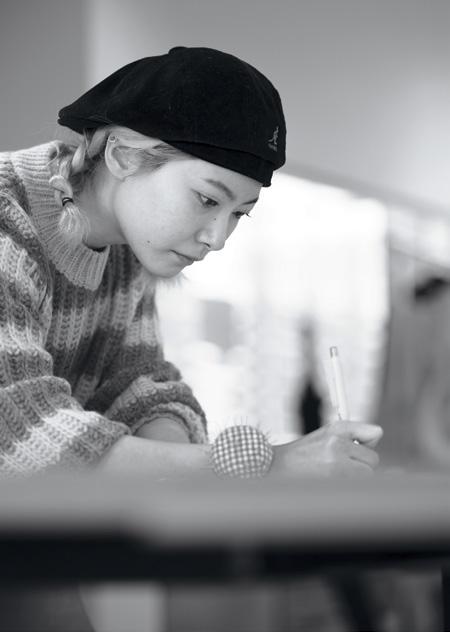









“We seek students who are deeply engaged in wanting to change the industry, who are committed to being a part of a green transition and who can help us understand where to go. This is also a programme, where we can offer assistance to build new types of careers — not only the classical fashion designer, but also many other roles which present opportunities in the new landscape of fashion and textile design.”
 Else Skjold / Associate Professor / Fashion, Clothing and Textiles
Else Skjold / Associate Professor / Fashion, Clothing and Textiles

 Student project ‘Egypt-Denmark’, 1:5 scale models.
Student project ‘Egypt-Denmark’, 1:5 scale models.
Furniture Design: Products, Materials and Contexts
looks at furniture, spaces, materials and industrial product design through a critical lens with a specific focus on social, economic and environmental sustainability. The programme is driven by a focus on the environment, appreciation of people and society, care in design and consideration of the entire lifecycle of production, distribution and use.
The venerable Danish furniture and design tradition underpins the approach, informing the core of our hands-on and workshop-based learning. The focus is on the relationship of furniture and products to the outside world — both from an architectural practice perspective, where furniture, textiles and objects are part of complex spatial contexts, and from a design practice perspective, where the product itself is in focus. The multi-disciplinary approach ensures that students acquire the necessary skills and knowledge about the subject area and understand how to exchange this knowledge with other professions.
The curriculum provides students with critical skills and knowledge, including design contexts, tectonics, material tactility, design history, design methods, product development, life-cycle assessment, certifications, inclusion and diversity.

The graduates from Furniture Design: Products, Materials and Contexts are trained to take the lead in diverse project scenarios informed by contextual insight and sensitivity to human behaviour along with high levels of creativity and technical know-how. During their studies, students enjoy collaborations with multiple external partners in industrial and educational settings in Denmark and abroad.
Programme Furniture Design
Head of Programme Nicolai De Gier
Education Architecture / Design Degree Master
(MA in Architecture / MA in Design)
Duration 2 years Location Copenhagen Language English
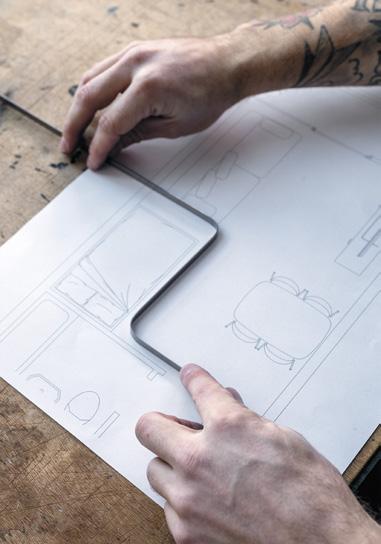











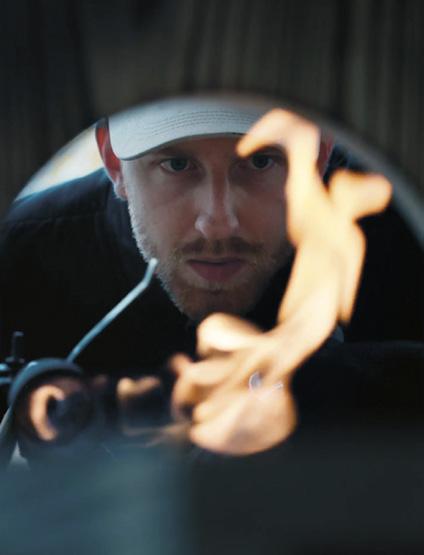




“I love the fact that one day I am drawing sketches and the next day I am in the workshop testing my ideas and building prototypes 1:1. In the workshops we get an exceptional understanding of the materials, their qualities and limitations, and we bring this knowledge back to the drawing board. This enables us to switch between different methods in the design process.”
 Student / Furniture Design
Student / Furniture Design


Strategic Design and Entrepreneurship offers students a master’s education in design or architecture within an interdisciplinary and international environment where strategic design, entrepreneurship and sustainability are key focus areas.

The programme is developed as a joint master’s programme between the Royal Danish Academy and Copenhagen Business School (CBS). Each institution contributes to the programme, including research, knowledge, teaching, facilities, materials and exams. An equal number of students from the Royal Danish Academy and CBS ensures a balanced work environment that supports fluid collaboration.
The programme is structured around project-based modules, where students have the opportunity to work with companies and organisations on real-world challenges — in collaboration with social science students from CBS. The programme is specifically directed to facilitate knowledge exchange between design, architecture and management by arranging constructive meetings through design thinking methods for innovation and entrepreneurship. Throughout the programme there is a strong emphasis on explorative ideation and the development of concrete material strategies and proposals, written analysis, theoretical knowledge and dissemination skills.
Royal Danish Academy students are supervised by studio teachers within their specific field of design and architecture. These students will graduate with a Master’s of Arts in Architecture or Design with a specific focus on prospective challenges and opportunities in a changing society. As designers and architects, they have the ability to translate concepts such as circularity, sustainability, innovation or user understanding into concrete and tactile proposals that can help create real change.
Head of Programme Camilla Hedegaard Møller Education Architecture / Design Degree Master
(MA in Architecture / MA in Design) Duration 2 years Location Copenhagen Language English
Institute of Architecture









Diagramme
Opposite page: ‘Design Challenge’, students from Strategic Design and Entrepreneurship in collaboration with Wehlers.
“I was intrigued by the fact that we could combine being an architect and being a strategist and learn how to be competent in both the design and the technicality of architecture as well as learning how to become an entrepreneur. We learn to prepare and submit a technical architectural proposal, but also to zoom out — looking at how this proposal fits into a wider scheme, a broader society and whether it can actually make a difference on an entrepreneurial scale.”
Student / Strategic Design and Entrepreneurship

 Opposite page: Graduation project ‘Regal Imagery’ by Alexander Kirkeby, photo by Kirstine Autzen.
Opposite page: Graduation project ‘Regal Imagery’ by Alexander Kirkeby, photo by Kirstine Autzen.
The Professional Bachelor’s programme of Crafts in Glass and Ceramics, is rooted in the Danish tradition of craftsmanship in glass and ceramics. The core of the programme are the excellent facilities for both analogue and digital technologies, that enable the students to investigate processes, materials and practice and also develop their artistic voices and a professional language throughout the programme.


The programme, located on the island of Bornholm, is one of Europe’s leading educational institutions in this field. The programme is both rooted in, and strives to rethink, the Danish crafts traditions — from one-of-a-kind items to serial production. Throughout the programme, students learn about the regional, national and international traditions around crafts — with a focus on social significance and contemporary development.
The glass and ceramic workshops provide a unique framework for the development of the students’ basic skills, a deep understanding of the materials and a unique artistic expression. The programme emphasises the experimental aspect, provides space for ingenuity and inspires the students to explore and develop new ideas across the materials. The cross-disciplinary teaching is central, and students learn to collaborate in areas such as production, the artistic process, organisation of sales and exhibitions and the operation of workshop facilities. All students will complete an internship in their fourth and seventh semesters.
The programme has a specific artistic and entrepreneurial profile by adding knowledge about business acumen, design methods, communication, collaboration and sustainability.
Programme Crafts in Glass and Ceramics
Head of Programme Nina Husted Erichsen
Education Design
Degree
Professional Bachelor (BA of Crafts in Glass and Ceramics)
Duration 3 1/2 years Location Bornholm Language English

















“I like that everyone’s work is out on the desks, and that you can so easily ask questions or get inspiration. At lunch time we all sit together at one long table. There are a lot of students from around the world. Having people with different backgrounds and ways of looking at glass and ceramics raises the level.”
Student / Crafts in Glass and Ceramics
Research at the Royal Danish Academy consists of academic research and artistic research.
At the Institute of Architecture and Design we apply both approaches. We continuously seek to establish collaborations and engagement across the disciplines and consistently implement the research into our daily educational activities.

The institute’s artistic and academic research is based on societal challenges and is often produced in strong partnerships with other institutions, including programmes and institutes across the Royal Danish Academy and other educational schools, public and private partners and companies from the industrial sector.
The institute’s research projects are based on the notion of centres and clusters that form the framework for the research activities. Currently, the focus within the centres and clusters is on the following themes: privacy and interiors, universal design, sustainability within fashion and textiles, the potentials of materials, light, tectonics, representation and virtual reality.
Opposite page: ‘Islands’, plaster models. Artistic research by
and Jacob Sebastian Bang. From the exhibition ‘Artistic Explorations: Design and Architecture in the Making.’
 ‘Limited Edition — Refashioning the Unwanted’ by Assistant Professor Marcus Wilmont.
Anne Romme
‘Limited Edition — Refashioning the Unwanted’ by Assistant Professor Marcus Wilmont.
Anne Romme
Centre for Interior Studies explores the interior as a hybrid and multifaceted phenomenon. In addition to its obvious physical, spatial and design-related facets, the interior is shaped by social, cultural, aesthetic, political, economic, religious and virtual aspects — and the interior shapes us as well.
The interior is the built environment that is in the closest proximity to the human body. Many of our habits and customs, our perceptions of the world, our relationships to one another and our understandings of architecture, design, objects and spaces are shaped by relating to the interior around us.

Centre for Privacy Studies examines how ideas about privacy formed the relationship between the individual and society in the period between 1500 and 1800.
In architecture, privacy is a central concept, also in a contemporary context, where notions of surveillance, security and privatisation of public spaces are being debated. Privacy is not only a matter of physical separation. Many other aspects are important to take into consideration when designing and organising today’s space.

Centre for Privacy Studies is hosted by The Faculty of Theology at the University of Copenhagen in association with the Royal Danish Academy.
of Centre for Privacy
at the Royal Danish Academy
Professor Peter Thule Kristensen ‘Will You Ever Be Truly Private’, student project.

The fashion and textiles sector is currently characterised by very short use spans, low level of product development, high levels of production waste and huge challenges when it comes to handling of textile waste. Thus, the ambition is to support more user empathy and longer product life in the sector, with a basis in a holistic understanding of sustainability that includes issues of identity and geopolitics such as age, gender, race, class and abilities. This is interlinked with the basic understanding that deep circularity requires longer use phases for both primary and secondary users, and for stimulating high value in the entire value chain from raw material acquisition- and processing to ‘new’ product, and in the many possible stages towards end of life. The centre works with research and artistic research projects anchored in ecology-based systems thinking where interconnections between planet, user, economy and design are investigated in different types of value chains. Examples of this are studies of connections between local fibres and material processes (spinning, knitting, weaving etc.) or how design can elevate textile waste to new and interesting services or products (mending, re-design or other).
Design prototype for the project “Design for Circularity” conducted together with Danish fashion brand GANNI and funded by Lifestyle & Design Cluster. The project focus was body-inclusive fashion design. It was led by Else Skjold and carried out by research assistant Asta Veisig Baggesen.
The Centre for Material Studies is a research environment studying and developing material phenomena and performances across architecture and design scales. Our aim is to develop knowledge, methods and demonstrations that impact the ability of architecture and design disciplines to develop aesthetic and sustainable solutions which impact society generally and people directly through perceived experiences. Our strategy is to study materials in synergetic investigation trajectories of material making, material programming and material perception. The centre is structured to promote collaborative efforts with industry and academic partners, enabling unique cross-disciplinary and cross-sector research processes searching for new ideas, knowledge and methods that can address complex unique and systemic problems faced by the individual and by society.
The ‘Resonance’ project studies the varied densities of natural decay in poplar wood and how that influence acoustic properties and expressive visual characteristics of the biogenic material. The findings are developed into a new digital design method where both analysis and design proposition processes are included.

The research cluster Light in Architecture and Design focuses on promoting the understanding of the importance of daylight and artificial light in architecture and design, based on the rich Nordic tradition. The cluster aims to renew, challenge and further develop the humanistic, functional, sustainable and aesthetic aspects of this tradition. Members of the cluster cover different areas of light in architecture and design and contribute through collaboration with colleagues as well as with partners from industry, practice, and other research institutes. The ambition is to seek new questions, new knowledge and new didactics towards a poetic, sustainable and holistic agenda. Research and artistic research of the cluster evolve around four themes: Investigation and Communication of Light, Daylight and Habitation, Lighting in a Time Perspective, and Light and Material.
Studies of daylight in the interior. Date: 5. Dec., Time: 09.44, Latitude: 56.


The research cluster Architectural Representation aims to bring together and visualise the diversity of work within the field of architectural representations. This field ranges from analogue drawing through photo, film, diagram and writing to digital modelling, all of which share the property of representing, mediating and examining architecture and its importance for the development of the built environment that surrounds us in the form of landscapes, cities, buildings and architectural design objects. The traditional forms of representation are gradually going hand in hand with digital simulations and visualisations. Communication and interdisciplinary research across technology, tradition and forms of representation play a significant role in the cluster’s desire to be able to use the widest possible palette of forms of representation. The cluster is aimed at both architecture and design.
Associate Professor Anders Hermund
Research

Design
With the research cluster Spatial Inclusion, we wish to further design ideas and processes that promote inclusion in the built environment. We look at the spatial implication of contemporary challenges aspiring for equality in relation to the built environment, and we study spatial conditions for inclusion through the perspective of architecture and its related design elements and contexts. Our central aim is to develop research/design methods and tools that are empathic but also innovative through which we seek to gain a creative and alternative insight into the way differences, vulnerability and sensitivity in design lead to environments with more potential.
Associate Professor Masashi Kajita
research project ‘Every Bodies Home: Søholm 1’ by Masashi Kajita.In an attempt to achieve a perfect combination of theoretical and practice-based teaching, the workshops are closely linked to all the educational programmes at the institute. The access to professional expertise as well as high-quality equipment is of great value to the students and allows them to switch between various methods in the design process. The workshops are integrated into the instruction and research at the institute.
Students at the Institute of Architecture and Design have access to the workshops, laboratories and collections that are affiliated with their programme. Several of the workshops offer an introductory course to ensure that the technique, craftsmanship and safety are in order. After completing the course, students will be able to work independently in most of the workshops.


“The generous and varied provision of workshops offer students the opportunity to manifest their ideas in a physical way and gain a richer understanding of materiality through making.”
Student / Institute of Architecture and Design


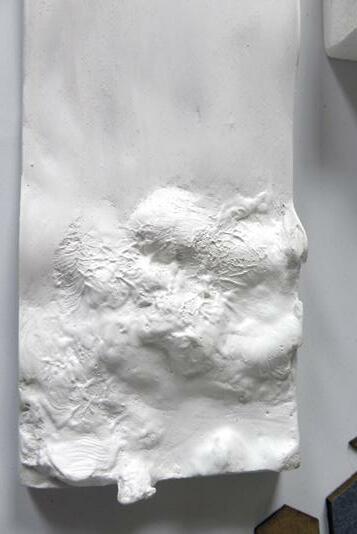






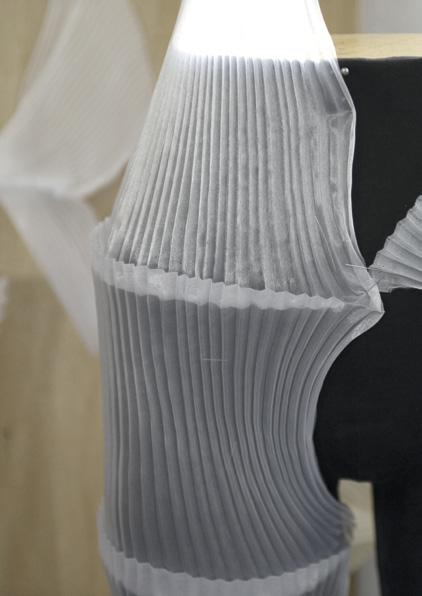


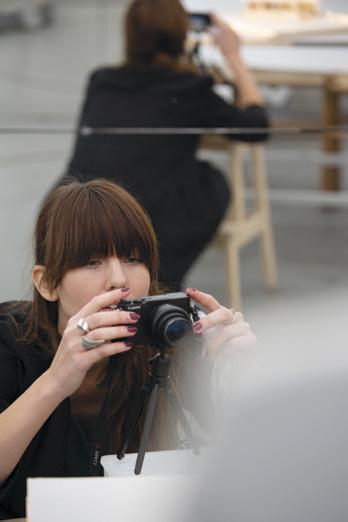





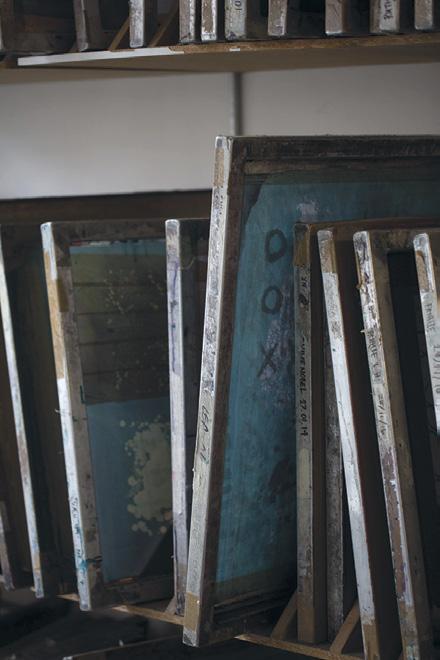

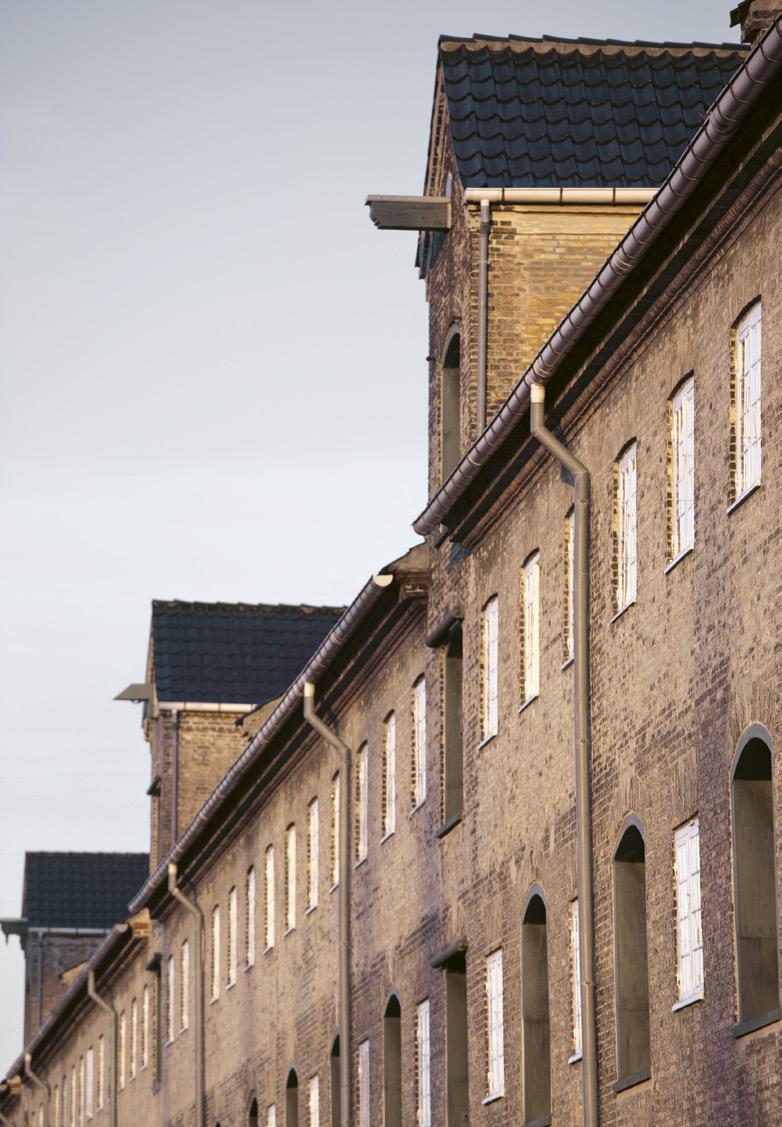
The Royal Danish Academy — Architecture, Design, Conservation orients itself towards the outside world and aims to take great social responsibility. We strive to be an active, creative and leading player in relation to the major national and global agendas that are shaping our time.
The Academy unites three fields of knowledge: academic research, artistic research and professional practice as three different ways to discover, invent and create. These three fields are closely interlinked in education, enabling us to develop knowledge that meets the needs of the profession, while contributing world-class research, ground-breaking artistic research and new experimental understanding.
The core activities are conducted by six institutes with a total of approx. 2,000 students.
Institute of Architecture and Design
Royal Danish Academy
— Architecture, Design, Conservation
Philip de Langes Allé 10 1435 Copenhagen K
royaldanishacademy.com
Head of Institute Mathilde Gry Serup
Assistant Head of Institute Karin Voss Bertelsen
Editorial team Mille Collin Flaherty Karin Voss Bertelsen
Graphic design Sigrid Gry Laursen
Photography Nana Reimers
Print Stibo Complete Paper Munken Lynx
Typography Akademi
Page 7: Drawing made by student Elisabeth Friis Torp, Helhed og Del. Page 12-13: Additional images by Magnus Stig Mikkelsen and the institute. Page 19: Helhed og Del process documentation images. Drawing made by student Martin Killingmo. Various towers made by students, photo by Kim Lenschow. 1:1 workshop for students, photo by Kristian Hansen. Casting made by student Ditte Gyldendal Amby. Model in plaster made by student Anna Ohmsen, photo Jacob Sebastian Bang. 1:1 workshop in Marstal for students, photo Kristian Hansen.
Page 24: Produkt+ 2nd semester project ‘The Flat Dome’ by Jasper Krebs, Bruno Oberdorfer and Emilie Dyrløv, photo by Jasper Krebs.
Page 25: Bachelor’s project by Alisa Larsen and various student projects.
Page 31: Master’s projects at Spatial Design by Therese Hald Boesen, Benjamin Rask, Jakob Lunden Jakobsen, Emma Laura Konninckx, Cecilie Esper Larsen, and David Georg.
Page 36: Student work by Betty Norling.
Page 37: Student work by Maibritt Marjunardottir, Serena Coelho, Shengnan Huang, Betty Norling, Jonas Thede-Schytte, Marie Louise Guldbæk Andersen (photo by Cengis Güdücü, model Kolya.39).
Page 43: ‘Bilingual Design’, Danish-Egyptian furniture exhibition at Trapholt with student work from Royal Danish Academy. ‘Split Table — Designed for disassembly’, Master’s project by Sofie Rueskov Sundby. ‘Light Waves’, Master’s project by Sigrid Leere Kamp. ‘Stackable & Sculptural — rethinking furniture for the contract market’, Master’s project by Elly Feldstein Nielsen. Detail of table, Master’s project by Timian Cecilie Westerberg.
Page 44: ‘Ritual Chair’ by Kasper Kyster, photo by Peter William Vinther.
Page 49: ‘Renew — from wool waste to resource’, Master’s project by Trine Skødt. Illustration from Master’s project by Joanna Aitken. ‘SAGA — Heal through play’, a playground for the future Neurorehabilitation House of Rigshospitalet in Glostrup, project by students Isabella Jin Kjær Jensen, Selma Tas, Emilie Victoria Ferraro Steuch, Anna Lisa Hoby, Pedro Granacha. Sustainable display material for Polar Jewelry, Master’s project by Louise Agerup Kaiser Lauritzen. Models, photo by Nicholas Shurey.
Page 54: ‘Kenophobia’, process image, graduation project by Jasmin Franko, photo by Kirstine Autzen.
Page 56: Graduation projects by Annamaria Margareth Hartvig-Clausen, Clara Rudbæk Toksvig, Signe Boisen, Maren Gammelgaard Aaserud, photos by Kirstine Autzen. ‘The Glass Experience’, graduation project by Léa Tarakdijan and Sidsel Holsteen process image, photos by Kasper Palsnov.
Page 57: Process image, ‘Lithium: My Implaceable Element’, graduation project by Gabriella Gormley.

