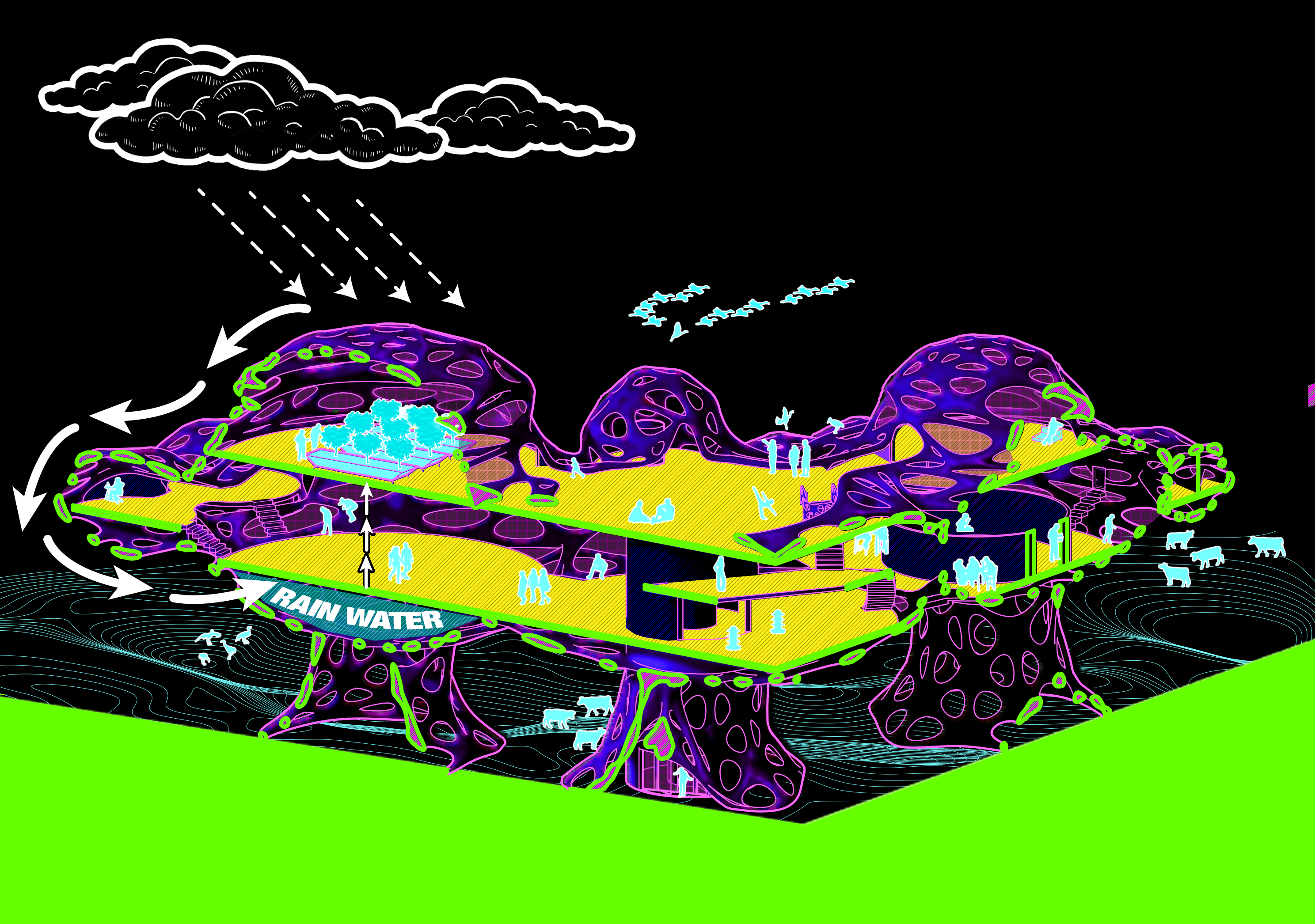
2 minute read
SUSTAINABLE RURAL OUTPOST
Project Description
The goal of this architecture project was to design a building that facilitated the viewing of migrational patterns in a safe and enjoyable manner, while also preventing unwanted visitors from exploring the site on their own. To achieve this, the building was constructed using materials that were sourced directly from the site. This allowed the building to degrade naturally back into the earth once it was no longer needed. The design focused on creating a welcoming and engaging environment for visitors, while also ensuring their safety and security.
Advertisement
The drawing shows the maximization of views to the animal life in all directions. The structure collects rainfall and stores it for greenhouse production to continue the self-sustainability nature the building; required for its remote and fragile ecosystem.
The main program of the project is elevated off the ground in order to avoid interfering with animal migration pathways and allow guests to get close views of these paths. Upon entering the building through a small containing entrance, guests are greeted by a larger communal space with diverse views.

Illustration of the building degrading back into the earth.
Materials are sourced directly from the site, which are combined into a biodegradable 3D-printable concrete material. Cattail fibers harvested from the site are used to reinforce the concrete, similar to fiberglass, and other materials were added to facilitate the decomposition and scavenging of the building by wild animals and the natural environment over time as it degraded.

3D Printing Façade Diagram
Large classroom spaces that are suitable for conducting lessons on ecology and sustainability. The building also provides researchers with a collaborative environment through the use of a round room design.



