Selected Works 2018-2022
UNIVERSITY OF CALIFORNIA, BERKELEY Master of Architecture

PORTFOLIO YU
WANG
Architectural psychology is mainly through the discussion of people's reaction to the real environment, selection, improvement and creation of the environment to survive, life and to meet people's psychological needs of the discipline, architects should learn through the study of architectural psychology, to understand the needs of people on the building space and the built environment, so as to design a suitable scale to be accepted by people and play a positive role in the overall environment of the building, at the same time, architects. Through different architectural design means can also create different spatial experience, bring different psychological feelings, the two are interconnected and mutually influencing.
I believe that architecture should not only be a tool for people to use, but also a bridge between people's inner feelings and urban space.
Kid's factory focuses on the inner world of children, and through small-scale architectural pieces, we create a space that fits the different personalities of children. Urban Agriculture focuses on people's desire for natural city in the mechanical and cold urban space. By introducing natural landscape in the core area of the city, the project attempts to ease the city life and to create a symbiosis between nature and the city. The Comfort Zone focuses on the inner world of the human self. Sometimes, when faced with anxiety, "stepping out of one's comfort zone" may not be the best option to cheer one up. This project attempts to create a comfort zone in line with people's inner world through the creation of small urban spaces and intimate spaces. The Ju'er Community Renewal Project focuses on the different groups of people who live inside the hutongs. Their actual needs and psychological needs are different from before. Coincidence focuses on the psychological collision and dramatic changes between people. The idea is inspired by the movie "Two Blunts", where the architecture forces people to move around in a variety of spatial coincidences, thus triggering a variety of emotional connections between people and humans.
Uncommon base on a spatial study, aggregation has emerged as a new form of collective housing. Slopeflow starts from the problem of water scarcity. Wants to provide new water cycle strategies at the urban scale. To propose better water saving solutions at the building scale. Staggered Box is an in-depth architectural design training. The design process requires consideration of practical issues such as structure, fire suppression systems, building construction, and building mechanical systems.
03 COMFORT ZONE
A device to alleviate social anxiety based on the current situation in Japan
06 UNCOMMON
Based on a spatial study, aggregation has emerged as a new form of collective housing
07 SLOPEFLOW
Remodeling the water circulation system in the building & Student apartments on the slope
08 STAGGERED BOX
Urban gas station renovation with sustainability in mind
16
CONTENT PROLOGUE 01 KID'S FACTORY Kindergarten design based on child psychology 03 08 13 18 21 27 02 URBAN AGRICULTURE Urban design based on the psychological state of people in modern cities 05 COINCEDENCE A movie experience center that reflects the emotions of the main character 04 JU'ER COMMUNITY RENEWAL PROJECT Renovation projects based on people's psychological needs 09 OTHER WORKS
16 22
KID'S FACTORY Kindergarten Design
Competition project
Type: Individual Conceptual Architecture Design
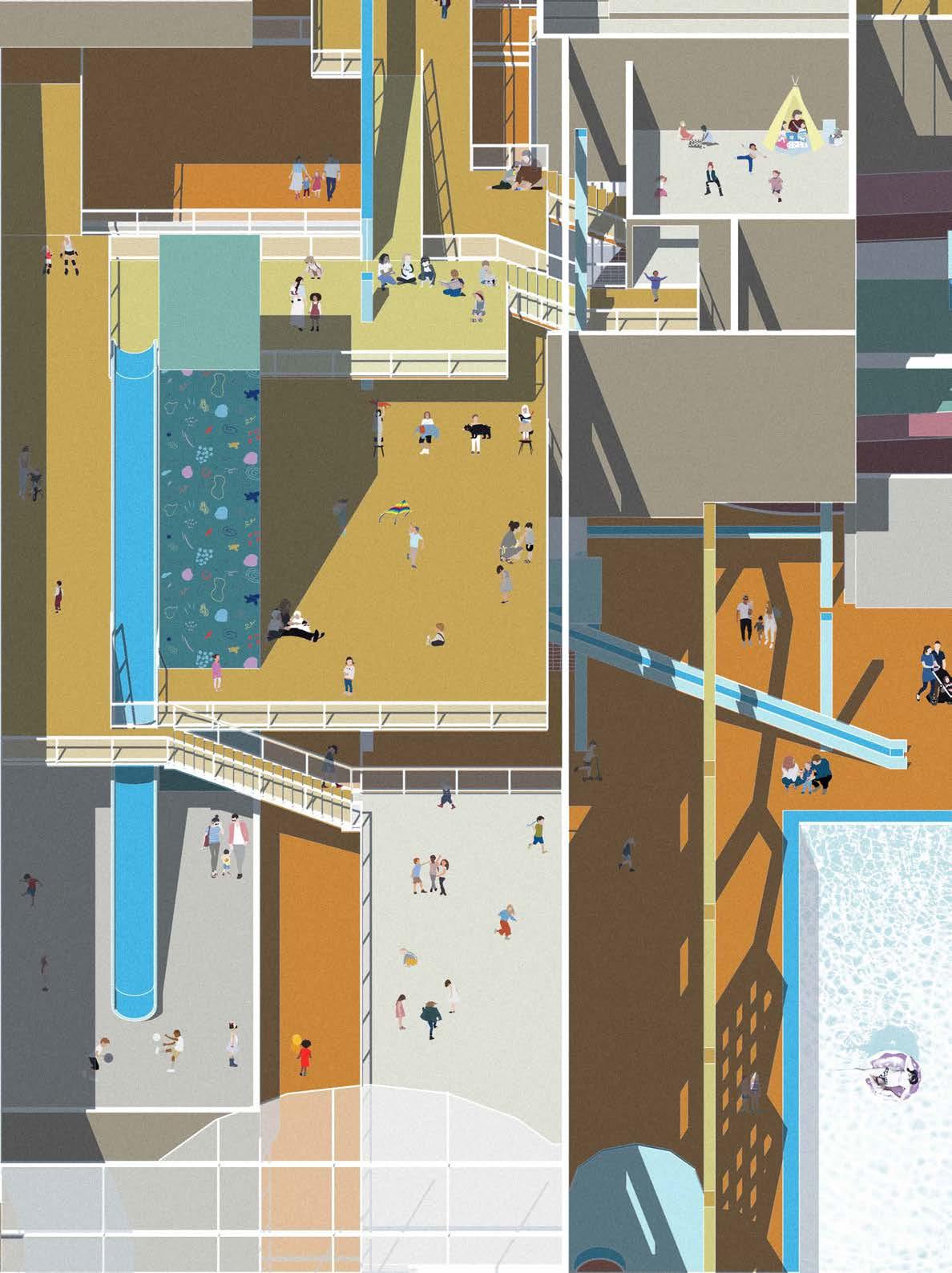
Date: Nov. 2018
Location: Italy
Instructor: Li chunqing
The education of children has always been a priority for all countries, and the current model of education is often based on adult instruction to enhance children's progress. However, surveys have shown that enrichment physical activities are better suited to children's development and help them to learn to communicate well, work together and solve problems. So the whole design is based around the possibility of promoting more activities. The design site is a ceramic factory in Italy, and as the site was previously used for adult activities, the scale of many parts of the site did not meet the scale of children's activities, so the adult scale needed to be transformed into a place where children could move.
01 03
Because of the building's long history, I wanted to be able to preserve the character of the building and incorporate it with the new features.

The different forms extracted from the complex correspond to different functions in the new site.














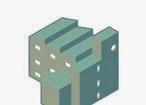






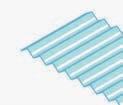













































Conversion of former glass manufacturing plant to ceramic plant which marked the history of the ceramic industry and design.

The area generously provided raw materials and infrastructures. And Laveno hosted the largest electric oven of Europe.


The pottery boasted more than 2,300 employees with branches in Argentina and agreements with the most distinguished industrial groups.


The company permanently closed after 141 years of business. Today, a fragmentation of countless small handcrafted productions live on.
Forms of Activity of Children and The Places to Which They Are Exposed
Running increases bone mass during the growth period. In children aged 4-7 years, it has been observed that fitness running increases bone density in the hip, arm and spine.
Jumping is effective in improving cardiorespiratory fitness and increasing aerobic metabolism, while helping to improve flexibility and motor coordination.
Each new place child climb brings new sensations and body faces to child's vision, helps develop spatial concepts, and also allows child to see the environment from a new perspective.
The slide is children's first experience of "speed". Different lengths and inclines of slides bring different speed experiences to children, and most children's fi rst experience of speed comes from playing with the slide.



Building trains children's intelligence, coordination, concentration, keen observation and hands-on skills.

Spatially sensitive children need to drill to develop their spatial awareness. Spatial awareness skills are important for children's learning and later life.
Throwing is a difficult movement that requires the coordinated action of many parts of the body. Throwing training strengthens the children's upper limbs, waist, abdomen and other muscles, and makes the upper joints and ligaments work.
When resting their pituitary gland will secrete growth hormone, to help children grow body, but also to supplement some children's lack of sleep at night, to enhance the body's protective function.
Running Transformation Resources and technology Development Close down Current outdoor situation Current indoor situation
track
trampoline
slide
land Cubicle
on a trampoline Outdoor seating area Runway Elevated trampoline Climbing frame
semi-
slides Building blocks External slides
baskets available for throwing Indoor reading space Spiral runway Trampoline and climbing frame Vertical
frame
slide
the bookshelves Space under the stairs Recessed ocean ball space Indoor seating area Jumping Crawling Sliding Building Drilling Throwing Resting
Winding
Floor
A ladder to climb Outdoor fully wrapped
Sandy
Ocean ball
Indoor
wrapped
Ball
climbing
Ramp
Arrange
Location Portion of The Original Building That
History Diagram 1935 1856 1951 1997 NOW
Remains
04
Preservation of the original roof of the ceramics factory: folded sheet roof and arched roof. Use a variety of levels to allow children to complete as much of their day as possible in the transportation space.
Unlike traditional teaching spaces, the classrooms are arranged in a staggered manner, using floor heights to differentiate functions.

A piece of wall preserved from the ceramics factory provides a place for children to graffiti as part of the play function.
An outdoor curved runway attracts children to the outdoors and connects the indoor and outdoor areas with some of the play equipment.
Exploded Axonometric

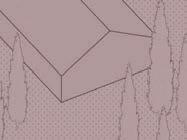
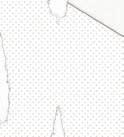



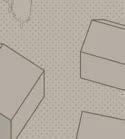
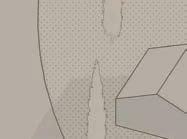
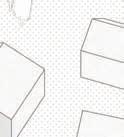



Based on the above-mentioned parts of the original building, some new functional modules are needed to meet the kindergarten's function. The teaching and living spaces are stacked like building blocks, using the different floor heights to distinguish between the two different functions. The public space is the activity room of a large whole and the main traffic space of the whole building.he main purpose of this design is to increase the amount of time children spend playing sports.
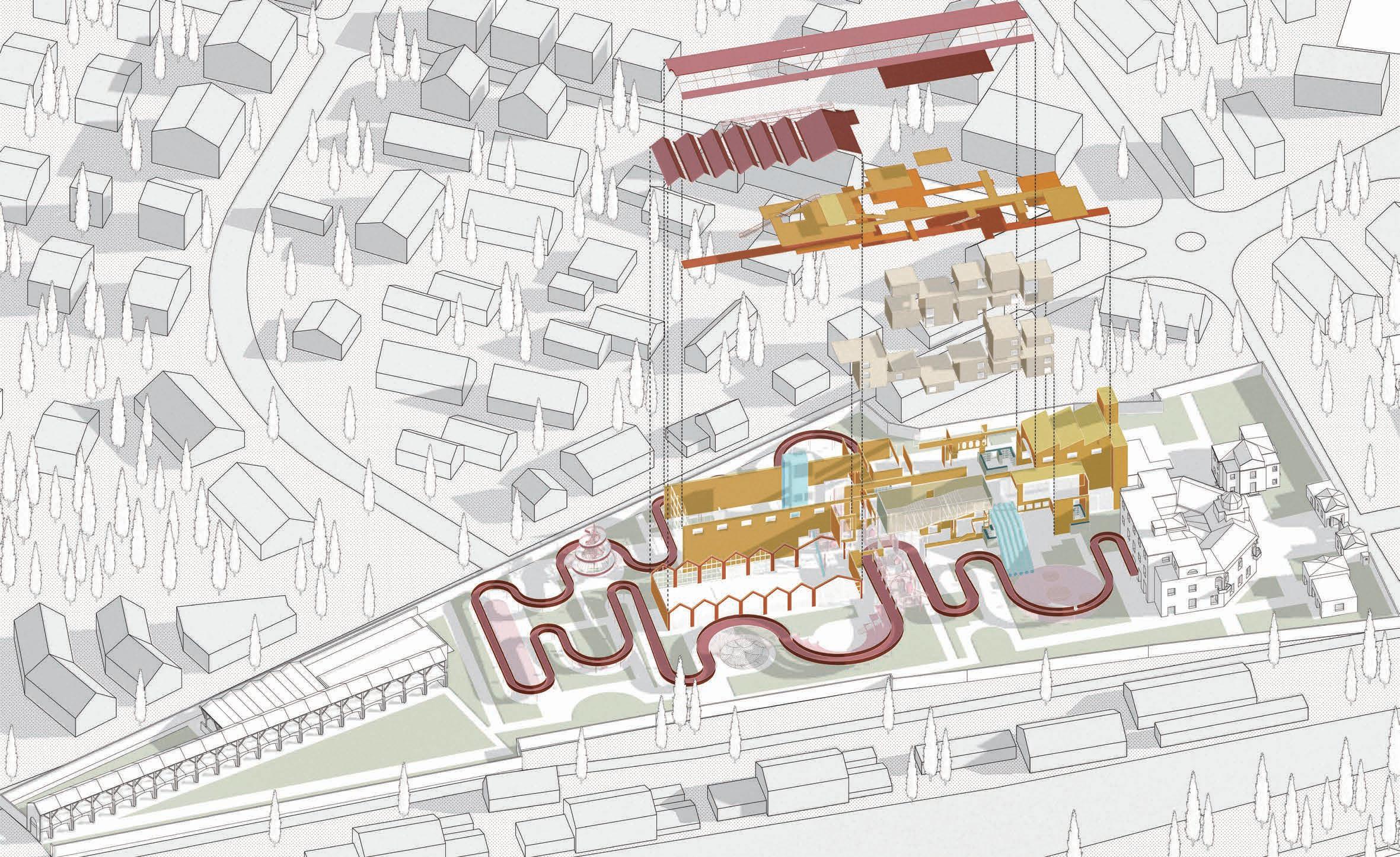
05
Use the traditional classroom as a unit, repeating and staggering these units so that children have a longer flow, increasing their activity day after day. Make the most of corridors and aisles to extend learning beyond the classroom.



Change the teaching space by changing the furniture placement to make the space more uniquely functional. By replacing part of the wall with furniture, children can not only feel the outside environment through the windows, but also observe through the cracks hidden in the furniture.

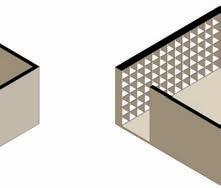
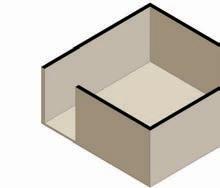

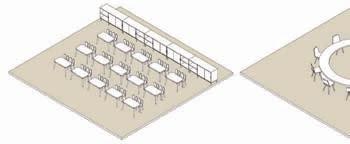
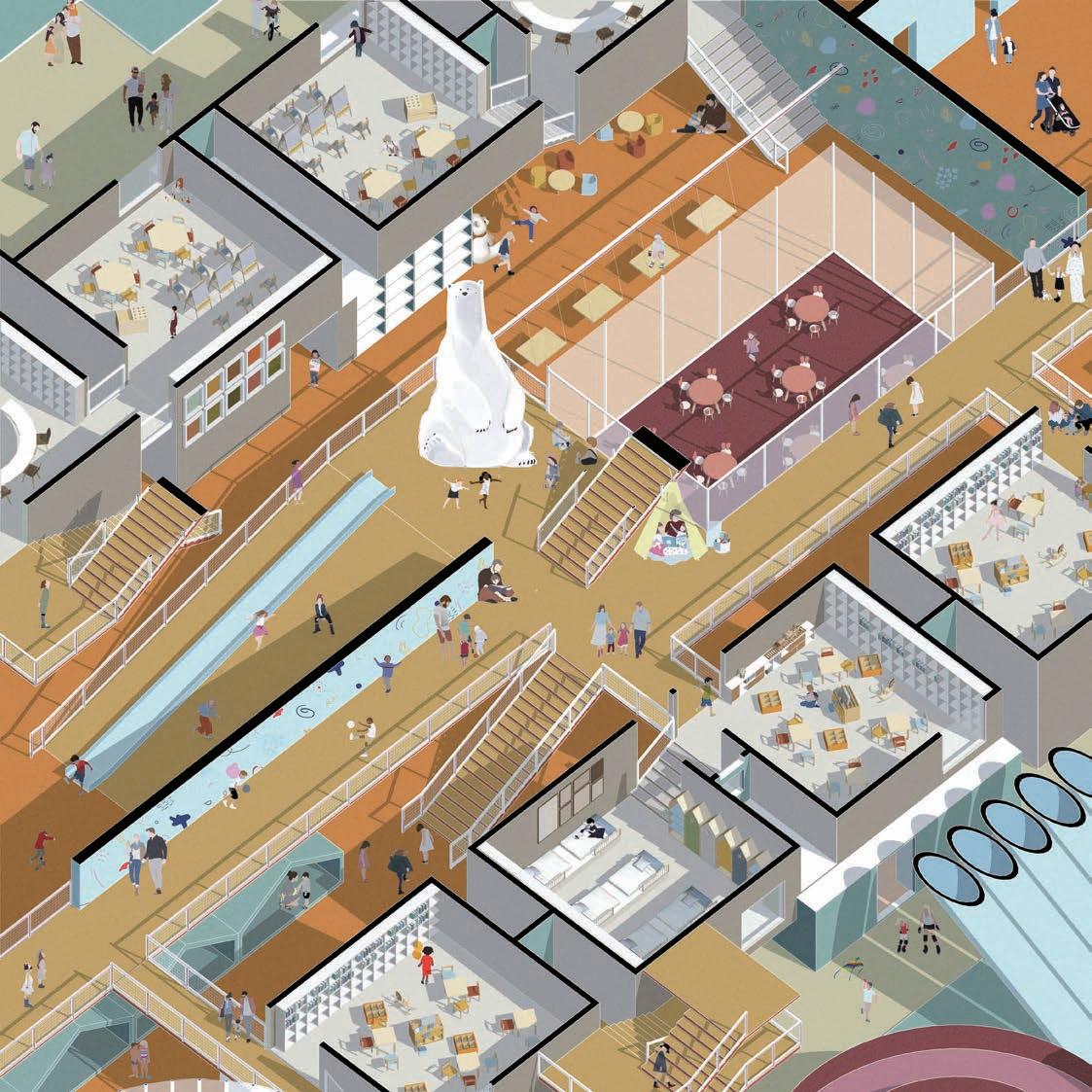
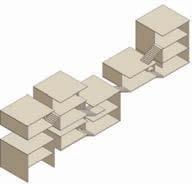

 Corridor and Staggered Classrooms
Traditional classroom model Complex traffic spaces
The whole wall as furniture
An innovative classroom model
Rectangular layout Circular layout Scattered layout
Function Module Diagram
Furniture Layout
Corridor and Staggered Classrooms
Traditional classroom model Complex traffic spaces
The whole wall as furniture
An innovative classroom model
Rectangular layout Circular layout Scattered layout
Function Module Diagram
Furniture Layout
06
Staggered Corridors
Refinement of the public space component - inclusion of ladders and ropes that can be climbed; small spaces accessible only to children; playground equipment such as slides, swings, etc.; walkways for exterior spaces introduced into the building's public spaces.
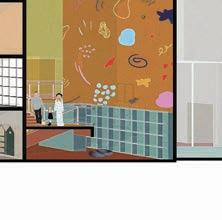
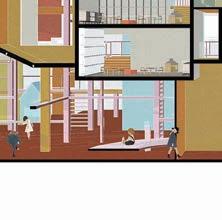

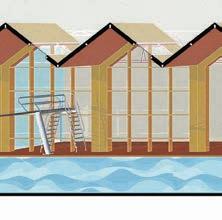

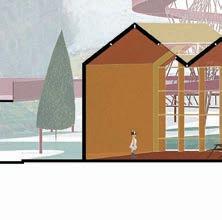


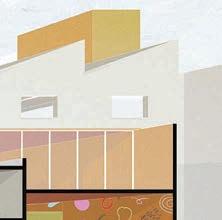
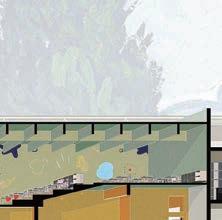


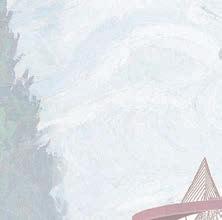


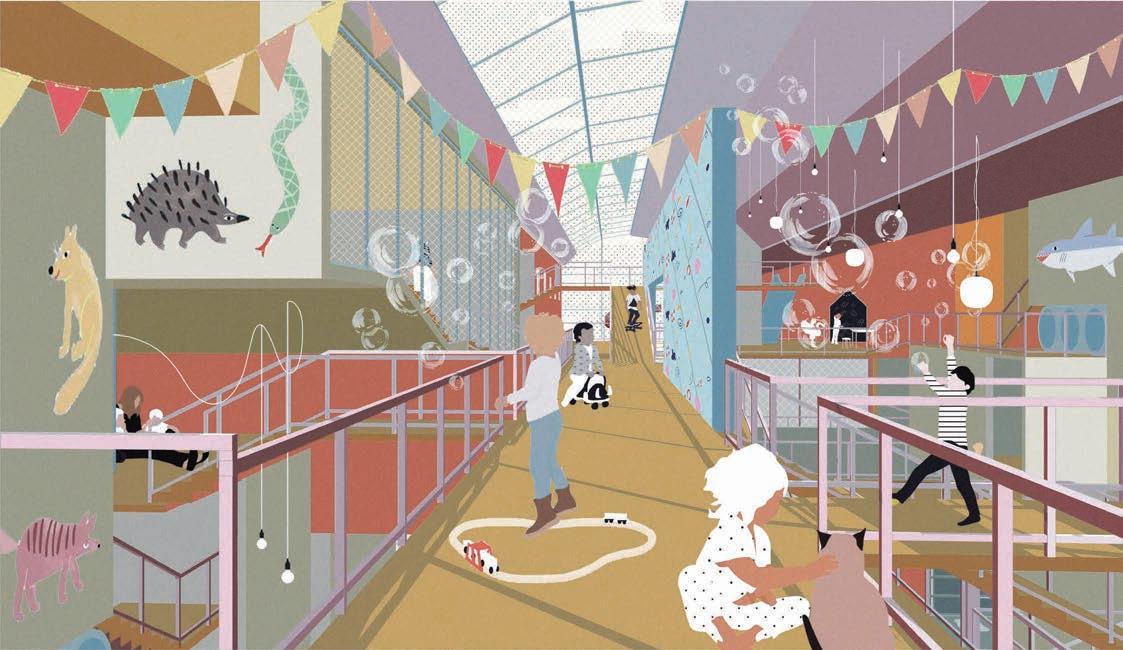

Daylighting - In order to ensure daylighting in the teaching and living spaces, they are located on both sides of the public space.Therefore, the public space is lit from the top. Top lighting can provide good light to the public space.
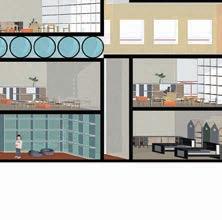




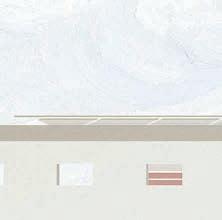



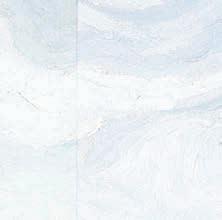

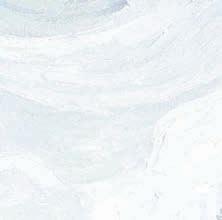

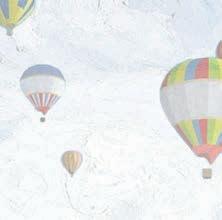
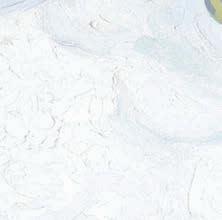

 Children at The Play Area Corridors as A Playground
Children at The Play Area Corridors as A Playground
07
Broken-open Perspective View
URBAN AGRICULTURE
Integration of Nature and City
Academic work
Type: Individual Conceptual Architecture Design
Date: Apr. 2019
Location: China
Instructor: Ou Yangwen Li Sihan
The beginning of human history is the giving of nature. The composition of human beings is the result of ever-changing natural elements, and this random combination is also natural. Therefore, people should adapt to nature and develop with the trend. The current city is developing at a high speed, but I think that planting should be the center of urban life, and the city will return to the agricultural-oriented production model and have a clear boundary with the existing city. Here is a way to return to nature, where people grow things they like or plants that they can make. They don't have to communicate with the outside world. This is a small farming society with complete functions. The market here is a small piece of plantation, where people pick it up and exchange it with their own crops, without the use of currency.
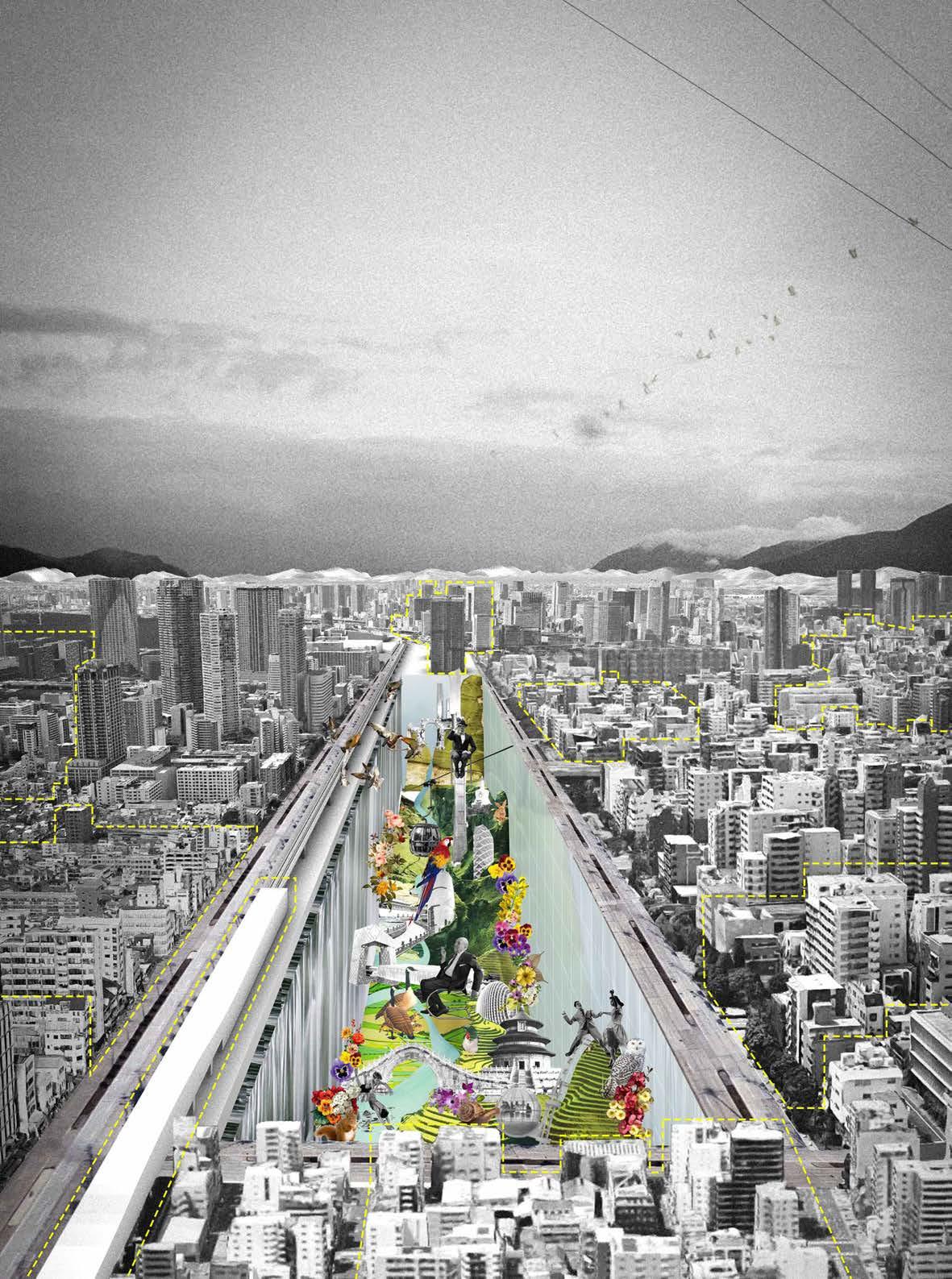
Residential District Tsinghua University Office Building Beijing Language and Culture University
Institution Business District Subway Station Residential District
Scientific Research
08
02
The foundation of agriculture is the domestication of plants by humans. People can grow a variety of plants to meet their needs, so that food is not a hindrance to human development.
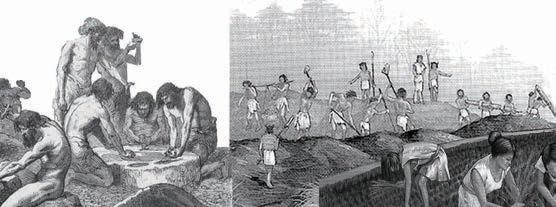
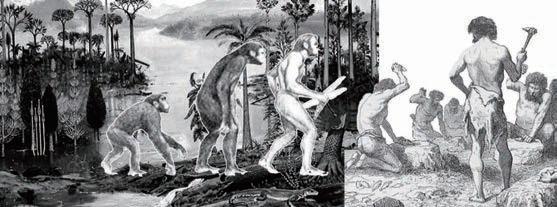
Human excavation of nature gives themselves a better living environment. People try to find shelter in nature, such as caves. Or build it themselves.
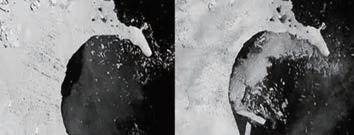
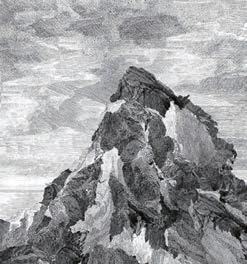
The current rate of urban development has exceeded the limits of the global environment. In recent years, the number of glaciers has been decreasing, resources have been exhausted, and so on.





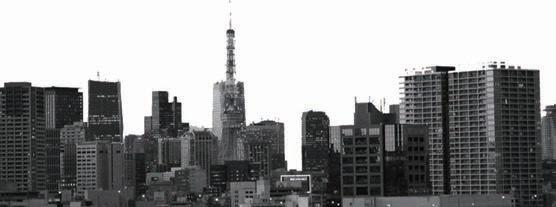

When the center of the city returns to agriculture, people will return to their own self-sufficient lifestyle, which will keep people away from the wide range of problems encountered in the rapidly developing cities. The city's food resources have become more abundant and the environment has returned to a suitable state.

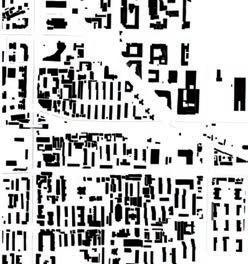


VS
After
Concept Diagram Elevation
Design
Having clear boundaries with existing cities
Planting is the center of urban life
Natural form of the mountain
Prehistoric Stone Age Neolithic Age The age of Enlightenment~Atomic age Information Age Timeline
Urban texture of existing venues
Brazil, the disappearing rainforest Mexico, fast-moving Cancun Dubai, United Arab Emirates, coastal islands Ukraine, Chernobyl nuclear power plant accident Central Asia, the disappearing Aral SeaAntarctic, melting Larsen Ice Shelf Strategy 09
Changes of the Earth
1. People can feel the charm of nature even indoors in this section. People are indoors on the lawn, enjoying the artificial sunlight.

2. People walk in two extremes of nature, one of which can feel the roughness of the rock. The other is the natural emptiness of nature.
3. Introducing farms to the city is an important part of getting back to natural living. It can reduce stress on food, pollution, etc.


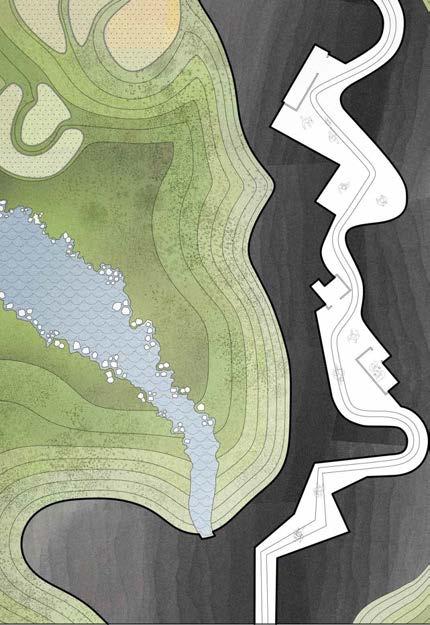
4. It could be used as part of a technology R&D function that could attract more young people to the site. Better promote such a lifestyle.
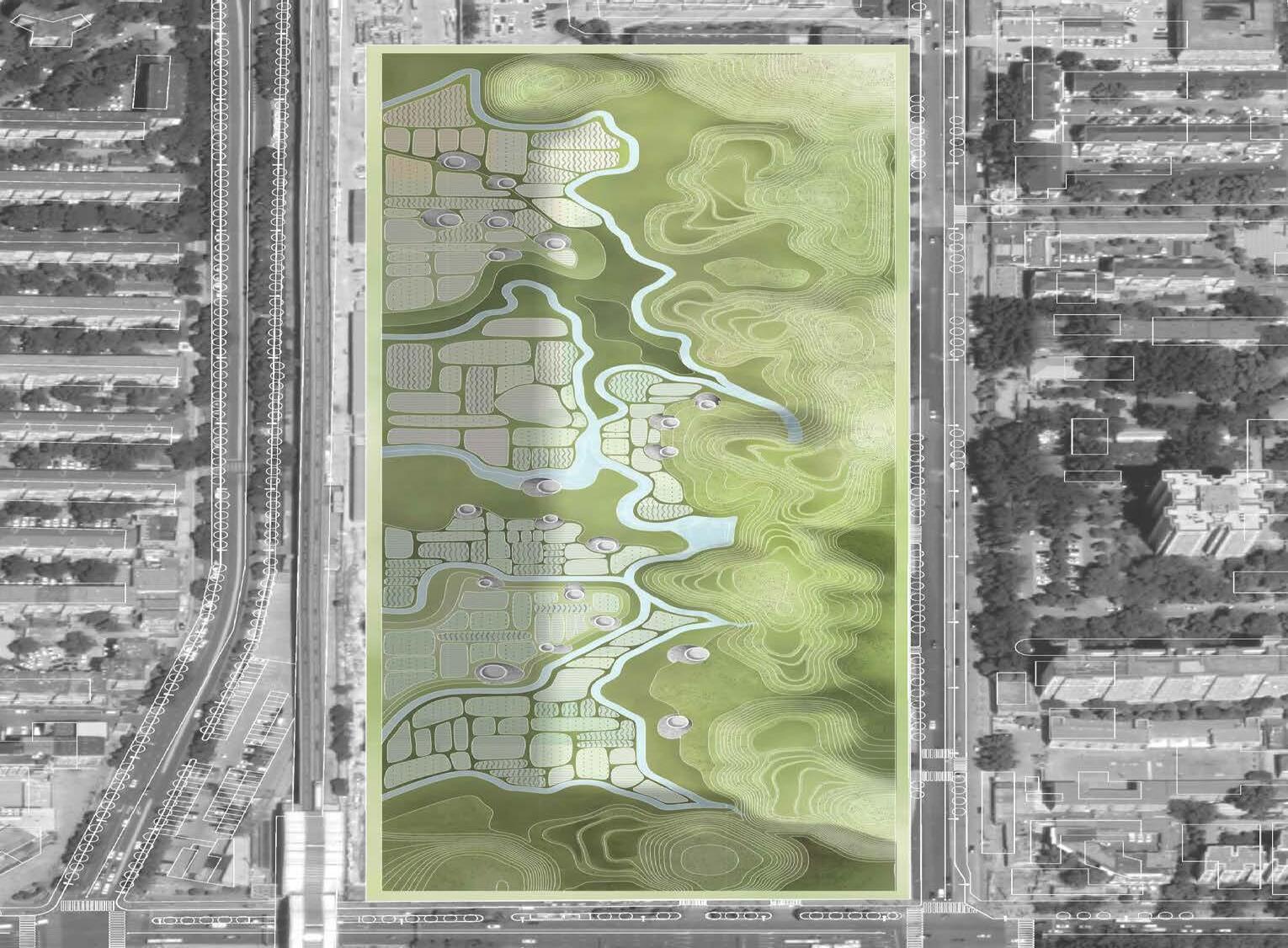
General Plan 0102050 Detail With Enlarged Scale
10
Completely separated from work, people who live in buildings with floor boards that simulate natural terrain can not only see nature, but also live in it. Like the old people who retire from their current jobs because of their age, they hope to find a new life goal in the city farm and do some planting affairs within their capacity.



The target is a kind of people living in the city. They live at the edge of the site, corresponding to the city at a distance. They can see the nature, but they can only travel through the nature through a fixed track. They suspend their work and life in the city for physical or psychological reasons, hoping to find a positive state of physical health and psychological here.

















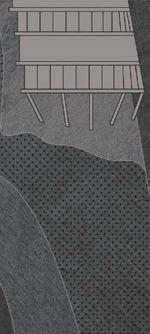
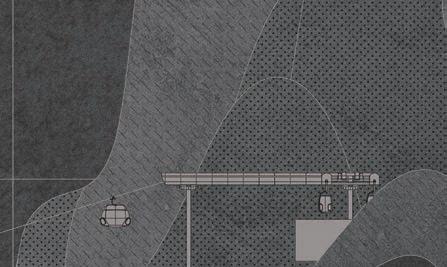
Without identifying targets and in a confused period of the kind of people, living in the mixture of nature and city, they can see but can't walk into nature. Young people who are in a period of confusion, because they do not know whether they should live in the city or return to the natural life. They hope to find their own life path in urban farms, understand that life is the fundamental nature of truth.

There are definite goals, goals are people who live in nature, who live in the center of the site, who live in nature, who are themselves in nature. Some of them are in charge of planting activities, some of them are in charge of management, and some of them are in charge of research, including rainwater collection, irrigation systems, conquering diseases, route planning and so on. They want to find the essence of life and respond positively to it.

Section
The round-table residential space belongs to the pattern of half above-ground and half below-ground.
Completely separated from the mountain 3 4 Dig out equal volumes of space. Embedded in a mountain
The use of underground spaces as cisterns and a series of technical spaces for automatic irrigation.
Retaining most of the mountain
Retaining half of the mountain
Nearly hollowed out the entire mountain.
Using patterns in nature 1
Use of natural terrain 2 Channel space Inclined channel space
Increased natural texture
Channel space outside the mountain
Integrating access spaces 11
Overview Outdoor Planting Areas
This residential area is not only suitable for residents inside, but everyone can come here to carry out a variety of activities. People can pick and exchange academically and enjoy the beauty of the farmland in the city. It combines different types of activities and is a small society with a clear dividing line with the city.

Residential areas can be said to be a paradise in the city. Around the residential area is a public building open to the city. They represent an inextricable link between the city and the paradise. People can think about whether living in the city is the right choice. I believe that they will eventually be attracted to the life around the mountains.

12
COMFORT ZONE
Urban Installations
Academic work
Type: Individual Conceptual Architecture Design
Date: Feb. 2020
Location: Shibuya, Tokyo, Japan

Instructor: Ou Yangwen
About six years ago, the phenomenon of eating in restroom appeared in Japan. The Japanese media conducted a series of investigations into this phenomenon. In the end, the media concluded that there were several reasons for this phenomenon, the first being bullying in schools. The second reason is that people are overly concerned about the opinions of others. The third reason was to avoid being noticed by others as being tired. Psychologists attribute this phenomenon to social fear. Young people who have grown up in a free and open environment are more concerned about what others think of them. They will tend to disguise their truth in social interactions so as to fit into the larger environment. This is a reflection of the mainstream social consciousness of stepping out of one's comfort zone. However, pushing oneself constantly leads to an accumulation of stress and the development of more serious social phobias, such as not wanting to go out of the house and rejecting all social activities. The existence of these "pills" allows people to redefine their comfort zone, without fear of the eyes of others. It is a place where people are free to enjoy their time, heal themselves, and gain the strength to face a new life. The "pills" are the drifting bottles in the city, they carry everyone's story and give a new energy to a city.
03 13
The
Manifestation of Social Anxiety in Society People in Modern Society Are Plagued By Mental Problems
Count the causes of social anxiety among people of different ages social phenomena are caused by social fear.
Reasons for Site Selection


It is learned from the survey that anxiety disorder is a relatively common mental confusion. A relatively special case is in Japan. In Japan, both students and people who have started working have the experience of eating in the toilet. In summary, setting the site in Tokyo, Japan can maximize the frequency of building use.
Expect
Types of mental illness
Degree of the mental health
Proportion of ages groups
Proportion of education background
Proportion of gender
Proportion of different physical condition
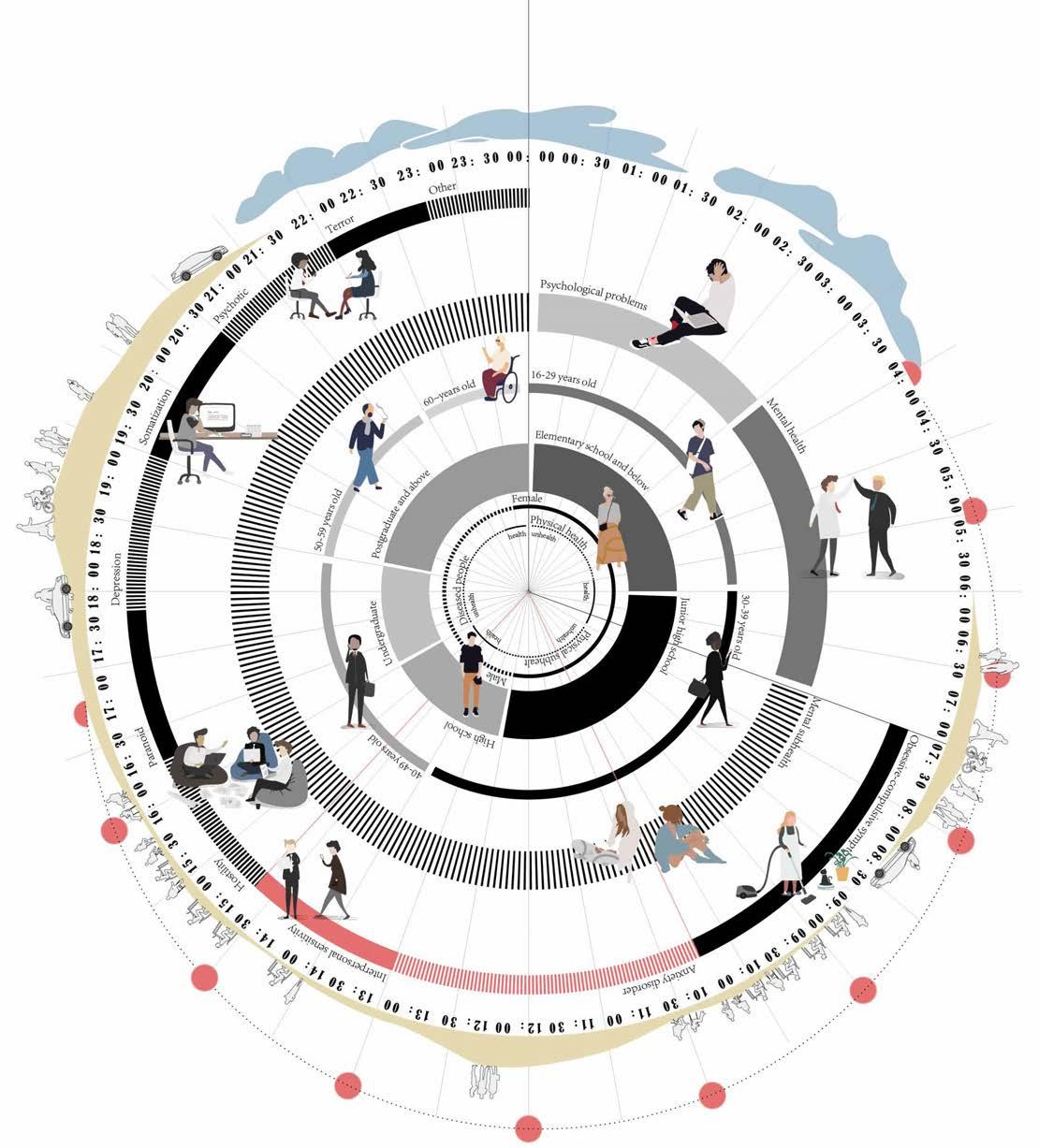
The Vicious Circle of Social Anxiety
HideWant to make a

to adapt to the collective Care about your mistakes in the social process
magnify social error
Deliberately
change
14
In order to change the negative feedback mechanism caused by social anxiety, we set up "comfort zone" devices in the city, with the intention of intervening to change the negative feedback mechanism.


When people are in a negative feedback state of shutting themselves down, it takes an outside force to disrupt this state. The "comfort zone" provides many options for people to regulate themselves in a way that is comfortable for them. Access to the device is booked through a mobile app. In the "comfort zone", people are able to reduce their anxiety and gain the energy they need to face life better.Through this regulation, a positive feedback mechanism is presented in people's living conditions. People may still be affected by social anxiety, but they can effectively detoxify this emotion.
Positive Feedback Mechanisms Following "Comfort Zone" Interventions
How to Use The "Comfort Zone" App
When you don't want to interact with others too much or feel anxious about it, download the Comfort Zone app from the Store and run it.
When you open the app, you will see the location of all the devices around you. You can search for the type of device you need for work, play or relaxation.
The address of the device will be displayed on the screen and the red dots are available for booking the device. Black dots indicate that the device is in use.
Types of Devices With Different Functions
You can select the period of time you wish to use the service on the order confirmation screen, and provide your phone number for the official to provide you with the service.
The official will send you a confirmation message asking you to confirm all the information and use the dynamic password in the message to turn on the device.
You Can Find Them Here
Identify the area where you work and live


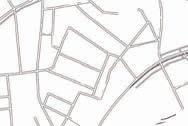






Determine the type of "comfort zone" you are looking for.
A region contains different types of "comfort zones".
Eateries for oneenjoy a leisurely time eating alone without the embarrassment of eating alone.
Bookhouse- the dome light will make for a better reading experience. You can select the type of book you want to read in advance on the app.



Automated banking- When you need to do more complicated banking but don't want to socialize, you can opt for the automated banking device in the Comfort Zone app.
Guitar practice room- You have the option of outside sound, so people can hear your music without having to interact with others.
Study room-whether you are a student or already part of the workforce, you can experience a high level of mental concentration that will help you in your studies or career.
Floating- floating on water can give a person the physical and mental relaxation. You can control the temperature of the water and the opening of the skylight.
Personal gym- Most gyms these days can be stressful. Here you don't have to think about the attention of others or care about your body, working out is simply for your health.
Shrimp fishingShrimp fishing is a popular way to destress nowadays. People can get a bit of peace while shrimp fishing.
Stargazing- Not only are there professional stargazing equipment, but there are also led screens that allow you to see the view directly through the telescope.
Ocean Ball- Being submerged in an ocean ball is like being underwater and relaxing.
Video games- this has thousands of mini-games to help people release stress without having to talk to people or care about their ranking in the game.
Racing SimulatorYou can have fun speeding through the city and forget about the bad traffic.
Movie House- You can pick any movie you want to see without being tied down by the release time. And no one will interrupt your movie time.
Trampoline- a place where you can let out your stress The sound and lights inside the installation can bring you the joy of a solo trampoline experience.
Virtual Reality Experience HallFeel the new experience brought by technology, you can watch VR movies and play VR games.
15
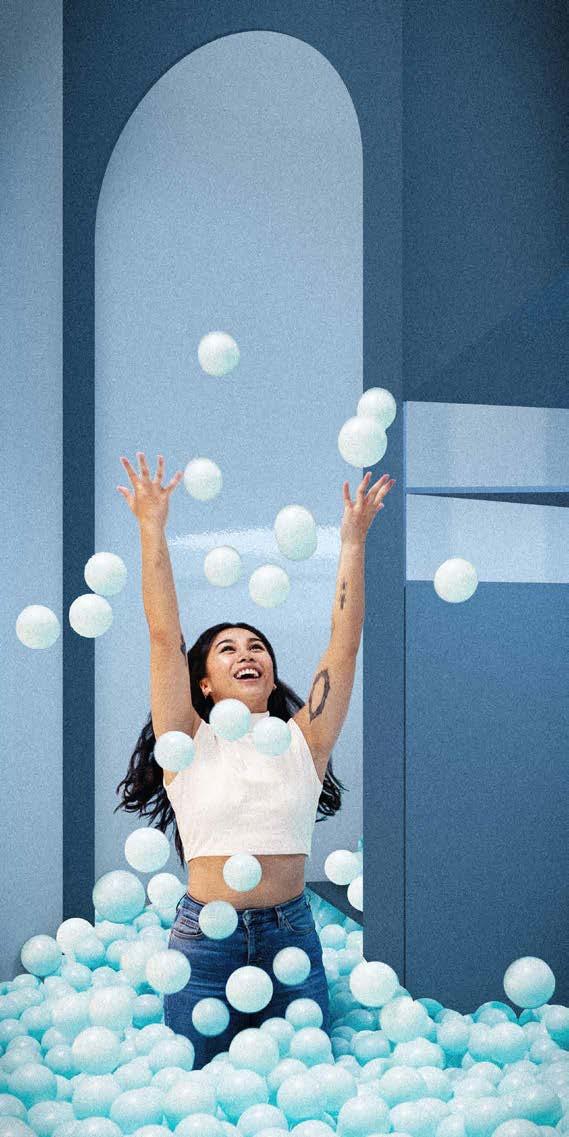
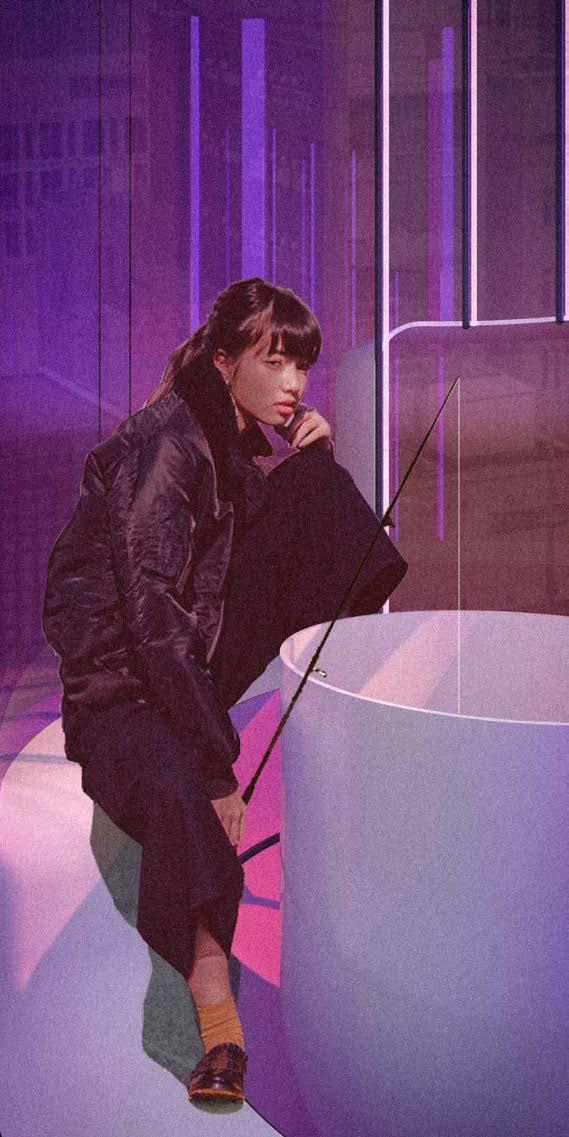
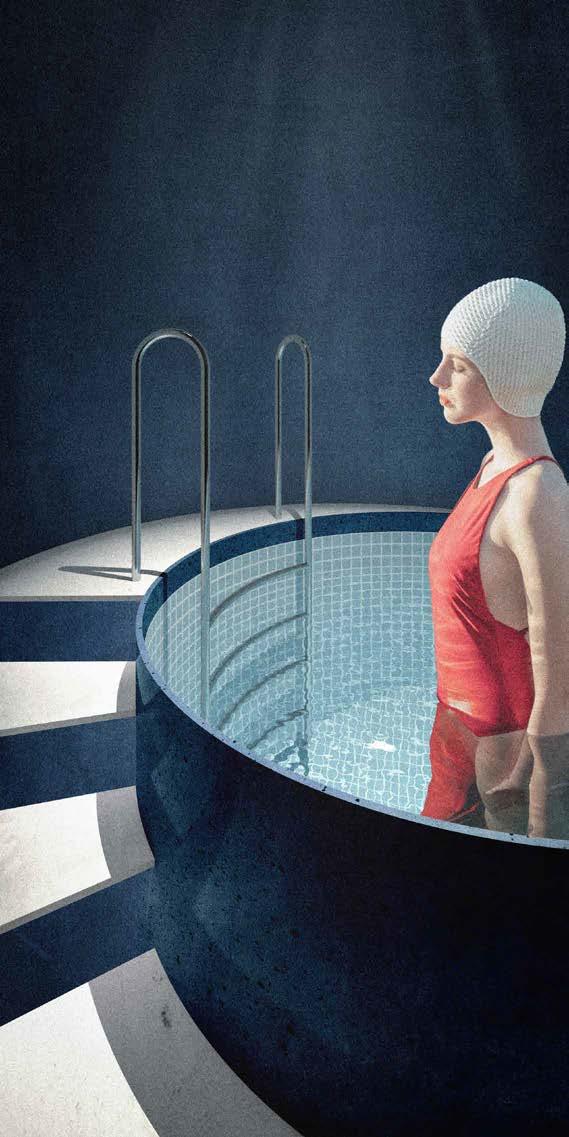
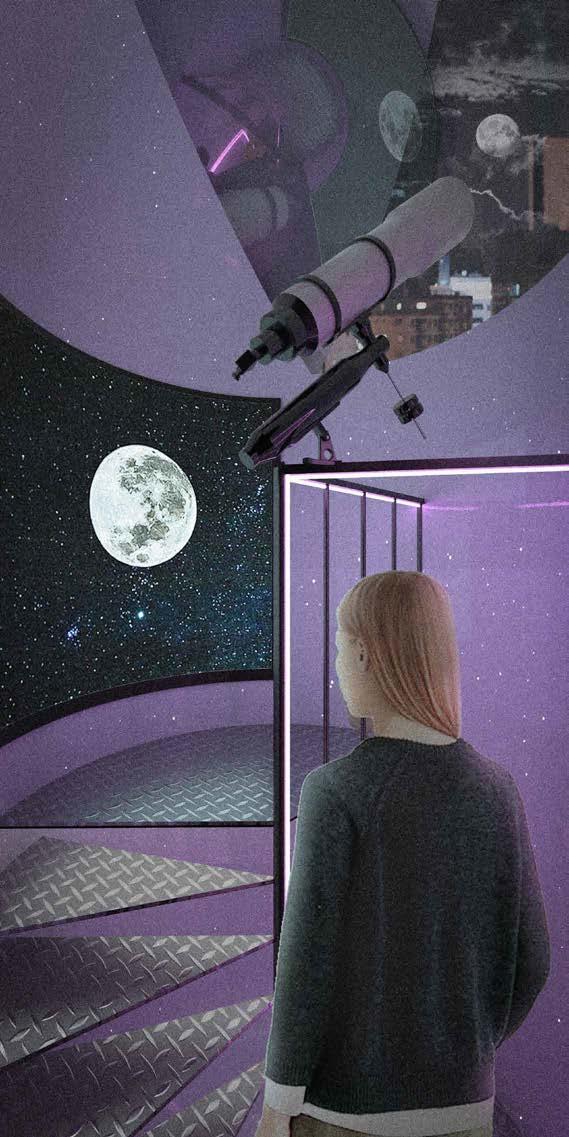 Interior Perspective View of The Device
Shrimp fishing
Ocean Ball
Interior Perspective View of The Device
Shrimp fishing
Ocean Ball
16
Floating Stargazing

17
Axonometric Drawing-The "Comfort Zone" in The Streets of Japan
JU'ER COMMUNITY RENEWAL PROJECT
Residential and Office Complexes

Competition project
Type: Cooperative Academic Work
Date: Nov. 2017
Location: beijing
Instructor: Liu Ye
Ju'er Community is located at No. 19 Ju'er Hutong, Dongcheng District, Beijing, and has won numerous laurels such as the UN Habitat Award for the first "New Courtyard House" designed by Wu Liangyong. When night falls, the hustle and bustle is immediately left behind as you walk from the bustling Nanluoguxiang into Juer Hutong, just a few dozen meters away. A middle-aged man with a child in tow rushes to his home, half a handful of celery peeking out of his environmental shopping bag; an old man with a cigarette in his mouth is standing at the entrance of the hutong, chatting with a young man who collects junk; a foreigner on a Big 28 bicycle wanders through the hutong, dodging slow-moving motor vehicles. Decades have passed, and more and more young people are living here, bringing with them their longing for the old Beijing hutongs. There are fewer and fewer old people, and the flavor of the new courtyard seems to have faded a lot.
04 18
We want to simulate a kind of micro-city planning in this living complex. By bringing urban functions into the community, we can meet a variety of needs and enrich the interior space at the same time. This will allow people to solve their living problems without leaving home, while increasing the fun in use. So we listed the common activities in the city and modified them to become some parts of the community. Not only cinema, gym, activity room, reading room and other functions are available. In the circle, walking around, stopping and going people inadvertently collide with each other. These initiatives will make a difference to the relationships between neighbors that are fading today.

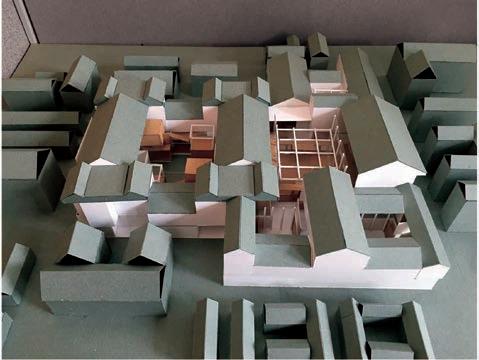
Analysis Diagram of Demolished/New Construction WallsModel Photos
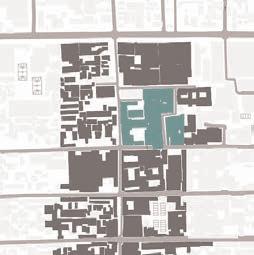



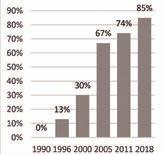
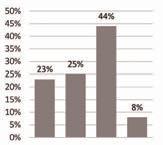







The existing roof section continues the form of the previous sloped roof. The new addition uses a flat roof, which better maintains the existing building's appearance.





Join the shared space and renovate the courtyard. It is still used for people's living. But the living part is divided more delicately to apply to different people.
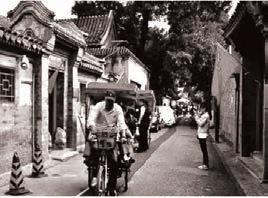

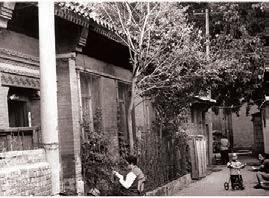
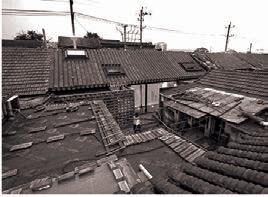
Part of the wall was removed to be used to extend into a shared space.
The juer community was originally designed to solve the problem of people not having enough living space. But now that people have enough space to live in, they are starting to demand quality of living.
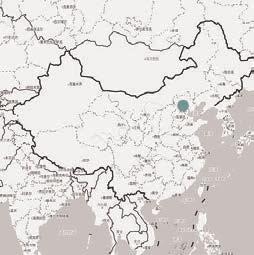
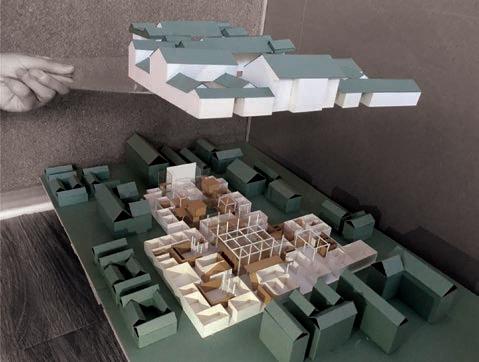























District Analysis
Site Current Photos Survey Collation and Analysis Analysis of Urban Functions Introduced into Community Concept and Introduction of Regional Characteristics Complex layout layersClosed courtyard to the publicPassionate neighborhoodsHutongs with a living atmosphere Integral West side Brown is the new section Lift the roof and exterior walls Courtyard Scale Orderly Alignment Disorderly Exhibition Screening room Hall Ambiguous Requirement Gathering Through Semi-open Function Shared Corridor Hutong Bazaar Enclosed Staggered roofs Centripetal Traffic hub Shared Bazaar Surround Vertical traffic Stage Two-way Satisfied with the living condition Convenience of life Yard utilization rate Willingness to socialize Recreational facilities Courtyard scale Age composition of population Roof Newly constructed sections Retained wall Walls to be removed Existing walls Base Household size composition Tenant ratio Open space usage Actual interactions The degree of disturbance of the car
Other Like residential area Convenient Not rich enough A little noisy Occasionally Occasionally Never Domestic work Small; Depressing Love compound Inconveniencet Hardly Frequent traffic jams Unwillingness Unwillingness Hardly Chat Single Storage Extended View Nuclear Recreation Empty-nester Social DINKfamily Other Adult ElderlyYouthChild Small; Suitable Basically satisfied Very convenient Basically satisfy Insecurity Willingness Willingness Occasionally Break suitable; Depressing Satisfaction Convenient Very willing Very willing Everyday Workout suitable; suitable 19
Axonometric Drawing and Cell Analysis Diagram
Area 15.8m
Number of residents: 2 people
Facilities: closet, desk, finished bathroom, changing room and rice bed.
The double living room is slightly different from the single, with the upper staircase placed in the northeast corner of the room, two book cases on the north and south sides of the room.
The upper bed intersects with the lower floor in an L-shape, so that the lower floor, which was originally a narrow space, is relieved. A separate area in the northeast corner of the room increases the privacy of the room without affecting the overall layout of the room.
Area: 20.9m
Number of residents: 2 people
Facilities: independent bathroom, closet, locker, desk, sofa.
Sisi and FeiFei are a pair of friends for many years
The 8, 12 and 16m different nonseparate rooms are equipped with finished bathroom desks, storage cabinets and 1m beds.
Area:70m
Number of residents: multiple
Facilities: finished bathroom, closet, storage desk, sofa, one-meter bed.
Shared living area, horizontal staggered single rooms enclose the courtyard and are also the aggregation of shared facilities, where the space is either light or dark to accommodate different functions and meet more needs.
The co-working area, which combines single rooms, multiple rooms, open working areas and leisure facilities, retains the small courtyard that the quadrangle is.

The entrance is located on the south side of the first floor. The west side of the first floor is a dining jin, which can accommodate ten people at the same time, and the east side is a dining kitchen. The second floor is an office space, which can accommodate five people at the same time, and the east side is a living area with built-in beds and independent bathrooms.
Zhang Wei and his classmates had just graduated from college and needed a studio where they could stay and work together to start their own business.
Area:114m
Number of residents:Multiple people
Facilities:finished bathroom, closet, locker, desk, sofa, one-meter bed, dining table.
Xiao Li and Li Ming is a couple straight have a small dream.
The east side of the first floor and the second floor are the dining room which can accommodate nearly 30 people. The unit can also be customized to meet the needs of users, and the first and second floors can be changed into office areas to accommodate users to work at the same time to meet more work needs.
Area:15.8 ㎡
Number of residents: Single
Facilities:finished bathroom, closet, locker, desk, sofa, one-meter bed.
Drogba is a young Frenchman who is curious about Beijing culture.
Zhang Tong loves to make friends and she became good friends with Drogba.
The book case and the entrance gate are facing each other, and the independent bathroom is located in the southwest corner of the room with a partition wall separating it from the desk. The windows on the north side make the living room on the second floor and the living room have a good natural light environment.
20
COINCEDENCE Movie Experience Center
Academic work
Type: Individual Conceptual Architecture Design
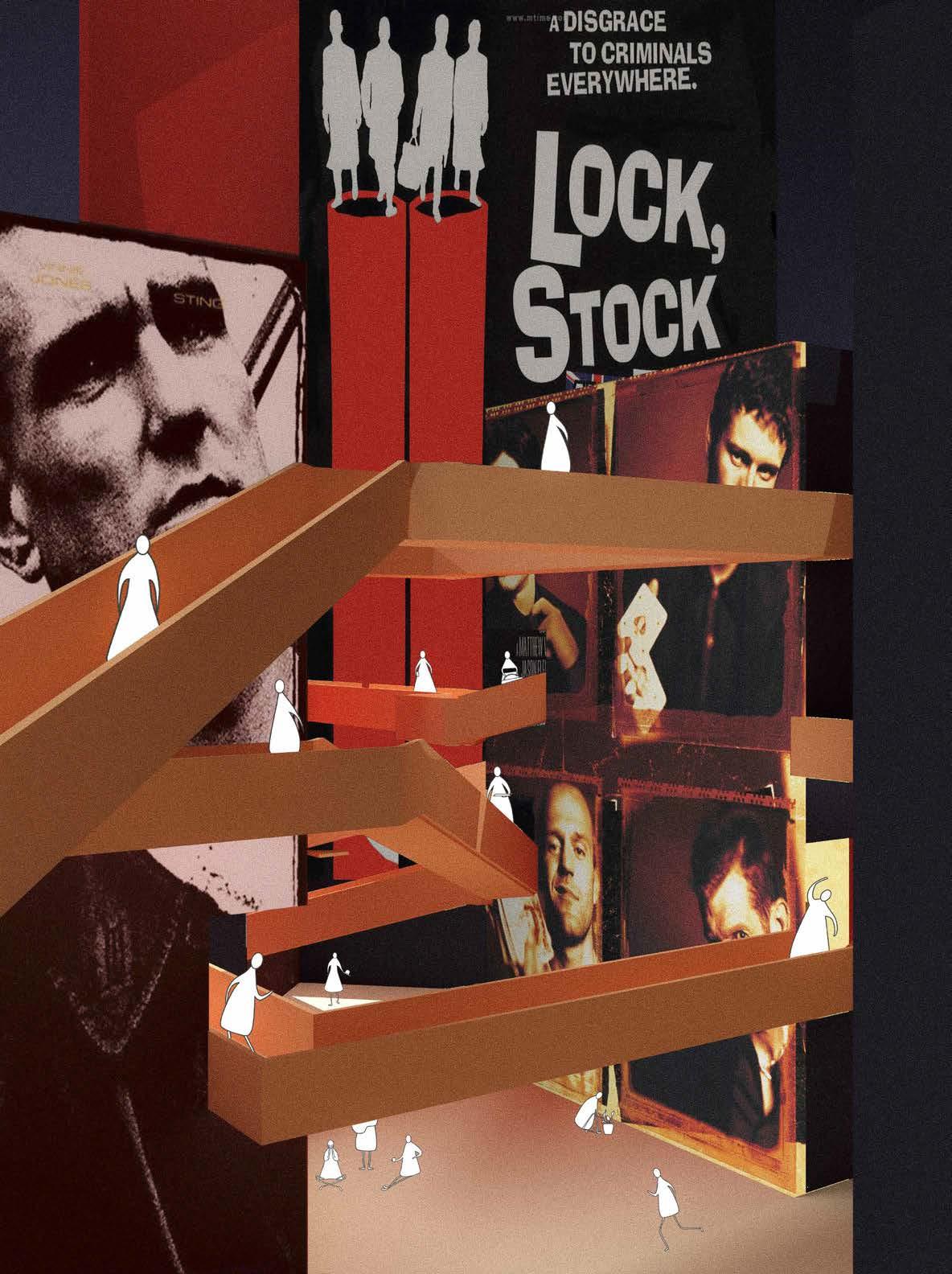
Date: Sep. 2019
Location: Universal Studio Hollywood, Los Angeles, United States
Instructor: Ou Yangwen
"Looking for him in the crowd, suddenly looking back, the man is in the dim light." this is the Chinese Aesthetic Explanation of coincidence. Many of the stories in the movies are also based on coincidence to create conflicts and bring people a sudden experience. In this classic British black humor movie, the concept of coincidence is applied incisively and vividly. Two groups of strangers fight fiercely in the same room; guns, money and drugs, three items from one person to another; the open ending of answering the phone or holding a gun... The whole movie is made up of one coincidence after another. Think about it, our life is the same. We never know what kind of story we will meet on the next street corner, but we complain after it happens: so it is. Because life is not a straight line, life is a non-linear progressive, coincidence is such a chaotic collision of sparks. Come and talk to comfort our ordinary life.
05 21
Different axes correspond to different perspectives of an event. The introduction of 45 ° axis corresponds to another narrative line of the film, so the probability of coincidence is rising.


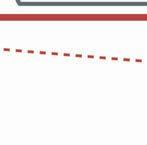

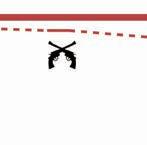
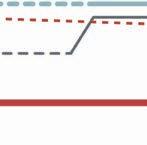
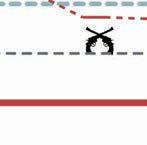





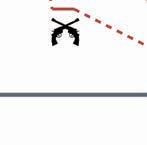



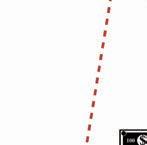


Space typology is the representative of film coincidence. People live here, meet, expect but not get. It's the climax of the movie.
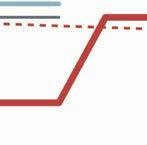

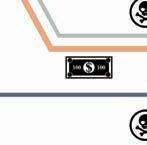

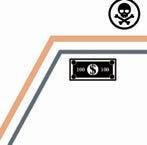
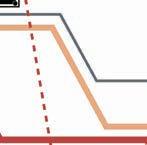

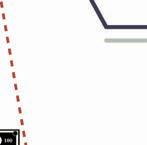
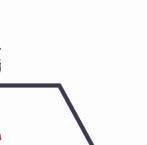

The channel represents a different narrative way or audience perspective, breaking the traditional narrative way from the beginning to the climax to the end, and overlooking the whole story from a god perspective.





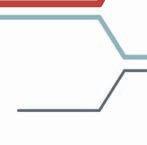













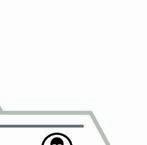






22




















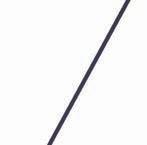






















Exposition Lock, Stock and Two Smoking Barrels Storyline sorting Rising Action Falling Action Climax Ⅰ Climax Ⅱ Climax Ⅲ Climax Ⅳ Denouement
Eddie Tom Bacon Soap Harry Lonsdale
Gary & Dean
Dog Big Chris
HaRory Breaker
The gun battle caused all but the dog and Winston to die
Dog was killed by Big Chris
Death Gun Cash
Rory gets the address
Dog robbing cannabis plantation
Nick Movie Lens
Winston
Elements
The narrative way of this movie is to tell a story from different angles, so the distribution of story lines is quite chaotic. The story line is like a maze, starting from different places and converging to the same point, that is, the end of the story.
The quotation of movie wall comes from the coincidence of partition wall in the movie. Slice wall can bring visual partition, slice wall's opening, can bring visual connection again.
Intention Map
The deepening of the five elements extracted from the film. The structure is supported by three kinds of columns with different thicknesses. The second one can be used for vertical traffic. The third thick column can be used as a part of the panel wall, and the panel wall can be used to re segment and then reconstruct the visual space. As the road to coincidence, people can't see the direction they want to reach, so as to enhance the pleasure brought by coincidence. The combination of multiple space types gives people different coincidence experience, increases the richness of space, and also represents that every experience in people's life is brand-new and cannot be copied. Channel is a different perspective to see the whole space, let people experience coincidence from the overall perspective.
Space Typology

























































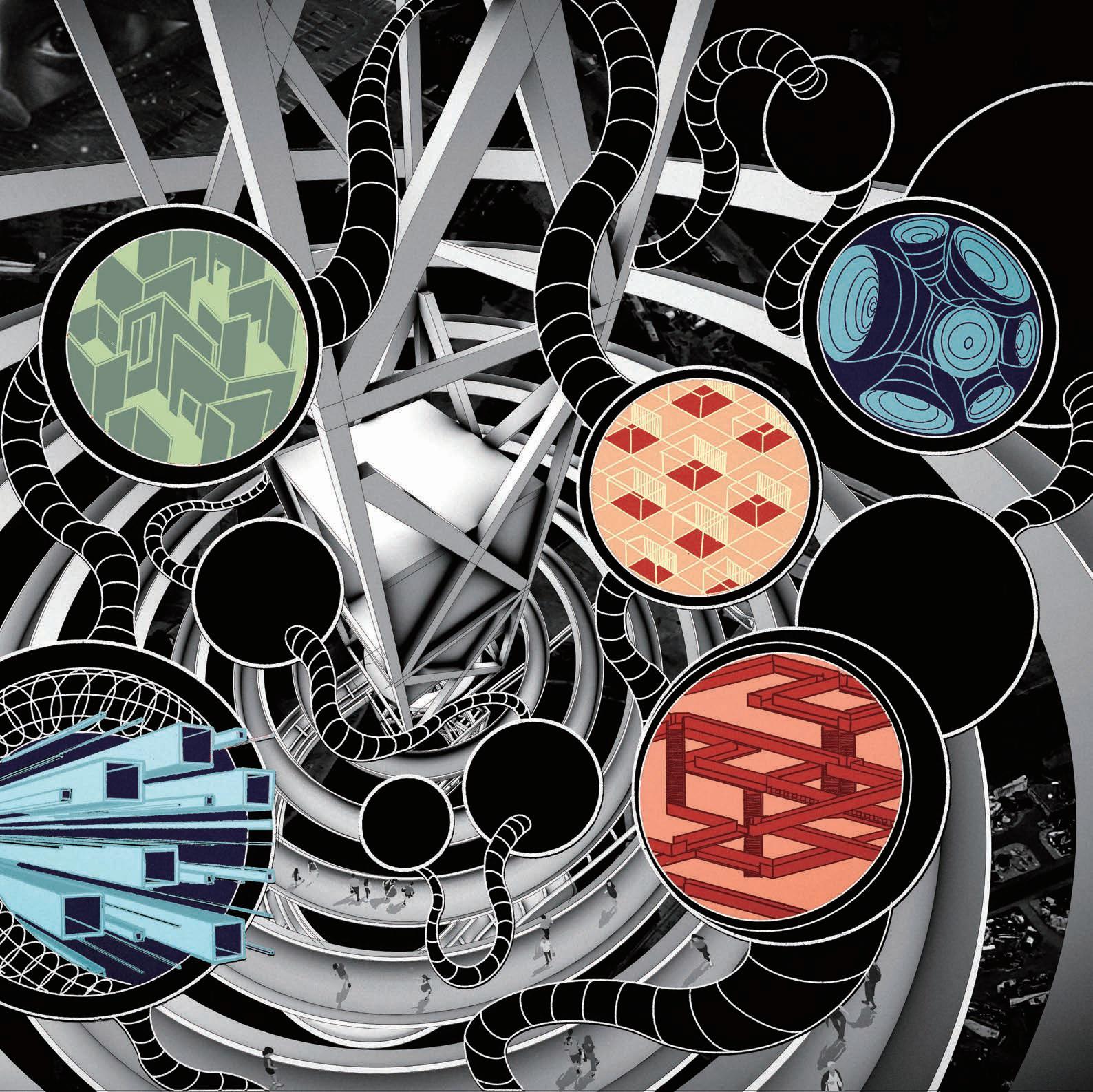
Ⅰ Ⅱ Ⅲ Ⅳ Ⅴ Ⅵ Ⅶ A C D B E F G Deformation in cube Lead in sloping sheet wall Cubeexcavation Apartofthecolumn Multiplesheetwalls
elements The first slice wall Single sloping roof Multiple sloping roof Lead in sloping roof 23
Climbing

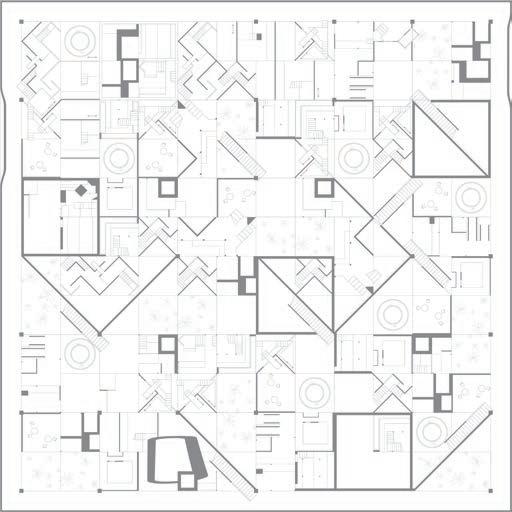
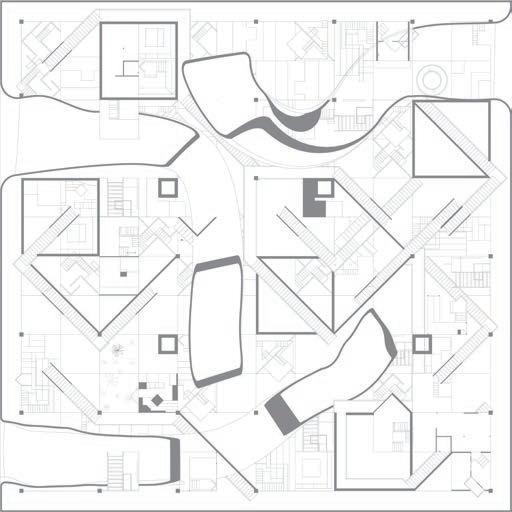

Plan A
Plan B
Plan C
24
Axonometric Drawing
We can see the clear truss as the structure of the roof, showing the sequence of the passage.

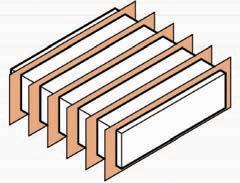
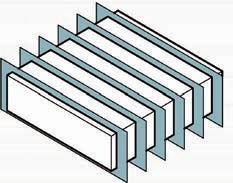
Section Analysis











































It can be seen that the 45 ° wall plays an integrated role in the vision space of the whole building.

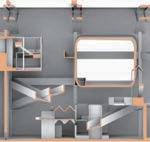










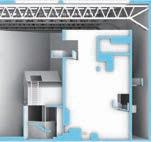
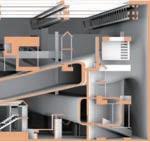


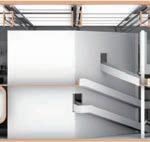

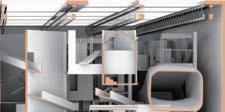
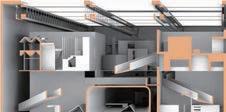
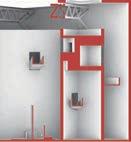
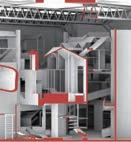
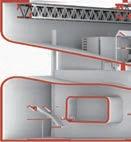


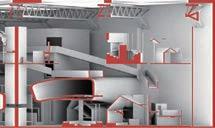


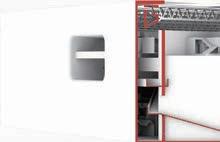
The use of truss makes the glass on the roof possible and increases the lighting of the whole building.

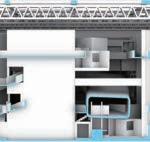
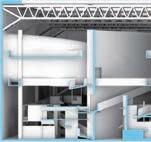
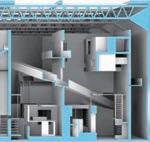

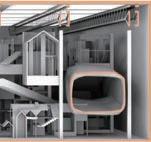



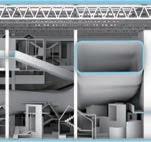
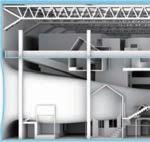
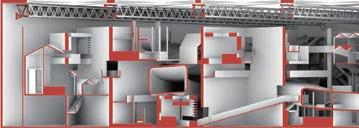
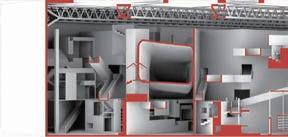


90° 45° 90°
25
A person's surprise is to meet new people, new events, new mood, a new world.
Looking for the traces of you,looking for your voice, looking for your sight.
The unexpected meeting with you somewhere is the meaning of my existence.
The coincidence of superposition makes us know more about each other's significance.

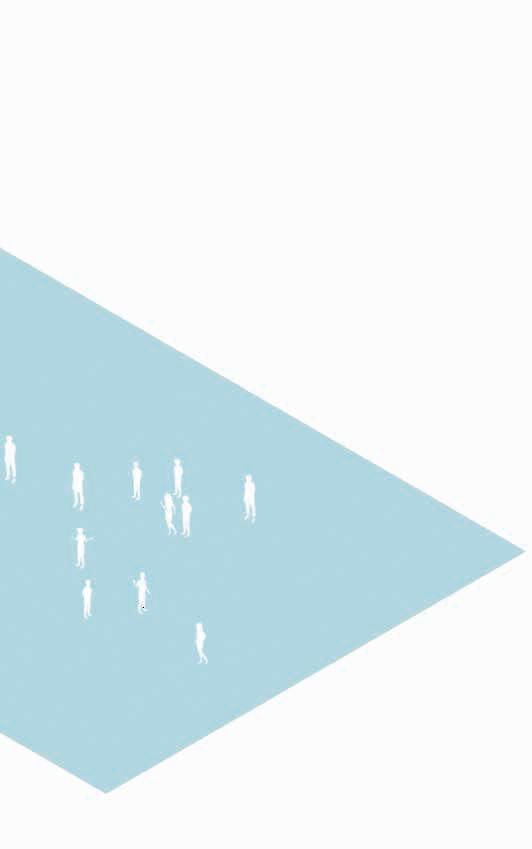





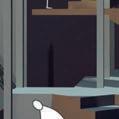




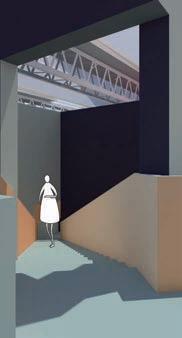





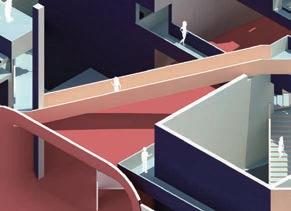


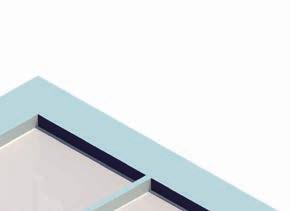
Building Operation Manual







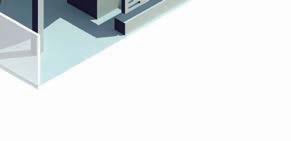


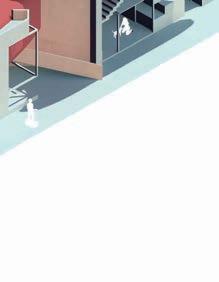

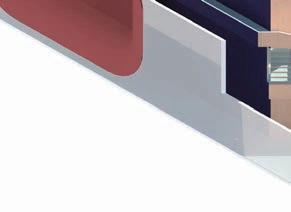


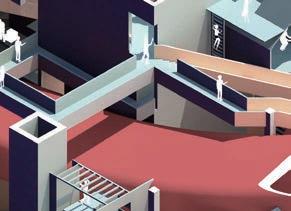





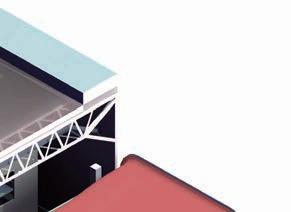

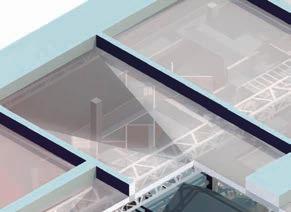



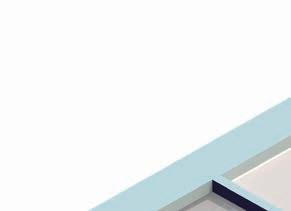

In order to take care of different number of visiting teams or individuals, the movie experience hall has different game rules. Single player-free to choose an entrance to enter the venue and start your own plot route. You will encounter different NPCs with different plots. Your choice will affect the ending of the story. Double player-free to choose two different entrances to enter the venue. Before entering the venue, you need to work out one or several convergence points together. After the game starts, you will go through different paths and finally merge at a certain point to finish the game. During this period, your unexpected encounter will pave the way for your ending. Group player-freely choose several different entrances to enter the venue. Before entering the venue, team members should work out one or several meeting points together. After the game starts, you will go through different paths, and finally merge at a certain point to finish the game. During this period, your unexpected encounter will pave the way for your ending.






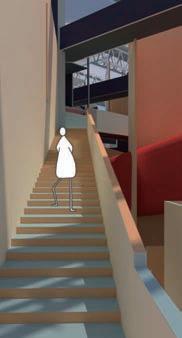




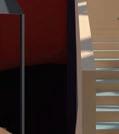

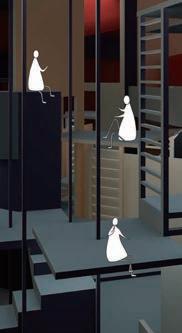
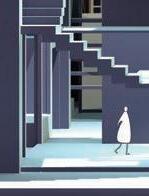





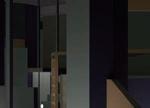




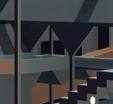

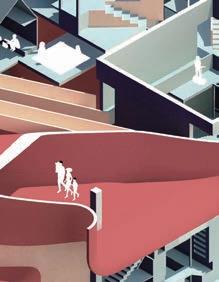
GROUP DOUBLE
SINGLE PLAYER
How you doing ?
are you ?
26
Hey, I met you again.
Where
I'm waiting for you.
UNCOMMON HOUSING
Academic work
Type: Individual Conceptual Architecture Design
Date: Sep. 2021
Location: Oakland, California, United States
Instructor: Rudabeh Pakravan
Gustave Caillebotte's paintings captured the shifting perspectives and rhythms of building facades in many of his works, highlighting the city as the primary character. In "Young Man at His Window," he emphasized the relationship between the domestic interior and the outside city, showcasing an ambiguous relationship of participation and isolation in the public realm of the street.
This project involves observing and deconstructing the relationship between the interior and exterior spaces, as well as the relationship between people and the boundaries of the street. It aims to extract elements of interest and propose new possibilities for relationships.
What I am interested in are perspective and intersection, which can be seen from collage to housing projects. To achieve different perspectives, I use folded walls. By reversing the chunk model, I create intersections that form the current mass.
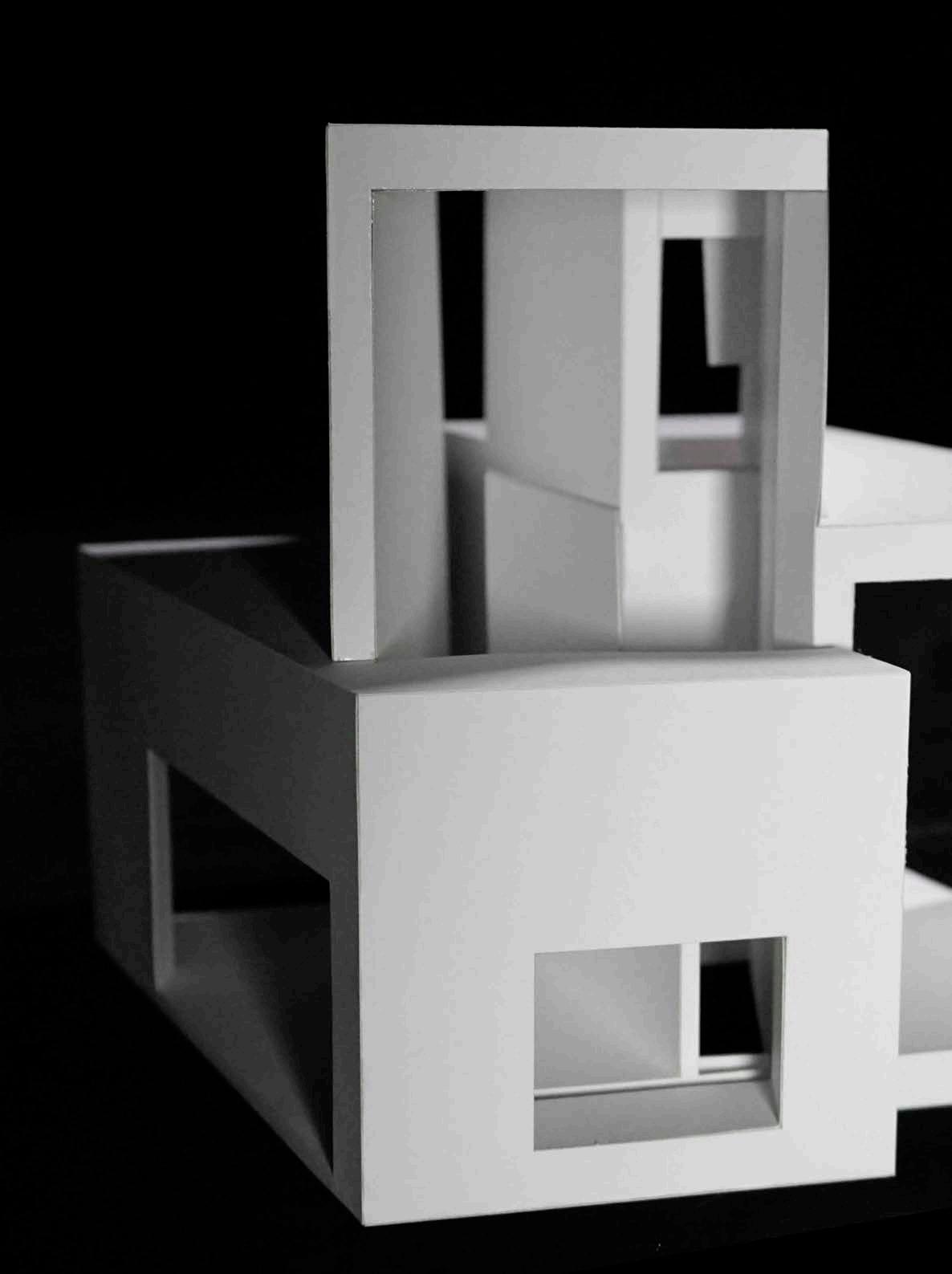
06 27
Outside In
The first collage aims to illustrate how the building façade can be connected into a folded façade from different perspectives.
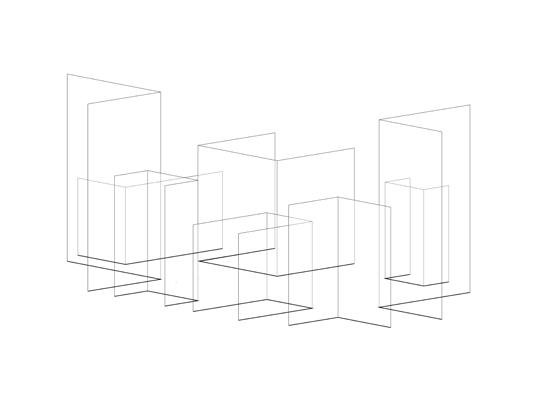

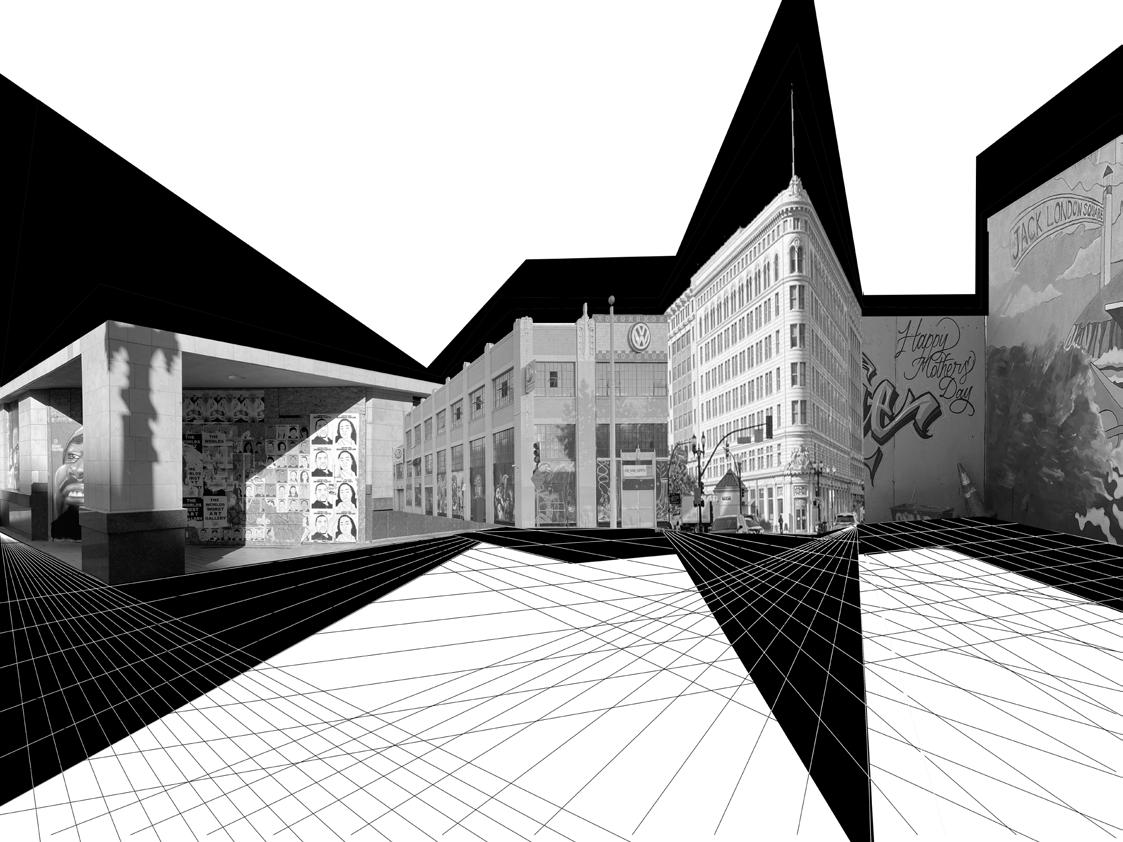
Show the windows projecting into the interior corner to create a different spatial experience compared to a flat surface, and use the resulting shadows in the corners to provide people with a new sense of space.
Precedent Diagram


Remove the outer wall of the Mariyama house along the street and highlight all the inner walls to create interaction and space with the street.
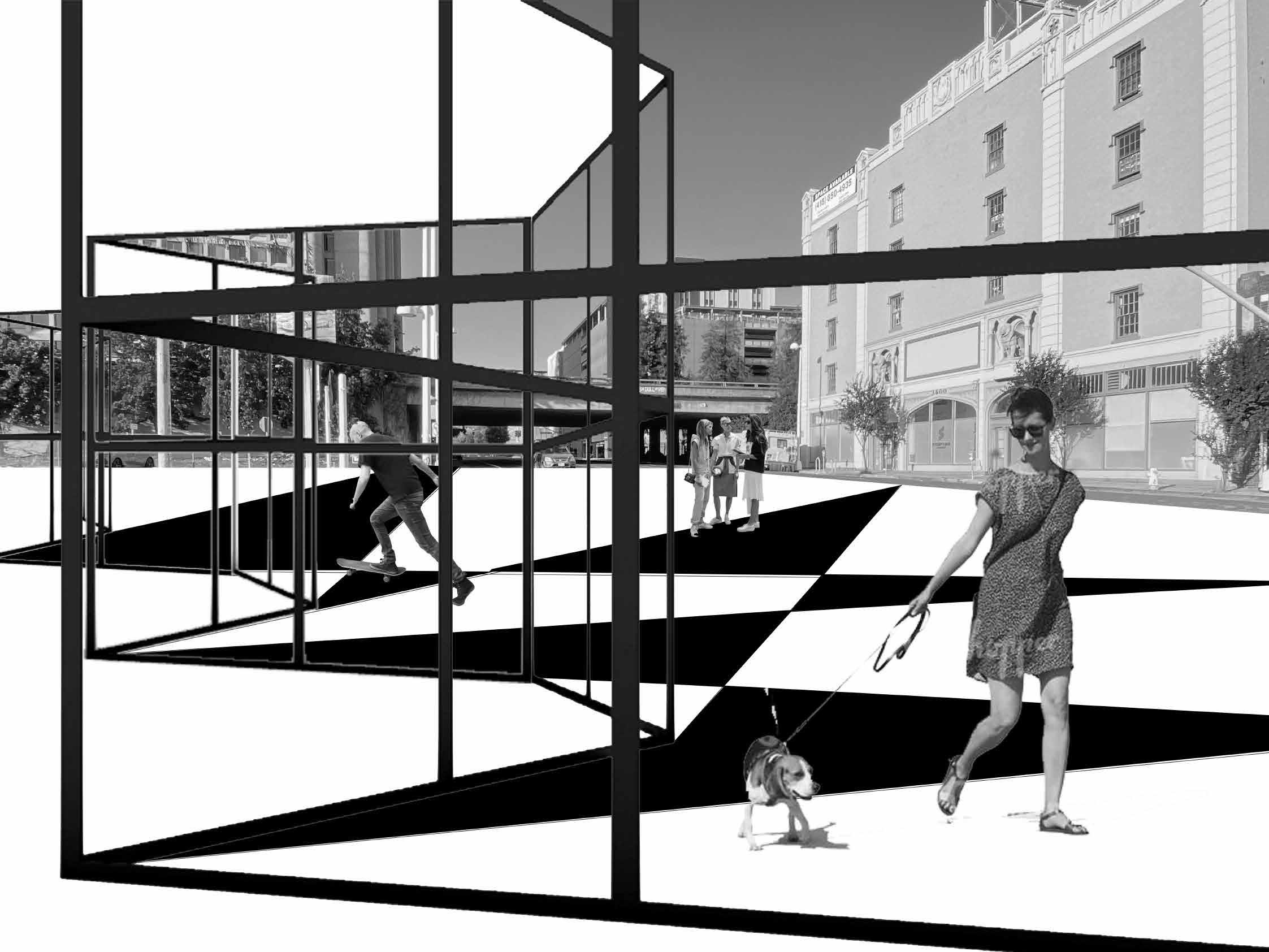
Inside Out
As for the inside out, the use of folded walls allows people inside to constantly view the wall behind them through the windows.
Remove the outer wall of Neue Stadt along the street and highlight the inner wall to create numerous linear spaces and corners.
Emphasize the external space enclosed by the building and transform the building itself into an internal street with a folded facade.
Collage Oakland
Moriyama Housing, Sanaa
Neue Stadt, O.M.Ungers
28
To highlight the importance of perspective and intersection, I aimed to provide people with ample exposure to the folded walls by integrating four sidewalks into the overall cluster. These sidewalks provide people with an opportunity to experience the various perspectives formed by the folded walls. They also serve to connect Broadway and Webster Street, with the former being the more commercial part and the latter being a residential area. In order to promote the interaction and exchange between the commercial and residential aspects of the building, I incorporated commercial spaces on both sides of the passageway.
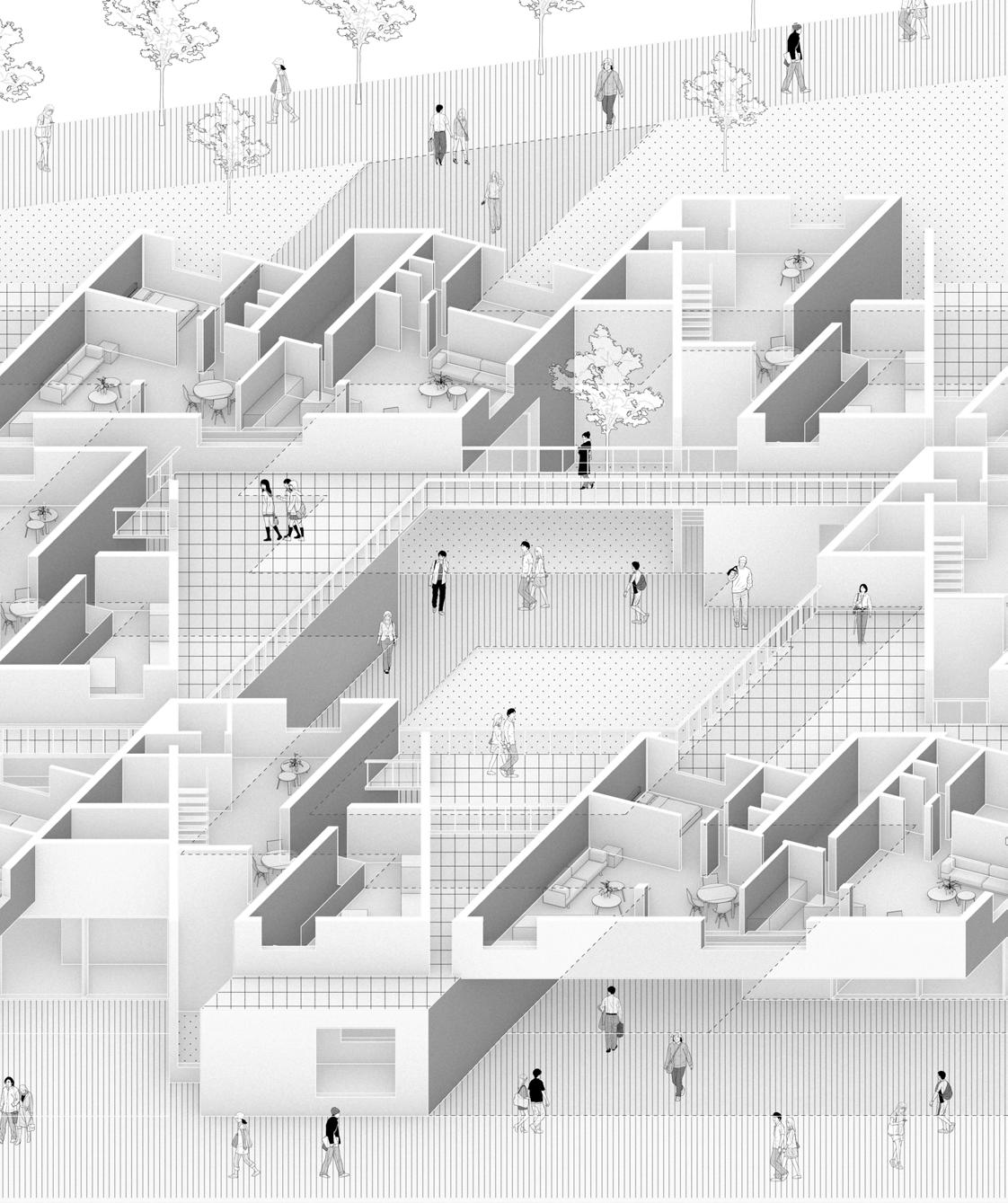
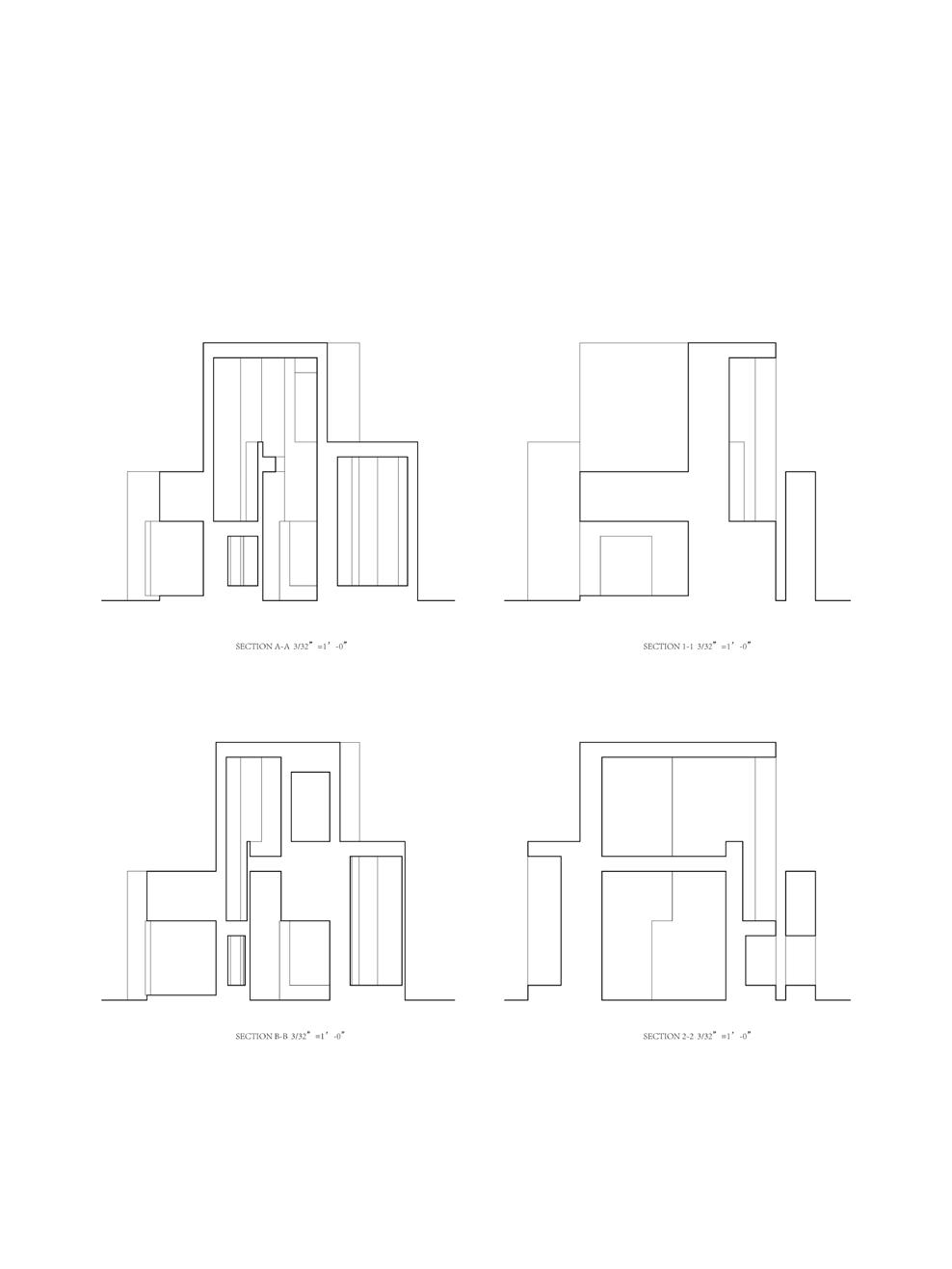




Chunk
Plan 1
Section A-A
Section B-B
Section 1-1
Section 2-2
Plan 2
Plan 3
The Aggregations of The Chunk 29

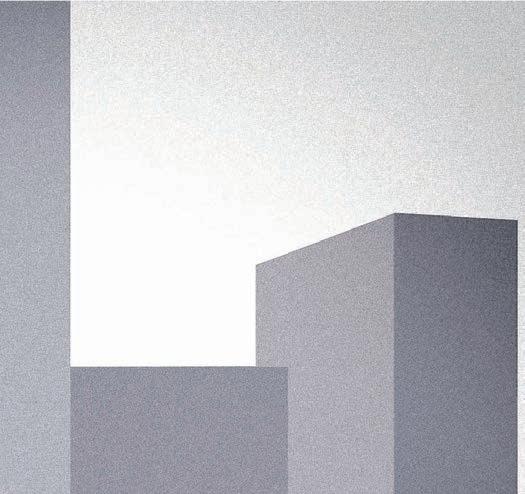
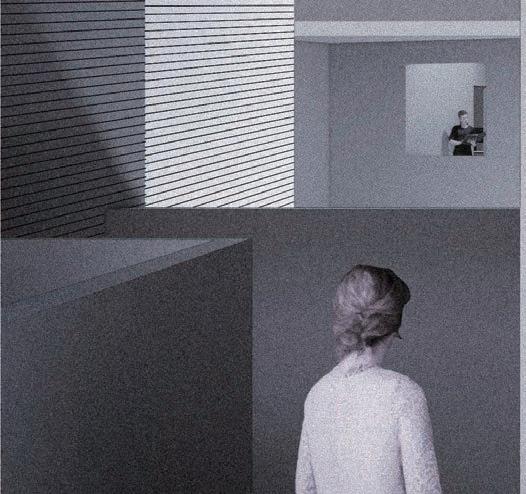
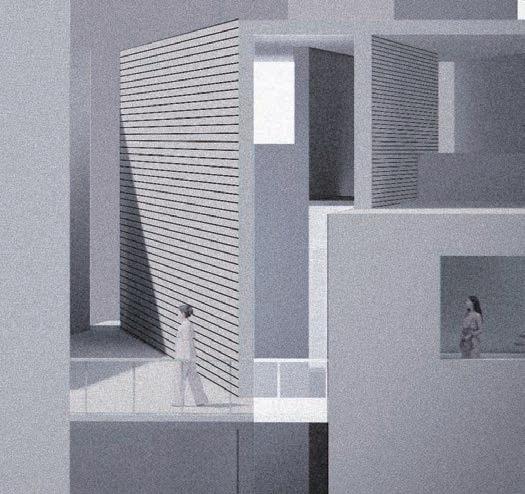

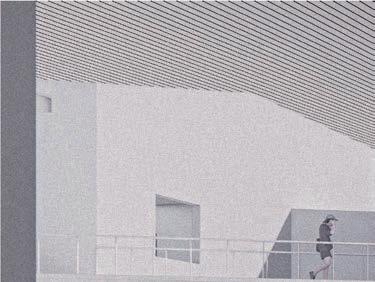

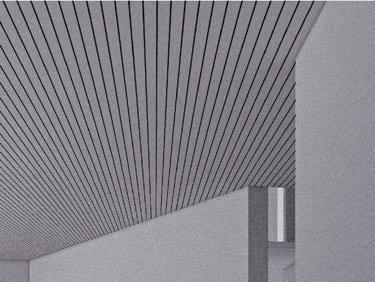
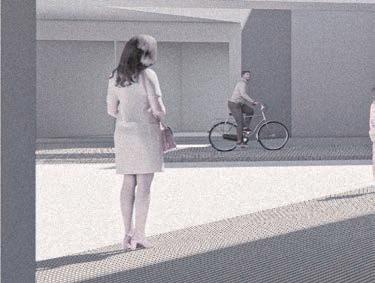
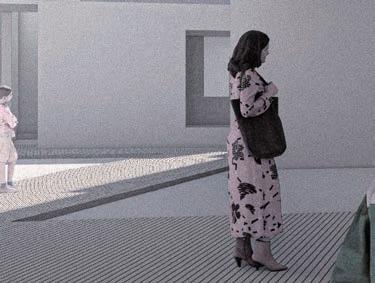

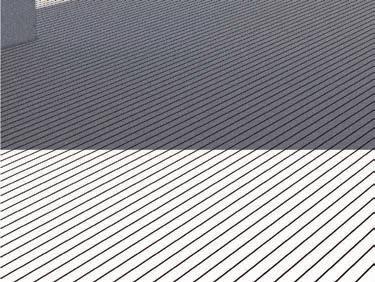





Outside In Inside Out
Inside out rendering show the folded wall along the broadway. And you can see two kinds of scale in these render.
30
Outside in rendering want to show the perspective from Broadway to the pavement you can see the zigzag path made by the folded wall.
SLOPEFLOW HOUSING
Academic work
Type: Individual Conceptual Architecture Design
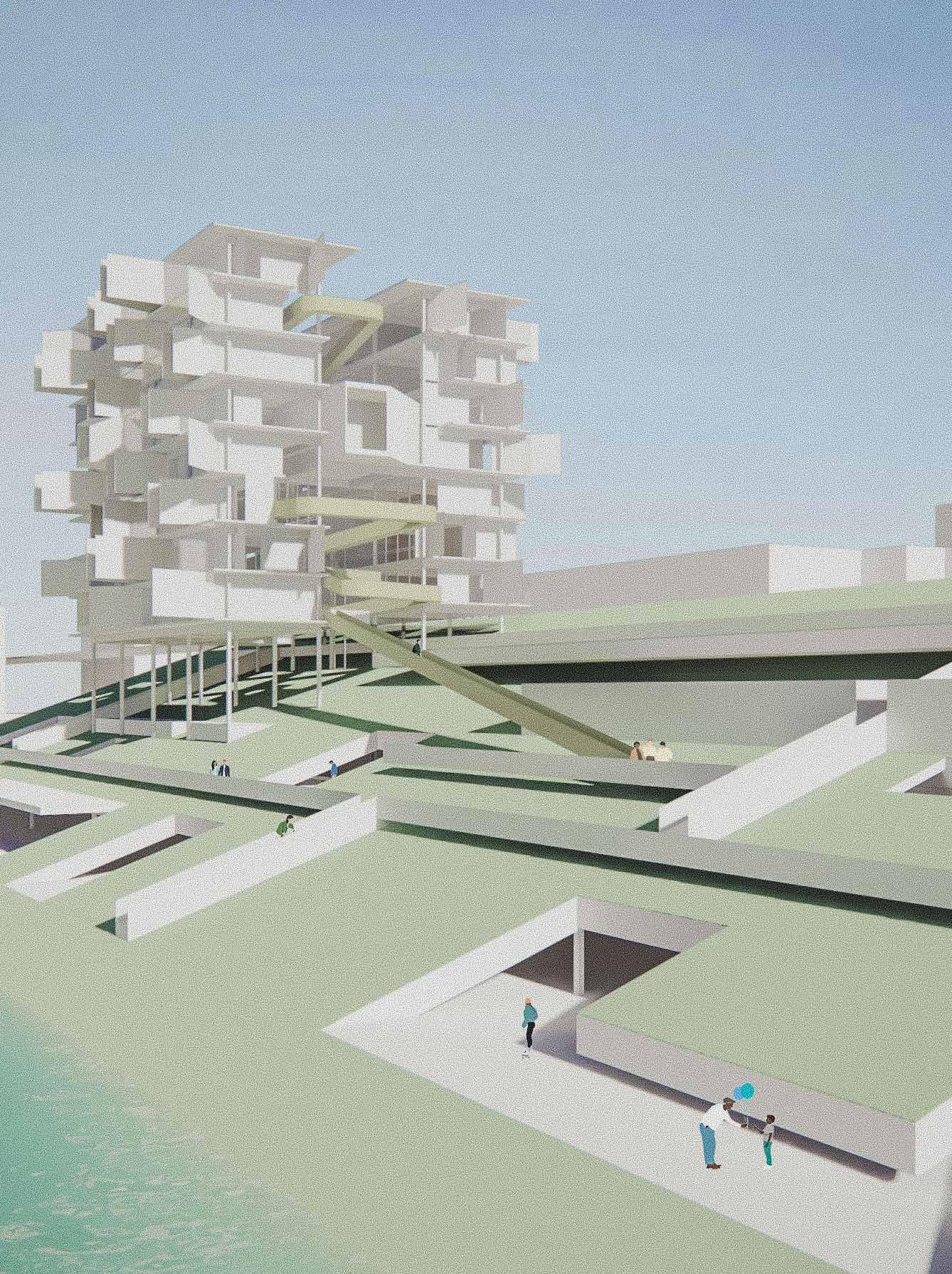
Date: May. 2022
Location: San Francisco, California, United States
Instructor: Tomás McKay
In 1908, Jersey City, New Jersey was the first city in the United States to begin routine disinfection of community drinking water. Over the next decade, thousands of cities and towns across the United States followed suit in routinely disinfecting their drinking water, contributing to a dramatic decrease in disease across the country. Just to have an idea, clean water was responsible for about 43 percent of the total mortality decline in the 13 cities of the U.S. from 1900 to 1936. Infant mortality in cities dropped 62 percent because of clean water. On average, water filtration reduced typhoid fever deaths by 46 percent— nearly eradicating that disease in the United States by 1936.1
Today, the water network is mostly surrounding us in two ways. One is the one that have an input of potable water and an output of wastewater, mostly through a grid of pipes and culverts. The other one has an input through rain and an output that could be runoff or sewage system. The statement of this project is that both systems could be interconnected and each of them could be reframed through design in the way they cross the city, building the urban watershed, interacting with users, and delaying the water in the process.
31
07
Introduce seawater into the city by establishing a stable and safe ecosystem. This will enhance the city's capacity to respond to natural disasters, increase biodiversity, and protect the habitats of marine creatures.
Utilize the existing road network and water system to organize the water system within the city. Assign distinct functions to different lines: use D&B for runoff, A&E for supply, and C&F for sewage.
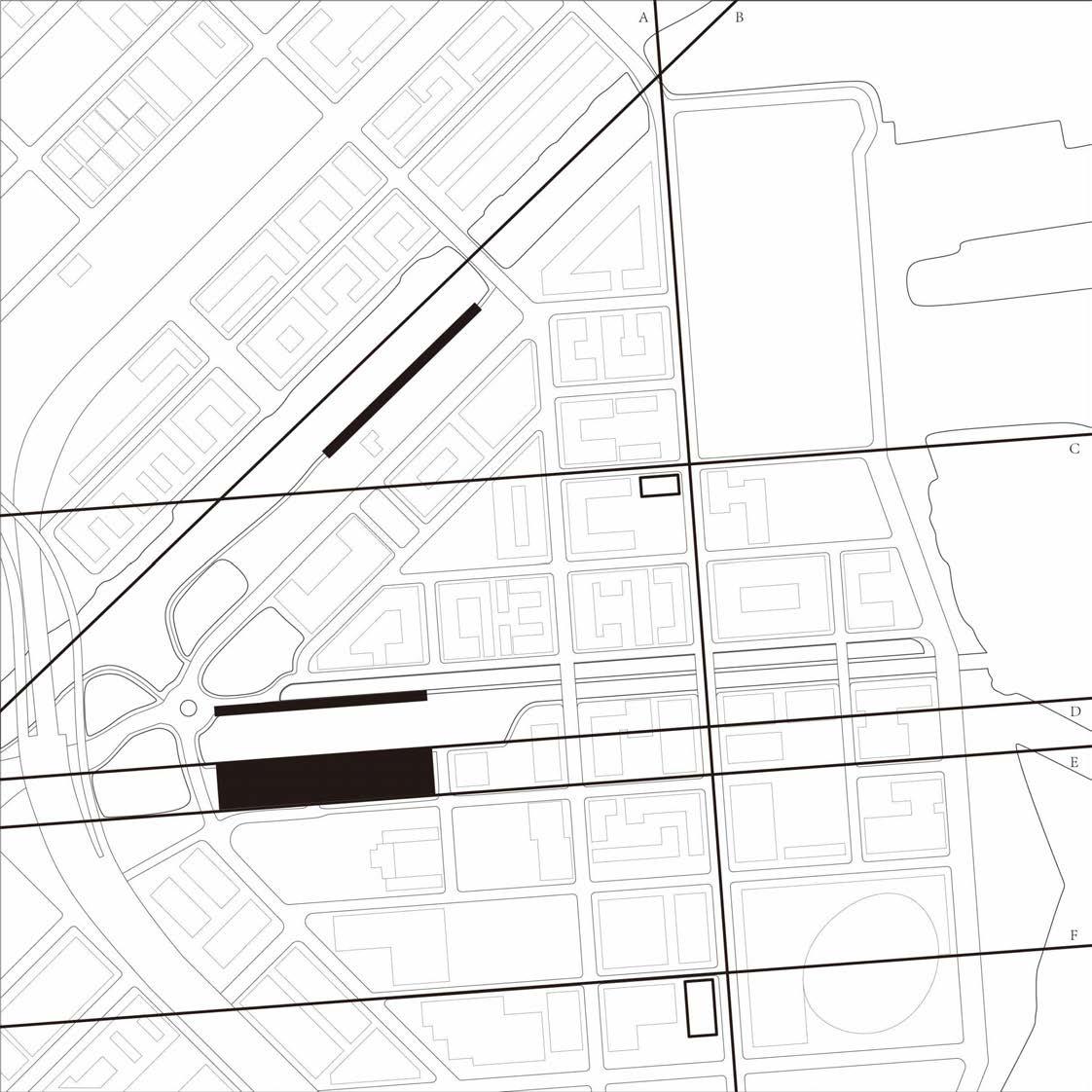
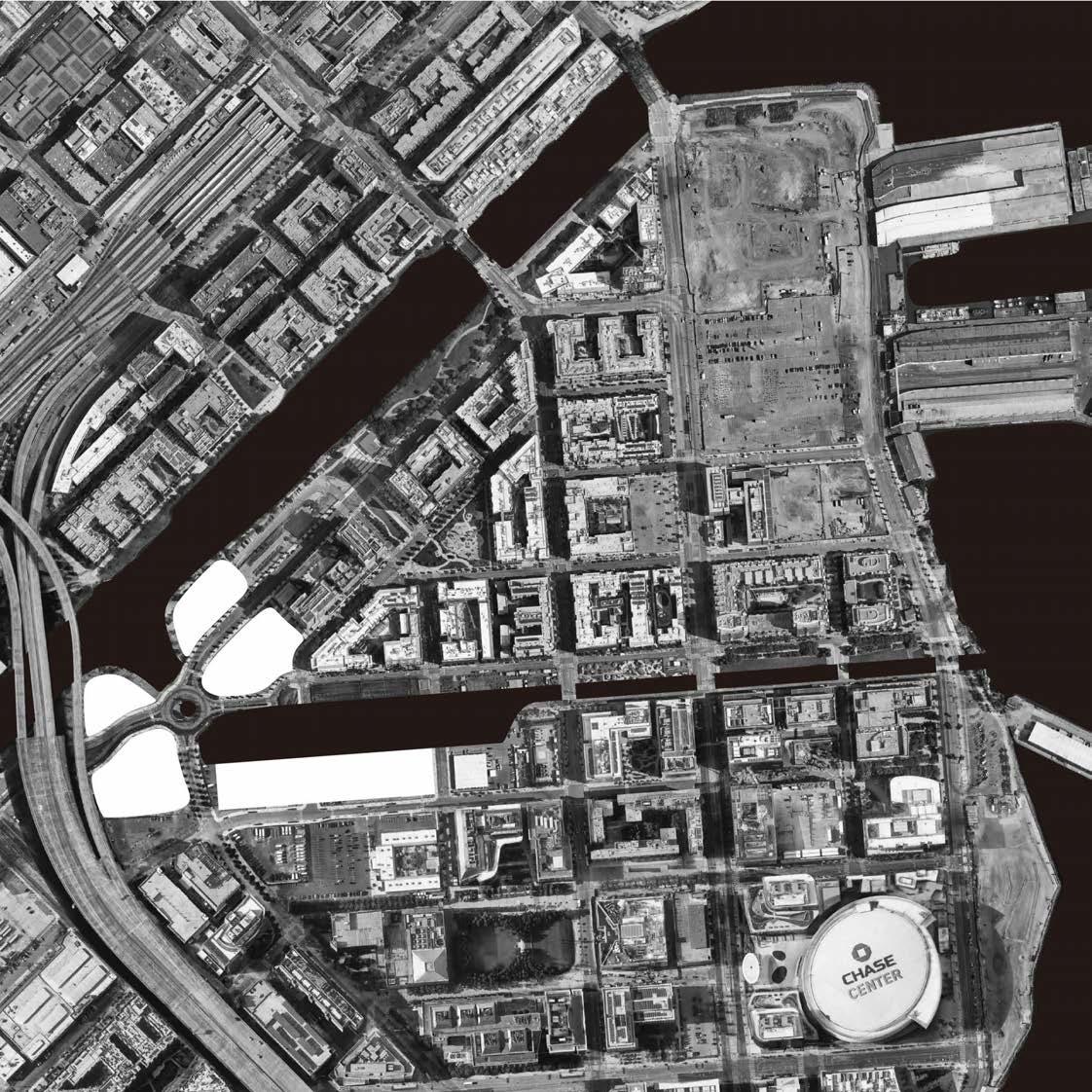
32 Urban Strategy
The Missing Piece
The Neighborhood Scale Section
Main Floor Plan
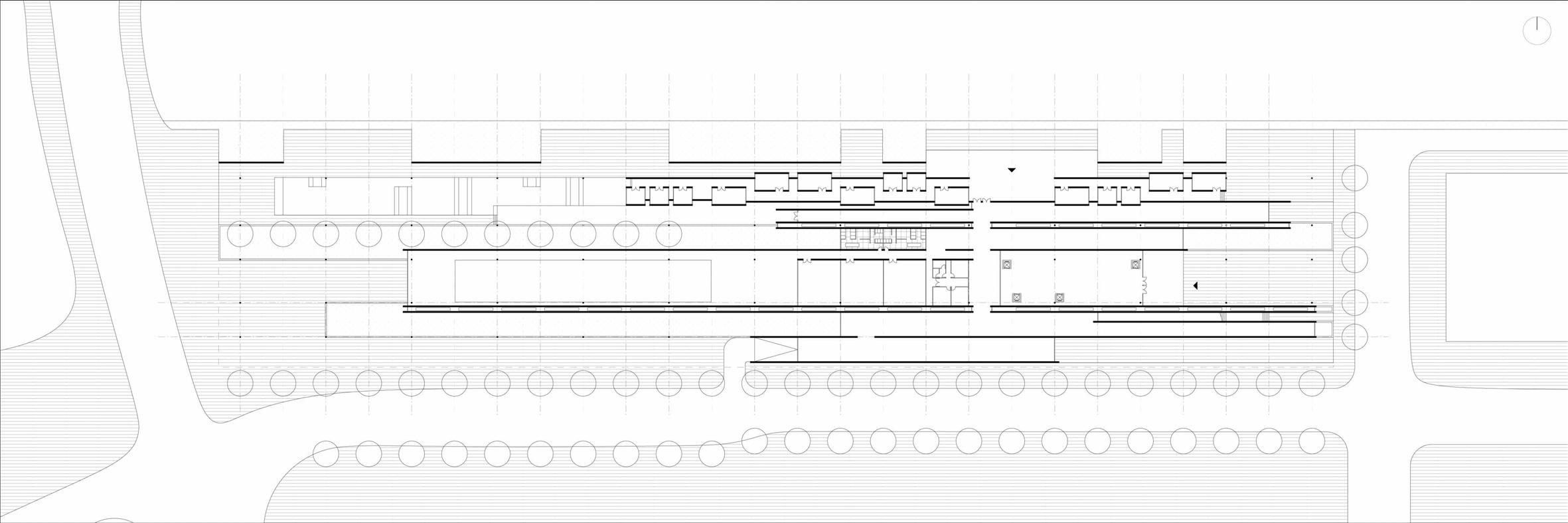
First of all, in terms of functional layout. In order to satisfy the basic life of the students, a restaurant and a small library (study room) were added to the second and third floors of the podium respectively.
On the first floor, integrated with the surrounding environment, the part near the street is a parking lot, and the part near the river is a swimming pool and a skateboard area.
The interspersed blocks in the podium are used for storage of treated rainwater (which can be used for the building and also for water in the pool). The sloping green roof has a running track for running training. The green roof has a special planting area separate from the normal greenery (for natural runoff of rainwater)
33
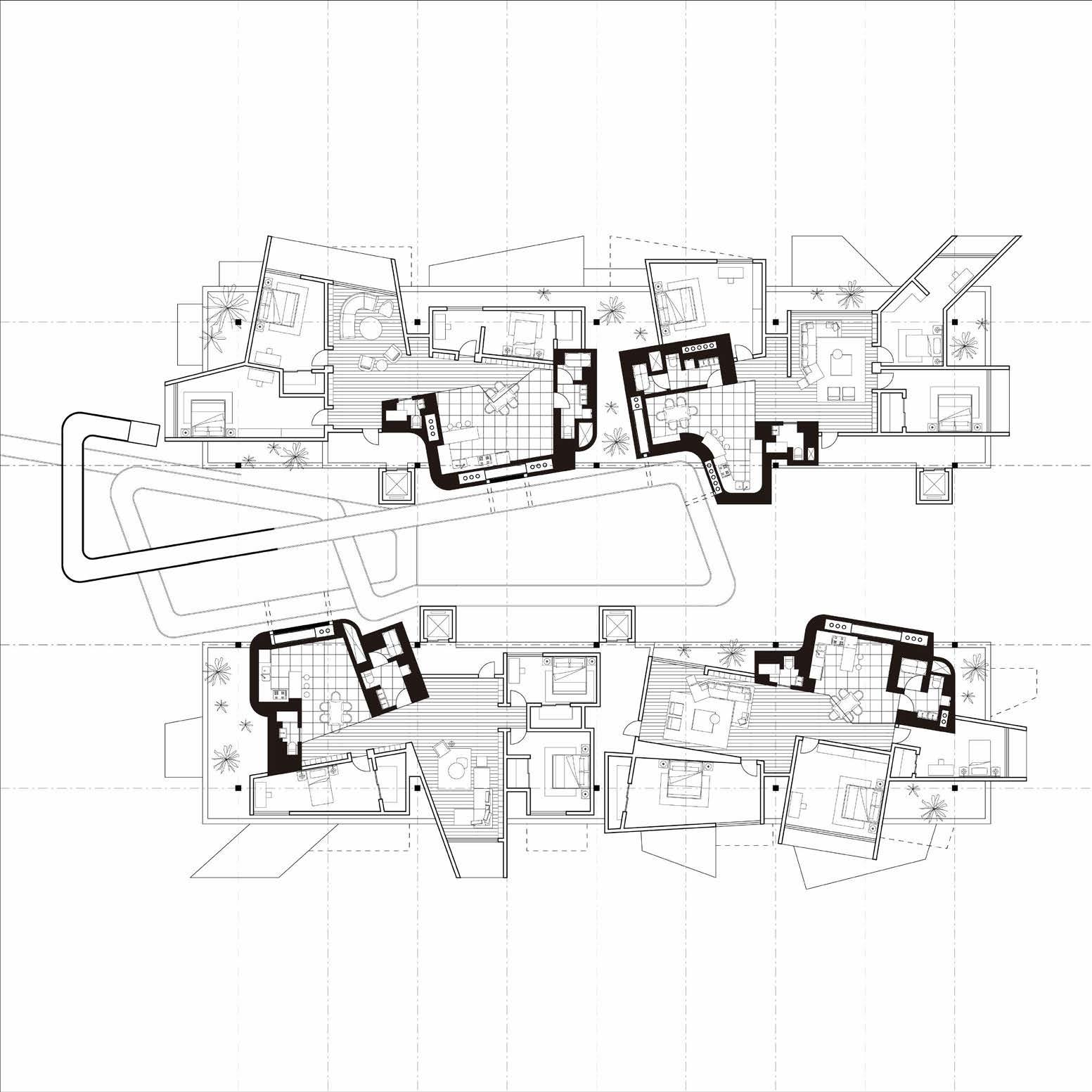

34 Type Plan The Constructive Detail Section
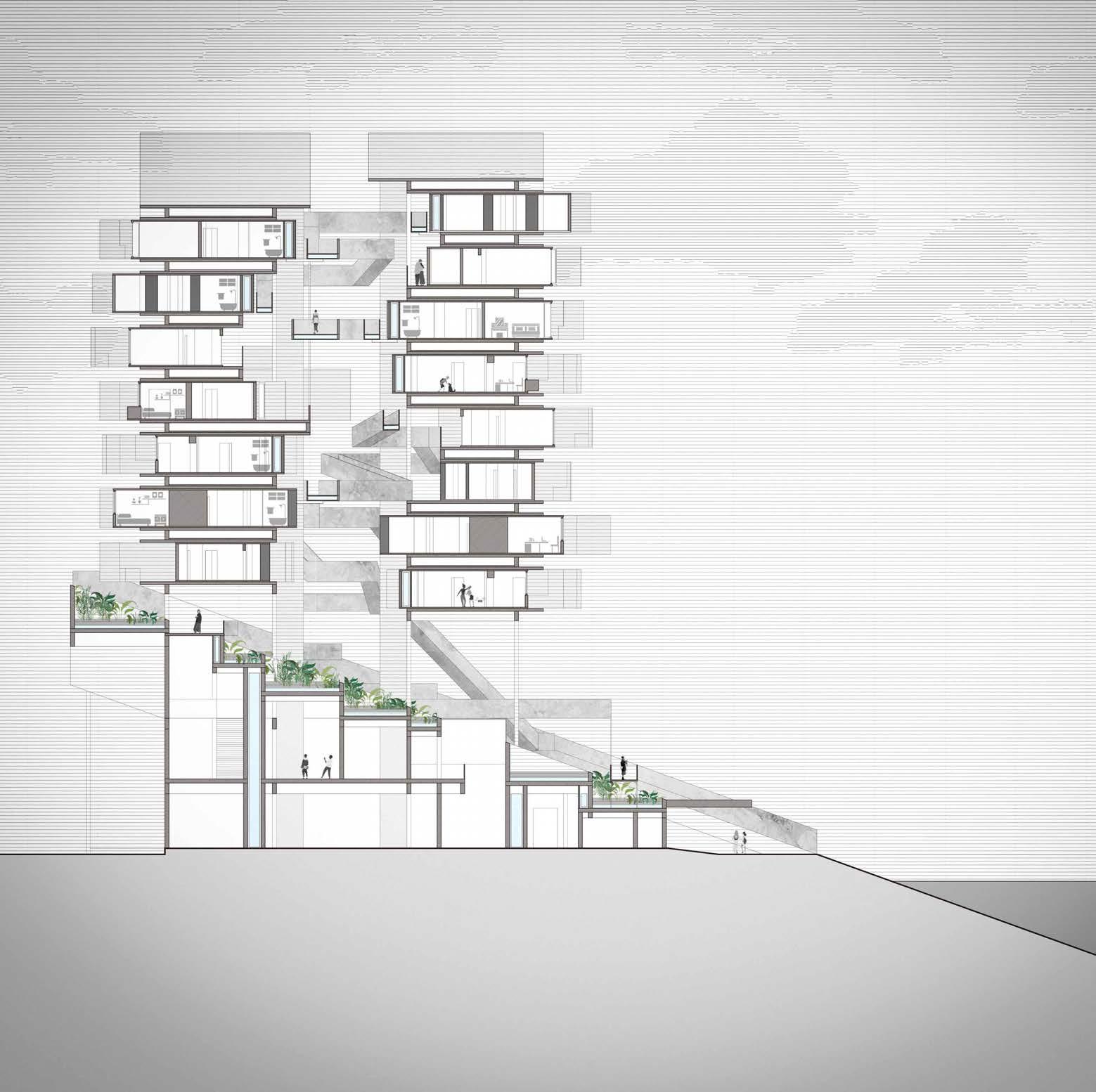
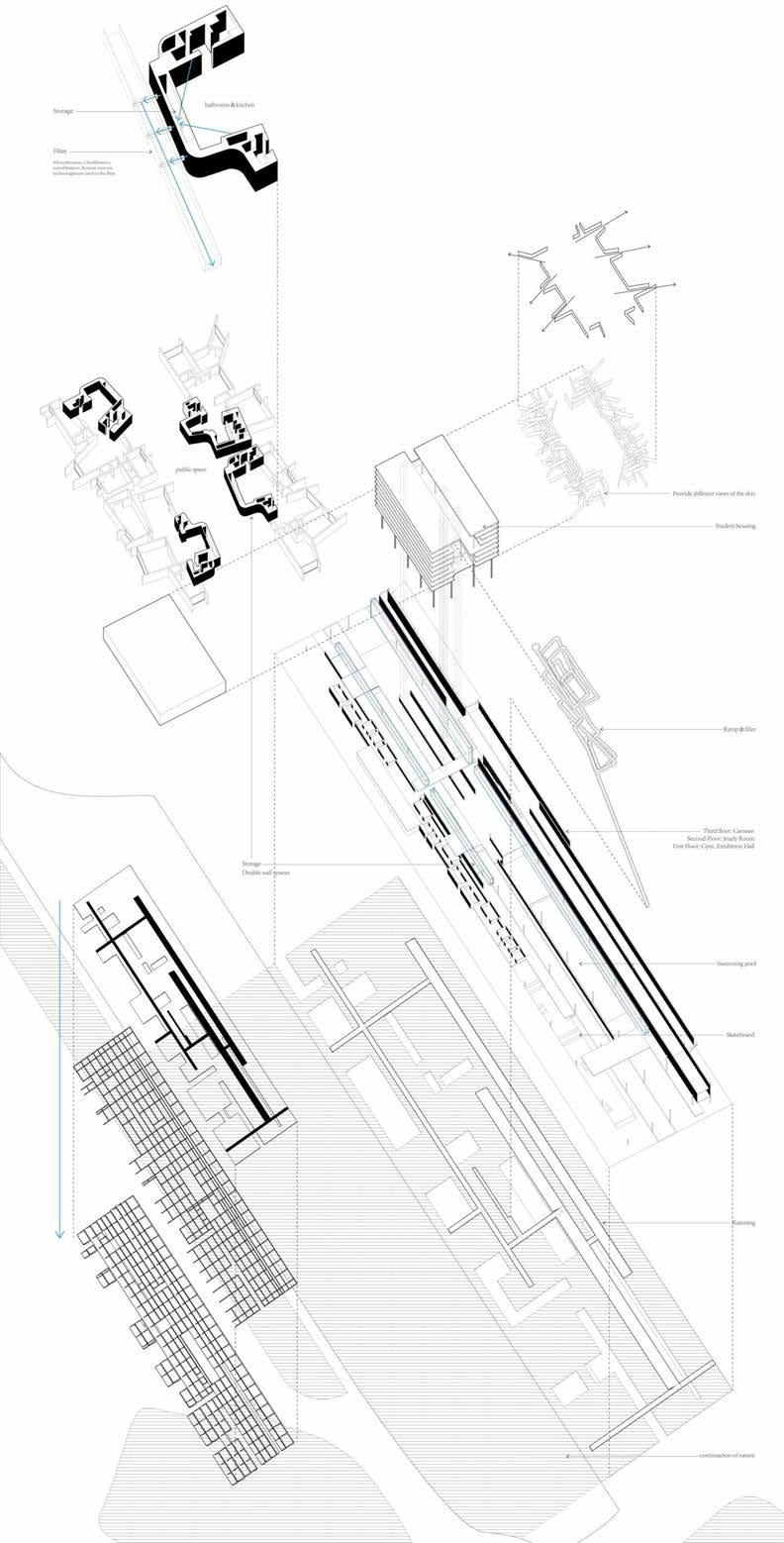
35
Use, Structure,
The Building Scale Section
and Water Axonometrics
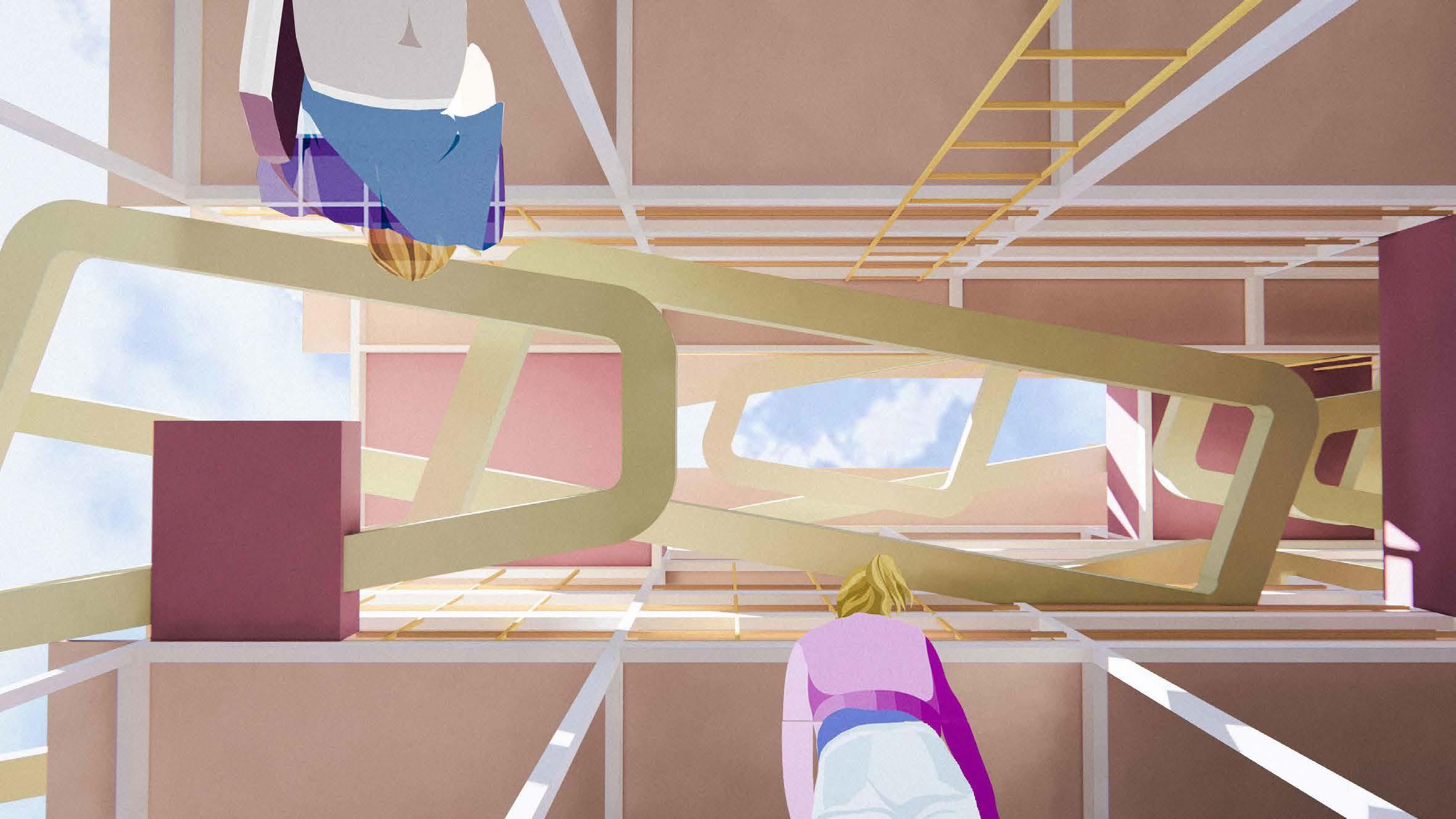
36
Looking Up at The Student Apartments From The Slope
The rainwater penetrates the sloping roof and is filtered through the pipes under the horizontal walkway and finally flows into the storage.
STAGGERED BOX GALLERY
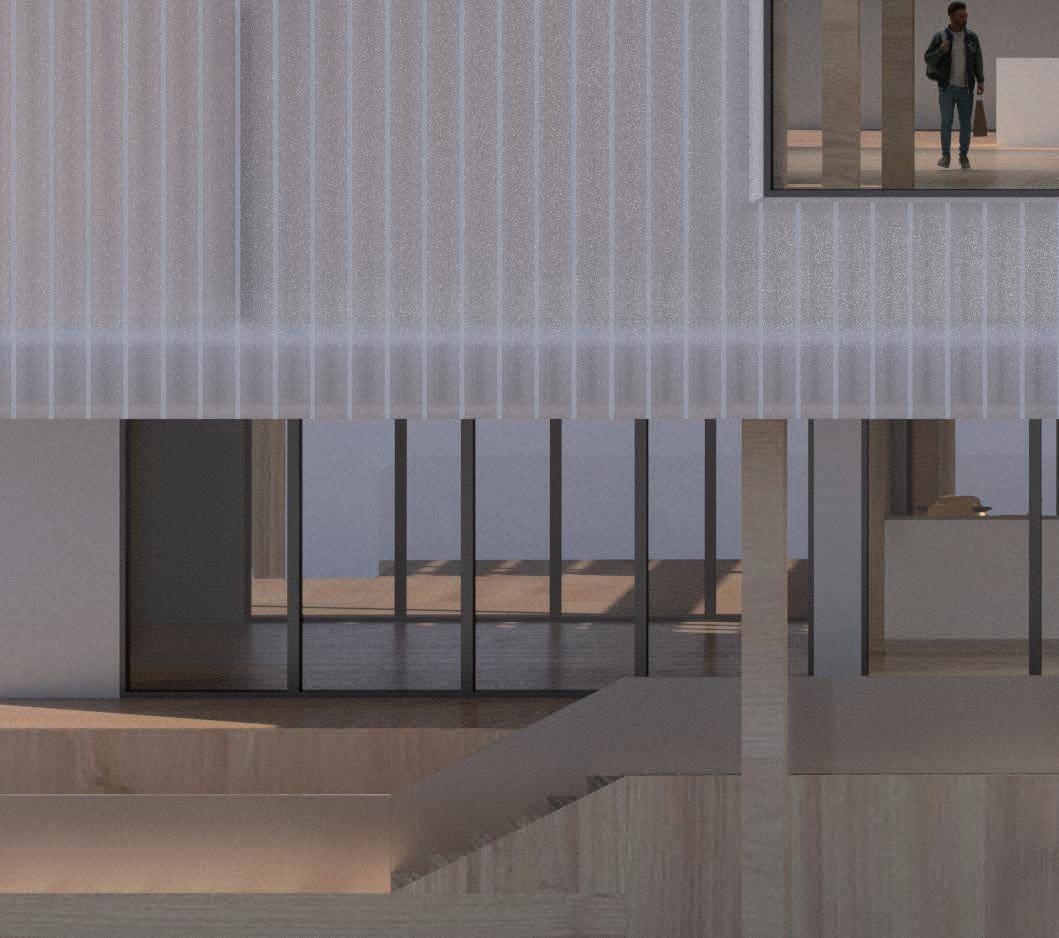
Academic work
Type: Integrated Design


Partner: Ziyan Zhou
Date: Dec. 2022
Location: San Francisco, California, United States

Instructor: Jasmit Rangr
The roughly triangular site at the pivot point between The Mission, Duboce Triangle, Hayes Valley, Civic Center, Mid-Market, and SOMA, reflects nearly every attempted method (curves, angles, cul-de-sacs, intersections) of commingling San Francisco’s two oblique grids. One of the things laid bare by the awkward resolution of this incredibly loaded urban condition is that nobody could think of anything better to do with it than put a gas station. The persuasion of car culture and the urban infrastructures built around it have made the gas station at sites like these the best, highest use. But that’s about to change.
An overwhelming consensus of experts identify ‘beneficial electrification’ as the future path of urban sustainability. Car manufacturers are producing increasingly efficient, increasingly desirable electric vehicles at an accelerating pace. Charging is the baseline, but what are the other opportunities that it requires, or affords? Most gas stations occupy critical locations (usually corners) on urban blocks, meaning we need a coherent urban planning strategy about what goes where in order to fulfill and augment the non-fueling services of gas stations. It’s also important that these locations not just become fenced off remediation sites. Planning for obsolescence requires planning for the subsequent reemergence.
37
08
Site Plan Massing Diagram
















































































































































































































































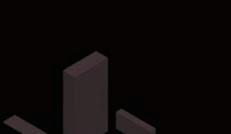






































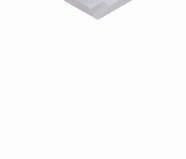





































































































































































































































































































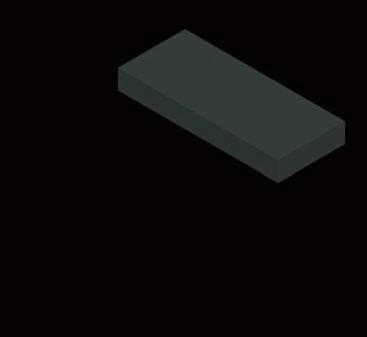

















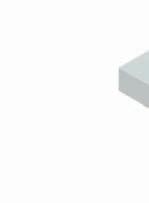
















































































































































































































































































































































































































































































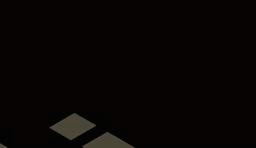


















































































Site is located at the west corner of the 6th Street and Harrison Street intersection, which experiences a high volume of people and traffic. We have positioned the rear yard in a secluded area to provide a peaceful environment for people to gather.
















Project aims to integrate EV charging function to improve sustainability and resilience. To achieve this, we have separated the circulation of people and vehicles by placing EV charging stations underground. This has allowed us to create pedestrian-friendly paths of varying scales, making the space more accessible and inviting. We want to create a gathering place where people feel welcome and comfortable.

Massing diagram EV Charging Gathering Event/Exhibition 45” 85” Education Commercial Circulation Production Place the EV charging in the semi-underground. The outdoor and indoor exhibition spaces echo each other. Set back the interface of the commercial space to attract people with a welcoming attitude. Vertical traffic and horizontal traffic are linked throughout the building. Extending the gathering place from the ground level to the roof garden. 38
The parking and charging space is semi-underground so to separate the car circulation. Its about 5 ft below the ground. There are 2 driving entrances at Harrison and 6th street. The traffic core guides people to the ground floor. Main programs on the ground floor include retail, café and a plaza for public events and gathering. They are slightly lifted the height difference helps to create different layers of space from the urban to the building, from outdoor to indoor. On the other side of the site is the rear yard. To welcome people from this direction, big steps are put here to echo the surrounding context and to create another gathering space.
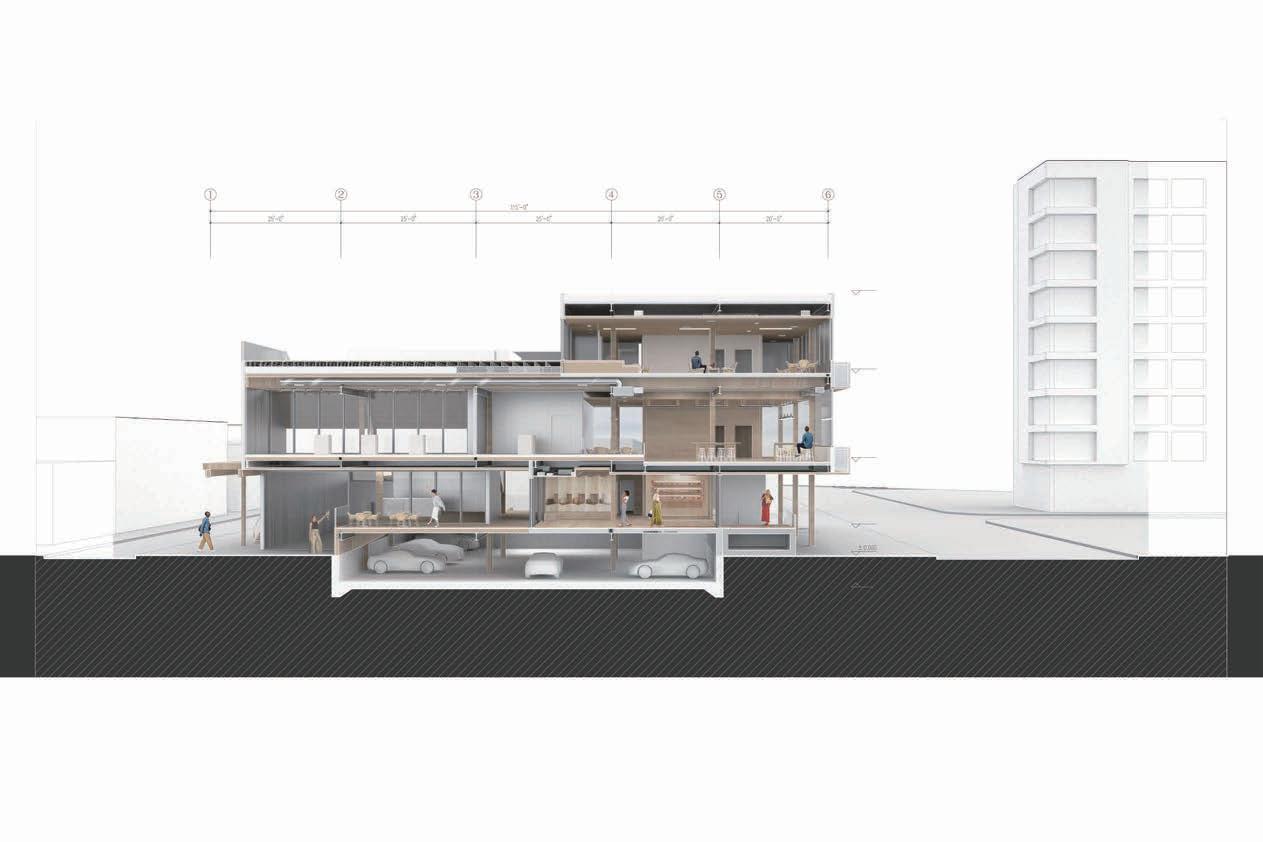
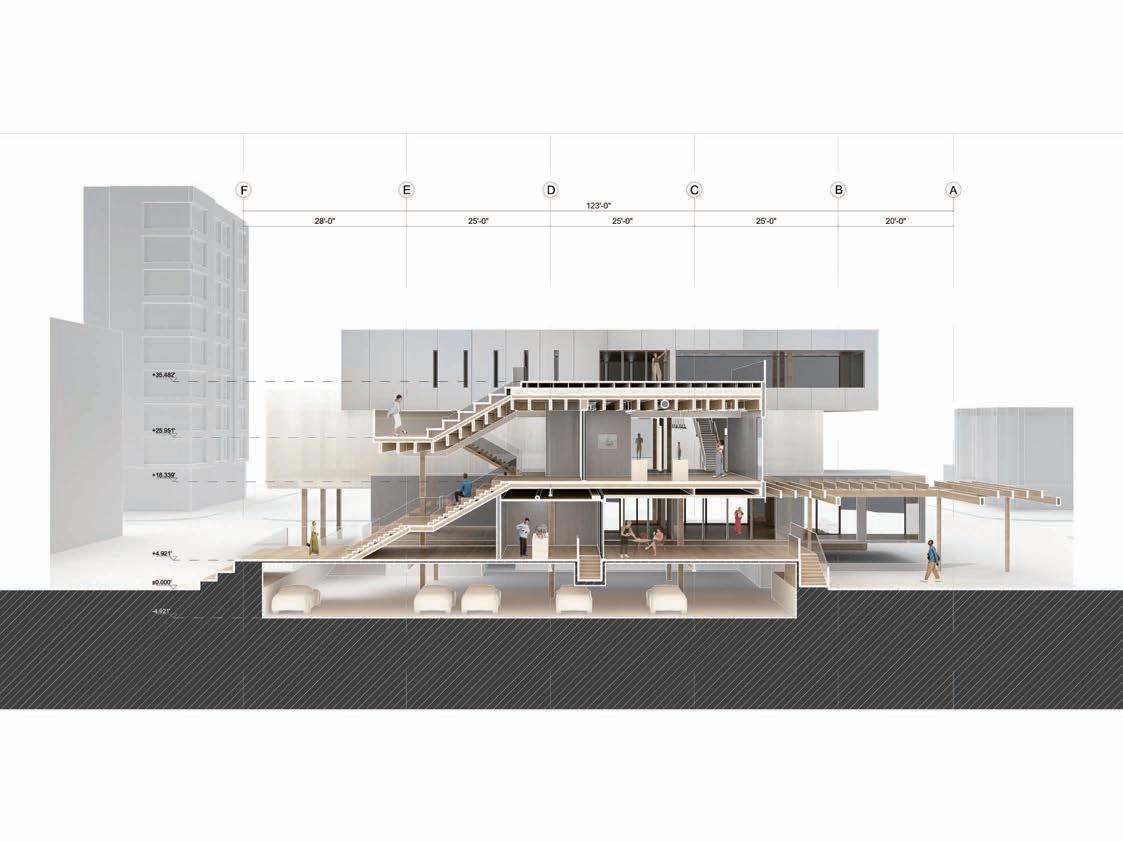
Retail Events Cafe Storage 6th St Retail Harrison St Ground Floor Plan 1/32" = 1'-0" Section A-A EXHIBITION EVENT CAFE EV CHARGING ROOF GARDEN 1/16”=1’ Section B-B 1/16”=1’ +47.572’ +34.284’ +17.880’ -4.921’ -4.921’ EXHIBITION EV CHARGING RETAIL PRODUCTION EDUCATION EVENT 39 Ground Floor Plan Section A-A Section B-B
Climbing the steps, you can get to the exhibition . It’s connected to the production space above the retail. The site is surrounded by the galleries and has a rich atmosphere of art so our exhibition and production is related to the topic. The top box is education hub and people can come to the roof to have a city view. It’s also accessible from the big steps.
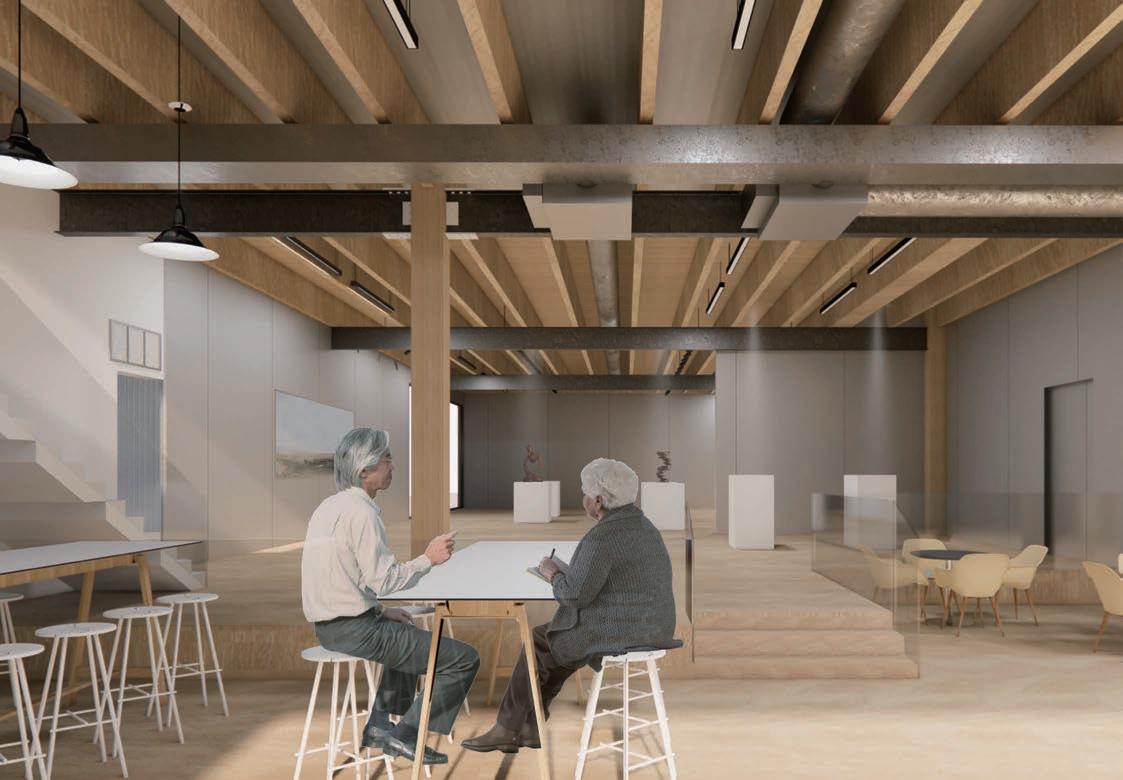
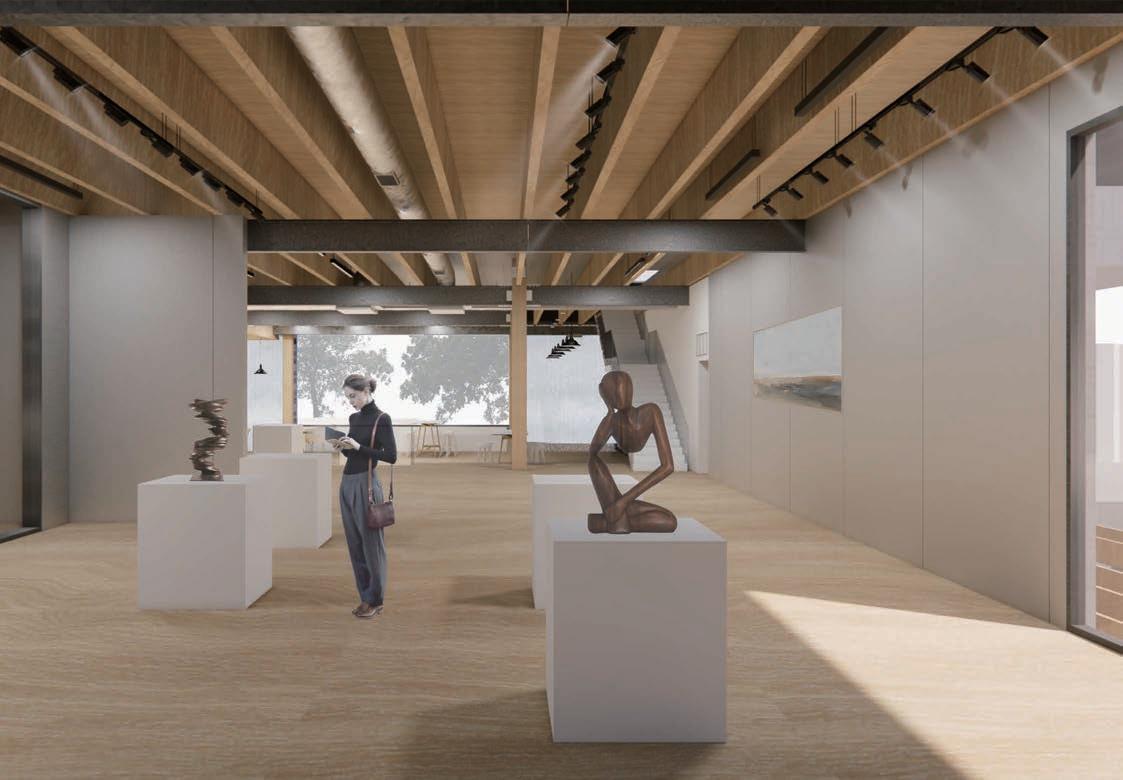
Mechanical room Exhibition Production Second Floor Plan 1/32" = 1'-0" 40 Second Floor Plan
Roof construction: roofing membrane, thermal insulation, vapor barrier, 150 mm concrete slab
Steel I-beam
Wall construction: aluminium panels, thermal insulation, vapor barrier, sheathing, steel channel with thermal insulation between them, gypsum board
Double glazing in aluminium frame
Polycarbonate panel
Steel I-beam CLT joists
Floor construction: Wood finishes, Plywood subfloor, 150 mm concrete slab
Suspended ceiling
This section shows from the roof of education hub through production space to the retail and basement. Materials used for these space are aluminum sheet, polycarbonate panels and glass curtain walls. It creates a gradient from opaque to transparent and can play with the ambient light conditions.

Expansion joint
Stone paving
41
Detail Section & Elevation

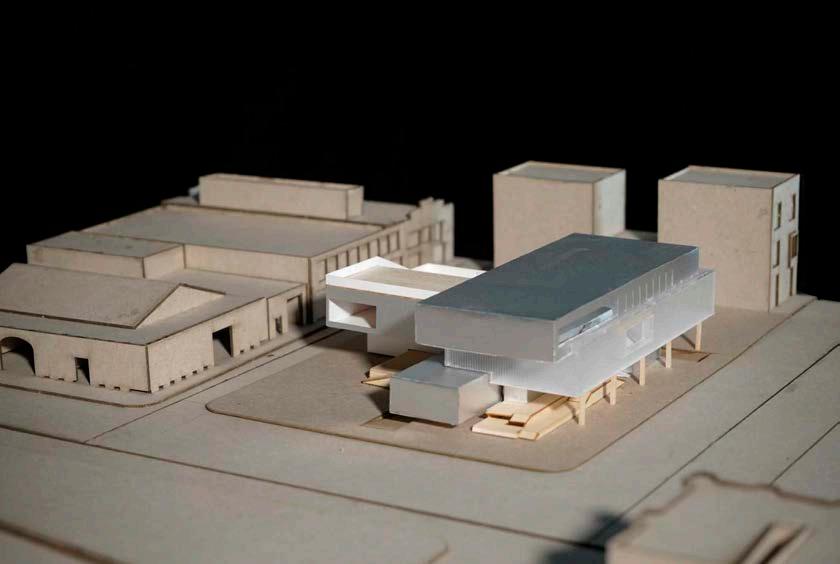
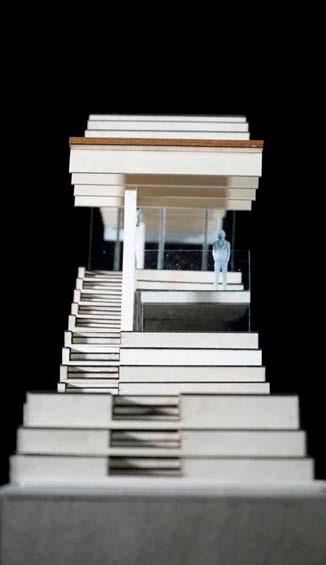
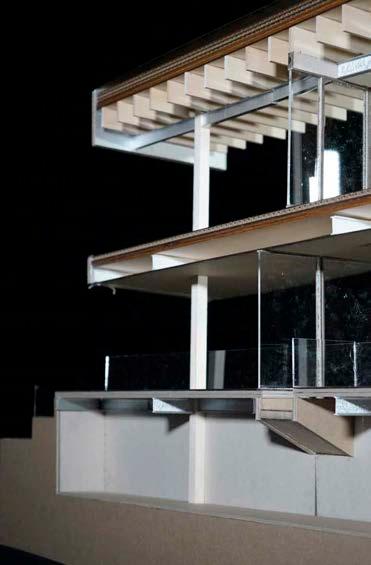

42
Diagonal Street View
Model

































































































 Corridor and Staggered Classrooms
Traditional classroom model Complex traffic spaces
The whole wall as furniture
An innovative classroom model
Rectangular layout Circular layout Scattered layout
Function Module Diagram
Furniture Layout
Corridor and Staggered Classrooms
Traditional classroom model Complex traffic spaces
The whole wall as furniture
An innovative classroom model
Rectangular layout Circular layout Scattered layout
Function Module Diagram
Furniture Layout

































 Children at The Play Area Corridors as A Playground
Children at The Play Area Corridors as A Playground



































































 Interior Perspective View of The Device
Shrimp fishing
Ocean Ball
Interior Perspective View of The Device
Shrimp fishing
Ocean Ball








































































































































































































































































































































































































































































































































































































































































































































































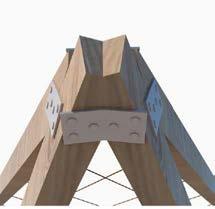
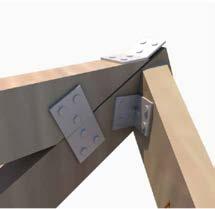
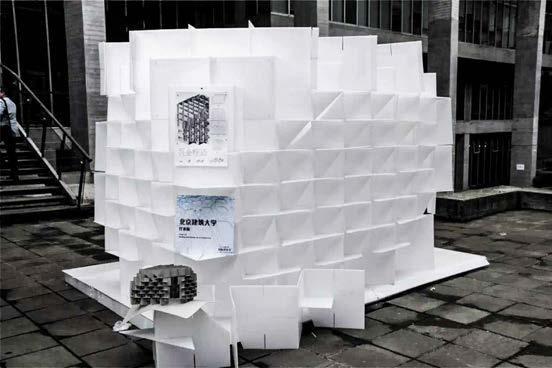


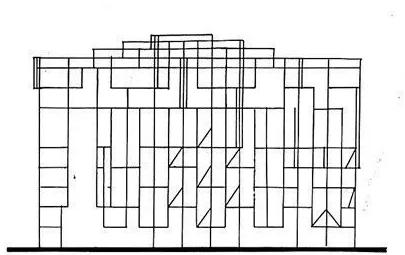

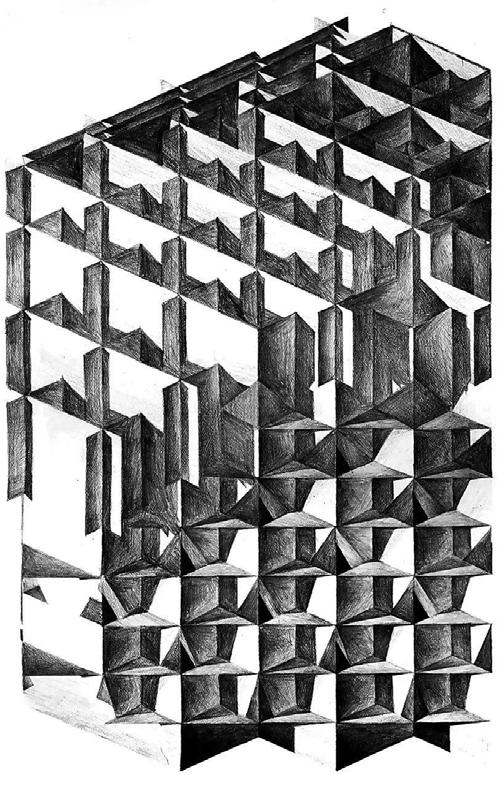

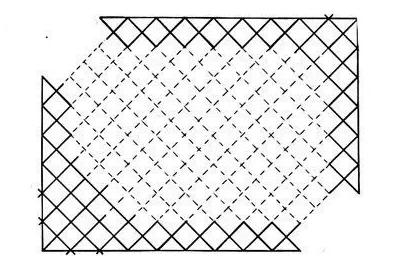

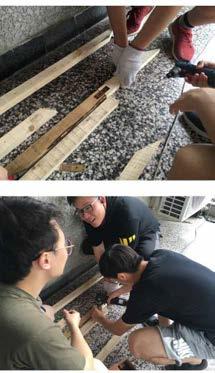
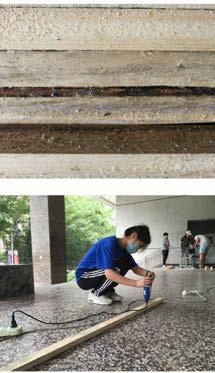
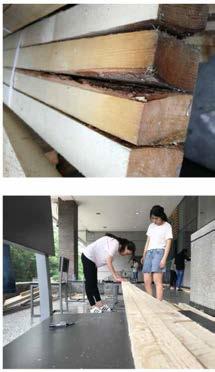

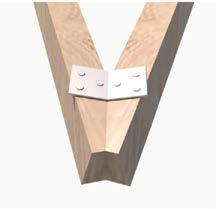



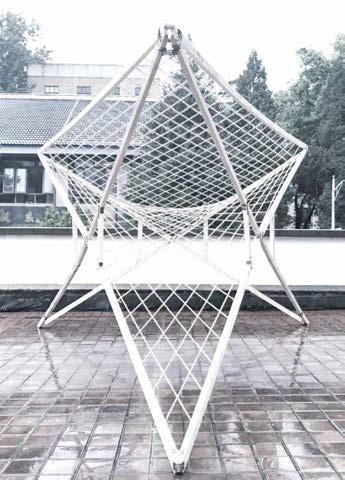 Model photo-1
Axonometric Drawing
Section
Elevation
Plan
Model photo-2
The Splicing Process
Building Process
Elevation
Node Model
Model photo-1
Axonometric Drawing
Section
Elevation
Plan
Model photo-2
The Splicing Process
Building Process
Elevation
Node Model