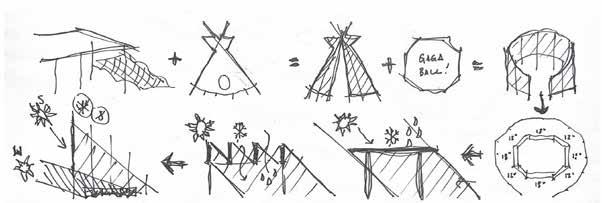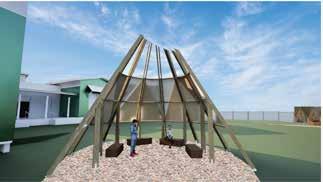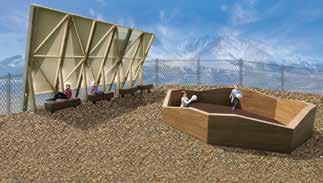
KAILEY WILLIAMS
GEORGIA INSTITUTE OF TECHNOLOGY
M.ARCH APPLICANT
The cover sketch is of the Kendeda Building on Georgia Tech’s campus.


KAILEY WILLIAMS
GEORGIA INSTITUTE OF TECHNOLOGY
M.ARCH APPLICANT
The cover sketch is of the Kendeda Building on Georgia Tech’s campus.
Senior Studio (Fall 2024)
Architecture Studio V
Instructor: Danielle Willkens
Partners: Kaylan Pham + Niknaz Tillavaldyyeva
Roles: My two teammates and I collaborated on all the elements of the project; however, I led the making of the digital model and the plans; Niknaz led the production of the renders; and Kaylan led the production of the physical models. We split up the production of the diagrams among the three of us.

Location: St. Helena, SC, U.S.A.
Project Type: Community Center
This project reimagines the Penn Center as a resilient village for the local community. Inspired by amphibious design, it fosters a space for children to practice athletics, the elderly to stay active, and the community to gather for events. While it can offer refuge during storms, its main purpose is to strengthen the connection between people and place. Once reached by boat, people may again need to arrive this way in the future, as the center remains a steadfast safe haven against rising waters.
Site Plan
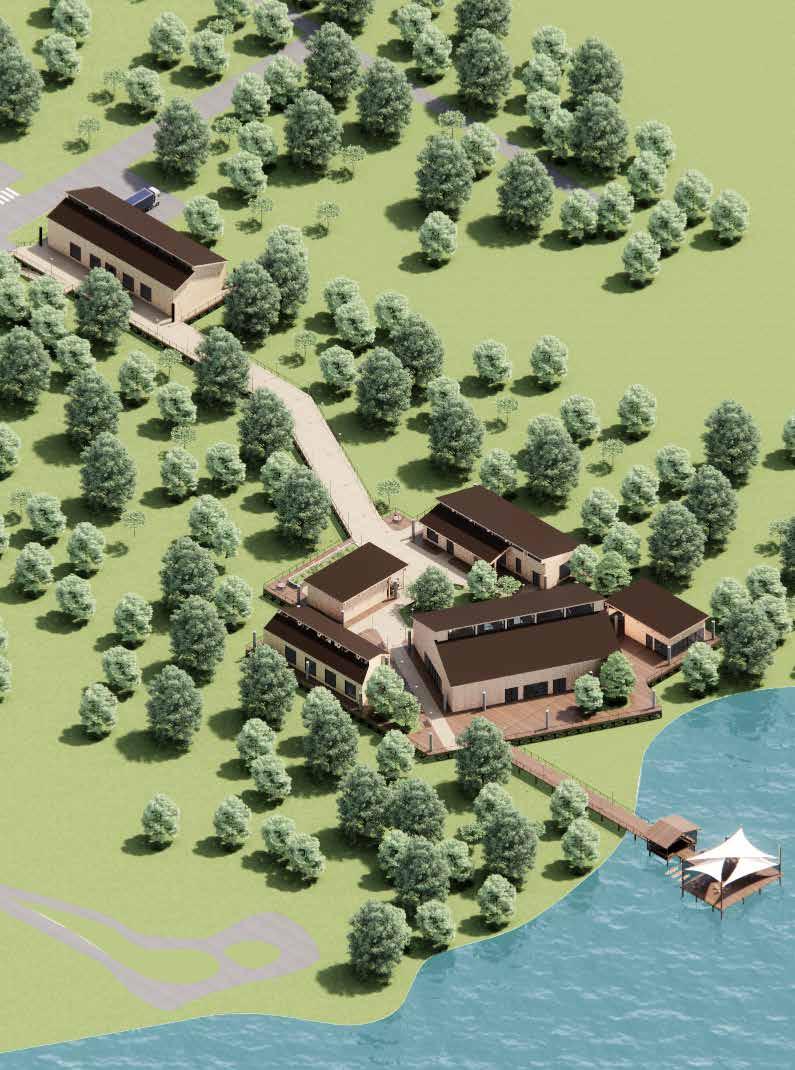
- predicted sea level rise by NOAA Office for Coastal Management
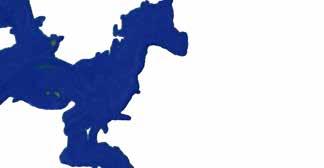
Galvanized Steel - structural frame provides a corrosion resistant foundation
Wood Joists - distributes weight across the platform - allows easier modification of the floor layout
Timber Framing - encases the steel frame, creating a secure interface for attaching other components
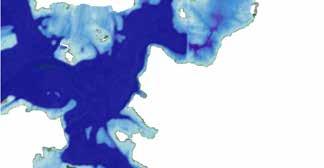
Wood Cladding - finished with weather-treated wood
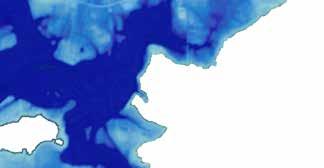
Flooding Diagram
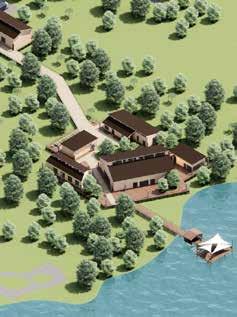
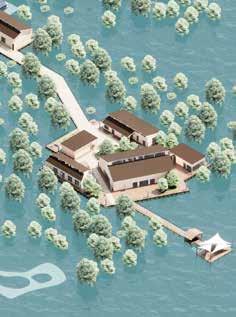
Ground Plan
Program
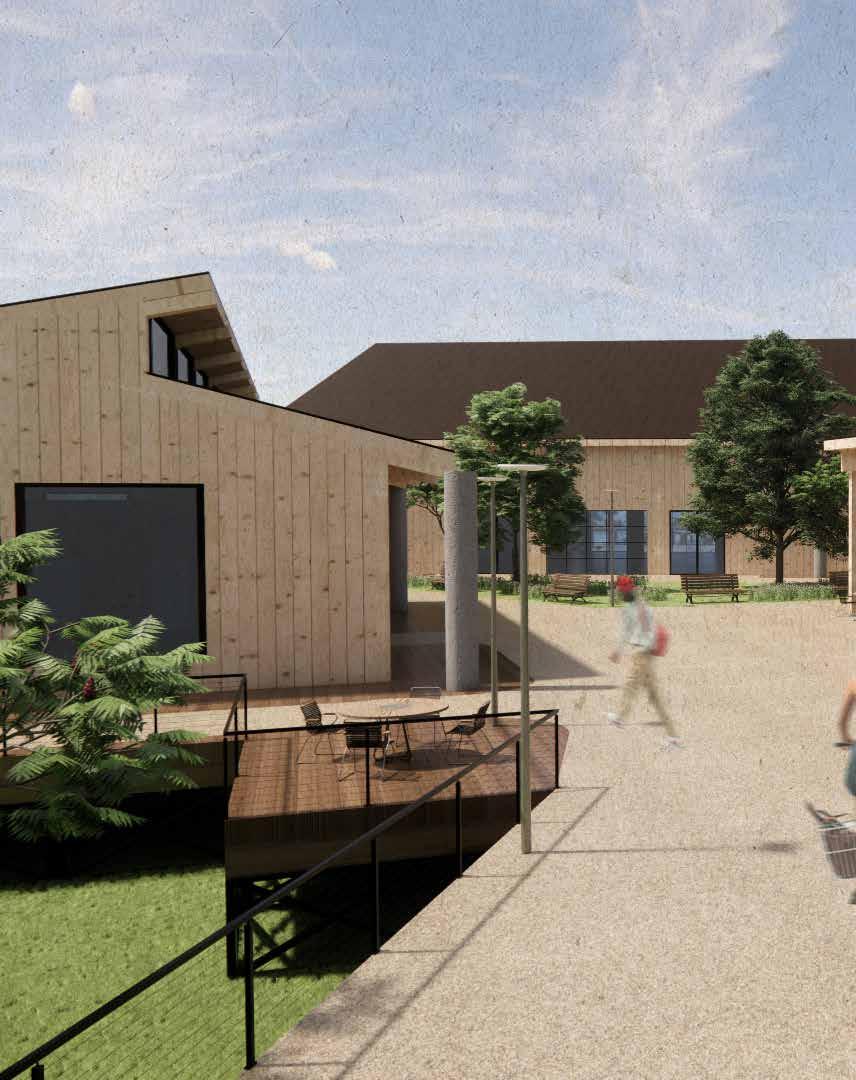
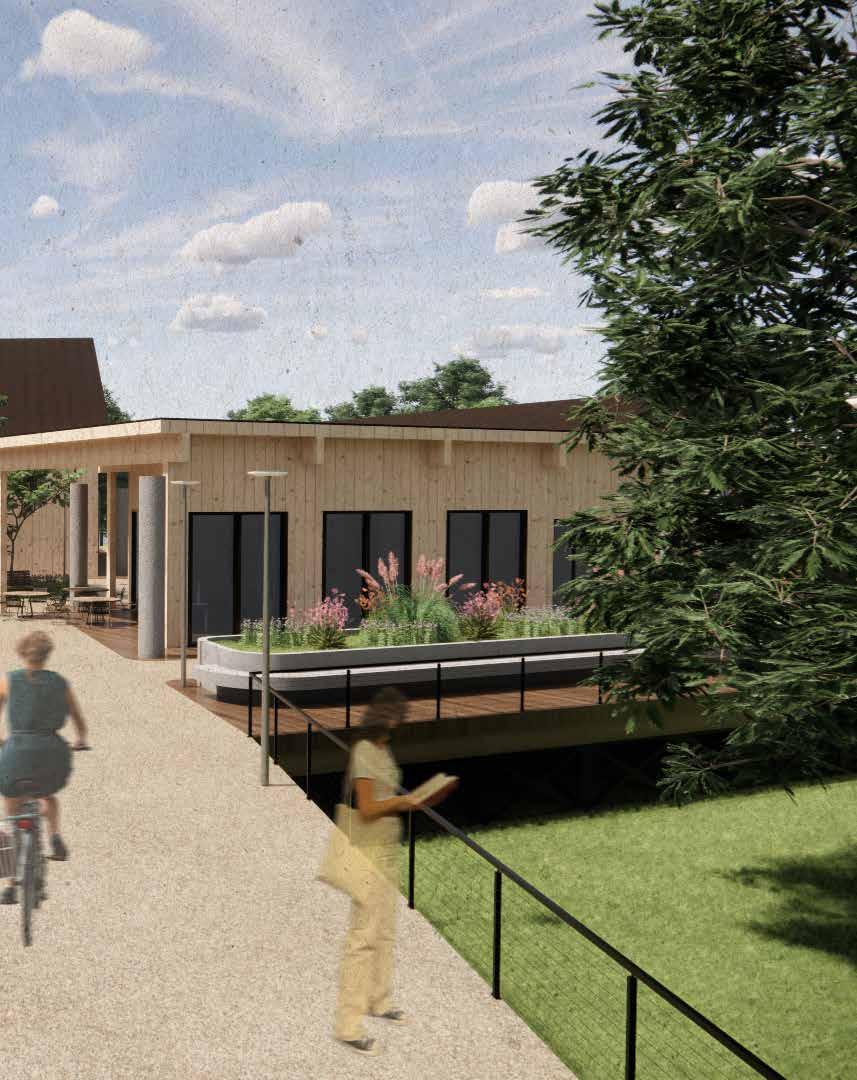

Exhibition Hall Program Flexibility Diagrams
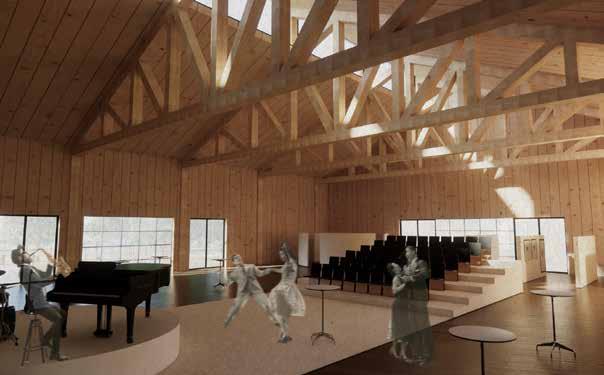
Junior Studio (Spring 2024)
Architecture Studio V
Instructor: Katherine Wright
Partners: Lundell Wang
Roles: Lundell and I collaborated on all elements of the design and production. However, I led the production of the drawings and diagrams, and he led the production of the digital model and renders.

Location: Washington, D.C., U.S.A.
Project Type: Medium-density Residential
The project is a mid-rise student housing complex right outside the Howard University campus in the Shaw district of Washington, D.C. It is bordered by a Howard University residence hall to the north, as well as other apartments like the newly developed Wren to its west. The southern courtyard mostly serves the public as a cut through to another corridor at the southwest end of the site. Through this courtyard are restaurants, a thrift store, a coffee shop, and the public reception to the apartment complex. In the northern courtyard, residents have access to green space and can slow down before they enter their apartment from the busy world.
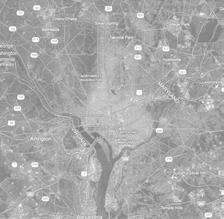
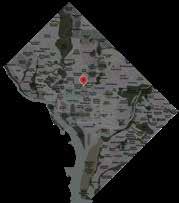
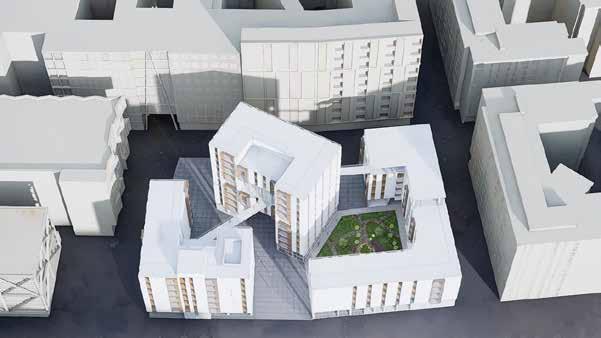
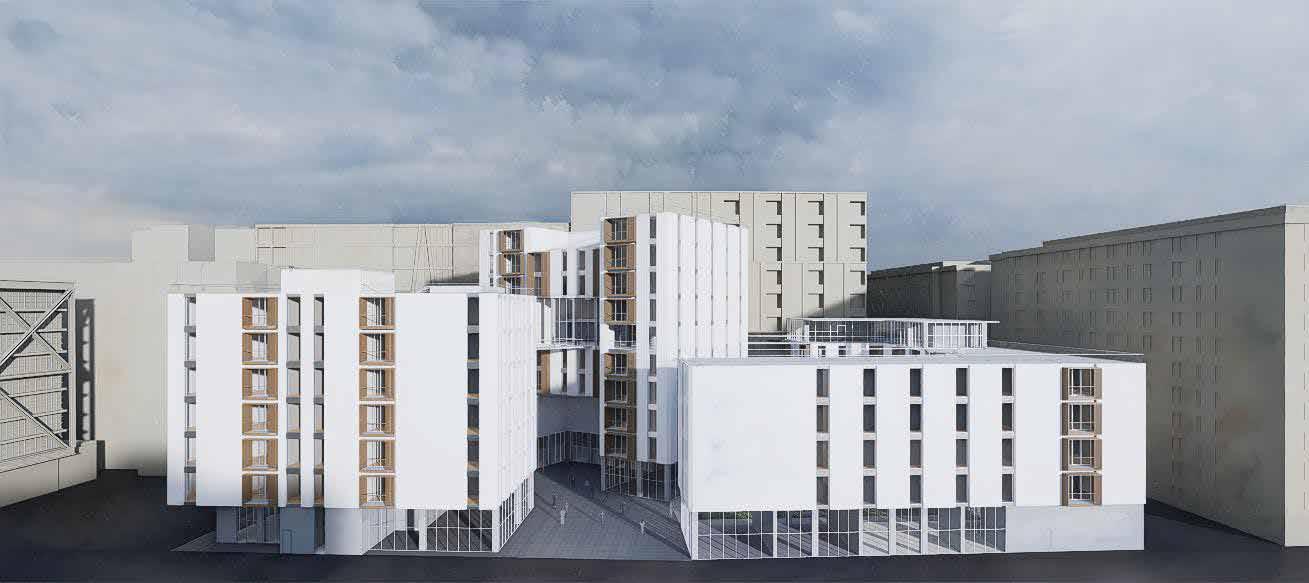

Ground Scheme
Reception
Circulation
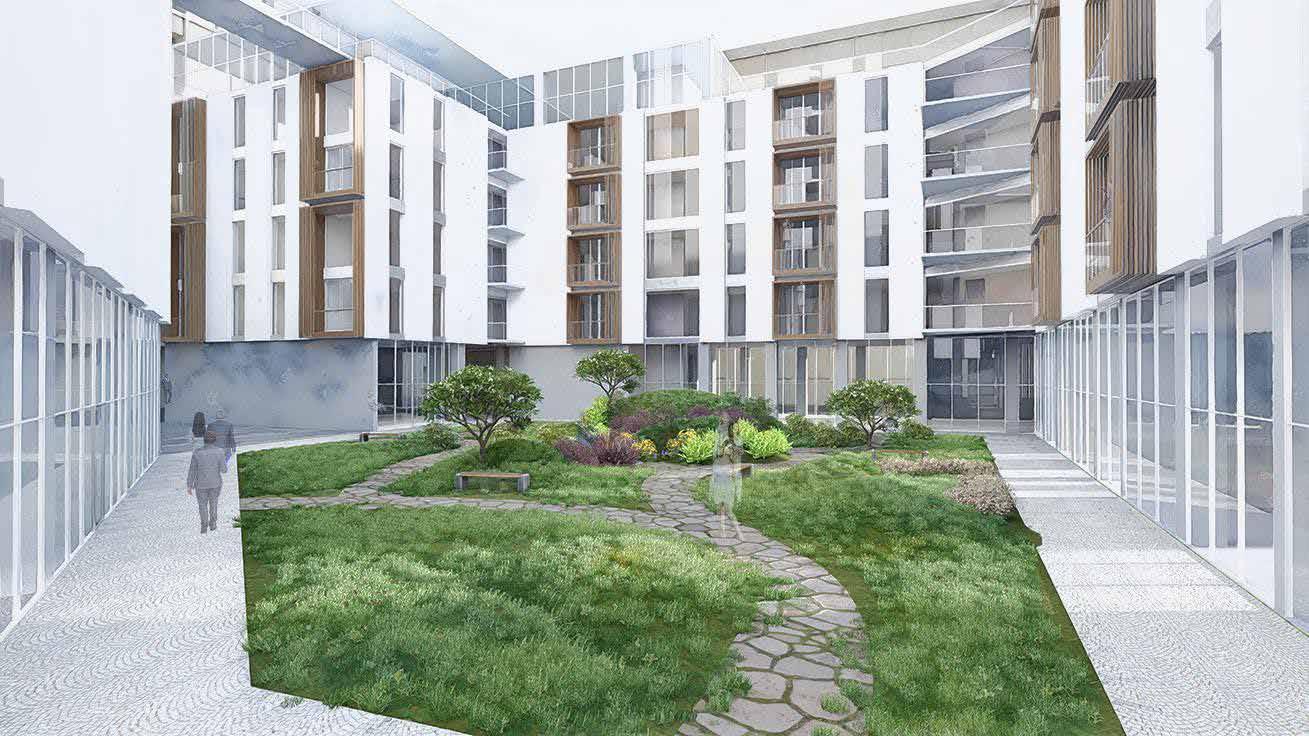

Junior Studio, Fall 2023
Architecture Studio IV
Instructor: Hazem Ziada

Location: Skútustaðagígar, Iceland
Project Type: Beer Spa, Brewery, Cafe
The project is in Iceland— the land of fire and ice, specifically in the Lake-Myvatn region. The location is notable for its pseudocrators directly north of the site. The project is a transformation of the Viking longhouse, a historical building type that has been successful in Iceland and is reflective of the Icelandic cultural identity. The lodge connects with existing human movement paths and is a gathering place that contains the activities of traditional and beer spa tourism.
Immediate Context Map


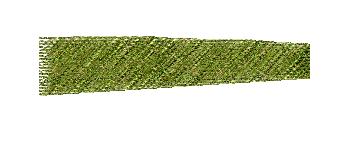



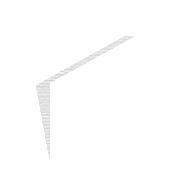



Skútustaðagígar Pseduocrators + Trails
Stakhólstjörn (pond)
Sel-Hotel Mývatn
Site: Existing Building (Kaffi Sel and Mývatn öl brewery)
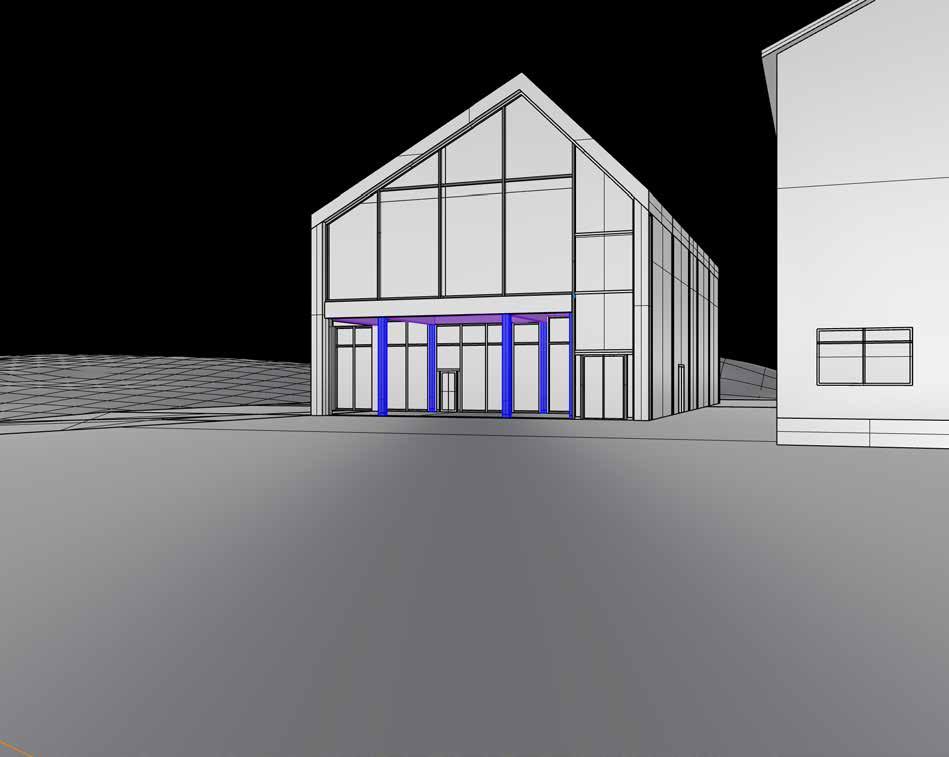

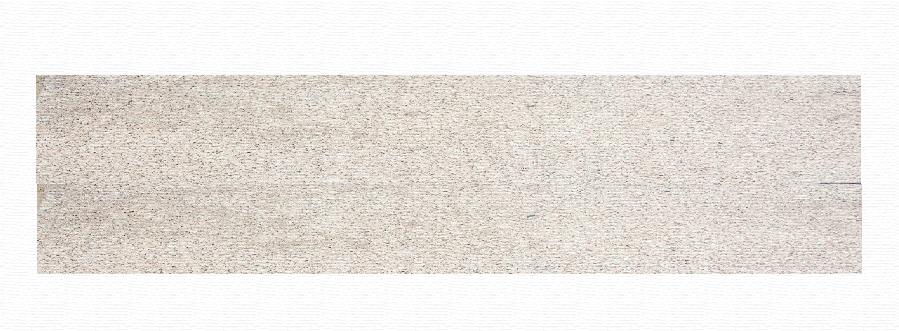
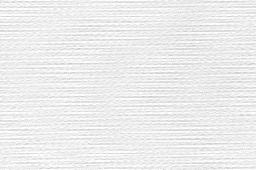
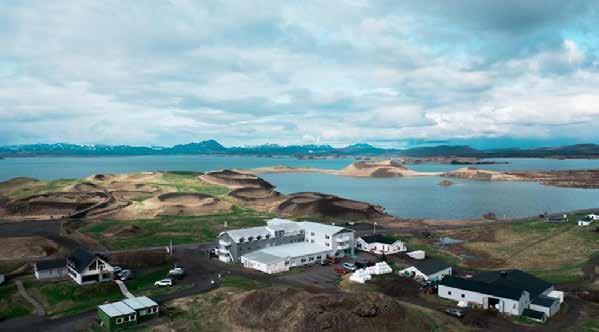
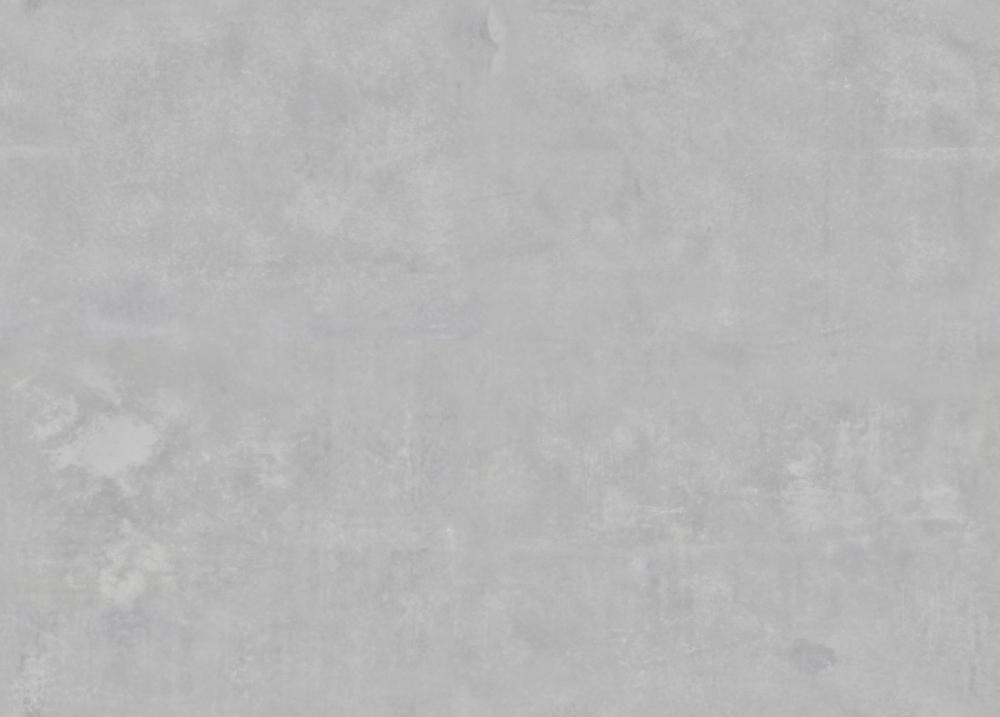
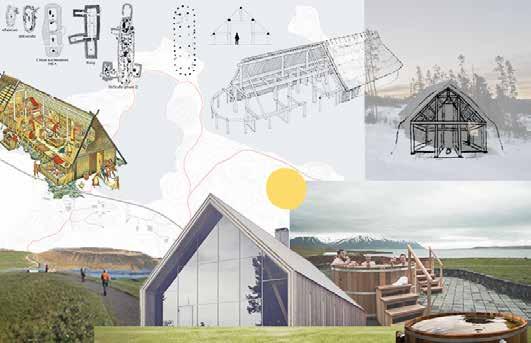
Basic Traditional Longhouse Scheme
Transformation Of Basic Longhouse Scheme
The structure divides the space into three “aisles.”
The longhouse is divided linearly among programmatic activities, with the center for sleeping and living and the other sections for storage and other functions.secondary
The essential part of the longhouse is the centralprominent linear axis.
The layers are stretched and shrunk.
The third aisle is removed.
The aislelarger is divided into layers of programmatic activities.
The scheme allows opportunities for future expansions.
Program Distribution
Program Organization: served + service
Ground Floor Upper Floor
Freshman Studio, Spring 2021
Architecture Studio I
Instructor: Danielle Willkens

Location: Cabbagetown, Atlanta, GA, U.S.A.
Project Type: Urban Residential
The project began with the exploration of vernacular architecture, including an in-depth exploration and analysis of the camelback shotgun house. Then, two livework dwellings, one for a lithographer and the other for a weaver, were created to fit into the context and guidelines of the Cabbagetown historic district. The project included two shotguns, one an L-shape to create a storefront for the weaver, and the other a linear shotgun with a dogtrot-inspired porch seperating the studio from the residential space.
Cabbagetown in ATL Cabbagetown District Map
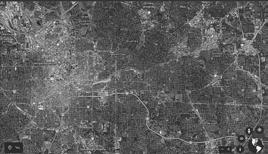
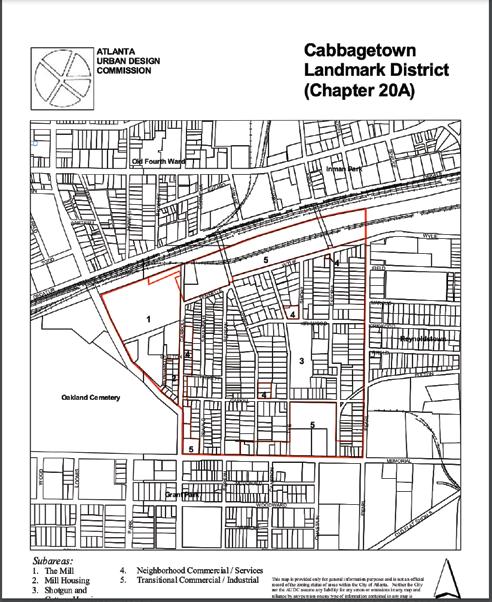
Lithographer’s Space
Weaver’s Space
Dividing Boundary
Ground Plan
Site Divisions
Public/Private Space
Allocations
0’ 3’ 6’ 12’
Gaskill St SE Elevations
Powell St SE Elevations
Freshman Year, Fall 2020
Introduction to Design & the Built Environment
Instructor: Ryan Roark
The objective was to create a continous plane through a series of slicing and folding actions. The cardstock study models provide an inital exploration into the paper medium and how planes can be manipulated to create space. The project illustrates how color can be used to depict three-dimensional form and to show the complex relationship between light, shadow, and form. In representing space, the use of different color relationships allows factors such as light, shadow, form, and contrast to be emphazied, exaggerated, and abstracted.
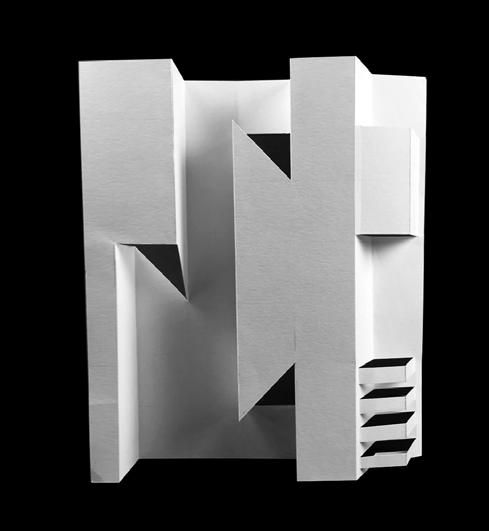







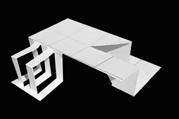


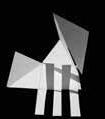


Direct Light Photograph of Folded Plan From Above
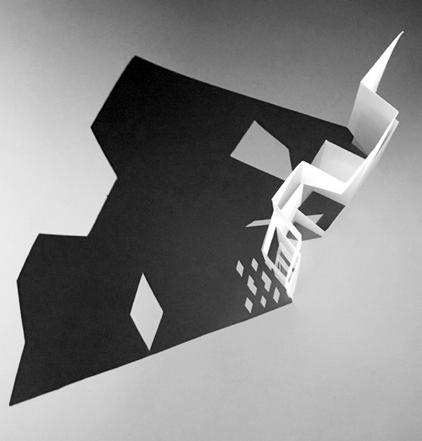
Freshman Studio, Spring 2020
Architecture Studio I,
Instructor: Danielle Willkens

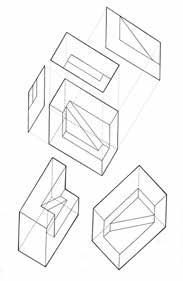
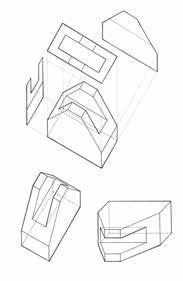
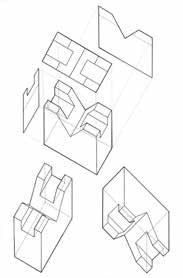

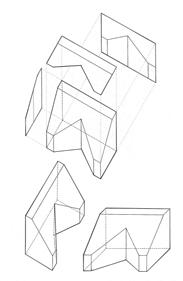
The project explored descriptive geometry as a representational method through analog drawings. Drawings were done using micron pens on vellum paper. First, multiview drawings of six objects were translated into various types of paraline drawings. Subsequently, a new object was created by combining two of the six objects. The original objects were treated as physical objects; that is, they could be welded together but could not merge into one another. The objects could be rotated to any degree, and one object could be sliced once in any place, whereby one piece would be kept and the other would be “discarded.” 1 2 3 4 5 6
Medium: micron pens on vellum
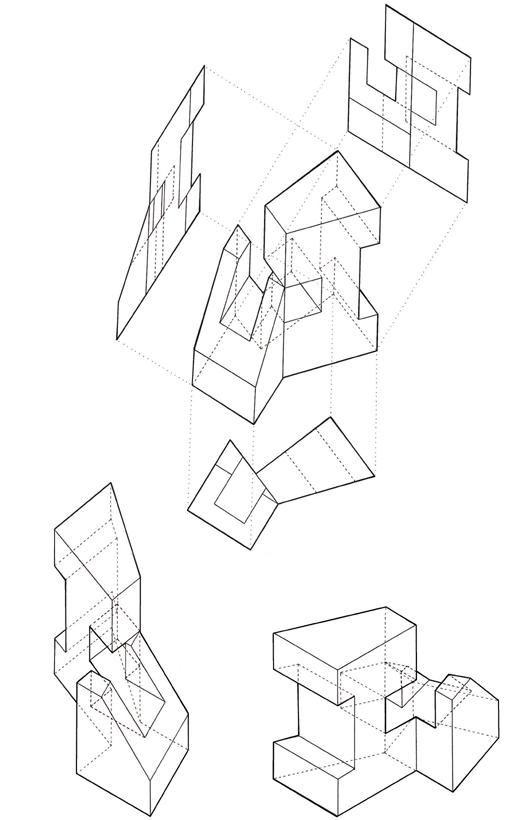
Sophomore Studio, Spring 2023
Architecture Studio III
Instructor: Mark Cottle
This project was a study of light in the Kendeda Building on Georgia Tech’s campus. Sections were created and etched into cardboard and bristol paper. Then, light and shadows at varying times of day and weather were recorded through charcoal, pastel, and watercolor.

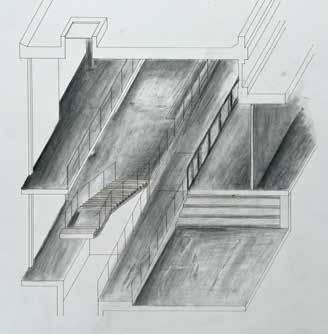
Jan. 31, 2 pm
Cardboard + pastel
Jan. 2, 7:30 am Bristol paper + charcoal
Feb. 10, 5 pm
Cardboard + charcoal
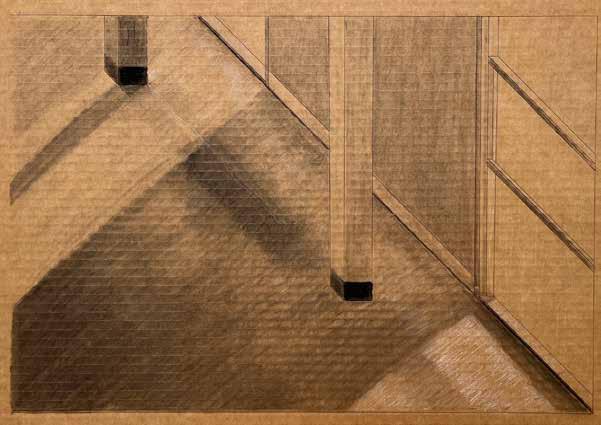
Feb. 10, 1 pm
Bristol paper + watercolor
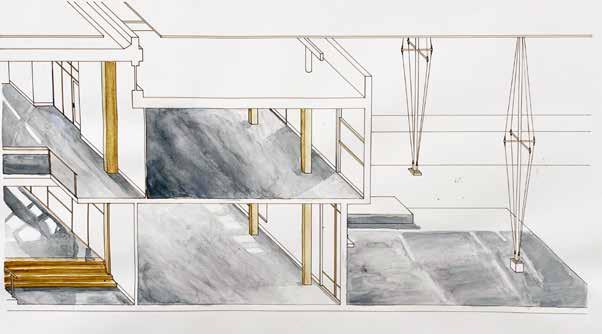
Sophomore Year, Fall 2021
Construction Tech
Instructor: Charles Rudolph
The site of the bus stop is located on West Campus next to the Manufacturing Institute and across the street from the Eco-Commons and the Kendeda Building. These three sites greatly informed the bus stop’s material choices. The bus stop is made up of a steel frame, glass panels on its left and right sides, a glass roof connected to the steel w-shape beams via steel spider fittings, and perforated corten steel panels on its back side. Steel plates connect the HSS columns to concrete footings. The perforated corten steel panels feature a hexagon-based pattern inspired by Georgia Tech’s Yellow Jackets. The arrangement of the hexagon and rhombi voids implies motion and transformation, and the folded roof takes a position aken to flight.
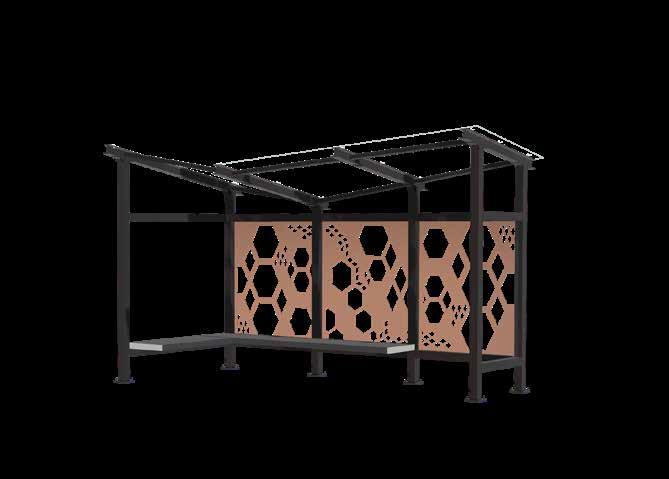
Plan and Section
STEEL SPIDER FITTINGS
PERFORATED CORTEN
4X4 W-SHAPE STEEL BEAMS ( W 4 x 13)
4 x 4 x 1/4 SQUARE HSS STEEL COLUMNS
CONCRETE FOOTINGS
Beam-to-Column Connection
W-SHAPE STEEL BEAM
HSS STEEL COLUMN
Column-to-Footing Connection
GROUT FILLET WELD
CONCRETE FOOTING
DAMAGE THREADS
WEB STIFFENERS - FILLET WELD
BOLTS - FULL PENTRATION
BUTT WELD TO BASEPLATE
COLUMN BASEPLATE
BASEPLATE STIFFENERS
- FILLET WELD TO BASEPLATE
HSS STEEL COLUMN
NUT & WASHER
STEEL BASE PLATE ANCHOR ROD ANCHOR NUT
Junior Year, Summer 2024
100 Fold Studio
Location: Polson, Montana (within the Flathead Indian Reservation), on the playground of the existing Boys & Girls Club
Partners: Averi Urquhart, Daniela Hernandez, Andrea Martinez, Hannah Pinon, Kaden Vincelette, Sara Hambrick
Roles: My role was designing the structure based on the sun angles and testing shading performance. I also was in charge of modeling the structure and gaga pit at the far right of the playfield, and designing the structures’ ground connections. Others were in charge of drawings and renders.
At 100 Fold Summer Studio, my six teammates and I designed shade structures for the playground at the Boys and Girls Club in Polson, Montana. The project involved site analysis, site visits, client meetings, and design development. Located on the Flathead Indian reservation, the design draws on cultural motifs of the Indian tribes and on the geometry of the surrounding mountains. Our goal was to create seasonal places for play and rest. Sun studies were performed to block sun between 3 pm and 5 pm during the summer months (correlating when the sun is most intense and when the children are out on the playground), while letting in winter sun. The project will be built by the head of the Boys and Girls Club and volunteers.
Concept Sketches
