ARCHITECTURE PORTFOLIO

Tu Kaixi Columbia university
Graduate School of Architecture, Planning and Preservation
2023, candidate
Contents
01 Self-Sufficient Community under smog
Architecture Design-A utopia strategy under smog.
02 Urban Farm in Washinton Heights
Architecture Design and Urban Design-The valley shape commercial and living center in New York
03 Moutain Valley in a city
Architecture Design and Urban Design - The valley shape commercial and living center/ Taipei.
04 lmmersive Opera House
Architecture Design and Urban Design -An immersive opera house that invokes new way of performance, Suzhou, Jiangsu
05 Layer Life Scenarios
Architecture Design and Urban Design -A co-living and co-working community in Xujiahui/ Shanghai.
06 School of Exploration
Architecture Design and Urban Design - A renovation study of education in New York
07 Building System Integration
Alongside a regular design studio, we developed this project to DD phase from scratch in a group of 5 for our Building Tech Capstone
125 west, 31 st street 10001, New York, USA
Email: kt2813@columbia.edu
Phone: 3477892409
08 Eco-Oyster
Resillient,eco-friendly and urgent floating city design in New York to face the biggest climate challenge
Sea Level Rising








07 Building System Integration
March Building Technology
Tech 3&4 2021-GSAPP
Group Work,Supervisor:Berardo Matalucci
Group Member:Kaixi Tu, Ruisheng Yang, Hanyu Liu, Zixiao Zhu
Building is the capstone course of the Master of Architecture technical sequence. The course brings together key areas of previous coursework in life safety, fire protection, environmental systems, structure and enclosures. Knowledge, concepts and principles on these subjects learned in previous Tech courses are applied in a designbased project.
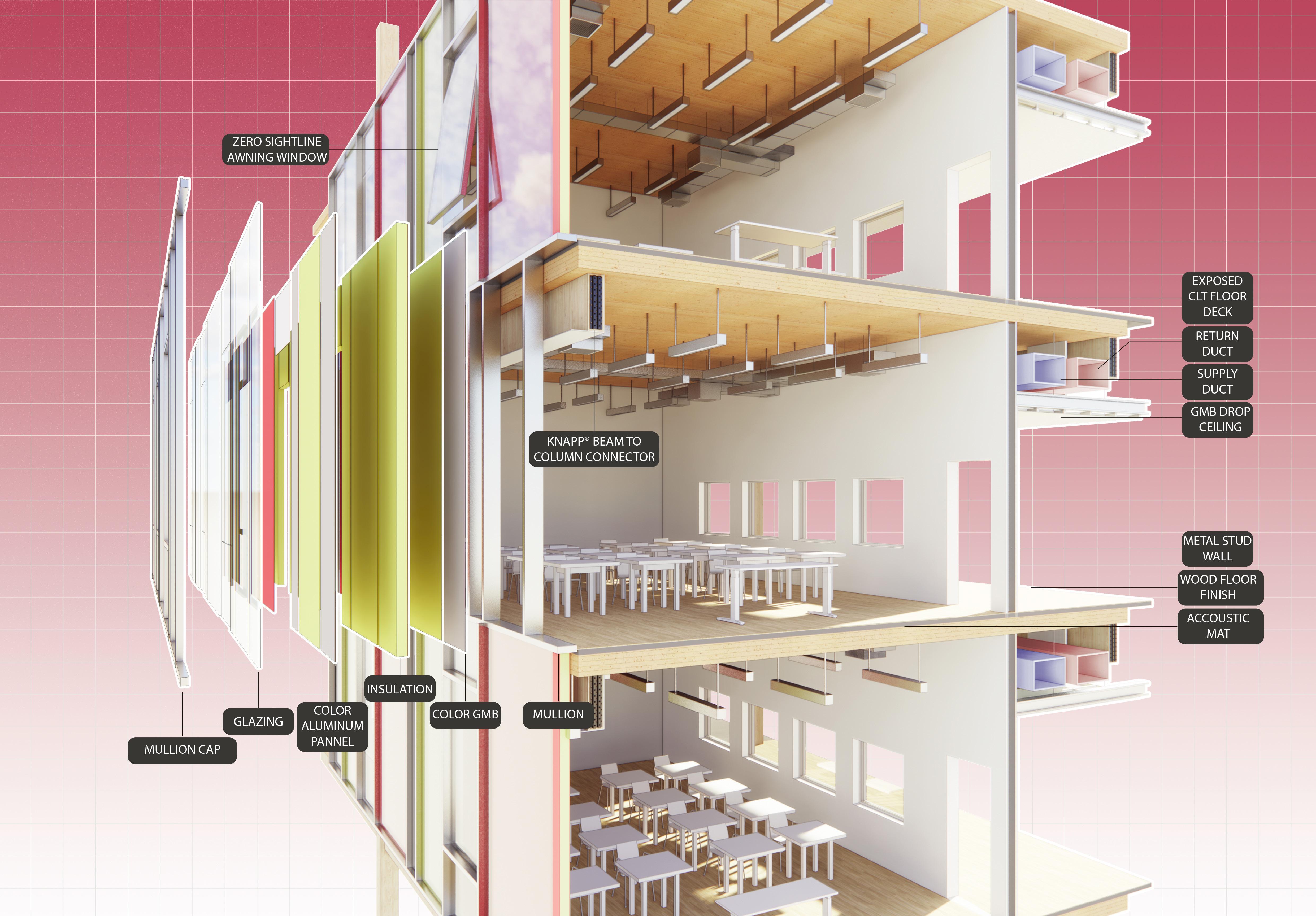

The construction of a building is essentially a part-to-whole problem. It involves the complex integration of multiple building components, systems and processes into a synthetic whole. Architects, engineers, fabricators and erectors work together to develop each respective part. Also, architects hold the key role in ensuring the successful synthesis of these multiple parts into the whole. Through a better understanding of all systems, architects are able to integrate systems more completely with greater economy, elegance and efficiency. A wellintegrated building is an efficient one, an elegant one, and most importantly, a well-integrated building gets built.
The intent of the course is an intensive introduction into the application of technical systems through design, development and integration. The course objectives are to establish an understanding and experience in the construction of the technical aspects of architecture. Structural form, environmental systems, materials, construction methods, and fire protection elements are developed systematically and integrated with one another. This is achieved through the development of analytic skills, basic principles and their applications. This course takes a fresh look at each system within a building. What are the key drivers, requirements and intentions around each system? What are techniques to rapidly iterate around design ideas and strategies? This course focuses on a developed and applied understanding of how the parts of constructed form get put together.


















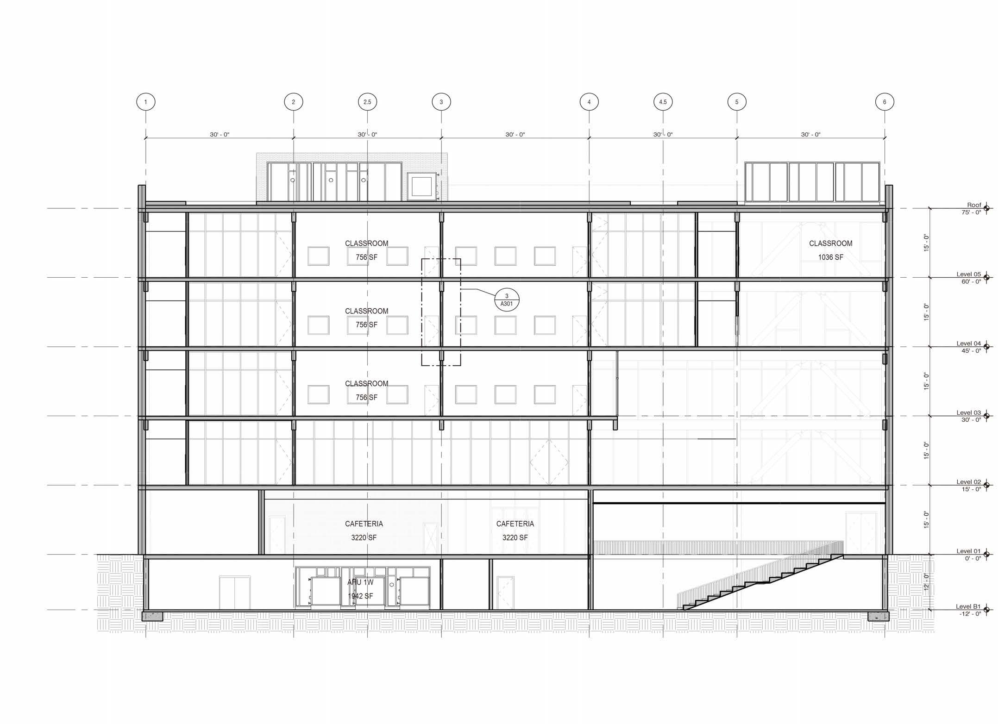










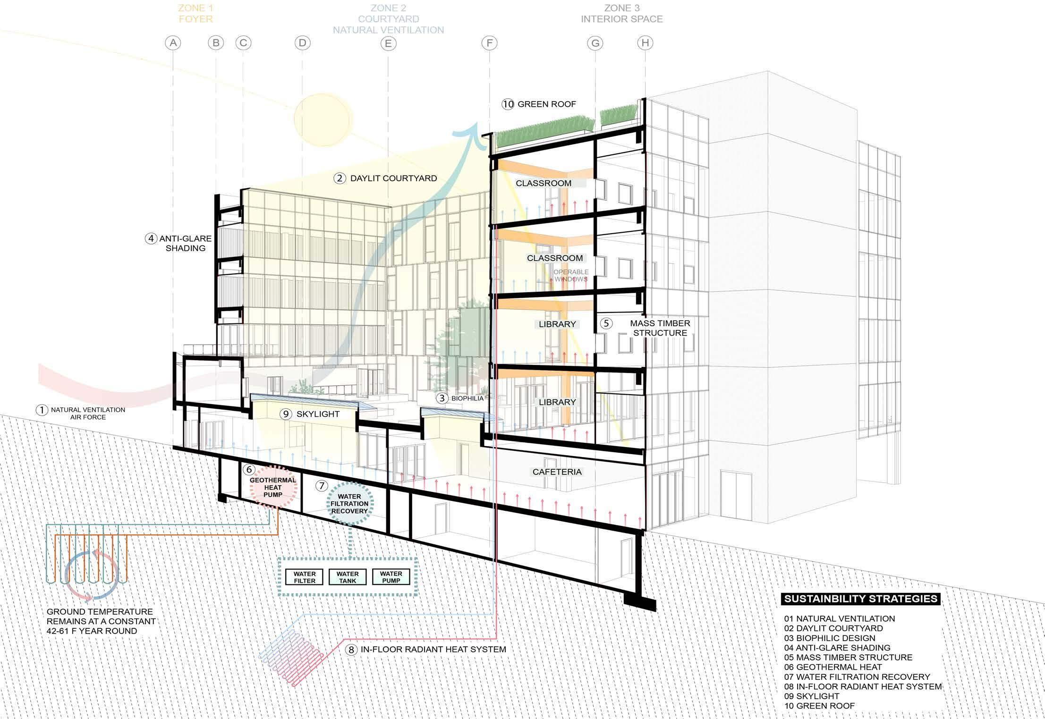
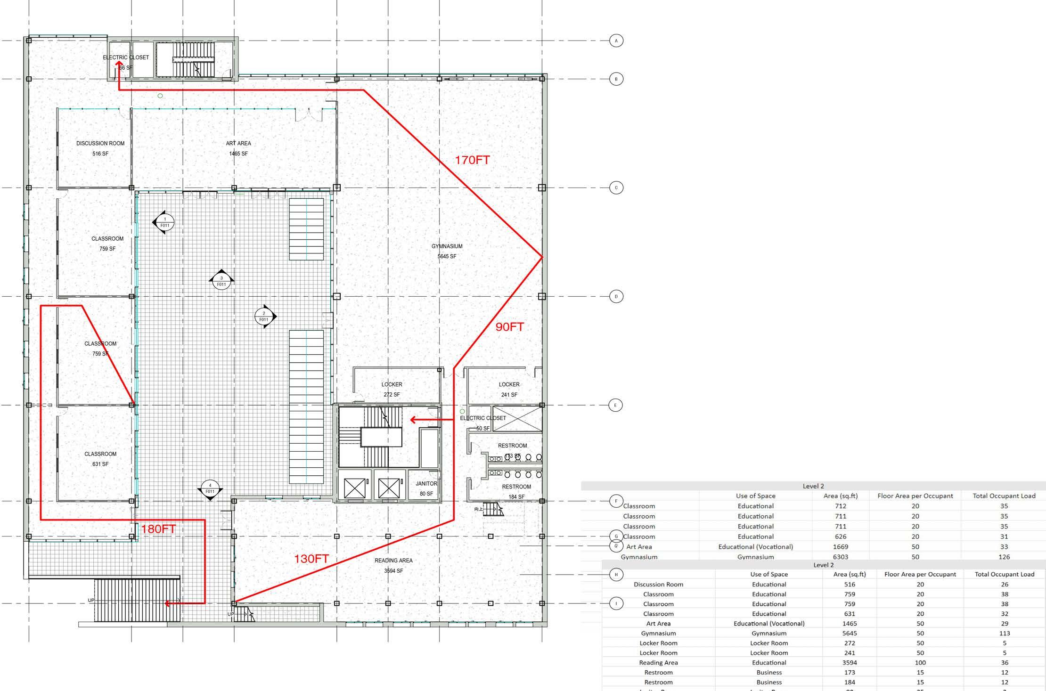













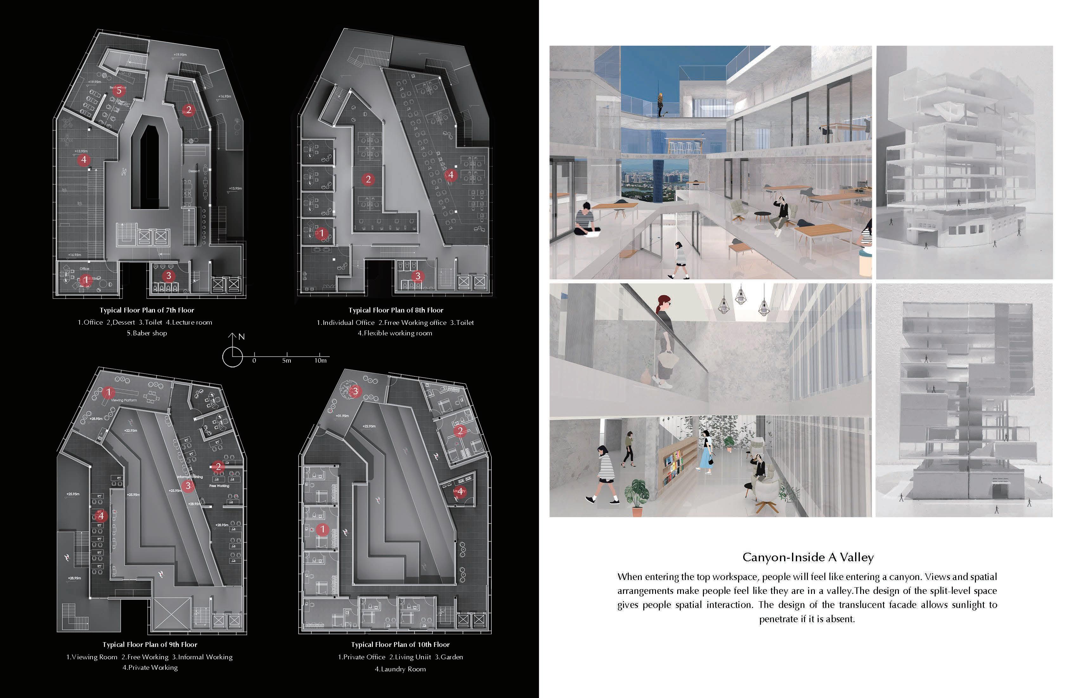


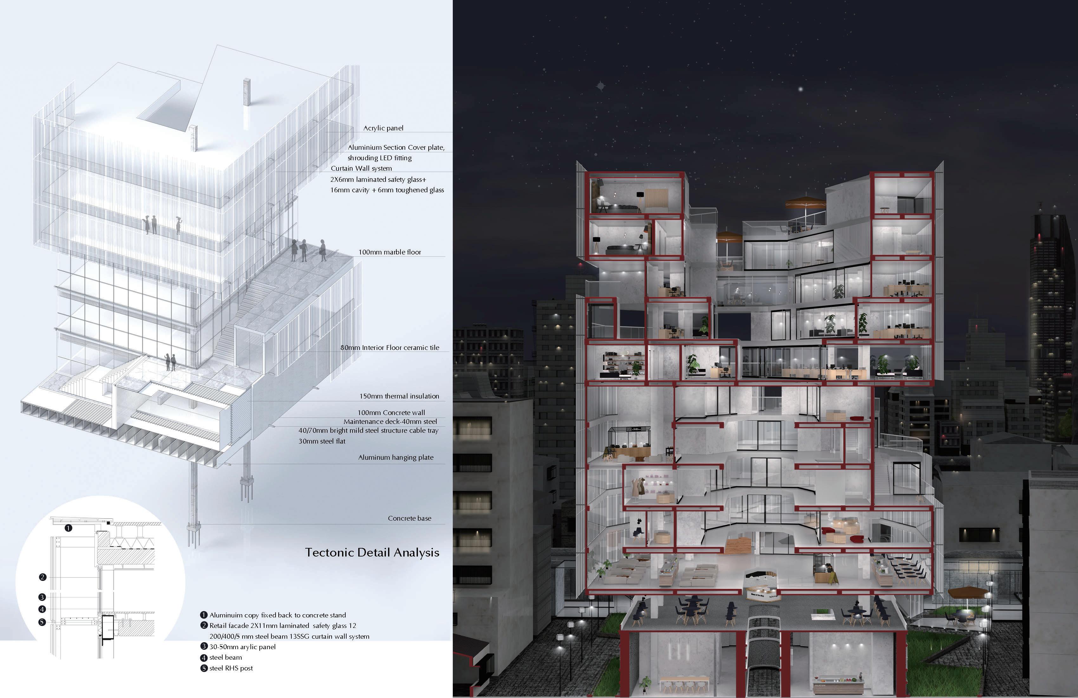









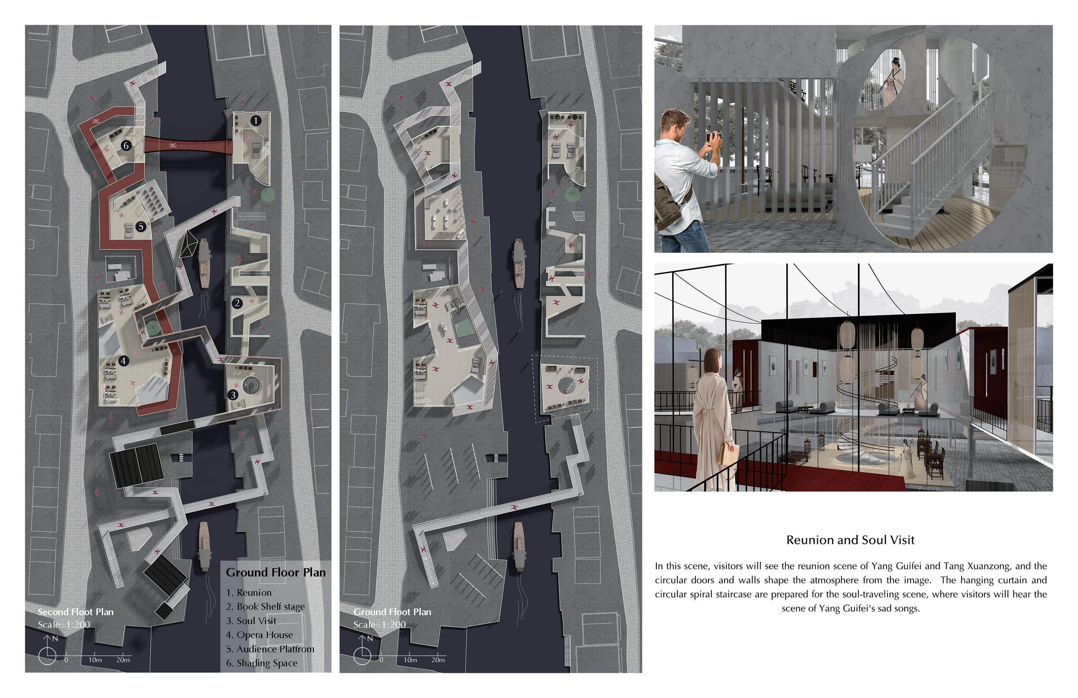



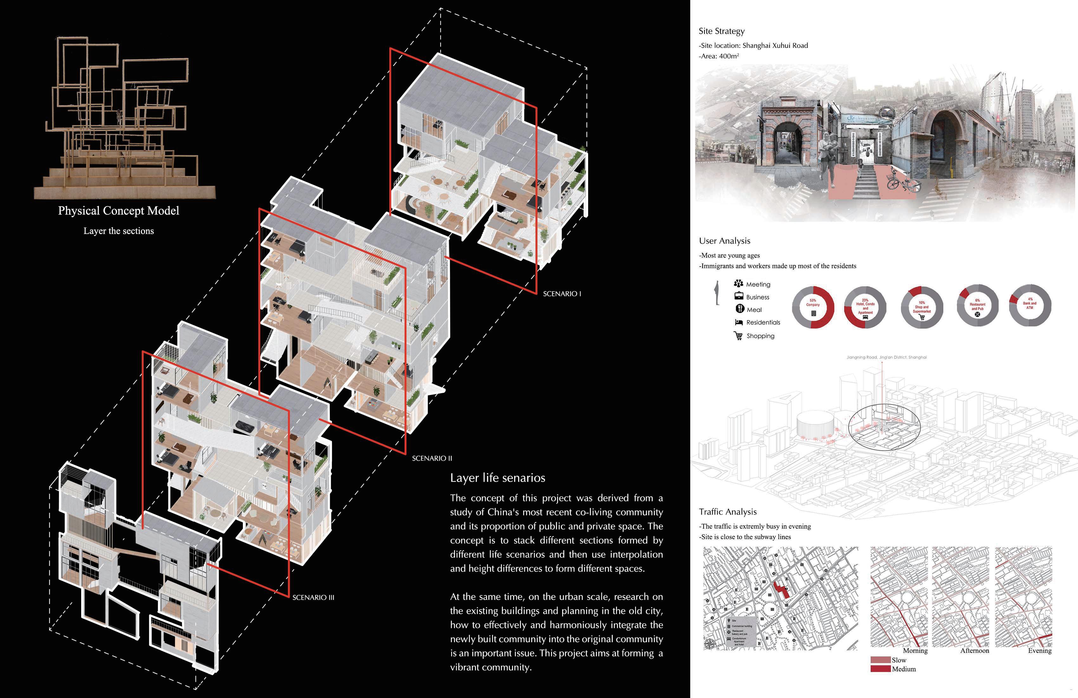







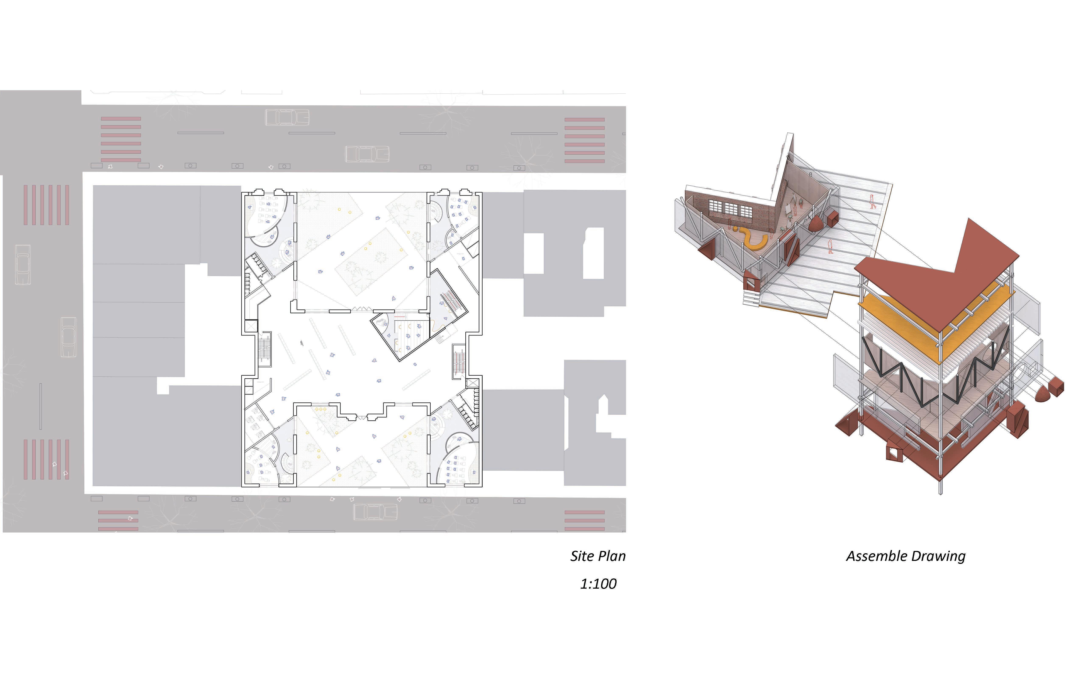

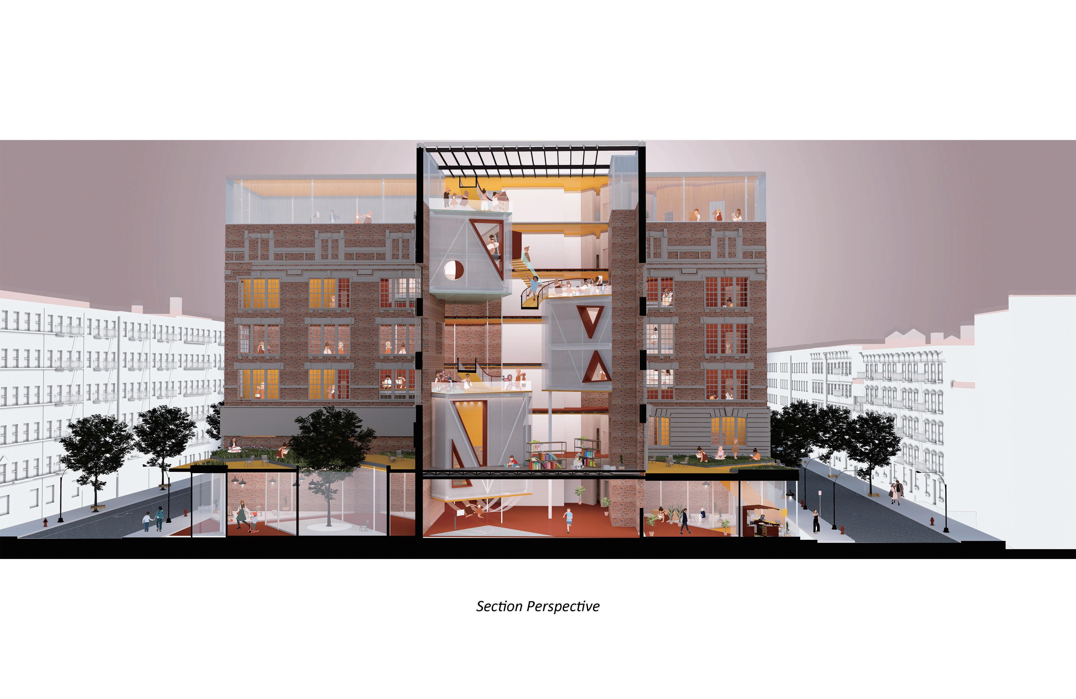
Advanced Studio"Beyond the Shell" in Columbia GSAPP
Instructor:David Benjamin Group work
Group Member: Qiyang Xu
Over the past few years, the annual reports by the United Nations Intergovernmental Panel on Climate Change (IPCC) have been both familiar and unfamiliar. The reports build on facts we already know about the climate crisis: carbon emissions cause warming, which causes sea level rise and extreme weather and loss of biodiversity, which in turn causes disease and hunger and migration and death. But the reports also reach new conclusions: the world has only a handful of years to halt carbon emissions and avoid the most catastrophic global effects. The warming target of 1.5 degrees Celsius (rather than 2.0 degrees or higher) is required, not optional. The difference of half a degree dramatically improves our odds of preserving any coral reefs, avoiding the collapse of insect life, escaping the trigger of irreversible planetary transformation, and minimizing drought, floods, extreme heat, food shortage, migration, and poverty for hundreds of millions of people.
Architecture makes up about 40% of global carbon emissions. So addressing warming requires reducing the carbon in our buildings. At the same time, global population will grow from 8 billion to 10 billion by 2050. This will require the construction of 13,000 buildings every day for the next 30 years. A New York City worth of buildings every month. If architecture is a significant component of the climate crisis now, it will only be more so in the near future. In other words, it is impossible to think about the climate crisis without thinking about architecture and without thinking about scale. This studio will address the climate emergency head on. It will engage the role that architecture currently plays in causing global warming, as well as the role that architecture might play in transforming society.
The climate emergency is especially dire because we are immobilized by an impossible set of assumptions, and we seem to be unable to discard these assumptions and imagine different worlds. For example, we assume that as population and urbanization increase, total floor area will increase in a proportional way. We assume that more people and cities mean more buildings and materials. We assume that more people will join the middle class, and we assume that the middle class means air conditioning and big homes made of concrete and steel. But what if we could re-design the dream? What if people in the middle class could find a good life without air conditioning or big homes or concrete?



08 Eco-Oyster
Sea Level Rising as an urgent challenge to New York








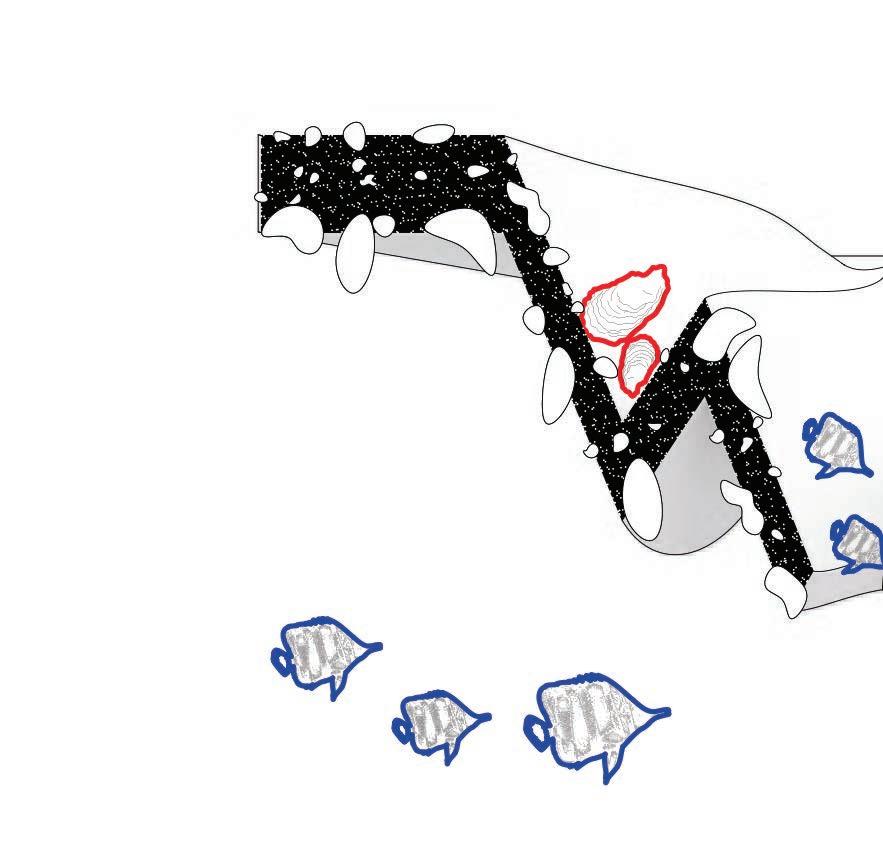







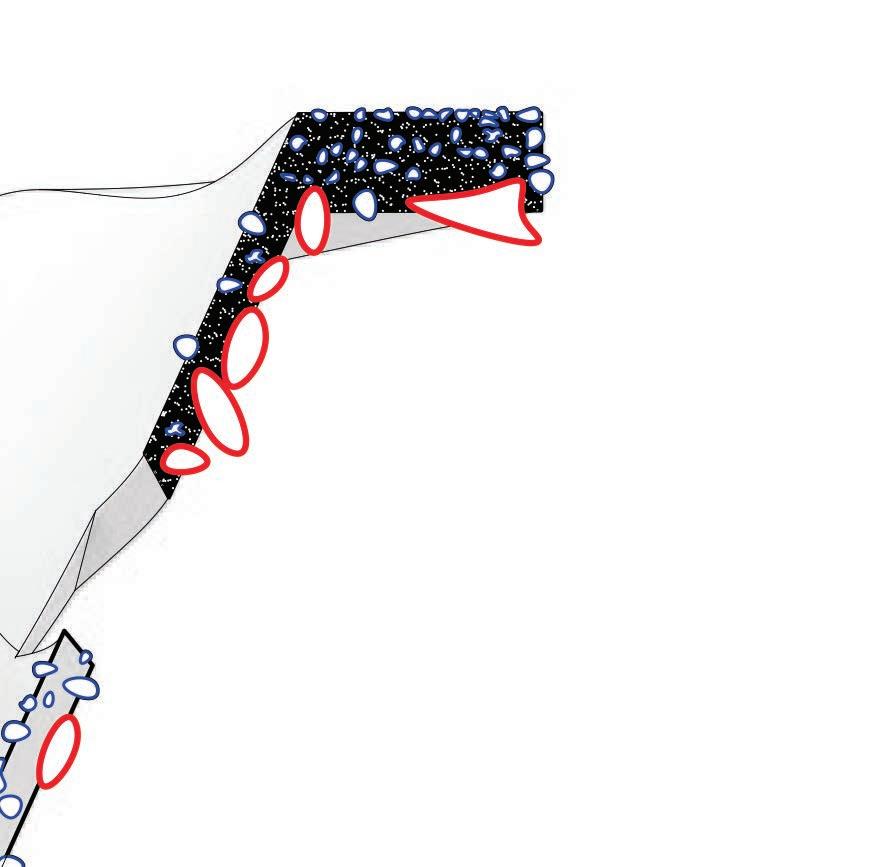


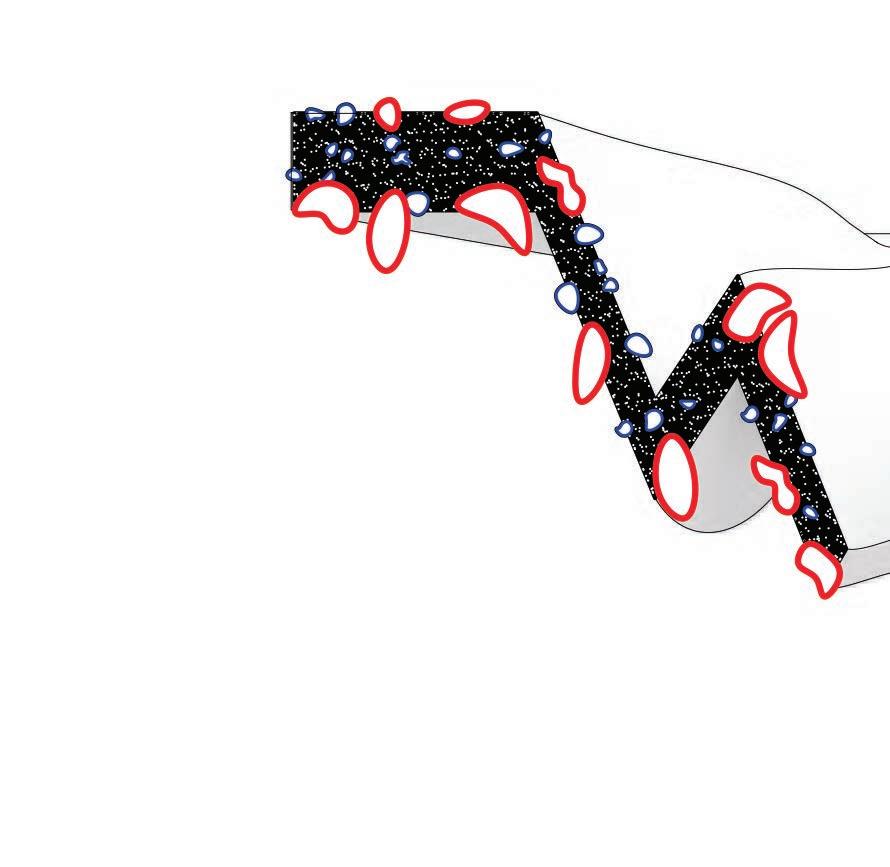








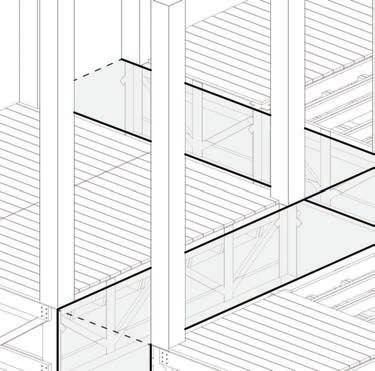



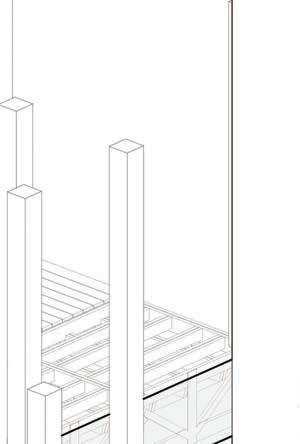




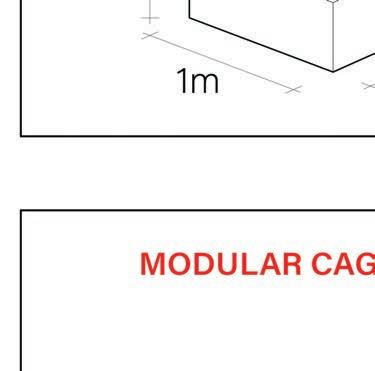












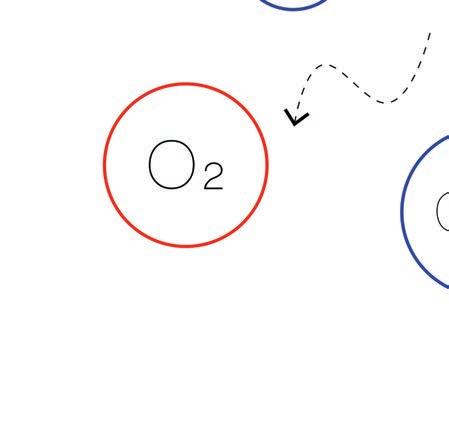

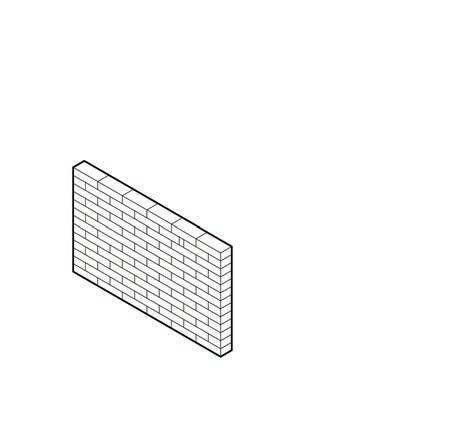


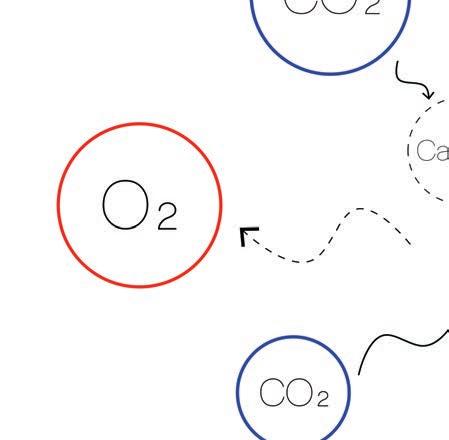
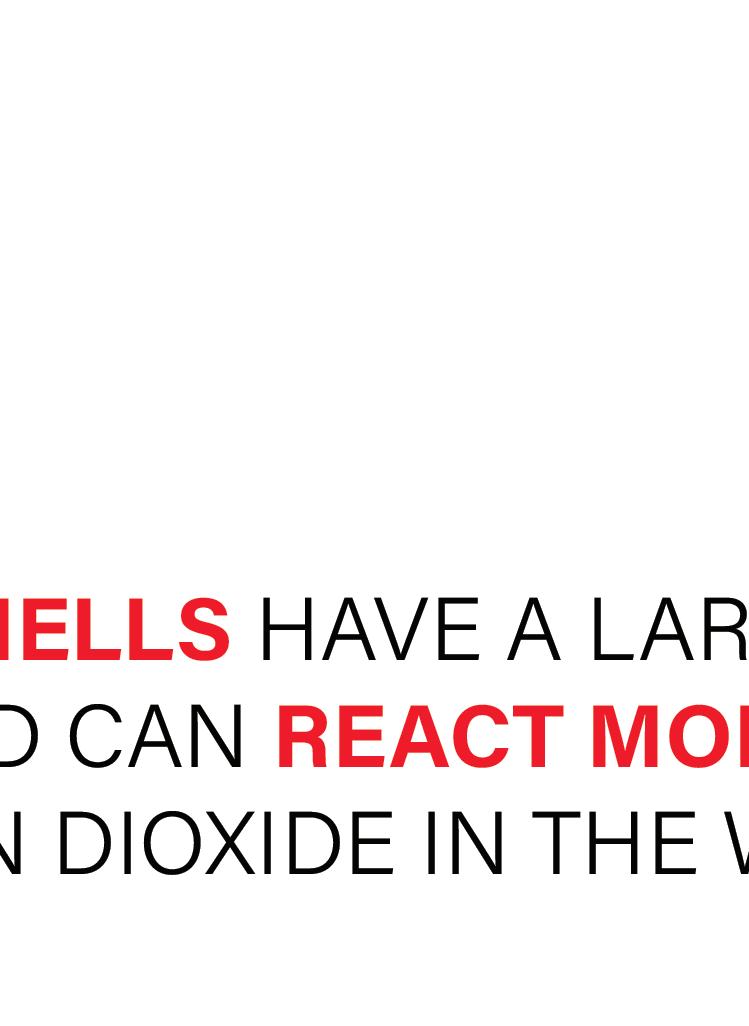


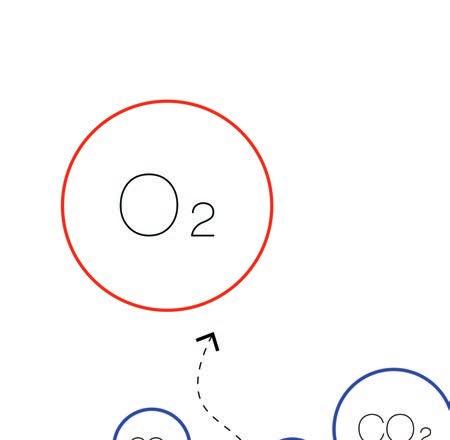








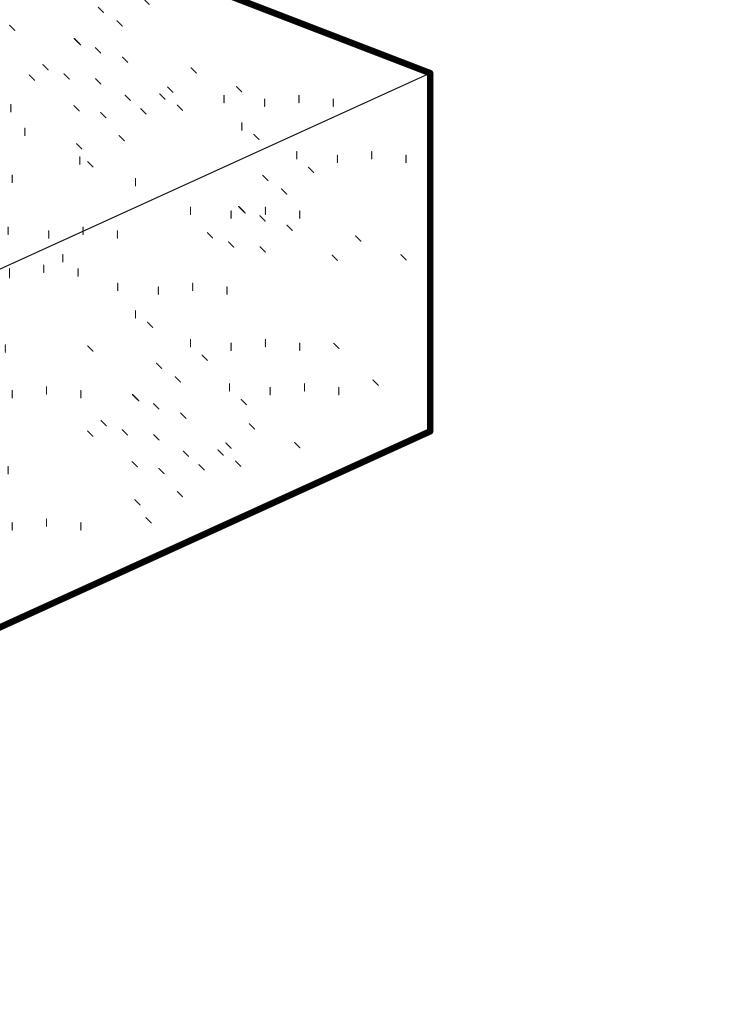






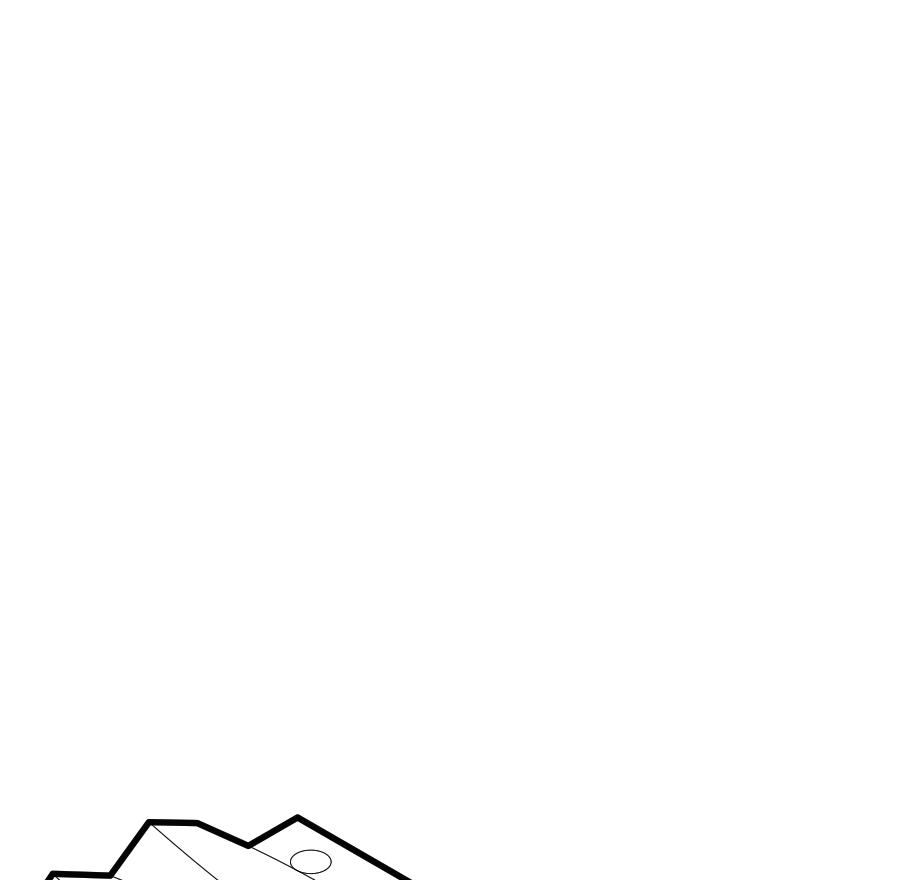







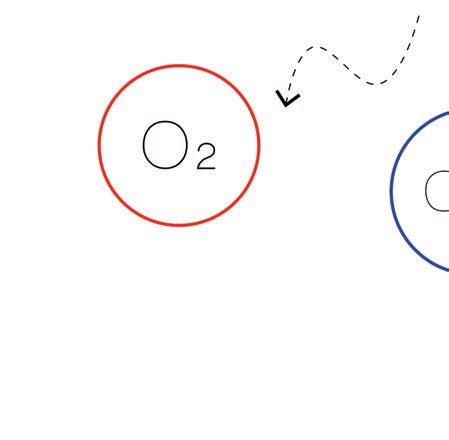



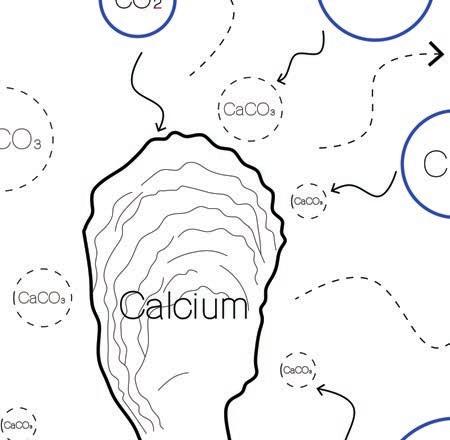










Recent scientific studies and observations have shown that sea level rise is a genuine and escalating threat to New York City. This phenomenon may have devastating consequences for the city's people, buildings, infrastructure, and coastal ecosystems. Over the past century, sea levels around New York have already risen by approximately 1 foot (30 cm), causing more frequent and severe coastal flooding, erosion, storm surges, and saltwater intrusion. According to a recent report by the New York City Panel on Climate Change (NPCC), future projections of sea level rise in New York are even more concerning. The report forecasts that sea levels around New York could rise by as much as 6 feet (1.8 meters) by the end of the century, depending on greenhouse gas emissions and global warming levels. Such a scenario could put many low-lying areas of the city at risk of long-term flooding, displacement, and economic loss.




 Bionic Breeding Plate
Bionic Breeding Plate




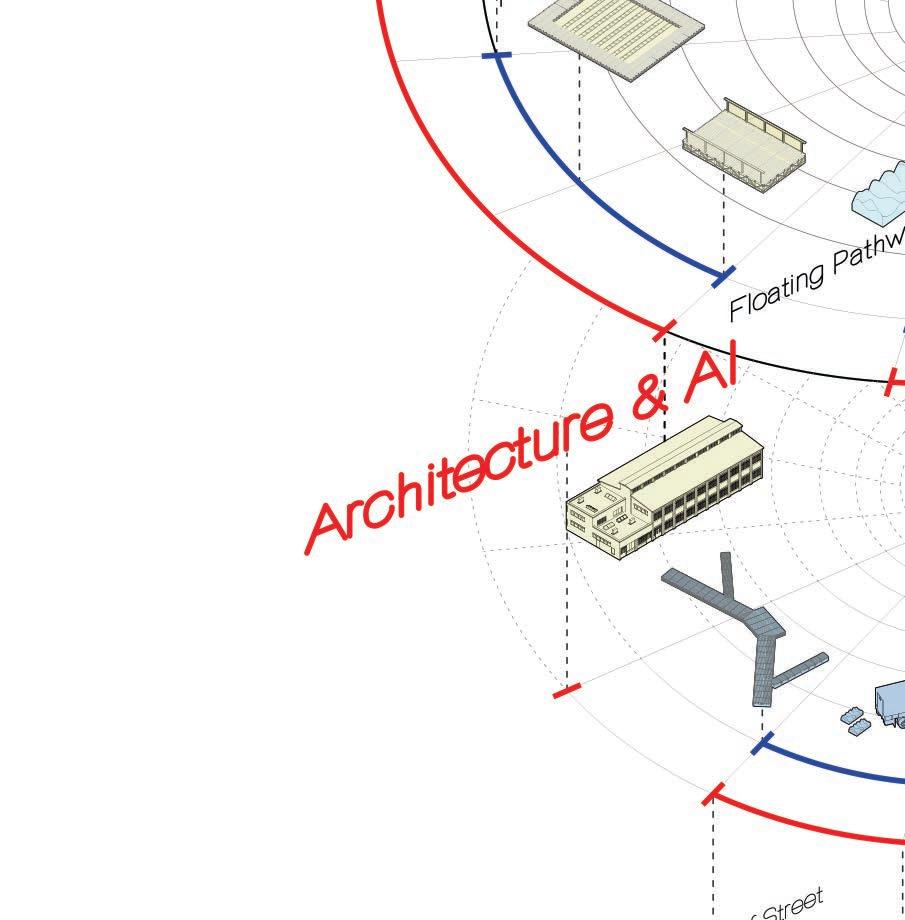




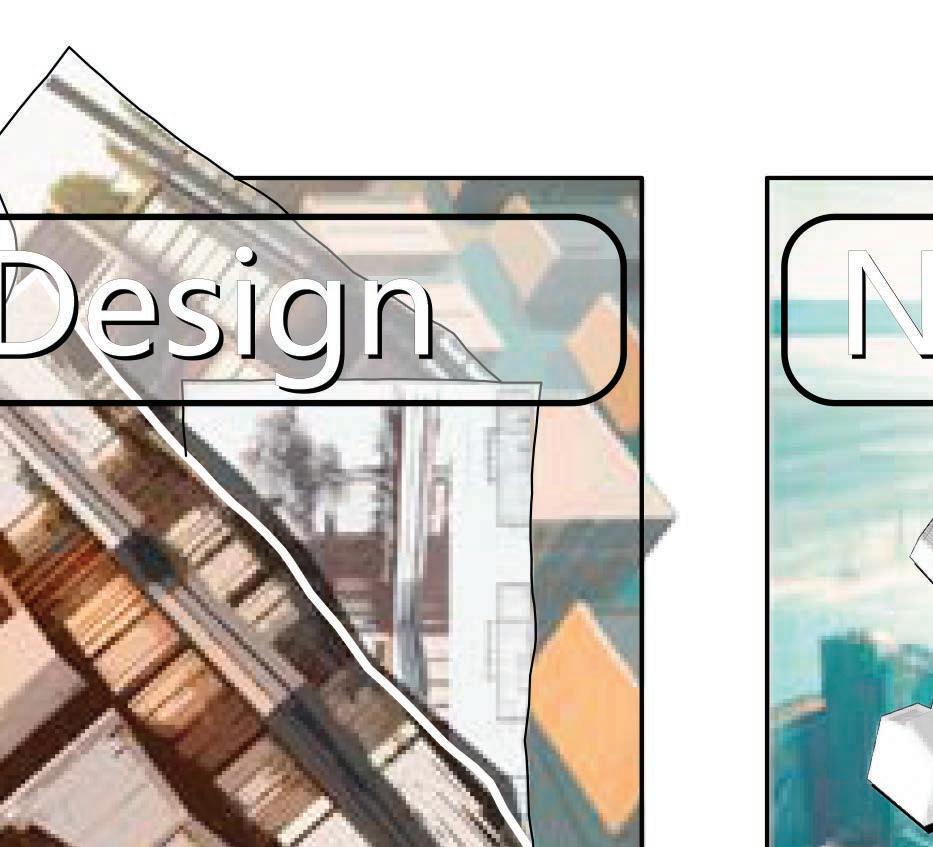




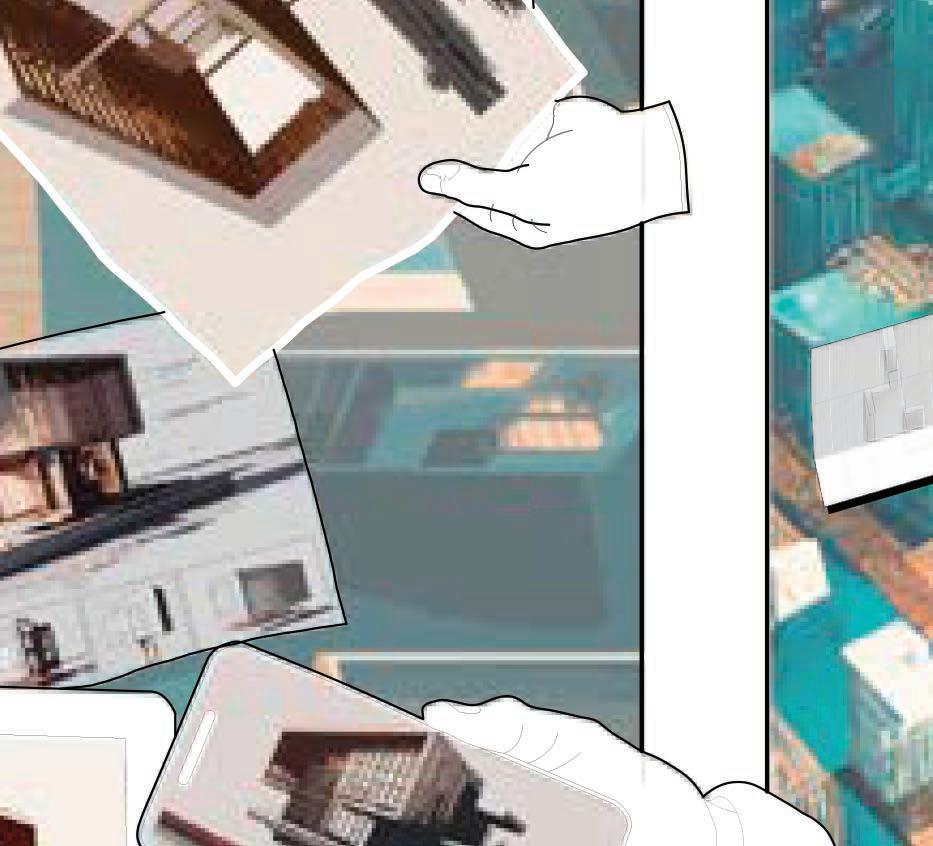
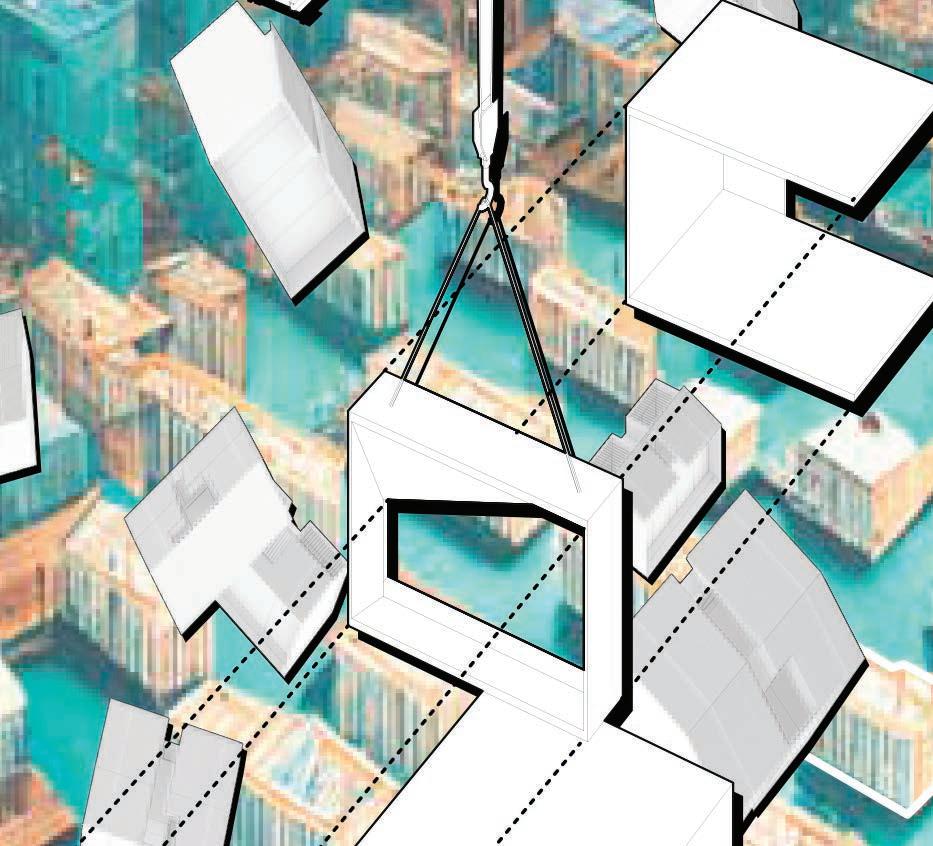



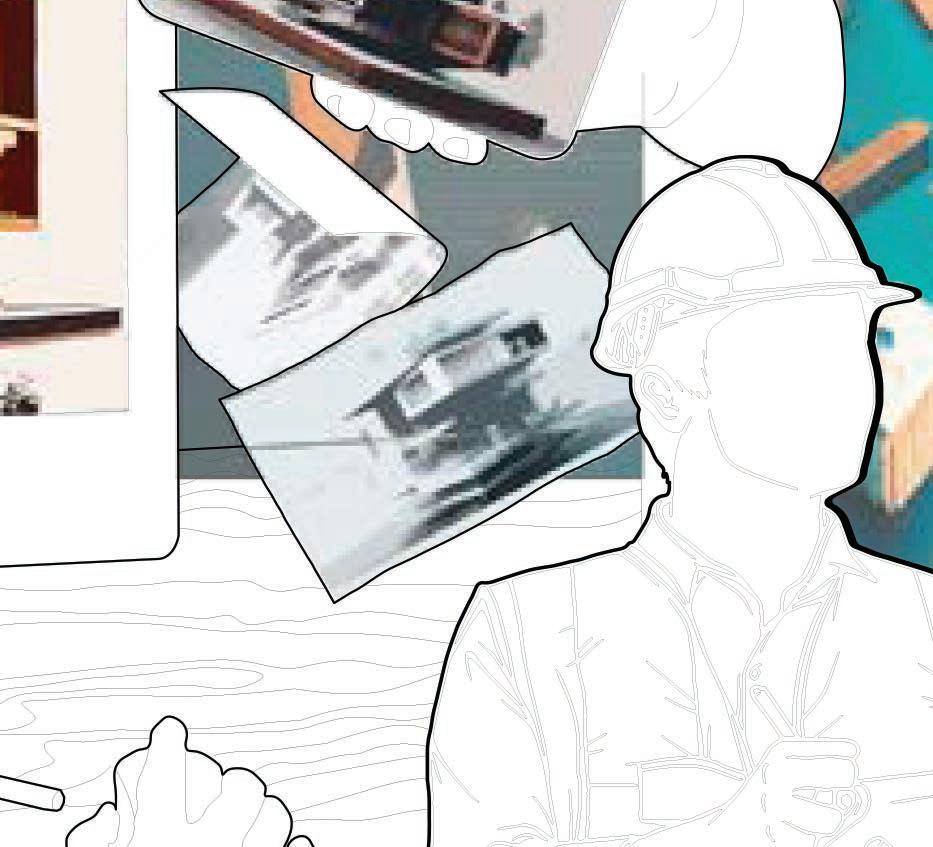


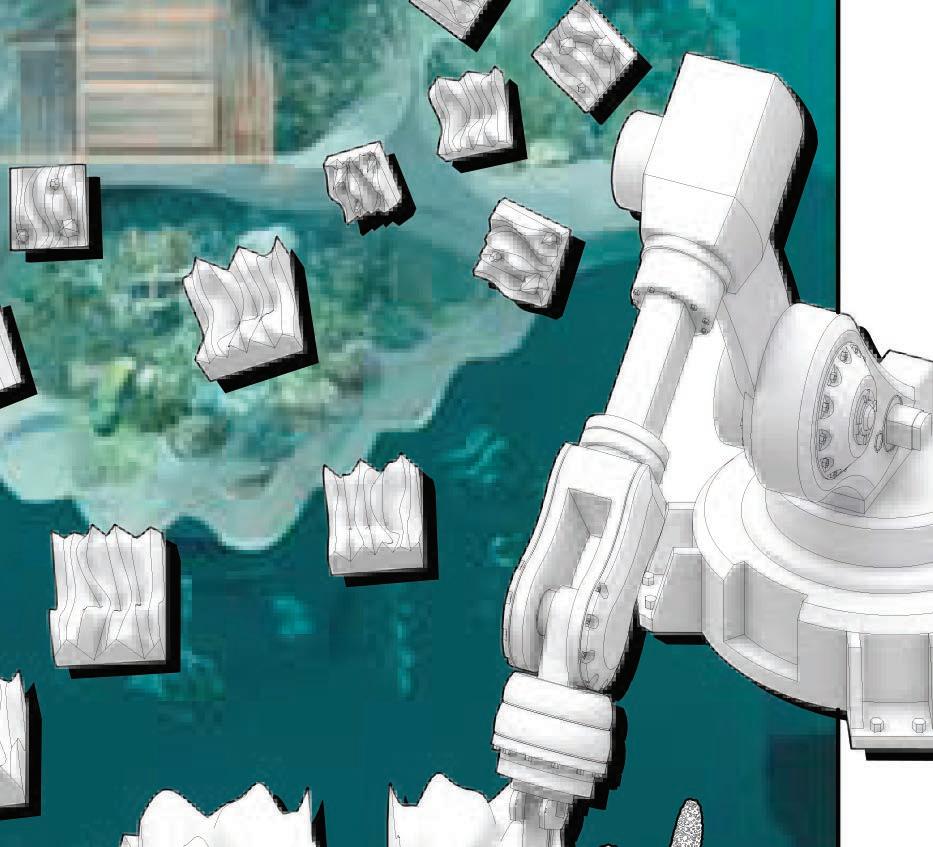





Approach to AI Tools Construction Consulting Design Phase
The first stage of the project will involve building oyster farming infrastructure along Battery Park and Governors Island, expanding the existing billion oyster program to a 10 billion oyster program, and asking workers to harvest and breed oysters beyond the floating panels and farming areas. Construction workers will then use processed oyster plates to pave the way to the floating city.


Imagined World Trade Center 2050
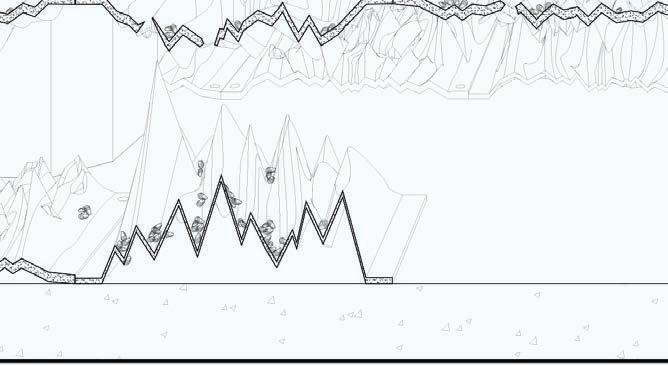












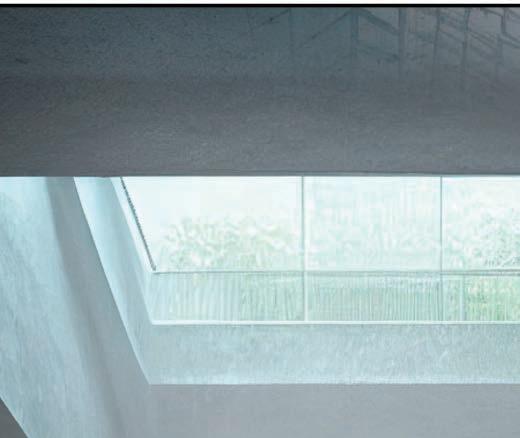


By 2030, we anticipate being dependent on Manhattan's land city function, with oysters bred in large quantities from the breakwater sent by truck to restaurants or markets on the island. The oyster shells will be recycled twice and sent to a factory on the island, where they will be completely crushed and combined with natural resins to become the raw material for floating panels. This phase will last 10 years, and in 2040, the factory will begin to introduce and mix them with other local waste to create a series of native-colored mortars that begin to form the oyster self-sufficiency on the floating island.
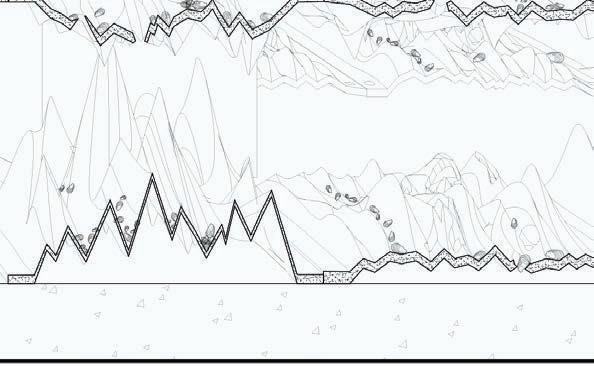
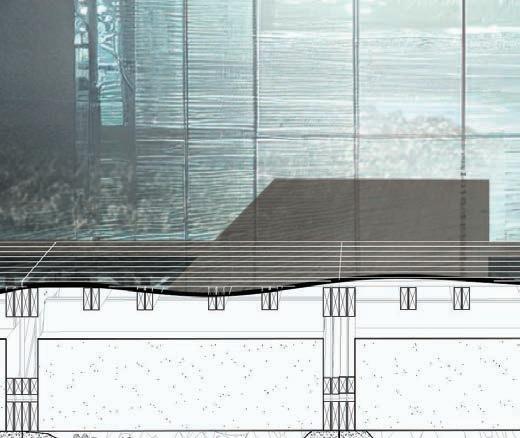
Imagined Downtown Manhattan 2050

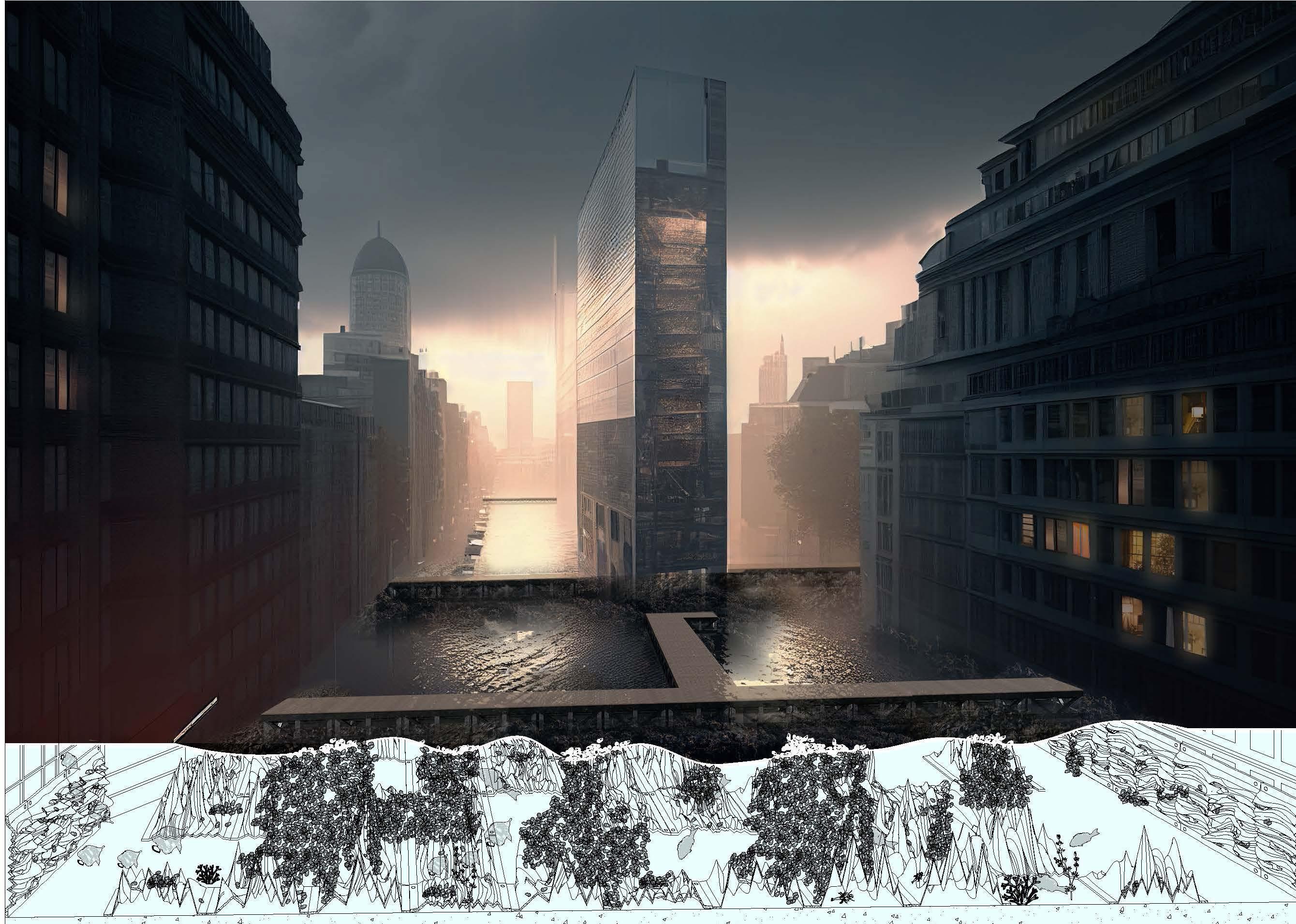
As oyster self-sufficiency is established on the floating islands, people can choose to move from the land city to the floating city, forming the first economic zone. The oysters on the floating islands can in turn feed back into the Billion Oyster Project, creating a relatively stable New York Harbor.


 Phase 1
Phase 2
Phase 3
Phase 1
Phase 2
Phase 3





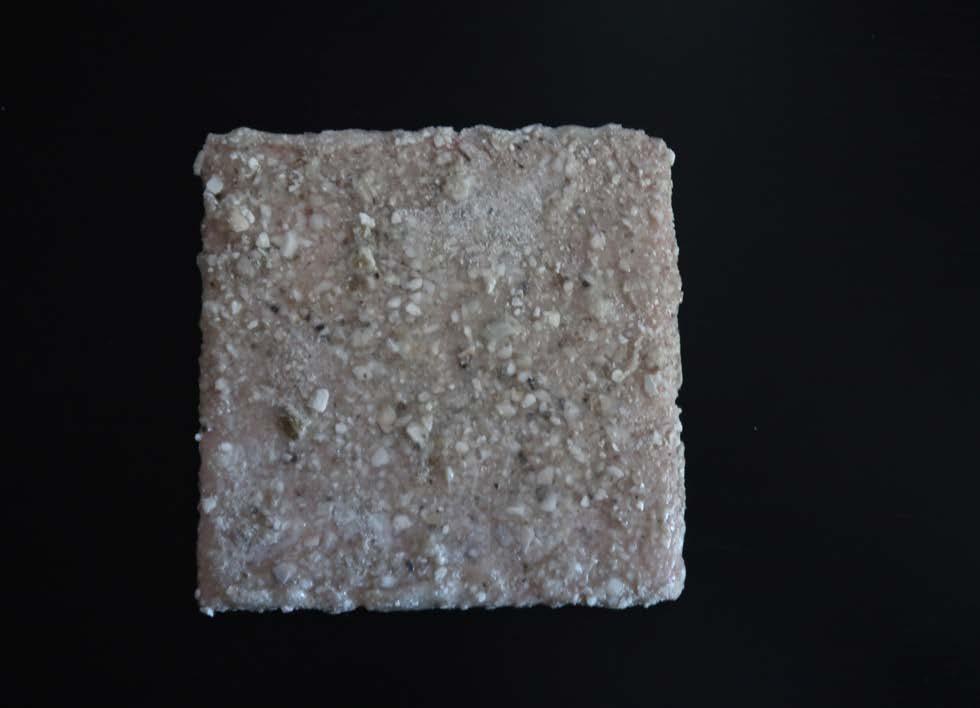
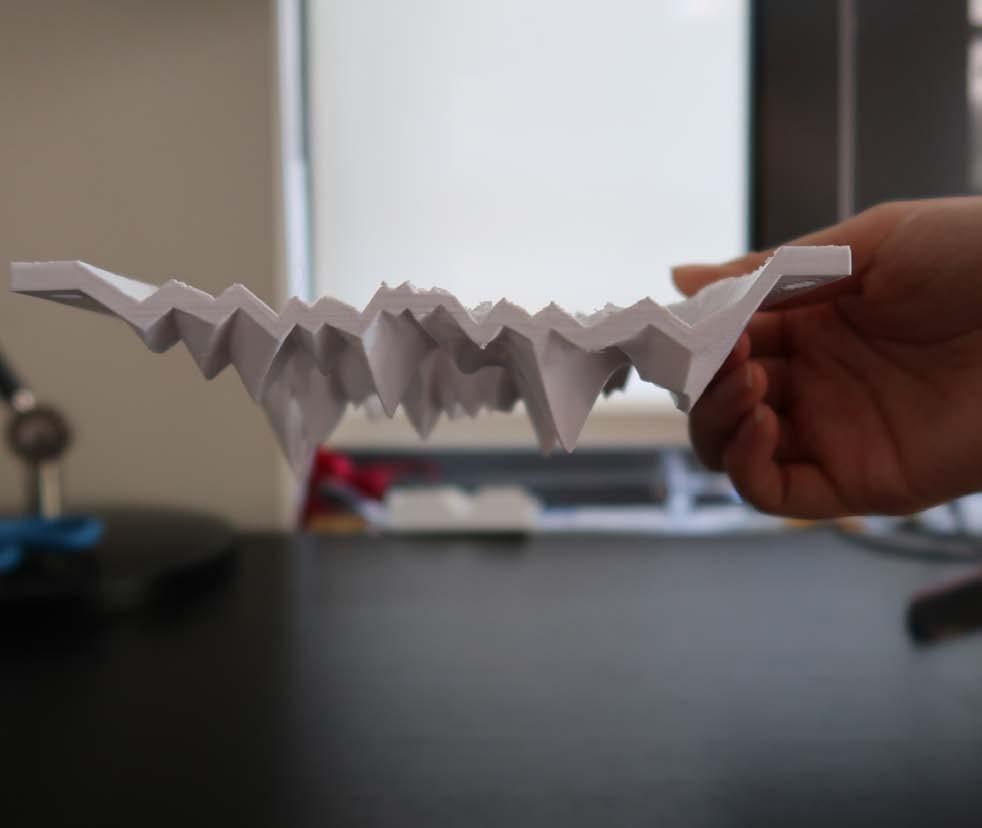



 Bionic Breeding Plate Material Study
Site Plan
Bionic Breeding Plate Material Study
Site Plan
Monoply:City in Motion
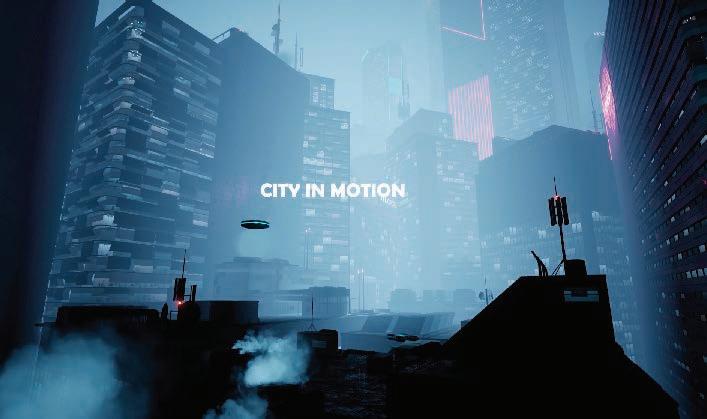

Ubisoft Shanghai Instructor:Xuan Liu
Individual Animation Works Columbia GSAPP
Shanghai East railway Station Competition 2021(Winner) rca is Ca ison han hai Office Instructor:May Wei



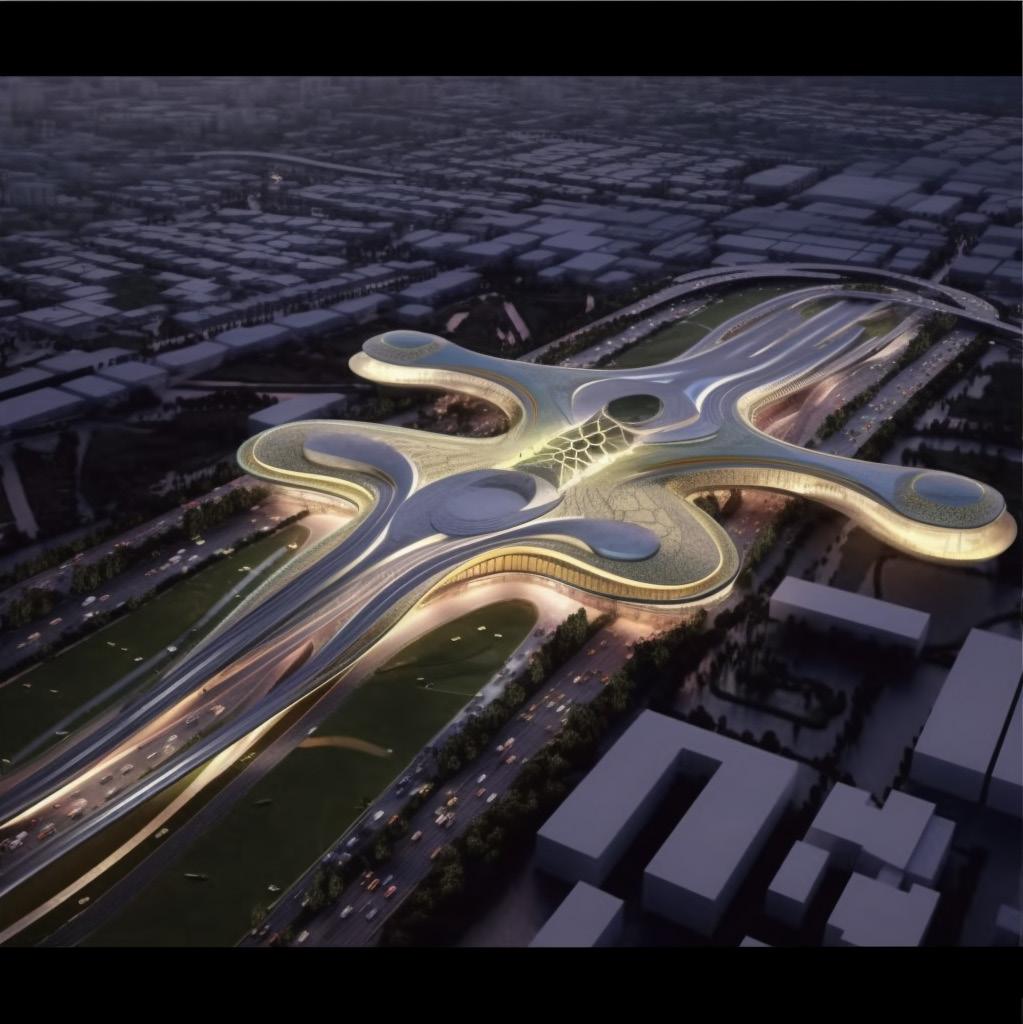
Virtual Metatool

VR Presentation and visualization practice in Unreal Engine Instructor: Dan Taeyoung





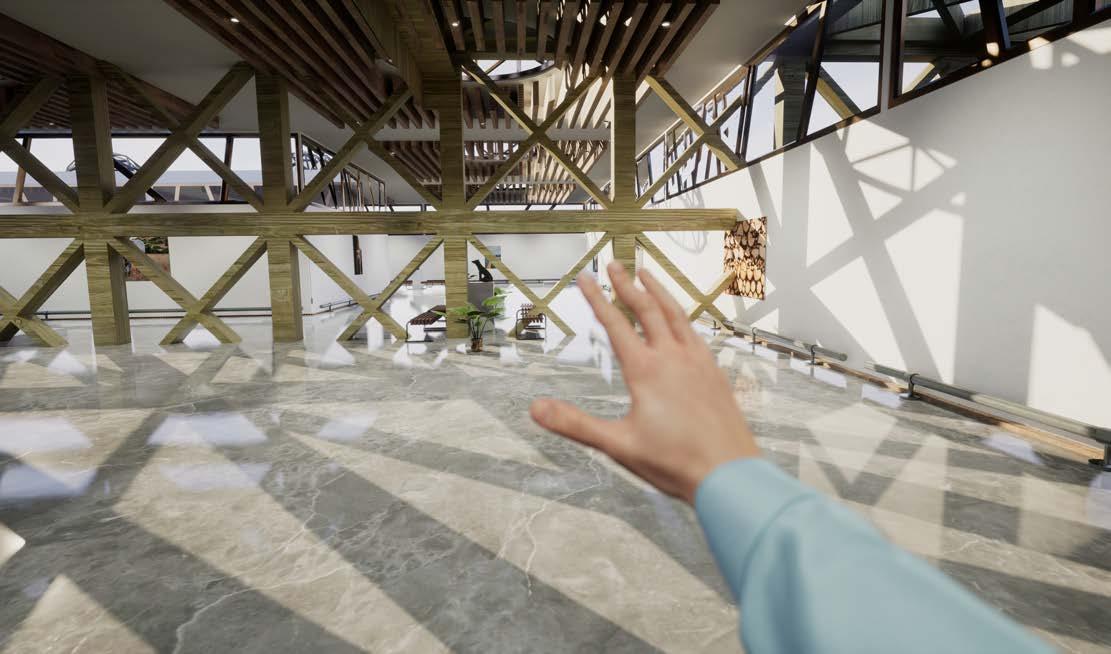




09 Other Works
Qintai Art Musuem
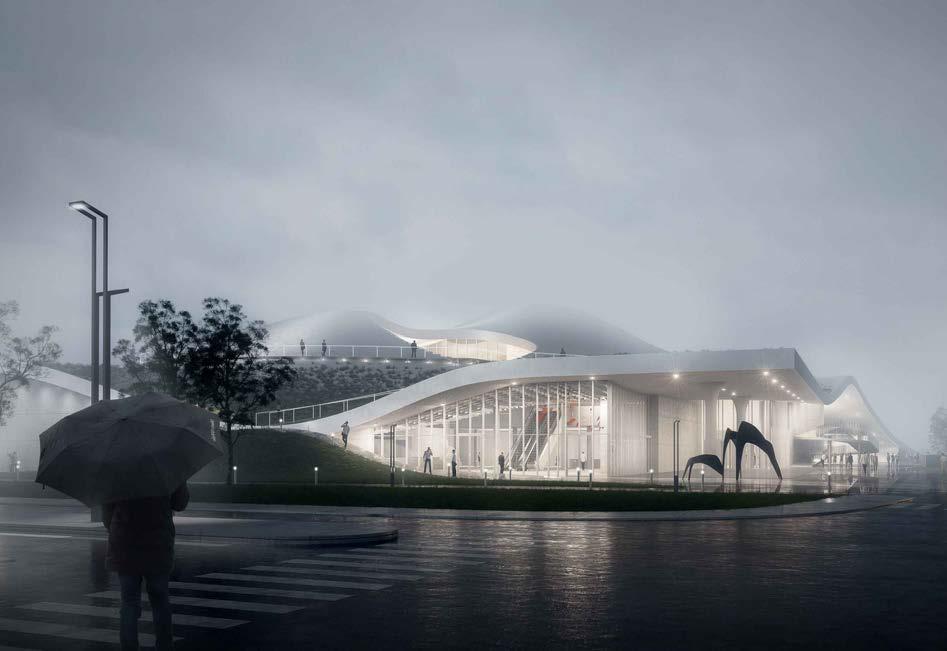
Dashe Construction Office
Instructor:Dongqi Ma
Draw in Darkness
Architectural Representatives-Columbia GSAPP
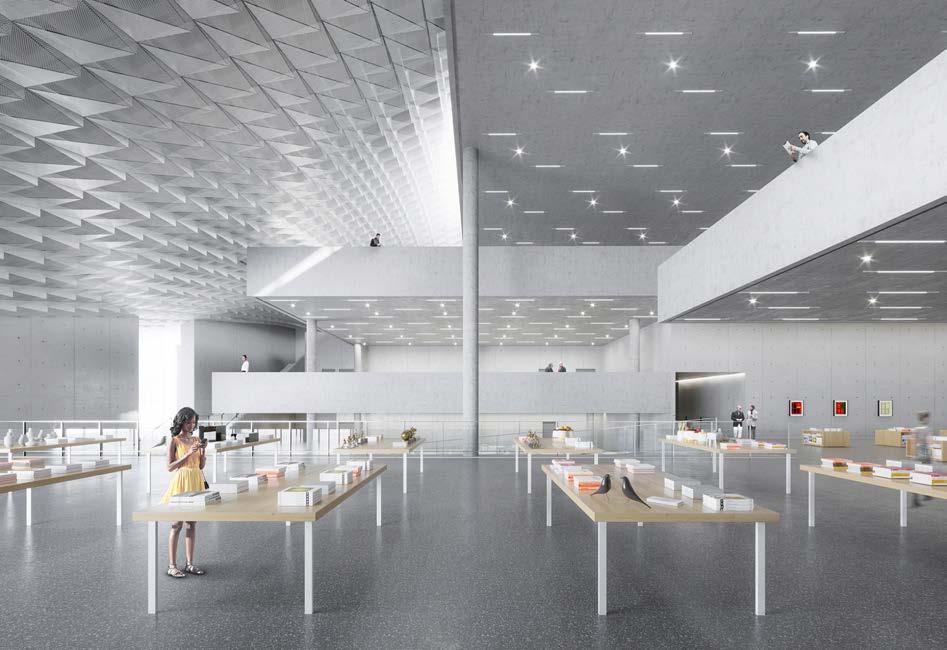
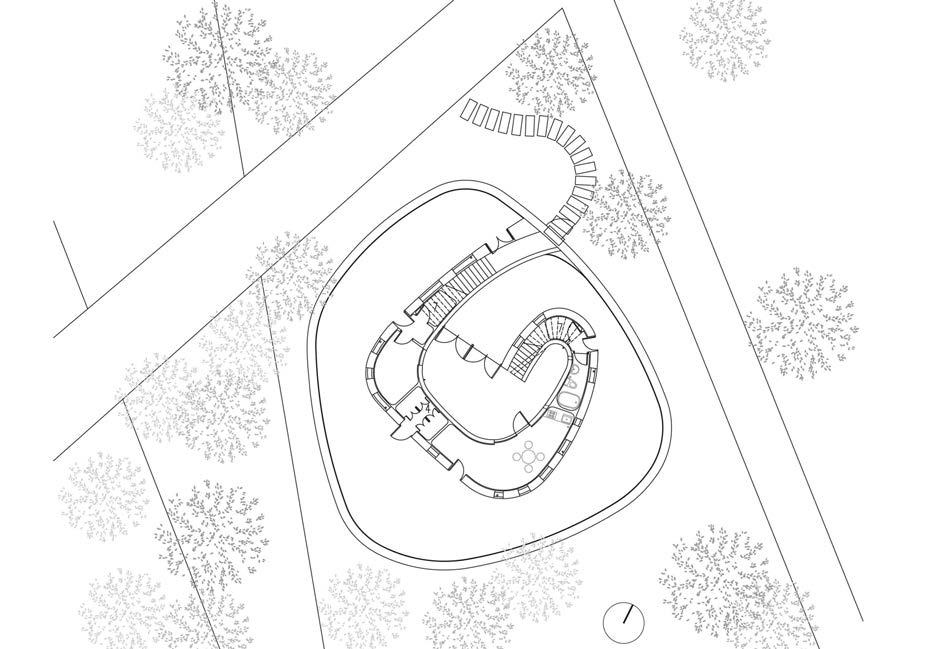



Instructor: Dan Taeyoung
XinchangXiang Kindergarten
Dashe Construction Office


Instructor:Xuan Liu























































































































































































 Bionic Breeding Plate
Bionic Breeding Plate




















































 Phase 1
Phase 2
Phase 3
Phase 1
Phase 2
Phase 3










 Bionic Breeding Plate Material Study
Site Plan
Bionic Breeding Plate Material Study
Site Plan

























