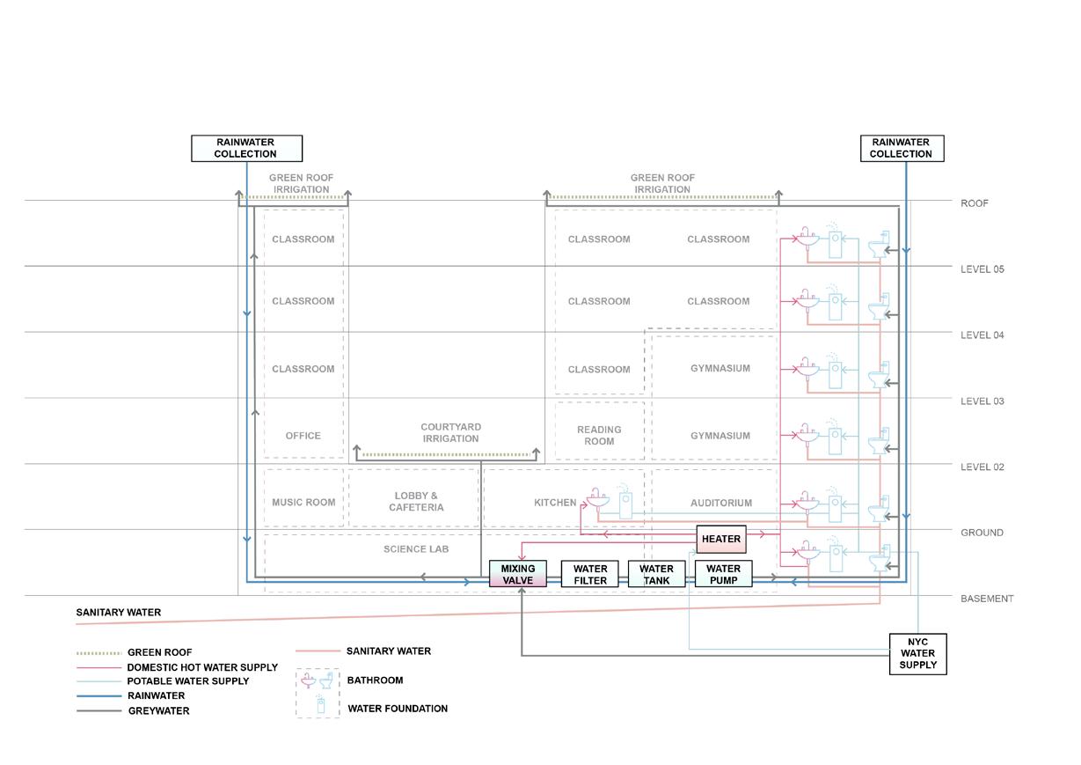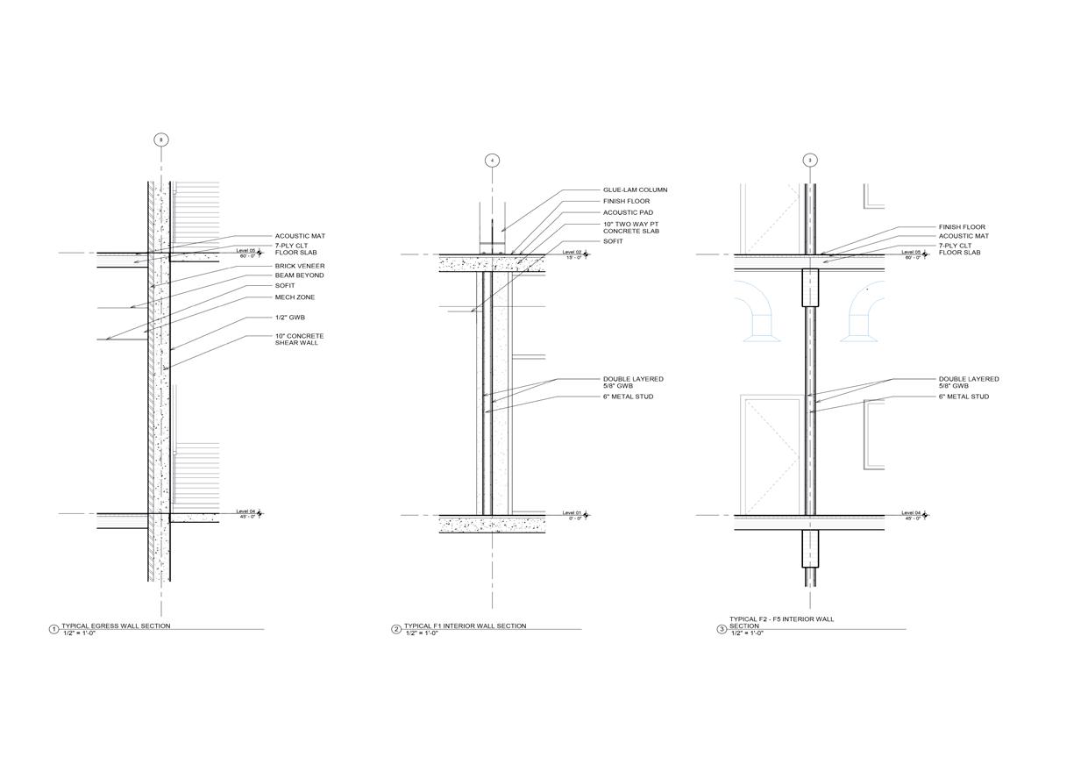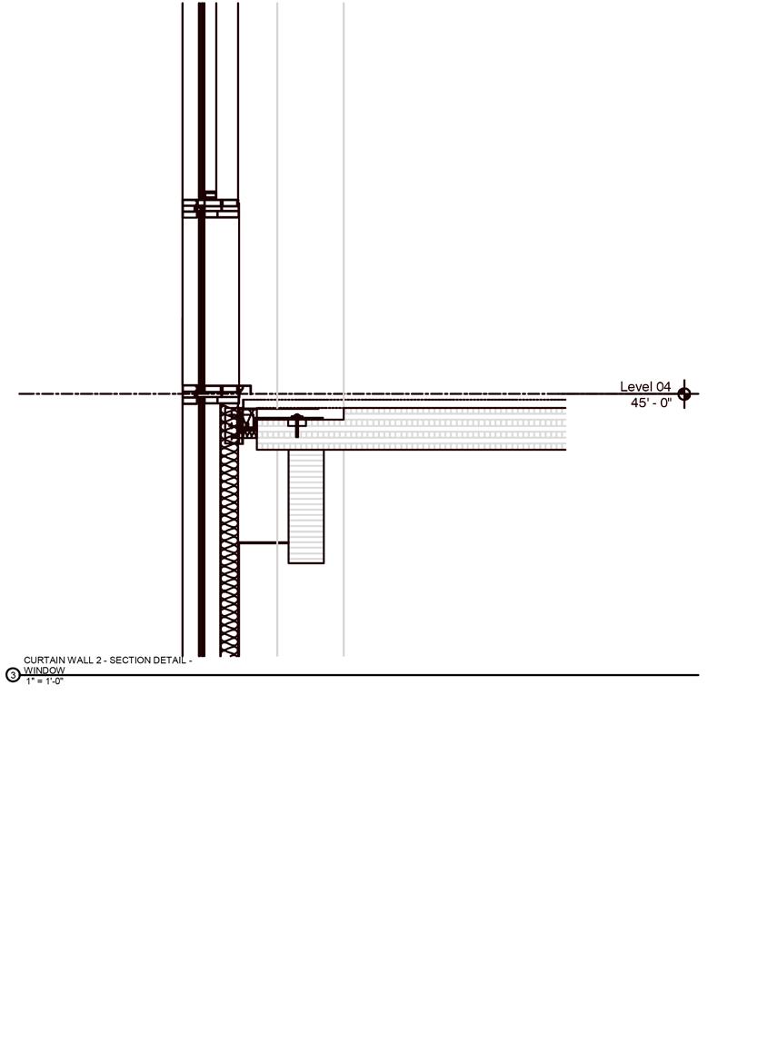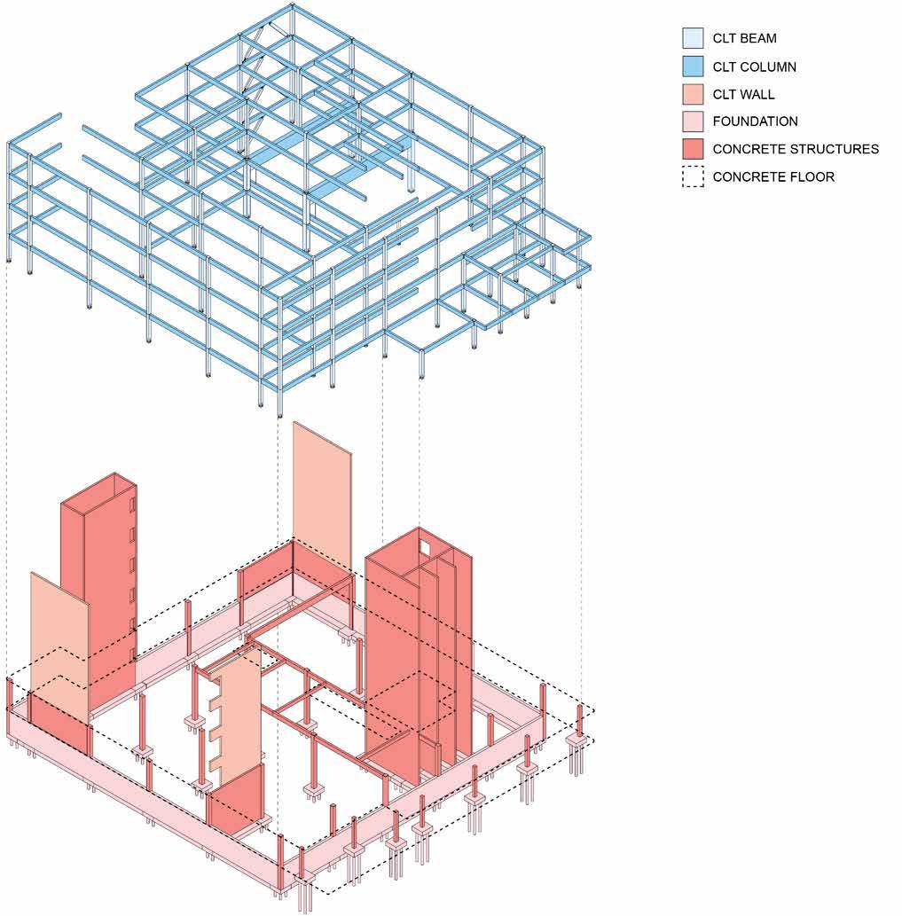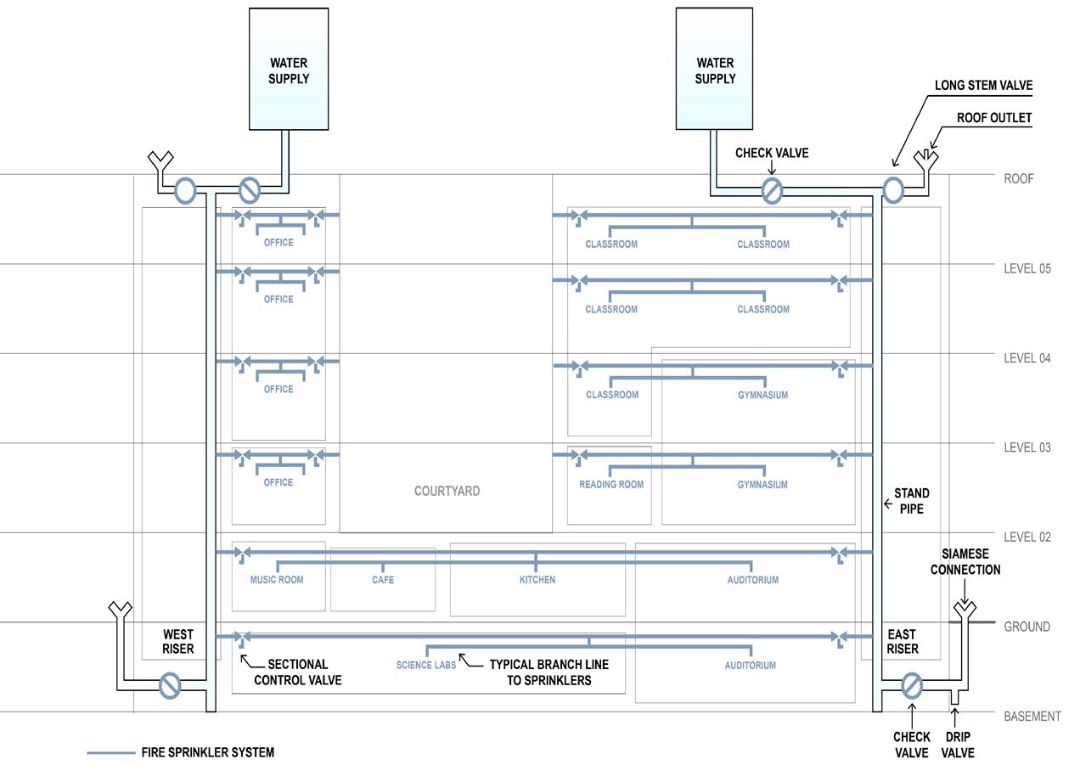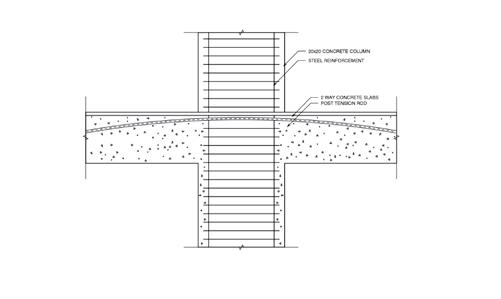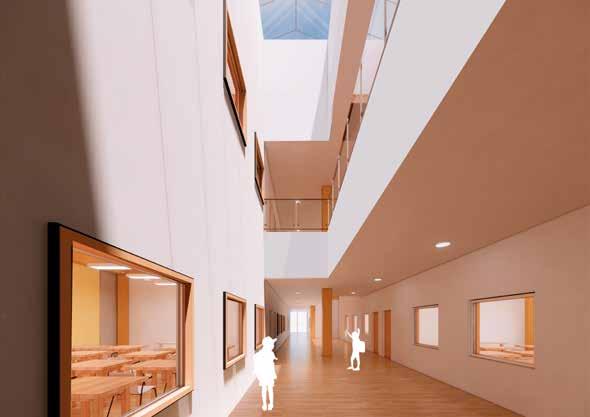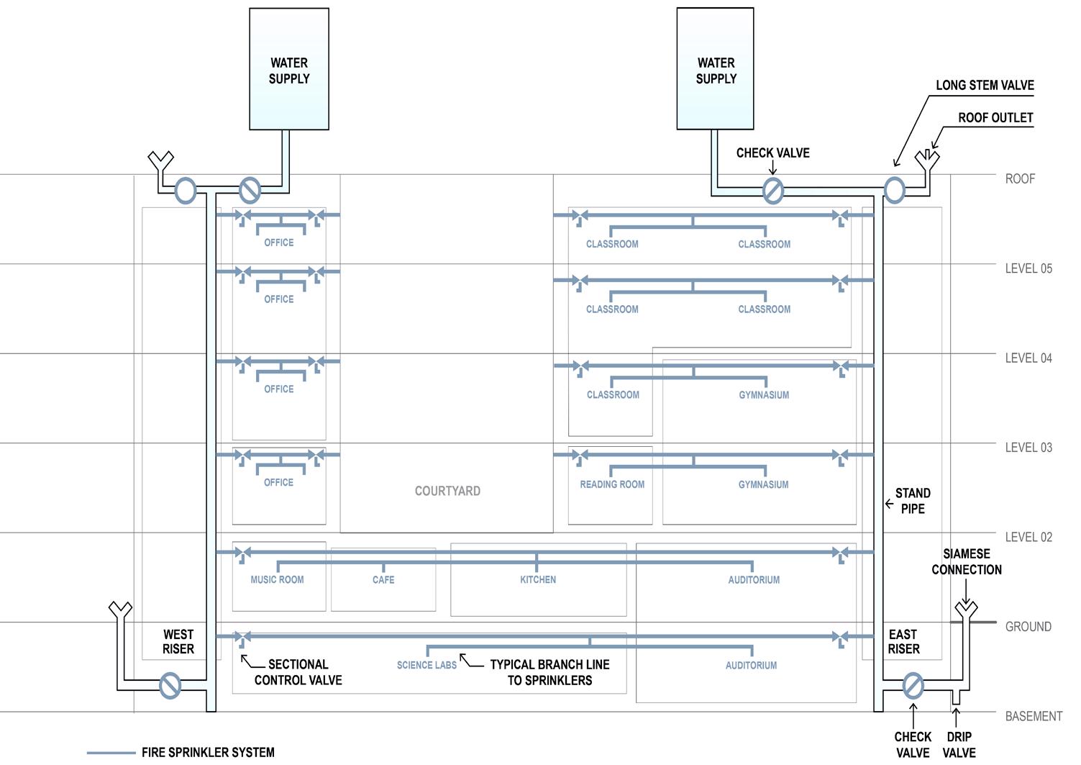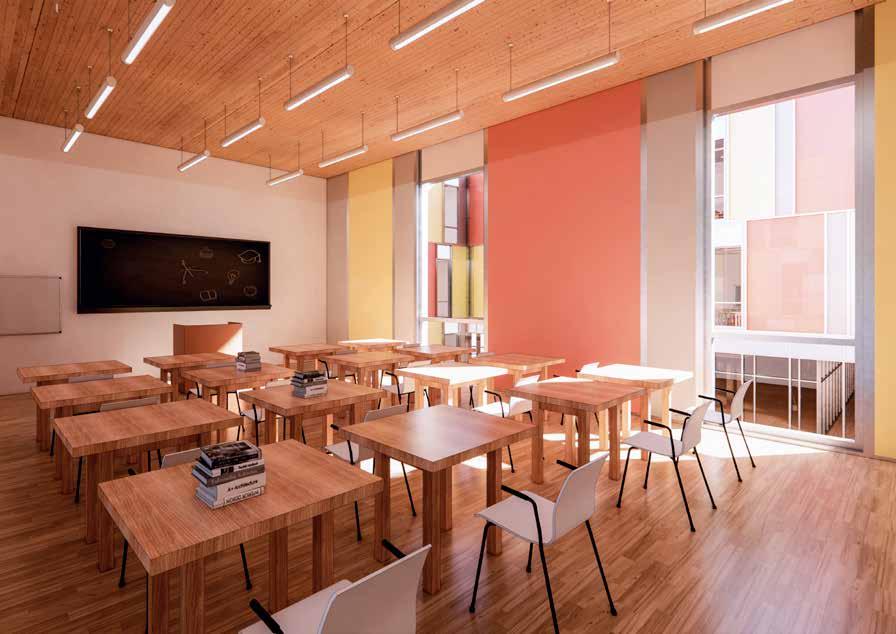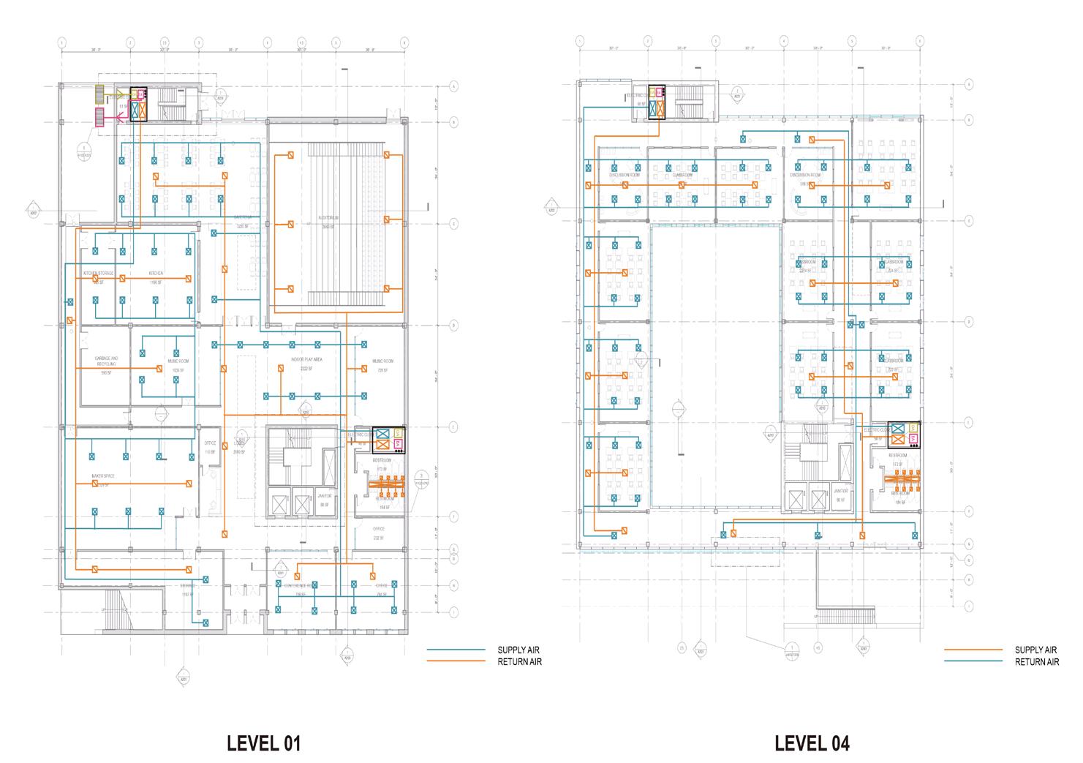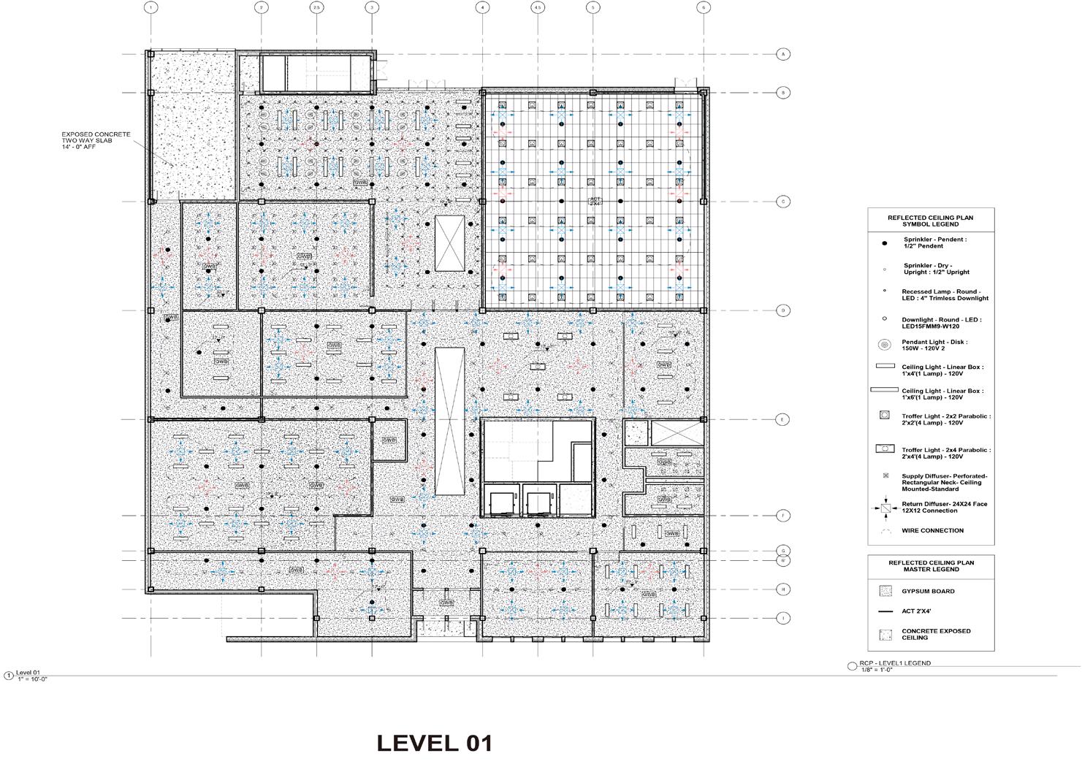ARCHITECTURE PORTFOLIO

Tu Kaixi Columbia university
Graduate School of Architecture, Planning and Preservation
2023, candidate
Contents
01 Self-Sufficient Community under smog
Architecture Design-A utopia strategy under smog.
02 Urban Farm in Washinton Heights
Architecture Design and Urban Design-The valley shape commercial and living center in New York
03 Moutain Valley in a city
Architecture Design and Urban Design - The valley shape commercial and living center/ Taipei.
04 lmmersive Opera House
Architecture Design and Urban Design -An immersive opera house that invokes new way of performance, Suzhou, Jiangsu
05 Layer Life Scenarios
Architecture Design and Urban Design -A co-living and co-working community in Xujiahui/ Shanghai.
06
School of Exploration
Architecture Design and Urban Design - A renovation study of education in New York
07 Building System Integration
Alongside a regular design studio, we developed this project to DD phase from scratch in a group of 5 for our Building Tech Capstone
125 west, 31 st street 10001, New York, USA
Email: kt2813@columbia.edu
Phone: 3477892409
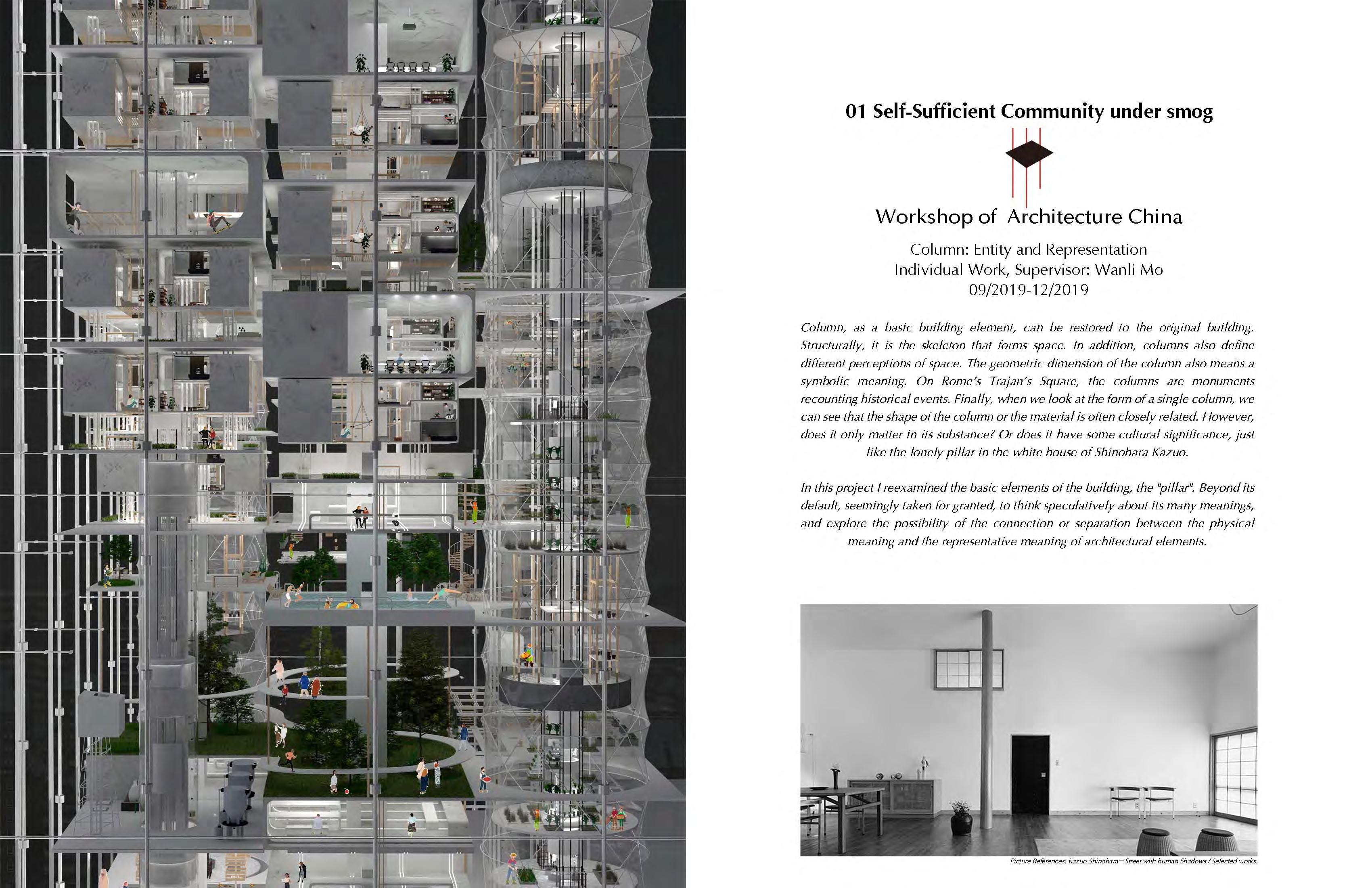


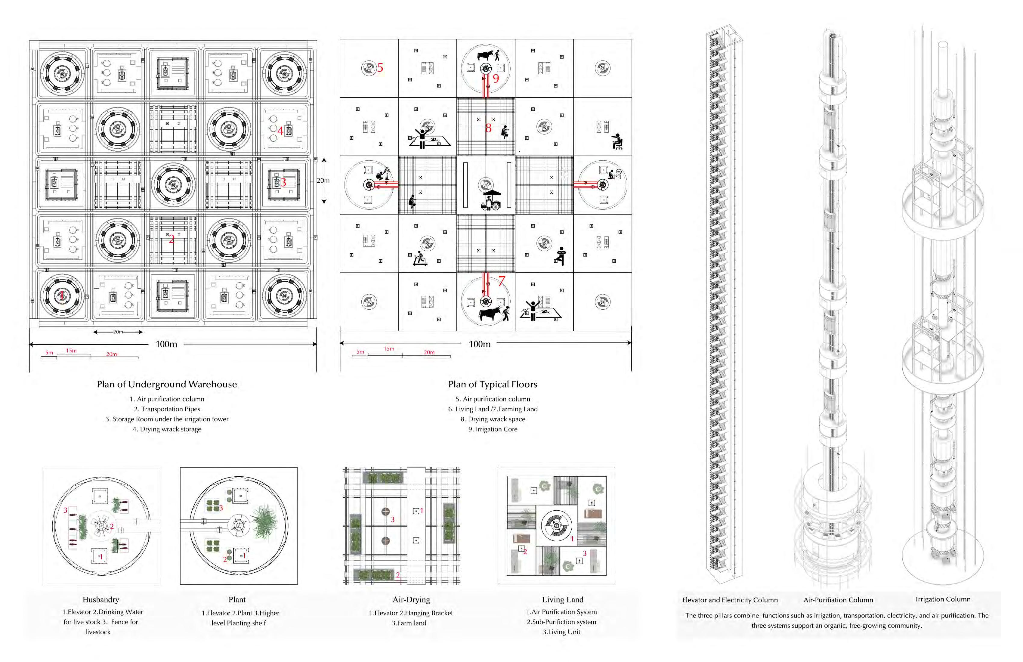










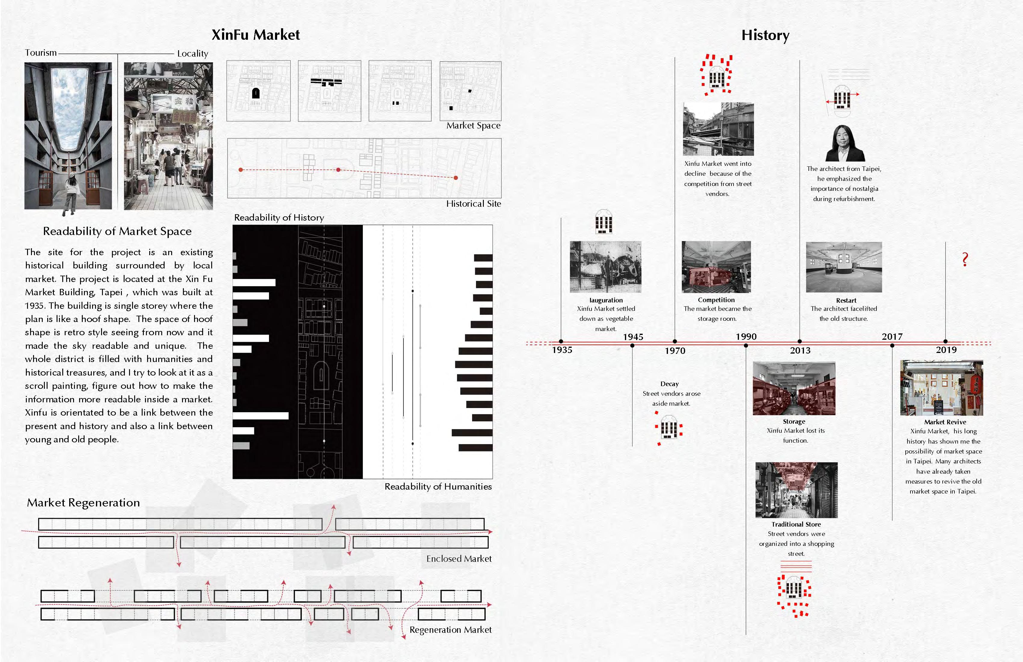



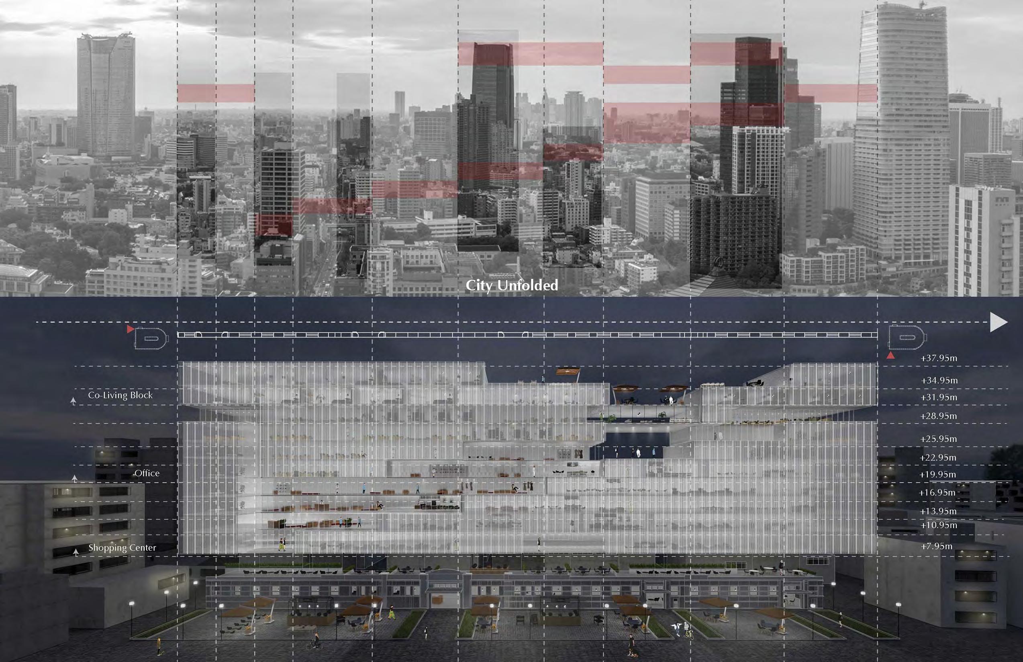

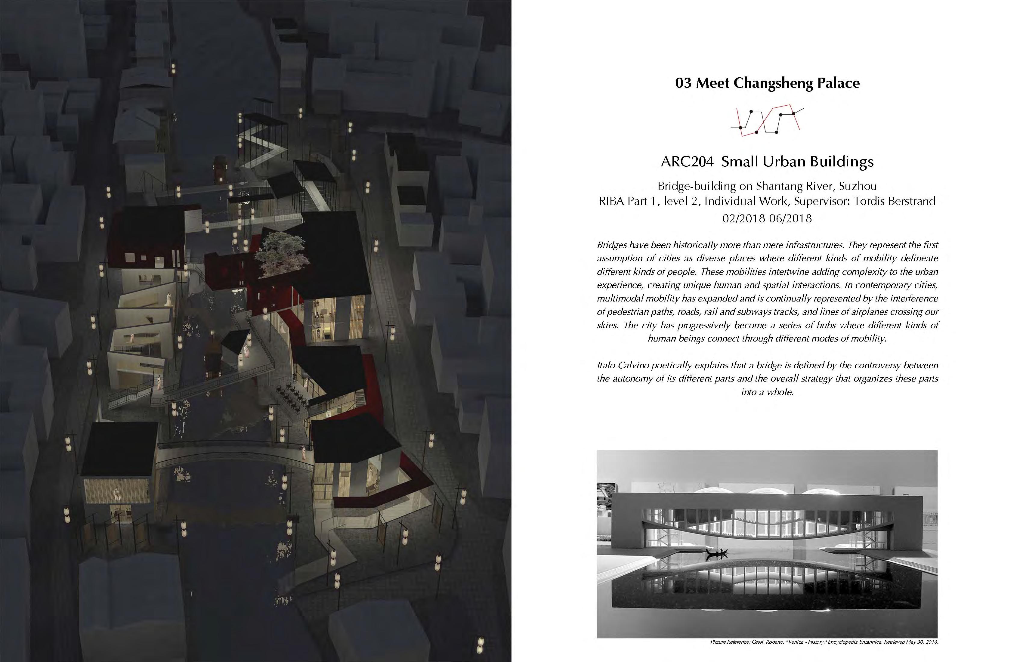
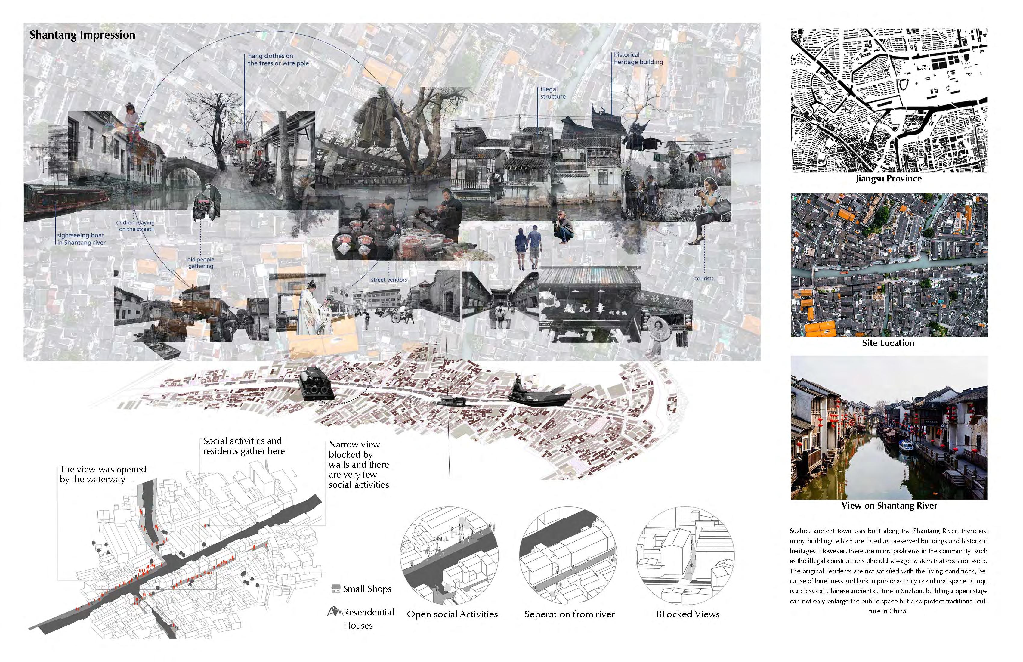


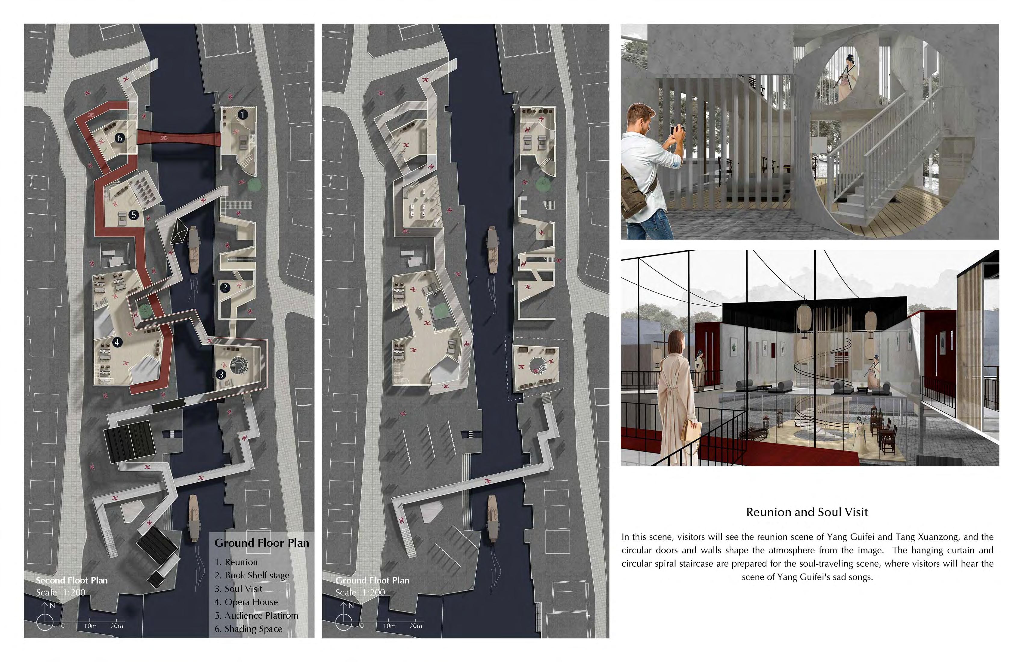





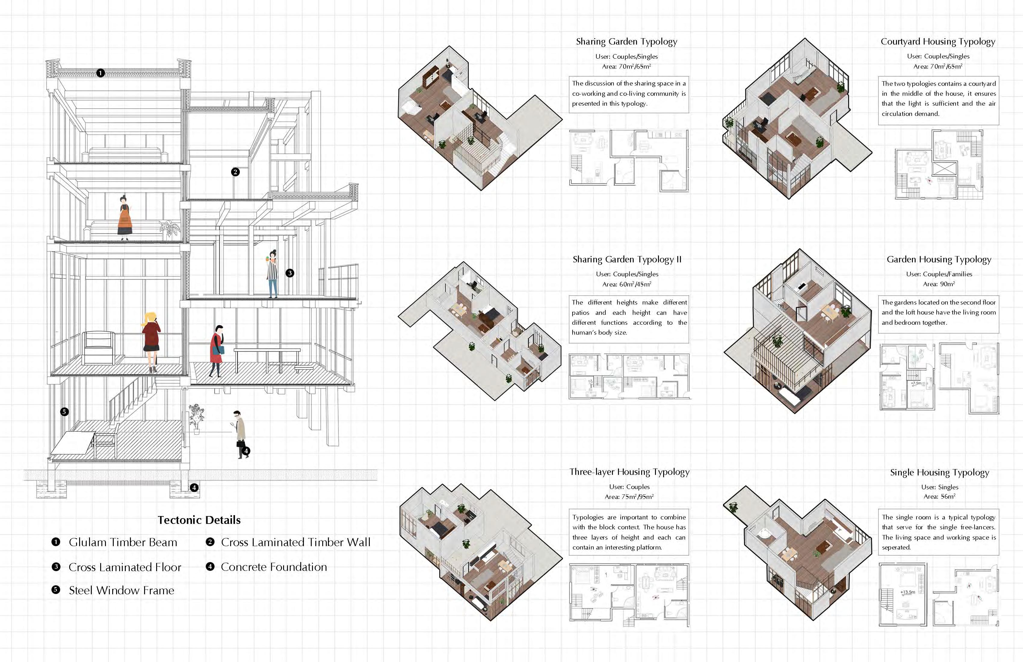


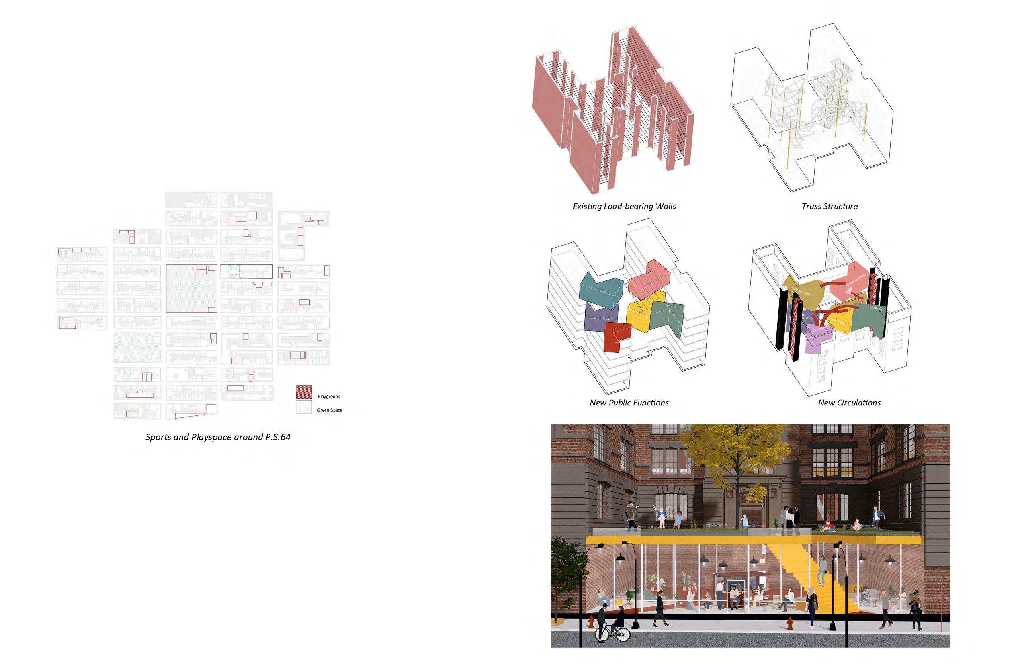
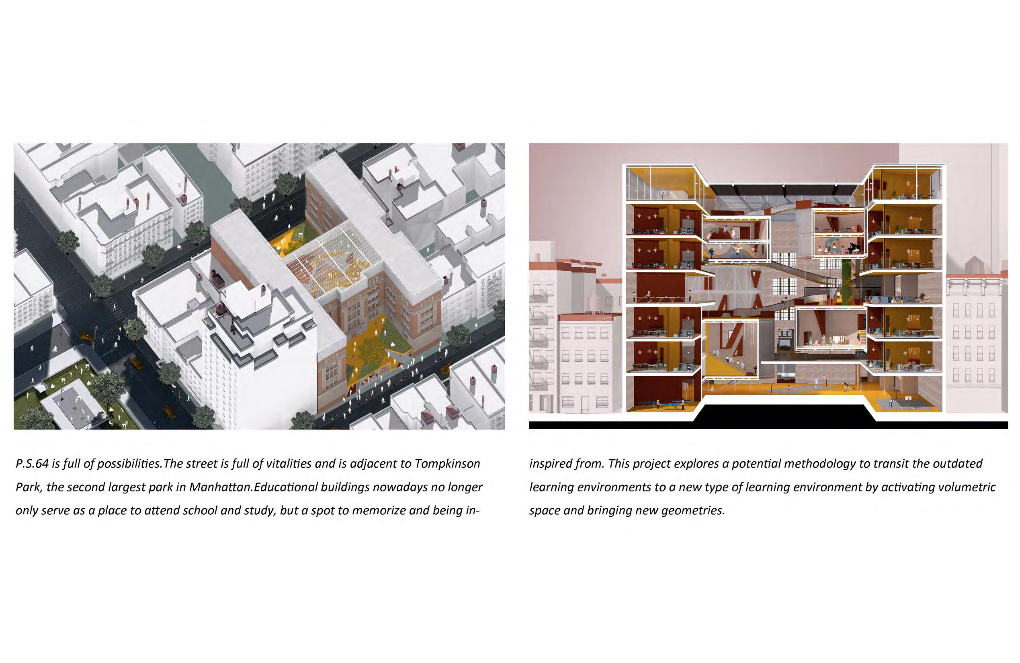

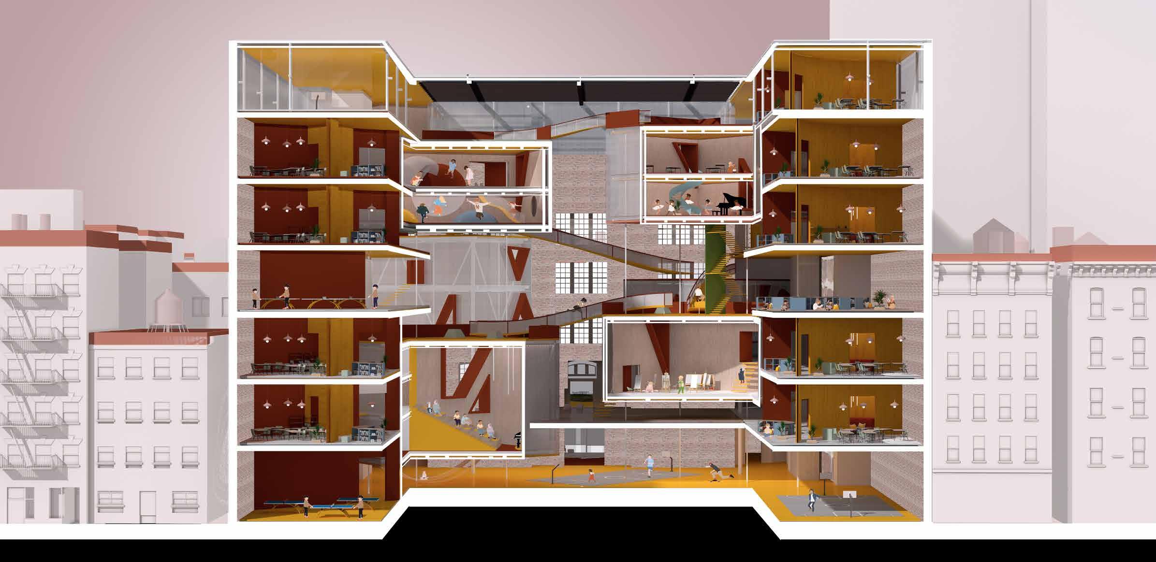



Site Plan 1:200


07 Building System Integration
March Building Technology
Tech 3&4 2021-GSAPP
Group Work,Supervisor:Berardo Matalucci
Group Member:Kaixi Tu, Ruisheng Yang, Hanyu Liu, Zixiao Zhu
Building is the capstone course of the Master of Architecture technical sequence. The course brings together key areas of previous coursework in life safety, fire protection, environmental systems, structure and enclosures. Knowledge, concepts and principles on these subjects learned in previous Tech courses are applied in a designbased project.



The construction of a building is essentially a part-to-whole problem. It involves the complex integration of multiple building components, systems and processes into a synthetic whole. Architects, engineers, fabricators and erectors work together to develop each respective part. Also, architects hold the key role in ensuring the successful synthesis of these multiple parts into the whole. Through a better understanding of all systems, architects are able to integrate systems more completely with greater economy, elegance and efficiency. A wellintegrated building is an efficient one, an elegant one, and most importantly, a well-integrated building gets built.
The intent of the course is an intensive introduction into the application of technical systems through design, development and integration. The course objectives are to establish an understanding and experience in the construction of the technical aspects of architecture. Structural form, environmental systems, materials, construction methods, and fire protection elements are developed systematically and integrated with one another. This is achieved through the development of analytic skills, basic principles and their applications. This course takes a fresh look at each system within a building. What are the key drivers, requirements and intentions around each system? What are techniques to rapidly iterate around design ideas and strategies? This course focuses on a developed and applied understanding of how the parts of constructed form get put together.




