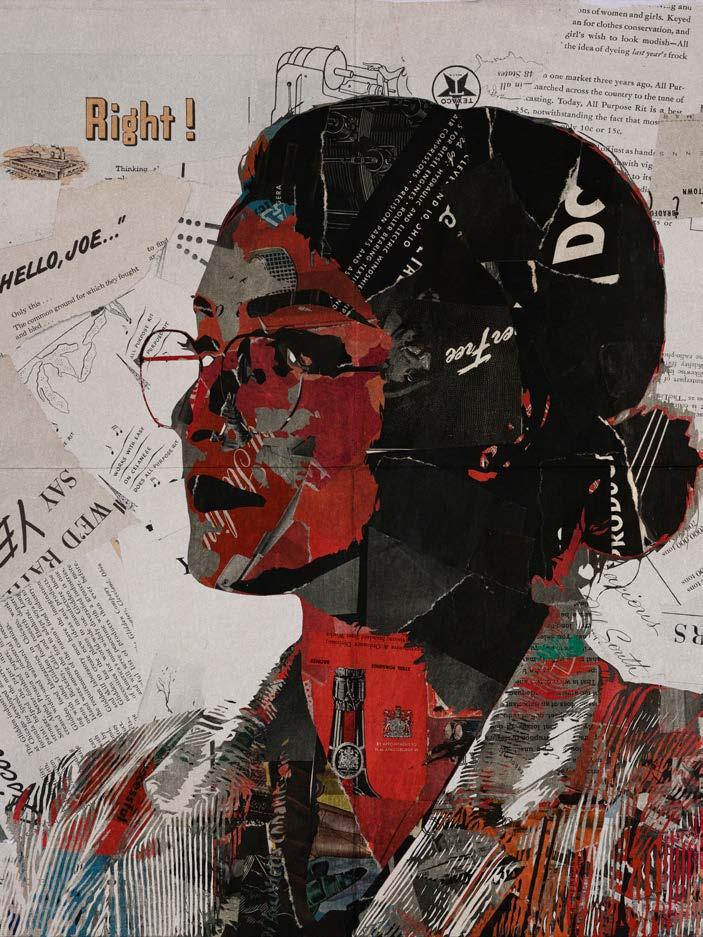anec dotes
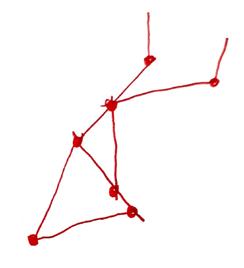
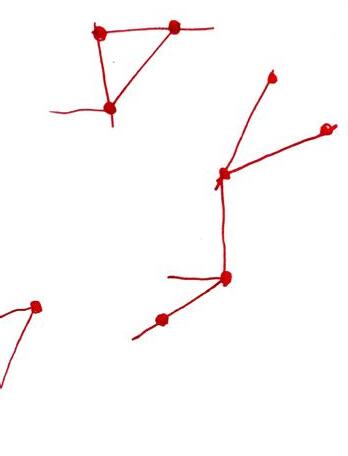

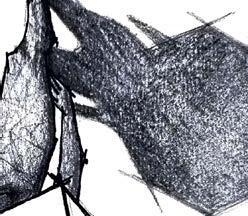
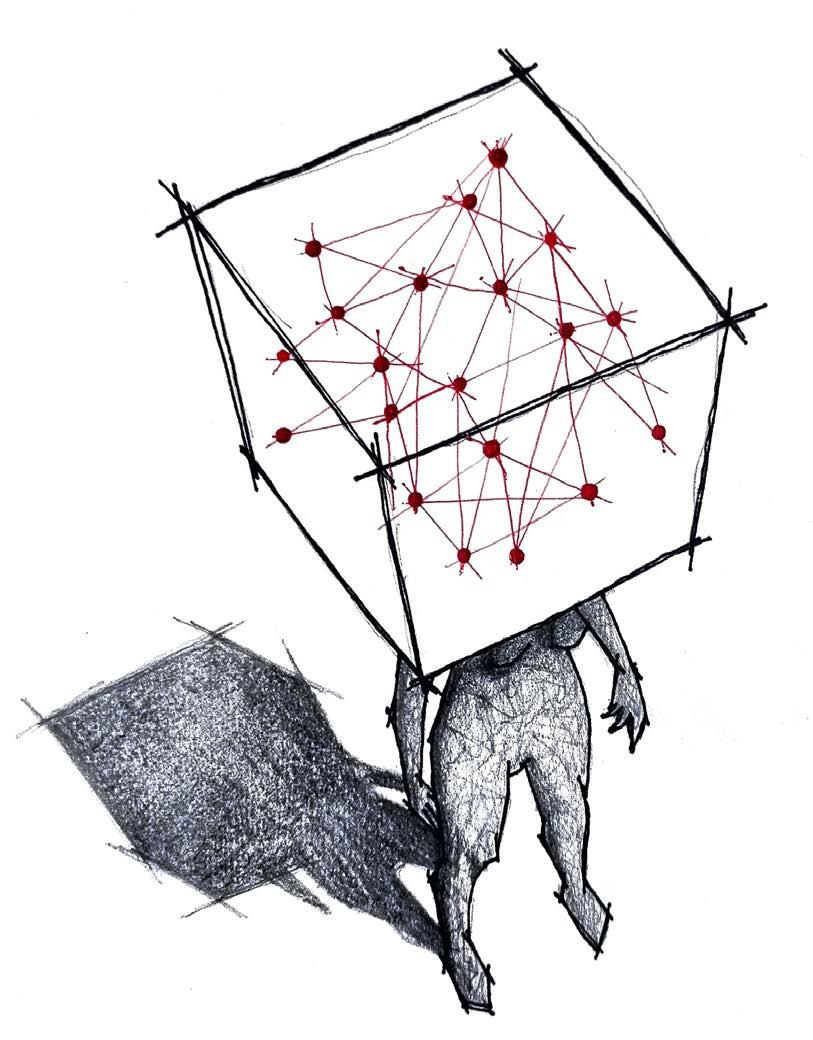
“To
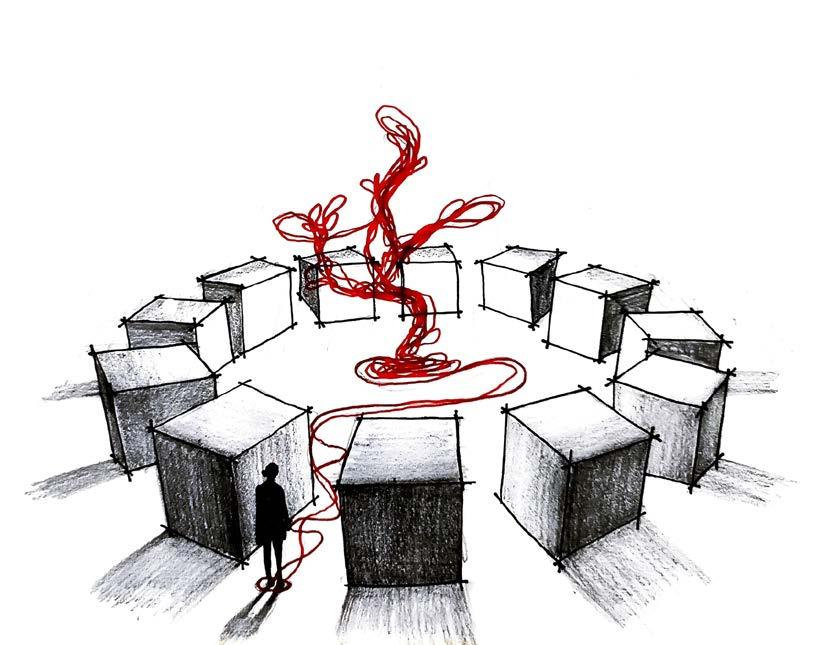
awaken human emotions, is the highest level of Art in Architecture.”
Architecture?
I believe that buildings should have an enigmatic central emotional element that connects with both individuals and communities. They morph to achieve an equilibrium of logic and artistic sense in the architectural endeavors.
About Me
Name
D.O.B
Contact
Mail Address
Nationality Language
Education
2005 - 2013
: Kajal Kabdal
: 02.07.2002
: 9106230656
: kajalkabdal.musemurals@gmail.com
: Sama, Vadodara, Gujarat
: Indian
: English, Hindi
: Bethany Convent School, Prayagraj, Uttar Pradesh
Primary School
Kajal Kabdal
muse.murals
Kajal Kabdal
Behance
muse.murals
Youtube
Kajal Kabdal
musemurals
muse.murals
Kajal Kabdal
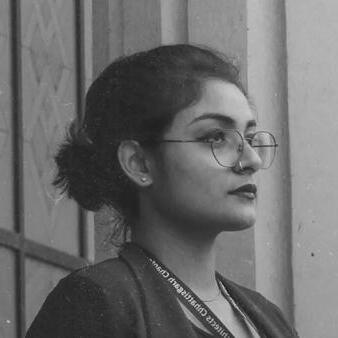
Facebook Pinterest ArtStation Issuu
2020 - 2025
Hard Skills
Drafting 3D Modelling
Rendering
Presentation
Soft Skills
Social Skills
Communication
Other
: Navrachana School Sama, Vadodara, Guajrat
Secondary - Higher Secondary School
: National Institute of Technology, Raipur, Chhattishgarh
B.Arch Degree College
: AutoCAD, Sketchup Layouts, QGIS
: SketchupPro, Rhino3D, 3DS Max, Revit
: V-Ray for SketchupPro, V-Ray for 3DS Max, Twinmotion, Enscape
: Adobe Illustrator, Adobe Photoshop, Adobe InDesign, Ms Office Suite
: Teamwork, Leadership, Public Speaking
: Adaptability, Decision Making, Problem Solving, Negotiation
: Research and Documentation, Creativity, Emotional Intelligence, Dependability
Events and Workshops
2023 Jan
2014 - 2020 2023 Jul
Competitions
2021
2021
2021
2021
2022
2022
2022
: IIA NATCON Chhattisgarh Chapter - National Conference
The Indian Institute of Architects
: Workshop on Earthquake Resistant Practices in Architecture
IIT Kanpur
: D36 - Design in 36Hours
Zonal NASA - Group Project Winner
: Bohurupi - Comic Illustration Competition
Zonal NASA - Individual Project Winner
: Observation & Action Network
NASA - Group Project Participant
: GRIHA - Green Rating for Integrated Habitat Assessment
NASA - Group Project Shortlisted
: The Drawing Board Competition - Correa Memorial Design
Mindspace Architects and Rohan Builders - Group Project Participant
: ANDC - Annual NASA Design Competition
NASA - Group Project Participant
: ZONASA - Canvas Painting Competition
Zonal NASA - Institute of Technology and Management, Raipur - Group Project Winner
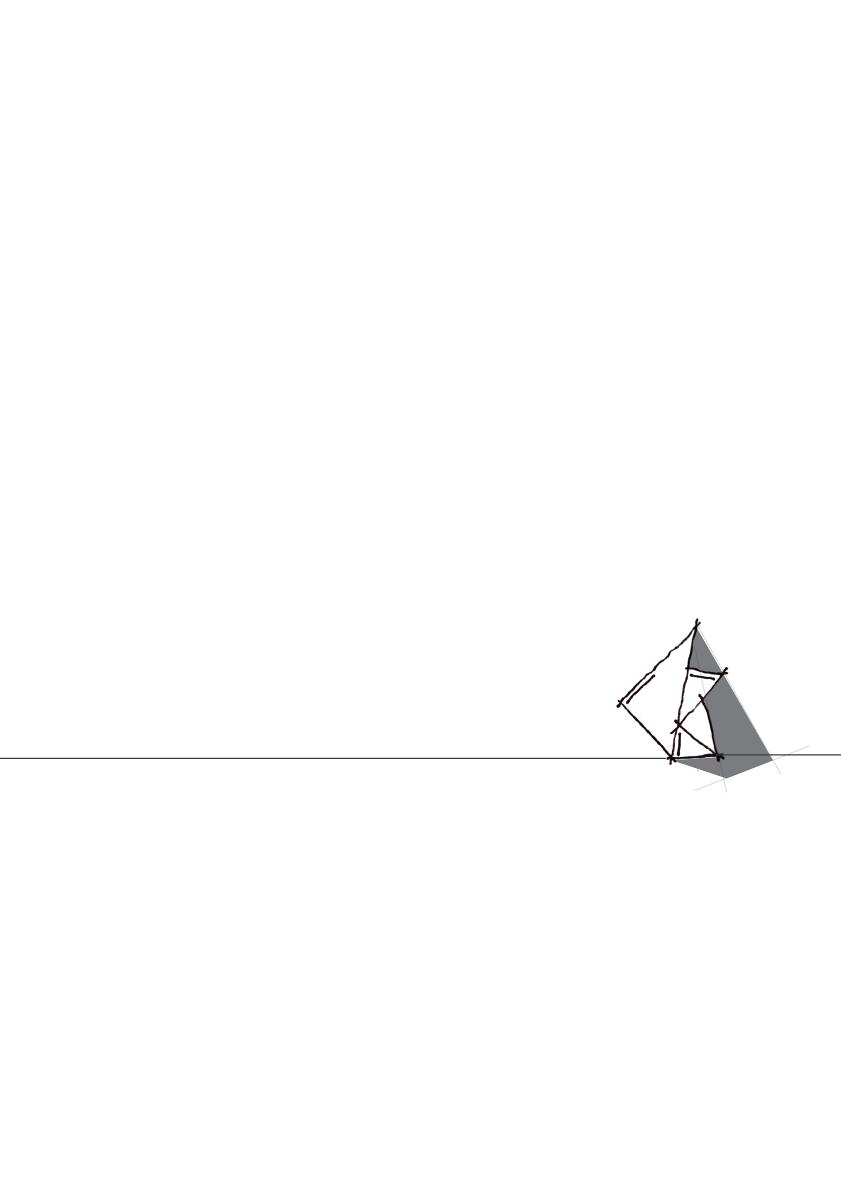
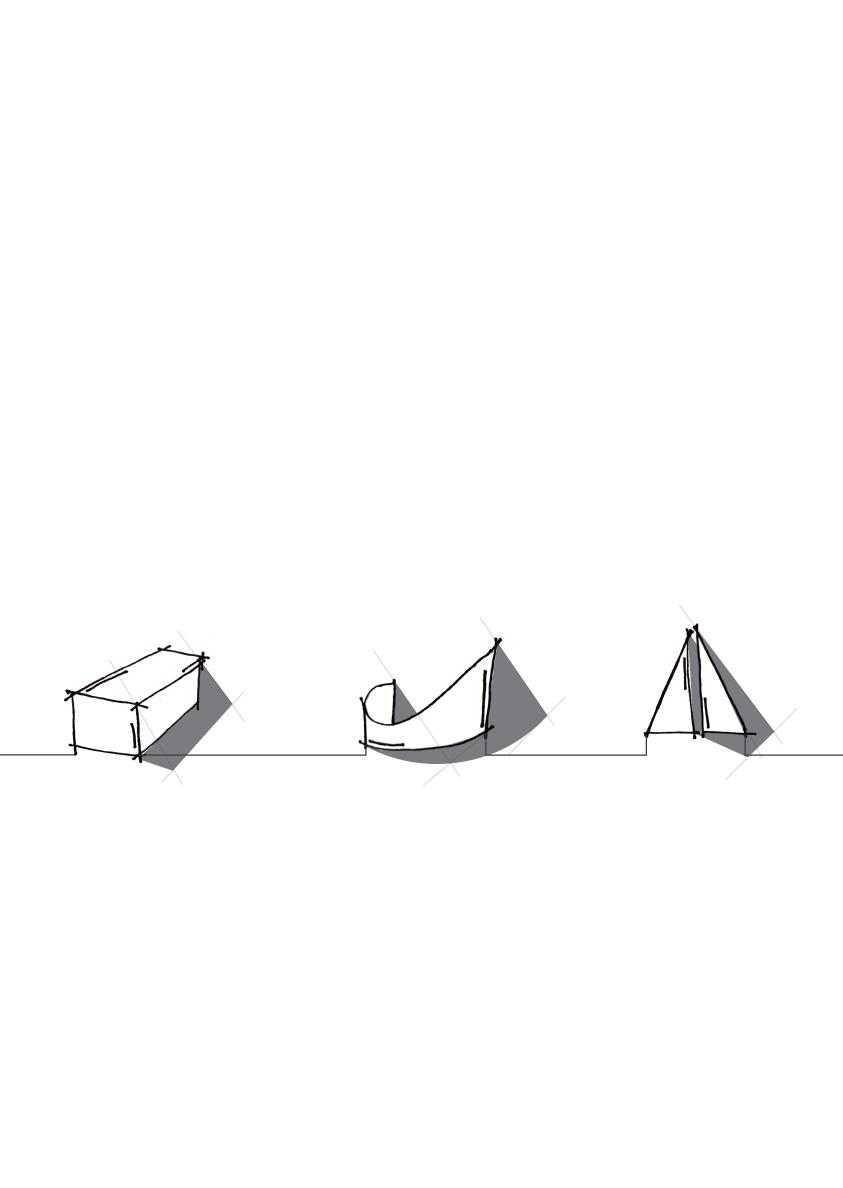
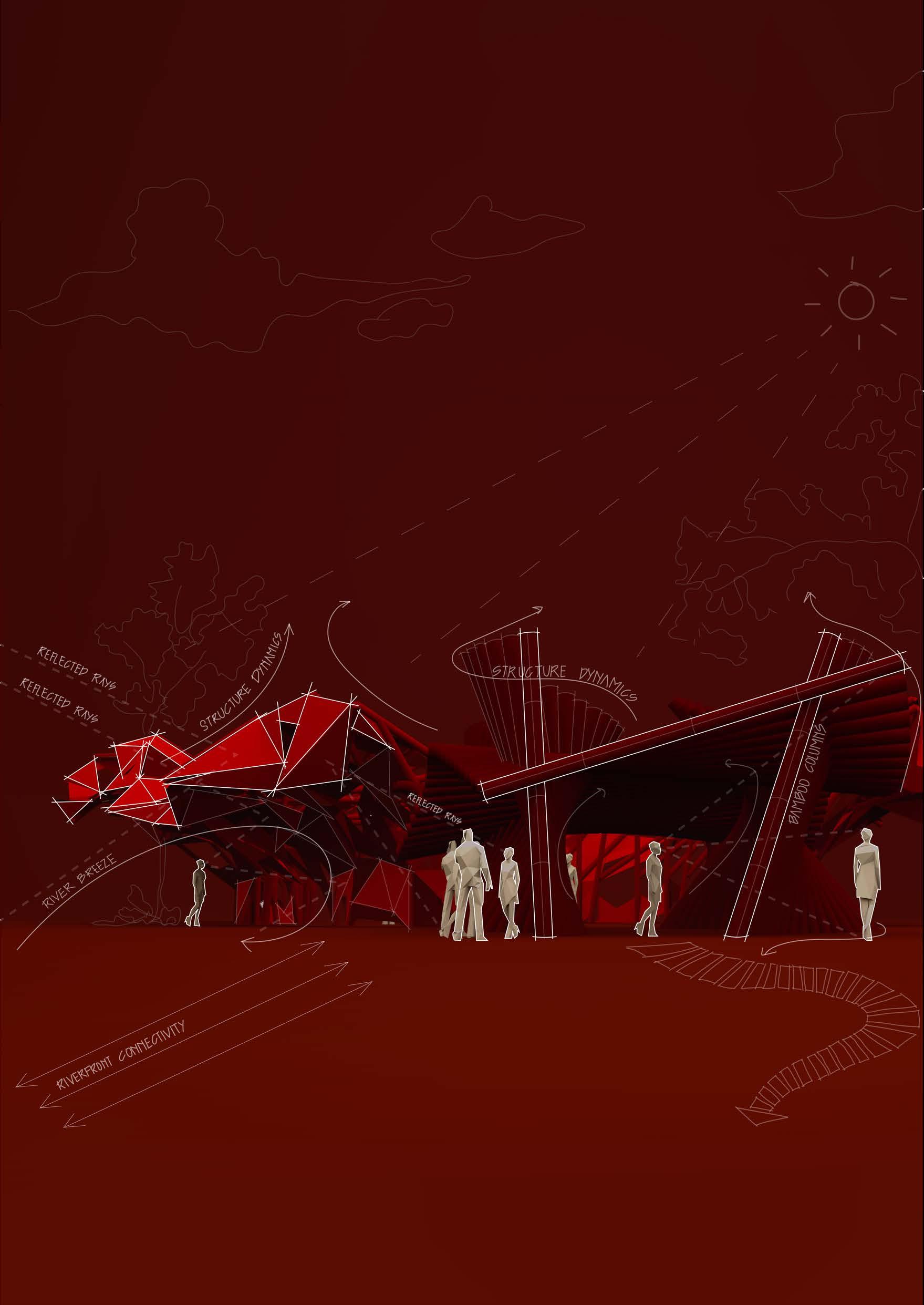




Sthaan Kaal Paatro
Project Type | Socio-Cultural Project - ANDC trophy Design entry, NASA 2022-23
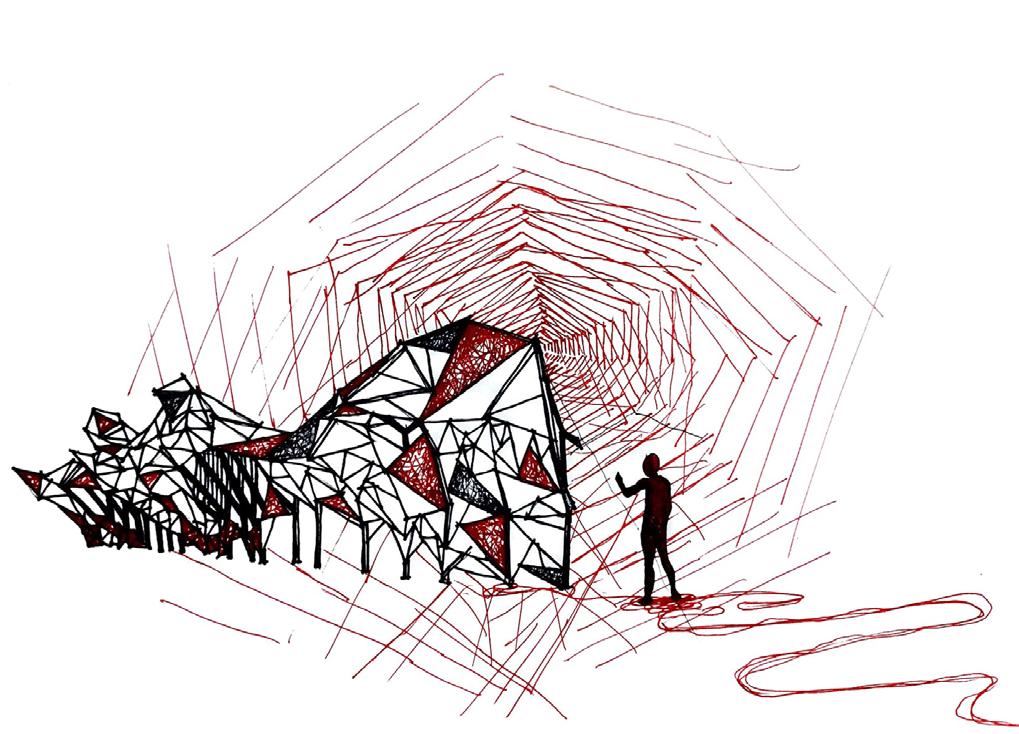
Location | Chandannagar, West Bengal
Guide | Ar. Sayon Pramanik Sir.
Description | The illiterate of the 21st century will not be those who cannot read and write, but those who cannot learn, unlearn and relearn.” -Alvin Toffler. In the process of unlearning, we require preservation; Preserving the link that connects the essence of community to thy self in the society. It is the Culture that shapes the places and the spaces around it.
Objective | To revive and accentuate the lost IndoFrench culture that lies along the bank of Hoogli river in Chandannagar. The ancient structures, which encompass Indo-French architectural characteristics and culture, are accentuated by the multitude of mirror pieces, bringing them to the forefront. The goal is to safeguard the cultural value and significance of these assets for future generations.
Design Philosophy | The current moment, the present, fractures into intricate triangles, unravelling the intertwined past and propelling towards the future, while significantly influencing the visual perception of all stakeholders involved. The triangle, derived from Tantra philosophy, represents the fusion of ‘Sthaan, Kaal, Paatro’ and embodies the essence of time, space, and individuality.
The form of the structure shows the amalgamation of the fluid nature of the Hoogly River and the Rigidity of the buildings that are present on the strand.
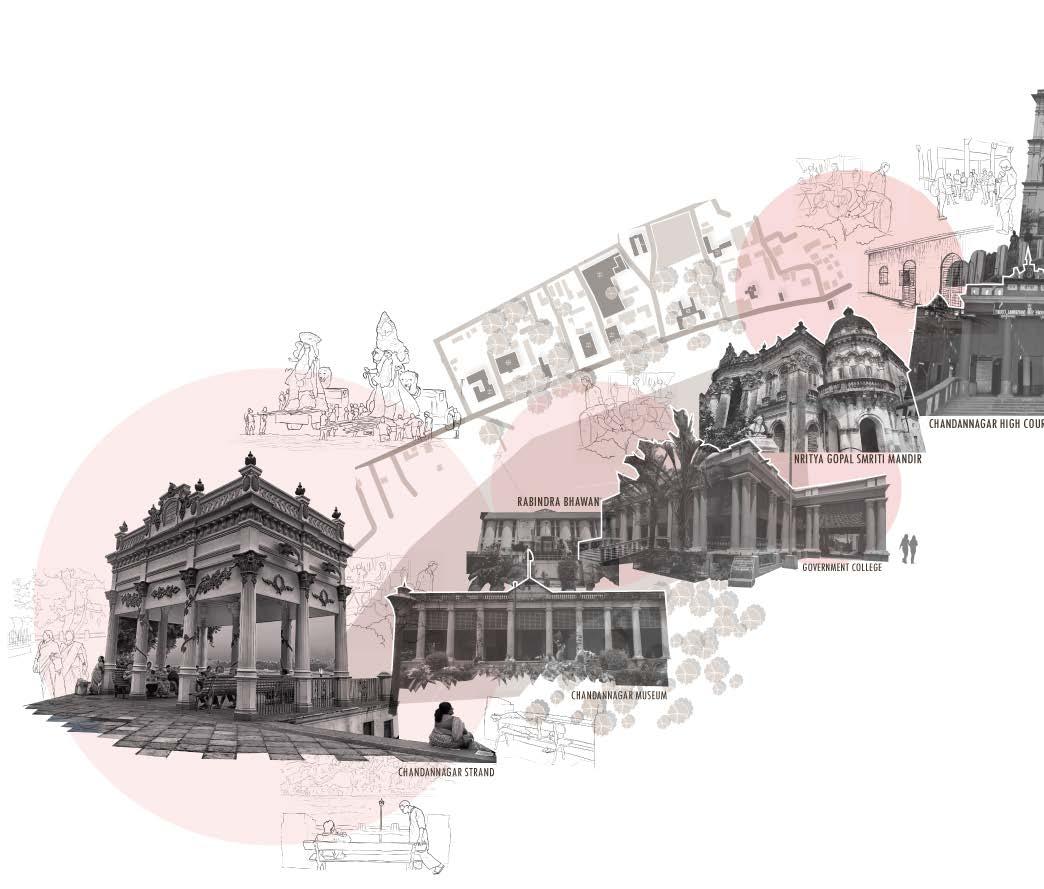
The river being treated as a plane, is stripped open to unwind the interwoven truth that lies beyond the mere surface of what one sees. Deconstructing the form that is present there to expose the hidden truth.
The deconstructed strips are then interwoven as fragments of fractals which take form of the fluid nature of the river yet maintains the rigid character of the surrounding where it lies.
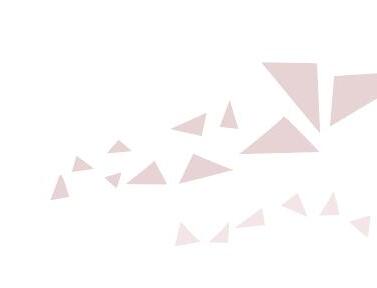



The Strand Road, flanked by the French colonial buildings on one side and the Hoogly on the other, it is considered the most beautiful stretch of hooghly. The Sacred Heart Church adorned with stained glasses and walls containing colored reliefs of Jesus; the Jora ghat with its elegant slender columns decorated with intricate floral stucco; the patal Bari flaunting its beautiful wooden sunshades; the nandadulal temple with its striking do chala roof; establishes a strong physical connection with the life that goes around it. The spatio-temporal change is also evident in the strand road. The mornings are perfect for a calm stroll down the riverfront. Or read a book on the wooden benches which are often occupied by the old people. As the day progresses, the space transforms into a more bustling area. With the onset of dusk, the buzz of the youngsters increases. It becomes a perfect hangout spot to enjoy the sunset, sipping the lebu cha and having jhalmuri.
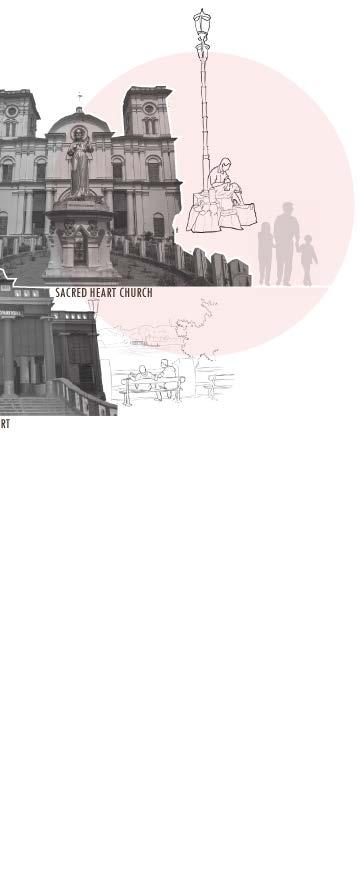
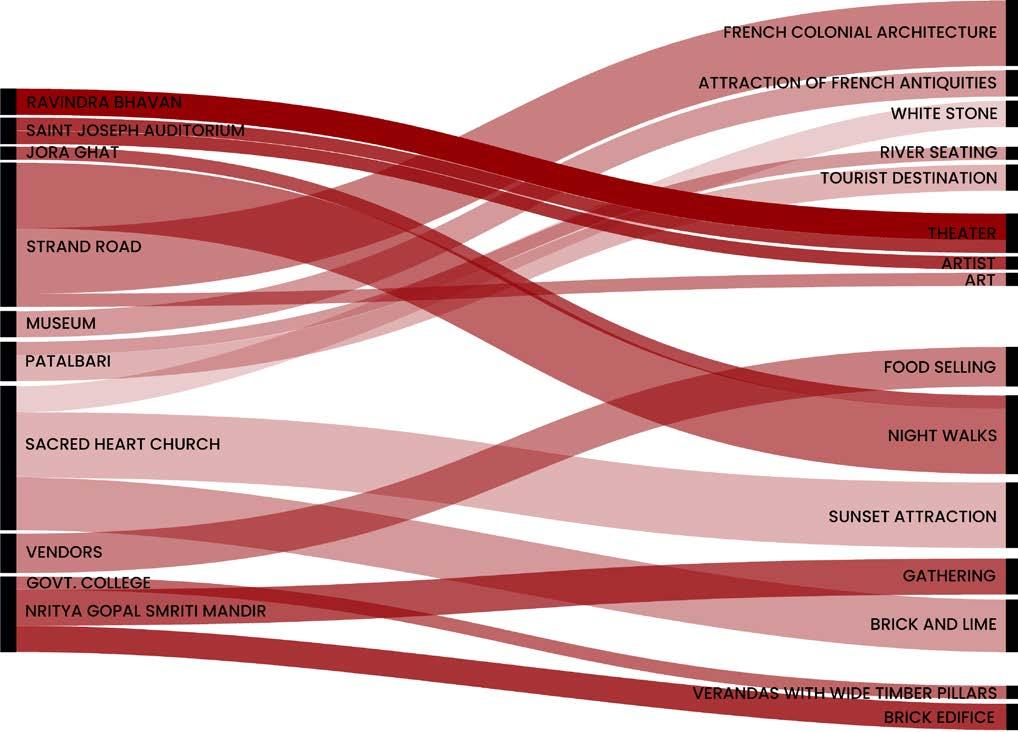
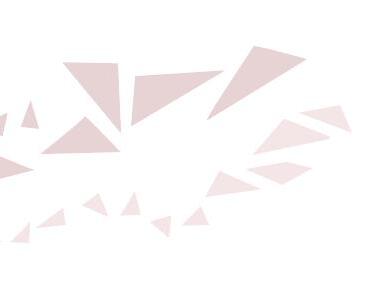
 The present, shattering into fractals and fragments of triangles to unwind the interwoven past and weaving towards the future, through impacting the perception of the stakeholders.
The present, shattering into fractals and fragments of triangles to unwind the interwoven past and weaving towards the future, through impacting the perception of the stakeholders.
Alpha Analysis in Depth MapX | Location : Chandannagar
After analyzing the whole city Using the alpha analysis of Space Syntax, as mentioned in “The Social Logic of Space, Bill Hiller and Julienne Hanson” 1984, We observed that the angular Choice of the Strand Road is the Highest among all, hence expected High footfall, resulting in a large Scale impact on the perception of the stakeholders. Step depth illustrates how minimal steps it would take to get from the concerned location to the first-line building views. Thus, it shows the chosen site location lies in the potential field of view which eases the flow of movement.
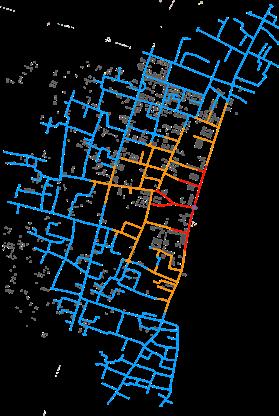
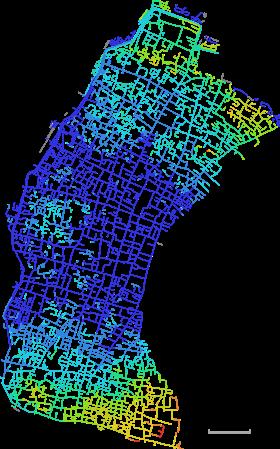
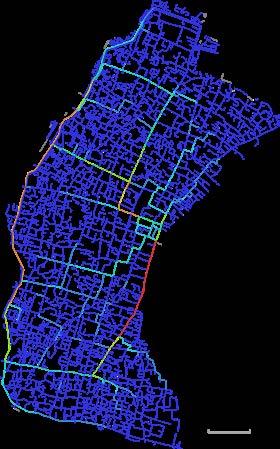
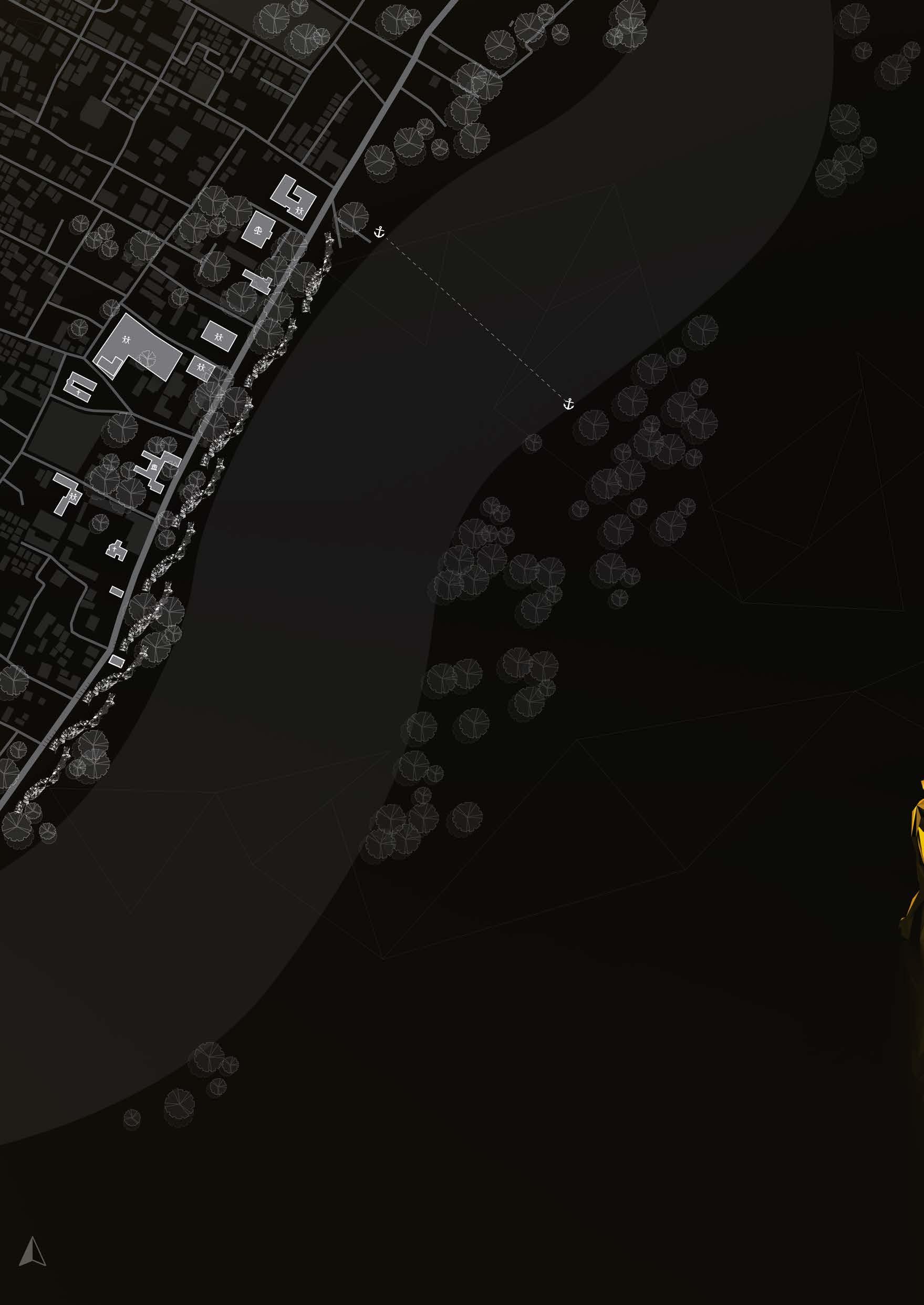 Master Plan | Location : The Strand Road, Chandannagar
The Strand Road
Hoogly River
Proposed Design Structures
Proposed structure spread along the impact zone
Master Plan | Location : The Strand Road, Chandannagar
The Strand Road
Hoogly River
Proposed Design Structures
Proposed structure spread along the impact zone
“Spatial order appears as a part of culture, because it shows itself to be based on generic principles of some kind.”
The culture’s formation involves the interplay of past, present, and future, symbolized by the triangular structure—the first shape to emerge from chaos during creation. This triangle, derived from Tantra philosophy, represents the fusion of ‘Sthaan, Kaal, Paatro’ and embodies the essence of time, space, and individuality.
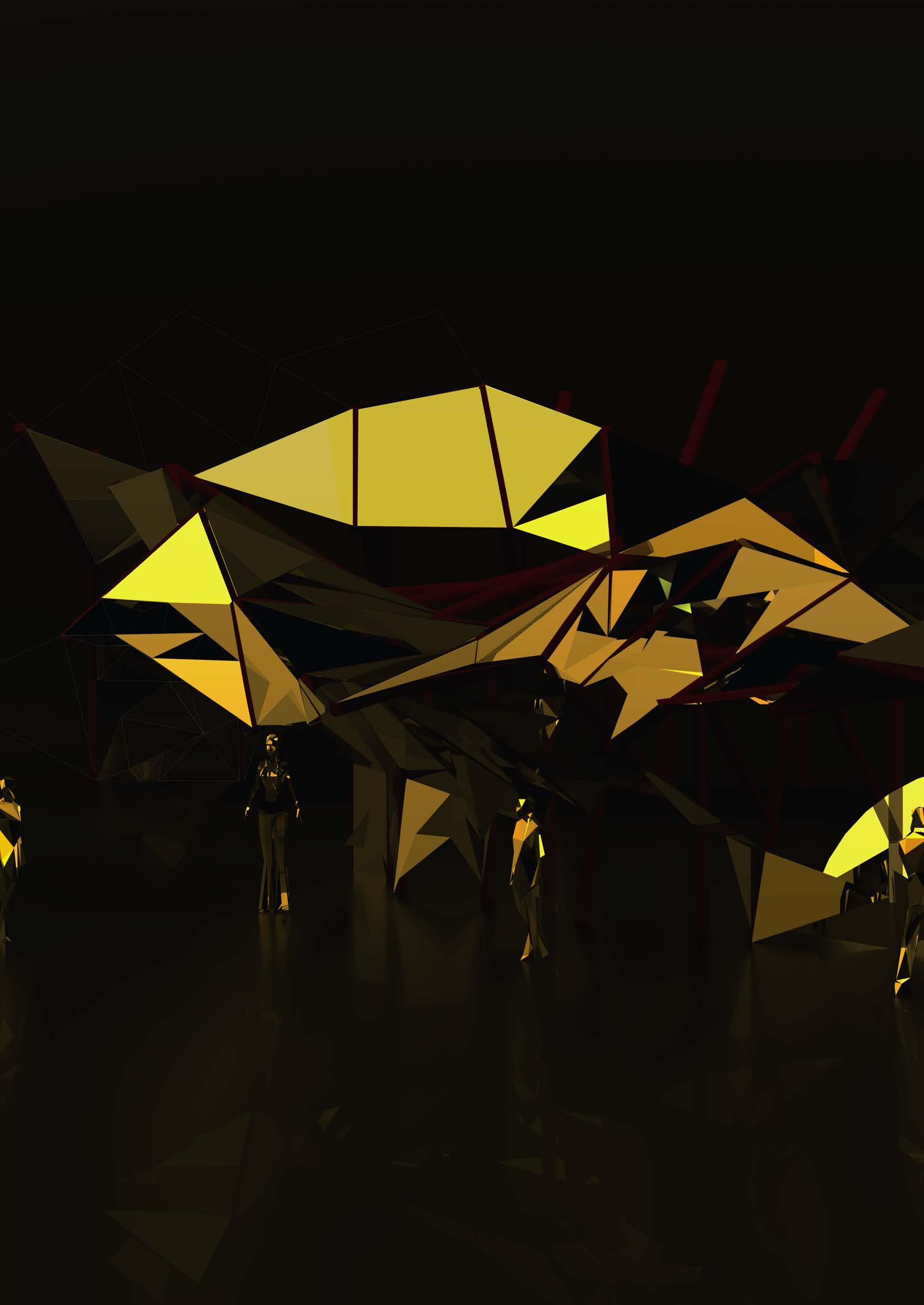 - Bill Hillier, The Social Logic of Space.
Mirror panels
Bamboo skeleton
- Bill Hillier, The Social Logic of Space.
Mirror panels
Bamboo skeleton
Side Elevation of Proposed structure | Iteration one
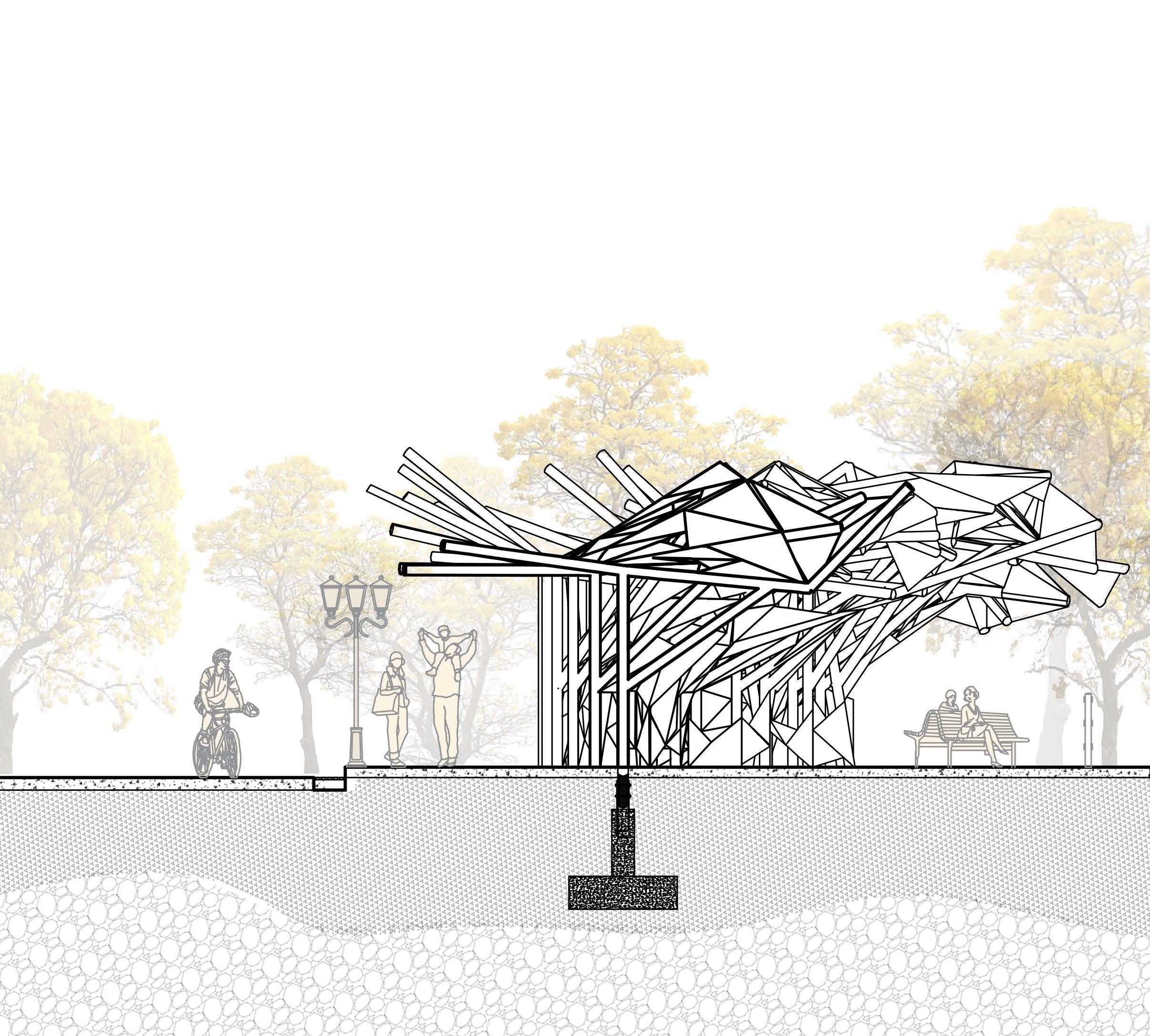
Plan of Proposed structure | Iteration one


“Each subculture needs a centre for its public life : a place where you can go to see people and to be seen.” -A Pattern Language, 1977. And what can be a better place than the street itself, where we find people of all kind, race and culture. A place where we can interact, as a community. Street should be for staying, and not just for moving through.
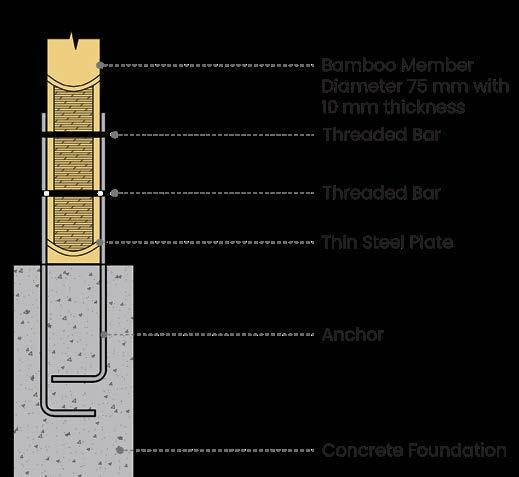
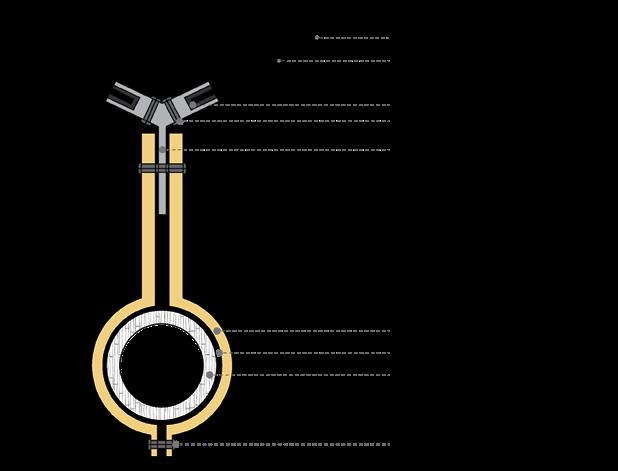
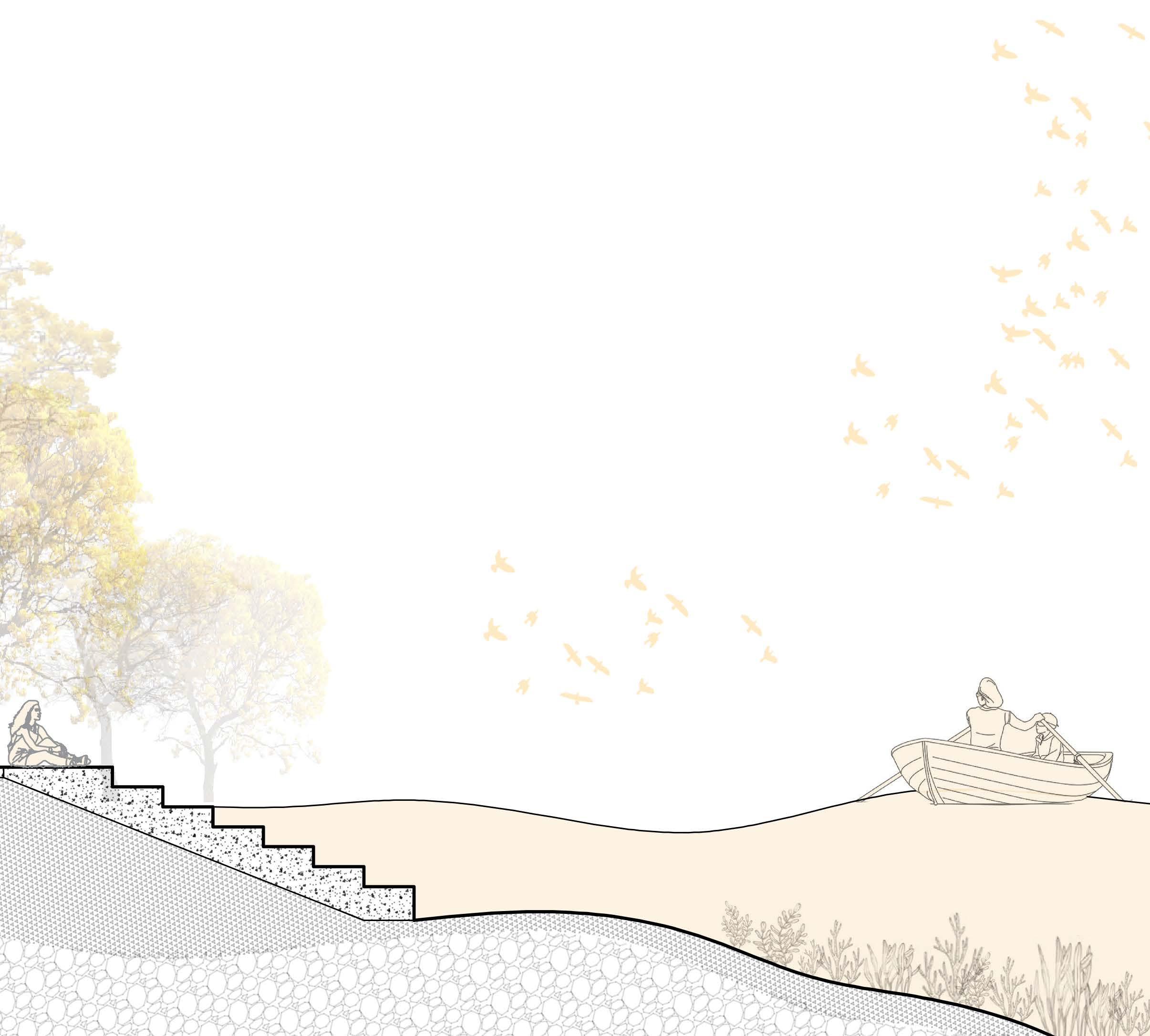 Front Elevation of Proposed structure | Iteration one
Mirror+Bamboo frame joint Detail
Callout B
Bamboo+R.C.C. Foundation Detail
Callout C
Entry tunnel
Mirror panels
Front Elevation of Proposed structure | Iteration one
Mirror+Bamboo frame joint Detail
Callout B
Bamboo+R.C.C. Foundation Detail
Callout C
Entry tunnel
Mirror panels






A people without the knowledge of their past history, origin and culture is like a tree without roots.
-Marcus Garvey
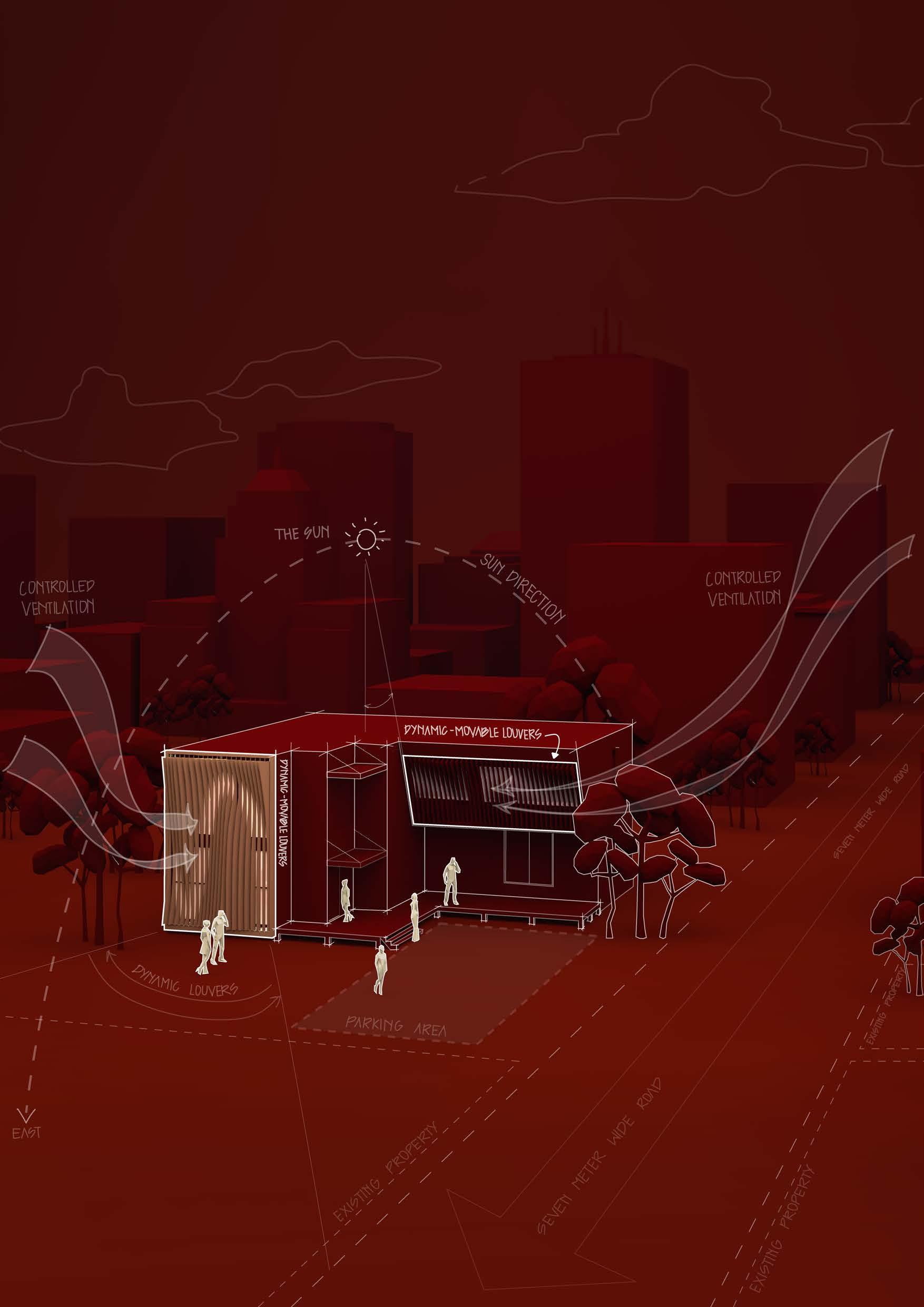



PRE.MO | Pre-Fabricated Morphosis
Project Type | Residential Project - Design studio work for semester VI, 2023
Location | Raipur, Chhattisgarh
Guides | Ar. Devanshi Gaur, Dr. Himanshu Poptani, Ar. Kamal Agrawal
Description | Team Project - Teammates - Soham Banerjee and Gantavya Bhagat. This residential design project envisions an adobe that embodies innovation, efficiency, and multifunctionality, while offering comfortable and customizable living spaces.
Objective | To design a flexible and adaptable floor plan to accommodate various lifestyles and user preferences. Developing a modular system that allows for easy assembly, disassembly, and expansion. The primary motive is to showcase the potential of prefabricated housing as a solution for affordable, and versatile living as per today’s ever evolving people. Design Philosophy | In the realm of architecture, personalization has become a key driver in contemporary design and is a reflection of our evolving lifestyles and preferences. “PRE.MO” encapsulates the fusion of personalization, adaptability, and smart technology. It redefines the concept of a residence by offering inhabitants the opportunity to shape their living spaces in harmony with their unique identities and aspirations, all while promoting an interconnected way of living.
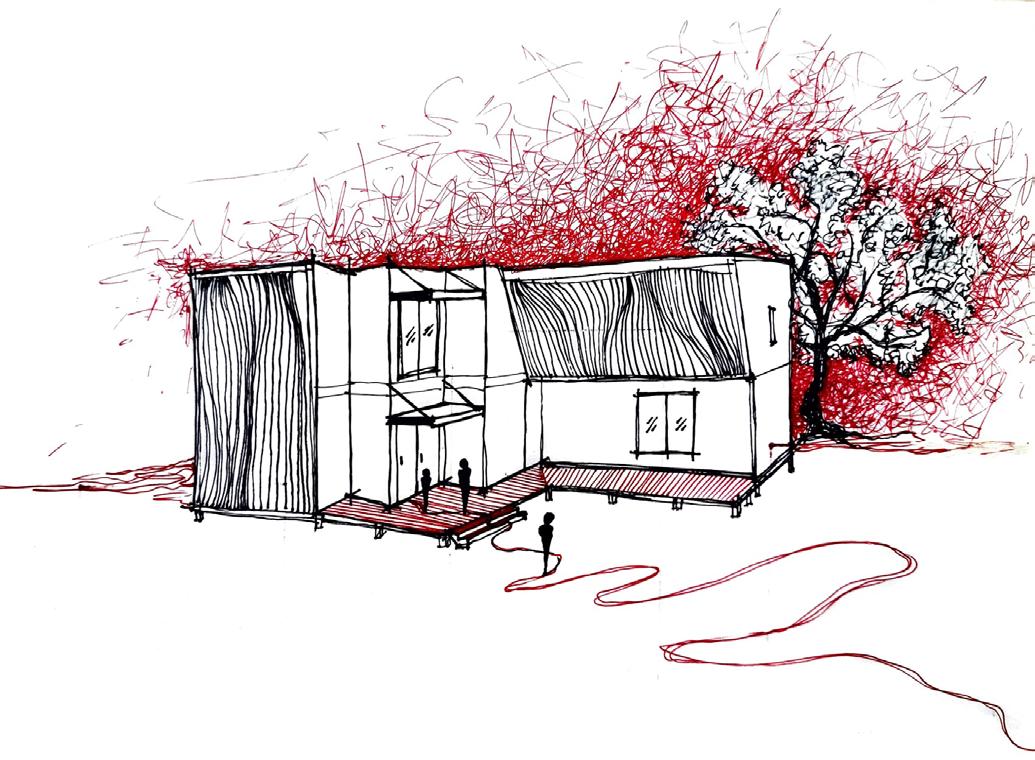
Comparision between the absence (left) and presence (right) of vertical louvers.
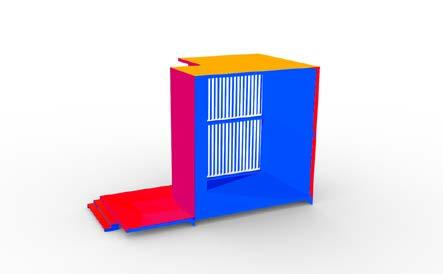
The building has been oriented in such a manner that it maximizes solar heat gain on the walls housing mechanical and service systems. This intentional positioning ensures that areas requiring additional cooling/heating support receive the benefit of passive solar heating or shading, thus minimizing energy demand for climate control within those sections.
The Justified Plan Graph (JPG) visually depicts how the different levels of space integration and privacy are achieved within the design. This graphical representation helps architects and stakeholders understand the flow of spaces and how they meet functional needs while transitioning from public to private domains within a building.
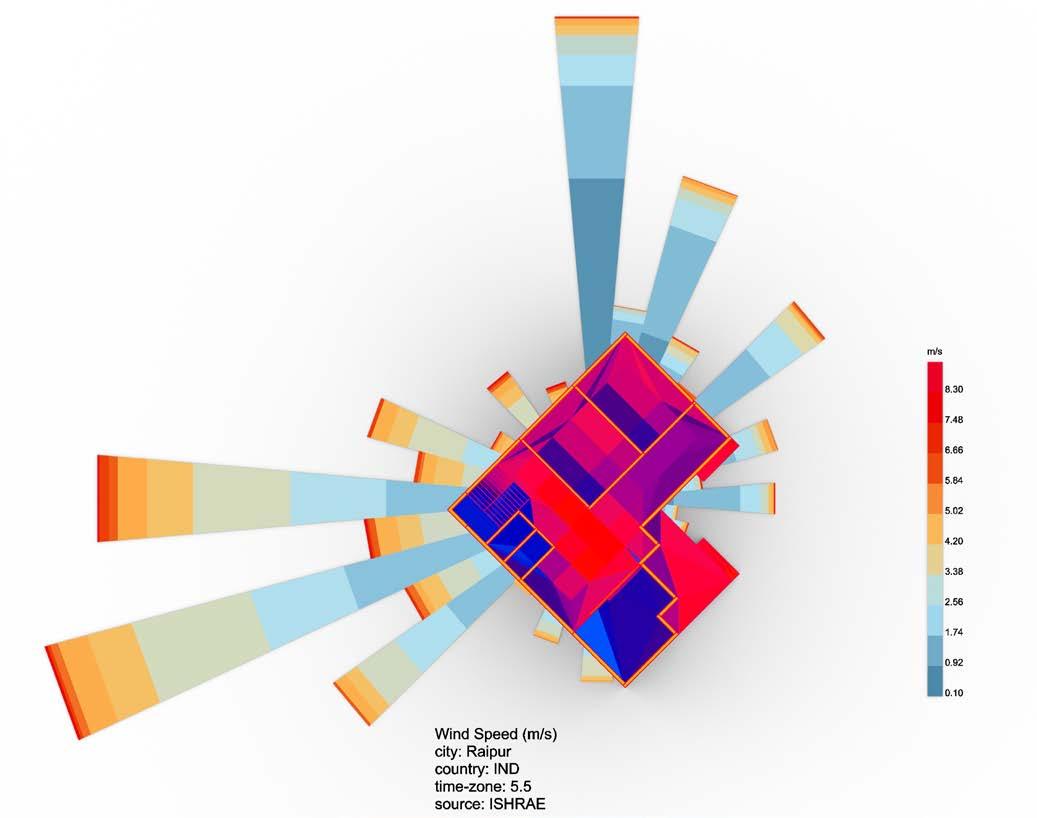
0 Foyer
1 Lobby
2 Drawing room
3 Dining room
4 Kitchen

5 Utility


6 WC1
7 Staircase
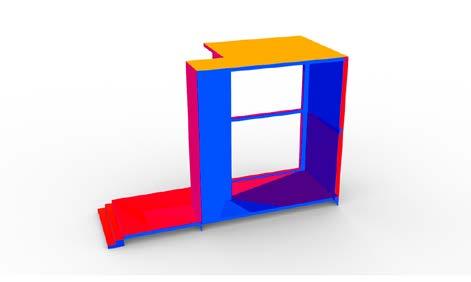
8 Bedroom1
9 Walk-in closet
10 WC2
11 Bedroom 2
12 Walk-in closet2
13 WC3
Optimum layout based on permutation and combination of function and area requirent Justified Plan Graph (JPG) | From ascending level of depth (bottom to top, level 0-4)
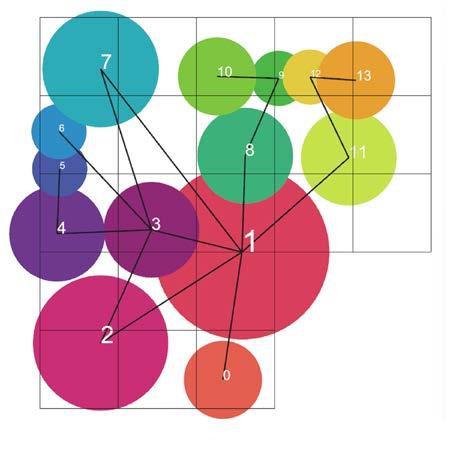
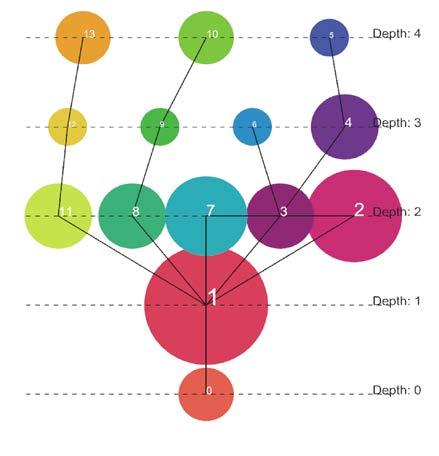 Climate analysis justifying building orientation.
Climate analysis justifying building orientation.
Having multiple modular prefab component options creates an interesting intermix of function based form development depending on the nature of the household. A variation in the number of separated spaces is obtained by mobile systems and transformable furnitures. The result is a more continuous or fragmented interior space, that responds to the needs of the users
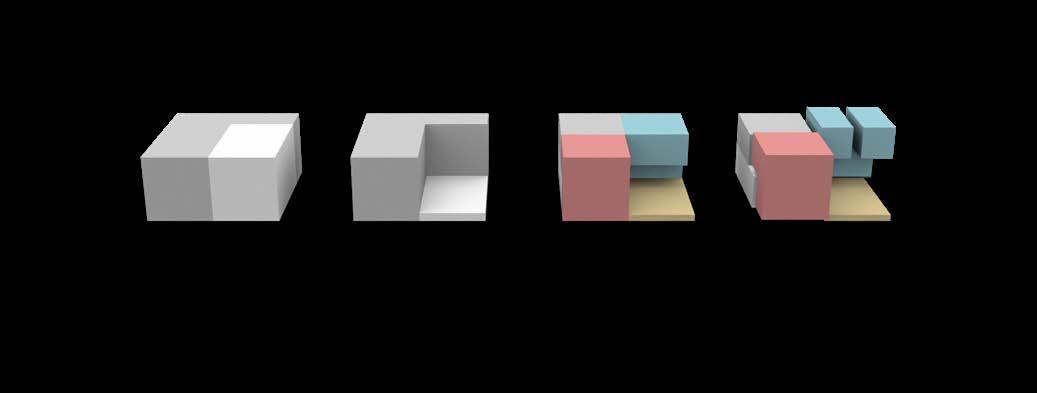
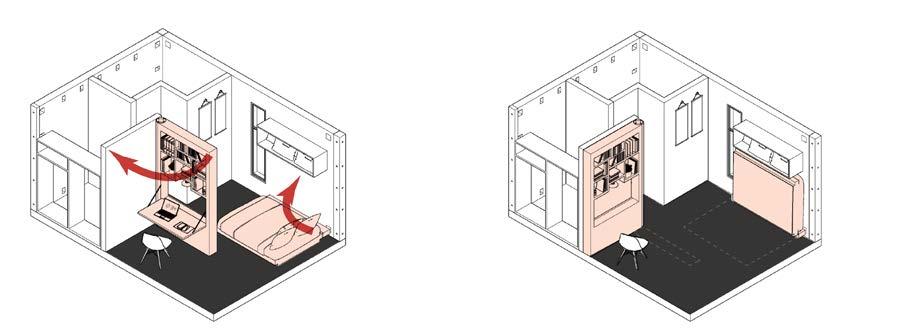
The traditional and monotonous layouts of a room are compromised to provide user with a dynamic layout of the furniture. This also provides a character to the personal space. The study table is attached at the floor and ceiling with a pivot joint making it movable along a sweep area of 90 degrees, which can be collapsed after the use.
Climate analysis justifying building orientation.
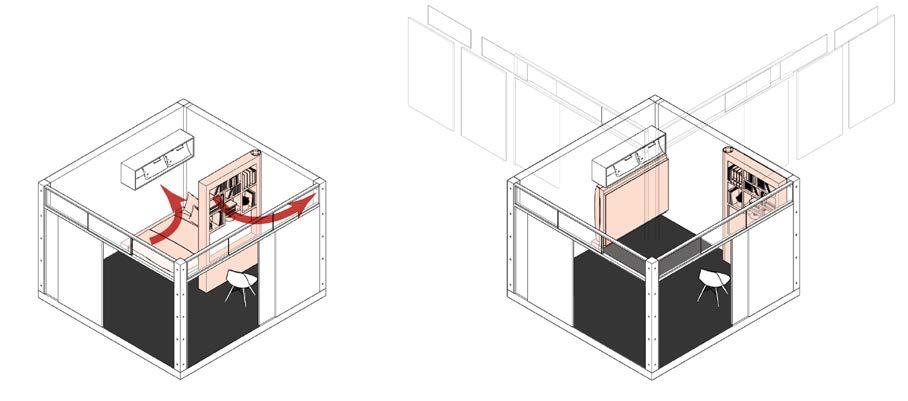 Bedroom type 2
Bedroom type 1
Bedroom type 2 | with collapsed furnitures
Bedroom type 1 | with collapsed furnitures
Bedroom type 2
Bedroom type 1
Bedroom type 2 | with collapsed furnitures
Bedroom type 1 | with collapsed furnitures
Prefabrication streamlines construction processes, ensuring precision and reducing construction time. Meanwhile, parametric movable louvers add a layer of sophistication and functionality to the building’s facade. These adjustable elements not only enhance the aesthetics of the structure but also optimize environmental performance by modulating sunlight, shade, and ventilation in response to changing weather conditions. Moreover, residents can control the louvers, granting them a degree of agency over their indoor comfort and privacy.






CALLOUT A
Aluminium Frame
Steel Rod
Wooden Polymer Composite Panels
CALLOUT B
Louvers section
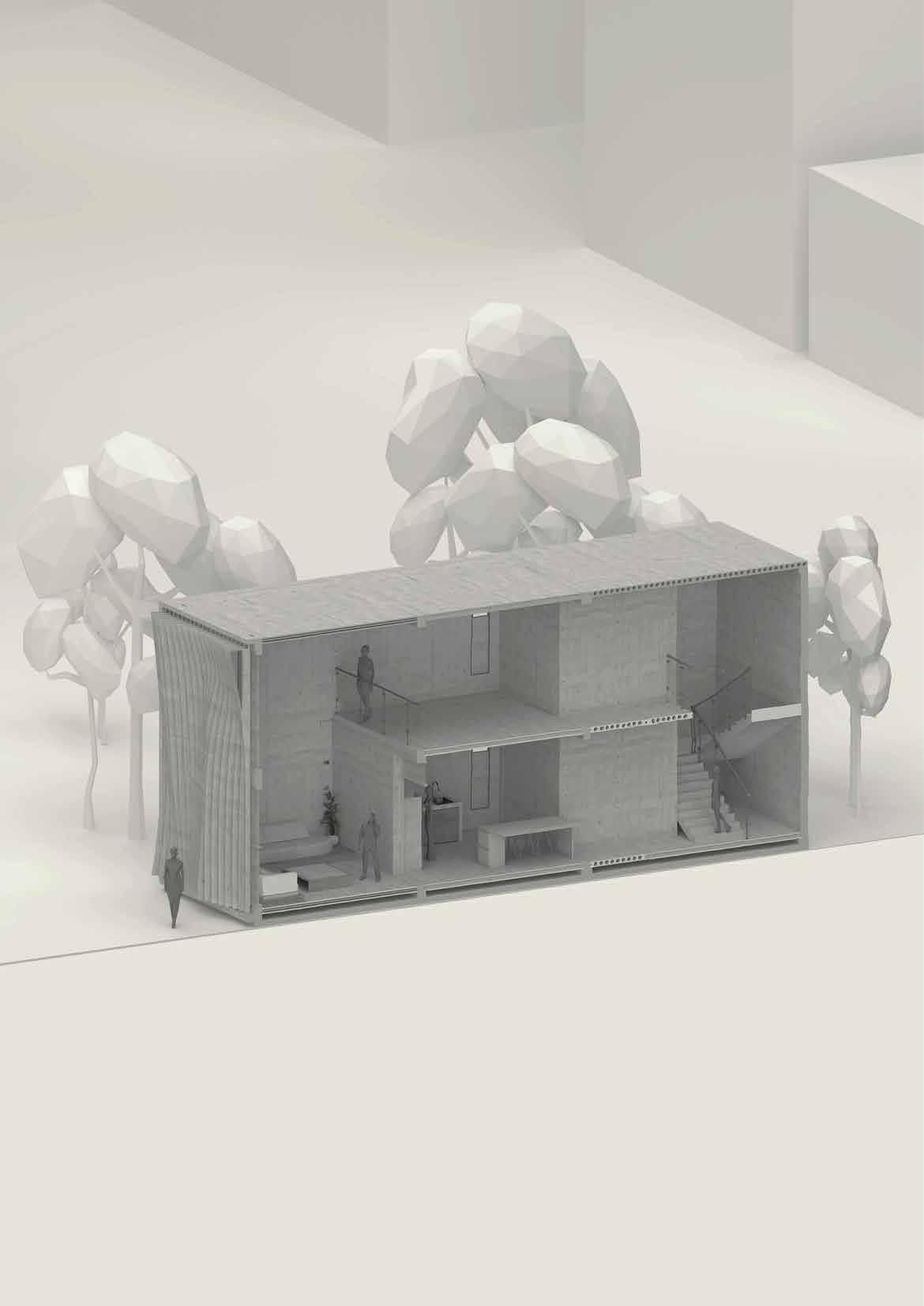
CALLOUT C
Beam-to-Beam joint units
SECTION XX’
Window Frame
6 mm Thick Tinted
Glass
Intermediate Beam
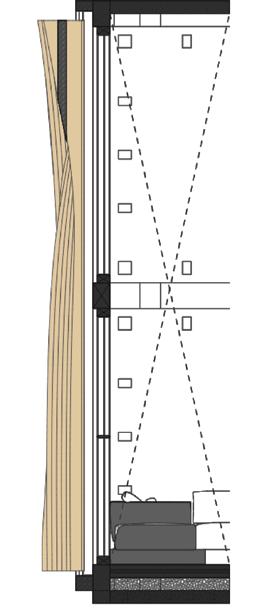

Glass Top Frame
Transom
Glass Bottom Frame
Aluminium Frame
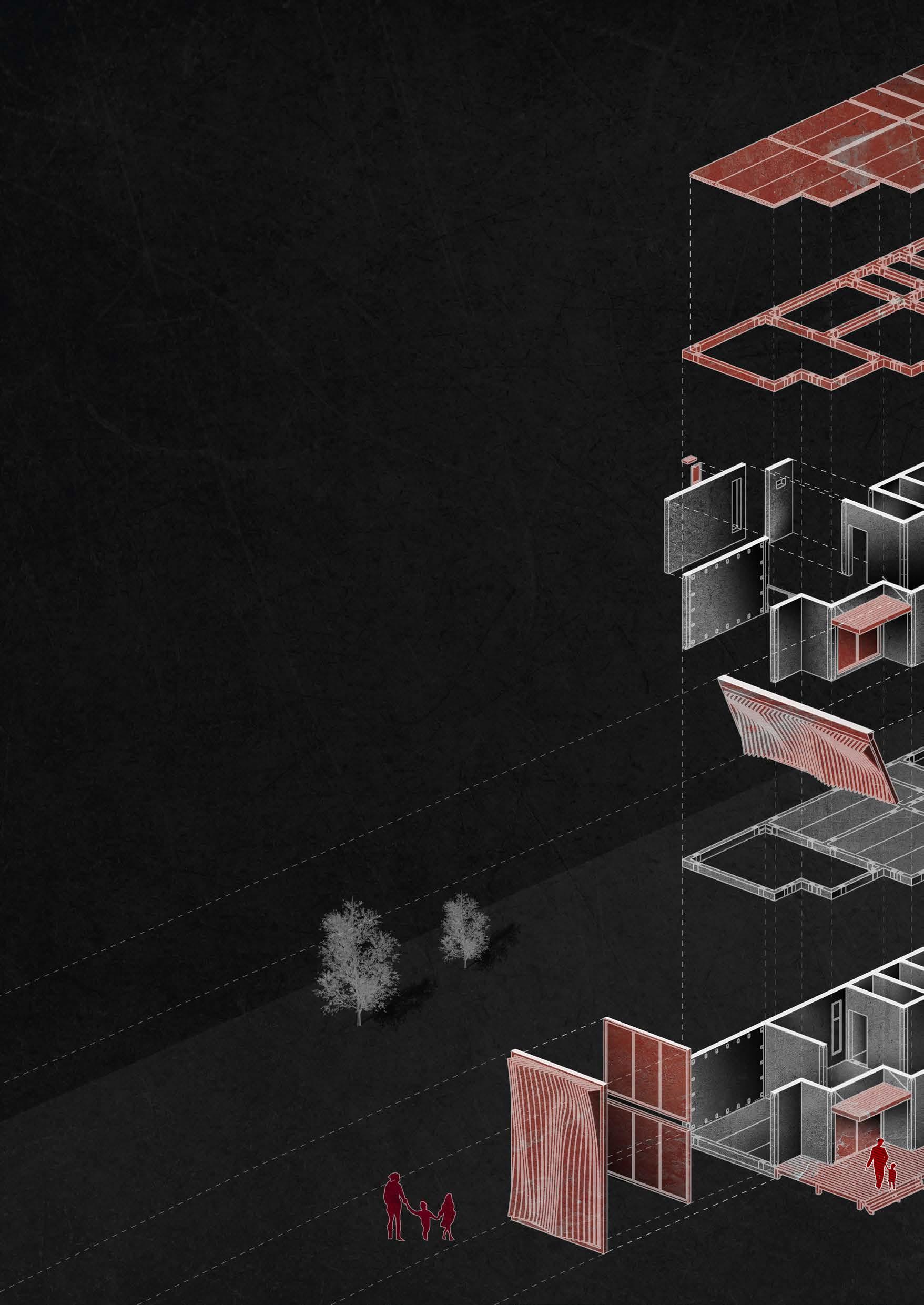



Pre-fabricated light weight concrete Slab
Pre-fabricated light weight concrete beam
T-Joint Pre-fabricated light weight concrete Beam-to-beam joint member
Cross(+)-Joint Pre-fabricated light weight concrete Beam-to-beam joint member
L-Joint Pre-fabricated light weight concrete Beam-to-beam Corner joint member
Pre-fabricated light weight concrete wall
Collapsible sliding wall panels
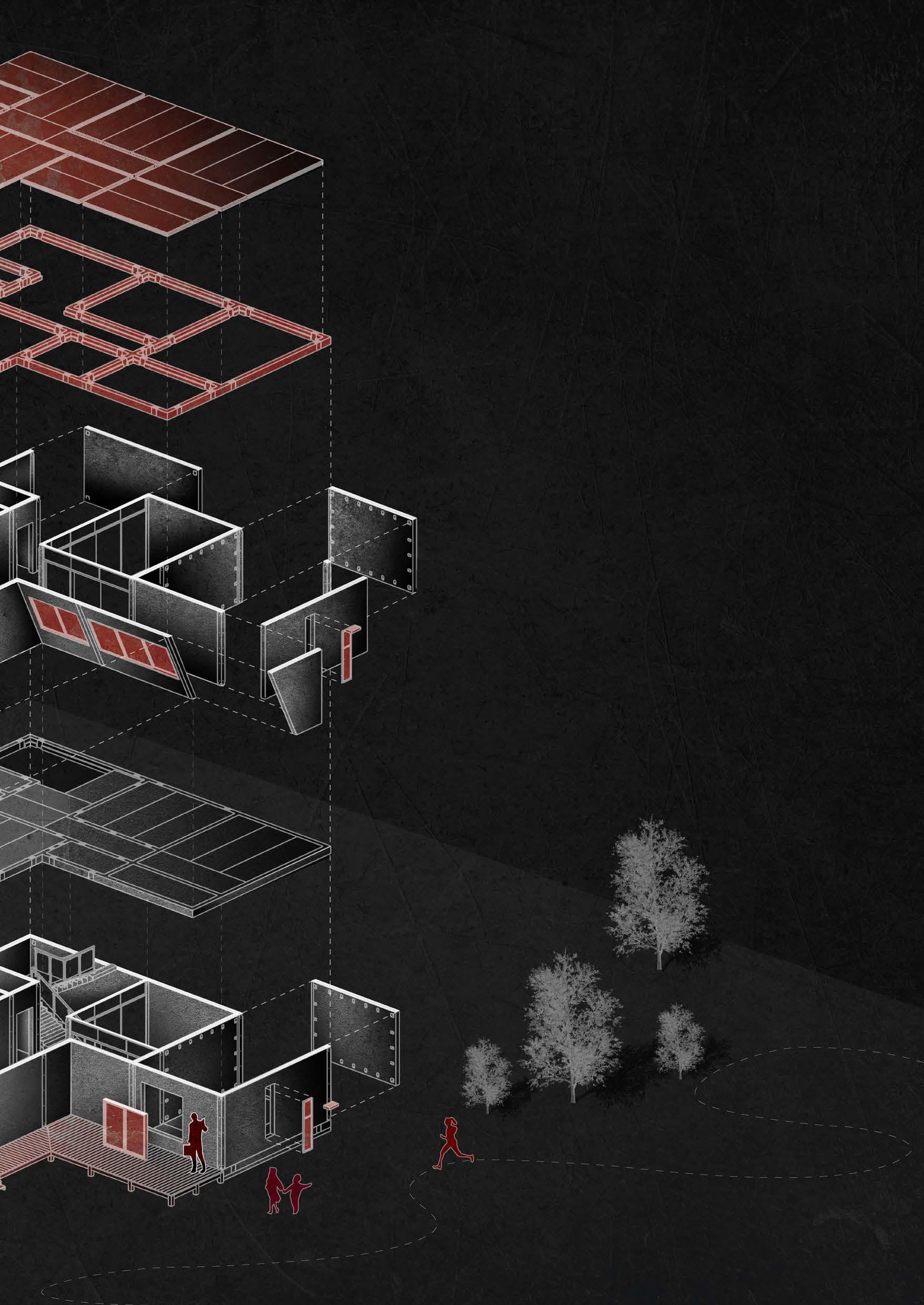
Pre-fabricated light weight concrete Column
Pre-fabricated Angular Column
Parametric WPC Louvers
WPC Decking
Glass sliding windows with aluminium frame
Parametric WPC Louvers






“The question is not, do we go prefabricated or not, but which elements of each project are well suited to prefabrication and how is this best achieved.”
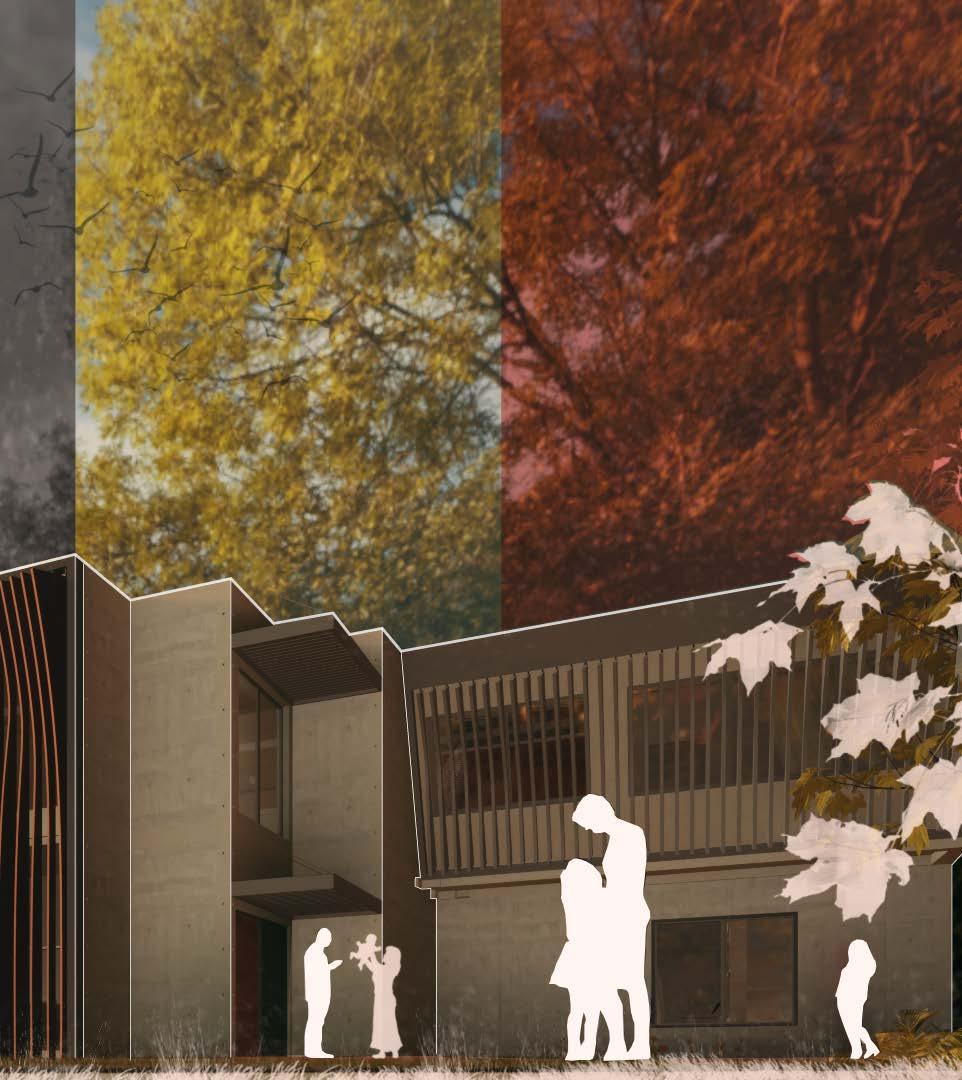 -Warrat CEO, pretabAUS
-Warrat CEO, pretabAUS
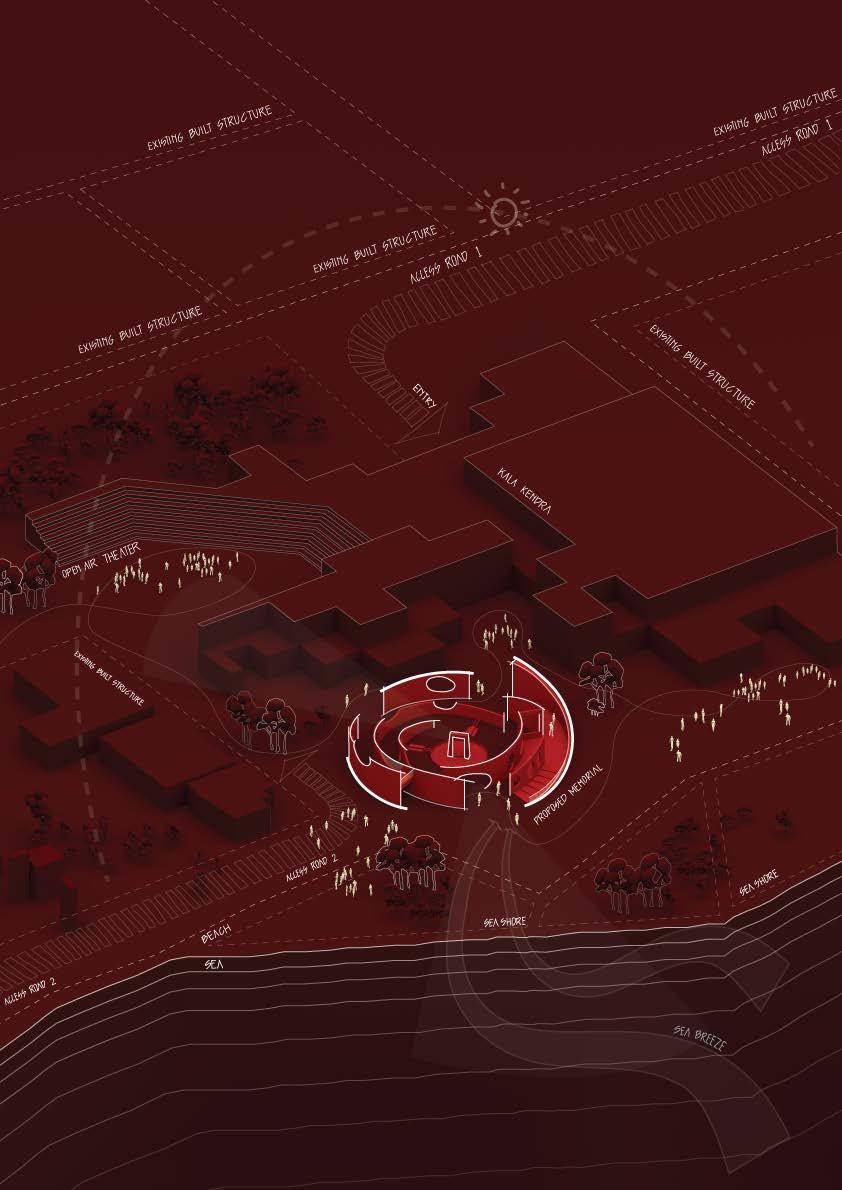



Project Type | Memorial Design - Submission for The Drawing Board competition, 2022
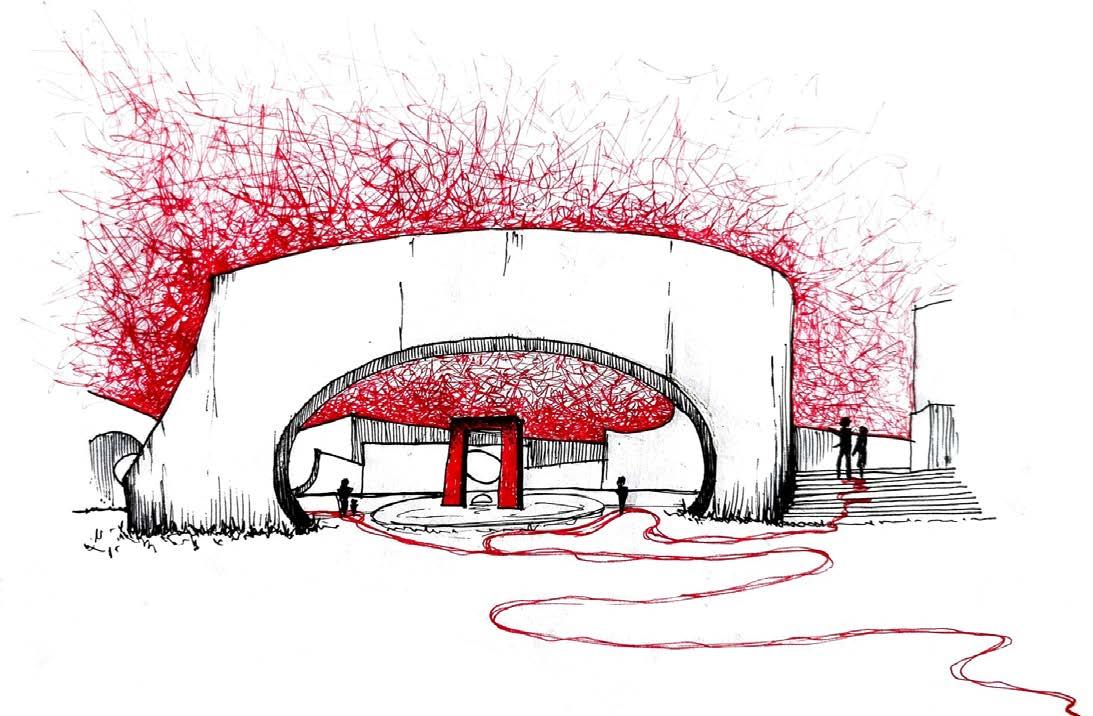
Location | Goa, Maharashtra
Description | Team Project - Teammates - Soham Banerjee and Swarnarao. The project seeks to commemorate the profound legacy of renowned architect Charles Correa through the design and construction of a memorial that reflects his visionary contributions to the world of architecture and urban planning.
Objective | The design aims at creating a memorial for Ar. Charles Correa. With a deeply rooted context consisting of Correa’s most celebrated work, the design can either be a dialogue with it or even be a structure of gratitude. The design must stand testimony to Correa’s work.
Design Philosophy | This design draws inspiration from Correa’s deep reverence for the metaphysical connection between humans and nature. The spiraling walls represent life’s continuous journey, symbolizing growth, exploration, and the timeless evolution of ideas - a reflection of Correa’s visionary approach to architecture. The voids within these walls serve as contemplative spaces, inviting visitors to connect with their inner thoughts and the surrounding environment. The central shrine, surrounded by tranquil water, becomes a sanctuary of tranquility, harmoniously integrating nature into the design.
Cultural Crossroads
AR. CORREA’S ingenious design, Kala Academy, is a hub which pays heed To the cultural interaction and promotion in the people. He was always connected to the roots of Indian Culture. The dancing person symbolizes the significance of culture and it’s celebration. This act of dancing is also linked with rhythm and transformation time into motion. Just like how Charles’ designs are timeless and still relevant as we move towards the future. Hence our design is complementing the core purpose with which Charles created the Kala Academy.
Spontaneous Spiral
The spiral form refers to Charles’ life and death so poignantly, as it’s associated with cycles, having neither a beginning nor an end, rather a journey and a process, just like life and death. Charles designs never induced any forced movements on the people, rather a psychologically natural gesture when moving through a space. When a person moving through the memorial experiences the seamless curved walls, without any sharp turns or obstructions, which create a natural manoeuvre, he isn’t psychologically aware of the movement and finds it comforting. Hence, this generates a welcoming character in the design.
Insightful Voids
The voids at intervals provide a glimpse of the central structure, generating curiosity. This is similar to getting a glimpse of Charles, while reading inscriptions on the wall about him. Hence, a continuous visibility of the center, keeps one connected to the purpose of the memorial. Due to this intrinsic character of the memorial, the people will be drawn towards it naturally.
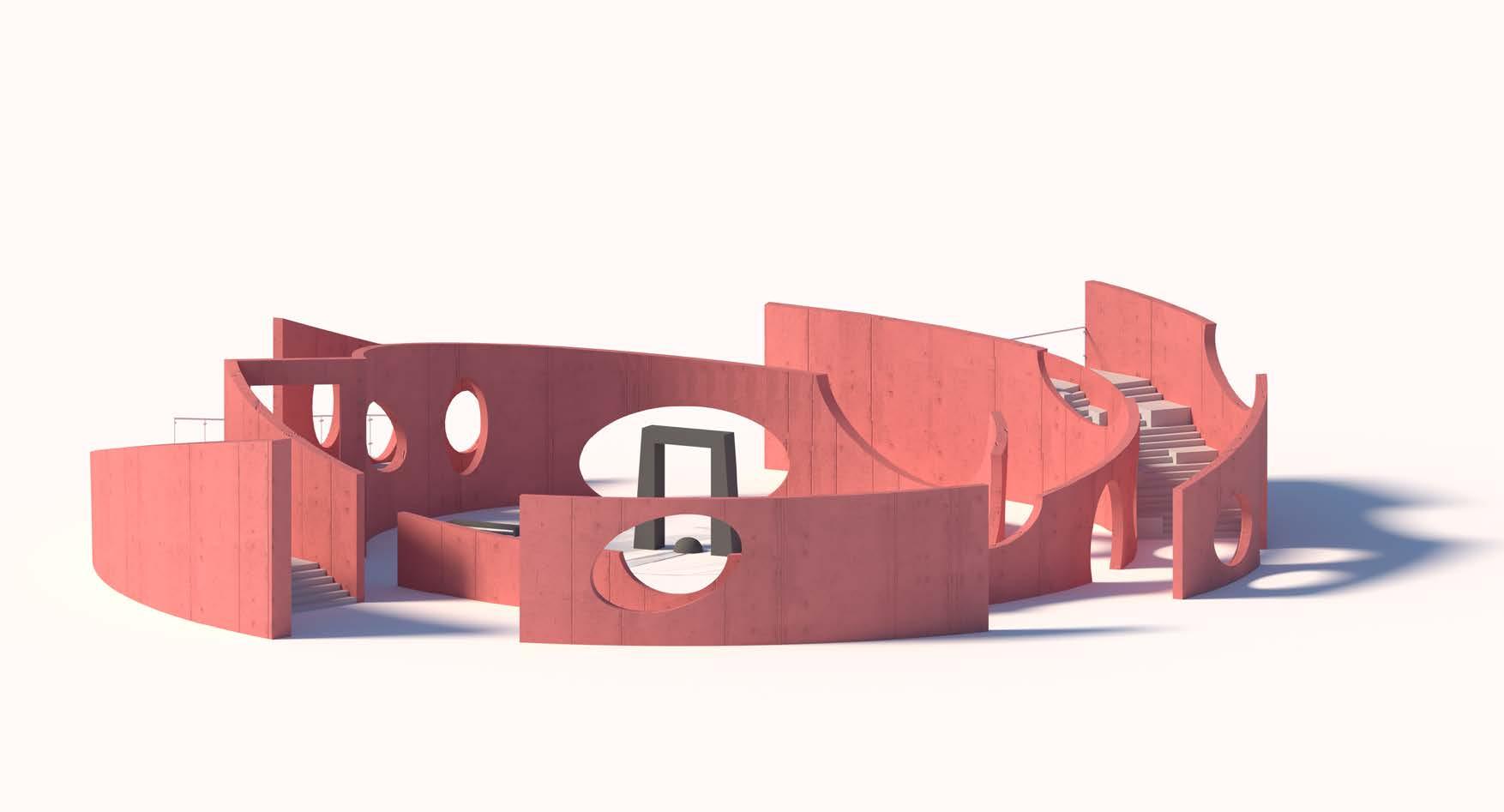
Climate Sensitivity
The voids catch the sea breeze generated adjacent to the site and bring it spiraling inside, creating a wind tunnel effect, making the experience pleasant. The natural wind movement will also not be obstructed due to the curved walls with punctures.
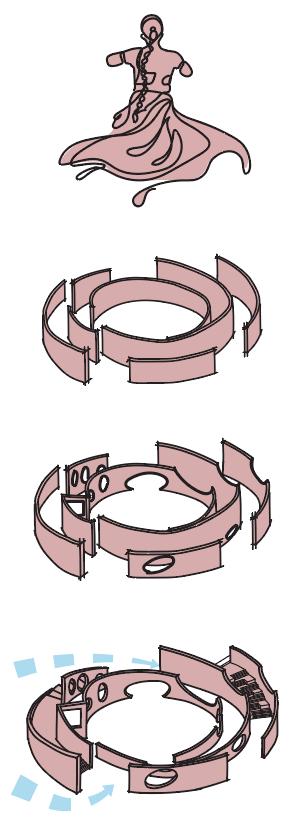
ProposedMemorial
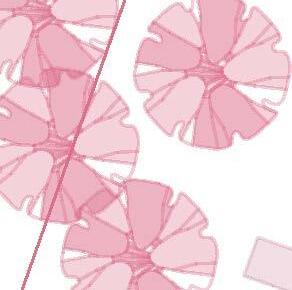
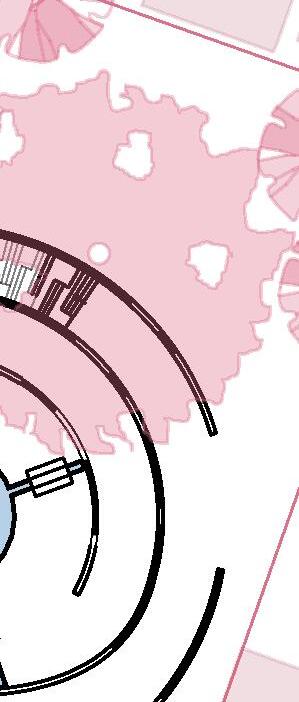
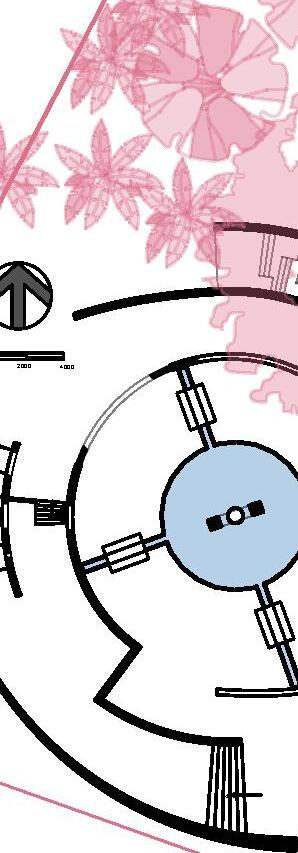








































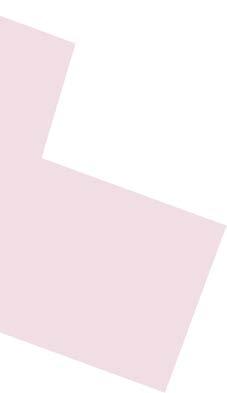








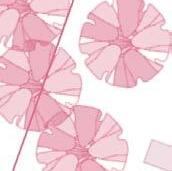

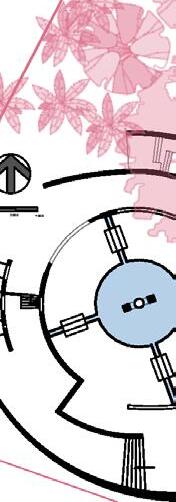
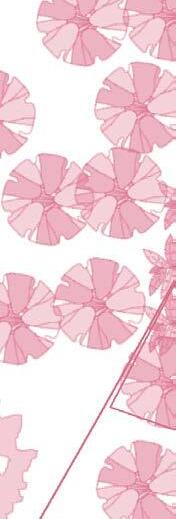

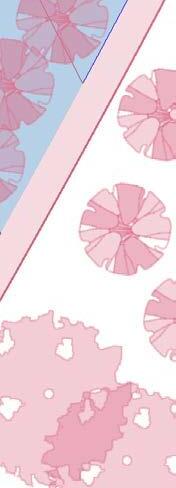



















































of natural elements into the spaces, like open to sky spaces , courtyards, water reservoirs or kunds, voids, shared balconies etc. The central shrine has a gateway with water flowing from it, representing Charles as the gateway to channel the essence of the natural world down to the human realm. The design aims to create such metaphysical reaction in the people visiting the memorial, because Charles works focused on building ideation of metaphysical role in space.
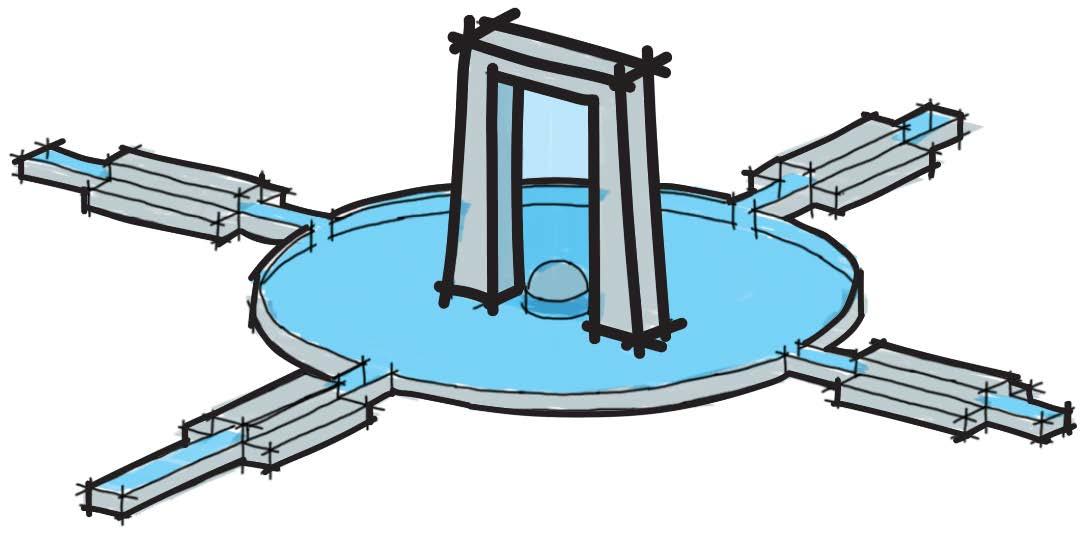
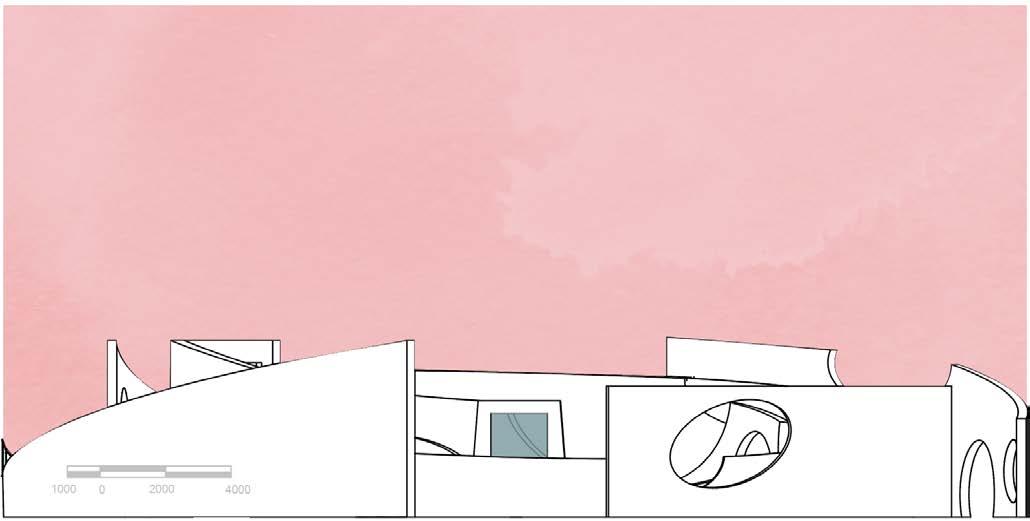
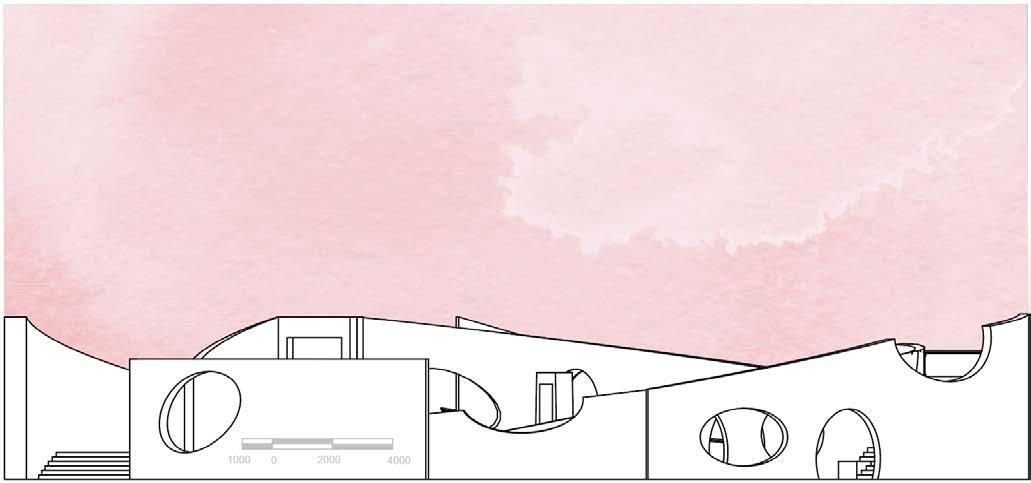

Certainly architecture is concerned with much more than just its physical attributes. It is a many-layered thing and beyond the strata of function and structure, materials and texture, lie the deepest and most compulsive layers of all.
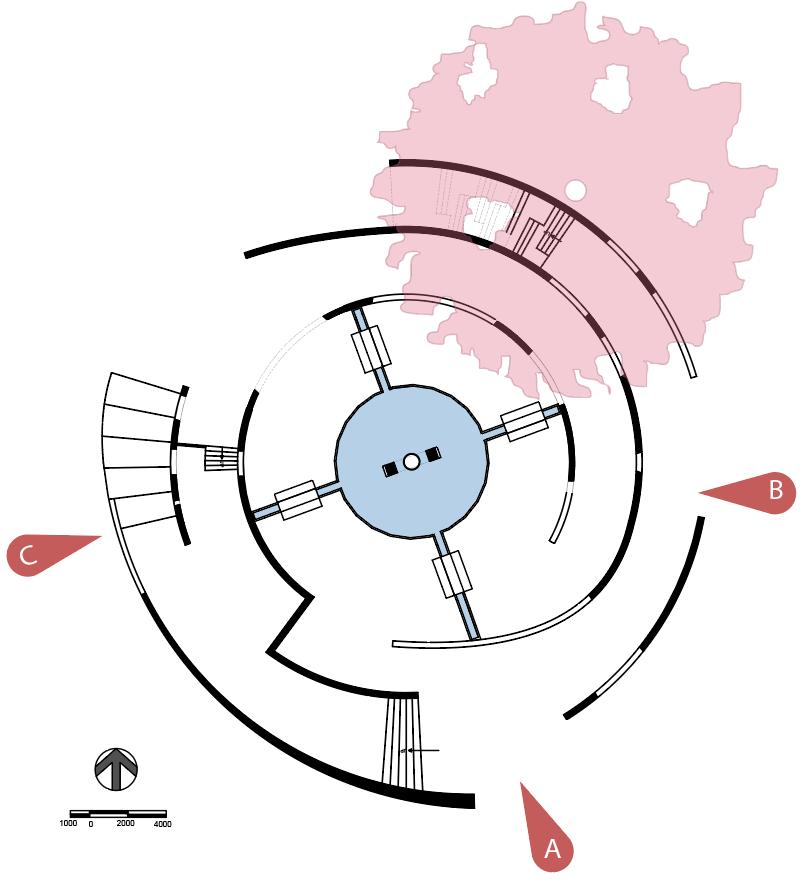
2-D isovist analysis showing the visual connectivity of the central shrine with the surrounding site or “the outside”
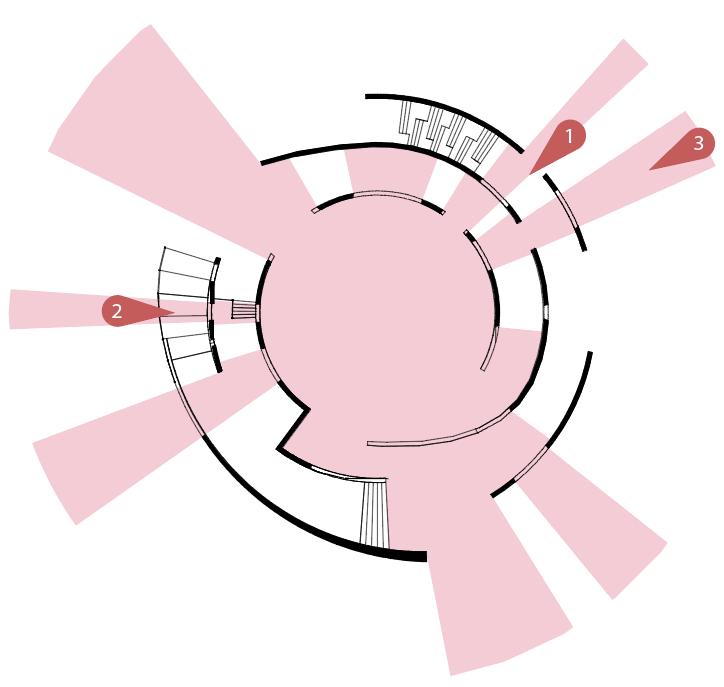
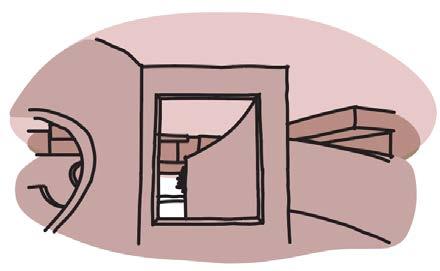
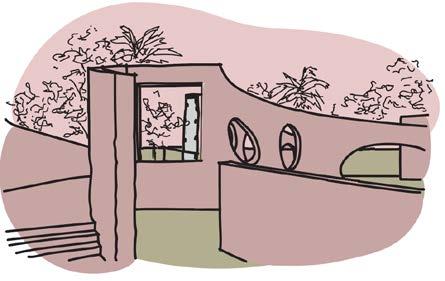
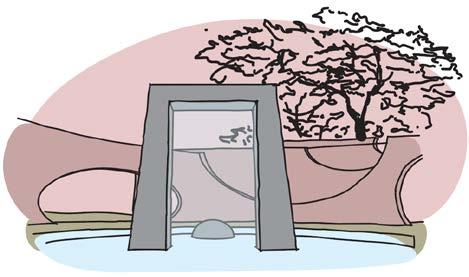
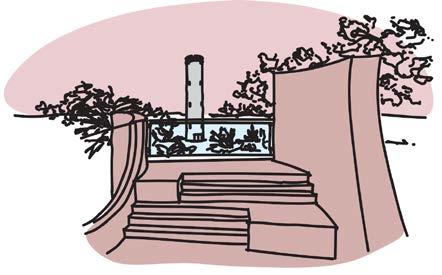

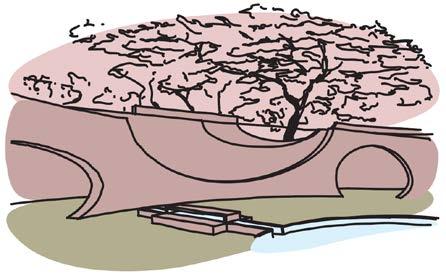
The design prioritizes human experience, offering contemplative spaces and interactive installations that encourage reflection and dialogue—a tribute to Correa’s focus on creating architecture for people. Just as Correa’s designs seamlessly connected spaces, the memorial boasts an interconnected layout that encourages visitors to explore and engage with the environment. The use of fluid lines and open layouts reflects Correa’s emphasis on spatial harmony. The above emntiones 2-D isovist analysis proves that there lies a two-way visual connection with “the inside” and “the outside”. The memorial, hence, invites the environment and people inside, while simultaneously projecting the internals outside.

At all instances the connectivity between the central shrine and “the outside” is maintained. Thia makes the memorial an intrinsic as well as an extrinsic structure.
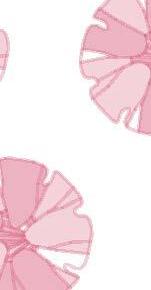
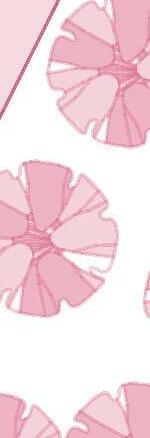


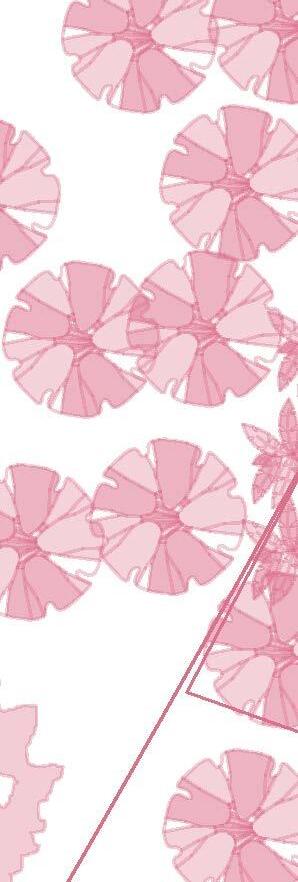

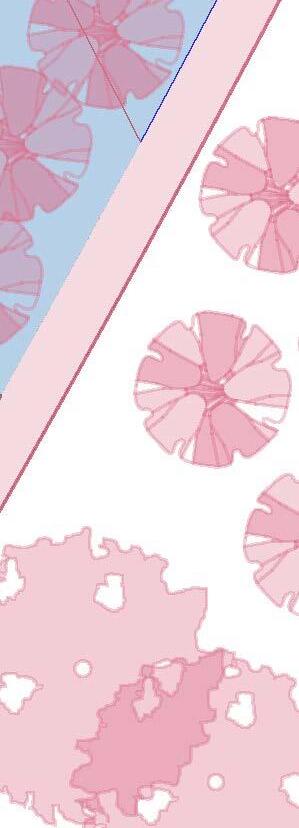









































































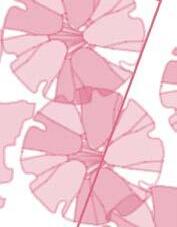
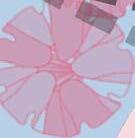

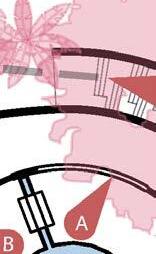
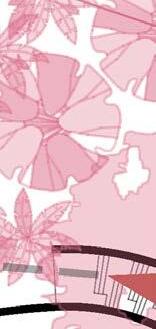








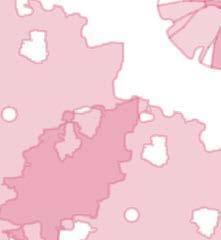













































































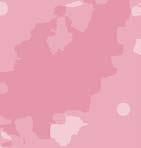





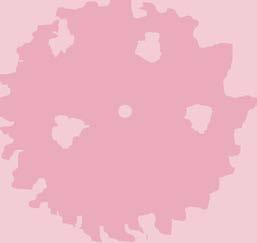

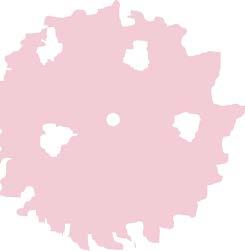

































































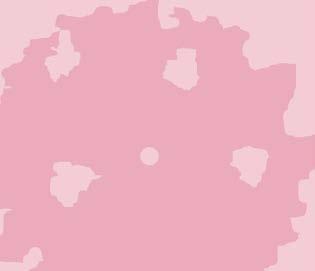





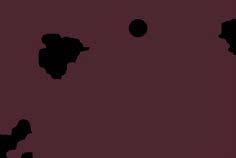
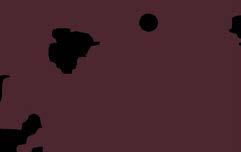
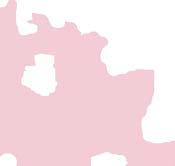
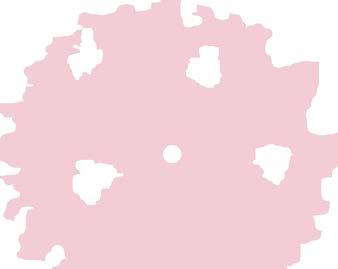























































Just as Correa incorporated courtyards and open-to-sky spaces, the memorial features atriums and skylights that play with light and shadow, connecting visitors with the sky and surroundings. This memorial reminds us to remain centered to our core, balanced in our spirits, and connected to our culture, just the way Charles did and created an unparalleled legacy. The memorial pays tribute to his works and the way his designs always gave back to the people. The spiral memorial with its voids, central water body, cultural fusion, and emphasis on light and nature encapsulates Charles Correa’s architectural essence. It’s a testament to his design philosophy, innovation, and enduring impact on the world of architecture.

Correa through his work emphasizes on the tangible parameters such as climate, culture and resources. In addition to this he constantly depicts the idea of metaphysical role in the spaces we create. He aimed to incorporate nature to provide therapy. Similarly, this memorial adapts various design methods to generate experinces of the natural world. Charles maintained a universal approach that acknowledged the spiritual nature and its beauty. This design interacts with natural elements on a micro and macro level. The voids create a dynamic wind flow movement without hindering the surrounding nature, hence the structure harmoneously acts as a part of the site itself rather than a foreign element.
The memorial stands as a living tribute to his architectural brilliance, encapsulating the essence of his designs, beliefs, and principles. As visitors walk through its interconnected spaces, interact with its innovative features, and bask in its serene beauty, they are reminded of the profound impact Ar, Charles Correa had on the world of architecture and how he was not just an architect, but a weaver of spaces, nature and people in harmony. The memorial immortalizes the existence of a truly special architect. This memorial not only celebrates his legacy but also ensures that his visionary spirit continues to inspire and shape the future of architecture for generations to come.
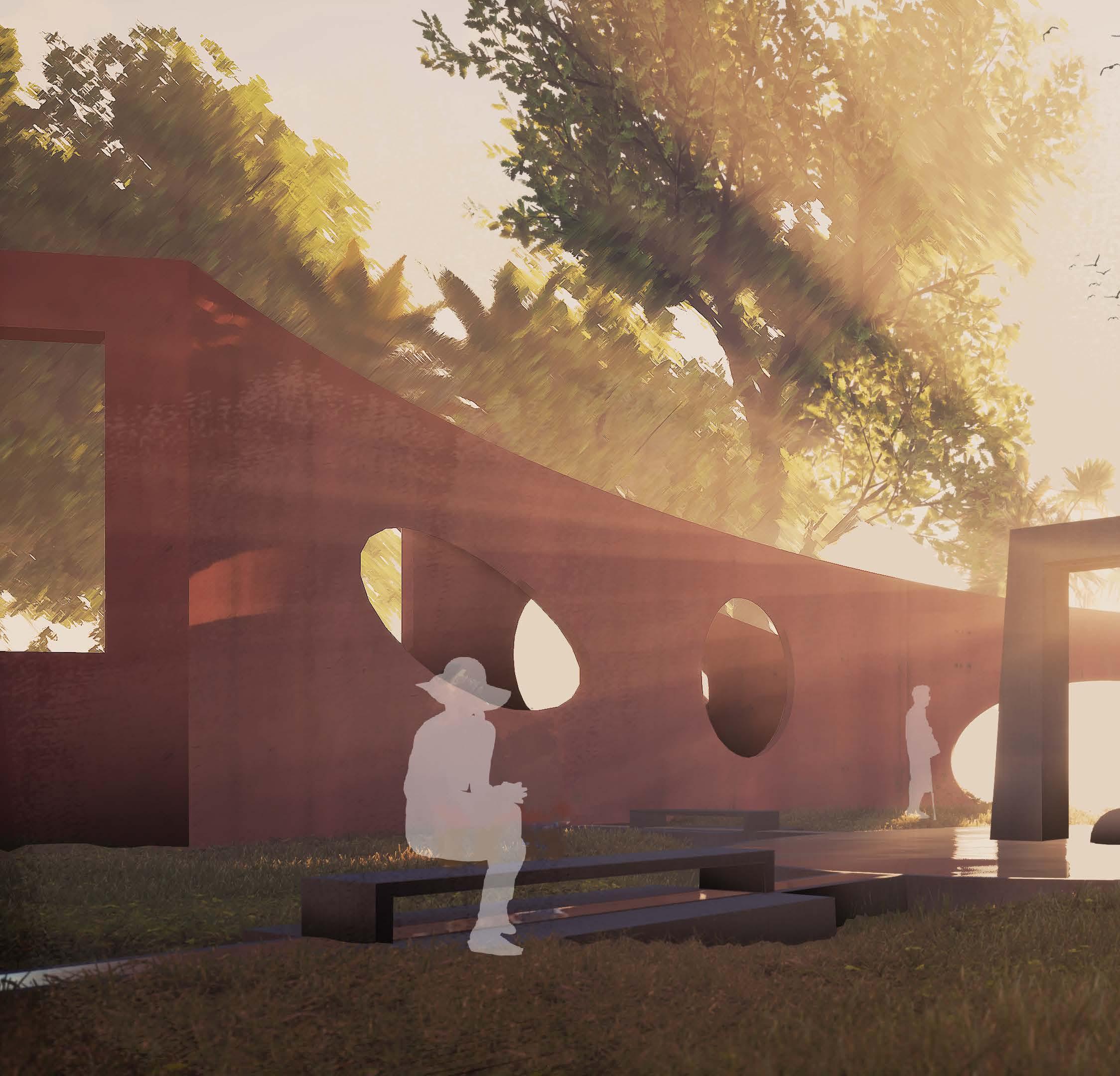
“Like a trail that a snail leaves in its wake as it inches forward, over the years an architect leaves behind a body of work, generated by the attitudes he gradually accumulates towards the agendas he deals with”.
-Ar.Charles Correa
Embodiment of Correa’s principles and manifestation of the concept




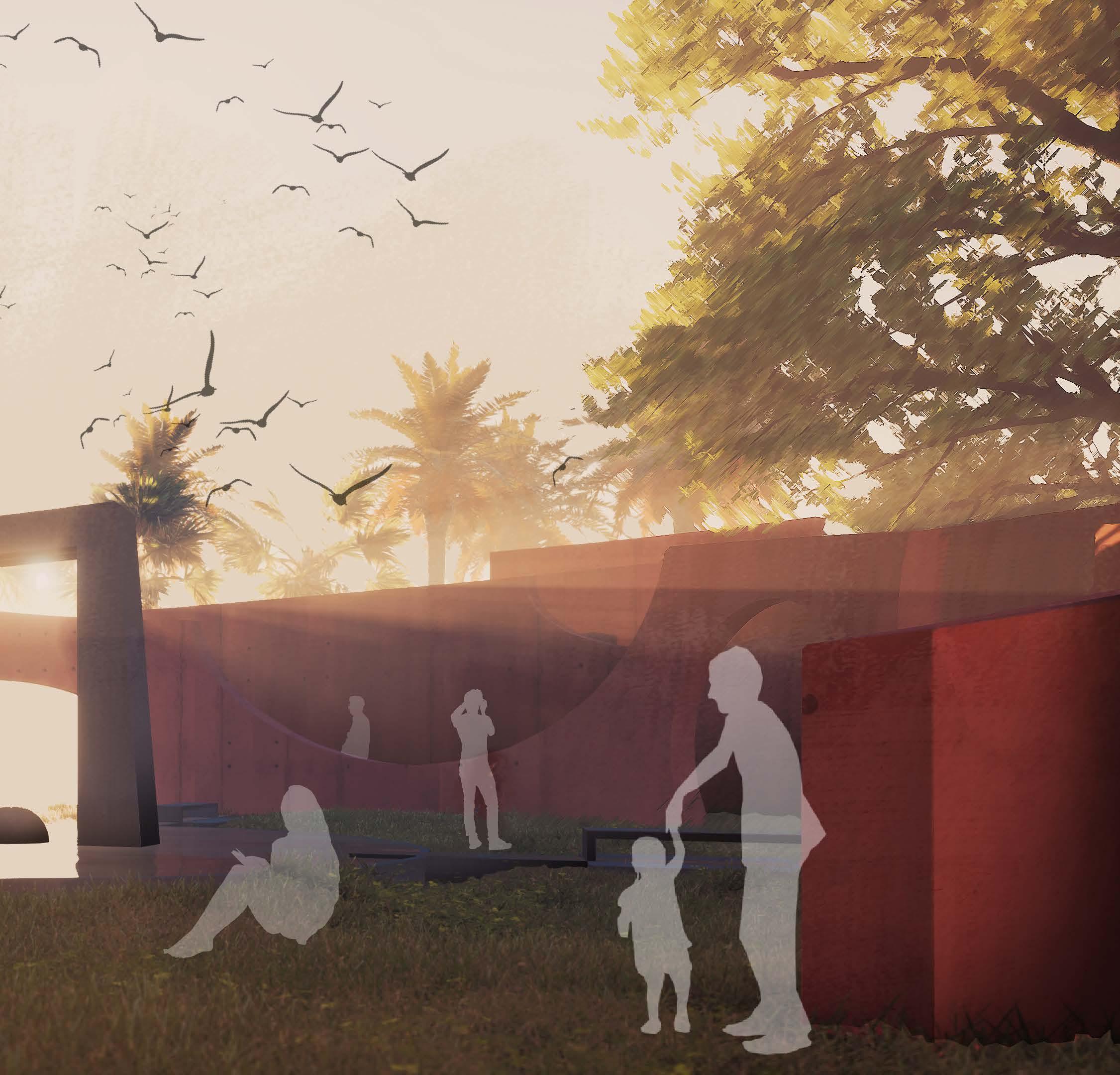
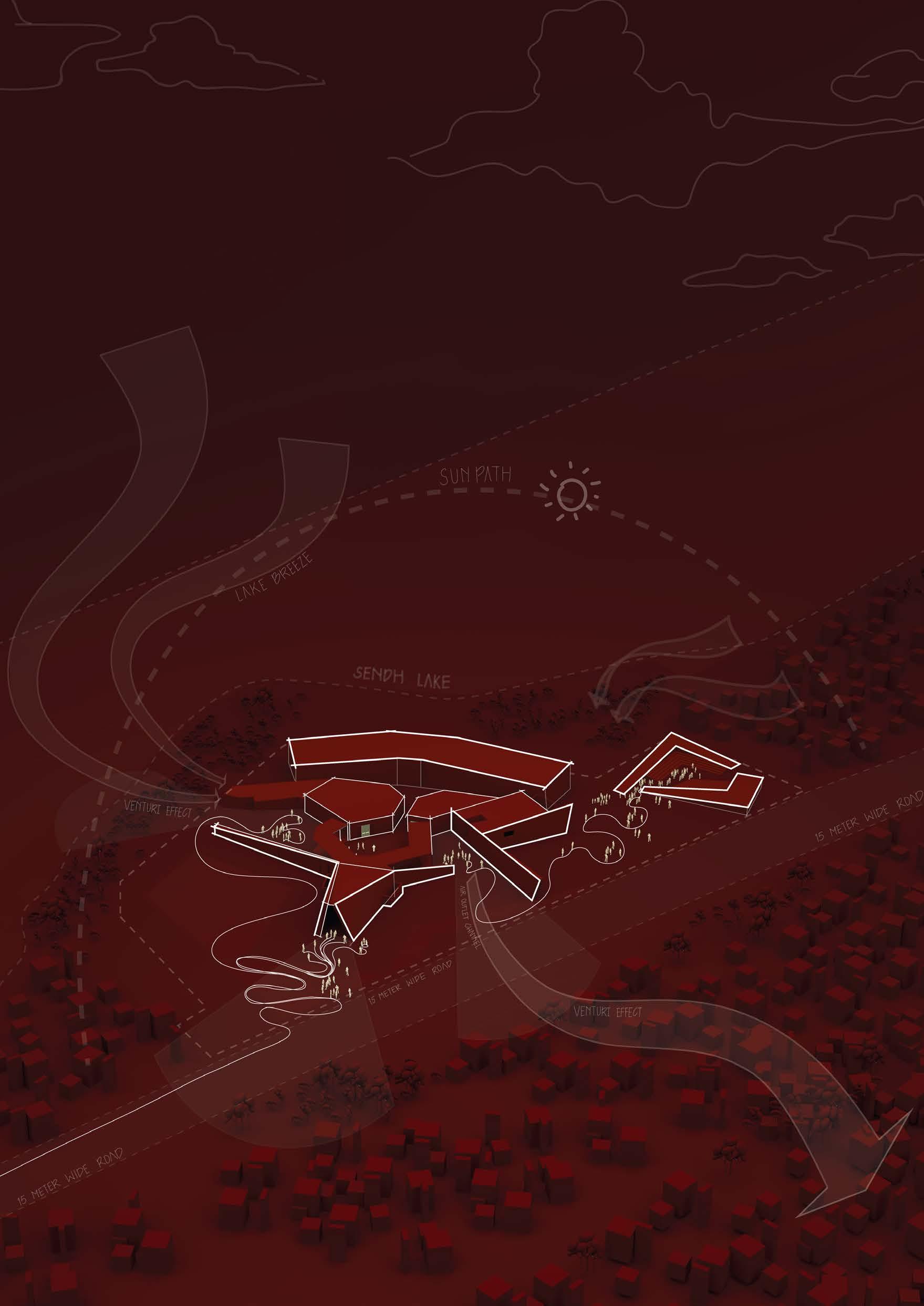



Sensate
Project Type | Hotel Design - Design studio work for semester VI, 2023
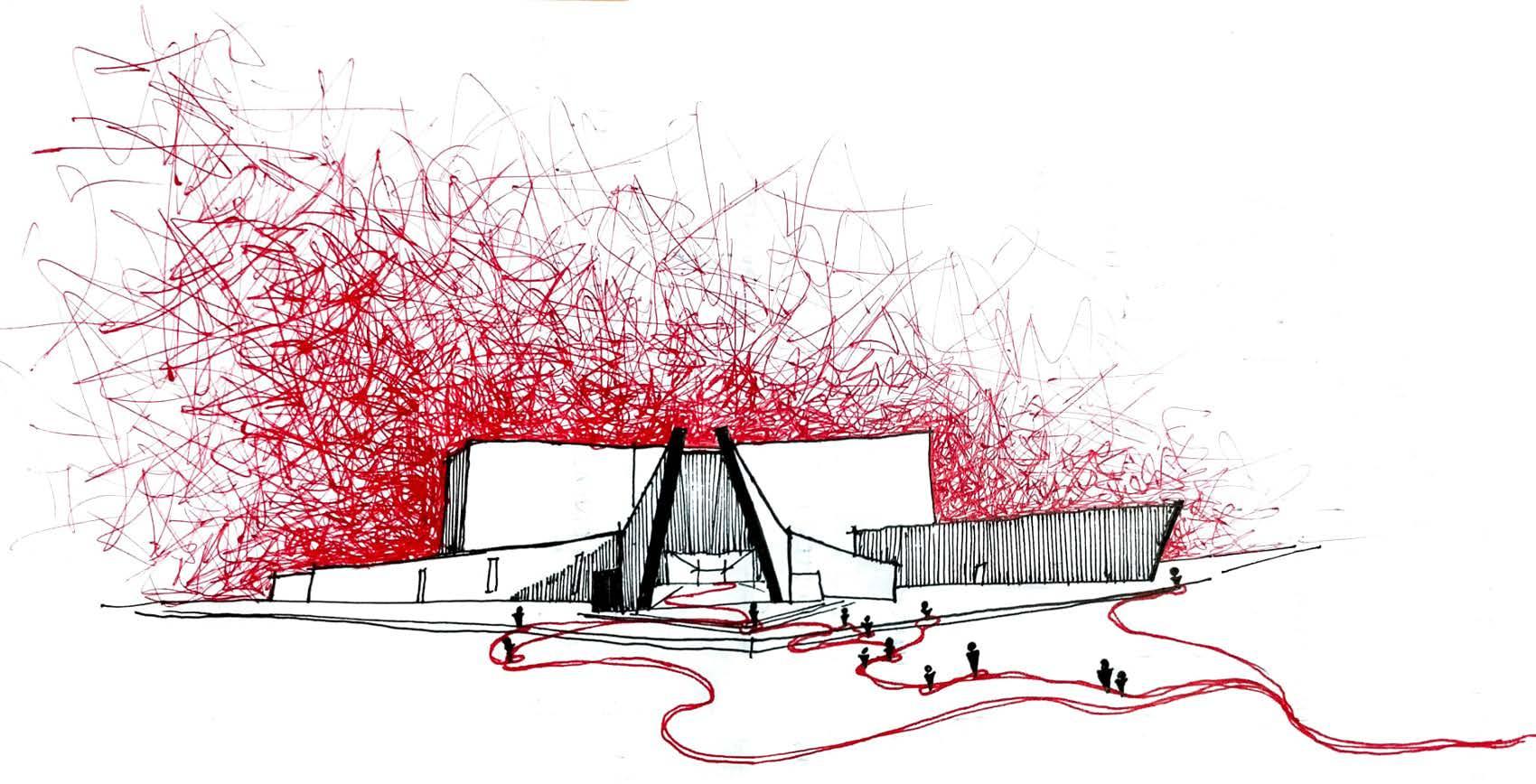
Location | Raipur, Chhattisgarh
Guides | Ar. Devanshi Gaur, Dr. Himanshu Poptani, Ar. Kamal Agrawal
Description | The envisioned 5-star hotel project in Raipur, India, poised gracefully next to a picturesque lake, seeks to seamlessly blend contemporary luxury with the region’s natural beauty.
Objective | Designed to offer an immersive experience for guests, this waterfront hotel will feature an elegant architectural aesthetic that harmonizes with the tranquil surroundings. With a commitment to sustainability, the hotel will embrace eco-friendly practices, harnessing the serenity of the lake to create a calming and environmentally conscious atmosphere.
Design Philosophy | Rooted in Peter Zumthor’s philosophy of crafting spaces that resonate with the human senses, this hotel embodies a multisensory design approach. Every element of the hotel, from its materials and lighting to its spatial configuration, is meticulously curated to engage all the senses, inviting guests on an immersive journey of discovery. It will be a sanctuary where guests can fully immerse themselves in the artistry of architecture and design, offering an unforgettable multisensory experience that resonates long after their stay.
Human Exigencies-Virtues Matrix
Physicalmodelwithproposeddesigninterventions
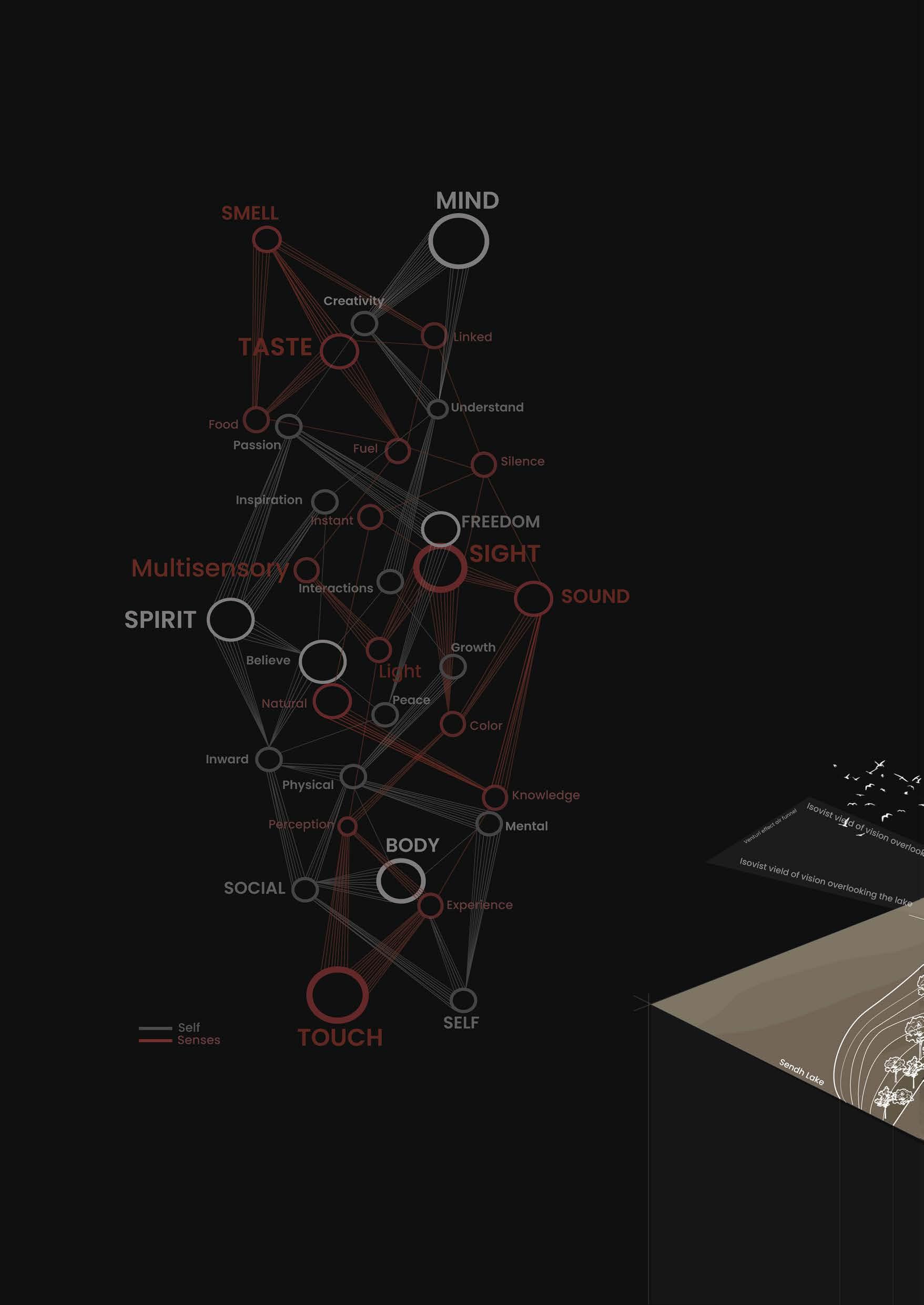
Design conceptualization after derivatives from Peter Zumthor’s design principles and the human virtues matrix
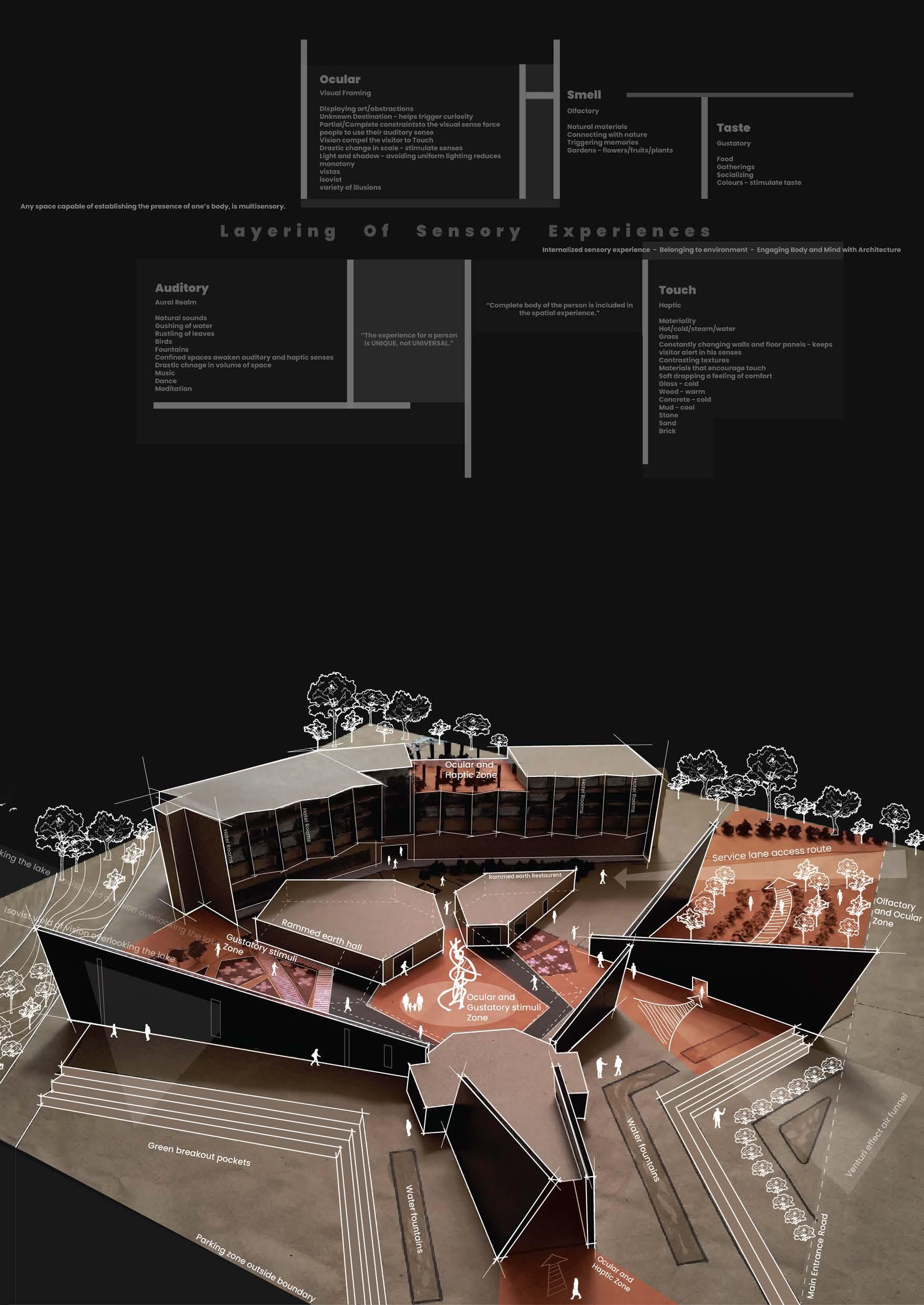
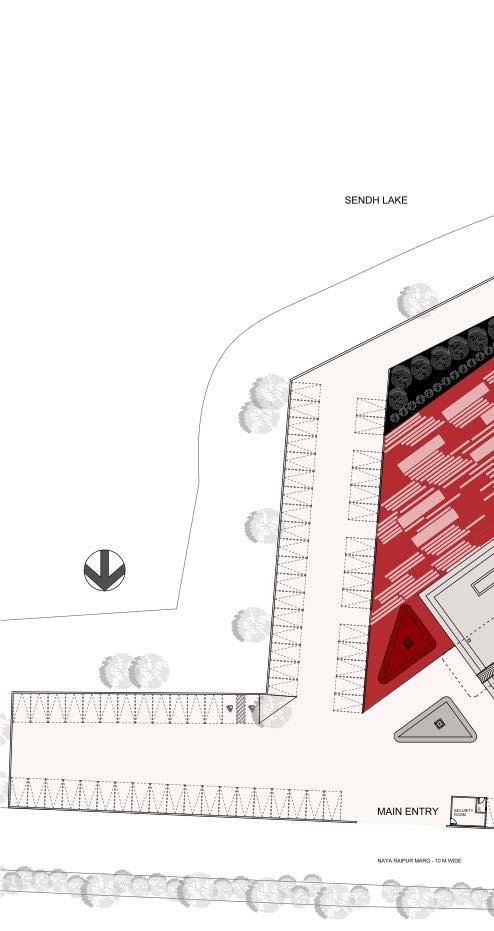
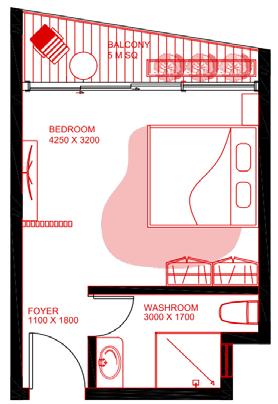
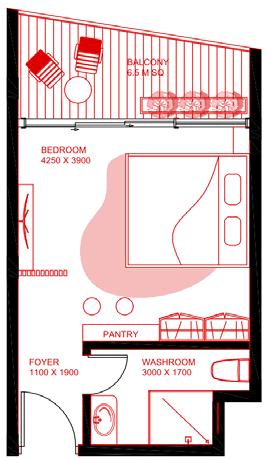
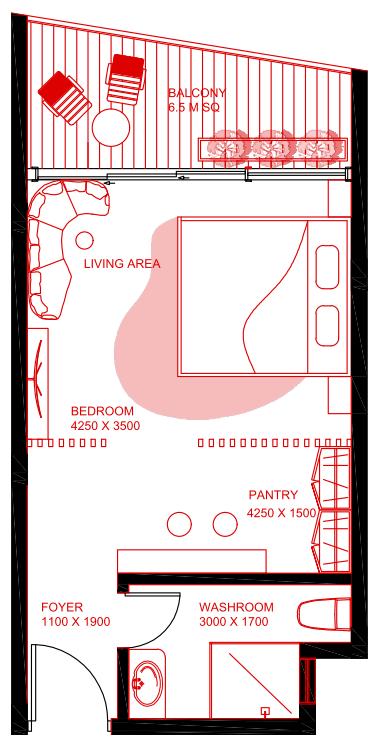
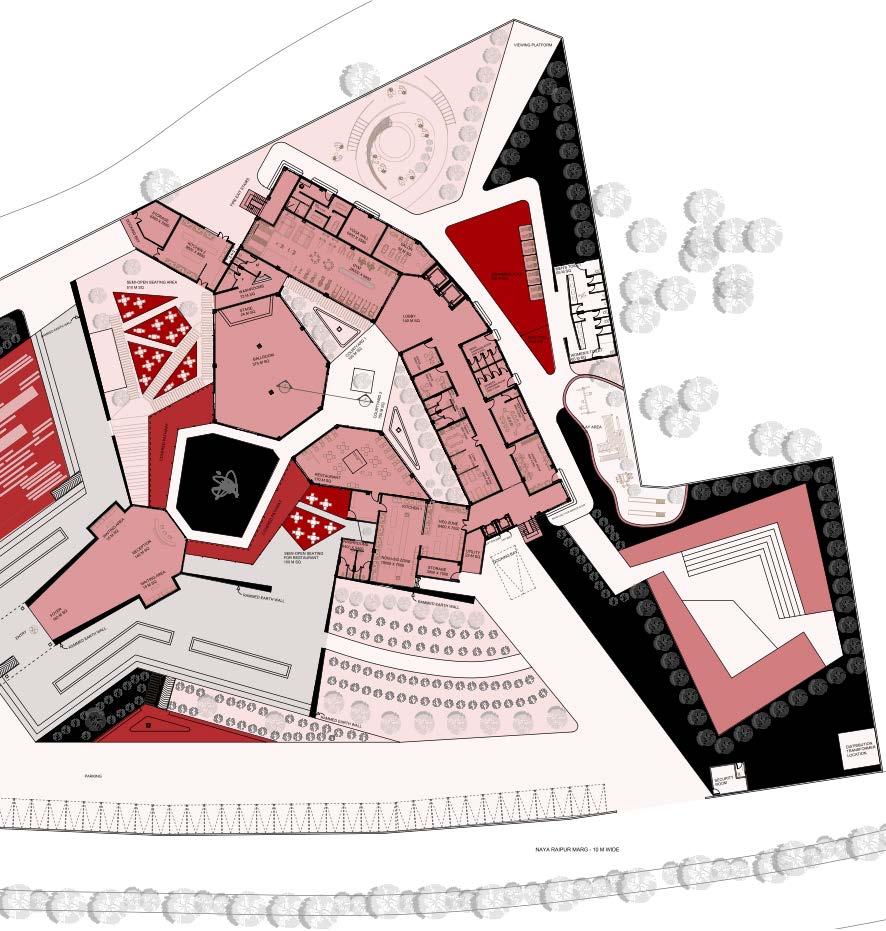
12 MM REINFORCEMENT BAR
6 MM REINFORCEMENT BAR

DOOR ASSEMBLY 150 MM THICK COMPACTED EARTH CONCRETE FOUNDATION
ALUMINUM INTERIOR

CONCRETE SLAB WITH RADIANT COOLING EXPANDED INSULATION
Section of Rammed Earth Ballroom
PARAPET PRE-FINISHED METAL FLASHING WITH DRIP EDGE
PLYWOOD
FULLY ADHERED WATER CONTROL MEMBRANE
SPRAY FOAM INSULATION
EXTERIOR PLYWOOD SHEETING
TWO LAYERS OF EXTRUDED POLYSTYRENE FOAM JOINT STAGGERED HORIZONTALLY
REINFORCEMENT BARS
CONCRETE SLAB
POLYISOCYANURATE INSULATION
RAMMED EARTH WALL
CONTINUOUS HORIZONTAL BAR WITH LAPPING
POLYISOCYANURATE INSULATION

RAMMED EARTH WALL
REINFORCEMENT BARS
HDHMR BLOCK (ALTERNATE RCC)
INNER SEALANT BEAD FOR AIR CONTROL CONTINUITY
ALUMINIUM WINDOW ASSEMBLY
GUIDE CHANNEL
WEDGE
INSULATED GLASS UNIT, DOUBLE GLAZED
Detail P | Wall to Roof Detail12 MM REINFORCEMENT BAR
DOOR ASSEMBLY
10 MM THICK TOUGHENED GLASS PANEL

FLOOR FINISHING INTERIOR
CONCRETE SLAB WITH RADIANT COOLING EXPANDED INSULATION
Section of Rammed Earth Ballroom
S R Kajal Kabdal 43

HANGING POLE
HANGING PARTS OF MAIN KEEL
HANGING PARTS OF VISIBLE
INSULATED GLASS UNIT, DOUBLE GLAZED
RUBBER GASKET


GUIDE CHANNEL EXTERIOR SEALANT FOR RAIN
EXTERIOR PAVEMENT FINISH
INTERIOR FLOOR FINISH
CONCRETE SLAB WITH RADIANT COOLING
EXPANDED INSULATION
150 MM THICK COMPACTED EARTH
CONCRETE FOUNDATION
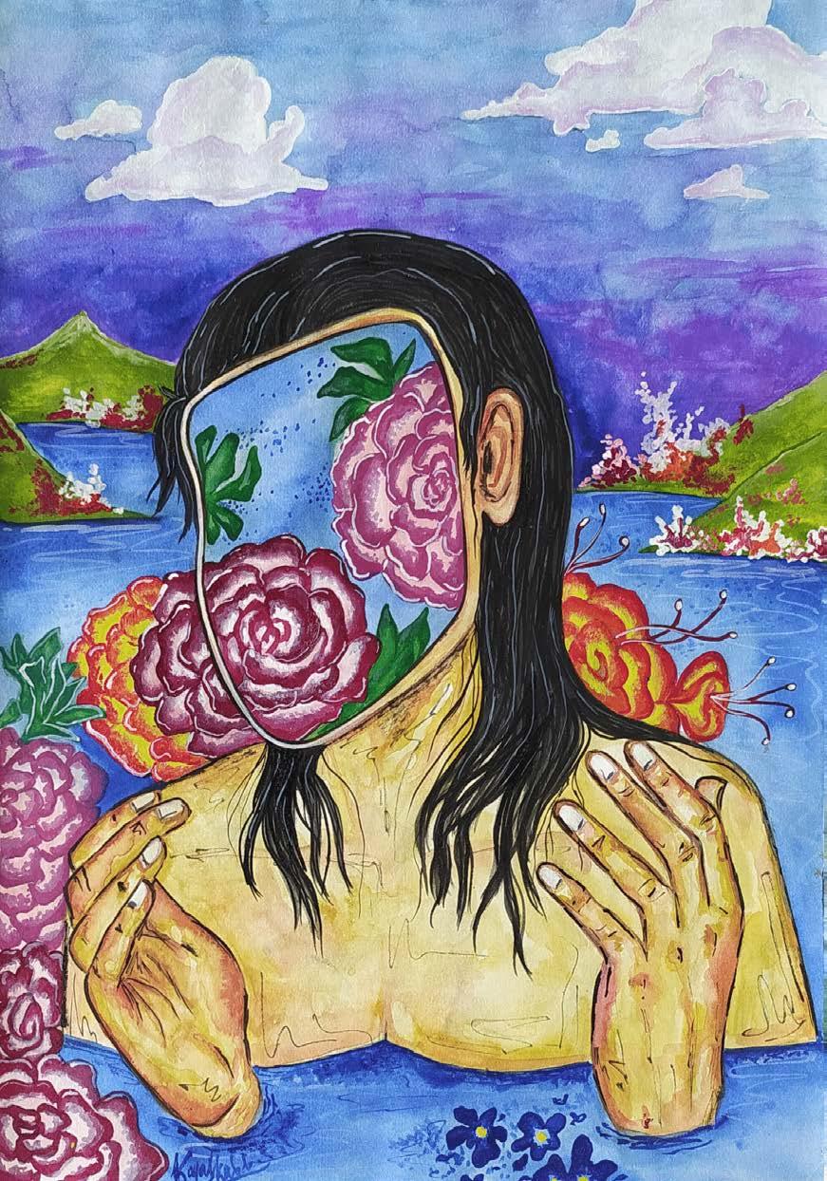
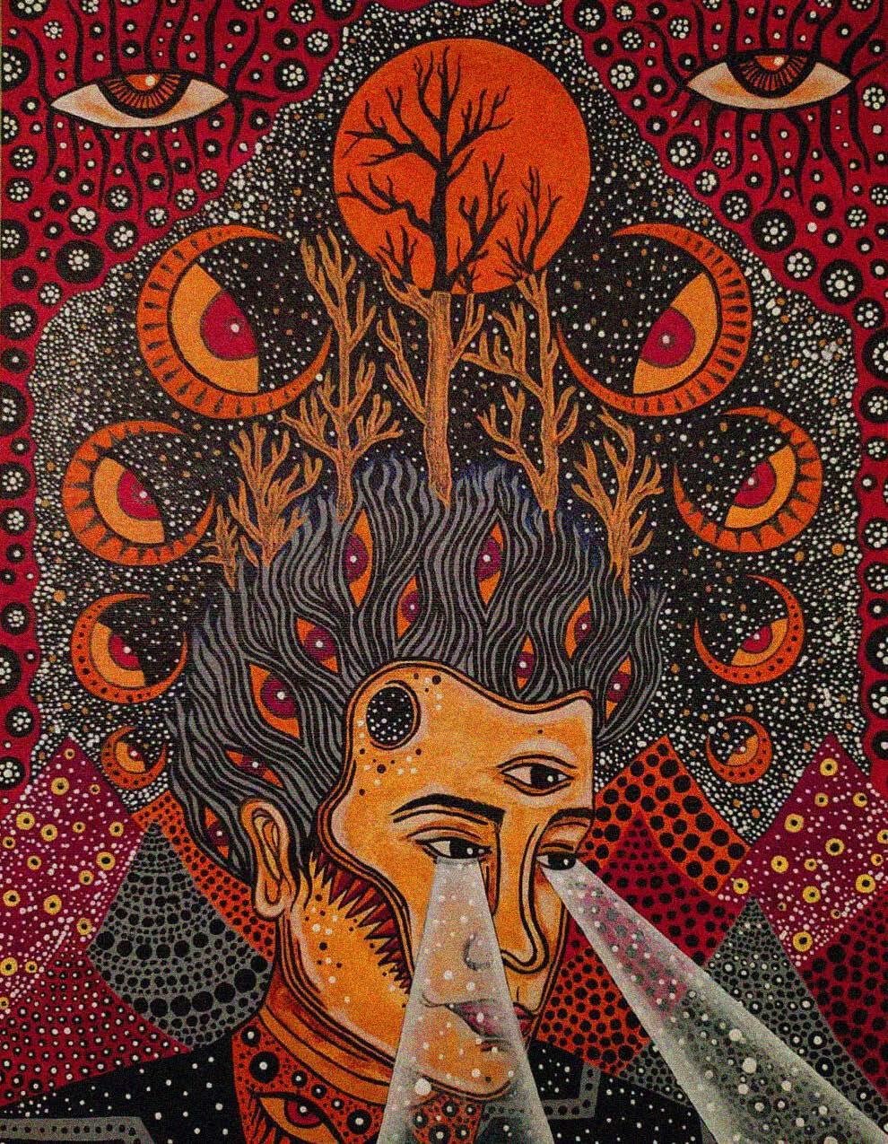
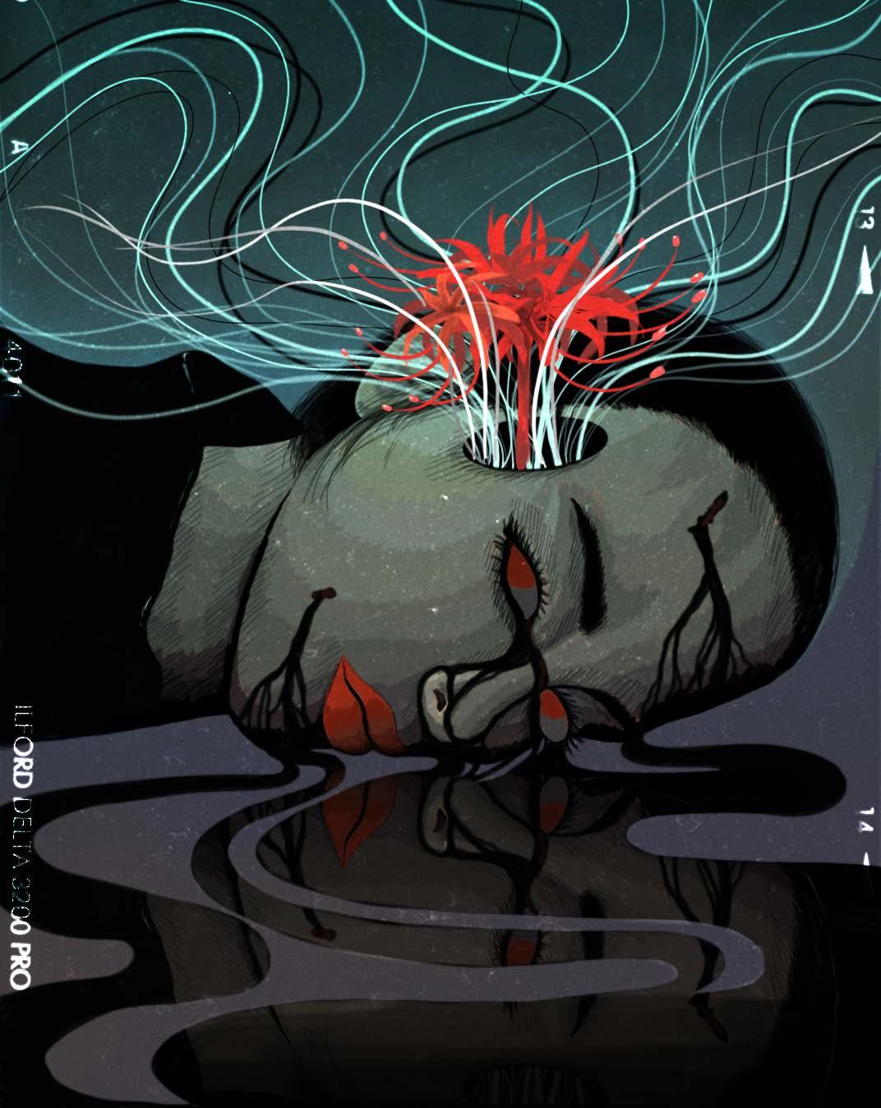
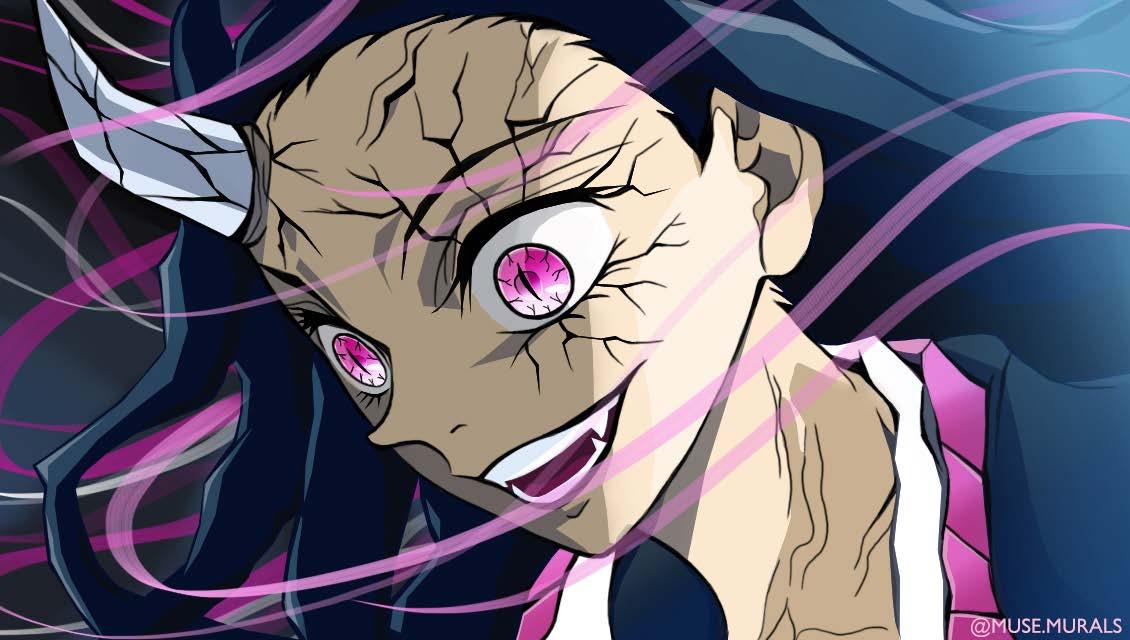

EXTERIOR RE DERI G
watercolor) , as well as techniques like stippling and rendering, which have been a rewarding and enriching experience!
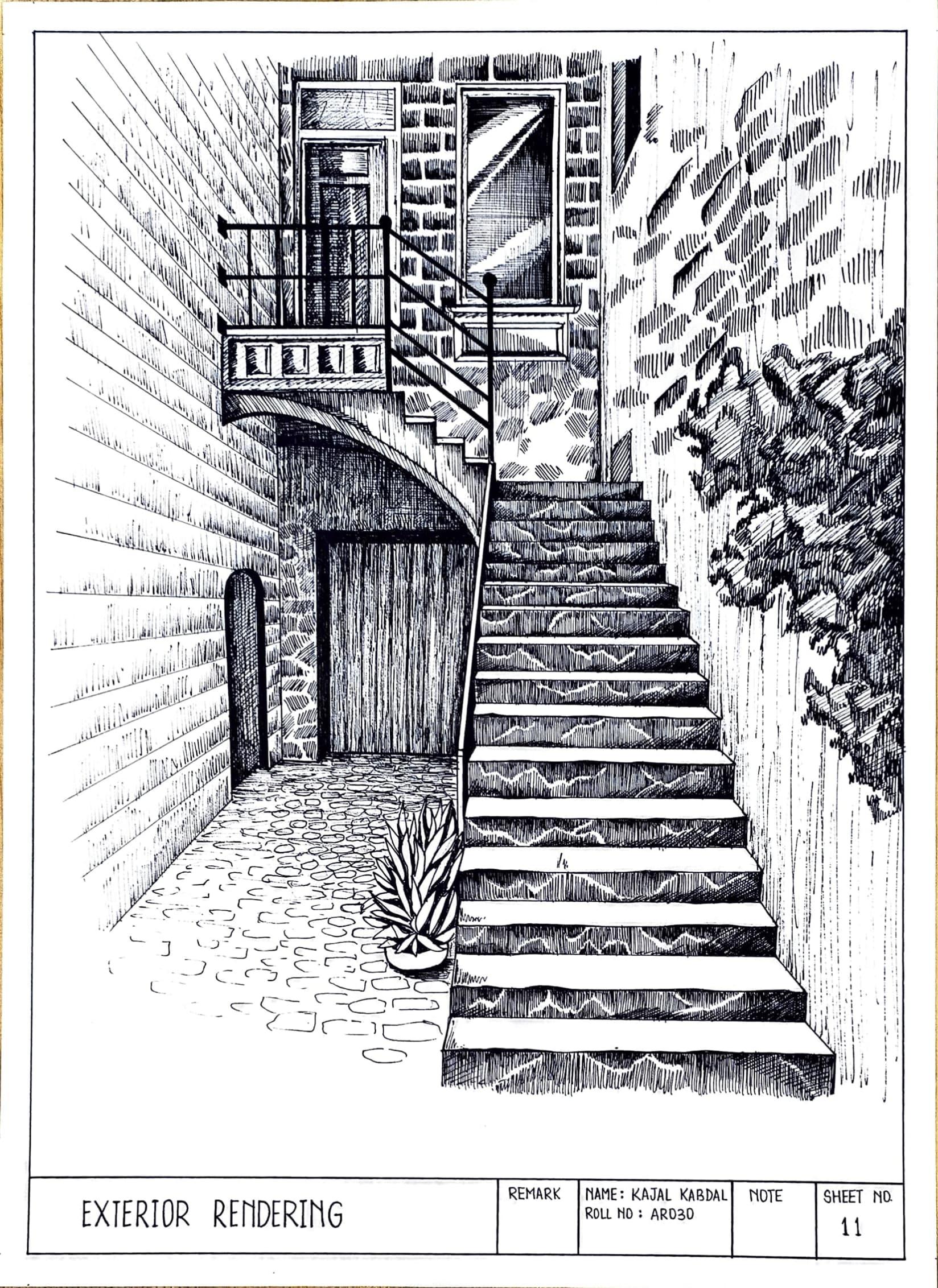
To experience more such




