
KALEEL KANOR-DOUBLIER
DESIGNS 2022
PORTFOLIO ARCHITECTURAL


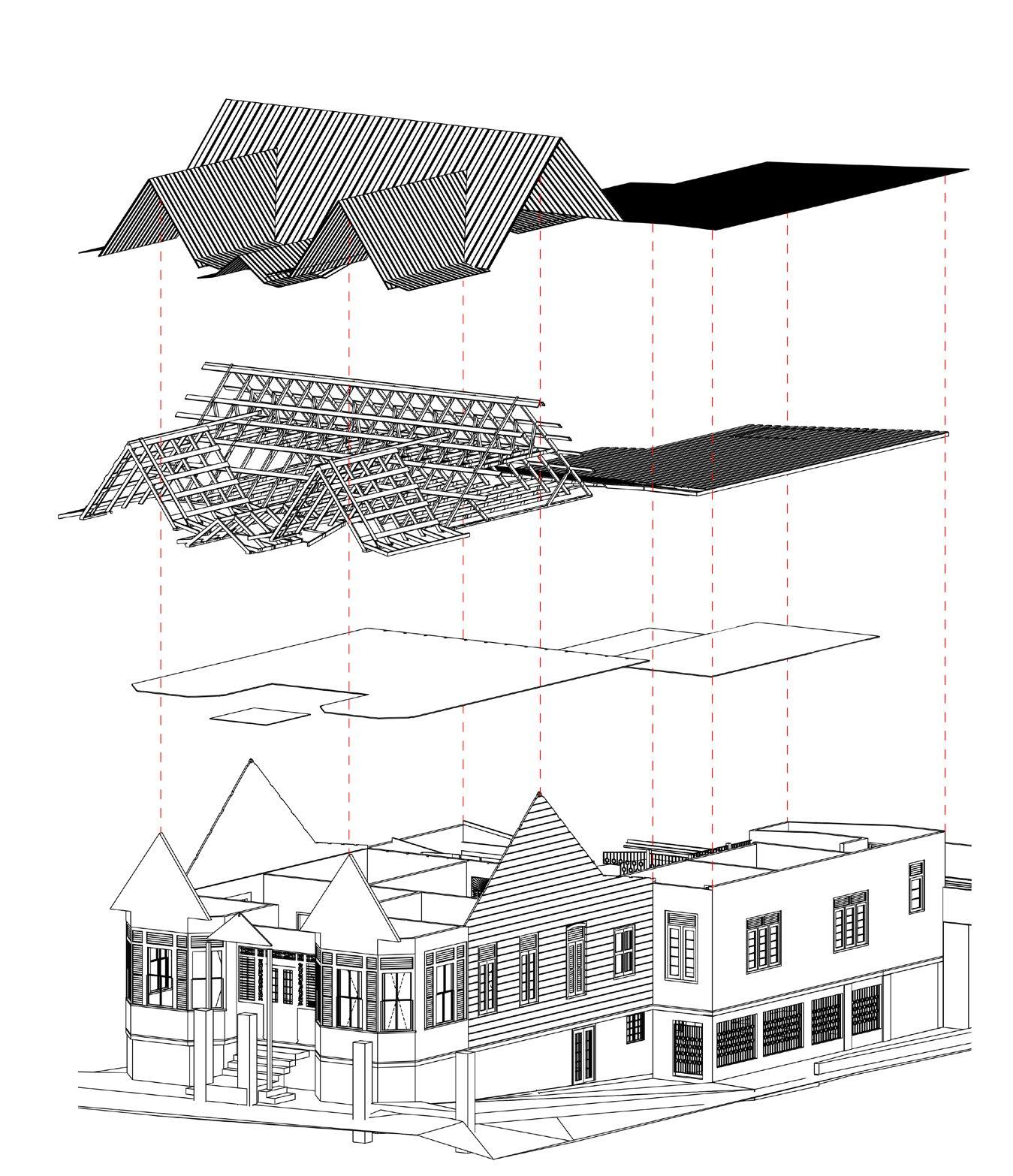
During my time at Ackee Workshop’s Belmont office, I was finally able to explore a gingerbread house up close and personal. I was given the opportunity to document the building for preservation as well as design the backyard’s entertainment space to be used by Wajang Diskotheque to host small events. The project allowed me to gain experiences with as-built documentation as well as the chance to design a performance space, two passions I was very excited to explore.

Main Building Window details

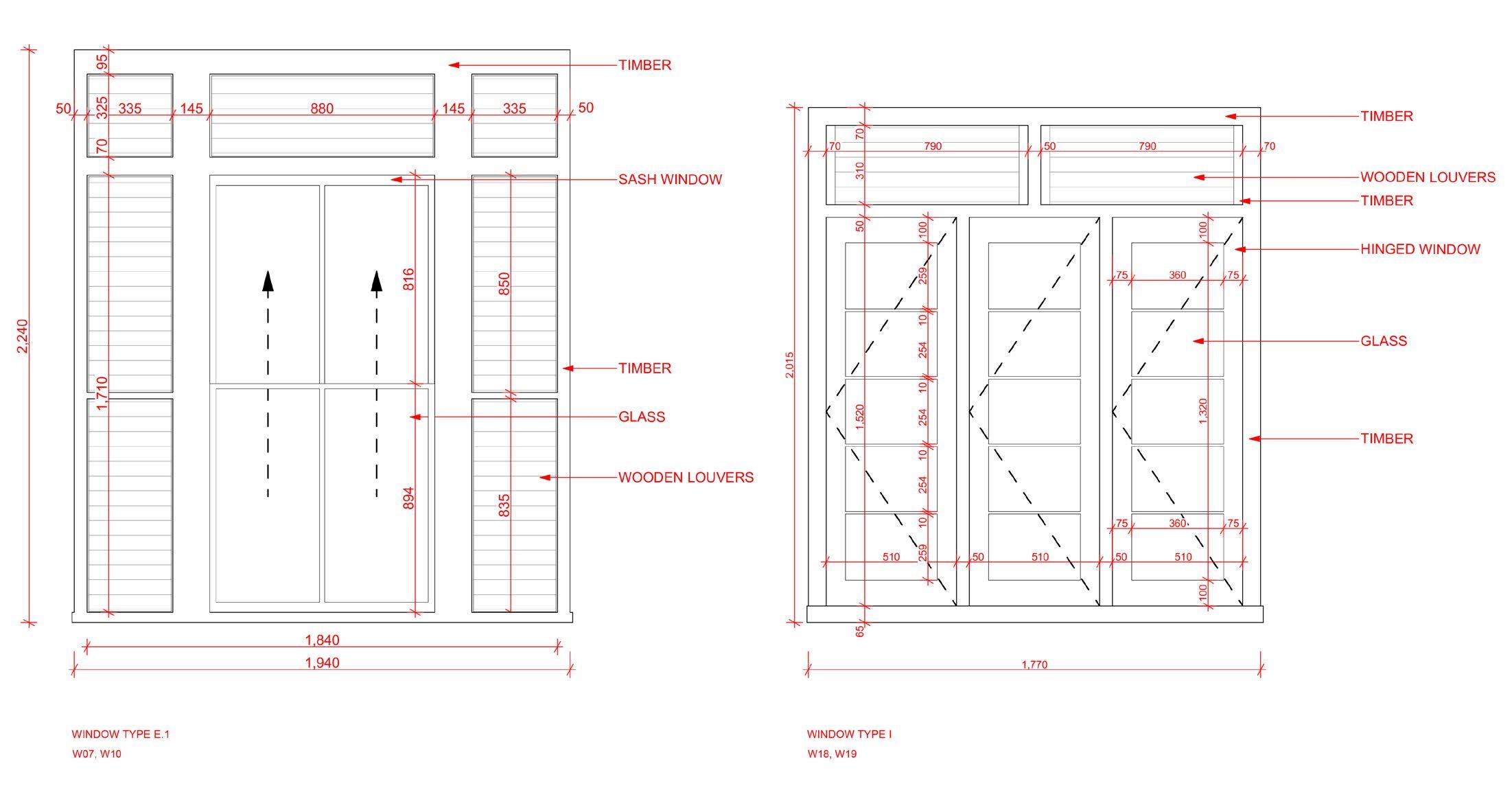

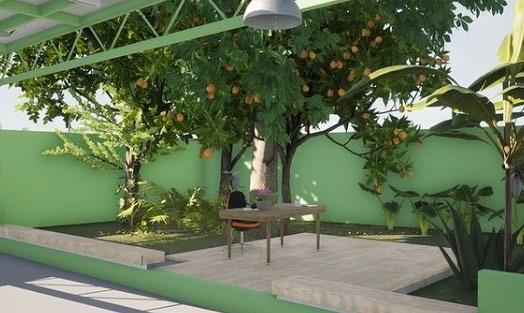
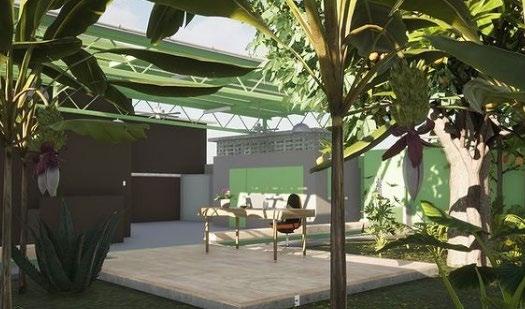
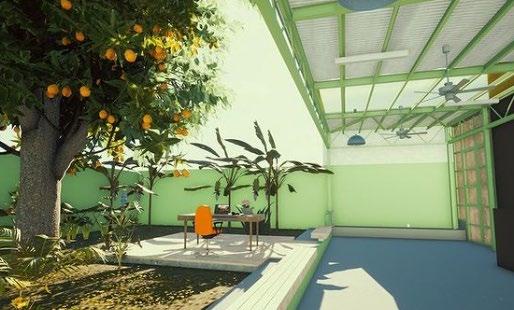
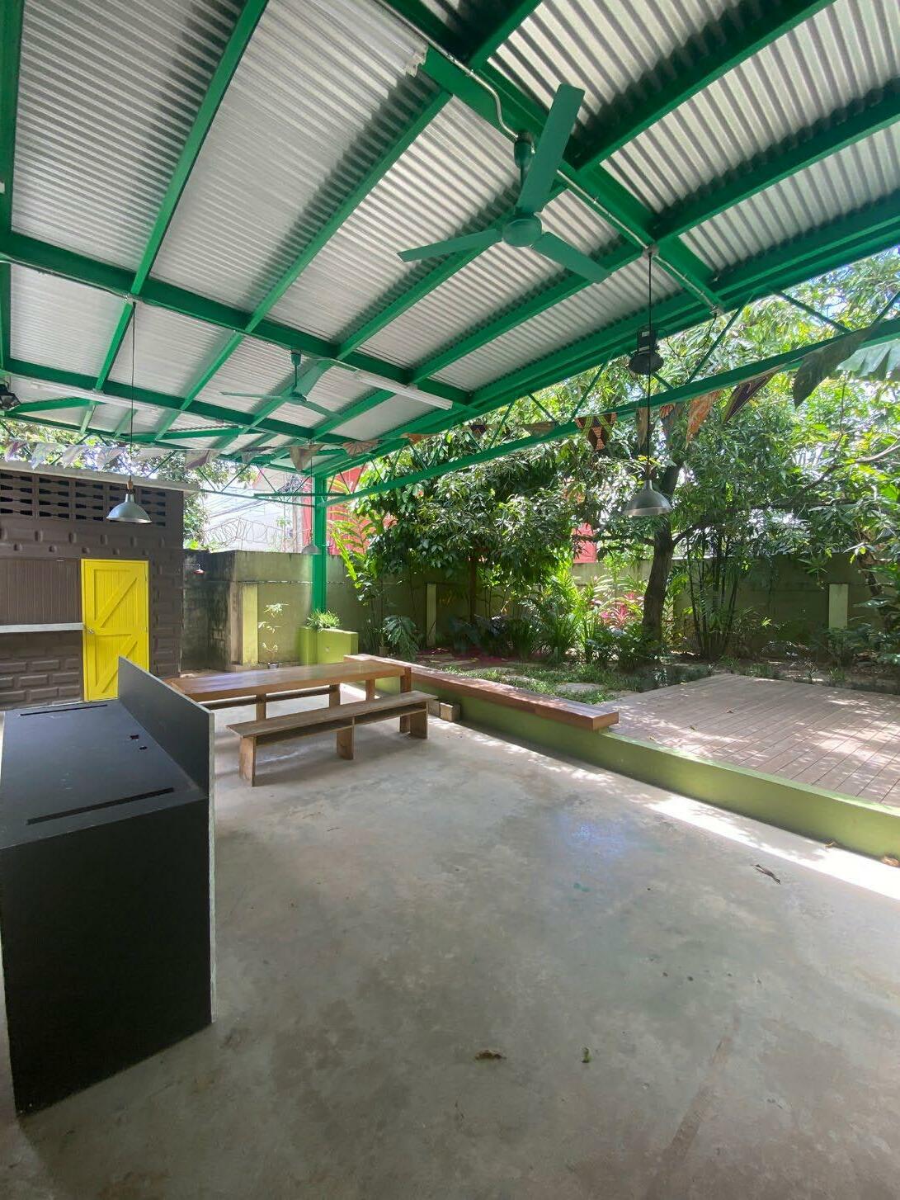
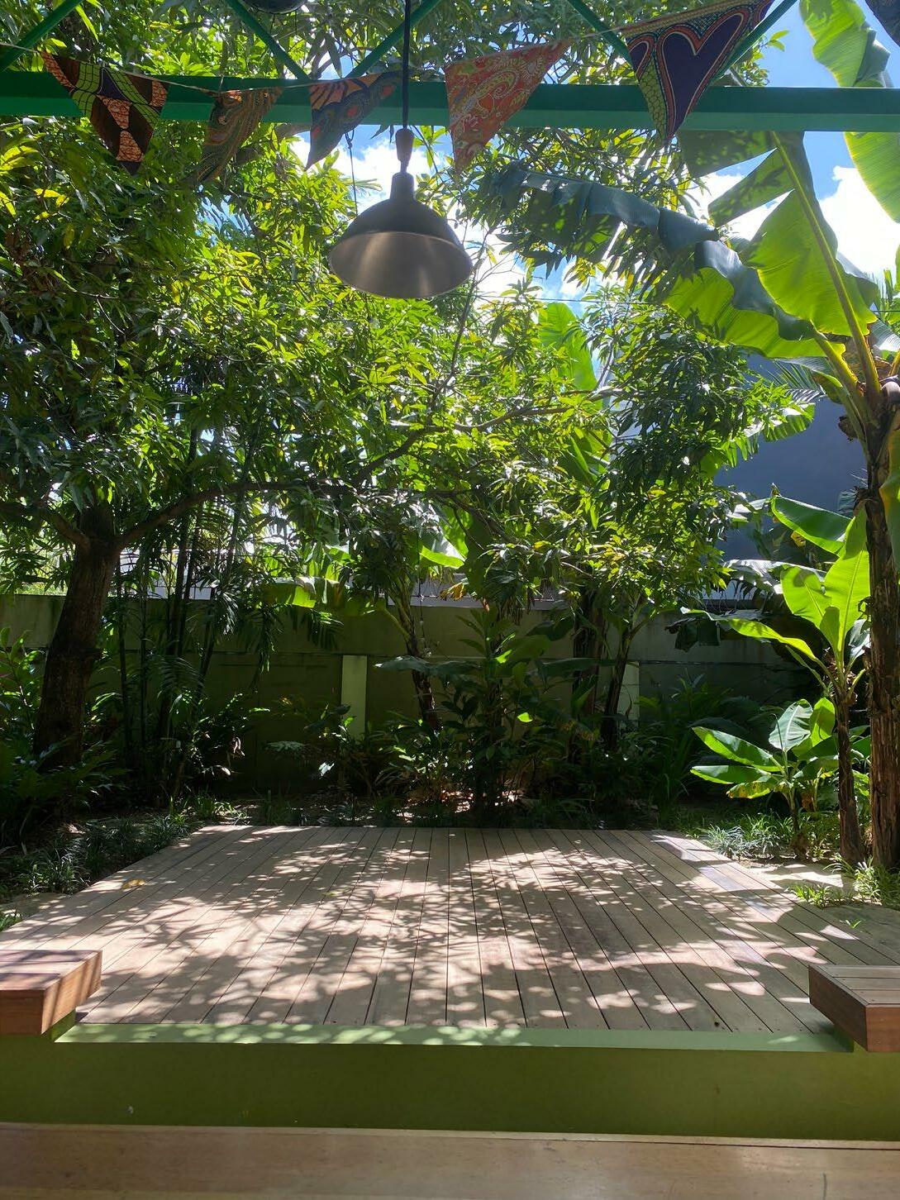
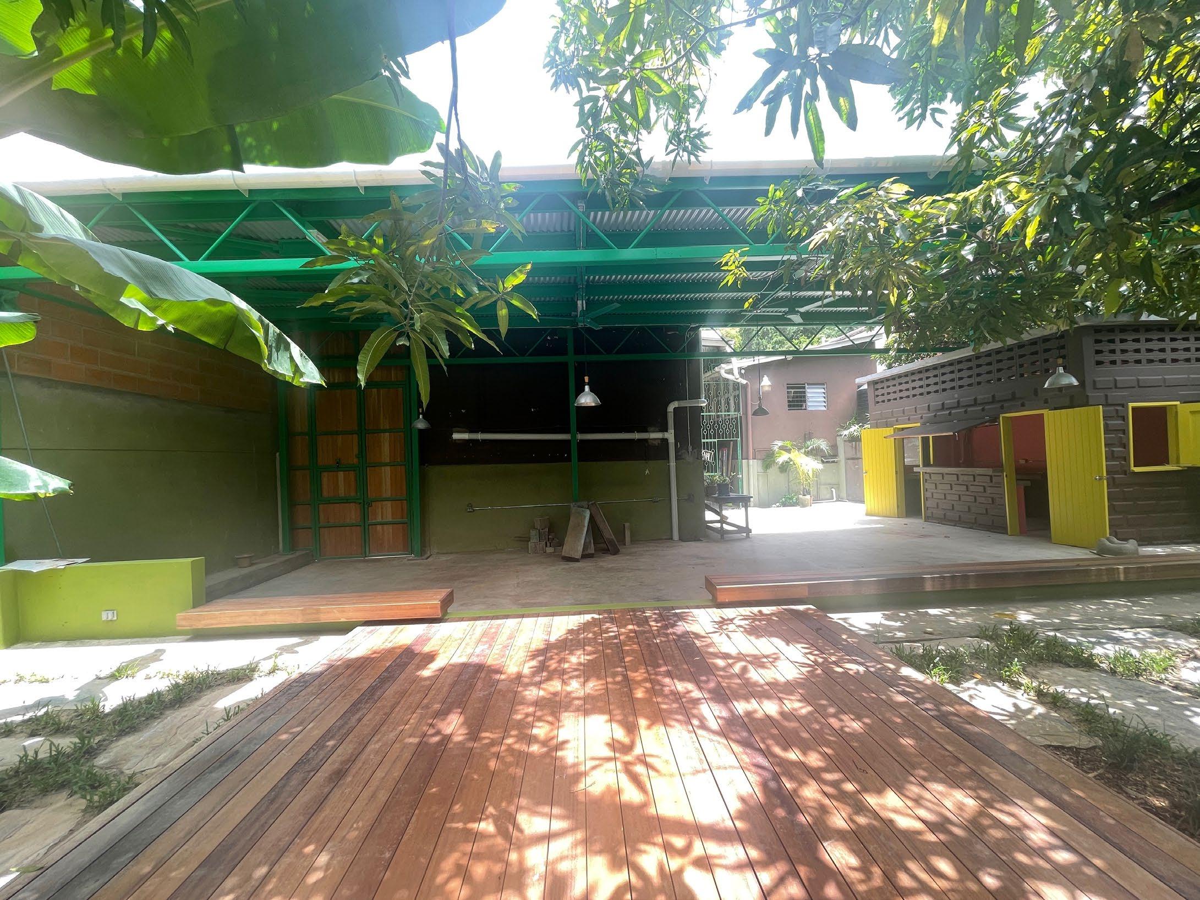
Kaleel Kanor-Doublier |issuu.com/kaleelkanor-doublier (868) 712-9728|kkanordoublier@gmail.com

