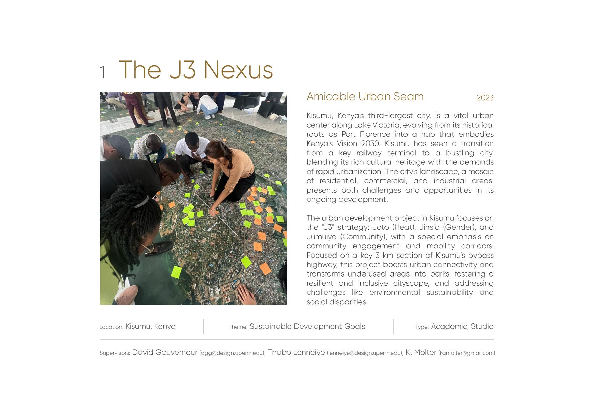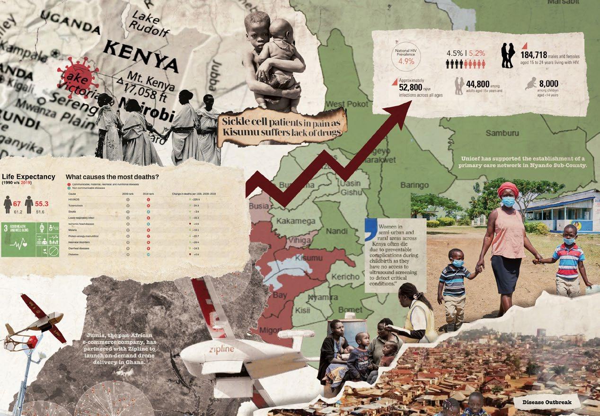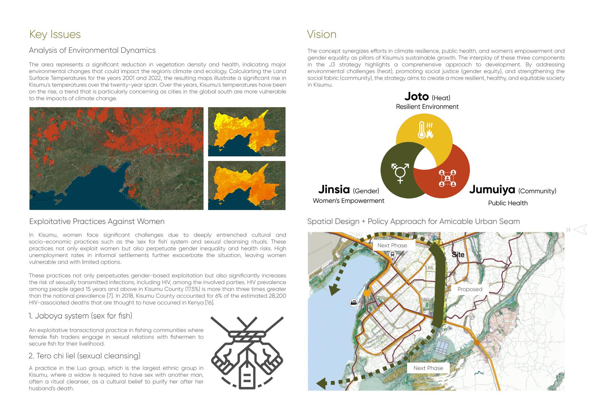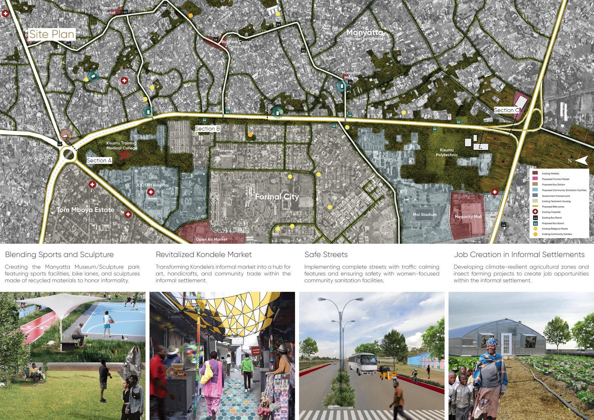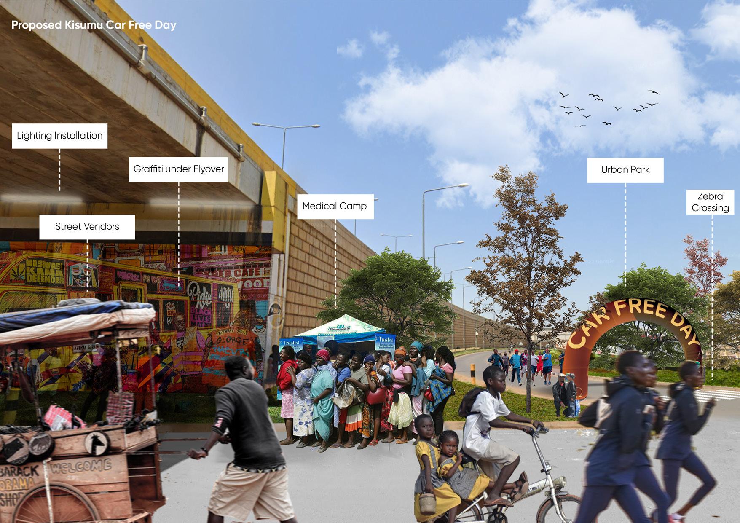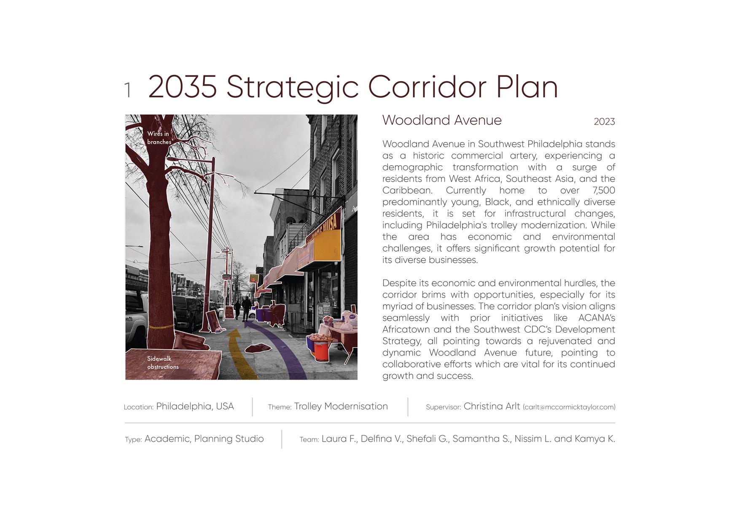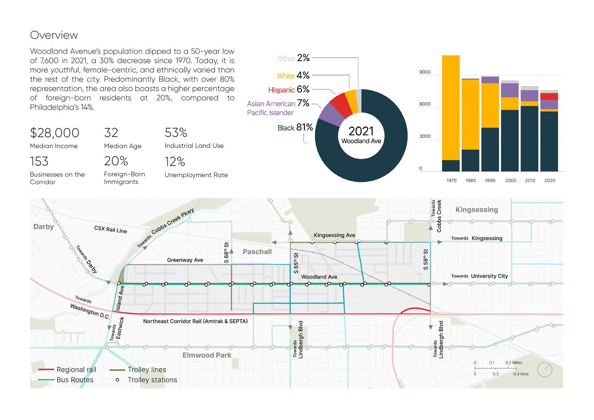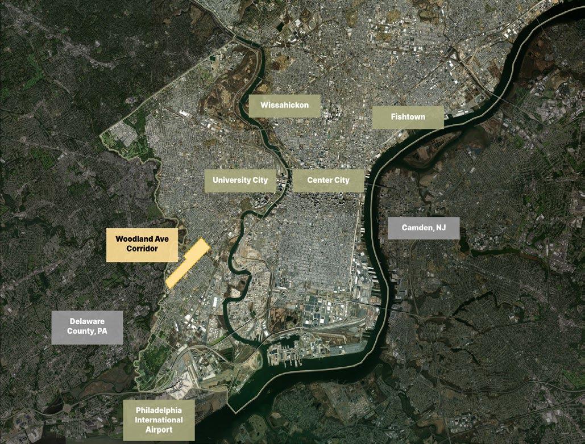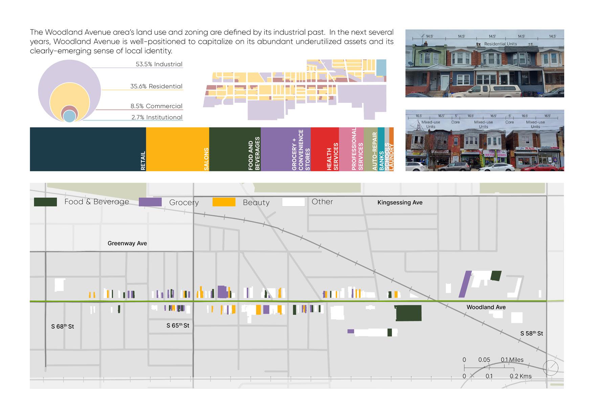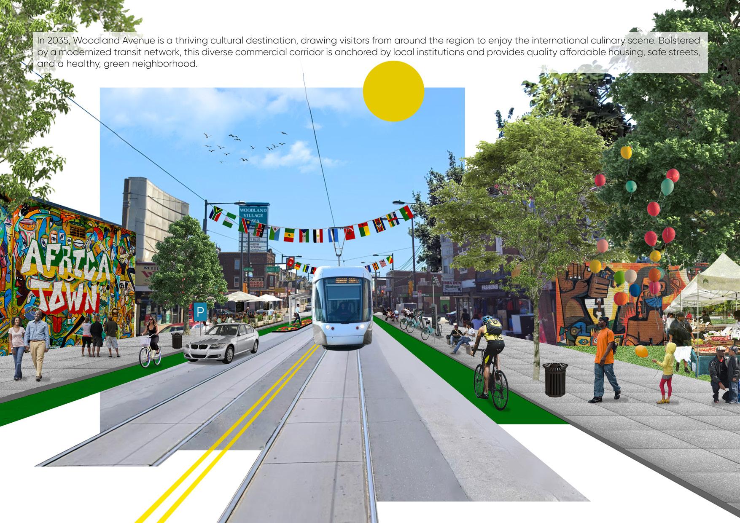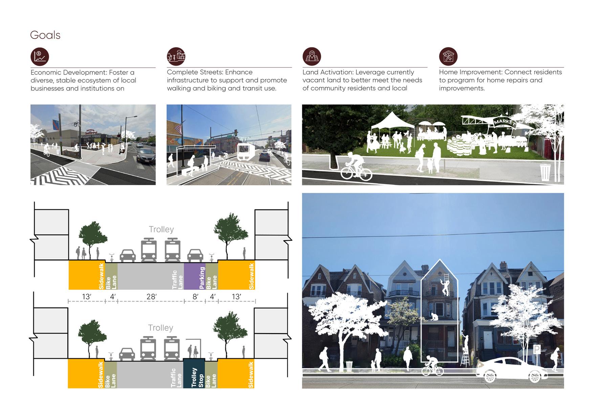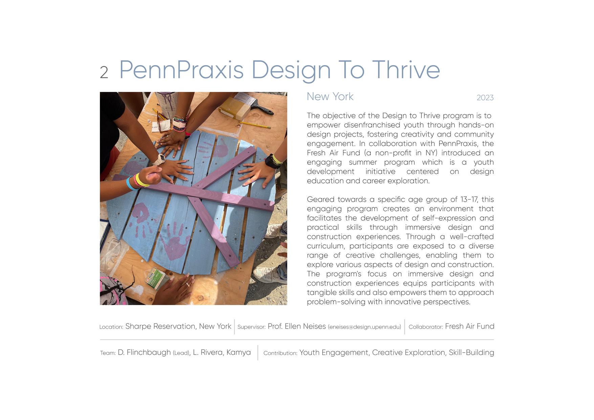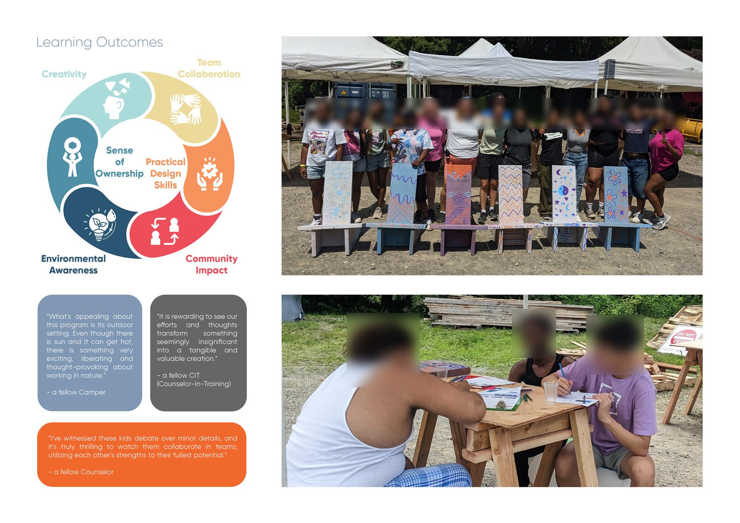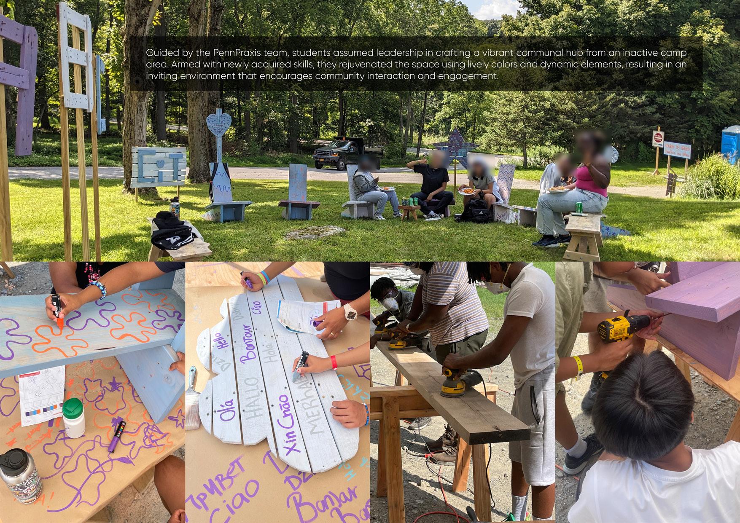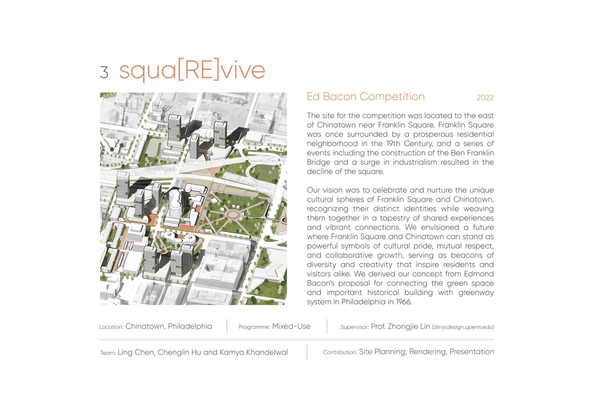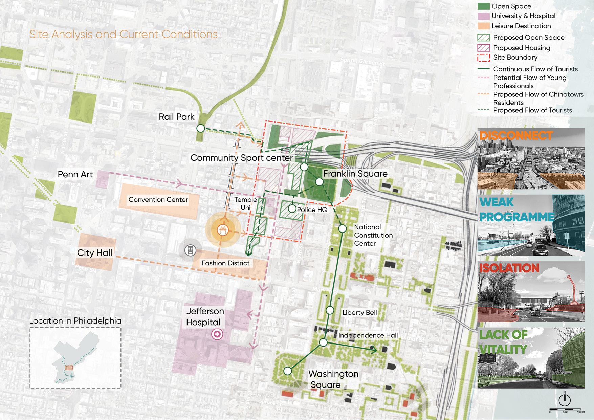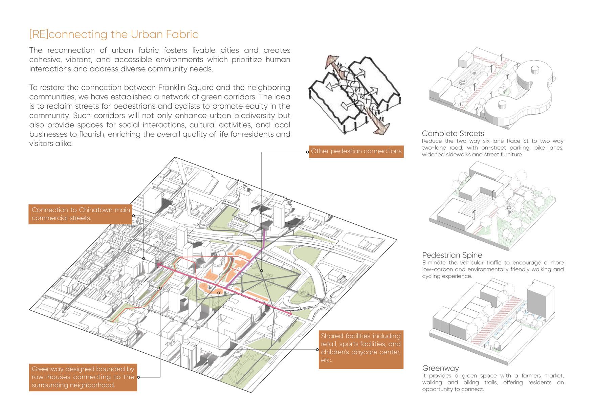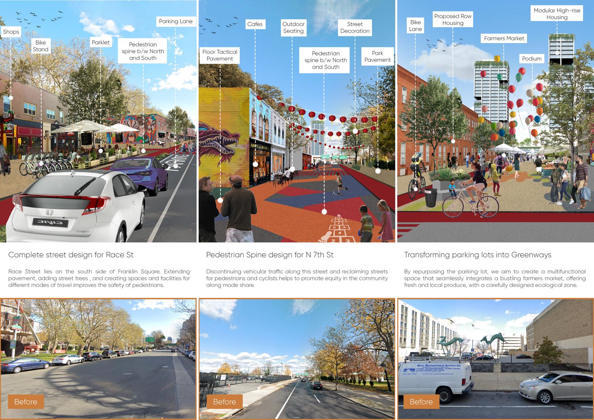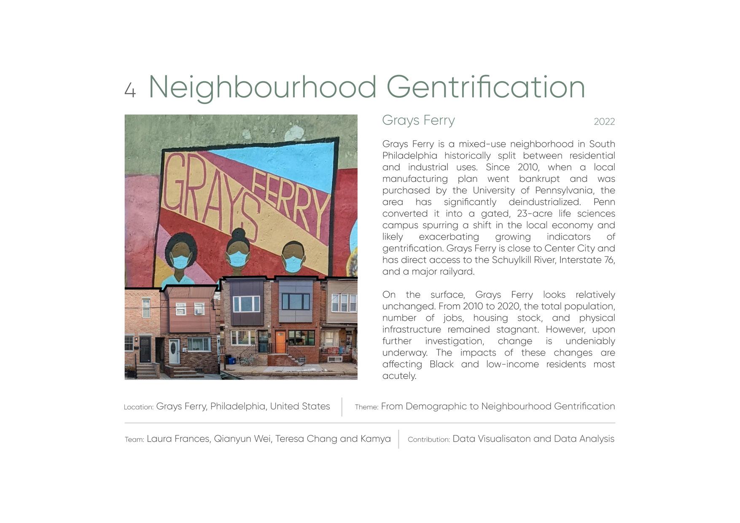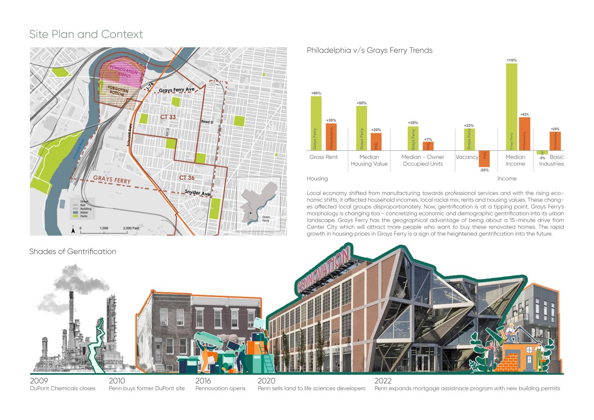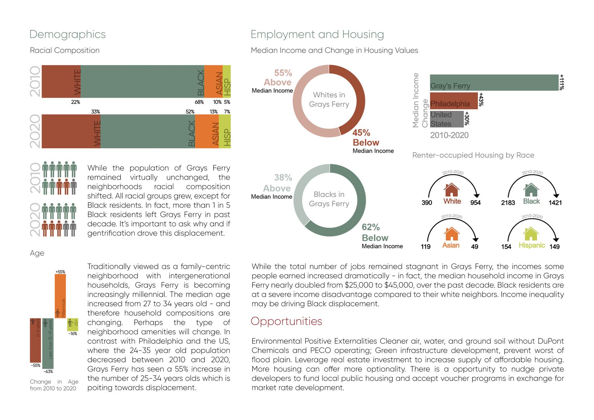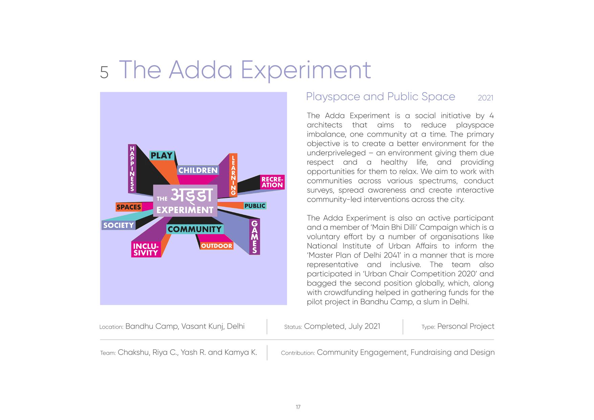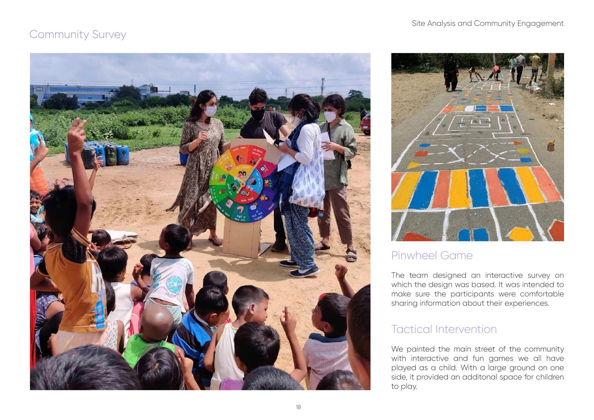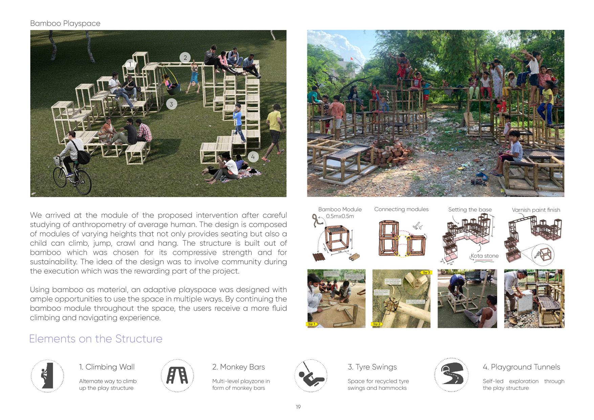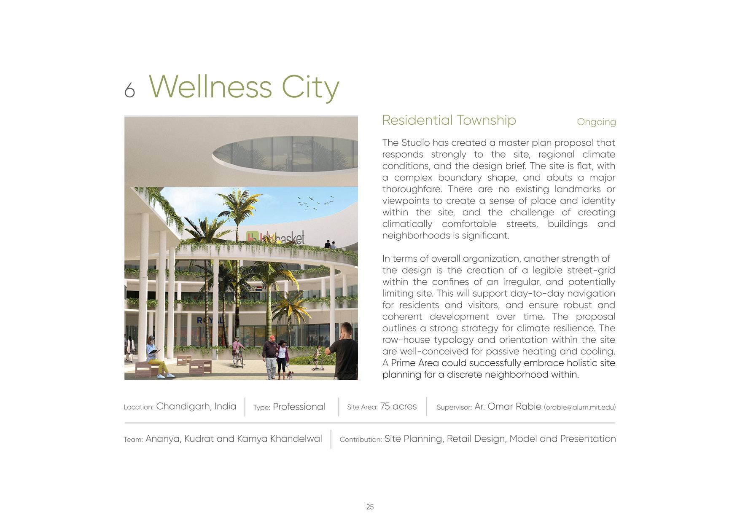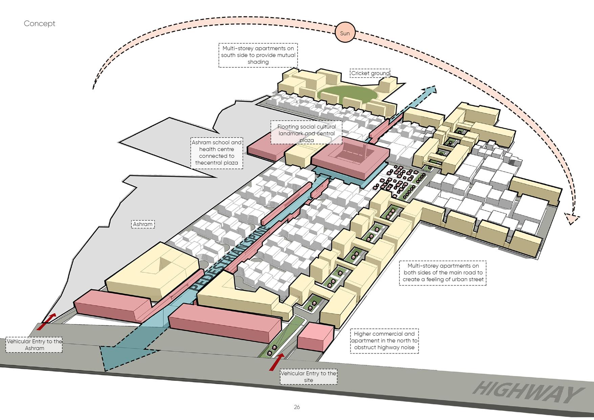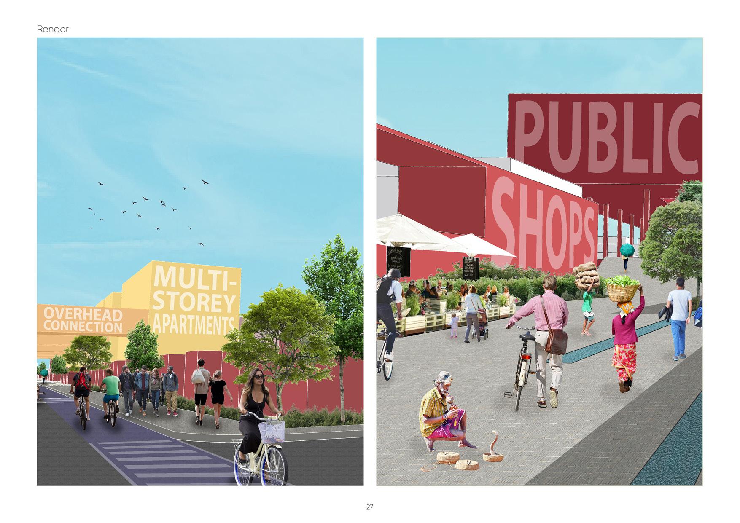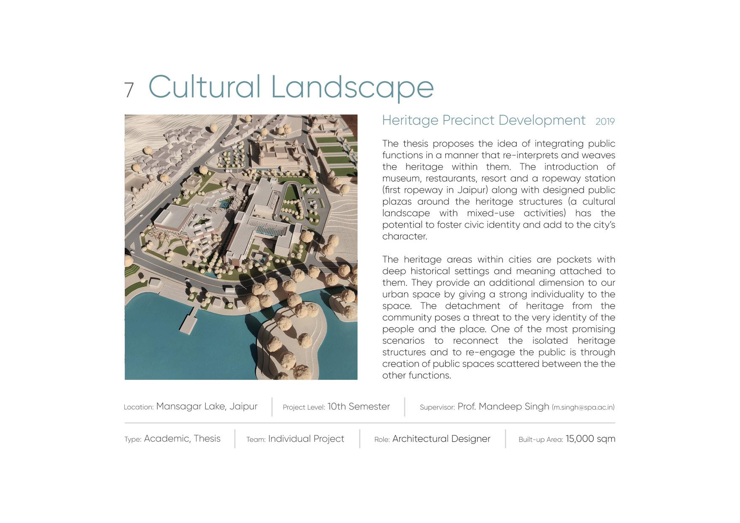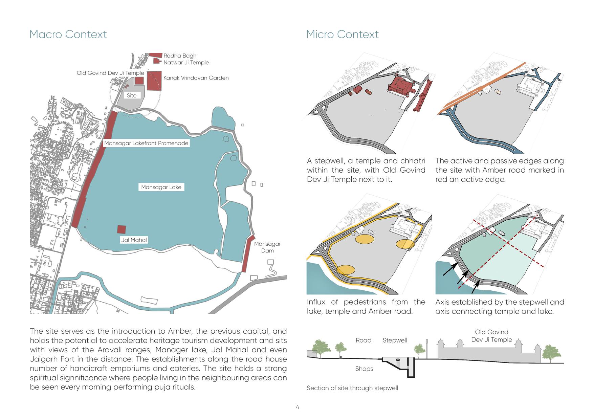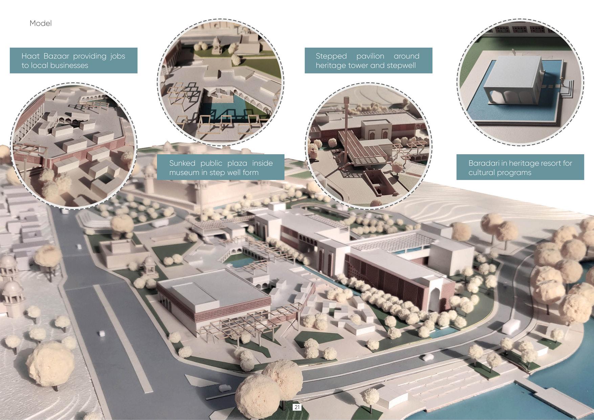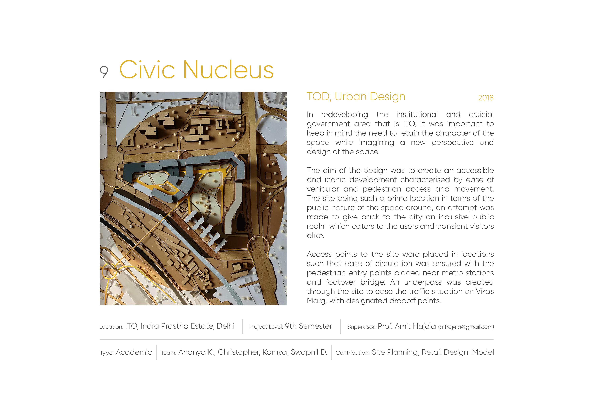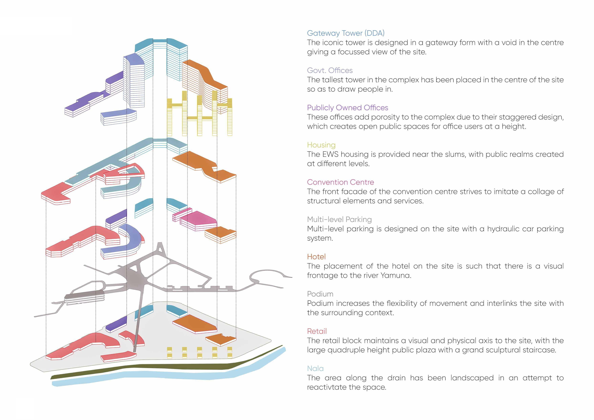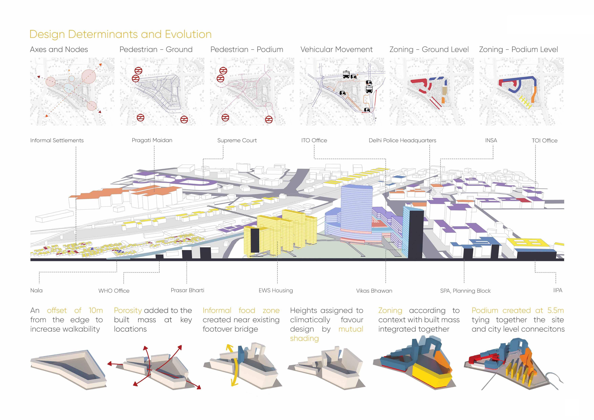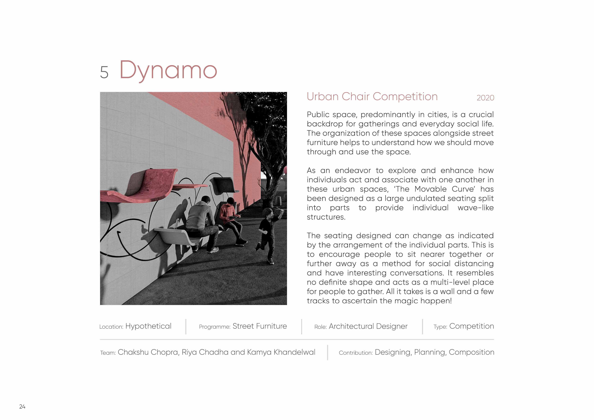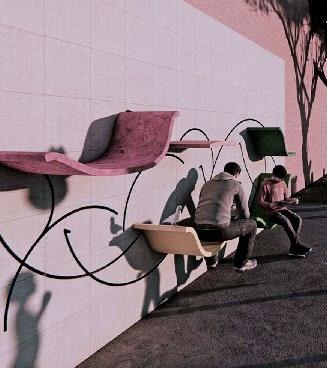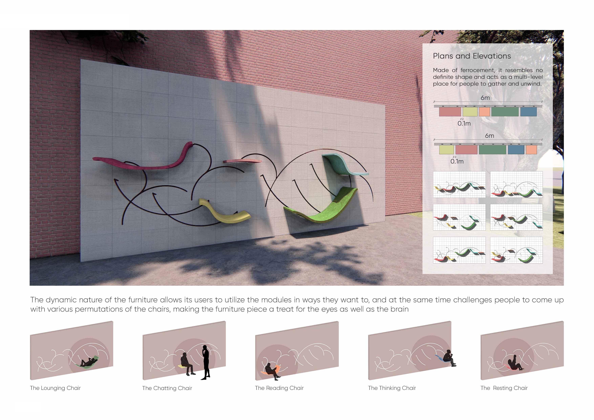
City Planning ‘24, UPenn
Kamya Khandelwalkamyakhandelwa.1402@gmail.com
City Planning graduate specializing in Urban Design with three years of experience in urban development and community engagement. Looking to leverage planning and architectural design skills in sustainable and innovative projects. SKILLS
Software: ArcGIS, R, Python, Google Earth Engine, AutoCad, Rhino, Revit, SketchUp, Adobe Suite, VRay, MS Suite Competency: Geospatial Analysis, Big Data Wrangling and Analysis, Machine Learning Algorithms, Data Visualization, Public Policy Analysis, Community Engagement, Project Management, Architectural Design, Financial Modeling EXPERIENCE
PennPraxis UPenn, Planning Intern (Philadelphia and New York)
• Design Workshop: Facilitated a hands-on youth leadership workshop for disenfranchised NY teenagers
• Skill Development: Fostered creativity, self-expression, and practical skill development through immersive design
Unitary Design Studio, Architect (Auroville, India)
• Site Planning: Developed initial phases of planning and commercial development for 75-acre ‘Art of Living’ township Bahr.Studio, Architect (Jaipur, India)
• Interior Design: Lobby design renovations for Hotel Clarks Amer
The Adda Experiment, Co-Founder (New Delhi, India)
• Urban Rejuvenation: Designed public furniture and street art for an informal settlement in Delhi (2021)
• Published Article: "Reimagining a World Where All Children Can Play" at Urban Voices (2020)
Studio Momo, Architect (Goa, India)
05/2023 - 08/2023
05/2021 - 05/2022
• Project Management: Supervised locally sourced construction of an animal shelter for NGO ‘Help in Suffering’
Alessandro Pepe Arquitecto, Architecture Intern (Porto, Portugal)
01/2021 - 05/2021
• Residential Design and Documentation: Developed drawings, renderings and project publications for design magazine
• Renovation: Redesigned residential spaces and visualizations for publication in ArchDaily re'D, Architecture Intern (Ladakh, India)
• Sustainable Material Application: Designed hotels using Compressed Stabilized Earth Blocks (CSEB)
NGO Pravah, Youth Empowerment Intern (New Delhi, India)
• Youth Workshop: Facilitated social justice workshops in collaboration with Australian NGO Oaktree
EDUCATION
University of Pennsylvania (Philadelphia, PA)
PA 02/2018 - 05/2018
• Graphic Design and Documentation: Crafted annual progress report to secure grant funding
Master of City Planning, Concentration in Urban Design
• Community Engagement: Designed and Implemented innovative community outreach survey targeted at children (2021)
03/2020 - 12/2020
- 07/2017 02/2020 - Present
05/2016 - 08/2016 www.kamyakhandelwal.com/
• Urban Design Capstone: Teaching Assistant (TA) and Participant in Public Realm Studio in Paipa, Colombia (ongoing)
• Graduate Studios: Sustainable Design Goals (SDGs) Oriented Development for Lake Victoria, Kenya with UPenn Landscape Architecture (Fall 2023); Neighborhood Planning for Woodland Avenue Corridor, Philadelphia (Spring 2023); Mixed-Use Urban Design Proposal for Chinatown, Philadelphia (Fall 2022)
• Research and Analysis: Urban Form and Walkability Analysis using Python in Kenya (Fall 2023); Urban Heat Island Analysis using ArcGIS in Kenya (Fall 2023); Sustainable Transportation and Economic Policy Brief in Kenya (Fall 2023); Neighborhood Deindustrialization and Gentrification Study in Grays Ferry, Philadelphia (Fall 2022)
• Wharton-Weitzman ‘FoC’ Conference: Facilitated ‘Climate Change and AI’ Future of Cities Conference (2024)
School of Planning and Architecture (New Delhi, India)
Bachelor of Architecture, Placed in the First Class
• Undergraduate Studios: Thesis on ‘Heritage Precinct Development’ for Mansagar Lake, India (Spring 2019); ‘Transit Oriented Development’ Urban Design Project in New Delhi, India (Fall 2018)
• Research: Seminar on ‘Politics of Displacement’ (Fall 2018); Dissertation on ‘Gender and Architecture’ (Fall 2017) COMPETITIONS
ASLA Student Awards 2023 (Participated, Team of 3); Lexus Design Awards India 2022 (Shortlisted, Team of 3); Urban Chair 2020 (Second Position, Team of 3, 300+ entries); The Little Big Loo 2020 (Top 30 Entries, Team of 3, 700+ entries); m000 ISO[NATION] 2020 (Honorable Mention, Team of 2, 200+ entries) INTERESTS















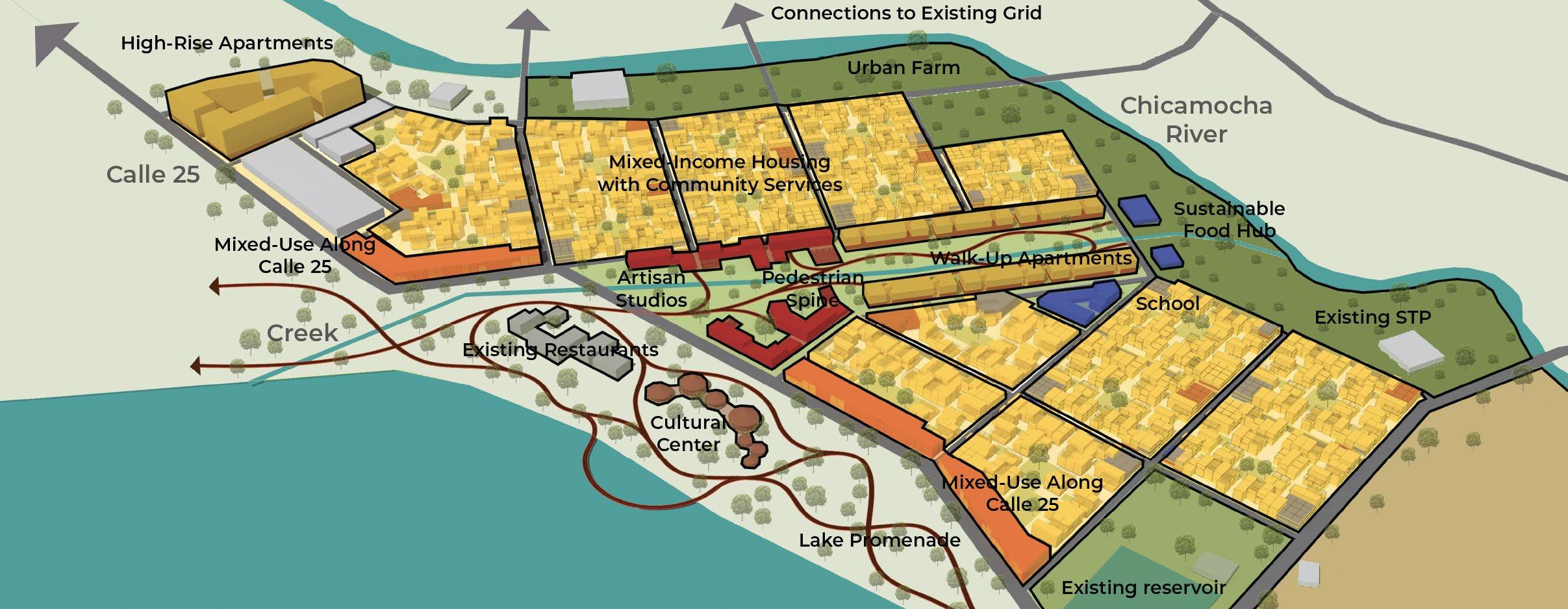 Lake Sochagota
Lake Sochagota
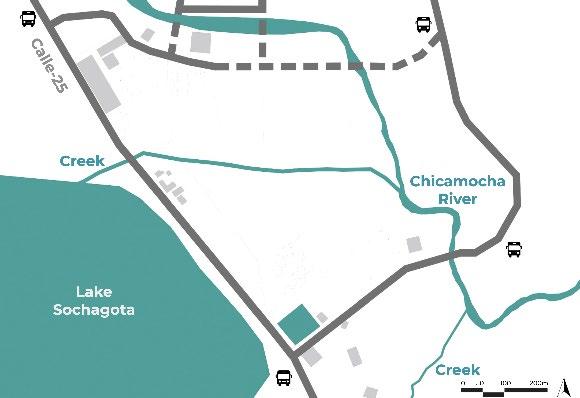
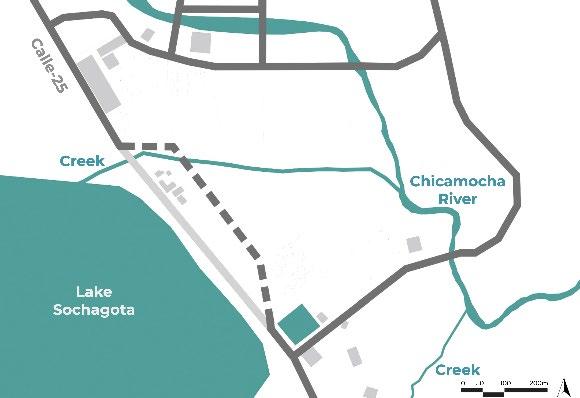
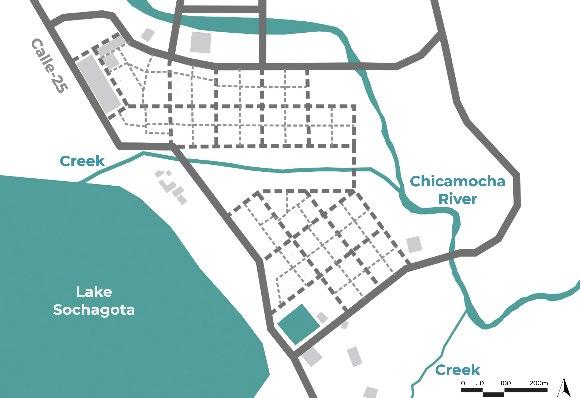
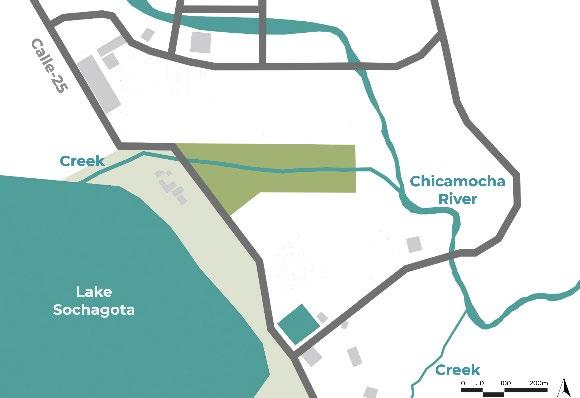
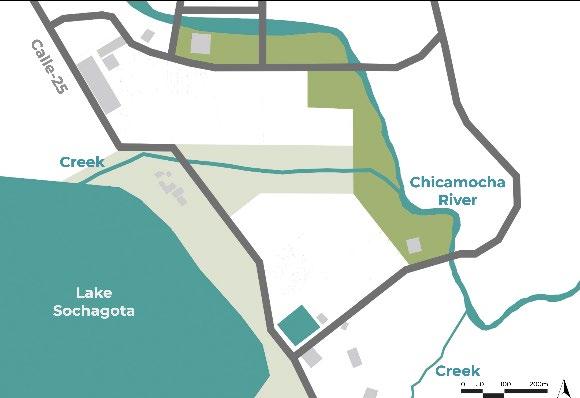
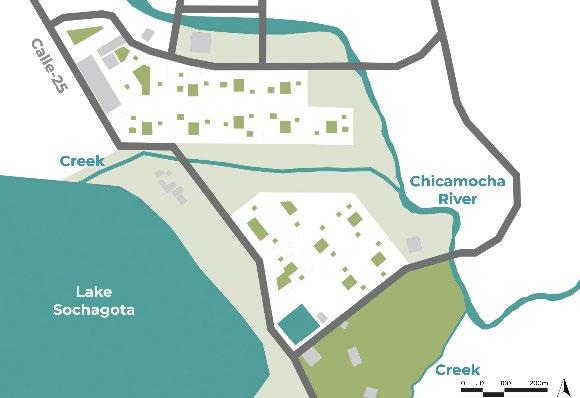
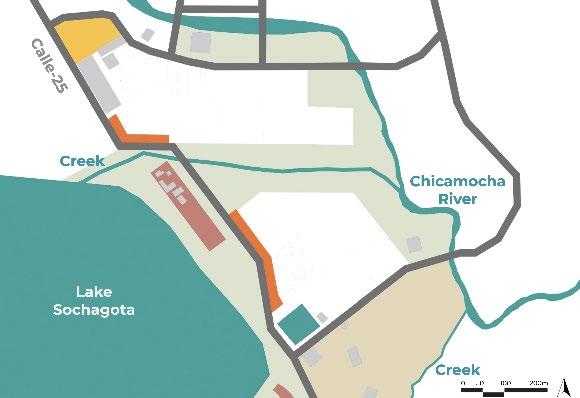
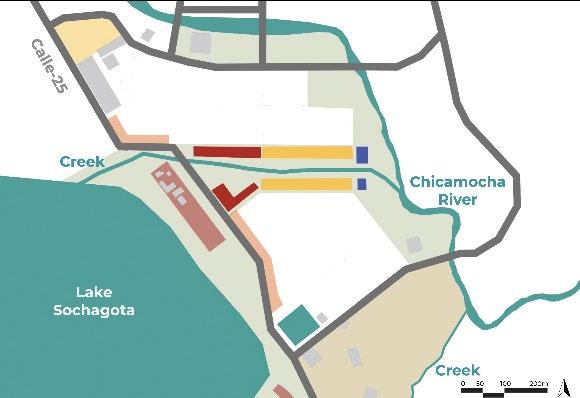
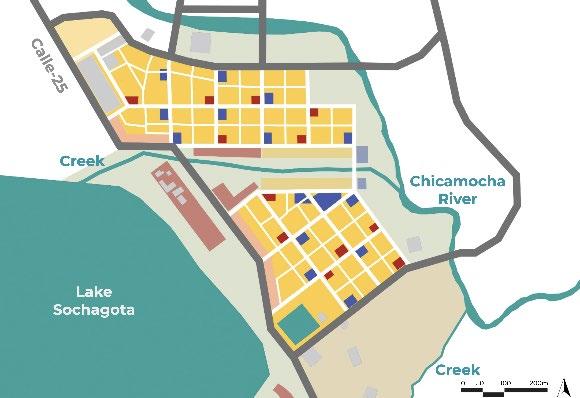 Join proposed and existing streets
Lakefront and pedestrian Spine
Calle 25 mixed-use district
Reposition Calle 25
Urban farm along river
Creek social infrastructure
Hierarchical street network
Community green spaces
Join proposed and existing streets
Lakefront and pedestrian Spine
Calle 25 mixed-use district
Reposition Calle 25
Urban farm along river
Creek social infrastructure
Hierarchical street network
Community green spaces
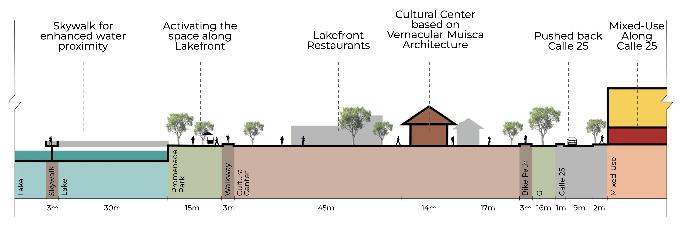
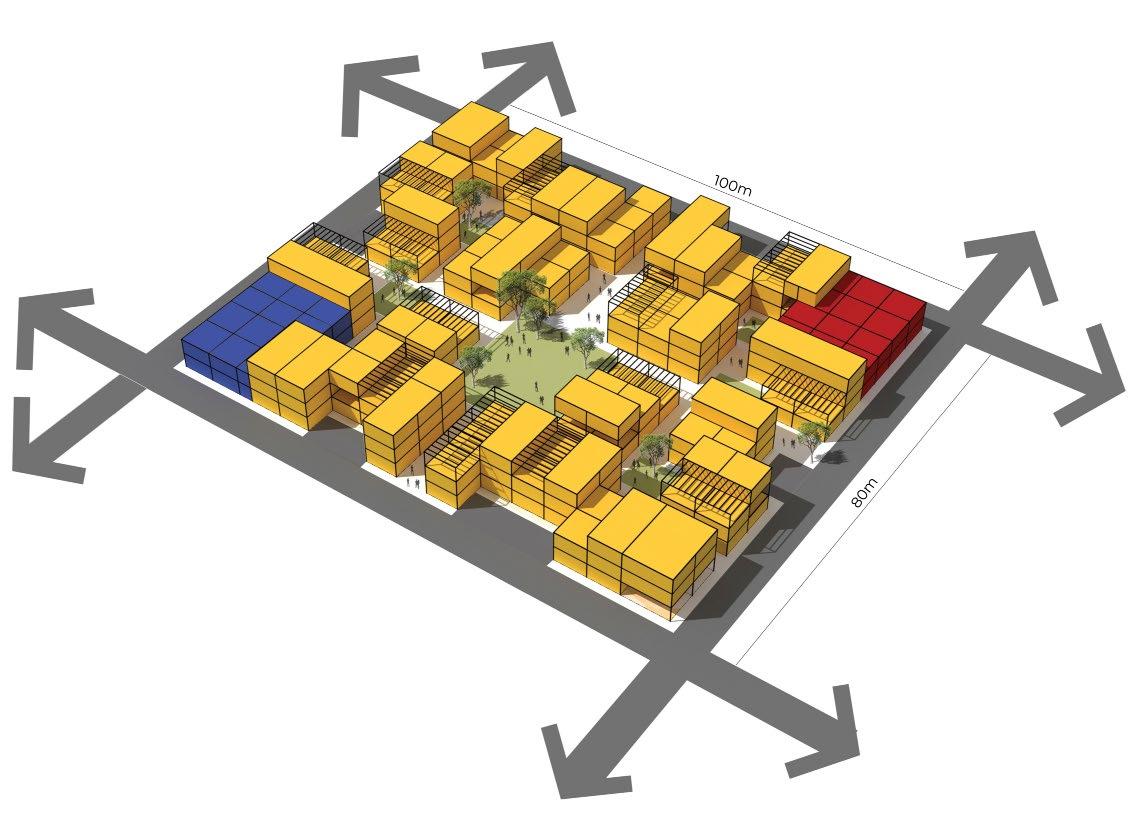
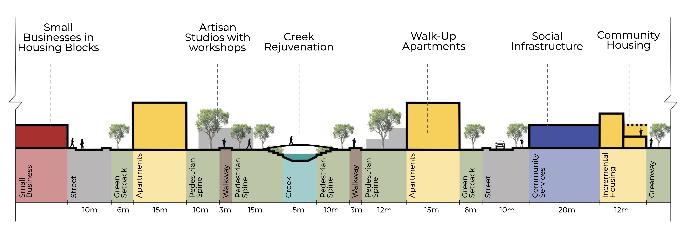
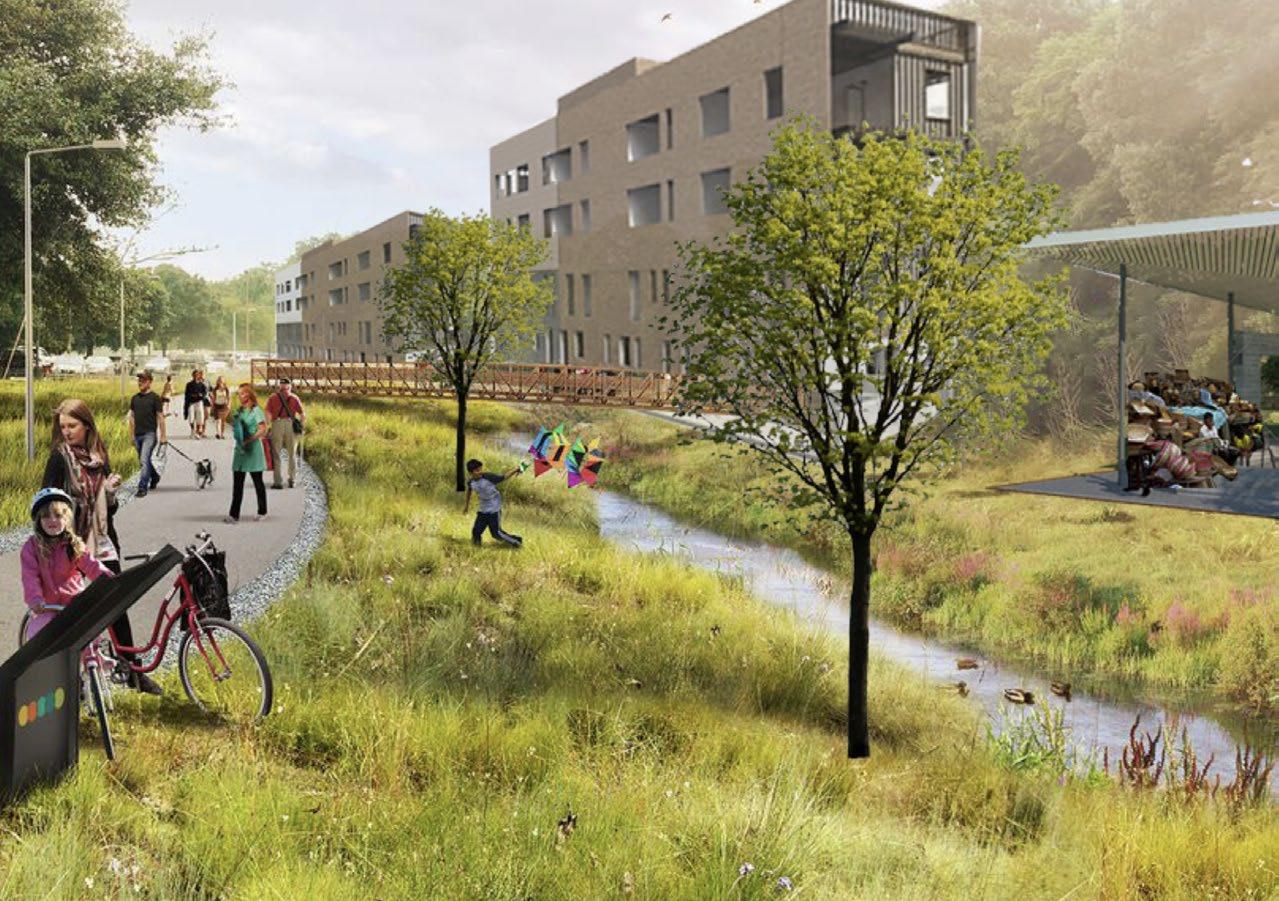
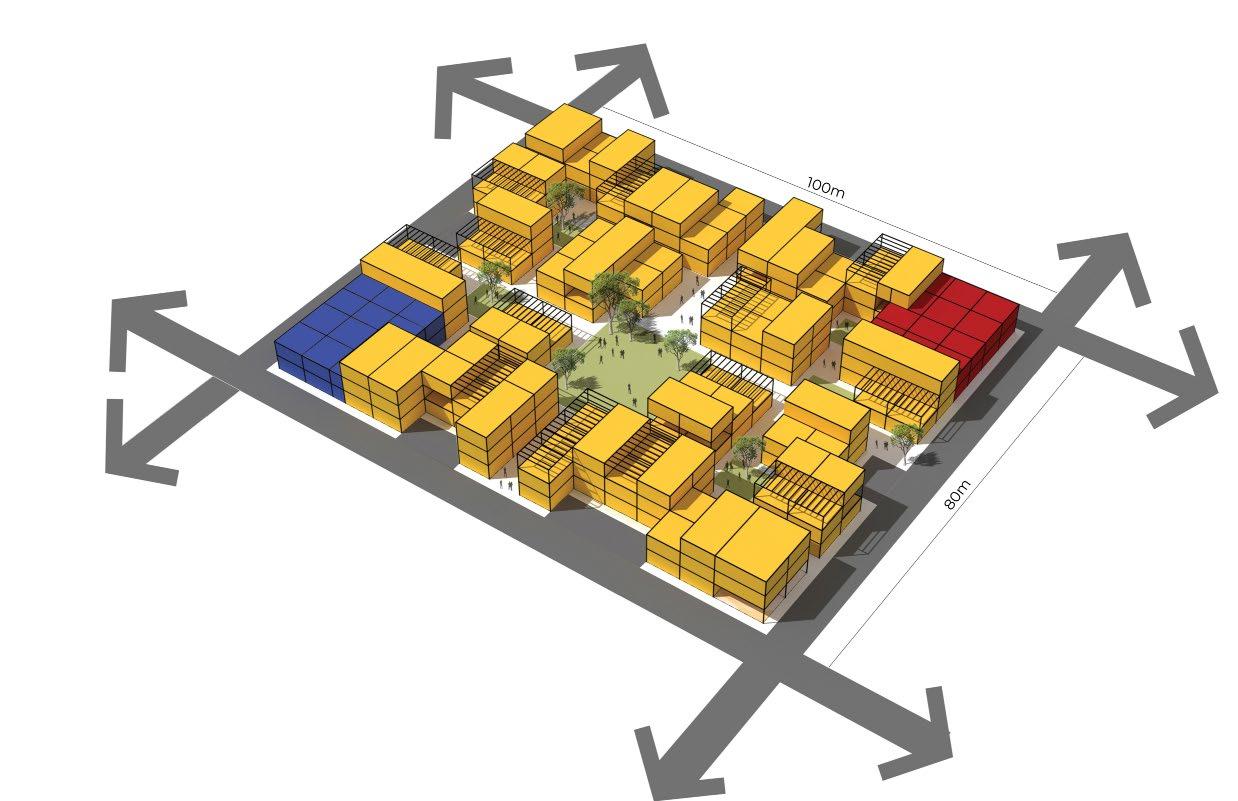 Parking along streets
Housing units clustered around shared courtyards
Creek Naturalisation
Artisan Studios with Workshops
Walk-Up Apartments
Pedestrian Spine
Parking along streets
Housing units clustered around shared courtyards
Creek Naturalisation
Artisan Studios with Workshops
Walk-Up Apartments
Pedestrian Spine
