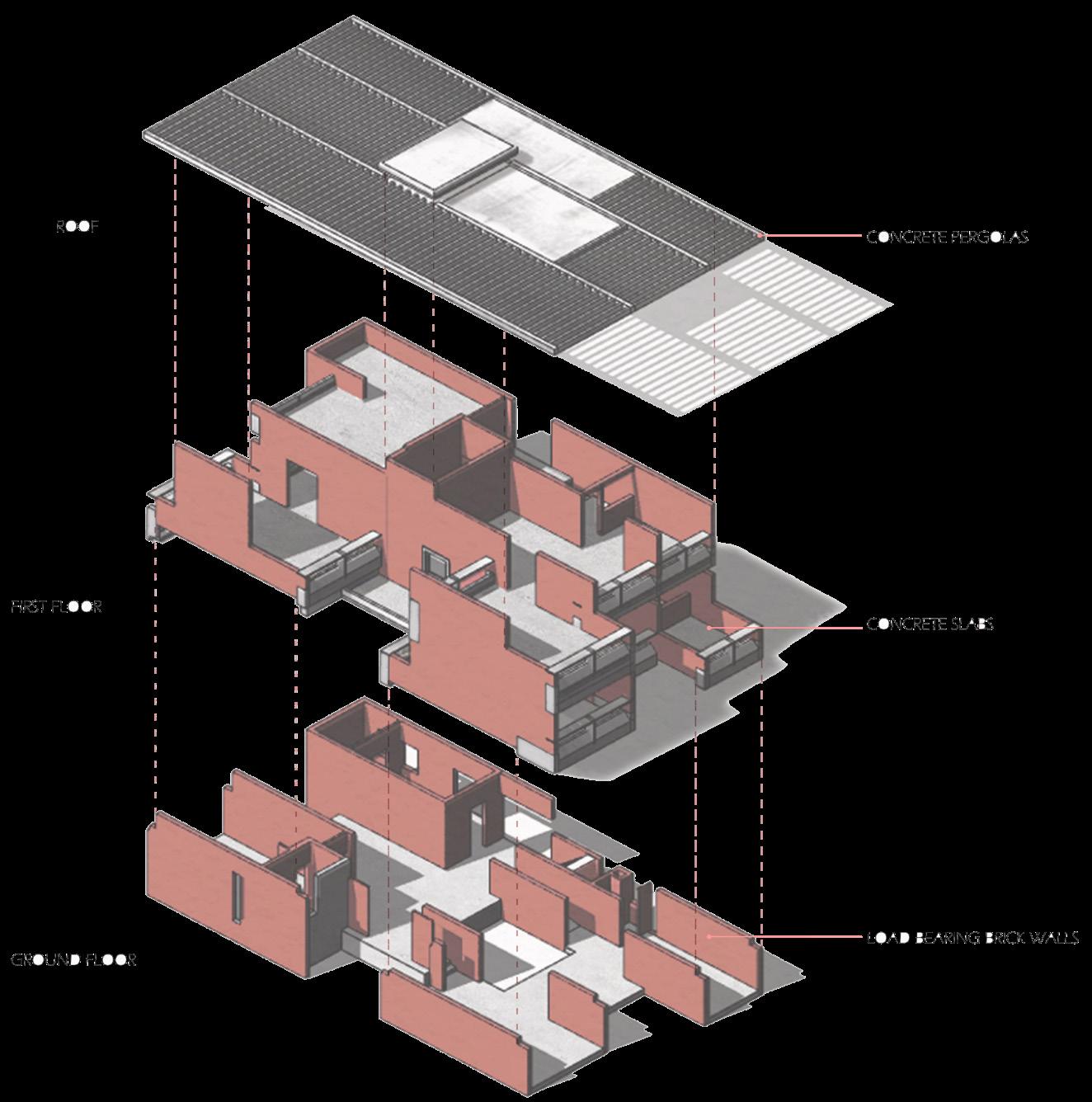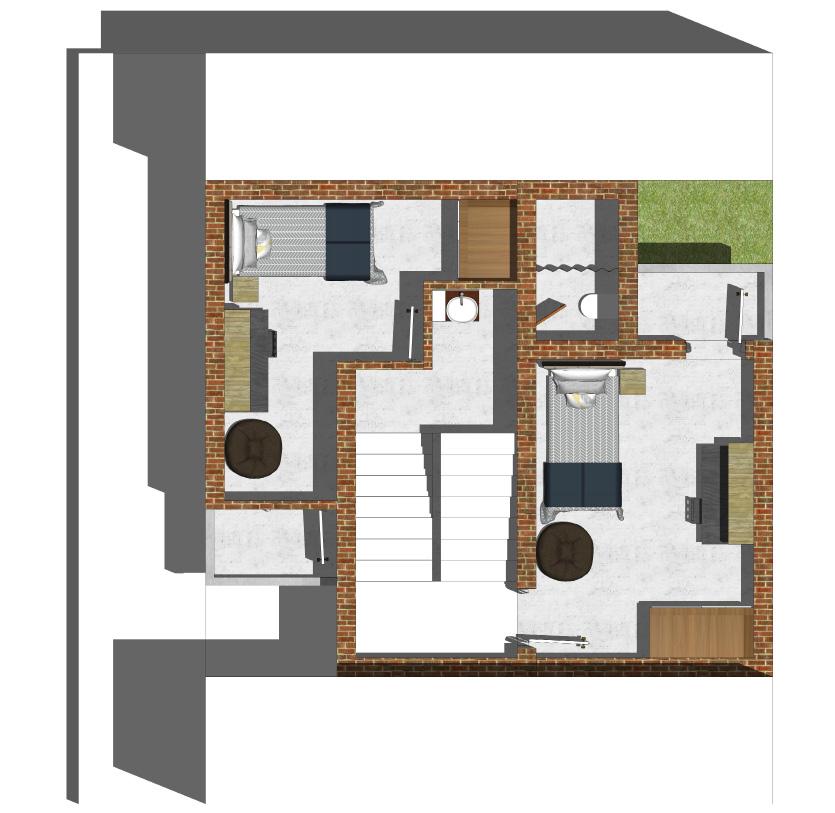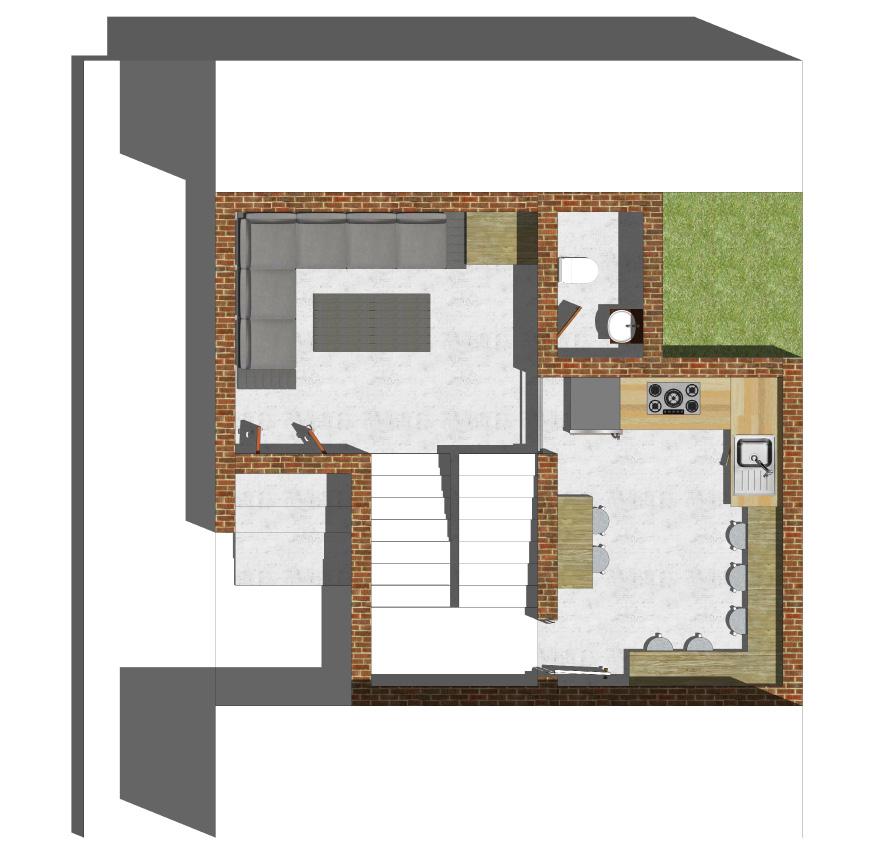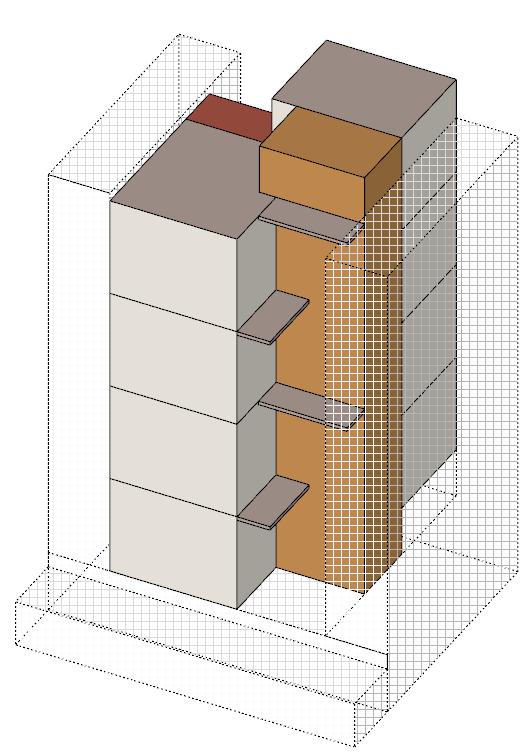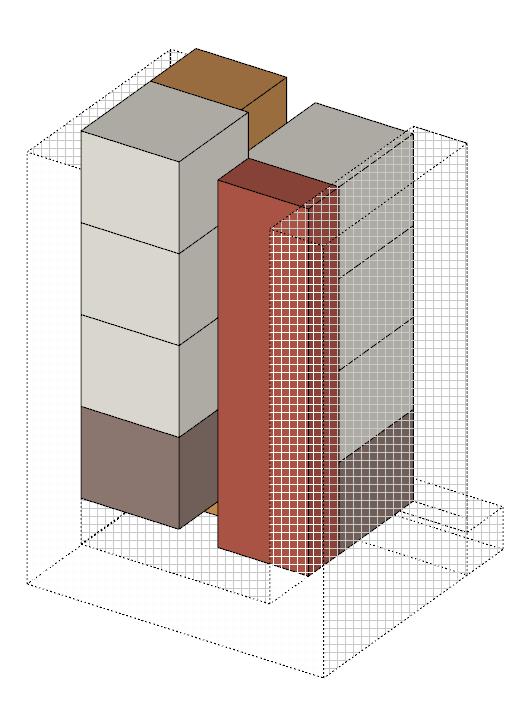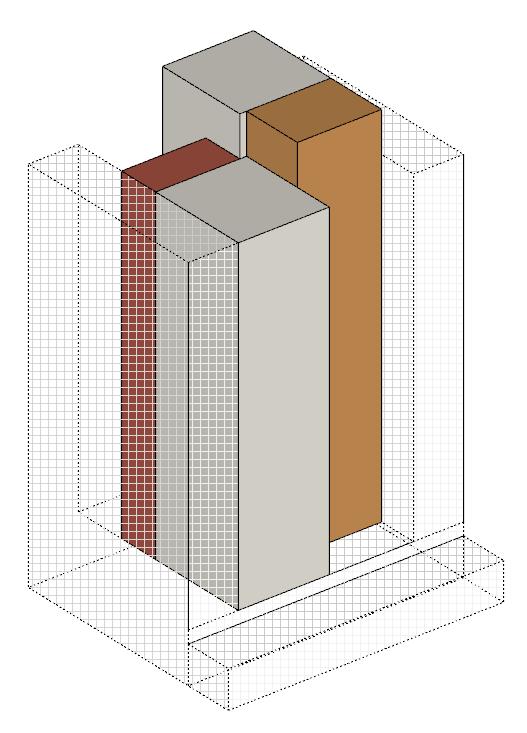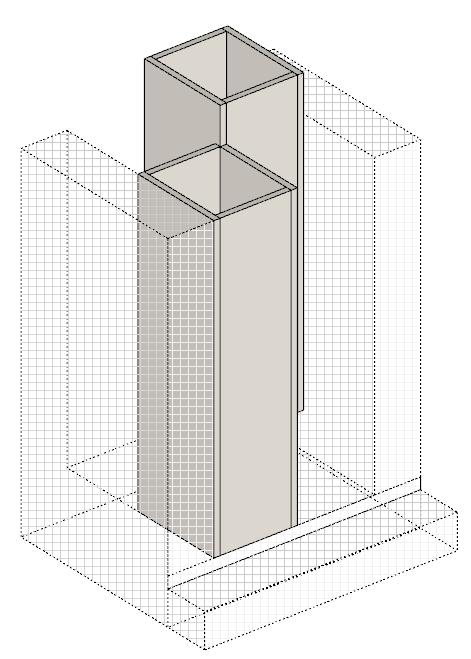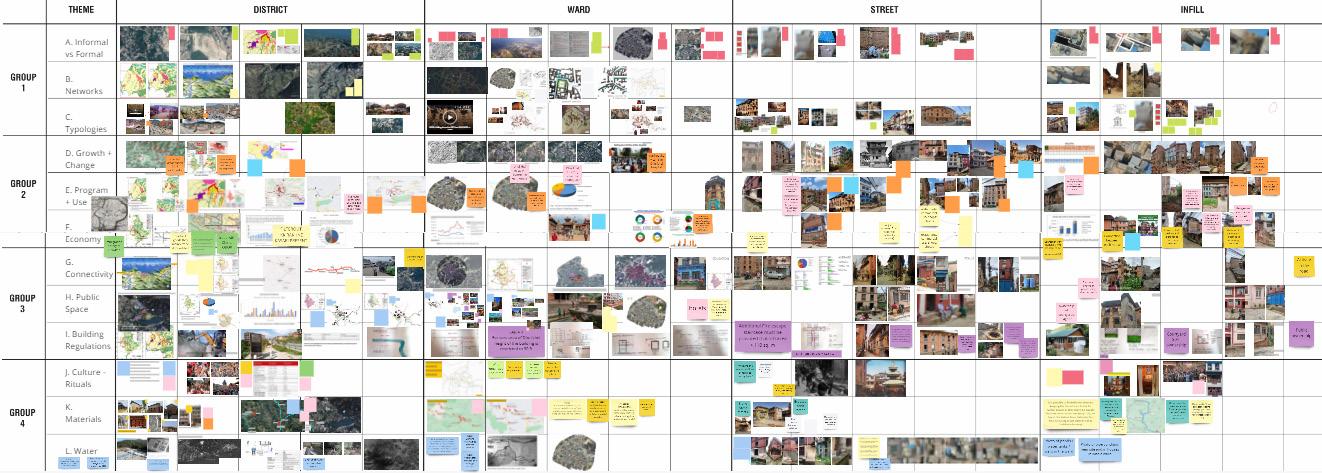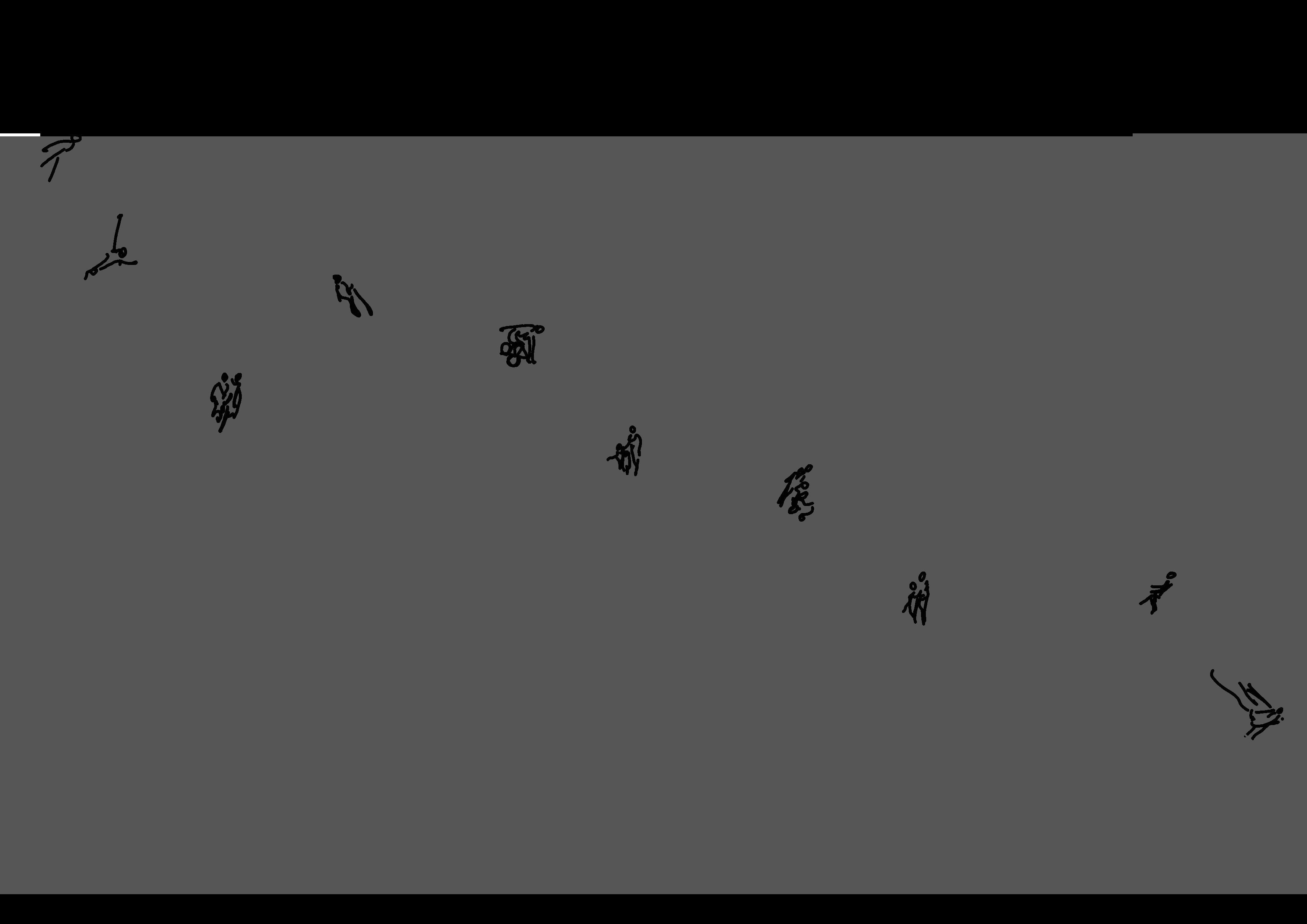P O R
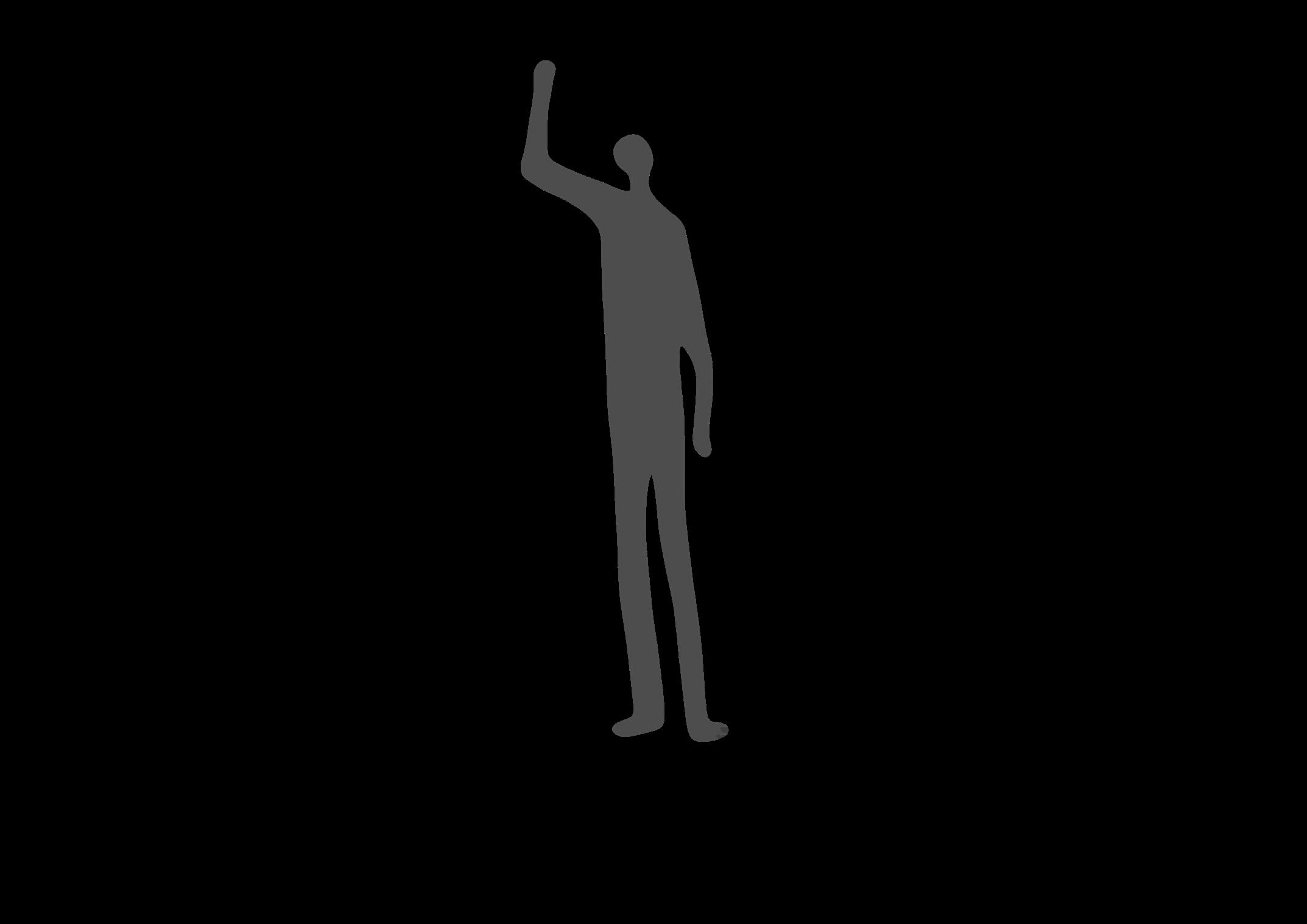
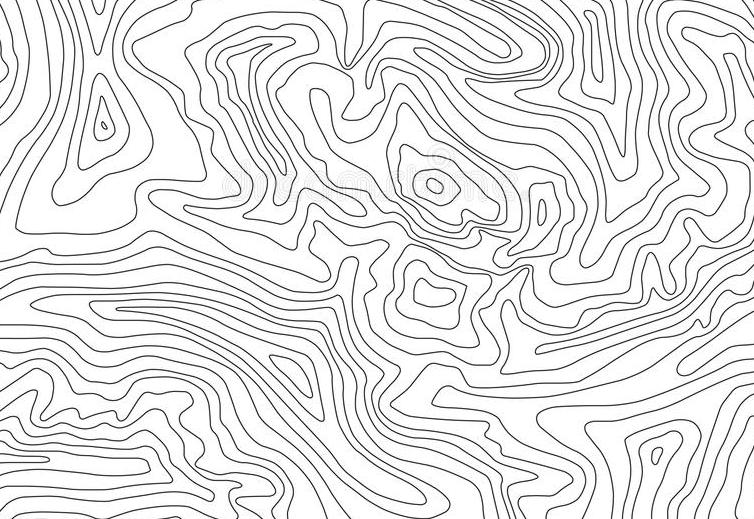
T F O L I O
Kanchan Bastola
KANCHAN BASTOLA
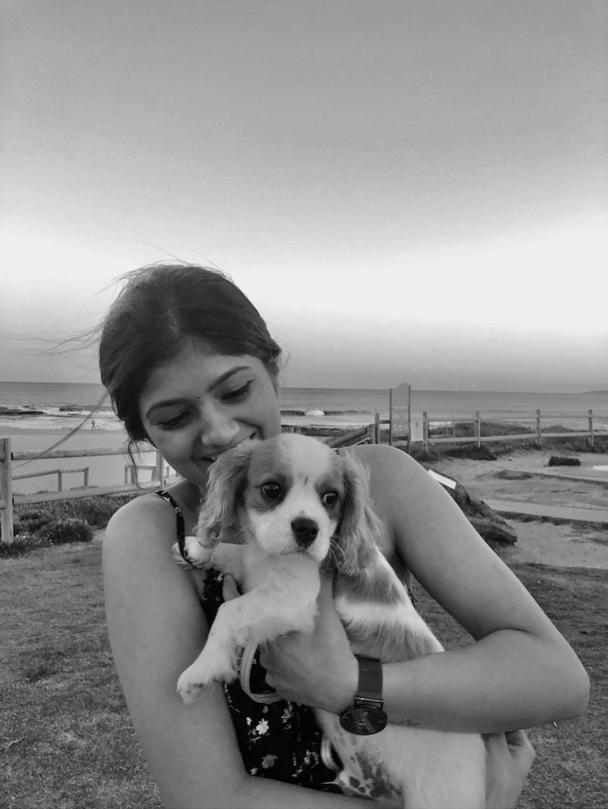
kanchan.bastola@gmail.com Team Work | Time Management | Adaptability
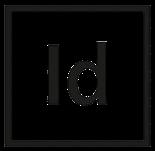
ABOUT ME
I believe that a good design is not only about aesthetics but functionality that users enjoy.
LANGUAGES
English | Nepali | Hindi
SOFTWARE SKILLS
RELEVANT EXPERIENCE
EDUCATION
ARCHITECTURAL INTERN
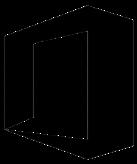
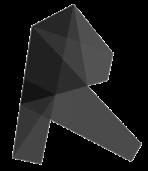
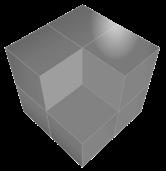
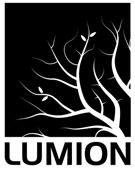
Ink Sync Design Supervisor Ar. Prajen Shrestha
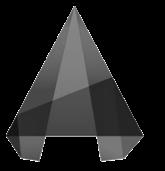


June-September 2022
Rebuilding the Bal Krishna Sama Saichik
Guthi at Gyaneshwor
Supervisor Architect Dr.Rohit Ranjitkar
February-April 2022 PARTICIPATION
COMPETITIONS Future Classroom Design
| Supertecture, Germany
Future Library Design
Participant | BRAUIC, China


Creativity Competition: Art Category
Winner | KU Architecture Club
WORKSHOPS Kathmandu Primer
Participant | Hongkong University

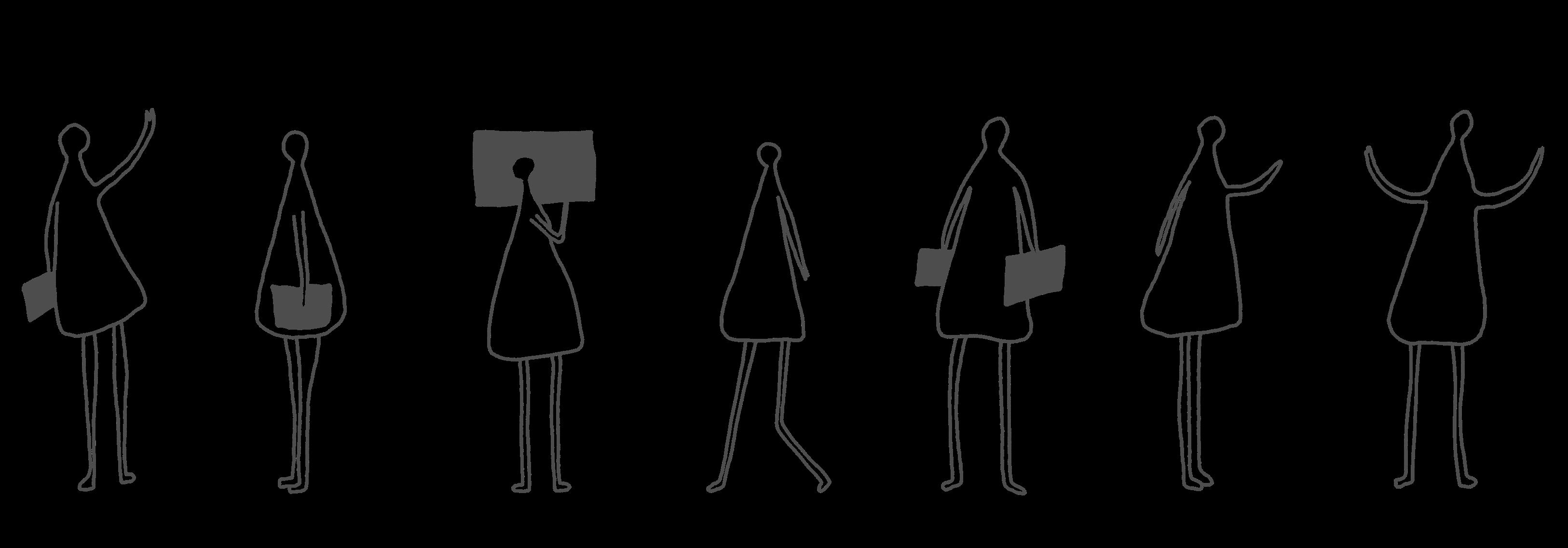
EVENTS MUSEUM ...a theatrical experience of Nepalese History
Gorkha, Nepal
CONTEXT
Even though perception of a museum has changed in other countries, we Nepalese are still way behind. Our museums are still the same as they were decades ago. This project aims to change the way we perceive a museum.
DESIGN IDEA : 3D HOLOGRAM DISPLAY OF OUR HISTORICAL EVENTS
Instead of reading about our history in a long paragraph placed alongside a historically important object, what if we could relive our history with the help of technology and architecture. Learning our history but in a different way...in a fun way!!!
DESIGN CONCEPT : CAVE ARCHITECTURE

Caves have been natural attractions since prehistoric times. They are also attraction of Gorkha district. Change in space height and floor levels of a cave supports designing on a site with contour gradient of 1/3. Other features included for the design includes dark interior, meandering pathways, light punctures and wall inscriptions.
Fifth year | Second part Course: Thesis Design

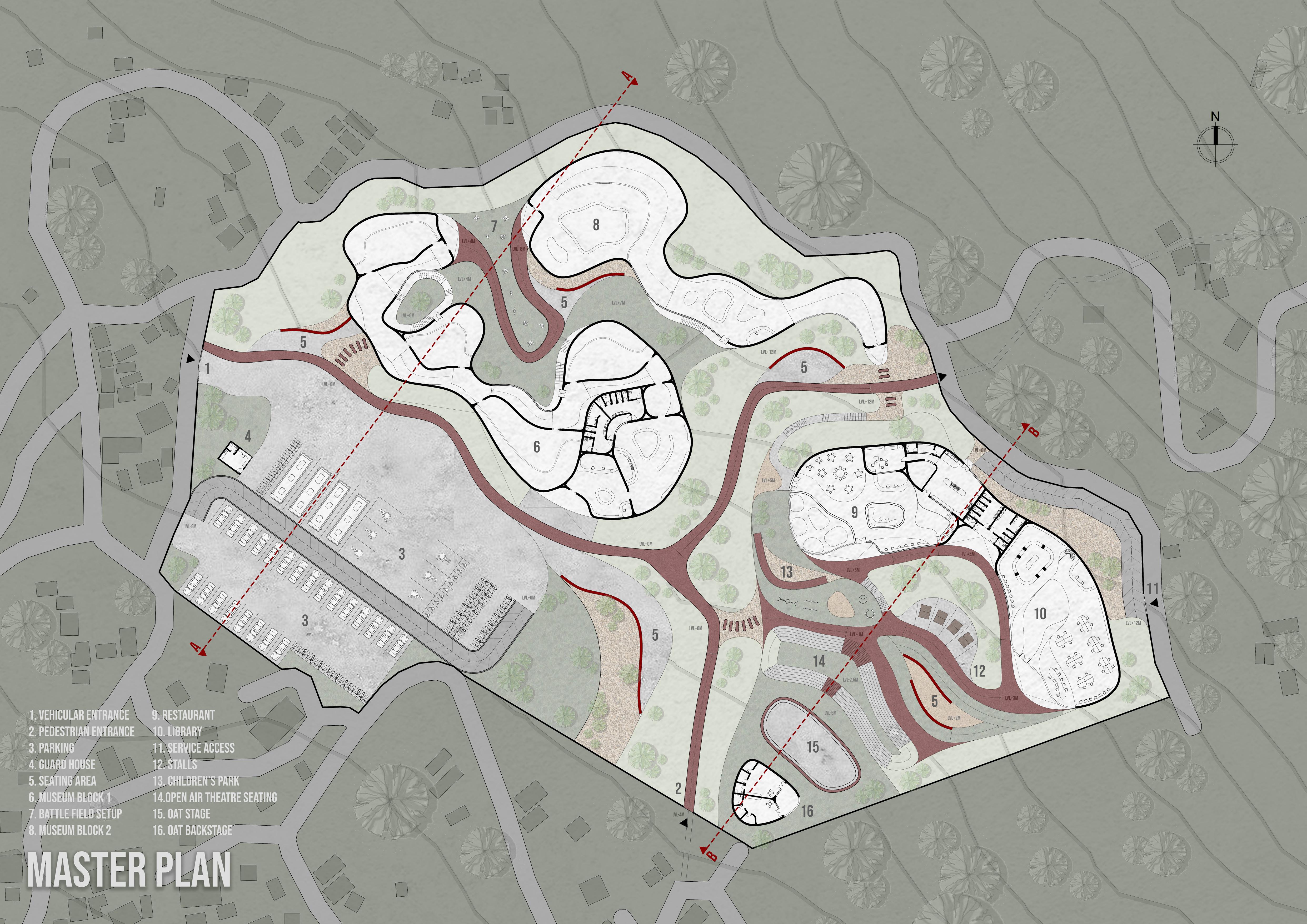

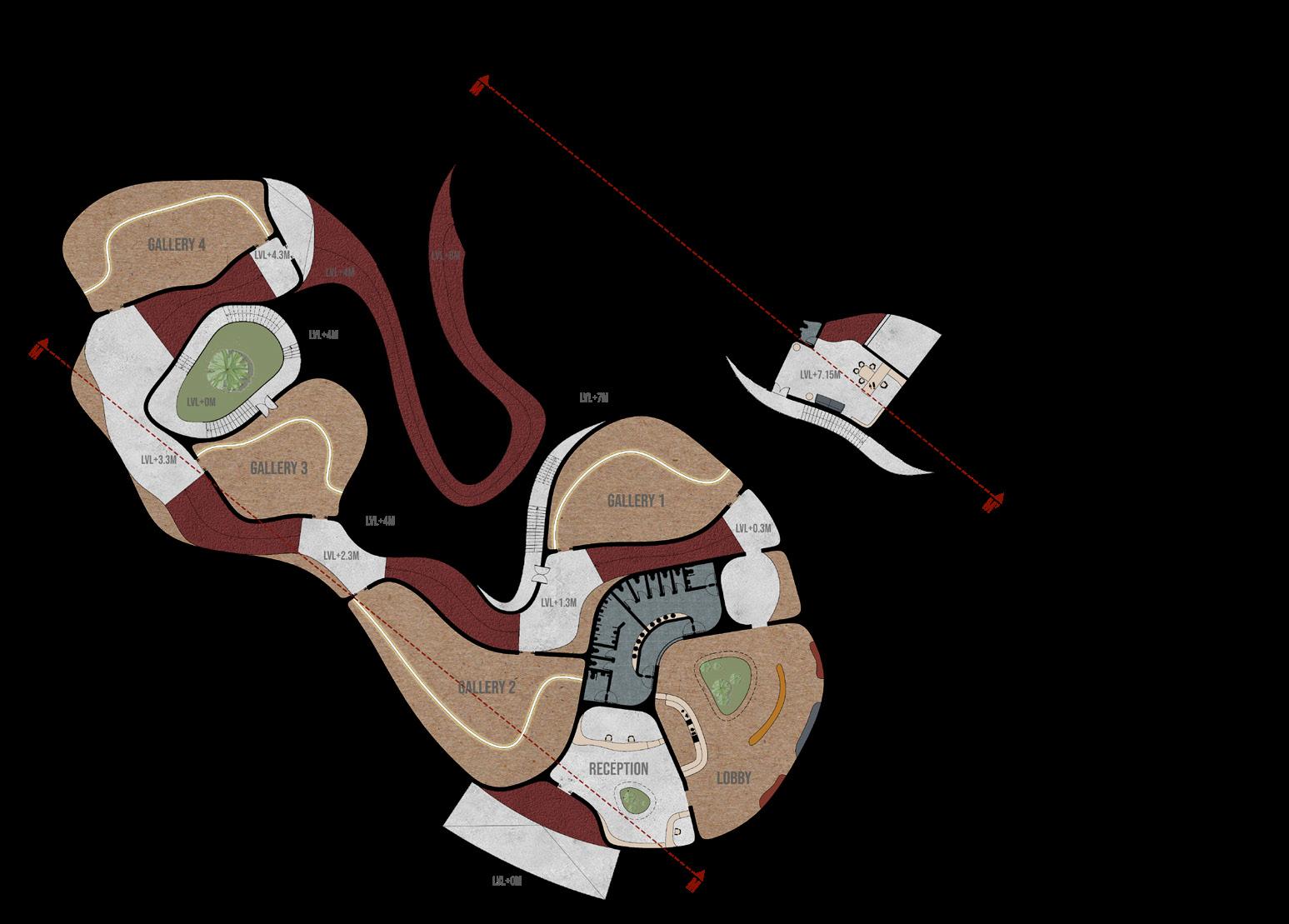
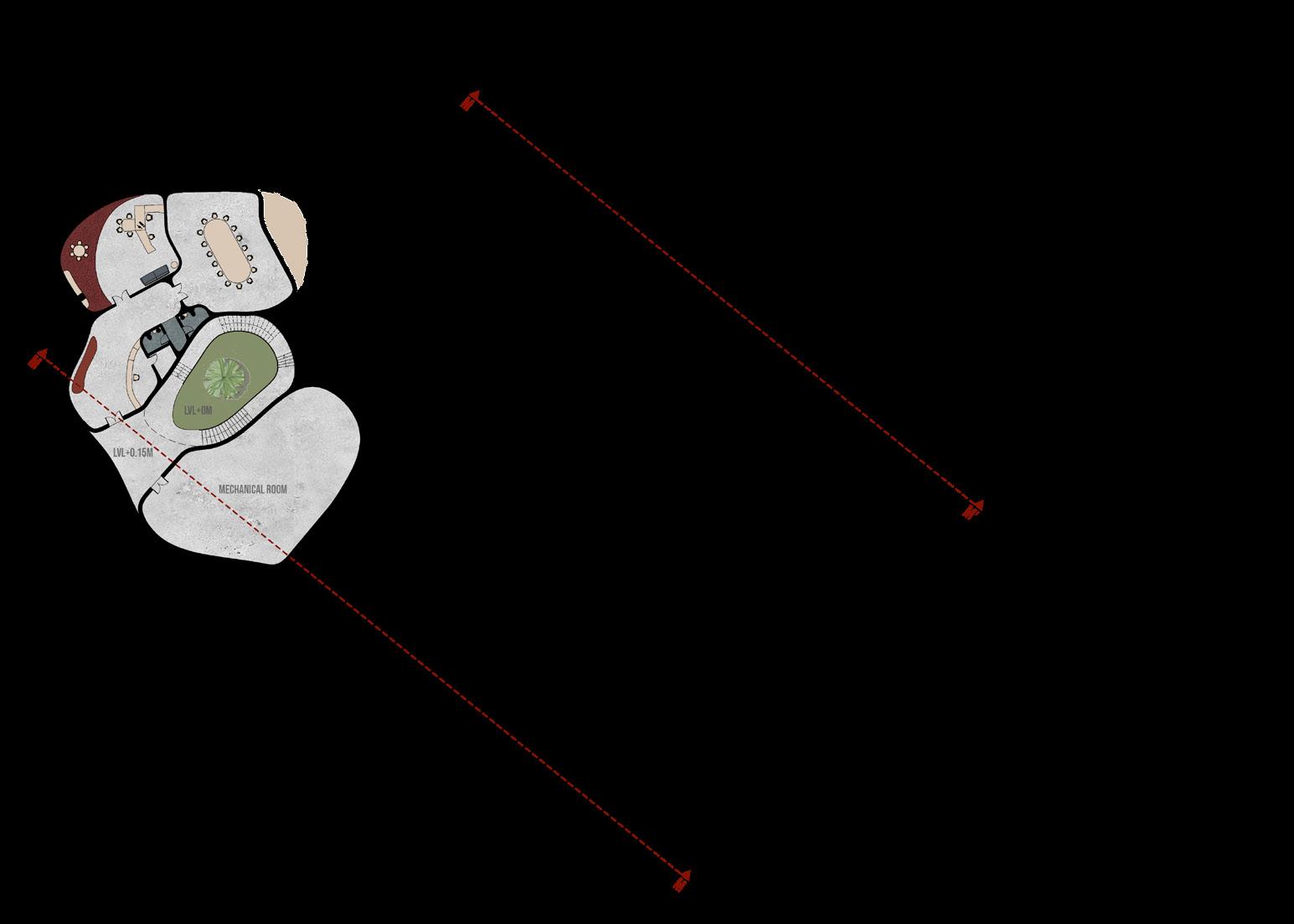
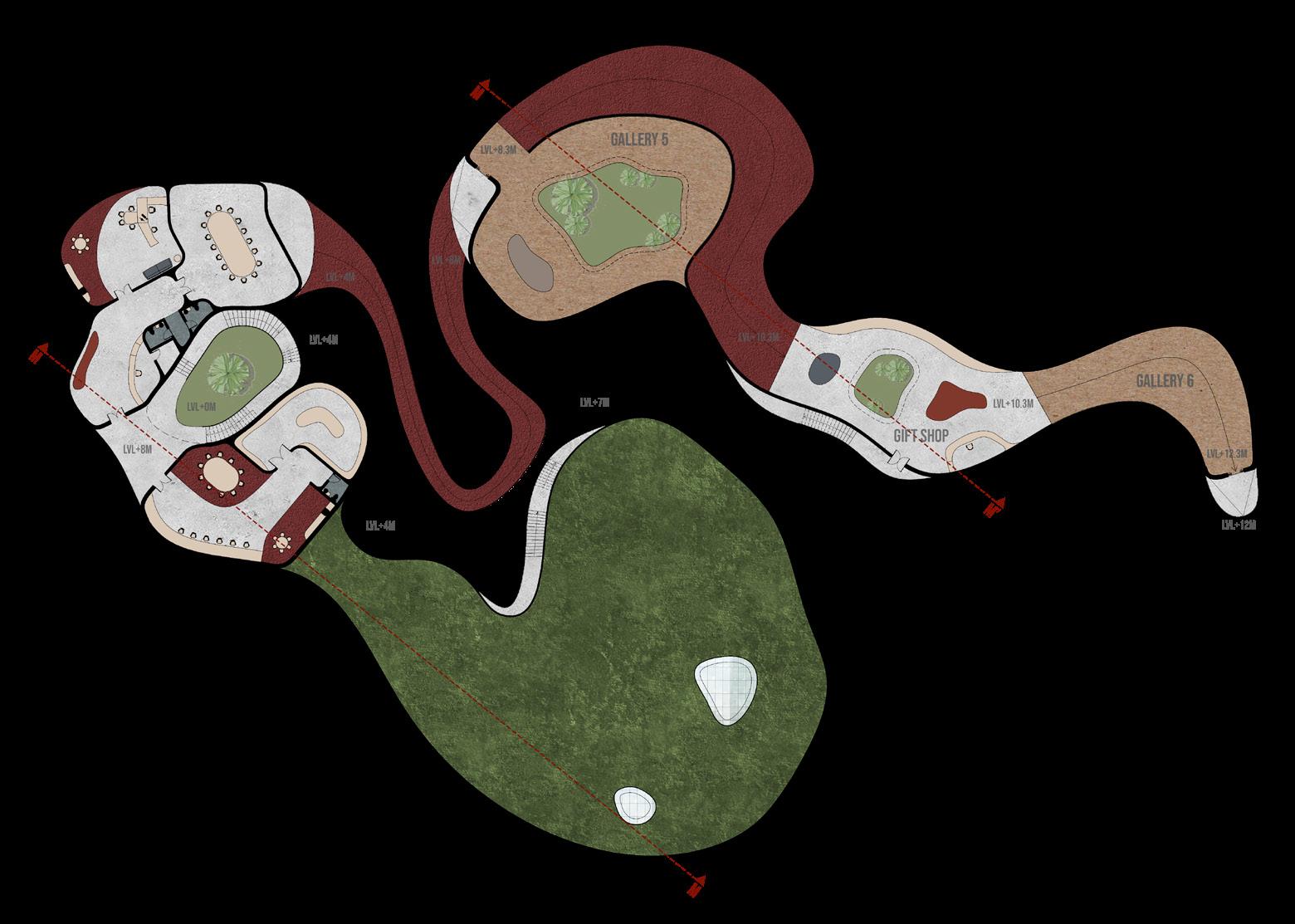







DESIGN EXPERIENCE
Despite the positioning and design of the building, the museum is designed in such a manner that it facilitates the distinctive use of natural light for illumination that change the appearance and the milieu of the space during the different viewing times throughout the day and along the seasons of the year.
The empty areas of the museum have been considered in terms of the experience of the person moving through space. This passionate attempt is to create a space where the visitors experience complete cut off from the outside world, making their perceptions sensitive, concentrating solely on the artwork.

Entering the museum, the simplicity of walls and the mixture of natural and dark shadows guide throughout the space. Between every gallery, there is an intermediary space consisting of skylights, wall opening, and courtyards which bring the outside world inside.
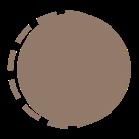
The courtyard exposes the natural ground covered with grass and jagged rocks. The pathway is designed in such a manner that it shifts the visitor’s attention to the natural elements.


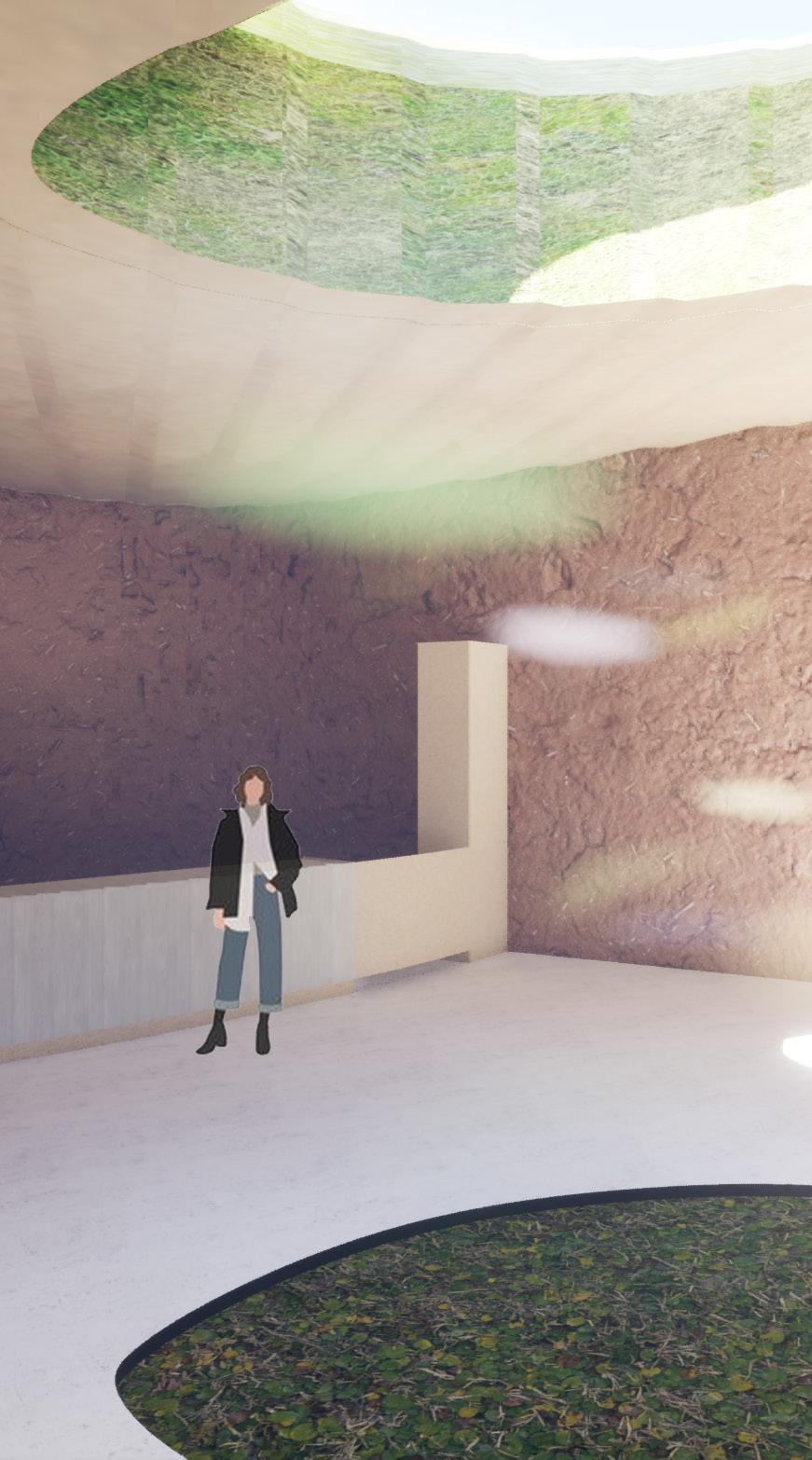
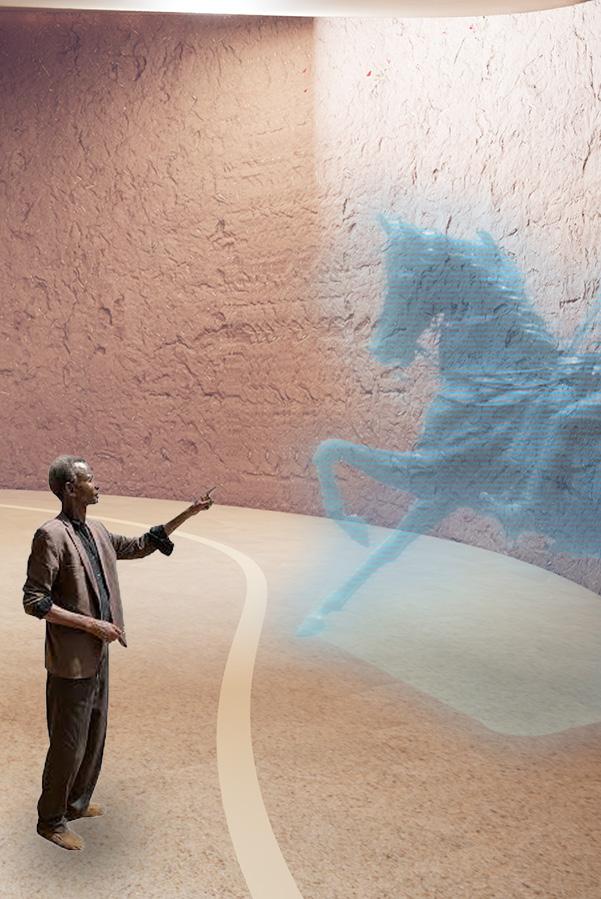
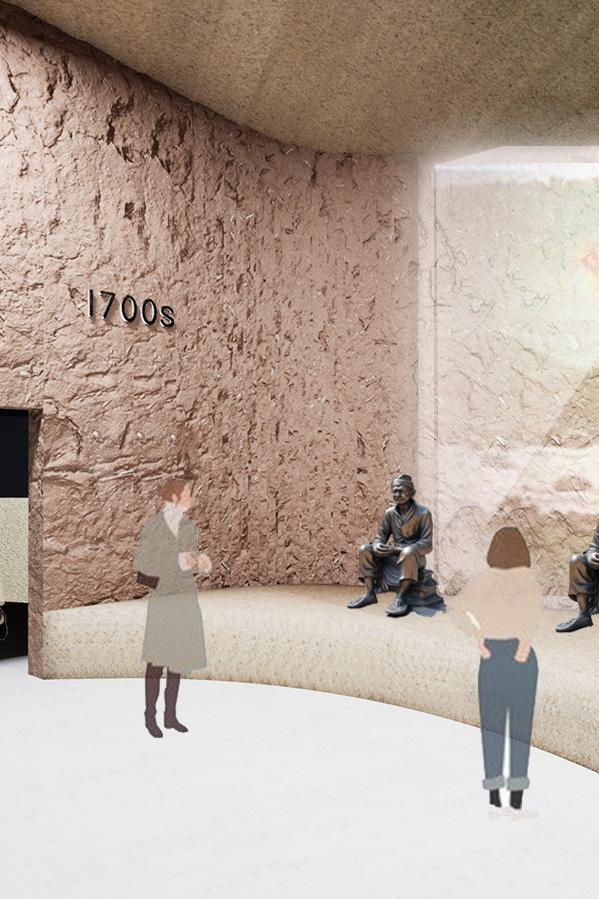
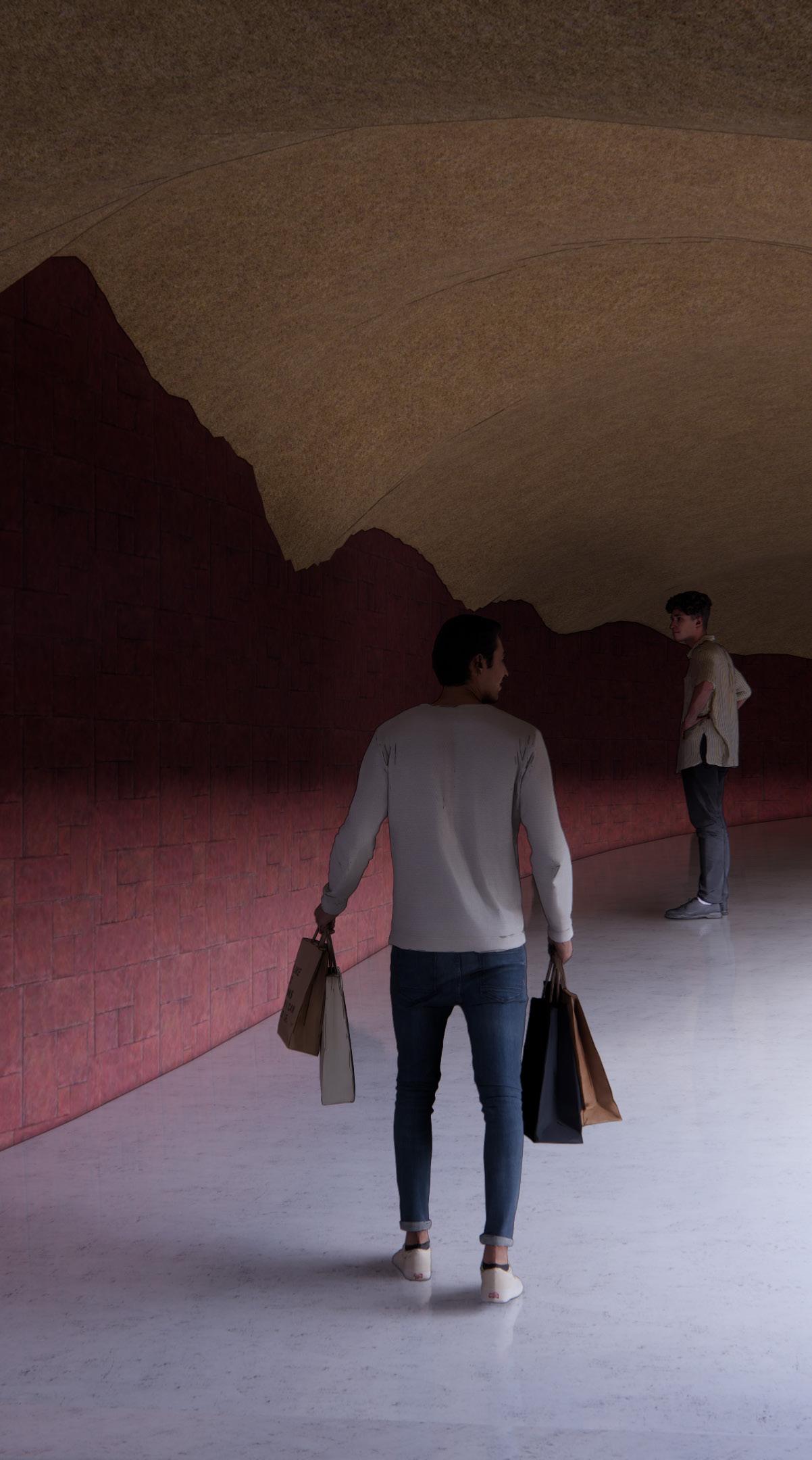

RESIDENTIAL PROJECT AT IMADOL, LALITPUR
MASTER BEDROOM RE-DESIGN
CONTEXT
A fixed plan was given and furniture layout, design and detailings are done.
DESIGN THEME


Traditional style
Furniture is setup in formal style with light neutral wood and royal maroon fabric. Heavy, ornate decorative elements are provided on walls and furnitures with brass finish.
Fourth year | First part Course: Interior Design

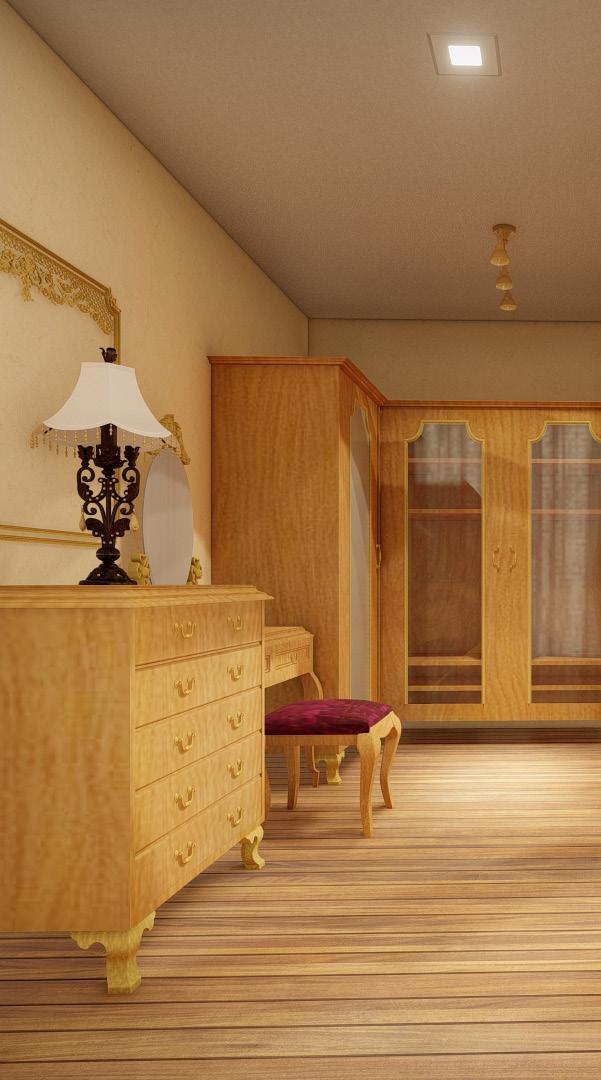
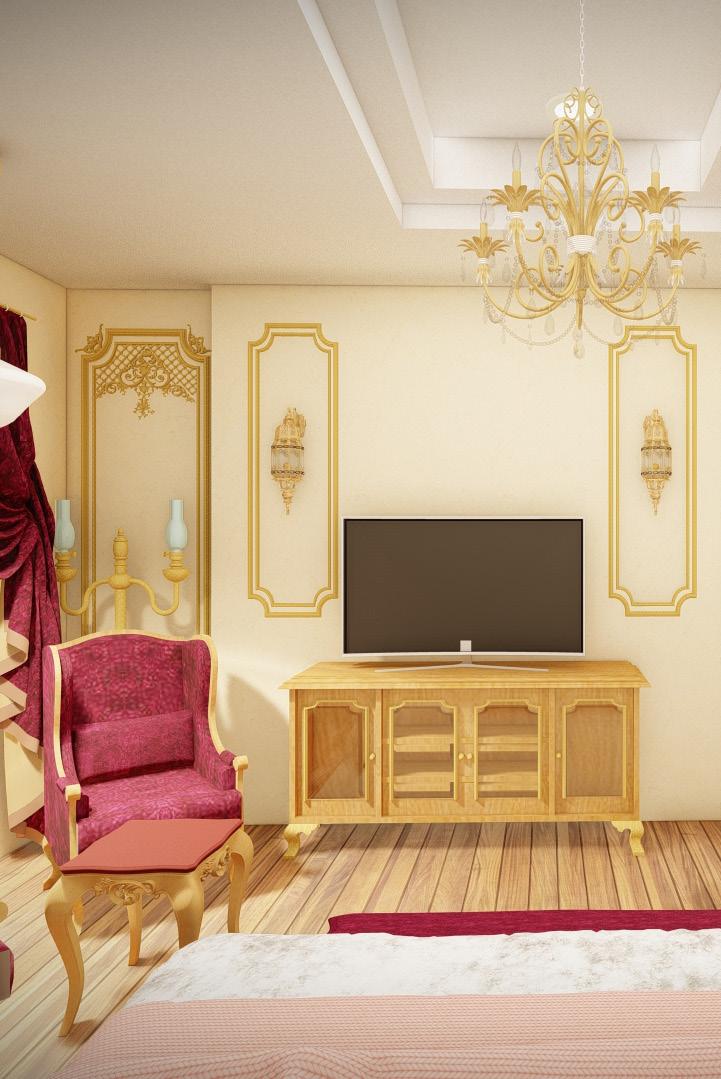
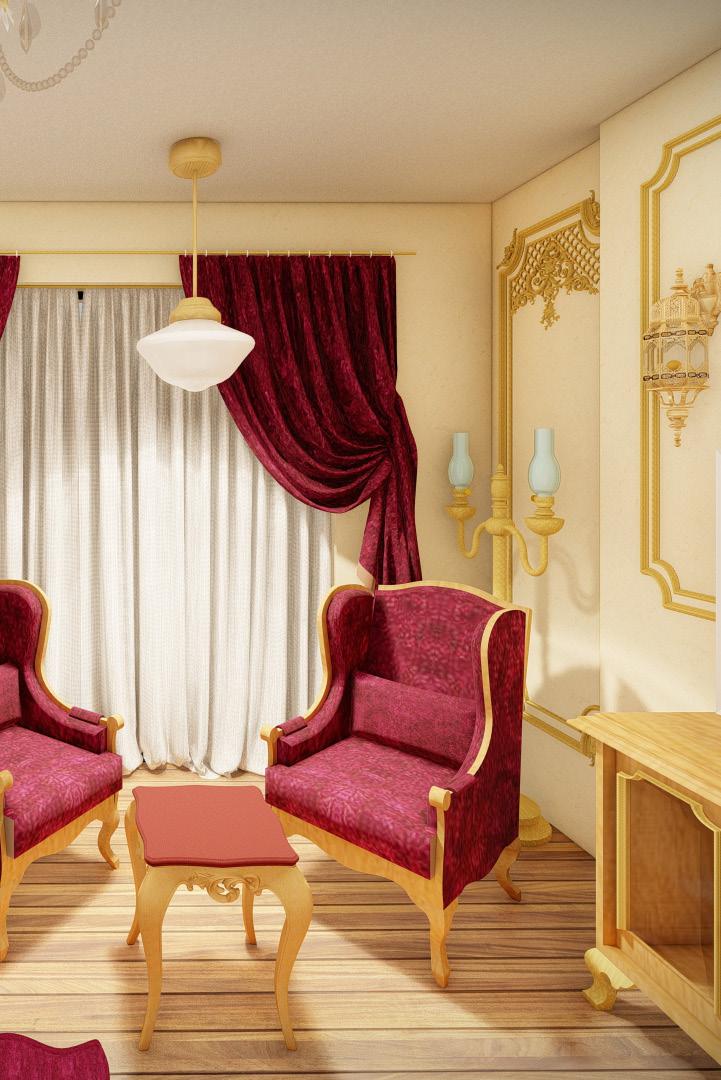
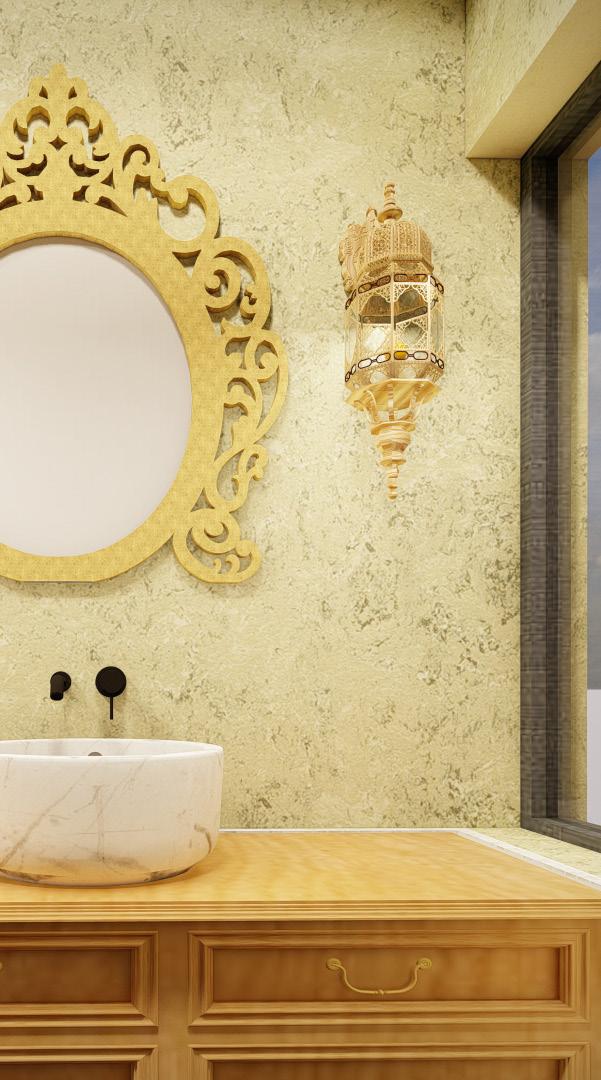

PARK DESIGN

CONTEXT
The site is located in Lagankhel, Lalitpur, Nepal with access through three directions (NE, NW, SW).

Lagankhel Bus Park is located on the west and mixed use buildings on the entire area. The bus park consists of a large evergreen tree locally known as “Mother tree” which is worshiped as a symbol of God and the periphery of the tree is used as a Jatra route during Rato Machhindranath Jatra.
DESIGN IDEA
A monticle featuring social spaces, inscribed copper walls with trees blocking the pollutants. Core concept is ‘Embracing the Nature’ to creating an engaging environment.
STRATEGIES
Land filling creating an enclosed space away from all the chaos and pollution supported by trees plantation on the boundaries.
Segregating the spaces creating different seating spaces for public engagement. Use of red color and copper carving on the walls to connect with the historical importance this place holds.
Fourth year | First part Course: Landscape Design
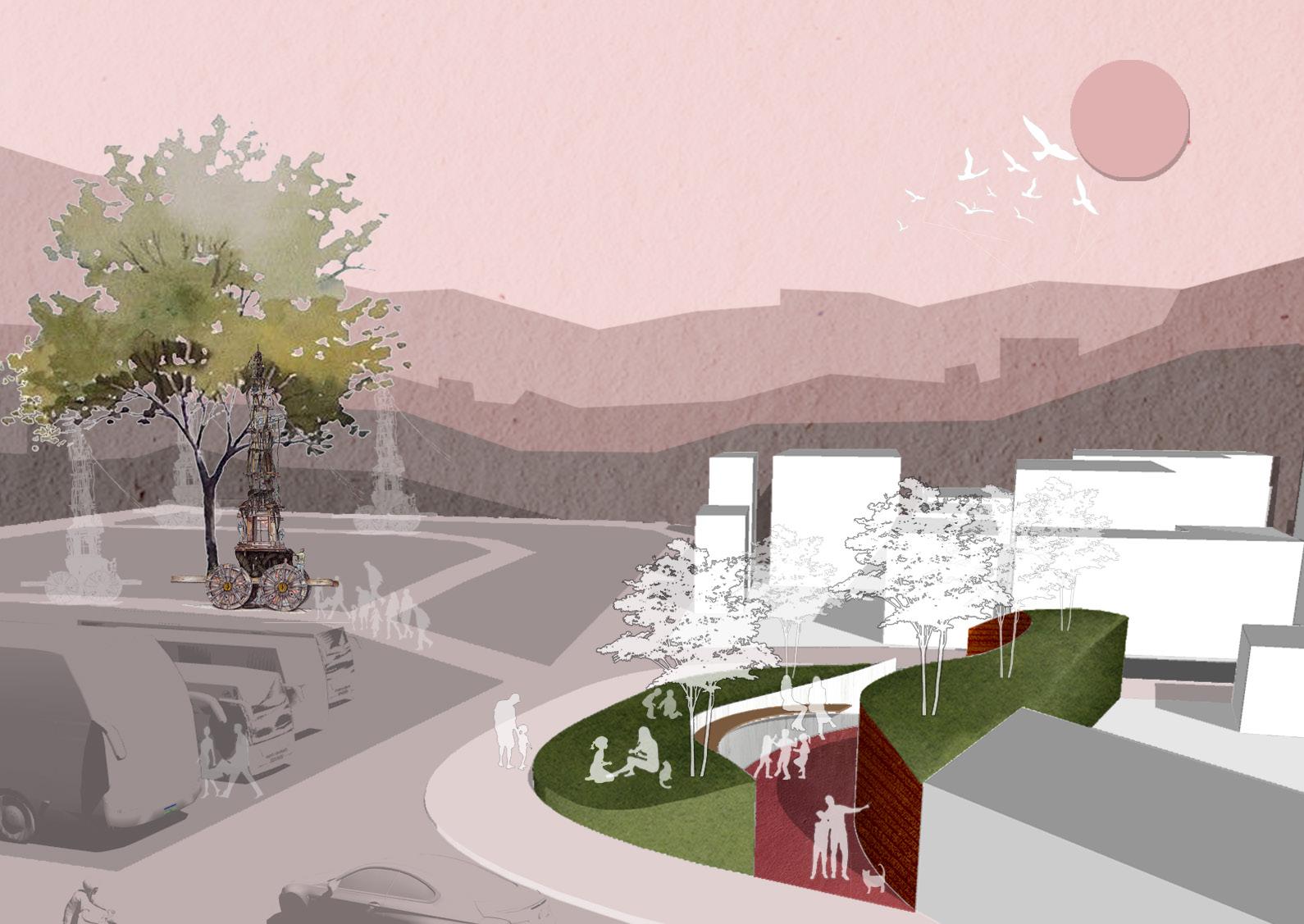

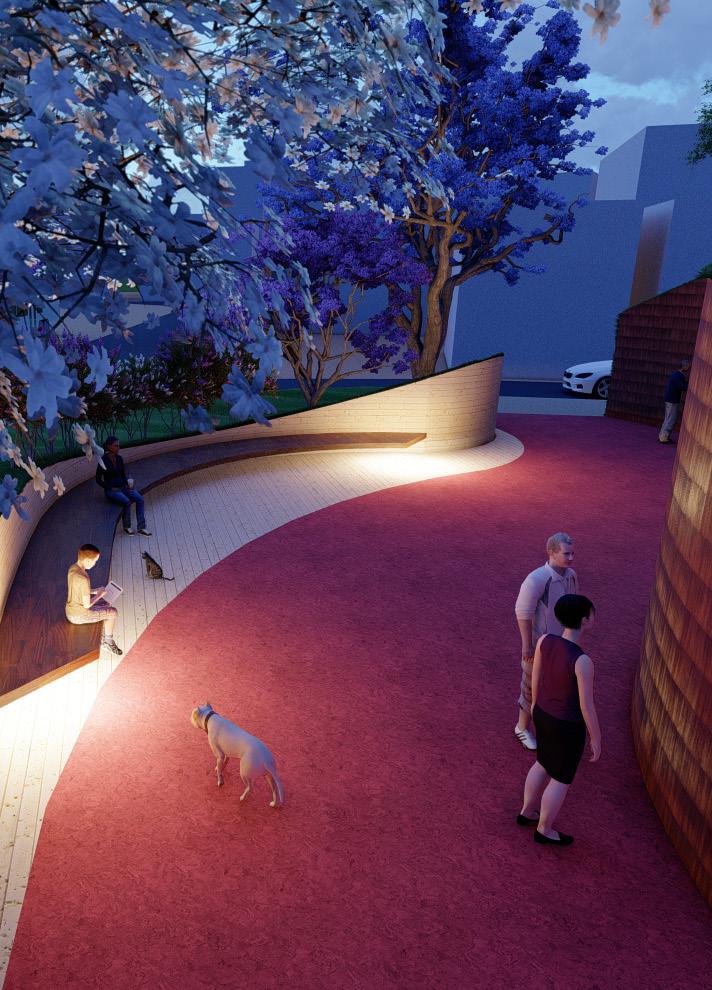
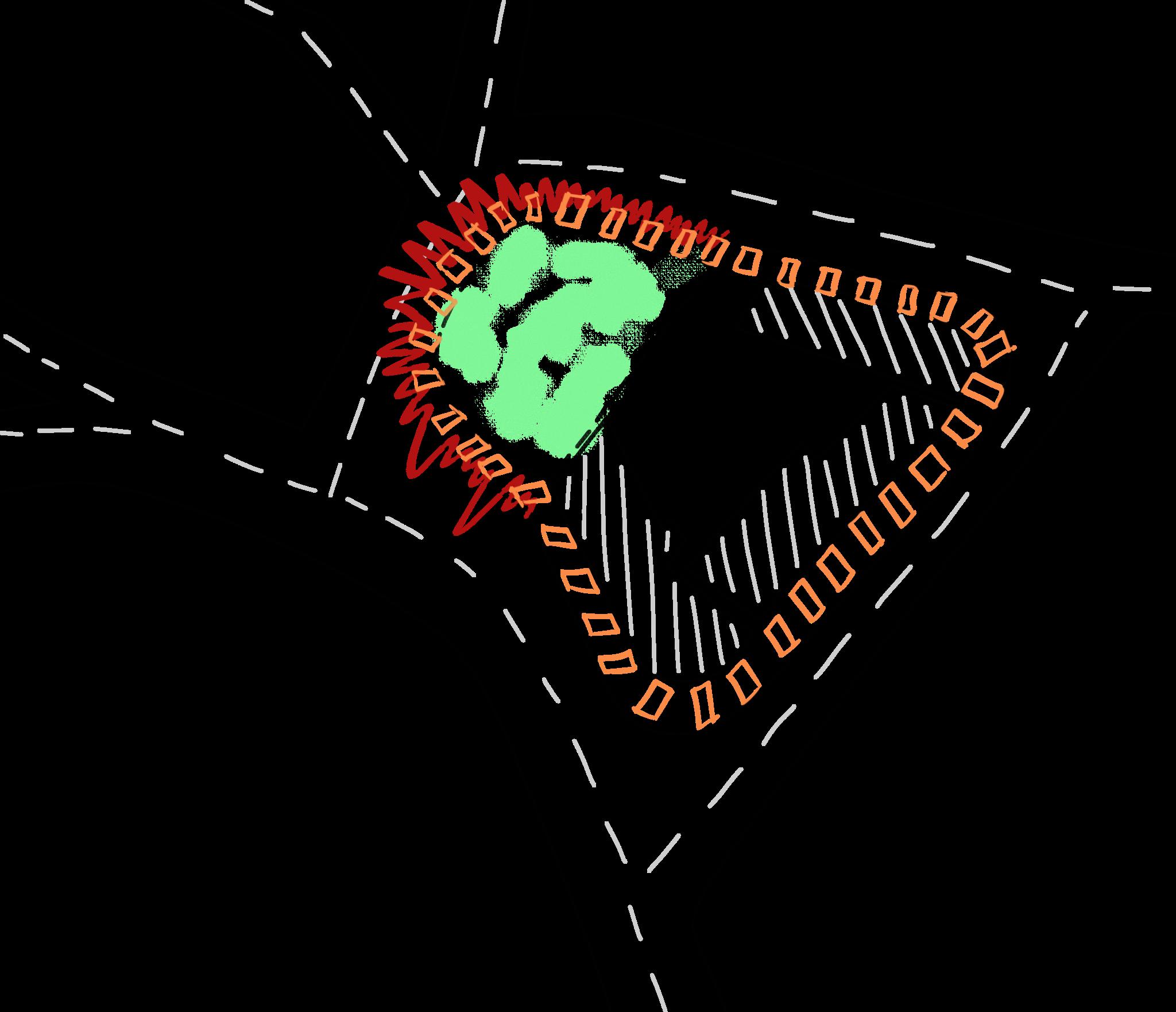
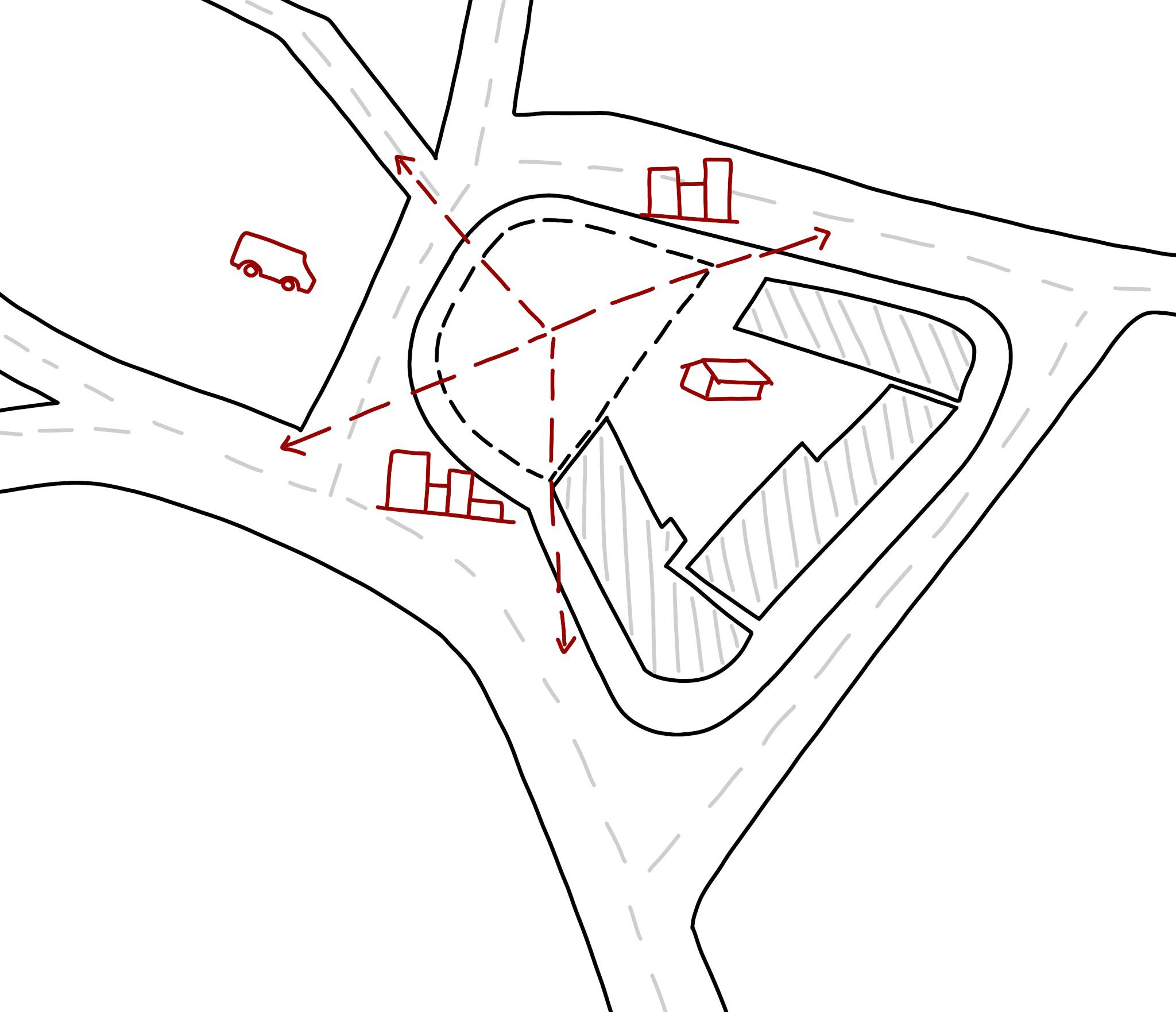
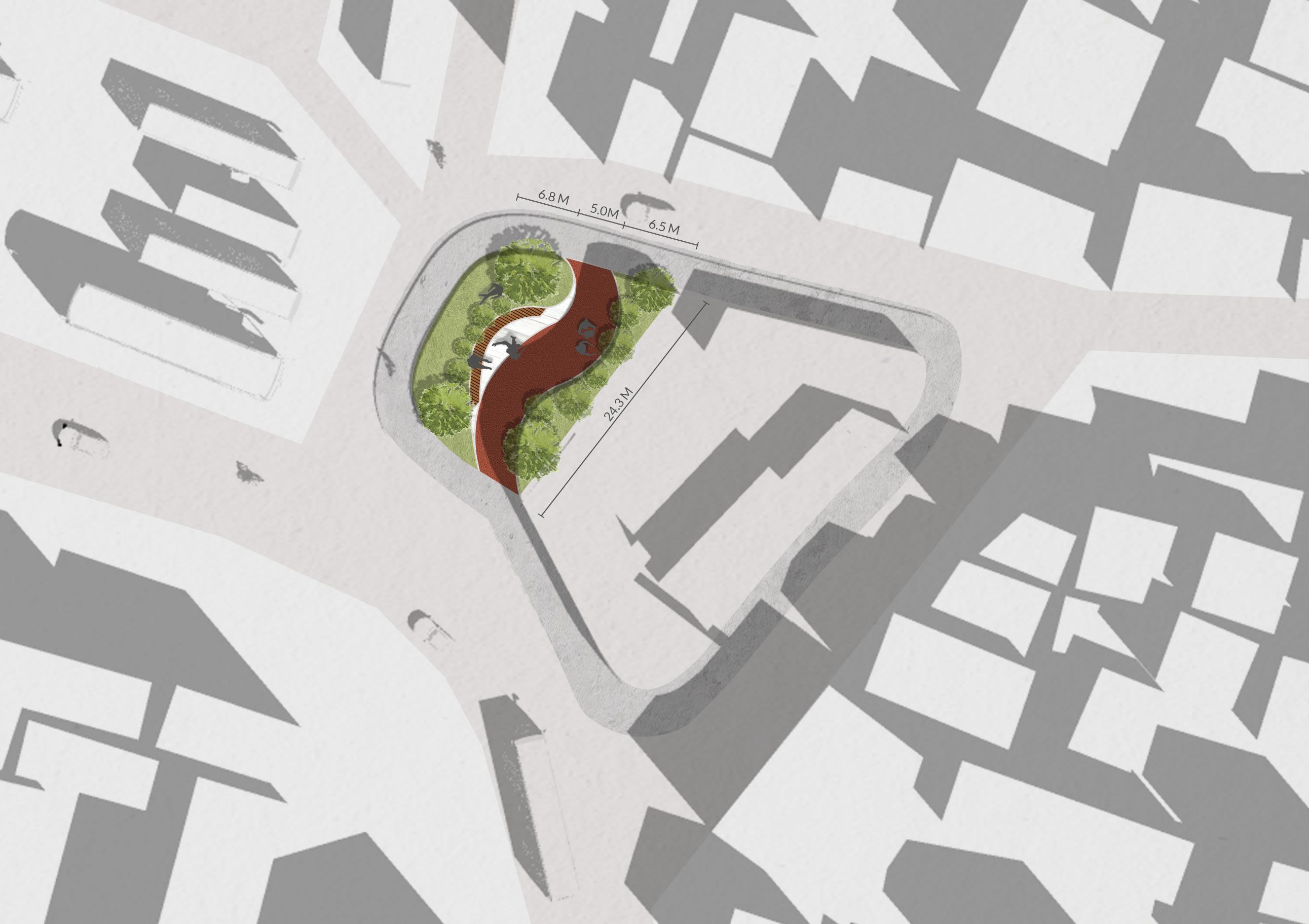
CHHABAHA MATH, PIMBAHAL, PATAN, NEPAL Group Work
The load bearing structure is measured and drafted in AutoCad. It is used as a residence.
Fourth year | Second part Course: Design Studio

BIJUKCHHE HOUSE AT PURANO BAZAR, POKHARA, NEPAL
The 200 years old load bearing structure is measured and handdrawn on paper. It is currently being used as a commercial space.
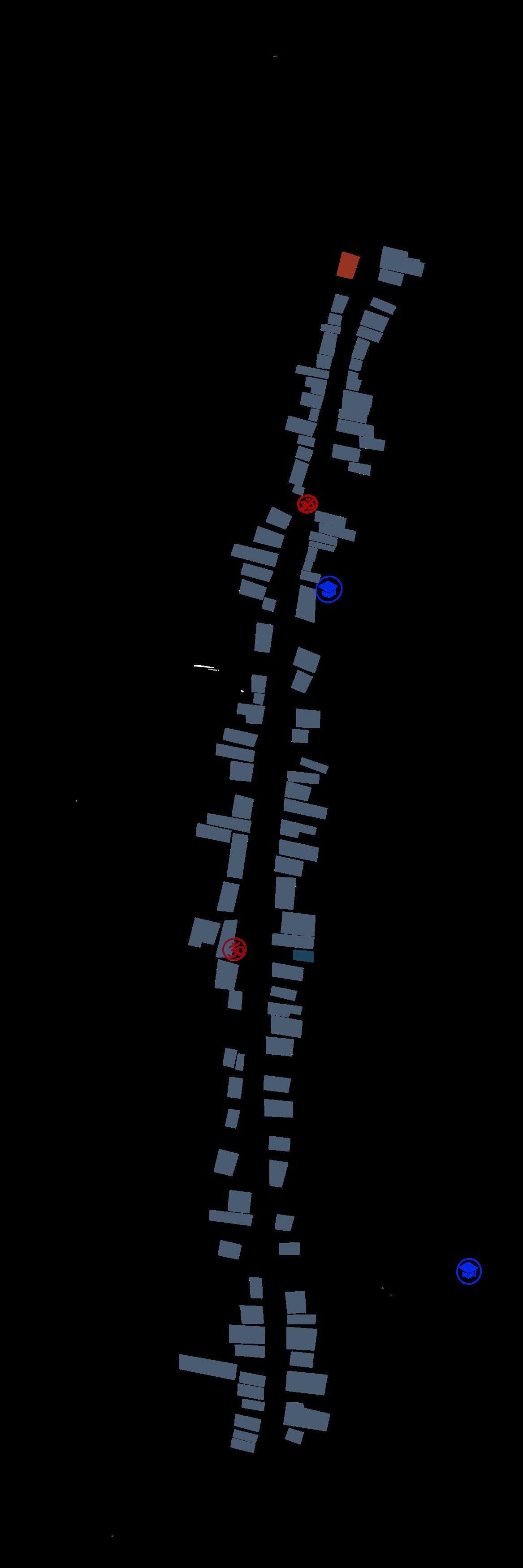
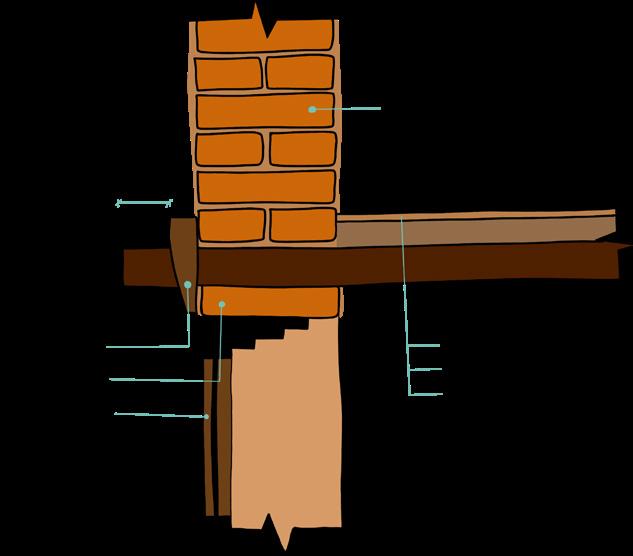
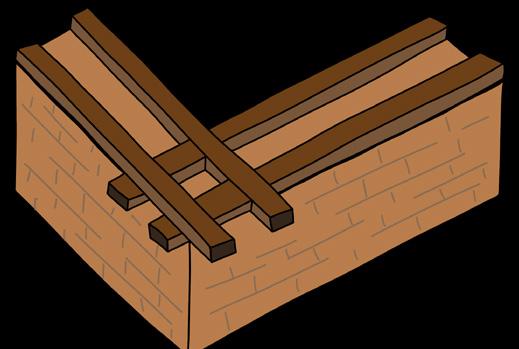
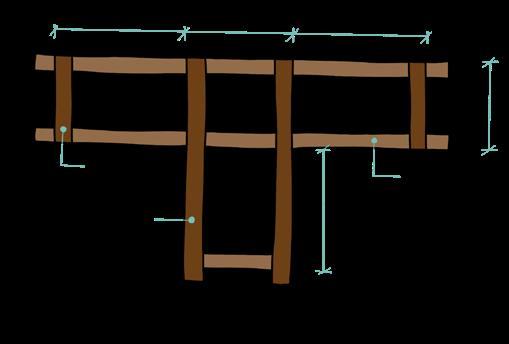
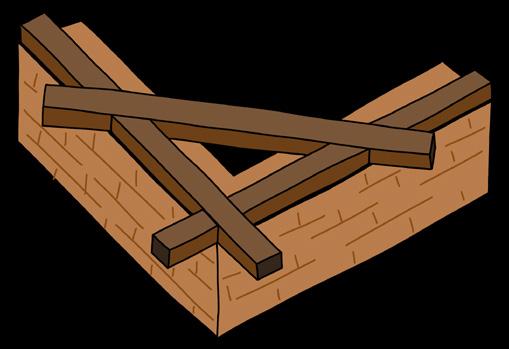
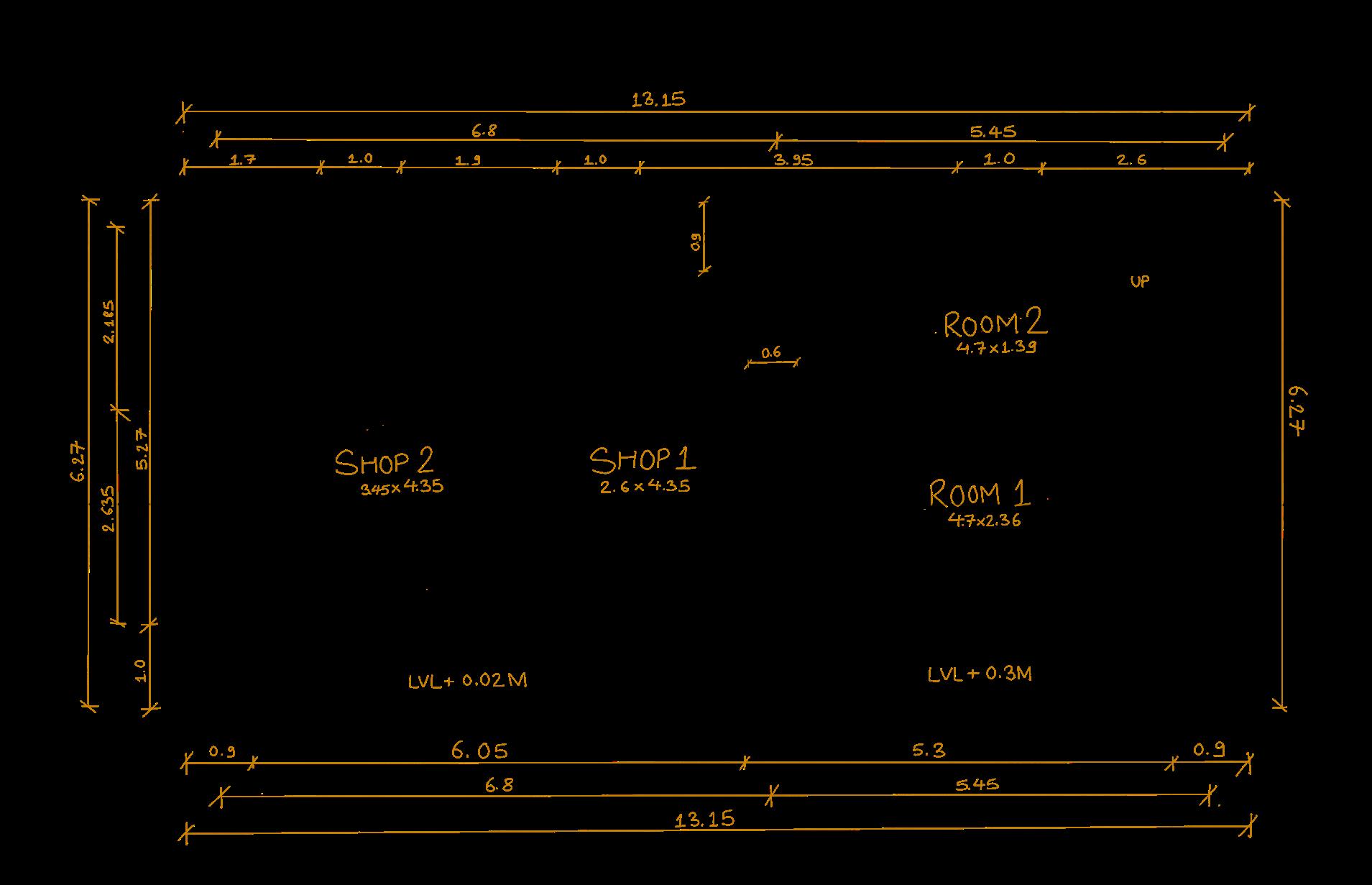
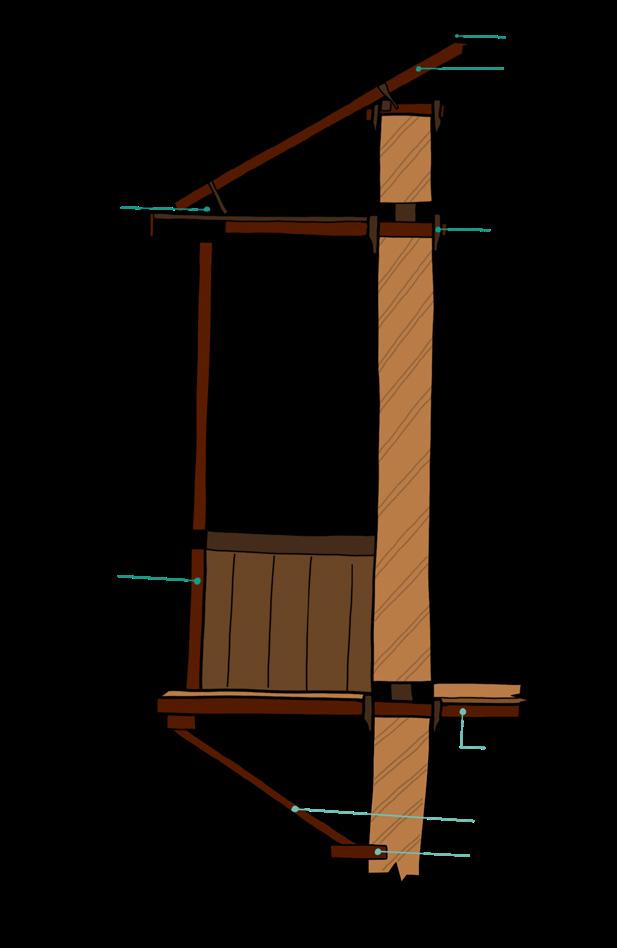
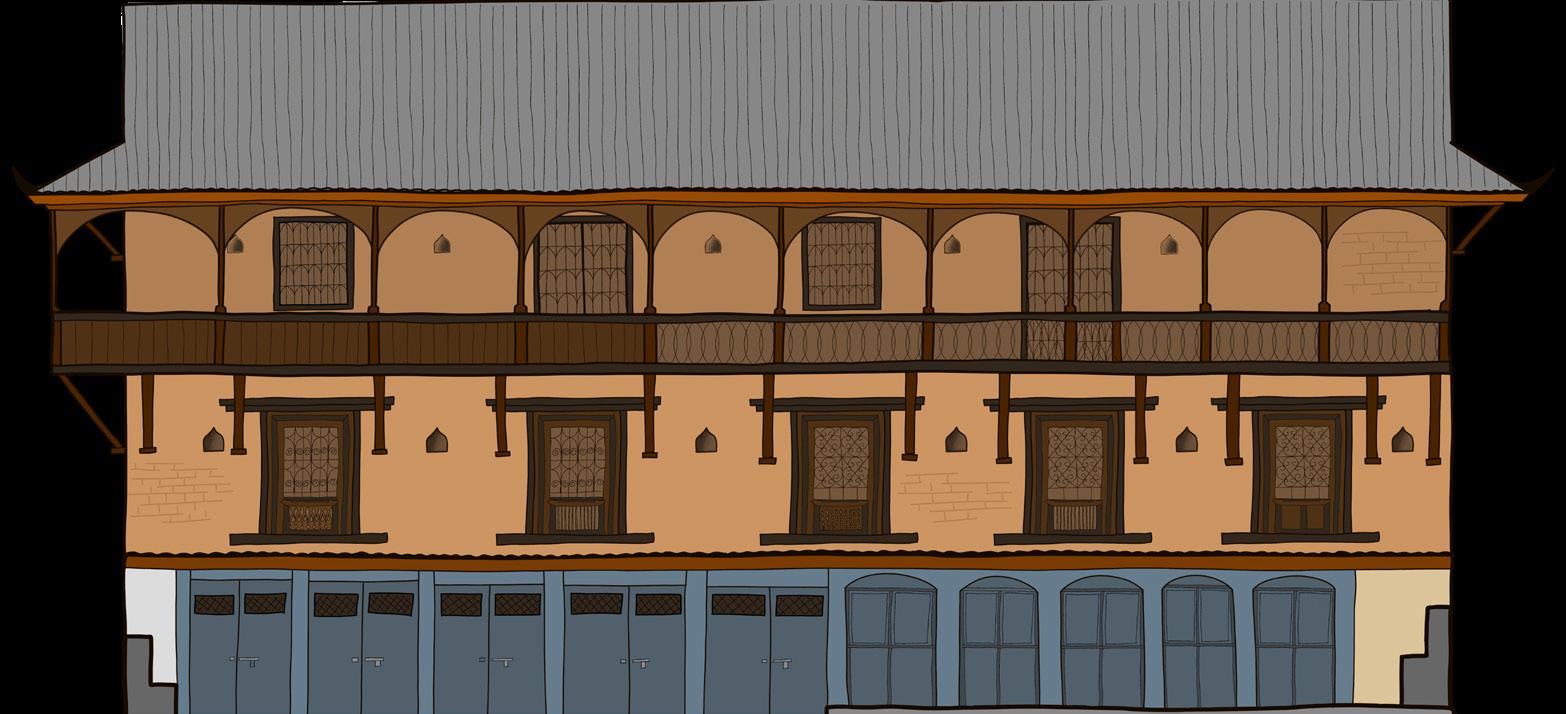
Third year | Second part Course: Design Studio


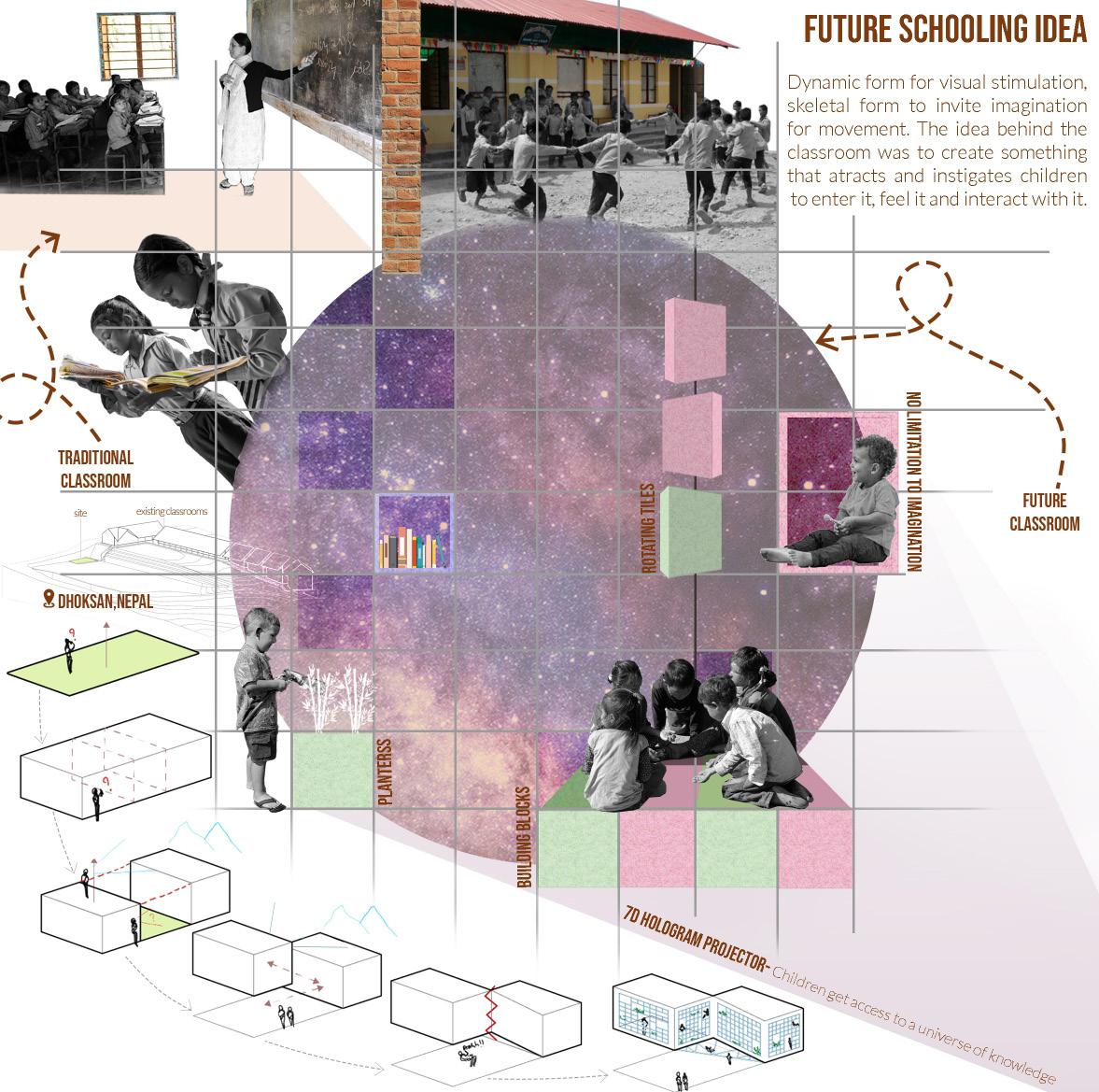

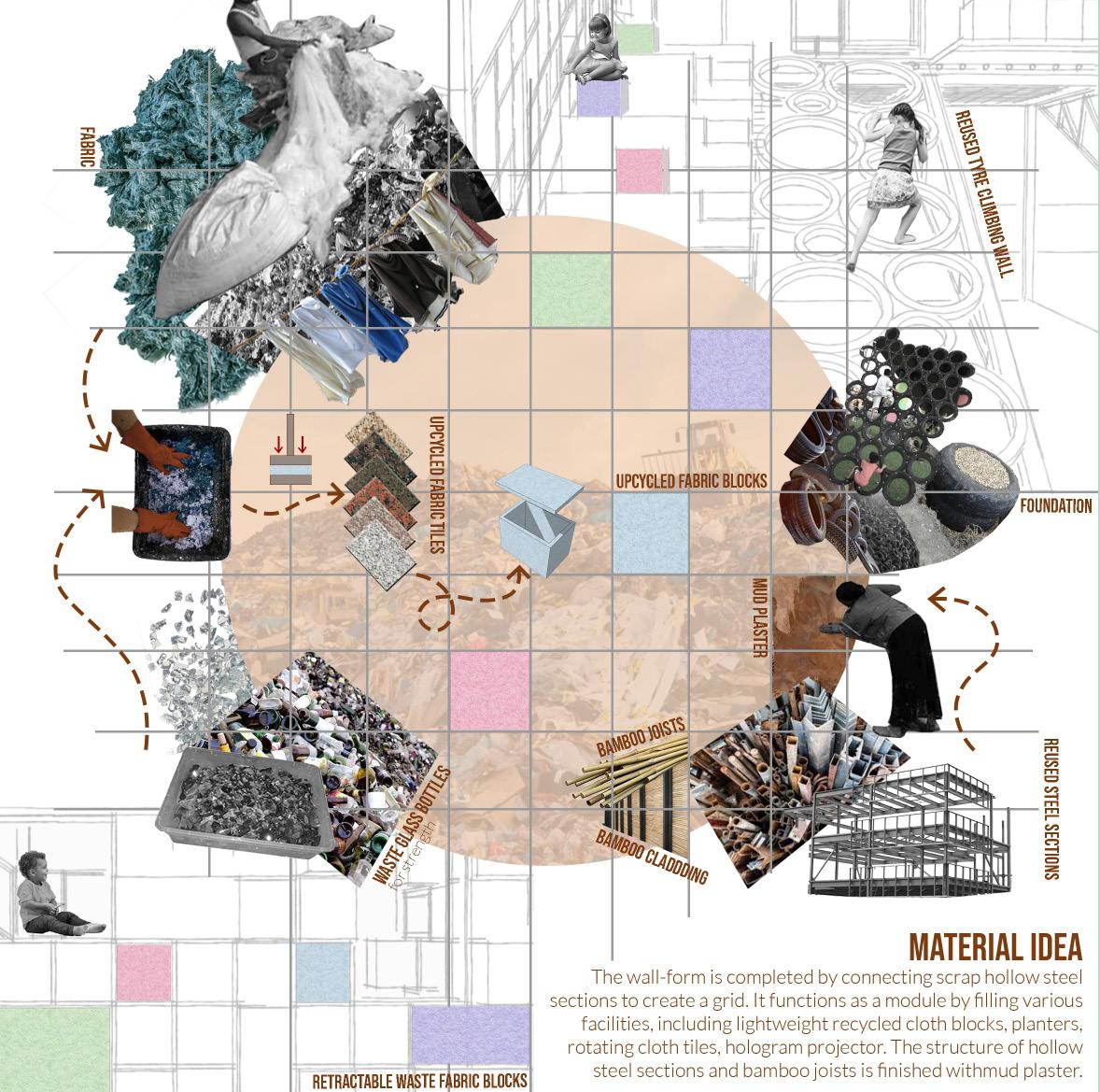

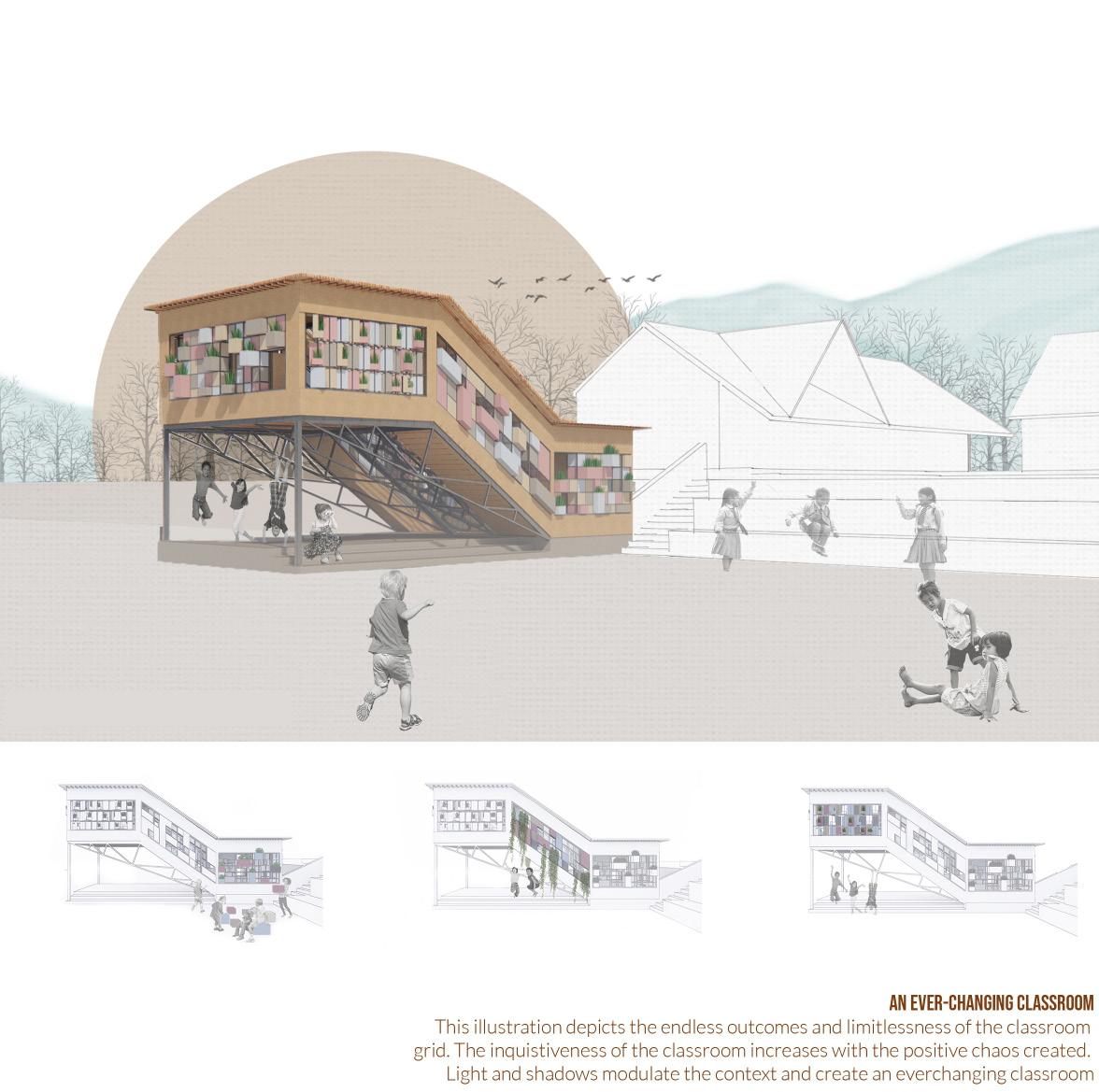
Shared spaces

Private spaces
W/C core
Staircase core Terraces
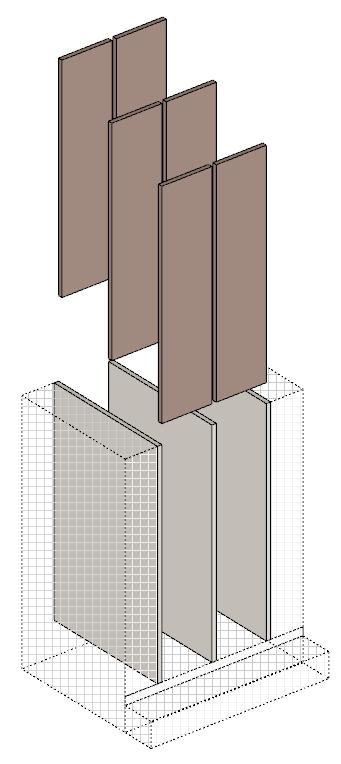
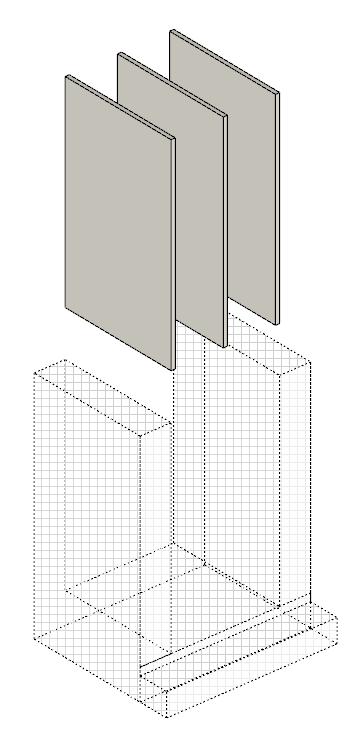
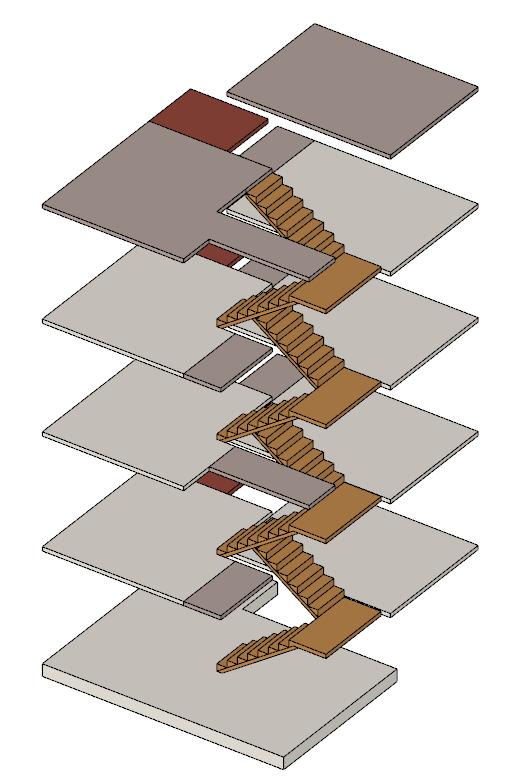
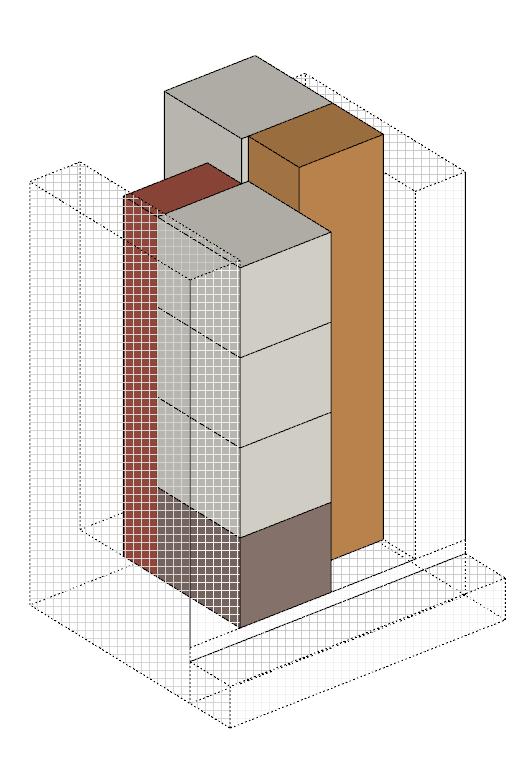
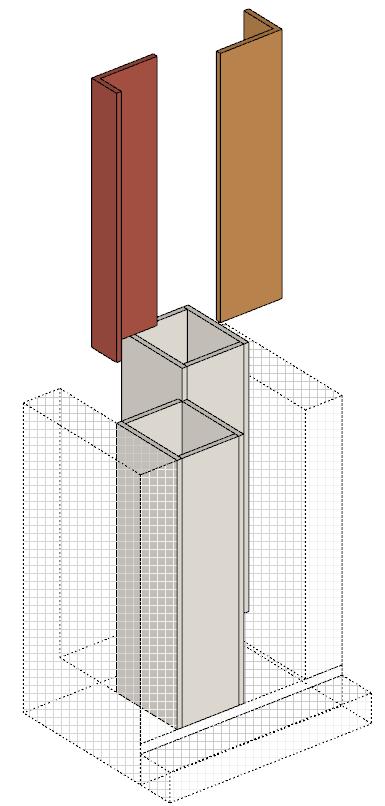
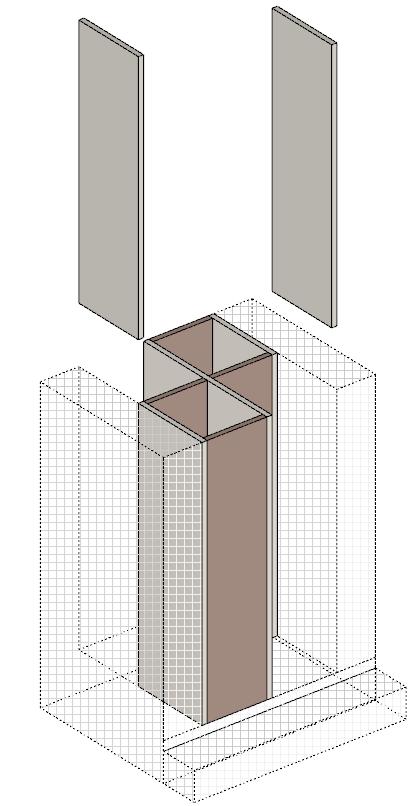
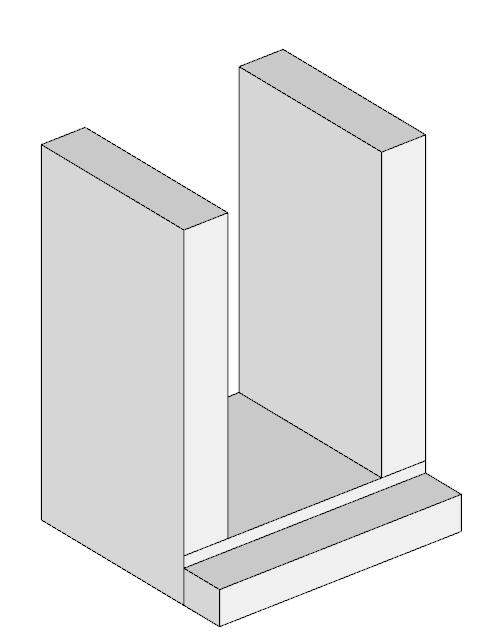
PROPOSAL: APARTMENT DESIGN IN DHULIKHEL FOR KATHMANDU UNIVERSITY STUDENTS Using the land area where buildings were demolished during Earthquake 2015
