P O R T F O L I O
About:
NAME: Petar Karanović
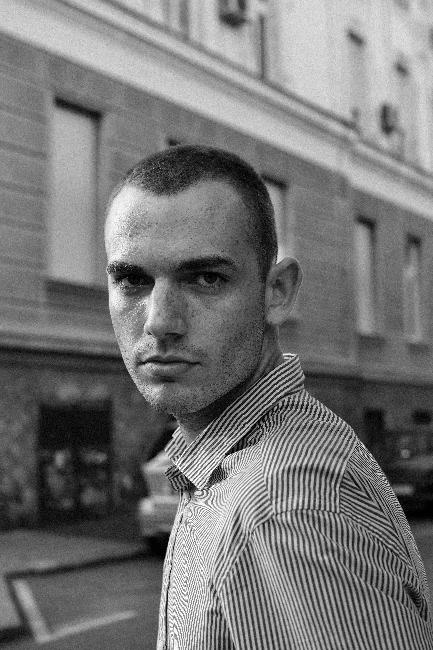
Date of Birth: 12.04.2002.
E-mail: petarkaranovicarh@gmail.com
Phone: +381 63 8141-717
Education:
From 2021- ongoing University of Architecture in Belgrade
2018- 2021 First Belgrade High School
Skills:
Softwers:
Revit AutoCad Enspace Photoshop/Illustrator
Language:
Serbian C2
English B2 (Cambridge certificat)
German A2 Photography
Interests:
Hand-drawings
Digital art
W O R K: (selected from 2021/2022)
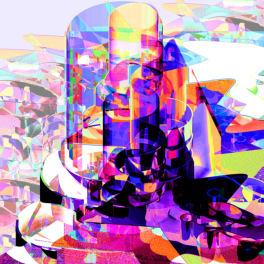

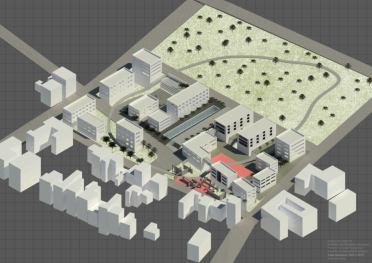
 Project 1 - Singel family housing
Project 2- Urbanism master plan
Project 1 - Singel family housing
Project 2- Urbanism master plan
Art
Project 3- Pavillion
Single family housing
Belgrade, Serbia
1
Project took place on a hill in Belgdare with a view to the Aavla mountain. It is a modern design of a white architecture, and a concept of making family housing. The form was maked with two block being places one a top of another, and rotaiting the top one for a specific degry. After repiting the proces along the location the tom parts were merged, forming the line.



N Master plan
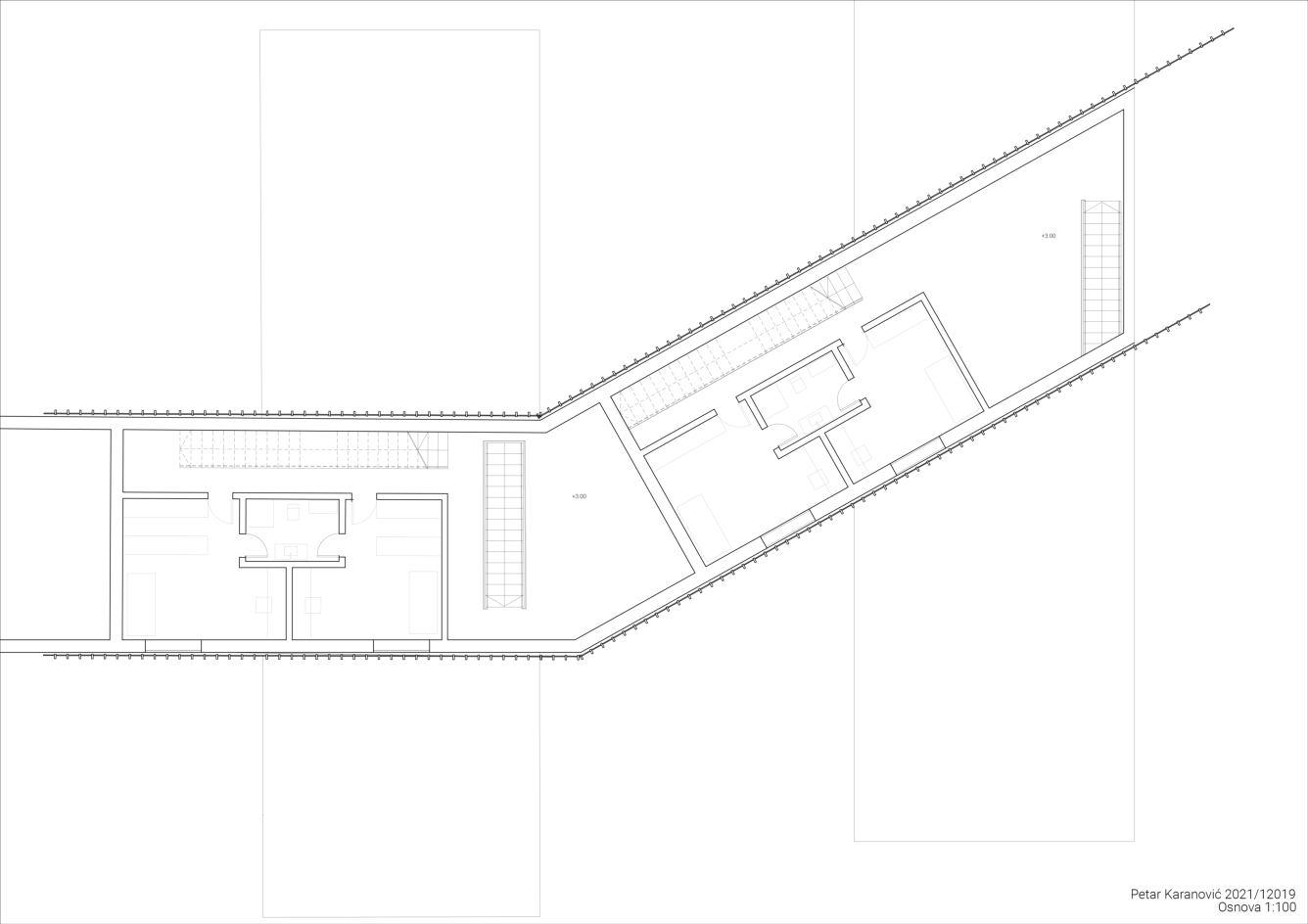
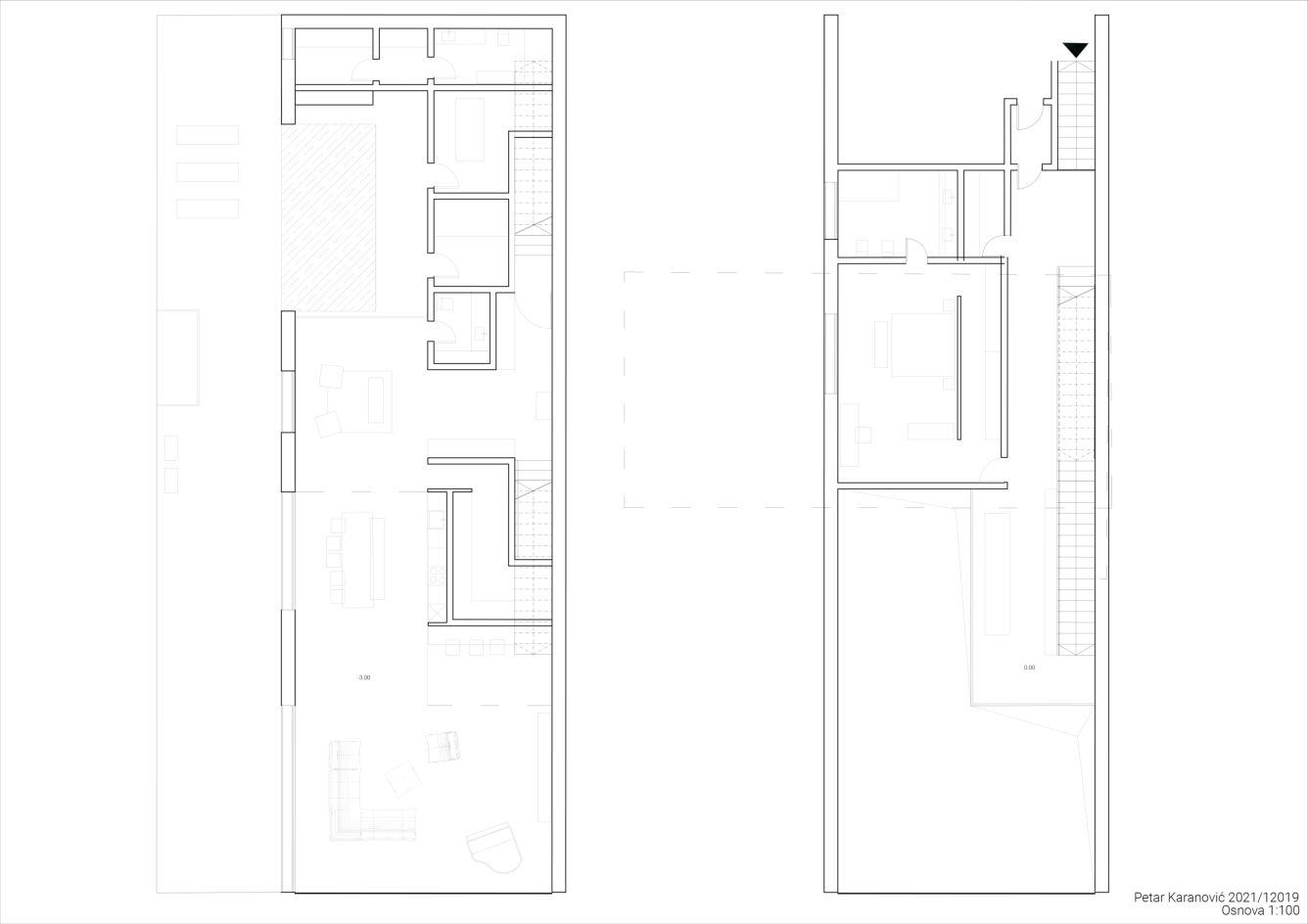
Floor plans


Views of project views views 1 views 3 views 2 views 4
Diagrams of making the form



axonometric Isometric section
Exploded
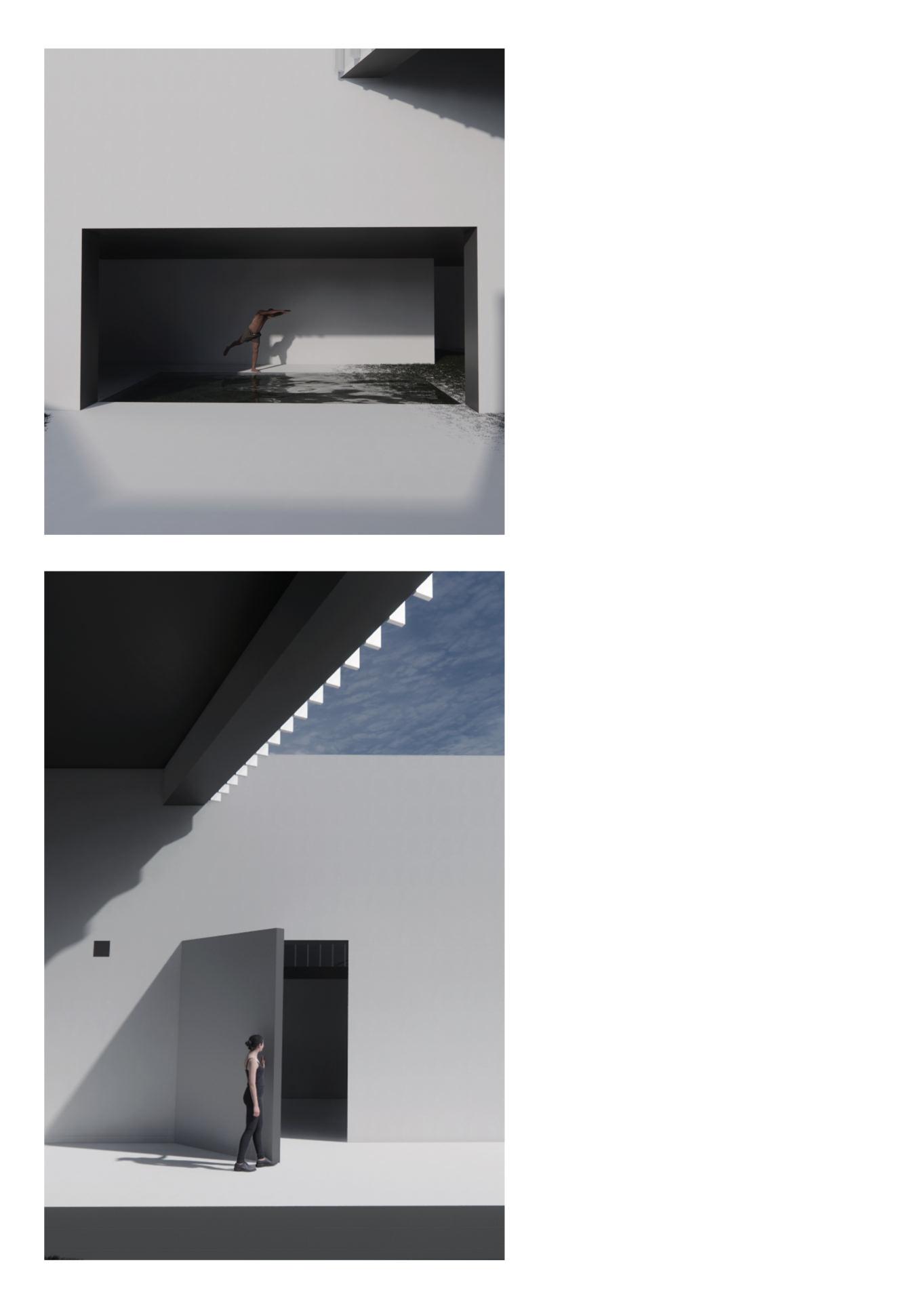

Renders


Renders


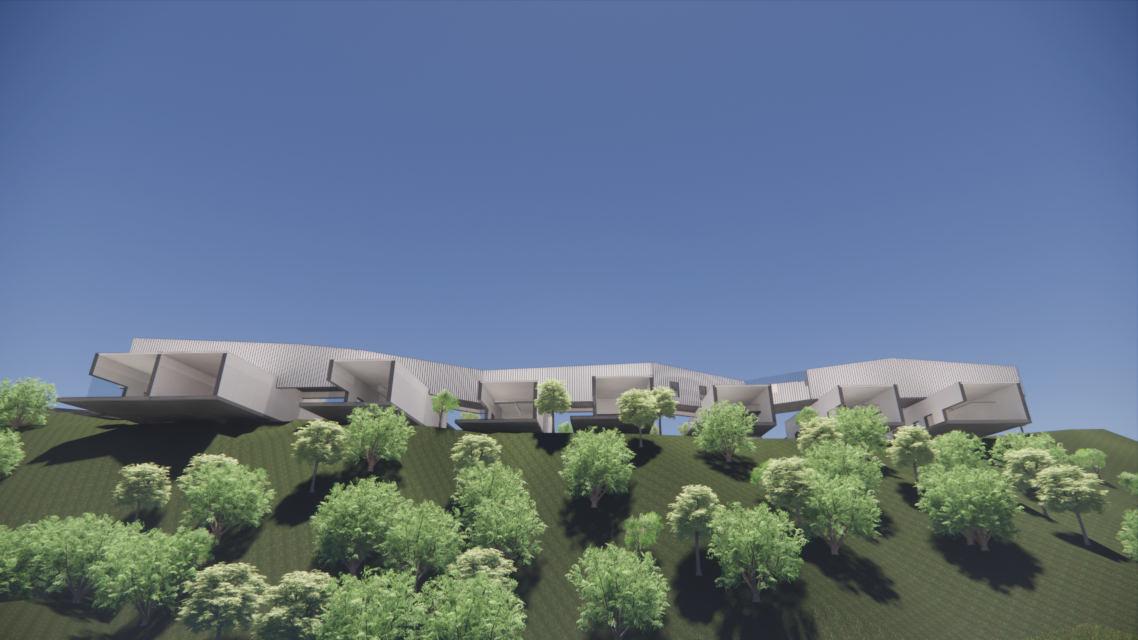
Renders


Renders
Urbanism- master plan of blocks
Belgrade, Serbia
2
Project took place in urban matric in city centar of Belgrade, Serbia. The main goal for project was to cenect the park with living place. With that in mind, there was a path created, connecting both sides. It was fill with diverse activites for people to enjoy in. The buildings for living were plain white, with curtains of same color. Buildings plans were organised so that on one flor there were towo homes. One way of exclusive living in that part of city.




Master plan


section section 2-2
St. St.
St.
St.


residential building residential building residential building residential building residential building residential building residential building residential building materials materials materials flagging of space on -2.00m green space path surface for exercise water surface underground parking space flagging
on 0.00m detail view of space detail view of space detail view of space
of space



Collages
Pavilion for museum of Contemporary Art
Belgrade, Serbia

3
The topic for this procject was to make pavillion for Museum of Contemporary art, so the main ideo was to bring something from it to the pavilion, and it was the glass roof. The pavillion was divided into three sections. First for caffe, and under ground toilets with gallery, second for outdoor gallery with large triagle walls, a third for small room for art. Every wall was triagle and it was hollowed for pople to go through or for art to be hanged.

3



N Master plan 1 1 1 2 3 4

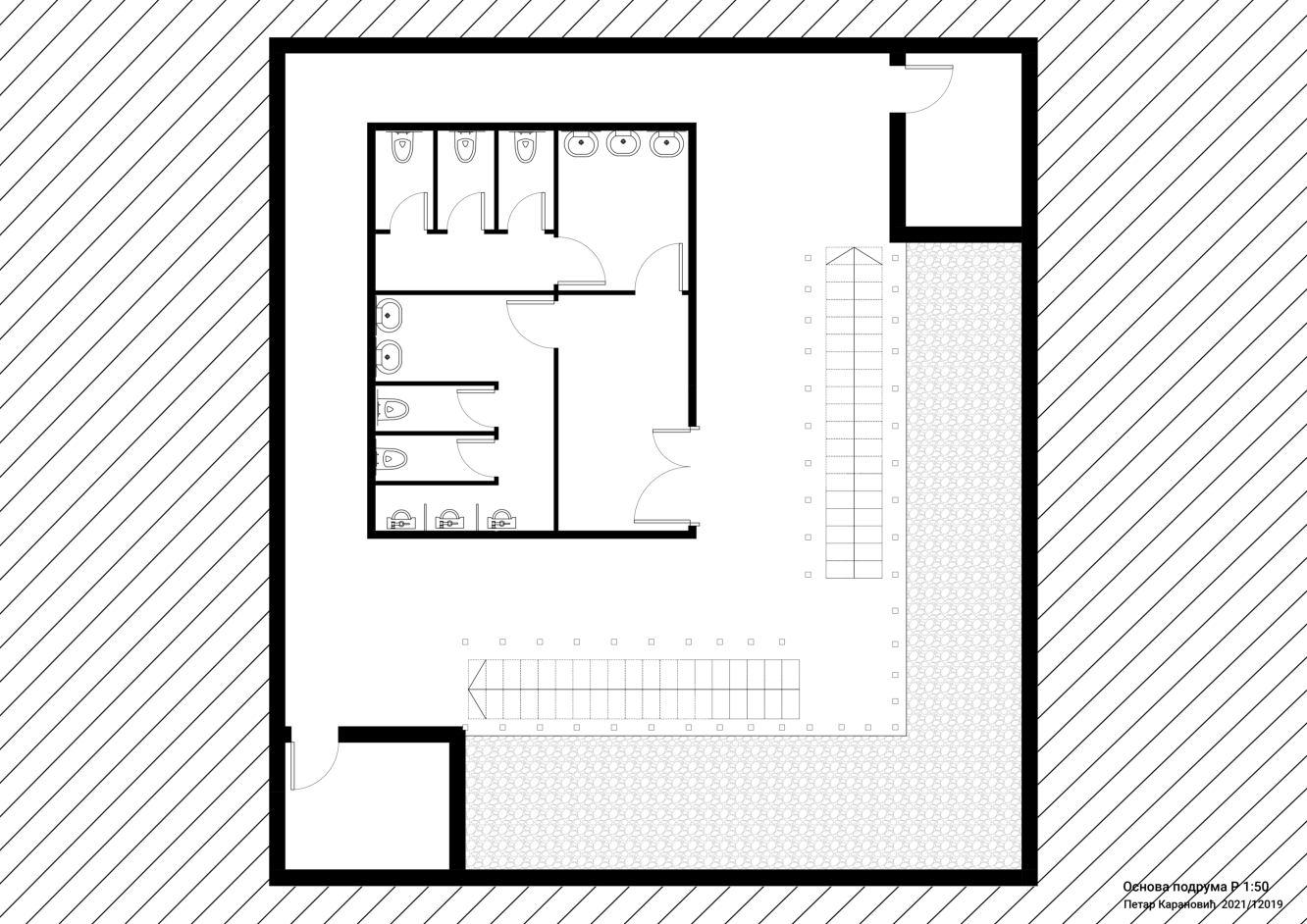
Floor plans



Section 1-1 view 1 view 2 view 3 view 4


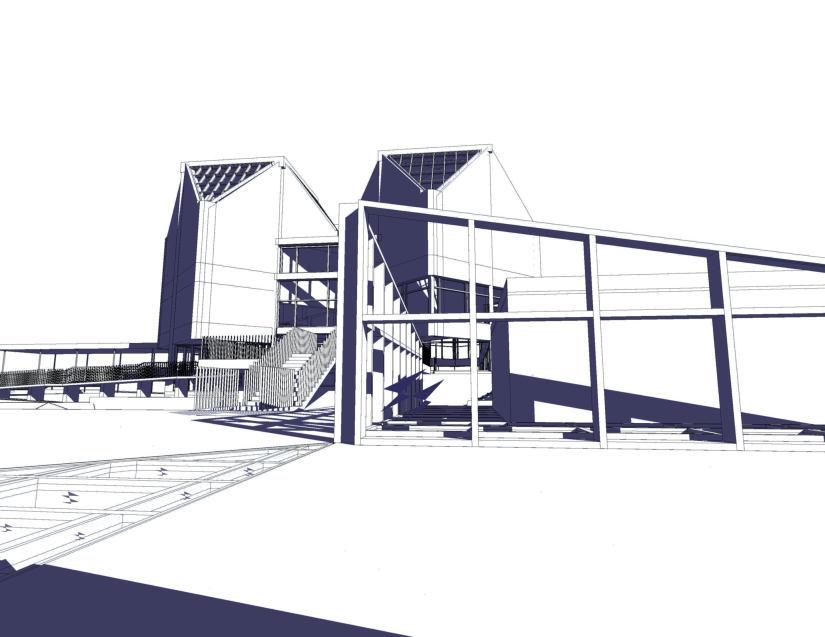

VIEWS OF SPACE
ART design of abstract spaces:
4
Some of my pieces of art created a side for my university work, as a need to discover something new and inside need to create something that is different. Inspirations were crosswallks, skyscrapers, housing, galaxies.......................
4


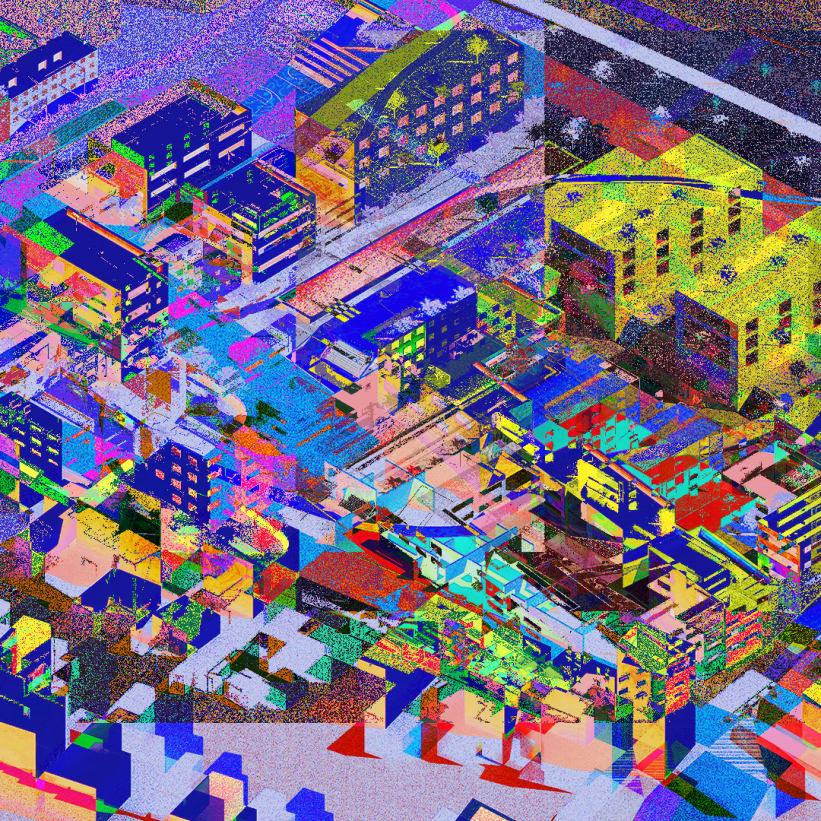
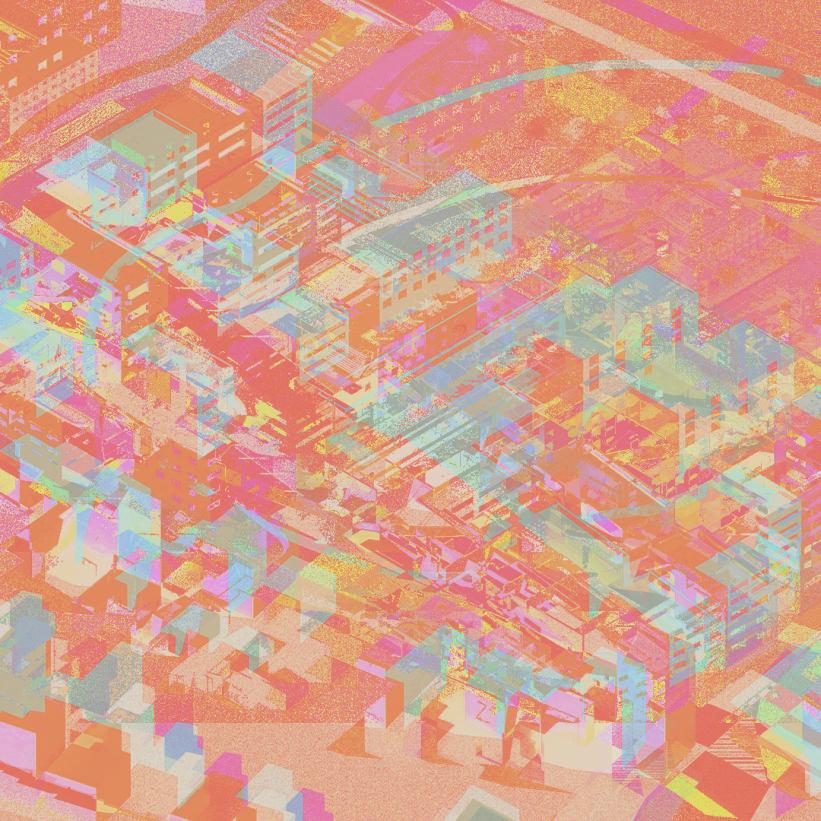
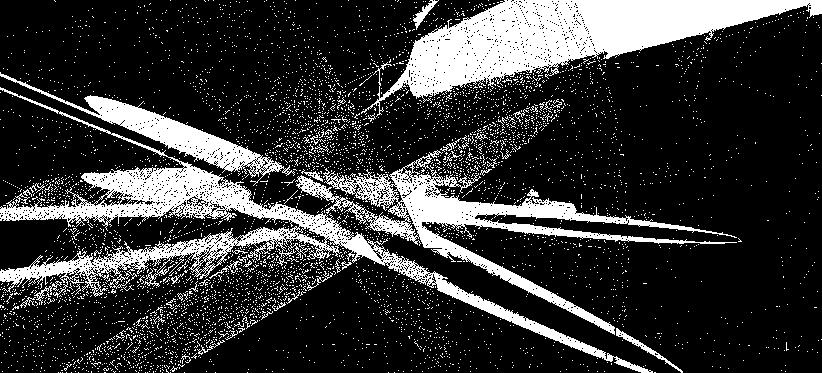


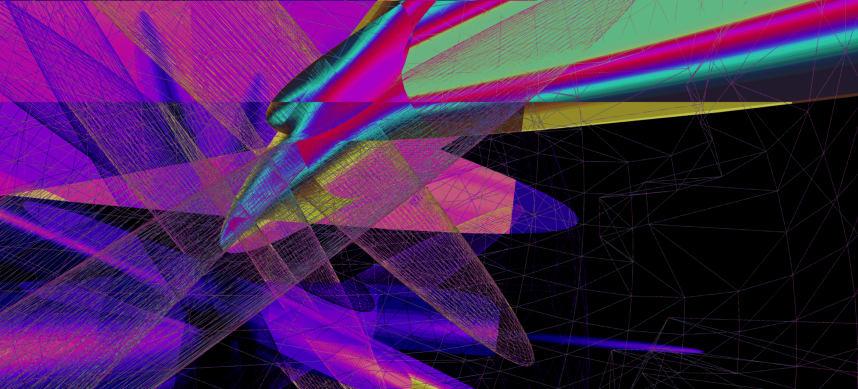

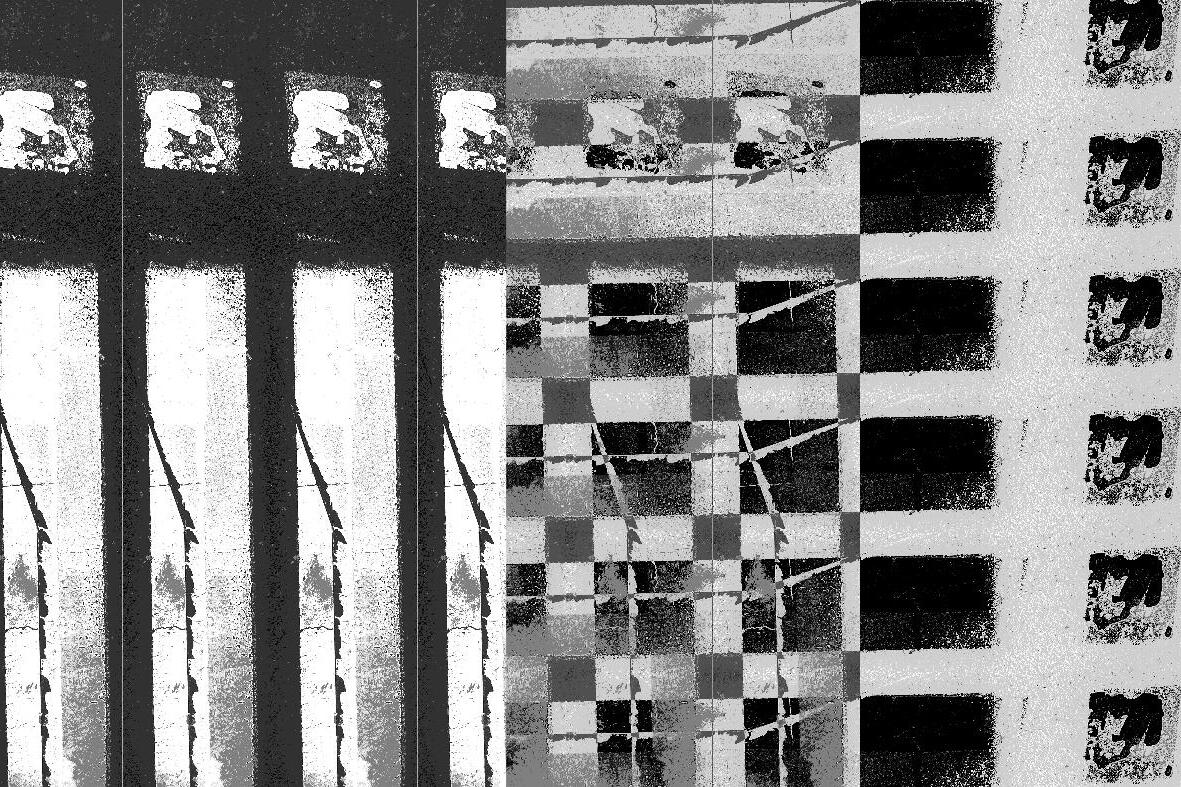




 Project 1 - Singel family housing
Project 2- Urbanism master plan
Project 1 - Singel family housing
Project 2- Urbanism master plan










































