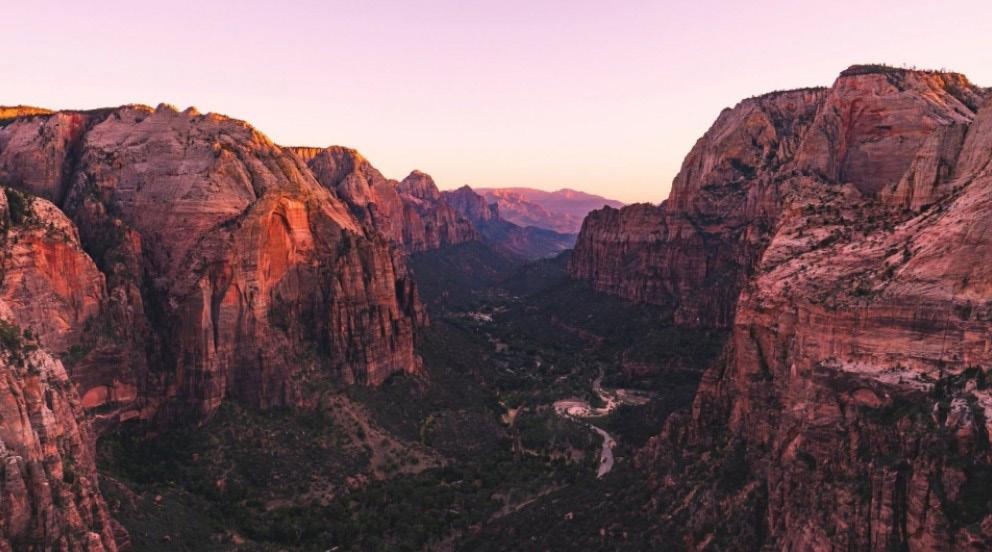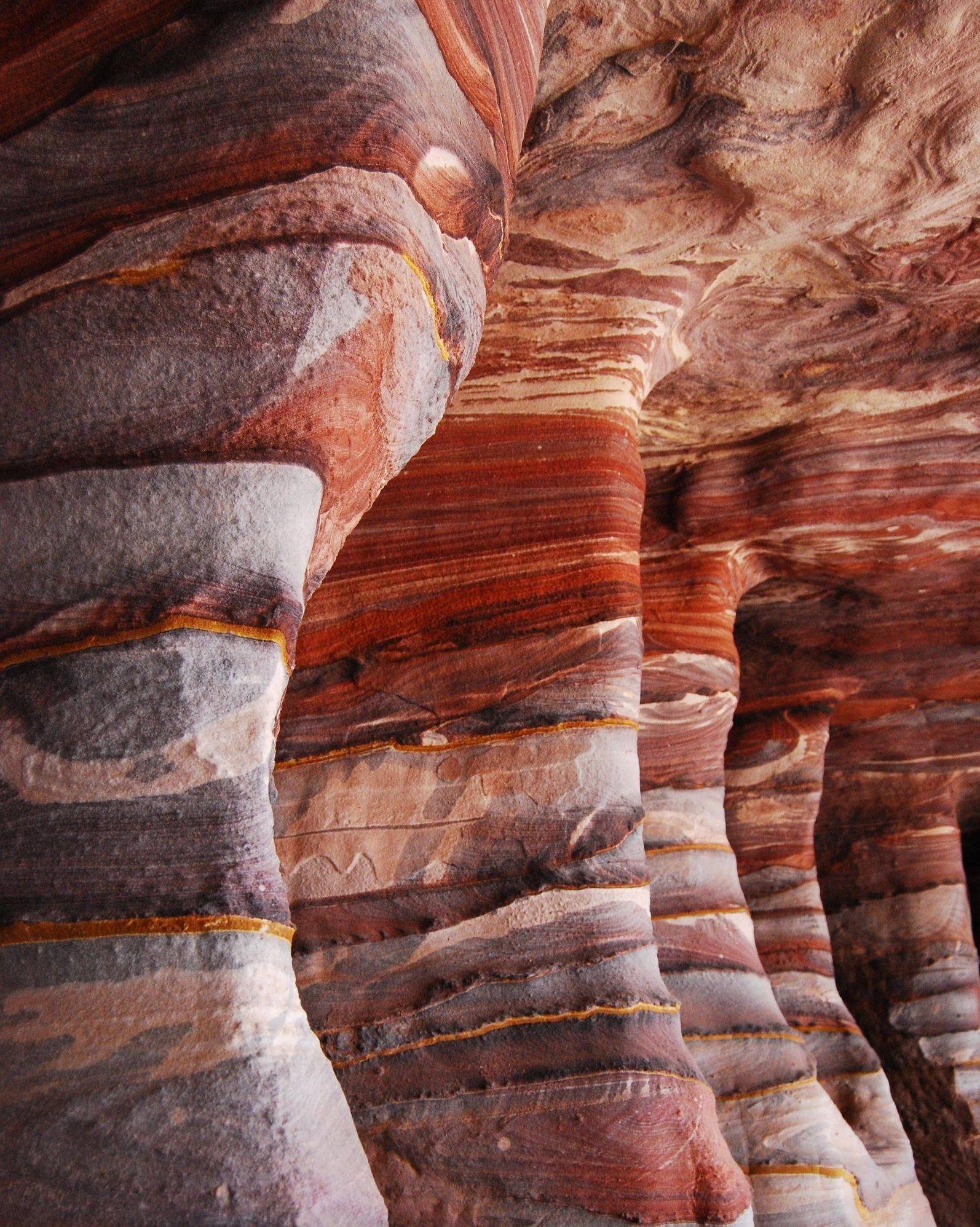EDUCATION
table of contents TITLE PAGE
1
table of contents
2
preliminary planning
3
project overview
4
design drivers
5-6
concept
7
8
material selections
design
9-26
classroom documents
10-14
classroom rendered perspectives
15-17
media center documents
18-22
media center rendered perspectives
23-26
closing pages
27-28
preliminary
Project overview
location
West haven high school in Utah was looking to redesign their media center and standard classroom to better fit the needs of their students. They were looking to create a more flexible and creative space to encourage their students to collaborate together to spark critical thinking. west haven, utah
design drivers
Mindset + preparedness
Social connections
the physical environment
learning happens best when
can provide cues and indicate
Highly flexible
Hosting + Integration
classrooms and informal
hosting technology is key
people, technology and place
spaces must be highly flexi-
for blending learning en-
preparedness with support-
are brought together in in-
ble to support new learning
vironments. It’s important
ive spaces and technology
novative ways. Space supports
behaviors resulting from new
to colon distribute power
and by reinforcing plans and
sought after social connec-
technology spaces should
throughout the room, design
communication. It’s import-
tions by: ensuring engagement
support: new ways of learn-
for video streaming and cap-
ant to have: a strategic plan
with content and visibility on
ing like hands-on activities
ture dash considering camera
and alignment identified plat-
screen or in person. Consid-
and shifts from one mode of
angles and multiple displays
forms and pedagogies access
ering sight lines so those on
learning to another. Modifi-
for content and remote us-
and equity for all support
site can see and be seen by re-
able (user adaptable space)
ers. support, pixels and pen-
and communication.
mote participants. Being sensi-
and convertibility (repur-
cils “ - digital and analog
tive to presence disparity so
posing space). Loosening spa-
tools such as whiteboards
remote and on-site partici-
tial boundaries by valuing “in
visual and share thinking and
pants can contribute equally.
between places“ outside the
tandem. Consider what’s next-
classroom for learning.
voice interfaces, Al and VR are already being tested to
design drivers
GREEN
BLUE
RED
ORANGE
RESTFUL
CALM
ENERGY
HAPPINESS
GROWTH
TRUST
PASSION
YOUTHFUL
SOOTHING
STABLE
MOTIVATING
CREATIVITY
BALANCE
POWER
STIMULATING
POSITIVITY
CONCEPT Archeology IS THE DISCOVERY AND STUDY OF FOSSILS. thIS IMPORTANT job’S PURPOSE IS ALL ABOUT LEARNING FROM THE PAST AND BUILDING KNOWLEDGE FROM IT. IN THIS design we IMPLEMENTED THAT SAME PRINCIPLE BY REDESIGNING THE OLD STANDARD LIBRARY AND CLASSROOM INTO SPACES THAT FUNCTION EVEN BETTER THEN THEY ONCE DID. Modernism symbolizes the growth of becoming Something much grander than what WAS ever Expected when IT WAS FIRST DISCOVERED
Materials
ff03
ff02
ff07
ff06
ff08
ff05
ff04
ff01
Design
42' - 4 3/8" NOTES:
35' - 9 1/8" 4' - 5"
6' - 0"
1' - 6"
6' - 0"
1' - 6"
6' - 0"
1. FIELD VERIFY EXISTING CONDITIONS AND DIMENSIONS 2. aff - above finished floor 3. crpt - ff06 jj flooring 4. lvt - ff07 jj flooring 5. e1 - see page 13
crpt
16' - 9 1/8"
lvt
2' - 8"
15' - 11 13/16"
CLASSROOM FLOOR PLAN 1/8” = 1’-0” SCALE
3' - 0"
9' - 5 1/8"
a201
3' - 0"
lvt
2' - 8"
lvt
e1
aff 12’-0”
3'
" 0 -
26' - 0 3/8"
crpt
aff 9’-0”
19' - 0 3/4"
aff 12’-0”
17' - 6 3/4"
3' -
0"
6' - 0"
NOTES: 1. FEILD VERIFY EXISTING CONDITIONS AND DIMENSIONS 2. 01 - ff06 module carpet by JJ flooring 3. 02- ff07 lvt by jj flooring
02
01
01
02
CLASSROOM FURNISHINGS PLAN 1/8” = 1’-0” SCALE
02
LEGEND: 1. F25 DEPOT ADJUSTABLE 2. F05 STEELCASE SERIES 1 CHAIR
09
06
09
3. F18 VERB WHITEBOARD
09
4. F09 BUOY
10 07
08
09
09
09
03
02
5. F10 SULLY 6. f20 THOUGHTFUL LOUNGE SEATING 7. f22 HOLY DAY TABLE 8. 9. f24 SHORTCUT FIVE-ARM BASE CHAIR WITH PER-
07
04
09
08
09
09
10. f23 CURRENCY
04 06
05
01
09
09
05
CLASSROOM coded FURNISHINGS PLAN 1/8” = 1’-0” SCALE
SONAL WORKSURFACE
09
notes: 1. Scale figure is 6’-0” 2. ff03 - see ffe binder for details 3. ada compliant sink 4. gfci outlet specified
ff03
3’-0”
7’-0”
12’-0”
ff03
2’-0”
1’-0” 5’-0”
CLASSROOM ELEVATION 1/8” = 1’-0” SCALE
4’-0”
Kitchenette lecture learning zone
storage shelves
collaborative Inspiration zone
axonometric view of classroom
classroom perspective 1
classroom perspective 2
classroom perspective 3
32' - 6 11/32" 9' - 11 3/32"
5' - 8"
aff 10’-0” lvt
NOTES:
2' - 8"
10' - 10 1/2"
14' - 7 5/8"
lvt
-3
3' - 0"
-4 "
crpt aff 12’-0”
aff 9’-0” crpt
23' - 3 1/4"
3' - 0"
crpt
aff 9’-0” crpt
9' - 4"
e2 a202
5' - 8" 2' - 8"
9' - 11 5/8"
11' - 11 5/8"
9' - 4"
3' - 0"
" /32 1 2
' 17
3' - 0"
9'
38' - 8 3/4"
1. FIELD VERIFY EXISTING CONDITIONS AND DIMENSIONS 2. aff - above finished floor 3. crpt - ff06 jj flooring 4. lvt - ff07 jj flooring 5. e2 - see page 21
4' - 9 5/8"
20' - 10 5/8" 43' - 5 7/8"
MEDIA CENTER FLOOR PLAN 1/8” = 1’-0” SCALE
lvt
NOTES: 1. FIELD VERIFY EXISTING CONDITIONS AND DIMENSIONS 2. 01 - ff06 module carpet by JJ flooring 3. 02- ff07 lvt by jj flooring
02
01
01
02
MEDIA CENTER FURNISHINGS PLAN 1/8” = 1’-0” SCALE
LEGEND:
01
12
11
1. F25 DEPOT ADJUSTABLE
14
02 01
14 02
2. F05 STEELCASE SERIES 1 CHAIR
13
3. F14 BIVI BUNDLES – MEET 4. F15 5-STAR SHORTCUT STOOL
14
5. F18 VERB WHITEBOARD
14
19
6. F09 BUOY 7. F02 COMMON BENCH LOW CORNER INDENT
10 04
03
04
08
05
11
9. F04 COMMON BENCH LOW SQUARE
10
10. F13 MAST CAFE TABLE
07 09
06 04
8. F03 COMMON BENCH HIGH RECTANGLE
19
06
11. F10 SULLY
08 08
11
15 19
07
12. F16 FLEX CART 13. F12 CAMPFIRE STANDING HEIGHT TABLE 14. F08 SCOOP STOOL 15. F07 3 HIGH DEPOT
10 17
16
16. F19 CLOUD CHAIR 17. F11 PAPER TABLE
16
18. F01 FLEX HEIGHT-ADJUSTABLE DESK
04
19. F06 BRODY PRIVACY LOUNGE WITH EXTENSION
04
03
04 20
02
02
02
18
18
18
MEDIA CENTER coded FURNISHINGS PLAN 1/8” = 1’-0” SCALE
20. F17 VICTOR2
notes:
ff08
ff03
1. Scale figure is 6’-0” 2. ff02 - see ffe binder for details 3. ff08 - see ffe binder for details
12’-0”
ff08
1’-6”
6’-8”
ff03
MEDIA CENTER ELEVATION 1/8” = 1’-0” SCALE
Rentable private team work rooms
receptionist/ resource desk Collaborative, inspiration zone
privaite work cubbies
axonometric view of media center
MEDIA CENTER PERSPECTIVE 1
MEDIA CENTER PERSPECTIVE 2
MEDIA CENTER PERSPECTIVE 3
MEDIA CENTER PERSPECTIVE 4
thankyou



