Karina Zahrin






PROFESSI ONAL WORKS
EDUCA TIONAL WORKS





LIST OF CONTENTS
INTERIORS

OTHERS

CIBINONG
CREATIVE CENTER
Creative Center Building is a proposal to support the development of creative economic actors and ecosystems at Bogor Regency

LOCATION
BOGOR REGENCY
AREAS
16.841 m2
The designs of Creative Center is a proposal for a collaboration space in Bogor regency. This project based on the issue of the creative industry which is become a solution to several problems such as unemployment, decreased of industrial activity and low contributions from the government to the arts as well as the interest of the newest generation of people who are involved and active in this creative field
The buildings are configured to create open spaces that knit the community together. The circle shape as the main shape to form the siteplan of this building reflects the relationship or connectivity between users. There area 3 buildings, which the main building is use for the office space of many local micro-business in the city. This aimed to support the local sector by providing room for development. The other 2 building is for community and public area, which in this space will support the user to perform their activities individually or group, even allowing for mutual collaboration.






INTEGRATED SCHOOL
Integrated schools buildings aimed to accommodate the main needs of education in the availability of more appropriate facilities and infrastructure in line with the rapid development of science and technology, using a green buildings concept.
AREAS

















MASJID

NURUL IMAN
LOCATION
KLATEN
AREAS
180.67 m2
A redesign project of a mosque building named Nurul Iman which is located in Karangnangka, Klaten, Indonesia with vernacular concept.A redesign project of a mosque building named Nurul Iman which is located in Karangnangka, Klaten, Indonesia. The project location is close to the Mount Merapi, where this area produces a lot of natural materials, such as stone and brick, so it can be the main material in construction.

The air temperature in this area is quite hot, so buildings need to pay attention to the use of materials, sun shading, and openings in buildings to improve air circulation. Vegetation in this environment support to minimize the heat. This area still has a lot of traditional buildings around it, so the design must pay attention to the harmony of the building in its surroundings
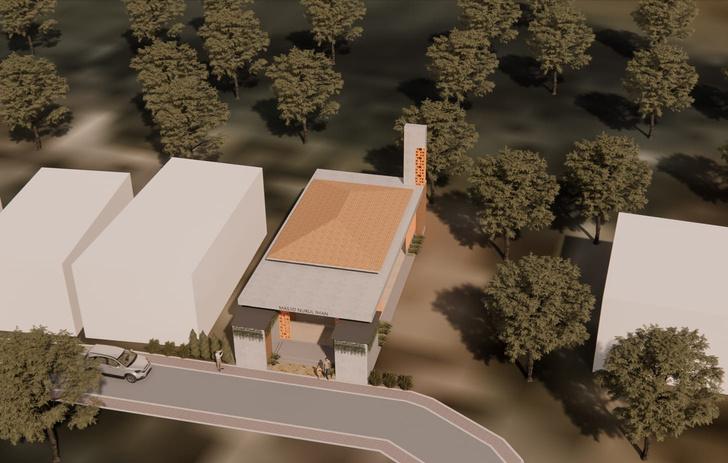
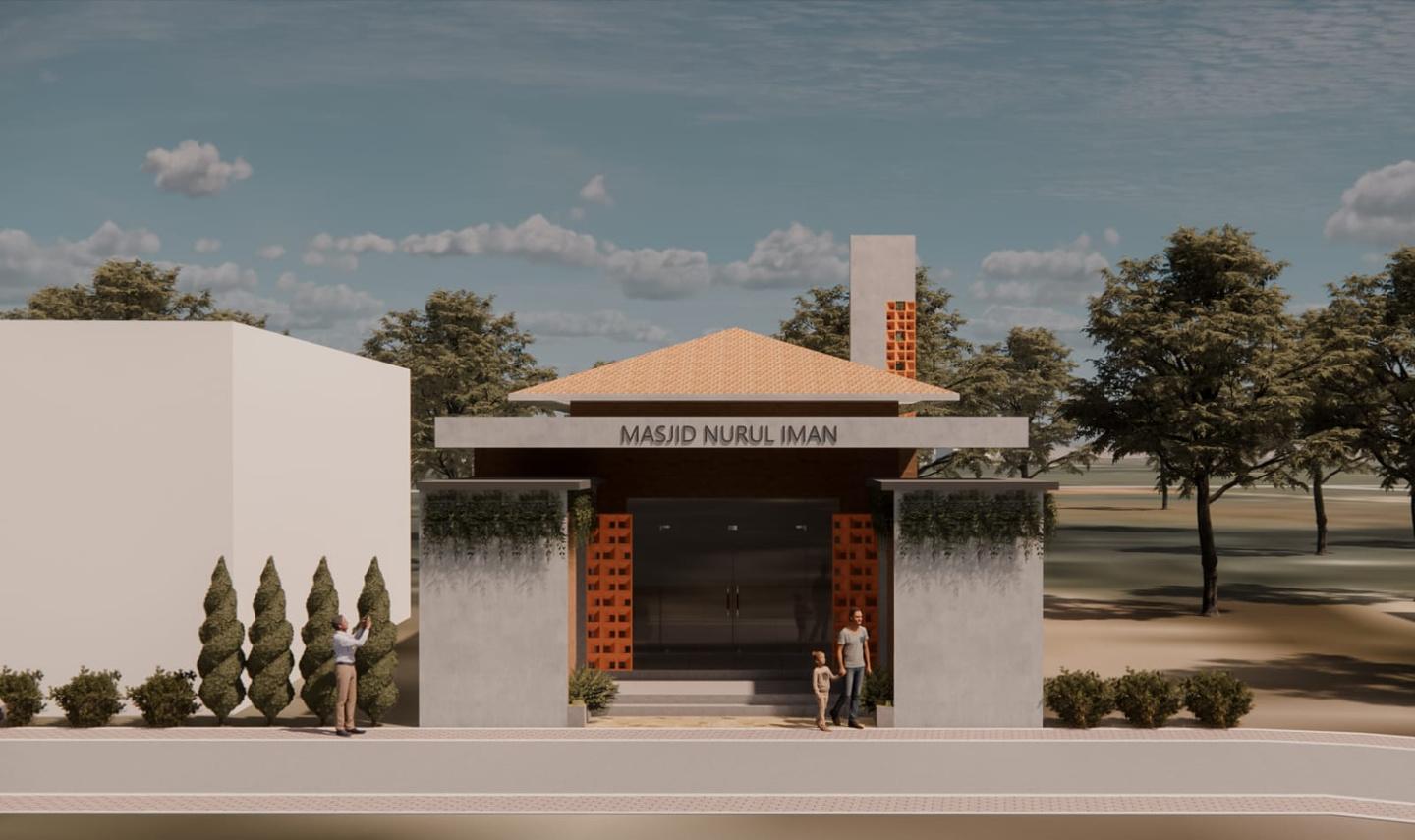


T-Junction
HOUSE
A redesign project of a house building located in Manado, Indonesia with modern-minimalist concept which located in T-Junction area.

LOCATION MANADO
228 M2 AREAS

 Floorplan Level 1
Floorplan Level 2
Floorplan Level 1
Floorplan Level 2


the use of materials using a modern-natural approach with minimalist and elegant color palette, and an additional texture of wood and exposed concrete



MEETING ROOM
INTERIOR
A redesign project of Kejari's meeting room interior with modern-minimalist concept.

LOCATION
BOGOR REGENCY
24 m2 AREAS




GERIATRIC
HOSPITAL
Geriatric hospital which is a health facility for elderly patients, using a healing architecture concept. This concept is implemented by designing an environment that feels like home (home - like) using the universal designs approach to help the elderly's mobility.

LOCATION

SEMARANG
AREAS
19.000 m2

ZONING

BUILDING MASS TRANSFORMATION










DIPO TOWN
STUDENT HOUSE
The Diponegoro University's student apartment is a facility for overseas students to provide a comfortable residential environment with an educational atmosphere. This building has a College Town concept which is located on campus area, with comfortable environment supported by several learning facilities

LOCATION
SEMARANG
AREAS
8.000 M2
College Town is an area dominated by its university population. This area is concerned with social engagement, increasing retention, helping students build their relationships and making new connections, and ultimately driving an academic success. The college town concept was created through a strategic location on the campus area and the integration between each buildings with facilities for learning and interaction.

The residential units in this apartment consist of two types, namely the studio type which consists of one bed and the 2bedrooms type with two bedrooms.


Food Court Area




MARINA
HOUSE
A resort concept house with two point of view of Marina Beach with vernacular architectural facade style. This house introduces the combination of forms, pattern, and materials that interpret local culture, combinated with modern style.
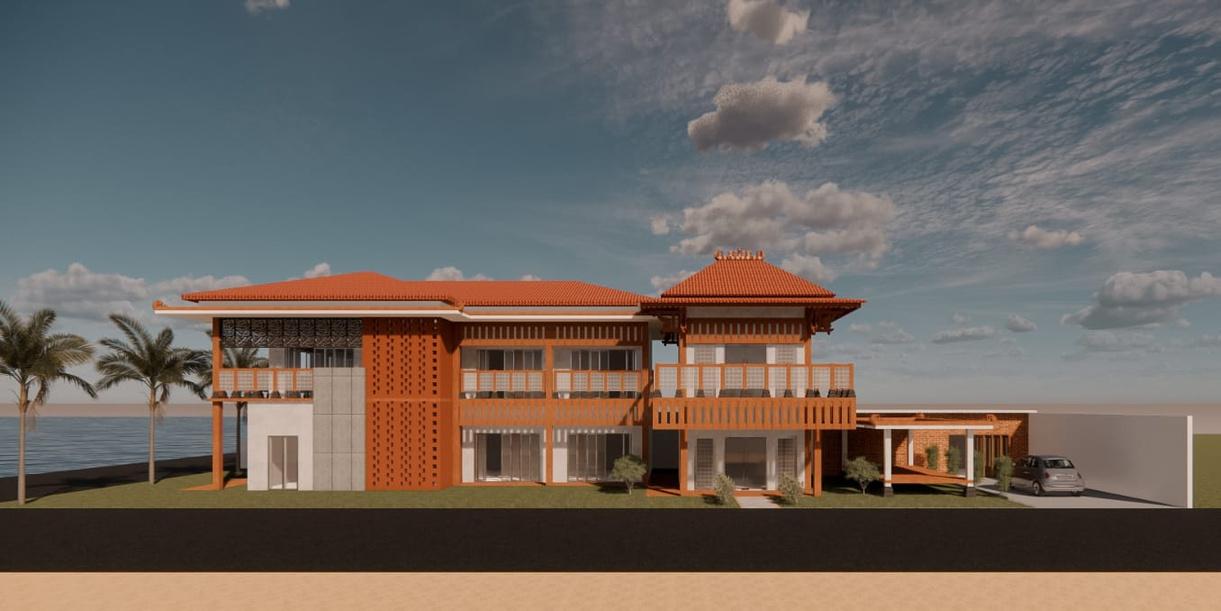
LOCATION
SEMARANG
AREAS
180 m2
VERNACULAR APPROACH
The locality of an environment becomes the main point in shaping the vernacular architectural. This can be include the attcachment to local climate and natural condition, social and culture, and also building structures and materials. The traditional house in Semarang, Central Java named Joglo. In terms of adopting a culture into this design, it will adapt several concepts from the joglo house such as the layout, the use of structure and materials, and the use of some characteristic accent. The placement of space in the building is also adjusted to climatic conditions and the needs of the user activities.


ZONING
One of the characteristics of the joglo house is the layout which will be the inspiration for making this house plan




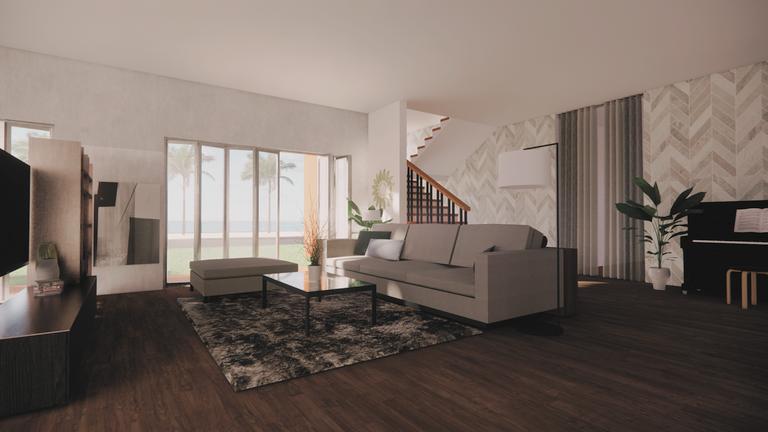



INTERIOR BATHROOM



3.4 m2 AREAS
MODERN CONCEPT
MODERN CONCEPT

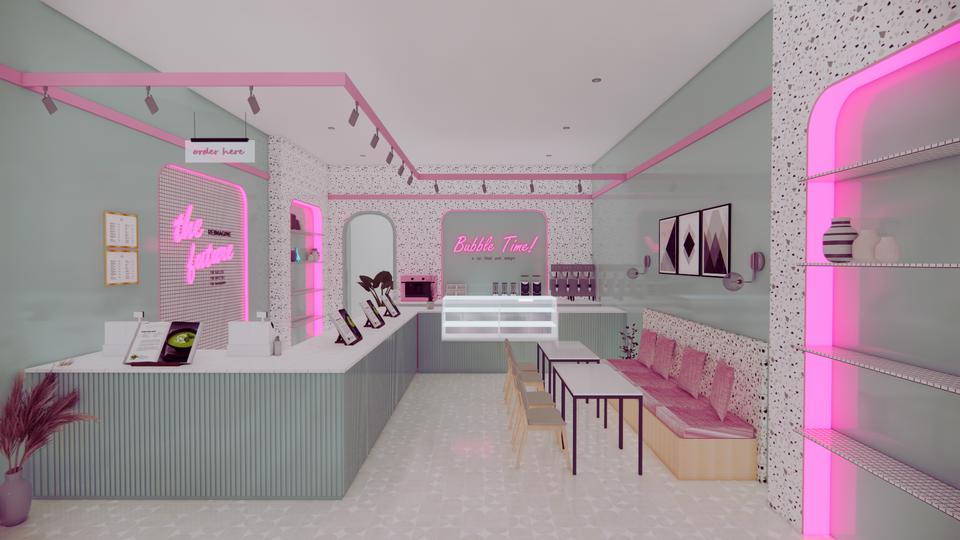
INTERIOR APARTMENT

LOCATION
Amethyst Tower Kemayoran

AREAS
20 m2
CONCEPT
MODERN
INTERIOR BEDROOM



AREAS
18.84 m2
MODERN CONCEPT









