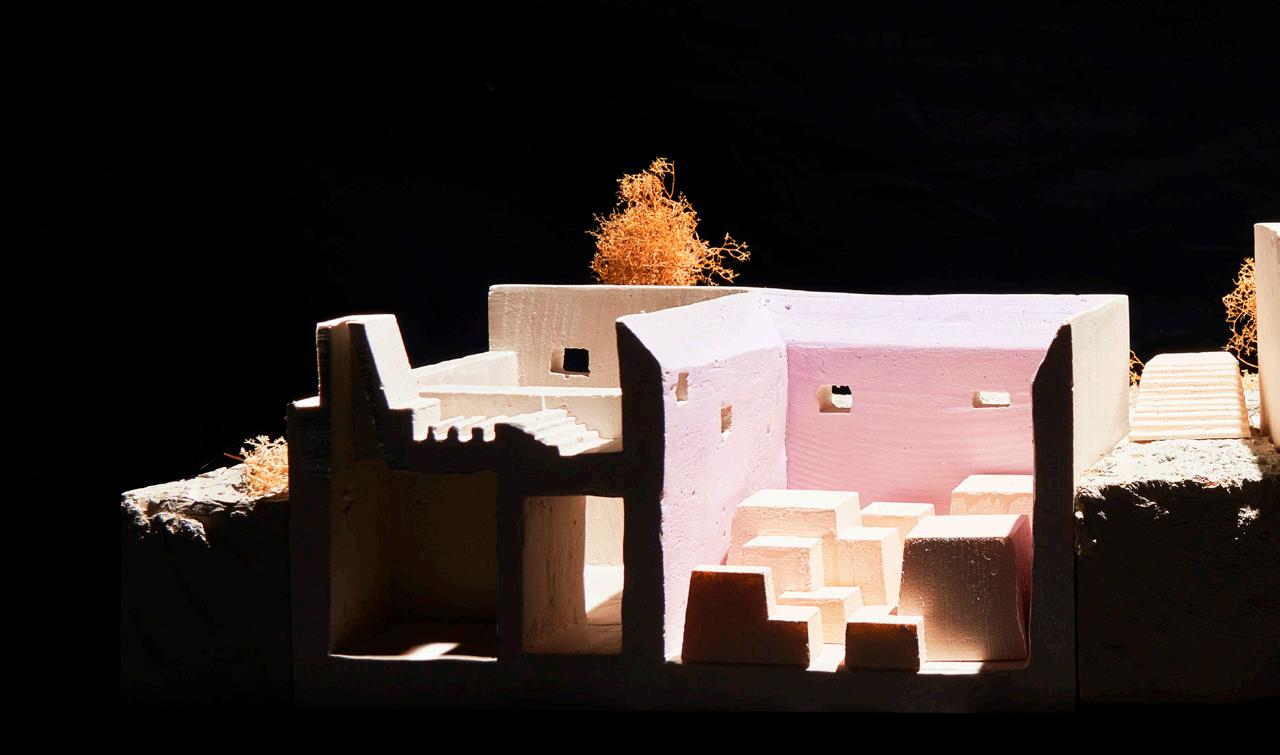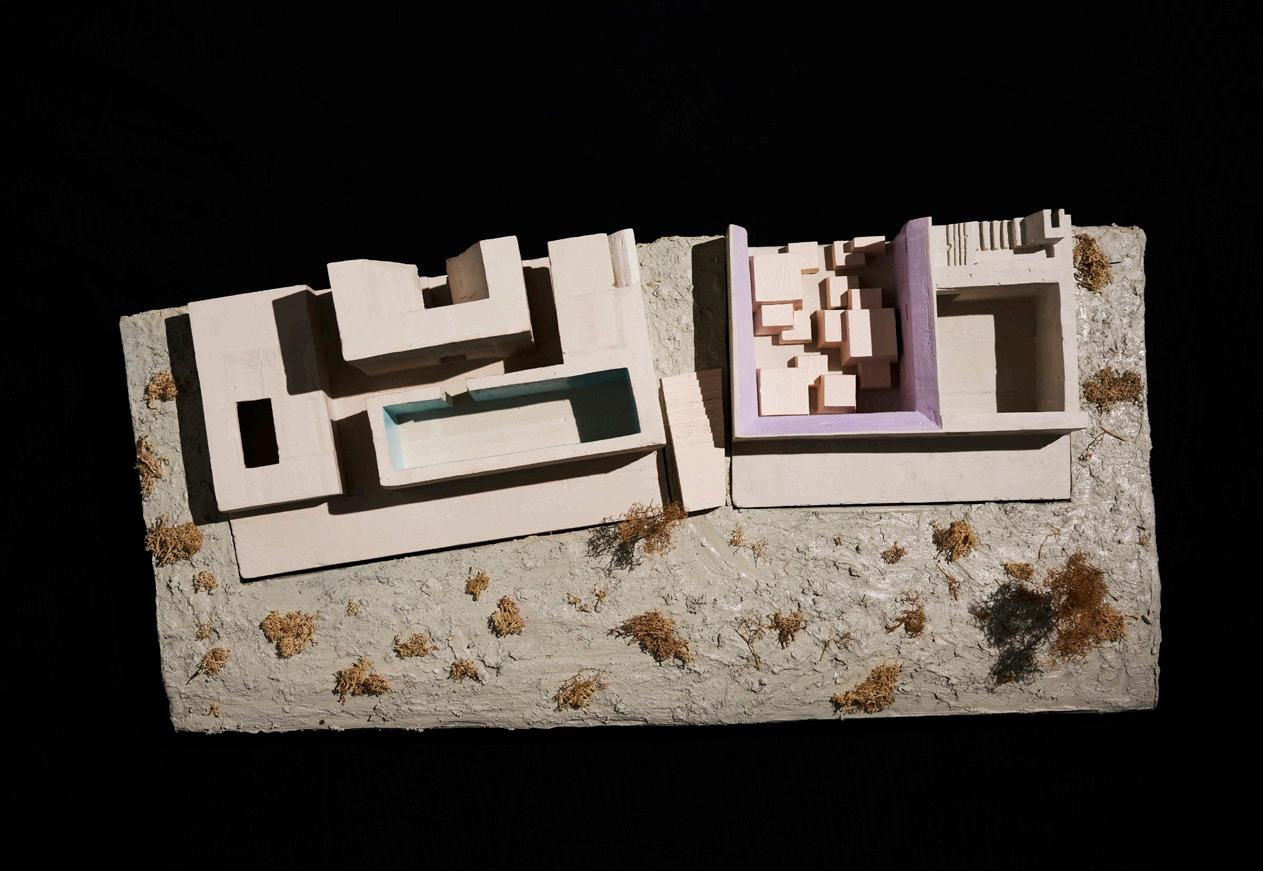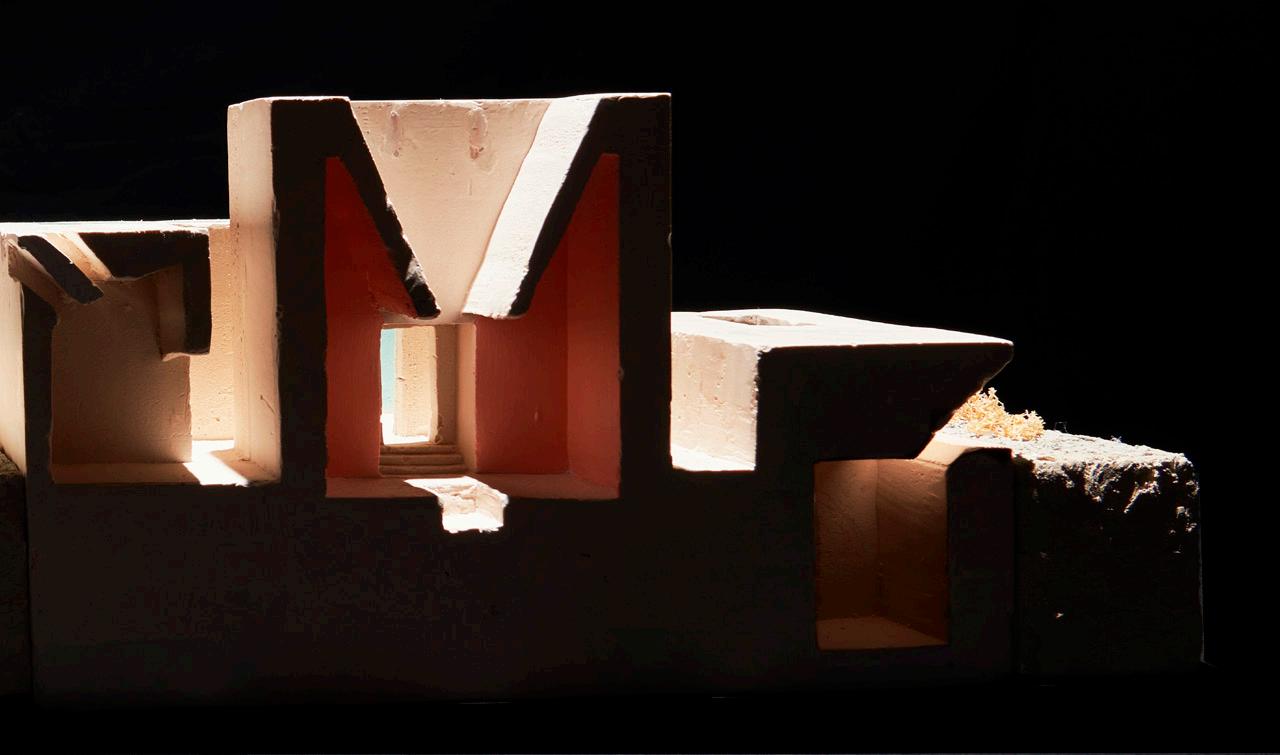KARL PIETSCH


GEOLOGICAL



GEOLOGICAL
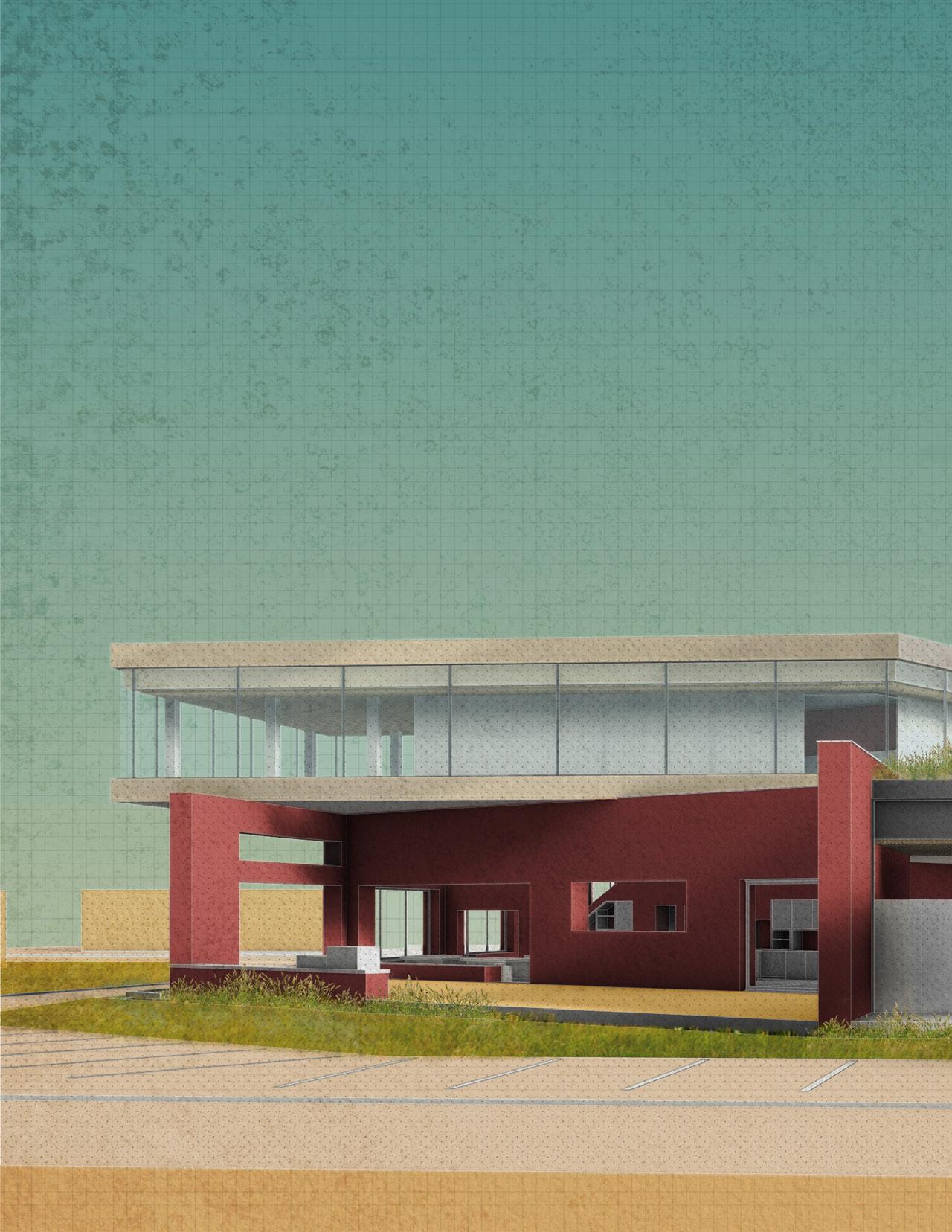
Year: 2023
Project: Fire House
Location: Columbus, Indiana
Fire House 7 aims to situate itself in the larger modernist context of Columbus, and within that, the context of many architecturally significant local brick buildings such as Fire Station 4 by Robert Venturi, Harry Weese First Baptist Church, IM Pei’s Cleo Rogers Memorial Library, SOM’s City Hall, and Deborah Berke’s Bank whose work was of great influence in this project.
Through iterations of study models, the formal language of the wall was decided on as the main organizing element. This element functions as something more than a wall and is used to contain circulation, storage, training equipment, and program serving as the infrastructure to an infrastructural program.
Ultimately, these main walls serve to split the live/ work spaces so both are divided, but easily accessible for rapid response times. This creates a healthy separation between the two vastly different programs without harming response times. In visiting local fire stations and talking with fire fighters their biggest requests were for access to natural light, outdoor spaces, and better separation of work/ life without compromising response times. These qualities are commonly overlooked in most firehouse designs in favor of efficiency and cost benefits at the expense of firefighters health. As such, this project was all about creating a hyper efficient box that required constant negotiation and massaging of program and layout to create a balanced project of both wellness and efficiency.
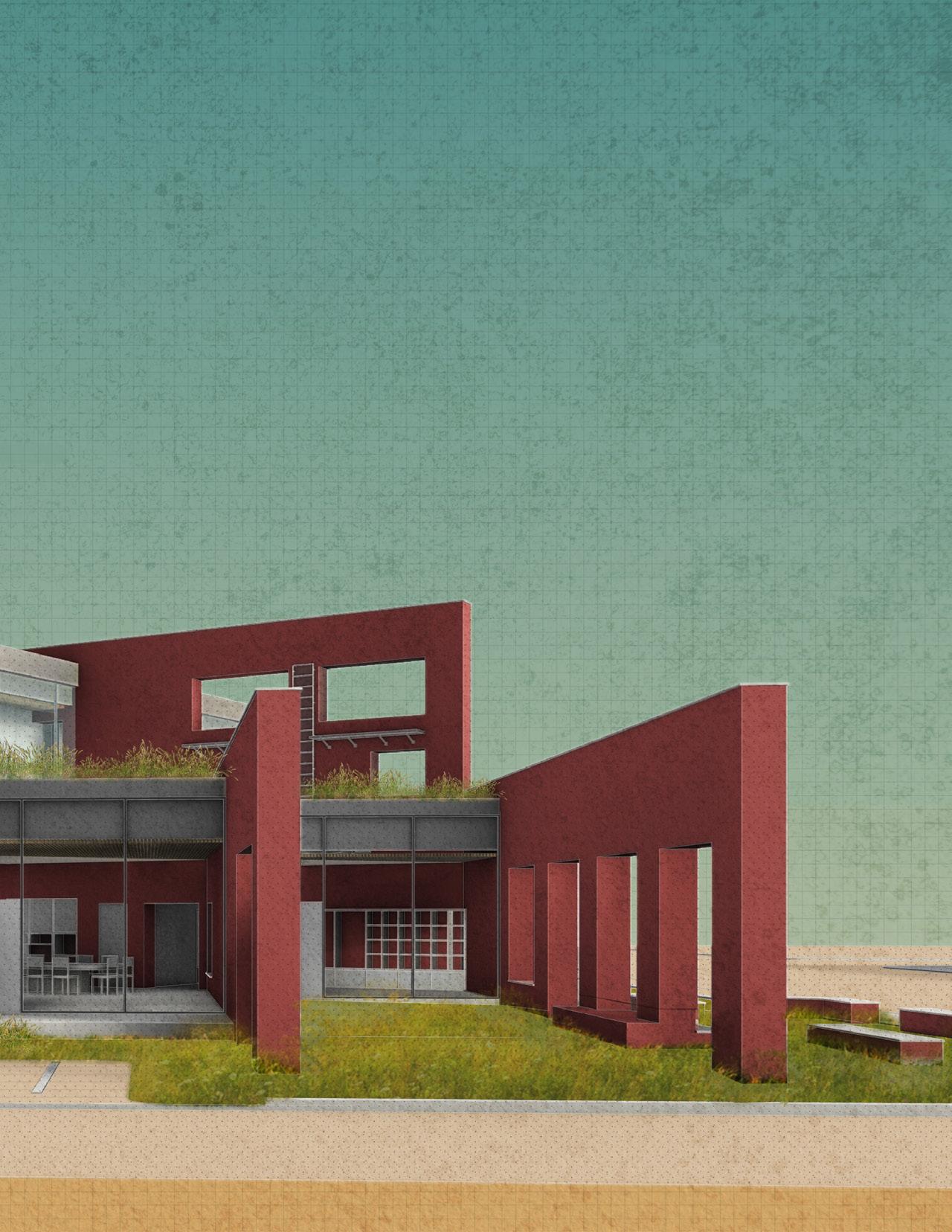
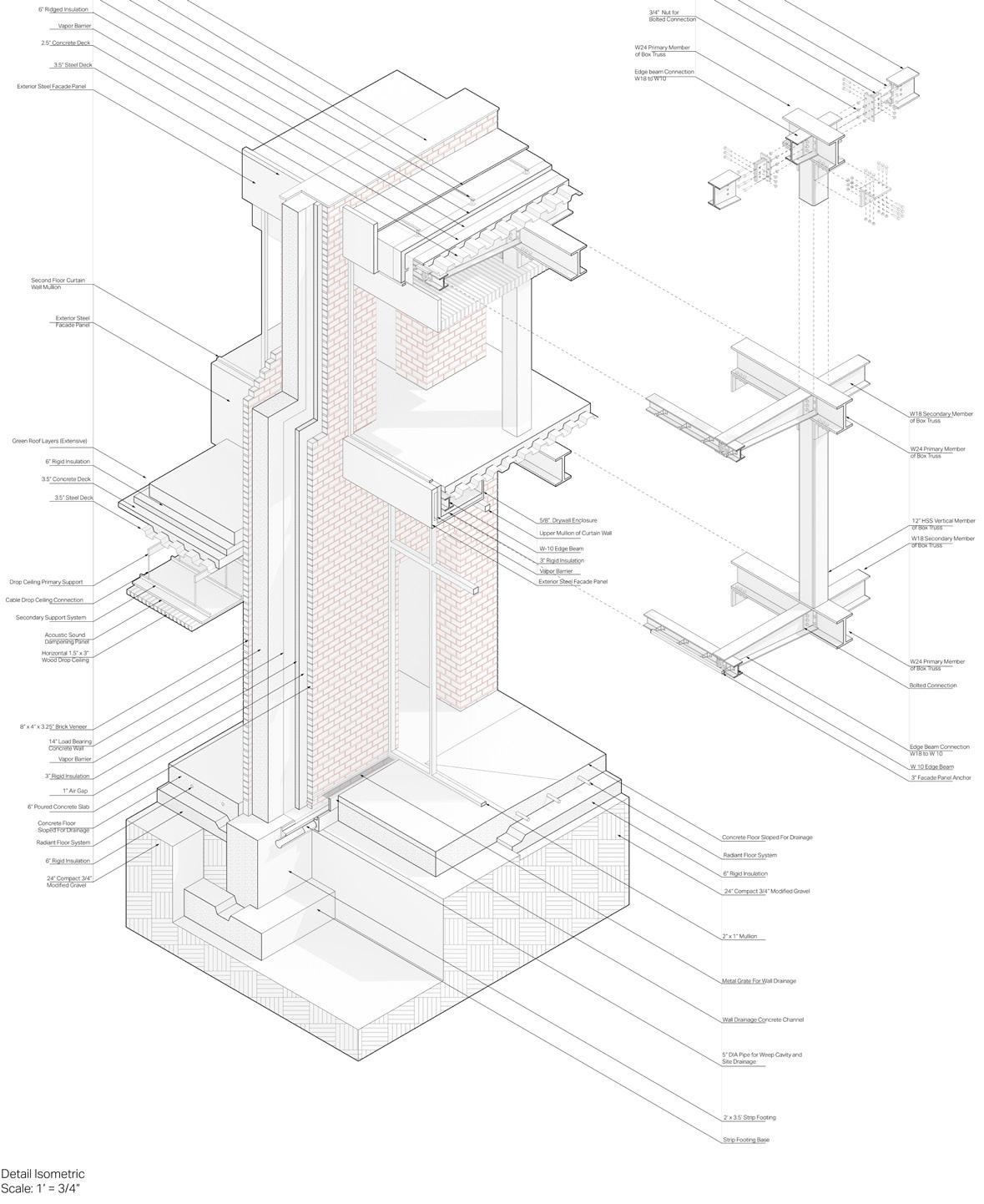
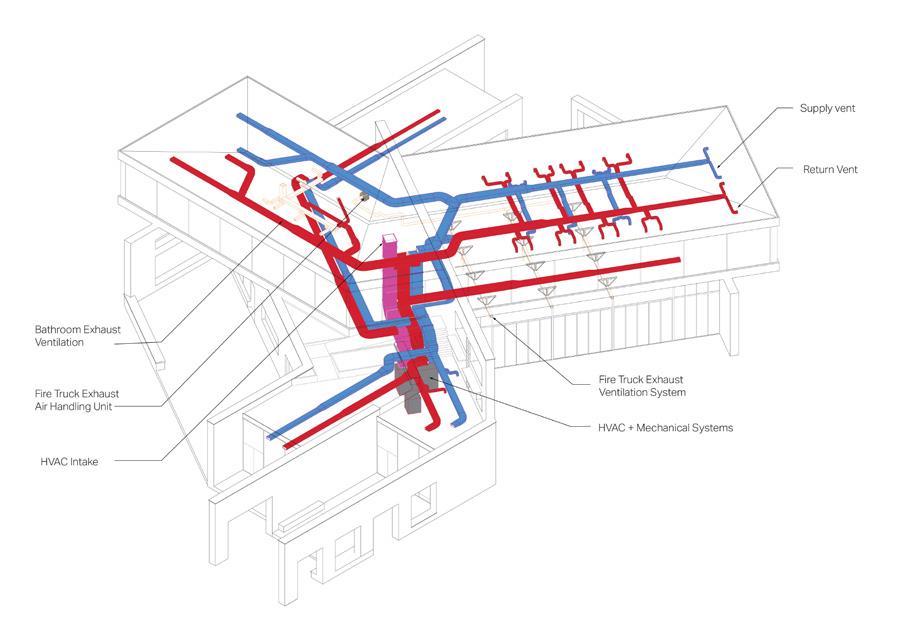
After meeting with structural and facade consultants, a detailed chunk model was developed to show how all of these elements combined to create enclosure. It also highlights how all of these systems connect, interact with the main element of the wall.
Other systems such as HVAC, radiant floor heating, and drainage for the roof and apparatus bays were also modeled to ensure that everything worked together.
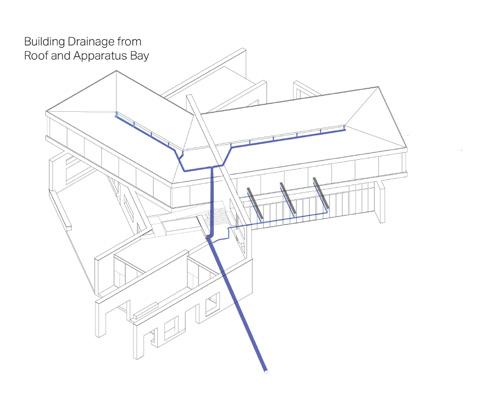
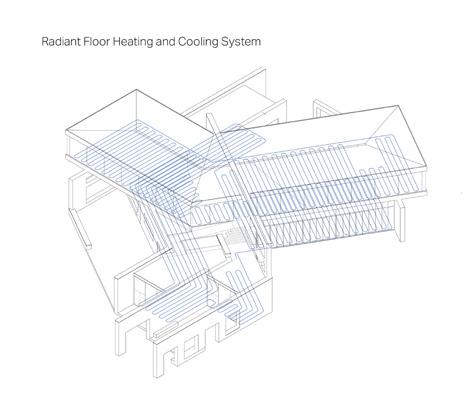
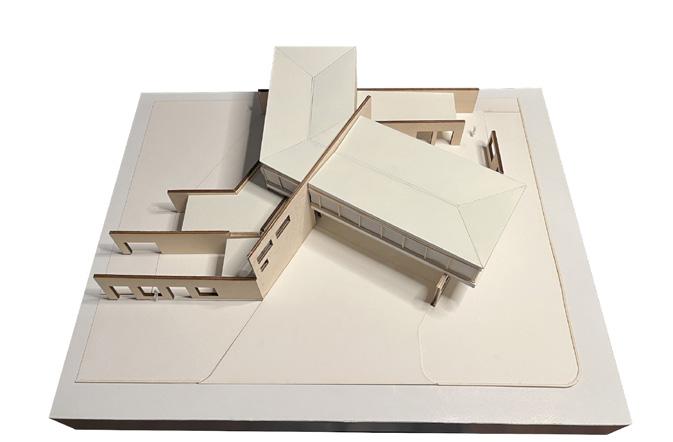
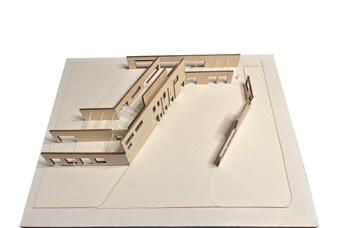
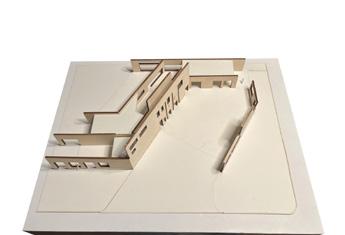
The 5 large brick walls were the that not only contained program efficient use of space. It also served structure as seen in the structural exploded isometric.
This conceptual model was made relationship between the formal and upper volumes as well as separations and living program. It was created disassembled and reassembled reveal only the walls .
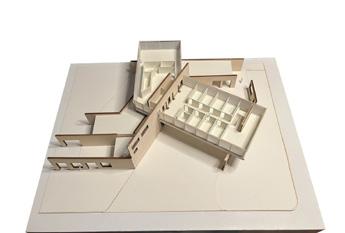
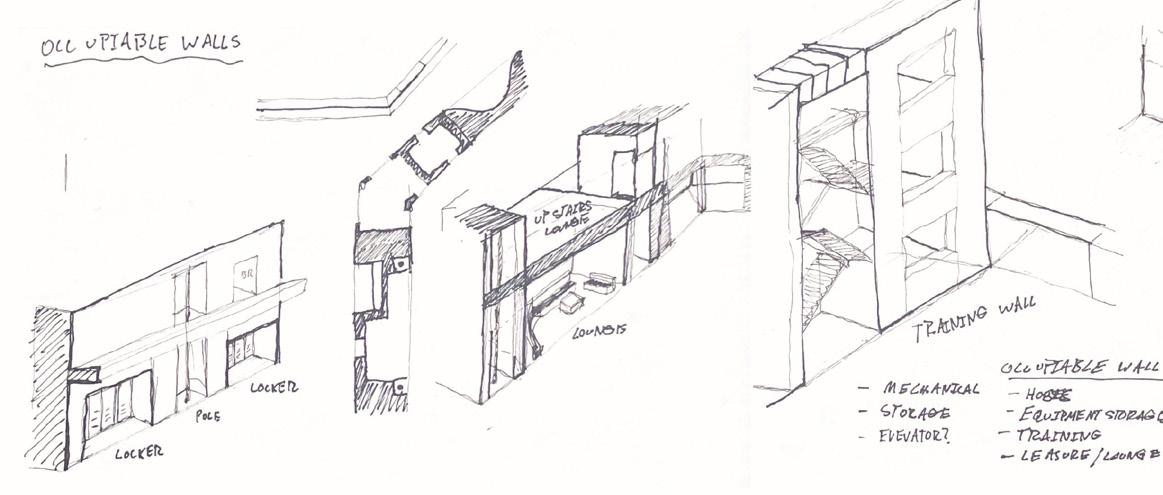
the main elements to make for more served as the main structural model and the made to show both the formal elements of wall separations of work created to be completely during critique to
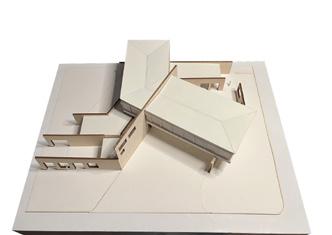
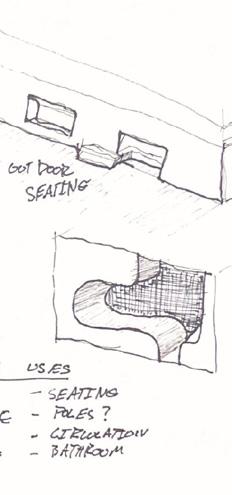
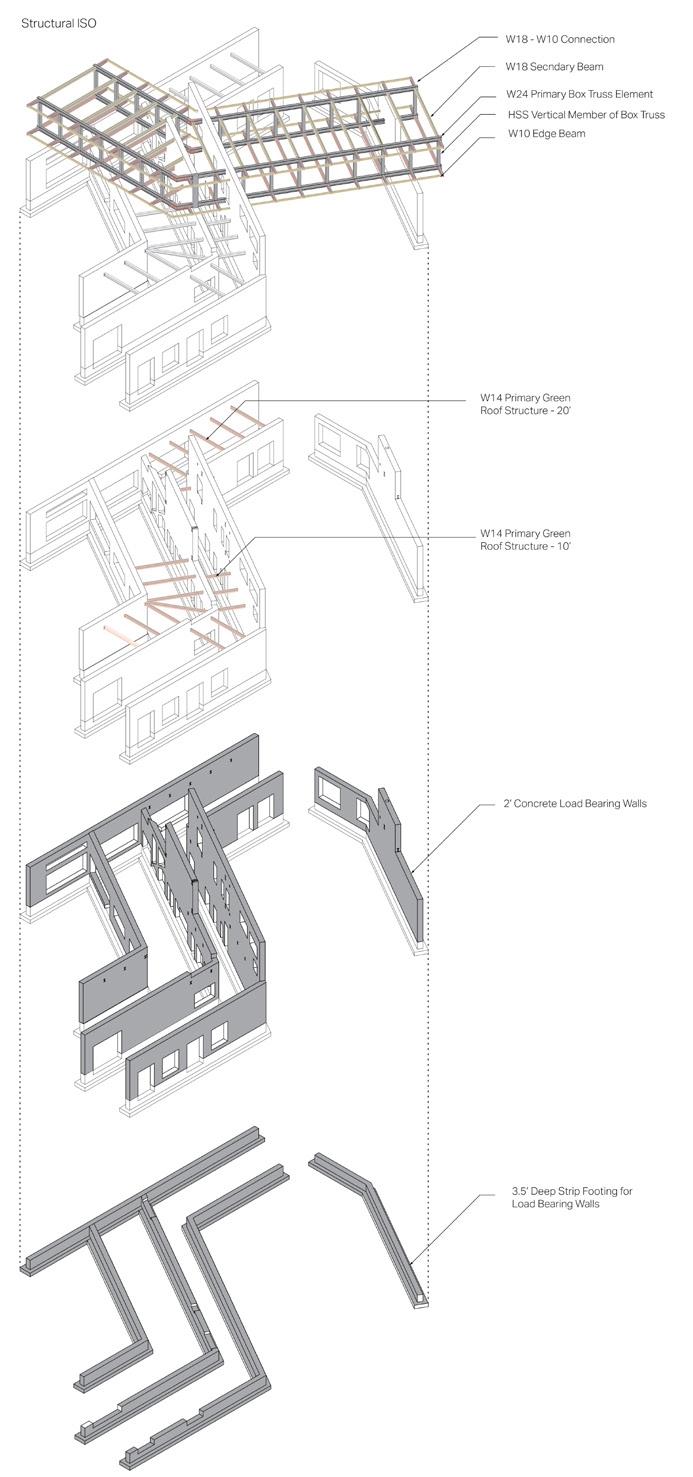
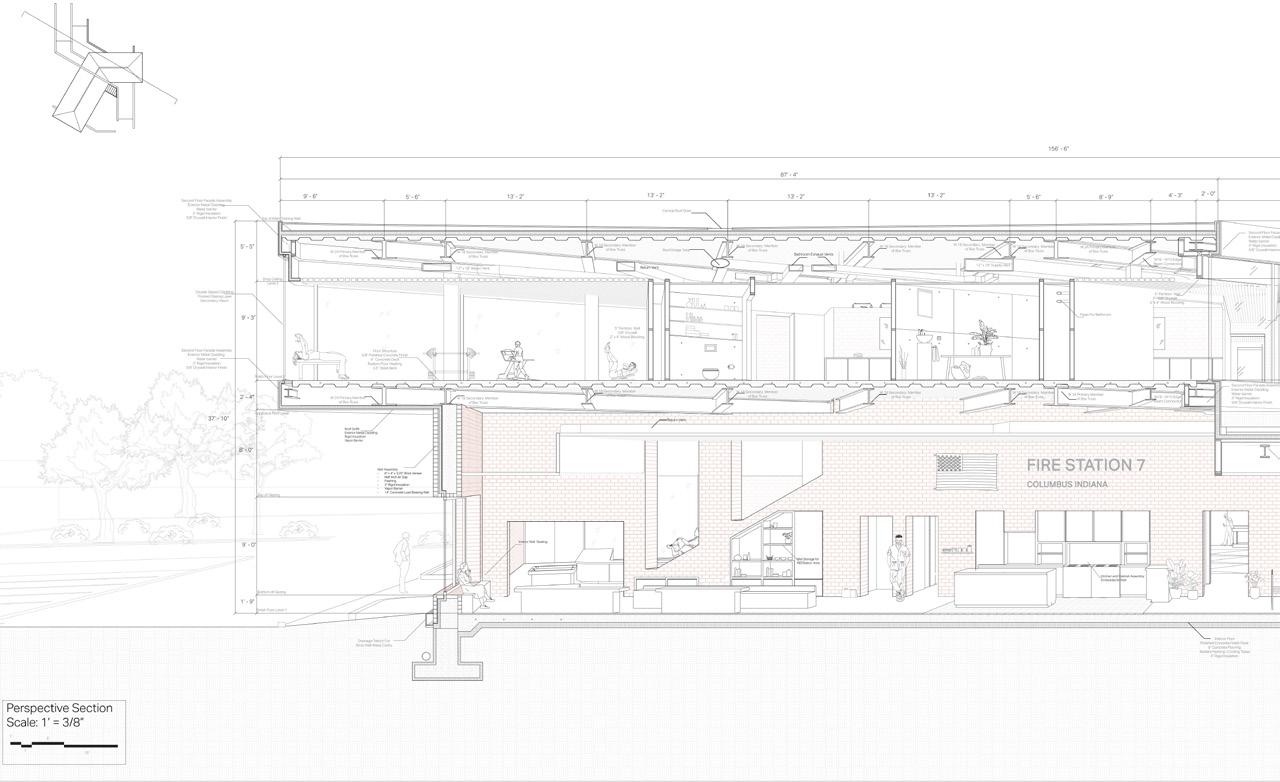
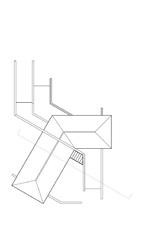
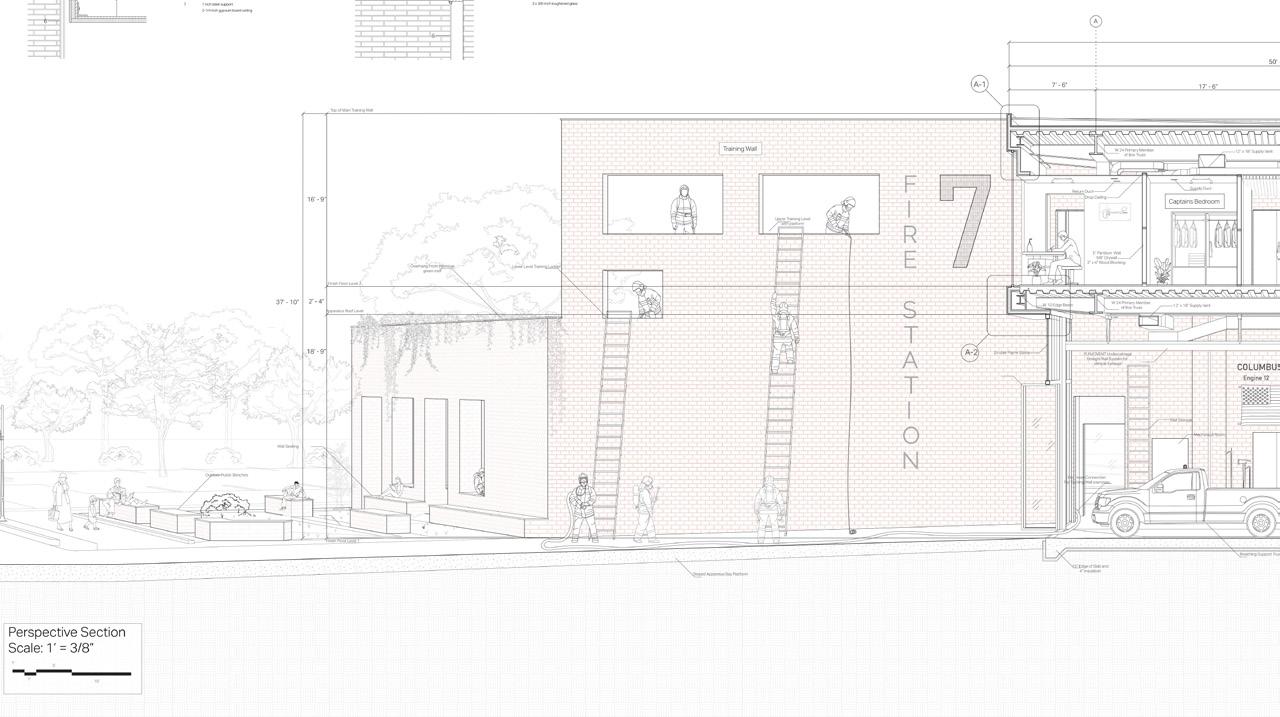
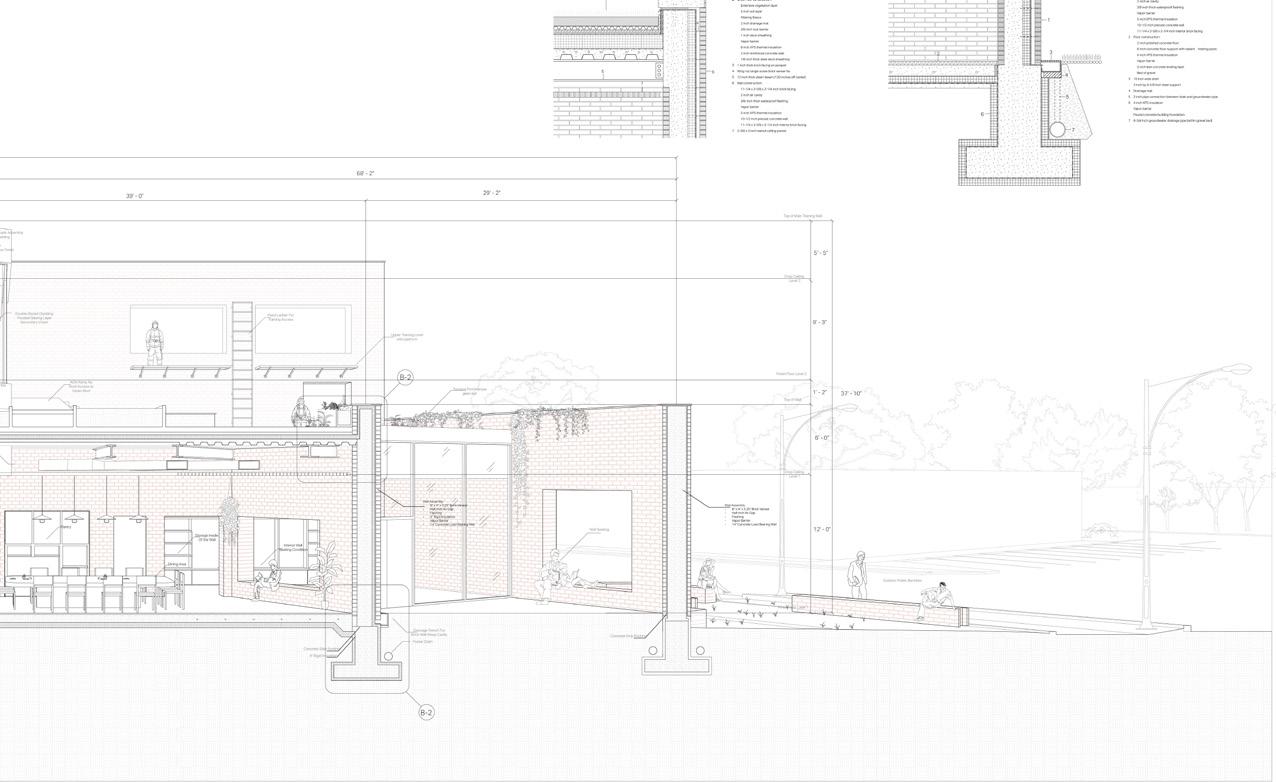
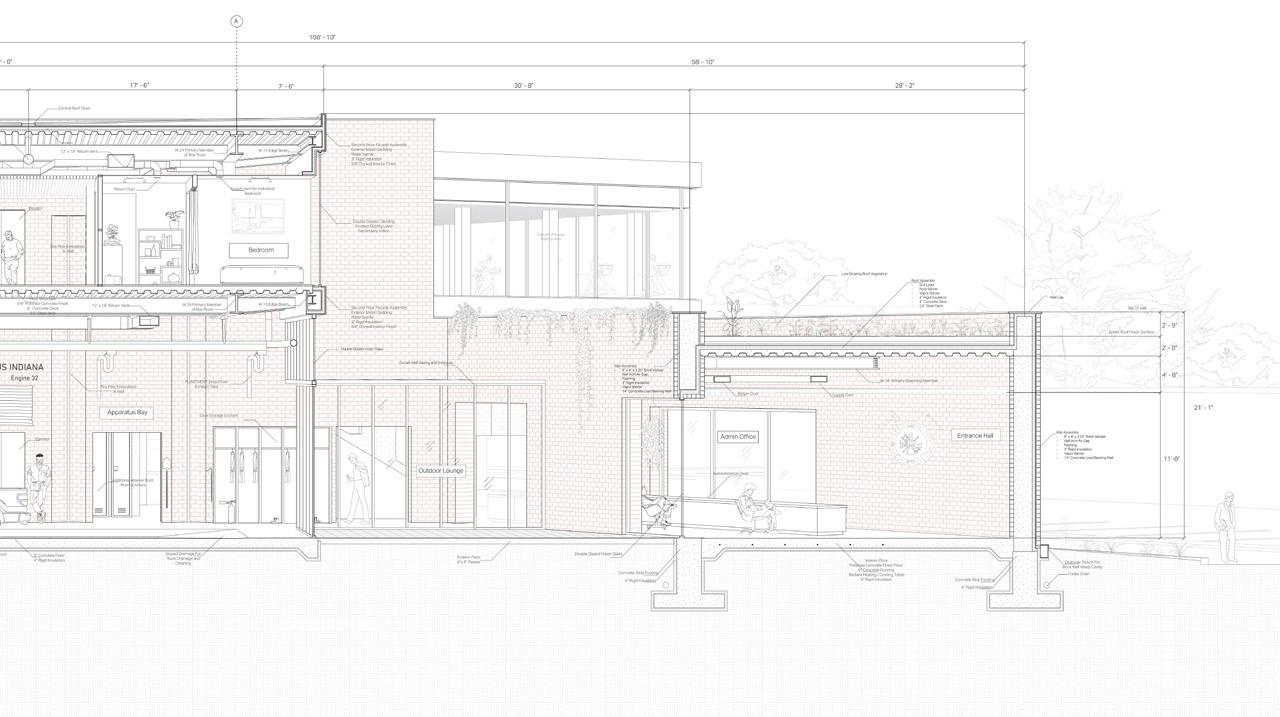
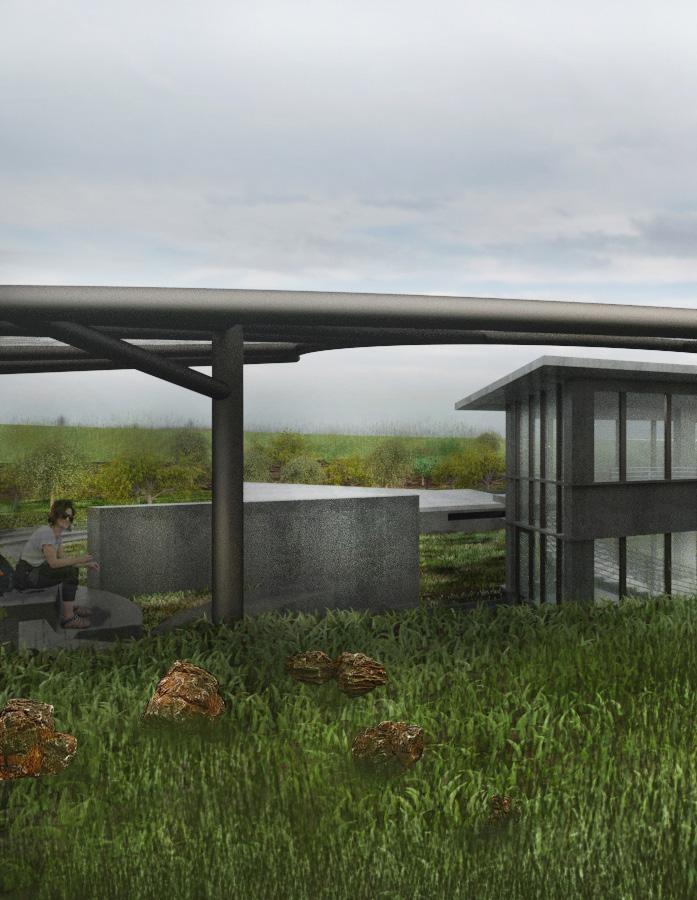
Year: 2021
Project: Land Art Institute
Location: Round Mountain, Texas
This project is situated on an active cattle ranch that is slowly being sold off and rapidly urbanized. This project aims to preserve the existing conditions of the site and serve as a location for art practices and for preservation of the landscape. This location is known for its biodiversity and its natural wildflowers that draw people from across the country
From the site images and the analysis of soil conditions, it was discovered that there were interesting rock formations no more than a foot down. It was then that the extraction of the geological heritage that pushed the project forward. The idea of digging down and extracting this heritage on the site allowed both the building to situate itself on the site but also allow the land to intersect and overtake the man made elements.
From that, there is a push and pull between the existing land formations coming in and taking over spaces and the building pushing back against the existing land. The goal of this is to create unique gallery and studio spaces that foster interconnection between the artist, the art they produce, and the land that they are forced to interact with.
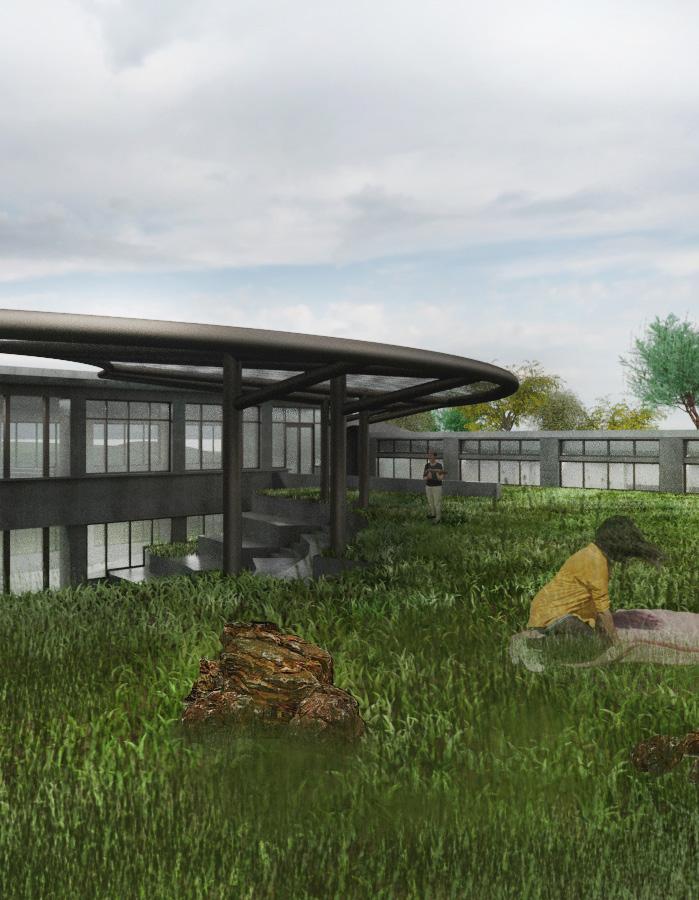

EXTERIOR PERSPECTIVE: amphitheater render
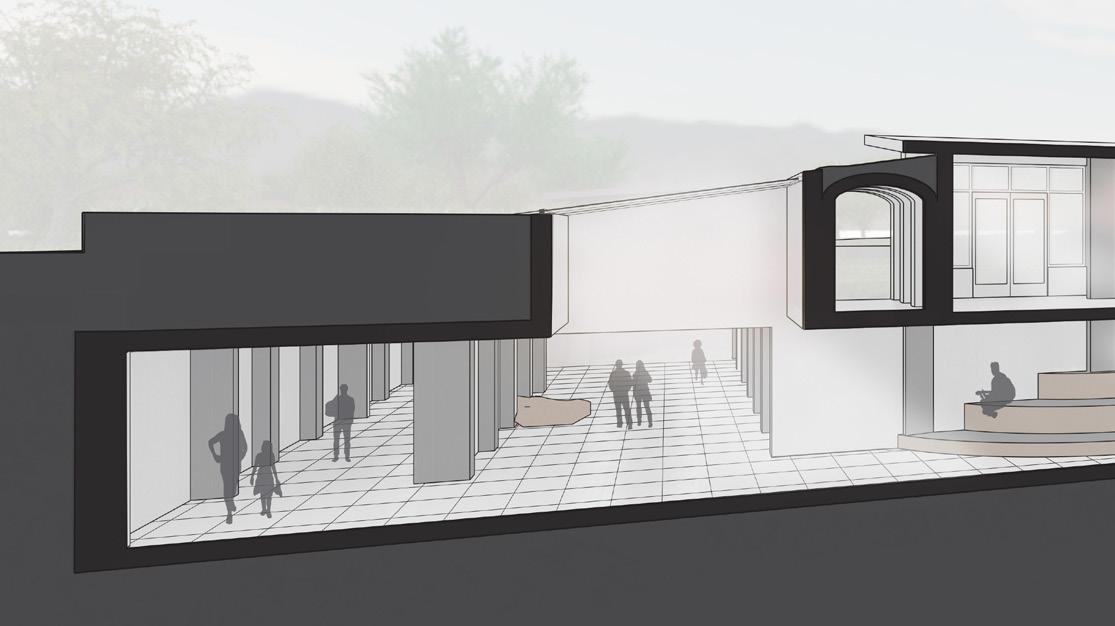
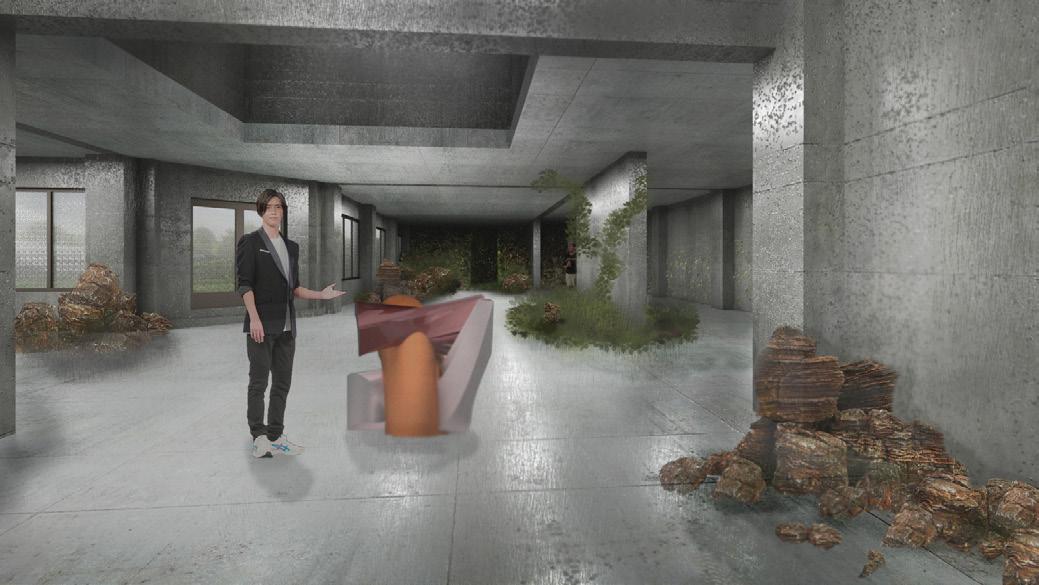
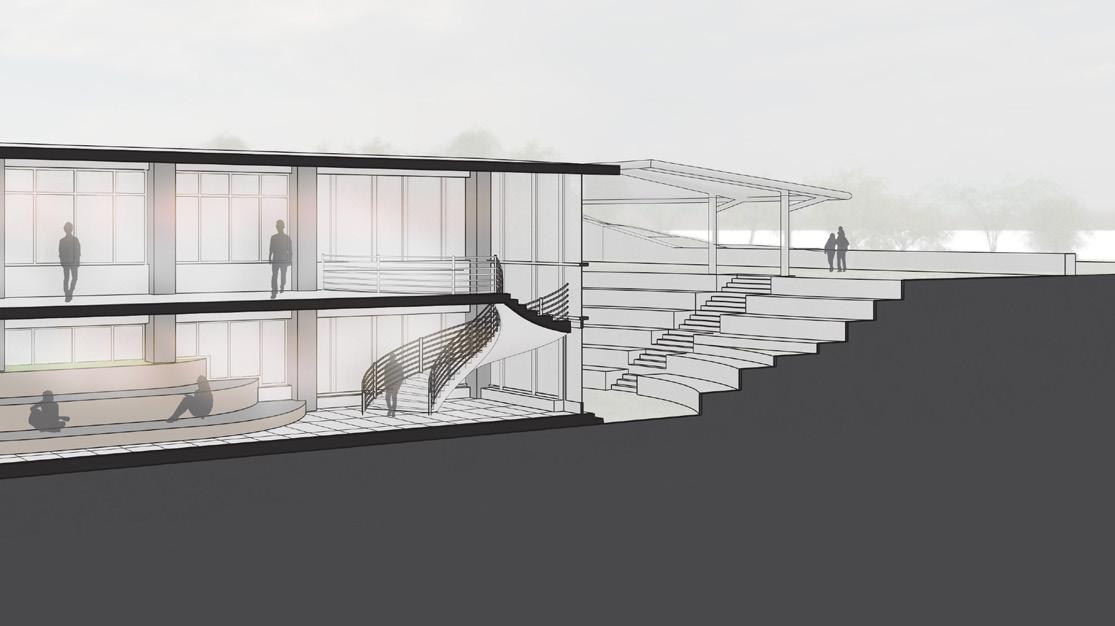
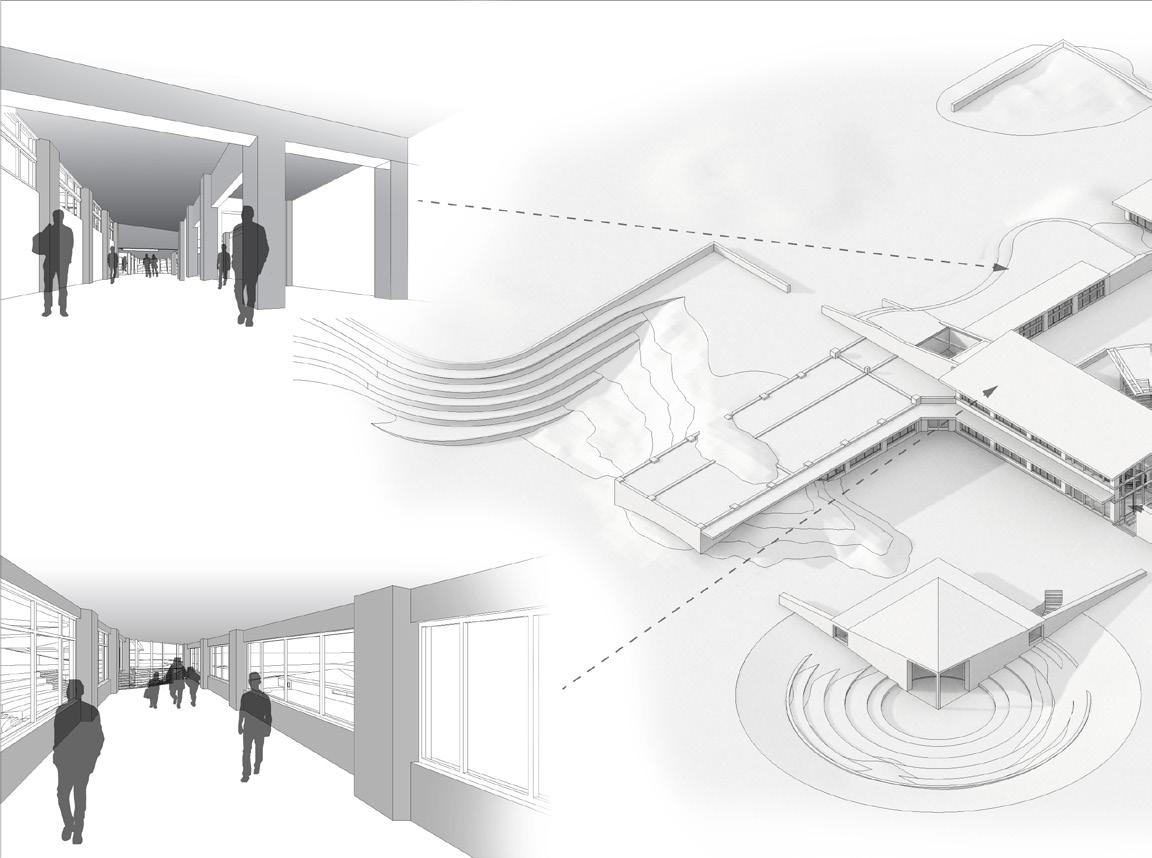
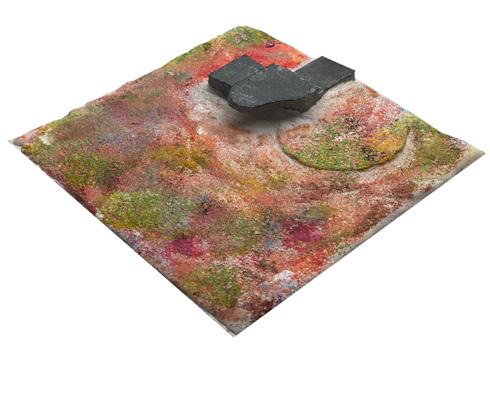
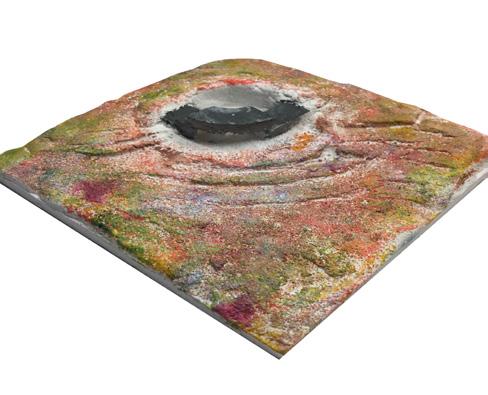
Study models relationship between conditions of of the forms topology and conditions. This naturally occurring spring. As such, an area to view
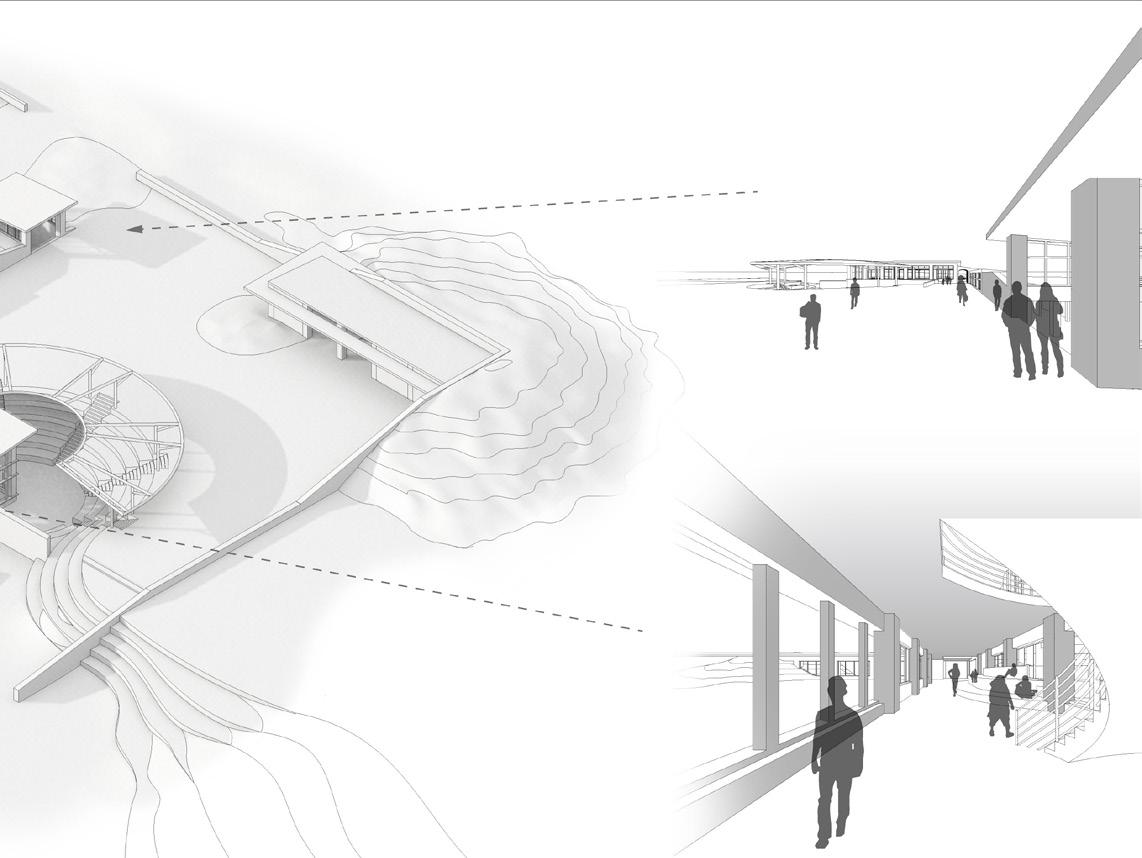
models were created to explore the between the intervention and the the site. These were explorations forms interaction with the surrounding and to show the wild flower site This area is known for its vast fields of occurring wild flowers which bloom in the such, the intervention was meant to be view this phenomenon from.
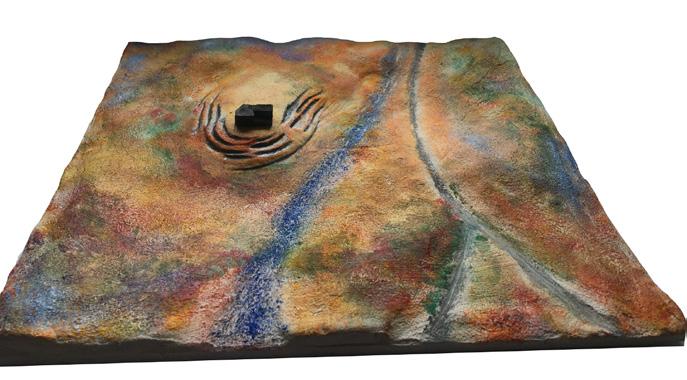
Year: 2020- 2024
Project: Personal Project
Location: Pennsylvania
This is an on going personal project that has only been underway for just about 3 years, in which every single component from the break lights to the engine and transmission, to the entire uni-body structure. Due to its life in the high salt environment of New York State of the past 55 years the only structure that could be saved is the roof, dashboard, and rear speaker shelf. This means that all of the major structure is being replaced, welded, and improved on through the addition of frame rail connectors and torque boxes. Every part of the car is being fully disassembled and restored down to the hardware and the seals. All of the restoration has been done by myself and my father.
As it currently stands, it is around 50% complete. The transmission, shifter, steering box, radio, pedal assembly, heater box, rear end , and many other small components have been rebuilt and refinished in preparation for the structure to be completed and painted. Once all of this is done its onto body work, paint, then reassembly.
It is an ongoing project that constantly and continually allows me to learn new skills and forces me to think in different ways. It is also constantly forcing me to problem solve as most everything has to be modified to properly fit due to poor sheet metal molds and manufacturing from overseas manufacturers.
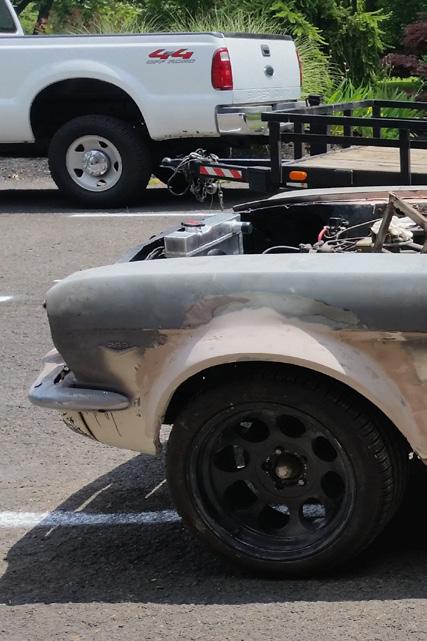
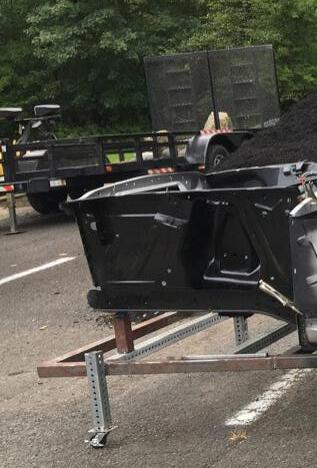
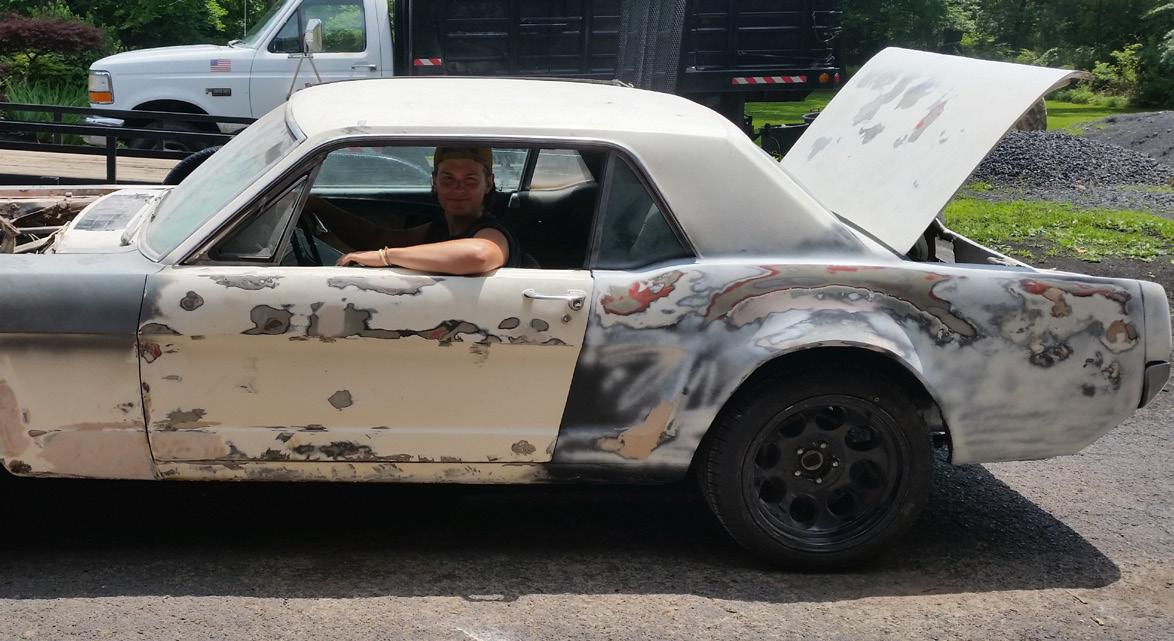
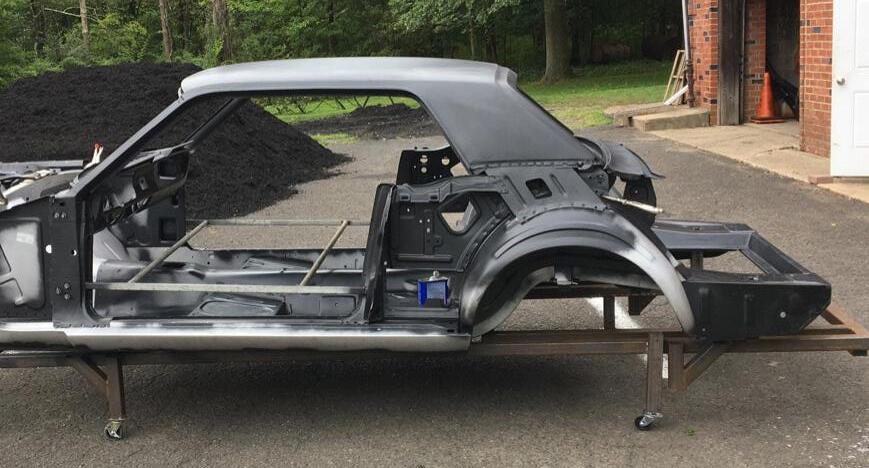
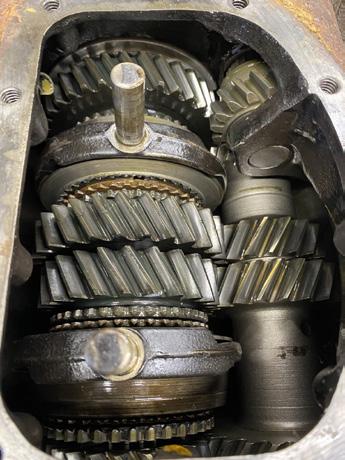

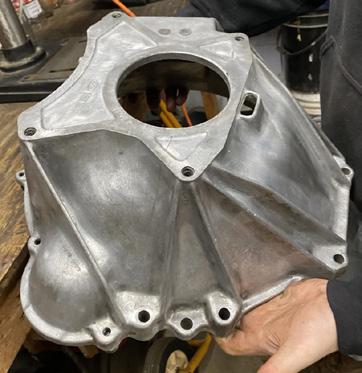
Before and after images of the rebuilding and restoration of the original 4-speed ,manual transmission and Hurst super shifter. The transmission was completely disassembled, refinished, and rebuilt with new seals.
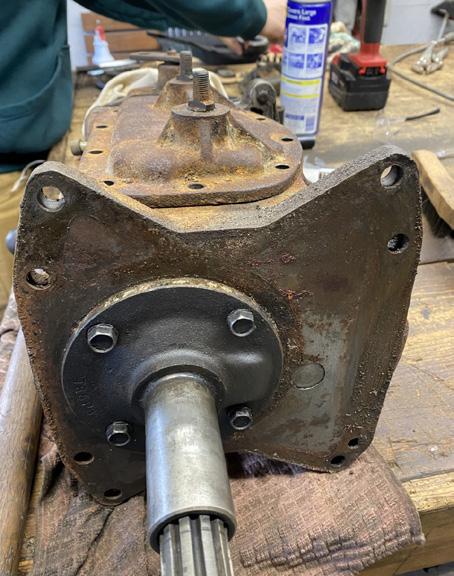



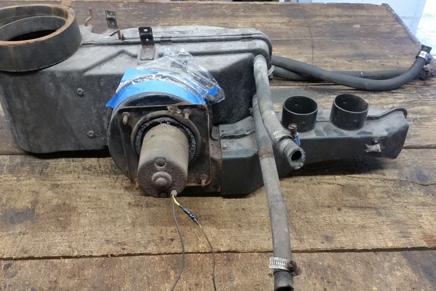
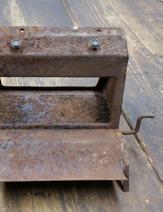
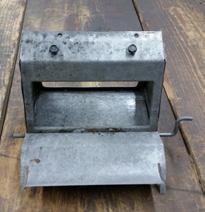
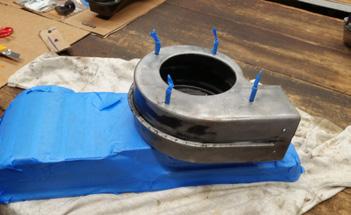
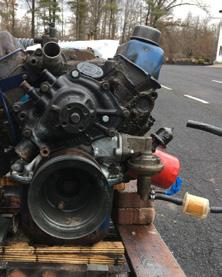
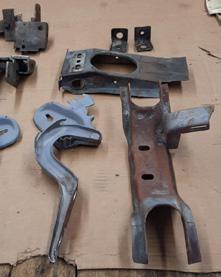
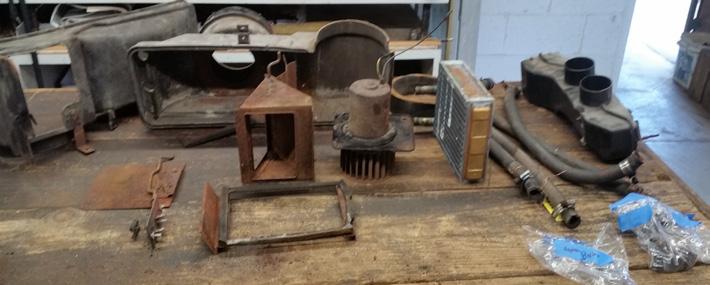
The restoration process of the heater core, original core was punctured and all internal mechanisms were ceased. All pieces were de-rusted and painted to prevent further corrosion. It was completely reassembled with all new hoses and is ready for installation back into the car. Every single component is being completely rebuilt and refinished.
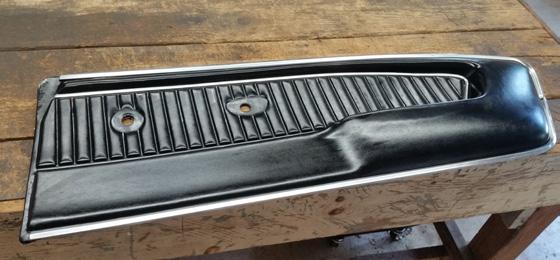
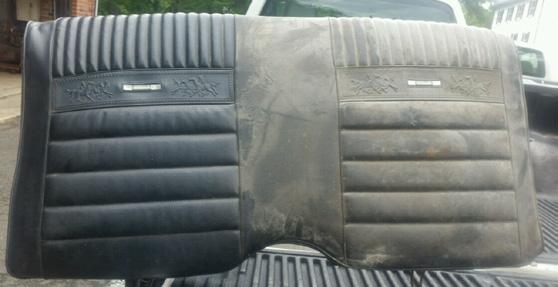
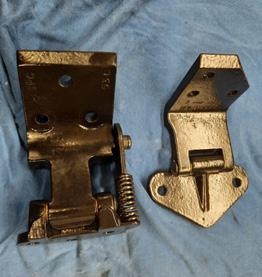
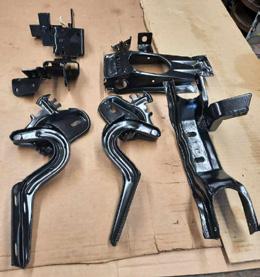
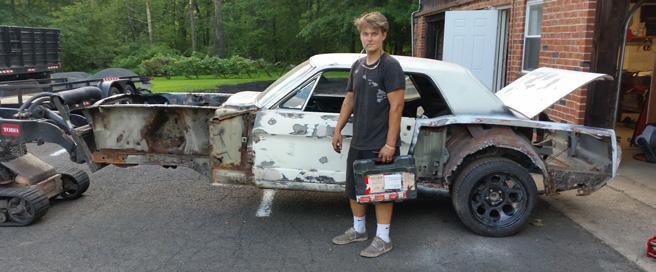
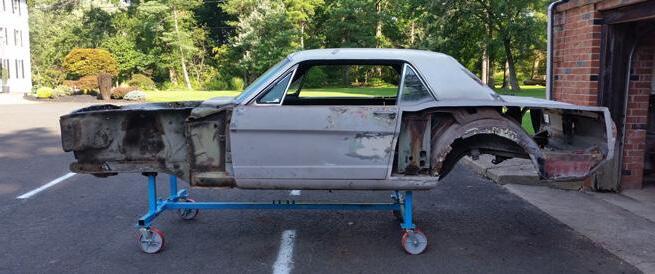
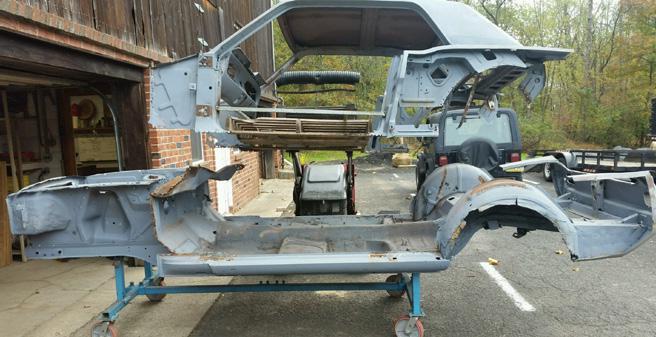
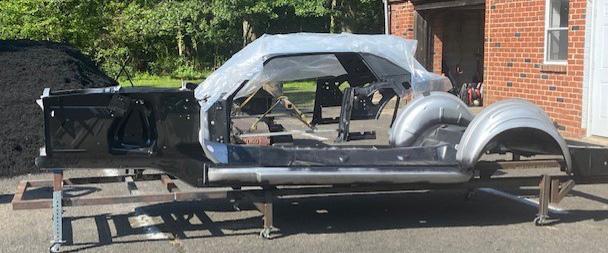
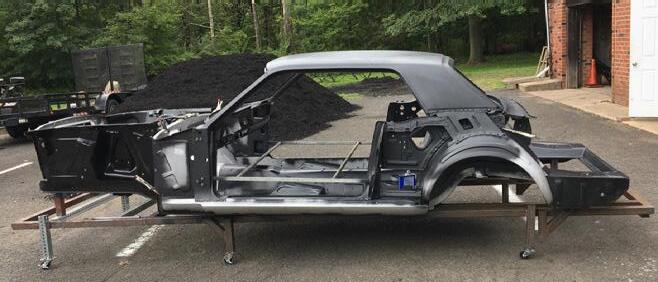
To the left are a few snapshots of the major steps in the rebuilding of the structure of the car. As mentioned the only part of the vehicle that was saved is the roof, dash board, and rear package tray seen in the third image down. It was then sandblasted, repaired, and then reattached and straightened to fit the new frame and floor pan. Currently all of the frame rails are welded on and I am moving onto the rear quarterpanels and trunk next.
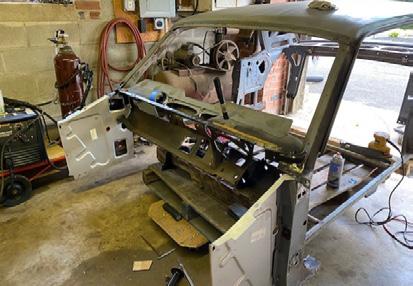
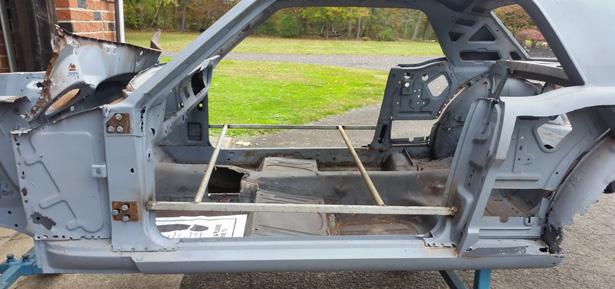
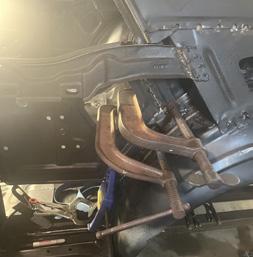
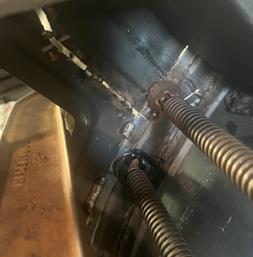
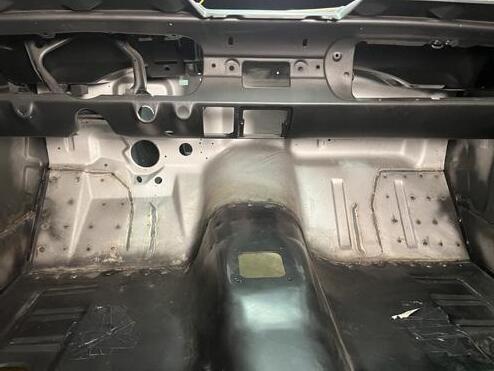
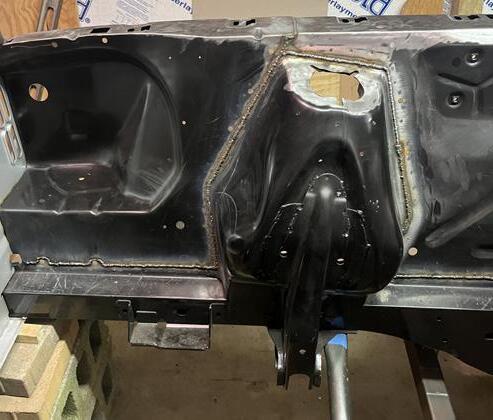
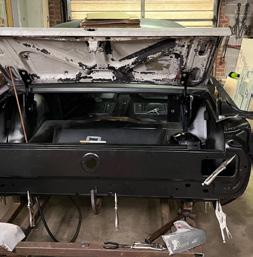
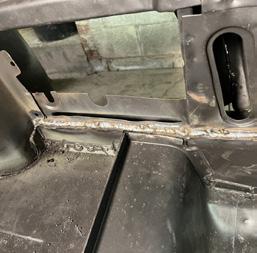
Fit, fitment and installation of new front frame rails, torque boxes, side cowl panel, and fire wall panel. All of which have been modified to fit both the new floor pan and the existing structure from the original car
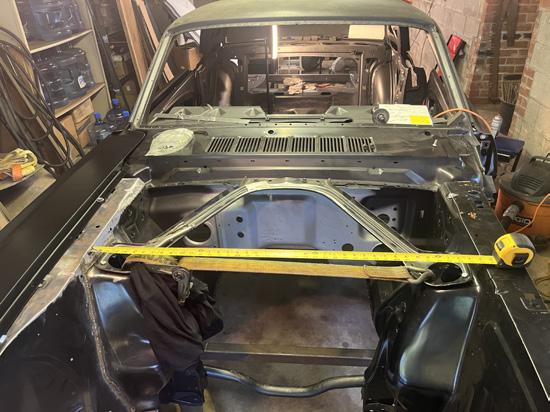
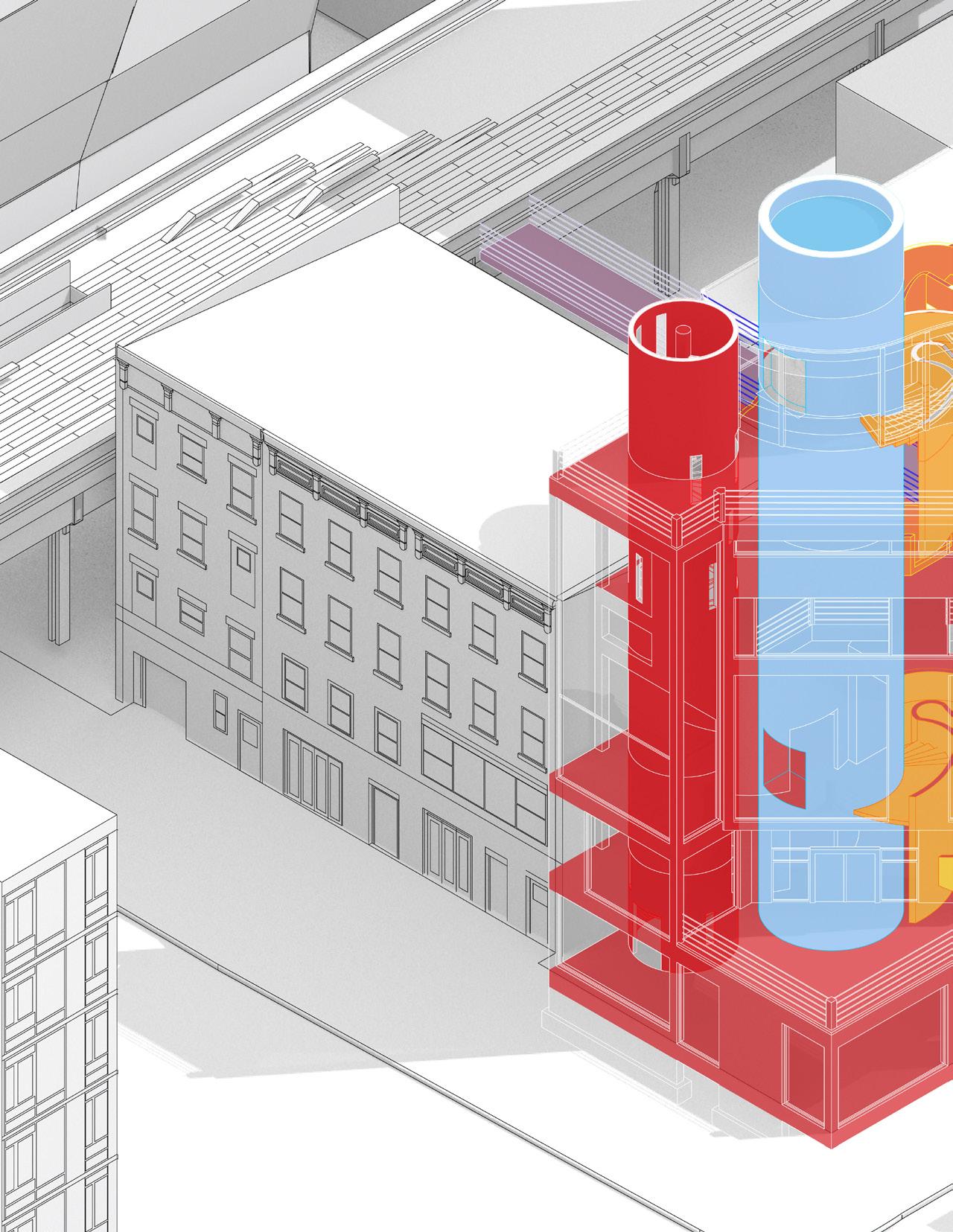
Year: 2020
Project: Voter Rights Museum
Location: New York, New York
The process of creation of this buildings form was one that was very unique where it was created though extruding 2D elevations/ plans and intersecting them. From these iterations, the form was rationalized into floors, and the process soon began of rationalizing these forms into inhabitable spaces.
Curvilinear forms were then added, connecting the floors though sculptural staircases and cylindrical volumes that house elevators and fire stairs. These forms punch through the rectilinear building form too interconnect each level both visually and physically through circulation. These interconnects between the various levels of gallery spaces allow for a continuous flow between gallery spaces.
The Voters Rights Museum was designed to house a voting center that can be used as an event space, which focused on dividing publicly accessible voting/ event spaces and the private museum spaces.
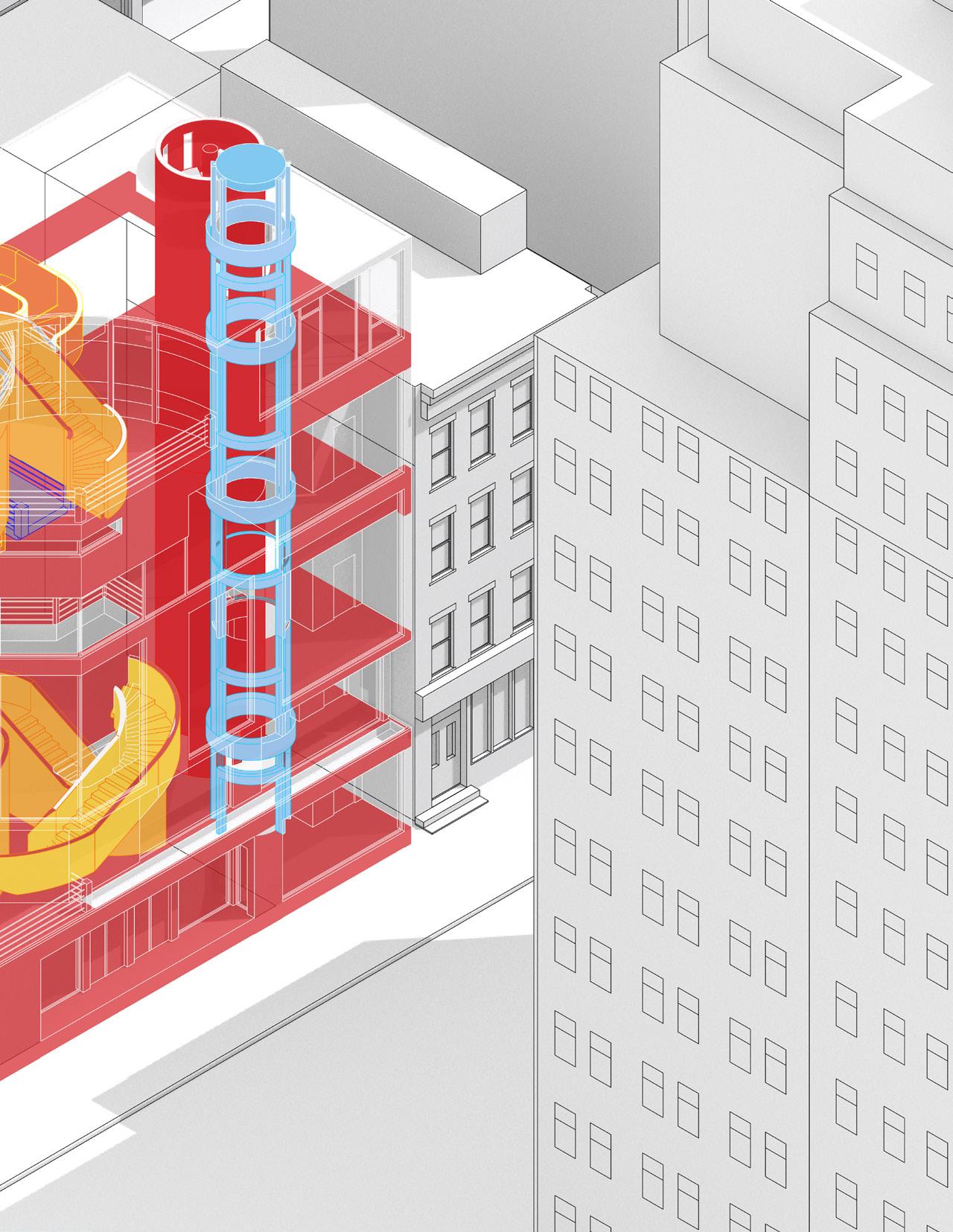
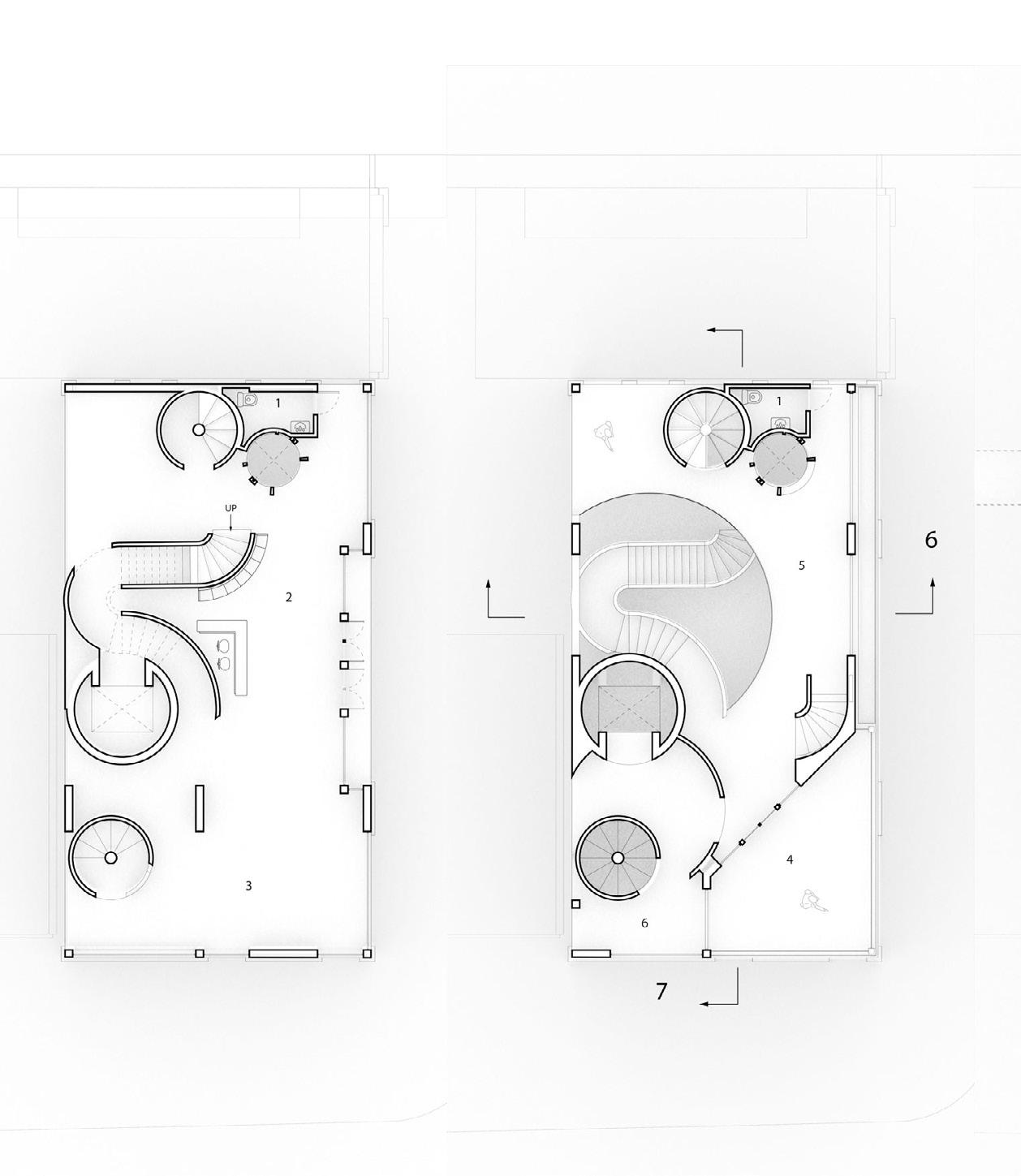
Southern section through gallery spaces
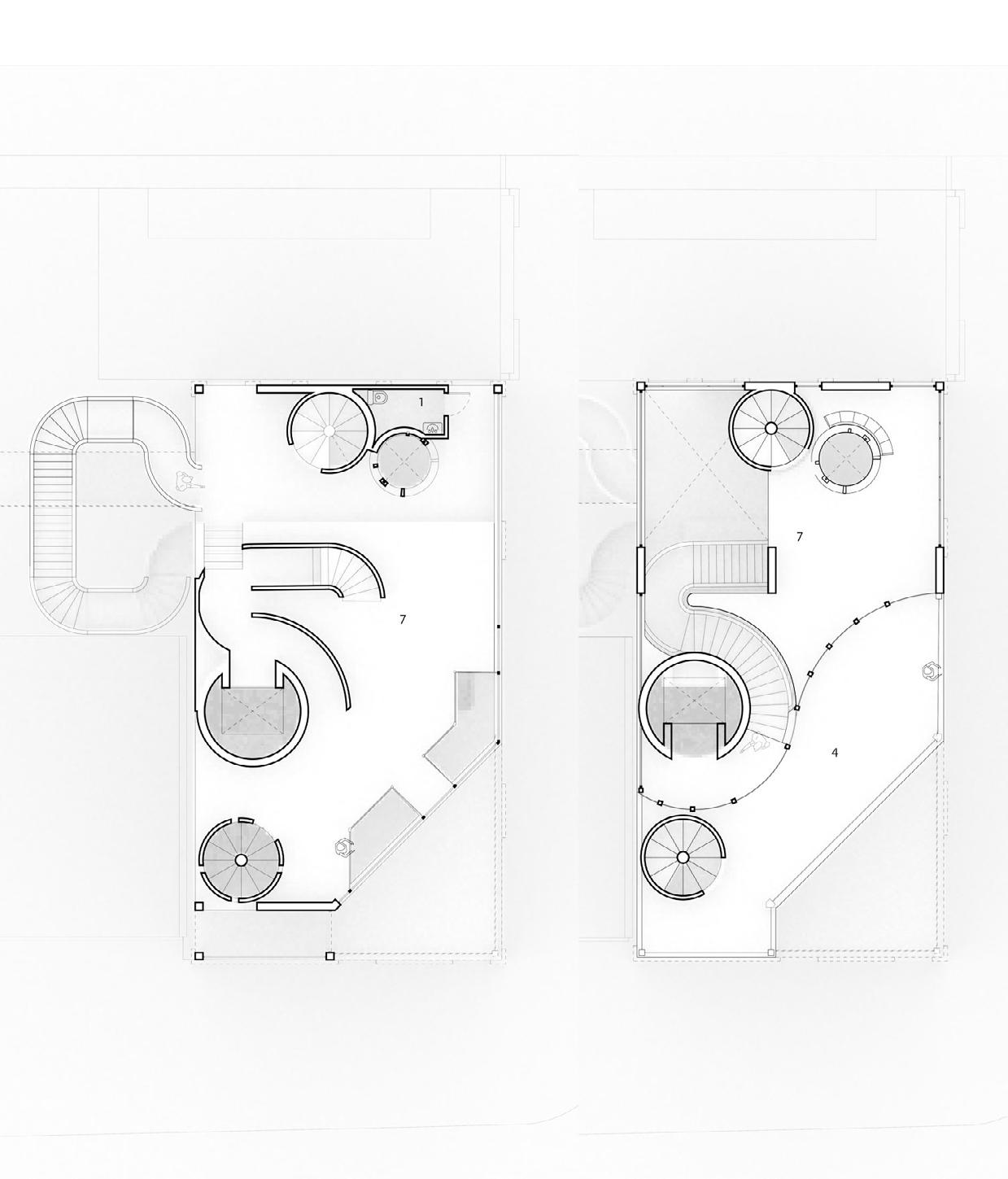

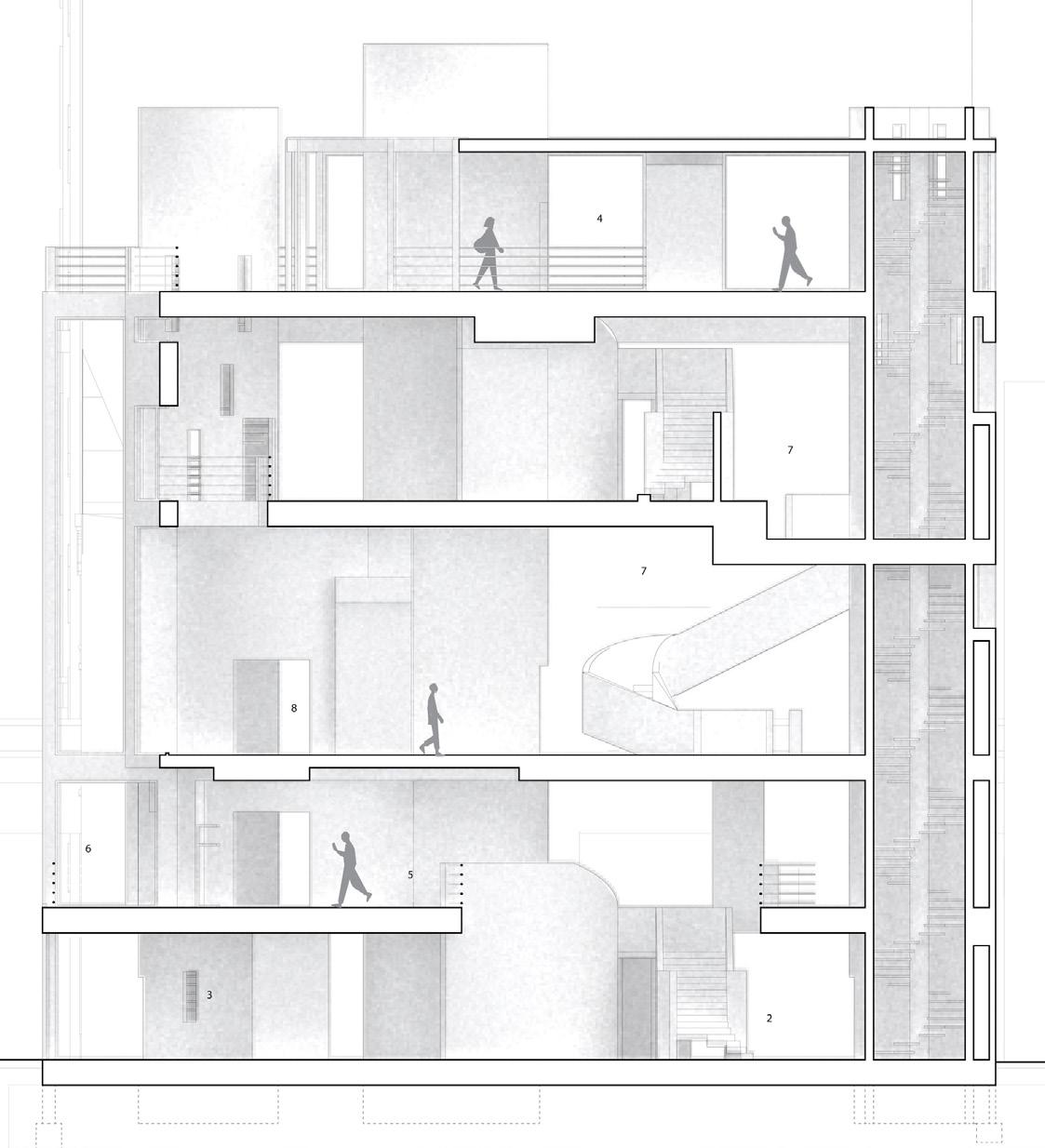
Southern section through gallery spaces
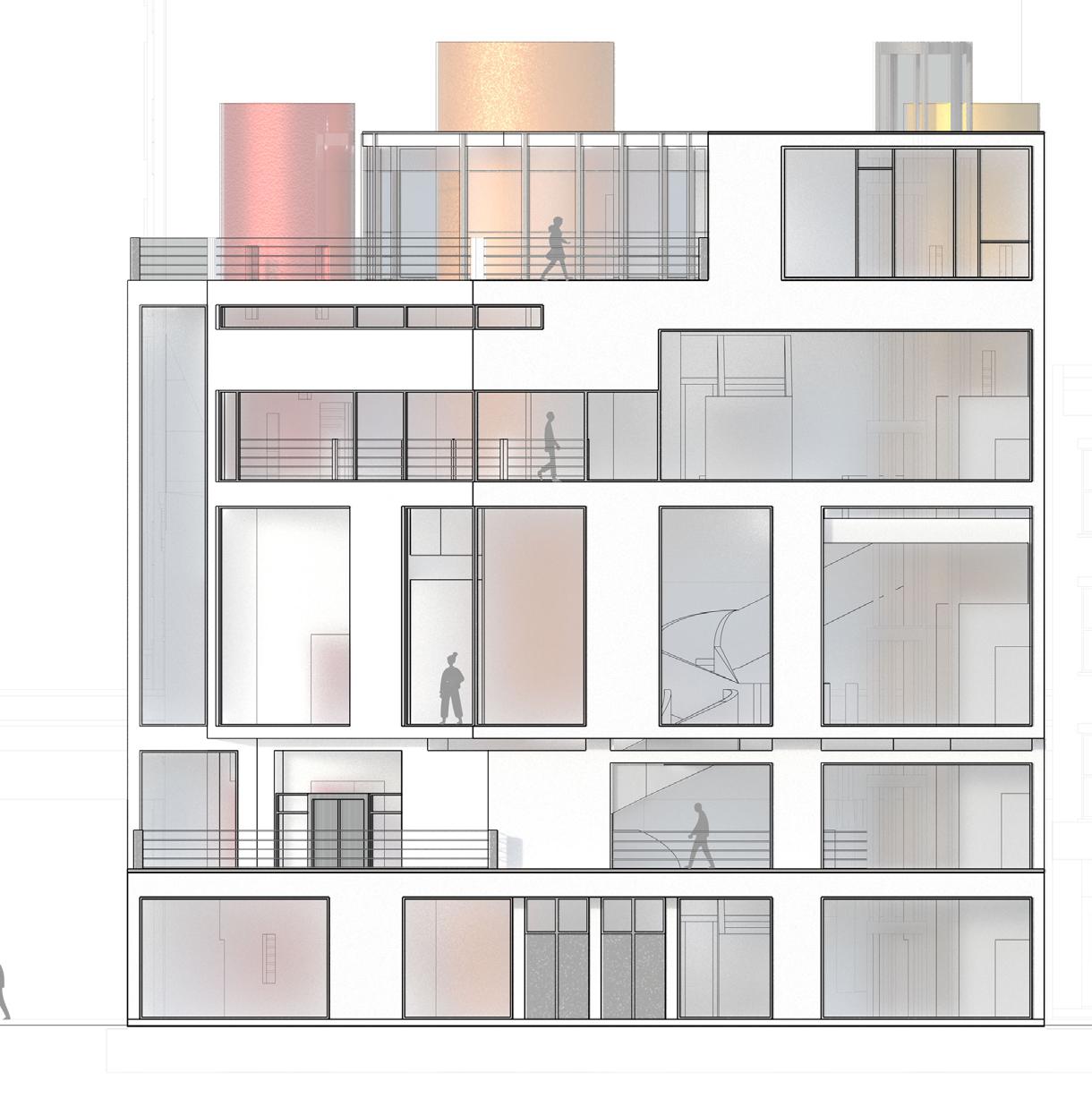
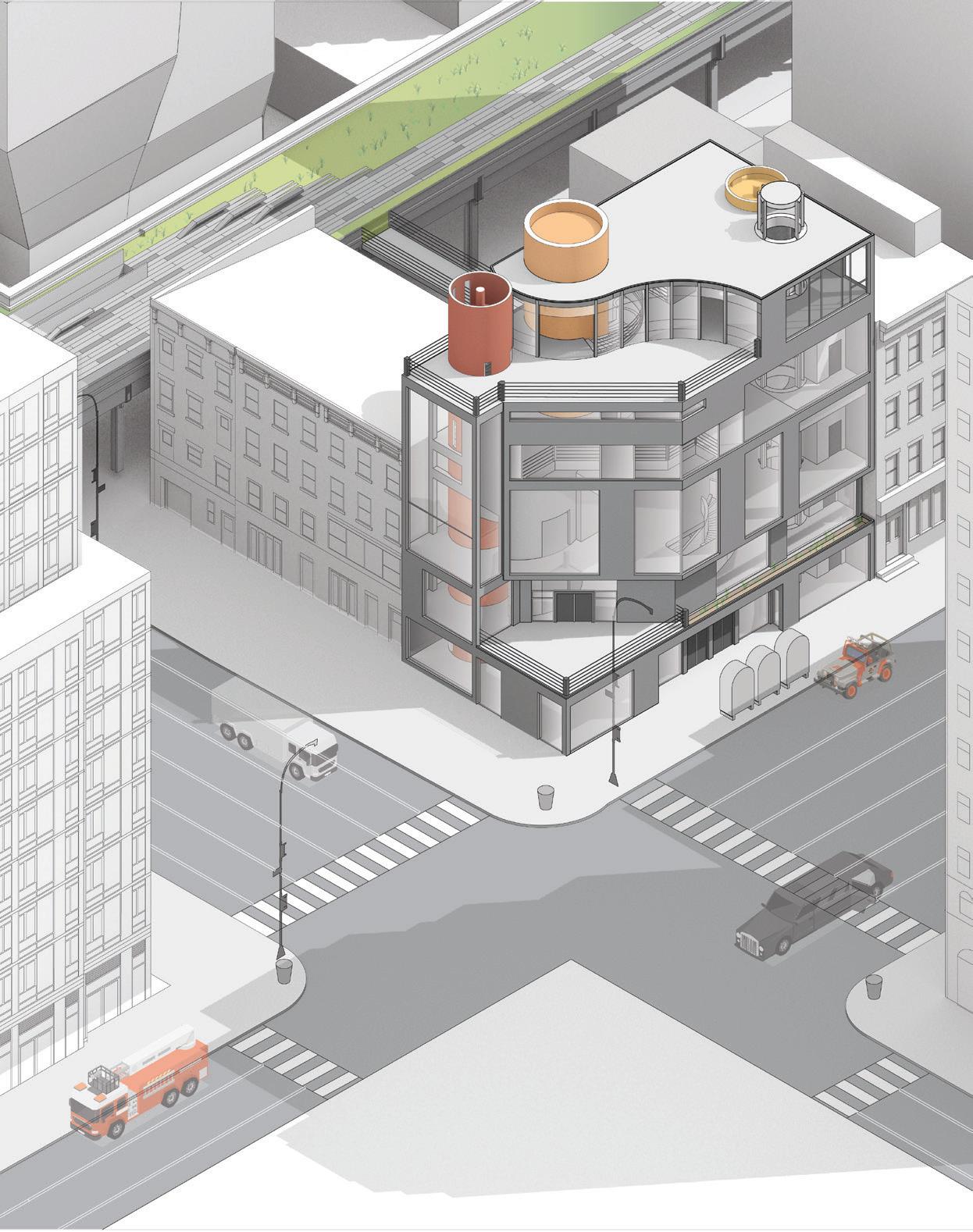
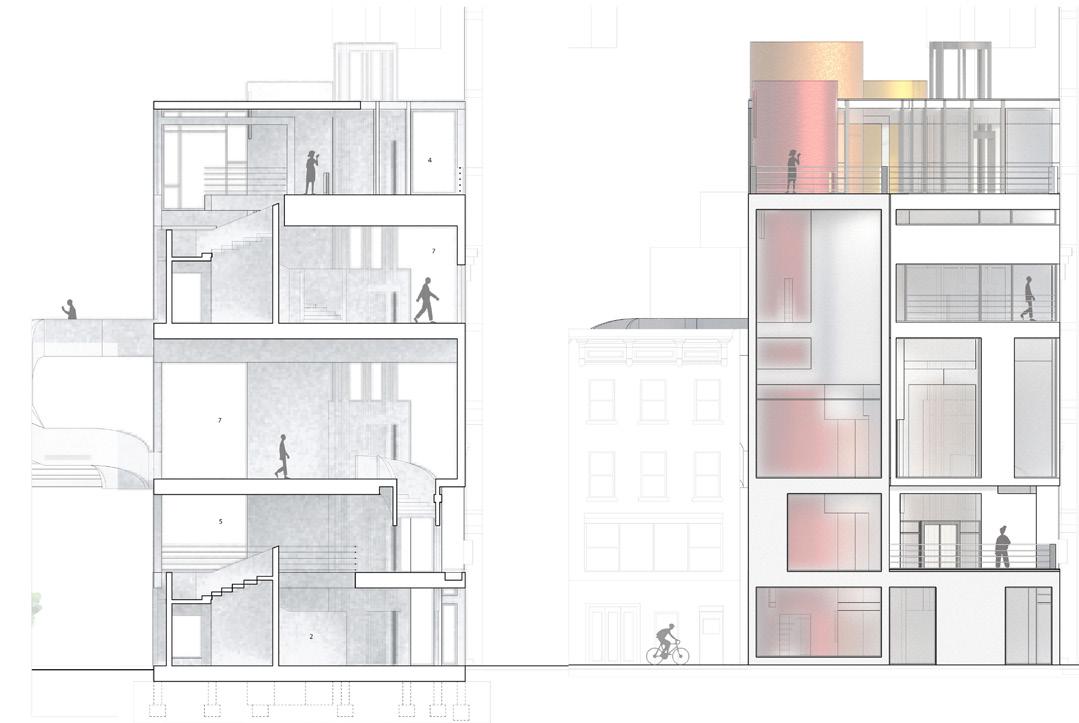
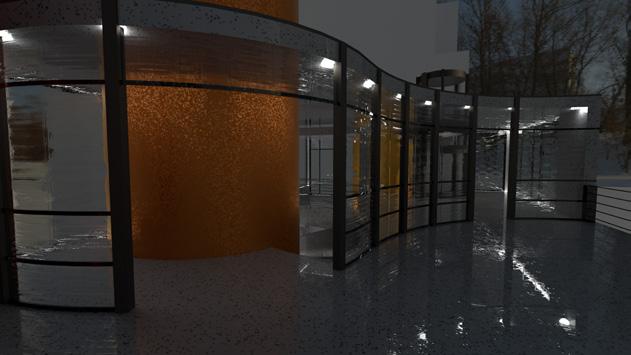
Interior and exterior perspectives East Elevation
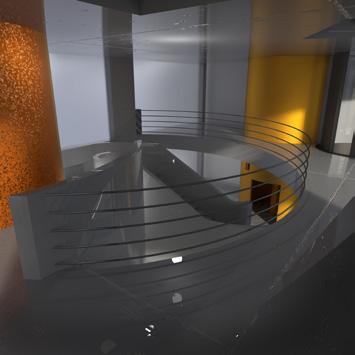
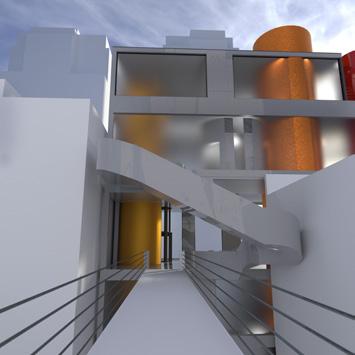
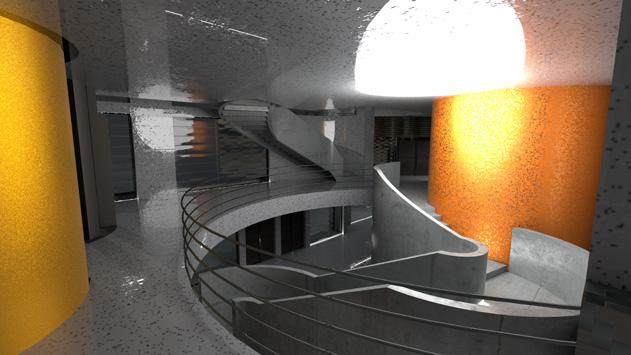
Year: 2022-2024
Project: Personal Project
Location: Various Locations

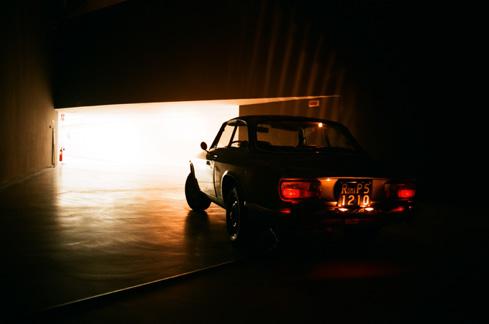
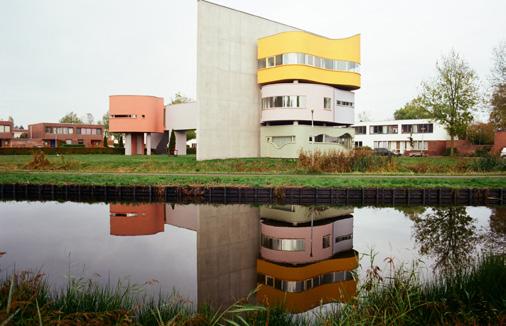
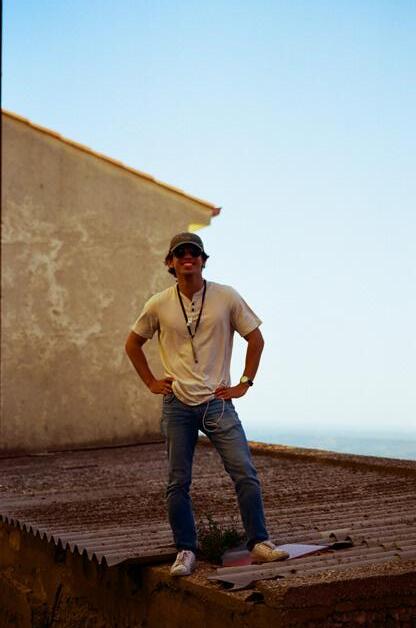
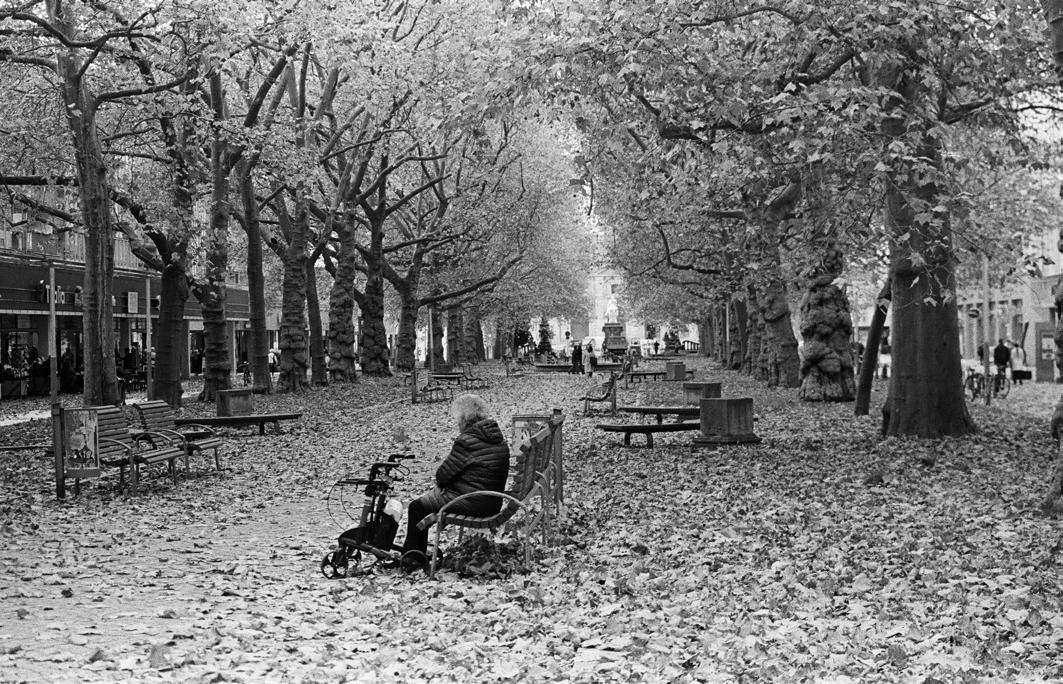
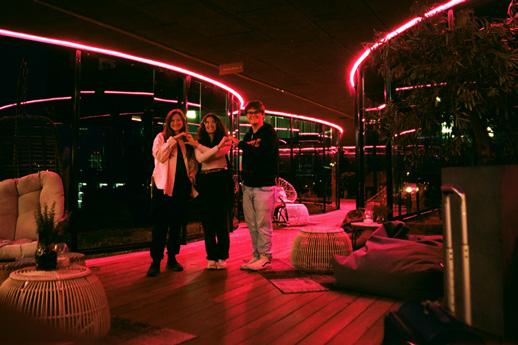
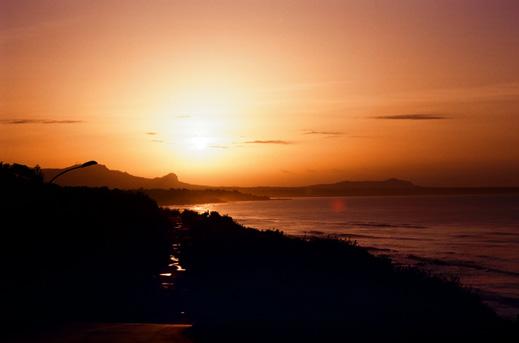
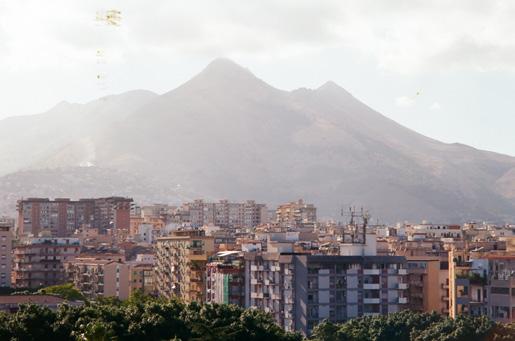
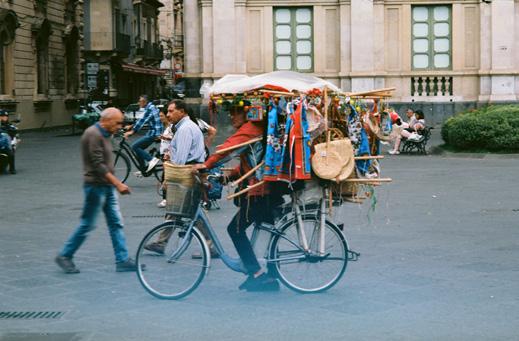
Project: Personal Work
Location: Syracuse, New York
These projects are all from my first semester doing wood working and all projects were completed in 2 week time periods. The processes and tools involved in creating these projects slowly developed and got more complex with every project.
The process of wood working was something I quickly fell in love with as it is something that is constantly new and different, which requires taking into account many different variables that I previously had not seriously considered. Things as simple as grain direction are became extremely important when doing joinery.
The most interesting thing about wood working is the large variety of processes that are available and need to be employed case by case to both solve problems and produce a tangible object. Each of the projects in this section have required different tools and ways of thinking to execute which culminated in the final end table topper made of ash from the trees at my house, seen to the right.
It is a process that has made me have great appreciation for the processes and problem solving required to make a well made object.

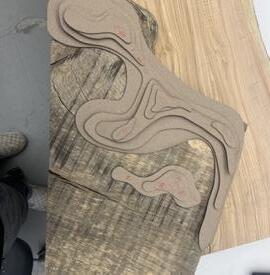
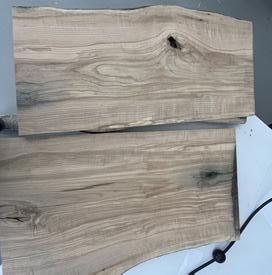
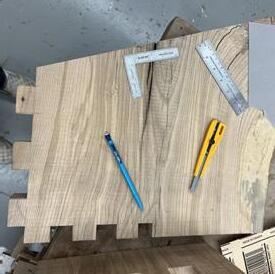
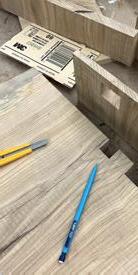
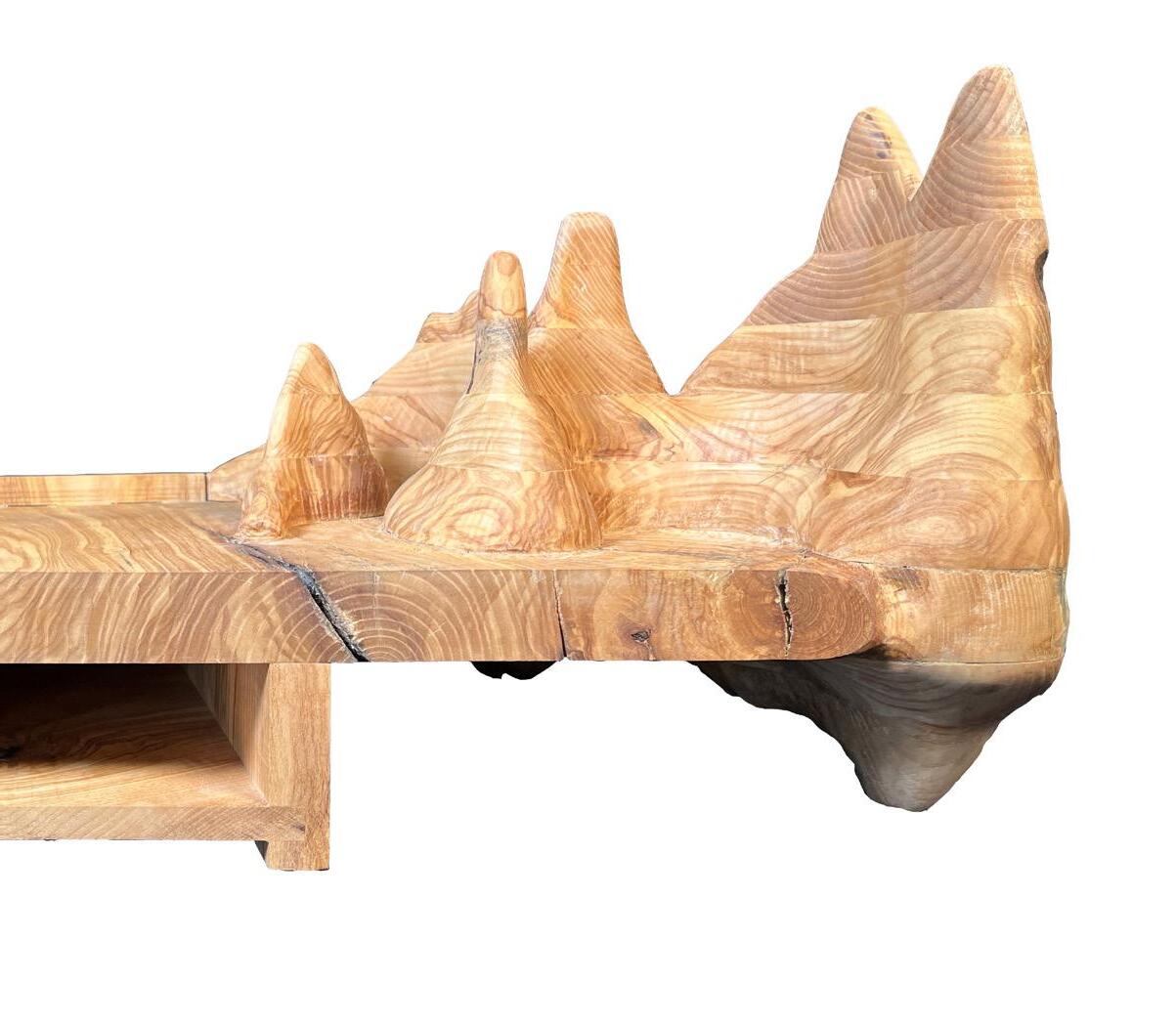
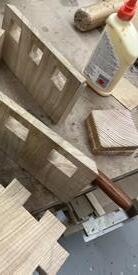
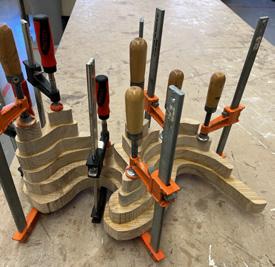
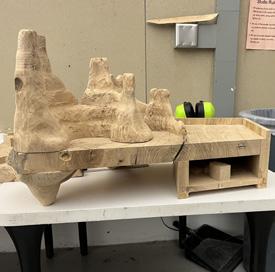
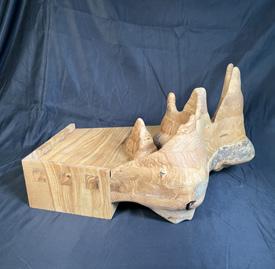
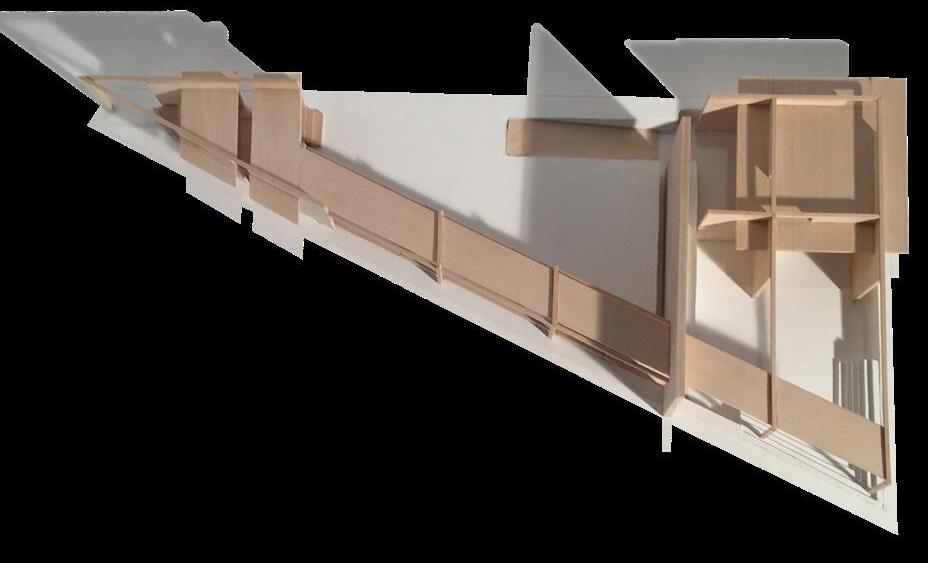

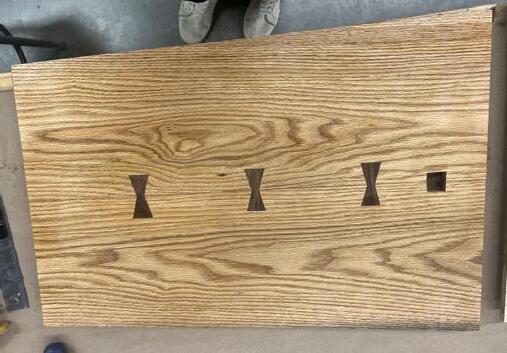
BOW-TIED TABLE LEGS -Cut with hand tools
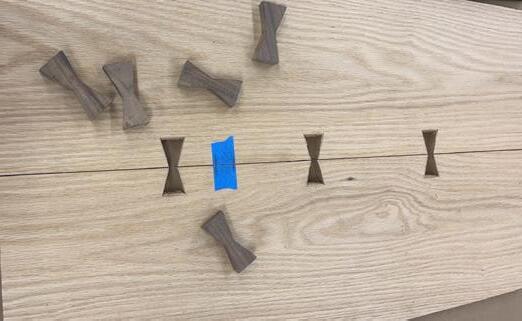
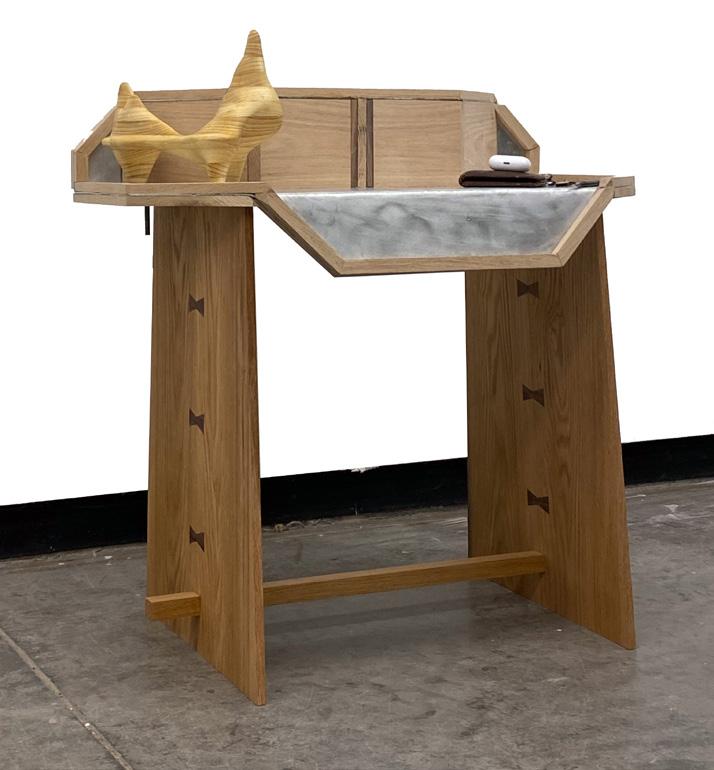
This project was designed around a found object, a top sign, which proved quite difficult to design around the octagonal shape. All wood elements are hand cut with pull saws and chisels.
This project was to create an organic form from a 4 foot 6”x 3/4” board through the process of laminating layers and then shaping it into a smooth form. The challenge was mapping out the form to make the most of the material. The production process of this was very interesting its ability to potentially be scaled up into occupiable forms like chairs, benches, etc.
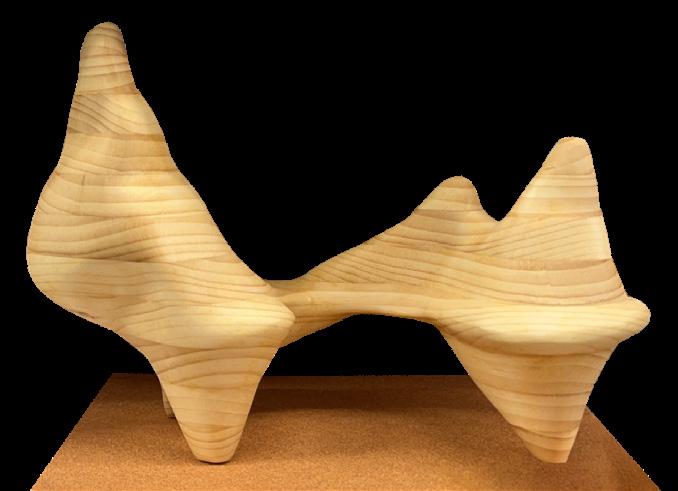
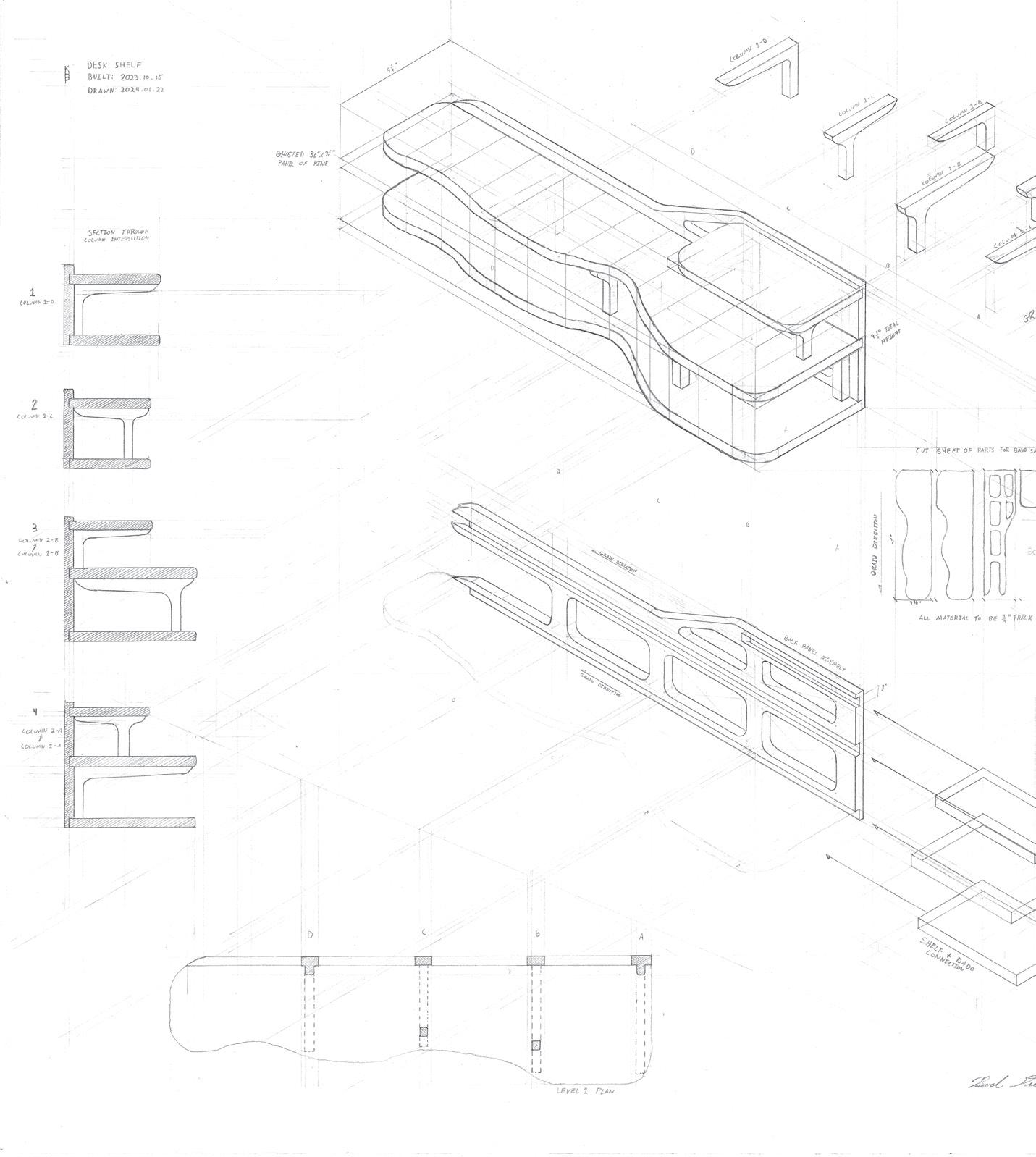
ANALYTICAL HAND DRAWING OF SHELF - Exploring flatness and flattening
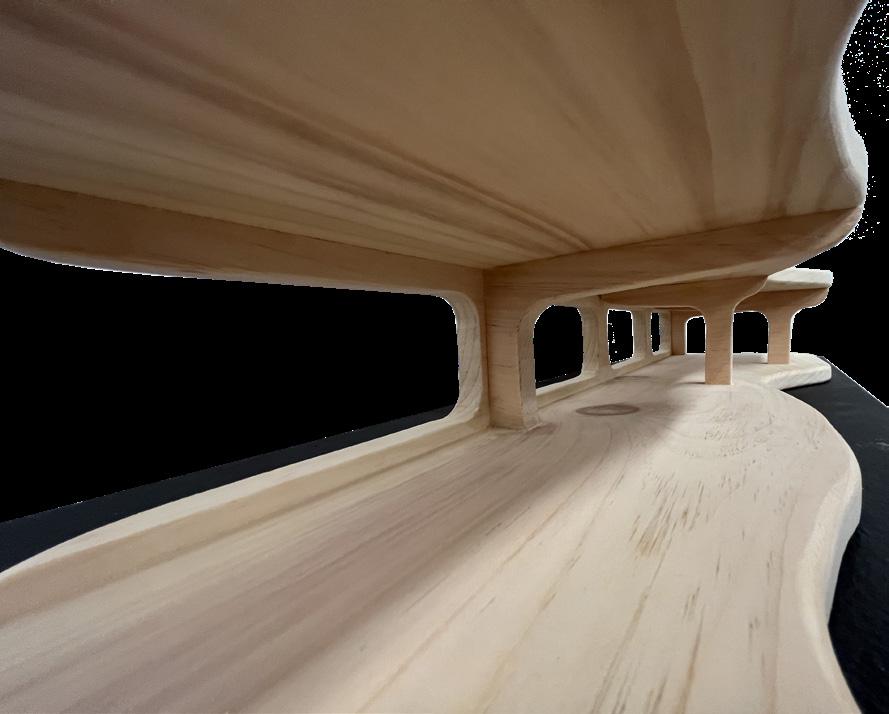
DESK SHELF INTERIOR

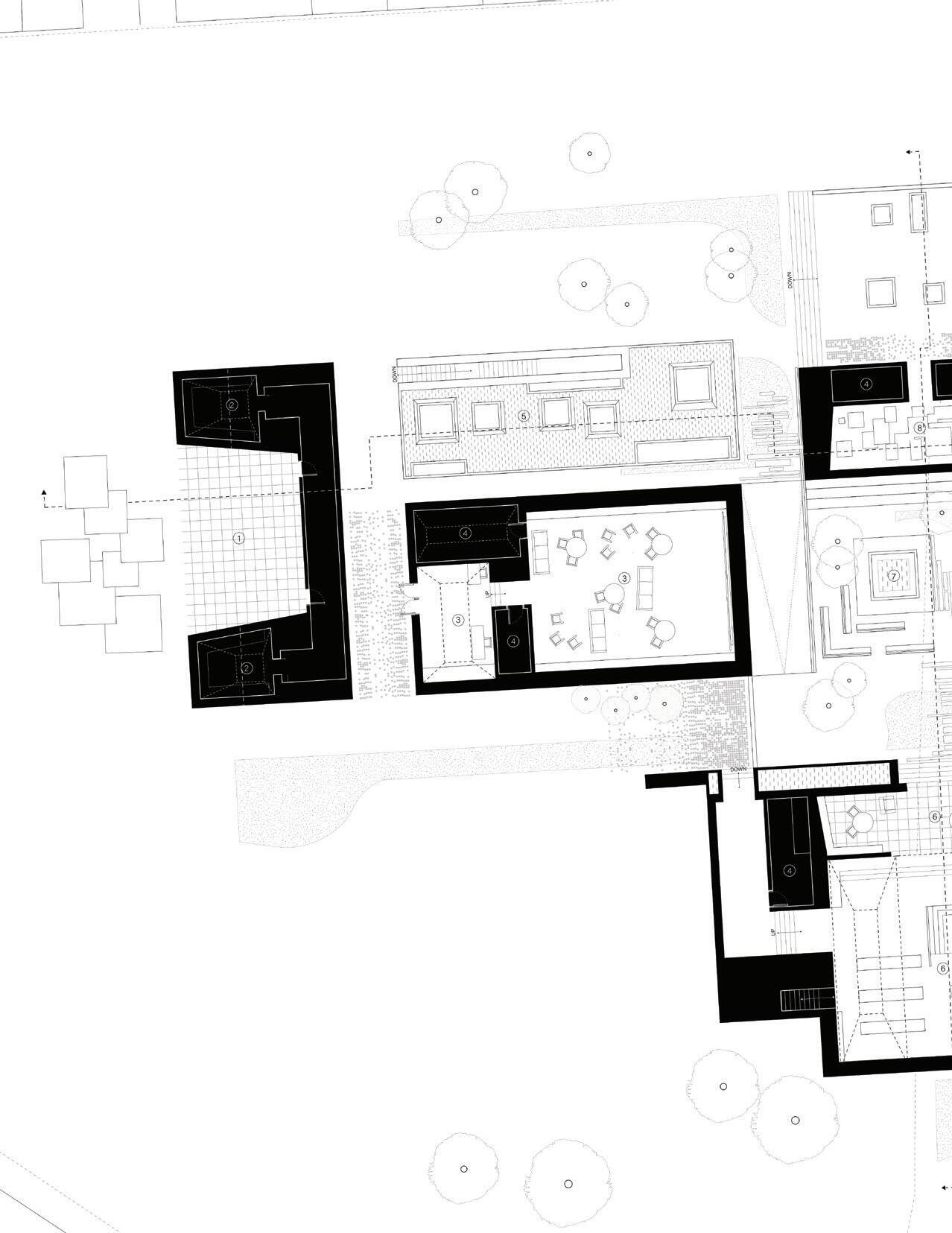
Project: Center for Migrants
Location: Selinunte, Sicily
This project was done in complete collaboration with Arpitha Cunigal and Halie Lestre. Girdini di Rilfessione is a secondary migrant reception center situated in Selinunte, a coastal town on the Southern portion of Sicily. It is a space for those who have experienced the traumas of migrating to a new land and may now come to feel, reflect, grieve, and express themselves. The blocks are interconnected by garden spaces with paths designed to weather over time and show one’s presence on the site.
The use of stereotomic forms were chosen to create spaces for people to experience private, safe spaces which are in stark contrast to the first reception centers. The program on site is divided into three groups: performance, mental health, and reflection. One axis on site accommodates mental health and performance spaces while a tilted axis contains reflection spaces. Traveling from the top of the site down to the ocean, programs gradually shift from more social to individual until you reach the small individual reflection space. These final two spaces of reflection house the Axis Block, which is the center point of vectors leading back to the countries where most migrants of Sicily travel from, and the final Reflection Block that overlooks the Mediterranean Sea by which many have traveled.
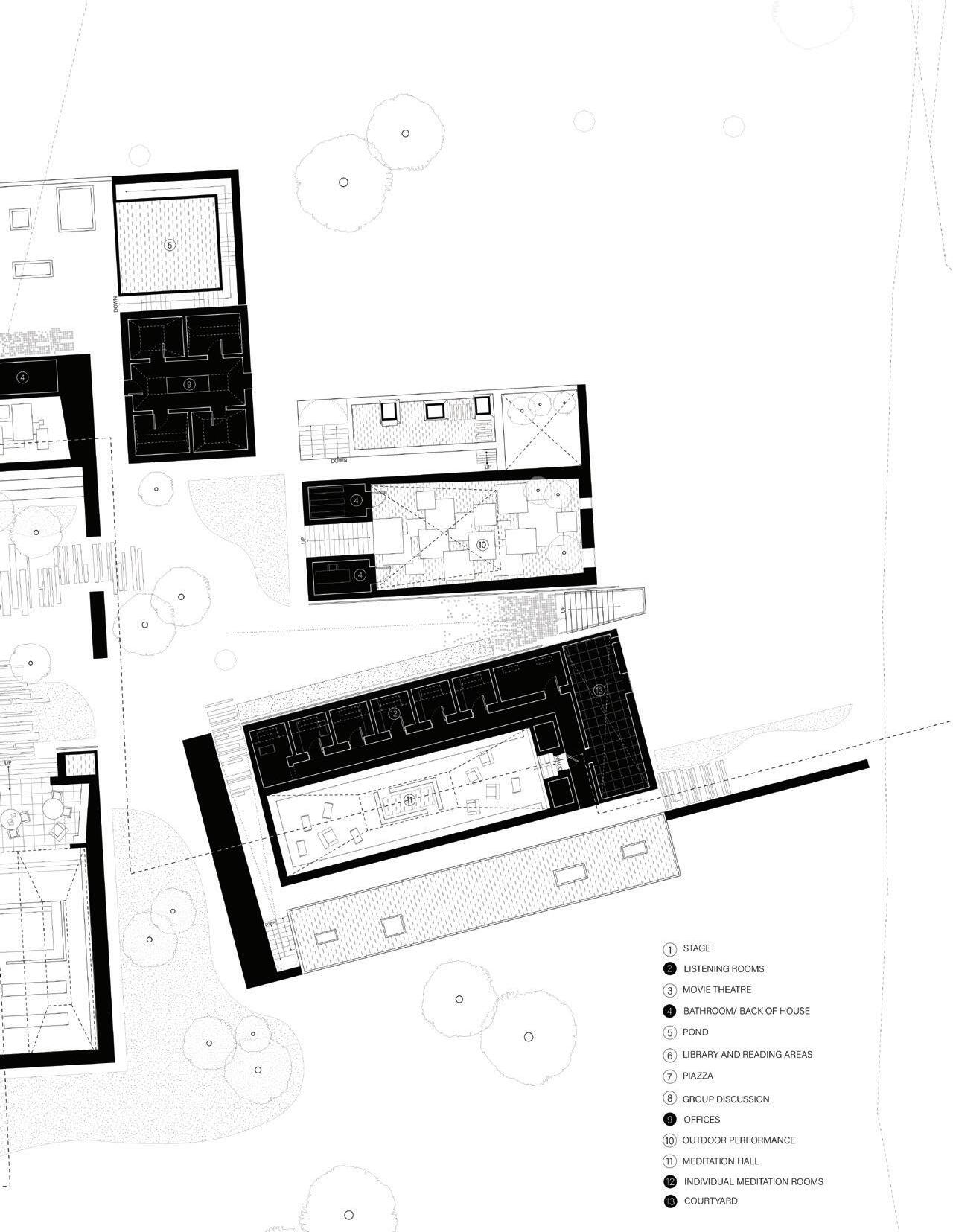
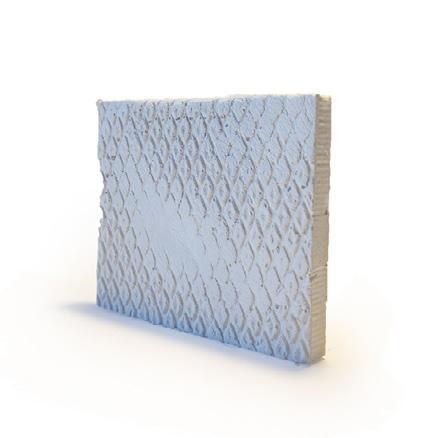
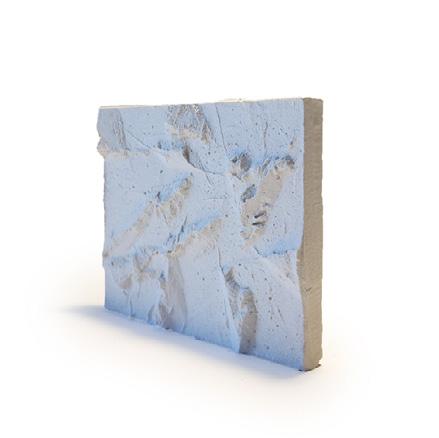

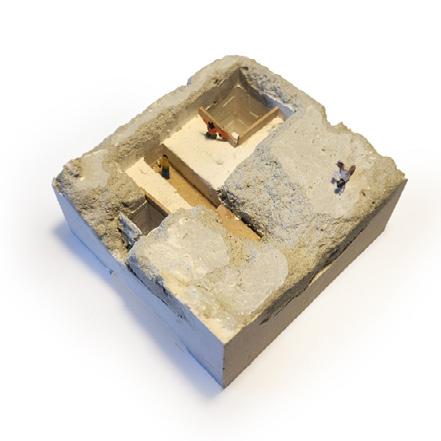

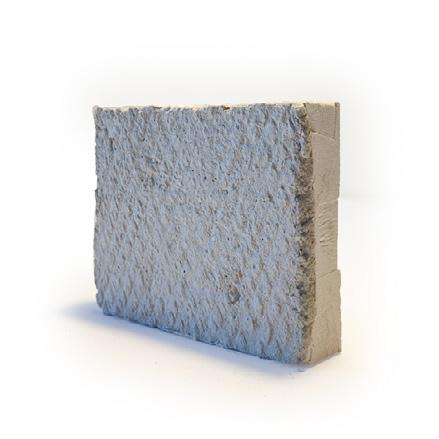

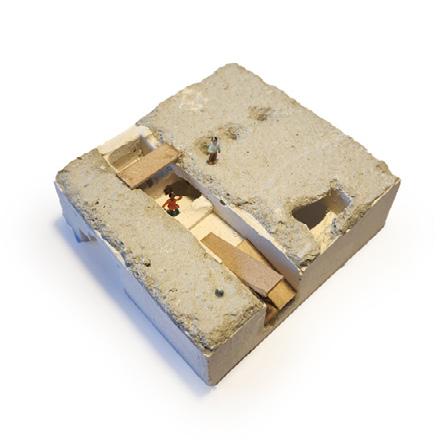
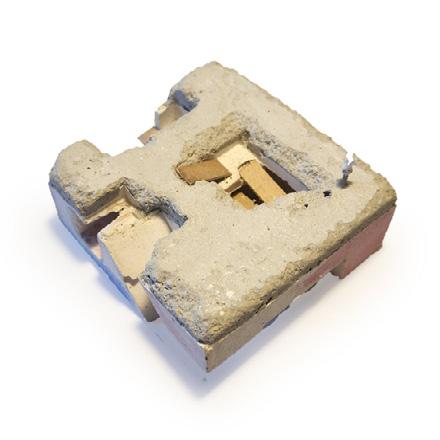
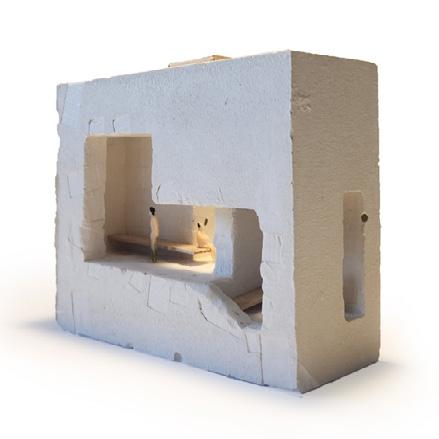
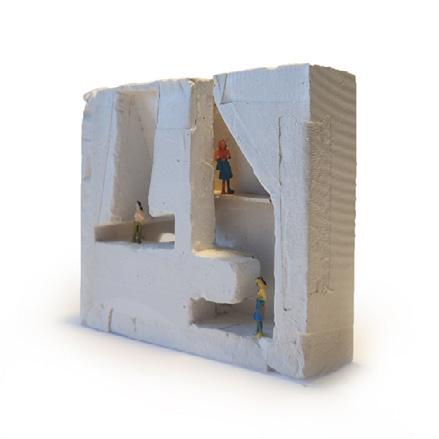
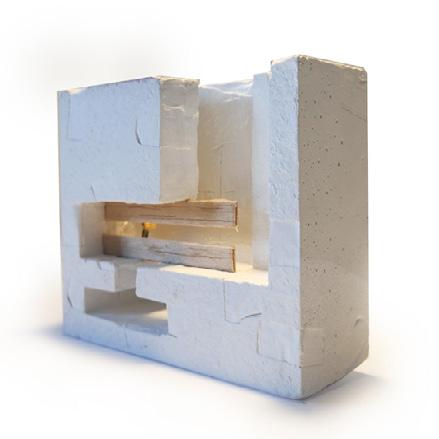




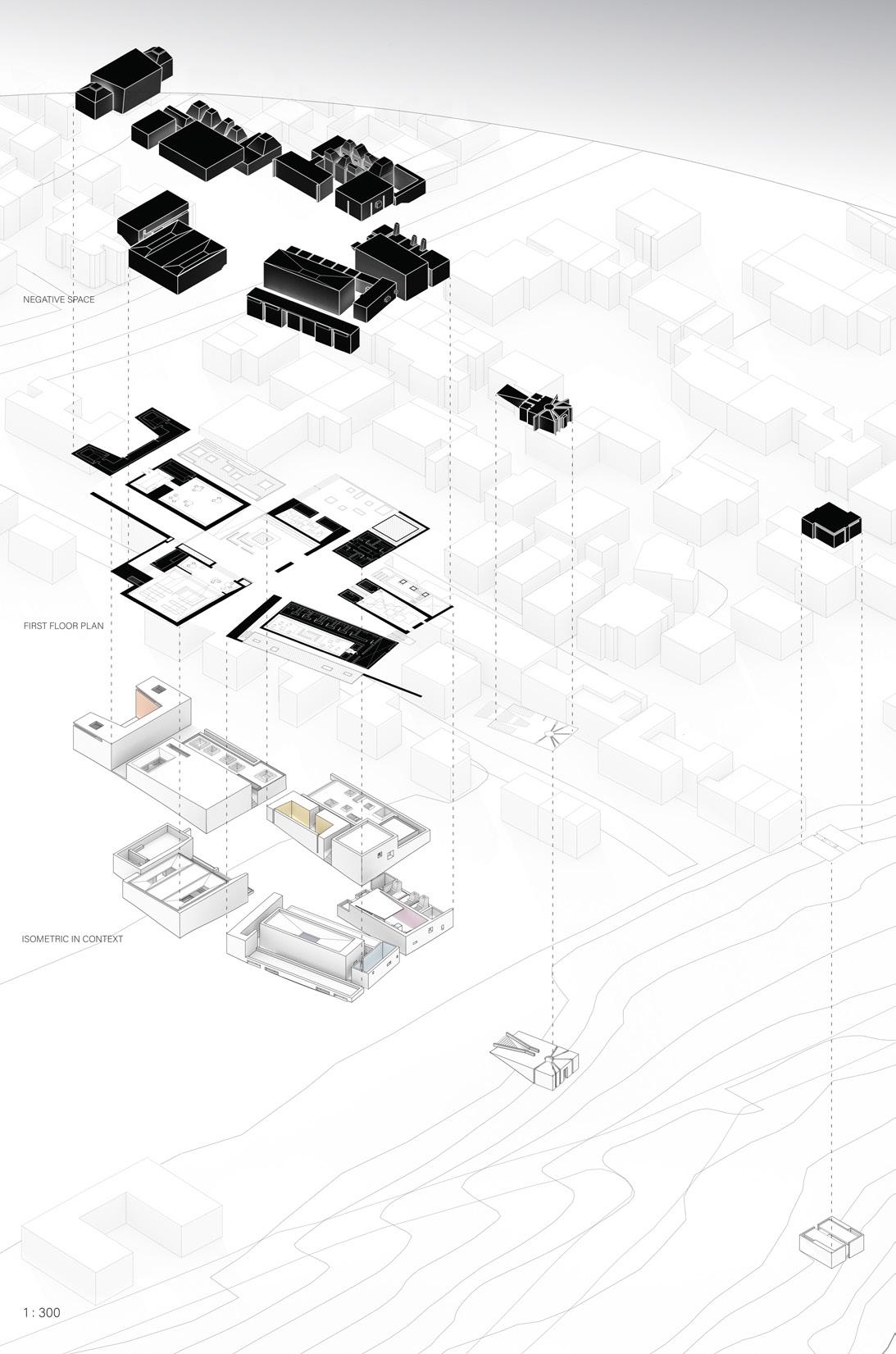
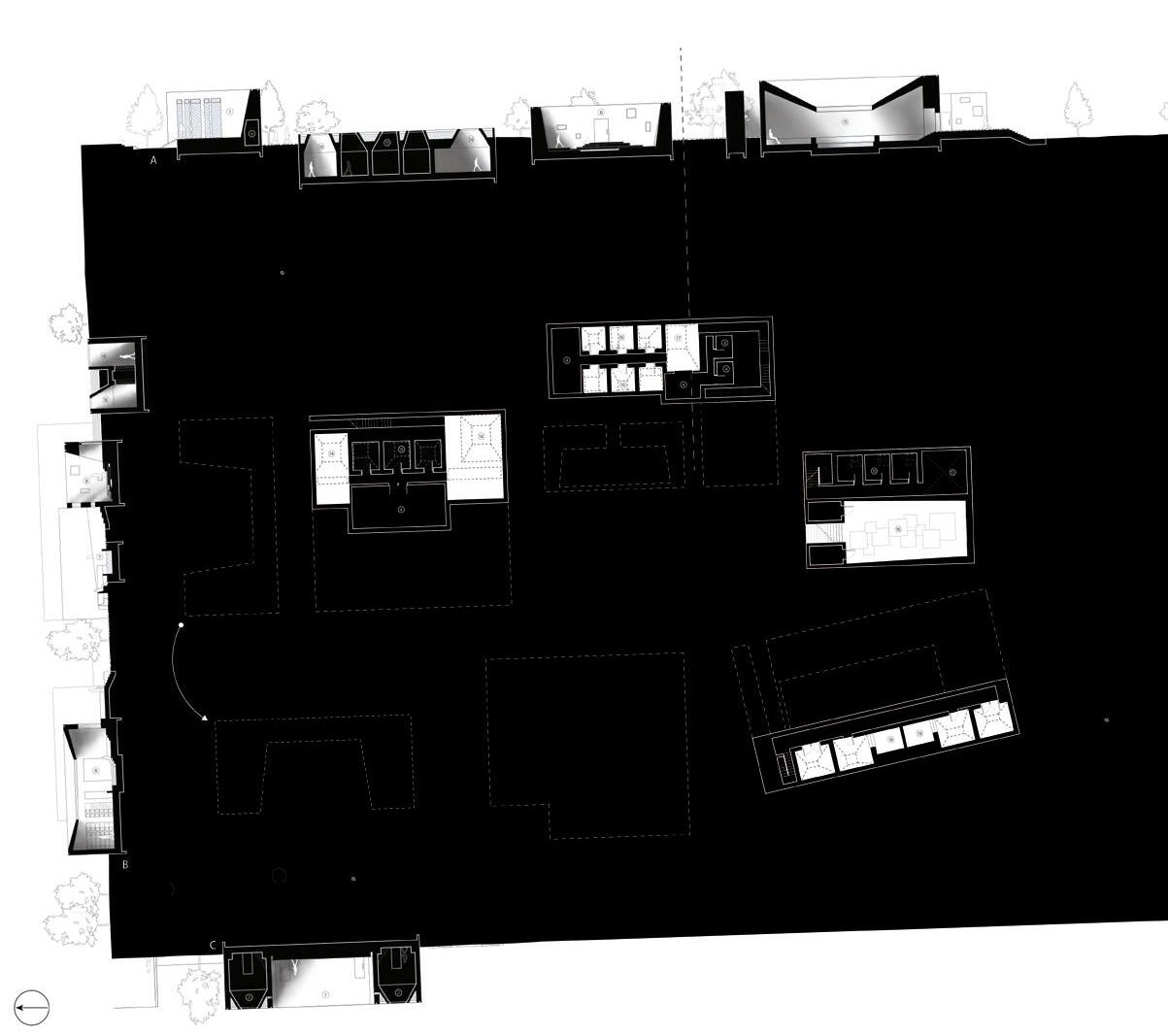
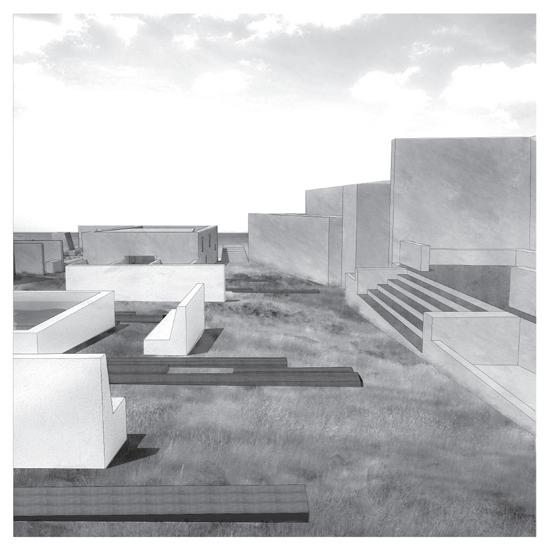
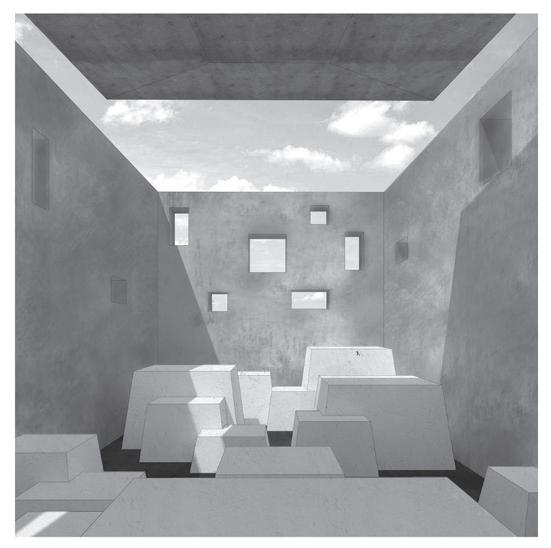
PERFORMANCE BLOCK
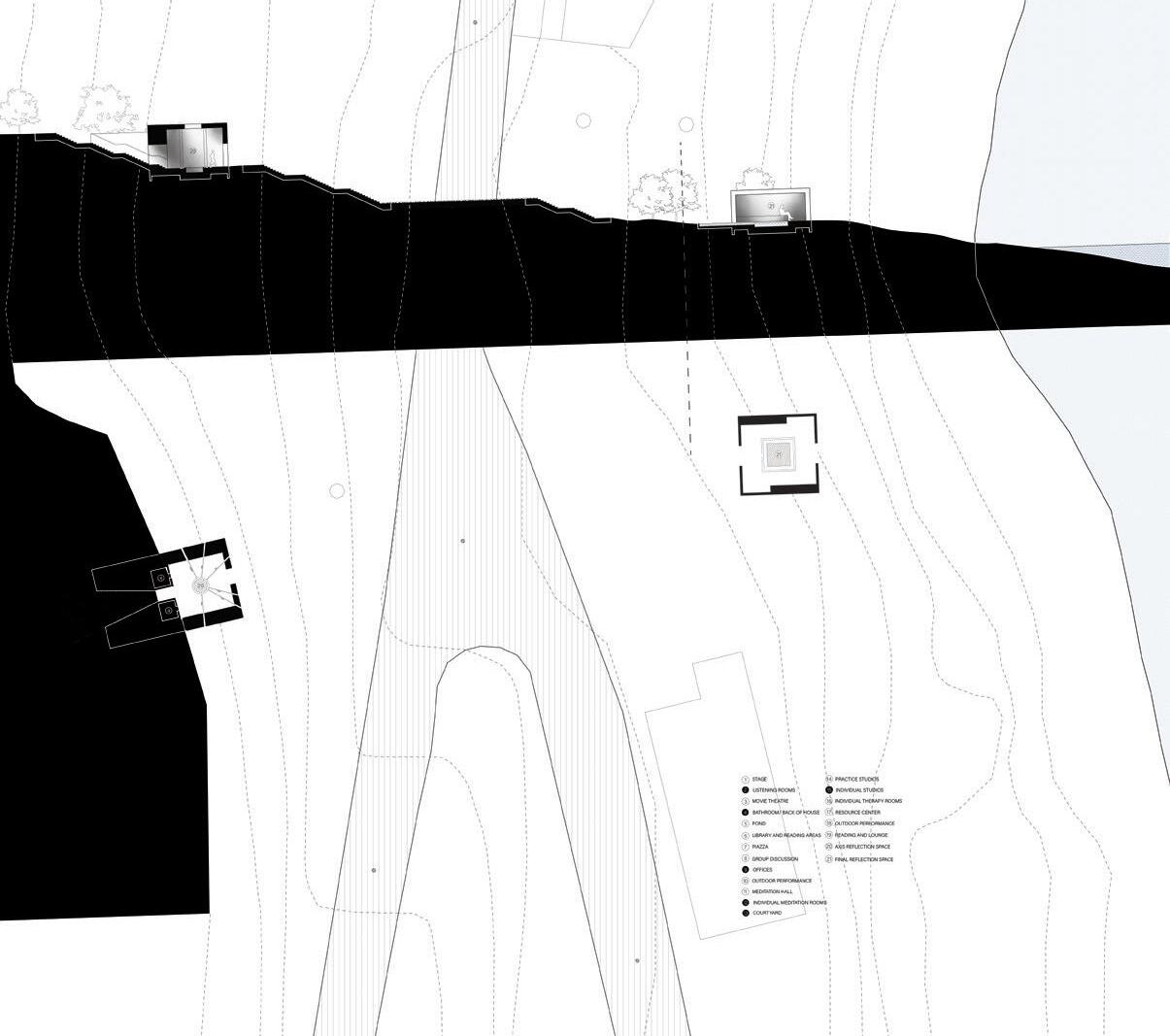
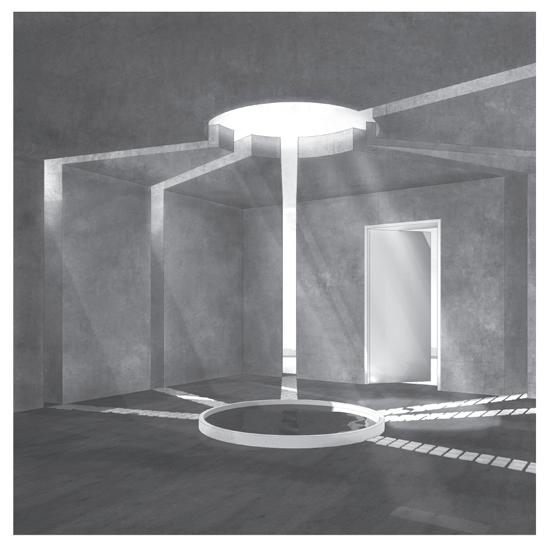
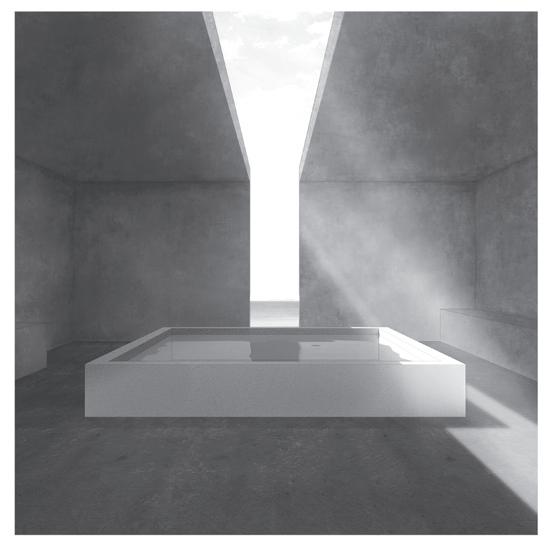
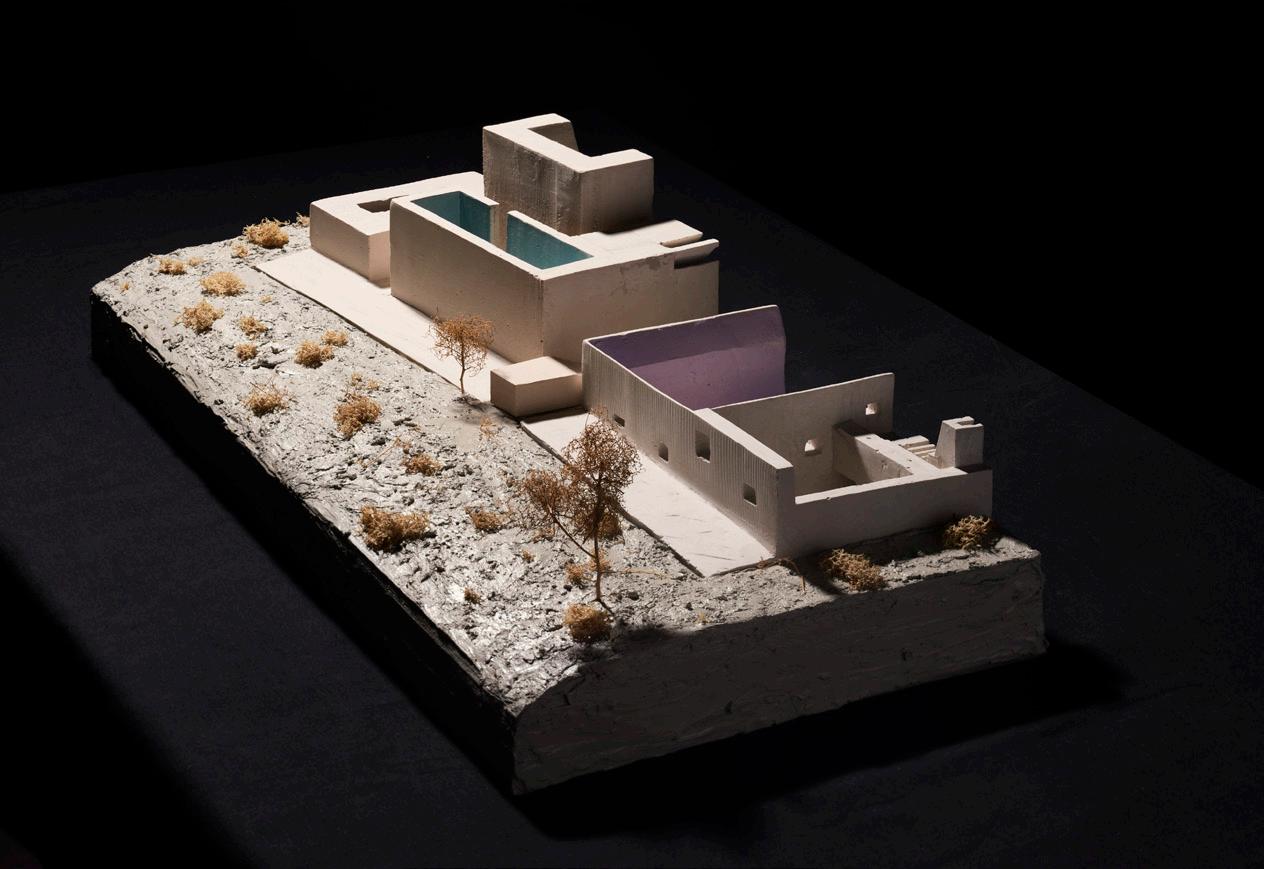
PHYSICAL CAST SECTION MODEL, PHOTOGRAPHED WITH DEEP BLUE STUDIO
