RECUPERATION
Accessible Home Design
The client of this project had a very specific goal for this property: it was to be where a family member would recu perate from an accident which greatly affected their mobility.
The property was a typical Kensington affair - a six storey terraced townhouse with an indoor swimming pool, gym, and a sauna. One of the main tasks on this project was making the property as wheelchair accessi ble as possible. This included installing a new, larger lift which required completely reworking the lift shaft and the stairs around it. Doorways were widened and multiple hoists have been installed to accommodate various levels of access. A part of the basement was reconfigured to accommodate live in staff as well as an oxygen chamber.
remained neutral to compliment the existing woodwork which was refinished in warmer and more natural tones. The walls of the double reception room were covered in a silk effect wallcovering while pieces from Christian Li aigre and Giorgetti furnished the space. The muted tones throughout the property allowed the clients’ extensive art collection to be the main focus of every room – the pieces being the only pop of colour to draw the eye.
The interior design of this property was heavily guided by the clients’ main home in Lagos. The colour scheme
Lower floors of the property boasted none of the frills that filled the upper floors and housed a spacious kitchen / dining area which opened to the rear garden. Here the ceilings were lower, floors were tiled, and finishes were contemporary modern. This was taken further by cladding the kitchen cabinets in a stainless-steel finish and installing wallcoverings which mimicked concrete texture. Majority of the furniture pieces in this space were wood and act ed as a buffer to the otherwise cold and sterile interiors.
4 01

5 LONDON HARLEY GARDENS
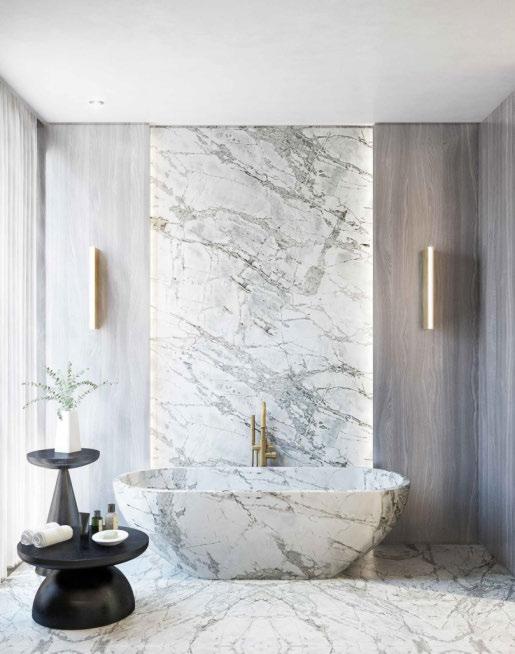
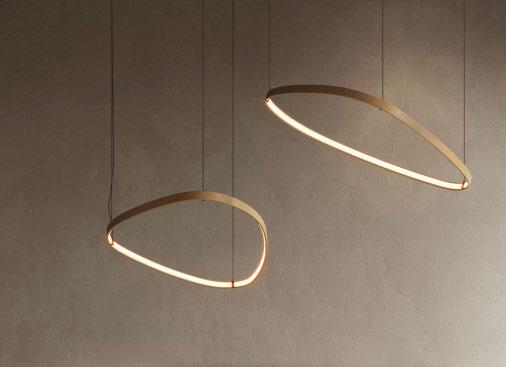

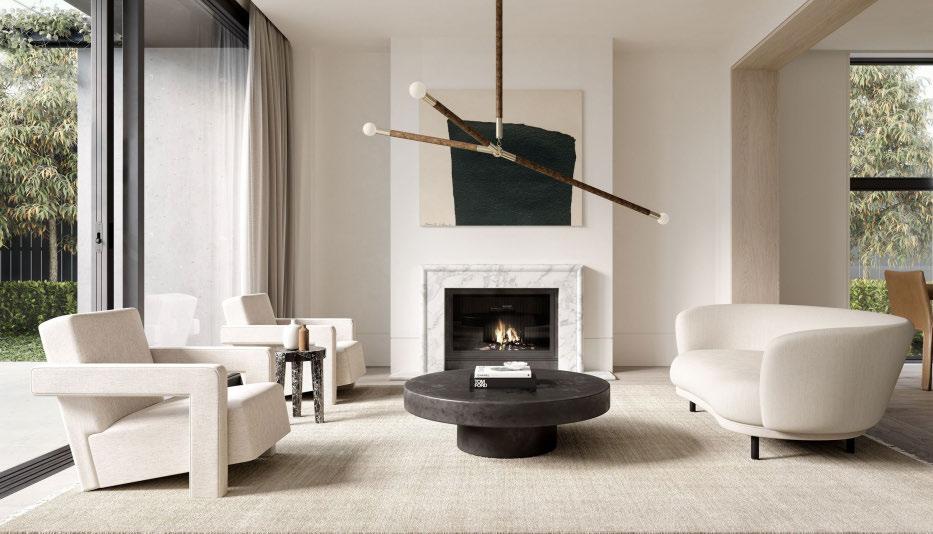
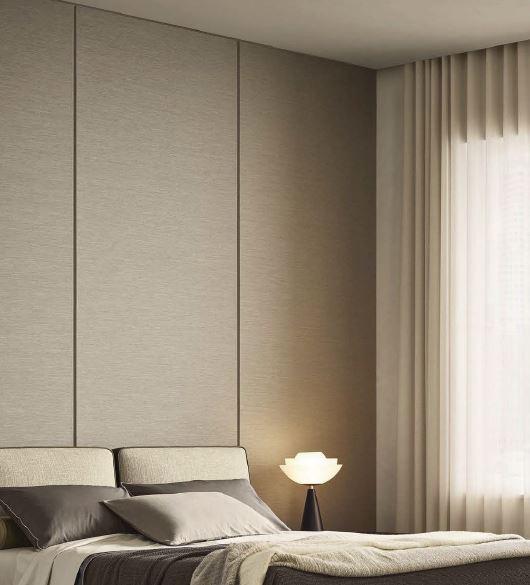



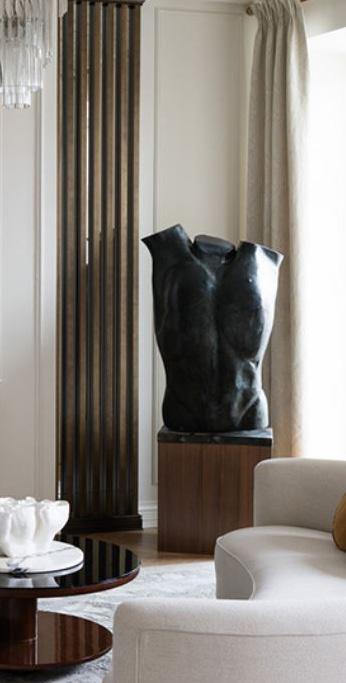
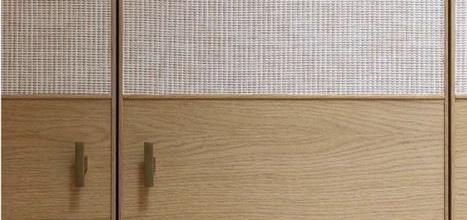


6 HARLEY GARDENS
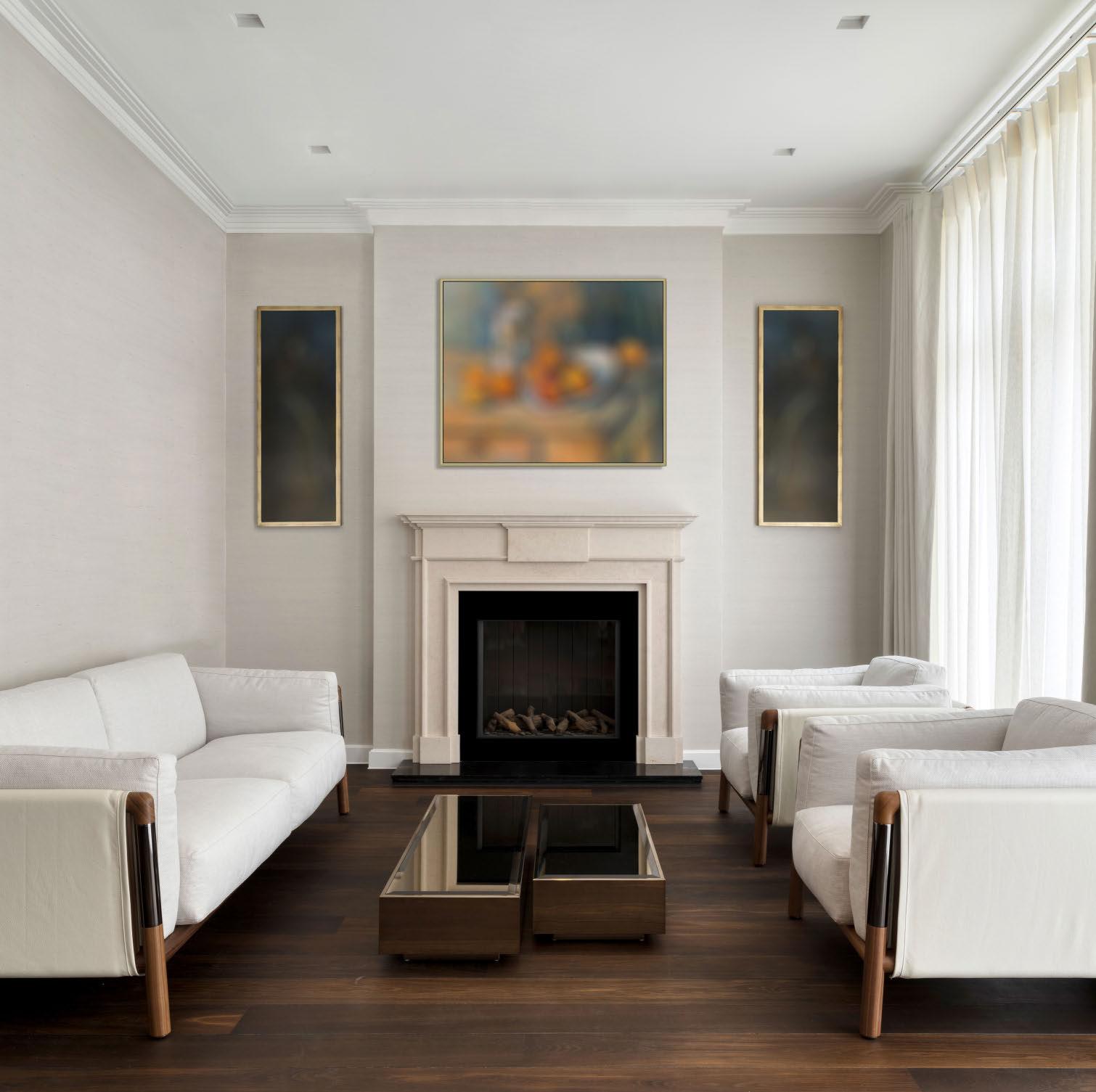
7 HARLEY GARDENS




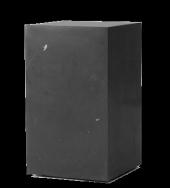

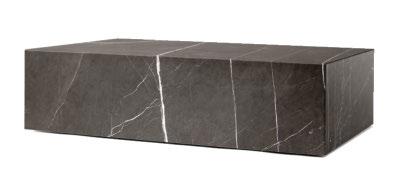
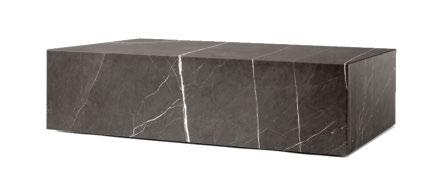



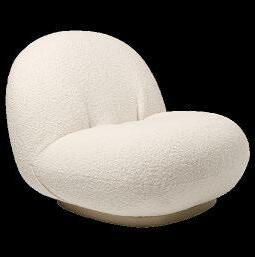

8Living Room Furniture Selection 0201 HARLEY GARDENS
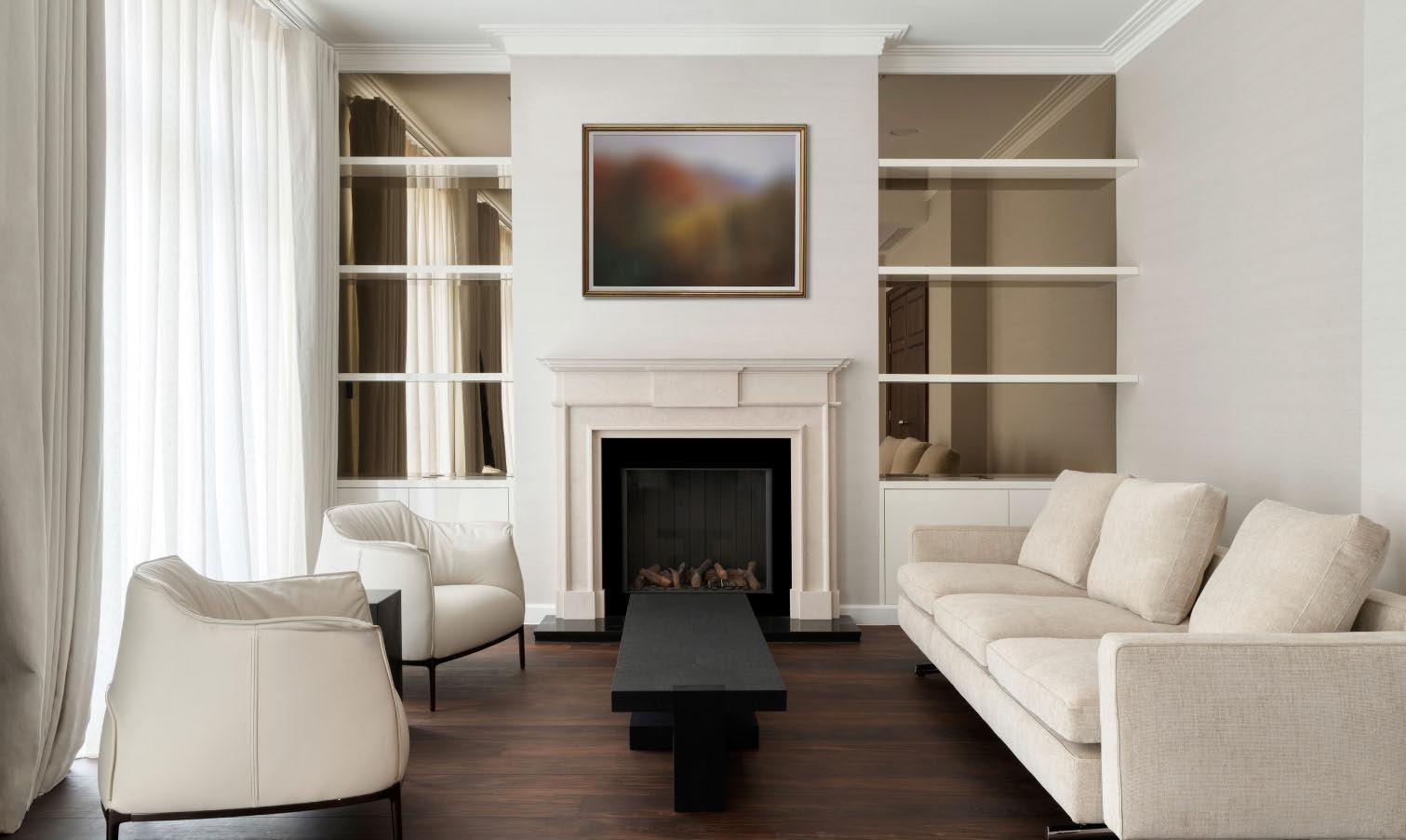
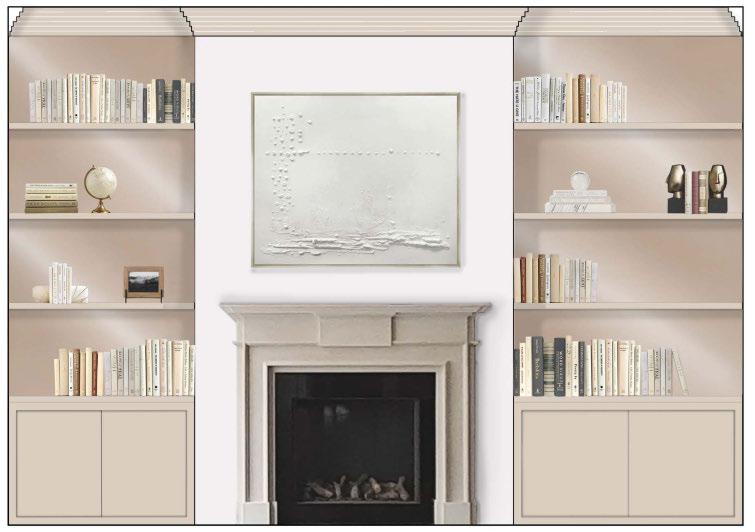
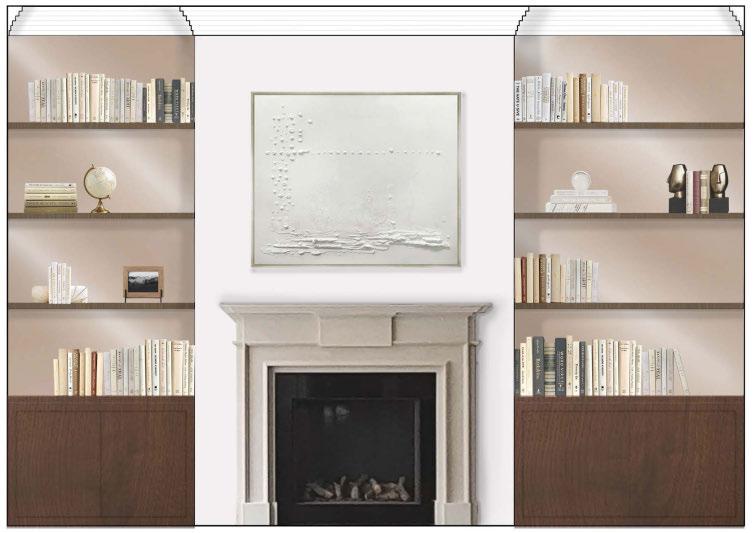
9 HARLEY GARDENS INTERNAL ELEVATION OPTION 101 INTERNAL ELEVATION OPTION 202
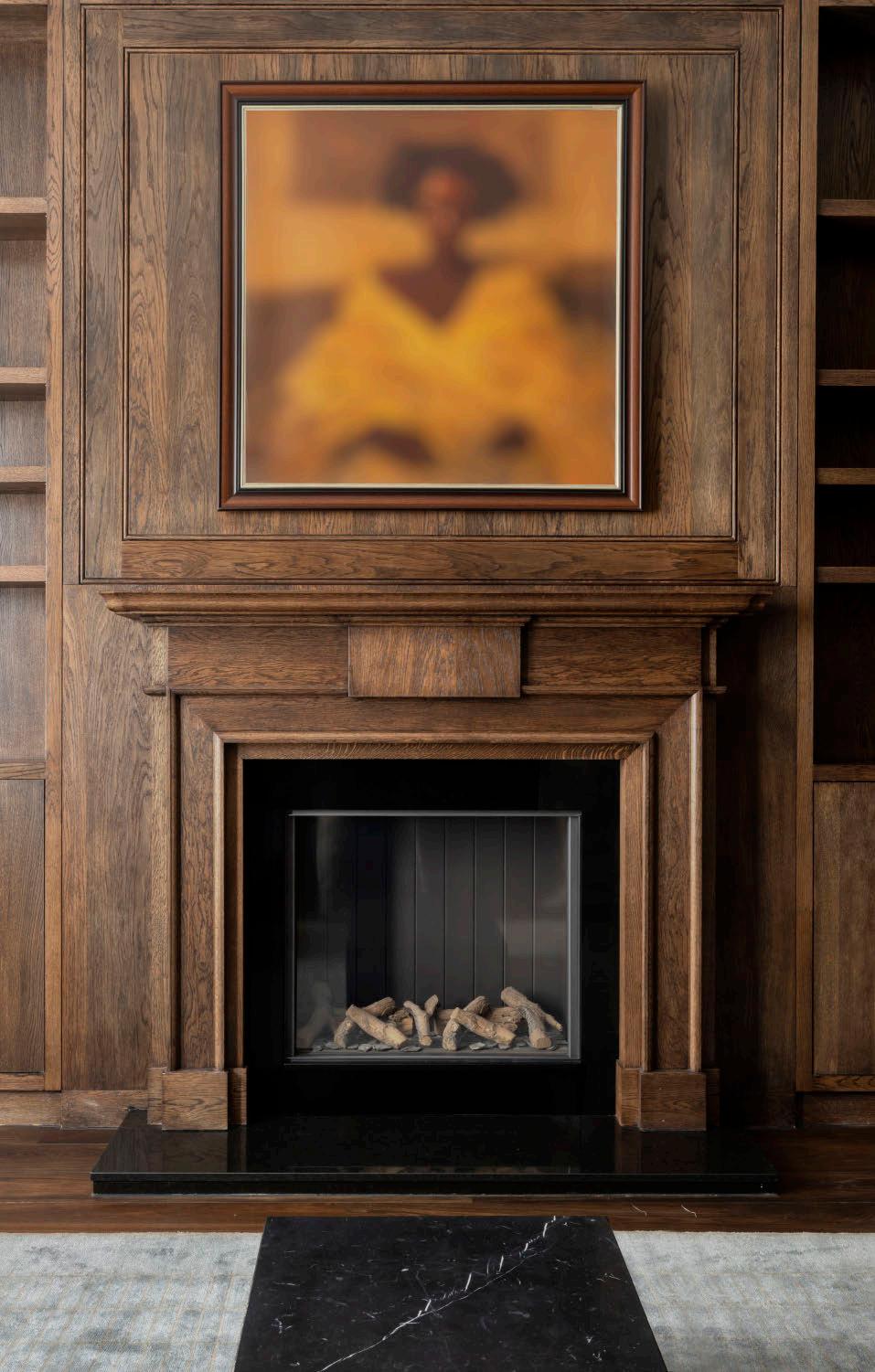


10 HARLEY GARDENS
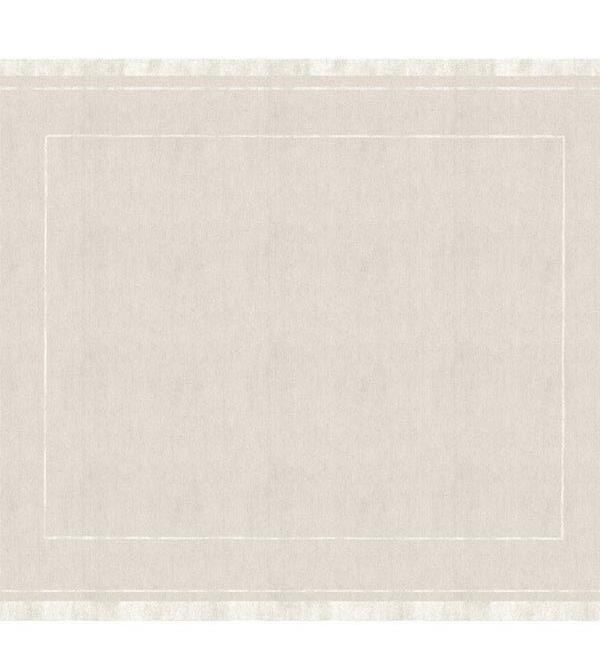
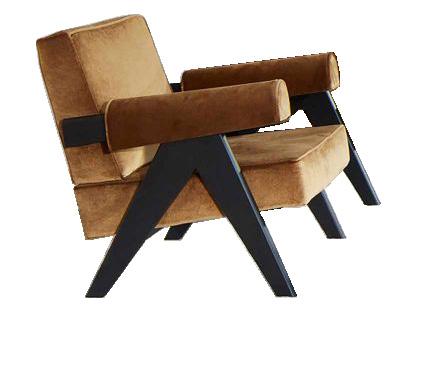

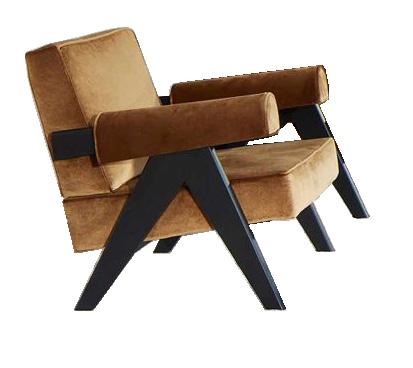

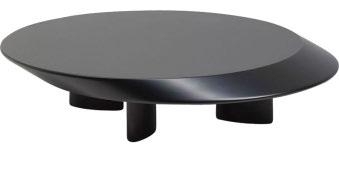
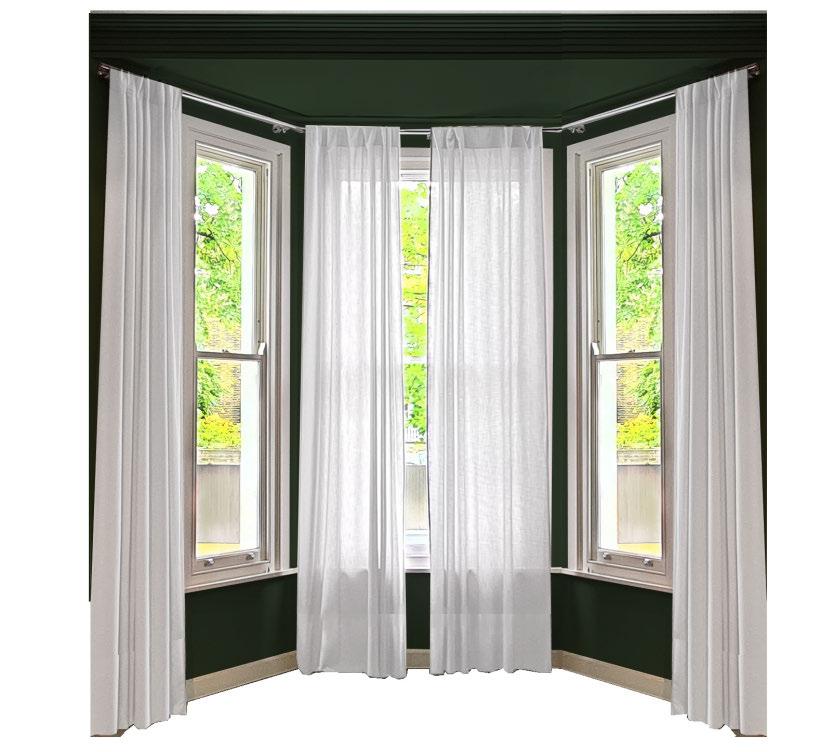


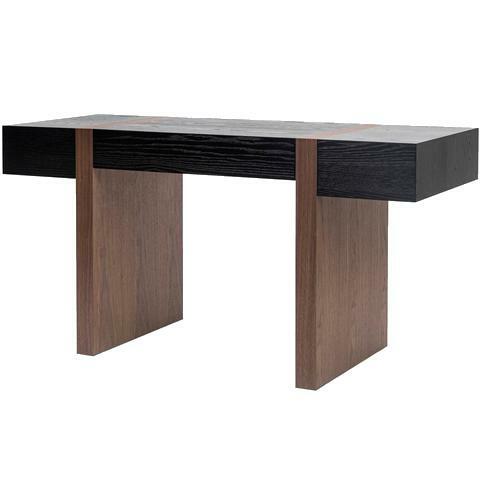


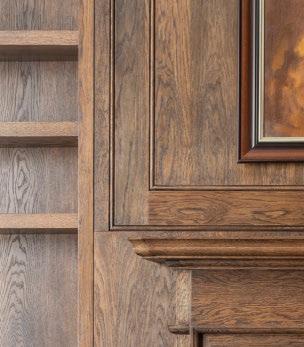
REFINISHED PANELLINGORIGINAL PANELLING HARLEY GARDENS Study Furniture Selection
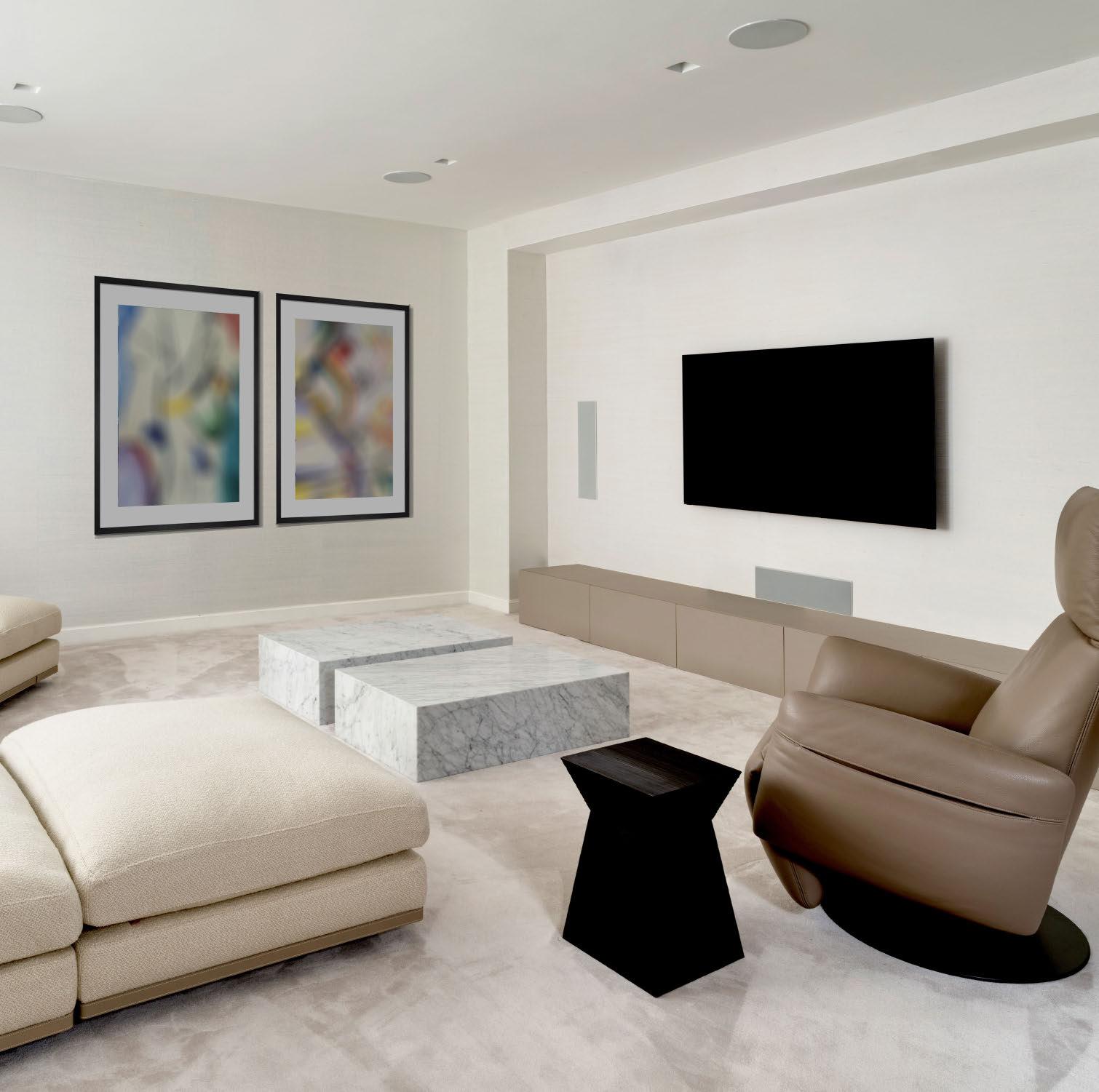
12 HARLEY GARDENS
HARLEY GARDENS Cinema Room Joinery Detail


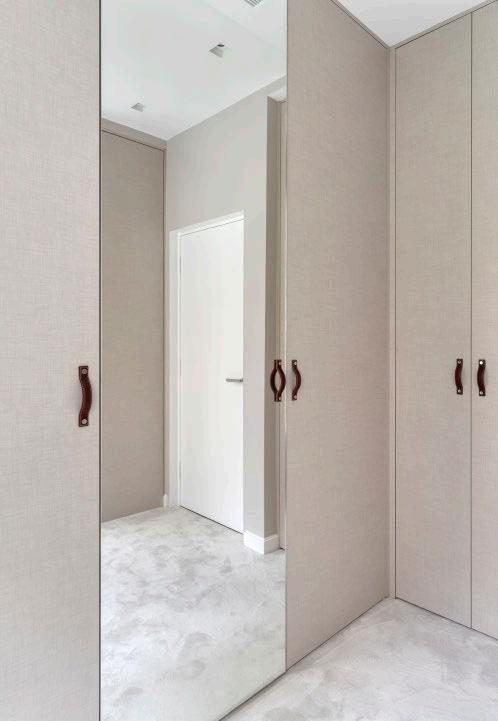

14 HARLEY GARDENS
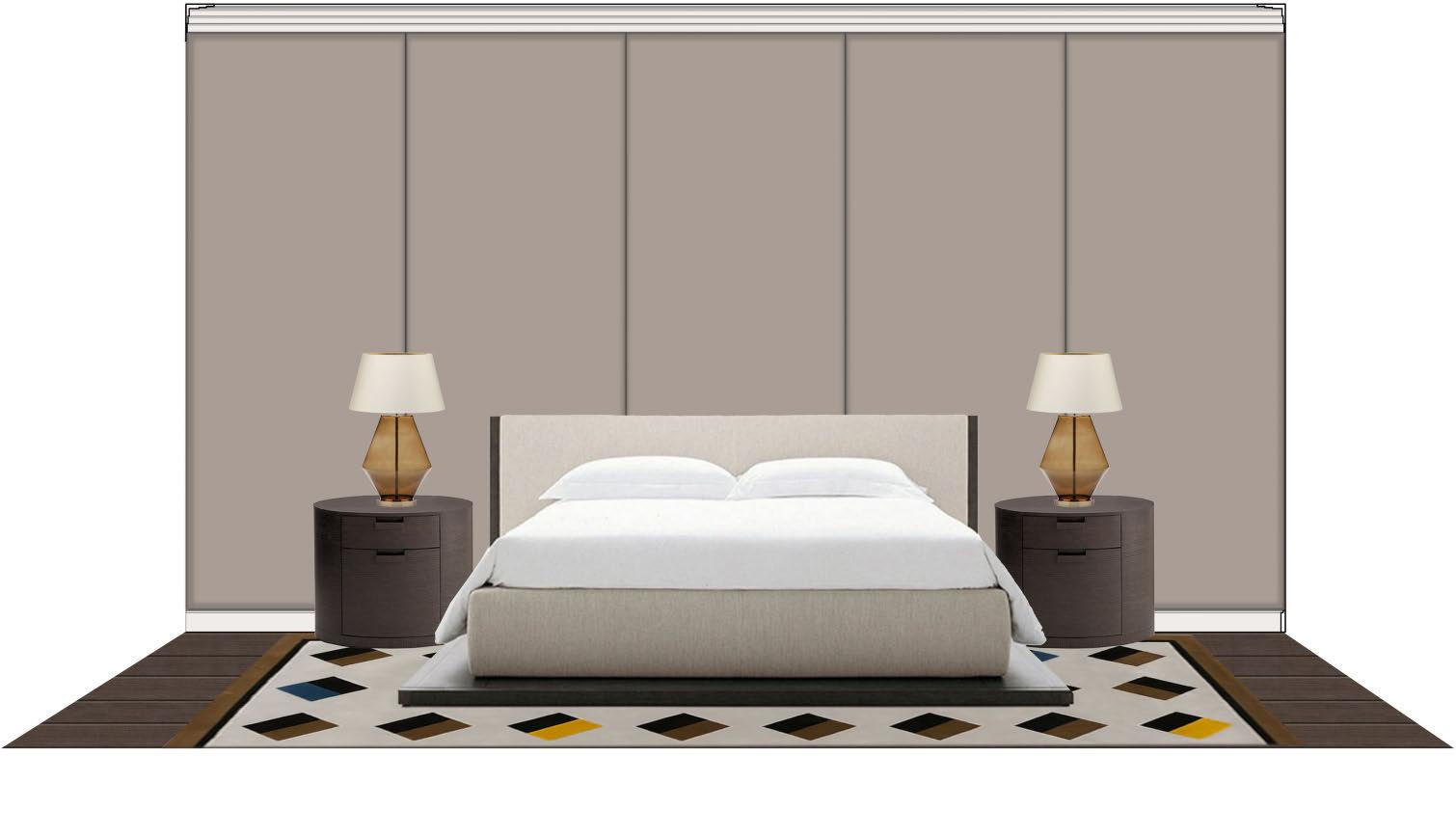
Master Bedroom Upholstered Wall Detail HARLEY GARDENS


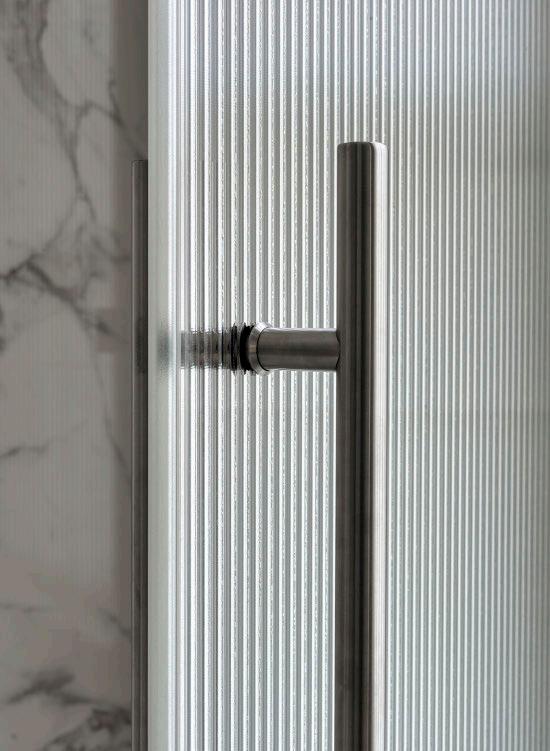
16 HARLEY GARDENS

Illustrative Elevation HARLEY GARDENS AM_05 - Handle FIN_06 - Calacatta Marble PAN_09 - Flutted Glass 11 - Crosswater Tap Kit 12 - Lusso Stone Bath
PETS AT HOME
Low Maintenance Design
On the side of Holland Park, sits a three sto rey mid-terraced town house. It is constructed of brown weathered brick with white wooden frame windows, black iron cast Juliet balconies and gates.
Unlike the original layout, the basement is now home to a modern, black marble and high gloss kitchen. A modest dining nook has been created right under one of the light wells which keep the basement from being dark and gloomy.
Originally the property had a pretty traditional layout - kitchen, dining, and a work room on the ground floor; master suite and living room on the first floor; and two and a half bedrooms on the second floor. It appeared cramped, especially on the ground floor but despite this, the property had great light and tonnes of potential.
The client was interested in creating a calm, minimal and easily maintained home. Additional and most important request was - space and the answer to that was excavating a basement. With an entire extra floor, the ground floor could be kept almost entirely as one big open living room. The brand-new staircase, having nowhere to hide, is an architectural feature in its most honest and simple form.
The entire first floor is a Master Suite containing a very generous bedroom, bathroom, and a walk-in wardrobe. Here, as well as in the rest of the house, the colour palette is a subdued but warm shade of oatmeal. Throughout the entire house the floors (and bathroom walls) have been finished in microtopping – which is an innovative solution that combines the aesthetic qualities of concrete with the modern requirements of a smart and green space. The severely pared back finishes are in a direct contrast with the clients’ dark and organic art collection. Rich wood carv ings shine on the cold concrete walls whilst unexpected funky wallpapers are hidden in the cloakrooms behind bespoke slid ing doors. The only link to the very traditional exterior are the white wooden window shutters adorning every window.
18 02
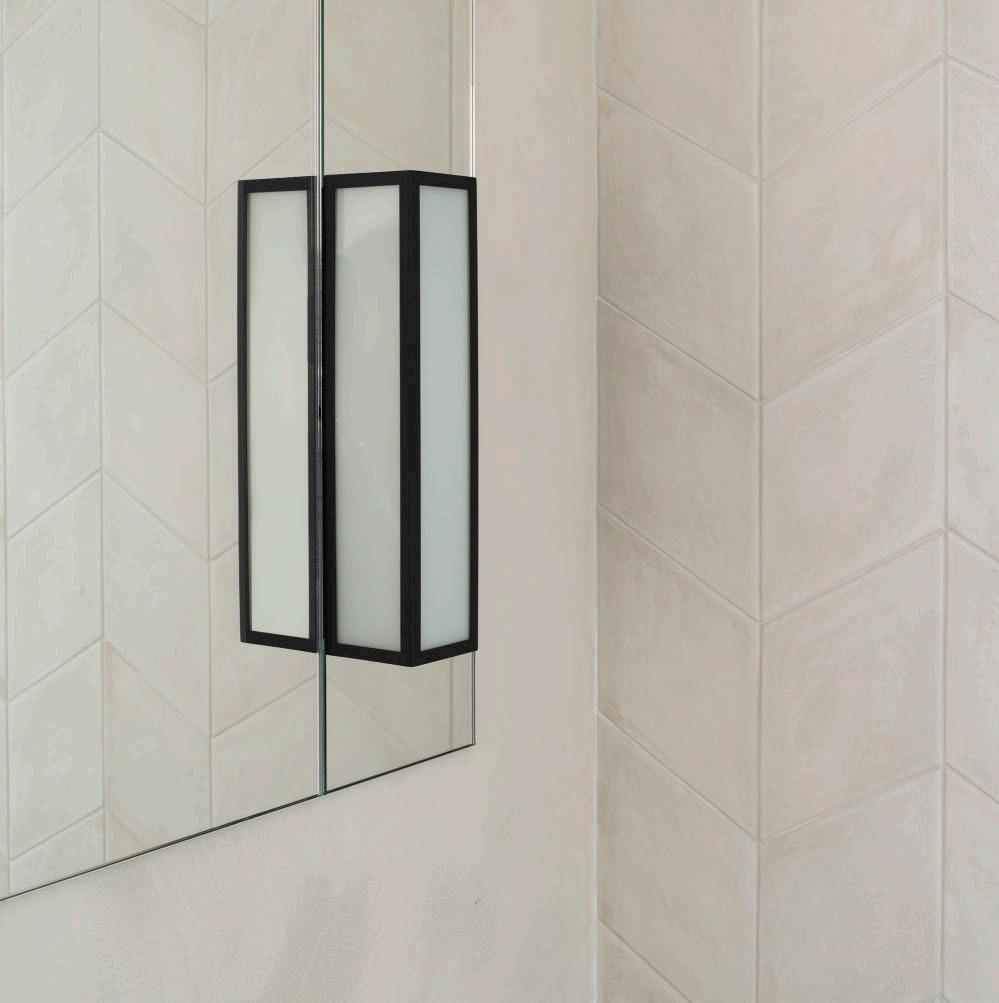
19 LONDON HOLLAND PARK

20 HOLLAND PARK



HOLLAND PARK
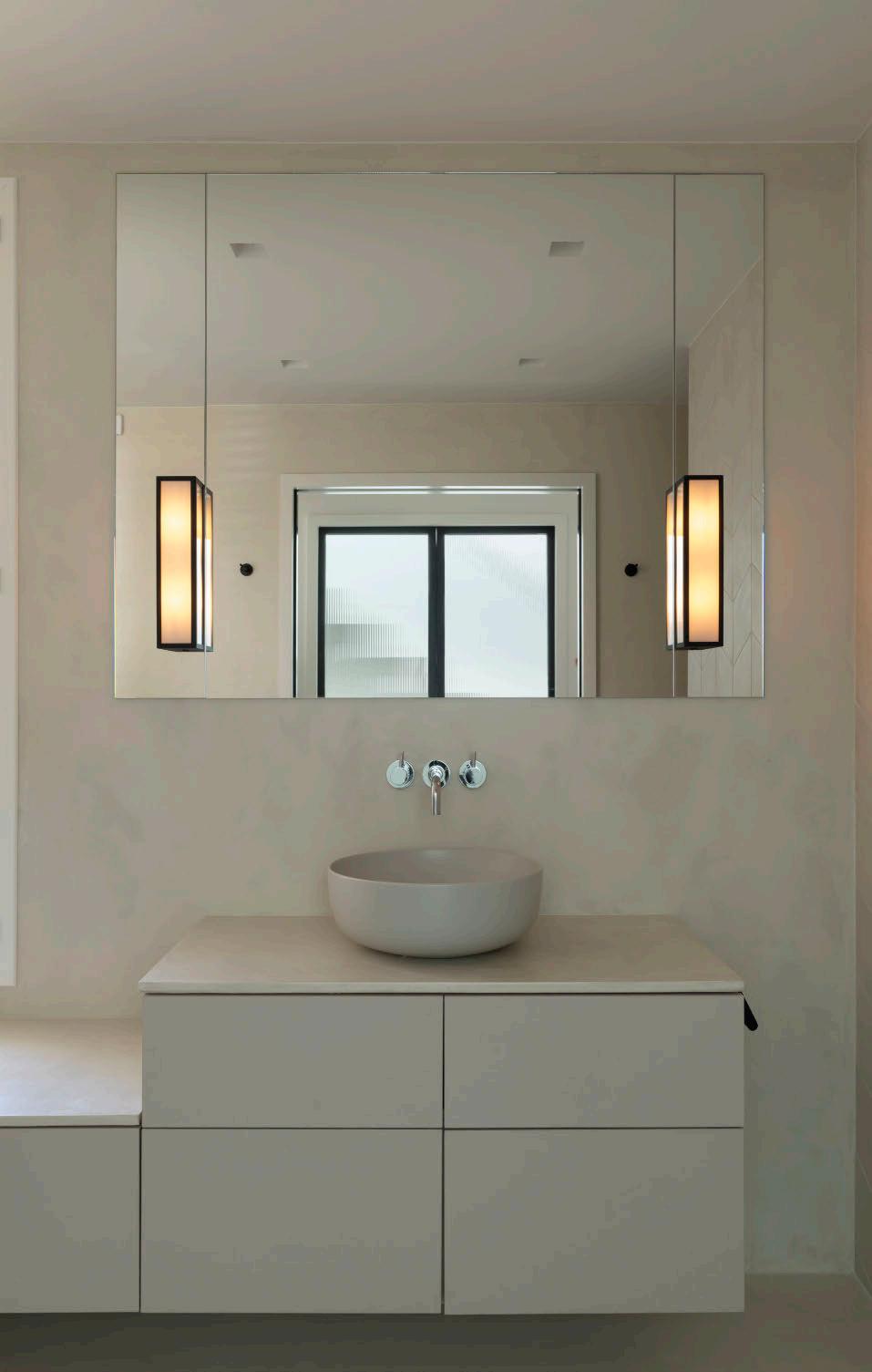
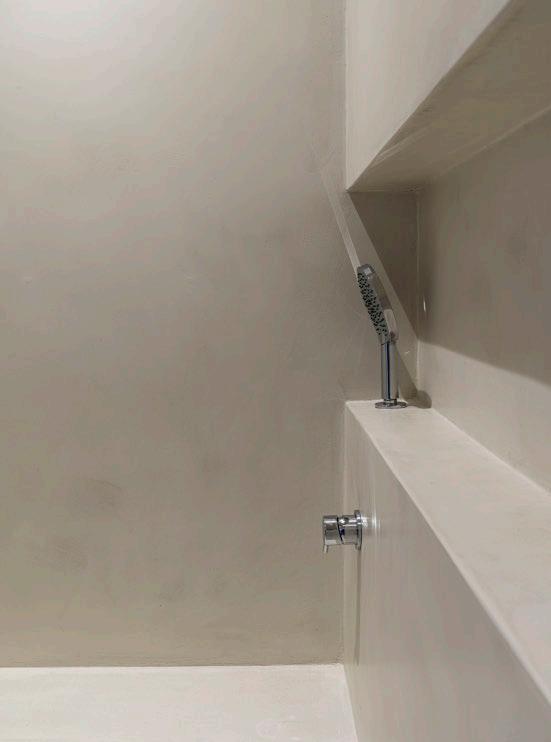
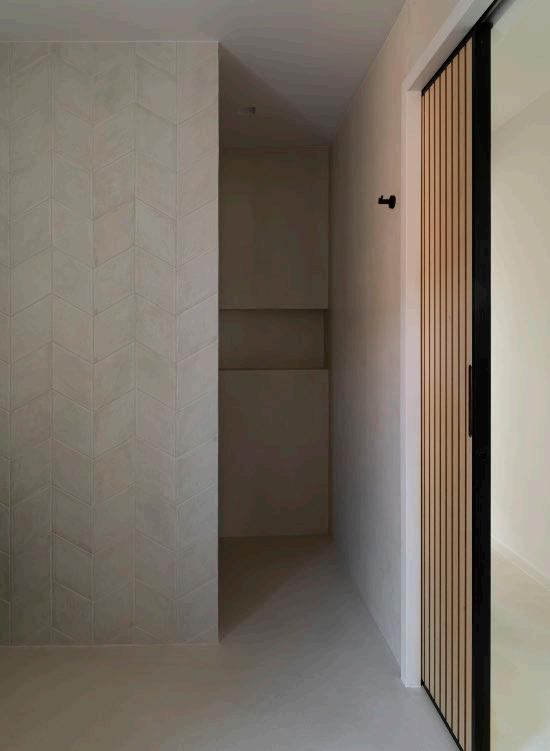
22 HOLLAND PARK
The idea for the Master Bathroom was to be in keeping with the rest of the house - calm, minimal and as easily maintained as possible. The floor and walls continued on as it is in the rest of the house - warm tone microtopping. Custom made floating vanity cabinet extends into a bench capable of supporting the weight of a single person. As with the rest of the windows in the house, the window in this space is covered by custom made wooden shutters adjustable by hand. The spacious two meter waterfall shower has a seamleasly built-in bench and no door for that Mediterranian stone bathroom feel.

In order to create a thoughtful but minimal design, multiple components have been selected to match the col our of the wall and floor finish. The custom made vanity unit, the Cielo basin and WC as well as the porcelain tiles from Solus have all been a near perfect colour match. Water fixtures such as taps and showers have been selected in easy to maintain Chrome whilst the rest of the accesories are in matt black for a touch of contrast.


Master Bathroom
HOLLAND PARK
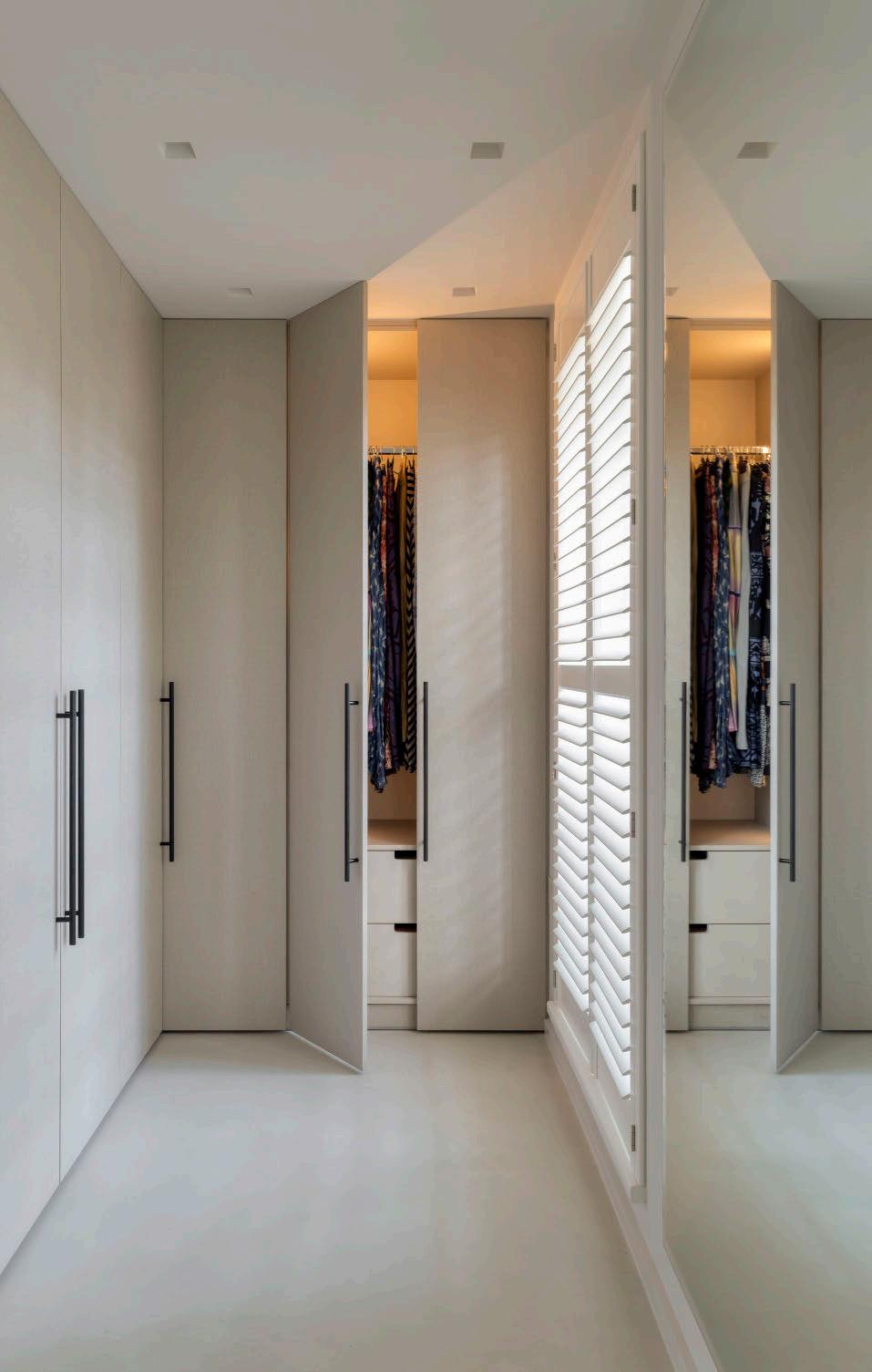


24 HOLLAND PARK
Master Wardrobe HOLLAND PARK

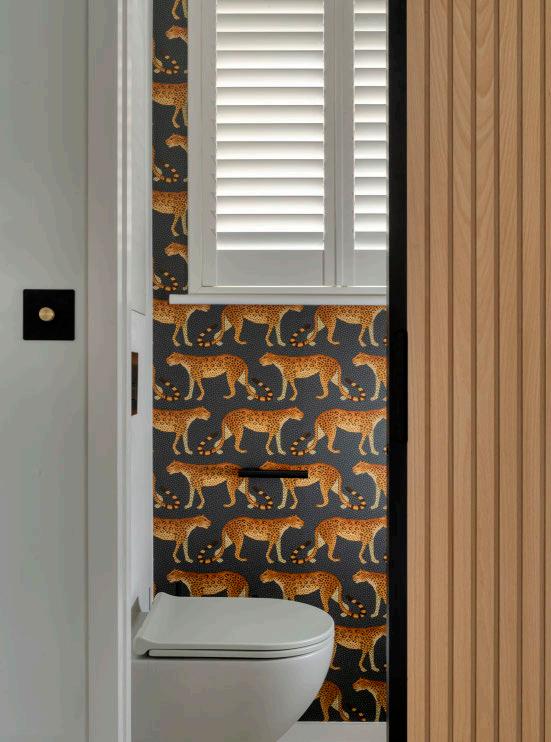
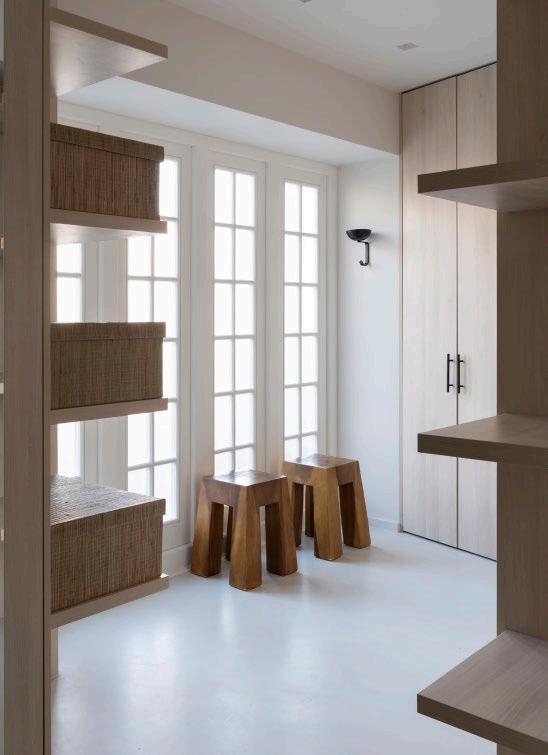
26 HOLLAND PARK
Ribbed
Flutted Glass

Short Section & Door Deatils
Wood Door
Door Detail HOLLAND PARK
ARTISTS’ STUDIOS
A Basement Revamp
Built in 1878 and being in Mews style only – having no equine history, the two-storey property shows off a painted brick façade and a floor to ceiling arched window that spans the double height space inside.
Initially purchased by the client over a decade ago, this double height studio was just that – double height living space with a kitchen, a mezzanine floor which acted as a master bedroom, a small second bedroom and a bath room. The property lacked depth, and so it was added in the shape of a full-size basement. The basement contributed four spaces to the property – additional bed room, a bathroom, a laundry and a bigger than life party room. Ten years later it was time for another facelift.
With the family growing, the client wished to take advantage of every square foot of the property.
The proposed layout for the basement introduced a generous Master Suite including a dressing room and a hidden home office. This allowed the ground and mezzanine floors to become entertaining spac es without interfering with any sleeping quarters. The concept heavily concentrated on making the space bright and airy since the basement had very limited natural light. Majority of the basement floors were tiled in big grey stone slabs. To cut down the cost and save time, the floors were refinished in an off-white shade microtopping right on top of the existing tiles. The rest of the colour palette was kept un complicated – light wood veneer, calacat ta marble imitation porcelain and brass fixtures.
28 03
EARL’S COURT

29 LONDON

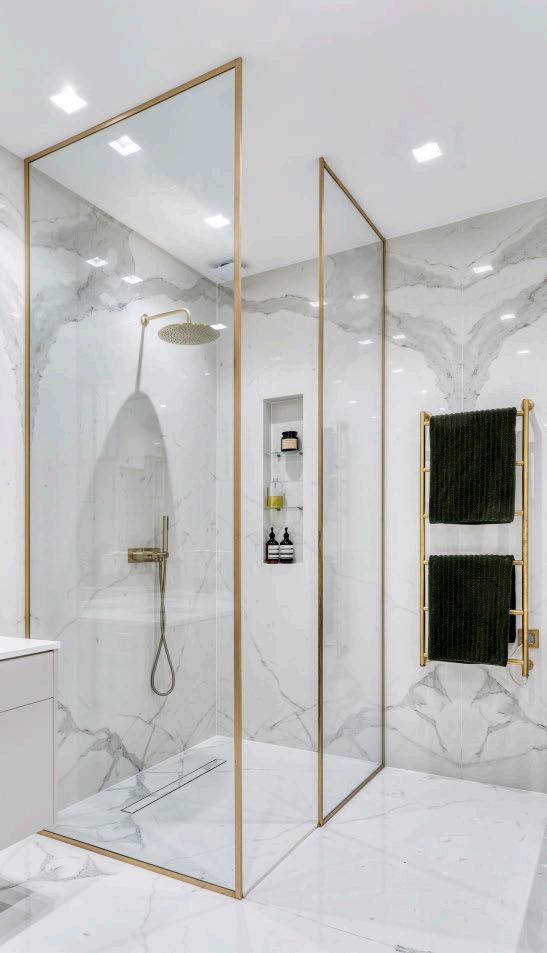
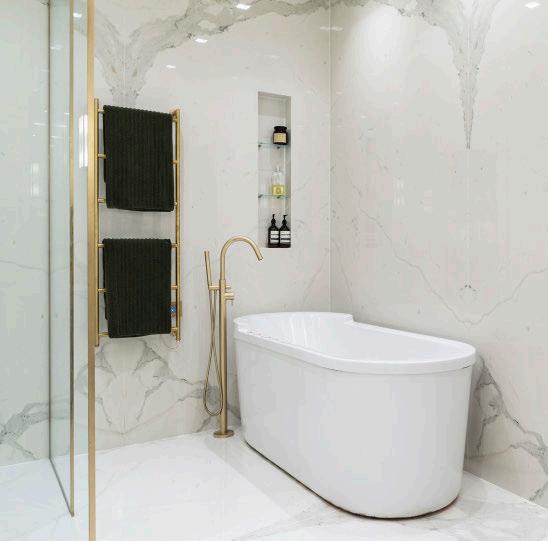
30 STRATFORD STUDIOS
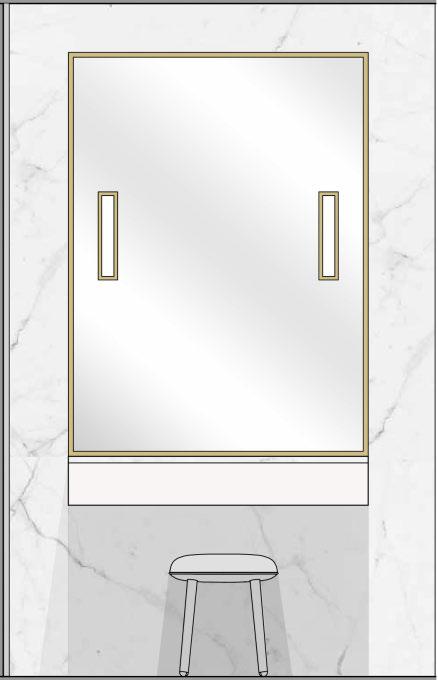

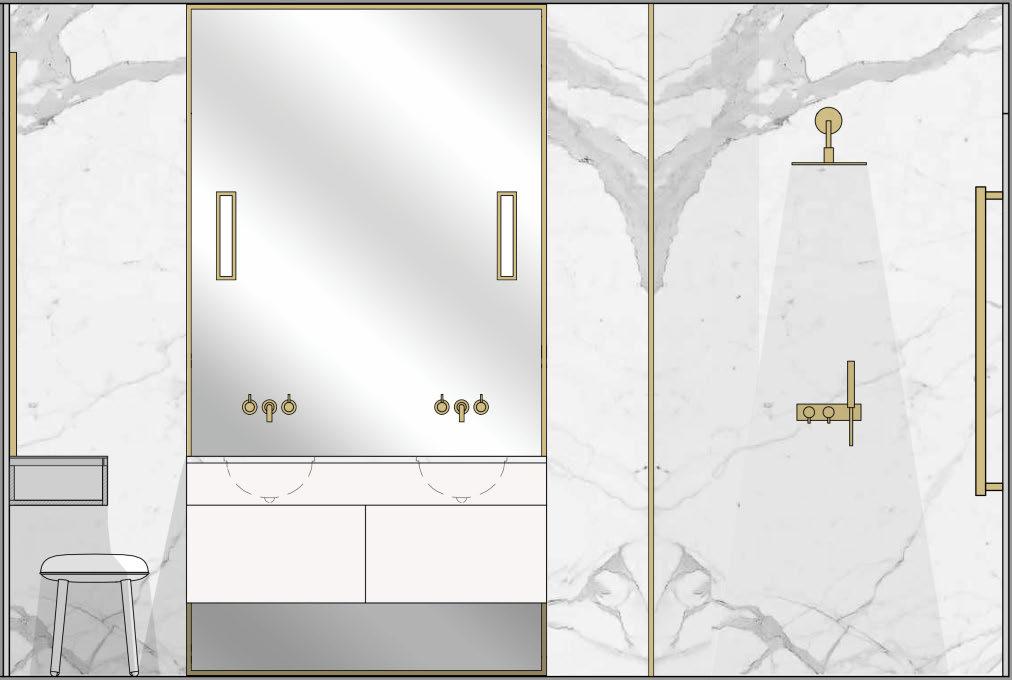
Master Bathroom Elevations STRATFORD STUDIOS
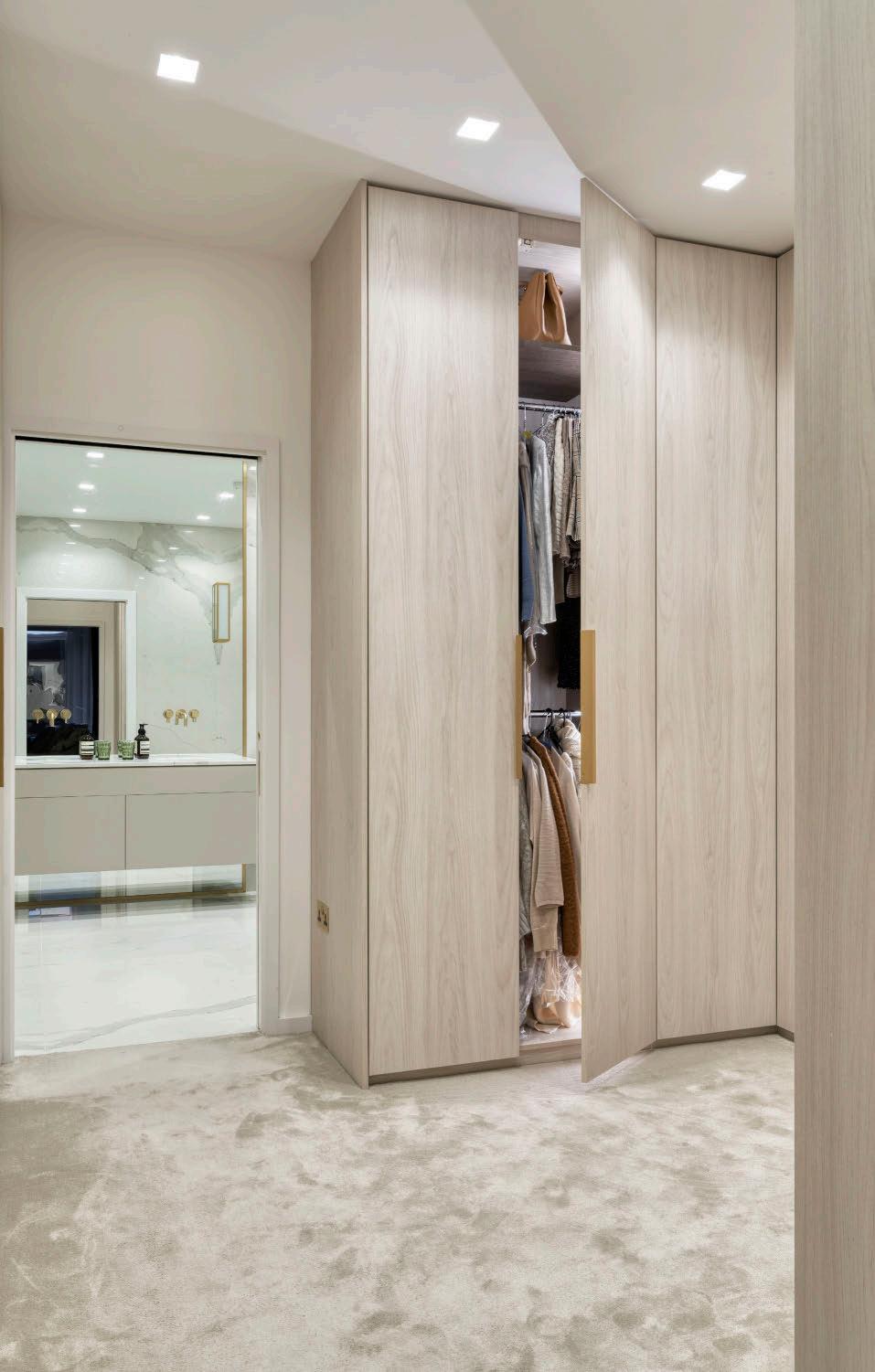
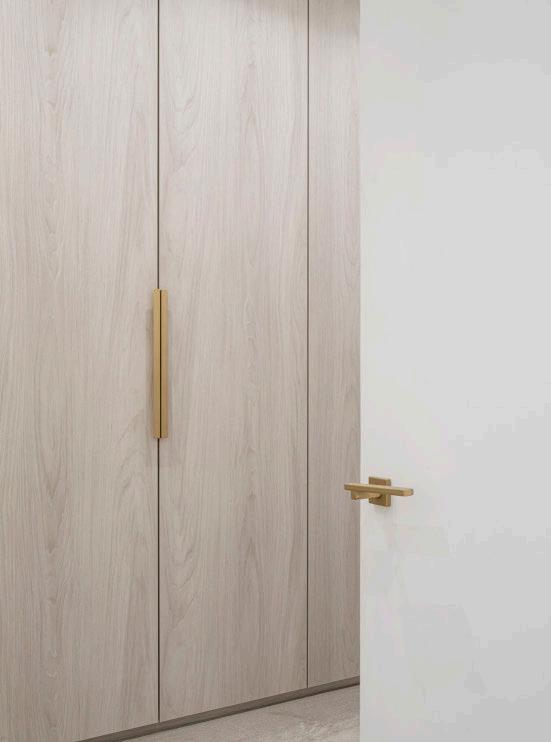

32 STRATFORD STUDIOS
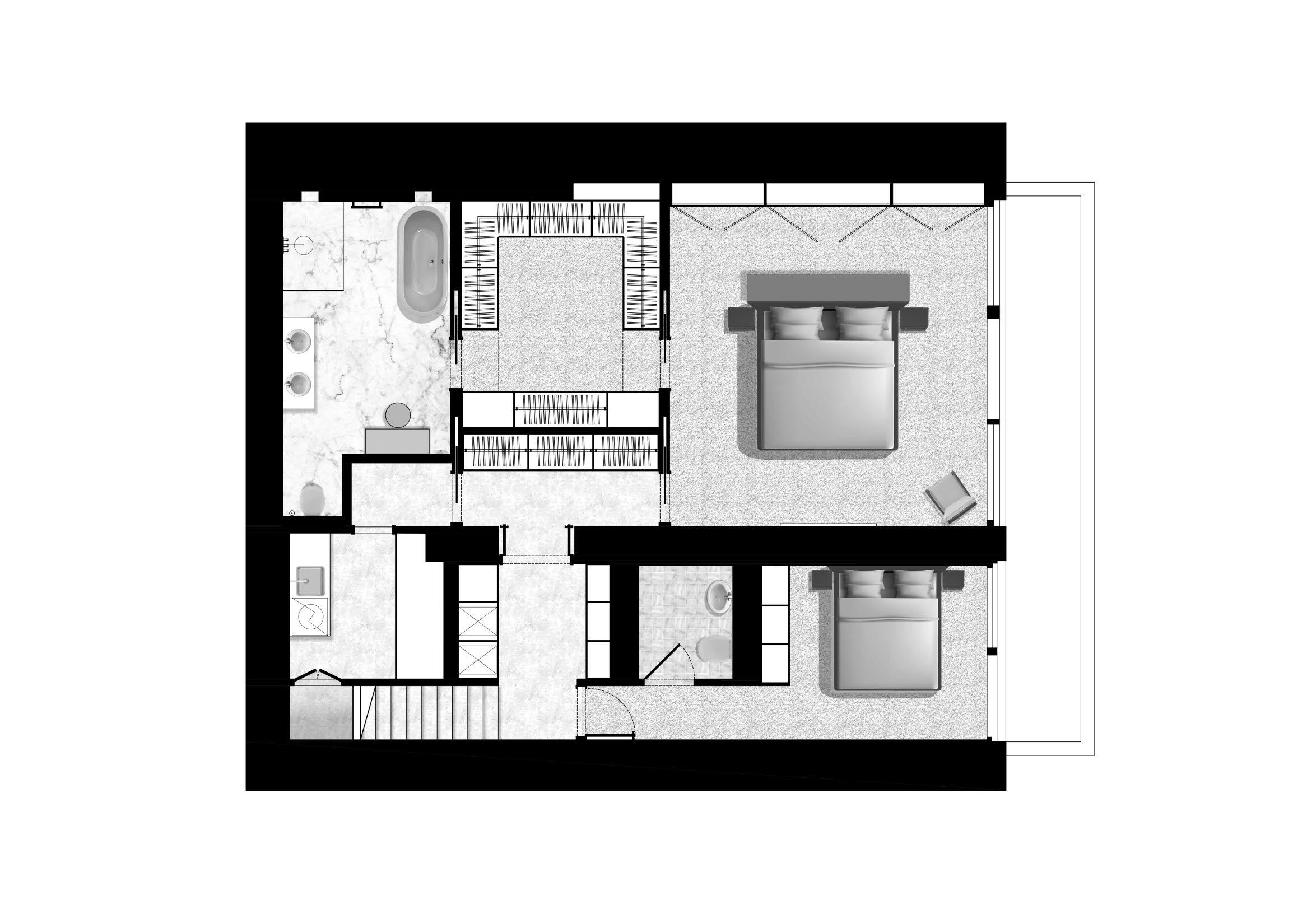

Basement Floor Plan STRATFORD STUDIOS
34
karolinacerapaite@gmail.com 07908455260
35


















































































