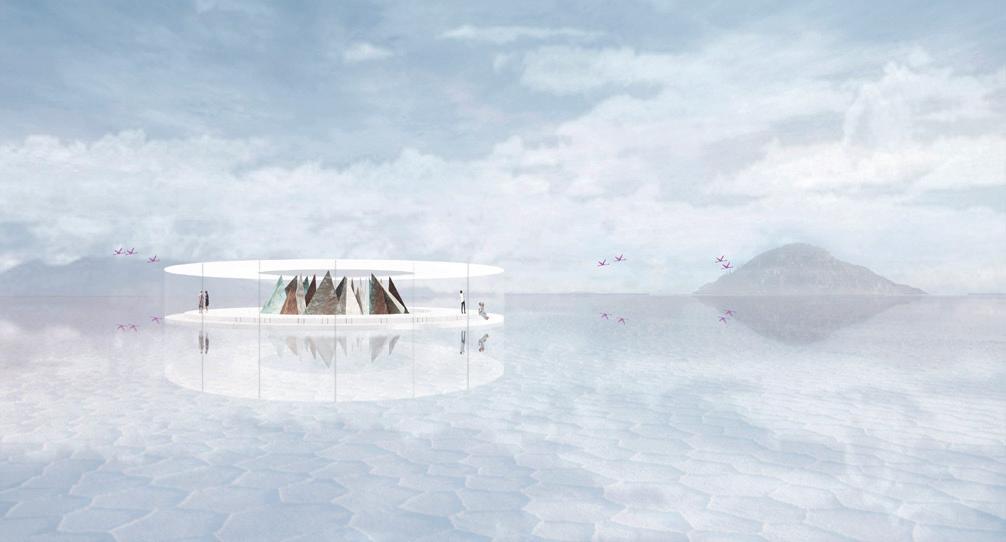Karthika Ranjit
Architectural Portfolio
Selected works 2014 - 2023
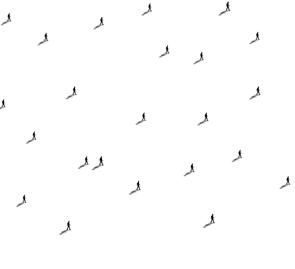
Hello! My name is Karthika Ranjit, an assistant Architect at Dam & Partners, and a graduate from the faculty of Architecture at TU Delft. This portfolio is a compilation of a few of my academic, professional, and competition works between 2014 and 2023. Through this portfolio, I hope to portray my interests in the social potential of architecture, explored through writing, study models, and research as design tools.

Professional experience
Assistant Designer at Dam & Partners
Amsterdam, The Netherlands
October 2022 - present
Junior Architect at RAW NYC Architects
Dubai, United Arab Emirates
December 2019 - August 2020
Intern Student at Vo Trong Nghia Architects (VTN)
Hanoi, Vietnam
March 2019 - June 2019
Intern Student at X Architects
Dubai, United Arab Emirates
August 2018 - February 2019
Intern Student at SHE Architekten
Hamburg, Germany
May 2018 - July 2018
Academic experience
Master of Architecture, Urbanism, and Building Sciences
TU Delft
The Netherlands
2020 - 2022
Bachelor of Architecture
Manipal School of Architecture and Planning
India
2014 - 2019
Exchange student (Bachelors)
Deakin University
Australia
July 2017 - October 2017
Selected Works
Academic Works
A Neighbourhood Place Gleaning the Everyday Maastricht, The Netherlands Masters
Ways of Living
An experiment on 4 ways of living Rotterdam, The Netherlands Masters semester 1 Project, 2020
Mangrove
Professional
Al
Competition
A Neighbourhood Place
Gleaning the Everyday
Masters Graduation Project, 2022 Research: Gleaning the Everyday Design: An elementary school
Maastricht, The Netherlands
The graduation project centered around the research of the concept of ‘the everyday’, the definition, its relation to architecture, and how it alters for each individual. Inspired from the 19th century painting of ‘The Gleaners’, gleaning was the core studio theme. It is the act of finding value in something that is left behind. This project explores the themes through the literary lenses.
The works of French theorist George Perec centered around the concepts of the everyday and the ordinary, help translate the research into the design of a neighbourhood through an elementary school within Boschstraatkwartier in Maastricht.
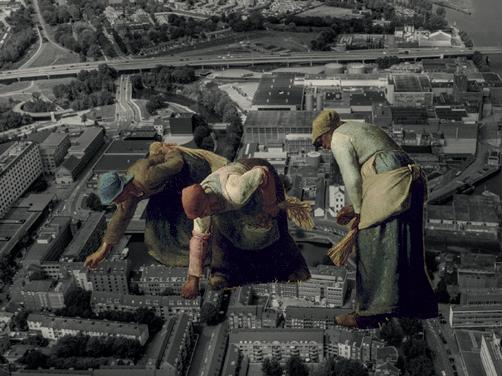
As the industrial past of the site fades, the future is yet to be defined. Alternate to commodification of the site, it explores the effects of gleaning the everyday on the urban character of the neighbhourhood.
Set within the existing conditions of the slopes of Bassin and trees, the design adopts the principles of an Open Air School, seen in its the form, planning, and detailing. The school here is considered as a world of its own, with multiple actors throughout the day and the architecture translates this sequences of events into a social place of familiarity for both the children and the neighbours.
What happens when nothing happens other than the weather, people, cars, and clouds...
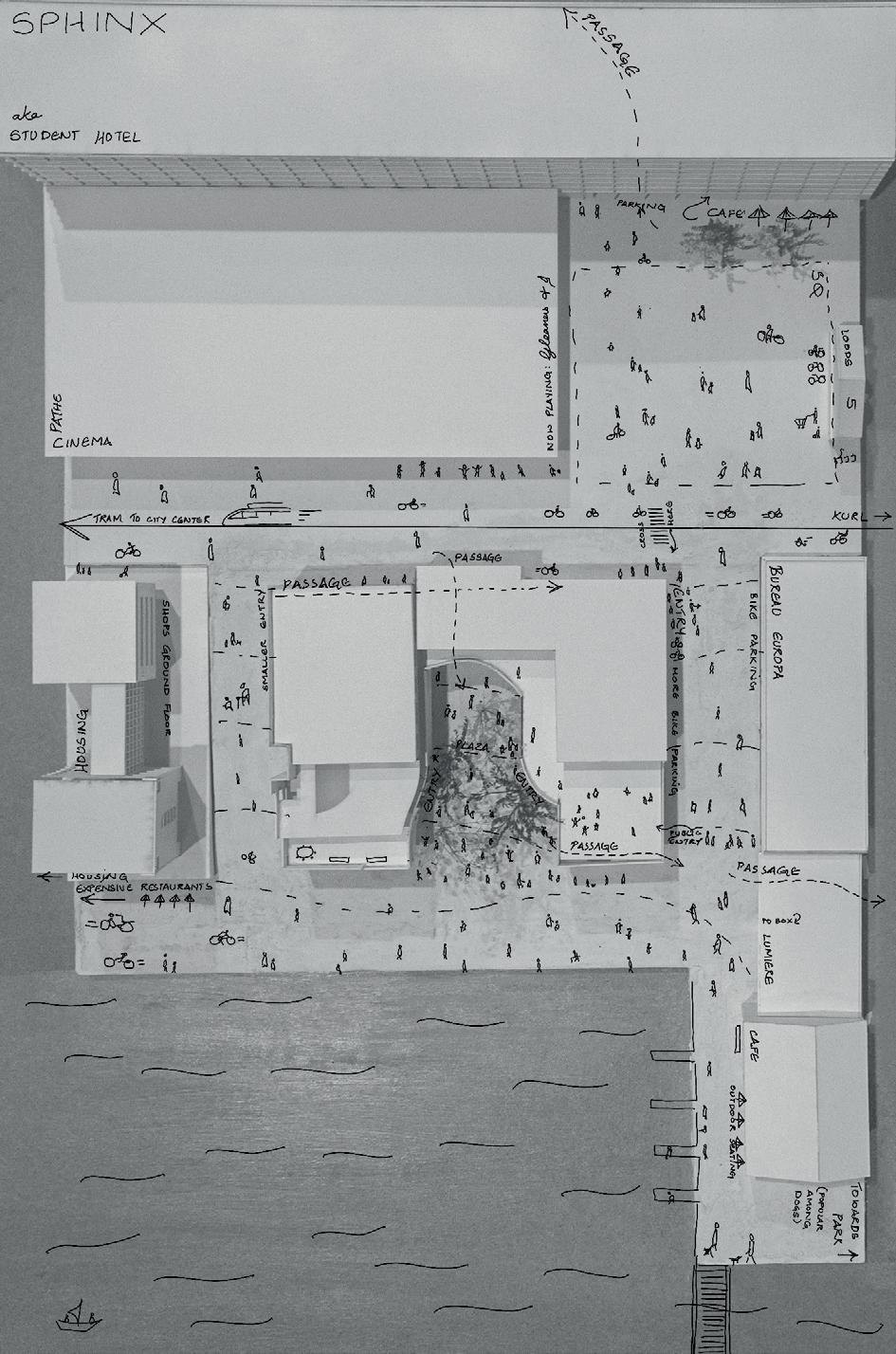
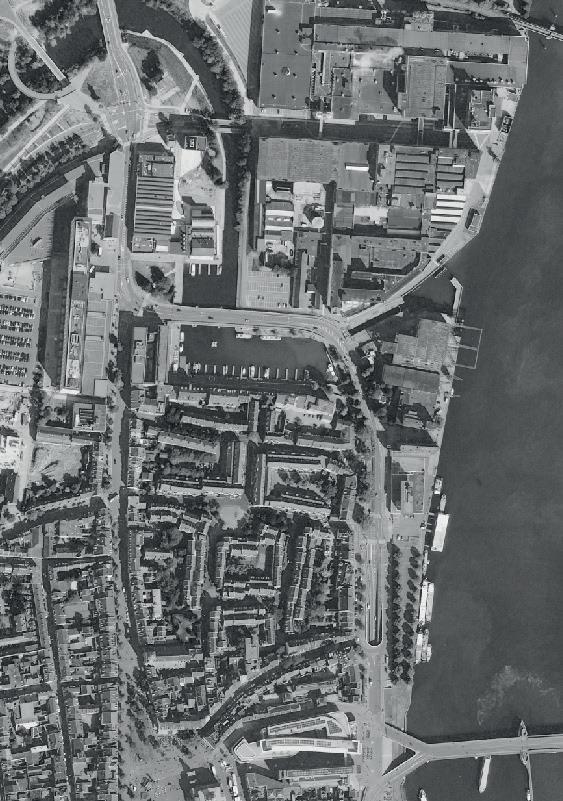
Proposed Urban plan: a set of urban strategies to revive the existing communities, ecology, and the industrial character. This translates into placemakers with both the existing and new, as well as everyday programs across the site.

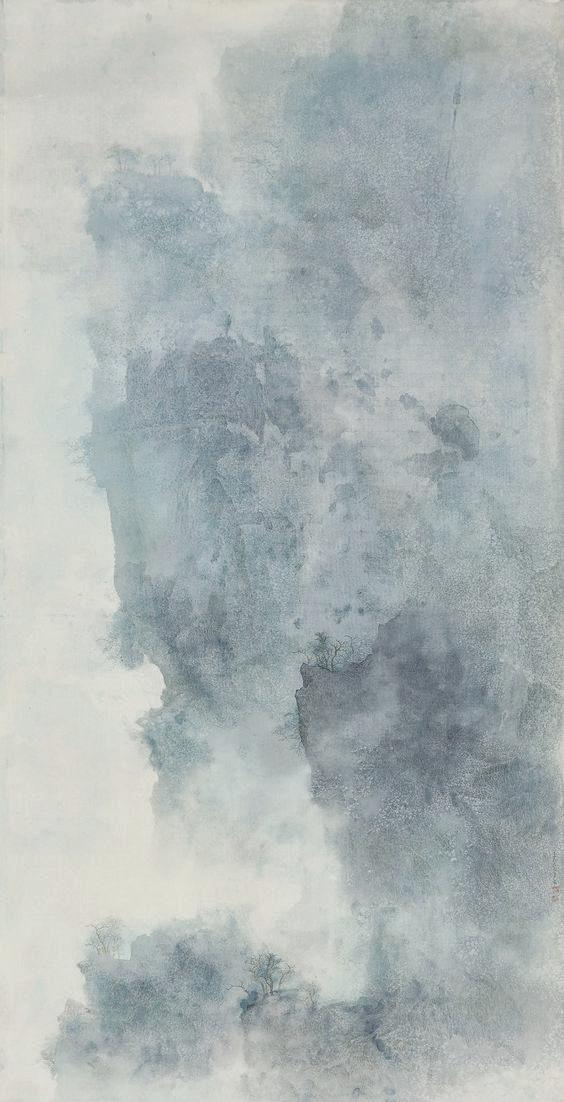

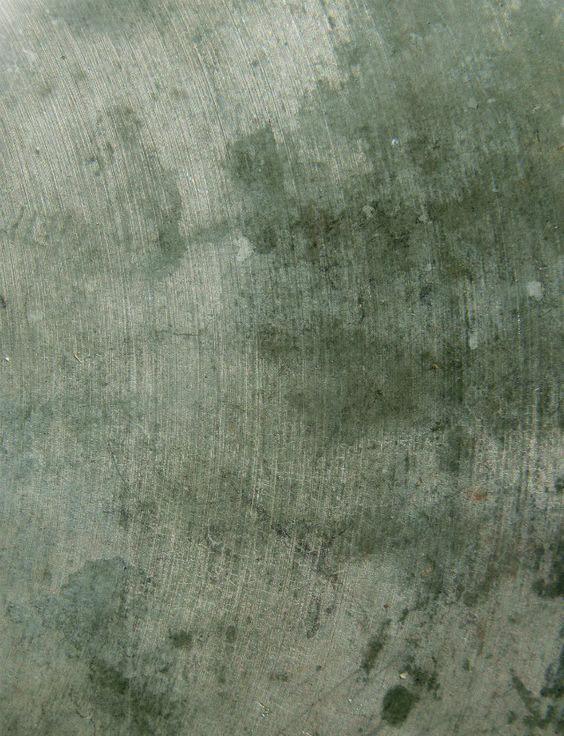
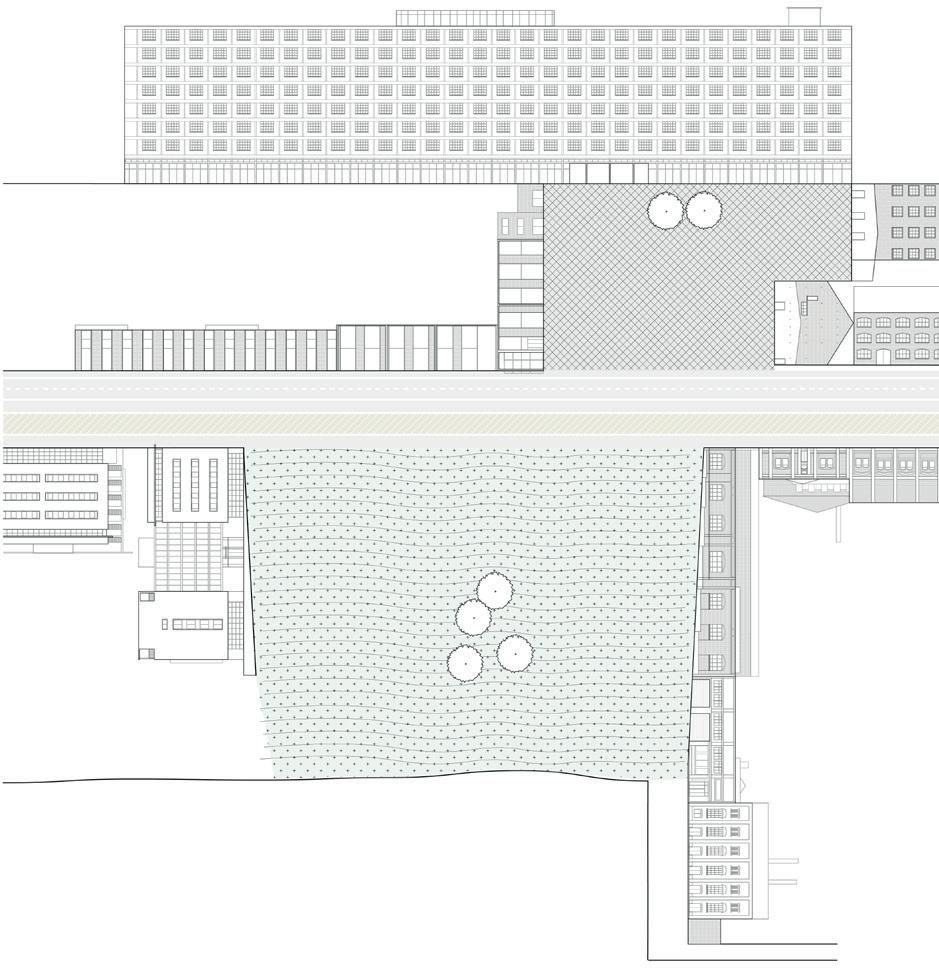
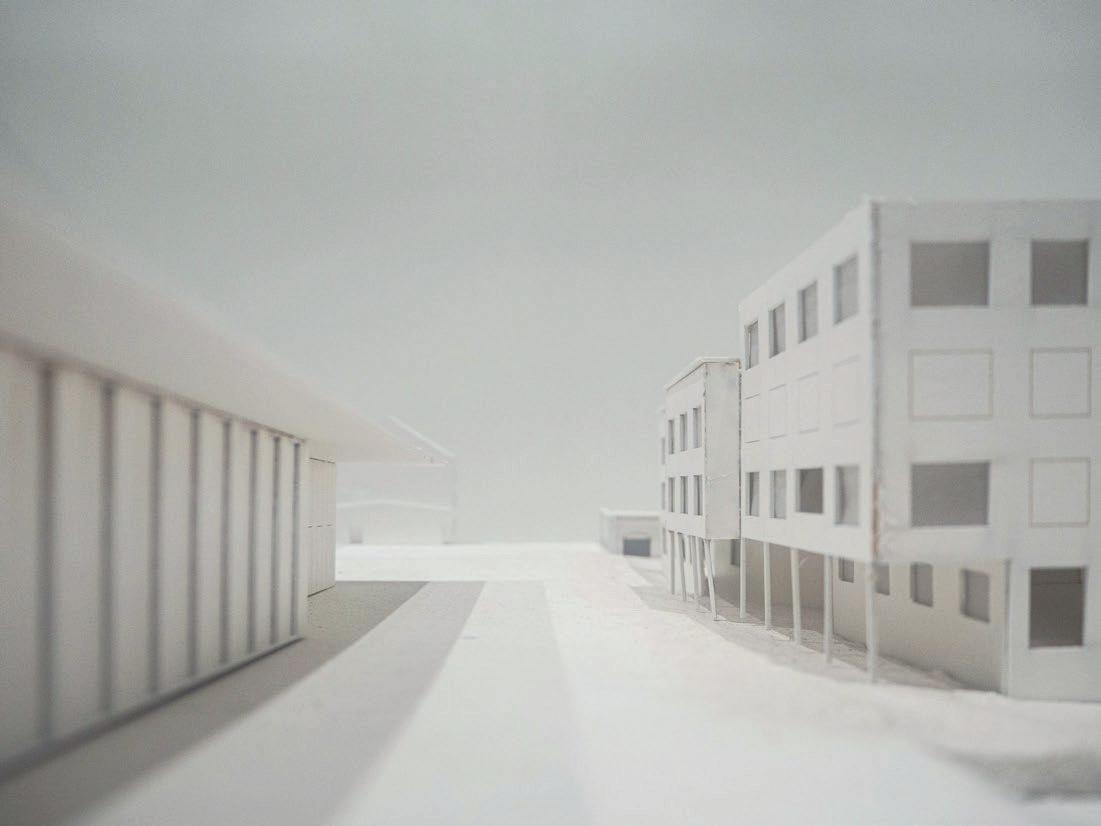
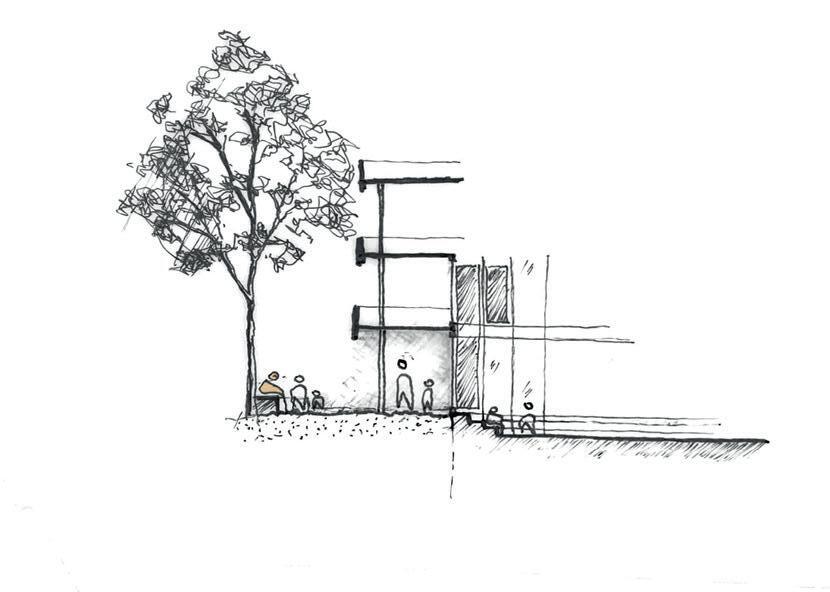


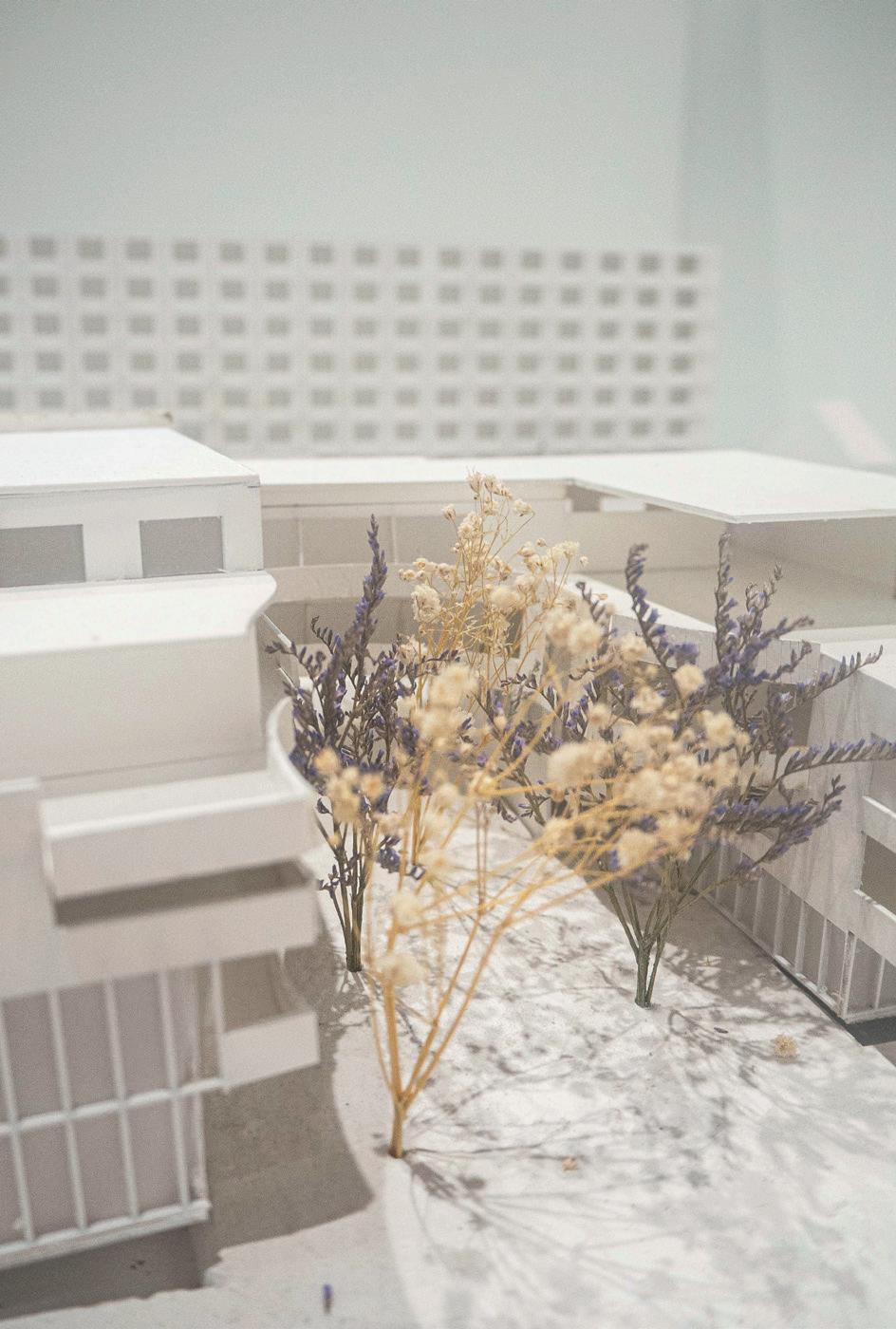




Underlying aluminium coping
balustrade
Metal ties
Screed 60mm
Water vapour barrier
Thermal insulation 250mm
Water vapour barrier
Finishing 12mm
T angle section
Facade construction:
Cement board 13mm
water vapor barrier (open)
Mineral wool thermal insulation 160mm
Water vapor barrier (closed)
CLT wall 90mm (3 layers)
Air cavity 20mm
Triple glazed Aluminium framed awning window
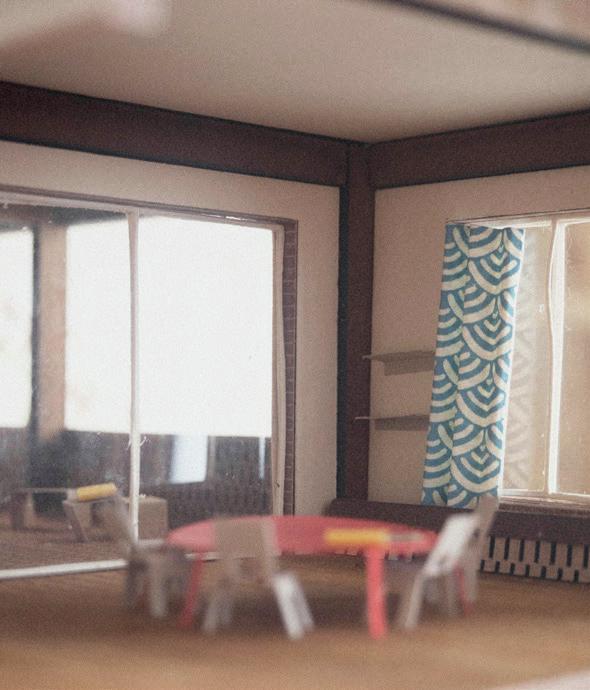
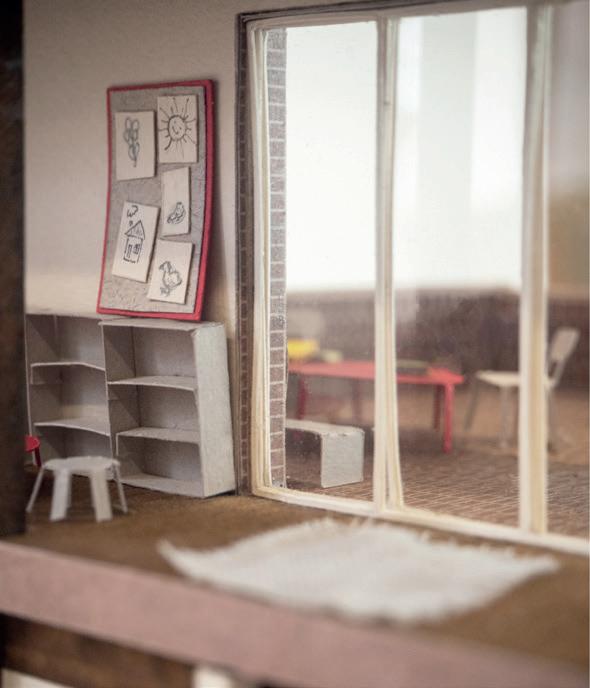
Part section showing the various spatial arrangements of the kindergarten, elementary school and the library. As a new proposal, the section also shows the material choice of structural timber as one that holds the potential to be gleaned.











Ways of Living
An experiment on 4 ways of living
Latent Living
Masters semester 1 Project, 2020
Group urban strategy
Individual living proposal
M4H Rotterdam, The Netherlands
The project is set against the concrete realities and challenges within the Dutch context of a post harbour area of M4H. The design is a response to the consequences of these, on the site and its inhabitants.
It proposes an urban laboratory of experiments on symbiotic living between nature, architecture, and inhabitants, within the ecosystem of M4H. The scales range from the urban planning to reconnect the existing, ways of new living configurations within a common system, to the reuse of existing building structures.
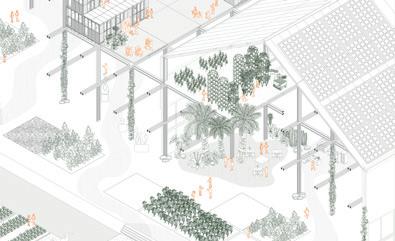
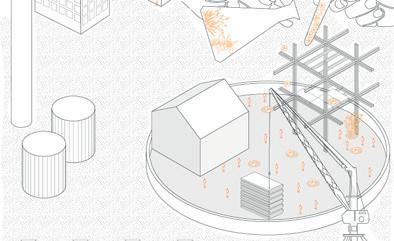
Latent Living is a proposal that stems from the definition of latent ie, ‘present and capable of developing, but not now visible’ and is an experiment on spatial evolution within the M4H ecosystem.
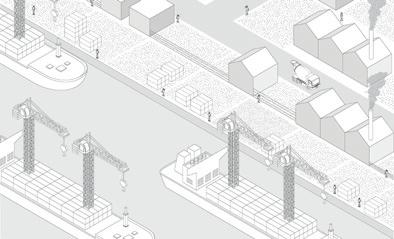
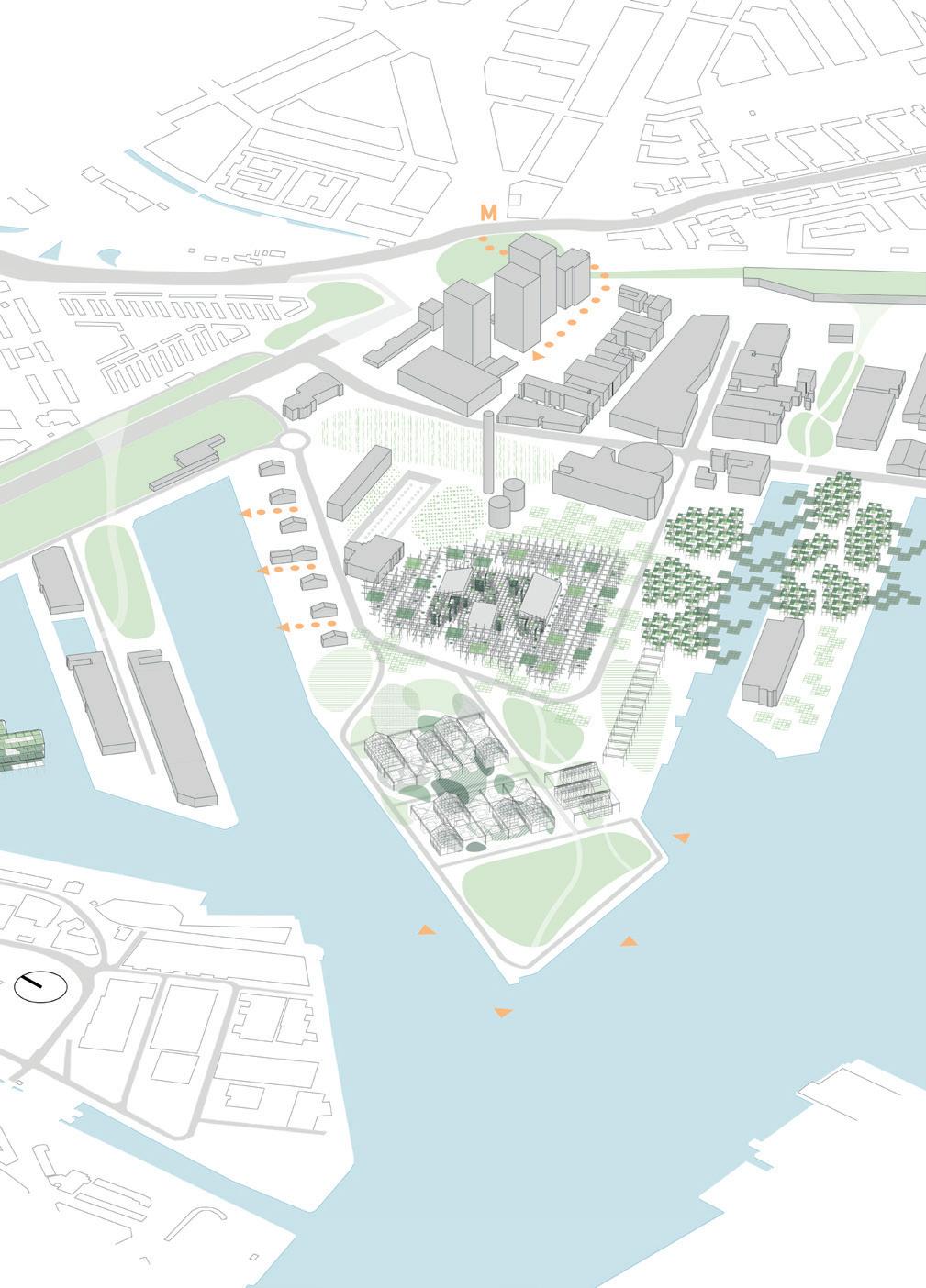
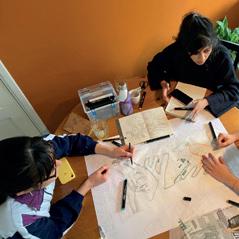
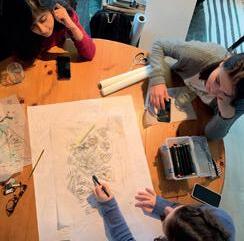
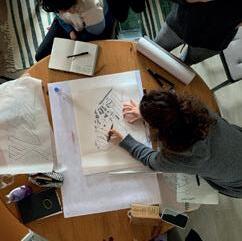
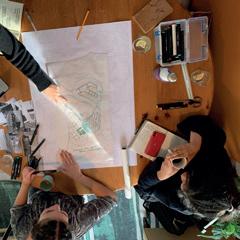
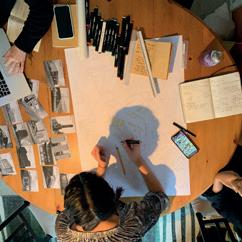
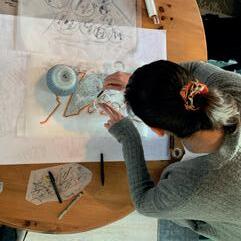
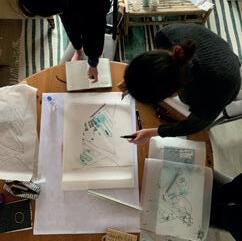
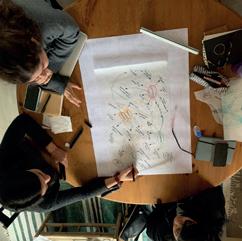
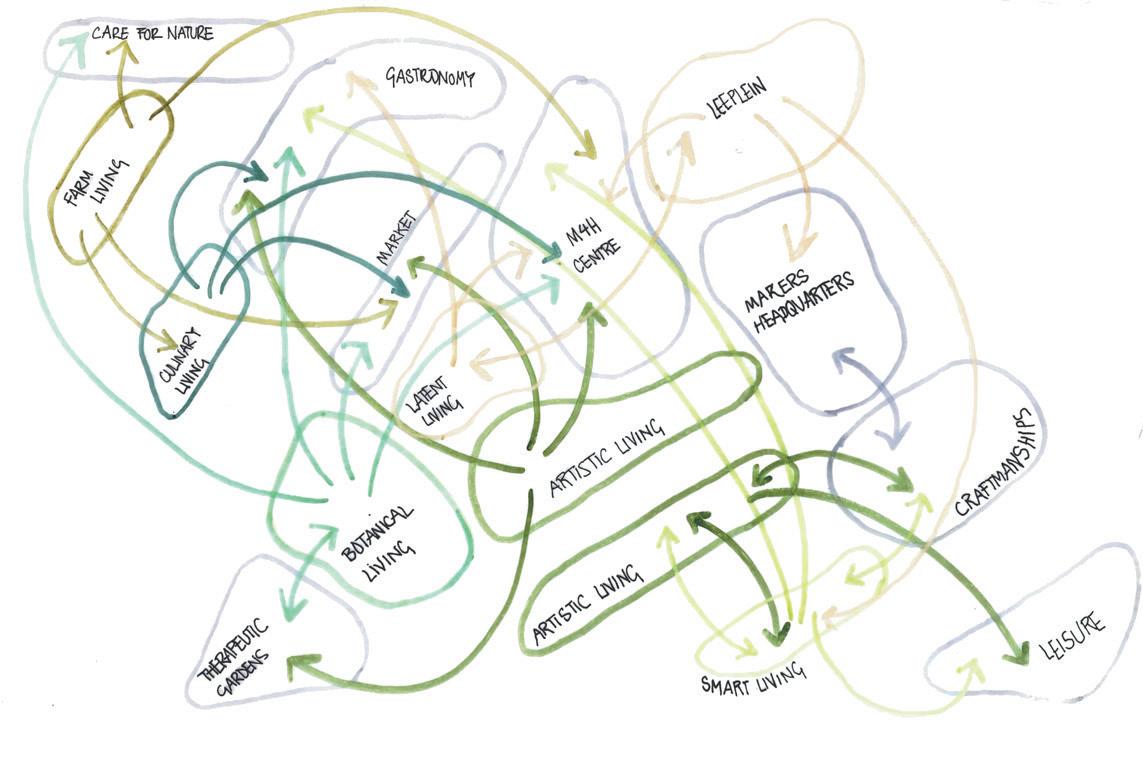

Assessing buildings as places of memories
Programatising nature as a crucial actor within the masterplan
Proposal of a form typology to the production spaces
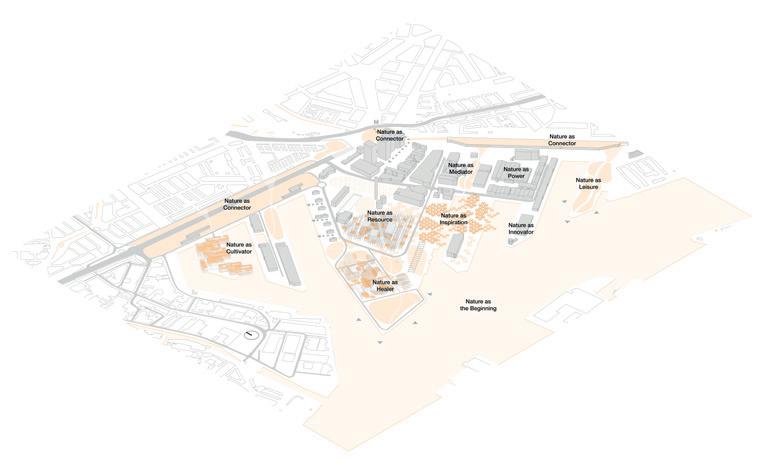
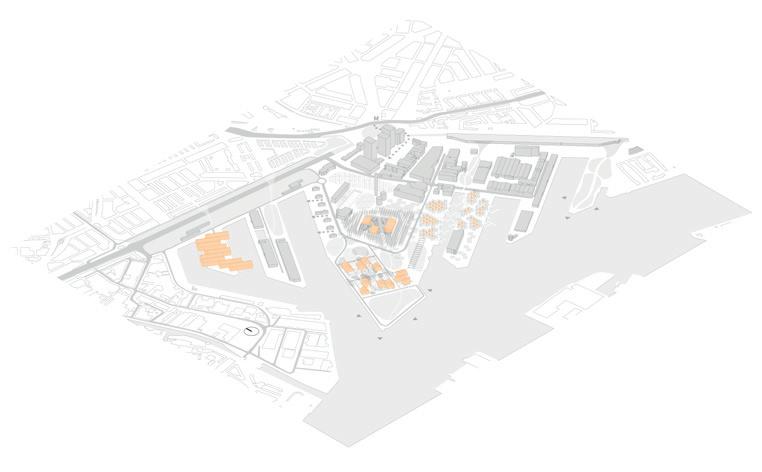
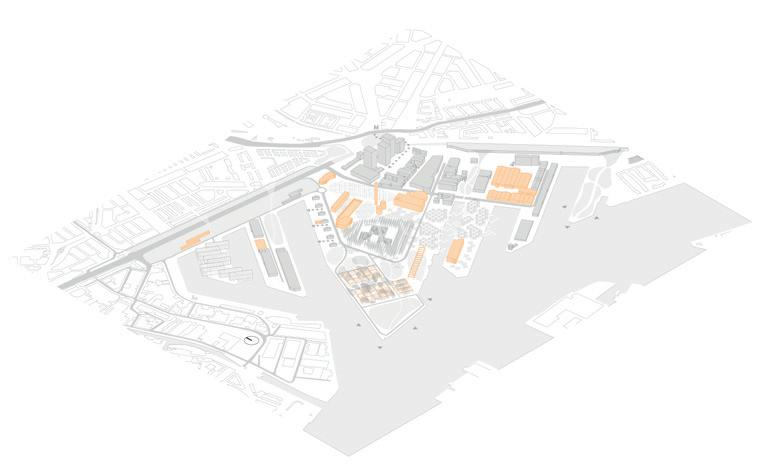
Circulation
Located in the heart of the public area of the urban laboratory, this is proposal revolves around timber grids as placemakers and catalysts to the experiment. It transforms from an architecture that is purely public to a dense housing in the latter stages. This living is in symbiosis with nature through the act of material production for the structures of the laboratory.
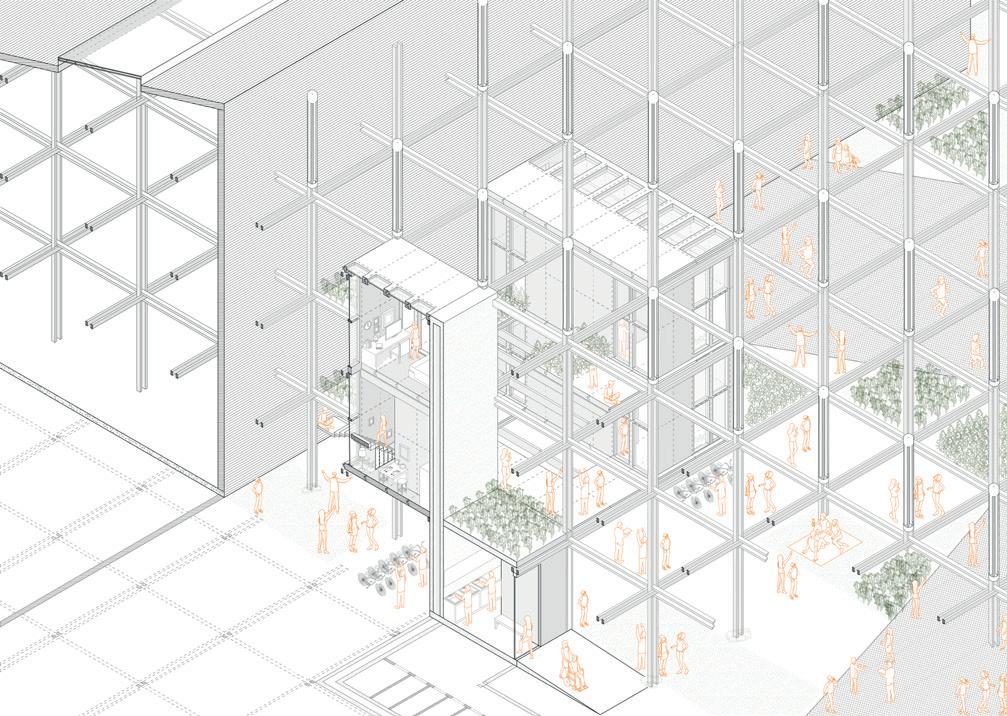

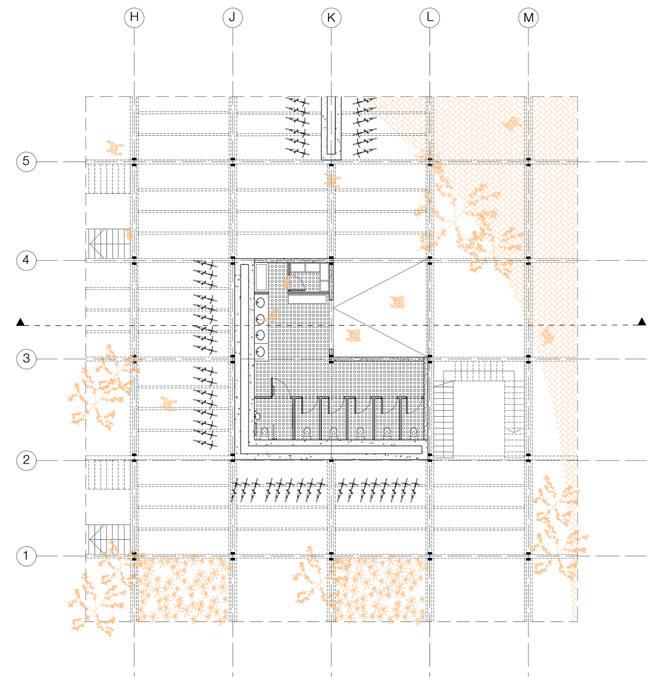

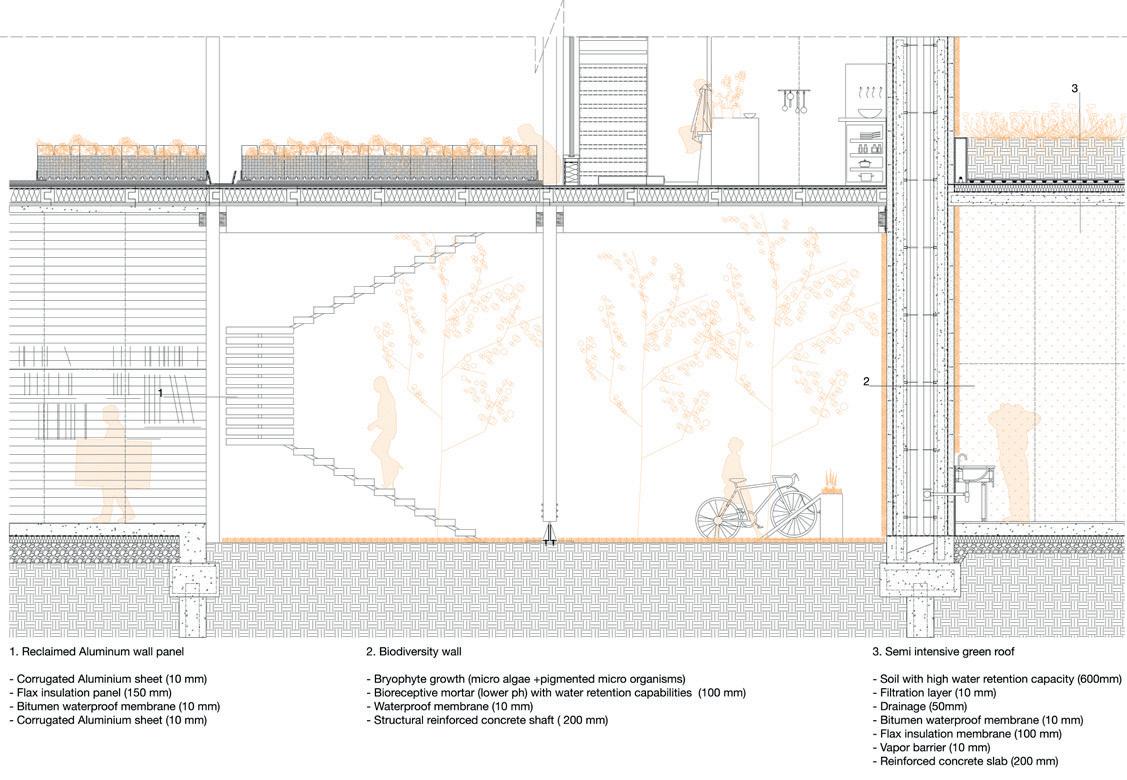
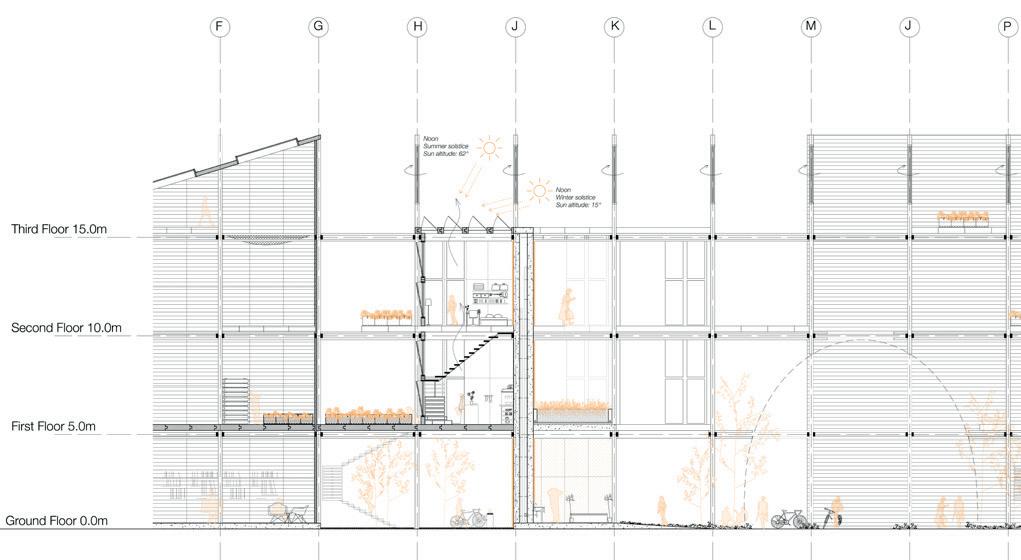
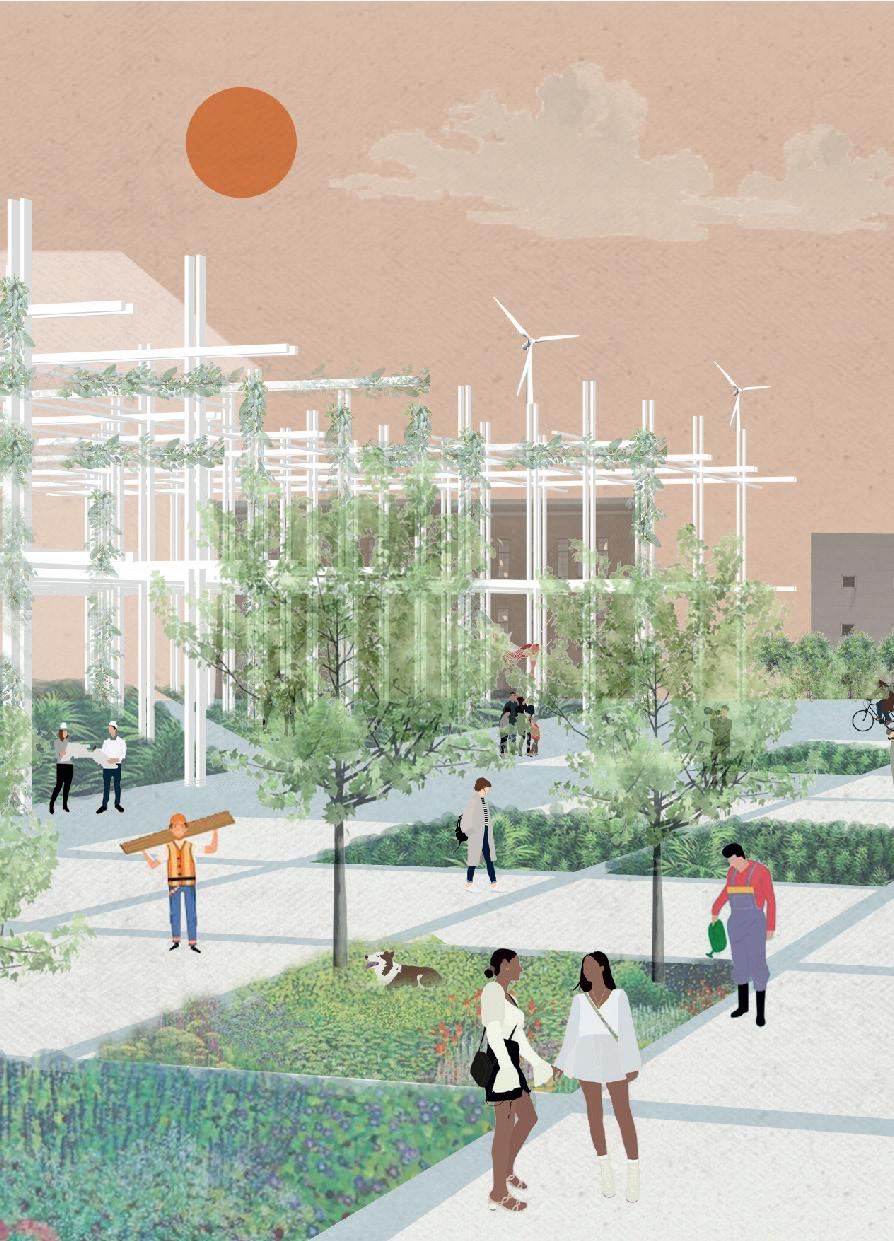
Mangrove Conservation Center Architecture
A thing of Place or a thing of Time?
Bachelors Graduation Project, 2018
Ras Al Khor conservation area Dubai, The United Arab Emirates
The undergraduate thesis project is a transdisciplinary attempt at rethinking the relation between architecture and place. On an ecologically sensitive and historically signficant site, this project explores a less glorified side of Dubai.
‘Ras Al Khor’ (Cape of the Creek) was where the first Bani Yas tribe landed on the shores of Dubai, a then barren desert. Today, it stands amidst the chaos of the city as the country’s first RAMSAR site (2007) with over 100 species of birds, of both local and migratory origins.
The thesis consists of a series of interventions from an urban scale conservation strategy, to an architectural scale wetland center. The research regarding nearly zero energy buildings in an arid landscape sets the backdrop to these, to create an architecture that respects its surrounding and celebrates this unique urban wetland.
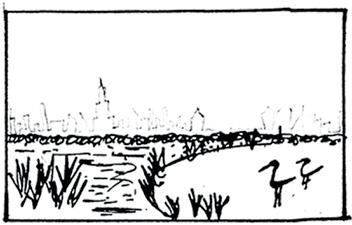
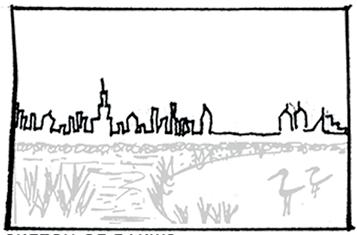
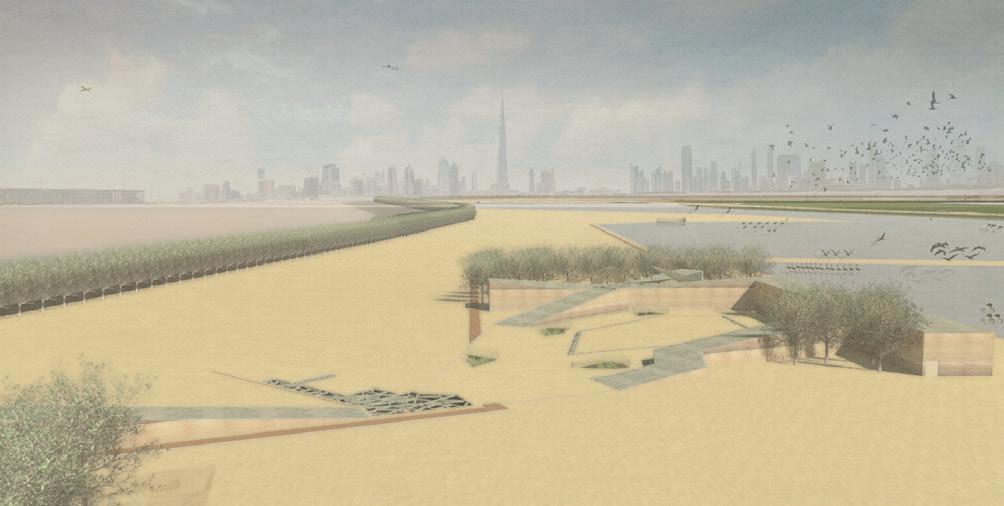
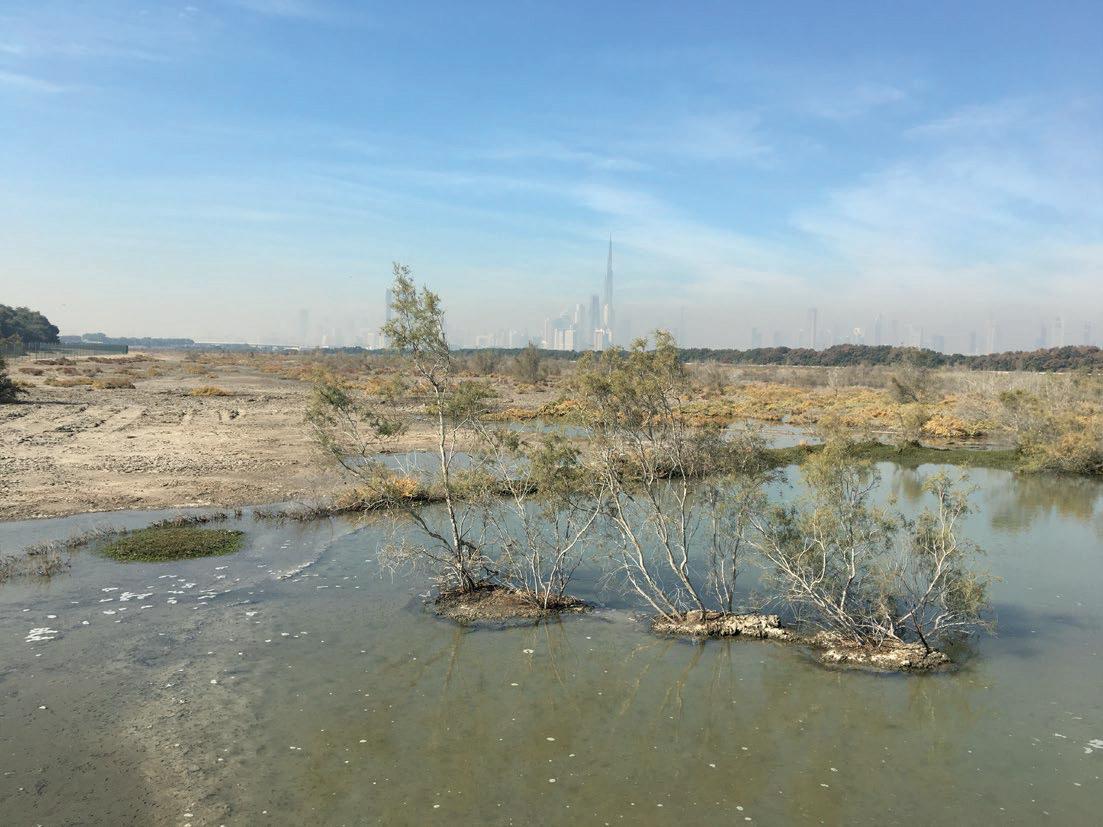
Research begins through studying the annual migratory patterns of the birds and layering it with the contextual information, revealing the importance and urgency of preserving this ecologically sensitive site.
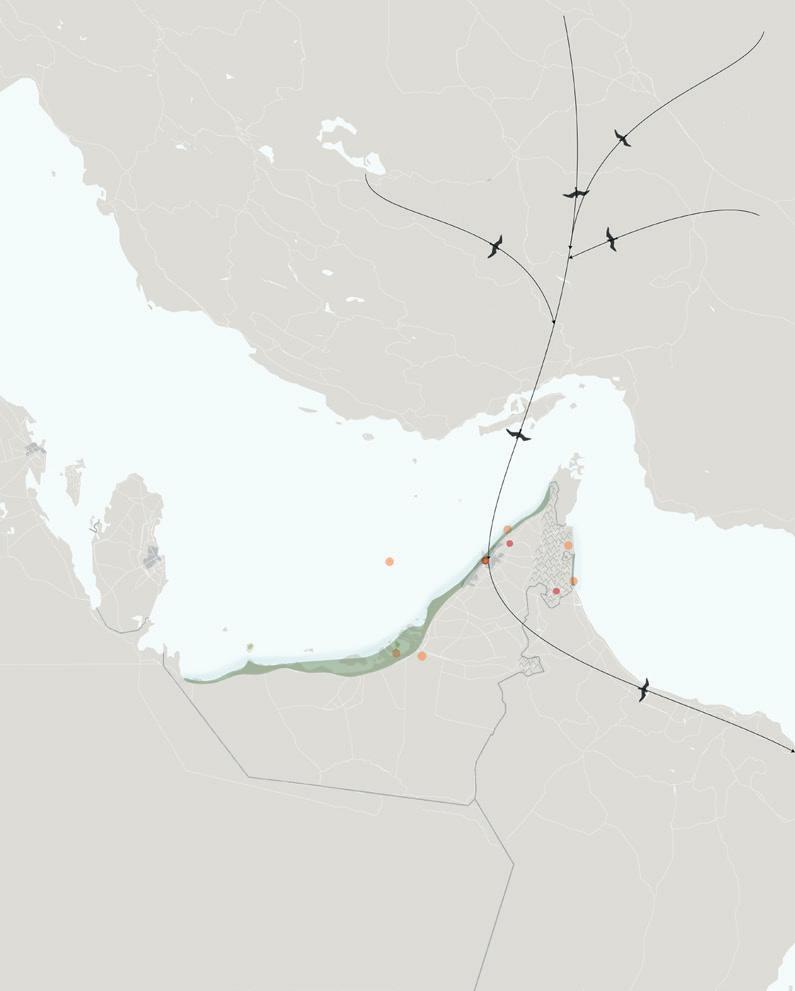
The design begins with an urban strategy to conserve the existing RAMSAR site through interventions aimed at maintaining the site. At the southern edge, a larger scale architectural intervention of a wetland center is proposed.
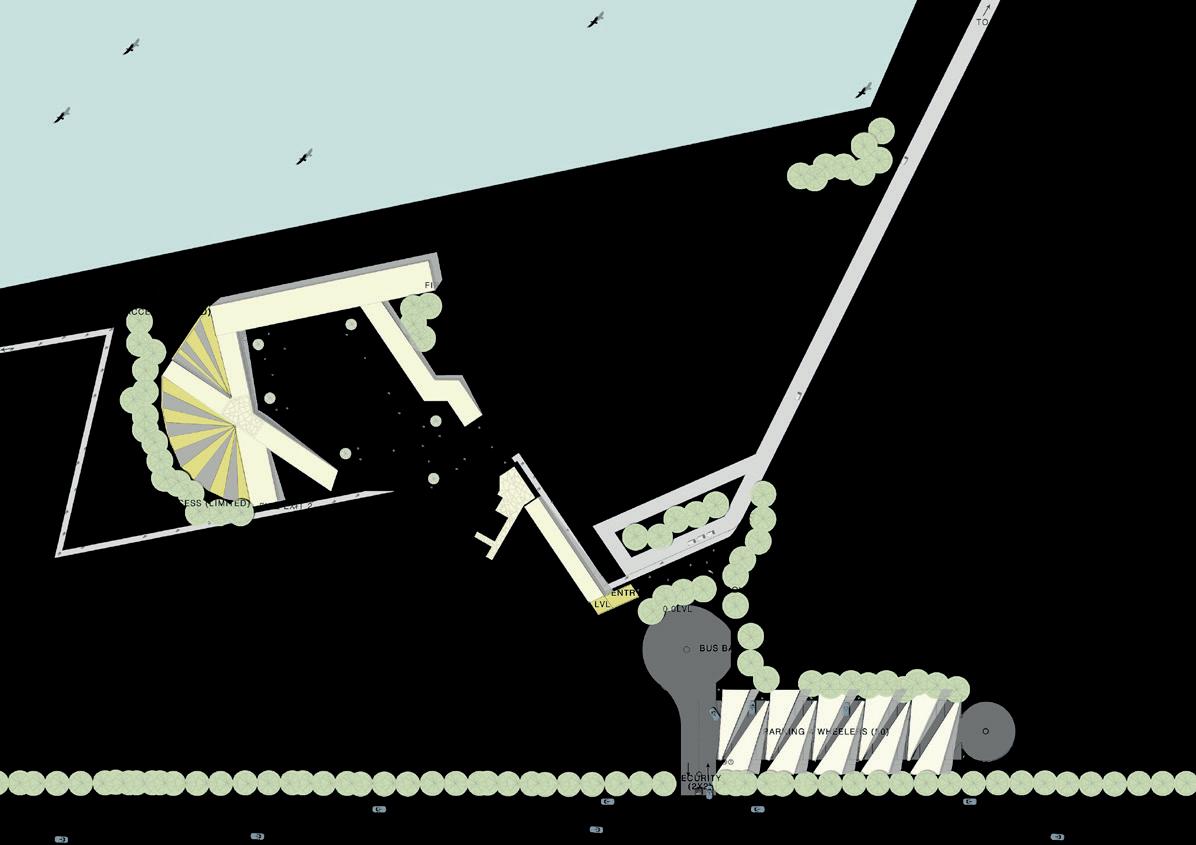
A series of paper study models explores the design of a subterranian architecture that would minimise visual barriers for the inhabitants of the wetland.
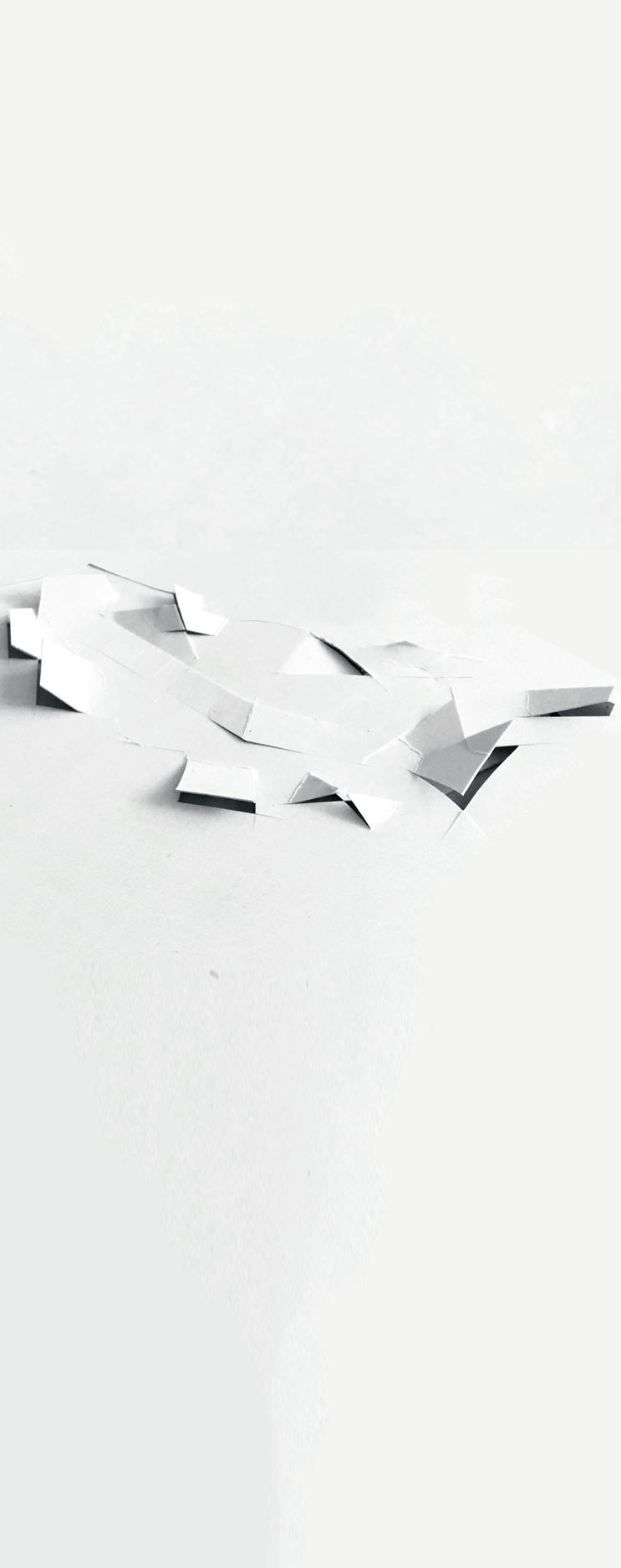
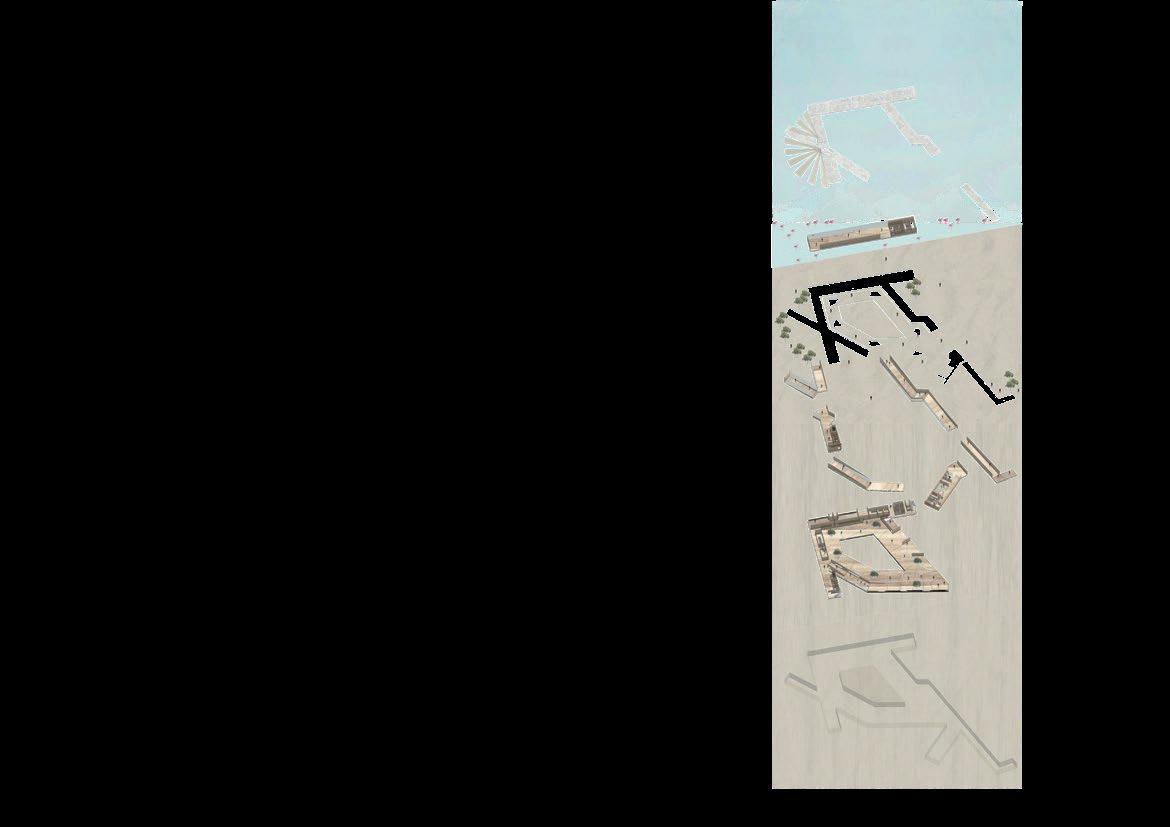
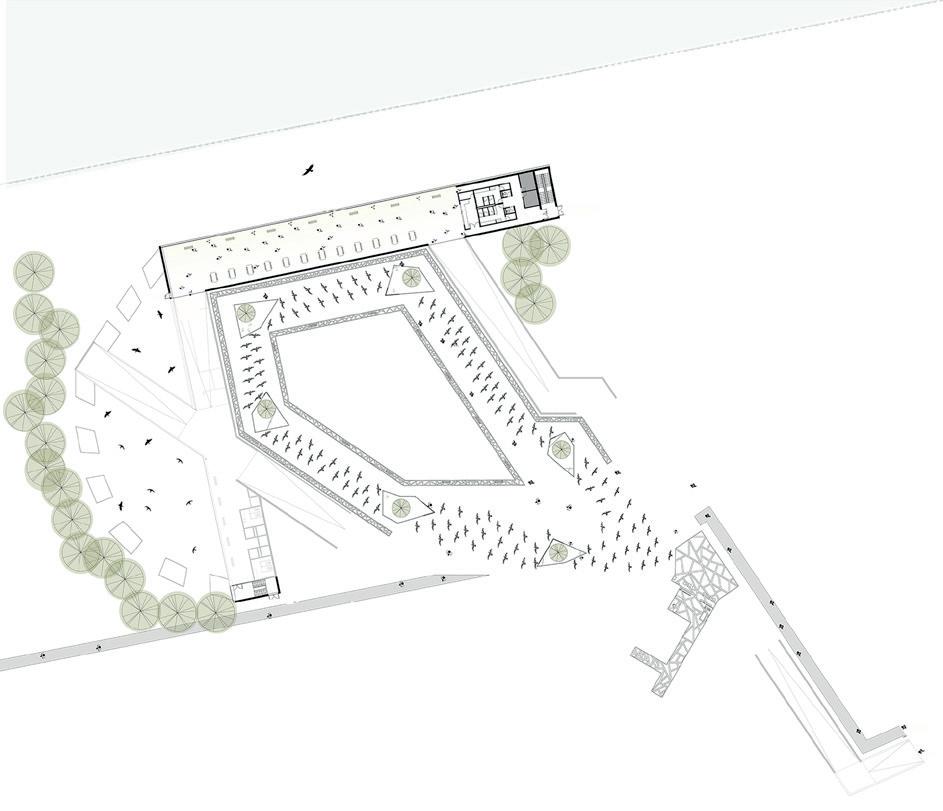
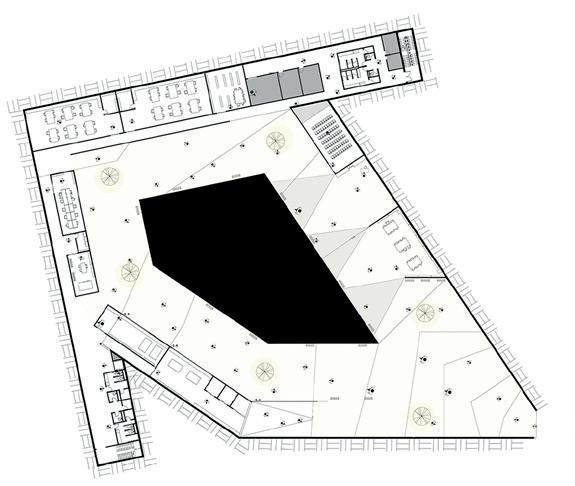
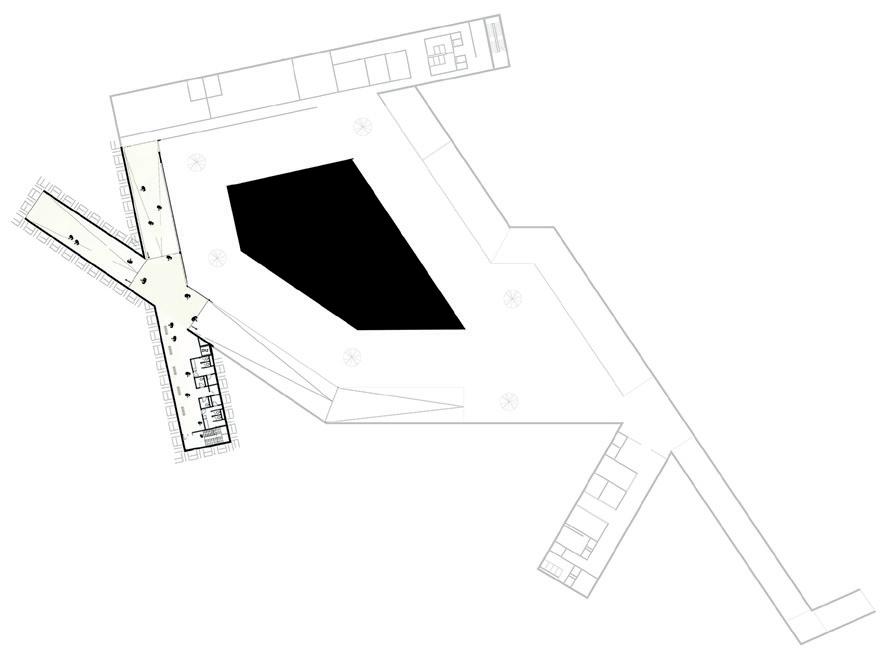
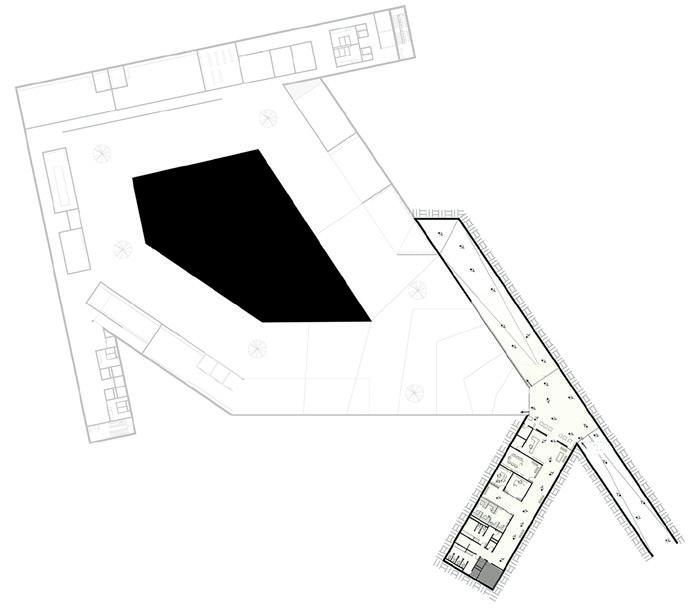
Elevations
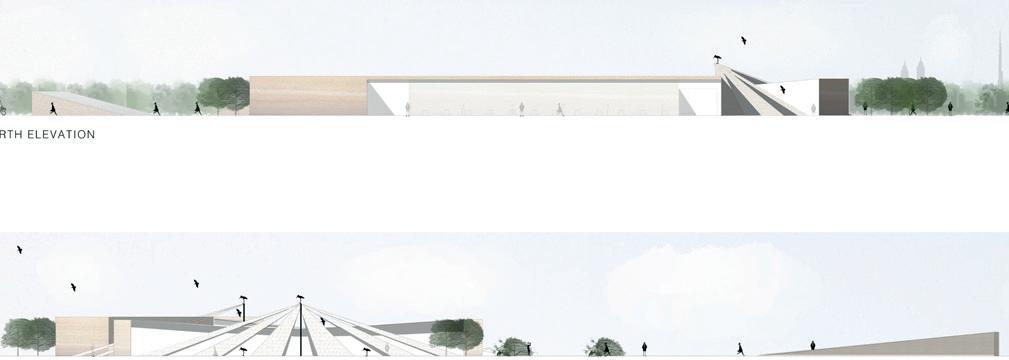
Sections
The subterranian architecture, led to the choice of excavated earth as the materiality, seen through the rammed earth construction of walls. The structural components are prefabricated off site to hasten the process and minimise disruptions.


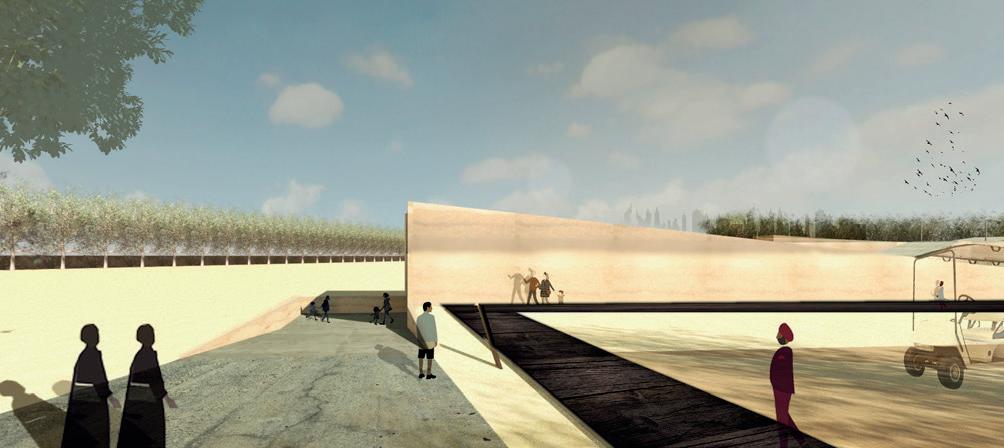
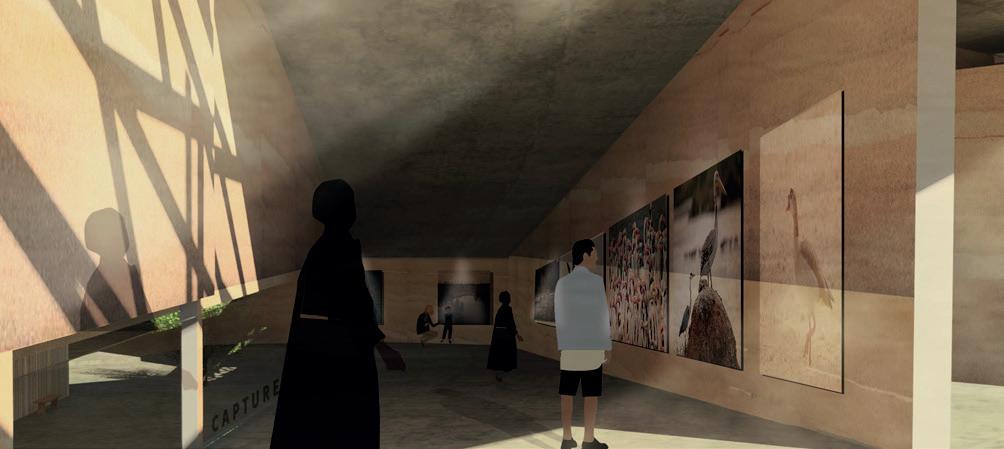
Social Housing Hoofddorp sketch design (SO)
Dam & Partners Amsterdam, The Netherlands
The social housing project in Hoofddorp was our exploration in designing a perimeter block within a proposed housing block on a current industrial site. Nicknamed ‘hoeksteen’ the project introduced me to the challenges of working within the Dutch housing regulations.
As a concept design, I was assigned the task of developing the social housing layouts which consequently reflected in the development of the overall facade design.
The social housing project explored the design potential of a perimeter block focussed preliminarily on economic and spatial efficiency. As a first task, I proposed social and mid rent apartment layouts complying to the dutch standards within the proposed grid of This translated into exploring the potential of a single material, brick. Multiple iterations of the facade led to the current proposal of social and mid rent apartments within the site, each with a distinct use of bricks.
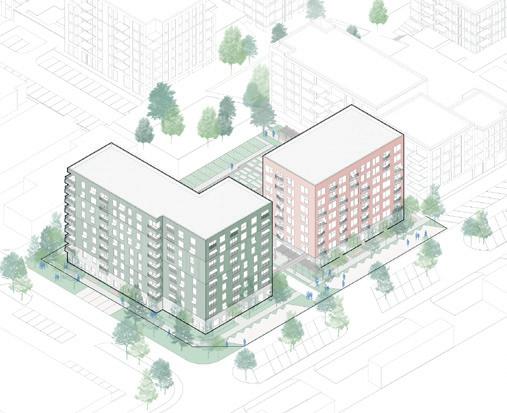
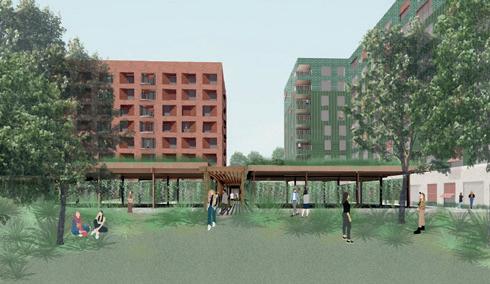
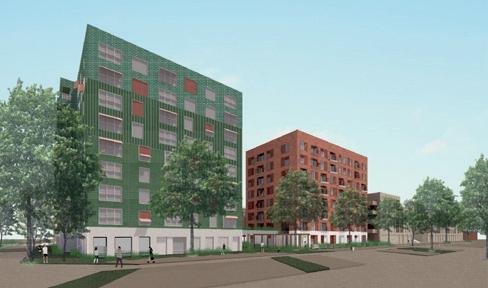
Mixed Use building
Amsterdam
sketch design (SO)
Dam & Partners
Amsterdam, The Netherlands
Ford location is a concept design proposal, currently approved by the welstandcommissie for preliminary design (VO). It is a study of the inclusion of a mixed use program within the confines of a bustling park. Further, it joins the firm’s ongoing explorations of structural timber in public building.
I joined the team in developing various stages of the design, from massing studies to facade designs and 3D modeling for BIM studies and visualisations.
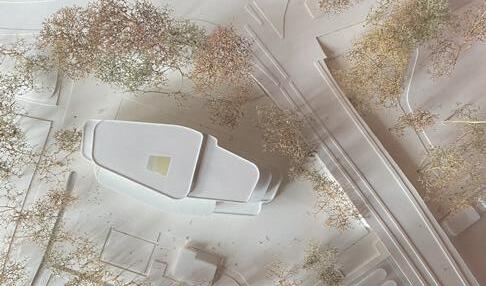
The building is designed to integrate within the park grounds as a pavilion structure. This intent is translated through a public plinth accentuated by a public passage. Further, the proposal makes an attempt to respond to this context through its tapering mass providing views to the Amstel. Through these attempts, the project aims at adding value to the larger endeavour of redeveloping ‘de amsterdamse scheggen’.
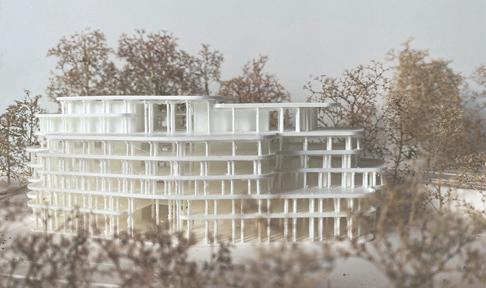
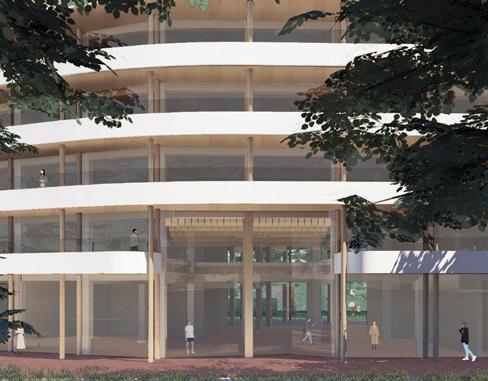
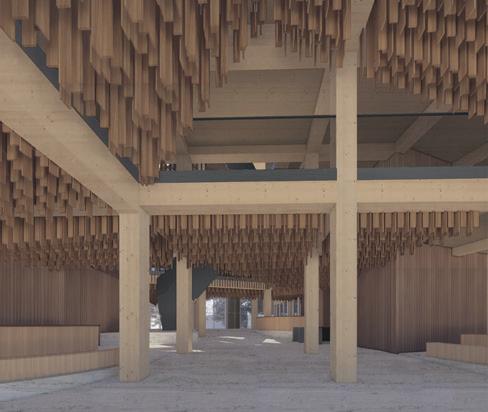
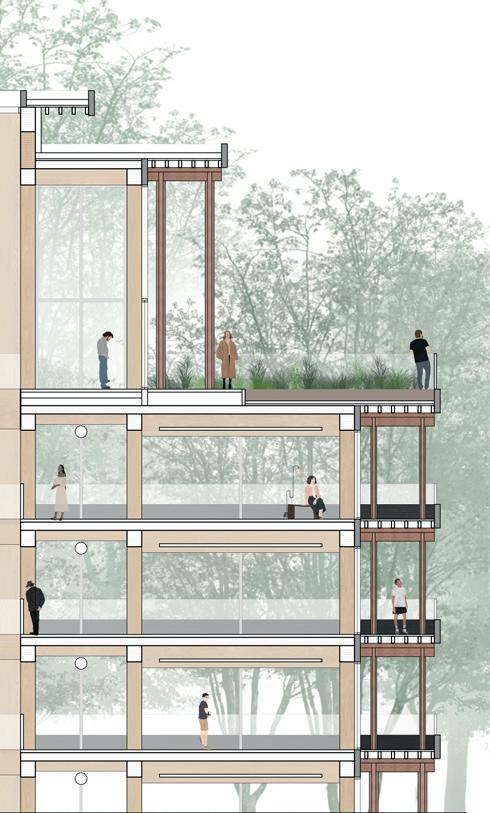
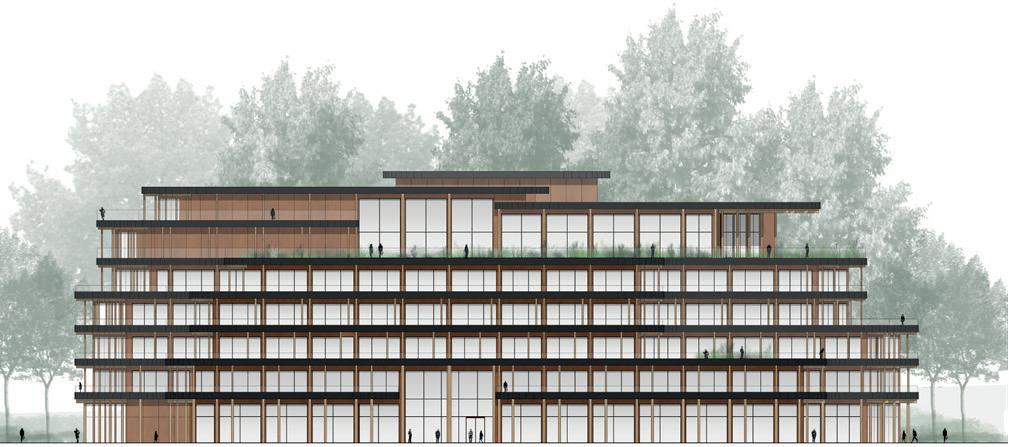
Iraq pavilion, World Expo 2020
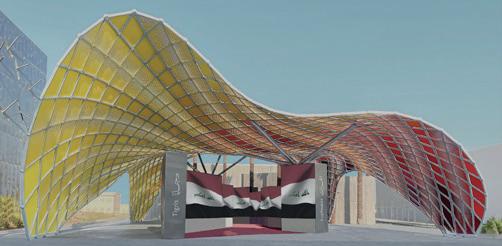
RAW NYC Architects
Dubai, The United Arab Emirates
‘Al Saliya’ is Iraq’s entry to the World Expo Pavilion 2020 in Dubai (2021-2022). Within this pavilion, I had the opportunity to design both the exterior and the interior spaces of the VIP block located behind the steel frame structure. This was a process of indepth study of the Iraqi history and culture to represent stories of opportunity within the structure, facade, and lighting of these built spaces.
The exterior concrete walls followed the freeform of the ‘Al Saliya’ (traditional Iraqi fishing nets) with public spaces of theater, discussion, and dining embedded within them. The impressions on the walls are translations of a series of sciographic studies of seven iraqi date palm trees, quintessential to the Iraqi culture. This along with the planted date palm trees create an ever-changing backdrop to Al Saliya.
These curved walls continue to the interior spaces, which houses the VIP spaces, offices, and services.
Floor plan

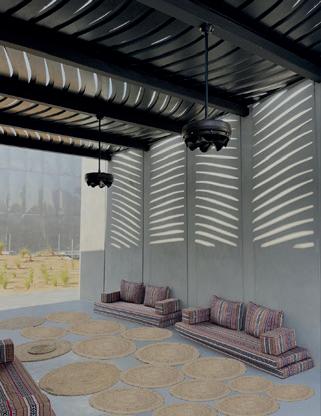
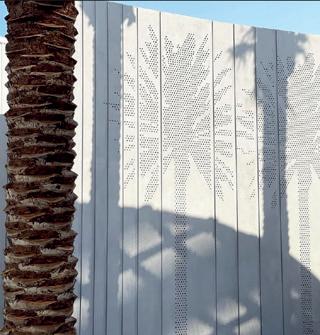
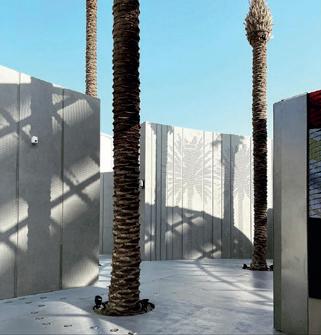
A Tale of Time A Temporary pavilion
Winning competition entry (group of two) 2020 Silkmatters - Pop up and Temporary Structures Salar de Uyuni, Bolivia
‘Tale of Time’ is a space designed to encapsulate the stillness of the Uyuni Salt Flats. As visitors travel across cities, countries, and continents, to experience this unique destination, the design is a space to pause, reflect, and reconnect. The circular structure creates an internal zone of contemplation by encapsulating time within the blues and browns. The salt bricks paths encircling the shards, emulate the vastness of unhindered panoramic views, and creates a space that defies scale by blurring the built and the unbuilt.
The choice of materiality of the metal shards and the salt blocks were an ode to the beautiful yet harsh context of the salt flats. In a place where ‘time stands still’ the passing of time can only be seen through the weathering and ultimate disintegration of the material and hence the structure.
