A
FORESTS
FORESTS

CITY WITHIN
reinventing the relationship between urban and nature
CITY WITHIN
reinventing the relationship between urban and natureChong Kar Wei Mentors: Prof. Carlos `Banon, Prof. Peter Ortner
SUTD MASTER OF ARCHITECTURE THESIS DOCUMENT: A CITY WITHIN FORESTS
First and foremost, I would like to express my deepest gratitude to my thesis mentors, Prof. Carlos Banon and Prof. Peter Ortner for their guidance, encouragement and valuable insights.
I would also like to thank my family and friends for their unwavering support and care throughout this ardous journey.


4. PRECEDENT STUDIES 60-79
4.1. ACROS FUKUOKA PREFECTURAL INTERNATIONAL HALL
4.2. BOSCO VERTICALE
4.3. ARBORICOLE
5.1. SCENARIO GOALS AND PROCESS
5.2. SCENARIO SITE
5.3. SCENARIO RESULTS
5.4. CONCLUSION: PROTOTYPES
ABSTRACT
Cities and forests are often perceived as two opposing and separate entities. With the urbanization of the developed world, forests have been cleared to make way for infrastructures and buildings. Yet one could also argue that the two are closely intertwined or even co-dependent. The city exists within the natural world and is inherently entwined with it.
Modern city planning and construction methods do not reflect their interdependency with ecological systems, often forcefully building over forests rather than within forests, constrained by the idea that humanity is separate from nature. This thesis is a critique on the present-day anthropocentric viewpoint that fails to recognise the importance of urban biodiversity. It asks how cities could enter a reciprocal relationship with forests, to replenish the resources we extract; rather than simply taking away from nature.
This thesis is a reinvention of the narrative on the relationship between cities and forests, to mitigate the detriments of urbanization and to navigate the complexity of the forest ecosystems. Through a series of rigorous studies on the ecological systems of a forest, architectural precedents and scenarios, the thesis adopts an eco-centric and sensitive approach to sustainable architecture. The end result is an integration of infrastructures and housings within the forests, dissolving urban-nature binary to achieve symbiosis.


LUNGS OF THE PLANET UNDER THREAT
Often dubbed as the “lungs” of our planet, forests act as Earth’s air purifiers by absorbing an enormous amount of carbon dioxide in the atmosphere and releasing oxygen through photosynthesis. (Russell R., 2016)
Hosting the vast majority of the world’s terrestrial species, forests are biodiversity hotspots. As such, forests are crucial to mitigate the effects of climate change by regulating ecosystems and protecting biodiversity. (FAO and UNEP, 2020)

GRAPH OF AREA OF FOREST LAND COVER OVER TIME
5.58 BILLION HECTARES
However, these forests are disappearing and degrading rapidly. For decades, the human development has come at a huge cost to nature and the environment. This trajectory plays a huge role for the current state of forests.
10,000 years ago, forests made up 6 billion hectares of the habitable land on Earth. By 2018, one-third of the forests was gone with only 4 billion hectares remaining.

1700 1800 1900 1950 2018
(Wallach O.,2022)
4.06 BILLION HECTARES
FORESTS
GRASSLAND FRESHWATER GRAZING CROPS URBAN
LEGEND 1800 1900 1950
10,000 YEARS AGO 5,000 YEARS AGO 2018
1700
FORESTS GRASSLAND FRESHWATER GRAZING CROPS URBAN
FORESTS GRASSLAND FRESHWATER GRAZING CROPS URBAN
GRASSLAND FRESHWATER GRAZING CROPS URBAN
LEGEND 1800 1900 1950
GRASSLAND FRESHWATER GRAZING CROPS URBAN
LEGEND 1800 1900 1950
1700 2018
1700 2018
1800 1900 1950
1800 1900 1950
1700 2018
1700 2018
Direct drivers of deforestation and forest degradation are influenced by indirect and underlying drivers. Indirect drivers are identified as demographic, technological, political, economic and environmental while direct drivers are identified as agriculture, extractives and infrastructure. (WWF, 2021)

“FOREST DEGRADATION”
occurs “when changes within forests negatively affect the structure or function of the site, damaging the ecosystem” (WWF, 2021).
“DEFORESTATION” is defined as the “permanent conversion of forest to another land use or significant long-term reduction of tree canopy cover” (WWF, 2021).

MAP
OF FORESTS (2000 - 2021)


Based on data extracted from Global Forest Change

The map above shows the extent of loss and gain in forest covers worldwide. Despite global efforts to reforest, it is evidently not enough to counter the rapid forest loss.


GRAVE CONSEQUENCES
The consequences of the rapid destruction of forests are griveous and manifold. The below lists some of the effects of deforestation.
BIODIVERSITY LOSS
Forests hosts 80% of the world’s land-based species, and the destruction of the forests has resulted in a large scale displacement of many wildlife species. Unable to survive in the small forest fragments left behind, many animals face the risk of extinction.
An estimate of 137 plant, animal and insect species are lost every day due to rainforest destruction.
CLIMATE CHANGE
Forests and climate are linked intrinsically. Clearance of forests result in large amount of carbon dioxide and other greenhouse gases to be released into the atmosphere, exacerbating climate change.
In addition, forests serve as climate regulator by providing shade, evaporating water and absorbing carbon dioxide. Loss of forests would cause climate change to become more rapid.
SOIL EROSION
Forest trees play a crucial role in stabilising the landscape Without tree roots to hold the soil molecules together, the soil erodes and are rapidly washed away by rain.
Without the nutrients on the top soil layer, vegetations are less likely to grow.
A barren land is left behind, making it more susceptible to desertification and flooding.
LOSS OF RESOURCES
Forests serve as a provider of essential natural resources such as food, water and timer.
With the rapid rate of deforestation, the younger trees are unable to grow quick enough to fill the place of displaced trees.
Overtime, this leads to a shortage of food and raw materials in the long run. This also affects food security.

“HUMANITY IS CUTTING DOWN ITS FORESTS, APPARENTLY OBLIVIOUS TO THE FACT THAT WE MAY NOT LIVE WITHOUT THEM.” - ISSAC ASIMOV

“THE
MYTH: A DICHOTOMY BETWEEN MAN AND NATURE?

Prehistoric humans have lived in close relationship with the earth as their origin, turning to nature for resources to fulfil their needs. Without nature, human life could not have been possible. However, this relationship evolves over time. A distinction forms between man and nature.
Today, an anthropocentric viewpoint has dominated the world. Humans are regarded as separate from and superior to nature. In fact, nature is defined to exist “independently of people” in the Oxford dictionary.
nature [nay-chuh] noun
“all the animals, plants, rocks, etc. in the world and all the features, forces, and processes that happen or exist independently of people, such as the weather, the sea, mountains, the production of young animals or plants, and growth”


The dichotomy between human and nature is false and has done more harm than good. Man exists in the natural world. Our actions affect the natural world, which in terms affects us. The current anthropocentrism is a narrow-minded mindset which leads to an exploitation of nature on an unprecedented scale.

The fundamental truth is that humans and nature coexist. They are inherently linked to one another, yet somehow this is not reflected in our actions.
This thesis calls for a need to rethink our relationship with nature, and to redefine architecture with nature as part of the narrative.

“WHAT COUNTS AS WILDERNESS IS NOT DETERMINED BY THE ABSENCE OF PEOPLE, BUT BY THE RELATIONSHIP BETWEEN PEOPLE AND PLACE.”




FOREST LAYERS

Each forest is made up of the basic structure below, with a variety of layers to provide a mosaic of habitats. Each layer has its distinct characteristics, allowing for various pockets of habitat. Different species inhabit the forest layers in their own ways. (Klappenbach L., 2018)

EMERGENT LAYER

Over 43m from ground, the emergent layer is the top layer. It receives most sunlight and wind. Few plant and animal species could thrive in this layer. It hosts a variety birds, butterflies, bats and gliders.

CANOPY LAYER



Between 30-45m from ground, the second-highest layer hosts majority of the plants and animals. This is where the interchange of heat, water vapour and atmopheric gas happens.
UNDERSTORY LAYER
The plants in the understory layers serve as shelter and food for the forest animals. Plants tend to have large leaves, so as to capture light in the dark understory layer.
UNDERGROWTH LAYER
As the darkest and dampest layer, decomposition occurs to recycle valuable nutrients from microorganisms.
TREE ROOT SYSTEMS
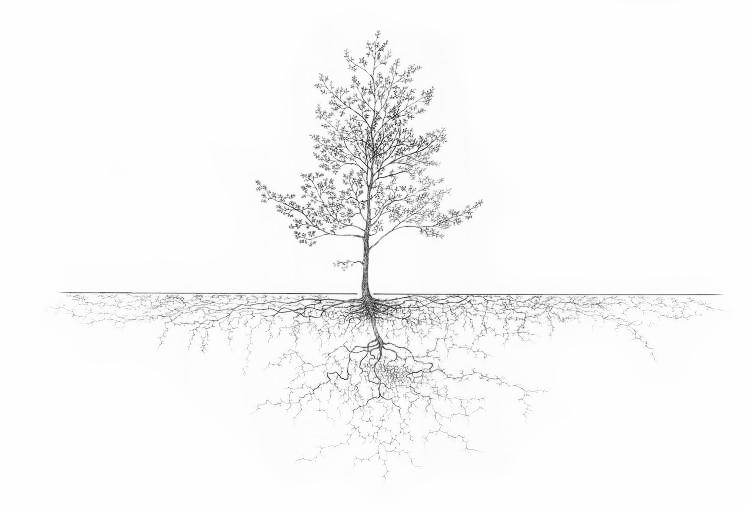


Drawing analysis by botanists Erwin Lichtenegger and Lore Kutschera

Rubra

Nigra
Torminalis

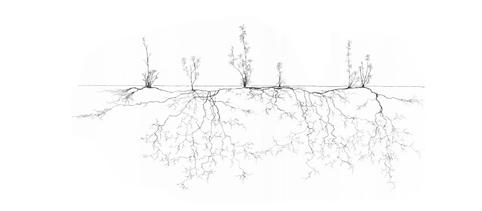
Taxus Baccata
Aesculus Hippocastanum


A common misconception is that tree roots grow downward at a steep angles to extend deep within the soil. This pattern is however rarely true.
Though a few trees have deep tap roots, tree roots predominantly grow close to the surface where they could absorb nutrients and water.
The roots frequently go no deeper than 2m, with 90% of the roots growing within the upper 60cm of the soil (Dobson, 1995).


PERMACULTURE
Permaculture is a conscious design of productive ecosystems based on the rules of nature, with considerations of the interdependent relationships between plant, animal and man. It allows for diversity and resiliency.
Pioneered by Robert Hart, the concept of a forest garden applies the principles of permaculture. It mimics the structure of a natural forest, using a combination of the various forest layers to attain a highly productive landscape with rich biodiversity and low maintenance.



Forest gardens are designed to emulate the relationships in a natural forest ecosystem ratehr than an agriculture field. These gardens consist of seven layers, as seen in the illustration above.
Its fundamental principle is to work with nature, not against nature.

ECOLOGICAL LANDSCAPE PRINCIPLES
design without losing nature, it is crucial to work with the overall patterns, to understand the workings of different landscape mosaics and to design spaces that are in harmony with natural systems.

FRAMENTATION
Dividing a large patch of forests into two smaller ones lead to the ‘edge effect’, reducing interior habitat and biodiversity.

COVES AND LOBES
The presence of coves and lobes along an edge provides greater habitat diversity than along a straight edge, thereby encouraging higher species diversity.
EDGE ABRUPTNESS
Increased edge abruptness tends to increase movement along an edge, whereas less edge abruptness favours movement across an edge.
STRAIGHT AND CURVILINEAR
A straight boundary tends to have more species movement along it, whereas a convoluted boundary is more likely to have movement across it.

CLUSTER OF STEPPING STONES
The optimal spatial arrangement of a cluster of stepping stones between large patches provides alternate or redundant routes, while maintaining an overall linearly oriented array between the large patches.
PERCEPTION OF FRAGMENTATION
The optimal spatial arrangement of a cluster of stepping stones between large patches provides alternate or redundant routes, while maintaining an overall linearly oriented array between the large patches.



ASPIRATION AND REALITY
Today, with the rising environmental pressures, architecture sees a trend towards sustainability and “back to nature” movements.
In 2016, Singapore has unveiled the master plan for Tengah – the first “Forest Town” in the country. Singapore has envisioned a place surrounded by lush greenery, to connect residents with nature and integrate urban farming for the community.

It is clear what its aspirations are, but is the end justified by its mean? The project has proven to be a tabula rasa for urban planners, planning to clear 90% or more of the existing Tengah forest to execute its visions. With only up to 10% of the forest being retained, half of the species living in the forest could be wiped out.

MAPPING GREEN SPACES & SITE SELECTION
The map highlights the various green spaces in Singapore, and arranges them from big to small. There are many green patches but the sizeable ones are few and far more precious.

Unfortunately, the few remaining forests in Singapore such as Tengah and Dover forests are to be developed for housing.
The chosen project site is where the Clementi and Dover forests intersect, offering the opportunities to unite the two forests as well as connect the existing urban spaces.
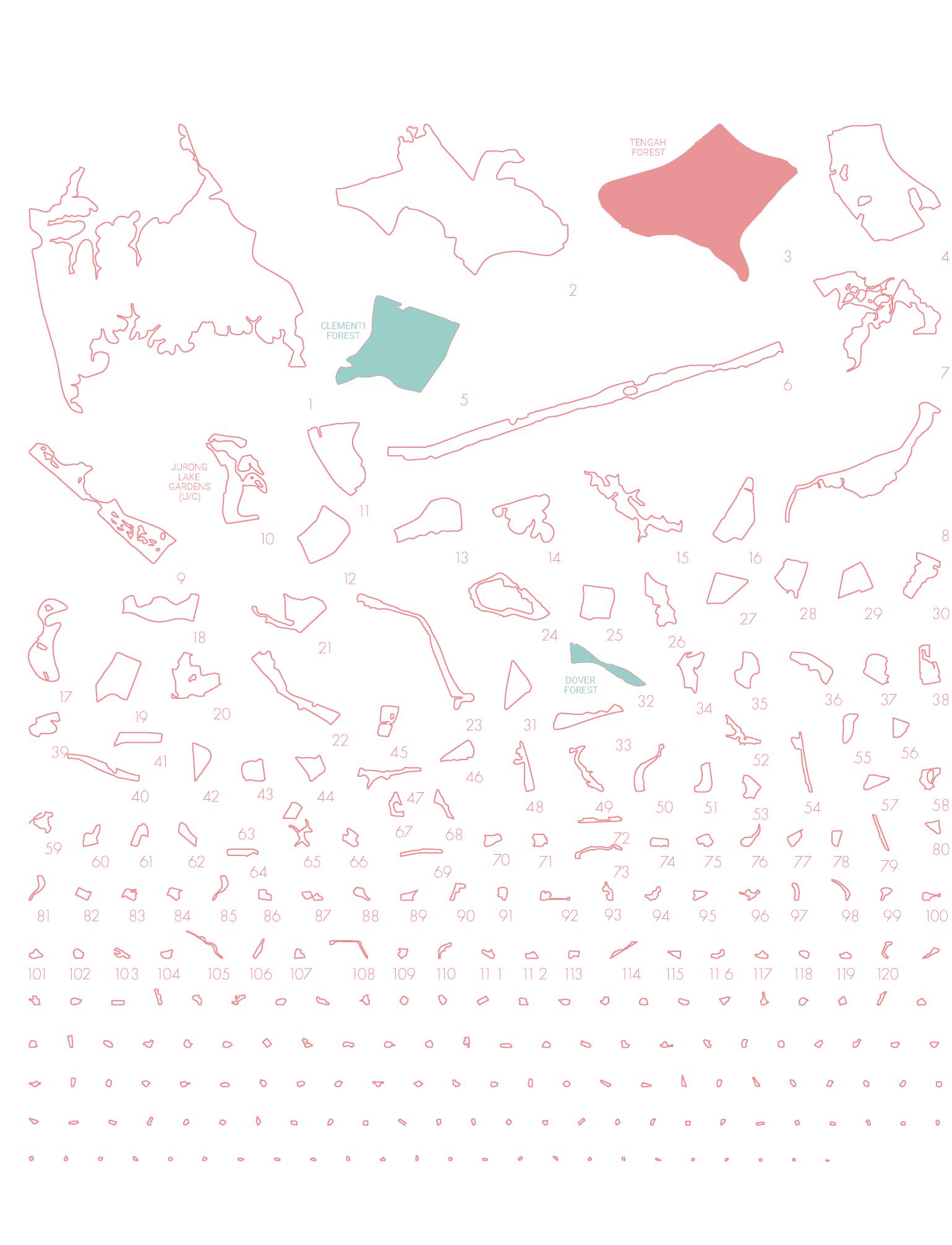


CURRENT GREEN MEASURES
GREEN PLOT RATIO (GNPR)
Established by Singapore-based landscape architect Dr Ong Boon Lay in 2003, the green plot ratio is a three-dimensional metrics for measuring greenery on site. It is built upon the leaf area index (LAI), a common ecological parameter which quantifies the amount of leaf material in plant canopies. LAI is defined as “ratio of one-sided leaf area per unit ground area”. (Watson,1947)

Green Plot Ratio (GnPR) is defined as the LAI of the greenery of a site. (Ong B. L., 2003). The calculation of GnPR is as listed below.
The implementation of the GnPR as a measure of green spaces in Singapore allows a benchmark for density and quality of greenery in an urban setting,


LUSH (LANDSCAPING FOR URBAN SPACES AND

HIGH-RISES)
Implemented in 2009, the LUSH programme encourages high-rise greenery as a means to restore nature into the urban landscape.
Under the Landscape Replacement Scheme, developers are required to replace greenery that was displaced from the site as a result of the development. These replacements could be on the ground, mid-level sky terraces or rooftops. This policy applies to new developments in strategic areas.
In addition, LUSH grants GFA exemption and bonus GFA (Gross Floor Area) to incentivise building owners to incorporate planter boxes, green roofs and communal landscaped areas


PARK CONNECTOR NETWORK (PCN)
Singapore’s Park Connector Network (PCN) is a network of linear green corridors that link the major parks and nature spaces across the island.

Its primary purpose is to link people to nature spaces for recreational purposes.
However, there is huge opportunity to explore the value of using these networks as nature corridors for wildlife.
 PHOTO SOURCE: NPARKS
PHOTO SOURCE: NPARKS


ACROS FUKUOKA PREFECTURE HALL
PROJECT DETAILS
Emilio Ambasz
Fukuoka, Japan | 1990 - 1994
Status: Built Project Area: 97500 m2 Government Office Building

As a pioneer in the field of green sustainable architecture, Emilio Ambasz covers his buildings with gardens and describes his distinctive style as “green on grey”.
Built in 1994, ACROS (Asian Crossroad Over the Sea) Fukuoka Prefectural International Hall serves as an important precedent for sustainable architecture at its time. Located in Fukuoka’s financial district, the ACROS Centre is seated right next to to the Naka River and Tenjin Central Park.

GREEN TERRACES

The proposed location of the complex takes away half of the 2-hectare Tenjin Central Park, and faces huge protests by the people when first introduced. A competition was held to resolve the problem at hand. Ambasz won.
His proposal returns to the people their precious park with an accessible landscaped roof spilt into 14 garden terraces and interconnected by zigzagging stairs. The building manages to attain 100% green replacement. Initially,
37,000 plants of 76 different species were planted. However, due to wildlife dispersal of seeds, the building now hosts 50,000 plants of 120 different species.

On one side of the building, a sort of continuity is emphasised from the park to the stepped gardening terrace -- gradually ascending almost like an image of a mountain. On the other side, an elegant glass facade facing the financial district greets visitors --- formal and sleek. The different faces reveal the dichotomy between nature and urban, with the building serving as a bridge from the park to the district.


A series of zig-zagging stairs breaks the monotomy of the green roof, stitching the different layers together and introducing circulation. The stairs offer views into the garden terraces, while restricting direct physical contact.

BOSCO VERTICALE
PROJECT DETAILS
Stefano Boeri Milan, Italy | 2007 - 2014
Status: Built Project Area: 29,300 m2, GFA: 18,200 m2 Height: 112m and 90m, 2 Residential Towers
Advocating for “a new architecture of biodiversity”, Bosco Verticale is the world’s first forested skyscraper. It serves as a model for metropolitan reforestation through a vertical densification of nature. Its name translates literally to “Vertical Forest” and its façade is an ever-changing one, evolving with time and seasons.


AN IMPRESSIVE ARRAY OF VEGETATION
Bosco Verticale houses an impressive array of vegetation on its large staggered balconies --- 800 trees (480 large and medium trees, 300 small trees), 15,000 perennials / ground cover and 5,000 shrubs.
Plant heights vary from 3m to 9m. Its plant life is comparable to that of 30,000 m2 of forest and undergrowth, all concentrated on 3,000 m2 of urban surface (Boeri Studio, 2020). For every human resident, there are 2 trees, 10 plants and 8 shrubs.
The density of vegetation makes the construction of the project interesting, both structurally and maintenance. The reason why “treescrapers” have not been fully realised till now is mainly due to the complexity in terms of construction, climate, wind load and maintenance.

MAINTENANCE: IRRIGATION & TREE PRUNING
Irrigation requirements were calculated based on the study of the climatic characteristics. They also account for the exposure of received on the different faces and distribution of plants on each level.
Using a complex centralised system for irrigation, the plant needs are monitored digitally and remotely. A huge amount of required water comes from the filtering and reusing grey water from the buildings. Groundwater used for the HVAC systems is also recycled to achieve 100% of the irrigation requirements.
With their mountaineering skills, a specialised team of arborist-climbers would descend from the roof and jump between balconies to carry out pruning and other maintenance services once a year. The building also has a crane on top to replace trees when required.


CONSTRUCTION
Cantilevering at a depth of 3.35m, the balconies are made of reinforced concrete. They accomodate for planting containers, with a dimension of 1.1m deep x 1.1m wide for trees and 0.5m deep x 0.5m wide for shrubs /bushes.
CLIMATE & WIND LOAD
The decision for species and distribution of plants according to orientation and façade height is a product of a 3-year study conducted alongside botanists and ethologists. Pre-cultivated in a special nursery, these plants were accustomed to living in similar conditions on the tower balconies.
To ensure structure stability of the trees, a thorough analysis of species and geometry is conducted. A detailed wind climate assessment and two wind tunnel test campaigns were carried out to determine the effects of various types of trees at different heights.
In addition, the medium and large trees are equipped with a safety cable to prevent falling of the tree in the event of trunk breakage. A safety steel cage is used to restraint the root-bulb of the largest trees in areas most exposed to wind, preventing the trees from overturning during windstorms.
ARBORICOLE
PROJECT DETAILS
Vincent Callebaut France | 2018Status: Competition Project Area: 9,400 m2 Height: up to 34m, Residential Tower
The two latin words: “Arbor” means tree and “colo” means to live and cultivate. Arboricole is a living architecture, introducing a new way of living among trees. Its sinuous balconies are dedicated to food gardening, and aligned to avoid wind turbulence.
The design aims to integrate biodiversity by creating a new ecosystem. Biophilic principles are applied, with the use of biomorphic shapes and design of biotopes and skin drafts to mimic nature.




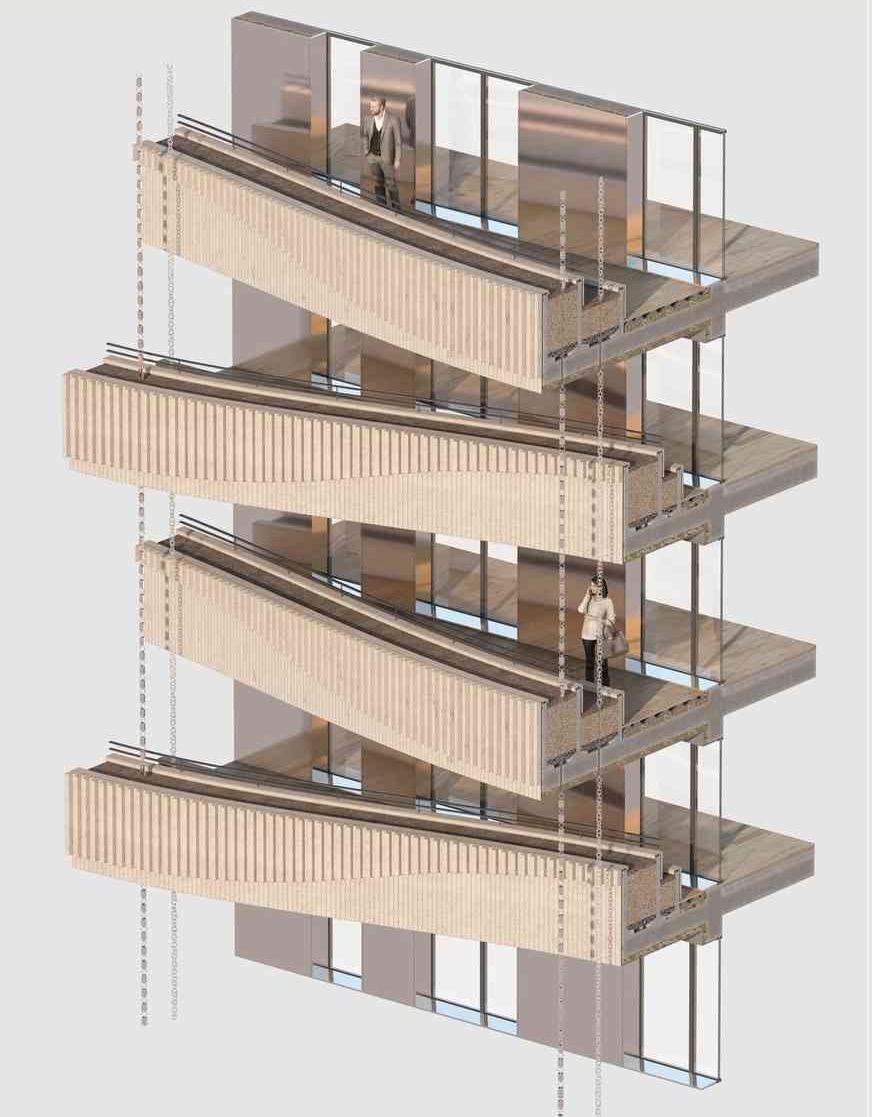



SCENARIO GOALS AND PROCESS

GROWING A FOREST DISTRICT OVER TIME AND SPACE
DENSITY OF GREEN SPACE

Increase green plot ratio to enhance the space and density of green spaces.
CONNECTIVITY OF GREEN
Linkage of fragmented green spaces to establish a continuous green structure and to connect eco-systems to allow for wildlife movement
The scenario seeks to explore what it means to be a forest town, to test thesis concepts and understand how the outcome could be measured using quantifiable parameters.
Some parameters include: a. Biomass (density, quantity, connectivity) b. Building Material c. Carbon emission and absorption
The process would include a proposal of the site plan, together with a section to depict the key ideas. Prototypes would be devised to test out how building mass could interact with nature.
SCENARIO SITE

JURONG LAKE DISTRICT
Under the Singapore Green Plan 2030, the Jurong Lake District is envisioned to serve as a model for urban sustainability and to become Singapore’s next largest business district.
Maximising vertical urban greenery within a vertical city, the urban typology has a 100% green replacement. In addition, JLD has an ambitious carlite plans. Roads are narrower with landscape in between. Vehicular parking are proposed to be underground at the fringes of the district.

(JLD)

SCENARIO RESULTS
PROPOSED SITE PLAN

The proposal envisions a new urban typology with intensified verticality for a highly dense building, almost like a skyscraper. This returns green spaces to the site, where bigger biomass could sit on. Despite JLD’s 100% green replacement, the effectiveness of rooftop greenery is lesser than that of lower on the ground greenery. This is measured in terms of connectivity to other greeneries and to people in the sectional sense and the limited type of greenery that could be mounted on a roof.

PHASE 1 PHASE 2 PHASE 3
A MORE FLUID BOUNDARY BY SHIFTING GRID ESTABLISH CONNECTIVITY THROUGH GREEN CONNECTORS


SCENARIO PHASES
The scenarioes are broken down into three phases.
GROWTH OF GREEN INTO THE CITYSCAPE
Phase 1 defines the boundary through a shifting of grid, for one that is much more fluid. Phase 2 establishes green connectors to the surrounding green spaces. Phase 3 sees the growth of greenery into the city with the establishment of green infrastructures.





SECTIONAL EXPLORATION


PROTOTYPES
MASSING EXPLORATION PART I


MASSING EXPLORATION PART II


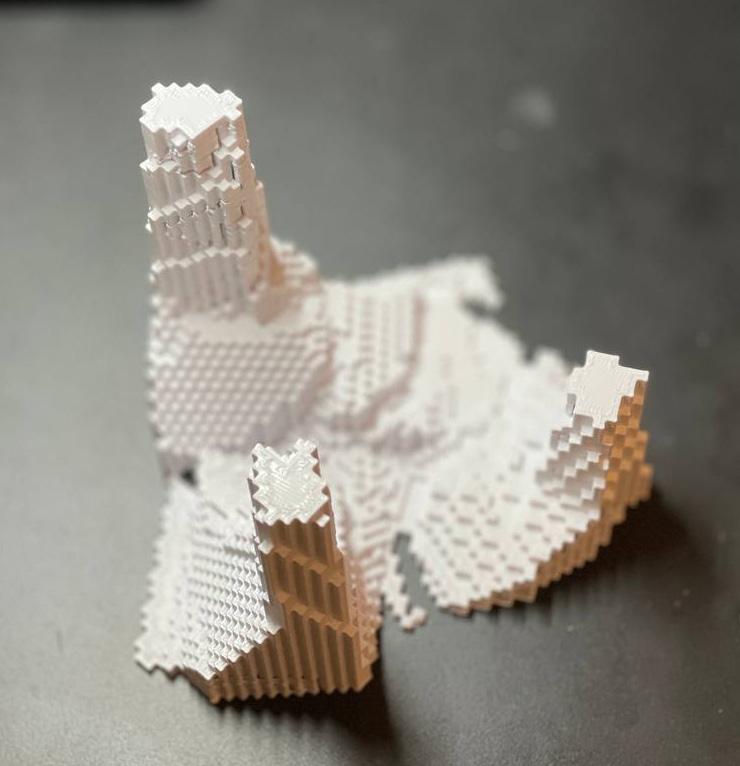

UPDATED SITE PLAN




BIBLIOGRAPHY
AECOM (2020). ENVIRONMENTAL BASELINE STUDY FOR DOVER / ULU PANDAN Final Report. [online] Available at: https://www.hdb.gov.sg/-/ media/doc/BIG/ulu-pandan-estate.pdf [Accessed 1 Mar. 2022].
Barnett, J.P. and Baker, J.B. (1991). Regeneration Methods. Forest Regeneration Manual, pp.35–50.
Boeri, S. (2019). A Renaissance in Milan. [online] Alain Elkann Inter views. 14 Apr. Available at: https://www.alainelkanninterviews.com/ stefano-boeri/ [Accessed 26 Jun. 2022]
Bierwagen, B.G. (2006). Connectivity in Urbanizing Landscapes: The importance of habitat configuration, urban area size, and dispersal. Urban Ecosystems, 10(1), pp.29–42.
Eco-Business (n.d.). A city in nature — or a city without nature? The uncertain fate of Singapore’s last forests. [online] Eco-Business. Available at: https://www.eco-business.com/news/a-city-in-nature-ora-city-without-nature-the-uncertain-fate-of-singapores-last-forests/ [Accessed 1 Mar. 2022].
Elmqvist, T., Zipperer, W., Gii, B. and Neralp (2016). Urbanization, Habitat Loss and Biodiversity Decline: solution pathways to break the cycle. [online] Available at: https://www.srs.fs.usda.gov/pubs/ ja/2016/ja_2016_zipperer_001.pdf [Accessed 2 Mar. 2022].
FAO and UNEP (2020). The State of The World’s Forests 2020. Forests, biodiversity and people. [online] www.fao.org. Available at: https:// www.fao.org/3/ca8642en/online/ca8642en.html.
Fransen, B. (2019). Cities and Forests: How They Co-Exist. [online] EcoMatcher. Available at: https://www.ecomatcher.com/cities-and-for ests-how-they-co-exist/ [Accessed 2 Mar. 2022].
Heger, M. (2019). What Are the Different Techniques for Forest Res toration? | GreenVest, LLC. [online] GreenVest. Available at: https:// www.greenvestus.com/2019/10/22/what-are-the-different-techniquesfor-forest-restoration/ [Accessed 28 Apr. 2022].
Hellsten, J. (2018). Architecture of the Forest. [online] KooZA/rch. 9 Aug. Available at: https://www.koozarch.com/interviews/architec ture-of-the-forest/ [Accessed 1 Mar. 2022].
Imrie, R. (2021). Concrete Cities : Why We Need To Build Different ly.S.L.: Policy Press.
Yeang, K., Threipland, E. and Nirmal Kishnani (2021). At one with na ture : advances in ecological architecture in the work of Ken Yeang. Hoboken, Nj: John Wiley & Sons, Inc.
Klappenbach, L. (2018). The Layers of Vegetation in a Forest. [online] ThoughtCo. Available at: https://www.thoughtco.com/structure-of-aforest-130075 [Accessed 28 Nov. 2022].
Korn, B. (2021). How Pavegen Tiles Turn Footsteps Into Renewable Power. [online] Brightly. Available at: https://brightly.eco/pave gen-tiles/ [Accessed 28 Apr. 2022].
Maki, F. (2004). Investigations in Collective Form. St. Louis: Washing ton University, The School of Architecture.
Manuel, C. (2020). URBAN FORESTS COMPANY -2020. [online] Avail able at: https://urban-forests.com/wp-content/uploads/2020/05/Ur ban-Forests-report-The-Miyawaki-method-%E2%80%93-Data-concepts. pdf [Accessed 28 Apr. 2022].
Mohsen Mostafavi and Gareth Doherty (2016). Ecological Urbanism. Zürich, Switzerland: Lars Müller Publishers.
Ong, B.L. (2003). Green plot ratio: an ecological measure for archi tecture and urban planning. Landscape and Urban Planning, 63(4), pp.197–211. doi:10.1016/s0169-2046(02)00191-3.
Pappas, S. (2020). Human-Made Stuff Now Outweighs All Life on Earth. [online] Scientific American. Available at: https://www.scien tificamerican.com/article/human-made-stuff-now-outweighs-all-lifeon-earth/ [Accessed 12 Jun. 2022].
Patel, P. (2020). Eco-Adhocism: Forms of Bio Architecture – Produc tive Urbanism. [online] Productive Urbanism. Available at: https://pro ductiveurbanism.com/project/eco-adhocism/ [Accessed 2 Mar. 2022].
Rudofsky, B. (2002). Architecture Without Architects: A Short Intro duction to Non-Pedigreed Architecture. Albuquerque: University Of New Mexico Press.
Russell, R. (2016). Deforestation: Choking off the Earth’s Lungs. [online] dw.com. Available at: https://www.dw.com/en/deforestationchoking-off-the-earths-lungs/a-19555119 [Accessed 27 Nov. 2022].
Silber, S. and Velton, W. (2018). Fact Sheet - Rainforest AnimalsRainforest Action Network. [online] Rainforest Action Network. Avail able at: https://www.ran.org/fact_sheet_rainforest_animals/ [Ac cessed 1 Nov. 2022].
Wallach, O. (2022). Here’s how the Earth’s forests have changed since the last ice age. [online] World Economic Forum. Available at: https:// www.weforum.org/agenda/2022/04/forests-ice-age/ [Accessed 1 Jul. 2022].
Watson, D.J. (1947). Comparative Physiological Studies on the Growth of Field Crops: I. Variation in Net Assimilation Rate and Leaf Area between Species and Varieties, and within and between Years. Annals of Botany, [online] 11(41), pp.41–76. Available at: https://www.jstor. org/stable/42907002?searchText=&searchUri=&ab_segments=&search Key=&refreqid=fastly-default%3Abb00a5571c6a258bfc66efdc67302ce5 [Accessed 27 Nov. 2022].
World Wildlife Fund (2021). DEFORESTATION FRONTS DRIVERS AND RESPONSES IN A CHANGING WORLD WWF INTERNATIONAL 2021.
Worrall, S. (2018). Urban Living drives Evolution in Surprising Way. [online] Science. 5 May. Available at: https://www.nationalgeographic. com/science/article/urban-living-drives-evolution-in-surprising-way [Accessed 28 Apr. 2022].
Zonneveld, I.S. and Forman, R.T.T. (1990). Changing Landscapes: An Ecological Perspective. New York, Springer.

