AAA MODERN OFFICE: RE-IMAGINED

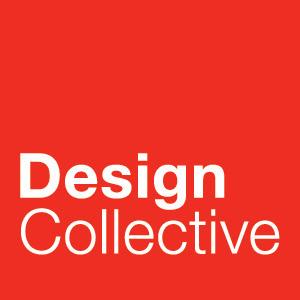
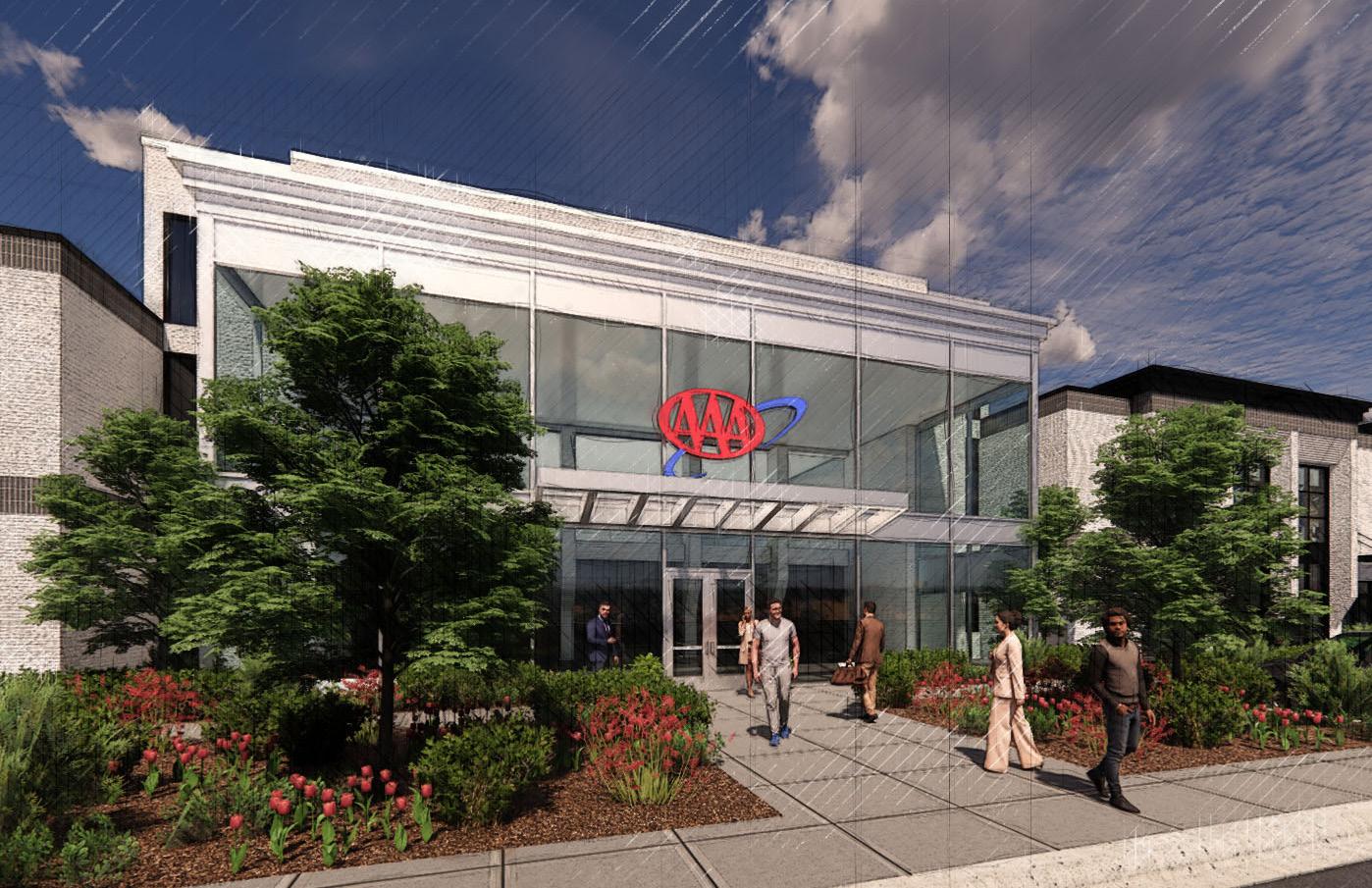
January, 2022
CONCEPT PACKAGE



1 - Review of Engagement Findings 2 - Define Project Priorities 3 - Exterior Enhancements 4 - Menu of Work Settings & Preliminary Planning Methodology 5 - Breaking Down the Plans & Settings 6 - Seat Counts & Comparison to Existing Space CONTENTS
NEED TO HAVE: NICE TO HAVE:
• Open space / connection
• Daylight access
• Improved breakroom
• Alternative work space options
• Appropriate acoustic treatments





• Meeting space for 5-7 people
• Large gathering space for 5060 people (seated)
• Separate entry for drivers’ ed
• Acoustically appropriate restrooms on third floor
• Height-adjustable stations
• Heightened entry experience
• Fun space, escape from regular office
• Nice cafe / gathering space
• Rooftop area
• Gym, showers / locker room
• Treadmill desks (maybe small area of a few)
• More offerings in cafe: less vended options, more offered
• Nice coffee machines
• Mostly dedicated desks = less need for mobility & dock-in tech
• Fixed items like telephones, files
• Collaboration happens in a scheduled way in meeting rooms
• Less need for variety in open collab, breakout zones, quiet areas
• Internally mobile = efficient tech
• Mix of individual & team spaces
• Ability to choose agile (shared) or dedicated desk space

• Tech that enables remote working and connecting virtually with others
• Multiple or frequent location changes throughout each day
• In and out of office / frequent informal or formal meetings = less need for dedicated desk
• Easy, functional IT and choice of workstyle is essential
AAA Ohio Office Refurb Concept Package January, 2022
- REVIEW OF ENGAGEMENT
MOST IMPORTANT: RELATIVELY
LEAST IMPORTANT: FUNCTION QUALITY ACOUSTICS WELLBEING COST COMFORT AESTHETICS AMENITIES FLEXIBILITY BRANDING SAFETY MAINTENANCE ACCESSIBILITY INCLUSIVITY SUSTAINABILITY FLOW ADJACENCY PRIVACY
AAA Concept Package
1
FINDINGS
IMPORTANT:
FIXED - 50% FLEXIBLE - 40% FLUID - 10% WHO WE MET WHAT WE LEARNED ABOUT YOU
Dave McMullen
President & CEO
Krista Whorton SVP, Member Exp
Mary Brisentine CFO Brian Pratt SVP, Sales
Andy Miller SVP, Operations
















AAA Concept Package AAA Ohio Office Refurb Concept Package January, 2022 1 - REVIEW OF ENGAGEMENT FINDINGS DEPARTMENT REPRESENTATIVES FROM: WHAT WE LEARNED ABOUT YOU You usually work on: Your work is mostly: You prefer more meeting space for: You’ll be in the office: You use team spaces: Your meetings need: Your excitement about returning to the office: You tend to meet: Travel Marketing Insurance HR Accounting IT Membership 90% Computer 62% Solo 62% Part-time 60% 1-4 people 34% 6-10 5% 10-16 1% 20+ 38% Monthly 80% Virtual 10% Paper 15% Never 8% Daily 15% Weekly 23% Few times per week 38% Team 15% Most days 15% Rarely 8% Daily 20% In person Not Excited Very Excited Moderately Excited White - boards Display screens Video conferencing Conf. phone Refreshments Flex seating Always Often Rarely Very Often Sometimes





AAA Concept Package AAA Ohio Office Refurb Concept Package January, 2022 1 - REVIEW OF ENGAGEMENT FINDINGS Work Inhibitors: Your Suggestions: More acoustic privacy, fewer visual barriers Zoom Rooms & private spaces More team space, better use of wasted space Easily operable tech & more working styles Modern finishes & bright colors “Access > ownership” approach Nearly 40% noted the existing office is not conducive to team collaboration & is too closed off Silos 50% said the existing noise level is distracting and the main inhibitor to their concentration 100% value a flexible working pattern; tech is the biggest barrier to flexible work Noise Tech Most people said the existing office does not have enough space for private meetings & conversations for 1-4 people Meeting Open up the space = more light, fewer walls 3 4 5 6 7 2 1
SECTION 2


DEFINING PROJECT PRIORITIES


Concept Package AAA Ohio Office Refurb Concept Package January, 2022 2 - DEFINING
DRIVING THE DESIGN PROCESS: 1. 2. 3. 4. 5. Engaging Employees Enhancing Culture Maximizing Space Encouraging Productivity Ensuring Security & Safety
collaborative settings
AAA
PROJECT PRIORITIES
by providing
and amenities they want to come in for. by creating vibrant, energetic gathering spaces that aim to break down silos. by designing a flexible, functional office where each space supports the required work. by including a variety of work settings so staff can work where they feel most efficient. by carefully considering sight lines, access and lighting throughout the design process.
SECTION 3
EXTERIOR ENHANCEMENTS




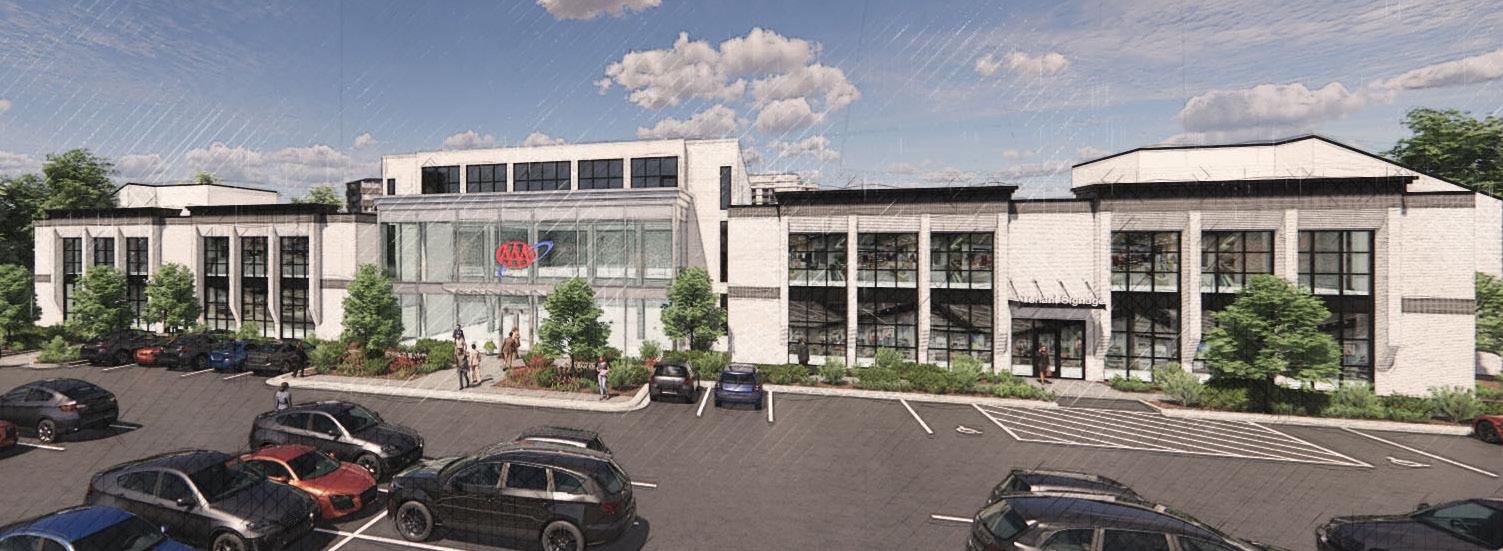

Concept Package AAA Ohio Office Refurb Concept Package January, 2022 3 - EXTERIOR ENHANCEMENTS: KEY CHANGES
brick Grey brick detail Third level roof terrace Illuminated signage
arrival sequence with glass atrium & covered canopy
windows to full height Enhanced Drivers’ Ed & retail entry
roof shape
Retail Entry
AAA
Painted
Extended
Extended
Converted
Existing


AAA Ohio Office Refurb Concept Package January, 2022 3 - EXTERIOR
AAA Concept Package
ENHANCEMENTS
AAA Concept Package


AAA Ohio Office Refurb Concept
January, 2022 3 -
Package
EXTERIOR ENHANCEMENTS
AAA Concept Package


AAA Ohio Office Refurb Concept
January, 2022 3
Package
- EXTERIOR ENHANCEMENTS
SECTION 4


MENU OF WORK SETTINGS & PLANNING METHODOLOGY





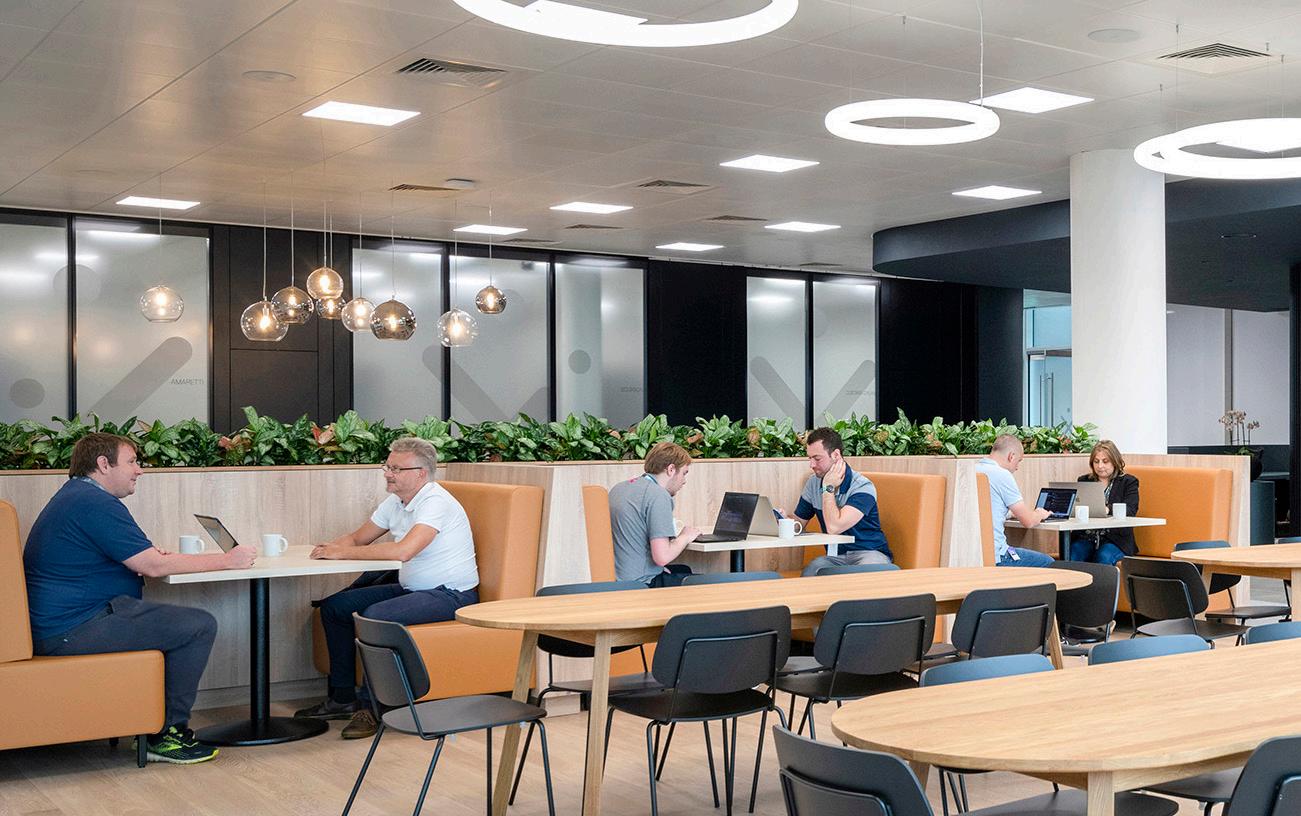


AAA Ohio Office Refurb Concept Package January, 2022 AAA Concept Package 4 - MENU OF WORK SETTINGS BREAKING DOWN THE SPACE: 1. 2. 3. 4. 5. 6. Results - Work Settings Relate - Collaboration Settings Resolve - Meeting Settings Retreat - Private Settings Refresh - Social Settings Resources - Service Settings bench desking, dedicated desks, private offices open collab, semi-enclosed, tech-driven spaces small, medium & large meeting, boardroom, training phone booths, library / quiet zone, quiet lounges cafe, coffee stations, terrace, breakout lounges print & copy stations, storage, IT, filing


AAA Concept Package AAA Ohio Office Refurb Concept Package January, 2022 4 - PRELIMINARY PLANNING METHODOLOGY, LEVEL 1 UP UP UP UP CAFE Refresh Tenant Tenant Retail Drivers’ Ed & Training Not in Scope Not in Scope Not in Scope COLLABORATE Relate SERVICES Resource MEET Resolve DRIVERS’ ED ENTRANCE

AAA Concept Package AAA Ohio Office Refurb Concept Package January, 2022 4 - PRELIMINARY PLANNING METHODOLOGY, LEVEL 2 DN DN DN UP UP UP UP OFFICES & WORK STATIONS OFFICES & WORK STATIONS OFFICES & WORK STATIONS MEET MEET COLLABORATE COLLABORATE COLLABORATE FOCUS FOCUS Results Results Results Relate Relate Relate Retreat Retreat Resolve Resolve

AAA Concept Package AAA Ohio Office Refurb Concept Package January, 2022 4 - PRELIMINARY PLANNING METHODOLOGY, LEVEL 3 DN ROOFTOP LOUNGE Refresh OFFICES Results MEET Resolve COLLABORATE Relate
SECTION 5

BREAKING DOWN THE PLANS & SETTINGS



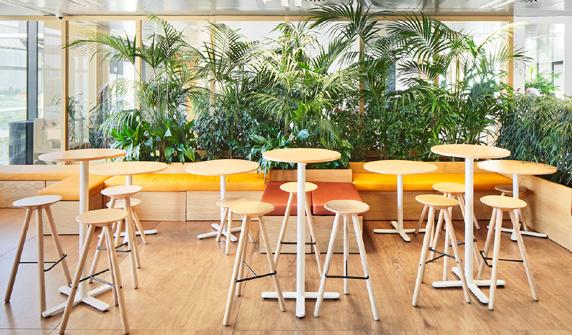



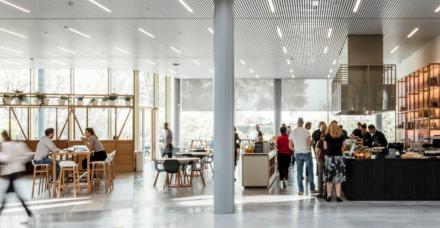



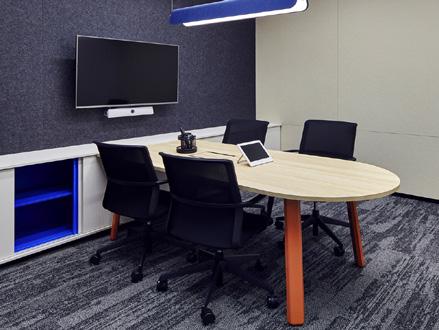


AAA Concept Package AAA Ohio Office Refurb Concept Package January, 2022 LEVEL 1 - MENU OF SETTINGS Design Collective © 2021 - All Rights Reserved. No portion(s) of this document may be reporoduced without written approval of Design Collective Sheet Issue Date: 1/20/2022 8:50:01 AM 90 E Wilson Rd, Worthington, OH 43085 AAA Headquarters L1 Space Plan 1 1 1 1 2 1 1 1 1 1 2 2 2 1 2 2 2 1 1 1 2 1 1 2 2 2 2 2 Informal touchdown zone 4-6P Meeting Room Cafe IT Cubicles Office Services Center Reception Desk Privacy Room Focus Pod Collaboration zone 8-10P Conference Room Extended Atrium & Lounge no tech, acoustic fabrics full kitchen with bar & cafe seating fully enclosed room with screens equipment & storage, mail / deliveries, IT support with monitor for screen-sharing fully enclosed room with screens with lounge / cafe seating & tables RETREAT RESULTS REFRESH RESOLVE RELATE RESOURCE






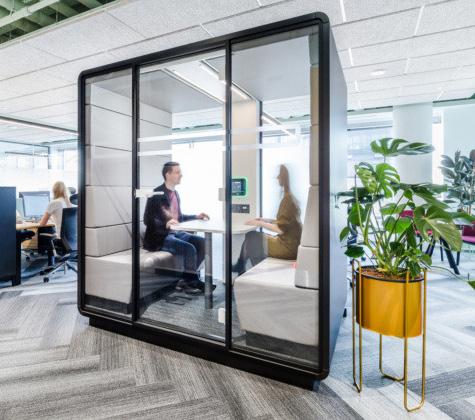
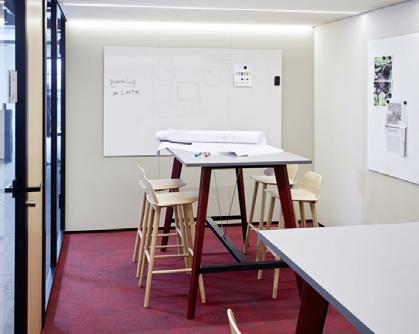

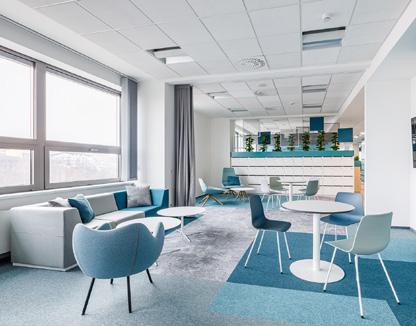
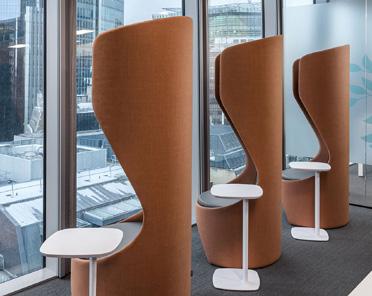

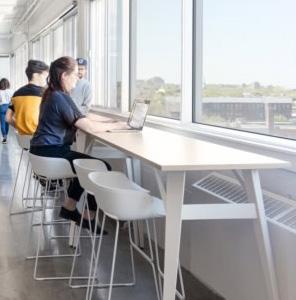
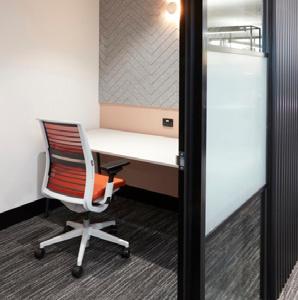



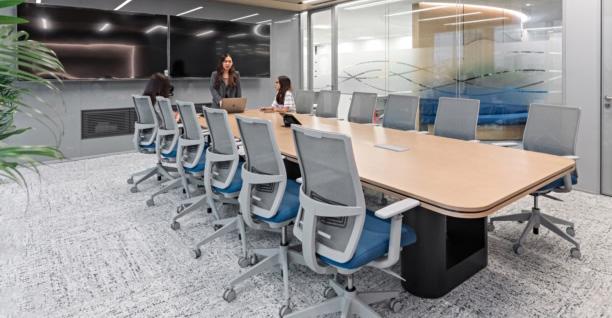
AAA Concept Package AAA Ohio Office Refurb Concept Package January, 2022 LEVEL 2 - MENU OF SETTINGS 3d 3d 3d 3d 3d 3d Design Collective © 2021 - All Rights Reserved. No portion(s) of this document may be reporoduced without written approval of Design Collective Sheet Issue Date: 1/26/2022 10:08:26 AM 90 E Wilson Rd, Worthington, OH 43085 AAA Headquarters L2 Space Plan 1 1 1 1 1 1 1 1 1 1 1 1 1 1 1 1 1 1 1 1 3 3 3 3 3 3 2 2 2 2 2 2 2 2 2 4 4 2 2 2 2 2 2 2 2 2 2 2 2 2 2 2 2 2 2 2 2 3 3 3 3 3 3 3 3 3 3 3 3 4 4 4 4 4 4 4 4 Height-adjustable bench desk Touchdown booth 2-4P Meeting Pod Beverage Station Window Bar Focus Pod Breakout Lounge Privacy Pod Wellness Room Height-adjustable cubicle Standing height collab zone 4-6P Meeting Room Large bench desk Informal presentation table 8-10P Conference Room Height-adjustable 120o desk Breakout zone with acoustic screens & storage pedestal with or without monitor, acoustic fabrics acoustically sealed pod for ad-hoc meetings with sink, ice maker, mini fridge, coffee machine & some storage standing height table & stools overlooking windows enclosed workstation for high concentration work & phone calls with soft seating, storage & files, planting for laptop work & phone calls requiring moderate privacy with sink, sofa and mini-fridge for privacy & nursing mothers with privacy screens, lateral file & personal storage semi-enclosed or open plan with no tech fully enclosed room with screen with privacy screens & multi-level storage with monitor for screen-sharing fully enclosed room with screens with acoustic screens & storage pedestal surrounded by plants, shelving, to soften noise REFRESH RETREAT RESOLVE RELATE RESULTS

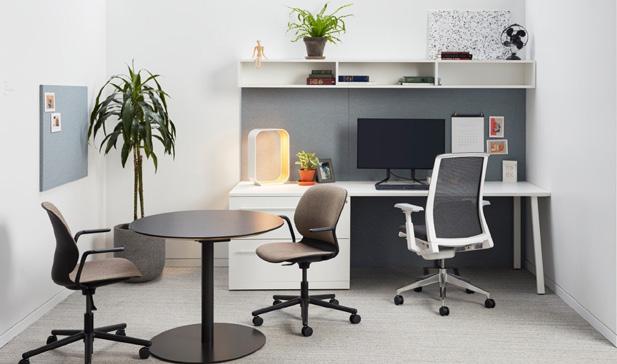




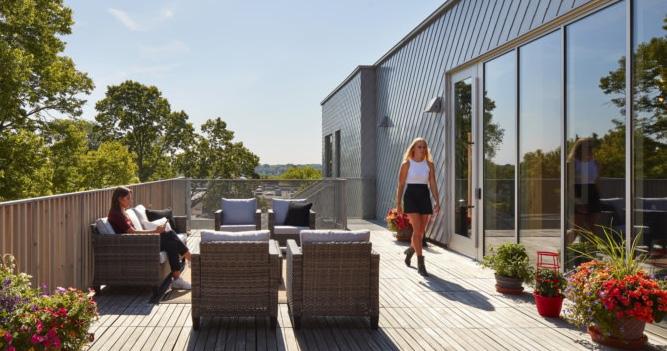

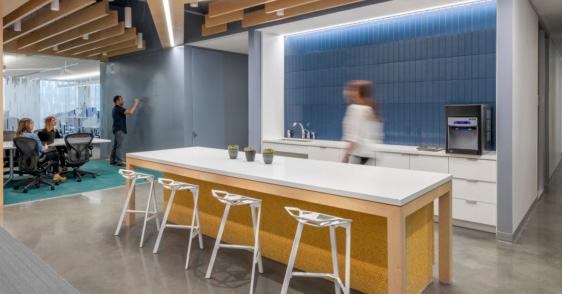

AAA Concept Package AAA Ohio Office Refurb Concept Package January, 2022 LEVEL 3 - MENU OF SETTINGS Design Collective © 2021 - All Rights Reserved. No portion(s) of this document may be reporoduced without written approval of Design Collective Sheet Issue Date: 1/19/2022 3:32:02 PM 90 E Wilson Rd, Worthington, OH 43085 AAA Headquarters L3 Space Plan 1 1 1 1 1 1 1 1 1 1 1 1 2 2 2 2 2 2 2 2 1 1 1 2 2 2 2 2 Executive Office Informal touchdown zone 8-10P Conference Room Small Beverage Station Copy / Print Room Private Office Collaboration zone 16-18P Board Room Rooftop Lounge no tech, acoustic fabrics with sink, ice maker, mini fridge, coffee machine, island & storage fully enclosed room with screens equipment & storage, work & layout surface with monitor for screen-sharing fully enclosed room with screens outdoor terrace with lounge seating & tables REFRESH RESOURCE RESOLVE RELATE RESULTS
SEAT COUNTS & COMPARISON TO EXISTING SPACE



SECTION 6


AAA Concept Package AAA Ohio Office Refurb Concept Package January, 2022 6 - SEAT COUNTS, LEVEL 1 3d 3d 3d 3d 3d 3d Design Collective © 2021 - All Rights Reserved. No portion(s) of this document may be reporoduced without written approval of Design Collective Sheet Issue Date: 1/20/2022 8:50:01 AM 90 E Wilson Rd, Worthington, OH 43085 AAA Headquarters L1 Space Plan CAFE RECEPTION COLLAB & MEET IT SUPPORT & SERVICES DRIVERS’ ED ENTRANCE DELIVERIES ATRIUM LOUNGE �� Unnamed SEATING: CAFE/ATRIUM: COLLAB: MEETING: DESKS: FOCUS: TOTAL: 88 22 15 8 3 136 FOCUS

AAA Concept Package AAA Ohio Office Refurb Concept Package January, 2022 6 - SEAT COUNTS, LEVEL 2 3d 3d 3d 3d 3d 3d Design Collective © 2021 - All Rights Reserved. No portion(s) of this document may be reporoduced without written approval of Design Collective Sheet Issue Date: 1/26/2022 10:08:26 AM 90 E Wilson Rd, Worthington, OH 43085 AAA Headquarters L2 Space Plan ATRIUM COLLAB & MEET COLLAB COLLAB COLLAB COLLAB FOCUS FOCUS FOCUS FOCUS FOCUS FOCUS FOCUS COFFEE COFFEE FOCUS FOCUS MEET MEET MEET MEET MEET MEET MEET OPEN OFFICE STYLE A OPEN OFFICE STYLE B CONF ROOM CONF ROOM SEATING STYLE B: SEATING STYLE A: CENTER SEATING: PRIV OFFICE: BENCH DESK: CUBICLE: MEETING: COLLAB: FOCUS: TOTAL: PRIV OFFICE: BENCH DESK: CUBICLE: MEETING: COLLAB: FOCUS: TOTAL: PRIV OFFICE: MEETING: COLLAB: FOCUS: TOTAL: 5 54 10 18 25 18 130 8 12 48 14 13 10 105 3 18 46 1 68

AAA Concept Package AAA Ohio Office Refurb Concept Package January, 2022 6 - SEAT COUNTS, LEVEL 3 Design Collective © 2021 - All Rights Reserved. No portion(s) of this document may be reporoduced without written approval of Design Collective Sheet Issue Date: 1/19/2022 3:32:02 PM 90 E Wilson Rd, Worthington, OH 43085 AAA Headquarters L3 Space Plan SEATING: EXEC OFFICE: PRIV OFFICE: MEETING: COLLAB: TERRACE: TOTAL: 5 5 18 45 24 97 REFRESH COLLAB COLLAB COLLAB COLLAB TERRACE EXEC OFFICE EXEC OFFICE EXEC OFFICE EXEC OFFICE EXEC OFFICE OFFICE OFFICE OFFICE OFFICE OFFICE SERVICES BOARD ROOM CONF ROOM
PRIV OFFICE: BENCH DESK: CUBICLE: MEETING: COLLAB: CAFE: TOTAL:
CAFE: EXEC OFFICE: PRIV OFFICE: BENCH DESK: CUBICLE: MEETING: COLLAB: FOCUS: TOTAL:
24 33 118 22 13 40 250 112 5 21 66 66 83 151 32 536 40 5 35 33 161 62 40 4 380 + 72 = - 14 + 33 - 95 + 21 + 111 + 28 + 156 *Counts

AAA Concept Package AAA Ohio Office Refurb Concept Package January, 2022 6 - SEAT COUNTS, BUILDING TOTALS LEVEL 3 TOTAL: LEVEL 3 TOTAL:
24 97
LEVEL 1* TOTAL: LEVEL 1* TOTAL: EXISTING PROPOSED
EXEC OFFICE: PRIV OFFICE: MEETING: COLLAB: TERRACE: TOTAL: EXEC OFFICE: PRIV OFFICE: MEETING: COLLAB: TOTAL: 5 5 18 45
5 3 26 4 38
88 22 15 8 3 136 23 14 8 43 4 92 LEVEL 2 TOTAL: LEVEL 2 TOTAL: BUILDING
BUILDING TOTAL:
CAFE/ATRIUM: COLLAB: MEETING: CUBICLES: FOCUS: TOTAL: BREAKOUT/COLLAB: MEETING: PRIV OFFICE: CUBICLES: FOCUS/PRIVACY: TOTAL:
TOTAL: Difference:
PRIV OFFICE: BENCH DESK: CUBICLE: MEETING: COLLAB: FOCUS: TOTAL:
16 66 58 50 84 29 303
do not include Level
flexible conference,
CAFE/ATRIUM & TERRACE: EXEC OFFICE: PRIV OFFICE: BENCH DESK: CUBICLE: MEETING: COLLAB: FOCUS: TOTAL: tenant spaces
1
training rooms, current & future




AAA Concept Package AAA Ohio Office Refurb Concept Package January, 2022 6 - COMPARISON TO EXISTING SPACE Cafe 4% Cafe & Breakout 17% Private .5% Collab 1.5% Services 13% Services 7% Work stations 67% Work stations 46% Meeting 14% Meeting 13% Collab 13% Private 4% Existing Square Footage Analysis: Proposed Square Footage Analysis: *Not including circulation, retail or tenant space *Not including circulation, retail or tenant space


THANK YOU.
Collective
East Nationwide Blvd
OH 43215 614.464.2880
Design
151
Columbus,




















































































