
K A T I A S A N D O V A L R . P o r t a f o l i o P r o f e s i o n a l Professional


K A T I A S A N D O V A L R . P o r t a f o l i o P r o f e s i o n a l Professional
Sustainable architecture and design
HABILIDADES PROFESIONALES
Professional skills
AutoCAD
Revit
Microsoft Office
SkecthUp
Rhinoceros
Grasshoper
Adobe Photoshop
Adobe Ilustrator
Adobe In Design
V-Ray/Enscape
HABILIDADES
PERSONALES
Personal skills
Creatividad
Creativity
Pensamiento crítico
Criticalthinking
Organización
Organization
Trabajo en equipo
Teamwork
Adaptabilidad
Adaptability
Responsabilidad
Responsability
Gestión de tiempo
Timemanagement
Interés por la sustentabilidad
Interestinsustaniability
IDIOMAS
Languages
Inglés- avanzado C1
English-advancedC1
Francés- básico A1
French-basicA1
CONTACTO
+52 55 8127 7354
Correo personal Personalemail
katiasr002@gmail com
Correo institucional
I
katia sandovalrz@udlap mx


ACERCA DE MÍ
ABOUT ME
Soy estudiante de Arquitectura apasionada por el diseño sostenible y la creación de espacios funcionales y estéticos que respeten el medio ambiente Estoy interesada en formar parte de un despacho de arquitectura que me permita desarrollar y mejorar mis conocimientos dentro de todo el ámbito arquitectónico y fortalecer mis habilidades técnicas y creativas Me motiva aprender de profesionales experimentados, colaborar en proyectos desafiantes y trabajar en equipo para contribuir al éxito de cada proyecto
I am an Architecture student passionate about sustainable design and the creation of functional and aesthetic spaces that respect the environment I am interested in being part of an architecture firm that allows me to develop and improve my knowledge within the entire architectural field and strengthen my technical and creative skills I am motivated to learn from experienced professionals collaborate on challenging projects and work as a team to contribute to the success of each project
ESTUDIOS
ACADEMIC STUDY
UNIVERSIDAD DE LAS AMÉRICAS PUEBLA
UDLAP
Arquitectura 9no semestres || 2020-2025
Promedio actual: 9 8
Architecture 9th semester || 2020-2025
Current average: 9 8
POLITECNICO DI TORINO
Intercambio académico - Primavera 2024
Academic Exchange - Spring 2024
LOGROS
AVHIEVEMENTS
PROGRAMA DE HONORES UDLAP
Arquitectura 4to a 9no semestre Por promedio acumulado de 9 8
UDLAP Honors Program
Architecture 4th to 9th semester By cumulative average of 9 8
Personal Projects
PROYECTO DE DISEÑO Cafetería en Tulancingo, Hidalgo En construcción
Project
Index

P R O Y E C T O S 1 . projects
Infografía curso BANCOMEXT
BANCOMEXT course infographic
Morpho Serenity
Morpho Serenity
Infografía Planeación y Control de Obra
Work planning and control infographic
Simulación empresarial
Business simulation
ANÁLISIS DE OBRA: Programado, Real y Estimado
Work program, expenditures and account status
Visita de Obra Torre Andeza
Andeza Tower Construction visit
Infografías CMIC-ICI
CMIC-ICI infographics
2 . C E R T I F I C A D O S certificates
Constancias de participación Webinar BANCOMEXT
Certificates of participation BANCOMEXT Webinar
Certificados BANCOMEXT
BANCOMEXT certificates
Certificados SOYLÍDER.NET
SOYLÍDER NET certificates
Constancia de idioma inglés
English language certificate
Logros personales
Personal achievements
Futuros pasos
Next steps


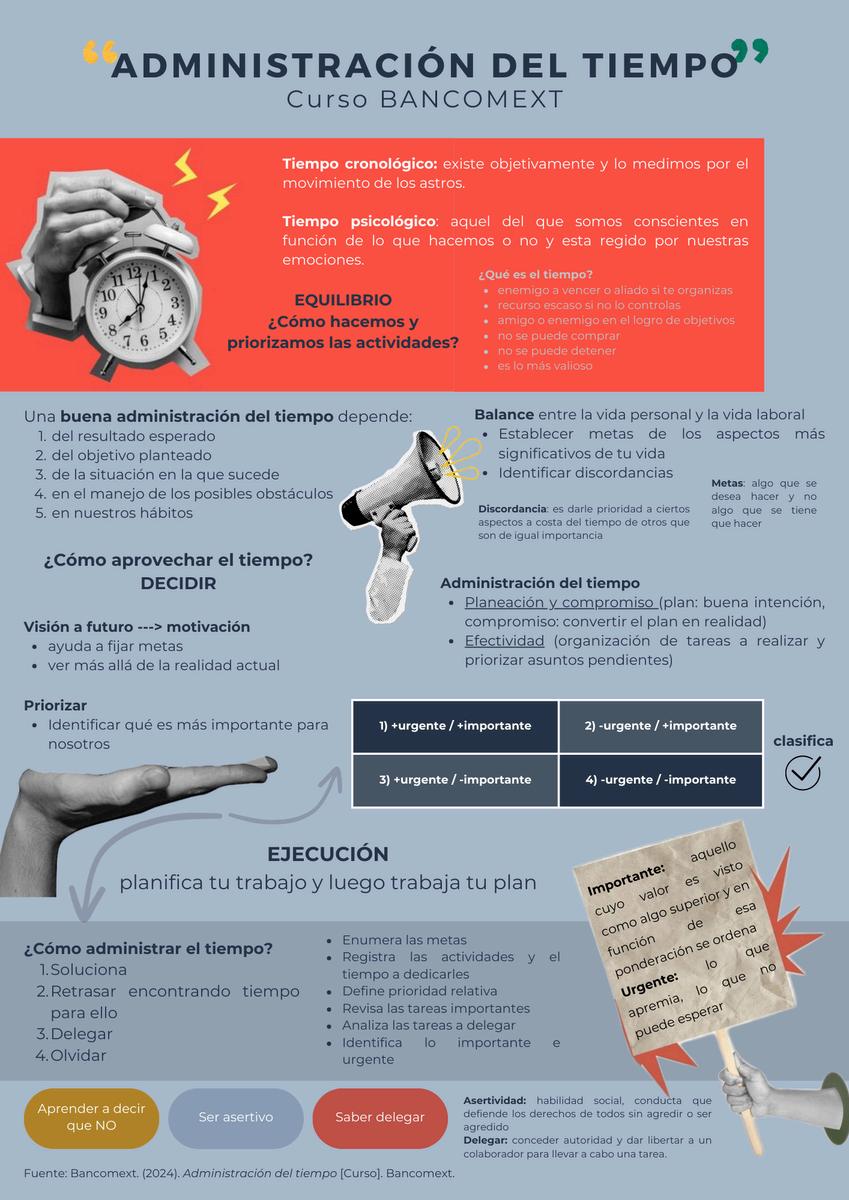
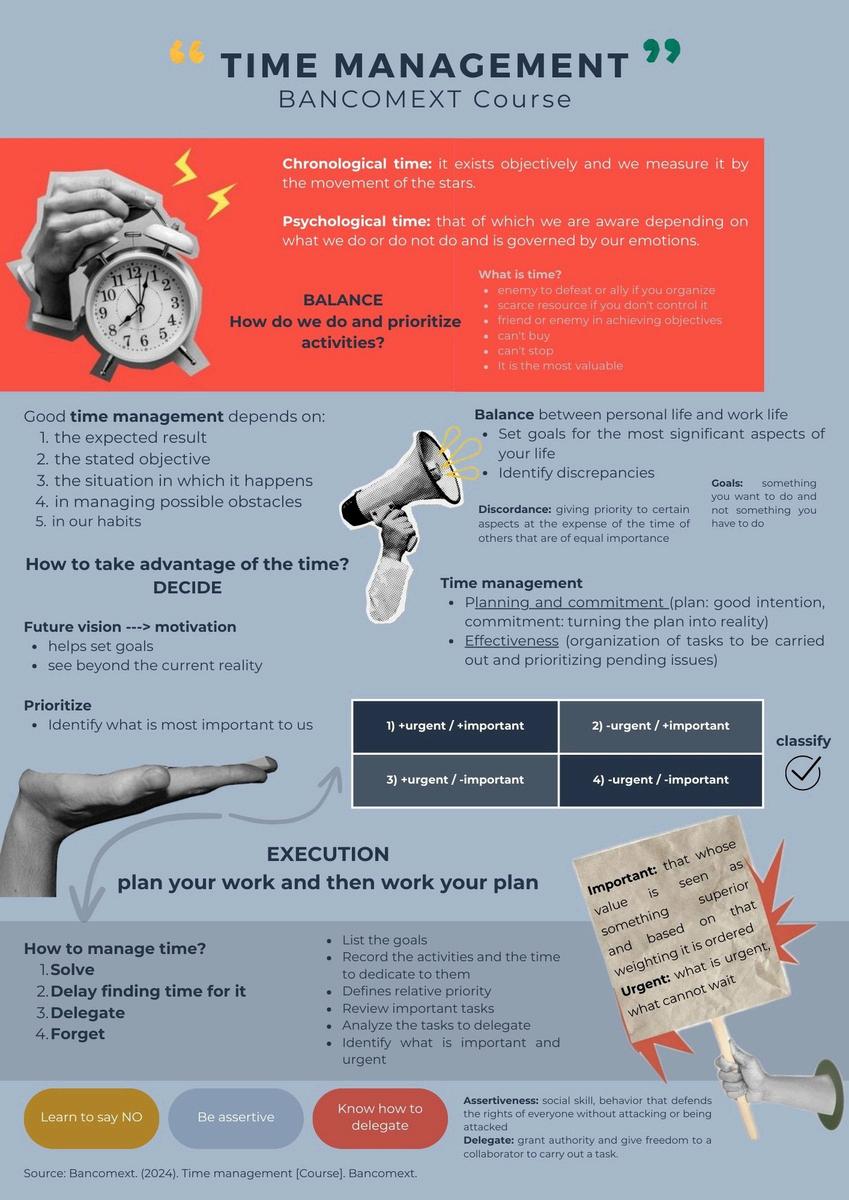

Morpho serenity
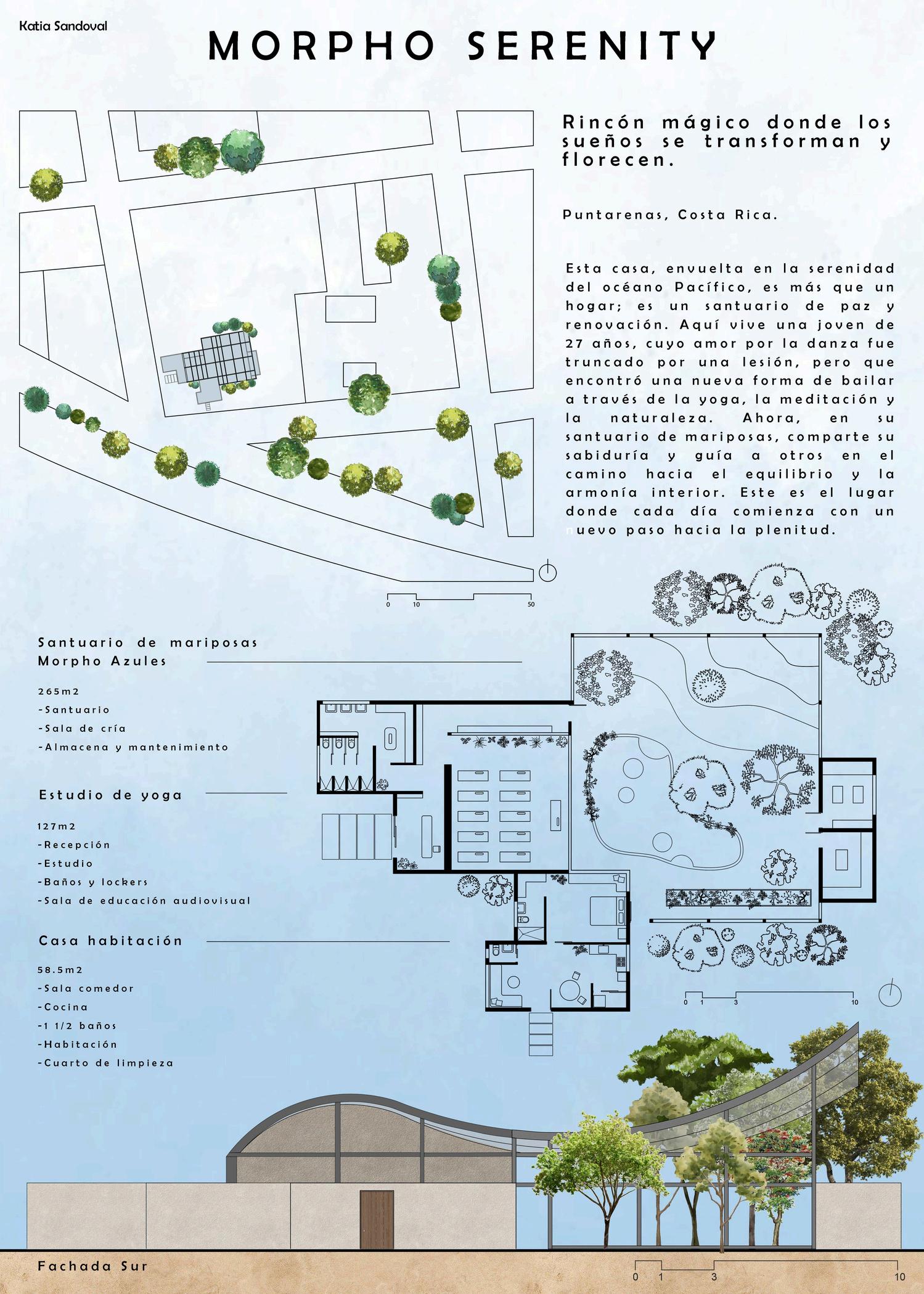
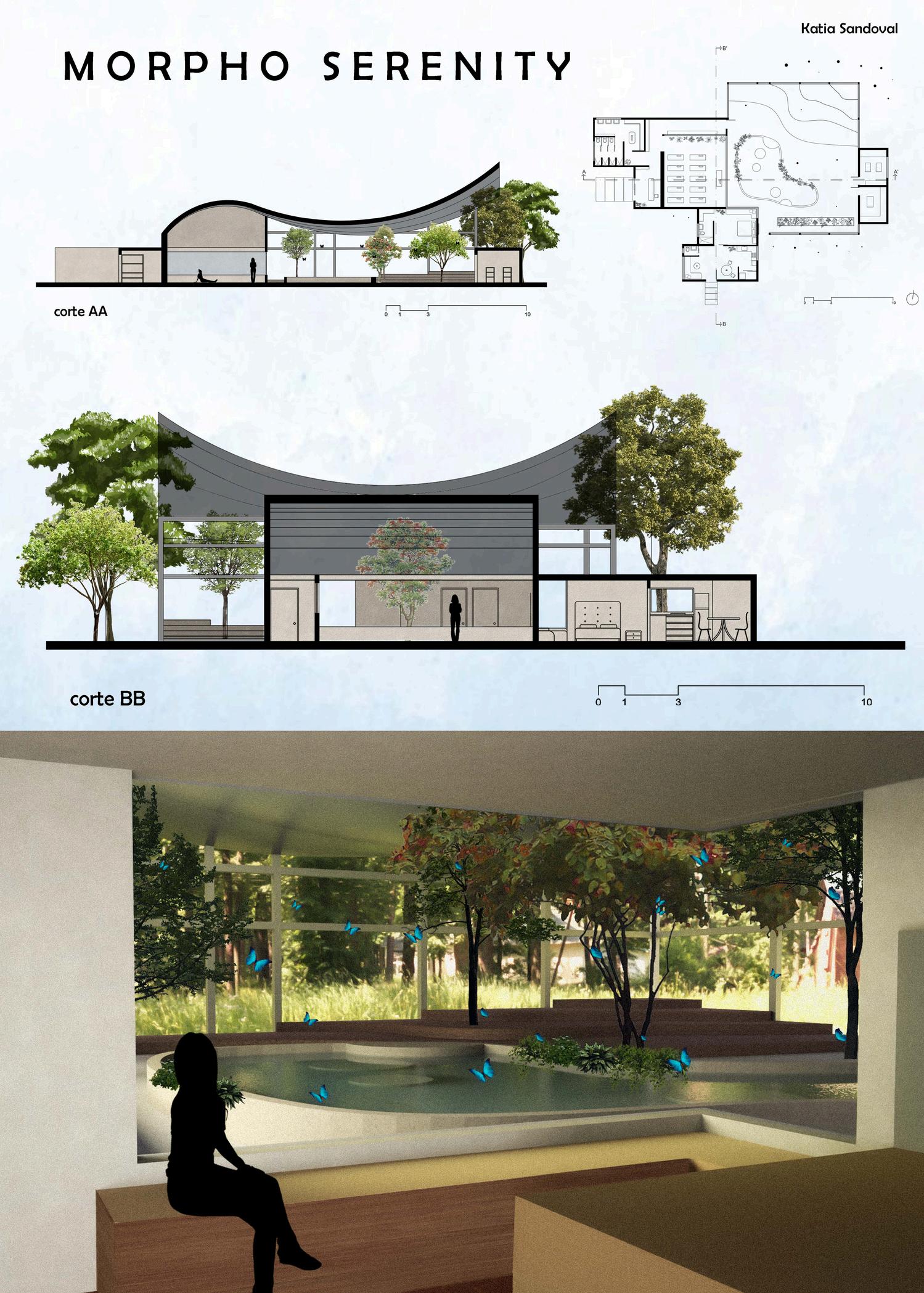

Work planning and control infographic
Work planning and control infographic
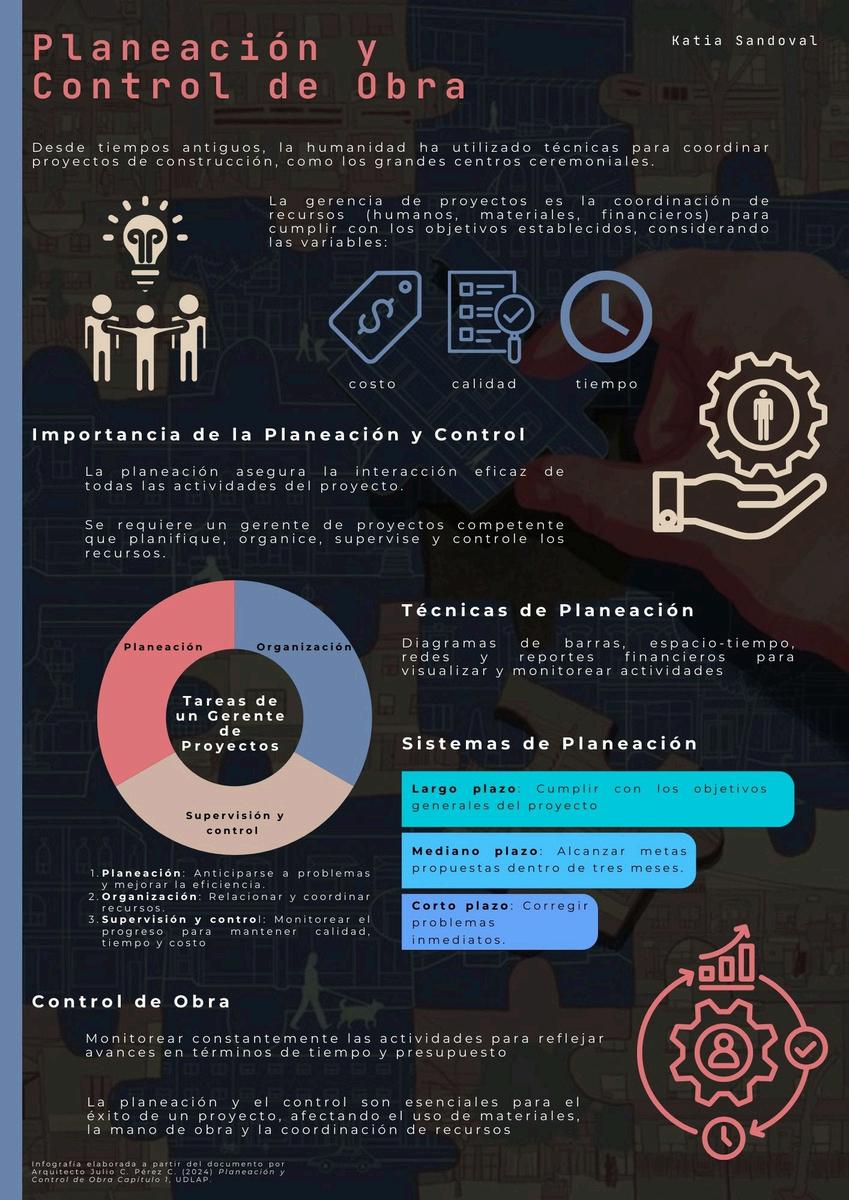
Business simulation

Objetivo
Objetive
Determinar el esquema de planeación de una empresa de diseño y construcción a través de la simulación integral de una marca con objeto de conocer los diferentes aspectos de la administración empresarial
Determine the planning scheme of a design and construction company through the comprehensive simulation of a brand in order to understand the different aspects of business administration
Business simulation
MISIÓN mission
Ofrecemos servicios integrales de mobiliario que incluyen diseño personalizado a través de softwares paramétricos, fabricación de alta calidad y montaje preciso, superando las expectativas de nuestros clientes mediante soluciones creativas y un servicio excepcional
We offer comprehensive furniture services that include custom design through parametric software, highquality manufacturing and precise assembly exceeding our clients' expectations through creative solutionsandexceptionalservice

Unique spaces, incomparable designs
VISIÓN vision
Somos una empresa líder a nivel nacional dando soluciones de mobiliario a medida, reconocida por nuestra innovación, calidad y compromiso con el diseño funcional, creando espacios únicos que mejoran la vida de nuestros clientes de alta gama
We are a leading national company providing custom furniture solutions, recognized for our innovation, quality and commitment to functional design creating unique spaces that improve the lives of our high-endclients
La misión y la visión son esenciales porque establecen el propósito y la meta de una organización La misión define qué hace la empresa y por qué existe, uniendo a todos hacia un objetivo común La visión, en cambio, inspira al proyectar el futuro deseado, motivando a empleados y clientes Juntas, orientan las decisiones y crean una cultura compartida en la organización
Themissionandvisionareessentialbecausetheyestablishanorganization’spurposeandgoal Themissiondefineswhatthecompanydoesandwhy it exists, bringing everyone together toward a common objective The vision, on the other hand, inspires by projecting the desired future, motivating employeesandcustomers Together,theyguidedecision-makingandcreateasharedculturewithintheorganization
VALUE PROPOSITION
En Shift, transformamos espacios en lugares únicos y funcionales a través de nuestros muebles de diseño personalizado y fabricación artesanal. Nos especializamos en ofrecer soluciones integrales de mobiliario, Superamos las expectativas de nuestros clientes con creatividad, atención al detalle y un servicio excepcional, asegurando que cada proyecto refleje la personalidad y necesidades de quienes lo habitan.
At Shift we transform spaces into unique and functional places through our custom-designed and handcrafted furniture We specialize in offering comprehensive furniture solutions We exceed our clients' expectations with creativity attention to detail and exceptional service ensuring that each project reflects the personality and needs of those who inhabit it
La propuesta de valor es crucial en una empresa porque define lo que la hace única y relevante para los clientes Es el motivo por el cual los clientes eligen sus productos o servicios sobre los de la competencia, destacando los beneficios y el valor que ofrece Esto ayuda a atraer, retener y fidelizar a los clientes, y alinea toda la organización hacia un objetivo claro de satisfacer las necesidades del mercado
The value proposition is crucial in a company because it defines what makes it unique and relevant to customers It is the reason why customers choose your products or services over those of the competition, highlighting the benefits and value you offer This helps attract, retain and build customerloyalty,andalignstheentireorganizationtowardsaclearobjectiveofmeetingmarketneeds
Business simulation
COMPANY VALUES





CALIDAD
Compromiso con la durabilidad, funcionalidad y estética de los productos
QUALITY
Commitmenttothedurability functionalityandaestheticsoftheproducts
INNOVACIÓN
Búsqueda constante de nuevas ideas diseños y tecnologías
INNOVATION
Constantsearchfornewideas,designsandtechnologies
SOSTENIBILIDAD
Uso responsable de los recursos y prácticas ecológicas en la producción
SUSTAINABILITY
Responsibleuseofresourcesandecologicalpracticesinproduction
ATENCIÓNALCLIENTE
Compromiso por brindar un servicio excepcional y personalizado a nuestros clientes
CUSTOMERSERVICE
Commitmenttoprovidingexceptionalandpersonalizedservicetoourclients
EFICIENCIA
Optimización de los procesos para reducir costos y tiempos de producción
EFFICIENCY
Optimization of processes to reduce costs and production times

Los valores de una empresa son importantes porque guían el comportamiento y las decisiones de todos en la organización Reflejan el compromiso de la empresa con principios éticos y una cultura positiva, fortaleciendo la confianza y el respeto de empleados, clientes y socios Además, los valores crean cohesión interna y ayudan a alinear los objetivos individuales con los objetivos de la organización
A company's values are important because they guide the behavior and decisions of everyone in the organization They reflect the company's commitment to ethical principles and a positive culture, strengthening the trust and respect of employees, customers and partners Additionally, values create internal cohesion and help align individual goals with the organization's goals
Shift
scheme
“Es una herramienta que ilustra la anatomía interna de las organizaciones, delineando roles, responsabilidades y la interconexión entre diferentes departamentos” (Torres, 2024)
Existen 8 tipos de organigrama para una empresa:
Funcional 1
De matriz 2
Horizontal 3
Vertical 4
Divisional 5
Mixto 6
Basado en equipos 7
Circular/Radial 8
WHAT IS AN ORGANIZATIONAL CHART?
“It is a tool that illustrates the internal anatomy of organizations, outlining roles, responsibilities and the interconnectionbetweendifferentdepartments”(Torres, 2024). Thereare 8 types oforganizationalchartfora company: Functional,Matrix,Horizontal, Vertical,Divisional,Mixed, Team-based, Circular/Radial
ORGANIGRAMA RADIAL
El esquema radial refleja la interconexión de todas las áreas de la empresa, lo que enriquece cada proyecto mediante una colaboración constante y fluida Este diseño refleja la armonía y la sinergia del trabajo interdisciplinario en la empresa
Business simulation
services
Diseño personalizado de mobiliario
Custom furniture design

Creación de soluciones a medida basadas en las necesidades y preferencias específicas de cada cliente, incluyendo asesoramiento en estilo, funcionalidad y ergonomía
El costo de honorarios por hora de diseño de muebles es de $90 MXN
Creation of tailored solutions based on the specific needs and preferences of each client, including advice on style, functionality and ergonomics
The cost of furniture design fees per hour is $90 MXN
Fabricación a medida
Custom manufacturing
Producción de muebles según los diseños aprobados, utilizando materiales de alta calidad y técnicas avanzadas para garantizar durabilidad y estética
El costo de honorarios por fabricación de un proyecto de muebles dependerá del proyecto y su complejidad
Muebles sencillos: $1,499 00-$9,999 99
Muebles gama media: $10,000.00. - $29,999.99
Muebles gama alta: $30,000.00 en adelante
Production of furniture according to approved designs, using high quality materials and advanced techniques to ensure durability and aesthetics
The cost of manufacturing fees for a furniture project will depend on the project and its complexity
Simple furniture: $1,49900-$9,99999
Mid-range furniture:
$10,00000 - $29,99999
High-end furniture: $30,00000 and up
Professional assembly and installation
Ensamblaje y colocación de los muebles en el lugar deseado, asegurando que todo se ajuste correctamente y funcione perfectamente en el espacio del cliente
El costo de honorarios por hora o fracción de hora, de montaje de muebles es de $300MXN
Assembling and placing furniture in the desired location, ensuring everything fits correctly and functions perfectly in the client's space
The cost of furniture assembly fees per hour or fraction of an hour is $300MXN
PROJECT COLLABORATORS



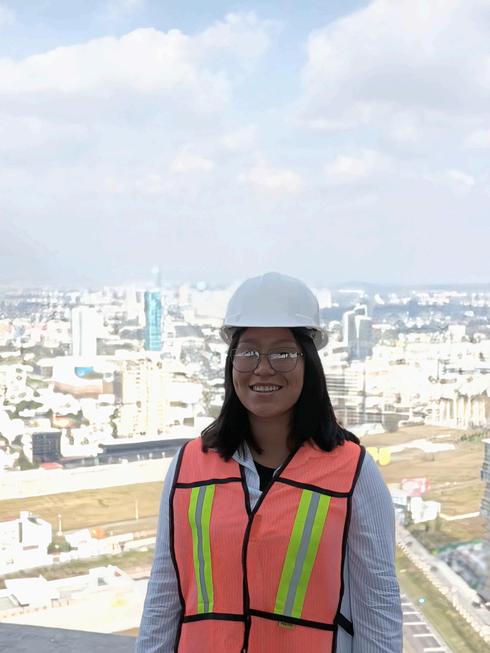


Scheduled, actual and estimated construction work analysis

Objetivo
Objetive
Determinar el esquema de planeación de obra a través del análisis de la información disponible de un proyecto ejecutivo que permita establecer el programa de obra de forma óptima
Determine the work planning scheme through the analysis of the available information of an executive project that allows establishing the work program optimally
Scheduled, actual and estimated construction work analysis
Work program, expenditures and account status
El siguiente documento corresponde a un análisis de un Programa de Obra con detalles sobre el presupuesto, el flujo de erogaciones, estimaciones y estado de cuenta de un proyecto de construcción.
Datos del Proyecto
Monto total del contrato: $5,785,055.00 MXN.
Fecha del contrato: 24 de octubre de 2024.
Tipo de contrato: Precio alzado
Duración del proyecto: 10 semanas.
Anticipo: 35% del monto total ($2,024,769 25 MXN)
The following document corresponds to an analysis of a Work Program with details about the budget, flow of expenditures, estimates and account statement of a construction project
Project Data
Total contract amount: $5,785,055 00 MXN
Contract date: October 24, 2024
Type of contract: Lump price
Project duration: 10 weeks
Advance payment: 35% of the total amount ($2,024,769 25 MXN)
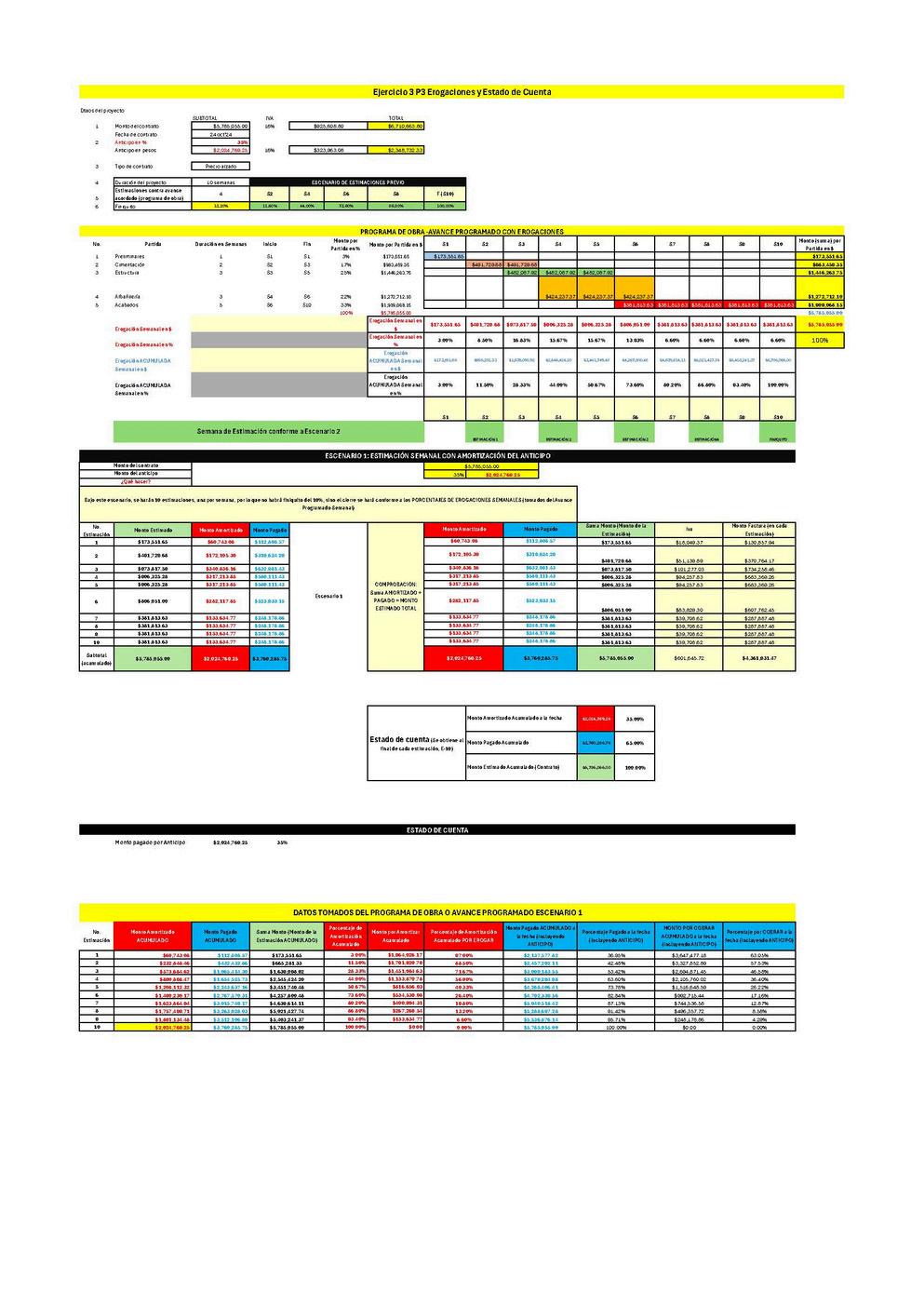
Desglose del Programa de Obra
El programa de obra se divide en cinco partidas principales:
Preliminares: 3% del total, ejecutado en la primera semana. 1.
Cimentación: 17%, ejecutada entre la semana 2 y 3 2
Estructura: 25%, realizada de la semana 3 a la 5 3
Albañilería: 22%, de la semana 4 a la 6. 4. Acabados: 33%, de la semana 6 a la 10. 5.
Se presenta un desglose de las erogaciones semanales tanto en monto ($) como en porcentaje (%).
La erogación más alta ocurre en la semana 3 con un 16.83% del total del contrato, correspondiente a $973,817 59 MXN
El avance acumulado semanal muestra el progreso financiero del proyecto, alcanzando el 100% en la semana 10.
Breakdown of the Work Program
The work program is divided into five main items:
Preliminaries: 3% of the total, executed in the first week 1
Foundation: 17%, executed between week 2 and 3 2
Structure: 25%, carried out from week 3 to 5 3
Masonry: 22%, from week 4 to 6 4
Finishes: 33%, from week 6 to 10 5
A breakdown of weekly expenditures is presented both in amount ($) and in percentage (%)
The highest expenditure occurs in week 3 with 16 83% of the total contract, corresponding to $973,817 59 MXN
The weekly cumulative progress shows the financial progress of the project, reaching 100% in week 10
Scheduled, actual and estimated construction work analysis
Estimaciones y Estado de Cuenta
Se analizaron dos escenarios para las estimaciones:

Escenario 1: Estimaciones semanales con amortización del anticipo a lo largo de las 10 semanas. No se considera un finiquito adicional del 10%.
Escenario 2: Incluye 5 estimaciones basadas en avances del 25%, 50%, 75%, 90% y un finiquito del 10%
En cada estimación se detalla:
El monto estimado para la obra.
El monto amortizado del anticipo.
El monto pagado a la fecha y el saldo por cobrar. La comprobación de que la suma de los montos amortizados y pagados coincide con el monto estimado total
Estimates and Account Statement
Two scenarios were analyzed for the estimates:
Scenario 1: Weekly estimates with amortization of the advance over the 10 weeks An additional 10% settlement is not considered
Scenario 2: Includes 5 estimates based on progress of 25%, 50%, 75%, 90% and a settlement of 10%
Each estimate details:
The estimated amount for the work
The amortized amount of the advance
The amount paid to date and the balance receivable
Verification that the sum of the amounts amortized and paid coincides with the total estimated amount
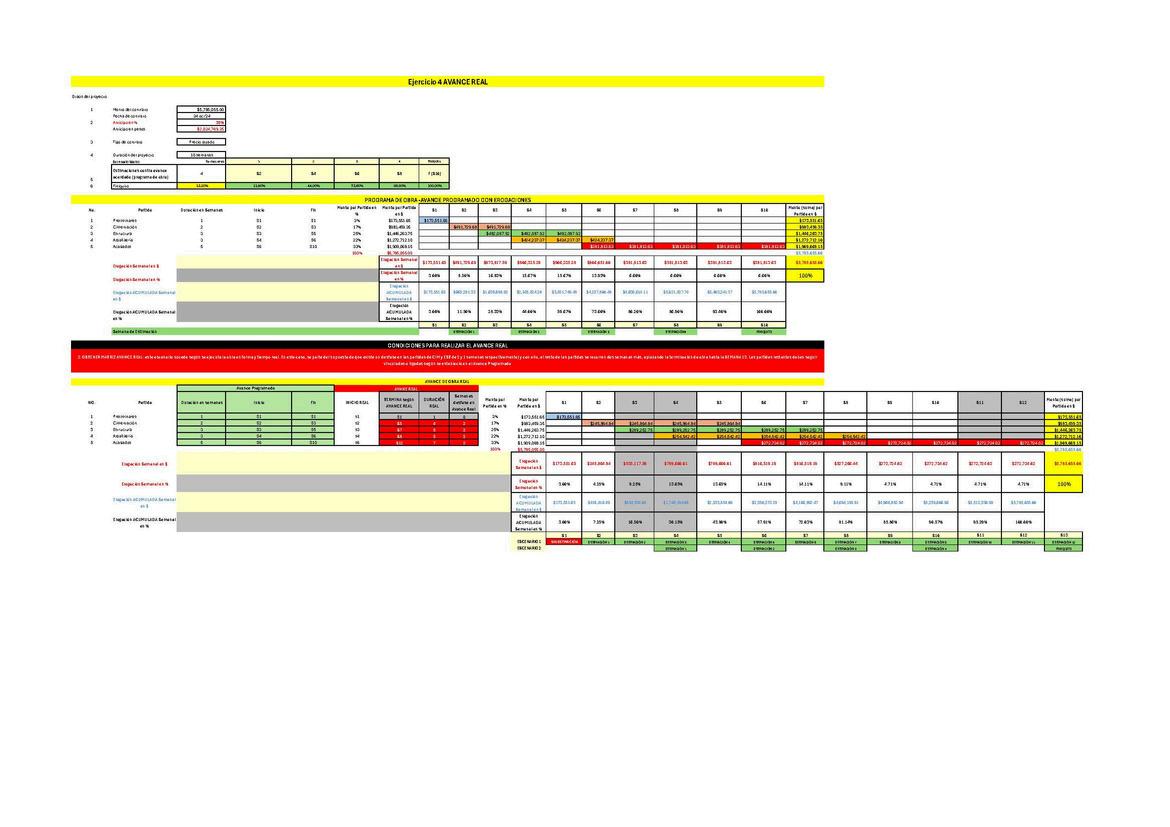
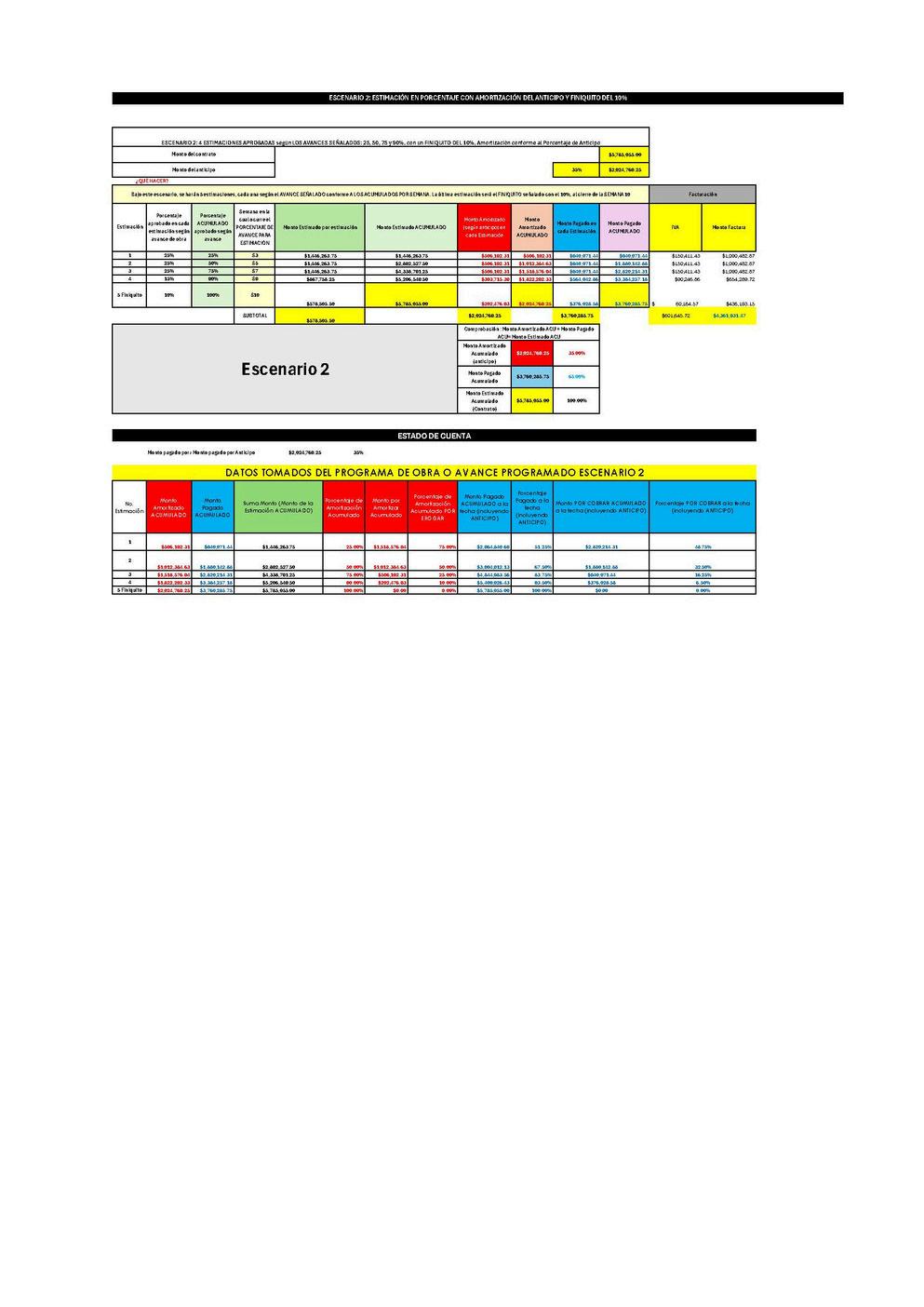
Análisis del Avance Real vs. Avance Programado
Se observa un desfase en la ejecución real, con algunas actividades como cimentación y estructura retrasadas en 2 semanas. El avance real extiende la duración del proyecto hasta la semana 13
Analysis of Real Advance vs Scheduled Advance
A
weeks
Scheduled, actual and estimated construction work analysis
Work estimates
Escenario 1: Estimación Semanal
Frecuencia: 10 estimaciones, una por cada semana del proyecto
Amortización del anticipo: La amortización del anticipo se distribuye proporcionalmente a lo largo de las semanas
Detalles por semana:
Se especifica el monto estimado, el monto amortizado y el monto pagado cada semana
La estimación se calcula en base al avance programado, con un desglose del porcentaje de erogación semanal
No hay finiquito adicional del 10%, ya que el cierre se realiza con la última estimación en la semana 10
Scenario 1: Weekly Estimation
Frequency: 10 estimates, one for each week of the project
Amortization of the advance: The amortization of the advance is distributed proportionally over the weeks
Details per week:
The estimated amount, the amortized amount and the amount paid each week are specified The estimate is calculated based on the scheduled progress, with a breakdown of the weekly disbursement percentage
There is no additional 10% settlement, since the closing is carried out with the last estimate in week 10
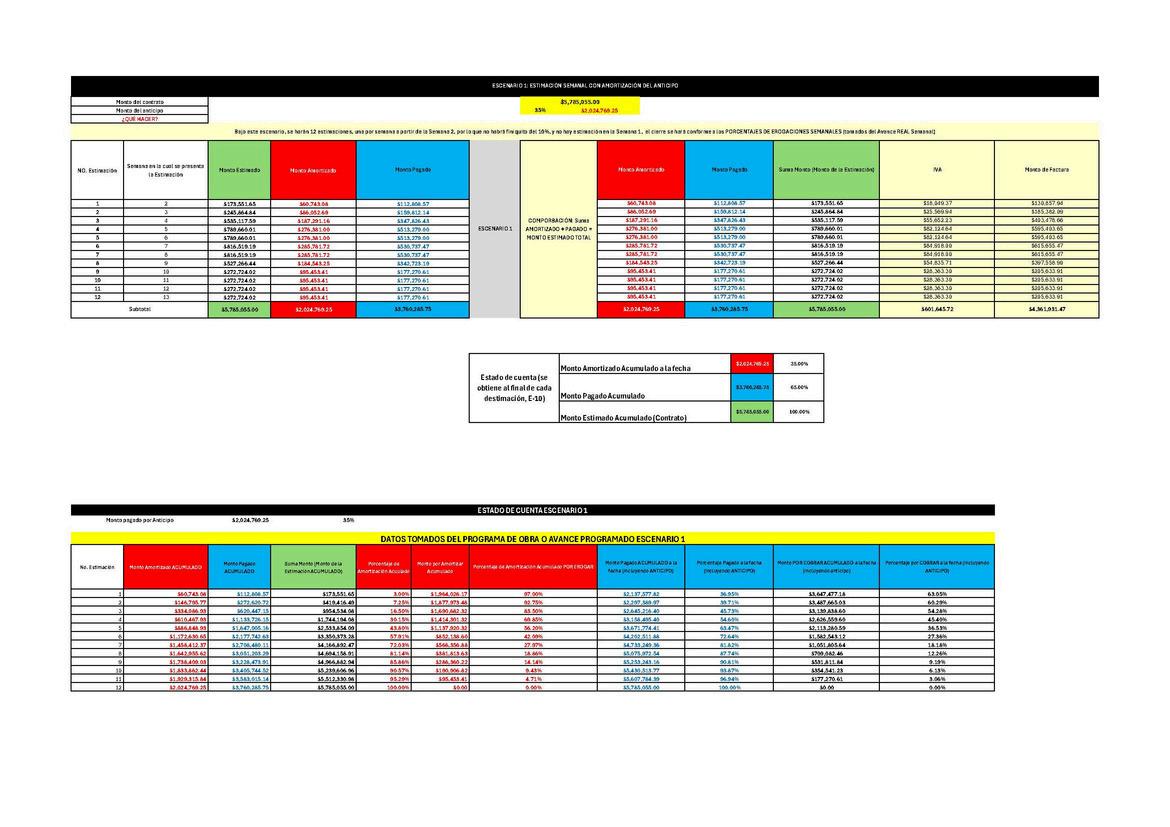
Escenario 2: Estimación en Porcentajes
Frecuencia: 5 estimaciones basadas en porcentajes de avance específicos.
Amortización del anticipo: Se realiza conforme a los porcentajes de avance establecidos (25%, 50%, 75%, 90%) y un finiquito del 10%.
Detalles por estimación:

Cada estimación considera un monto amortizado y un monto pagado acumulado, calculados según el porcentaje de avance
La última estimación (Semana 10) incluye el finiquito del 10%, cerrando el contrato al 100%
Scenario 2: Estimation in Percentages
Frequency: 5 estimates based on specific progress percentages
Amortization of the advance: It is carried out according to the established advance percentages (25%, 50%, 75%, 90%) and a 10% settlement
Details by estimate:
Each estimate considers an amortized amount and a cumulative paid amount, calculated according to the percentage of progress
The last estimate (Week 10) includes the 10% settlement, closing the contract at 100%
Scheduled actual and estimated construction work analysis
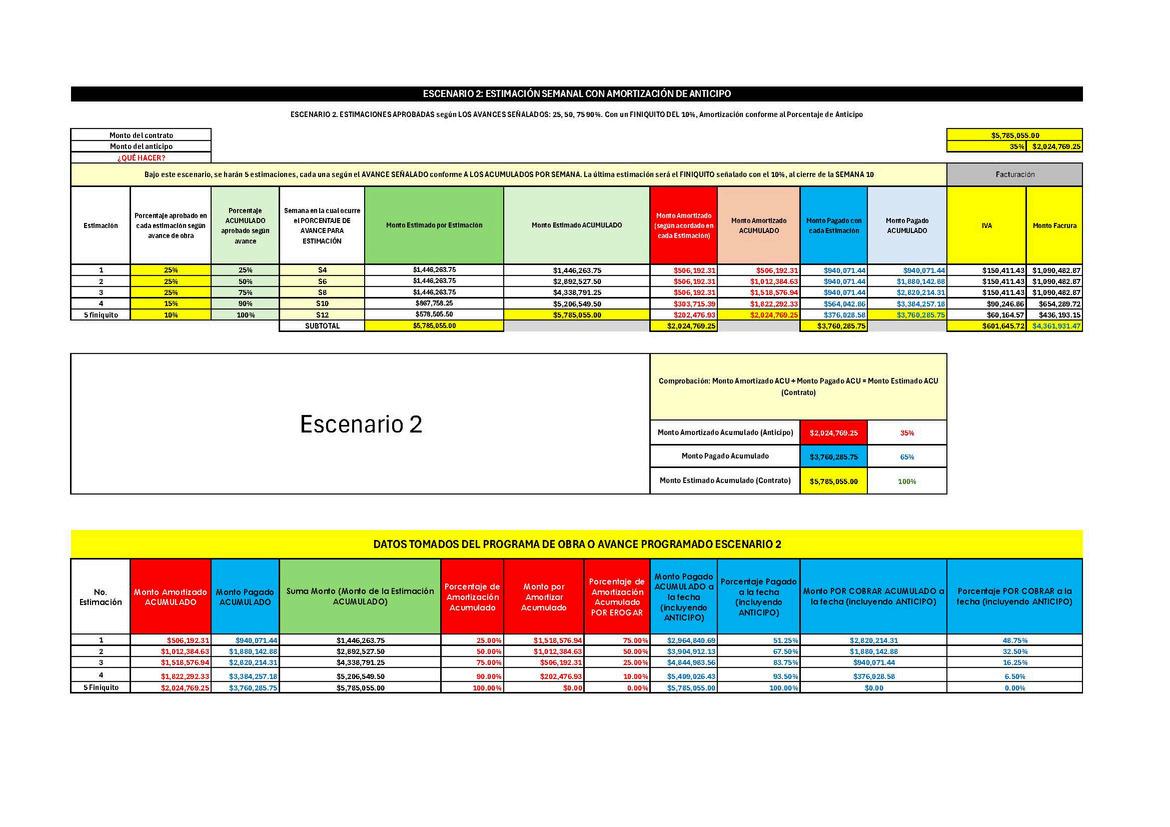
Ambas tablas presentan el flujo de efectivo semanal con sus respectivas amortizaciones, permitiendo evaluar el manejo del anticipo y el estado financiero del proyecto a lo largo de su ejecución
Both tables present the weekly cash flow with their respective amortizations, allowing the management of the advance payment and the financial status of the project to be evaluated throughout its execution
Progress graphs
Se compararon las curvas de avance programado, avance real y avance estimado acumulados, mostrando visualmente el impacto del desfase.
The accumulated programmed advance, actual advance and estimated advance curves were compared, visually showing the impact of the lag
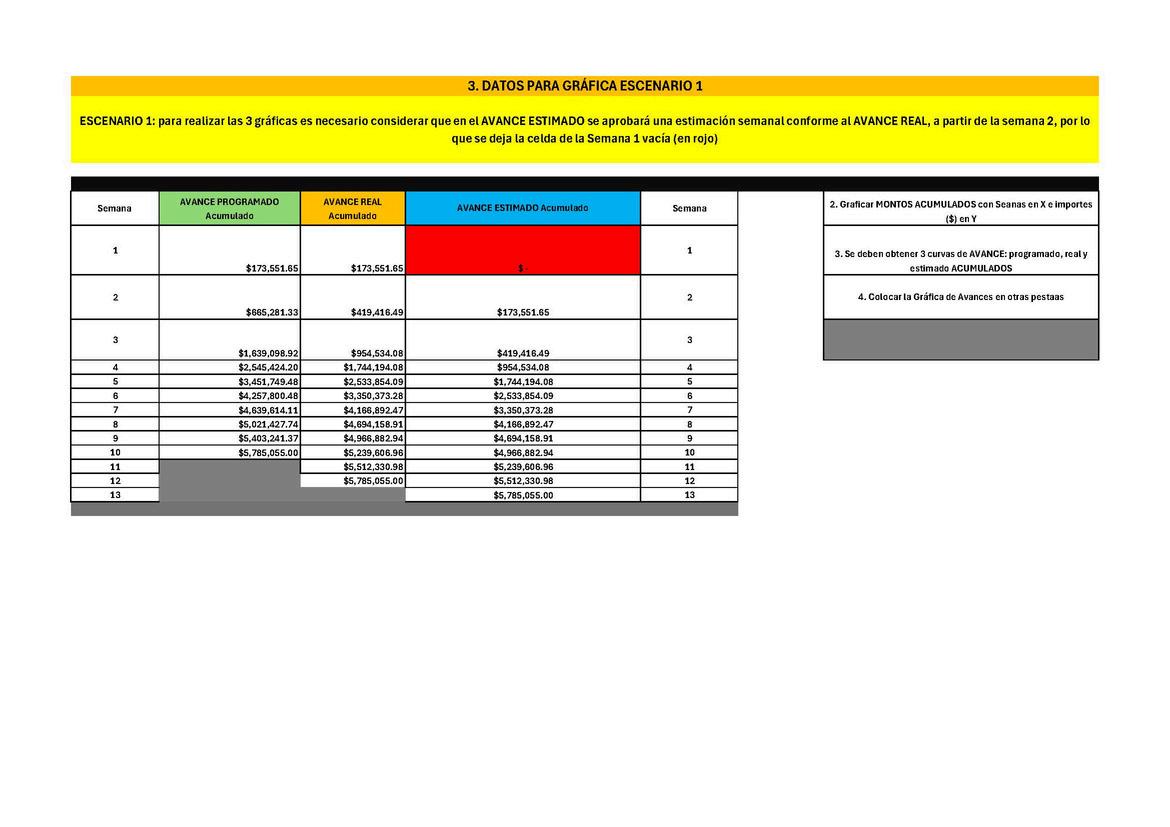
Scheduled, actual and estimated construction work analysis
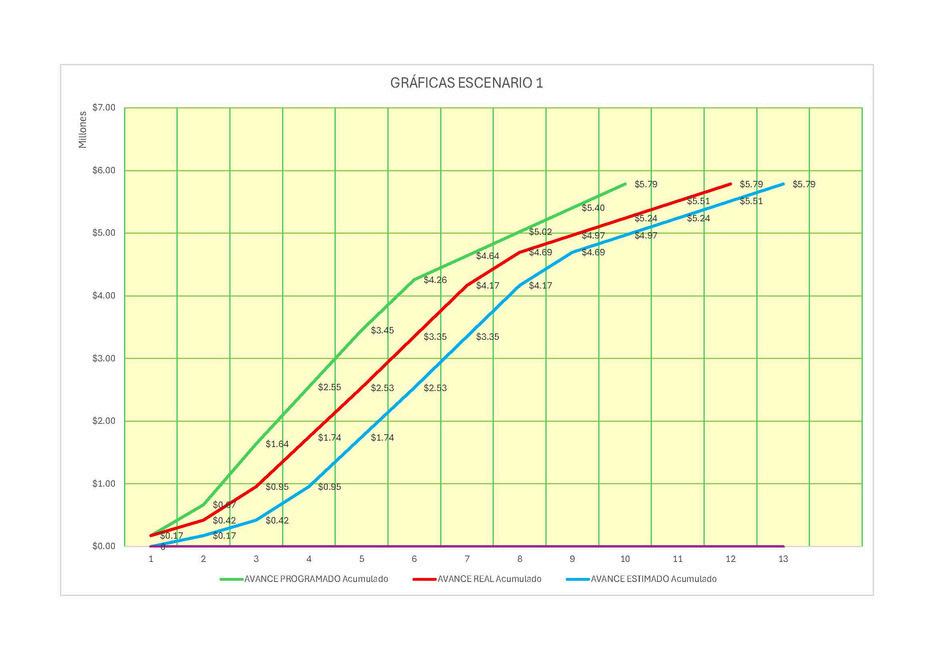
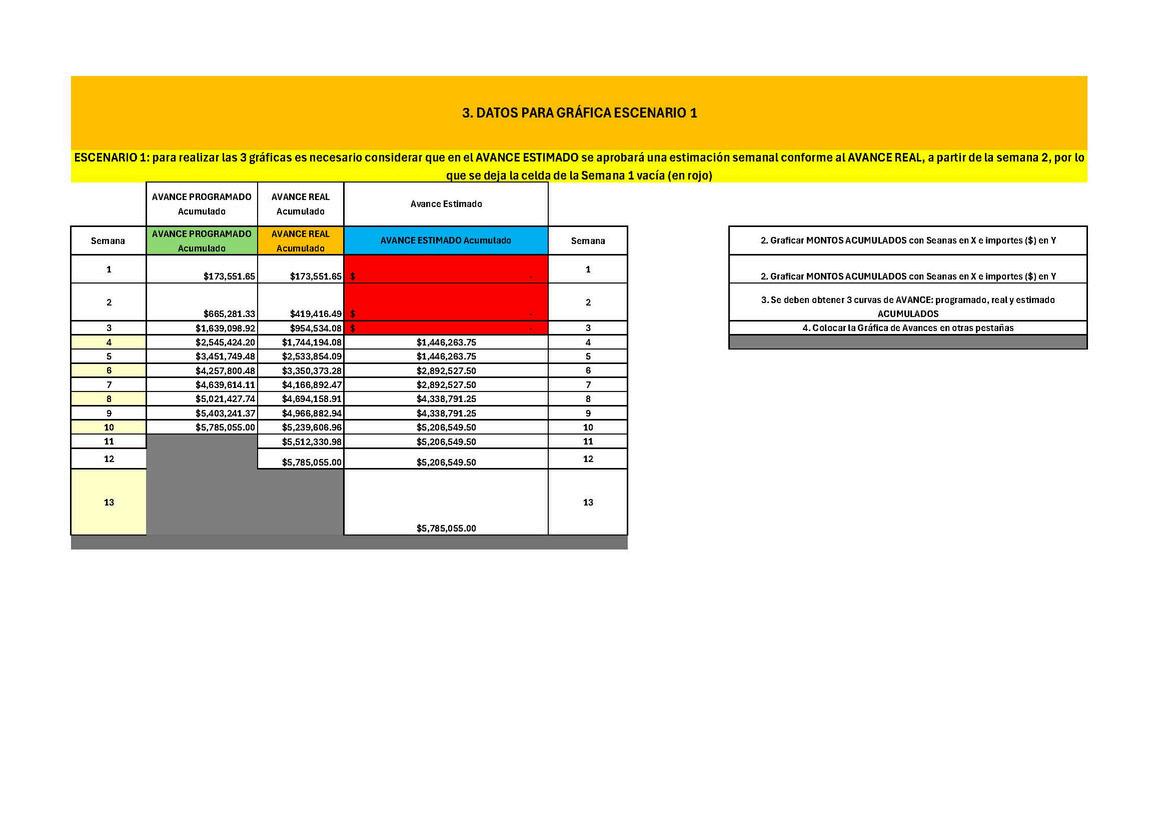
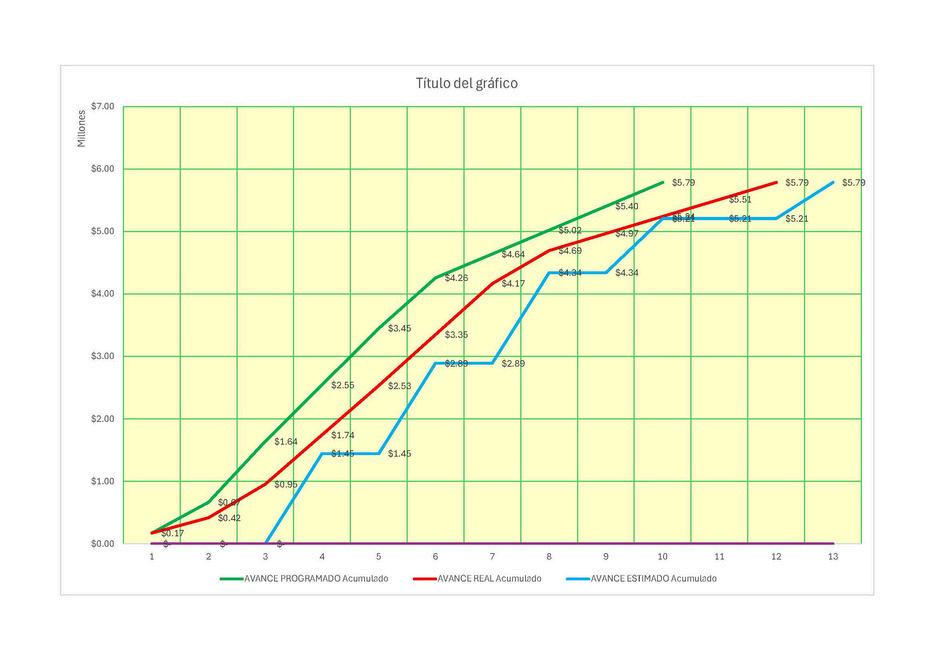
Scheduled, actual and estimated construction work analysis
Las gráficas corresponden a los escenarios de avance del proyecto, mostrando de manera visual la evolución del flujo de efectivo y el progreso de obra.
Existen tres curvas principales en las gráficas:
1. Curva de Avance Programado (Acumulado)
Esta curva muestra el avance financiero planificado del proyecto, basado en el programa de obra original
Forma: Crecimiento continuo y lineal a lo largo de las 10 semanas.
Punto final: Alcanza el 100% al finalizar la semana 10, coincidiendo con el monto total del contrato ($5,785,055 00 MXN)
Uso: Sirve como referencia para comparar con el avance real y estimado.
2. Curva de Avance Real (Acumulado)
Refleja el progreso financiero real del proyecto, considerando los desfases o retrasos en la ejecución de las actividades
Desfase: Se observa que la curva de avance real se encuentra por debajo del avance programado en varias semanas, especialmente en la cimentación y estructura, que se retrasan dos semanas
Extensión: La curva se prolonga hasta la semana 13, evidenciando el retraso en la terminación del proyecto
3. Curva de Avance Estimado (Acumulado)
Representa una proyección ajustada del avance financiero, considerando las estimaciones y correcciones según el escenario seleccionado
Ajustes: La curva sigue de cerca el avance programado inicialmente, pero se ajusta para alinearse con el flujo de erogaciones reales observadas durante la ejecución
Uso: Ayuda a anticipar el cierre financiero del proyecto y a planificar las erogaciones futuras
The graphs correspond to the project progress scenarios, visually showing the evolution of cash flow and work progress There are three main curves in the graphs:
1 Programmed Advance Curve (Accumulated)
This curve shows the planned financial progress of the project, based on the original work program Form: Continuous and linear growth throughout the 10 weeks
Final point: Reaches 100% at the end of week 10, coinciding with the total amount of the contract
($5,785,055 00 MXN)
Use: Serves as a reference to compare with the actual and estimated progress
2 Actual Advance Curve (Accumulated)
It reflects the real financial progress of the project, considering any gaps or delays in the execution of activities
Lag: It is observed that the actual progress curve is below the scheduled progress in several weeks, especially in the foundation and structure, which are delayed by two weeks
Extension: The curve extends until week 13, evidencing the delay in the completion of the project
3 Estimated Advance Curve (Cumulative)
It represents an adjusted projection of financial progress, considering estimates and corrections according to the selected scenario
Adjustments: The curve closely follows the initially programmed advance, but is adjusted to align with the flow of actual expenditures observed during execution
Use: Helps anticipate the financial closure of the project and plan future expenditures
El análisis del programa de obra y estado de cuenta revela una planeación detallada del flujo de efectivo del proyecto, con estrategias para la amortización del anticipo y manejo de las erogaciones semanales La comparación de escenarios y el seguimiento del avance real permiten identificar riesgos y ajustar el cronograma para cumplir con los objetivos financieros y operativos del proyecto
Conclusion
The analysis of the work program and account statement reveals a detailed planning of the project's cash flow, with strategies for the amortization of the advance payment and management of weekly disbursements Comparing scenarios and monitoring actual progress makes it possible to identify risks and adjust the schedule to meet the financial and operational objectives of the project

Andeza Tower construction visit
Andeza Tower construction visit
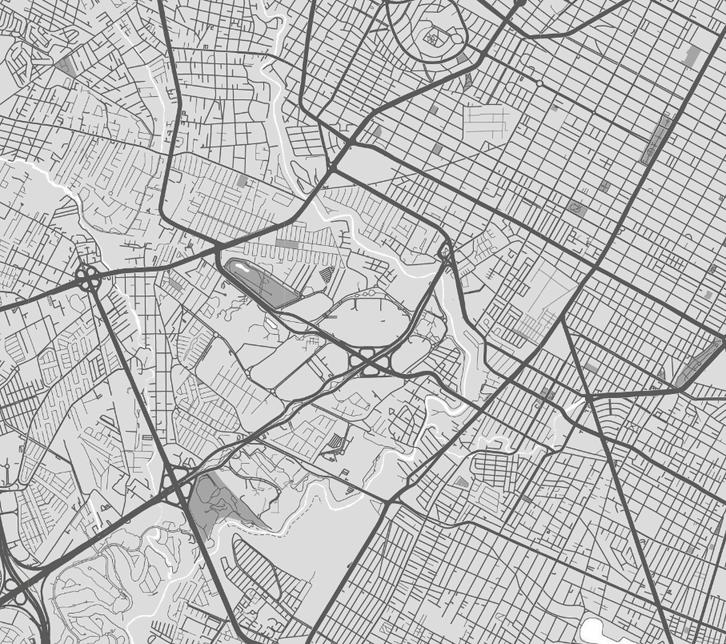
Andeza Tower
Ubicación: Osa Mayor No 2719, Centro Comercial, Angelópolis, Puebla
Área: 100,297,95m2 Año: 2024
Location Osa Mayor No 2719, Shopping Center, Angelópolis, Puebla Area: 100,297 95 Year: 2024
Area: 100,297 95m2 Year: 2024
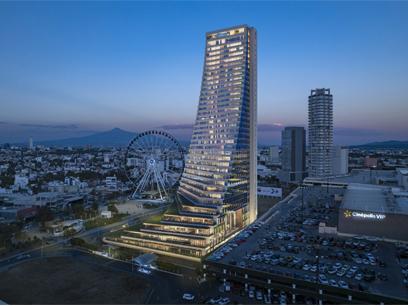
Stage of work November 2024: Surface foundation
Construcción Torre Andeza de uso mixto; comercial y residencial, durante la etapa de cimentación superficial.
Construction of mixed-use Torre Andeza; commercial and residential, during the surface foundation stage
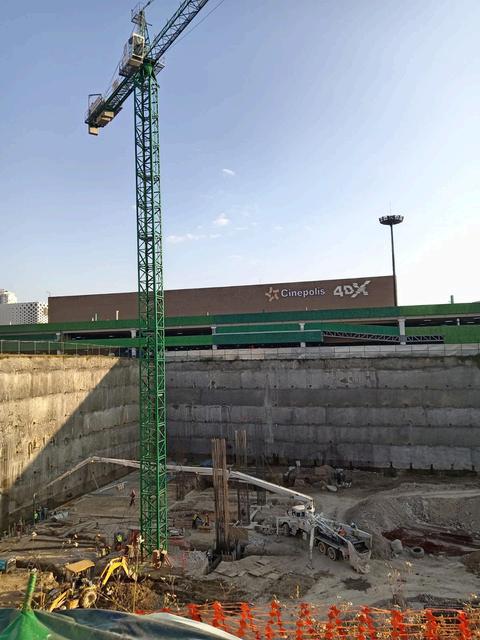
Medidas de seguridad: botas de casquillo no mirar hacia arriba sin lentes de protección no salirse de los espacios de seguridad
Estar pendiente al silbato de seguridad
Security measures: cap boots do not look up without protective glasses do not leave safe spaces listen for the safety whistle
En la etapa anterior del proyecto se llevó a cabo la cimentación profunda en toda la hectárea del terreno, utilizando pilas coladas con concreto de 350 kg/cm²
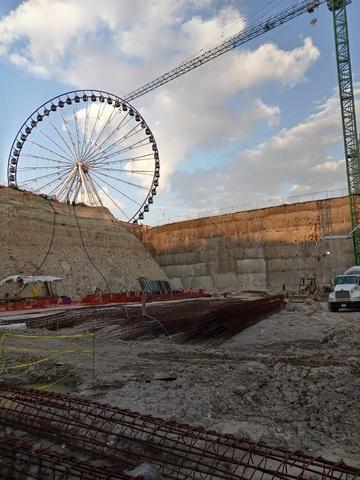
Esta cimentación consistió en un total de 153 pilas, distribuidas en 8 modelos diferentes La pila más pequeña mide 0 80 metros de diámetro por 23 metros de profundidad, mientras que la más grande alcanza los 2 metros de diámetro y 27 metros de profundidad
Este diseño robusto y variado responde a las necesidades específicas del terreno, garantizando estabilidad y soporte adecuado para las estructuras de la Torre
In the previous stage of the project, deep foundations were carried out on the entire hectare of land using piles cast with 350 kg/cm² concrete This foundation consisted of a total of 153 piles, distributed in 8 different models The smallest pile measures 0 80 meters in diameter and 23 meters deep, while the largest reaches 2 meters in diameter and 27 meters deep This robust and varied design responds to the specific needs of the terrain, guaranteeing stability and adequate support for the Tower structures
Andeza Tower construction visit
Figura 3
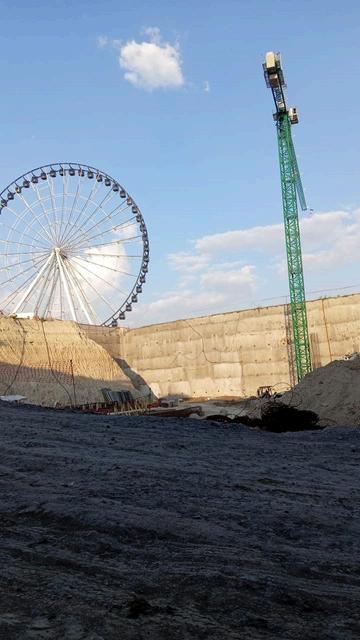
Tras la cimentación profunda, que alcanza profundidades de hasta 27 y 23 metros, se procede con la cimentación superficial, compuesta por dados, trabes de liga y zapatas El nivel del sótano se ubicará a -16.40 metros respecto al nivel de calle, desde donde emergen los dados Las trabes de liga, también conocidas como contratrabes, se apoyan directamente sobre la cimentación, proporcionando estabilidad adicional A los dados llegan las trabes, que distribuyen las cargas y, a partir de ahí, surgen las columnas (fig 4) que darán soporte a la estructura superior del proyecto
After the deep foundation, which reaches depths of up to 27 and 23 meters, we proceed with the surface foundation, composed of cubes, tie girders and footings The basement level will be located at -16 40 meters with respect to the street level, from where the dice emerge Garter girders, also known as counterbeams, rest directly on the foundation, providing additional stability The beams arrive at the dice, which distribute the loads and, from there, the columns emerge (fig 4) that will support the upper structure of the project
Construction logistics
Área última a trabajar
Last area to work
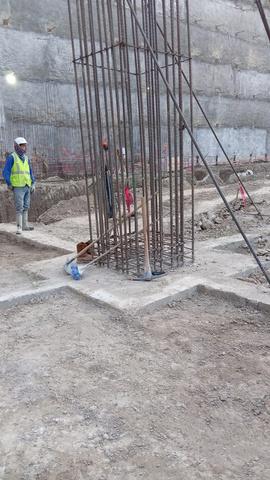
ACCESO ACCESS
Ruta de maniobras Maneuver route
Área a trabajar
Area to work
Grúa trepadora, se ubican dentro de la losa del edifico, por la parte interior (fig 1)
Climbing crane, they are located inside the slab of the building (fig 1)
Una vez finalizada la construcción de la planta baja, se continuará con la formación de las columnas para dar paso a la ejecución de las losas en cada nivel del edificio. Todas las losas serán aligeradas y postensadas, un sistema elegido por el cliente para aplicarse en toda la estructura Esta decisión no solo responde a criterios técnicos, sino también a la conveniencia económica del proyecto, permiten reducir el peso de la estructura y optimizar el uso de materiales
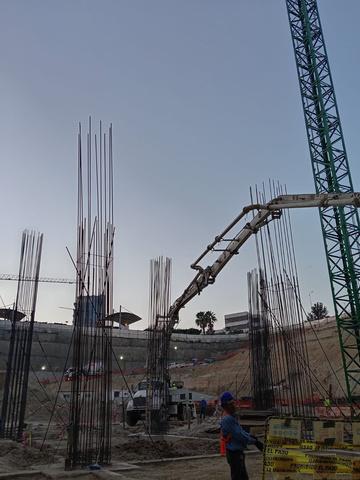
critical path of the building
El proceso de construcción se ha enfocado en los elementos principales del edificio para lograr avances significativos desde el inicio Se comenzó trabajando en las columnas (fig 5), ya que estas se elevarán hasta alcanzar la azotea, sirviendo como soporte fundamental para toda la estructura Cada acción realizada ha tenido en cuenta la necesidad de alcanzar el nivel -16 40 metros, mediante un proceso cuidadoso de excavación, permitiendo así liberar distintas zonas del predio y despejar la huella del edificio para su desplante En la parte sobresaliente del proyecto, se ha dispuesto la ubicación de la grúa lo más cercana posible a los elementos estructurales, facilitando el acceso y permitiendo el adiestramiento adecuado en áreas especiales preparadas para su manejo seguro y eficiente

CMIC-ICI infographics
CMIC-ICI infographics
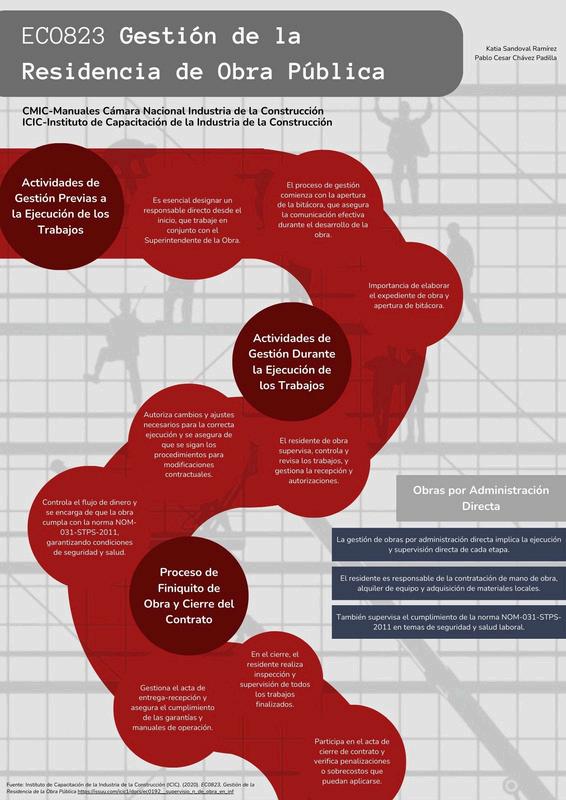
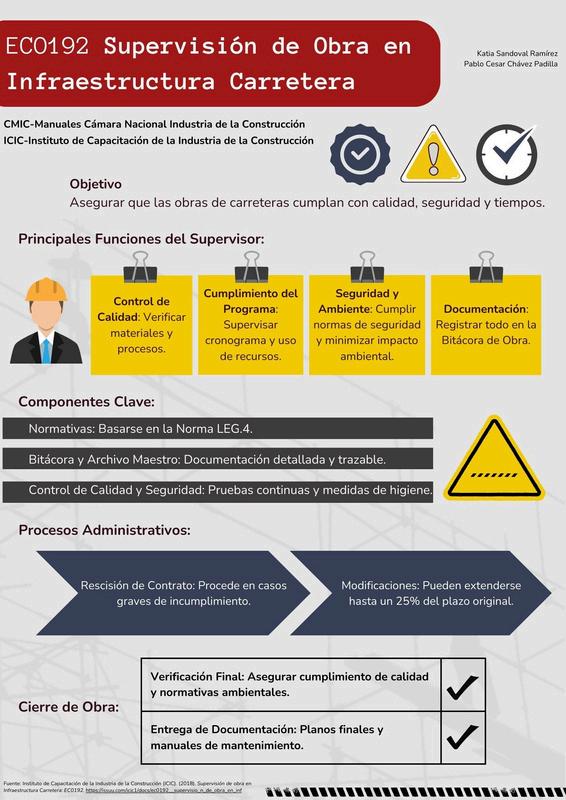
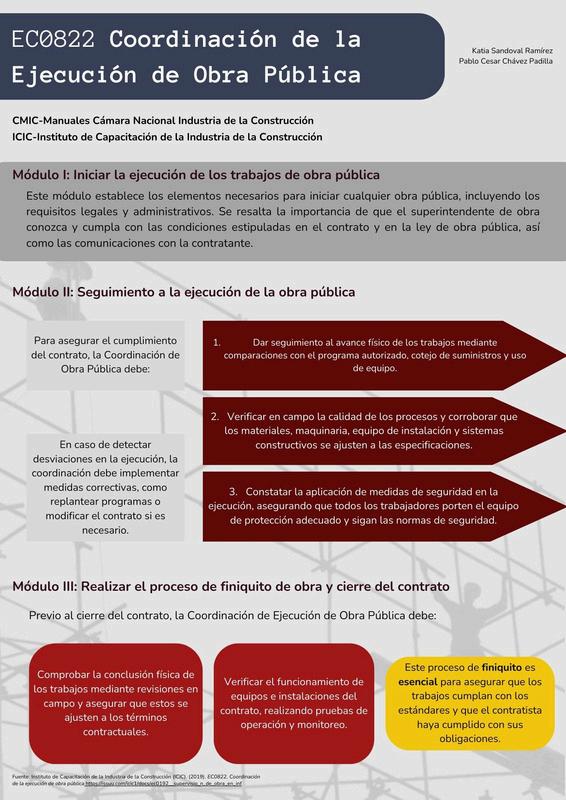
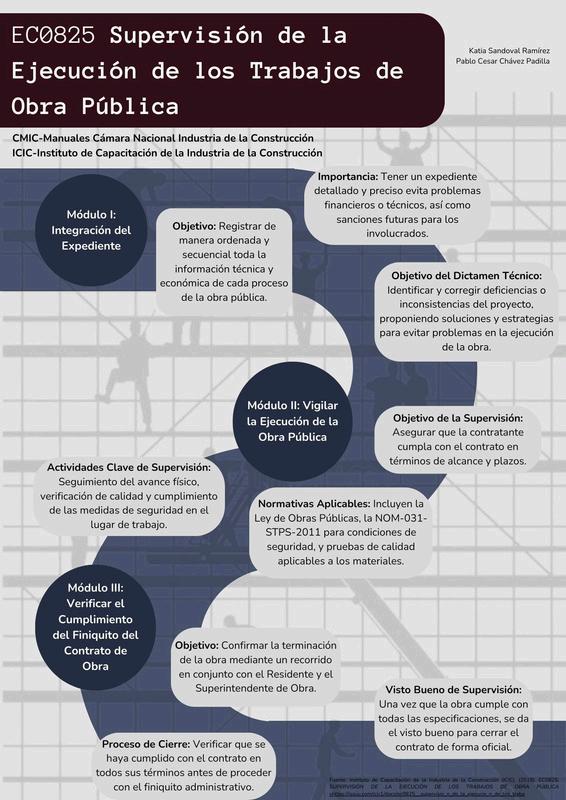

CMIC-ICI infographics
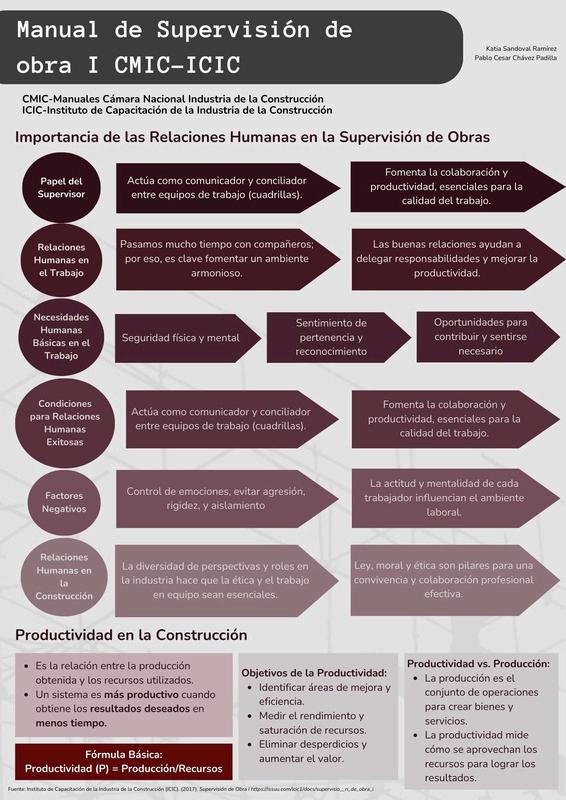
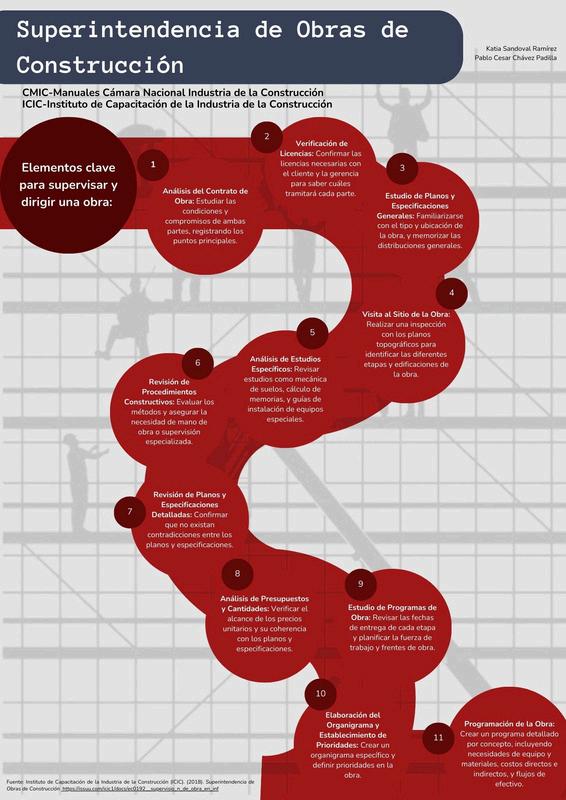
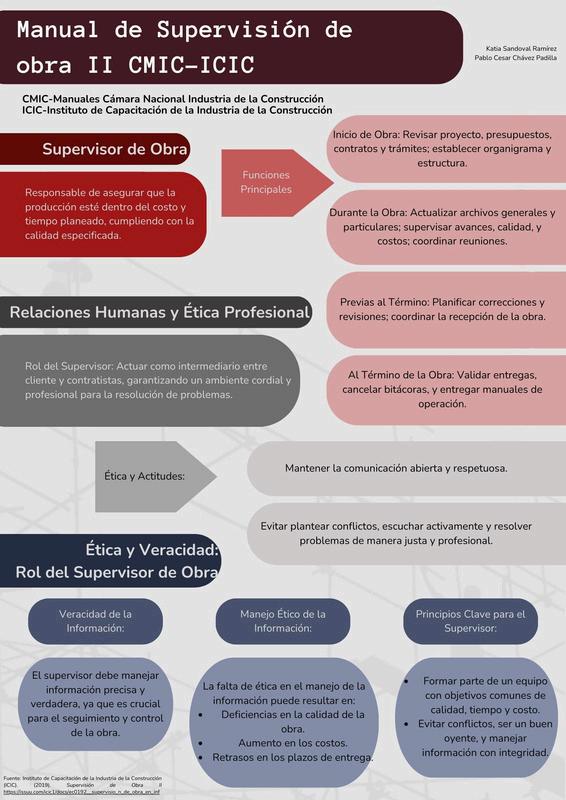
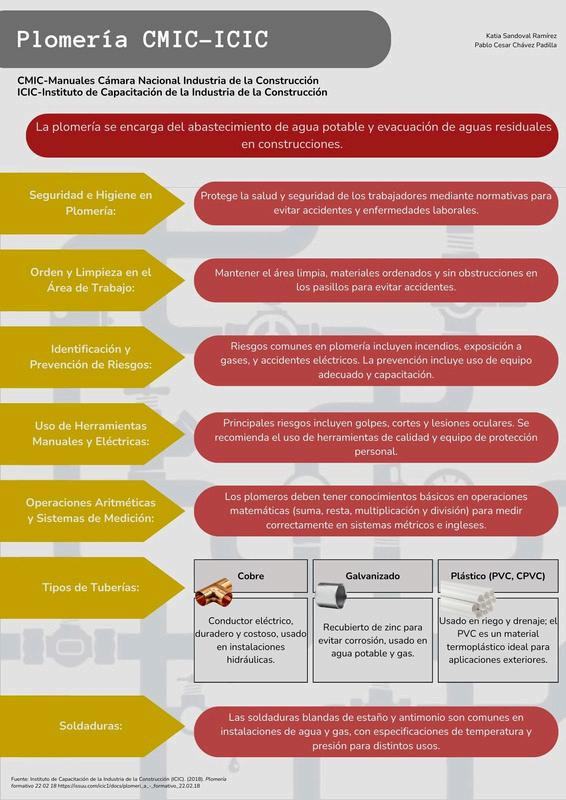



BANCOMEXT
Certificates of participation BANCOMEXT Webinar
WEBINAR BANCOMEXT
Certificates of participation BANCOMEXT Webinar
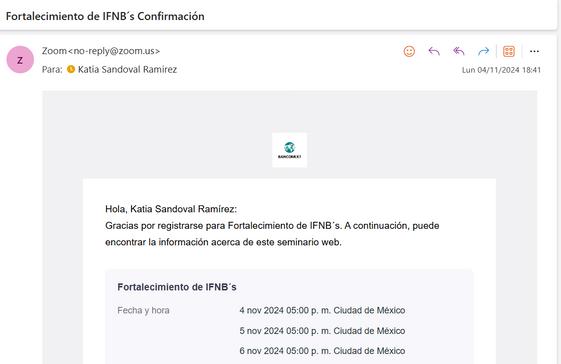
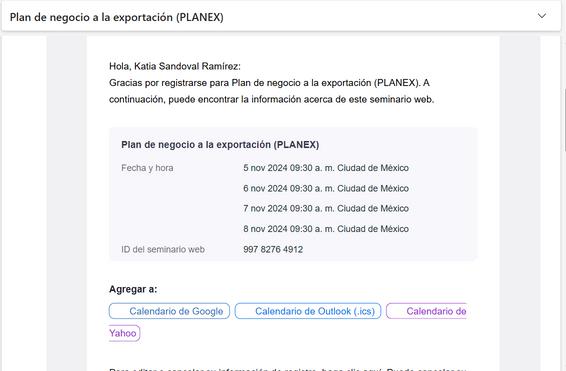
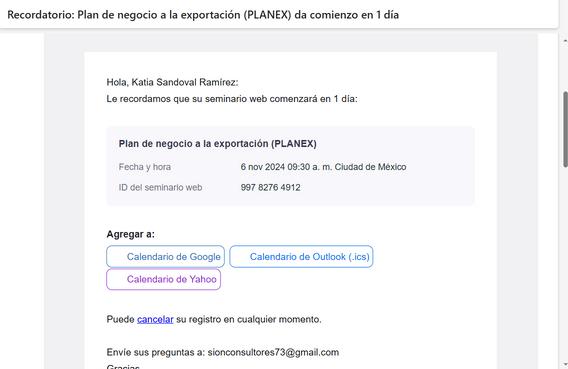

BANCOMEXT certificates
certificates
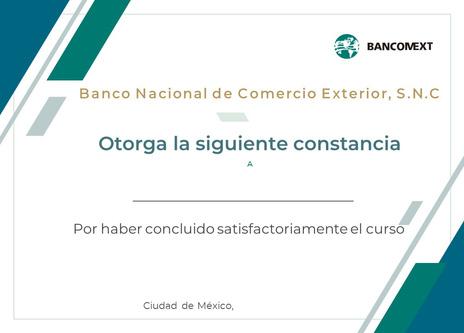
KatiaSandovalRamírez
AdministracióndeProyectos
25deoctubrede2024

KatiaSandovalRamírez
Administracióndeltiempo
25deoctubrede2024

KatiaSandovalRamírez
Capacidadasertiva
30deoctubrede2024

KatiaSandovalRamírez
LaImportanciadelFinanciamientoparalaCompetitividad
31deoctubrede2024

KatiaSandovalRamírez
¿Cómoanalizartusestadosfinancieros?
18deseptiembrede2024

KatiaSandovalRamírez
ConceptosFinancierosBásicosparaEmpresasdeComercioExterior
30deseptiembrede2024

KatiaSandovalRamírez
GestióndeCostos
18deseptiembrede2024

KatiaSandovalRamírez
Liderazgo 4denoviembrede2024
BANCOMEXT certificates

KatiaSandovalRamírez
Negociación1
28deoctubrede2024

KatiaSandovalRamírez
TrabajoenEquipo 4denoviembrede2024

KatiaSandovalRamírez
Manejodeconflictosconinteligenciaemocional 5denoviembrede2024

KatiaSandovalRamírez
Responsabilidadambientalysocial 5denoviembrede2024

KatiaSandovalRamírez
Negociación2 28deoctubrede2024

KatiaSandovalRamírez
Orientaciónaresultados 28deoctubrede2024

KatiaSandovalRamírez
PreparatuPresupuesto 3deoctubrede2024

KatiaSandovalRamírez
TiposdeFinanciamiento 5denoviembrede2024

SOYLÍDER NET certificates
SOYLÍDER NET certificates
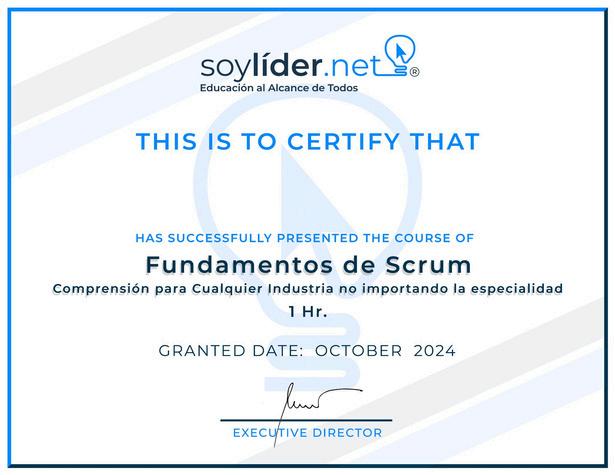
KATIASANDOVALRAMÍREZ
KATIASANDOVALRAMÍREZ


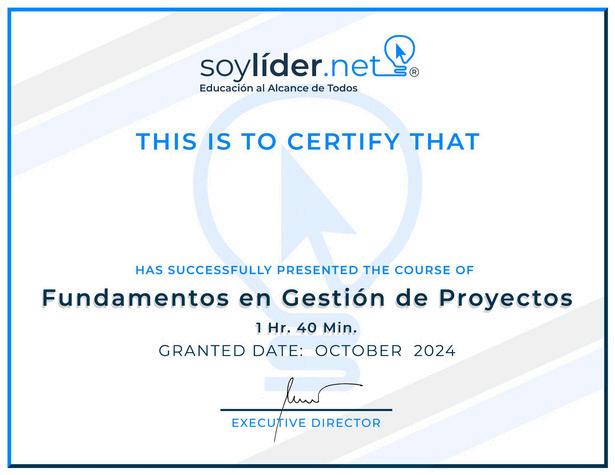


KATIASANDOVALRAMÍREZ
KATIASANDOVALRAMÍREZ

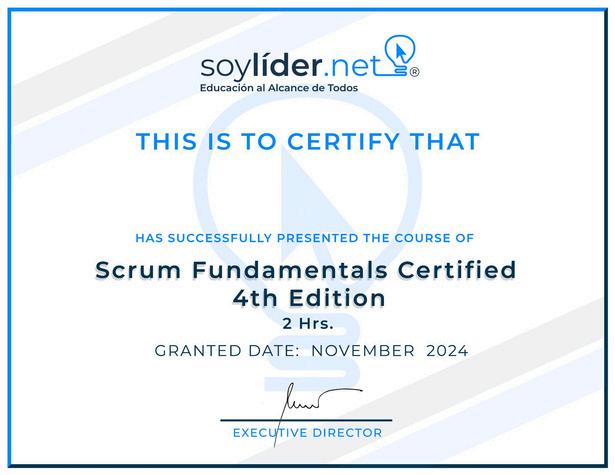

GrantedDate:November12024

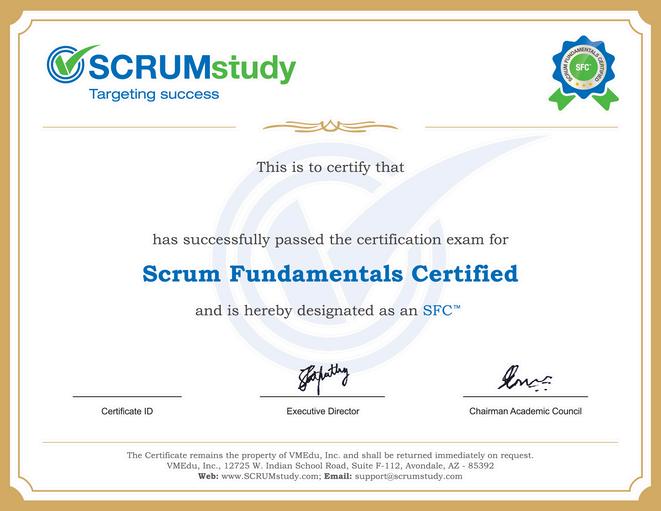

English language certificate
English language certificate
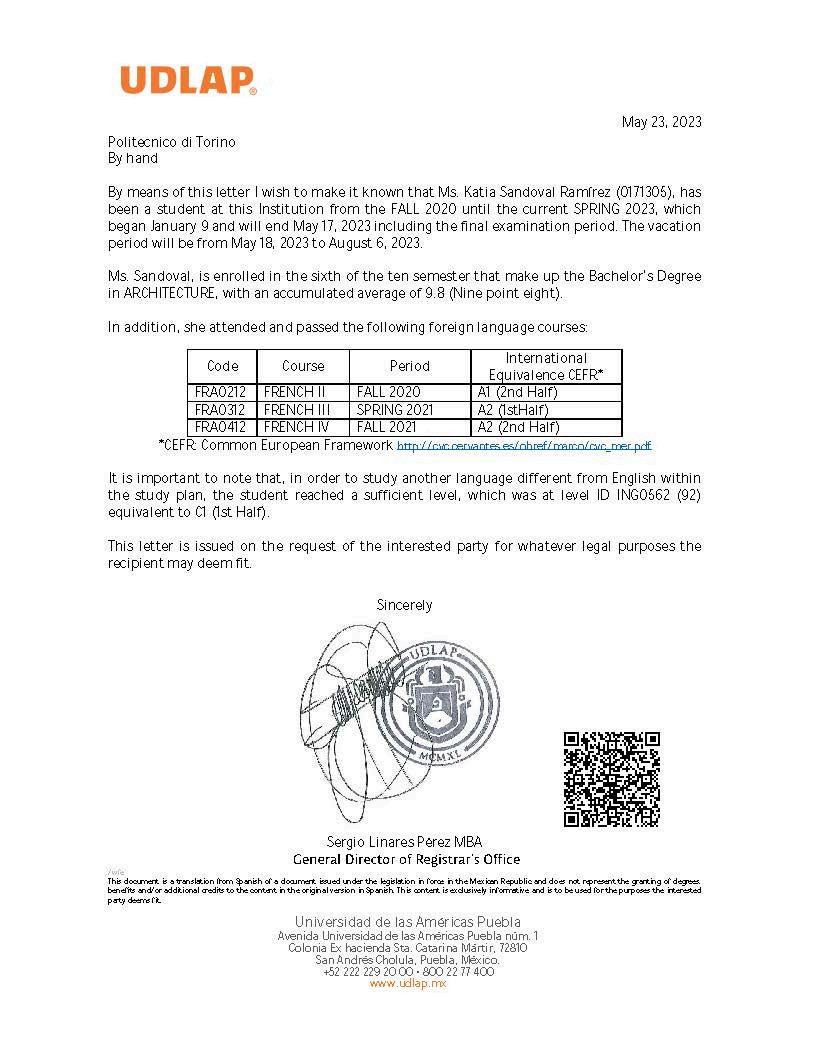

Personal achievements
Personal achievements
UDLAP Honors Program
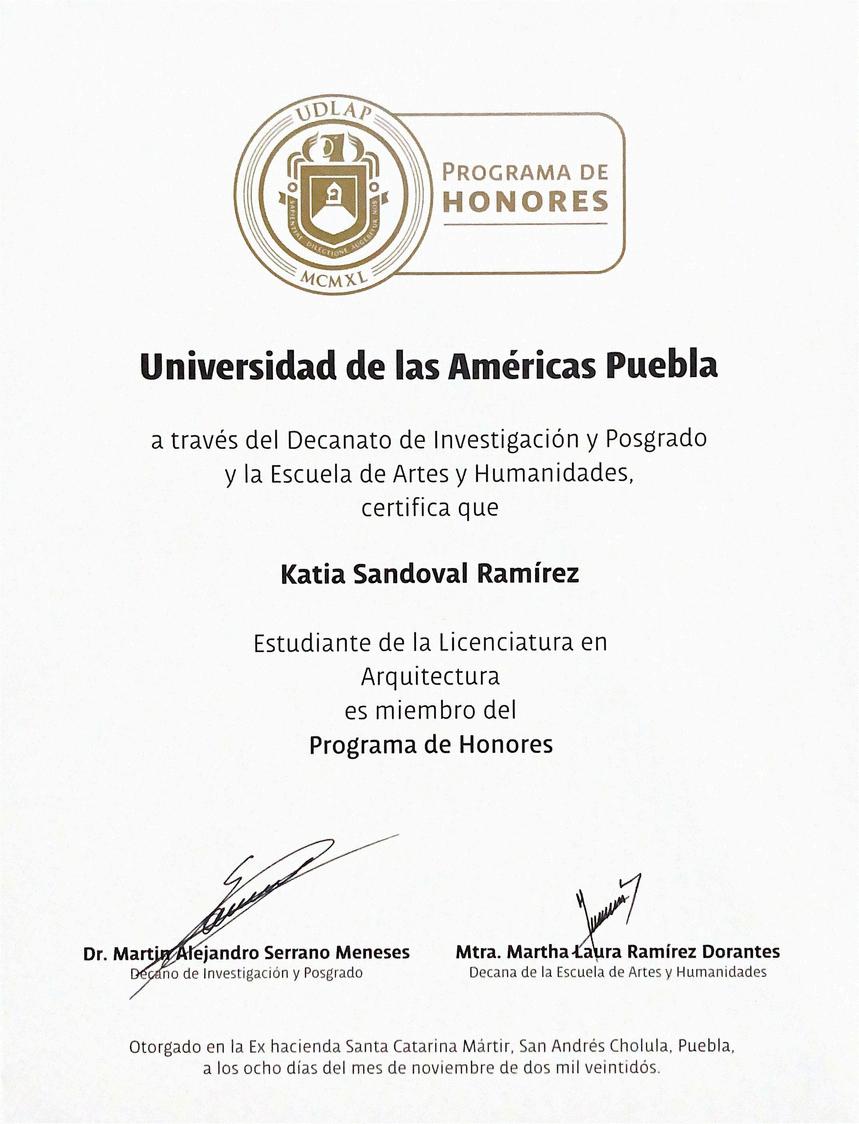
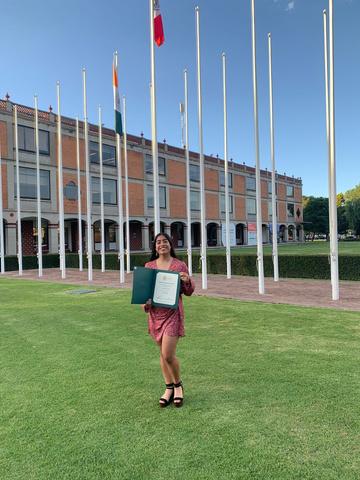
Personal achievements
LMT Interstate Tournament
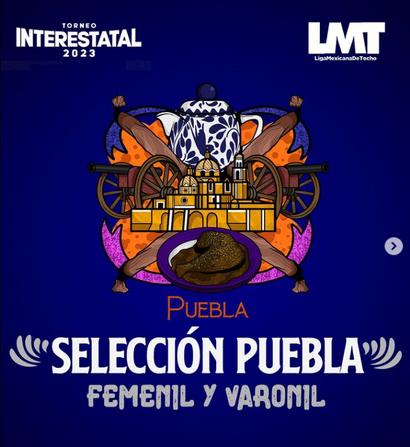

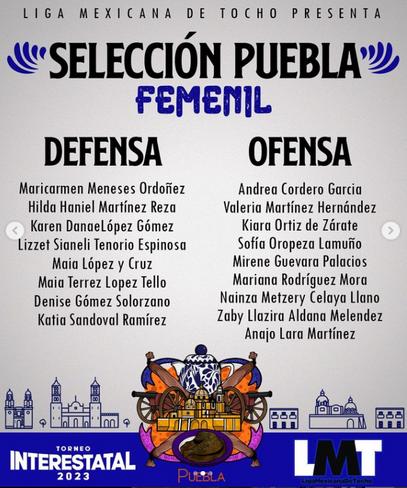
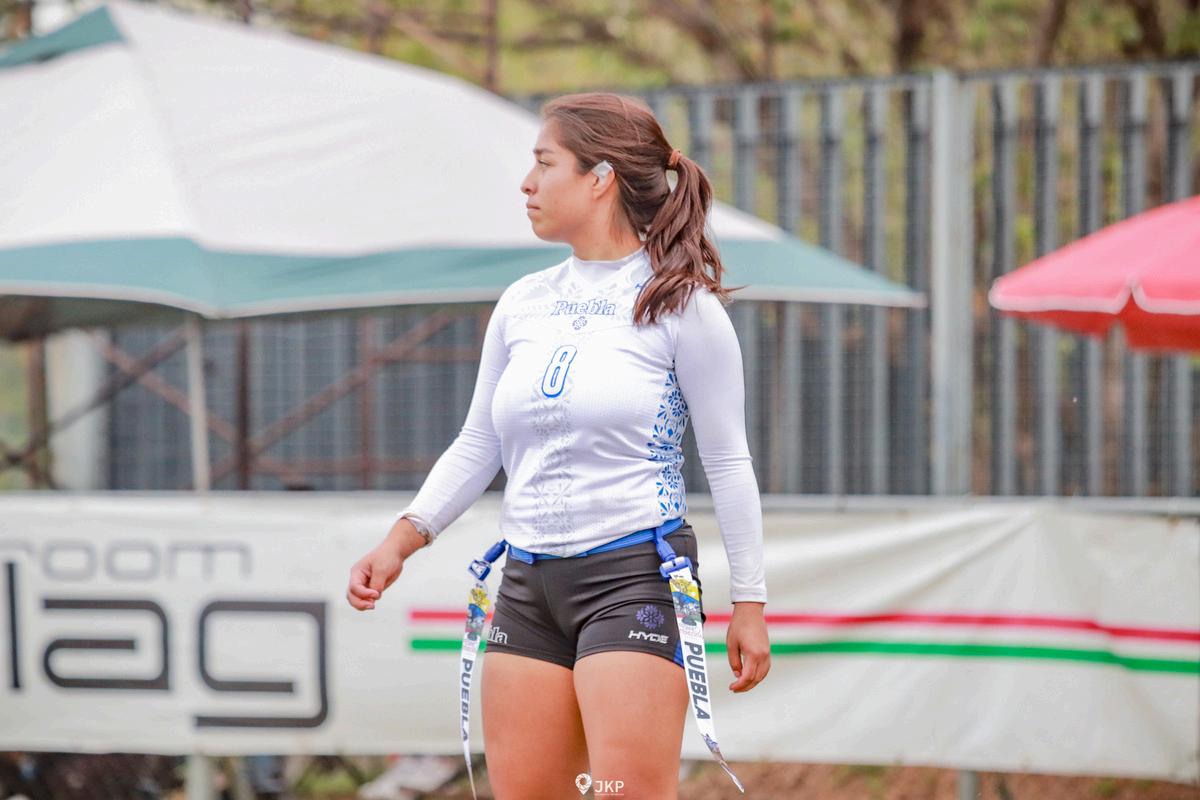
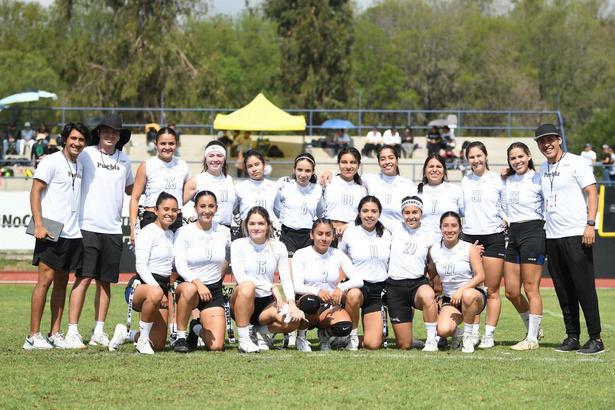

Next steps
Next steps
Enero 2025
Conseguir empleo formal
Get a formal job
Diciembre 2025
Enero 2026
Agosto 2026
Graduarme y Recibir mi Título Profesional
Graduate and Receive my Professional Degree
Agosto 2028
Continuar trabajando y conseguir una beca para poder estudiar una Maestría en el extranjero, trabajar en proyectos personales
Continue working and get a scholarship to study a Master's degree abroad, work on personal projects
Comenzar mi Maestría y seguir trabajando
Start my Master's degree and continue working
Enero 2029
Terminar mi Maestría
Finish my Master's degree
Continuar trabajando en proyectos personales a una mayor escala
Continue working on personal projects on a larger scale

