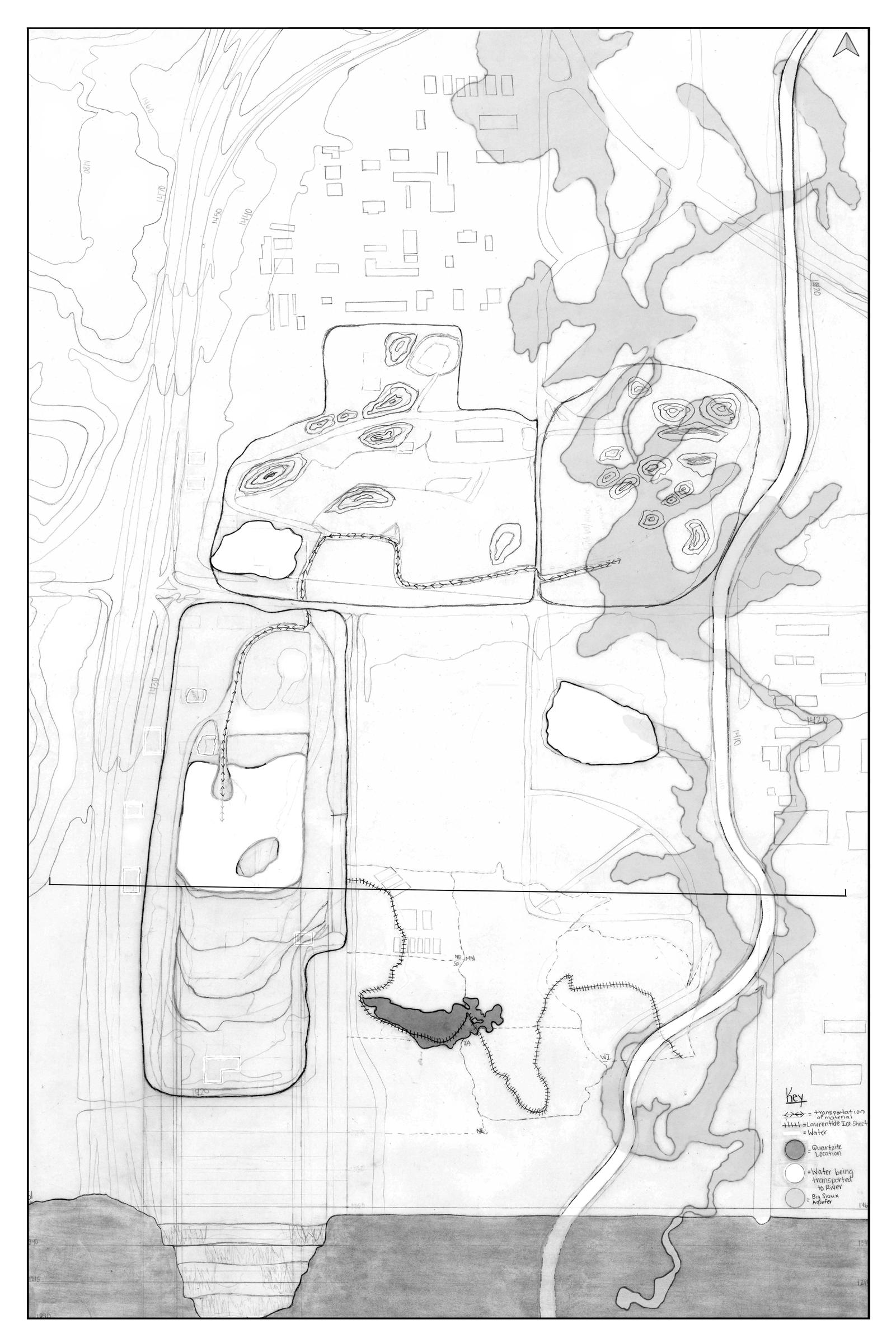


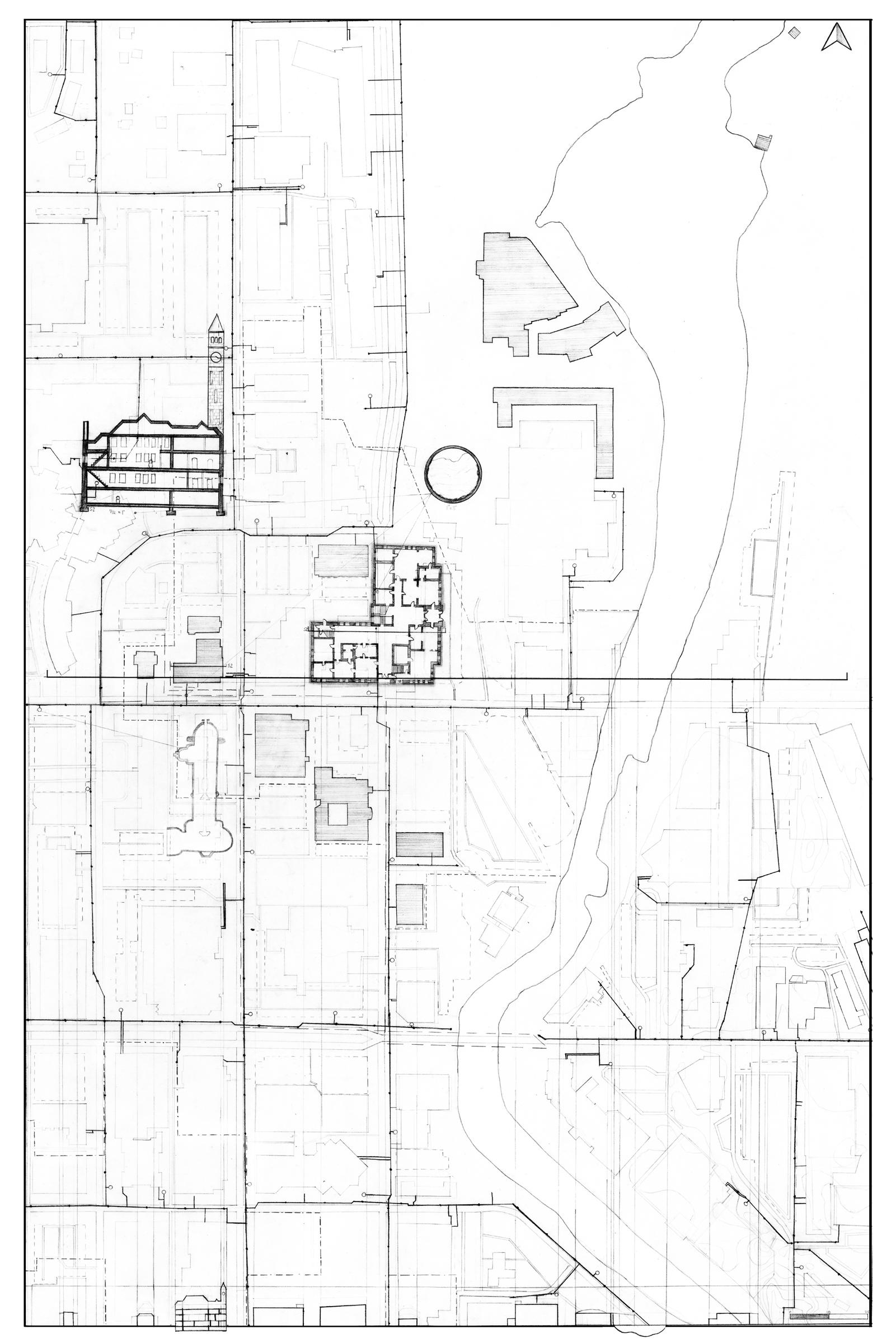

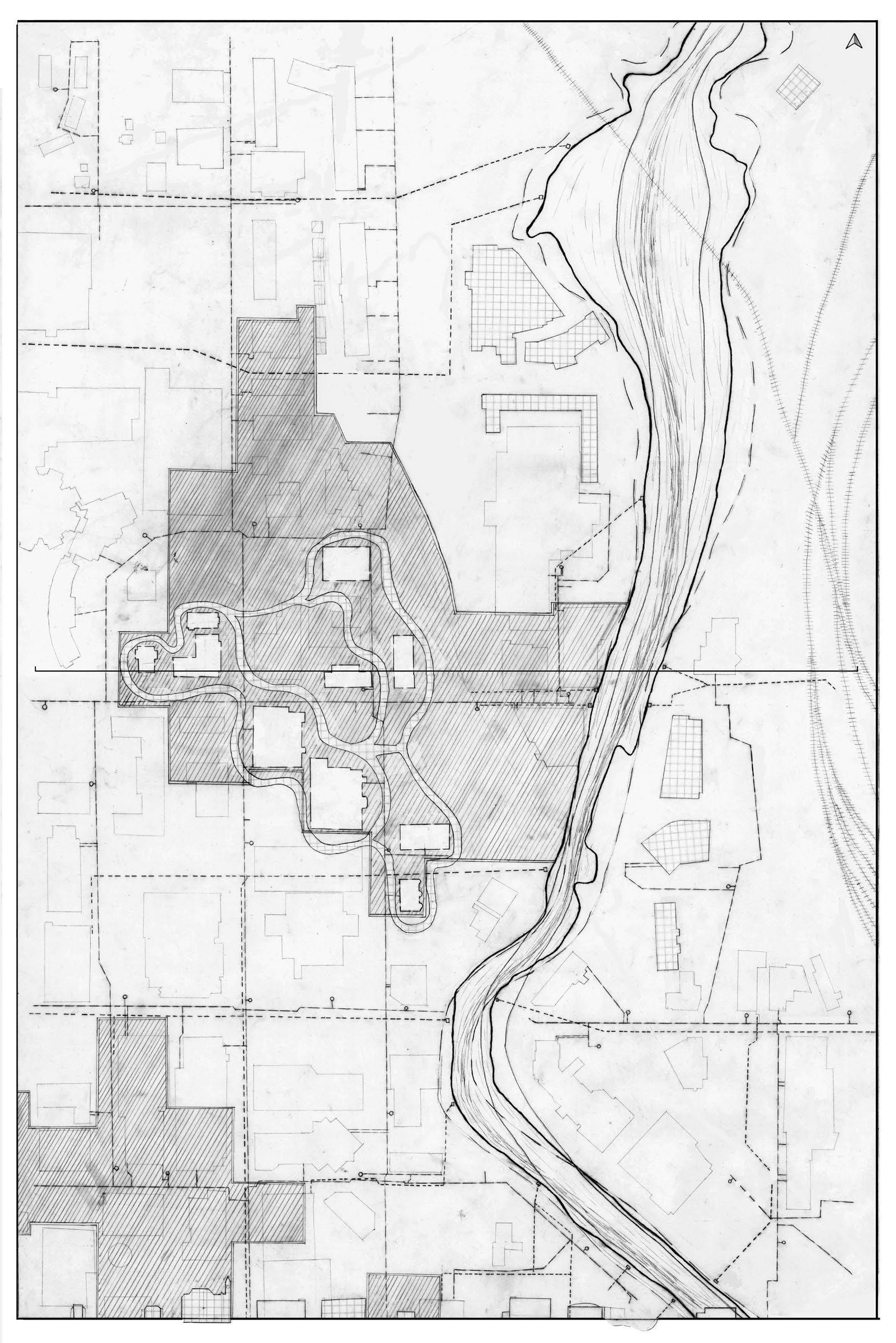









South Dakota State University —
Bachelor’s of Fine Arts - Architecture
Minor - Management
Expected Graduation May 2025
Dean’s List - F 21, Sp 22, Sp 23
GPA: 3.54
Tri-City United High School —
H.S. Diploma
September 2017 - June 2021
GPA: 3.84
Laurie’s Garden Care —
Landscaper
Le Center, MN
May 2018 - August 2024
Next Chapter Winery —
Server/Bartender
New Prague, MN
March 2020 - January 2024
Skills
Soft Skills
Team Collaboration
Work Ethic
Creative Thinking
Time Management
Organization
Multitasking
Technical Skills
AutoCad Revit
Rhino 7
Adobe Photoshop
Adobe InDesign
Adobe Illustrator
Lumion
Modeling
Laser Cutting
Microsoft Office
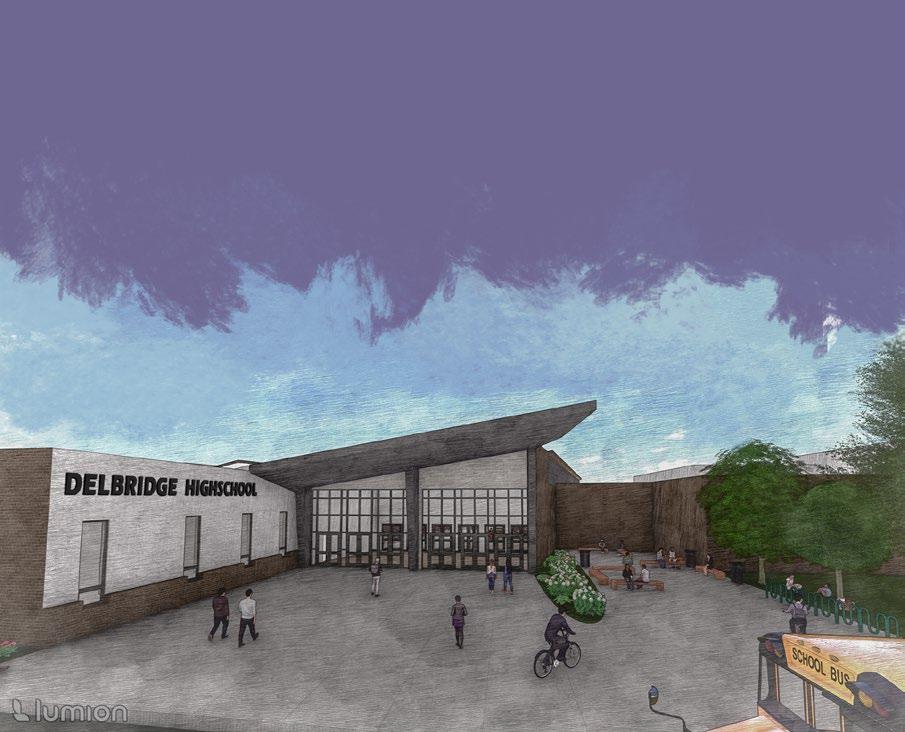




ARCH 454/454L - 4TH YEAR
RESEARCH STUDIO - FALL 2024
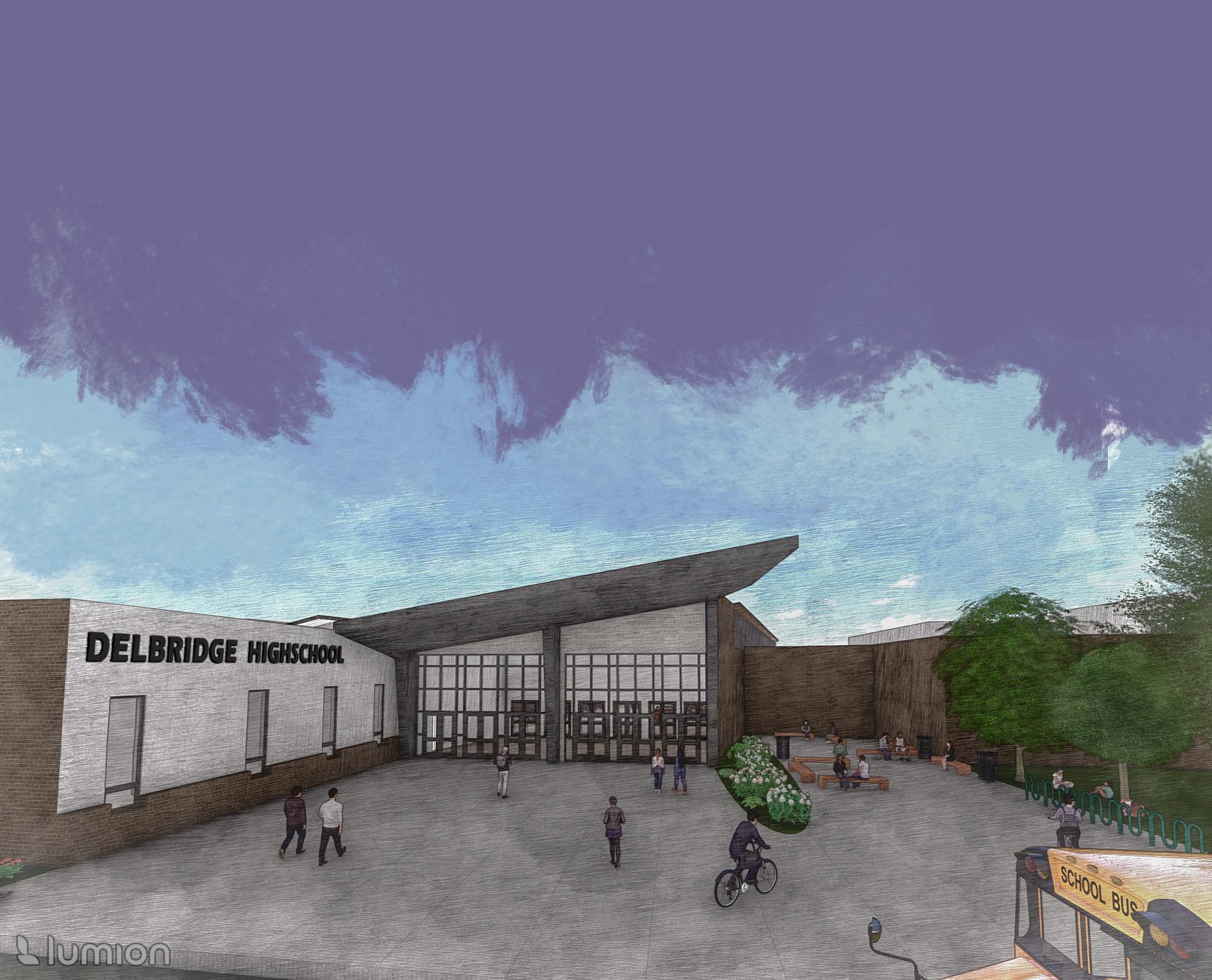
Individual Project Instructor: Sean Ervin
Site: The Western Mall 2101 W 41St Sioux Falls, SD 57105

The remodel of Delbridge High School prioritizes functionality and connectivity, with a southeast main entrance leading to a central commons that links key areas like the auditorium, gym, and classrooms. The design separates academic and public spaces, while features like a library hub, an outdoor courtyard, and wide hallways with collaboration areas enhance the academic environment. Ample parking and an activities entrance support community events, with intuitive pathways and green spaces creating a welcoming and versatile school layout.
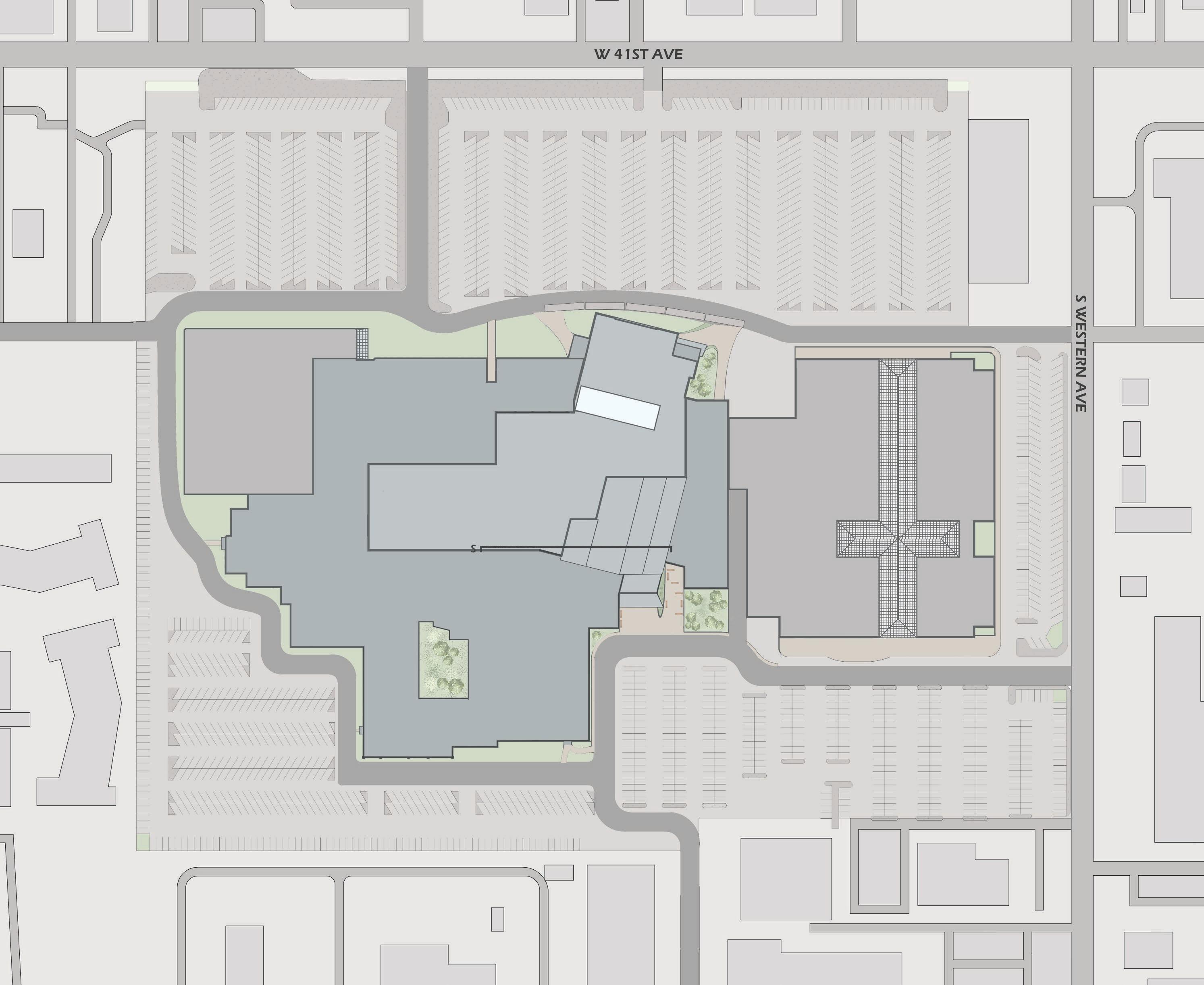


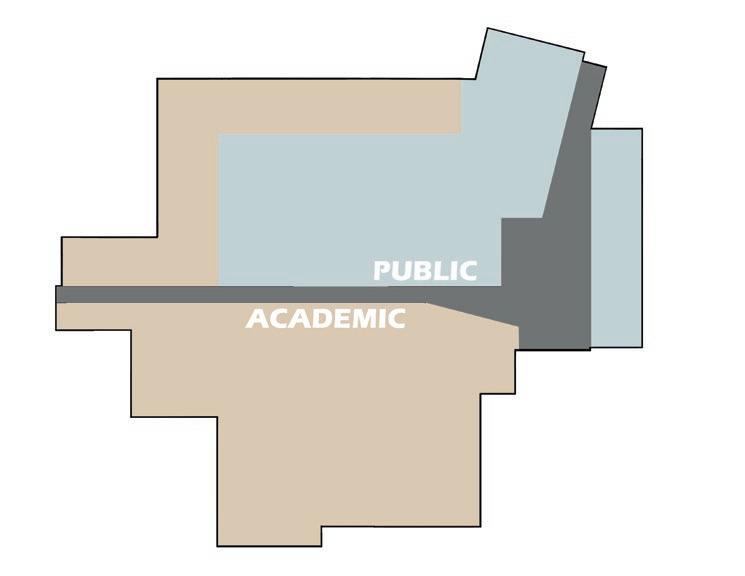
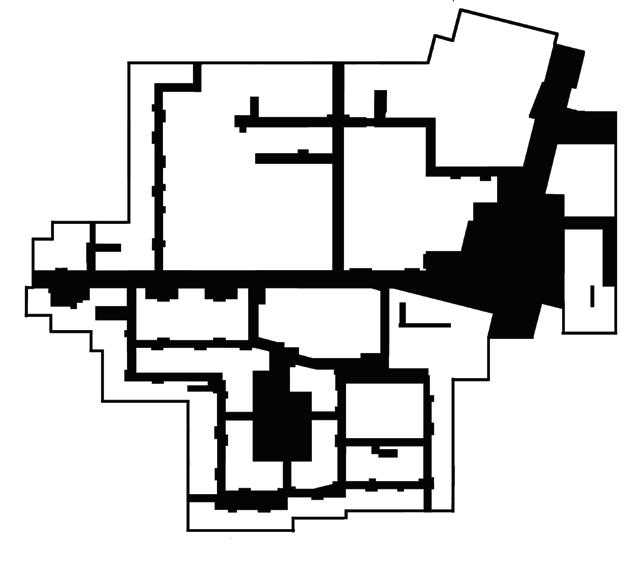
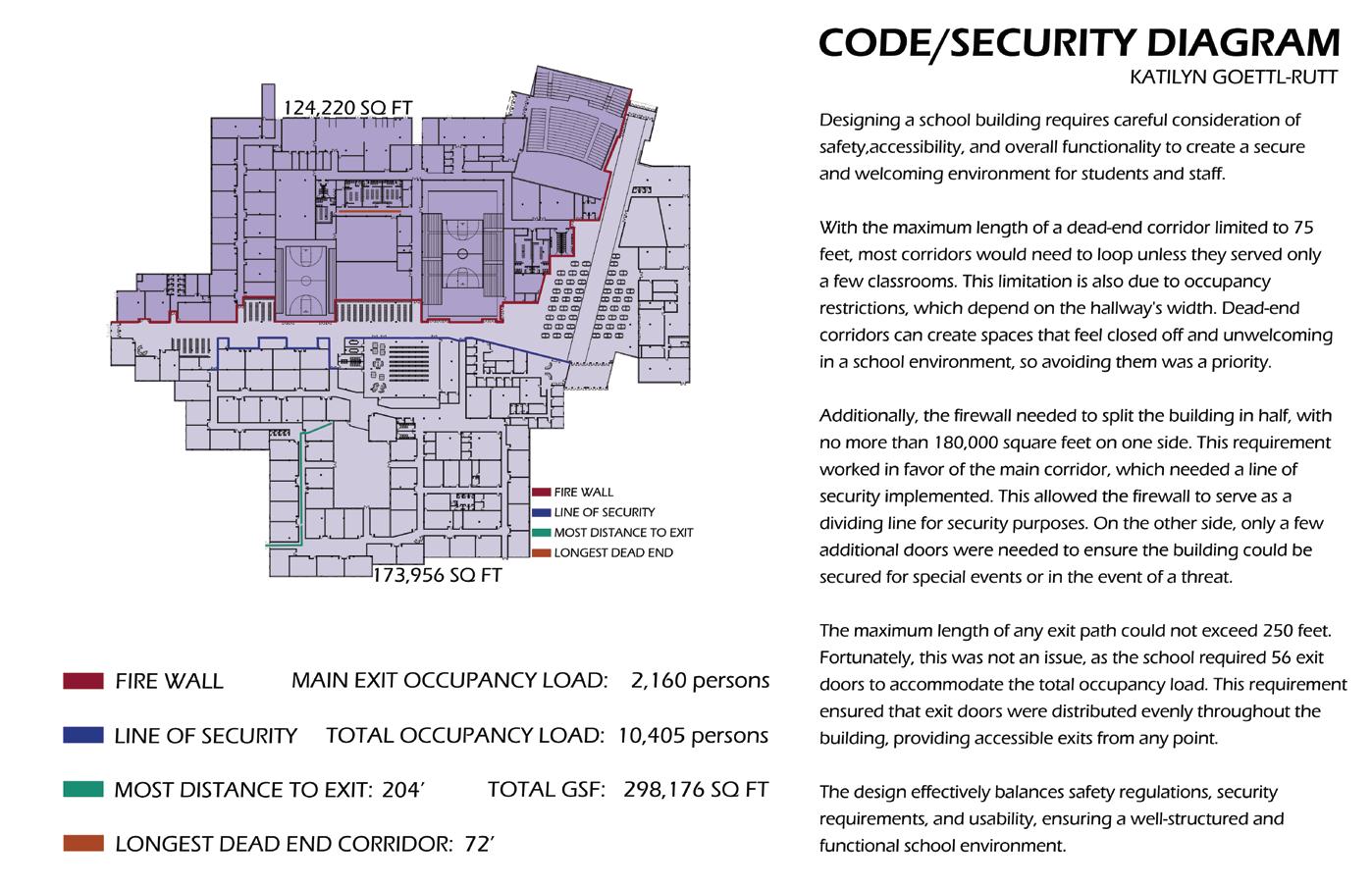
SECURITY DIAGRAM
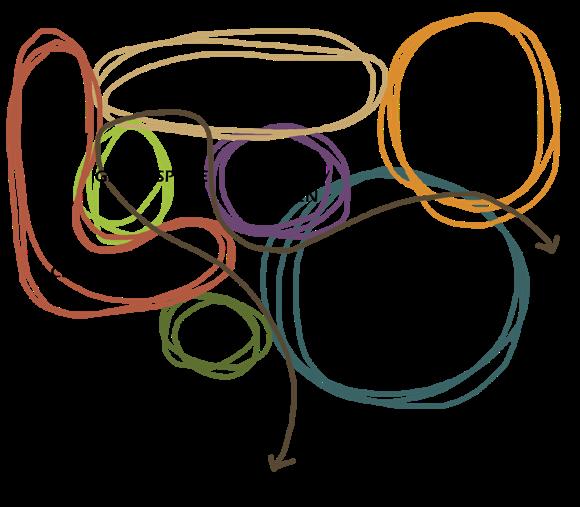
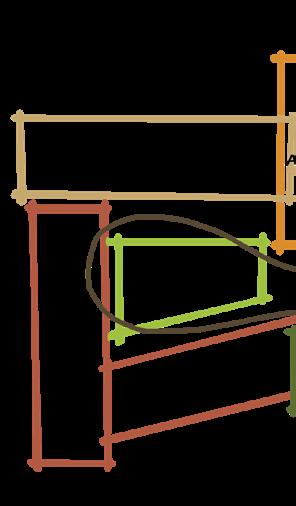
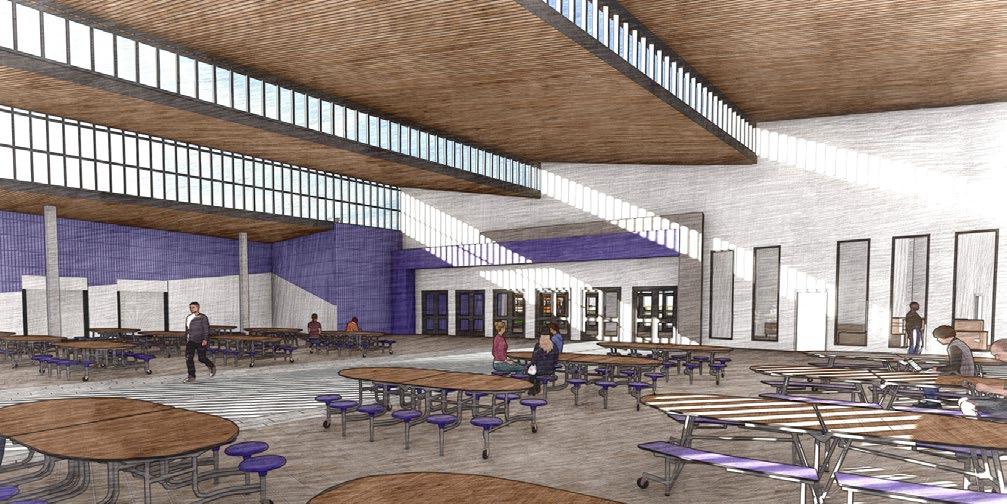
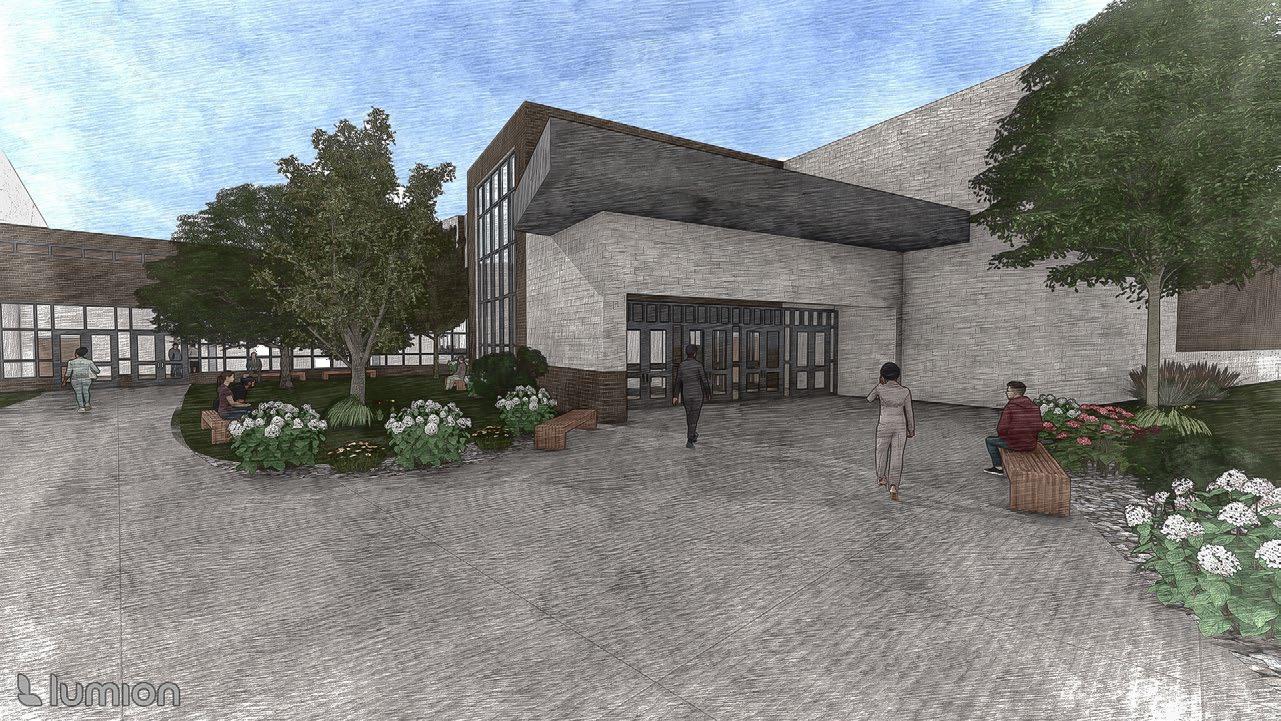

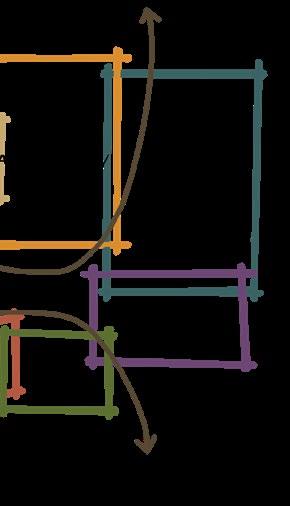
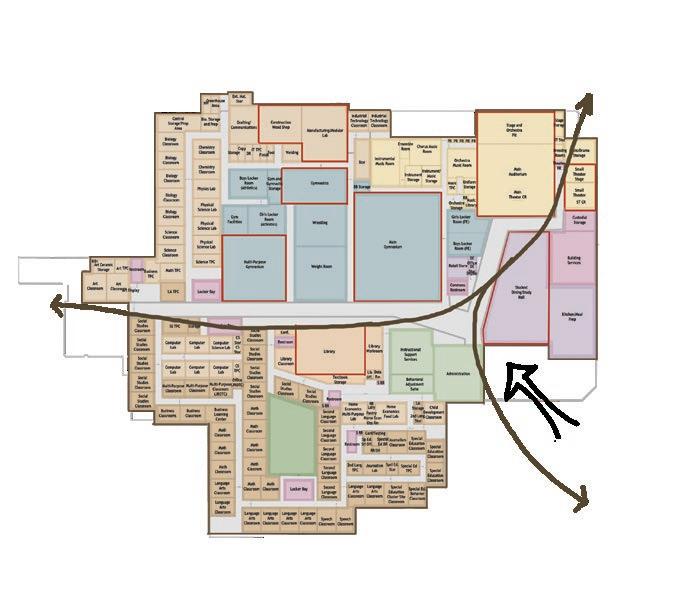

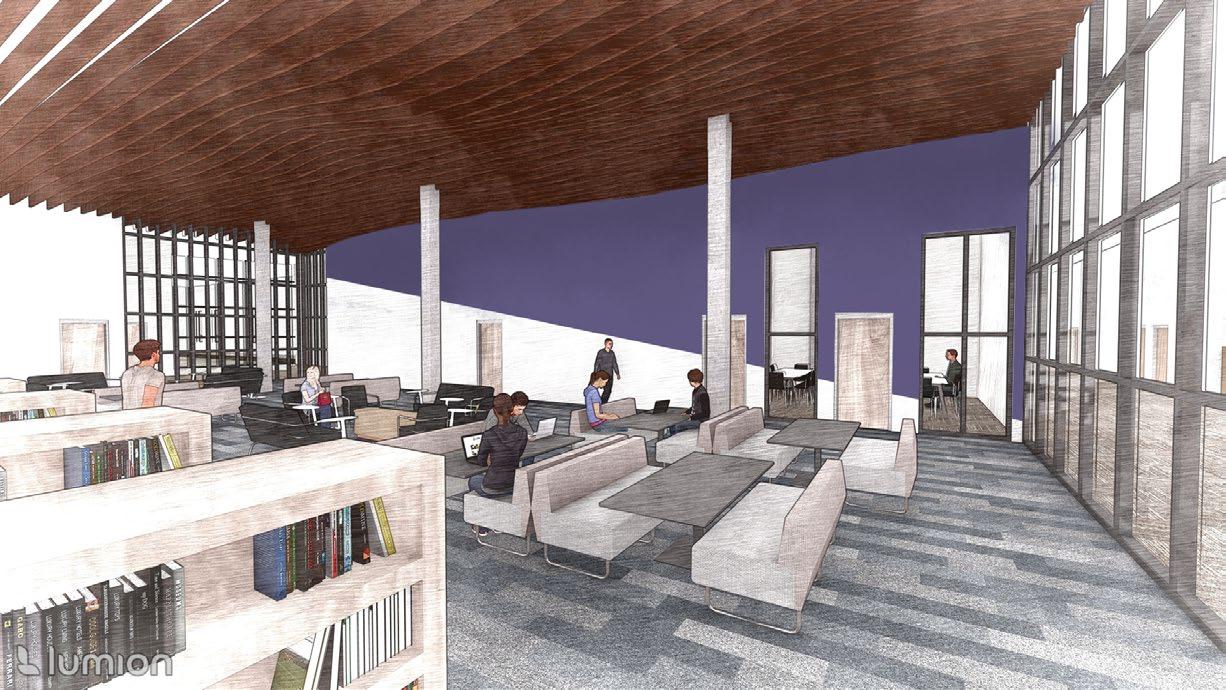

ARCH 255/255L - 2ND YEAR
BUILDING STUDIO - SPRING 2022

In collaboration with Kadyn Hopkins, Arlyn Rodriguez, and Zareen Badita
Instructors: Nesrine Mansour, Somaye Seddighikhavidak, and Mohammadmehdi Danesh
Site: Brookings, SD 57007
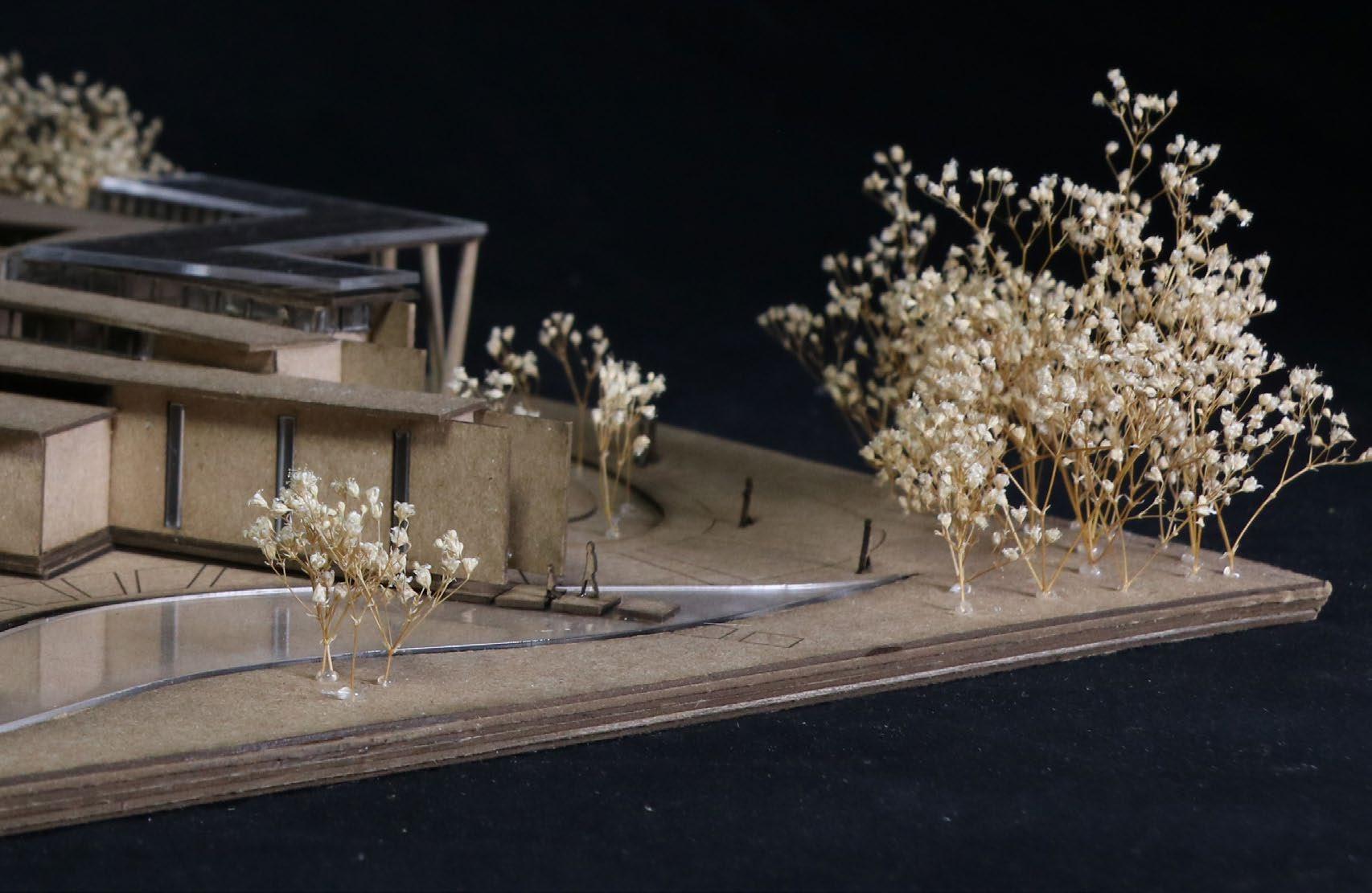
This project, part of the ACSA 2023 Steel Design Competition, aims to create a welcoming campus space for worship, meditation, learning, and fellowship. Our design, ‘Aetherial,’ is a weightless, fluid structure that unites spirituality by harmonizing with its surroundings through the four elements of the universe. Flowing curves on the site represent wind and water, layered roof forms evoke earth, sunlight streaming through glass symbolizes fire, and calming water on the site encourages reflection. Blurring the boundaries between interior and exterior, it creates spiritual connection, unity, and personal growth within the community.
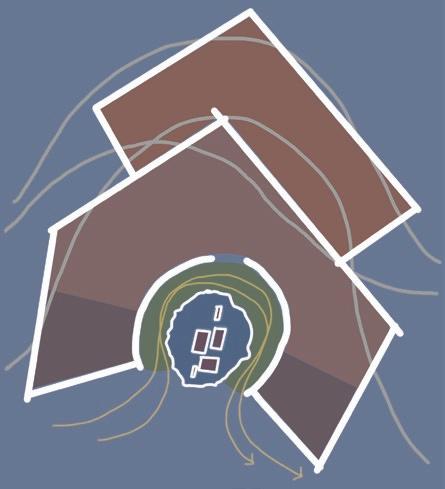
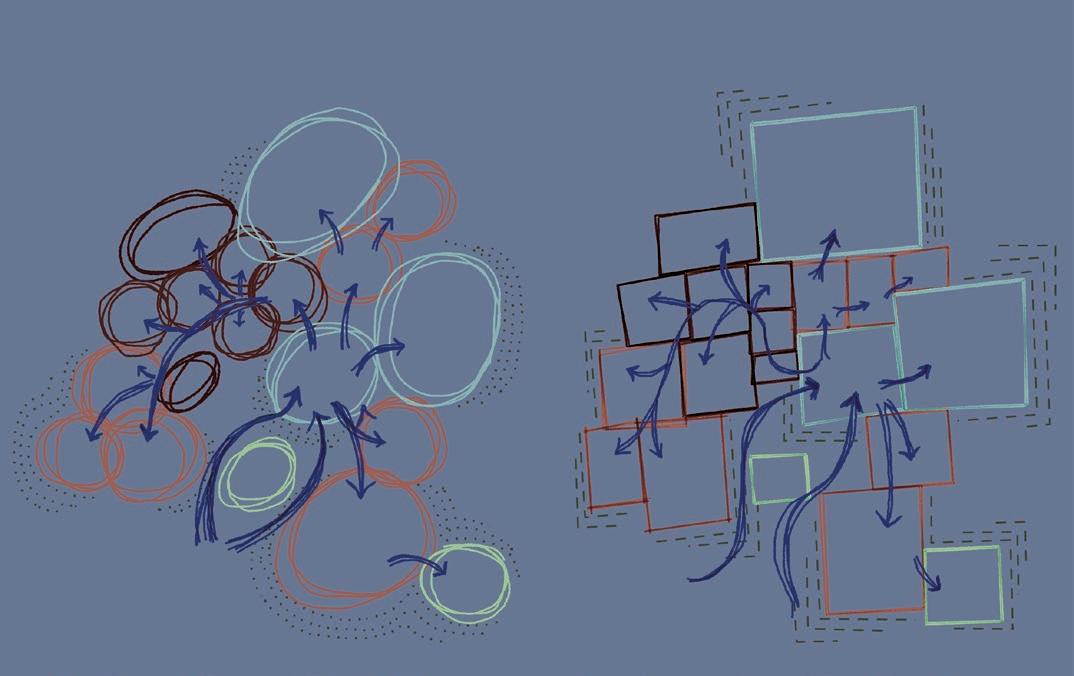

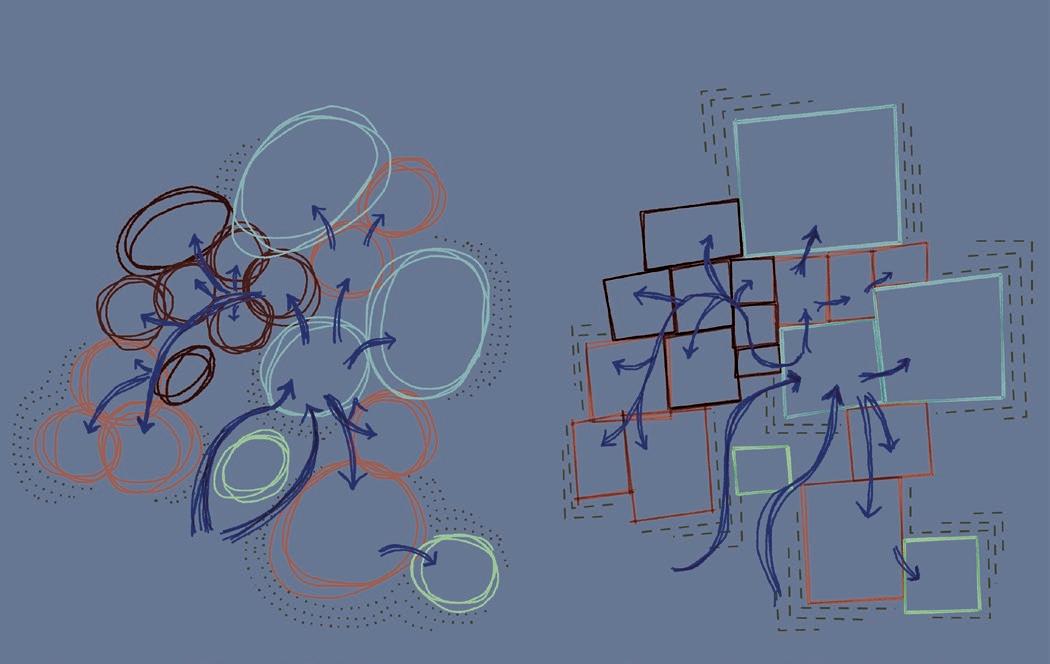
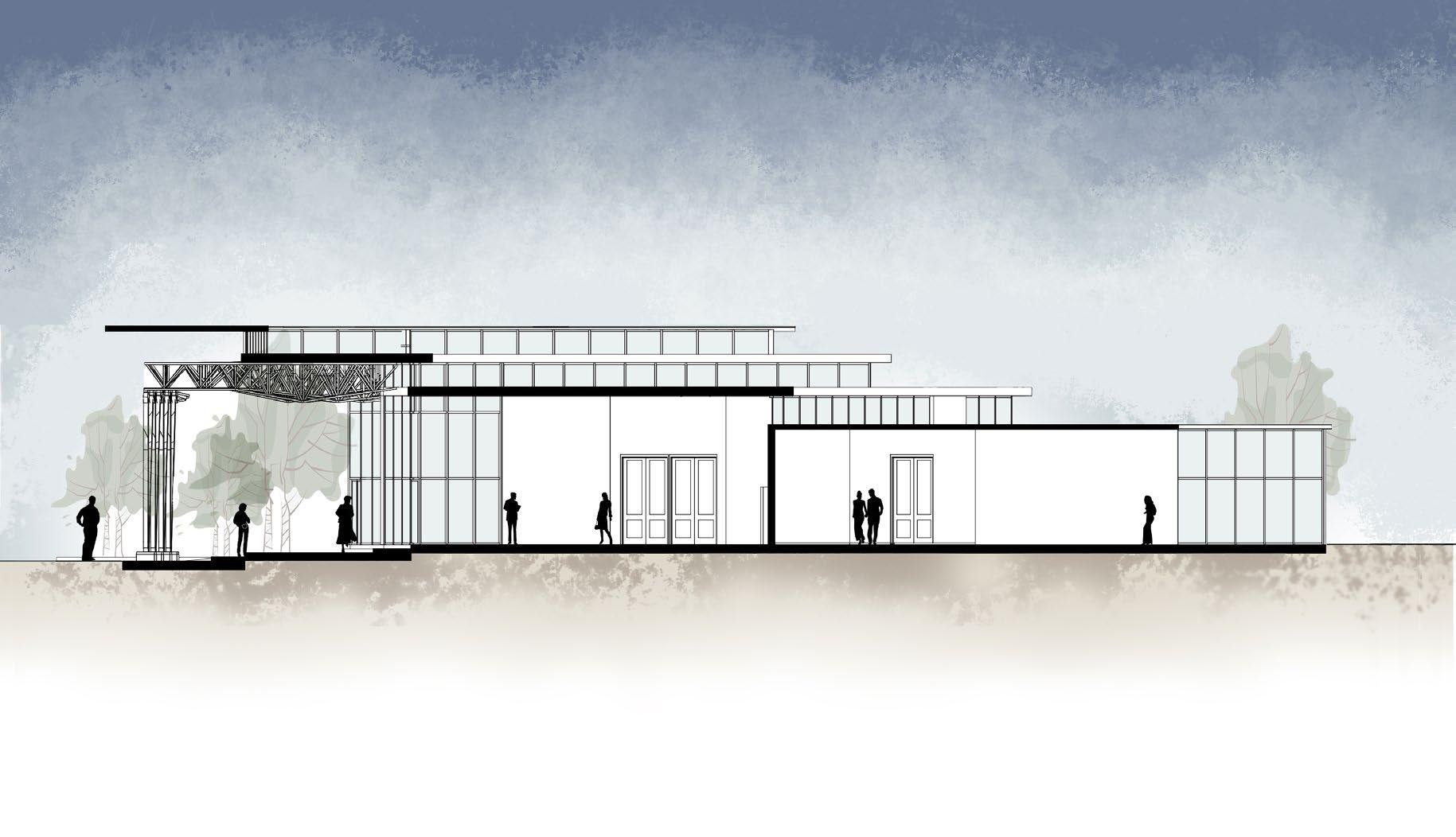

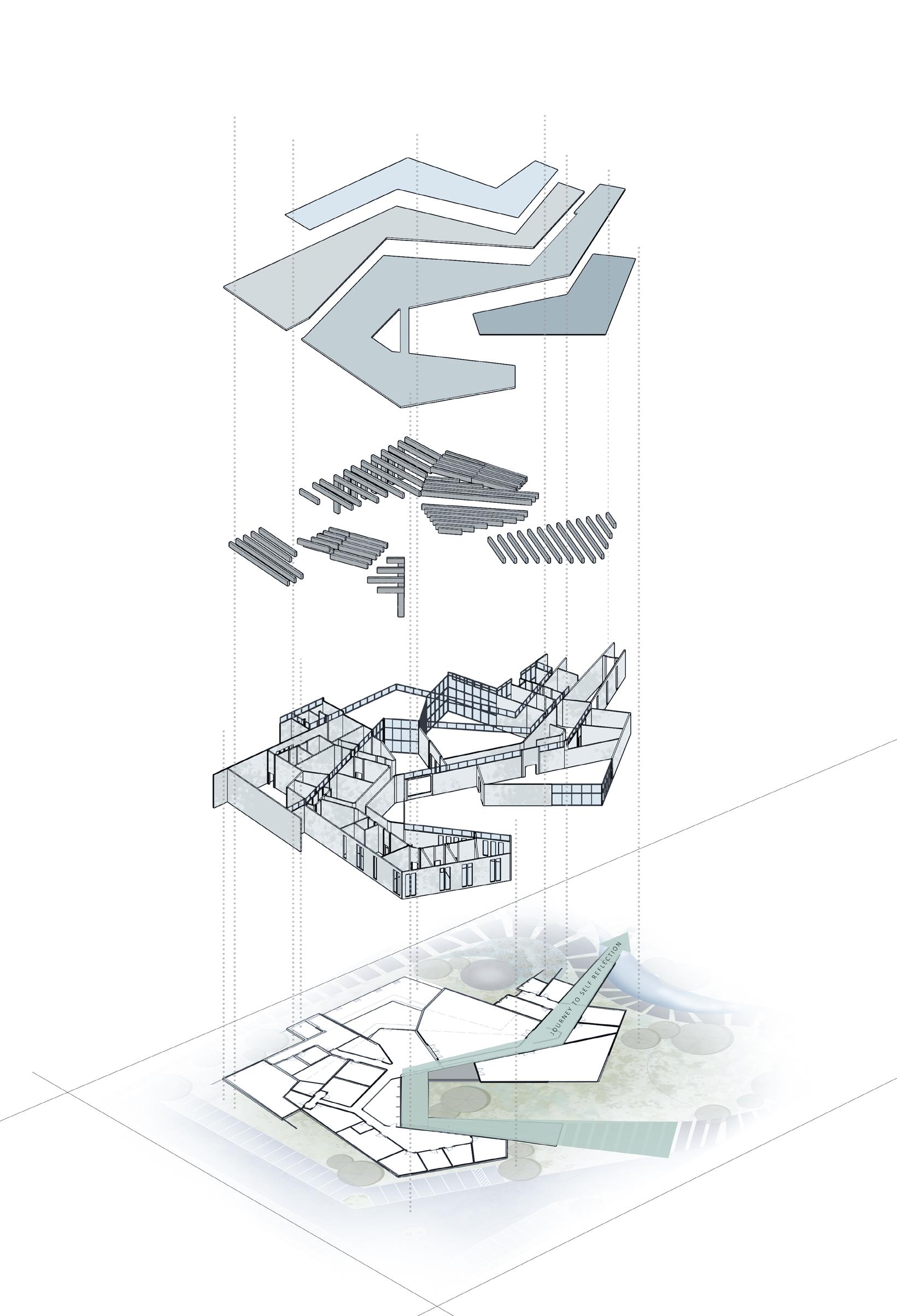


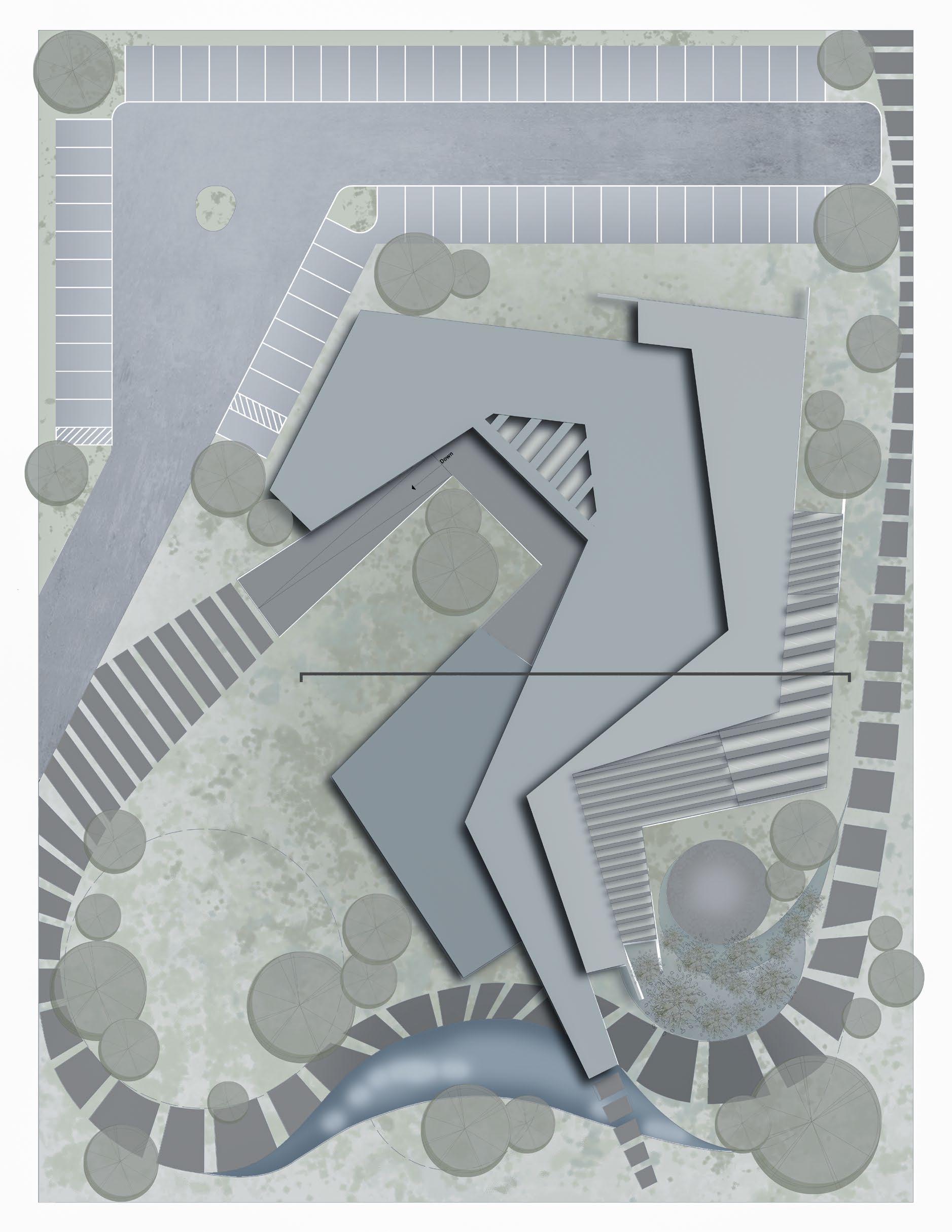



MAIN ENTRANCE
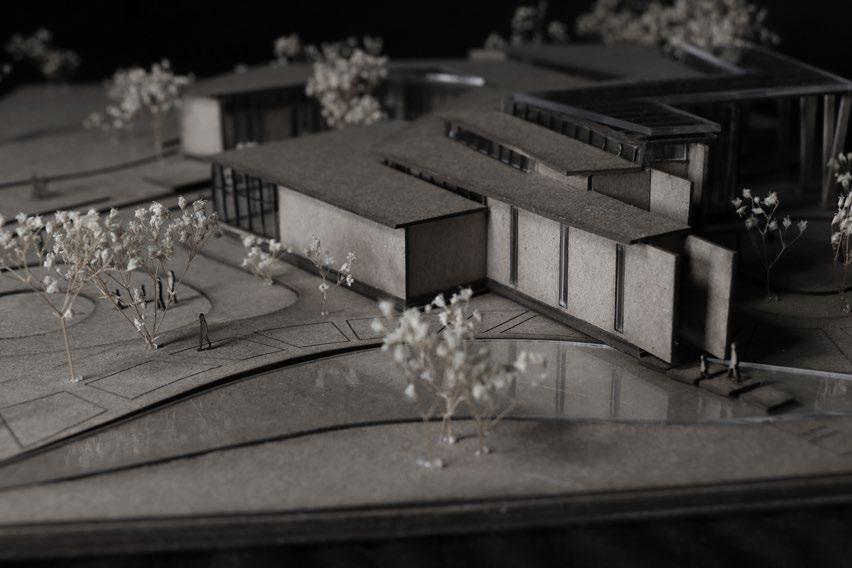
GATHERING SPACE
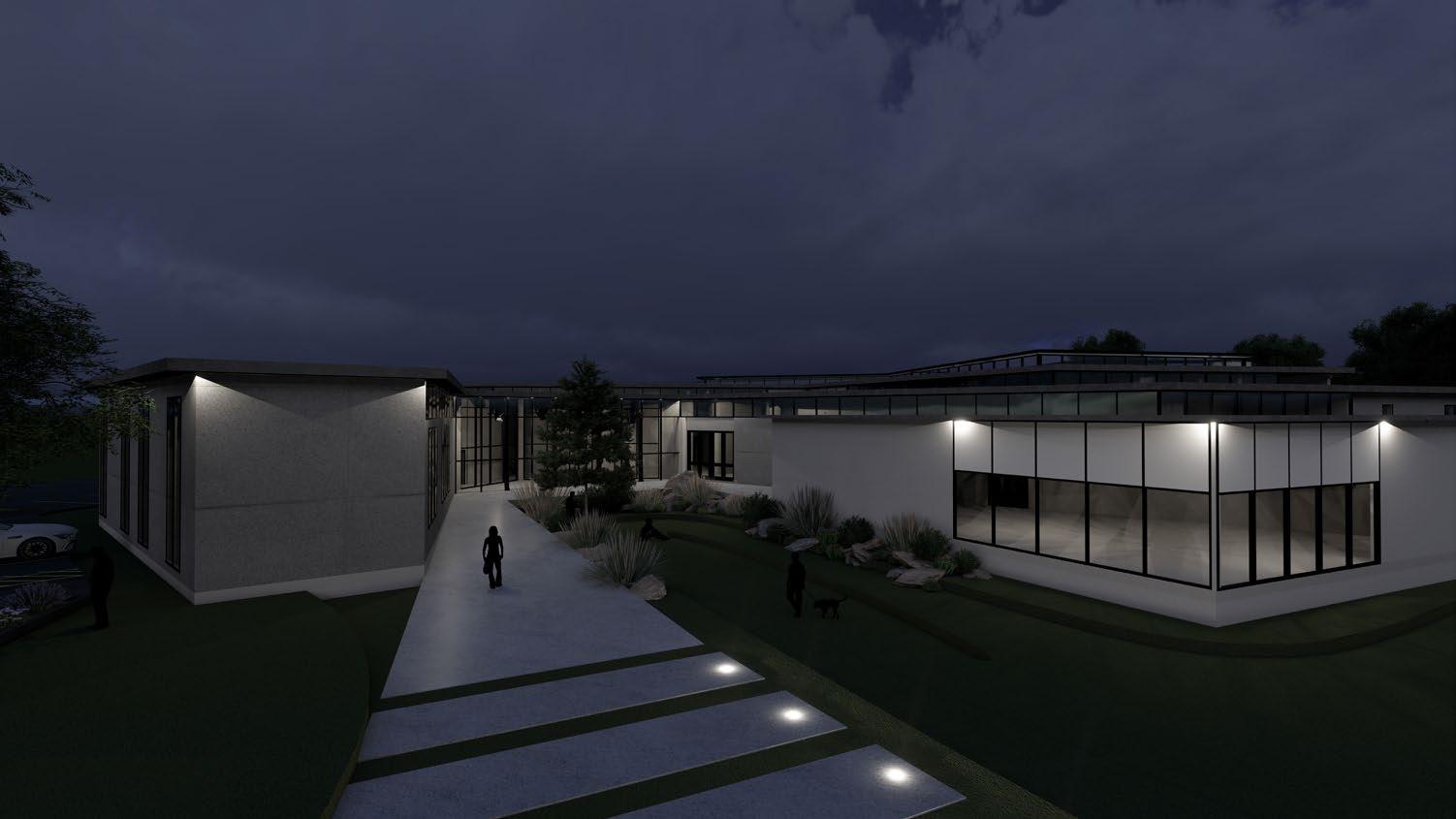
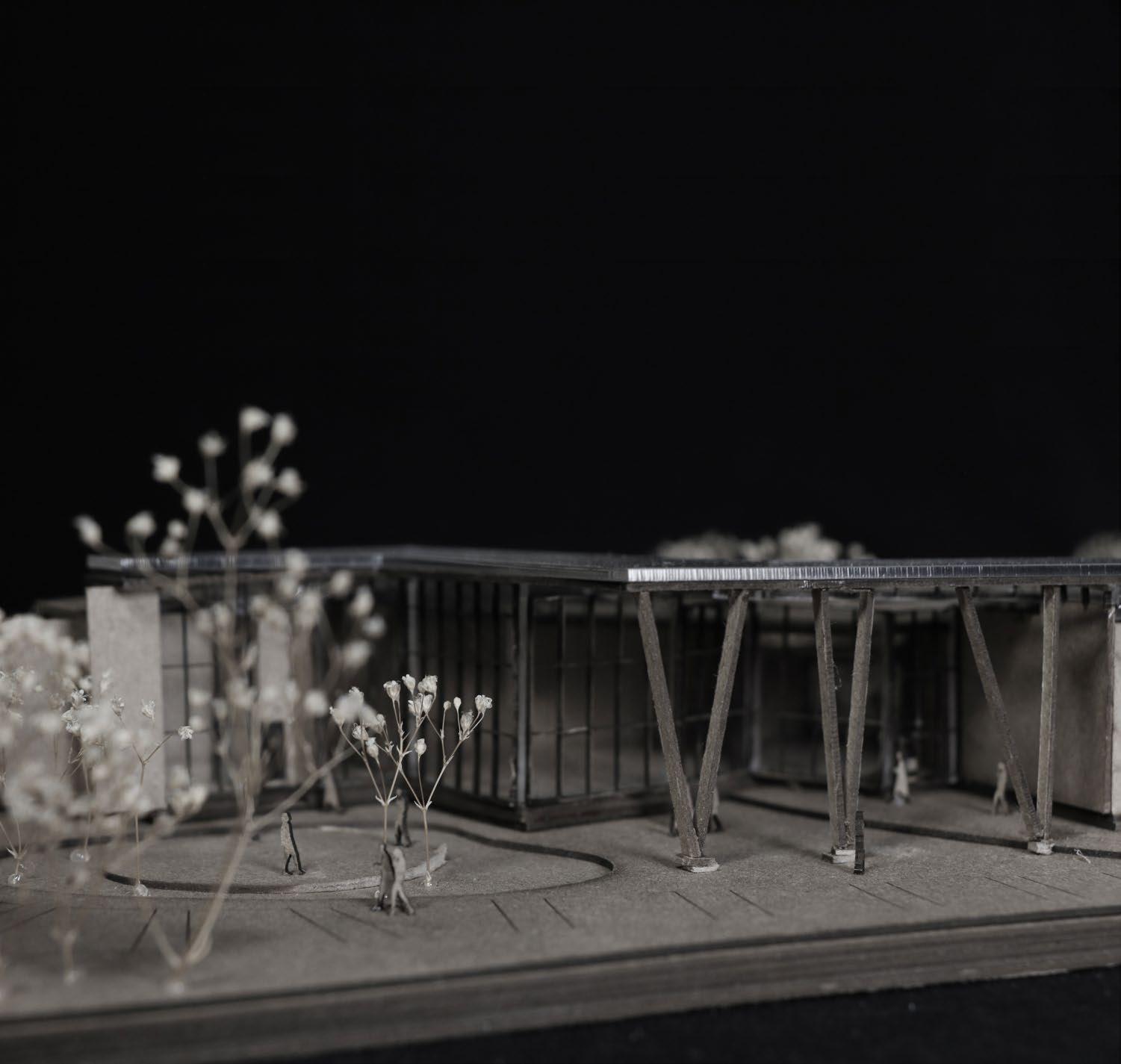
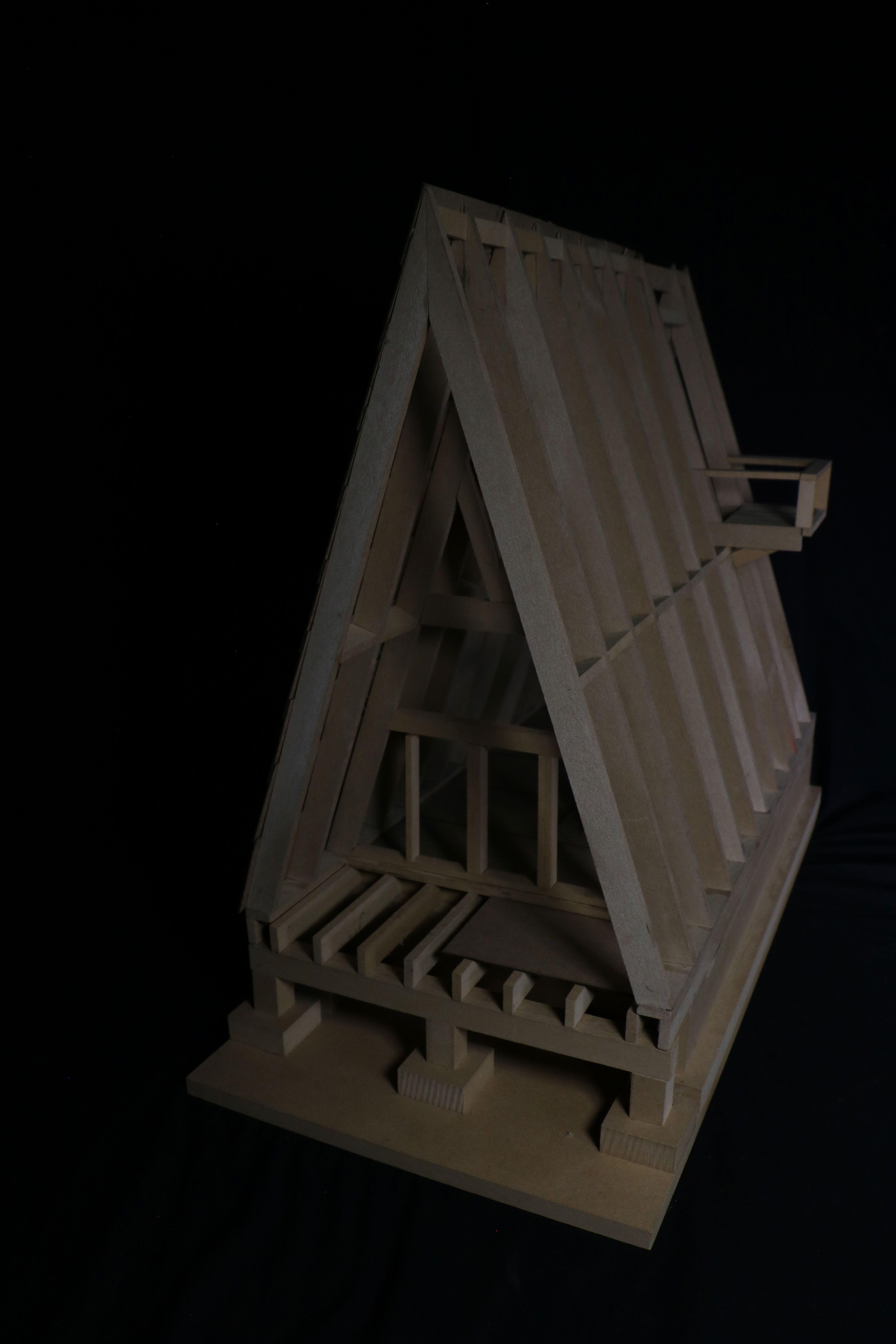

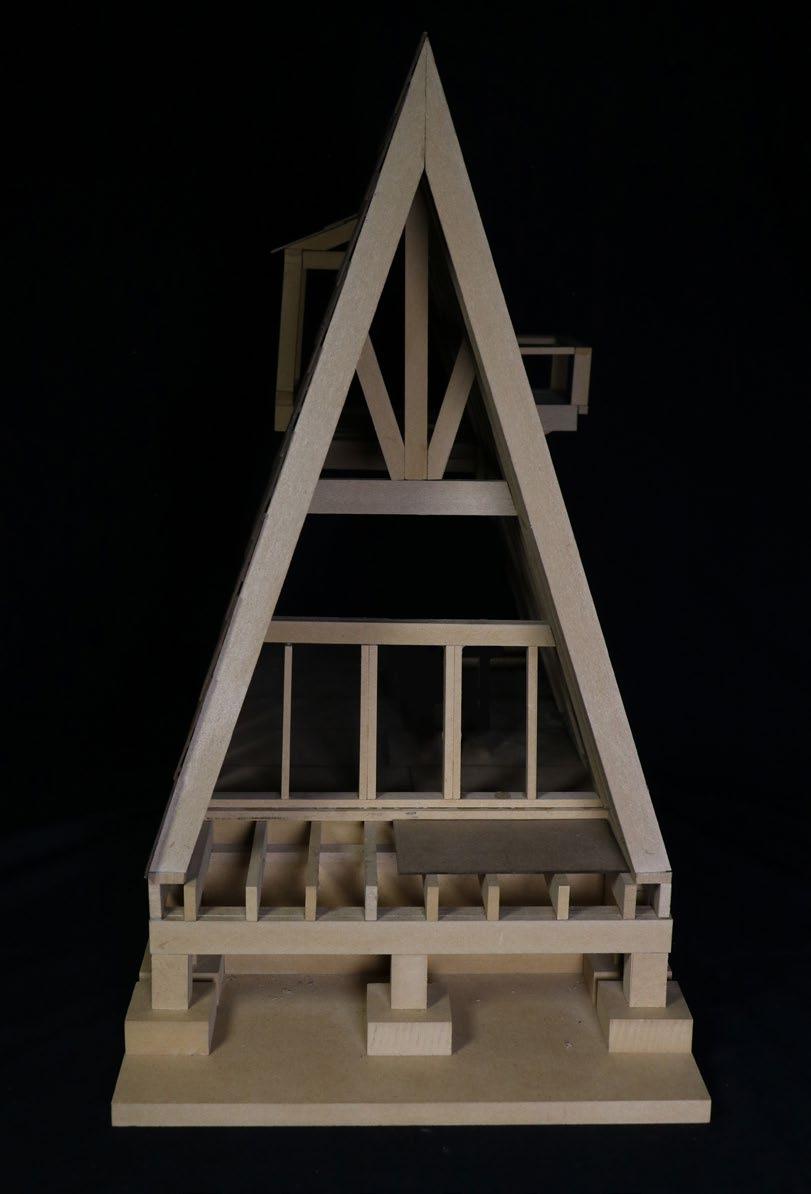
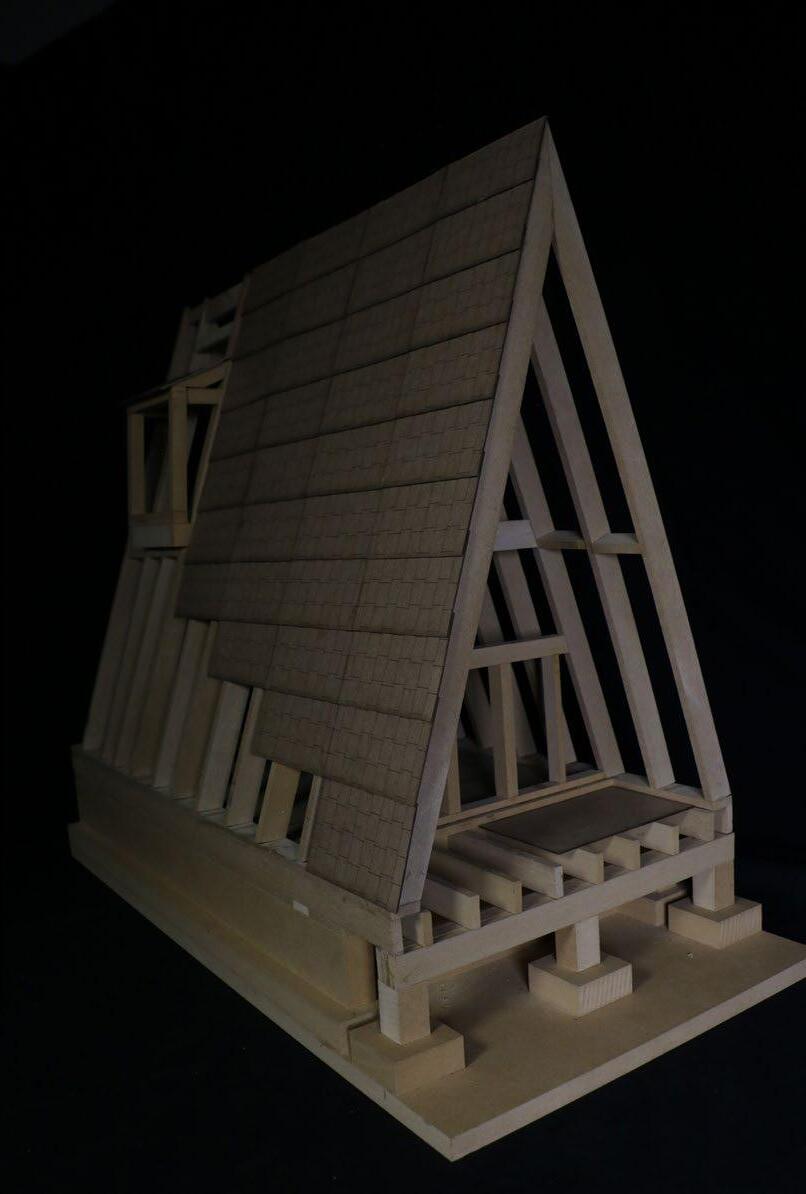

ARCH 455/455L - 4TH YEAR
RESEARCH STUDIO - FALL 2024
Project Description
This three-week charrette explored enhancing Falls Park in Sioux Falls, SD, by proposing kayaking as a new activity. The park’s complex topography served as a challenege for the design. The project focused on creating an engaging, naturefocused experience that integrates seamlessly with existing activities. Rapid ideation and iterative design led to this concept.
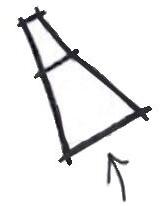
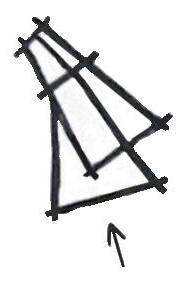
Individual Project
Instructors: Sean Ervin
Site: Sioux Falls, SD 57103
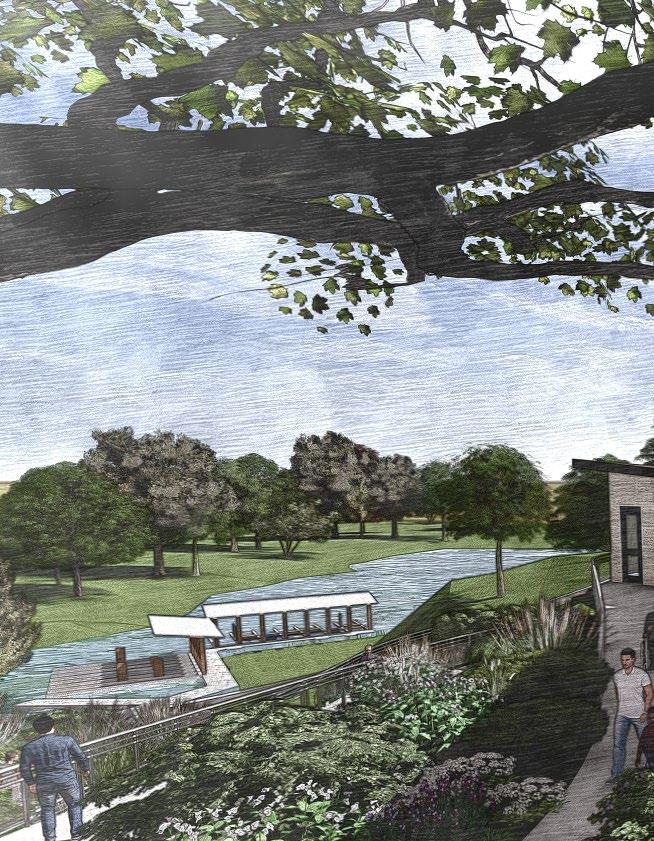
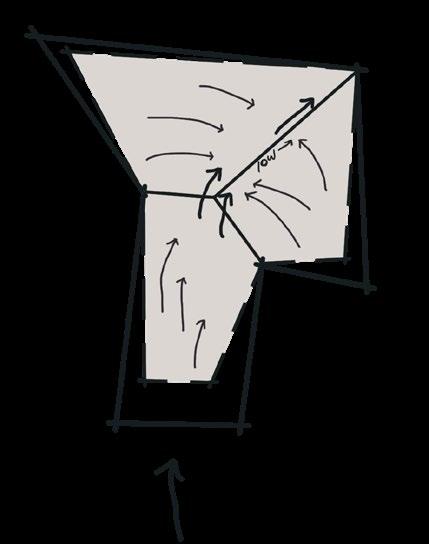
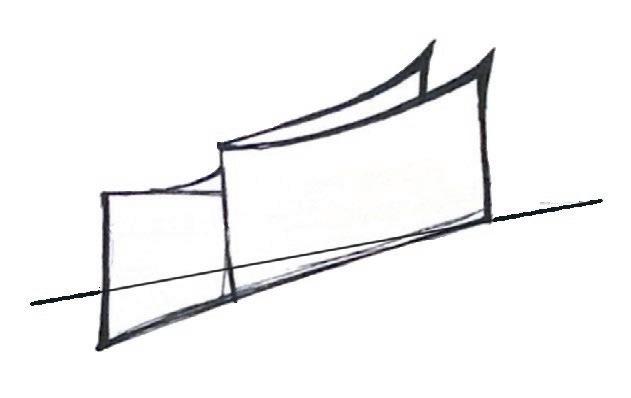

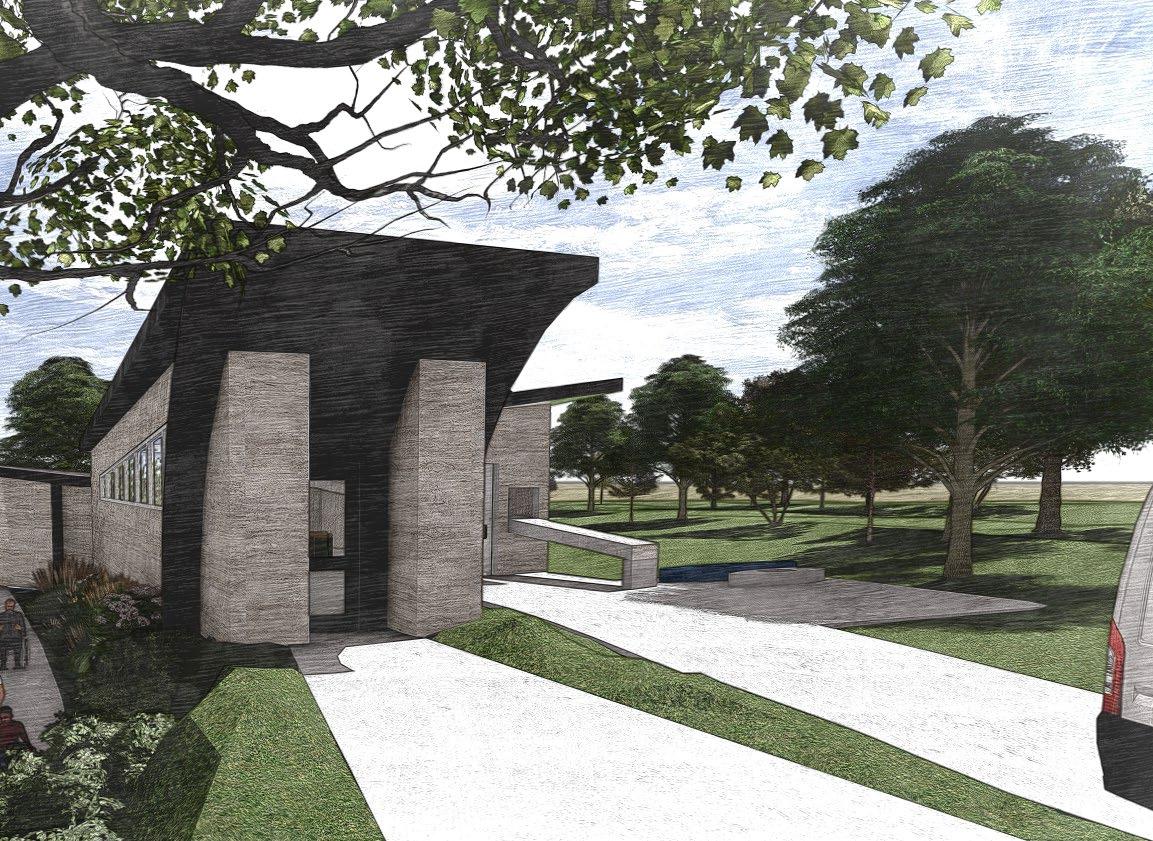
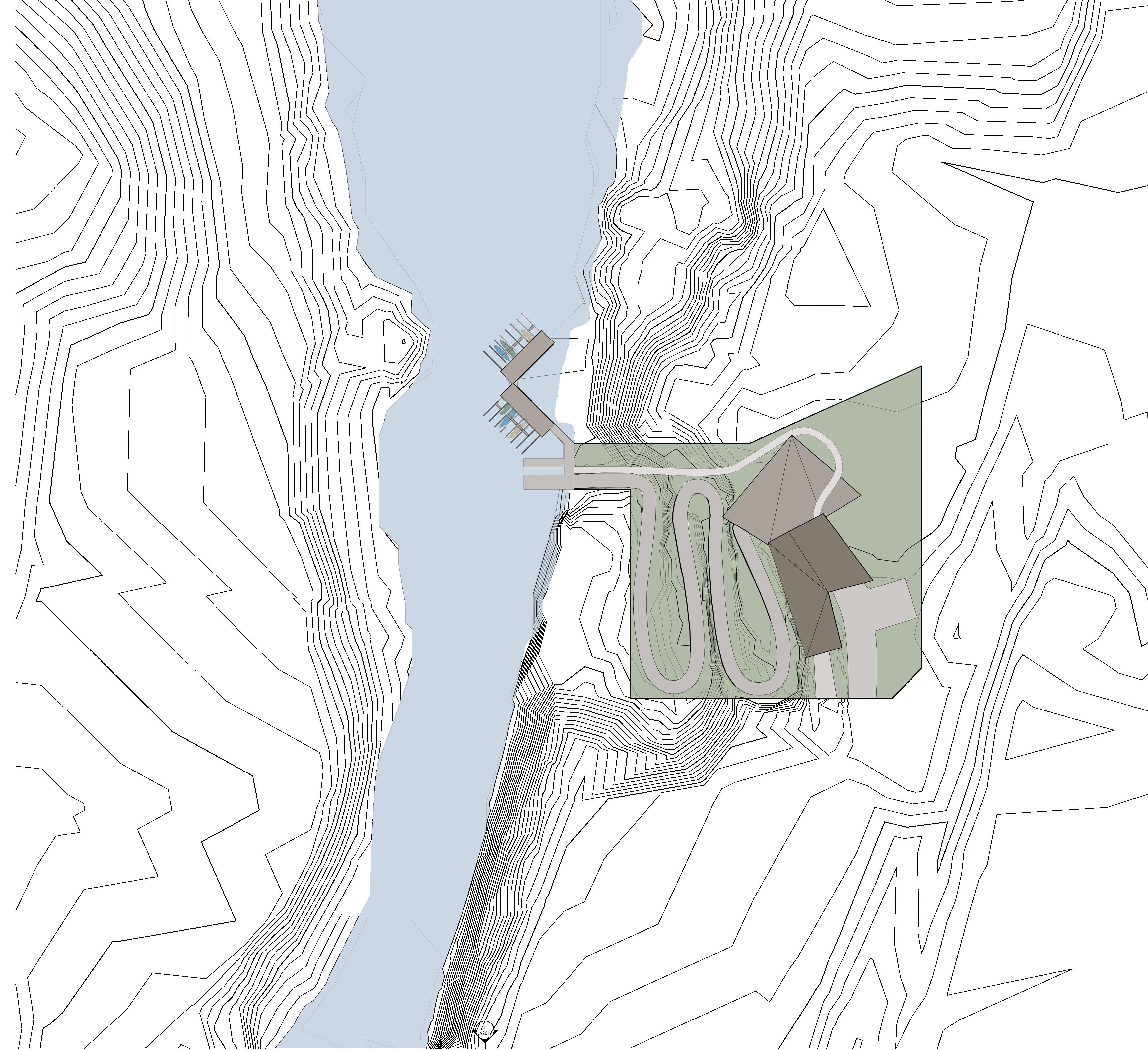
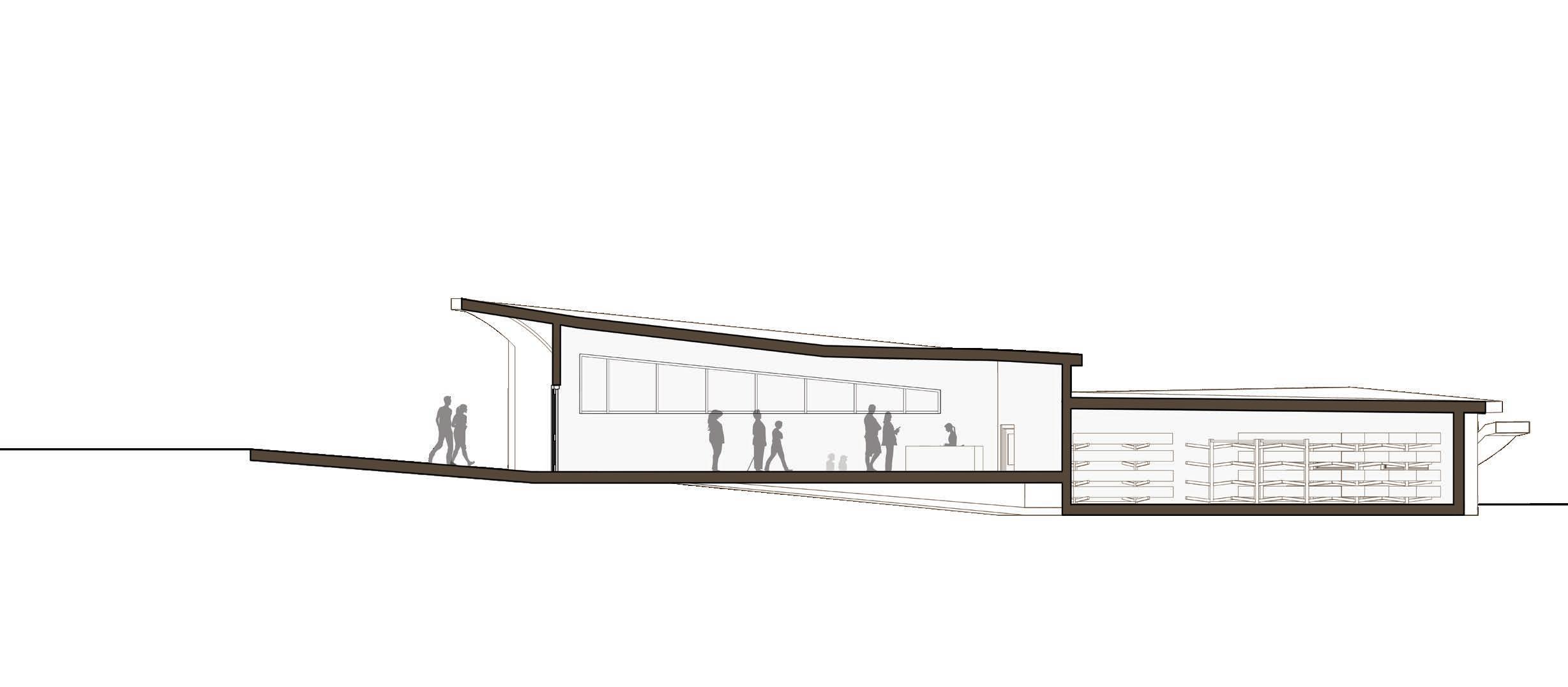


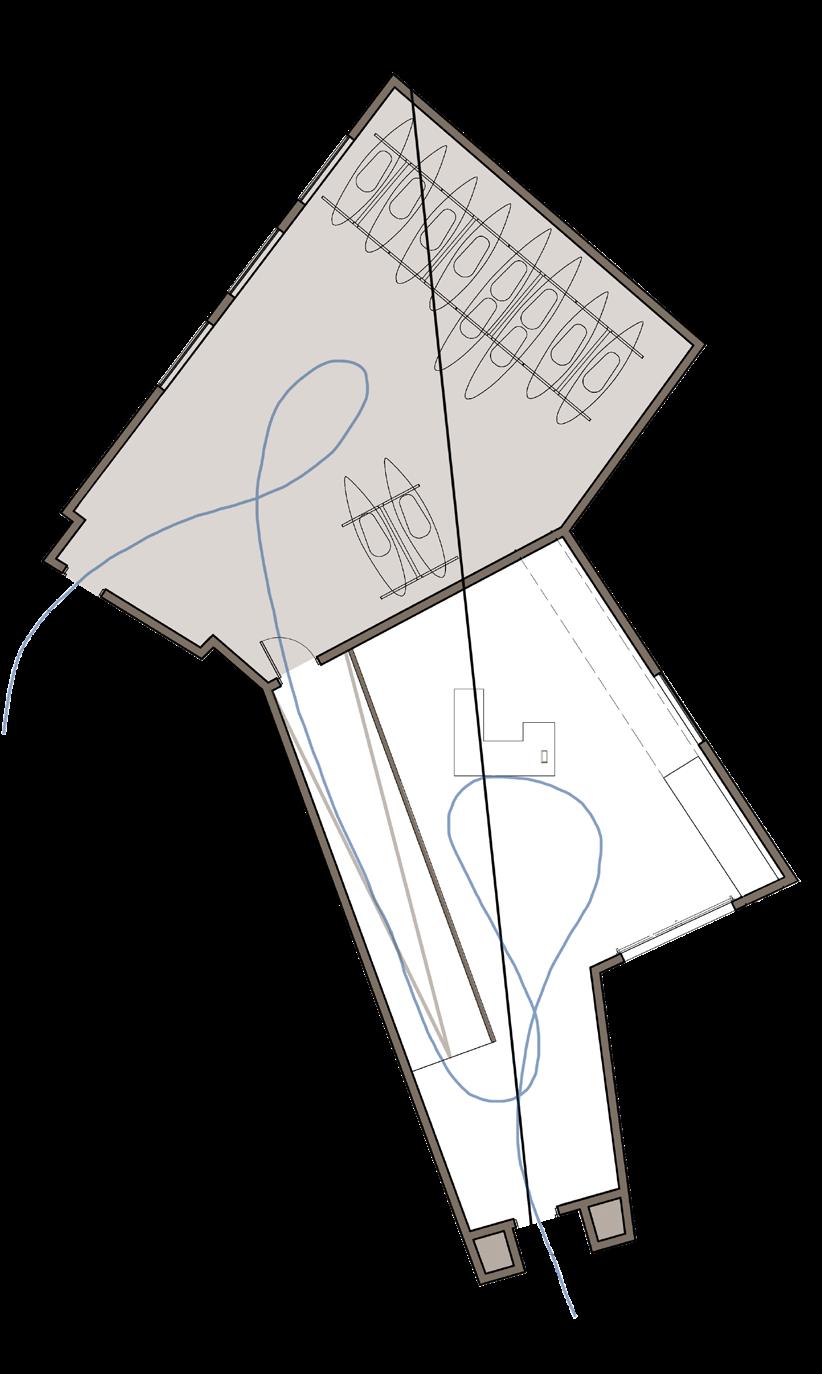

ARCH 355/355L - 3RD YEAR
BUILDING STUDIO - SPRING 2023
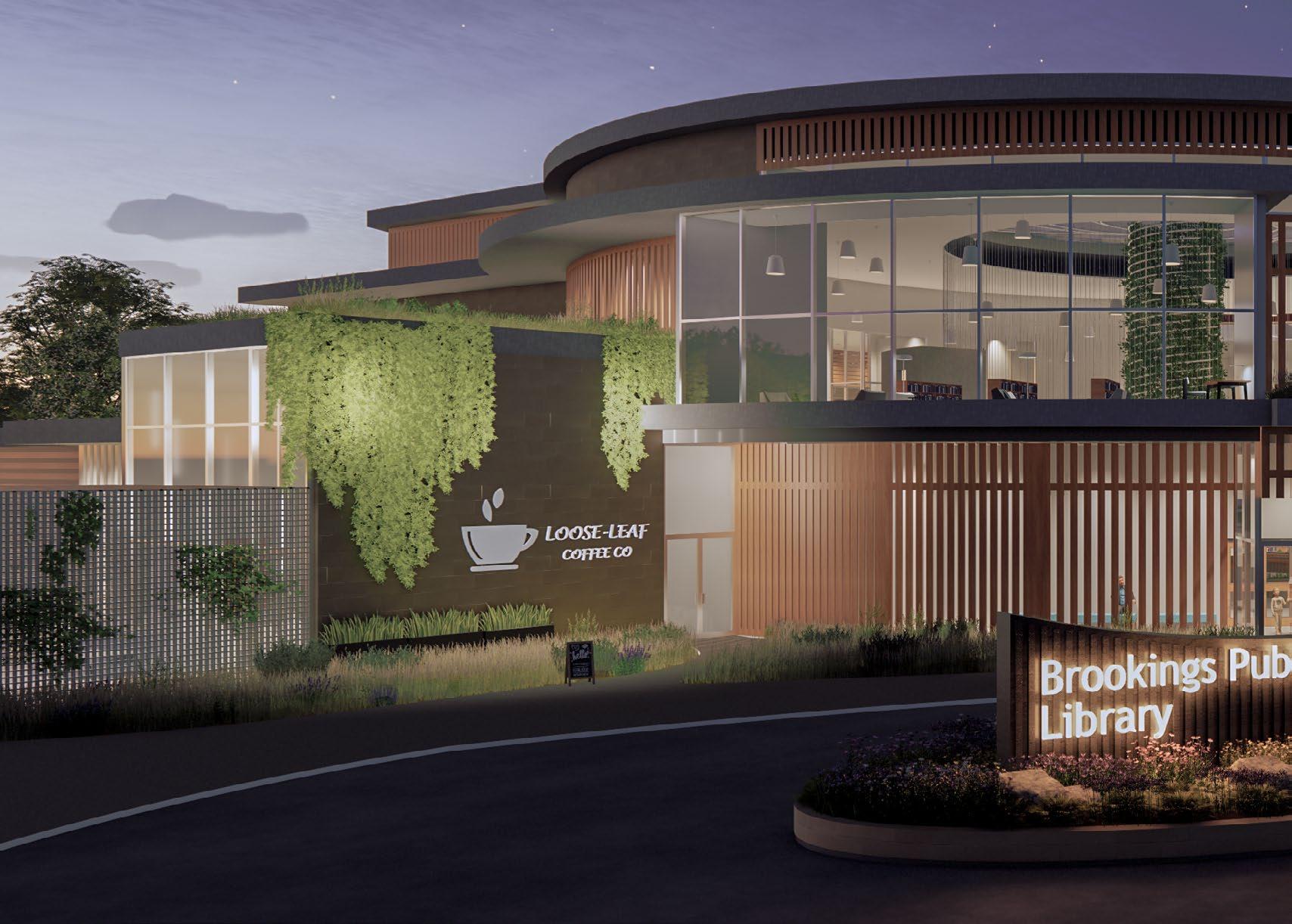
In collaboration with Tylan Bear, Leonard Stewart, Uri Godert, Jackson Rodgers, Emma Greenfield, Conner Anderson, Leo Scholten
Instructors: Nesrine Mansour, Sean Ervin, Tayebeh Nazarian, and Ali Moazzeni Khorasgani
Site: Brookings Public Library 515 3rd St, Brookings, SD 57006
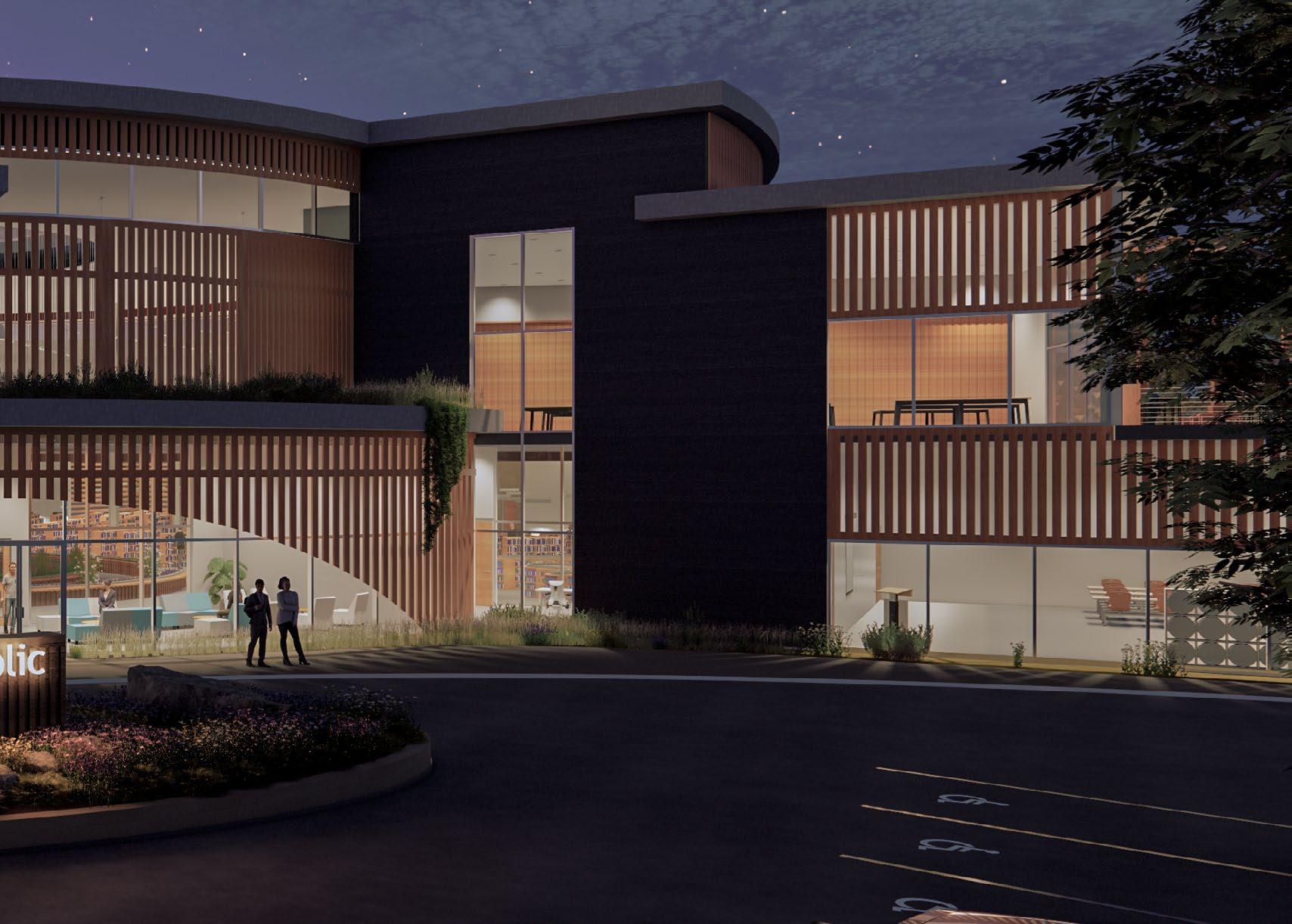
Composite Collective and Design proposes a visionary Brookings Public Library centered on Biophilia, Sustainability, and Engagement. The design links the library and Children’s Museum through green spaces, shared parking, and accessible pathways. Sustainable materials like Western Red Cedar and limestone complement the innovative interior, which features a central atrium, café, children’s area, staff facilities, and second-floor innovation spaces like a media kitchen, makerspace, and study rooms. Biophilic elements, including seasonal planting, natural light, and a rainwater system, create a vibrant, community-focused hub for learning and connection, meeting both current and future needs.
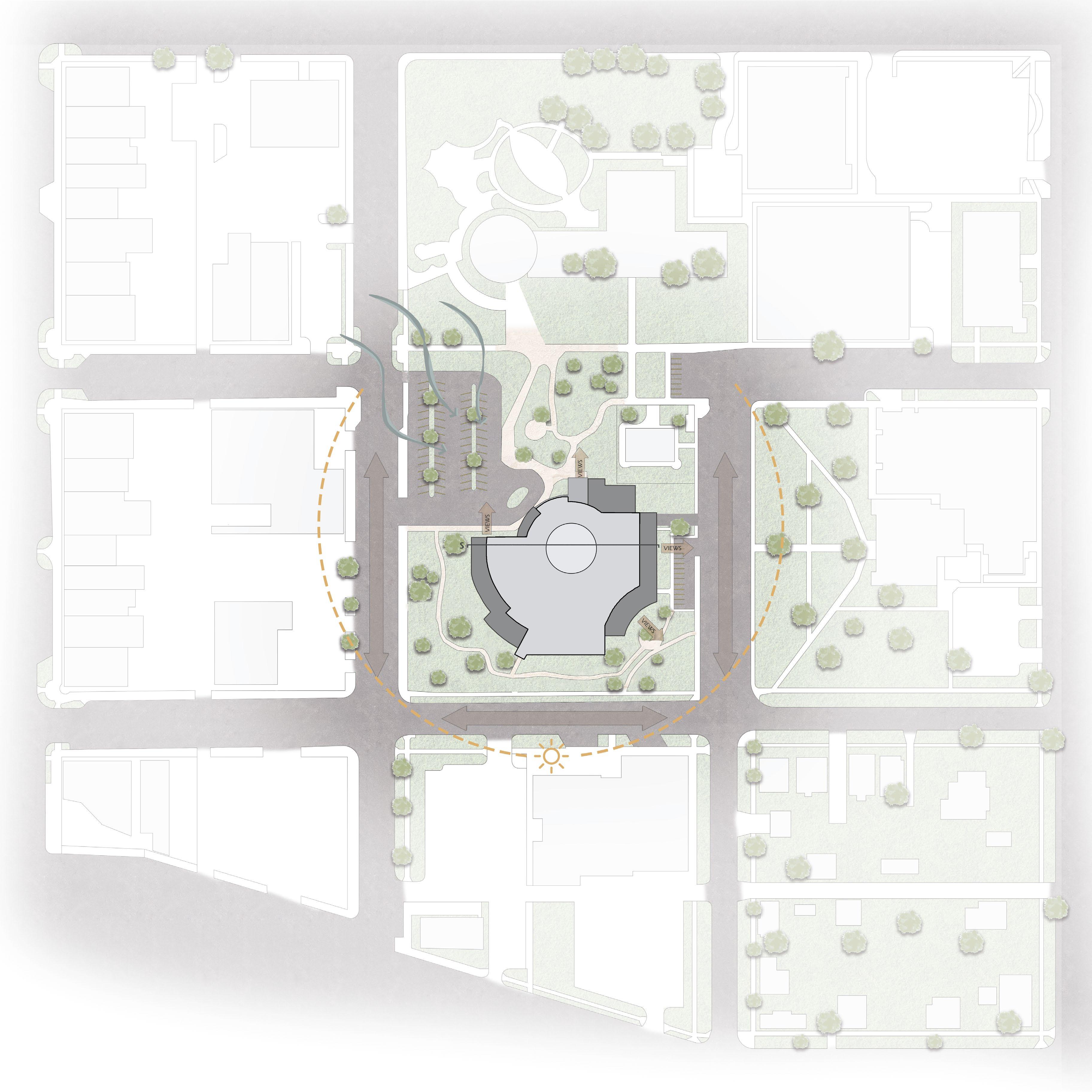


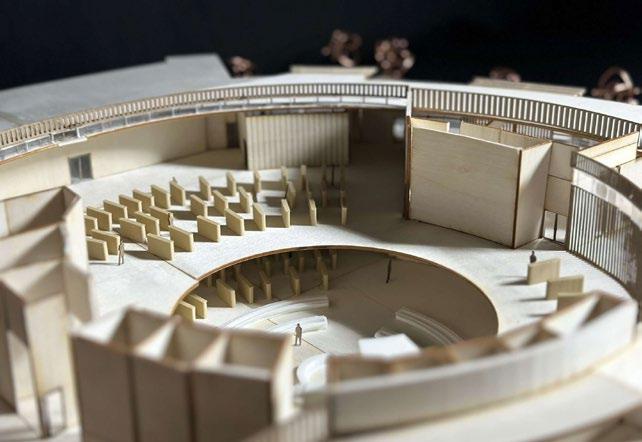
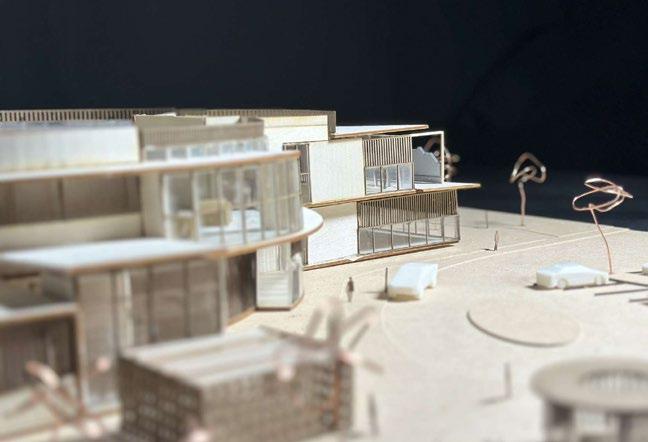
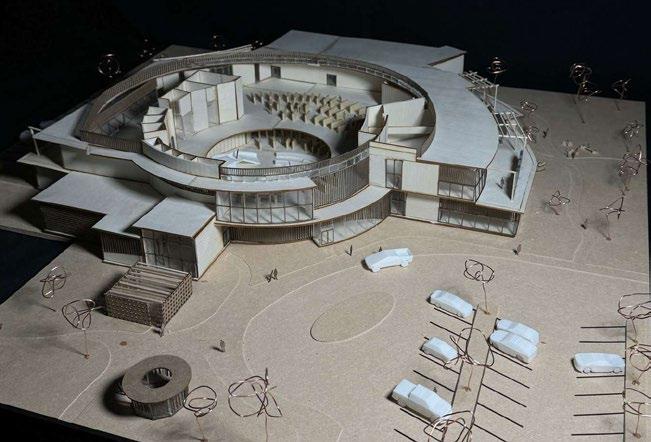
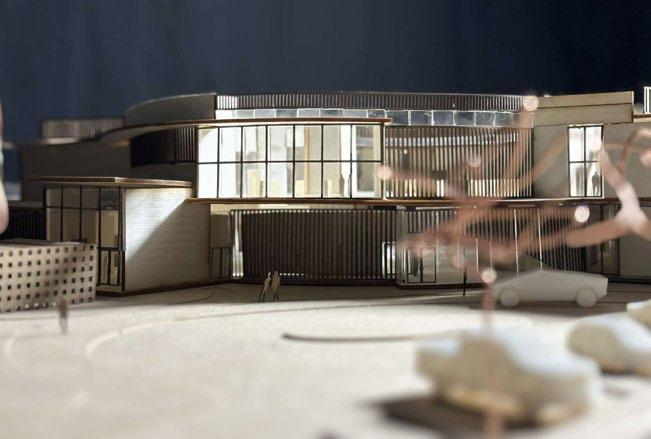
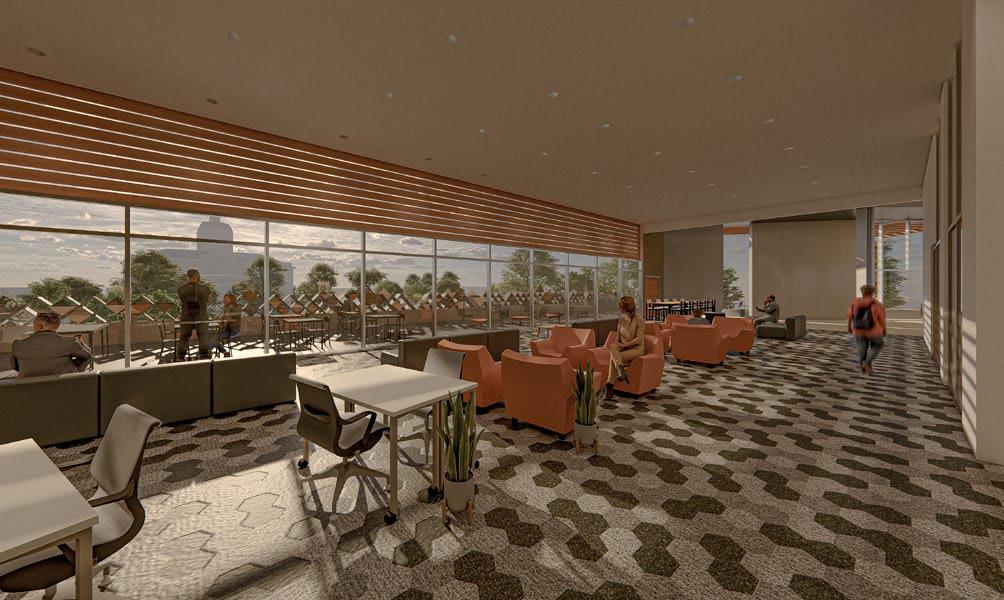

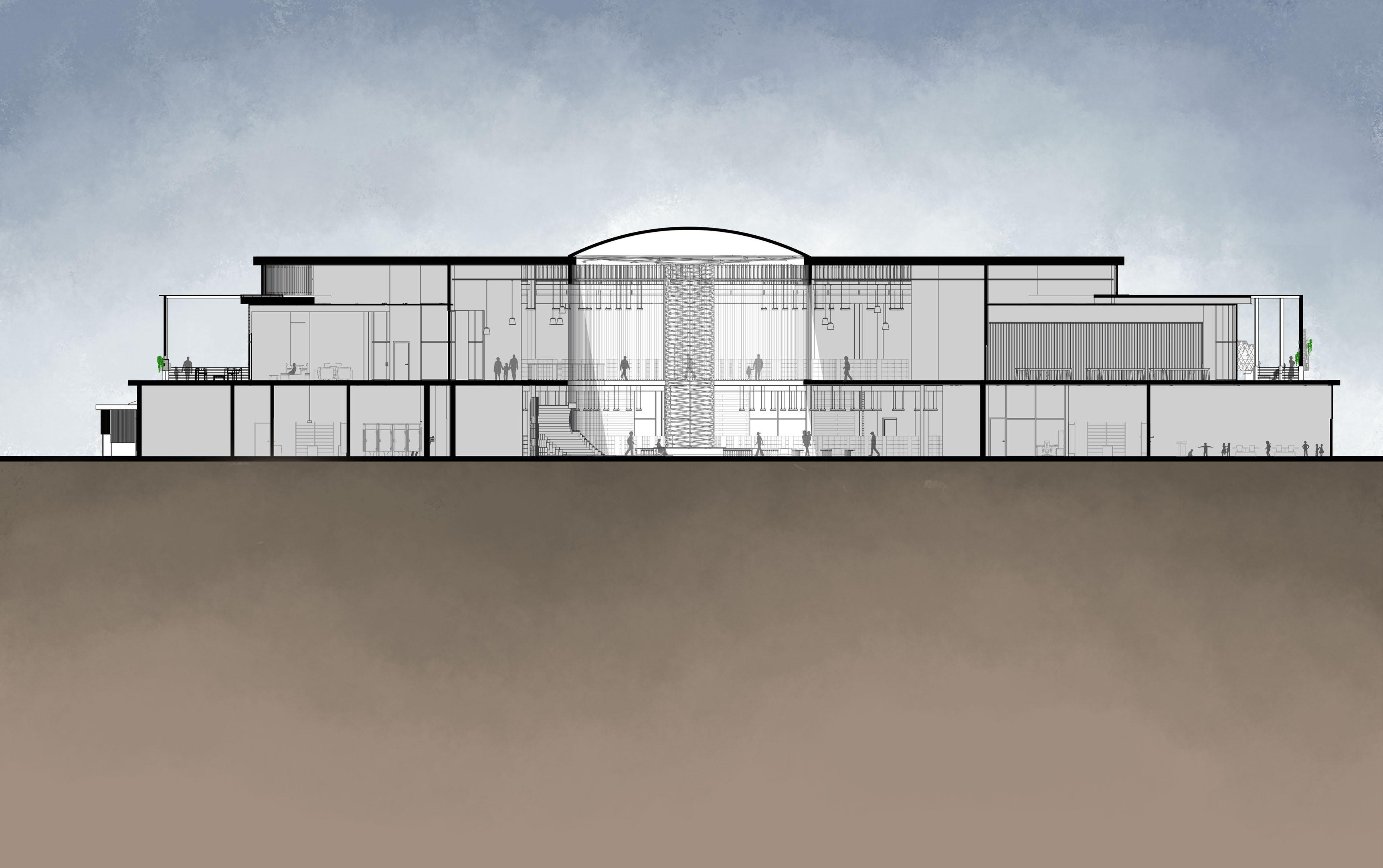
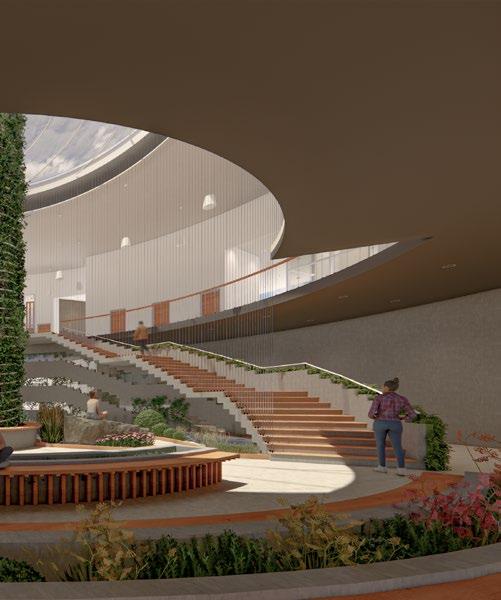

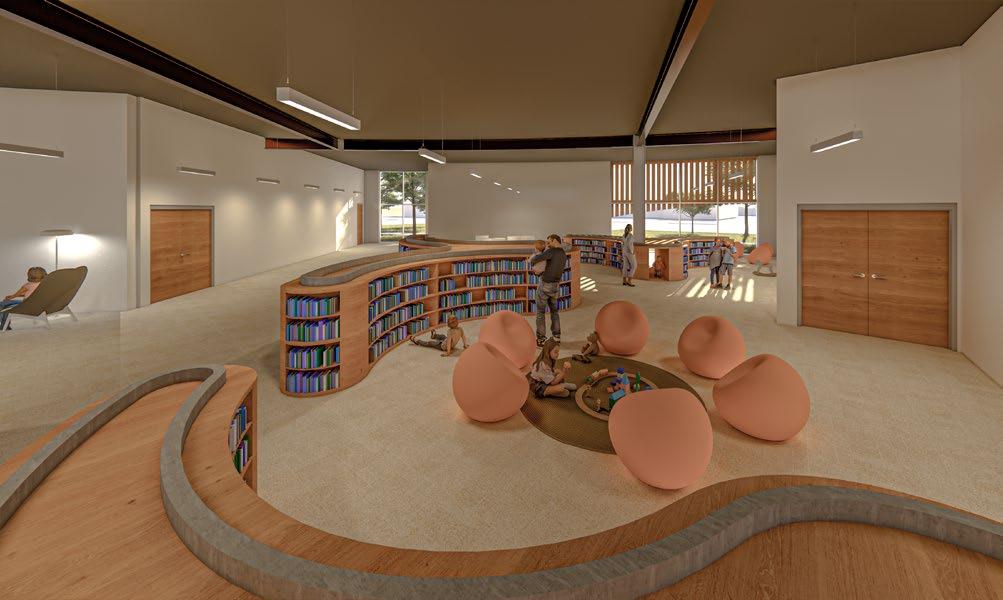
Phone: 612-443-3350
Email: katilyn.goettl.rutt@gmail.com
Residences: Brookings, SD and Le Center, MN