K A V I T A J A I N A R C H I T E C T U R E
P O R T F O L I O


Architecture is,
The soul of structure; Gradually shapes society's culture.
It is beyond what we visually Perceive; Its the shelter where memories Retrieve.
The rotating armature; That breathes the soul of Sculpture. It roots into the primitive; Via Building blocks of Social, emotional and cognitive.

9422655450
K A V I T A J A I N 01
kavitajain2349@gmail.com

EDUCATION
Bachelors of architecture
Thakur school of architecture and planning

Higher secondary education Deogiri college, Aurangabad, Maharashtra.

Secondary Education
Podar International School (ICSE) Aurangabad.
SOFT SKILLS




HOBBIES



Writing Sketching And painting Graphic design
WORKSHOPS

Art installation workshop





As a young architecture student I keen to learn and develop my skills.to learn, experience and have individual development in practice of architecture and gain exposure to environment friendly and human sensitive designs. S O F T W A R E S K I L L S
Pottery and terracotta workshop
CEASID workshop by Shubha Mishra
Understanding vernacular architecture at Indira Gandhi Rastriya ManavSangharalay,Bhopal
Bhopal earth architecture workshop.
Lift, escalator and elevatorworkshop by Schindler



Hard work
Productive
Creative
Collaborative
A B O U T M E 02
School assignment | Design

RENTAL HOUSING WORKING DRAWING 01 02 03 04
School assignment | Design

School assignment | Design

THE EXPERIENCE CENTRE
School assignment | Design

EXPERIENTIAL MUSEUM
03
05
Internship Work |

06
Freelancing work| logo design

07
Others | mandala art/sketches
Illustration/ps edits

08
Writing and poetry

04

05


INTRODUCTION
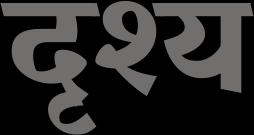
The experiential museum at devanhalii, Bangalore
How to be future ready?
Project: Academic,10th Sem,2022-23
Typology: Commercial
Location: Bangalore
Involvement: Individual
Ever since the dawn of civilization, the society and culture came into picture. But what before civilization? How did life on earth came into existence? How did humans started evolving? Will this evolution come to an end or rather the evolution of human will take a restart button?
The design of center will take the visitor through the journey of human evolution into three phases i.e. past, present and future. At the end of this journey, it will leave behind some questions in the mind of users, like what would be the future of evolution? Will the life of human species come to an end? Or is there any restart of the whole journey of human evolution.

The PROJECT enlists different perspectives of future of humanity and conclusively generates inquisitiveness for how the future will look like. And How we need to be future ready?
01
06 01| Experiential Museum 02| Rental housing 03|Experience center 04|Working Drawing 05|internship work
Need of the project:
It is practically important to try to develop a matter of fact of futuristic thought about big picture questions for humanity.
what will be the future of human habitat? In what all conditions we would live, till what extend our species or the human habitat, can sustain life on earth.Will ecosystem come to an end?
Aim:
Presenting alternate futures of humanity through architectectural experiences.
Objectives:
• To create a connection to past and present with future.
• To illustrate different prospects of humanity.
• To create inquisitiveness of different perspectives of human future.
The Project Comprises Of Mainly Three Sections, I.E. Self, Public And Planet.

The

Where are we headed to?





we?
formation Who are
S E L F 07 01| Experiential Museum 02| Rental housing 03|Experience center 04|Working Drawing 05|internship work



Disconnection from the connecting world



Informatio n overload: constant stream of informatio n like a) unnecessa ry to our everyday lives b) may or may not be accurate informatio n isoverwhel ming is easily accessible at the swipe of finger. That may lead to the feeling of depression and anxiety.

What makes us human? AI and Brain Smart cities
How smart cities work? P
U B L I C
08 01| Experiential Museum 02| Rental housing 03|Experience center 04|Working Drawing 05|internship work







S I T E A N A L Y S I S P L a n e t 09 01| Experiential Museum 02| Rental housing 03|Experience center 04|Working Drawing 05|internship work
Criteria for site selection

Bangalore has a tropical savanna climate with distinct wet and dry seasons.The Bengaluru is located close to the equator, making the summers difficult to define Due to its high elevation, Bangalore usually enjoys a more moderate climate throughout the year, Climate analysis


U S E R A N A L Y S I S
The main target user group are youngsters who are the future hero's. Since the Experiential museum is about how to be future ready, researchers, curators, AI researchers will also contribute to the user category.


10
The holistic approach towards the design of museum is to create inquisitiveness amongst the user through 5 main questions i.e. Who are we? Where do we come from? Where are we headed to? What makes us human? And how do we want to live together over the next fifty years?
The permanent exhibition spaces comprises 3 main hall of SELF, PUBLIC and PLANET. The museum includes 2,570 sq.m of temporary and permanent exhibition spaces.
The whole Experience of the museum is through ramps which connects one exhibition space to other, with multiple pause points at certain intervals.
The lower level contains functional and technical rooms, such as the Museum's administrative areas, educational facilities like workshop spaces, a museum store, a restaurant, lobby, atrium with the 3 main installments(Self, public and planet), archives, storage and a temporary exhibition space that has a separate entry.
The 1st floor level comprises of 2 main permanent exhibition space i.e. SELF and PUBLIC connected via bridge which has pause points at certain intervals.It also includes Seminar, meeting rooms and conference with prefunction area.
The topmost level holds the 3rd permanent exhibition space i.e. PLANET. It also includes library and childrens play area, space of exploration for the future heros.
The building features sustainable design, incorporating natural light through glass frames on the facades and triangular frames on the sides. The Museum also uses photovoltaic solar panels, which can be adjusted to optimize the angle of the sun's rays throughout the day and generate solar energy to supply the building.
The Museum’s exhibits will address issues including population growth and increased life expectancy, consumption patterns, climate change, genetic engineering and bioethics, future of work, technological advances and changes in biodiversity.
The roof is constructed of high-resistance tubular metal units which move in conjunction with the sun, to optimize the use of sunlight and are collectively equipped with photovoltaic panels.
The museum has full accessibility: tactile floors, ramps and elevators, adapted restrooms, universal signage, square with uniform and flat paving, models tactile devices, information in braille, and chairs wheels ready to use. In addition to promoting debates on the subject.

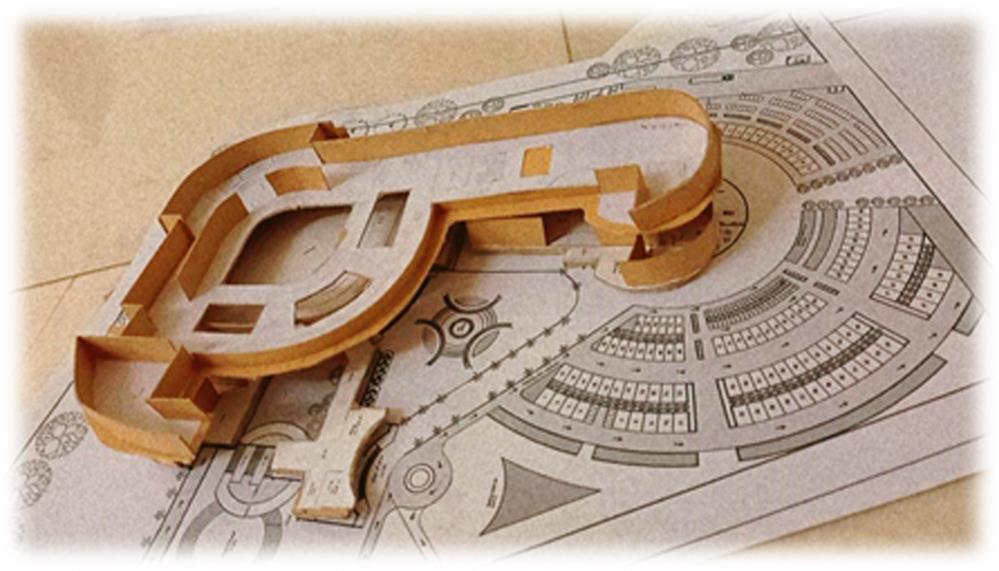


11 01| Experiential Museum 02| Rental housing 03|Experience center 04|Working Drawing 05|internship work
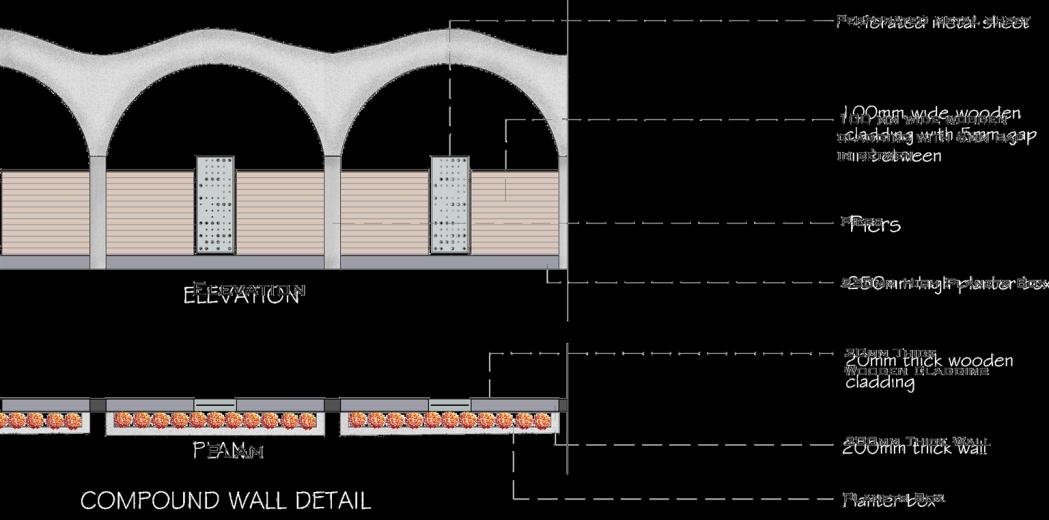



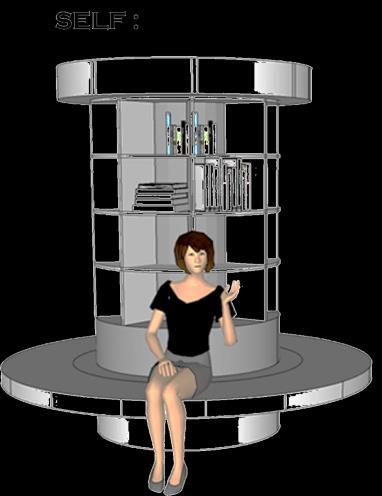
12 01| Experiential Museum 02| Rental housing 03|Experience center 04|Working Drawing
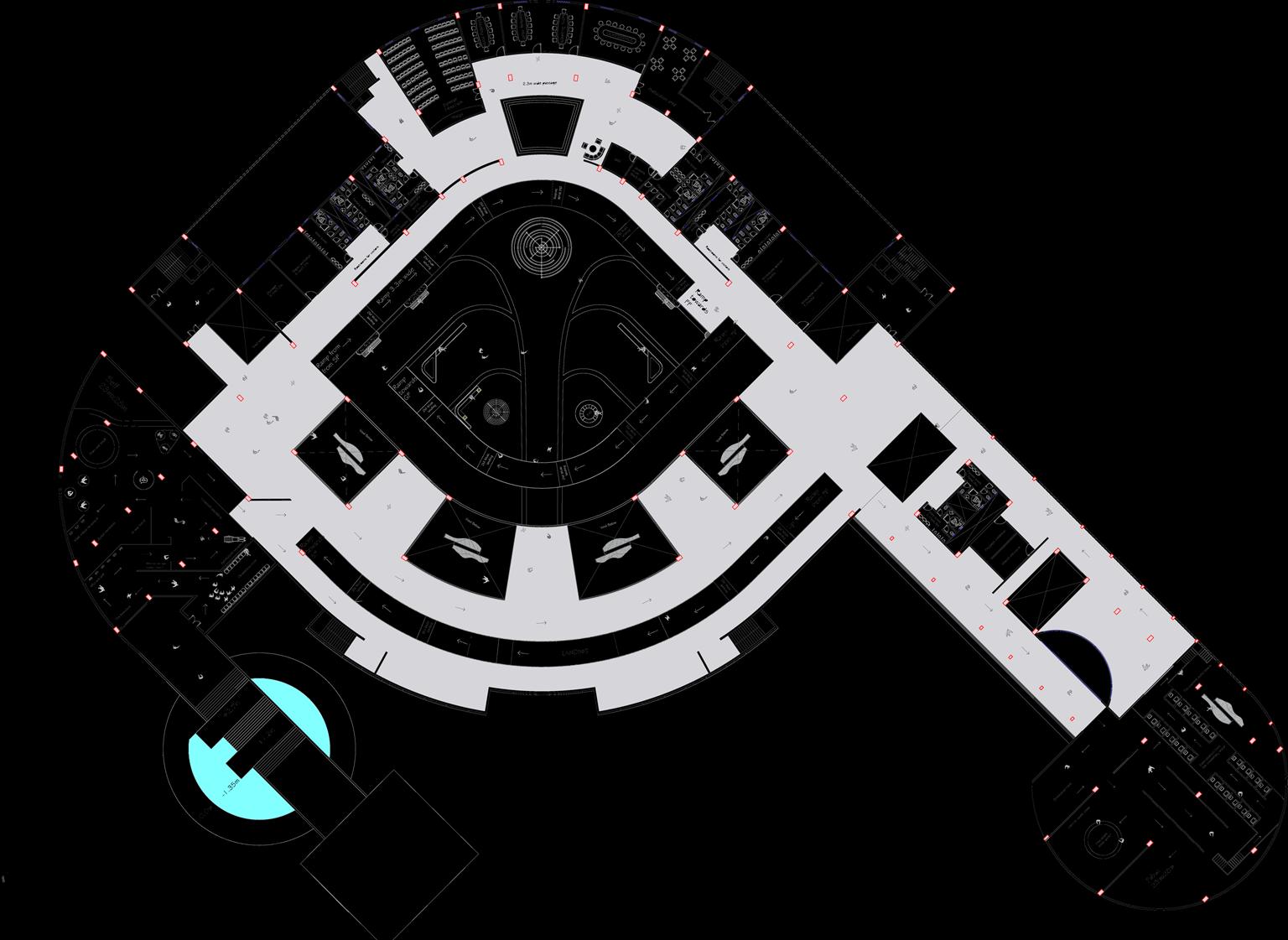










THE INSTALLATIONS 13 01| Experiential Museum 02| Rental housing 03|Experience center 04|Working Drawing

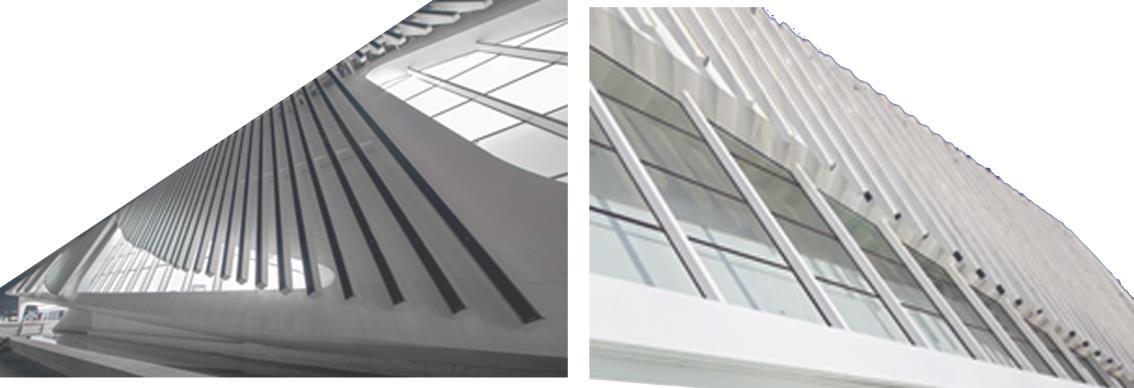






14 01| Experiential Museum 02| Rental housing 03|Experience center 04|Working Drawing 05|internship work



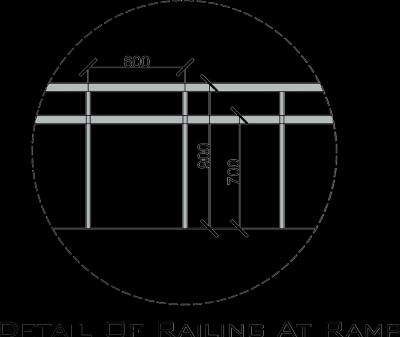
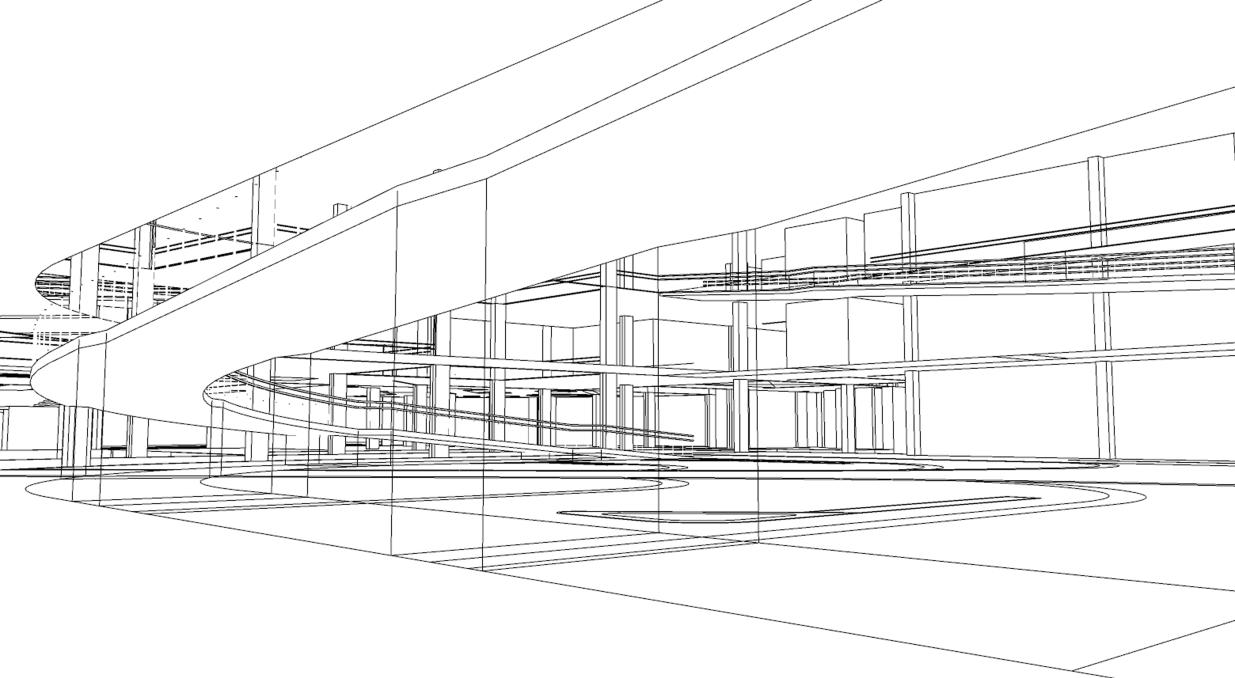



15 01| Experiential Museum 02| Rental housing 03|Experience center 04|Working Drawing 05|internship work
Fins with photovoltaic solar panels Wooden retractable screens

RENTAL HOUSING AT SEEPZ, ANDHERI, MUMBAI 02
Project: Academic, 7th Sem,
Typology: Residential
Location: Mumbai Involvement: Individual
Overview
The brief talks about exploring rental housing typology with social interactive community with high rise development in suburbs of Mumbai.
The design emphasis upon the housing typologies in Mumbai and inculcating social interactive spaces for the users with visual connection in the internal environment.
16 01| Experiential Museum 02| Rental housing 03|Experience center 04|Working Drawing 05|internship work
Project


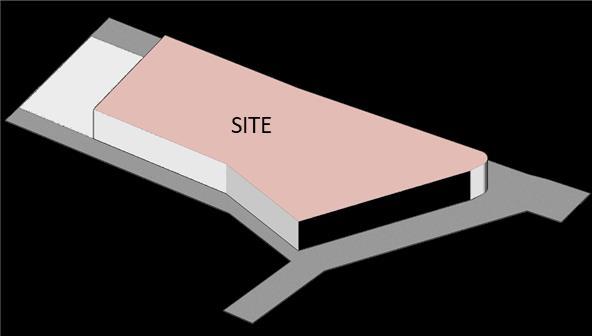



CLIMATIC DATA


USER GROUP
Employees of adani electricity
Students of adani electricity management institute
ROAD NETWORKS
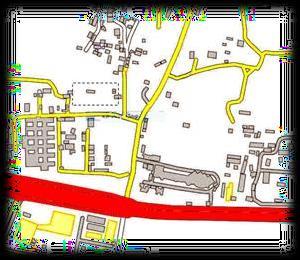
SURROUNDING STRUCTURES

BUS STOPS

The followingmapindicates the road connectivityto the site.
PRIMARY ROAD - JUHU VIKHROLI LINK ROAD
SECONDARY ROAD
The followingmapindicates the existing structures around the site indicating commercial area and the slum area
PRIVATE FAMILY QUARTER SLUM AREA
PRIVATE SITE UNDER CONSTRUCTION
ADANI ELECTRICITY MANAGEMENT INSTITUTE
SEEPZ AREA
The following map shows the surrounding bus stops like the SEEPZ , Andheri east bus stop. Site is well connected with the best buses which is located just next to our site
LOCATION LOCATION
Goregaon STATE –Maharashtra DISTRICT – Mumbai LATITUDE –19.0760° N LONGITUDE –72 8777° E MAHARASHTRA MUMBAI
–
SOUTH WEST WINDS Average temperature Maximum temperature(mayJune) 34 ° c - 41 ° c Minimum temperature(dec-Jan)) 16° c - 17 ° c Annual rainfall2012mm HUMIDITY –81% CST AIRPORT 4.2 KM FROM SITE SEEPZ BUS STOP
ACCESIBLIT Y PLOT AREA = 13000 SQ.M
S I T E A N A L Y S I S 17 01| Experiential Museum 02| Rental housing 03|Experience center 04|Working Drawing 05|internship work
ANALYSIS OF CHAWLS IN TERMS OF COMMUNITY LIFE

PRESENT HOUSING PROBLEMS OF MUMBAI
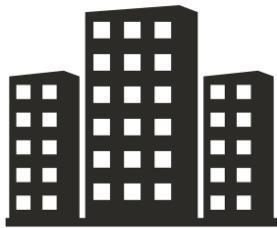
• Standard Typology Of Isolated, Vertical ApartmentTowers

• People are getting to lonelyand isolated

• Loss Of InteractionAlongThe ResidentsItself
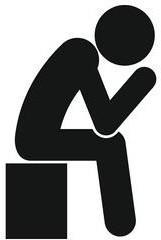
• Leads To stress and Depression

• Gets IsolatedFrom Surrounding

• Privacy Is Being Maintained
• There Is No Social Community Living
SITE ZONING

RESIDENTIAL AREA (8000 SQ.M)
COMMERCIAL AREA (5000 SQ.M)
1. 2. 3.
• MAXIMUM FRONTAGE TO THE COMMERCIAL AREA
• COMMERCIAL AREA DOESN’T DISTURB THE RESIDENTIAL FABRIC MUCH.
• EACH RESIDENTIAL AND COMMERCIAL GETS TWO ROADS FOR ACCESS
ONE SIDE FRONTAGE TO COMMERCIAL AREA
ONE SIDE FRONTAGE TO COMMERCIAL AREA
• Corridor = 1.8 m maximum
• Balconies are included in carpet area
• Duct <= 1.5m
• Refuge area after 24m
• Staircasedoor to door distance= 30m
• Staircasedoor to door distance with sprinkler= 45m
• Floor area more than 500 should have two staircase
• Basement as per requirement
• RG open space 60-40%
PLOT AREA = 13000 SQ.M
SITE
DCPR 18 01| Experiential Museum 02| Rental housing 03|Experience center 04|Working Drawing 05|internship work




S I T E P L A N ENTRY EXIT ROOF PAVER BLOCKS SEATING SPACES PERGOLAS PATHWAY SOFTSCAPE DECK AREA CHILDREN'S PLAYGROUND PARKING PARKING DRIVEWAY 1 2 3 4 5 6 7 8 9 10 11 12 13 19 01| Experiential Museum 02| Rental housing 03|Experience center 04|Working Drawing 05|internship work
S
I L

P L A N P O D I U M P L A N


SEVENTH FLOOR
SIXTH FLOOR
SECOND AND FOURTH FLOOR
FIRST, THIRD AND FIFTH FLOOR
STILT AREA PODIUM LEVEL
T
T
EIGHTH FLOOR NINTH FLOOR 8 (SA) 4(2BHK) 8 (SA) 2(1BHK) 3(2BHK) 2(2BHK) 4 (1BHK) 4(2BHK) 2(3BHK) 4(2BHK) 4(3BHK) 8(1BHK) 8(SA) E X P L O D E D I S O M E T R I C V I E W 20 01| Experiential Museum 02| Rental housing 03|Experience center 04|Working Drawing 05|internship work

2(1BHK) UNIT STACKED UPON 1 (3BHK) UNIT


WC1
WC2 CORRIDOR SERVICES



T Y PI C A L F L O O R P L A N
LIVING ROOM KITCHEN UTILITY BED1 BED2 BED3 BALCONY
U N I T M O D U L E S
AREA
90
TOTAL NO .OF 1 BHK UNITS : 40 TOTAL NO .OF3 BHK UNITS: 20 21 01| Experiential Museum 02| Rental housing 03|Experience center 04|Working Drawing 05|internship work
2 (1 B H K) U N I T AREA : 45 SQ.M 3 B H K U N I T
:
SQ.M

2(SA) UNIT
STACKED UPON 1 (2BHK) UNIT S


LIVING ROOM
KITCHEN
UTILITY
BED1
BED2
BALCONY
WC1
WC2
CORRIDOR SERVICES


2 B H K U N I T AREA :70 SQ.M
TOTAL NO .OF SA UNITS :8
TOTAL NO .OF 2 BHK UNITS: 60

U N I T M O D U L E S
T Y PI C A L F L O O R P L A N 22 01| Experiential Museum 02| Rental housing 03|Experience center 04|Working Drawing 05|internship work
A U N I T AREA : 35 SQ.M

Voids created in corridor spaces which inculcates interaction between the users and also remains visually connected with the internal environment.



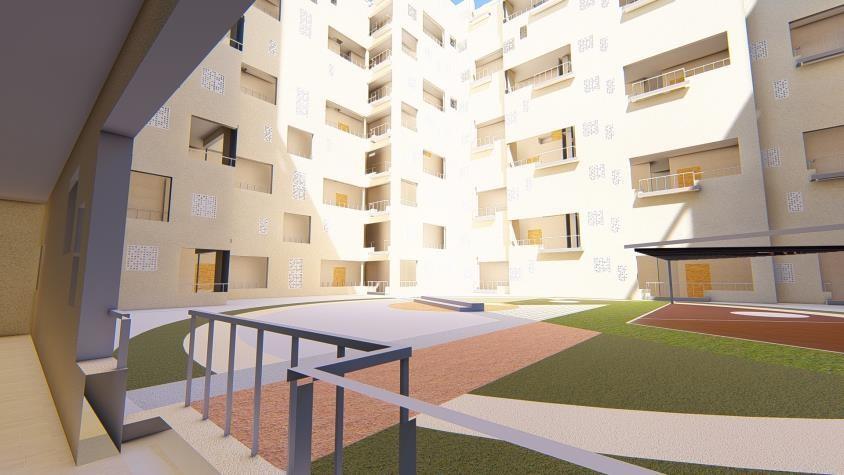
S E C T I O N A L E L E V A T I O N A A’ S E C T I O N A L E L E V A T I O N B B’ K E Y P L A N
23 01| Experiential Museum 02| Rental housing 03|Experience center 04|Working Drawing 05|internship work
EXPERIENCE CENTER PROJECT 03

The project brief talks about designing a experience center for brand company which showcases their premium quality products. The design emphasizes on how a user will experience a space and use of different material texture for the experience.
Project: Academic, 4th Sem,
Typology: Commercial
Location: Mumbai
Involvement: Individual
24 01| Experiential Museum 02| Rental housing 03|Experience center 04|Working Drawing 05|internship work
E X P E R I E N C E
• When we say experience it is not about the product, it is about the experience they deliver.
• We human experience a space or a product by perceiving it through our senses.
• Different textures used in the design to perceive the experience through sense of touch.
CONCEPT

MODERN RUSTIC THEME
•Concept of the design is experience.

MOOD BOARD

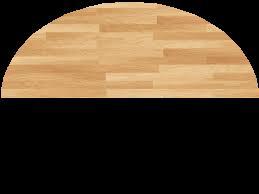



WOODEN FLOORING
CONCRETE WALL FINISH


Hanging panel ceiling light

PLASTERED WALL FINISH
KOREANMARBLE
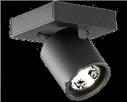

•the design focuses upon the senses and how each sense perceive a space.
•It inculcates the use of different materials, to experience a space through sense of touch.
•It has a rustic theme which focuses on the visuals and aesthetics of the interior.





VISION AUDIO ODOUR TASTE TOUCH
25 01| Experiential Museum 02| Rental housing 03|Experience center 04|Working Drawing 05|internship work


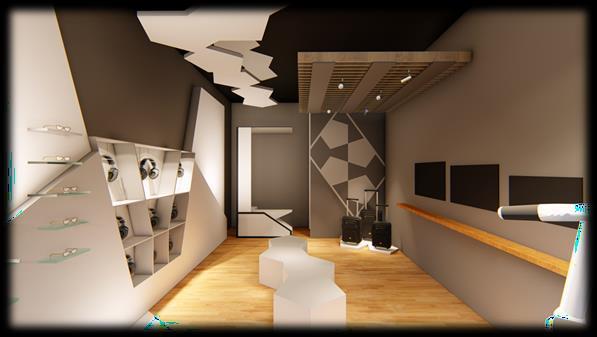
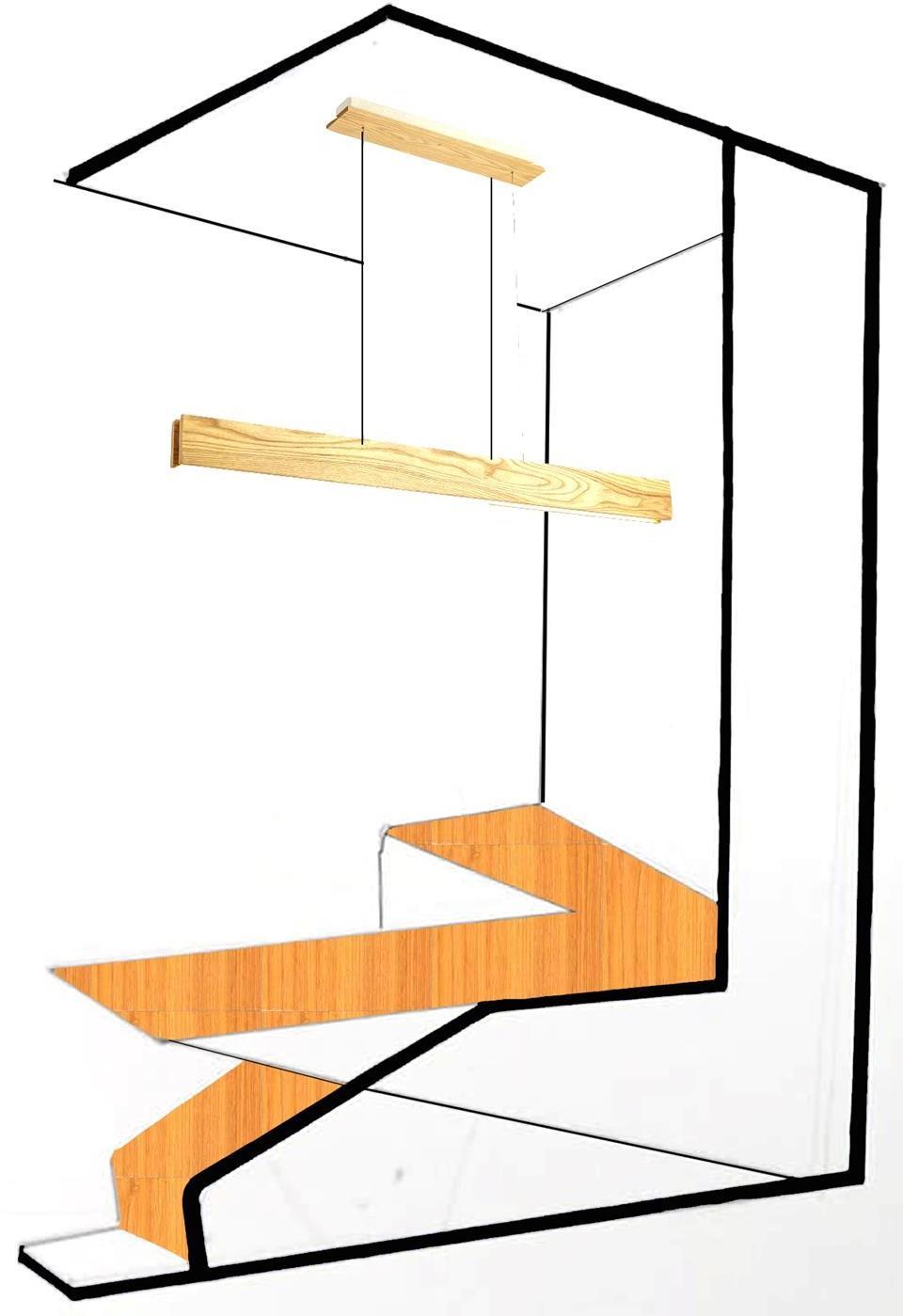
HELP DESK SEGWAY DISPLAY G L A RE S D I SP L A Y H E A D P H O N E S D I S P L A Y CUSTOMER LOUNGE STORAGE AREA 7.5 SQ.Mt MAIN ENTRANCE T V D I S P L A Y
I S O M E T R I C V I E W P L A N E L E V A T I O N H E L P D E S K D E S I G N LUGGAGE DISPLAY 26 01| Experiential Museum 02| Rental housing 03|Experience center 04|Working Drawing 05|internship work
FURNITURE PLAN


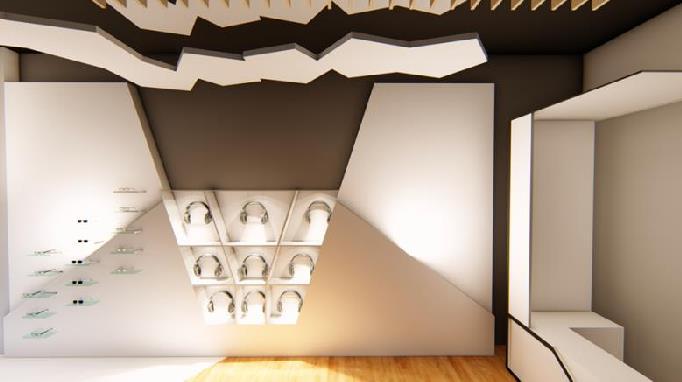




TV AND LUGGAGE DISPLAY
GLARES
HEADPHONE
AND
DISPLAY
FRONTAGE DESIGN WITH SEGWAY DISPLAY
SPOT LIGHTS FOR SEGWAY DISPLAY
LIGHTS V I E W S 27 01| Experiential Museum 02| Rental housing 03|Experience center 04|Working Drawing 05|internship work
VIEW FROM THE ENTRANCE
TRACK
COMMUNITYCENTRE
LOCATION : MINDSPACE, MALAD(WEST)
The following drawings are of the community center located in malad west. The structure consists of stilt area, ground plus 2 storeys.
The structure is a framed structure with isolated and combined footing wherever required.
The ground floor consists of offices includingstilt area which is used as a parking space. The first floor consists of multipurpose hall with common wcs for male and female. While the second floor consists of multipurpose hall(double height) and the dorm rooms.

S E T T I N G O U T P L A N A W O R K I N G D R A W I N G
28 01| Experiential Museum 02| Rental housing 03|Experience center 04|Working Drawing 05|internship work
A B O U T


F O U N D A T I O N P L A N STRIP SECTION THROUGH EXTERNAL WALL 29 01| Experiential Museum 02| Rental housing 03|Experience center 04|Working Drawing 05|internship work


F I R S T F L O O R P L A N STRIP SECTION THROUGH TOILET 30 01| Experiential Museum 02| Rental housing 03|Experience center 04|Working Drawing 05|internship work


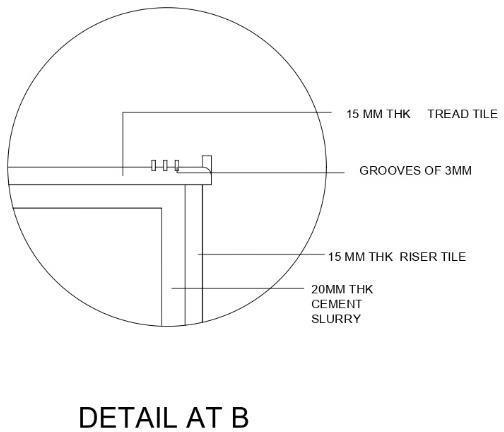





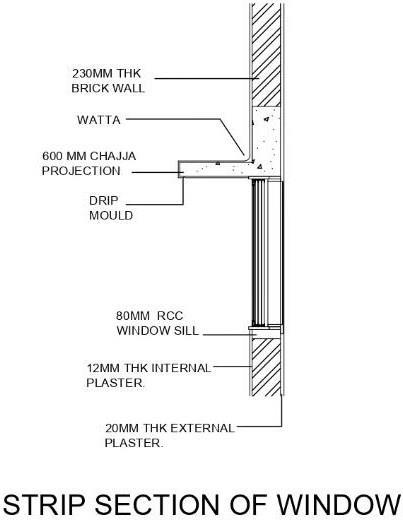

S T A I R C A S E D E T A I L S
31 01| Experiential Museum 02| Rental housing 03|Experience center 04|Working Drawing 05|internship work
SECTION AA’

01| Experiential Museum 02| Rental housing 03|Experience center 04|Working Drawing 05|internship work 32

01| Experiential Museum 02| Rental housing 03|Experience center 04|Working Drawing 05|internship work 33

01| Experiential Museum 02| Rental housing 03|Experience center 04|Working Drawing 05|internship work 34

01| Experiential Museum 02| Rental housing 03|Experience center 04|Working Drawing 05|internship work 35

PHOTOGRAPHY LOGO





L o g o d e s I g n s
36 NAMO CAR GALLERY LOGO 06| Freelancing 07| Artwork 08|Writting
CONSTRUCTION LOGO
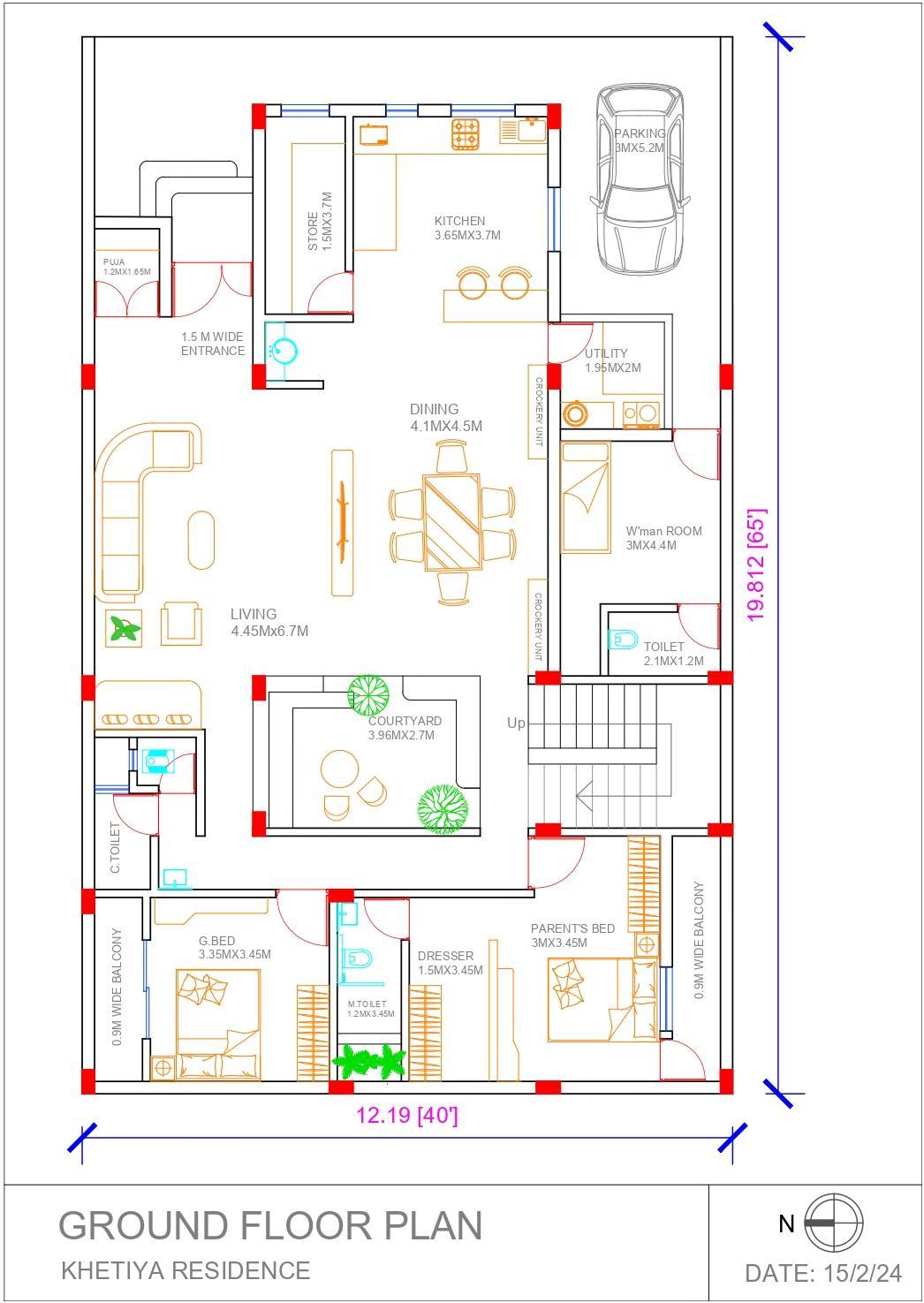

06| Freelancing 07| Artwork 08|Writting 37
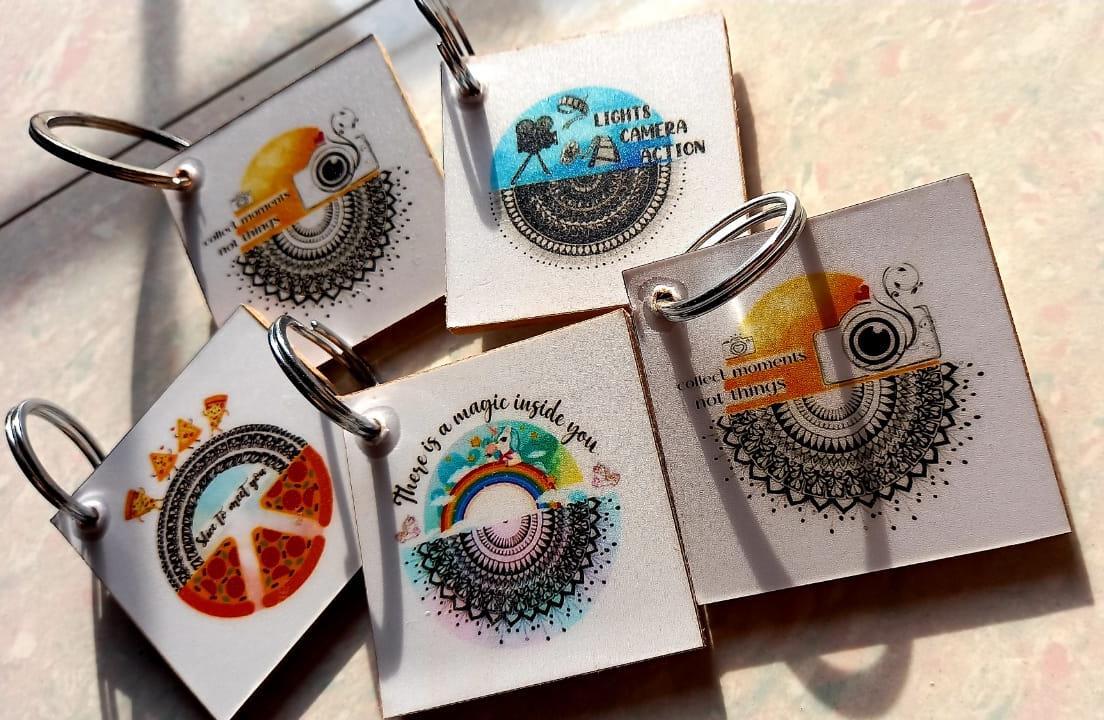

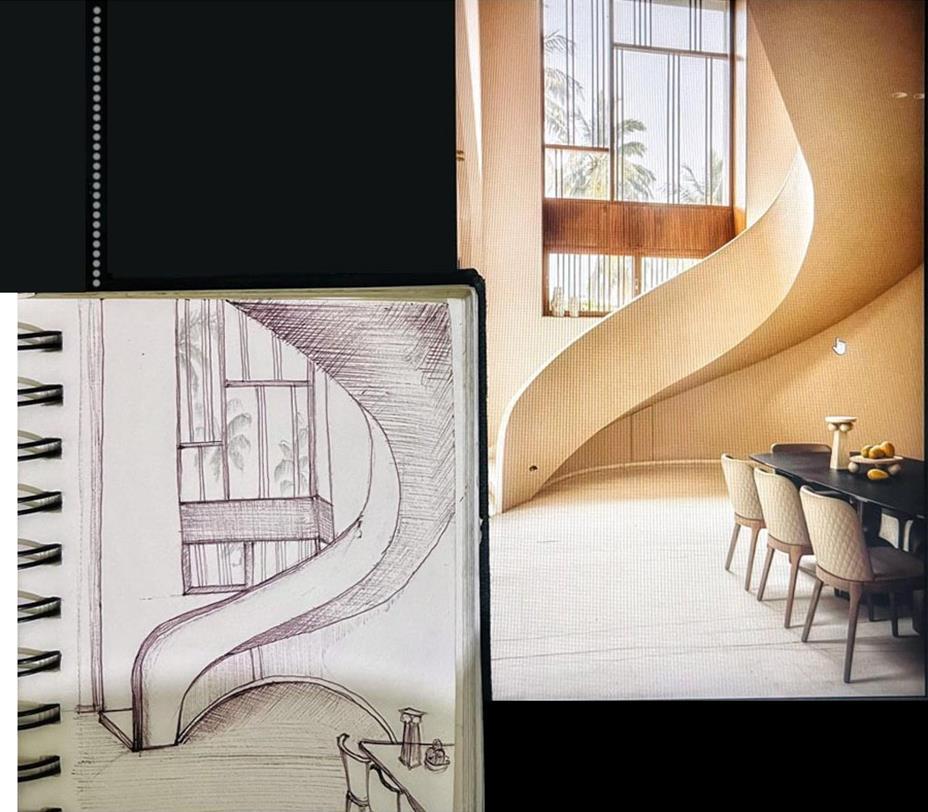

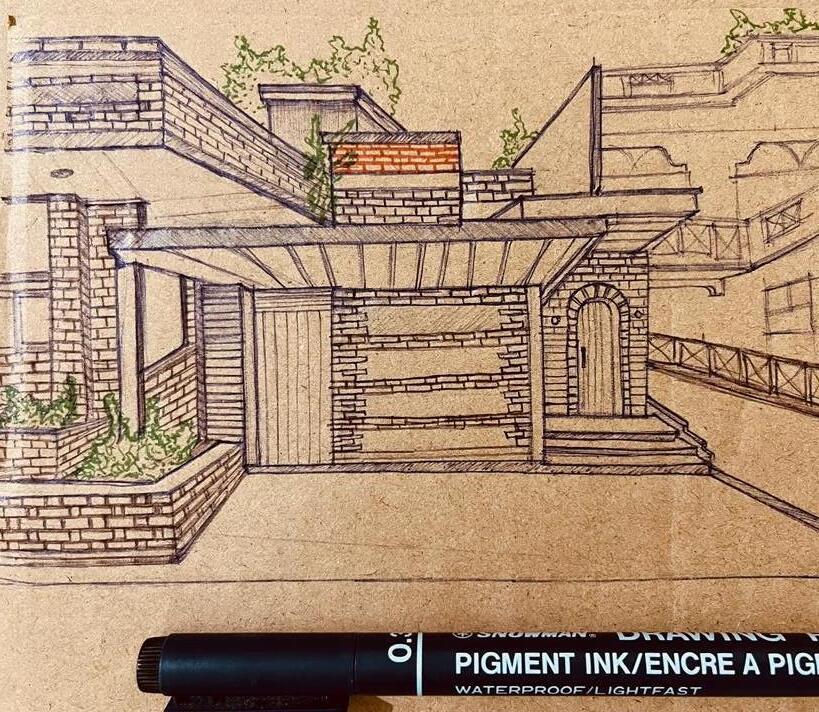

M a n d a l a a r t 38 06| Freelancing 07| Artwork 08|Writting S k e t c h e s
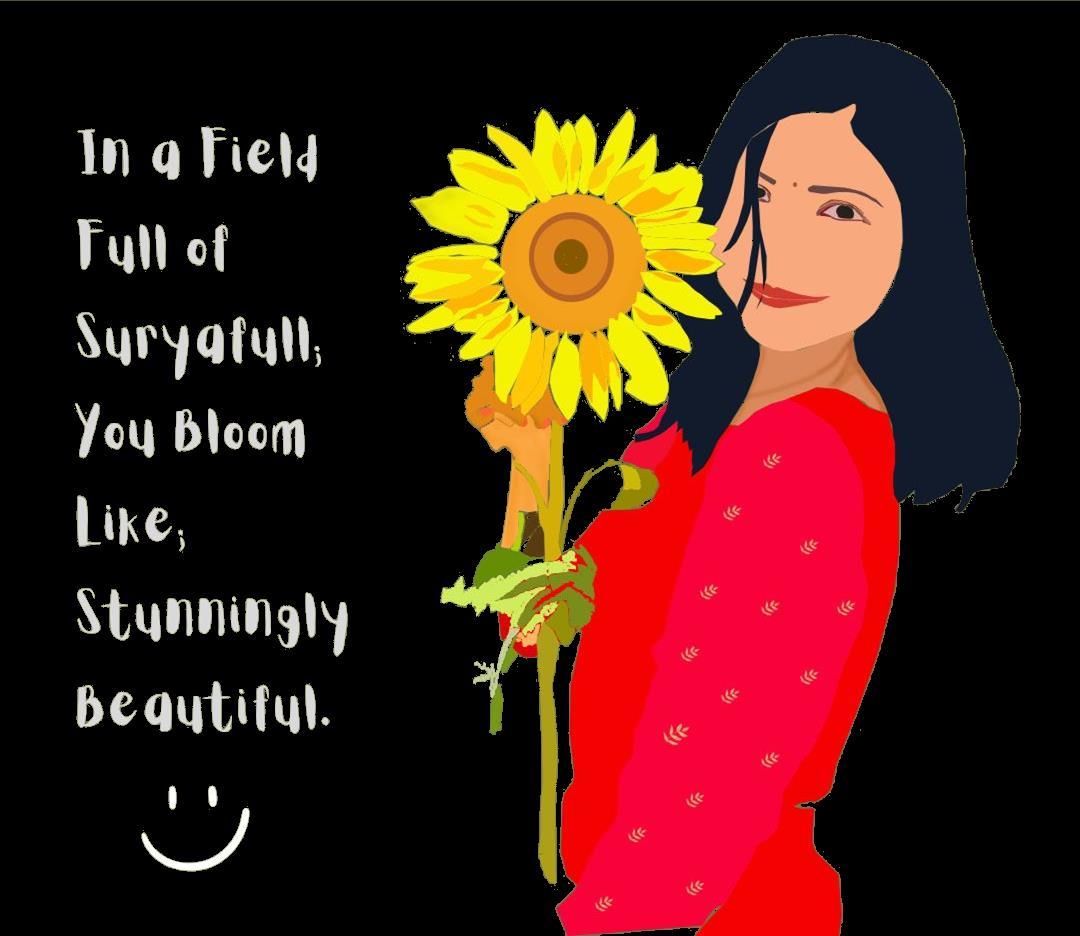

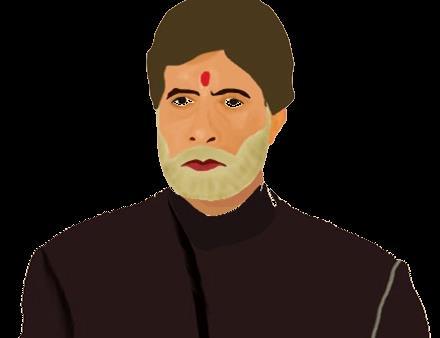

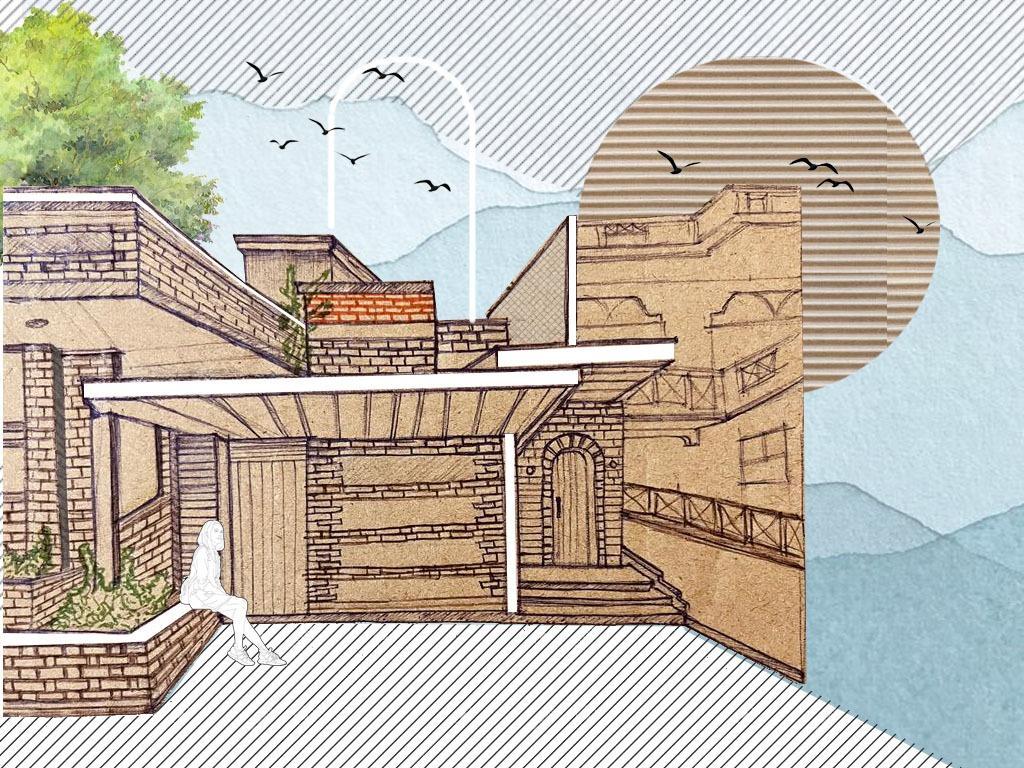


illustrations 39 06| Freelancing 07| Artwork 08|Writting Ps edits miscellaneous

The carefree days of childhood; Now that turns contemplating livelihood.
Moments that we lived and relished; Turns out to memories that cannot be retrieved. Wish if life could have that key of undo; So as to gather all the moments to redo; But life is not doremon's gadget; Rather a colourful palette; With some red signs coming your way; But likewise Chase away.
We all are in quest; For things we manifest; And I feel heartily; That one day we accomplish; By negative thoughts we demolish. - Kavita Jain



































































































































































































