KAYDEN ANG YUAN XI
Yr 1 Architecture Portfolio
Singapore Polytechnic Diploma in Architecture
I am a student currently pursuing a Diploma in Architecture at Singapore Polytechnic. As a kid, i often enjoyed spending my free time building Lego. Through the years, it has allowed me to develop my creativity and problem solving skills. Often marvelling at the high rise buildings, forming the Singapore city scape, it has piqued my interest in Architecture. Hence, resulting in my decision to choose this field of study. I am stronly interested in how sustainable design can be incorporated into buildings. To me, this entails creating a more comfortable and soothing surrounding for users while reducing a building’s impact on the environment throughout its different phases.
kaydenang389@gmail.com
www.linkedin.com/in/kayden-ang

ABOUT MYSELF
Singapore + 65 8299 0209
01
pg 4 - Introduction
pg 5 - Site Analysis
pg 6 - Process Diagrams
pg 7 - Rendered Drawings
pg 8 - 3D Renders
pg 8 - Technical Drawings
pg 9 - Physical Model
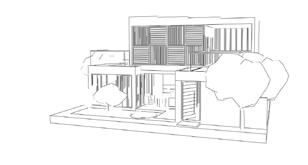
CONTENTS PAGE SELECTED WORKS
01 VERDUROUS HOUSE 02
01 VERDUROUS HOUSE
SOFTWARES USED
AutoCAD
Adobe Photoshop
SketchUP
Enscape
A house that connects its occupants with nature. This is achieved through pulling the massings apart and open concept design to allow for wind to flow naturally through the spaces as well as allow daylighting to penetrateinto even the darkest spaces. The use of adjustable vertical fins and louvers gives its user freedom to control the amount of daylighting and wind flowing through the spaces. By making the sunshades adjustable, it makes the house feel like it’s “ALIVE” when the sunshades move over the course of the day. Apart from this, landscape elements such as trees, a reflective pool and garden creates a calm ambience within the house and allows for an all rounded connection with nature.

INTRODUCTION YR1 DWELLING DESIGN PROJECT 03
PERSPECTIVE VIEW
With the site being close to a nearby MRT station, bus stop, roads and a pedestrian walkway, this leads to a lack of privacy and excessive noise pollution. Hence, design strategies, spatial planning and layout were carefully thought out, planned and optimised to effectively mitigate the constraints. Apart from this, living spaces and opportunities for natural ventilation and daylighting were enhanced in consideration of the sun path and wind path of the site





SITE ANALYSIS YR1 DWELLING DESIGN PROJECT 04
NOISE WIND SUN
SITE PLAN
PROCESS DIAGRAMS YR1 DWELLING DESIGN PROJECT
The design started off with 4 basic blocks, each representing key living spaces of the client’s requirements. As the client is a Museum curator, i decided that having a room to display his curated artifacts was vital hence, the museum space.
Elevating the bedroom and museum spaces to give a sense of hierachy and grandure when approaching the spaces.
Rotation of museum and bedroom spaces to allow for larger openings facing the north and south to keep the spaces well ventilated while also decreasing the area exposed to east and west sun, reducing solar heat gain on the building facade.

Pulling apart the kitchen and living room spaces to form an inner courtyard while allowing for wind to channel deeper within the dwelling.
Positioning areas such as the powder room and bathroom facing the west. The kitchen provides self shading for the recessed living room.
Landscaping elements were carefully planned to allow for greenary to be seen from any corner of the house. The reflective pool not only enhanced the biophilics but also gave the bedroom privacy and further isolating it from the rest of the spaces.
The cascading roof design came about by over-laying a grid on top of the existing downwards slope found at the site and translating the topography into a series of cascading green roofs, blending the house within its surroundings, enhancing its connection with nature.
06
WEST SUN






RENDERED DRAWINGS YR1 DWELLING DESIGN PROJECT 07 ELEVATION 1 SECTION 1 2ND STOREY PLAN 1ST STOREY PLAN
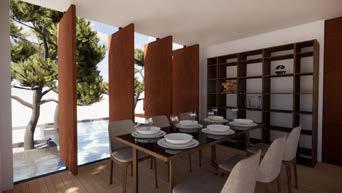
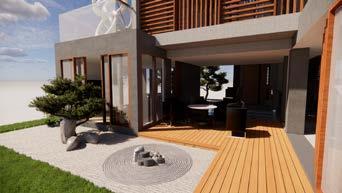
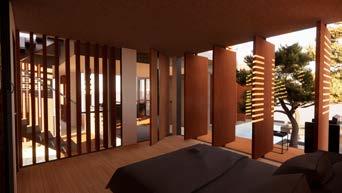



08 3D RENDERS YR1 DWELLING DESIGN PROJECT
EXTERIOR
INTERIOR VIEW OF LIVING ROOM LOOKING OUT
VIEW INTERIOR VIEW OF BEDROOM LOOKING OUT INTERIOR VIEW OF MUSEUM
VIEW OF GARDEN FROM ENTRANCE
INTERIOR VIEW OF KITCHEN
TECHNICAL DRAWINGS
YR1 DWELLING DESIGN PROJECT
09
50 FFL 0.00 FFL 0.20 BOOKSHELF FFL 0.20 FFL 0.40 FFL 0.10 50 50 50 GARDEN KITCHEN LIVING RM BEDROOM POWDER ROOM BATH 100 100 DISPLAY CABINET F D E C B A F 1 2 3 4 5 G 4000 1800 2400 4000 2300 1800 1700 2300 700 4000 A A PROPOSED UNSHELTERED ACCESS PATH 1ENTRANCE SITE SETBACK OUTDOOR HERB GARDEN OUTDOOR DISPLAY AREA ROOF TERRACE FFL 3.30 FFL 3.20 FFL 3.20 MUSEUM FFL 3.30 D E C B A F 1 2 3 4 5 G 4000 1800 2400 4000 2300 1800 1700 2300 700 4000 A A 1FFL 3.20 GREEN ROOF FFL 3.45 GREEN ROOF SITE SETBACK SITE BOUNDARY D E C B A F 1 2 3 4 5 G 4000 1800 2400 4000 2300 1800 1700 2300 700 4000 A A 1FFL 6.60 GREEN ROOF FFL 7.10 GREEN ROOF FFL 3.20 GREEN ROOF FFL 3.45 GREEN ROOF SITE SETBACK SITE BOUNDARY D E C B A F G 2300 1800 1700 2300 700 4000 1ST STOREY 2ND STOREY GROUND SITE BOUNDARY SITE BOUNDARY 200 3100 SITE SETBACK SITE SETBACK BEDROOM FFL 0.40m 3700 KITCHEN FFL 0.20m MUSEUM FFL 3.30m ROOF LEVEL FFL 7.00m 1 2 3 4 5 4000 1800 2400 4000 SITE BOUNDARY SITE SETBACK 200 3100 SITE BOUNDARY 3800 GROUND FFL 0.00m 1ST STOREY FFL 0.20m 2ND STOREY FFL 3.30m ROOF LEVEL FFL 7.10m SITE SETBACK 0 5 10m SHEET SECTION A-A 1:100 4ELEVATION 1 1:100 51ST STOREY PLAN 1:100 12ND STOREY PLAN 1:100 2ROOF PLAN 1:100 3N N N




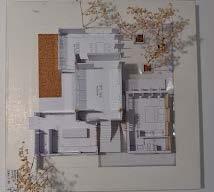

10 PHYSICAL MODEL YR1 DWELLING DESIGN PROJECT EAST ELEVATION FRONT WEST ELEVATION
VIEW BACK INTERIOR SPACES
TOP
TO BE CONTINUED...WITH MORE PROJECTS YET TO COME
Singapore + 65 8299 0209
kaydenang389@gmail.com
www.linkedin.com/in/kayden-ang
END

























