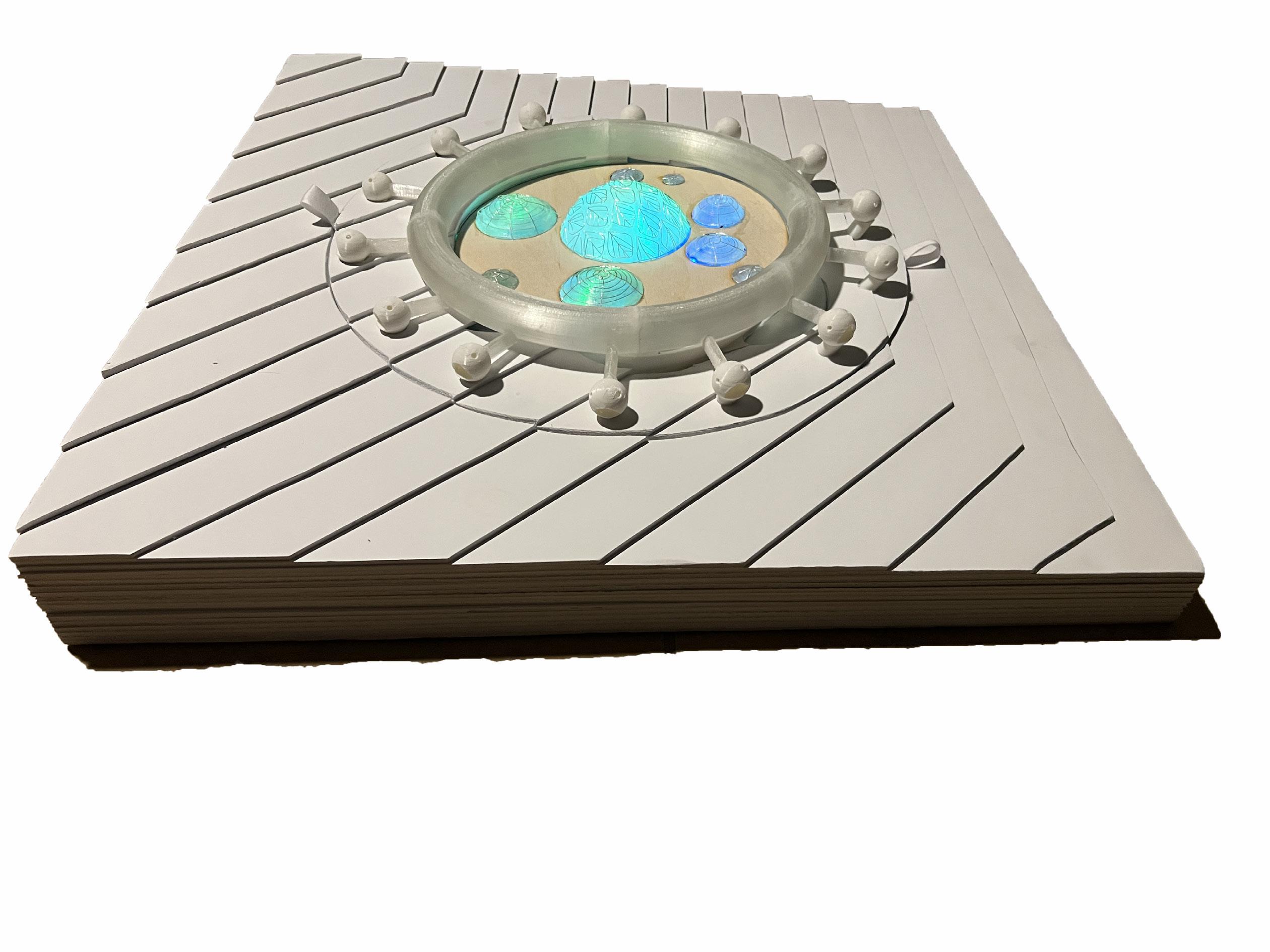














Information:
Spring 2023
Arizona State University// Architectural Studies
ARC 301- Professor Rothi Bhattacharyya
Group members: Curtis Horger and Karen Cordova (Group members work not included)
Architecture of the flat is a reiteration of a 2D painting by Kelly Ellsworth. The form was developed with the principle of subtraction by means of overlapping two cubes then subtracting the areas of overlay (see Figure 1). With this new form an apartment unit was developed. The apartment unit is made up of a system of Cross Laminated Timber (CLT) paneling in combination with design parameters. The space was designed for the elderly with functionality, comfort, and privacy in mind. The apartment unit consists of two buildings conjoined by a subtraction -incepted courtyard that contributes to the circulation and openness of the space. Each buildings has its own functionality, one being the bedroom for privacy and the other having the customizable kitchen and living room for a communal space.


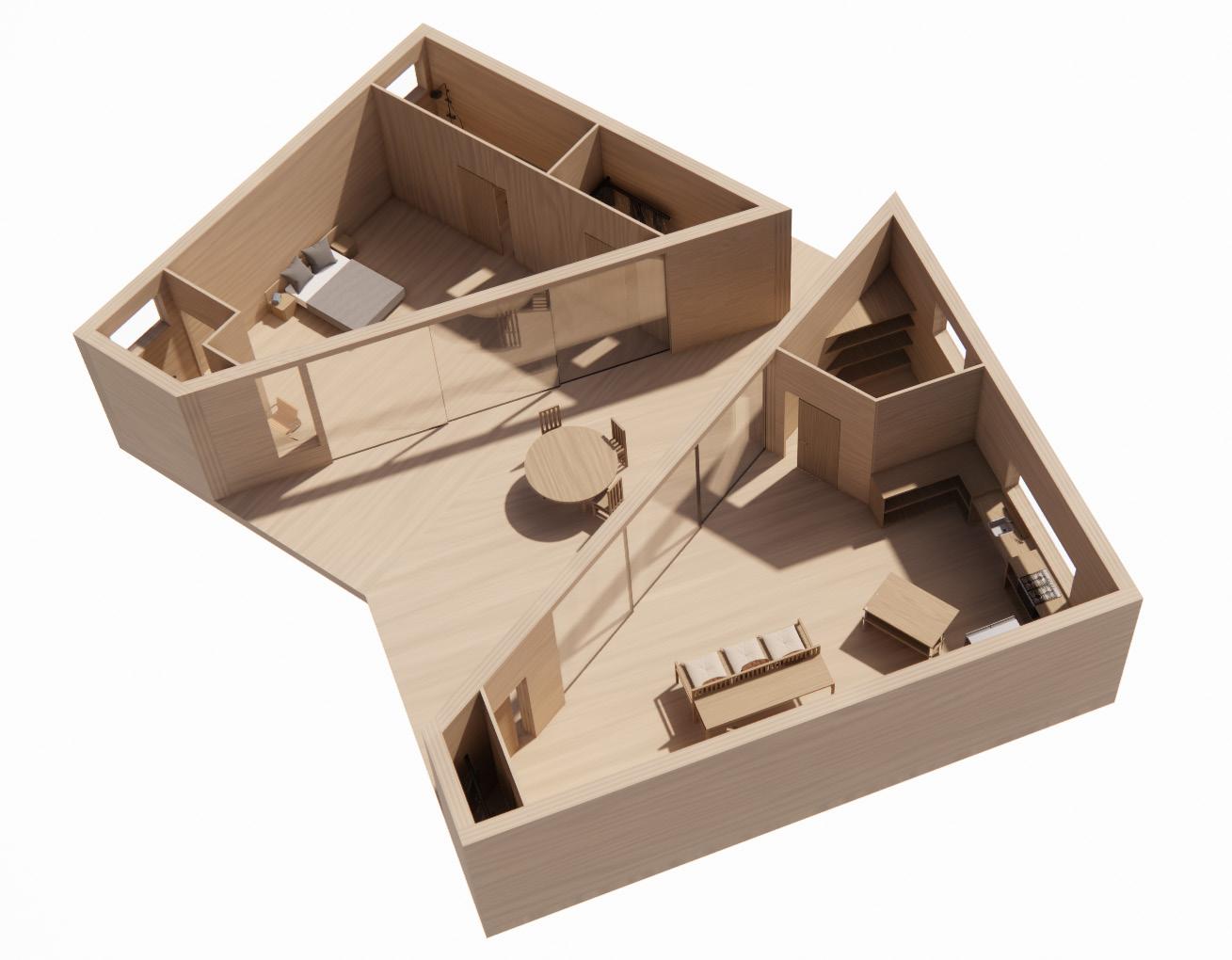

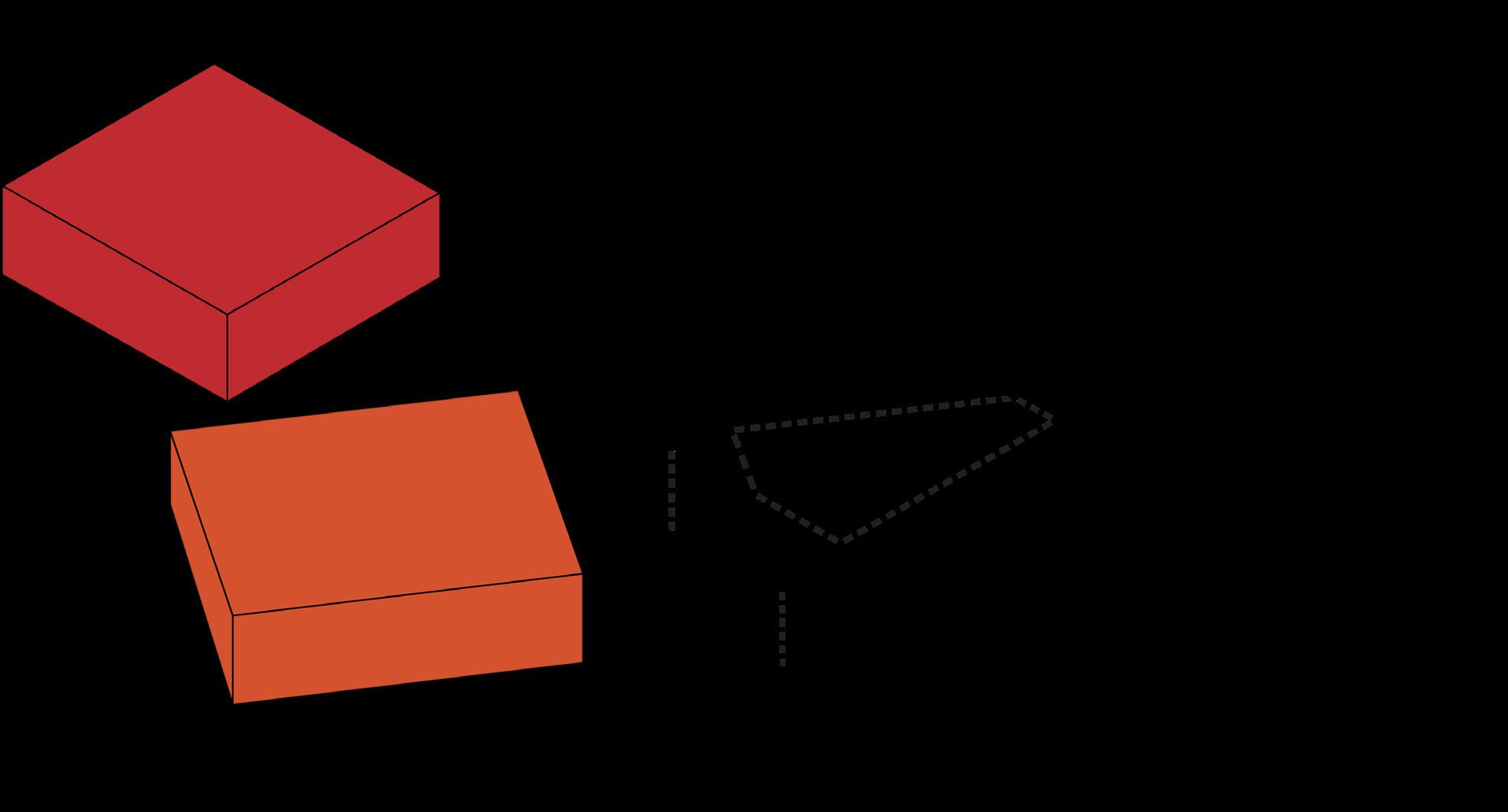

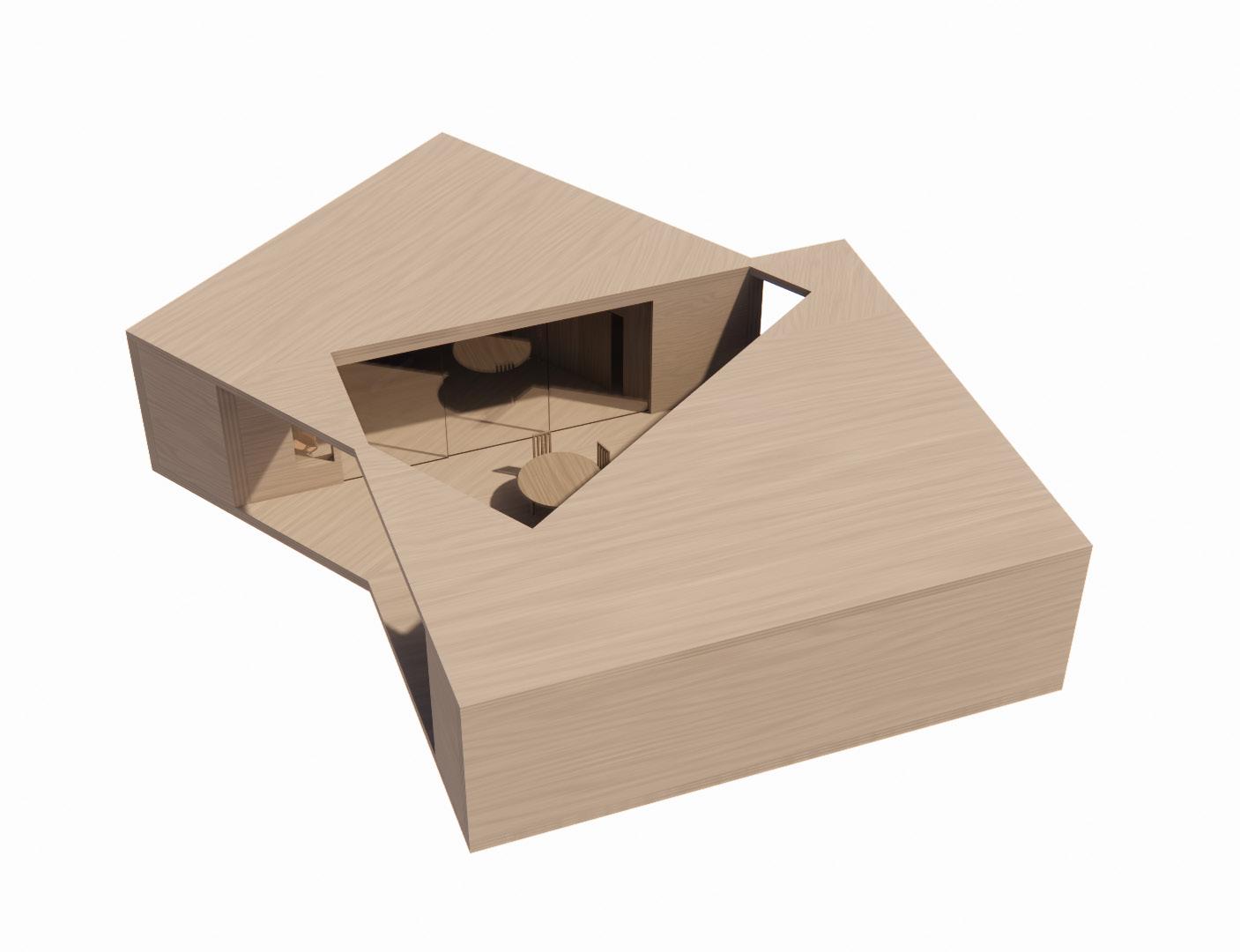



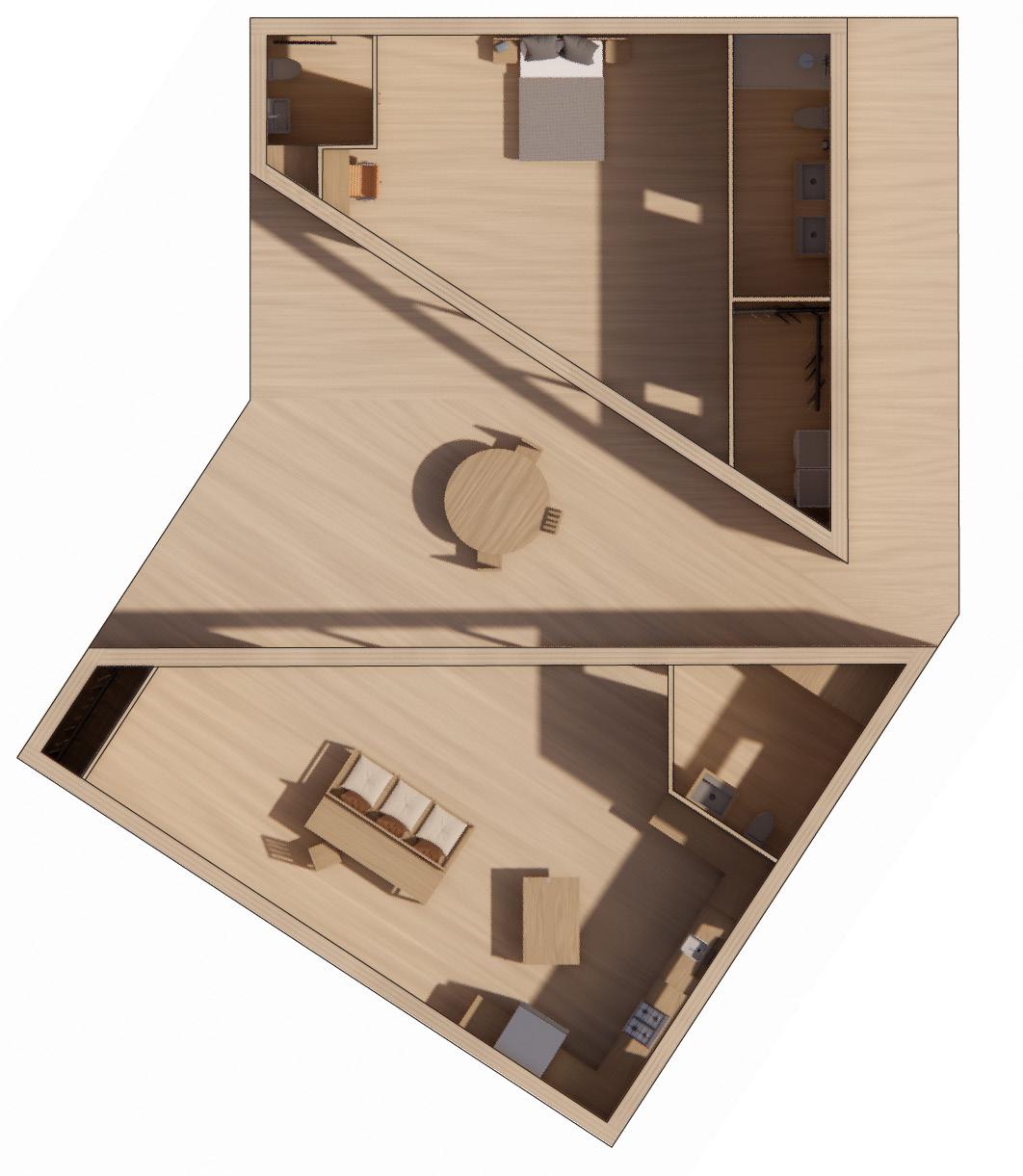

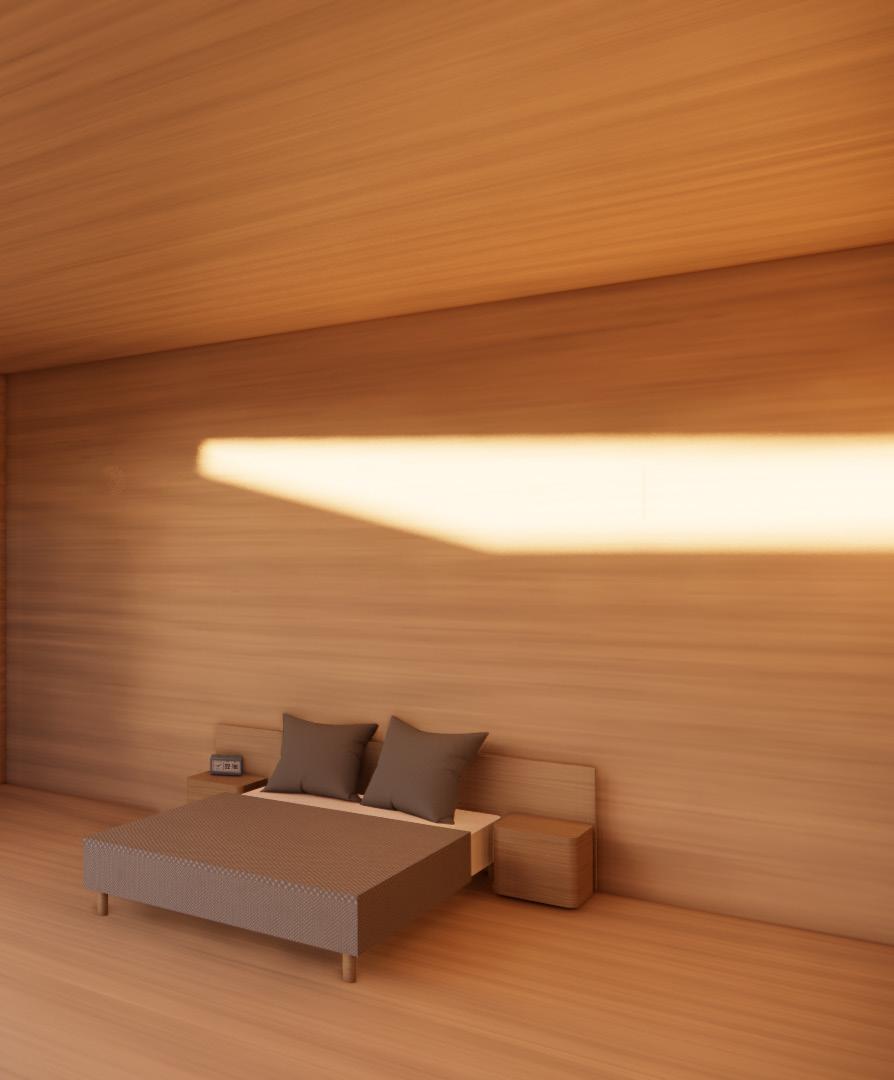



Information:
Fall 2022
Arizona State University// Architectural Studies
ARC 301- Professor Cole O’Brien
Group Member: Maikel Aharonov (work not included)
The purpose of project is to develop an analysis of the particular site, this being Arizona State University, and employing systematical aggregates to develop a design intervention. Our intervention design aims to achieve our aggregate systems of shade/temperature and interactions. The system shade is achieved by having an “L” shape to create shade and, in doing so, lowering the temperature of the walkway. These “L” shapes will have color glass with lights to illuminate at night as well as reflect the colors onto the ground during the day.
The intent was to have students be able to interact with this design by means of seating and lighting effects and create a more cohesive environment on Arizona State University Campus. Creating the layout over a walkway guides students through a place of discovery and comfort. This project is a culmination of the process of conceptual design to rendering, emphasizing the employment of Rhino 3D, Adobe Suite, and Enscape rendering software.


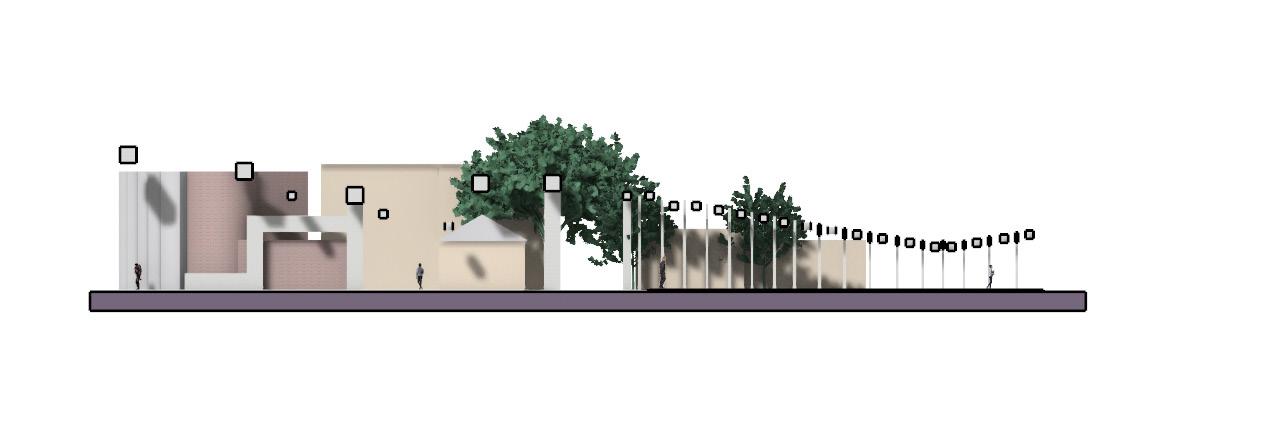



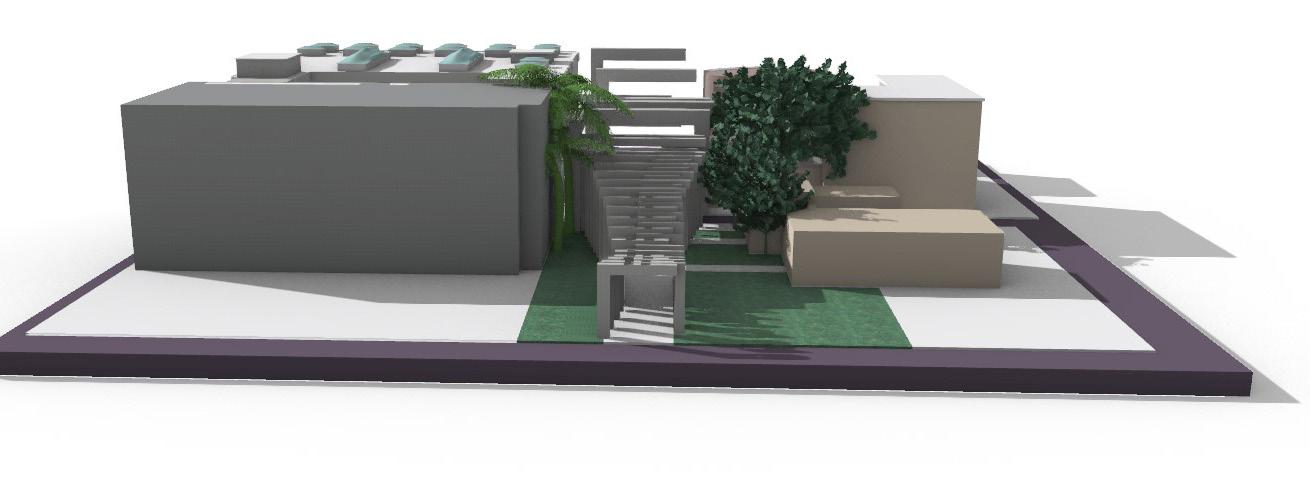 Section 03
Elevation 02
Elevation 01
Section 03
Elevation 02
Elevation 01



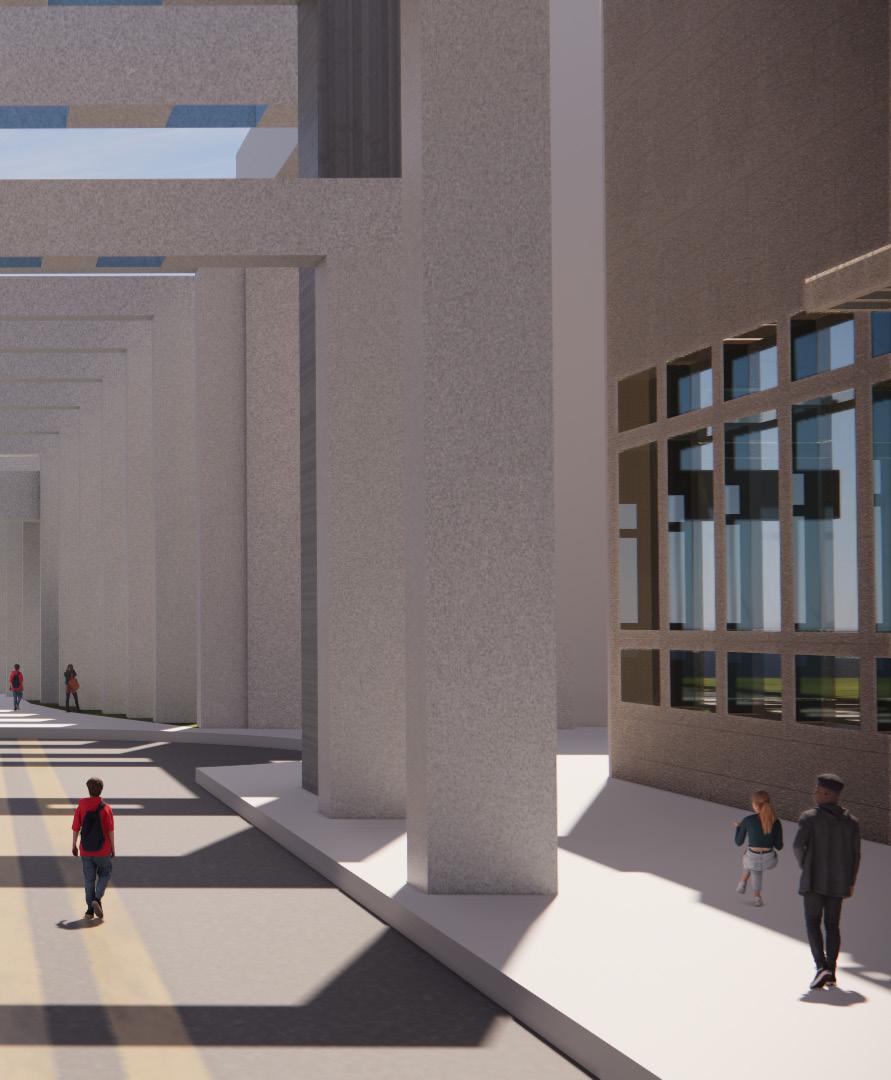
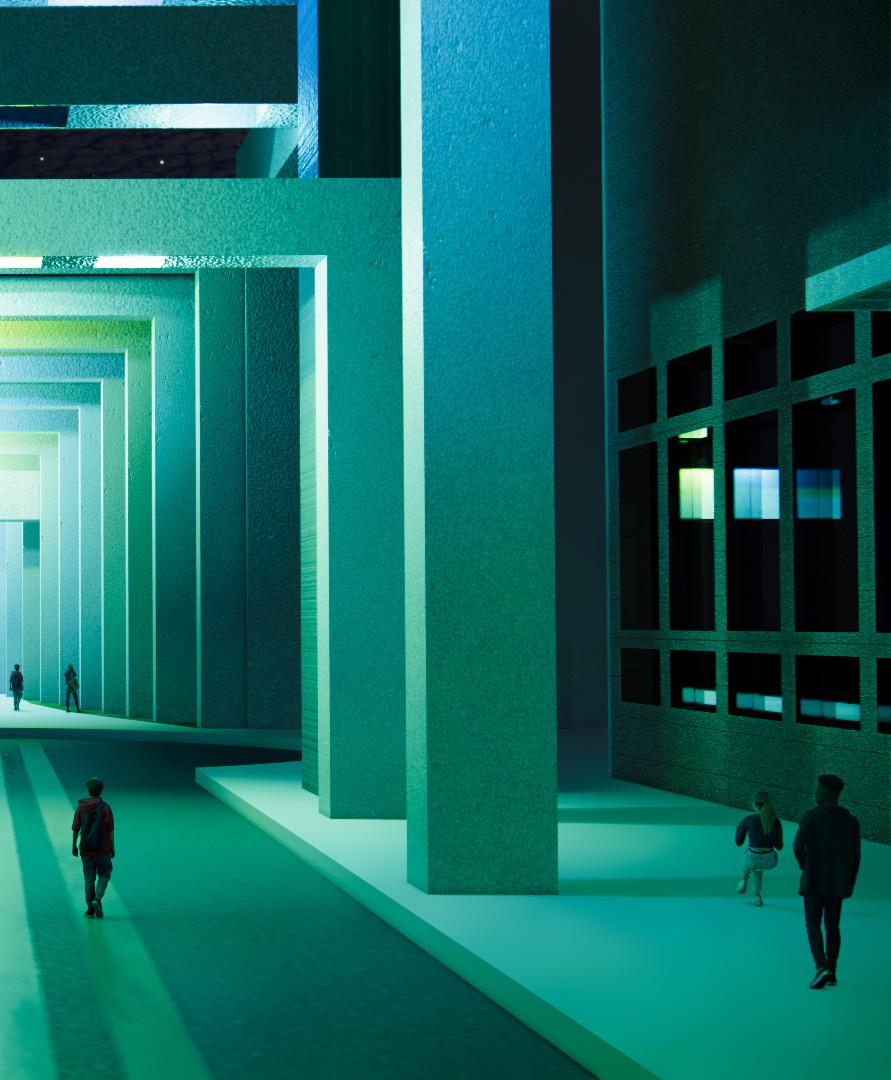


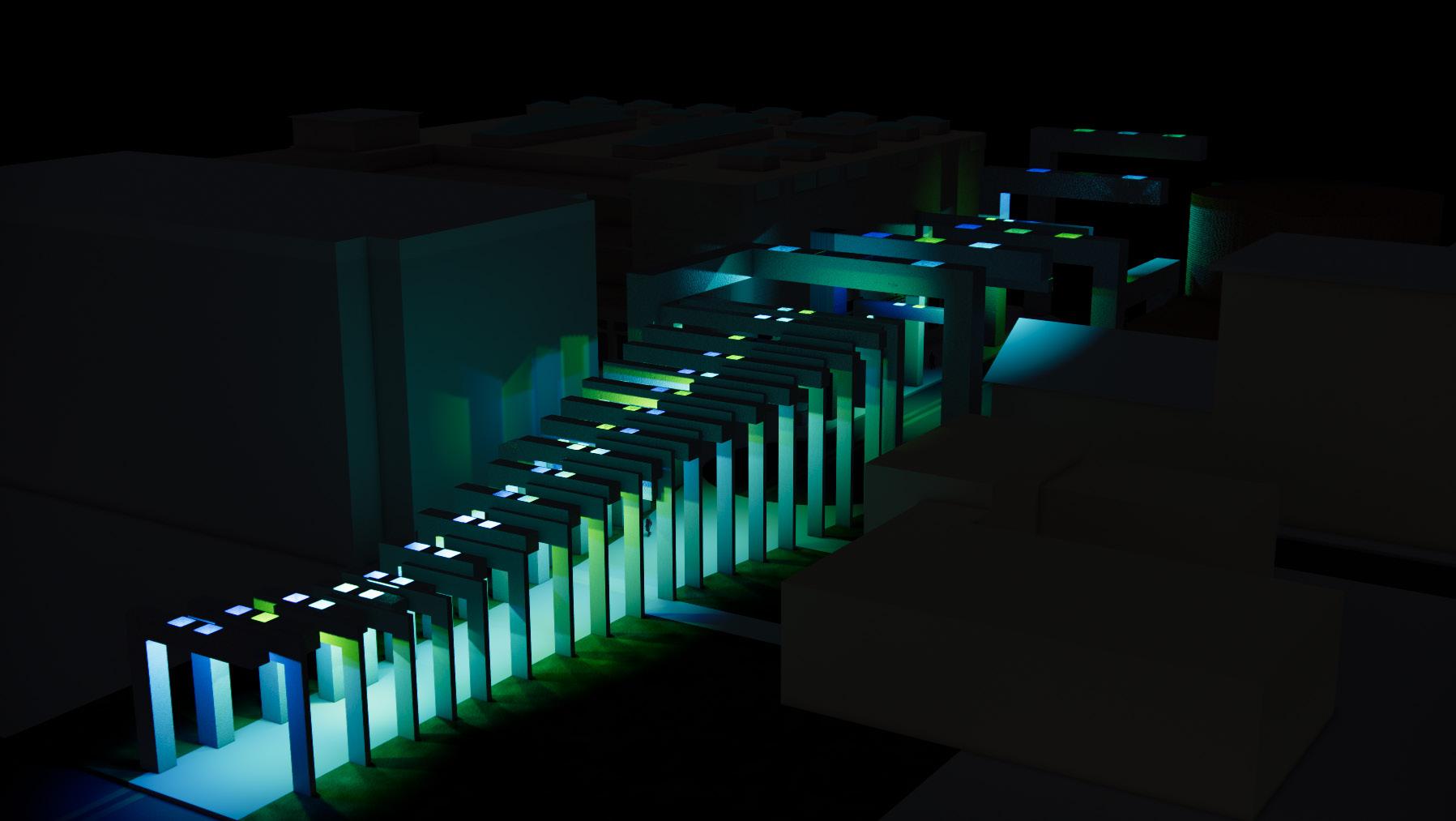
Information:
Spring 2018
AP Art // Concentration
Pieces
Medium: Graphite
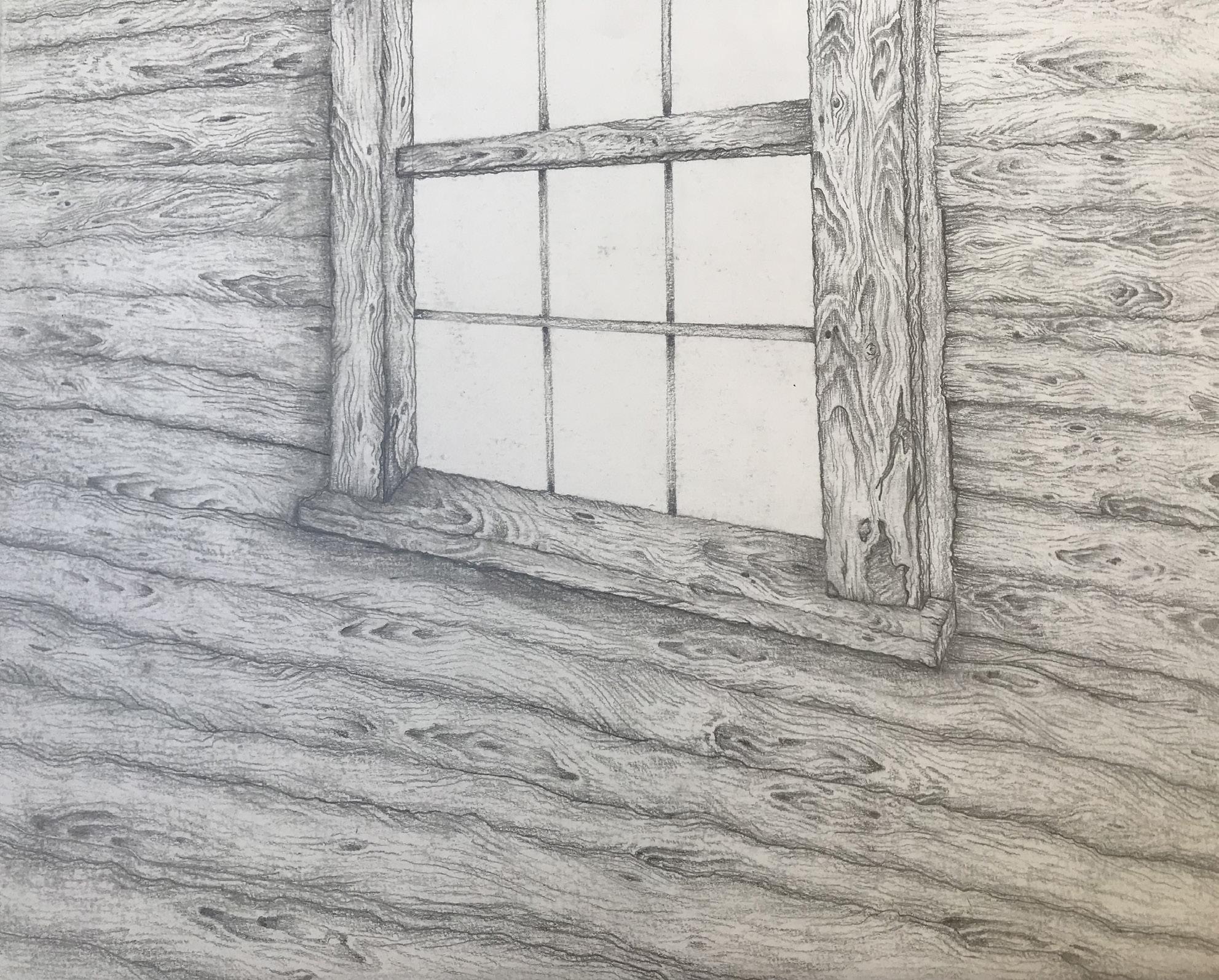

Information:
Spring 2022
Arizona State University// Architectural Studies
ARC 101- Professor Darren Pertrucci, Karin Santiago, and Claudio Vekstein
The project superimposition, displays the idea of a collection of parts unifying into an overarching idea. The design started out with organizing columns into a constellation pattern, slabs arranged into a proportion organization with a staircase, and lastly walls in a grid pattern. All elements were then superimposed and isolated into three 8x8 ft area of interest. The areas of interest were spatially expanded to 12x12 ft and repeated four times to create a 24x24 surface area. Those three interests are now 24x24 ft models then designated as a particular garden.

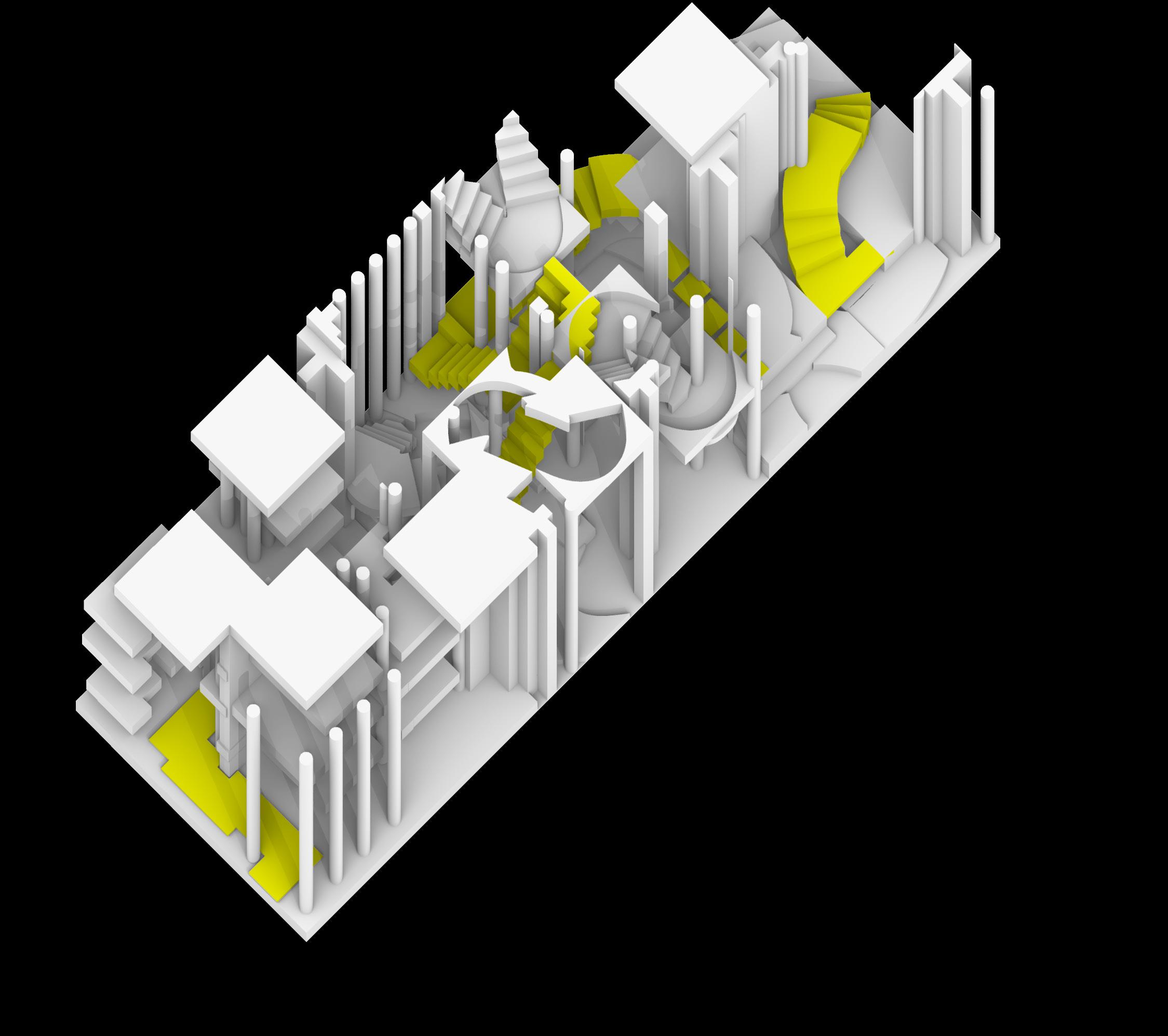
One of the allocated gardens is for sun, rearranging the overarching parts to resemble elements of light, shade, shadow, and darkness. The second garden was water of which had elements of flowing, diversion, detention, and flooding represented in the composition. Lastly, the earth garden that had elements of cut, fill, retain, and cave.
All three gardens were then placed next to each other and a compound path was identified to link the gardens together. This particular project was included to showcase a single-handed project highlighting skills of Rhino modeling, Adobe Suite software utilization, and 3D printing expertise.



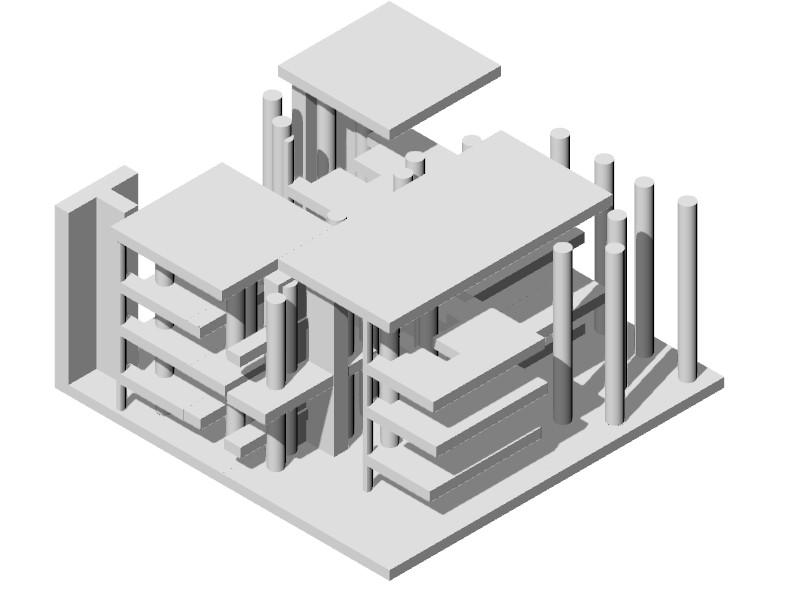


Information:
Fall 2022
Arizona State University// Architectural Studies
Professor Cole O’Brien
Group Members: Bruce Ward and Phetemany Simmalavong (work not included)
The Lunar Center is developed for the future in 2050 located on the moon’s Shackleton Crater. The design parameters was to create living spaces for a crew of 10 for up to a year at a time. The site design focuses on the ecosystems of botanical location, social interactions, and movement throughout the architecture. The dome design integrates a botanical feature with the leaf pattern and incorporates circular walkways around the perimeter for intentional movement; the interior includes more plant life embedded into the framework. The bedrooms located in the smaller spheres create intimate environments, whereas the central areas enables interactions between inhabitants.










 Exterior
Exterior


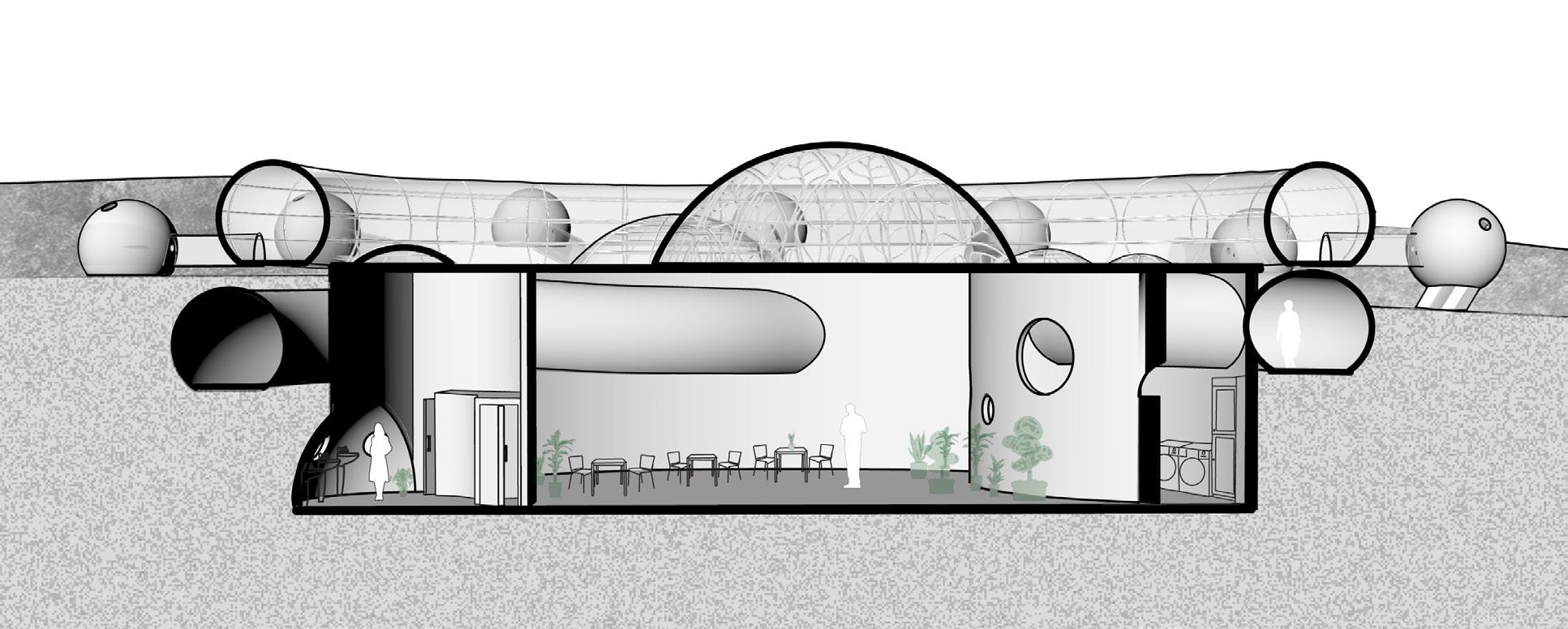
 Section 01
Section 02
Section 03
Section 01
Section 02
Section 03




Kayla Westlake
Ribbon Tabs
Removable Piece (to display interior)
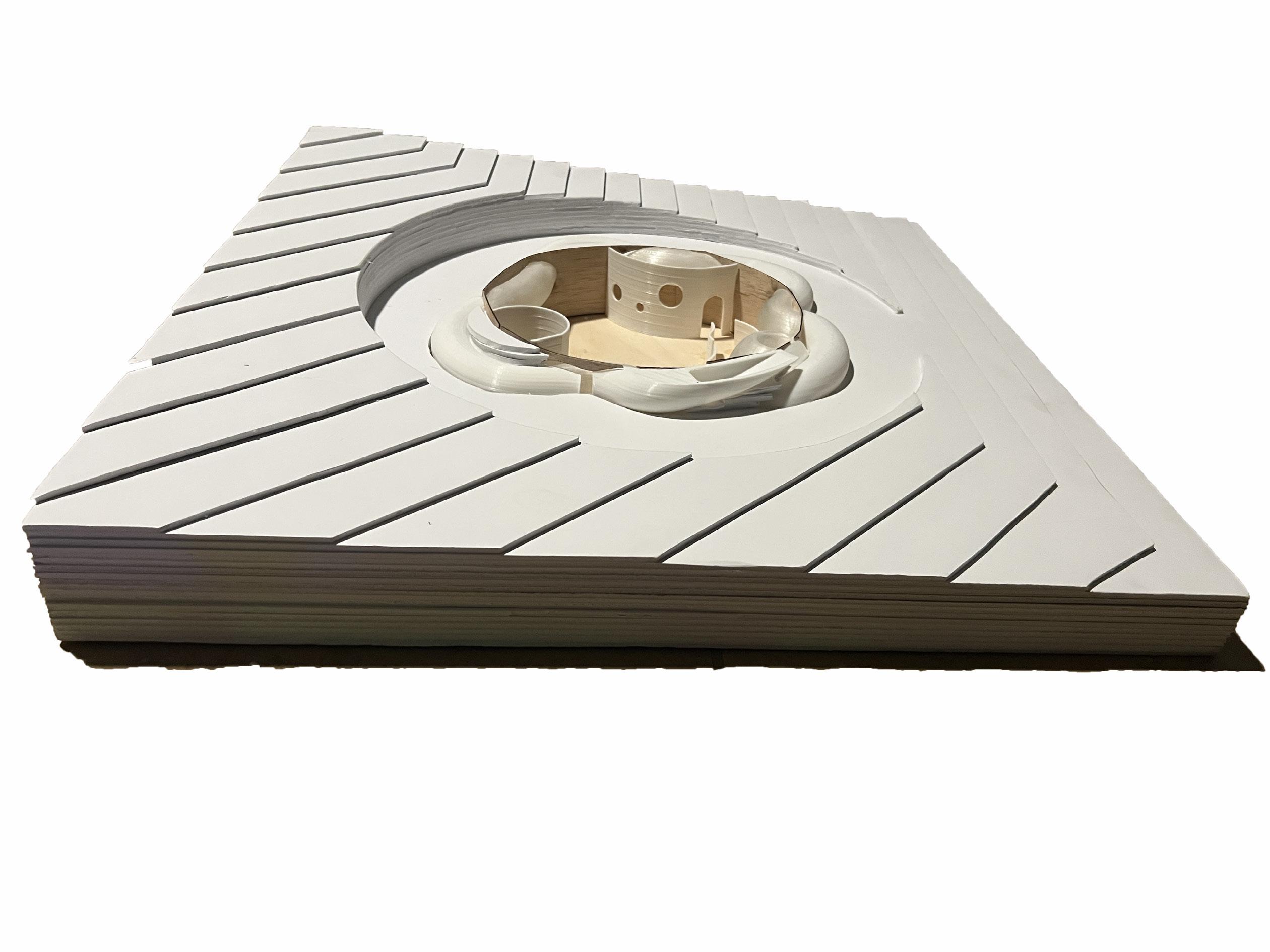
Foam Board
