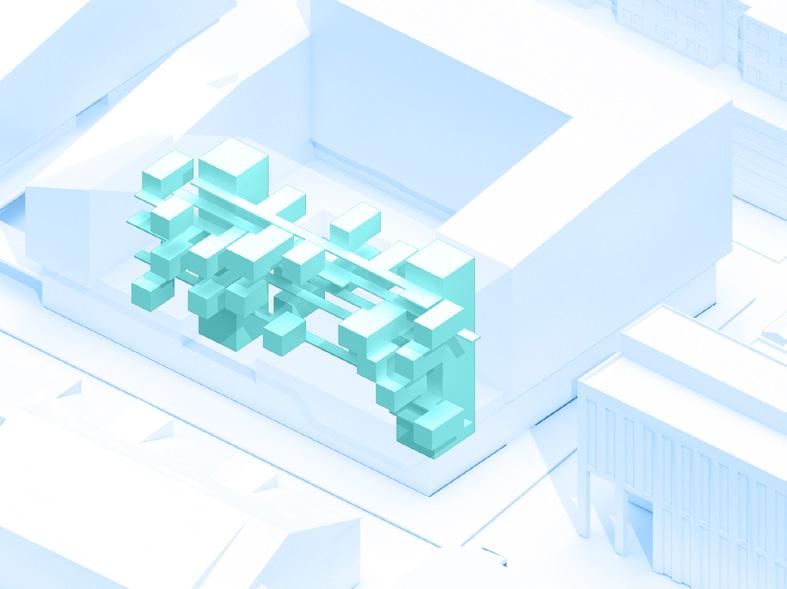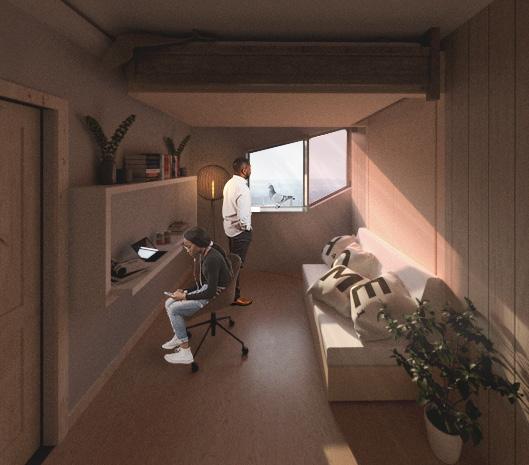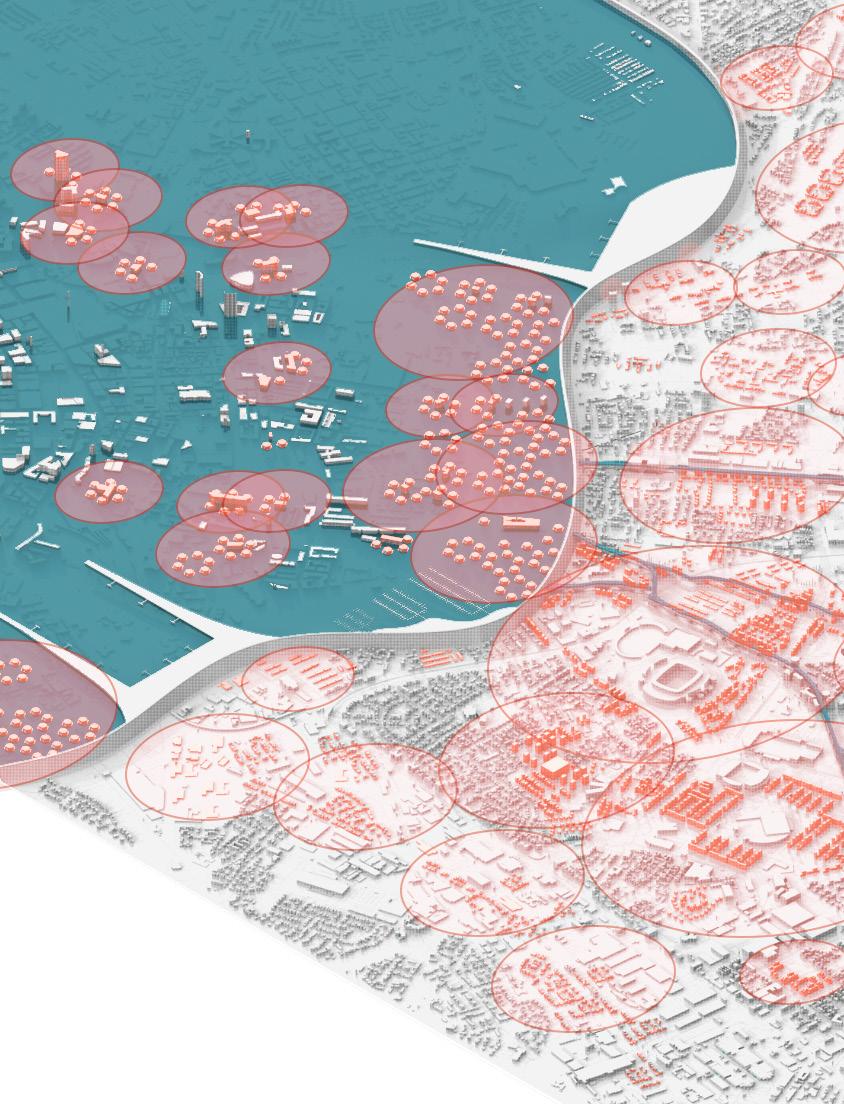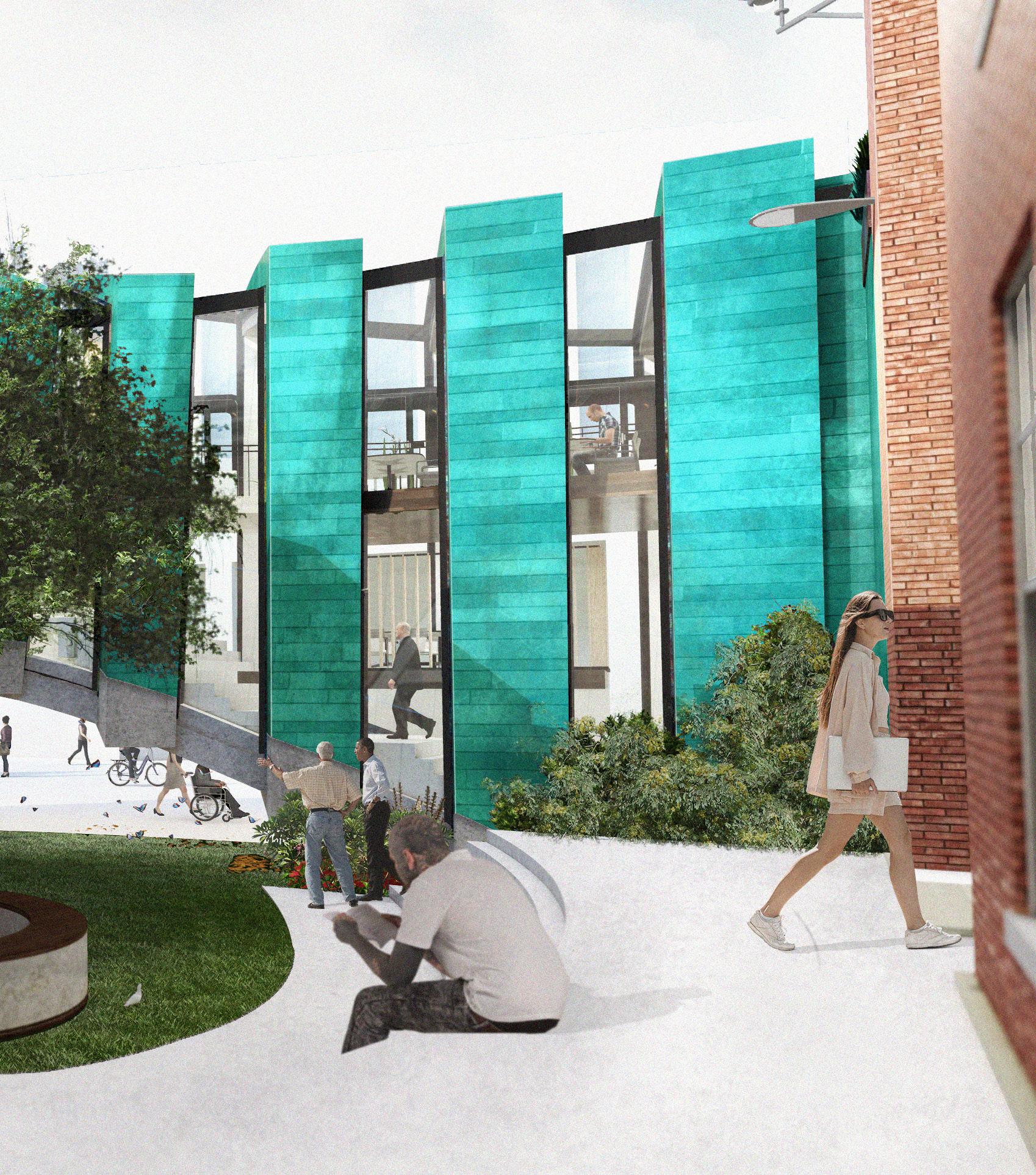mark kovacs-biro
portfolio.


about me.
I am a highly motivated and diligent Master of Architecture graduate from the MSA [CPU]ai atelier. During my university studies, working part-time has provided me a further depth of knowledge and experience in architecture and design. I aspire to continue building on these foundations, aided by computational and sustainable design skills, to drive innovation and sustainability forward in the field of architecture.
contact info.
email: kbmarchitecture@gmail.com
telephone: +44 7568 156352
linkedin: mark kovacs-biro
location: london, uk
curriculum vitae.
work experience.
part-time part I architectural assistant, studio moren, sept. 2022 - now
part I architectural assistant, studio moren, sept. 2021 - aug. 2022 education.
master of architecture, [CPU]ai atelier, MArch, manchester school of architecture, sept. 2022 - jun. 2024
architecture and sustainable design, MEng, university of nottingham, sept. 2017 - jun. 2021 publications.
‘preliminary investigation on the human response to patterned chromatic glazing’
(building and environment, volume 229, article id. 109901.), 2023
software.
adobe (Ps, Ai, Id) sketchup revit autoCAD v-ray
enscape lumion rhino grasshopper blender unreal engine python
languages.
years of experience
english: fluent hungarian: fluent (native) awards.
CIBSE president’s prize runner-up award, 2021
nottingham engineering excellence scheme (NEES), 2018-2021







assembling sustainable serenity.
project year: 2023
building typology: student housing
project type: individual
This project delivers a net zero operational carbon design for a student housing project replacing the outdated Cambridge Halls on MMU’s Campus, with an uplift in bedrooms of 1.5-2x the current 800 beds.
Additionally, there is a strong focus on utilising modern construction methods, developing the construction strategy through the use of DfMA (Design for Manufacture and Assembly) systems and components
and components, which are explored through computational design.
The interaction of soft systems (social and intangible elements) with hard systems (technological and spatial) are developed to explore the ties between the mental health and well-being of residents and the DfMA components utilised in each of the apartment units, whilst also creating pockets of social spaces that encourage interactions.



Light Unit Types

Quiet Unit Types

Spacious Unit Types

Nature Unit Types

Private Unit Types

Social Unit Types
All the different façade types are arranged for optimal placement computationally.







Internal views of all the different façade types and their impacts on the feel of the space.
assembling sustainable serenity

Legend:
Corridor Wall Assembly:
1. 15mm Fire Protecting Cement board
2. 80mm CLT Wall Panel
3. 10mm Air Layer
4. 80mm CLT Wall Panel
5. 15mm Fire Protecting Cement board
Riser Wall Assembly:
6. 15mm Fire Protecting Cement board
7. 15mm Fire Protecting Cement board
8. 70mm I Stud Frame
9. 20mm Sound Insulation Board
External Wall Assembly:
10. 20x500x500mm Glazed Ceramic Cladding
11. Revetless Clip System and Cladding Rail
12. DPC
13. 200mm Insulation
14. DPM
15. 120mm CLT Wall Panel
16. 15mm Fire Protecting Cement board
17. 15mm Fire Protecting Cement board
Party Wall Assembly:
18. 15mm Fire Protecting Cement board
19. 80mm CLT Wall Panel
20. 10mm Air Layer
21. 80mm CLT Wall Panel
22. 15mm Fire Protecting Cement board
Floor Assembly:
23. 200mm CLT Floor Slab
24. 30mm Impact Sound Insulation
25. 65mm Screed with Underfloor Heating
26. Hardwood Timber Floor Finish
Ceiling Assembly:
27. Coffer Lighting Fixture Plaster Finish
28. Plaster Finish
29. 15mm Fire Protecting Cement board
30. 200mm CLT Floor Slab
31. 30mm Impact Sound Insulation
32. 65mm Screed with Underfloor Heating
33. Hardwood Timber Floor Finish
34. Bathroom Pods

Typical 4-bedroom flat inhabited floor plan.



Study pod spaces amidst open circulation space on ground floor public realm.

Inhabited perspective section showing the quality of spaces and their spatial relationships, with pockets of communal public space popping up amidst the residential units.

tides of change.
project year: 2023
building typology: urban scale project
project type: group work (2 people)
Set in the context of a world where carbon emission targets remain unattained, global temperatures rise from the pre-industrial era beyond the 1.5oC tipping point, setting in motion the rapid, irreversible acceleration of ice caps melting worldwide.
This project acts as a manifesto, highlighting the magnitude of the climate crisis and its imminent threats, using Manchester, UK, as a case study.
The case study investigates the impending catastrophe of a 60-meter sea-level rise, addressing the pressing challenges associated with population displacement, infrastructure damage, and other unforeseen urban disruptions.
The main thesis problem is the adaptation of a city to new unique field conditions, interfacing the interaction between the disrupted fields, conceived as a multi-planar approach.

manchester no intervention.
Rapidly accelerating global warming leads to devastation on a city scale, as existing buildings are submerged underwater and infrastructure is totally cut off.

manchester with intervention.
Manchester recovers as a new port city. Urban disruption is resolved through the inhabitable flood barrier, creating homes and jobs for hundreds of thousands of people.



UK flood map showing 60m rise in sea-level if all ice caps were to melt worldwide.
Field 1 - Flooded City
Mass population displacement from flooded territories, as infrastructure is rendered useless, posing a need for reclamation of land
Field 3 - Transition Area
Problems of connectivity, destruction of infrastructure, and urban disruption.
Field 2 - Dry Land
Huge density increase on dry land territories from people fleeing to higher ground, putting strain on existing infrastructure
Stan Allen’s field theory (1985) is utilised to investigate the arising conflicting issues.




The identified fields are reconnected through the vertical articulation of Field 3.

ResidentialApartmentUnit

ResidentialHouseUnit

EducationalBlockUnit

Mixed-useUnit

CommercialShopUnit

CommercialOficeBlockUnit

HealthcareBlockUnit

IndustrialUnit
Typical unit typologies contained in the flood barrier, allowing for inhabitation.

Typical section through a residential apartment unit typology within the flood barrier.

Typical section through a commercial office block typology within the flood barrier.
Neighbourhoods

The logistics of the newly created port is resolved by the construction of vertical transport links directly linking to the inputs from Field 1 (the port) and inputs from Field 2 (road network).

career flow centre.
project year: 2022
building typology: uni career hub
project type: group work (2 people)
The adaptive reuse of an existing university office building into a careers hub for students, commissioned by live clients MMU Estates and Careers & Employability.
New spatial requirements dictated a sizeable extension, whilst a focus on zero carbon resulted in a passivhaus retrofit approach. The new spatial adjacencies were resolved through a computational approach, for most optimal placement.




spatial adjacencies.
Spatial adjacencies interpreted as a system of components and interactions between each other, revealing ambiguity between spaces to be used for varying needs.

temporal transition.
The evolution and transition of spaces throughout the day can be mapped on as an added layer, showing how spaces may function differently due to changing needs.

spatial arrangement massing study.
After numerous iterations of performance weighted massing studies of various spatial arrangements, the finalised massing gives way to the most ideal flow of spaces, connecting areas that are most similar in characteristics. This allows for seamless transition from space to space and blurs the lines of functionality, encouraging ambiguous use of spaces.


internal space flow.
The space flow internally gradually transitions from public to private, with small pockets of private space populating the general circulation path. The most private spaces for offices and admin work are reserved for the top floor within the existing building fabric, whilst the most open public spaces are placed on the ground floor, near the entrances.

The inhabited sectional perspective highlights the gradual flow of spaces, whilst various pockets of spaces are also crafted to introduce a level of privacy within the largely open plan design.

reconstructing hope.
project year: 2021
building typology: social housing
project type: individual
Inspired by a tragedy and the desperate need for future improvement, this project focuses on revitalising social housing, returning them to their originally intended quality.
The driving force behind the project was the terrible demise of Errol Graham, a resident of the social housing scheme of the Woodlands flats within Radford, Nottingham, who starved to death after his benefits were revoked.
Therefore, the ultimate aim of the project is to make a considerable change in the lives of all residents, on all levels, especially a human one.
This involved: improving the economic stability of residents (providing job opportunities), improving residents health and well-being, and utilizing environmental strategies for the future sustainably of the buildings, whilst creating a caring and vibrant community.





The residential tower blocks are connected via bridges at an intermediate level on the 10th floor, creating a public realm above the ground, buzzing with community and social interactions through spaces like a public swimming pool, cafés, and work spaces. Moreover, throughout the residential levels pockets of communal space are introduced to create areas of natural interaction between the residents.
professional work.
project year: 2021-24
building typology: hospitality
project type: group work (various sizes)
Most of my professional work at Studio Moren to date has involved working on projects at various work stages (from 1-5) within the hospitality and residential sectors.
My time has been mostly spent in the construction team, focusing on work stages 3-5, with my latest project being the delivery of the construction stages of my very first project at the firm, which I have followed closely since pre-app.



construction detailing.
As part of the construction team, I have become quite familiar with working on various details of different scales, for specific junctions within projects. Often-times, this involves collaborating with the manufacturers to cater for their specific requirements. An example above is the detail I have produced for a lead roof extension, utilising a rainscreen cladding system, for a student housing scheme in Kensington, London.
1 : 100 110 001 -South Elevation 1
Front elevation drawing for a new-build hotel on Vauxhall Bridge Road, London. I was responsible for converting the planning team’s design model to Revit, ensuring brick dimensions were utilised.
Detail drawings for the brick slip and lead rainscreen cladding systems for the front and rear external walls, respectfully. Both façades utilise the same SFS system, albeit with a different finish.
personal projects.
project year: 2021-22
building typology: n/a
project type: individual
In my personal projects I have explored the worlds created in various movies, trying to recapture and bring their essence to life through photo manipulation, allowing me to hone my skills for use on other projects.
This involves a process of identifying core characteristics and replicating their tone, aesthetic and atmosphere through careful choice of image manipulation and subtle 3D modelling.



Recapturing the essence of ‘Blade Runner 2049’.

Re-imagining the world of the alien planet Vormir, from ‘Avengers: Infinity War’.

