PORTFOLIO KEERTHI PRIYA ARCHITECTURE
“Make it simple, but significant.”
I am a 4th year architecture student with a passion for design and acquiring knowledge every single day. Design is vast, boundless and exploring new concepts and solutions for problems has always kept me inspired and seeking more of it.

Keerthi Priya K
B.Arch, 4th year 2018-present
School of Architecture and Planning
Anna
Date of birth : 10.06.2001
Phone : +91 9047881584
E-mail : kp.sapau@gmail.com
AutoCAD
SKILLS
DIGITAL MANUAL

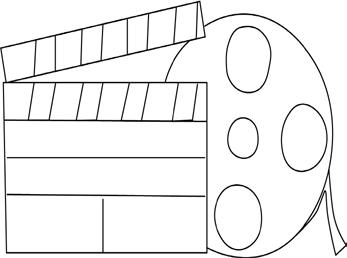
WORKSHOPS
Kaarwan - Quick sheet presentation workshop
UGreen Sustainable architecture week
Udemy Graphic design masterclass - Illustrator
Udemy Complete guide to SketchUp
INTERESTS
PROJECTS
COMPETITIONS
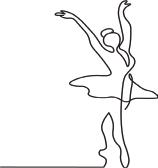
University, Guindy
Photoshop Sketching
InDesign Drafting Lumion Sketchbook Research V-Ray MS Office
Revit Illustrator Model making SketchUp
ACADEMIC Gathering Space 2018 Residence * 2019 BusStop 2019 Primary School * 2019 Classroom Interiors 2019 Rural study 2020 Endemic house study 2020 Housing for EWS* 2020 Adyar Riverfront redesign 2020 Mall 2021 Covid Isolation wards 2021 College Campus 2021
Cool AbuDhabi Challenge - The Oasis 2020 ANDC 2020-21 - Rudiments 2020 IDHA Labs Essay Writing - Modern Heritage 2020 COA - Awards for Excellence in Documentation of Architectural Heritage* 2021 (ZONAL WINNERS ) Tata Steel - Notions of India* 2021
Resume Architectural Journalism Dancing and Fashion Design Theatre and Movies Baking
Contents
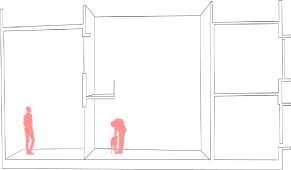

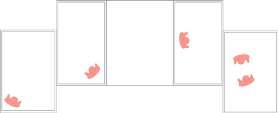
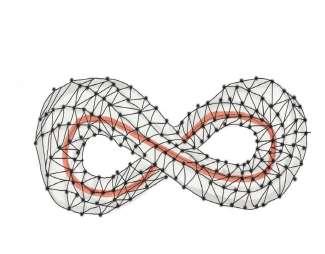
1 FARMHOUSE ACADEMIC
COMPETITION/OTHER WORKS 2 PRIMARY SCHOOL 3 GOTHAMEDU HOUSING 4 GRANDIOSE INFINIT 5 WORKING DRAWINGS 6 DOCUMENTATION THANDAMPALAYAM HARUR 6-13 28-31 32-33 34-35 14-19 20-27
WORKS
A house with two master bedrooms for a retired couple who spent most of their working days in the heart of a city. The residence was conceptualized as an amalgamation of the serenity of the site and the client’s requirement of a simple and a low maintenance house.
Looking out to the house from the access road, the front reveals two prominent cuboids, one with louvres and the other comprising of openings. Responding to the mic roclimate and comfort was considered in achieving the final design.

The site located in a small countryside perimetered with farmlands on all sides with abundant wind flow. The linearity of the site along the EW axis was an added advantage in solving the climate responsiveness aspect of the design.

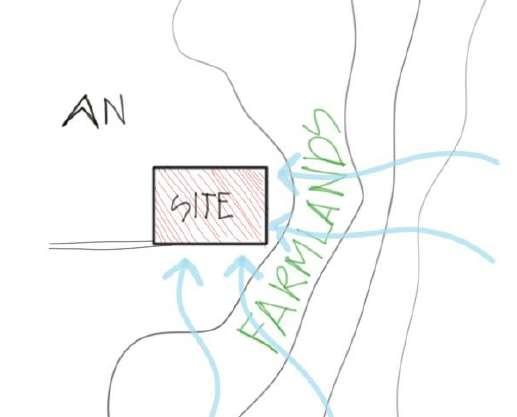
1 | FARMHOUSE
6

The linear site is oriented along the EW axis paving way for optimal use of this orientation
The use of courtyard concept provides a shaded area all through the day
8
The bedrooms are placed on the eastern side with a view of the farmlands and the morning sunrise
The use of openings and angled vertical louvres catches the prominent winds into the residence
9
Stack effect creates passive air movement into the building, it is achieved by forming openings in the building’s structural envelope.
Natural cross ventilation by placing openings in adjacent walls to lower the internal temperature.
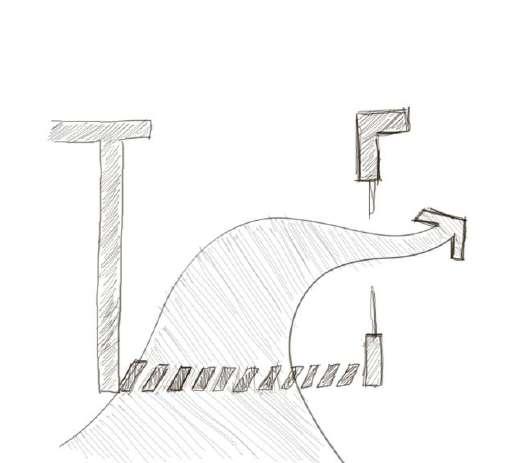
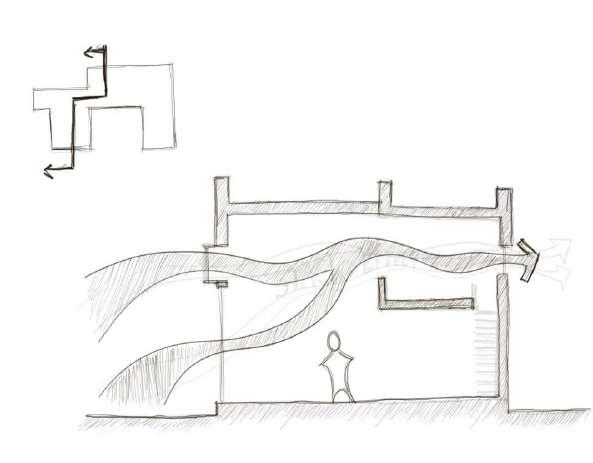
1 2 1 2 10
Letting in natural ventilation and lighting by introducing vertical pergolas by the staircase.
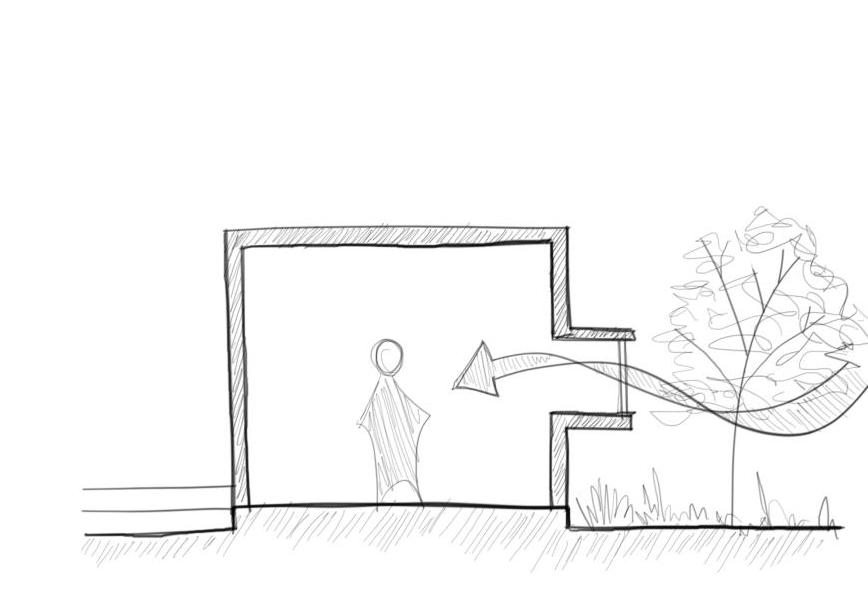
Vegetation redirecting air flow into the bedrooms and also acting as a screen for privacy and preventing glare.
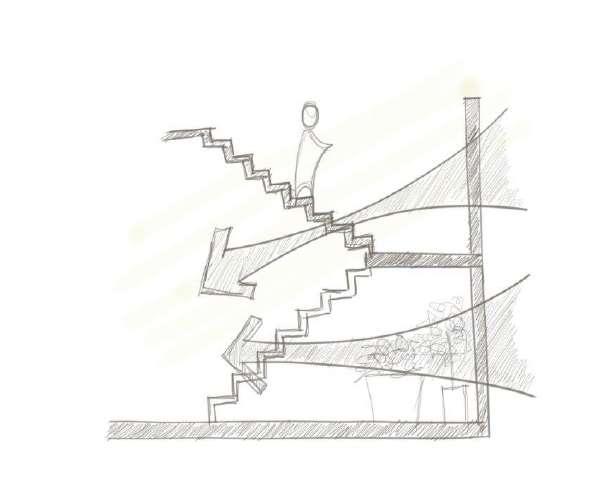
3 4
11
3 4
A school - built environment to offering the children to explore, learn and play in a physical space, even in digital era. Responsiblity to design a built space with flexible spaces to invoke gathering, discussions, play and knowledge,
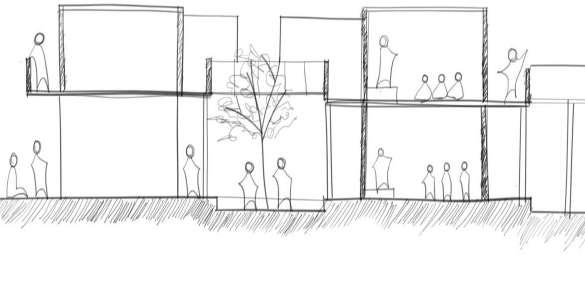
Inviting nature and natural elements into the final design achieved gurukul system of learning both with interior and outside spaces. Adequate ventilation and light gliding through the classrooms ensures comfort among the children.

2 PRIMARY SCHOOL
The site is located opposite Besant gardens, surrounded by a dense residential area. The luscious green cover in and around the site enhances the microclimate and inspires creativity in children.
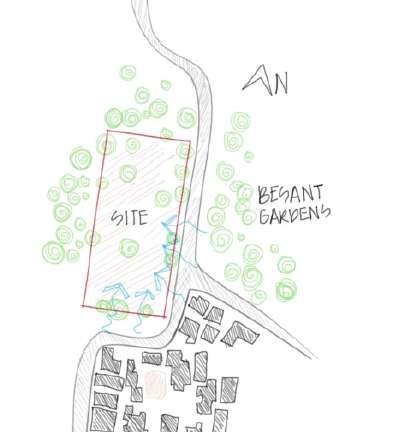
14

The two trees create a centre of attraction and recreates “under-the-tree” learning by using flexible spaces for learning and play
Seating under the tree provided as a permanent structure for outdoor classes, performances and discussions
17
Use of light and shadows in semi-open areas create a flexible yet lively environment for sensory activation and growth stimuli
Use of sounds with metal air pipes which resonate vibrations create stimuli and activate sensory
18
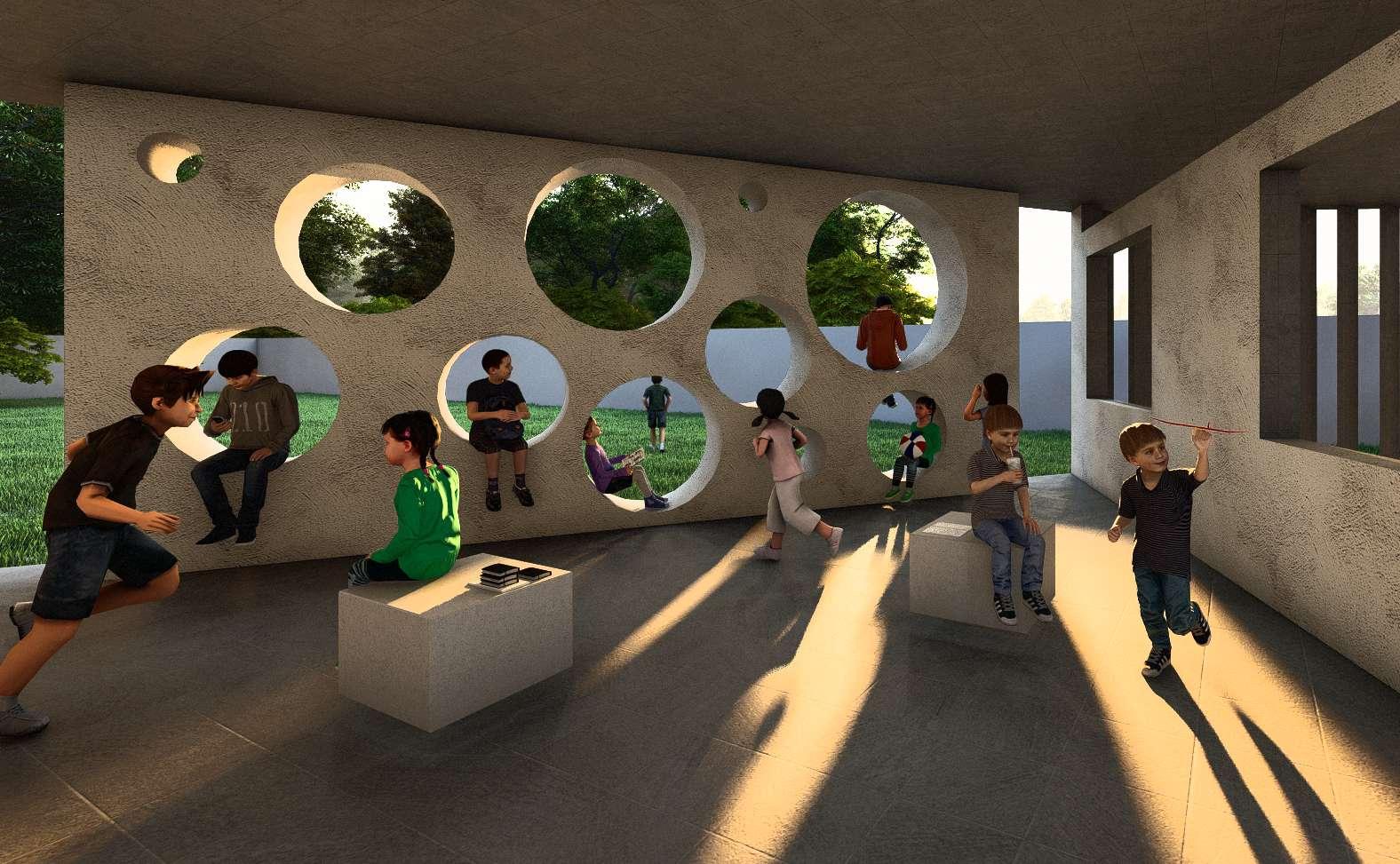
The aim of this project is to rehabilitate an unlooked section of the society - slums, and take a step towards improving the quality of life in the urban fabric.
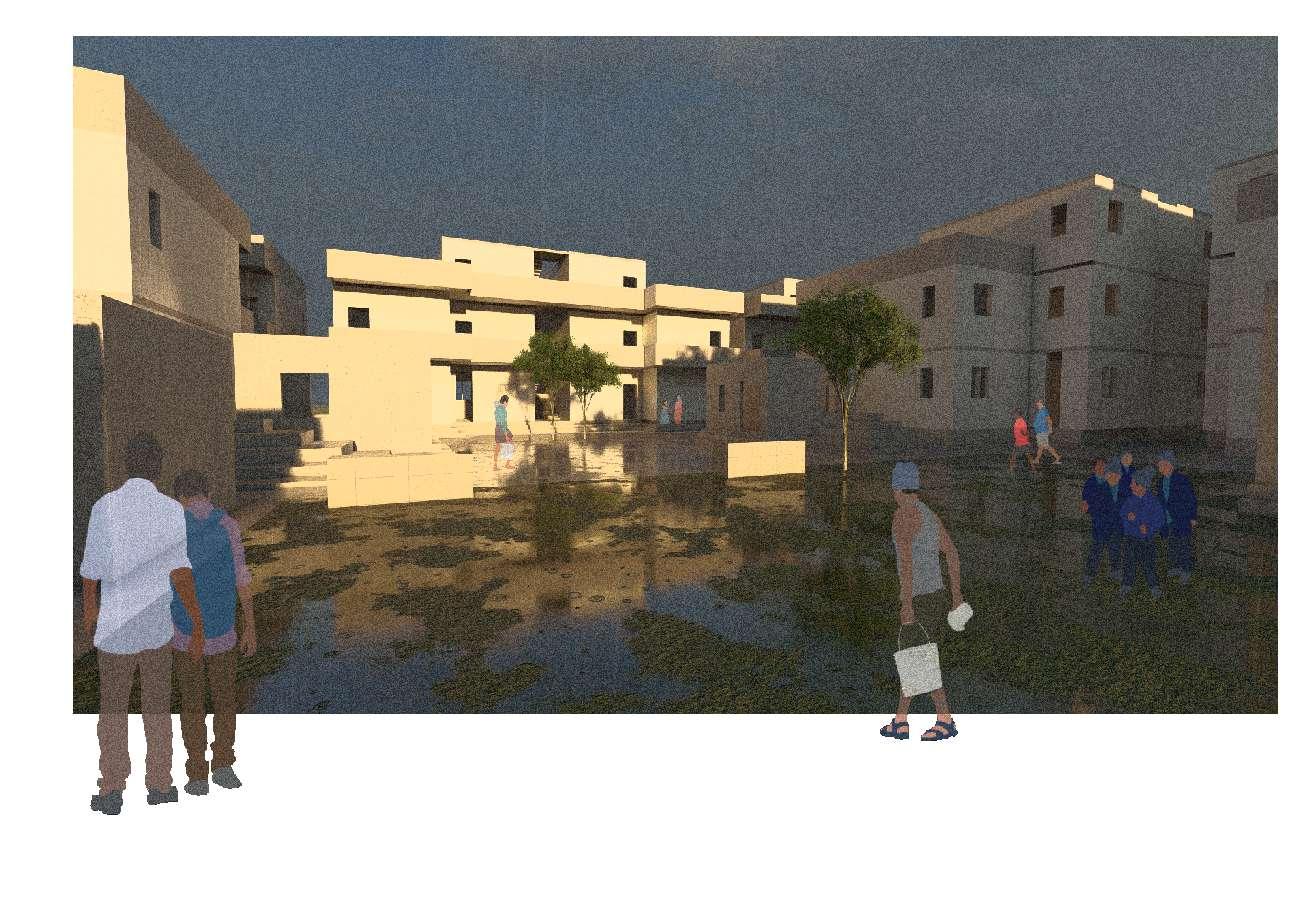
Objectives of the project includedimproves the lives of slum dwellers using community empowerment and providing symbiotic opportunities for extra income generation.
Providing infrastructure for their current dhobi occupation such as storage and distribution godowns, and sense of security from both man-made and natural threats.
3 GOTHAMEDU HOUSING

The site is located along the Adyar riverbank in the locality of Gothamedu with an exisiting housing board dedicated to the LIG and MIG residents whose major occupation is Dhobi aka washermen.
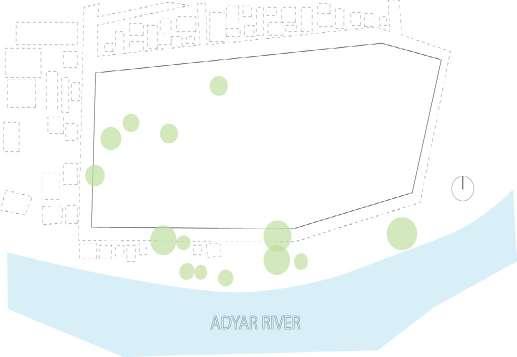
20

SITE PLAN VISUAL SCALE 1 2 3 4
Dhobi commercial godown type - 1
Area : 23.5 sq.m
A symbiotic commercial space for the washermen to generate extra income
Dhobi commercial godown type - 2
Area : 118.5 sq.m
A symbiotic commercial space for the washermen to load and unload
3 4
LIG Housing Unit Type - 1
Area : 40 sq.m
Flexible space with area for a bathroom, kitchen, bedroom and storage cum living
LIG Housing Unit Type - 2
Area : 36.5 sq.m
Flexible space with area for a bathroom, kitchen, bedroom and storage cum living
23 1 2
During festivities, buildings surrounding the open common areas help in facilitating interaction from the ground through the units, people can enjoy the view from balconies

Passive cooling is achieved by introducing jaali walls across stairwells to capture the prevailing wind flow into the building and the space under the stairs is used by dhobi for storage purpose.

25
The temple across the rear end of the site organises festivals occasionally, providing open area symbiotic to it.
The need for a focal point in the mid point of the site directed towards the existing playground and blocks arranged around it
Narrow elongated buildings facilitate passive cooling and the units are staggered to allow airflow around it

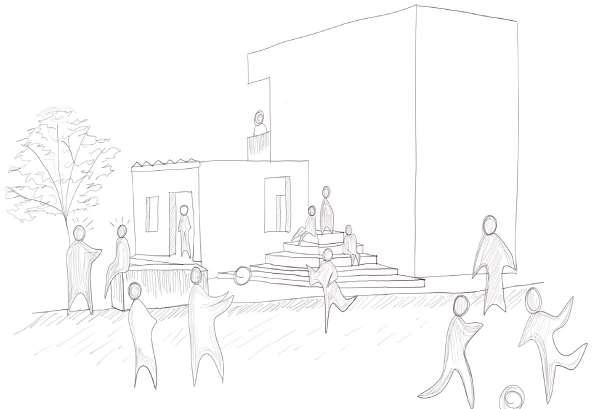
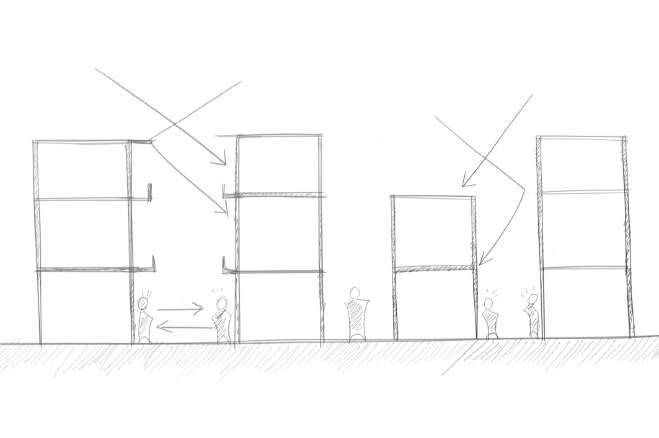
Street network is narrow and intimate to keep them shaded most part of the day and bring people closer for interaction`
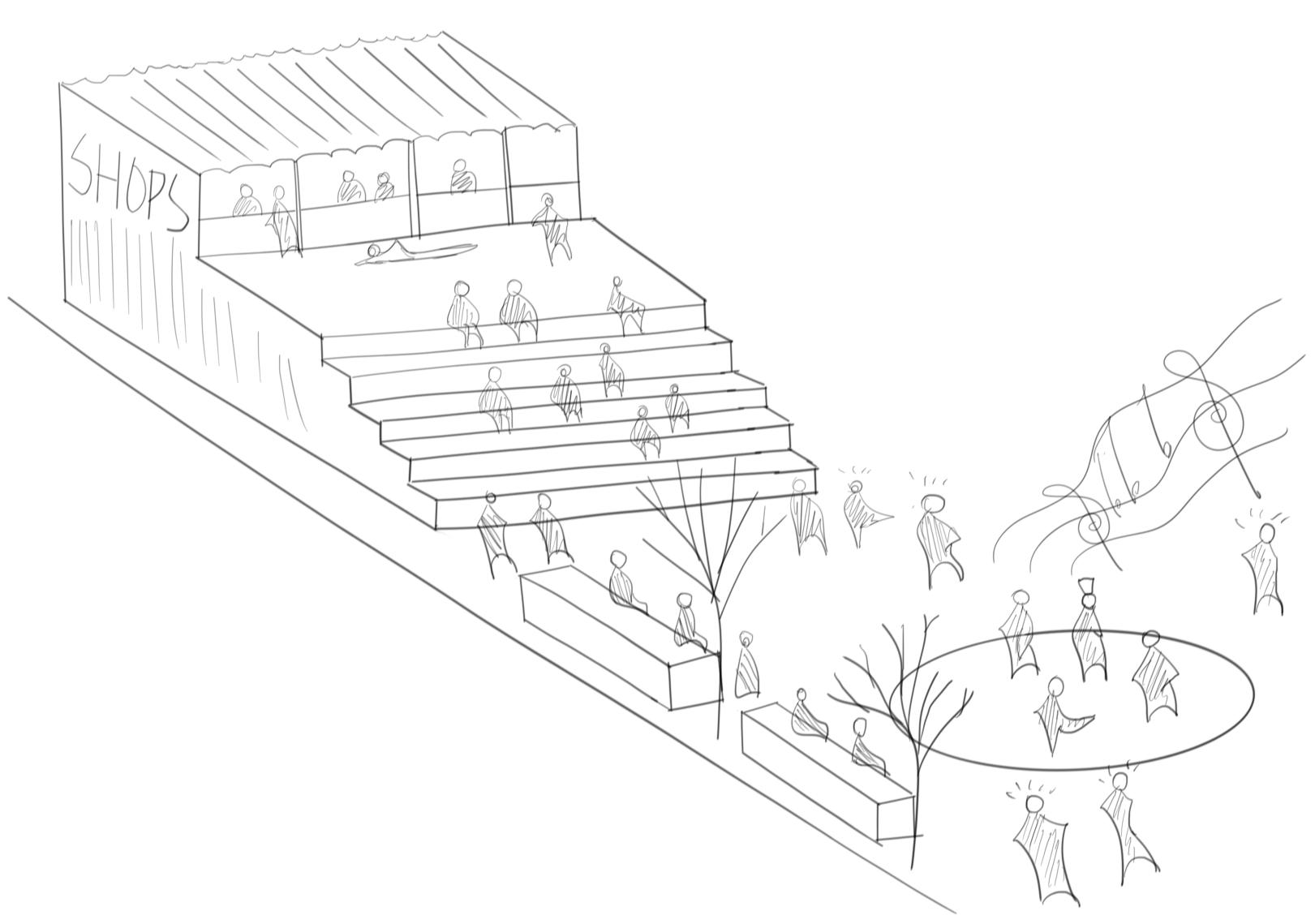
26
156.3 m 36.3m 78.3 m 72 m 109 m 83 m UP UP UP UP UP UP Visual scale
The monumentality of the sculpture is achieved by introducing a tall structure to emphasize the dominance, unity, and power, whilst tapering it towards the top to symbolize the ambition that kept ancient India on top of the world and a sense of direction, to self and others, positioning India to be one of the leading countries. On the path to and enthralling and allusive design, the next objective was to symbolize and envision an evergrowing India.
4 GRANDIOSE INFINIT

View of the monument from different angles represent different forms. View of eternal flame caused by the rising sun from one of the angles
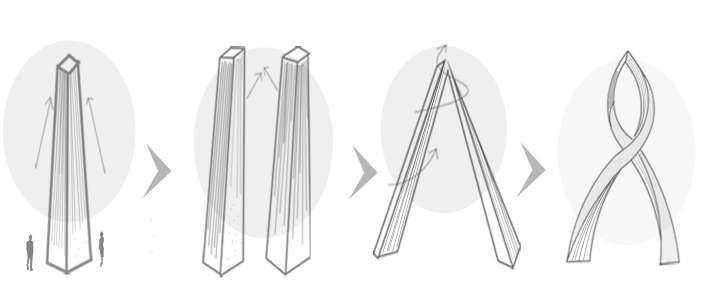
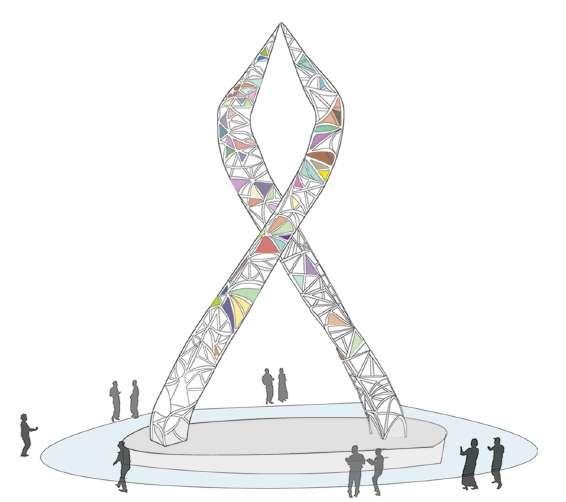
28

DIAGRID EXOSKELETON
It complements the complex geometry of the structure resists lateral loads efficiently therby giving it a longer life span.
1. Diagrid structure


2. 12 mm base plate
3. 50NB Yst 355 CHS
4. M20 bolts
5. Onto concrete pedestal

30
1. 125 NB Yst 355 CHS
2. M20 Bolts
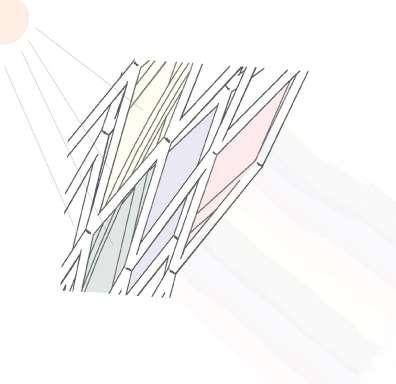
3. 16mm base plate

4. Non shrinking grout
REFLECTION THROUGH THE COLORED GLASS PANES
Create beautiful parallel to the celebration of people and culture

31
NOTES
1. All dimensions are in metres.
2. All external walls are 230 mm brick walls.
3. All internal walls are 210 mm brick walls
4. RCC columns size - 400mm x 600mm
Wall - Plastered and painted off white Flooring - Marble flooring for living spaces and non slippery ceramic tiles for bathroom Kitchen - Countertops made with granite and fitting Bathroom - Sanitary fittings
2
AREA STATEMENT AREA DETAILS Area of SiteProposed floor areaProposed parking areasq.m 1170 580 80 XYZ ARCHITECTS FLOOR PLAN FIRST FLOOR TITLE SHEET NO. A1.02 N LIVING ROOM 7.6m x 4.4m CORRIDOR 2m x 6.5m LIVING ROOM 6.7m x 4.6m BEDROOM 3.8m x 4.7m BALCONY 1m x 4m TOILET 1.8m x 2.8m TOILET 1.8m x 2.8m TOILET 1.8m x 2.8m TOILET 1.8m x 2.8m TOILET 3m x 2m UTILITY 4m x 1.5m BEDROOM 3.5m x 4.2m BEDROOM 3.4m x 4m BEDROOM 3.4m x 4m KITCHEN 3.5m x 3m BALCONY 3m x 3.5m BALCONY BEDROOM 3.6m x 4.2m KITCHEN 4.8m x 2.8m BEDROOM 3.8m x 4.7m 18.27 D1 D2 D3 W1 V FD One panel teak door One panel bathroom door One panel plywood door Window Ventilator French Sliding door 0.93m x 2.10m 0.80m x 2.10m 0.83m x 2.10m 1.50m x 0.80m 0.80mx 0.78m 1.70m x 2.05m JOINERY DETAILS
AND
AND MILLWORK
STOREY APARTMENT
MATERIALS
FINISHES
13.53 10.73 38.78 29.03 10.73 23.64
32
S S S S S S S S S S S S S S S S S S S S S S S Ges S S S S S 2 S S S S S S S S Distribution Board Ceiling Mount Point Wall Mount Point Ceiling Mount Fan Point Hanging Light 15 AMPS Socket Call Push Switches Two-way Switches Fan Regulator Exhaust Fan @ 2500mm FFL Geyser 15 AMPS Socket Geyser Switch @ 2450mm FFL Mirror Light S 2 S G Ges Meter Board & Main Switch AC 15 AMPS Socket AC Calling Bell 5 AMPS Socket Secondary Wires Distribution Wires Service Main LEGEND
STOREY APARTMENT AREA STATEMENT AREA DETAILS Area of SiteProposed floor areaProposed parking areasq.m 1170 580 80 XYZ ARCHITECTS ELECTRICAL LAYOUT FIRST FLOOR TITLE SHEET NO. E1.02 N 18.27 13.53 10.73 10.73 33
2
Thandampalayam was established as a cotton textile weaver’s village as far back as 150 years ago and at it’s zenith was one of the popular stops for quality sarees and cottonwear. There is no proper evidence pointing to the history of the development of settlement into weavers community but it is known that the settlement is as old as the local temple (approx. 700 years old).
Mr. Muthupandi’s house for 4 people is a G+1 structure made of stone, timber, pot tile and mud which had the requirements for a weaver’s house with a separate shed area for loom
6 DOCUMENTATION RURALS
34 SECTION BB’ SECTION AA’ GROUND FLOOR
FRONT ELEVATION
REAR ELEVATION
CLUSTER PLAN
AA’ FLOOR PLAN FIRST FLOOR PLAN ROOF PLAN
N
Phone: +91 9047881584 E-mail: kp.sapau@gmail.com







































