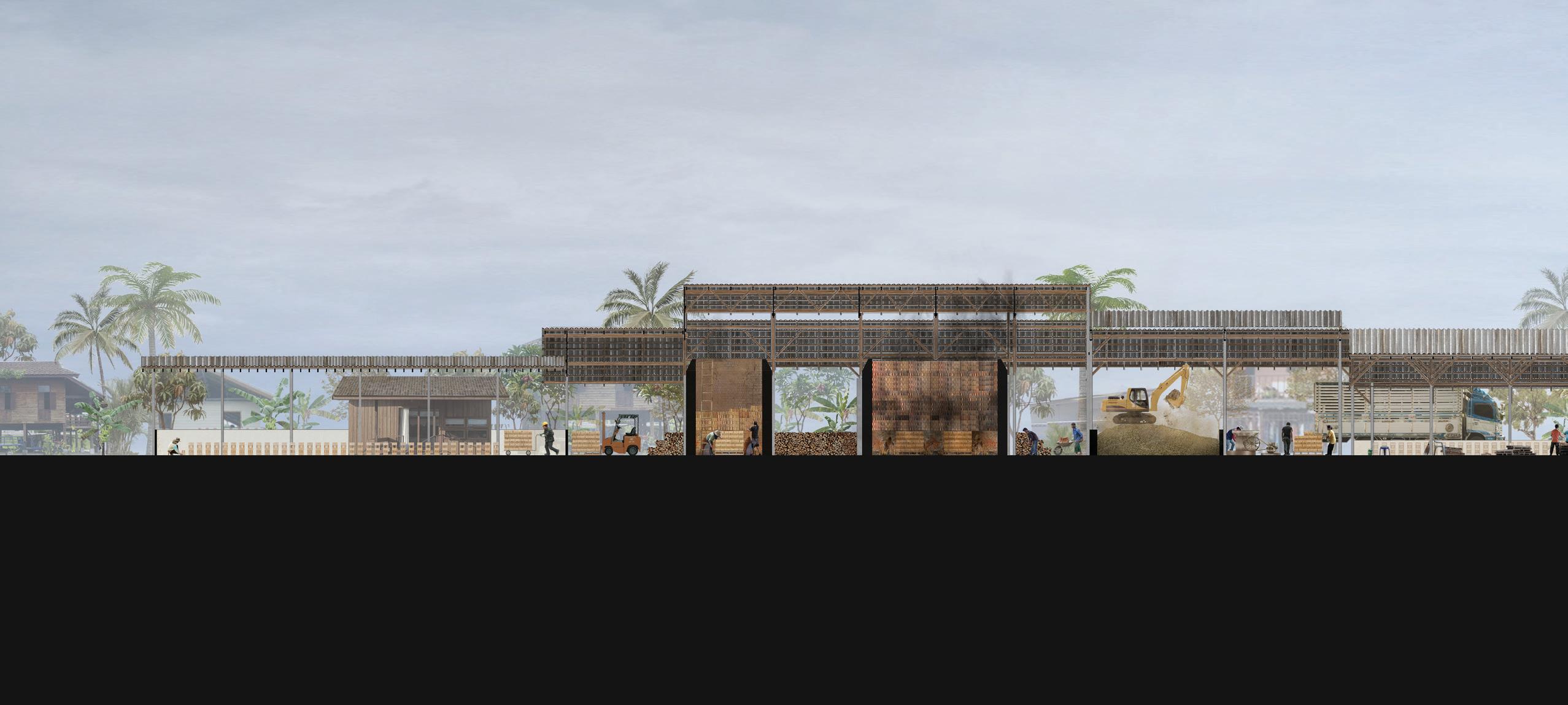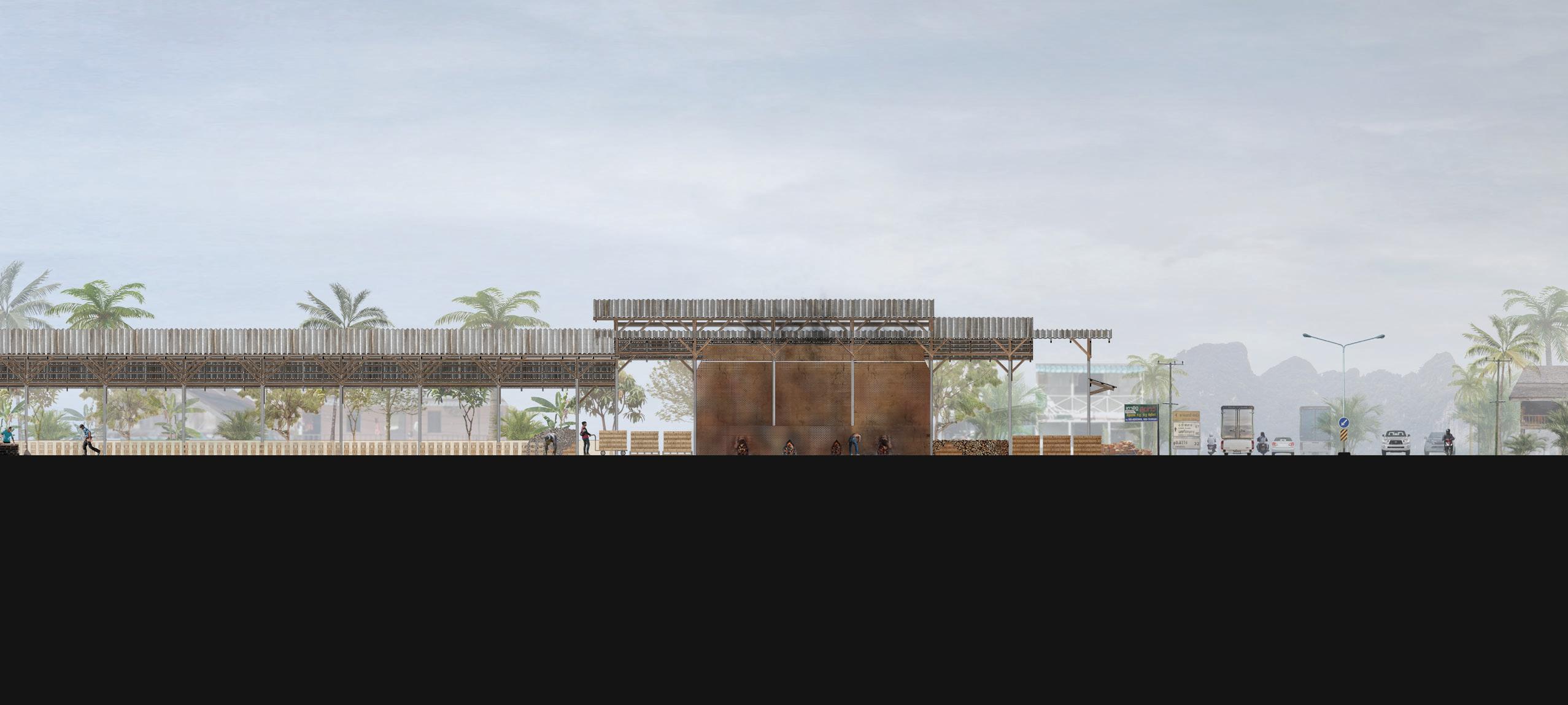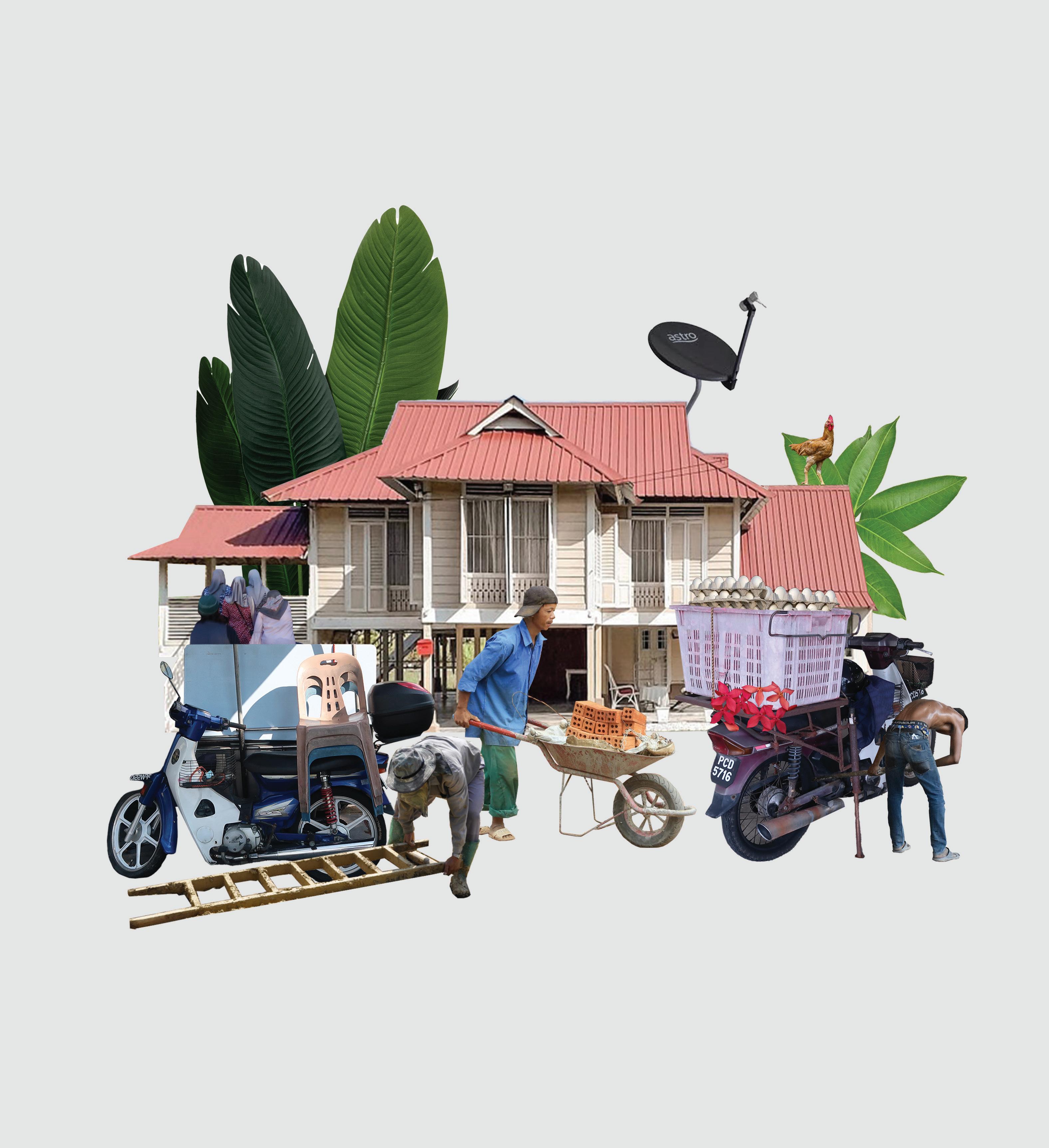Portfolio
Kelvin Yeoh



Portfolio
Kelvin Yeoh


Inspired by the question how San Francisco’s Mission District can adapt to the rapid shift away from gasolinepowered cars and prepare for the new era of electric transportation and living, this proposal addresses the task of redesigning a critical gas station site into a Center for Community Resilience that both stay true to the neighborhood’s identity as well as infuse it with new life.
This proposal addressed by the question above is under the theme “Cafe Verde Vivo”, which envisions a new kind of community space that combines EV charging with a cafe, a coffee roastery, a plant shop, and open spaces for creatives, co-workers, and startups. The location for this proposal will be the former gas station at 1298 Valencia
St., putting it right at the intersection of the neighborhood’s two main lifelines: Valencia Street and 24th Street. Running north to south, Valencia Street is a hipster’s paradise home to some of the city’s hottest eateries, bustling pubs, and funky independent stores. Intersecting Valencia Street is 24th street, which runs from east to west - the heart of San Francisco’s large Hispanic community. Bringing both worlds together, this new coffeehouse intends to create a hub for social interactions, where people could meet, collaborate, or simply pass time while charging their electric vehicles. Thereby, the entire building operates as a multi-functional space, a “community living room”, that will offer social experiences rather than just selling products.
Integrated Studio / Spring 2022
Instructor: Simon Schleicher
University of California, Berkeley
with Yasmine Kahsai (M.Arch ‘23)
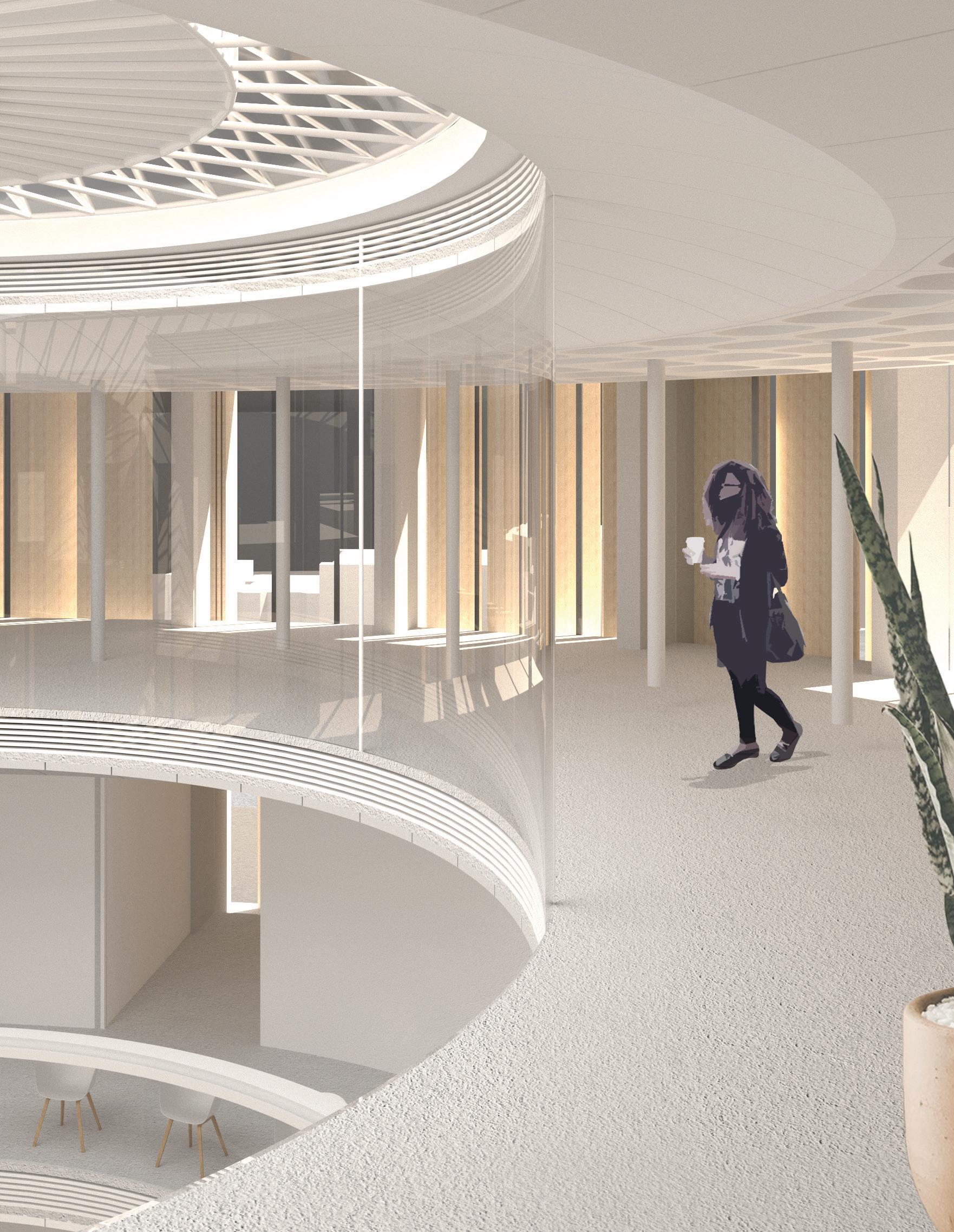
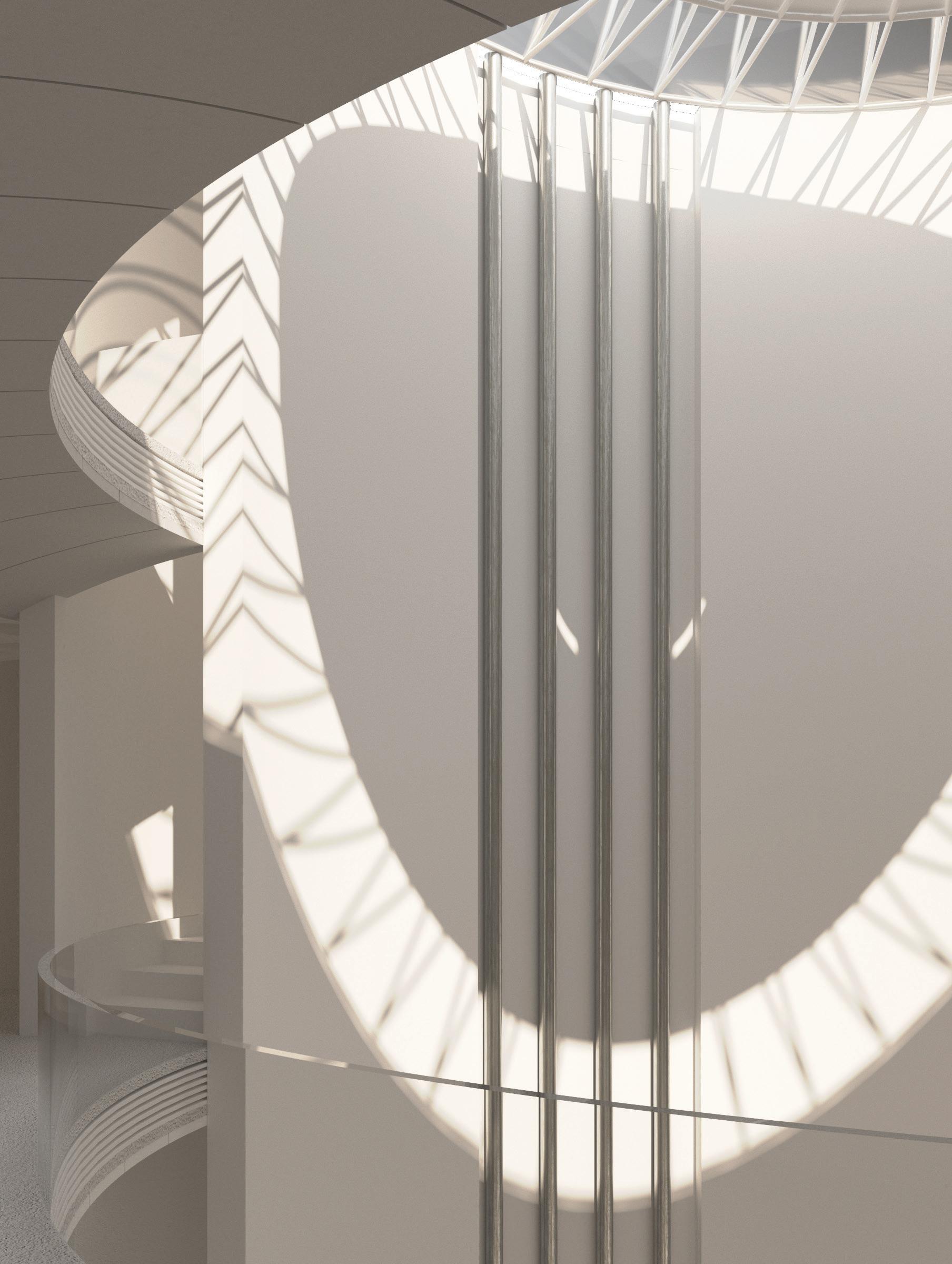
Pivoted windows and a raised floor system facilitates air supply and distribution. A waffle-like slab acts as the main structural component that integrates plumbing and lighting equipment.
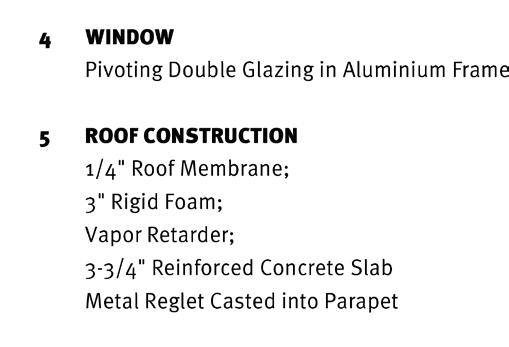
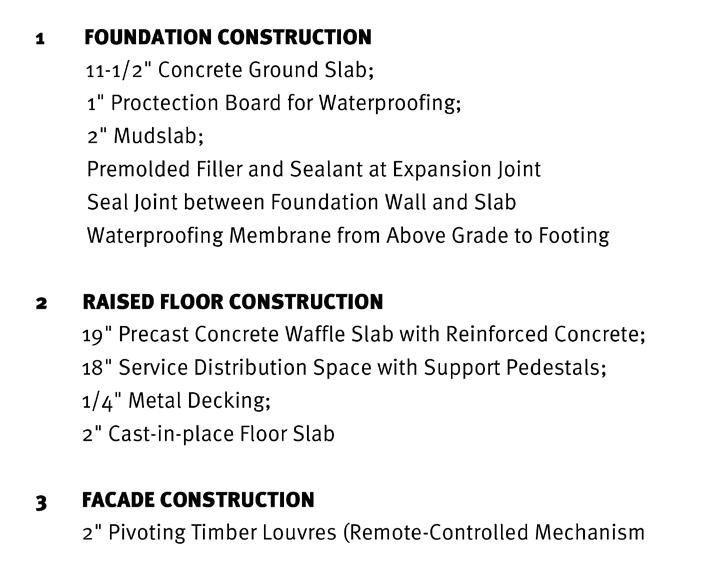
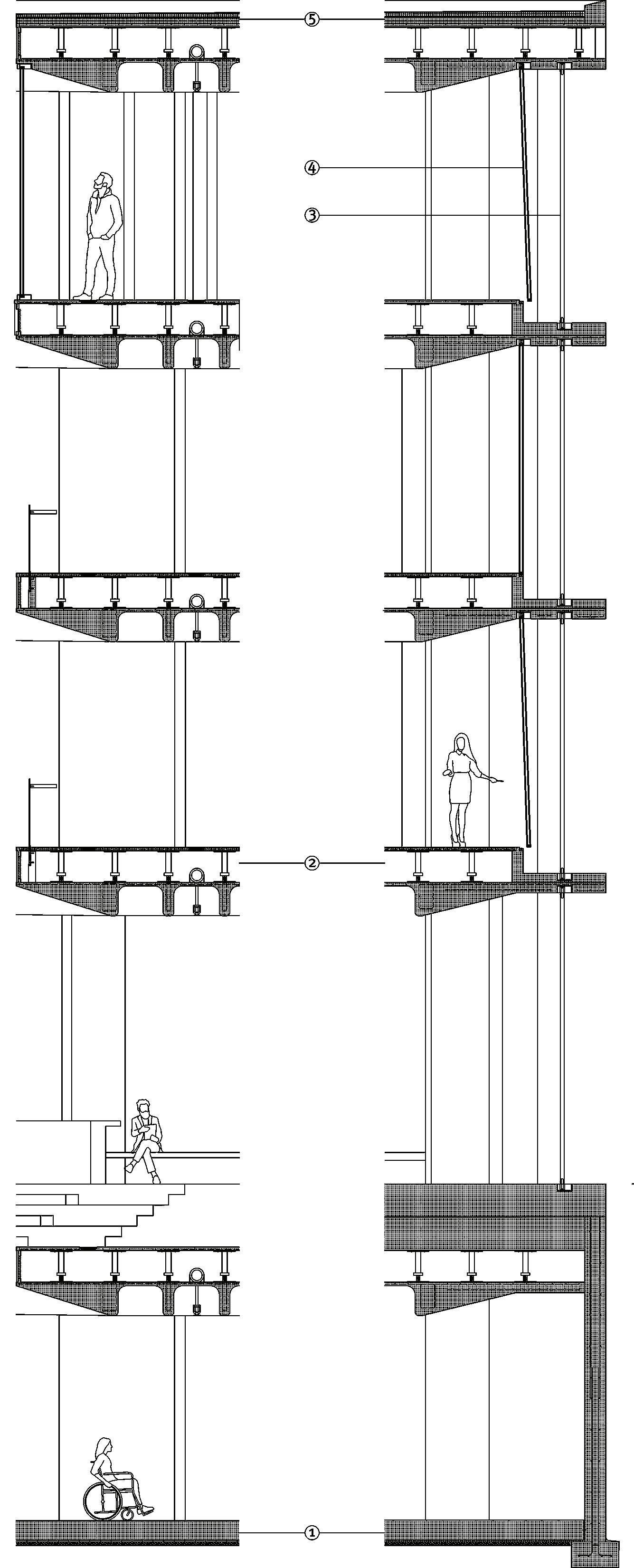
Elevations Mechanically operated wooden louvers respond to lighting conditions throughout the day.
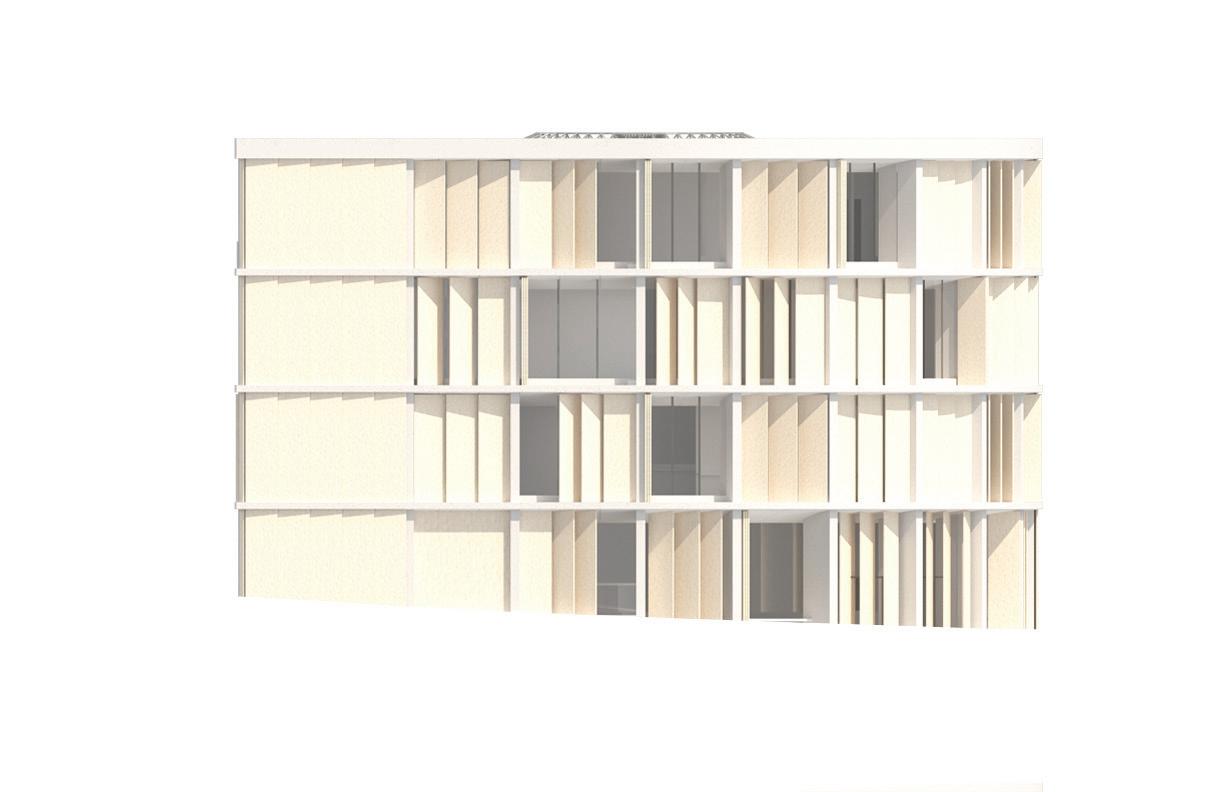
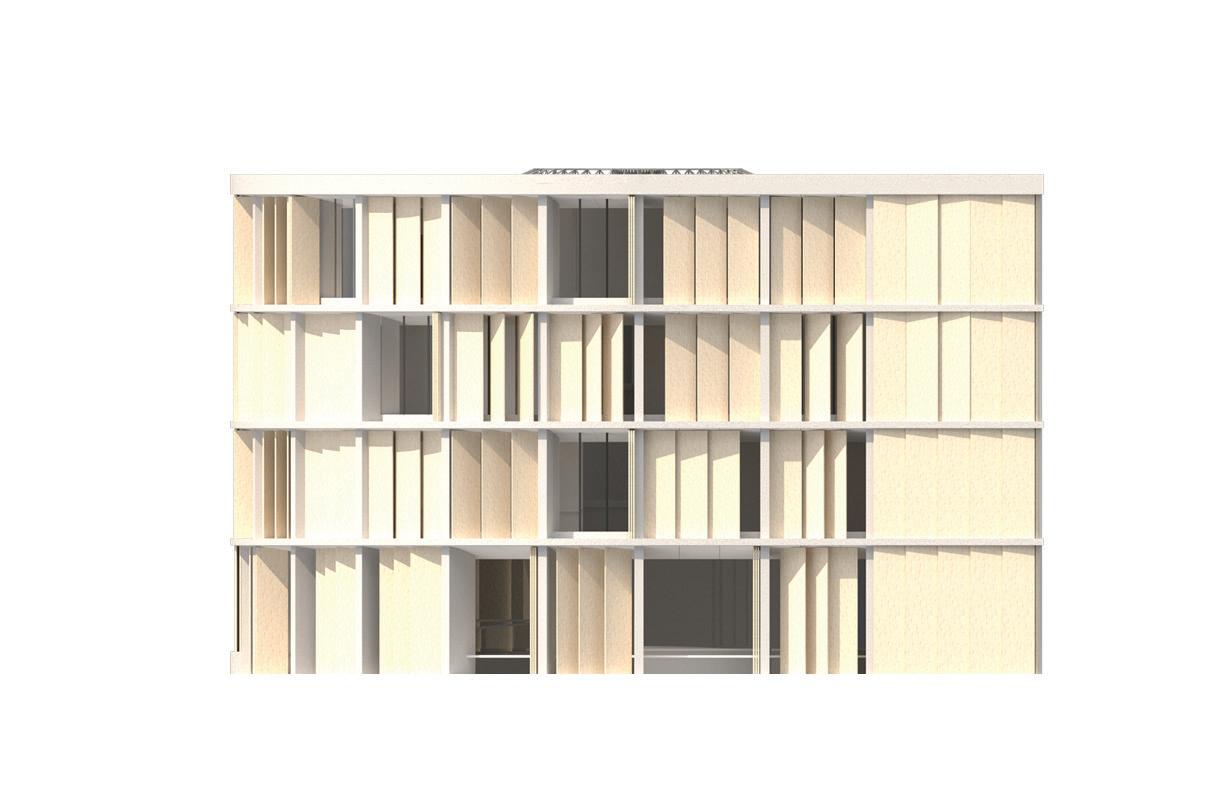
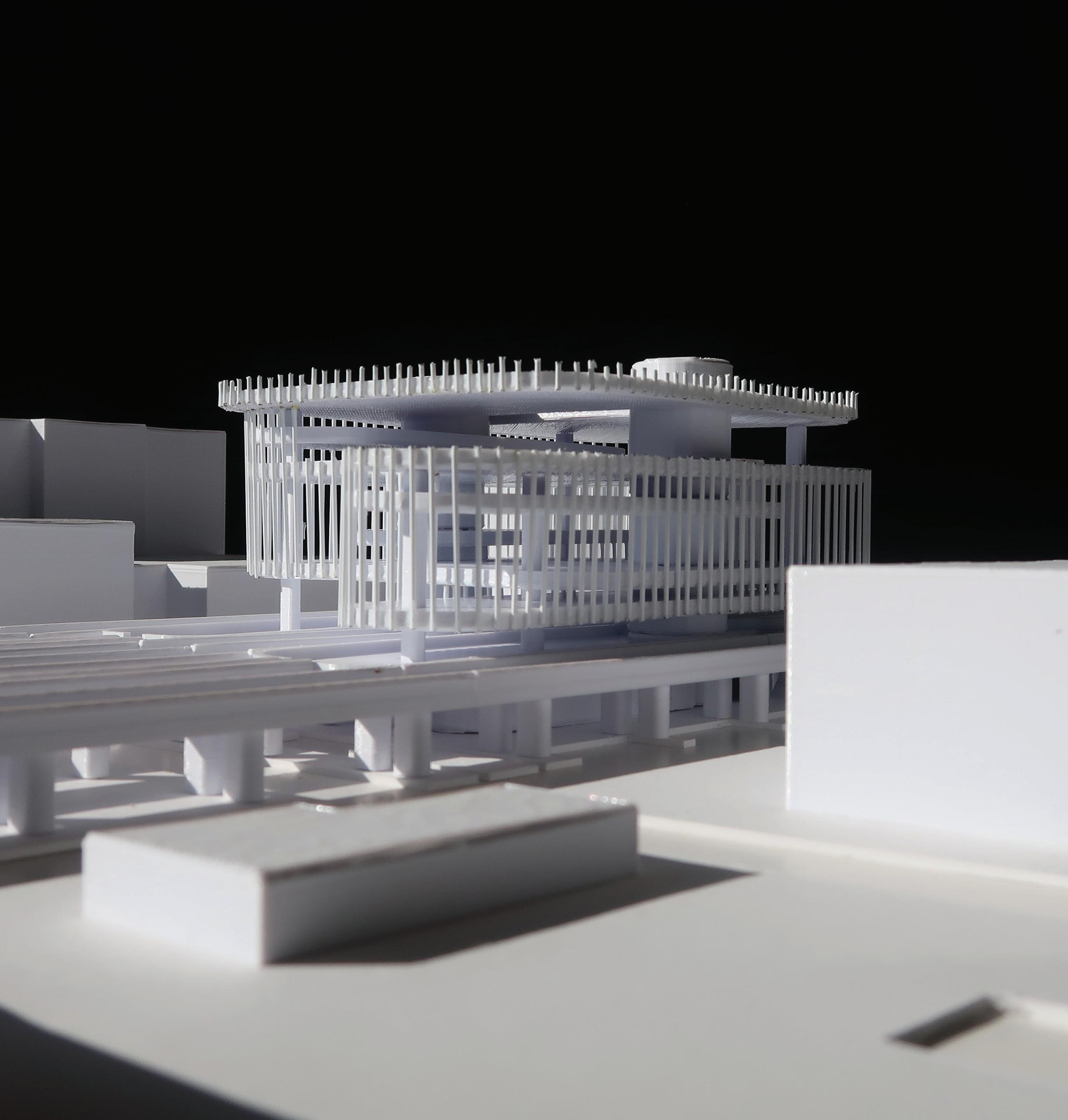
The term ‘food desert’ has been around for years although more recently, a condition at the forefront of social conscience. Zoning restrictions and public infrastructures limit where and how food is obtained. The freeway system for one has been complicit in unequal divisions as development has leapfrogged and divided communities. To this end, how can our civic inequities be refashioned though food for a more collective and inclusive public; a Just Architecture?
This project speculates how we could use existing I-880 freeway infrastructure in Oakland, California to rethink a more efficient hyper-local food system from production to distribution. It also looks at mobility and how circulation can be re-choreographed for different sets of users to streamline food accessibility and have the process of obtaining food more on-the-go.
Urbanism Studio / Fall 2021
Instructor: Eric Reeder
University of California, Berkeley
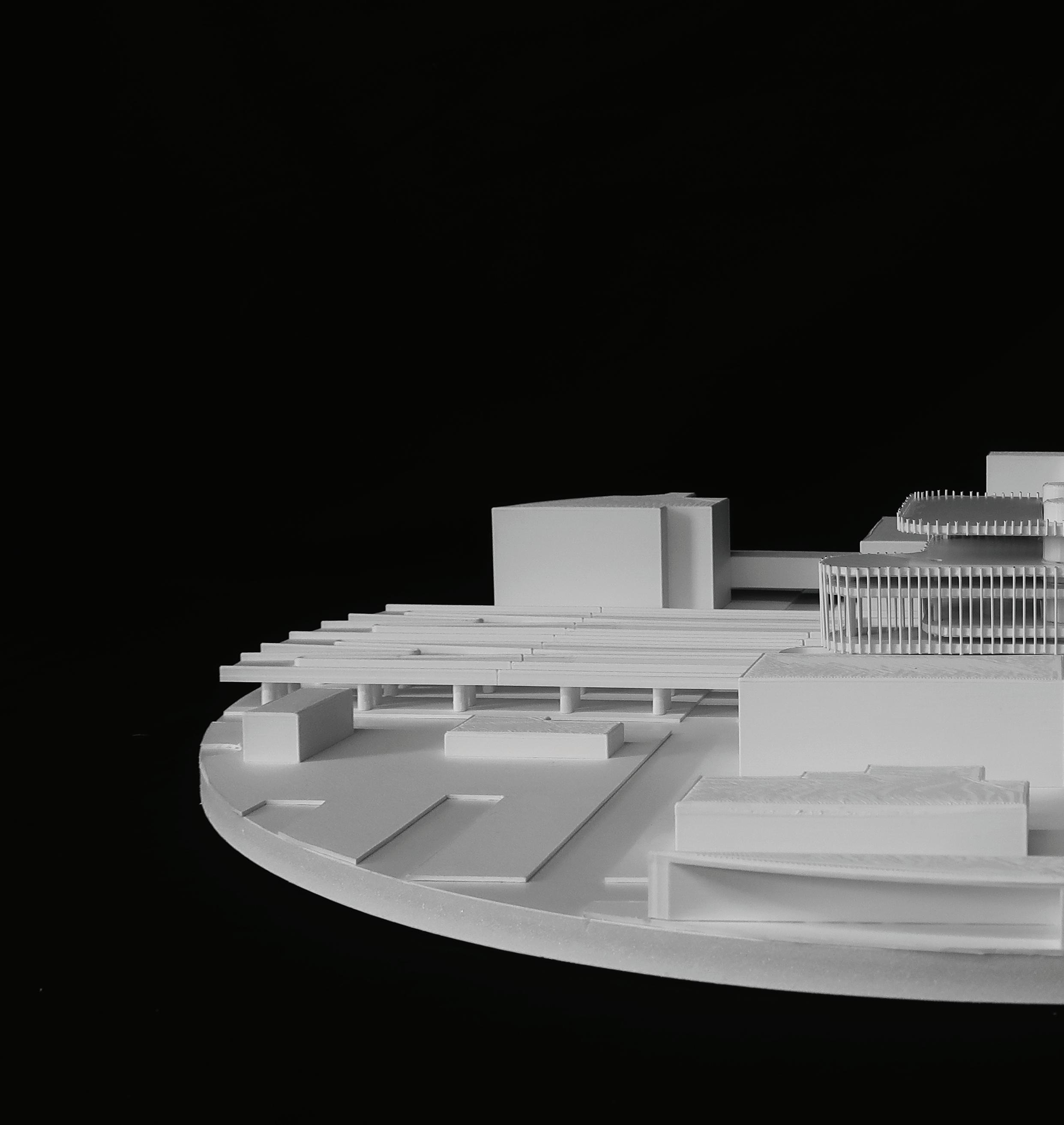
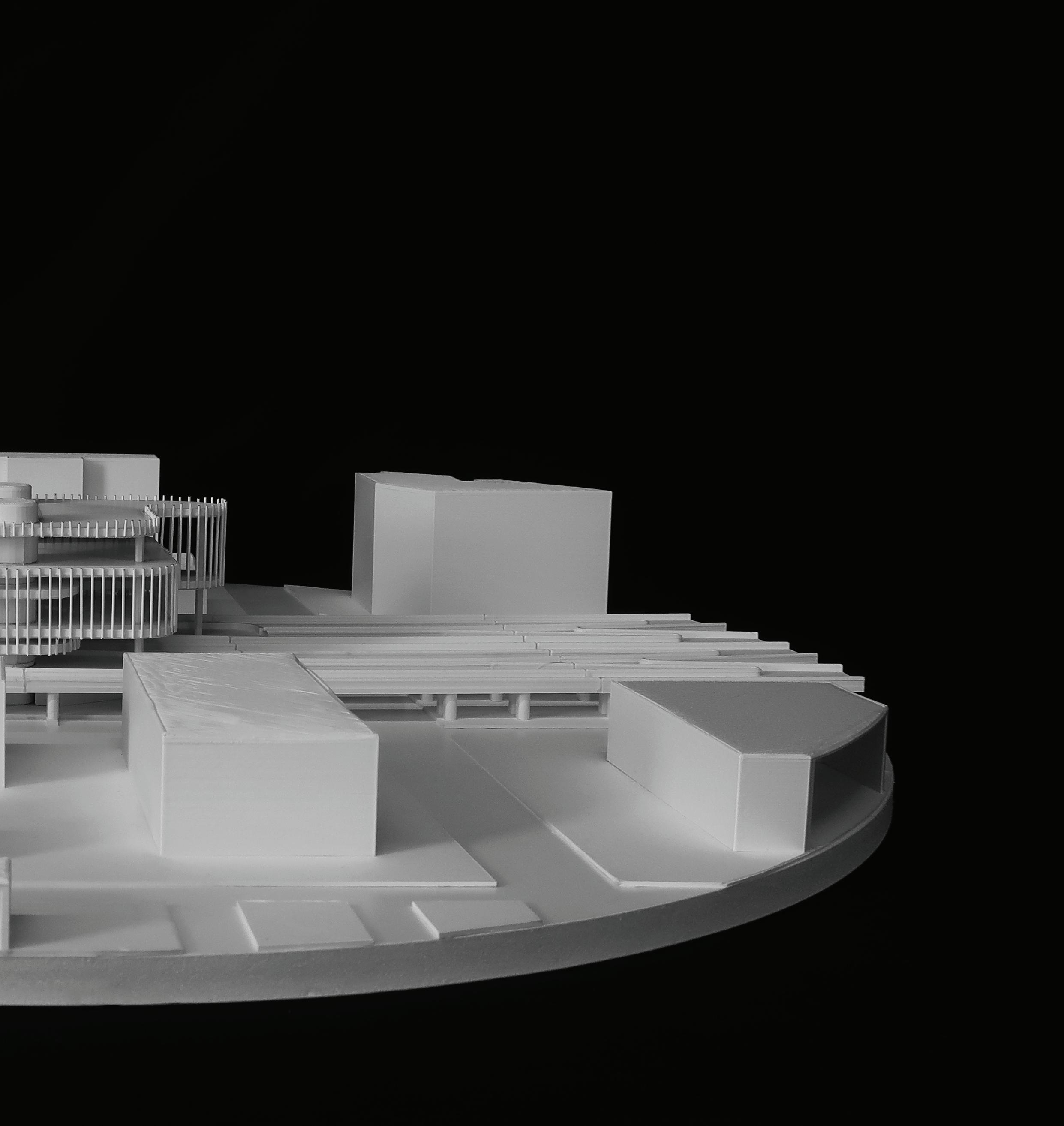
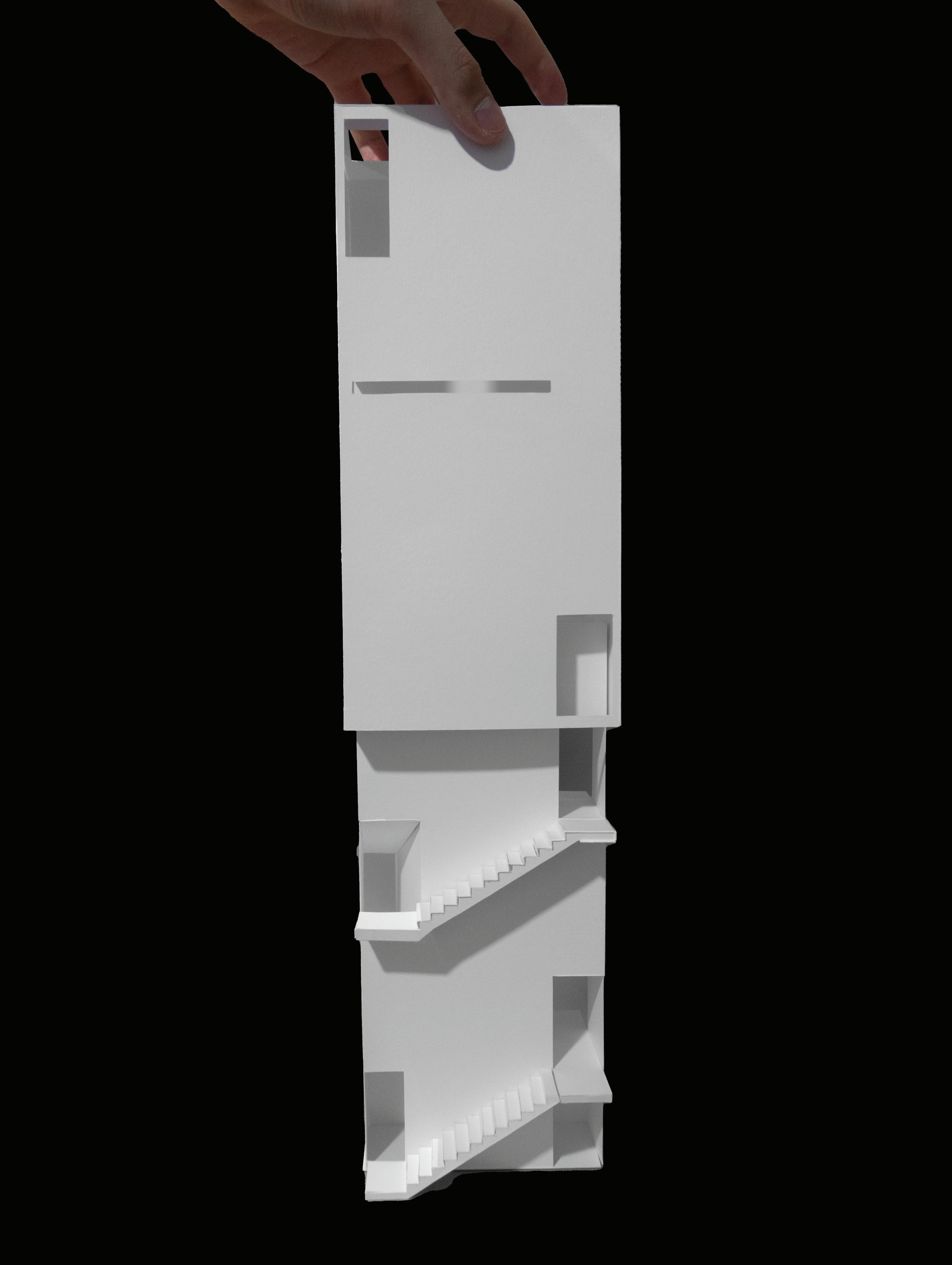
This project looks at transparency across three assigned users. More specifically, the project explores literal and conceptual transparency as a way to connect or disconnect users beyond physical means. The three users: dweller, caretaker, and public user are put into a dense environment where their relationship is only existent through senses other than touch. The overall whole explores three different approaches to aperture in response to
the three different users. Aperture and party walls facilitate moments when users can trespass into other’s spaces, literally and figuratively. Additionally, color becomes a way to navigate and code moments of vulnerability and exposure for the user, where outsiders have awareness of their neighboring user. All in which becomes an exploration of hide-and-seek between three unique users with specific traits and responsibilities.
Studio 1 / Fall 2020
Instructor: Tom Buresh
University of California, Berkeley
They are always moving yet attempting to stay hidden from the dweller, Horizontal slits become a way to facilitate minimal interaction, yet the dweller is aware of their location if one were to locate the caretaker.
With openings at the ends of the tubes, the dweller enjoys a balance between private and public space, which serves both private amenities such as the bedroom, and more public spaces like the outdoor living deck.
The aperture strategy for the public user space looks at vertical openings on all 4 sides of the main circulation volume, which allows complete visual accessibility no matter where one stands within.
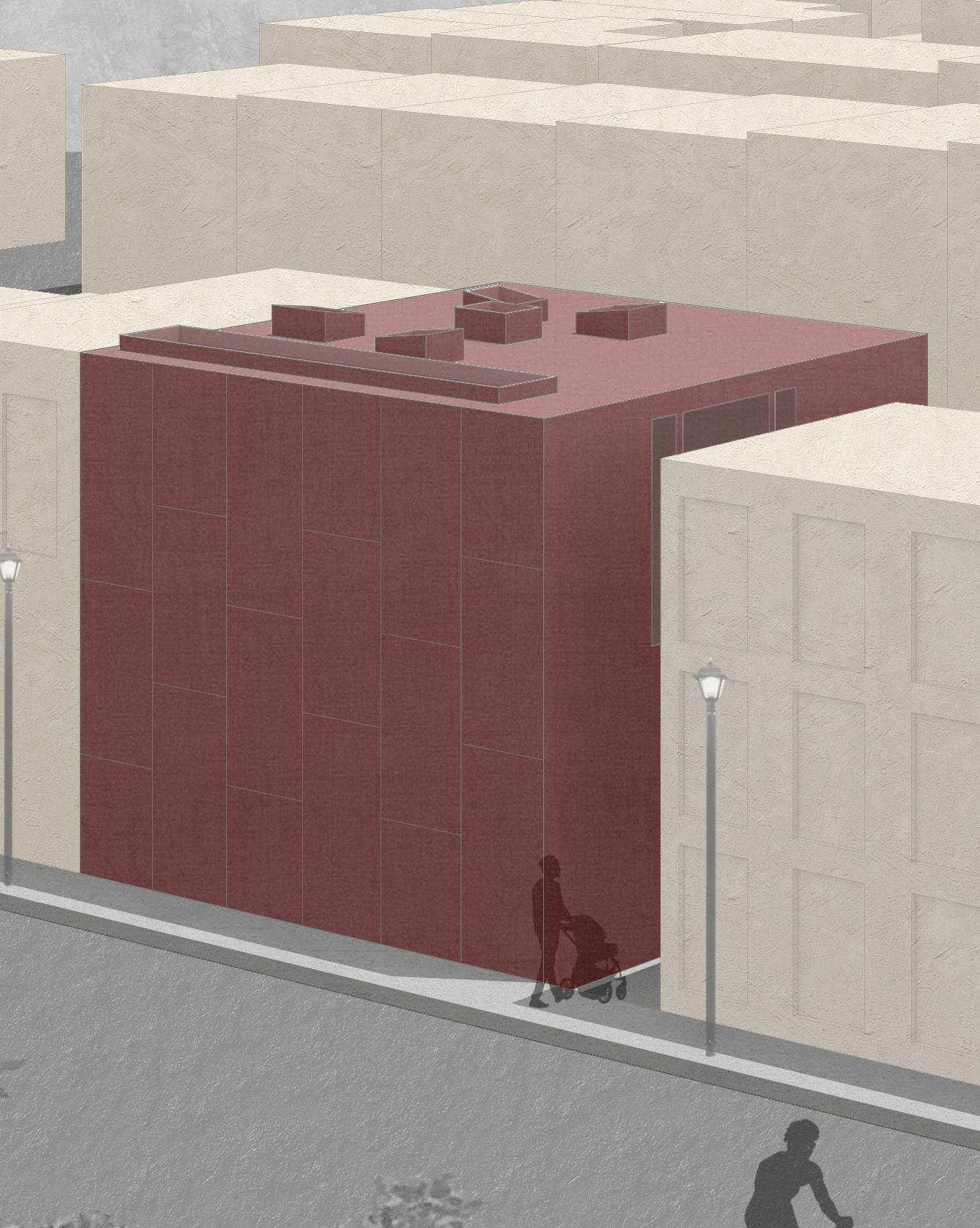 Precedent Study Elektra House’s (David Adjaye) unconventional windows and roof skylights.
Precedent Study Elektra House’s (David Adjaye) unconventional windows and roof skylights.
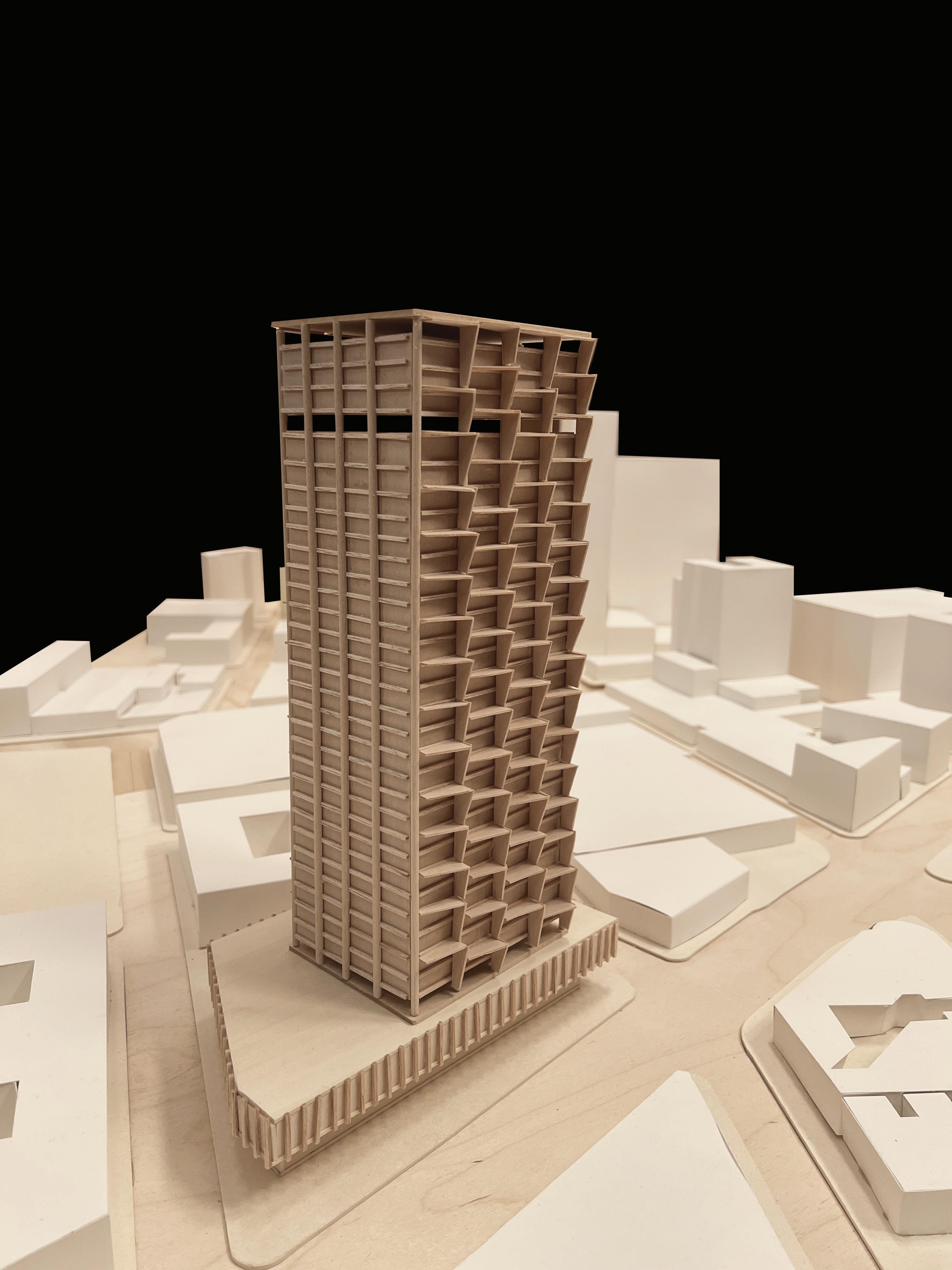
This project, The Rise, is a 39-story mixed-use high rise development incorporating a variety of programs to attract Oakland’s dynamic and evolving population. The development aims to facilitate the City’s smart growth goals while contributing to Oakland’s unique arts culture. The Rise offers an ecosystem where work and play are harmonious, while creating a sense of community and assisting the City’s housing production at varied income levels.
The Rise development is based on these four hallmark facts:
Location: This project is located in Downtown Oakland’s Arts District featuring the historic Fox Theater, vibrant bars and restaurants that embrace a pedestrian friendly and bikeable urban fabric.
Transit-Oriented: The site has outstanding access to BART, AC Transit, and the 980 Freeway that connect workers and residents to the greater Bay Area job cores.
Community Space & Makerspace: The City of Oakland wants to curate opportunities for creative outlets and inviting community space that will encourage residents to interact with Downtown Oakland’s exciting arts culture and local retail.
Inclusionary Housing: Oakland’s City Council members are motivated to deliver more housing on sites that are underutilized within the Downtown Oakland Specific Plan.
Real Estate Development Studio / Spring 2022
Instructors: Joseph King & Lydia Tan
University of California, Berkeley
CONNECT
COMPLEMENT
EXPAND
PRESENT SITUATION
Recover surface parking lot.
EXISTING POTENTIAL
Connection memorial park, Complement iconic Fox Theater, Expand alleyway to improve walkability and eliminate blind
PLAZA CREATION
Acknowledging existing uses and creating a public exhibition space.
MAKERSPACE
MAKERSPACE
COMMUNITY SPACE
COMMUNITY SPACE
PODIUM & TOWER TYPOLOGY
Public podium separation with private residential tower.
INFUSE CREATIVE & CULTURAL OUTLETS
GROUND LEVEL ACTIVATION
URBAN VIEWS
Central core to o er unit e ciency and views.
INFUSE CREATIVE & CULTURAL OUTLETS
Creating new creative and inviting spaces for Oakland’s vibrant art culture.
Creating new creative and inviting spaces for Oakland’s vibrant art culture.
Li to open ground floor.
ENGAGE WITH CITY
Outdoor living: amenities extend to outdoor terraces and green spaces.
SHADING STRATEGIES
Shading “ ns” to provide comfort to each resident.
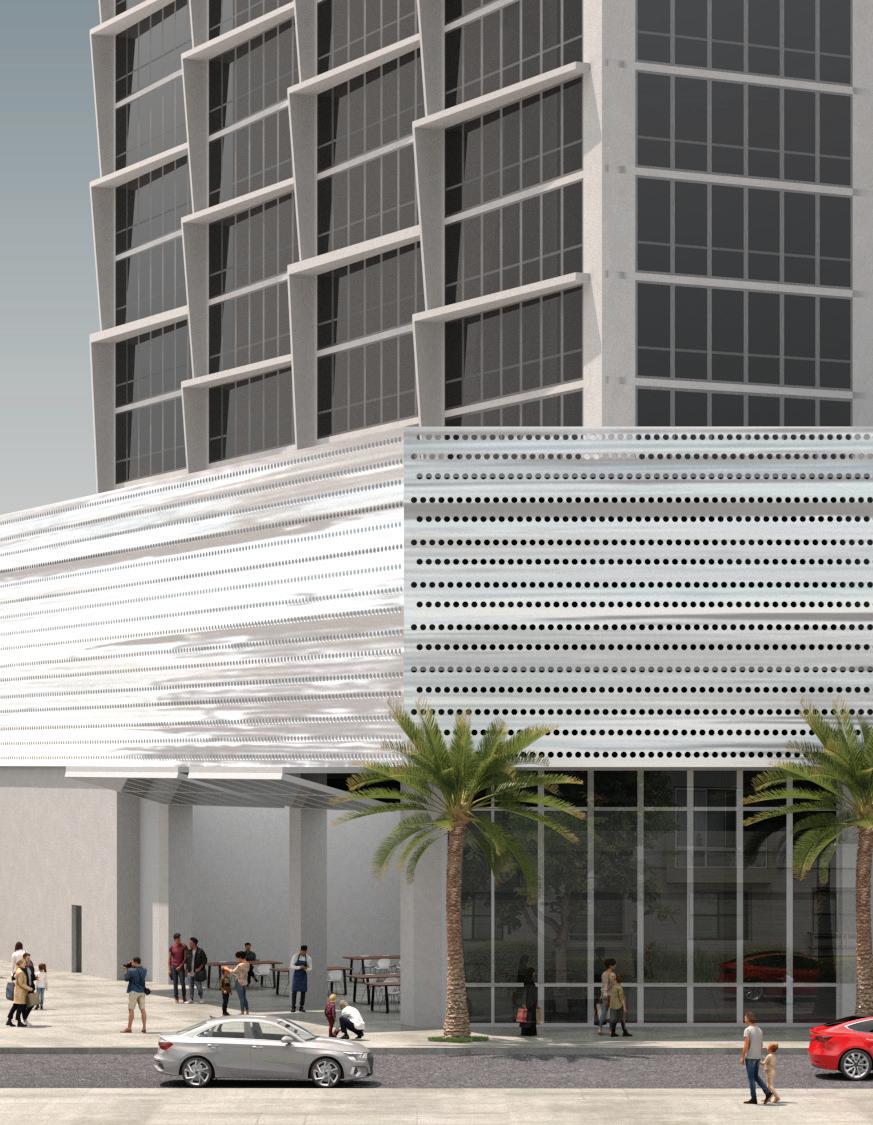
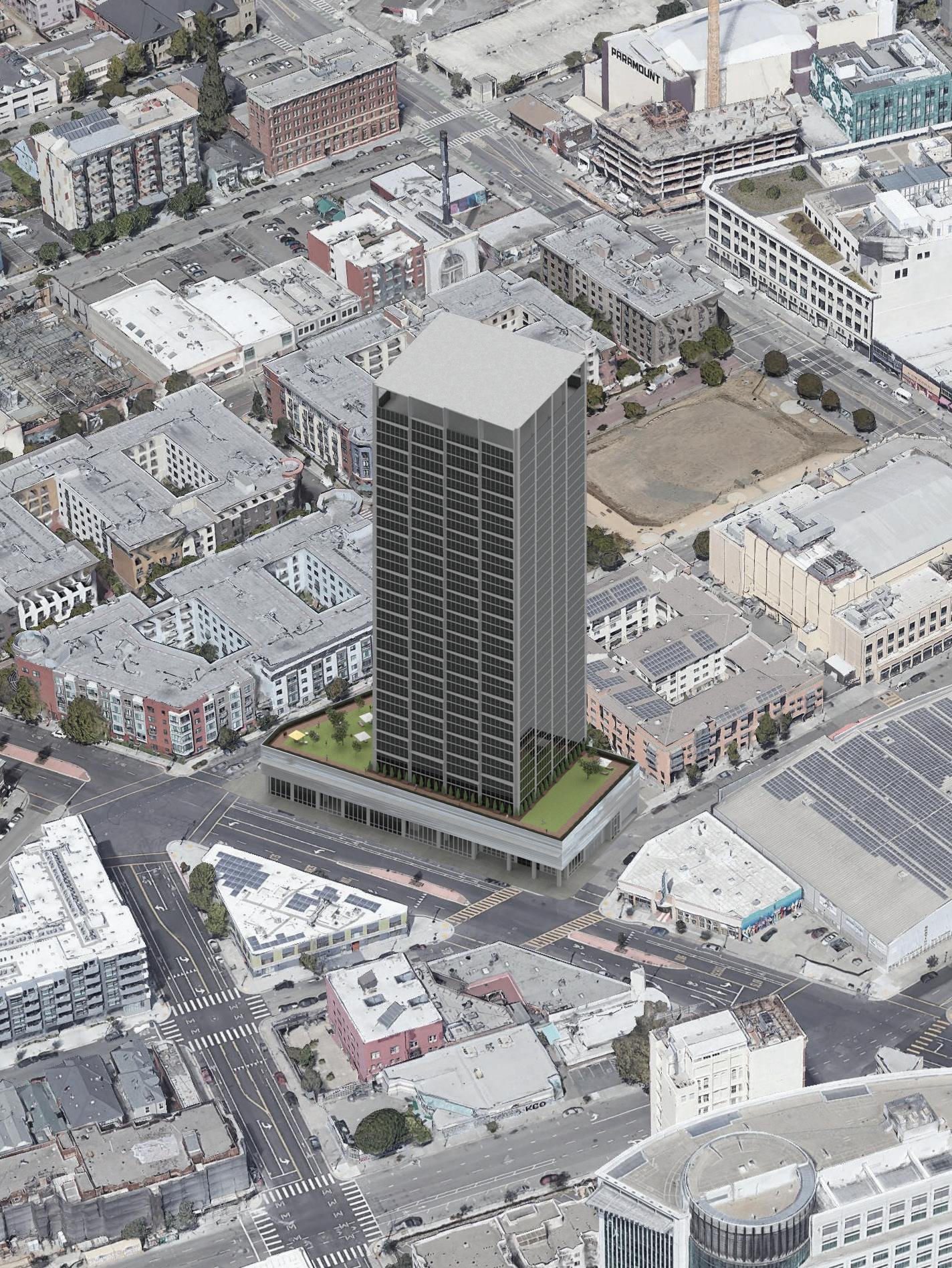
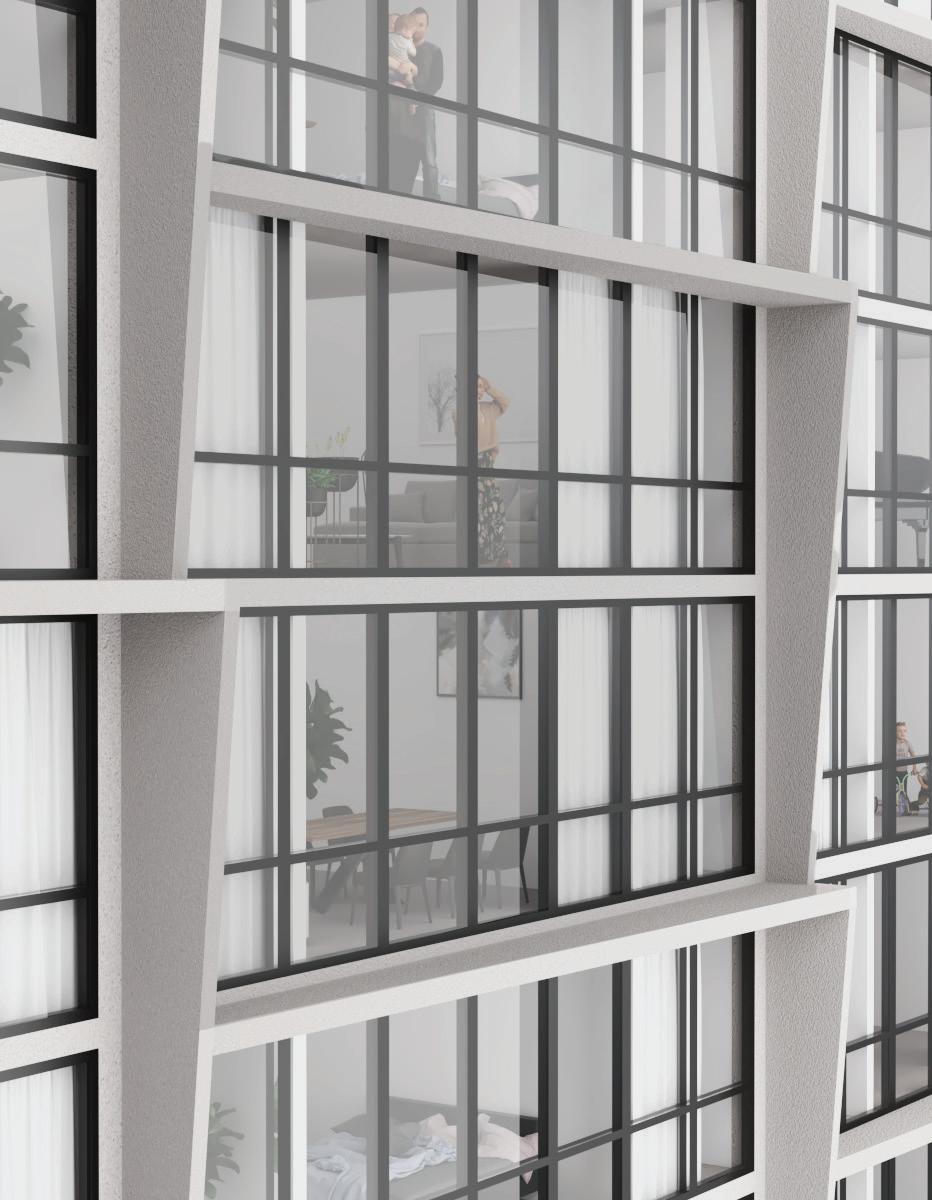
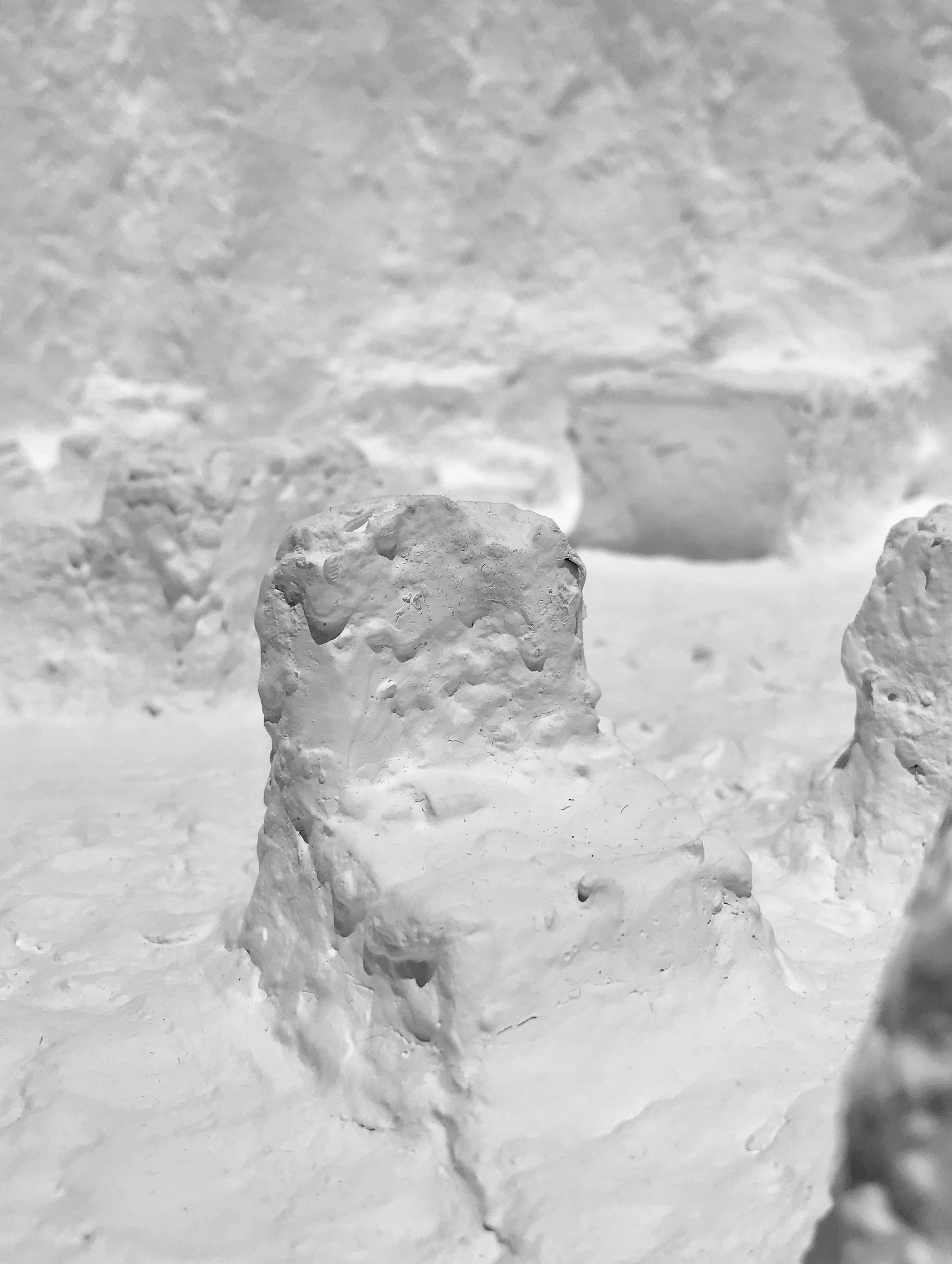
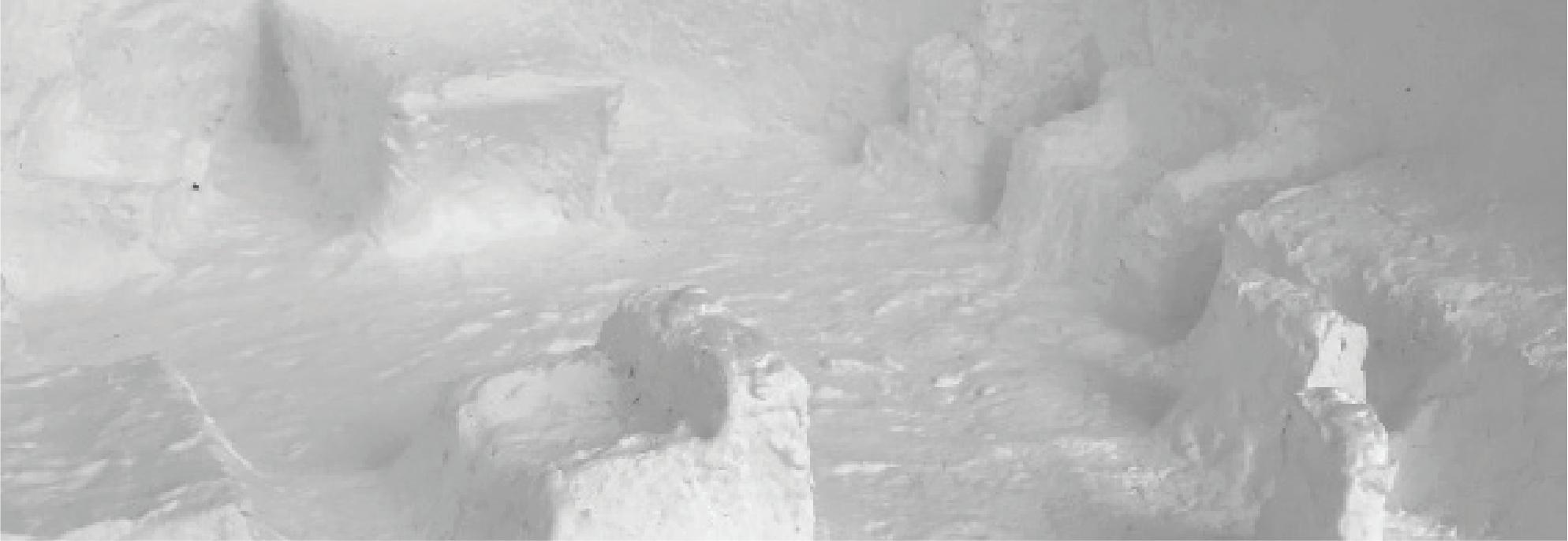
‘Facts Beyond Image’ involves the curation of narratives through images which undergo constant readaptation of subjective reading and interpretation. Ultimately, this process promotes the inception of new and uncontrolled narratives beyond the domain of the architect. By obsessively surveying the Donor’s Lounge’s interior in UCLA’s Royce Hall, this speculation exercise produced fictional narratives that redefine the historical collection of furniture existent in the lounge. A combination of images and physical models were used not only as a
technical means, but also as conceptual devices that can alter the understanding and perception of space and objects.
Though physically movable, the presence of the furniture collective is permanent. The historical significance of the furniture collective characterizes the space, beyond the object itself. Hence, the wall extends to the collection of historical furniture and becomes one, as a representation of permanence and objectness.
Technical Representation / Winter 2019
Instructor: Georgina Huljich
University of California, Los Angeles
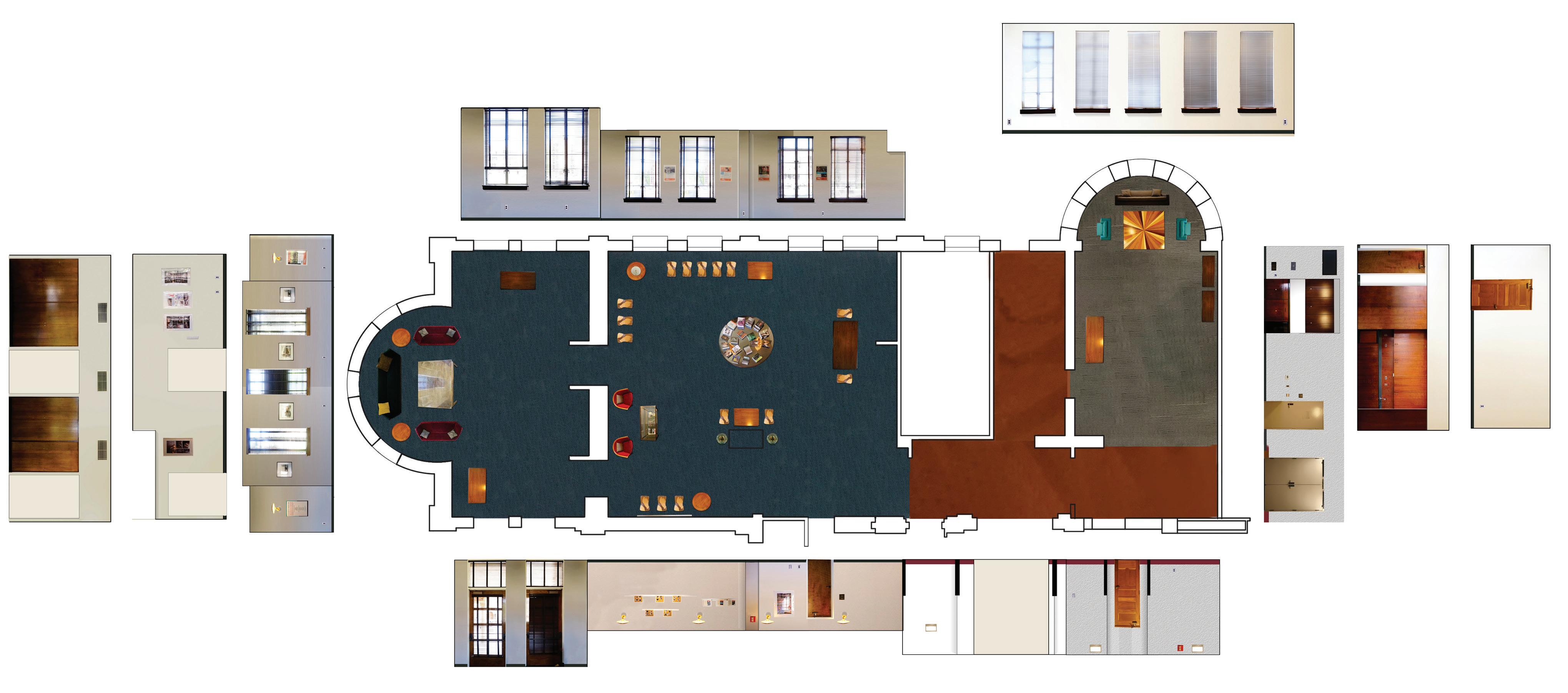


 photographs creating a survey of the interior space.
photographs creating a survey of the interior space.
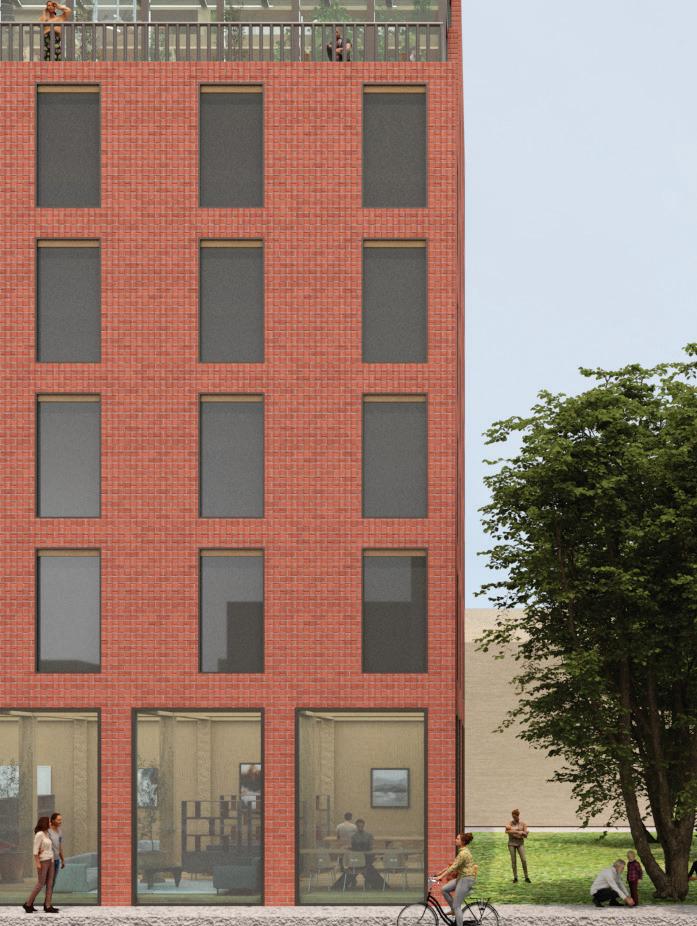
This affordable housing proposal, The Local, is an affordable, multi-family housing development focused on meeting the needs of Chicago Lincoln Park’s essential workers and their families. Comprising 97 units, this project will serve families at an average affordability level of 50% of the Area Median Income, out of which 22 will be permanent supportive housing units. This development will provide over 2,000 sq-ft of community space, 3,400 sq-ft of outdoor green space, ten parking spaces, a gym, a community bike facility, family daycare units and a ground floor restaurant incubator.
Employing mass timber, as the main structural material, a brick facade will be utilized to seamlessly blend with the surrounding neighborhood. A component-based building (kit-of-parts) method will offer faster construction speeds through prefabrication and labor and material cost savings. Both building materials and construction method will yield operational benefits such as a reduction in operation carbon emissions up to 45% of the code.
HUD 2023 Affordable Housing Competition / Spring 2023
Advisor: Lydia Tan
University of California, Berkeley
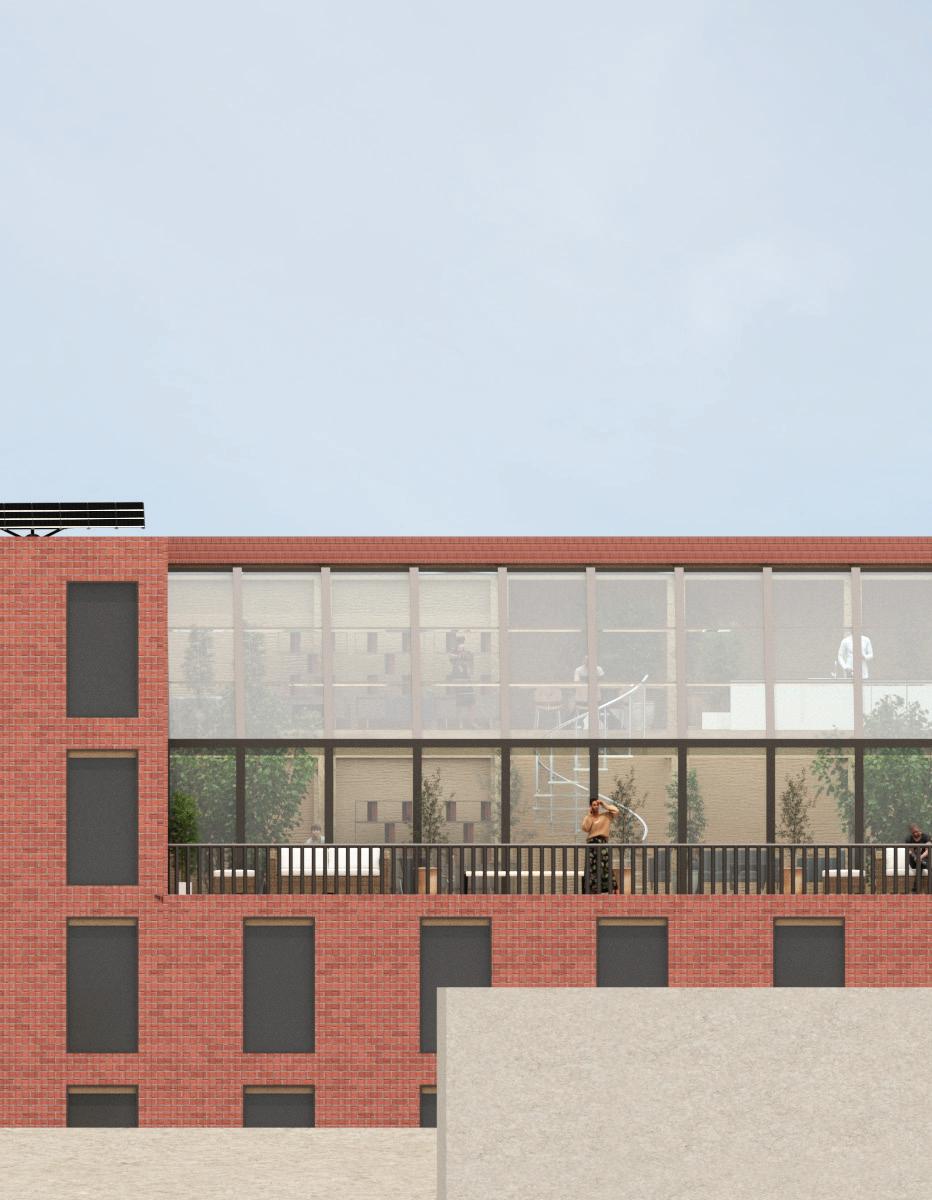
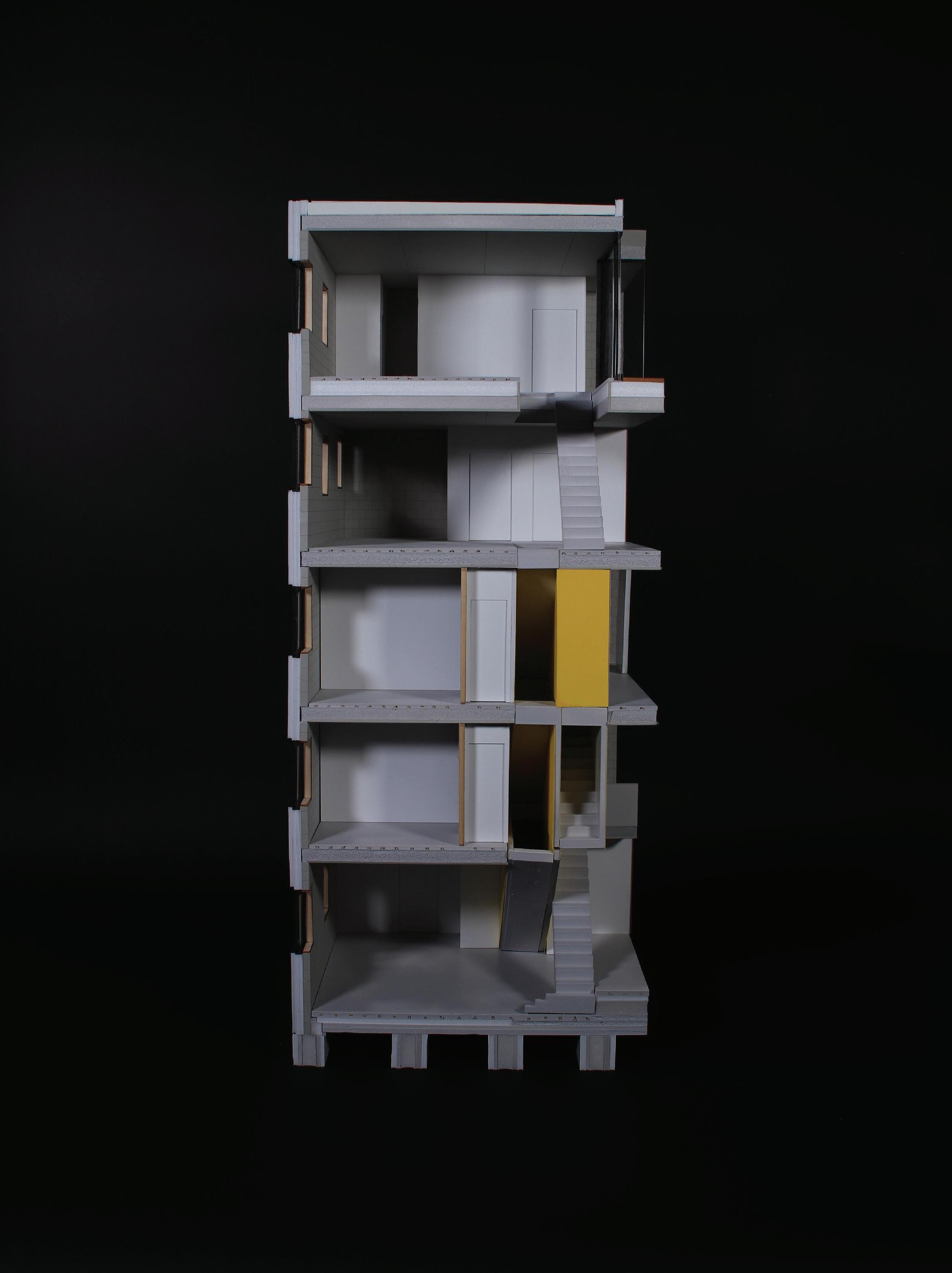
As part of a tectonic precedent study, this project explores the Three Generation House by BETA as a way to illustrate how the project was developed from concept to construct. As part of this project, the intent is to understand how the architects understood how to connect their project’s ambitions with an understanding of how it was going to be built. By studying, drawing, and modeling these projects, we seek a better understanding of how these projects became built reality.
The 450m² project is driven by two conceptual ambitions: housing multiple generations and relating the building to its community. One key project feature is the contrasting facades - the bare stucco on the northern facade to reduce thermal loss and sound exposure along the busy street; and the triple glazed fragile-looking southern facade to maximize passive solar gain. Produced in a design-bid-build delivery method, the Architect collaborated with ATB Leerbroek as contractor, Huibers Constructieavies as engineers, Huibert Spoonrenberg as climate advisor, and Sibe Visser as woodworker.
Construction / Fall 2022
Instructor: David Jaehning
with Brittany Bluel (M.Arch ‘24) & Chiara Noppenberger (M.Arch ‘24)
University of California, Berkeley

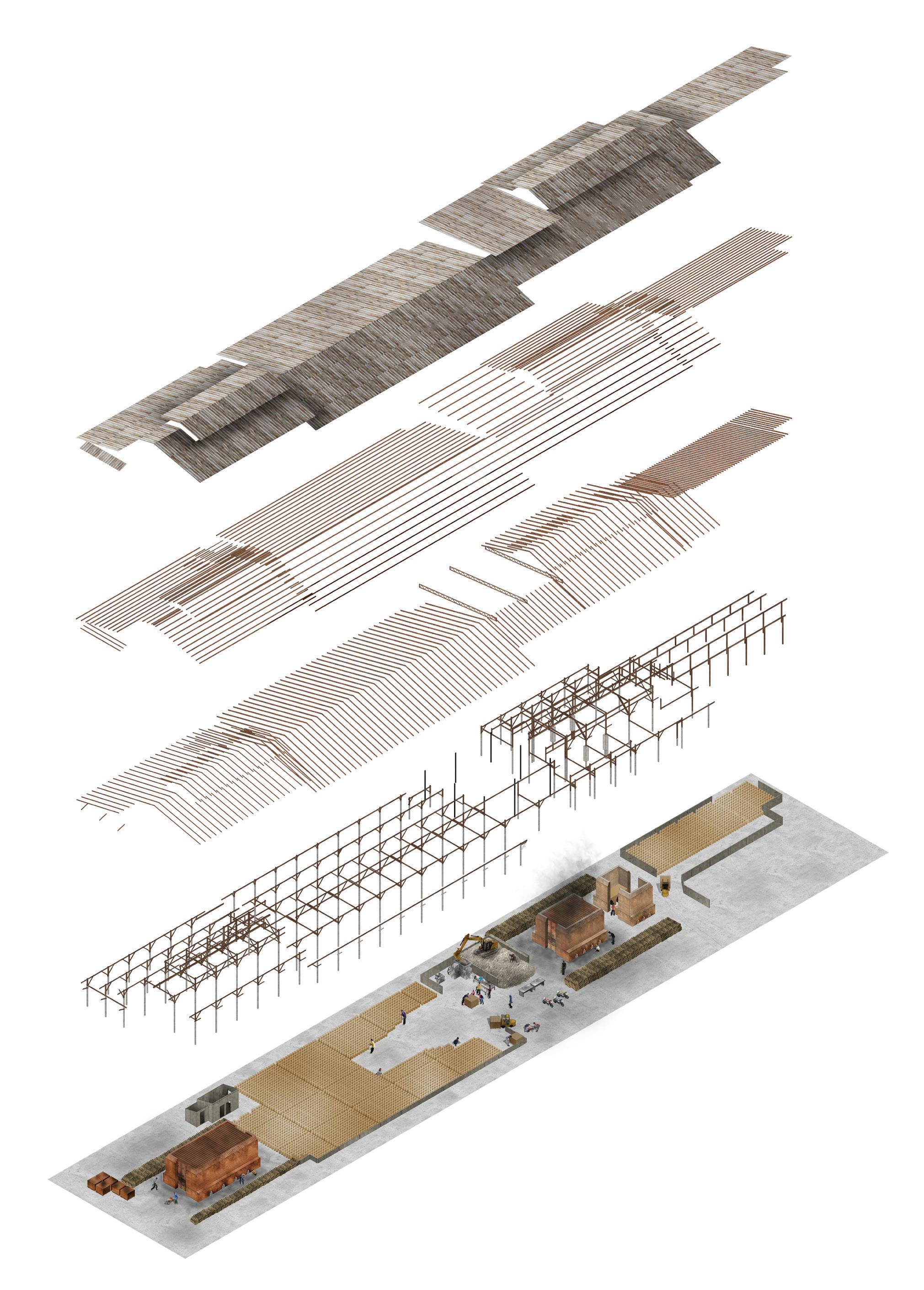 Exploded Axonometric Showcasing building components of a Thai brick kiln
Exploded Axonometric Showcasing building components of a Thai brick kiln
As part of CHAT Architects’ Bangkok Bastards research, the Brick Kiln of Nakhon Si Thammarat is an example of documenting authentic, direct, and locally rooted architecture in Thailand. Bangkok Bastards looks at documenting homegrown architectural concoctions created by everyday people to solve everyday problems in everyday life. An architectural ‘bastard’ has no traceable architectural parents/lineage, no cultural history, no design theory that legitimizes its form. Instead, many view bastards as eyesores to the city, lacking any serious design pedigree. However, they are the purest, most intuitive and flexible responses to real problems.
By documenting and surveying the Brick Kiln of Nakhon Si Thammarat, this particular ‘bastard’ provides a source of reference, as an alternative to contemporary architecture’s obsession with global forms and universal trends. Looking beyond floors, roofs, and facades, the documentation process extends to everyday objects such as potted plants, canopies, farm animals, and beyond. The set of documented drawings intend to showcase the baking of bricks and how craftsmen become engineers by stacking clay blocks to create arches before firing. Three arch voids become carved tunnels of fire in this new ‘bastard’ architecture of industry.
CHAT Research Lab / Summer 2021
Advisor: Chatpong Chuenrudeemol
CHAT Architects, Bangkok
