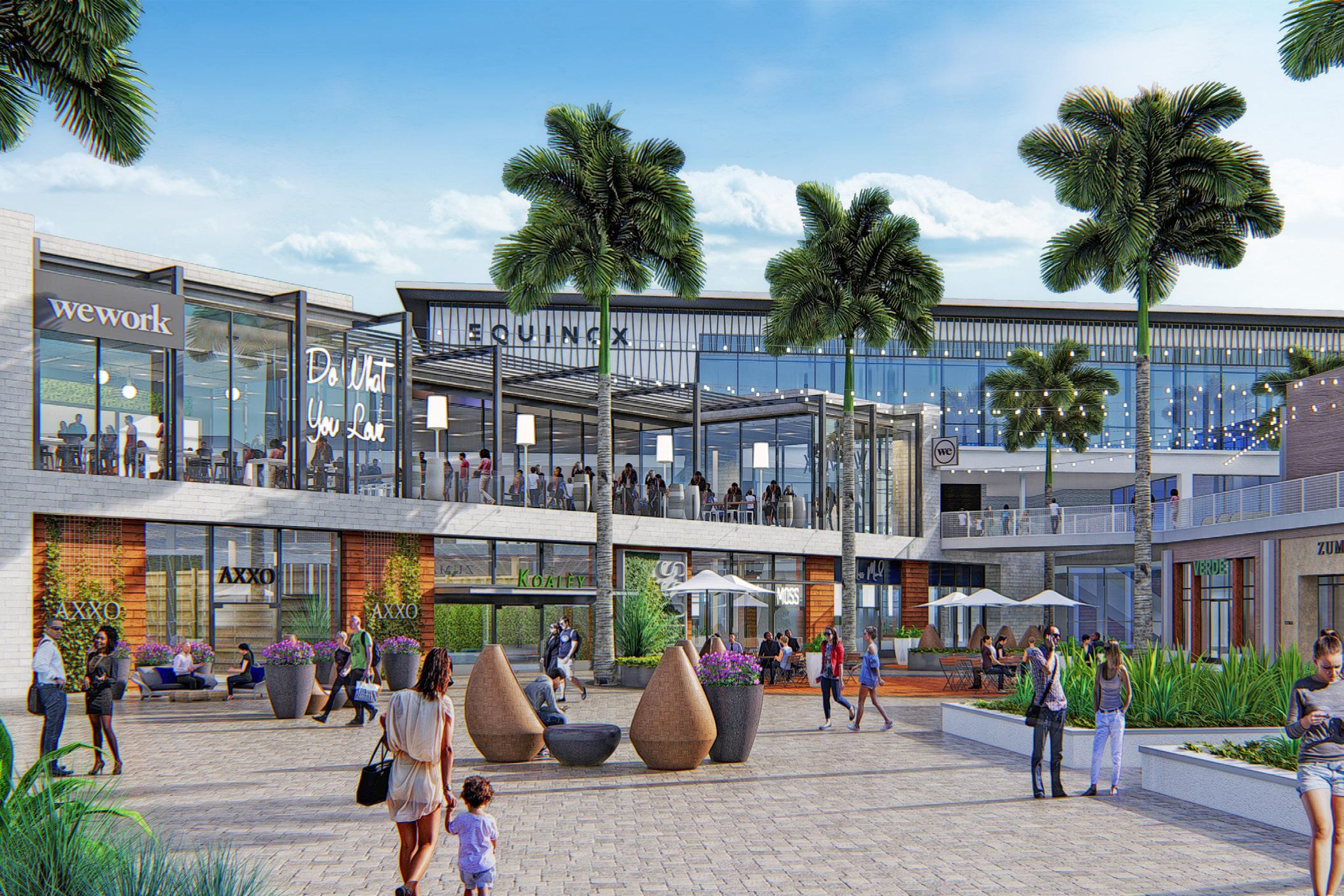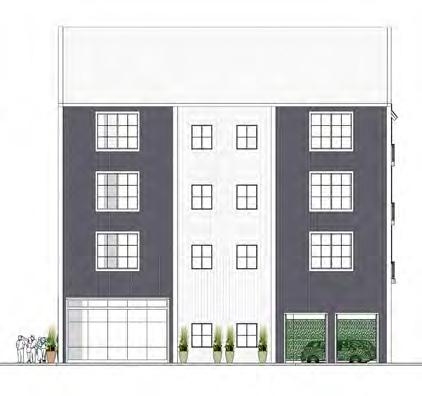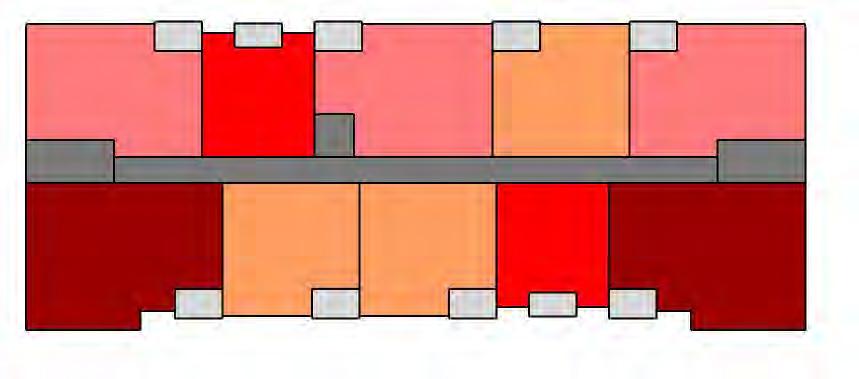
2 minute read
professional work
from Selected Works
by Kemper Fagan
UNIVERSITY TOWN CENTER SEARS REDEVELOPMENT
Advertisement
This project is a full design project with an architect of record for Seritage Growth Properties. I was working closely with a project lead thru schematic design, design development, and our current phase, construction documentation. I helped to develop the pattern and design of the metal screen and the tenant portals. It was my responsibility to create all the leasing study designs used to attract specific tenants as well. During material development and selection, I took lead. I also helped to detail the material transitions in our design for the architect of record. My main role was to develop our design alongside construction documentation. It was my job to make sure the design intent was supported throughout the entire process.
bowie sears redevelopment renderings bowie, maryland
dallas midtown development studies & renderings dallas, texas eastview mall leasing studies victor, new york
magnolia park plaza uplift greenville, south carolina simon mall play area redevelopment studies stanford, california san diego, california southlands mall visioning aurora, colorao stony point fashion park leasing studies richmond, virginia
village at newtown newtown, pennslyvania westfield galleria leasing studies roseville, california
renderings by Dane Spangler team: 505design, LDA Design Group, Seritage Growth Properties


THE STANDARD AT DENVER GATEWAY


3 5 505DESIGN | LAND DESIGNTHE STANDARD at DENVER GATEWAY | VISION BOOK FRONT ELEVATION SIDE ELEVATION REAR ELEVATION This project is a full design project to propose a housing typology for a new development near at Denver Gateway near the airport. I was the project design lead and housing studies lead. We started the project from visioning and continued through design development. My responsibilities included creating a vision book for the project, proposing design options, program options, and housing layouts for the client. This also included developing the design through the schematic design phase and the design development phase.
RESIDENTIAL OVER RETAIL ARCHITECTURAL EXPRESSION
FRONT ELEVATION SIDE ELEVATION

THE STANDARD at DENVER GATEWAY | VISION BOOK
1,109 SF 716 SF 1,117 SF 913 SF 1,109 SF
1,417 SF 913 SF 716 SF 1,417 SF913 SF

76 SF 76 SF 76 SF 61 SF 76 SF
Total Footprint: 12,824 SF Leasable Space Not Including Balconies: 10,346 SF Total Circulation per Floor: 1,340 SF Average Balcony Size: 73 SF
OPTION C
76 SF
1,106 SF
61 SF
700 SF
76 SF 61 SF 76 SF

1,113 SF 700 SF 1,106 SF
1 bdrm (700sf) 2 bdrm (925 sf) 2 bdrm (1,100 sf) 3 bdrm (1,400 sf)
total footprint: 12,824 sf leasable space not including balconies: 10,346 sf total circulation per floor: 1,340 sf average balcony size: 73 sf
1,401 SF 927 SF 927 SF 1,401 SF927 SF
76 SF 76 SF 76 SF 76 SF 76 SF
Total Footprint: 13,515 SF Leasable Space Not Including Balconies: 10,312 SF Total Circulation per Floor: 1,354 SF Average Balcony Size: 73 SF

505DESIGN | LAND DESIGN 05 JULY 2018



