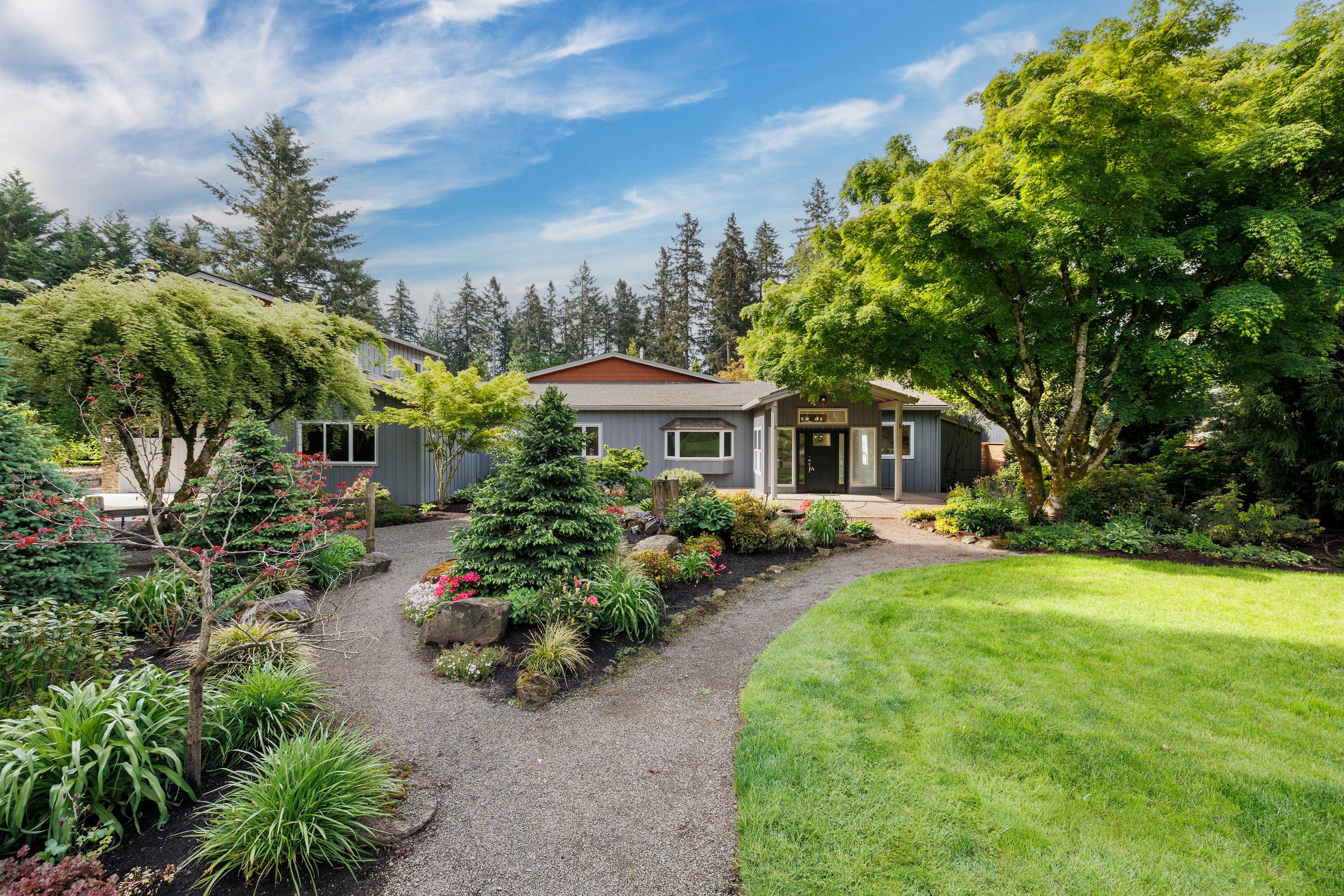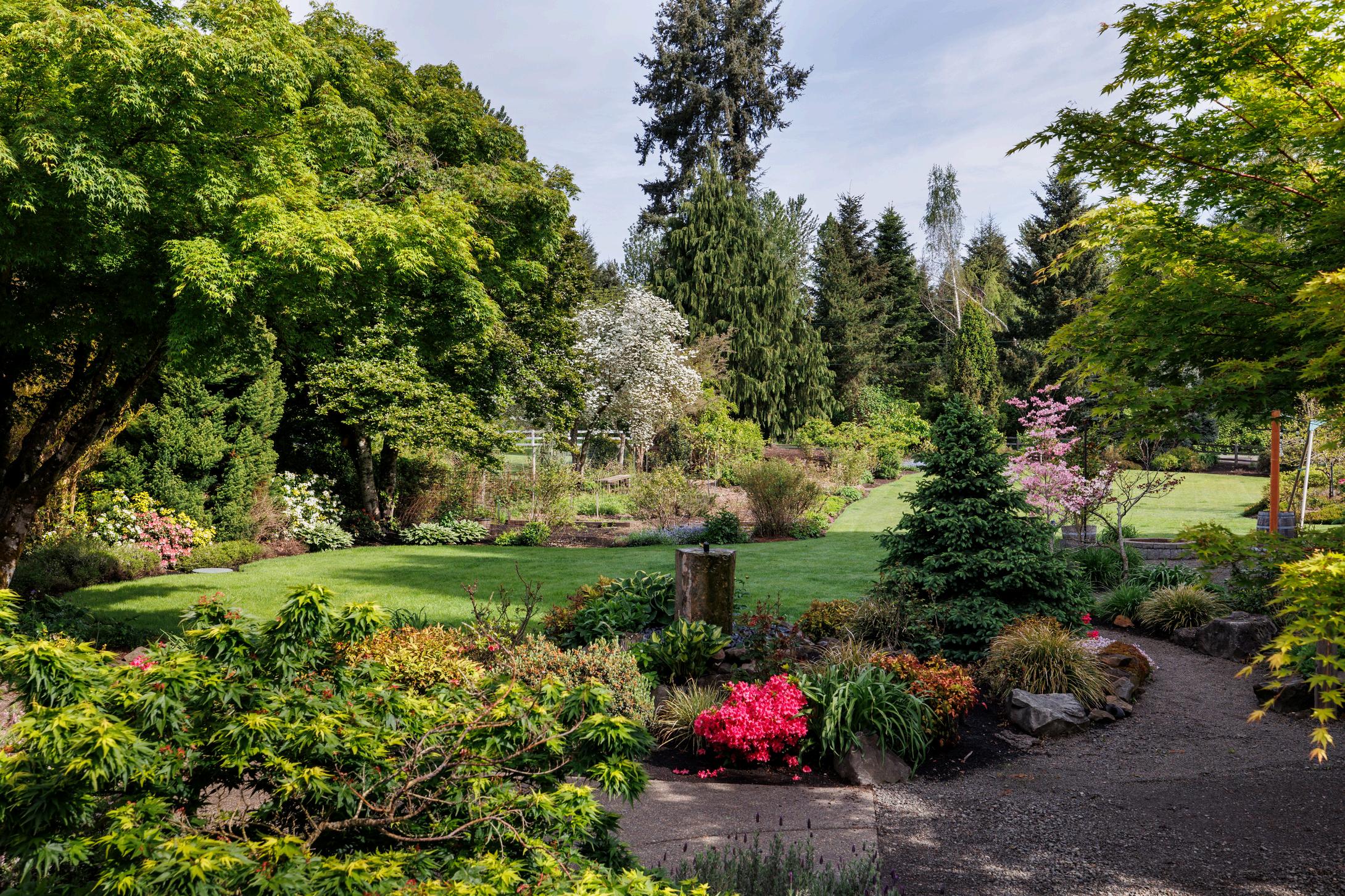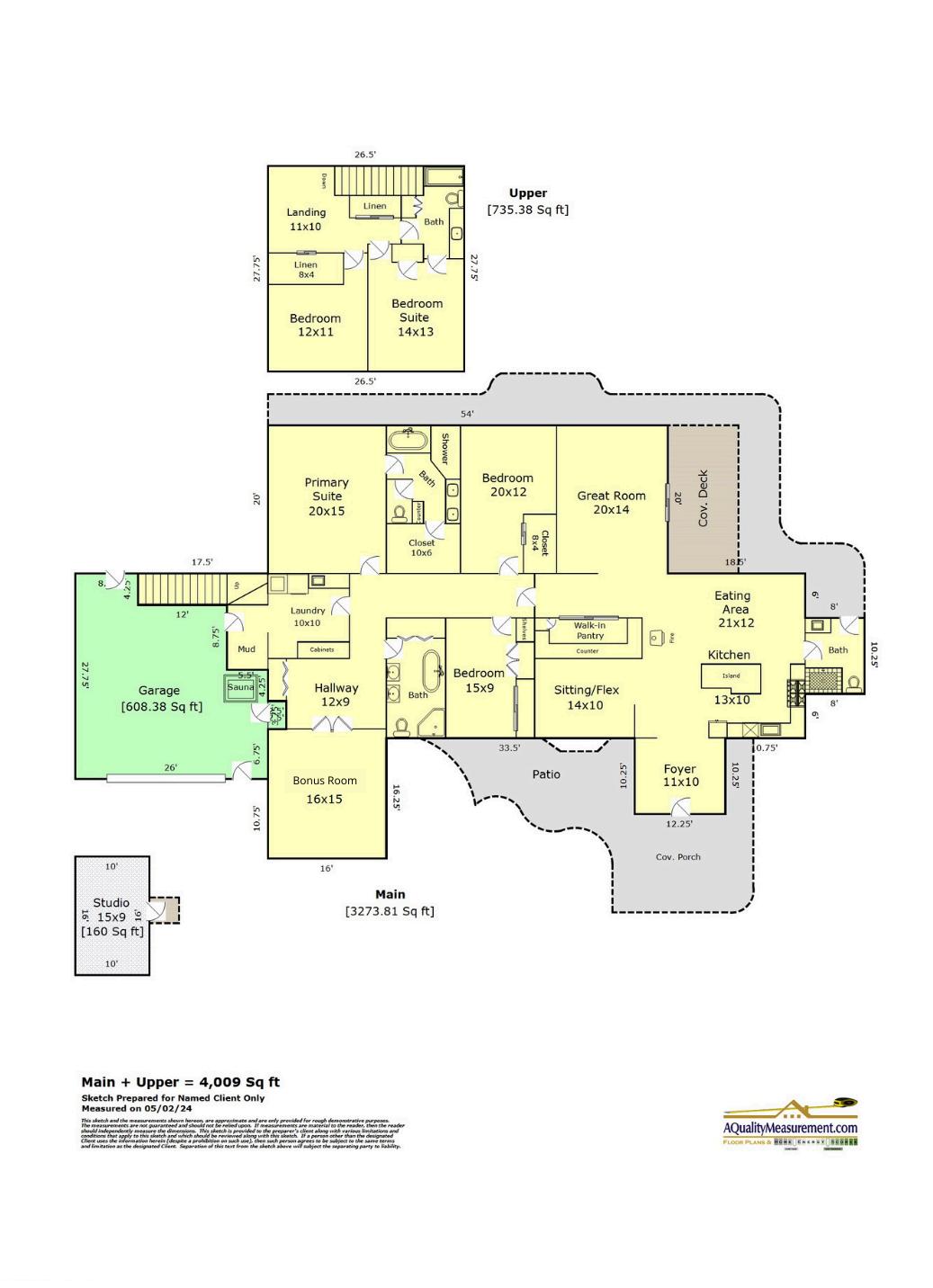

2 0 0 S




2 0 0 S


Nestled in one of West Linn's most esteemed neighborhoods, 200 Peach Cove Lane offers an unparalleled sanctuary, just moments away from the Oregon Golf Club, Hebb Park, and the captivating West Linn wine country Set upon a park-like acre of land, the approach to this residence is nothing short of enchanting, with a tree-lined driveway welcoming you to your private retreat Immersed in the beauty of nature, the extensive landscaping surrounding the home sets the stage for serene relaxation, while a spacious lawn with a studio provides the perfect backdrop for entertaining guests. This 5-bedroom, 4-bathroom home has been thoughtfully updated to cater to discerning buyers seeking the epitome of custom home living. Step inside to discover a remodeled kitchen and walk-in pantry, alongside newer additions including two bedrooms above the garage Modern comforts abound, including a tankless hot water heater, water treatment system, storage sheds, and ample space for RV or boat parking. Upon entering the grand foyer, natural light floods the home, highlighting the meticulous attention to detail evident in every corner The kitchen effortlessly flows into the adjoining sitting and dining areas, creating an ideal space for hosting large gatherings Continuing into the great room, access to covered outdoor space beckons, offering the perfect venue for barbecues or leisurely evenings spent under the stars The coveted primary suite on the main level boasts a luxurious spalike bathroom and expansive windows adorned with plantation blinds, providing both privacy and views of the backyard. Two additional rooms on the main floor, along with two more upstairs, offer endless possibilities for living arrangements Experience the ultimate in relaxation and luxury at this exceptional property, where every day feels like a vacation Welcome home to 200 SW Peach Cove Lane!




4,009 SQ FT
5 Bedrooms | Bonus Room | Flex
4 Bathrooms
High ceilings throughout entire home
Welcoming foyer with skylights and an abundance of natural light
Bright sitting room or flex area with views of the serene front lawn
Beautifully updated kitchen seamlessly connects to the dining area with a gas fireplace
Walk-in pantry with dual wine fridges and ample room for storage!
Expansive great room with vaulted ceilings and access to the covered back deck with skylights - perfect for summer entertaining!
Main floor primary suite features vaulted ceilings and an ensuite with a soaking tub, shower, and spacious walk-in closet
Convenient laundry room leads you to the oversized 2 car garage with a sauna!
Lush front lawn with mature landscaping, a detached studio, and plenty of room for play and entertaining!
Extra deep driveway with expanded parking for guests & boat storage
MLS #24518192
