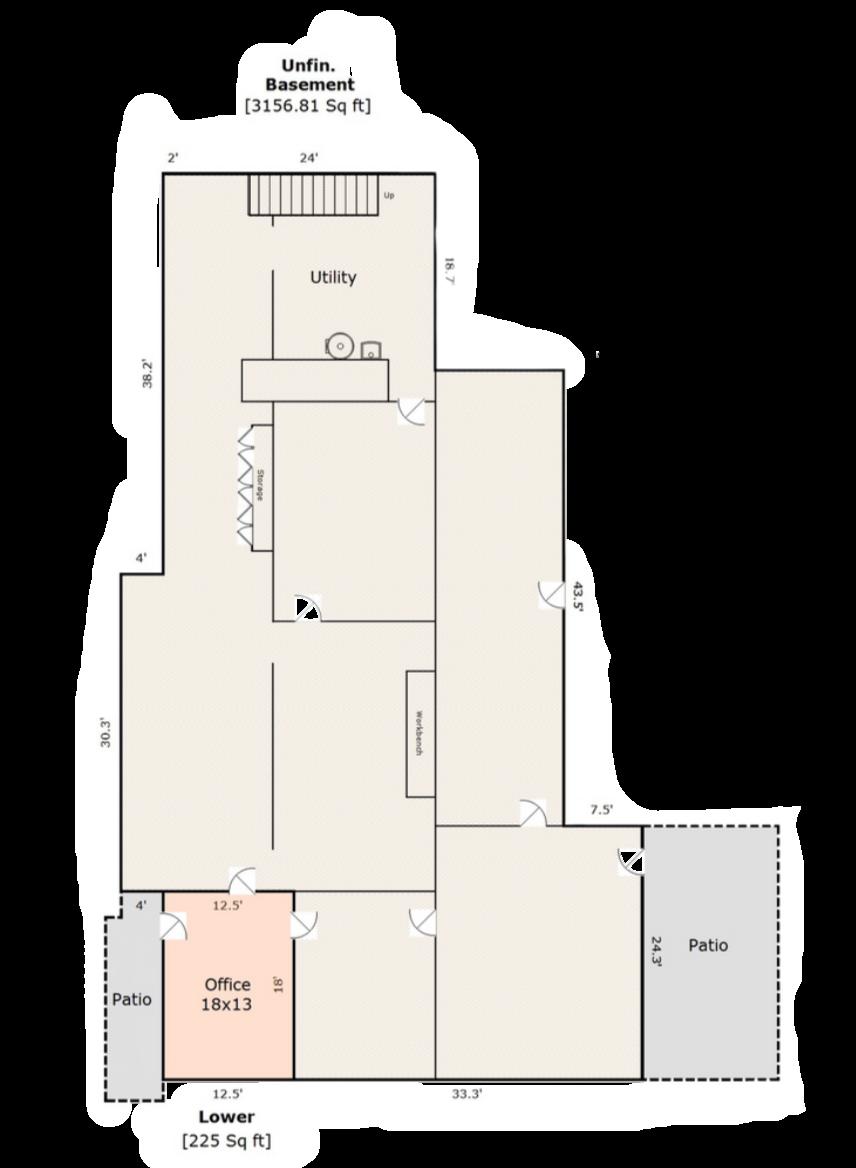
3 minute read
Bedrooms
from 4110 SW Charming Way
In 1951, Charles Shanks and his wife were looking for the perfect plot of land to begin building their family home. At the time, Charming Way was a logging road. When they found the lot for sale, they considered this could be the place! Later that evening, they went to dinner and sketched out their beginning design on a restaurant napkin. Over the next four years, they poured their heart & soul into building their dream home and proceeded to fill it with 6 beautiful children in a ten-year span! The home was completed in 1955.
It quickly became a safe landing place for locals. The neighborhood kids would come to the driveway and use it as a go-cart track. They enjoyed clearing trails and building tree forts in the backyard. Mom planted amazing gardens and would cook delicious meals in the Westinghouse oven for holiday celebrations.
In the 1970’s, Charles added, what is still known to the kids as,
“the new section” . He added a bedroom and an all-purpose room that could be used as a music room, a library, a guest room, or an additional primary suite. Charles’ wife Marion was a member of the Santa Barbara symphony. She would have other classical musicians join her in the music room to play while Charles lay in a hammock on the adjoining covered deck enjoying nature and the sounds of the live music. Marion also brought her creative talents to the concrete design work while Charles was building the retaining walls. The award-winning design has been memorialized with a plaque inside the home. Charles had great plans for the lower level of the home. He used the office space regularly and enjoyed the separate entrance and patio. He tinkered away for hours in the workshop, and stored plenty in the equipment room for his many business ventures. He envisioned a ping pong room for the kids as well as a game room. He had hoped to put in an in-ground pool in the backyard for the family to enjoy with a pool house large enough to split into two dressing rooms with an entrance directly into the backyard pool area.
He created an outdoor oasis with a Koi pond and waterfall feature for the kids to enjoy. The grand creation was the “Spa House" with stained glass windows he personally made. He envisioned it as a space where the family could enjoy a meal on the expansive patio and relax to the sound of the waterfall while lounging in the spa.
This is a special home; created by a longtime Oregonian for future generations!
Ping Pong Room
Shop Shop Pool House
Storage Game Room
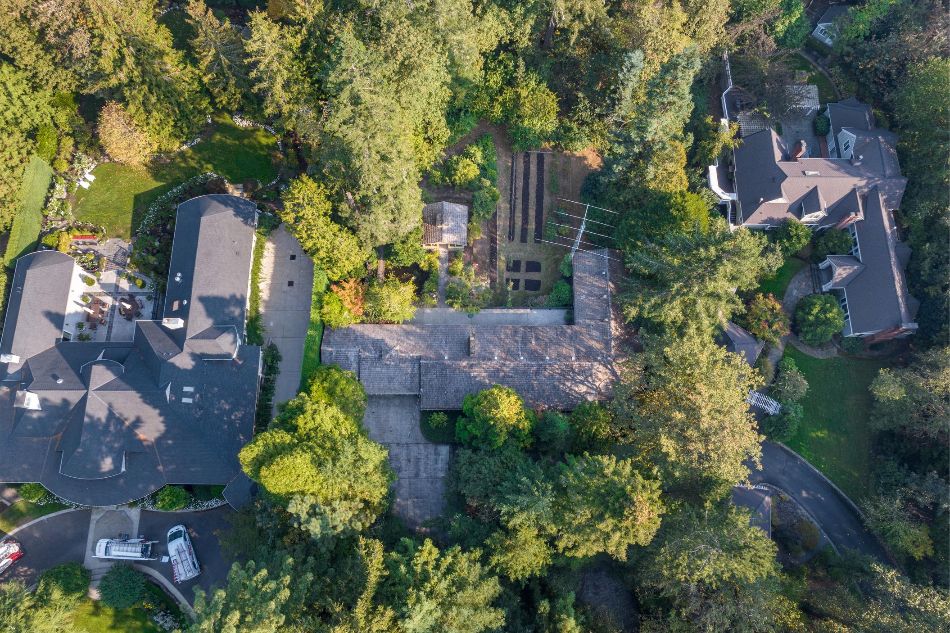
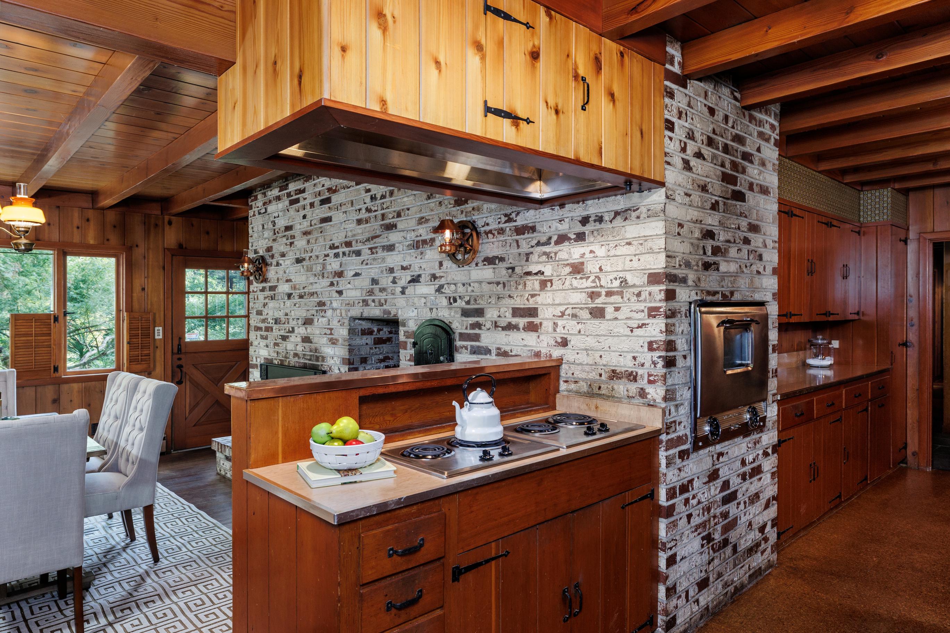
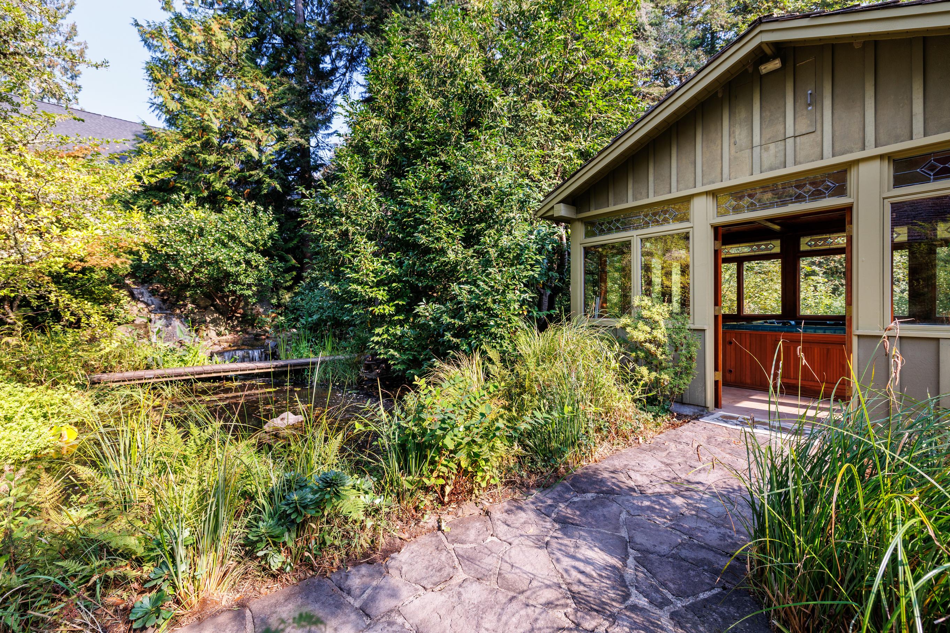
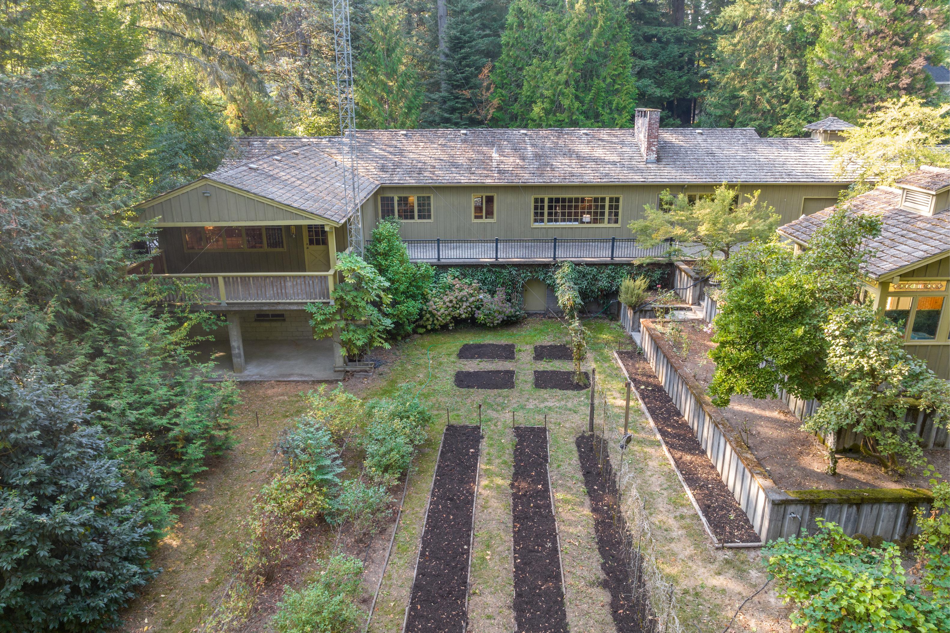
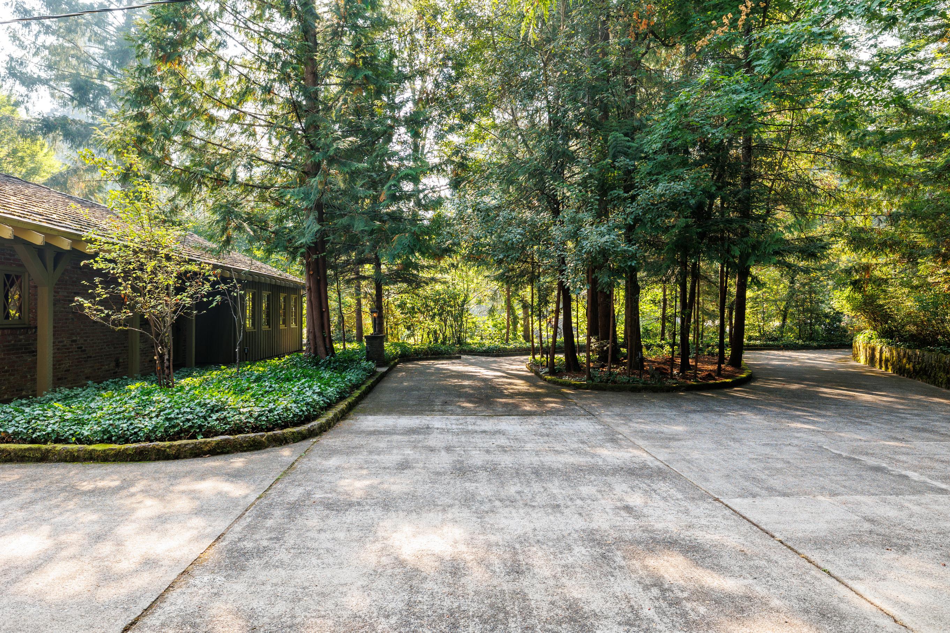
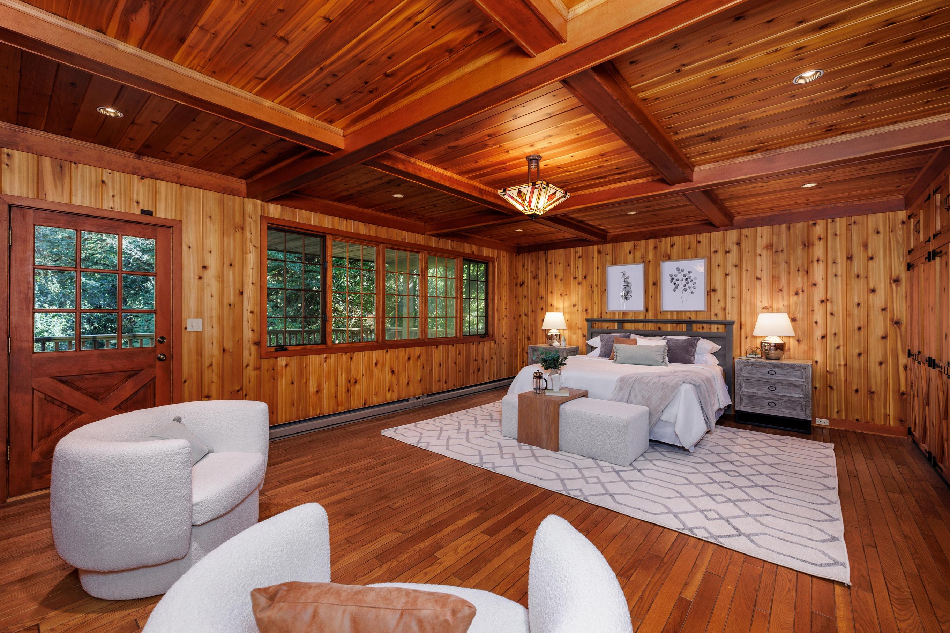
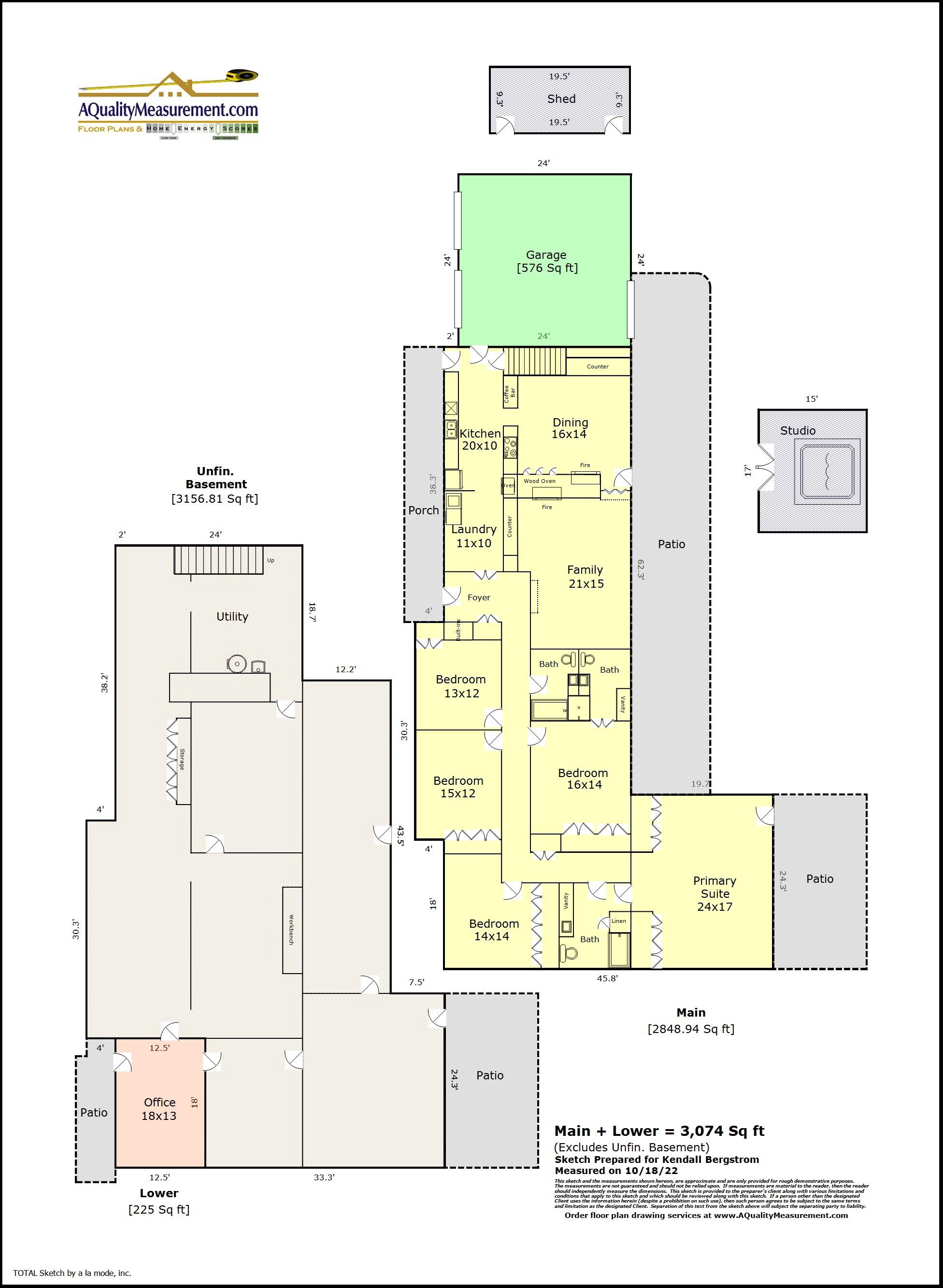


L A K E O S W E G O O F F I C E
1 4 8 B A V E N U E , S U I T E 1 0 0 L A K E O S W E G O , O R 9 7 0 3 4 W E S T H I L L S O F F I C E
9 2 0 0 S W B A R N E S R D P O R T L A N D , O R 9 7 2 2 5


